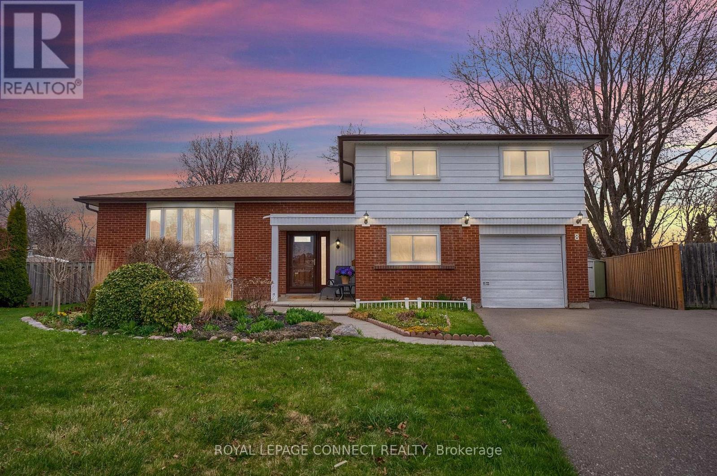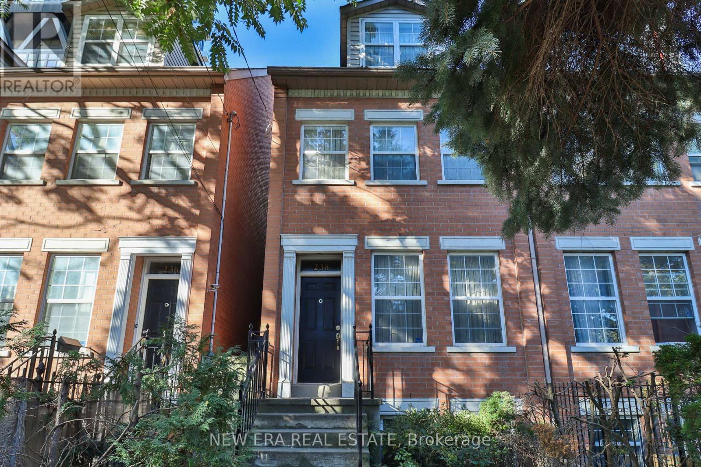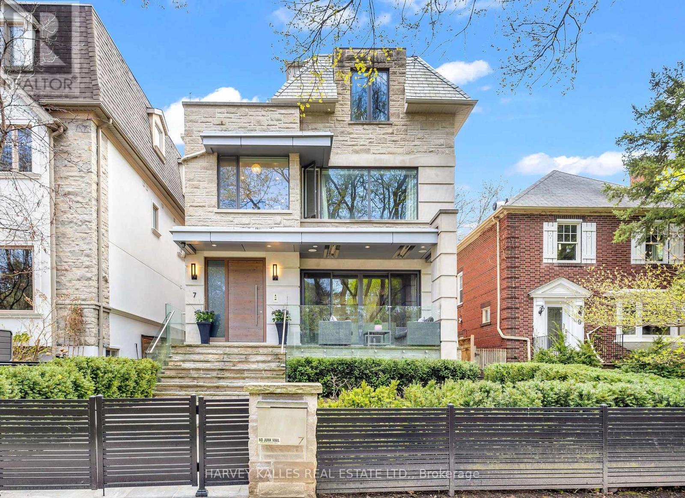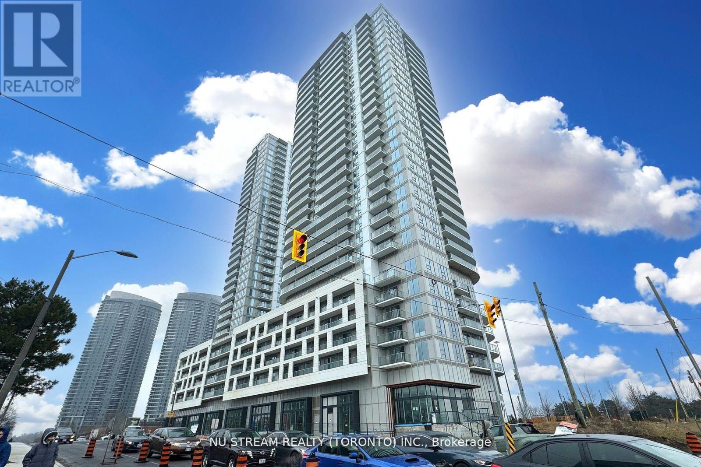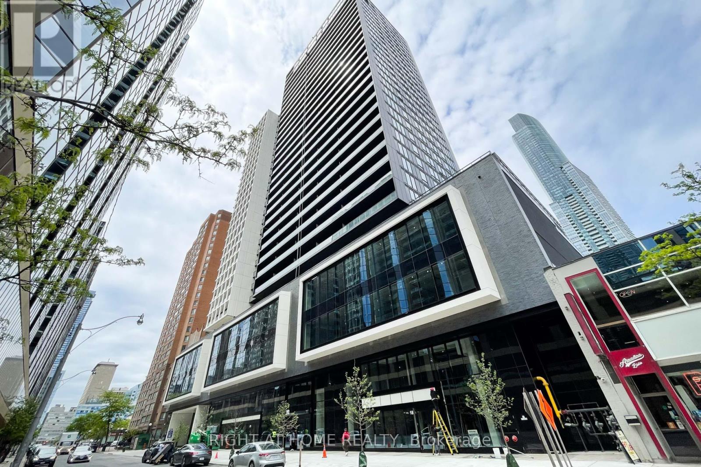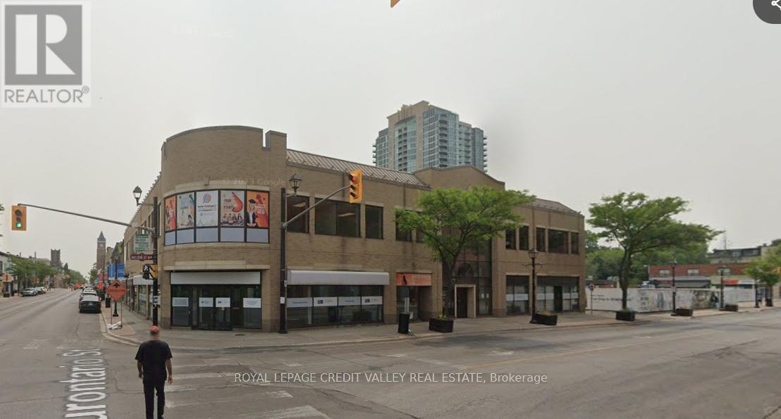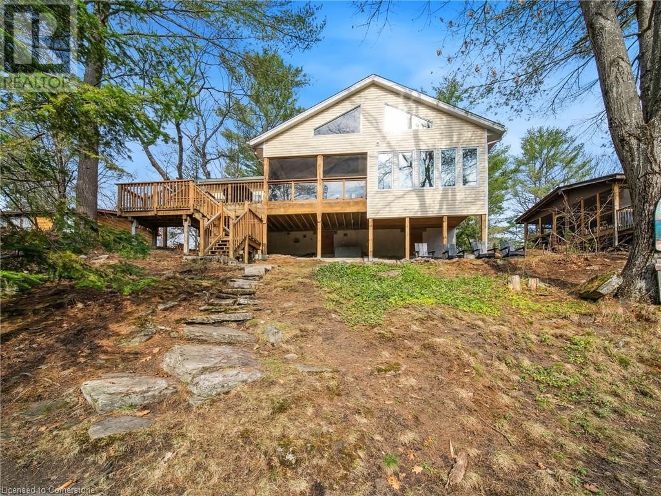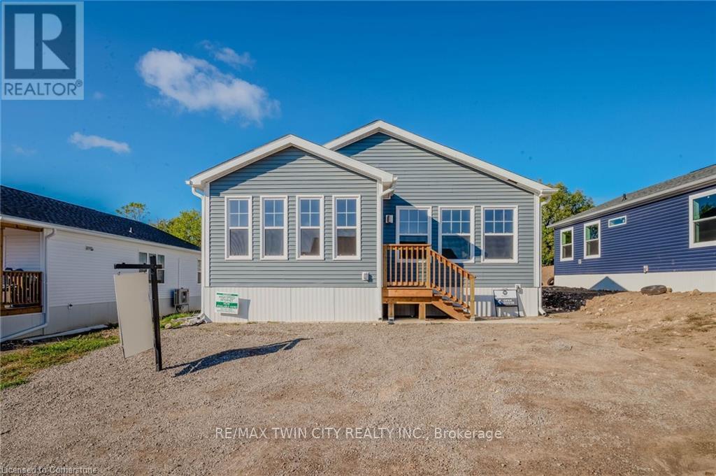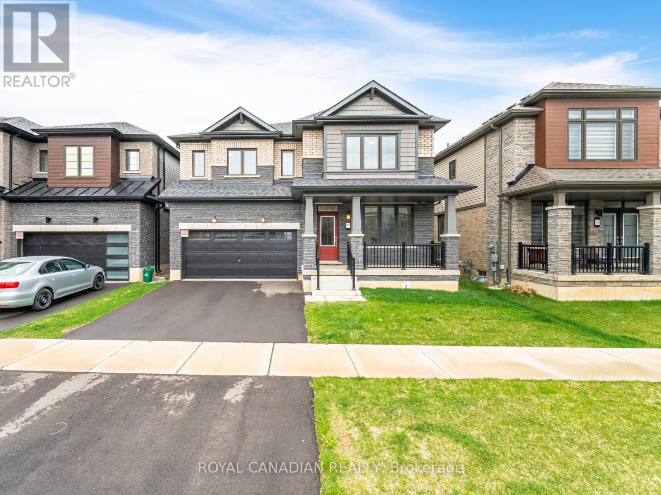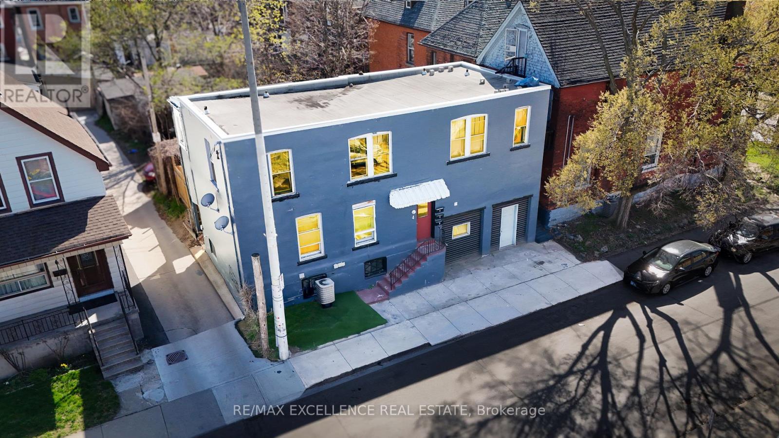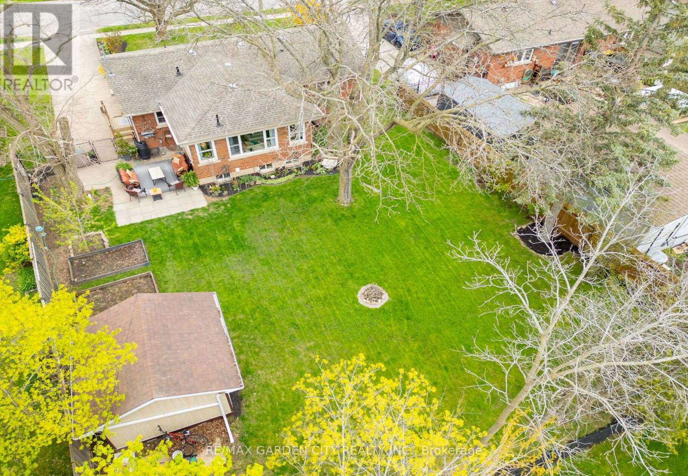312 - 3 Rowntree Road
Toronto (Mount Olive-Silverstone-Jamestown), Ontario
Rare find! Only suite with massive wrap-around terrace backing onto ravine, 1300 sqft side-split corner unit, 2 large bedrooms , 2 full bathrooms and 2 parking spots! Master bedroom ensuite with his & her sinks and custom make-up vanity. Custom extended kitchen with built-in bar/cabinet. Entertainers dream hosting summer get togethers on the balcony, watching the sunset. 3rd floor provides easy access to main floor amenities without needing the elevator. Resort-style living in Toronto surrounded by nature. Gated community with 24-hour security, indoor/outdoor pools, gym, squash court, tennis courts, ping-pong room, lounge and sauna. Newly renovated party room. Located conveniently beside elementary/junior school, plaza with numerous dining options, Tim Horton's and 24-hour Rabba. Recently built LRT along Finch can take you to York University, Humber College, hospital in minutes, also close to Pearson International airport. Building backs onto the Humber river and Rowntree Mills park. Fantastic property for professionals, families. (id:50787)
Modern Solution Realty Inc.
8 Graham Court
Ajax (South East), Ontario
First time offered for sale, 8 Graham Crt is a great opportunity to live in the sought-after community of South East Ajax by the lake. Located on a quiet court, with a massive lot that is fully fenced and backs onto a luscious greenbelt with walking path. This home shows pride of ownership by the original owners and features immaculate gardens, tasteful finishes, and a warm, inviting atmosphere. Step into the bright main floor featuring an oversized bay window, pot lights and a large living room & dining room that provide opportunities for large gatherings. The pristine kitchen was fully renovated in 2025 and offers space for a second dining area. Home boasts new floors throughout the main and upper floor (2024).The upper floor is a 4-bedroom that has been converted to a 3-bedroom layout. This modification allows for a huge primary bedroom with a seating area, a double closet and two large windows overlooking the backyard oasis. On the third level, there is a 4th bedroom and an office which can easily be converted into a 5th bedroom, perfect for your growing or multigenerational family. The unfinished basement with large windows, offers great potential for additional living space. For your added convenience, the third floor has direct access to the attached garage and there is no sidewalk to shovel in the winter. Upper washroom was renovated in 2023. Shingles replaced in 2024 , and a new A/C installed in 2023. The property also boasts a 4-car driveway. Only minutes walk to waterfront trails where you can find endless greenspace, scenic parks, splashpad, shores of Lake Ontario and much more. Minutes drive to the 401, grocery stores, Public & Catholic schools & everything else you need. (id:50787)
Royal LePage Connect Realty
238 George Street
Toronto (Moss Park), Ontario
Welcome to 238 George St a bright, well-maintained home located just moments from the heart of downtown! This property combines the vibrancy of city living with a quiet, comfortable retreat. Situated in a highly sought-after area, residents will enjoy the convenience of being close to downtowns cafes, dining, shopping, and cultural hotspots, all within walking distance. The home boasts an inviting layout, designed to maximize natural light, with a large window in the living area and a beautiful skylight on the upper level. This feature illuminates the space by day and offers stunning moonlit views by night, creating a cozy and unique ambiance. This property is ideal for those seeking a blend of convenience and character, with nearby access to transit and all the essentials. Perfect for first-time buyers or those looking for a downtown lifestyle with a warm, welcoming feel, 238 George St is a rare find in an unbeatable location! Some photos are virtually staged. (id:50787)
New Era Real Estate
7 Relmar Gardens
Toronto (Forest Hill South), Ontario
Envision Your Life On A Quiet Street In A Picture-Perfect Neighbourhood Overlooking A Gorgeous Park With Walkout To Cedarvale Ravine. 7 Relmar Gardens Is Where Exceptional Craftsmanship Meets Unparalleled Functionality In Every Corner Of This Thoughtfully Designed Home; Featuring A Sun-Drenched Open Concept Main Floor With A Generous Living Area With A Stunning Gas Fireplace, Front Walkout To A Heated Front Porch, Connected To A Chic Dining Space And Gourmet Eat-In Kitchen With Walkout To Rear Patio! Enter From The Built-In Garage Into A Stylish Mudroom And Effortlessly Travel Between Floors With Your Private Elevator! The Second Level Boasts A Luxurious Primary Suite With Spa-Like Ensuite And Walk-In Closet, Two Additional Bedrooms With Ensuites, And A Convenient Laundry Room! The Third Level Offers A Private Second Primary Retreat With Balcony, Elegant Ensuite, Walk-In Closet, Plus A Spacious Office With Its Own Balcony! The Lower Level Is Tailor-Made For Entertaining, Featuring A Showpiece Rec Room With Wet Bar, Climate-Controlled Wine Cellar, Full Nanny Suite, And Private Gym; With Built-In Speakers Throughout, Heated Floors In Bathrooms, Central Vacuum With Retractable Hose, Smart Home Integration, Irrigation System In The Front, Built-In Garage And Additional Detached Garage, And More! Set In The Heart Of Forest Hills Coveted Lower Village, One Of Toronto's Most Prestigious And Walkable Locations, With Top-Rated Schools Like Forest Hill JR & SR PS And FHCI, Steps to St Clair Subway Station, Boutique Shops, And The Best Of Midtown Living! 7 Relmar Gardens Is A Rare Opportunity To Live Amidst Natural Beauty And Refined Urban Convenience. Must Be Seen! (id:50787)
Harvey Kalles Real Estate Ltd.
2506 - 30 Gibbs Road
Toronto (Islington-City Centre West), Ontario
OFFER ANYTIME Welcome to your new condo in Etobicoke. This beautiful unit is facing east and is high enough to drown out the highway noises, 2 bedroom 2 bathroom is split to offer maximum privacy and master bedroom offers a beautiful east view sunrise. Walking in you will be greeted by the kitchen where you can be a chef and entertain which then opens up to your living room with a breathtaking view of the Toronto skyline and CN Tower. The primary bedroom enjoys the Toronto skyline and has a walk - in closet and an ensuite bathroom . Move in ready- Move in and enjoy. 747 sq ft + 65 sq ft balcony.THANKS FOR SHOWING (id:50787)
Right At Home Realty
202 Rustic Road
Toronto (Rustic), Ontario
Detached two storey 3 Bedroom plus 2 additional potential bedroom, entire house in well established , great family neighbourhood. Finished basement, double detached garage , plenty of parking, 50 X 150 Ft w/ huge backyard. Walking distance to all amenities, shopping, parks, schools, TTC. Easy access to all major Hwys, & Pearson Airport,sDowntown. No pets. No smoking. (id:50787)
RE/MAX West Realty Inc.
18 - 353 Saunders Road
Barrie (0 East), Ontario
Corner unit in Office/Industrial unit with 1349 sf ground floor and 482 sf mezzanine finished with 3 offices. Vinyl plank flooring throughout main floor, new carpet on stairs and on mezzanine. Main floor large open area and 1 separate board room/storage or office. Finished as office/showroom but there is a drive in door that can be opened up if needed (currently drywalled over). Great signage, exposure. Kitchen and 2 washrooms incl one handicap accessible. Nicely finished permits a wide variety of office, service and Industrial uses suitable for many businesses. Est $9.90/sf TMI includes condo fees and realty taxes. Tenant pays utilities (id:50787)
Ed Lowe Limited
1504 - 50 Town Centre Court
Toronto (Bendale), Ontario
Great Location. 1 Bedroom, 1 Bath and balcony Luxury Condo With one Parking & locker. Nice large Balcony. Bedroom has a large closet. Great kitchen with all the B/I's needed to call this place home. Facilities: Easy Access To Highway 401. Steps To Scarborough Town Centre, Restaurants, Library, YMCA, Parks, City Centre, Skating Rink, Theatre And More! One Bus Directly to University of Toronto Scarborough Campus. Walking Distance To Shopping Centre, TTC Bus, Go Bus, 24 Hr Concierge With Security Guards, Gym, Party Room. *Floor Plan just for reference, not accurate, buyer agent and buyer to verify sqft and property taxes* (id:50787)
Future Group Realty Services Ltd.
3022 - 2031 Kennedy Road
Toronto (Agincourt South-Malvern West), Ontario
A Must See Stunning New Condo, Nicest Unit included 1 parking, Functional 1 Bedroom, 1 Baths Layout Unit with a Large Size Private Balcony! High Floor With East View. Located at K Square Condo in the heart of Scarborough Situated just moments away from Highway 401, TTC, Scarborough Town Centre, Agincourt Mall, and the University of Toronto Scarborough campus!!Conveniently located with steps To TTC that connects to Kennedy subway station!!Building Features Include 24 Hour Security, Visitor Parking, State Of The Art Gym, Library, Guest Suites, Lounge, Kids Area, Yoga Studio, Future Retail, And More. (id:50787)
Nu Stream Realty (Toronto) Inc.
1303 - 20 Edward Street
Toronto (Bay Street Corridor), Ontario
Prestige "Panda" Condo, designed by Cecconi Simone! Boasting an unbeatable 100% walk score, this prime location is just 1 minute from Dundas Square, the subway, and Bay St., with minutes to U of T, Toronto Metropolitan University (formerly Ryerson), top colleges, hospitals, the Financial District, and the Eaton Centre. This well-appointed 3-bedroom, 2-bathroom layout offers 1,035 sq. ft. of living space plus a 163 sq. ft. balcony and features floor-to-ceiling windows with upgraded luxury custom blinds, pre-engineered flooring, and spectacular urban views. Enjoy smooth ceilings and an integrated premium kitchen with high-end appliances, a stylish backsplash, and modern finishes. The building boasts exceptional amenities, including a state-of-the-art fitness center, a cozy rooftop terrace with BBQs, a movie theatre, a half basketball court, chic lounge and study areas, and a 24-hour concierge, ensuring a full range of exclusive comforts for residents. (id:50787)
Right At Home Realty
200c - 1 Nelson Street W
Brampton (Downtown Brampton), Ontario
. (id:50787)
Royal LePage Credit Valley Real Estate
3309 Riverdale Drive
Severn, Ontario
Turnkey WATERFRONT home or cottage. Experience the tranquility of waterfront living with stunning elevated views from this beautiful home located on the Severn (Green) River in Washago. This inviting residence features three large bedrooms and three baths, providing ample space for family and guests. The light-filled open-concept great room seamlessly connects to the kitchen and dining area, showcasing a striking cathedral tongue and groove pine ceiling complemented by hardwood and ceramic floors. A cozy corner wood fireplace adds warmth to the living space, perfect for relaxing evenings. The versatile upper loft offers additional living space that can be adapted to suit your needs, whether as a home office, play area, or guest retreat. Spacious bathrooms featuring large tiled walk-in showers for a touch of luxury. Enjoy effortless outdoor living with walkouts that lead to a tranquil screened-in porch, where you can take in the amazing views. The property boasts 81 feet of waterfront, complete with a dock for your boating adventures and a detached garage for convenient storage. Currently operates as a short term rental. Don’t miss the opportunity to make this stunning waterfront home your own and embrace a lifestyle of peace and beauty on the Severn River! (id:50787)
Royal LePage Signature Realty
15 Reeds Road
Haldimand, Ontario
RemarksPublic: Welcome to country living at its finest! Nestled on 16 private acres, this stunning custom bungalow offers over 4,000 sq. ft. of thoughtfully designed living space. Featuring 5 spacious bedrooms and 4 beautifully appointed bathrooms, this home is perfect for families and entertainers alike. Enjoy a seamless blend of luxury and comfort with a gourmet kitchen, a fully equipped wet bar, and expansive living areas. Unwind in the hot tub, stay active in the dedicated exercise room, and host effortlessly in this inviting rural retreat. A rare opportunity to own a true countryside oasis with room to roam and space to grow. Property also features separate barn and garage that have a potential income opportunity (id:50787)
RE/MAX Escarpment Realty Inc.
1039 St. John's Road W
Norfolk, Ontario
Welcome to 1039 St. Johns Road W a charming bungalow nestled on a picturesque 2-acre lot in beautiful Norfolk County. This inviting country property features 3 spacious bedrooms, 1 full bathroom, an oversized two-car garage, and a detached workshop with hydro and a single garage door ideal for hobbyists or extra storage.Step inside to discover a bright, open-concept living room/ dining room with original hardwood floors and a cozy gas fireplace that serves as the perfect focal point. The kitchen offers plenty of cabinet and counter space, along with a large window above the sink that frames scenic views of the backyard. Convenient access to the attached double garage adds to the home's practicality.On the main floor, you'll find three comfortable bedrooms, a 4-piece bathroom, and a lovely sunroom the perfect spot to enjoy your morning coffee while soaking in the peaceful surroundings.The finished basement offers a versatile recreation room with a second gas fireplace, perfect for entertaining or relaxing with family. A large utility room provides laundry facilities and ample storage space.Enjoy the serenity and space of country living, with a large yard that invites outdoor fun, gardening, or simply relaxing in nature. (id:50787)
Revel Realty Inc.
Lot L - 1085 Concession 10 Road W
Hamilton, Ontario
This lovely brand new bungalow built by Kent Homes, known as the Regency Model features 3 Bedrooms, 2 baths and over 1300sqft of living space. Situated in the year round land lease community, Rocky Ridge Estates which is conveniently located just off Highway 6 on a quiet side road. Enjoy an easy going lifestyle in this tranquil rural setting while still easily accessing major commuting routes and major centers. Just 8 minutes south of the 401. Enjoy the open concept floor plan which features a large kitchen with island overlooking the dining room area with wall to wall windows, all 3 rooms tucked away at the rear of the home for peace and quiet, a primary 4pc ensuite and an abundance of natural light. This is the perfect investment for the downsizers or first time home buyers to get into the market at an affordable price! Inquire for more details about Lots available and various other models. Location may be listing in Freelton. Taxes not yet assessed. Images are of the Model home. Renderings and floor plans are artist concepts only and derived from builder plans. (id:50787)
RE/MAX Twin City Realty Inc.
Bsmt - 6 Zecca Drive
Guelph (Pineridge/westminster Woods), Ontario
Bright 1-Bedroom legal basement apartment in south Guelph- available July 1. This self-contained unit features a private entrance and in-suite laundry, located in the heart of Guelphs desirable south end. The suite offers an open-concept kitchen and living area, a spacious bedroom, and a 4-piece bathroom, providing both comfort and functionality. Enjoy the convenience of being within walking distance to parks, top-rated schools, the University of Guelph, public transit, and a full range of south end amenities. Nestled in a quiet, friendly neighbourhood, this home is ideal for students or professionals. (id:50787)
RE/MAX Aboutowne Realty Corp.
63 Todd Crescent
Southgate, Ontario
Stunning 3 Bedroom Detached Home With Separate In-law Suite That Feels Like New! Experience The Tranquility Of A Peaceful, Quite Neighborhood. Beautiful Lot With 4 Car Driveway And Generous Size Backyard. Enjoy The Bright, Airy Atmosphere, Enhanced By Huge Windows, High Ceilings, And A Deck Overlooking A Fully Fenced Yard. Modern Kitchen W/stainless Steel Appliances, And A Custom Barn Door Pantry. Upstairs, You'll Find Three Spacious Bedrooms And Two Full Washrooms. Upgraded 5 Pc Ensuite With Double Sink & Walk In Shower. Finished Basement In-law Suite With A 4th Bedroom, Full Washroom And Kitchen Offering Additional Living Space. This Home Is A Must-see To Truly Appreciate Its Beauty! ** This is a linked property.** (id:50787)
RE/MAX Realty Services Inc.
27 Bee Crescent
Brantford, Ontario
Discover this stunning 4-bedroom, 4-bathroom detached home located on a premium ravine lot in one of Brantford most desirable communities. With over 3,000 sq. ft. of elegant living space and built in the last 2 years, this home offers a perfect blend of style, function, and comfort. Enjoy a bright, open-concept main floor featuring rich hardwood flooring, large windows, and seamless flow ideal for entertaining. The modern kitchen is a chefs dream with open concept, stainless steel appliances, upgraded cabinetry, and a large center island. A beautiful oak staircase with upgraded railings leads to a thoughtfully designed upper level with spacious bedrooms. The primary suite includes a walk-in closet and a spa-like 5-piece ensuite with double sinks, soaker tub, and standing shower. A second bedroom features its own private ensuite, while two additional bedrooms share a convenient Jack & Jill bathroom. A main floor den with double French doors offers the perfect workspace or private retreat. Enjoy the ease of an upper-level laundry room with built-in cabinetry. The full-sized unfinished basement offers high ceilings, a bathroom rough-in, and endless customization potential. Step outside to a private backyard with no rear neighbours, backing onto peaceful ravine views. Includes a double-car garage with interior access through mud room and closet, and a long driveway for additional parking. Close to top-rated schools, parks, scenic trails, shopping centres, and quick access to Hwy 403. (id:50787)
Royal Canadian Realty
4 Rosemont Avenue
Hamilton (Stipley), Ontario
This legal triplex features three self-contained units each with 1 bedroom, 1 bathroom, and its own kitchen perfect for investors or buyers seeking rental income. Offering a total of 3 bedrooms and 3 bathrooms, this property is move-in ready and ideal for generating steady cash flow. Conveniently located near public transit, schools, and everyday amenities. A fantastic addition to any real estate portfolio don't miss your chance to own this versatile, income-generating property! (id:50787)
RE/MAX Excellence Real Estate
1002 - 300 Croft Street
Port Hope, Ontario
Welcome to this stylish and low-maintenance condo-townhouse bungalow in the sought-after Croft Garden community of Port Hope. Just four years new, this beautifully maintained home offers a modern open-concept layout with soaring vaulted ceilings, pot lights, and expansive windows that fill the space with natural light. The kitchen boasts sleek quartz countertops and flows seamlessly into the spacious living and dining areas, creating a bright and functional space ideal for both everyday living and entertaining. ***Designed for both comfort and practicality, the home includes two bedrooms, one full bathroom and a guest powder room, plus a convenient laundry room offering extra storage. Thoughtful custom finishes and tastefully upgraded interiors reflect true pride of ownershipthis lovingly maintained, owner-occupied home is move-in ready. ***Enjoy a true lock-and-leave lifestyle with all exterior maintenanceincluding snow removal, lawn care, and gardeninghandled for you. A dedicated parking spot is located right next to the unit for added convenience. Situated just minutes from parks, schools, shops, downtown Port Hope, the beach, and Highway 401. Best of all, this home is within walking distance to Trinity College School (TCS) perfect for staff, students, or families seeking proximity to one of Canada's top private schools. ***Whether you're a first-time buyer, downsizer, small family, or TCS-affiliated, this home offers the perfect blend of comfort, location, and easy living. Don't miss your chance to call it yours! (id:50787)
Jdl Realty Inc.
4165 William Street
Lincoln (Beamsville), Ontario
CHARMING BRICK BUNGALOW ON A FABULOUS PROPERTY with spacious open-concept design in most desirable location with short stroll to downtown, schools & parks. Oversized windows on main level offers a bright and sunny atmosphere. Main floor family room with hardwood floors overlooks the expansive yard and gardens. Great eat-in kitchen with abundant cabinetry. Main floor laundry. Open staircase to lower level with 3rd bedroom & additional bath. The large patio adds to this backyard oasis. OTHER FEATURES INCLUDE: c/air, new furnace 2022, hardwood floors, fridge, stove, dishwasher, large shed. Truly a "House and Garden" home inside and out! (id:50787)
RE/MAX Garden City Realty Inc.
38 Narbonne Crescent
Hamilton (Stoney Creek Mountain), Ontario
Gorgeous Semi Detached home in a highly sought-after Stoney creek mountaincommunity neighborhood. Located On A Quiet Family Friendly crescent. Wellmaintained, Bright, and Spacious home. Quartz counter tops, tall cabinets andcenter island in kitchen. Gleaning Hardwood floors through out. Great layout withspacious bedrooms and a loft/family room in second floor. Conveniently locatedlaundry on second floor. Single car garage with auto opener and entry to home.Large backyard which is fully fenced. No neighbors on back of the house. Backingon to park and playgrounds. Nearby Restaurants, Coffee Shops, Parks, Golf Course,Drive-In Movie Theatre, Library, Schools and other attractions. (id:50787)
Century 21 People's Choice Realty Inc.
101 Blackwell Drive
Kitchener, Ontario
OPEN HOUSE SATURDAY 1-3PM: Welcome to this spacious 3-bedroom, 2-bathroom backsplit offering over 2,500 sq ft of finished living space, plus a basement and a generous lower-level storage area. Perfectly situated in a sought-after neighbourhood close to schools and every convenience, this home blends comfort, functionality, and opportunity. The updated eat-in kitchen (2013), complemented by a separate formal dining room. Step out to the beautifully updated back deck (2020) and enjoy a fully fenced yardperfect for kids, pets, and outdoor gatherings. Recent updates include: electrical panel (2019), furnace (2024), front hall flooring (2022), and garage door (2015). While some interior décor awaits your personal touch, the fundamentals are solidoffering a fantastic canvas to create your dream home. This is your chance to own a large, well-located property with room to grow in one of the communitys most desirable pockets. (id:50787)
Peak Realty Ltd.
16 Mitchell Crescent
Mono, Ontario
Every Elegant Detail In This Home Has Truly Been Thought Out To Stand The Test Of Time On One Of The Quietest Streets In The Neighbourhood. This Magnificent 4 + 1 Bedroom Property Is Situated On A Premium 63ft x 125ft Lot With NO Sidewalk So You Can Park Up To 10 Cars (3 In Garage), That Features A Newly Finished WALKOUT Basement With In-Law Suite, With Pot Lights & Full Sized Windows For Abundant Natural Light. Almost 3000sqft (2995sqft as per mpac) Of Luxury Living Above Grade PLUS An Open Concept 1400sqft Finished Basement With A 2nd Kitchen Makes This Home An Entertainers Dream Or Great For A Multi-Family Living Situation. The Main Floor Boast Gleaming Hardwood Floors, Wainscotting, Separate Living Room Perfect For Those Work From Home Days As An Office, Leave As A Livingroom Or Use As A Kids Playroom, Dining, Great Room With Fireplace & A Chefs Kitchen With An Oversized Gas Stove, Oversized Island & Large Breakfast Area That Leads Out To Your Oversized Deck - Seamlessly Carrying Inside Living Outside. The 2nd Floor Has 4 Large Bedrooms And A Primary Bedroom With A Spa Like Upgraded Ensuite. This Home Truly Is Move In Ready, Close To Schools, Downtown Orangeville, Trails At Island Lake, Hockley Valley Resort & So Much More! (id:50787)
Century 21 Red Star Realty Inc.


