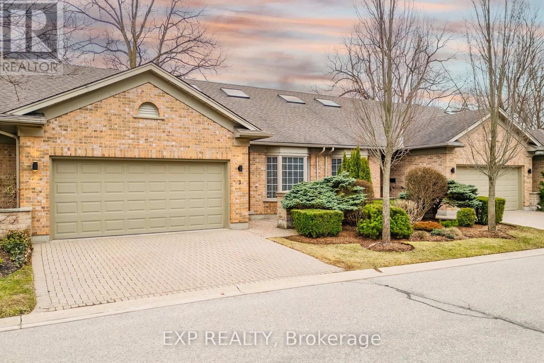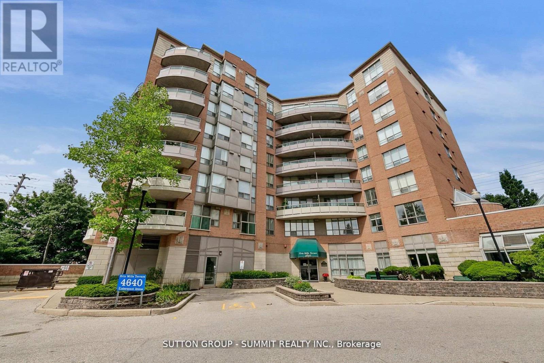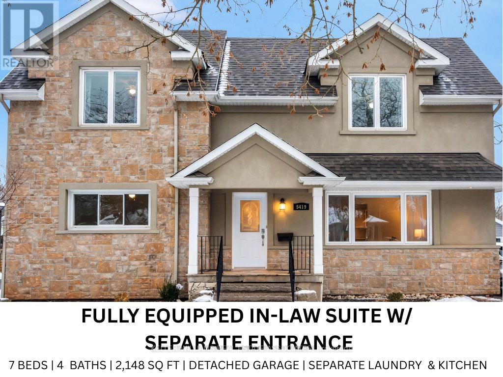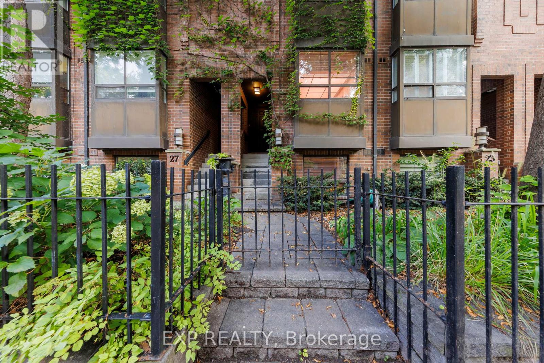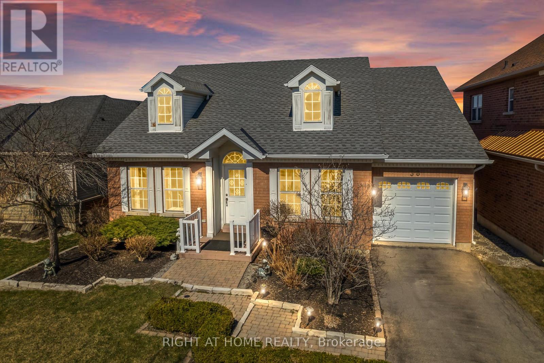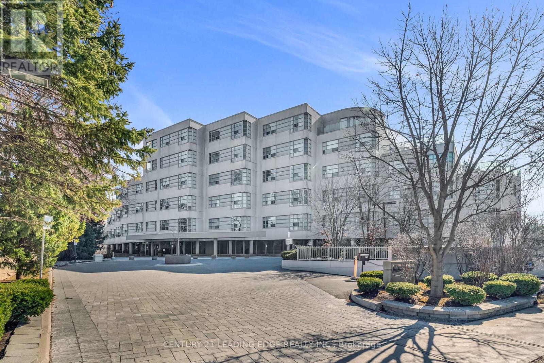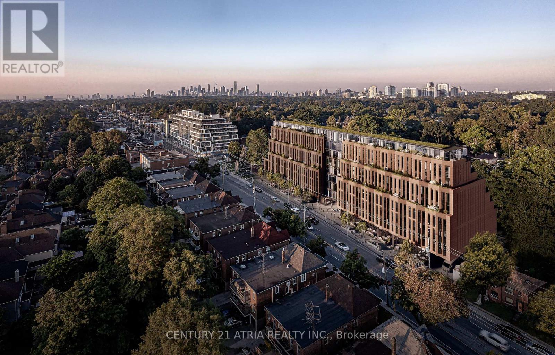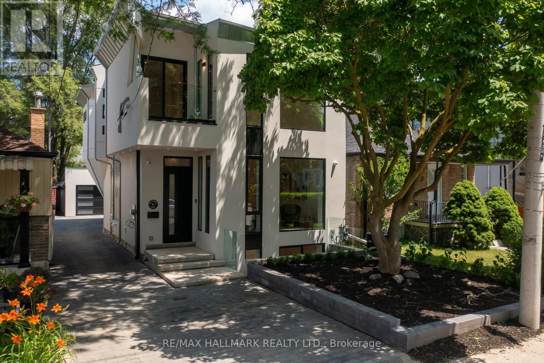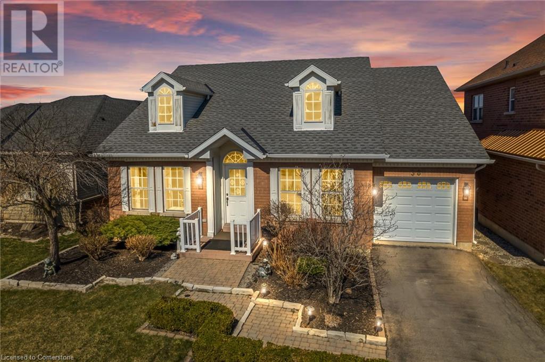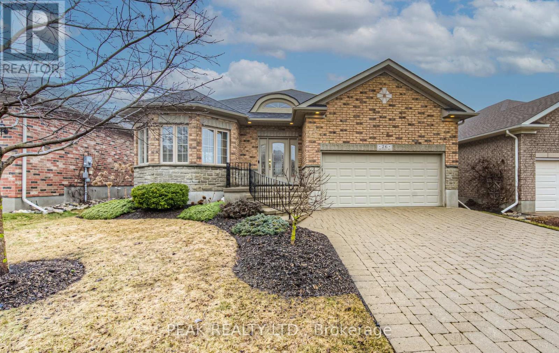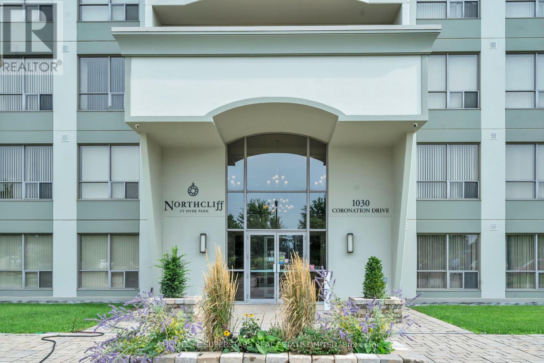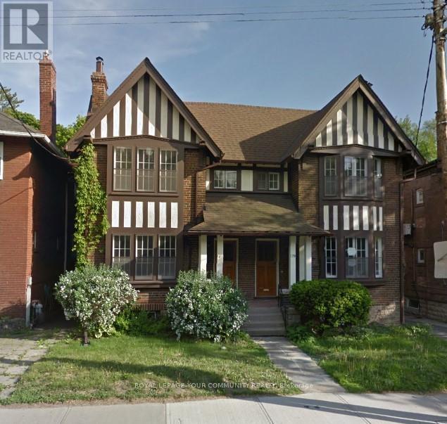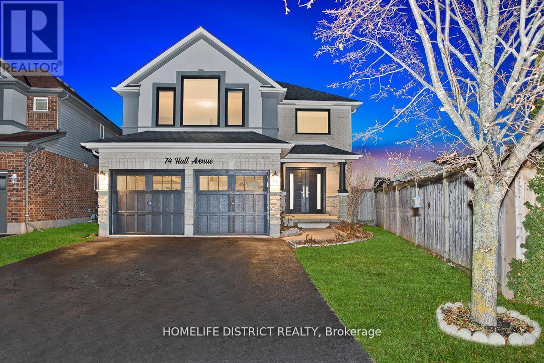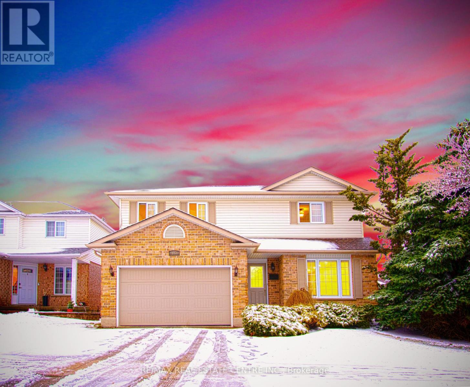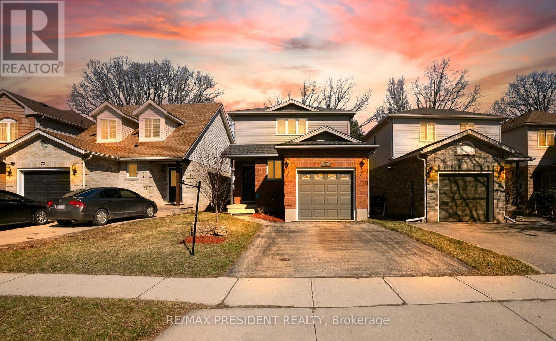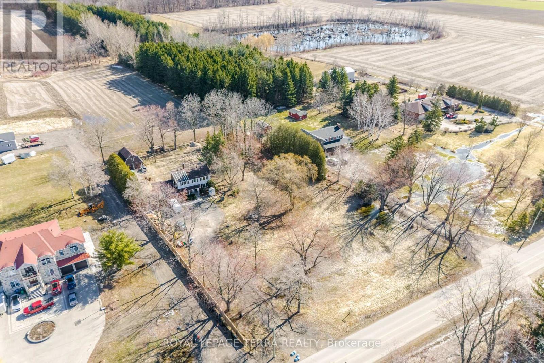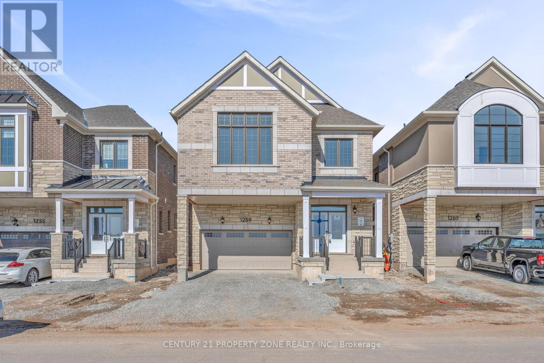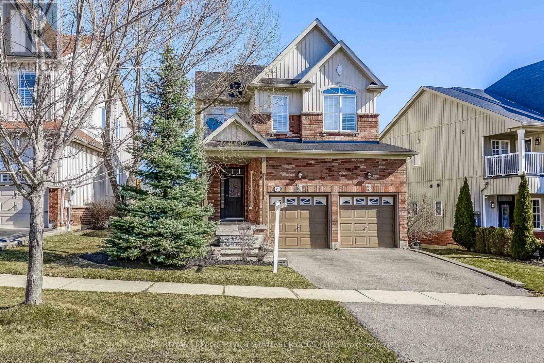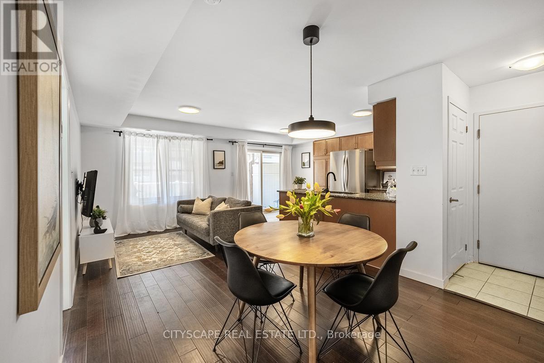45 - 2373 King Street E
Hamilton (Glenview), Ontario
Welcome To 2373 King St E Unit 45! Red Hill Valley Condominiums Is A Quiet And Well-Maintained Building Located In The Wonderful Bartonville-Glenview Neighbourhood, Right Next To The Red Hill Bowl Park, The Red Hill Trail And The Red Hill Valley Parkway With Easy Access To The Qew, The Linc,The 403 And Public Transit. This Well-Maintained Unit overlooking quiet Glen Hill Bowl greenspace, Has An Open Concept Design, Including An Updated Kitchen, Hardwood Floors, A Large Balcony Overlooking The Park And Is One Of A Handful Of Units In The Building With A Built-In Ac Unit. The Unit Comes With 1 Parking Spot And One Storage Locker. This Is A Great Opportunity For Someone Downsizing, A First Time Buyer, Or Anyone Who Likes To Spend Their Time Outside. **EXTRAS** Walk-out Balcony overlooking quiet greenspace and Glen Hill. (id:50787)
Harvey Kalles Real Estate Ltd.
3 - 1151 Riverside Drive
London North (North O), Ontario
Welcome to 1151 Riverside Dr Unit 3, a beautiful home nestled in the prestigious Hazelden Trace community. This residence offers a spacious and thoughtfully designed layout, perfect for comfortable living and entertaining. The main floor features a bright and inviting living room with a cozy fireplace, a well-equipped kitchen with ample counter space and a charming breakfast area, and a formal dining room ideal for hosting gatherings. The primary suite boasts a generous layout with a private 4-piece ensuite, while an additional office space or den provides the perfect setting for remote work or a quiet retreat. A convenient laundry room and additional bathroom complete the main level. The fully finished basement expands the living space, offering two sizable bedrooms, a 3-piece bathroom, and a large recreation room with a second fireplace, creating the perfect spot for relaxation or entertaining guests. Abundant storage space and a dedicated utility room ensure practicality and convenience. The oversized garage provides ample parking and additional storage options. Situated in a premium location just minutes from shopping, parks, trails, and churches, this home offers the perfect blend of elegance and everyday convenience. With its spacious layout, modern amenities, and desirable neighborhood, this community rarely offers up a unit for sale, you won't want to miss this! (id:50787)
Exp Realty
708 - 4640 Kimbermount Avenue S
Mississauga (Central Erin Mills), Ontario
Adult Lifestyle Building, Must be 65+ to purchase. Spacious Corner Suite. 1430 Sq ft of Living Space With 2 Bedrooms Plus Den, 2 Bathrooms, 2 Large Balconies, 2 Side by Side Parking Spaces and 2 Side By Side Lockers In The Very Desirable Erin Mills Terrace Boutique Building! This Lovely Suite Provides Comfort & Functionality With Beautiful Unobstructed Views. It Offers A Bright Open Concept Layout Equipped With Custom B/I Cabinetry And Closets, A Large Sunlit Kitchen With A full Wall of Windows Overlooking Treetops And A Den That Is Perfect For A Home Study. This Home Has A Spacious Dining Room Combined With An Elegant Living Room!Amenities include Salt Water Indoor Pool, Fitness Rm, Theatre, Party Rm and Social Clubs! A Perfect Location Close To Essential Retail And Services Including Erin Mills Town Centre, Credit Valley Hospital, Transit, Dining and HWYS. Enjoy This Boutique Building with Only 64 Units. The Perfect Move For Active Mature Adults!**Extra Amenities: Renaissance Dining Room, Beauty Salon, Fitness , Pub, Theatre, Indoor heated Salt Water Pool, Shuttle Bus Etc. Enjoy This Resort Worry Free Lifestyle** Terrace Residents Have Access to Free Use of Taxi Service for Shopping*** Please Note: Buyer must be 65+ to submit an offer to purchase.*** (id:50787)
Sutton Group - Summit Realty Inc.
5419 Spruce Avenue
Burlington (Appleby), Ontario
Welcome home! Located just 5 minutes from the lake, this beautifully updated home in Burlingtons highly sought-after Elizabeth Gardens community offers the perfect blend of space, style, and functionality. With ample parking for four cars and a detached garage, this home is designed to accommodate growing or multi-generational families. Step inside to a bright and inviting main level featuring an open-concept kitchen, thoughtfully designed with timeless finishes. Quartz countertops, a stylish backsplash, and stainless steel appliances make this space ideal for cooking and entertaining. The main floor also boasts two spacious bedrooms, a full bathroom, and convenient laundry access. Upstairs, you'll find three generously-sized bedrooms and another 2 full bathrooms. The second level offers the unique potential to be separated from the main floor at the front entrance, with the possibility of adding a kitchen or kitchenette. The lower level features a newly renovated in-law suite with over $20,000 in upgrades, including a separate entrance from the driveway, a fully equipped kitchen, two large bedrooms, a full bathroom, and its own laundry. Whether used for guests, family, or other, this space provides incredible flexibility. Outside, a large, fenced-in backyard creates the perfect setting for summer gatherings and relaxation. Recent updates include new blinds (2023), a brand-new furnace (2024), an owned hot water heater (2022), and roof (2013), ensuring comfort and efficiency for years to come. With its spacious layout, modern updates, and prime location just minutes from the lake, this home is a true gem. Dont miss the opportunity to make it yours! (id:50787)
Keller Williams Real Estate Associates
111 Genesee Drive
Oakville (Ro River Oaks), Ontario
Nestled in the desirable River Oaks community of Oakville, this beautiful semi-detached home offers 3 bedrooms and 2 bathrooms. The eat-in kitchen provides a sun-soaked spot for dining. The second level bonus family room provides a spacious retreat complete with gas fireplace and large windows for natural light. Upstairs, you'll find 3 bedrooms with lush broadloom and generous sized closets. The pool sized backyard boasts a beautiful cedar stained deck with built in storage for all your outdoor toys. This home features a private garage with access to the backyard and is ideally located near some of Ontario's highest rated schools, providing an excellent educational foundation for families. With easy access to parks and shopping, and major highways, this home offers the perfect blend of convenience and tranquility. Please review the attached feature sheet for all the wonderful updates that have been completed on this perfect family home. (id:50787)
Keller Williams Real Estate Associates
26 Hearthwood Gate
Whitchurch-Stouffville (Ballantrae), Ontario
Welcome to 26 Hearthwood Gate! Built by Ballymore Homes, this stunning 3,370 sq ft Ashdale model features 4-bedrooms, 4-bathrooms. At just 2 years new, it offers modern finishes and comfort in the desirable community of Ballantrae in Whitchurch-Stouffville. With an open-concept layout, the spacious main floor boasts 10 ft high ceilings, large windows, and elegant zebra blinds throughout. The gourmet kitchen features stainless steel appliances, undermount stainless steel sink, stone countertops with cooktop, built-in oven, and a large island perfect for both cooking and entertaining. The bright living room features a gas fireplace complete with a one-piece stone-cast mantle, perfect for family gatherings and the separate dining area offers a formal setting for meals. Upstairs, the expansive primary suite comes complete with double walk-in closets and an ensuite bathroom which includes an upgraded kitchen height double vanity, deep soaking tub, and a separate glass shower. Each additional bedroom is generously sized, offering ample closet space and ensuite bathrooms. The upper level also includes a media loft, perfect for a home office and a laundry room with extra cupboard storage. Additional features include hardwood floors, upgraded carpet, pot lights, balcony off bedroom, 200-amp panel.Located in a quiet, friendly neighborhood, this home is minutes away from a golf club, Musselmans Lake and Main Street Stouffville. It's an ideal choice for growing families, with its space, contemporary design and exceptional finishes. A must-see! (id:50787)
Ipro Realty Ltd.
55 Brock Street E
Uxbridge, Ontario
Welcome to 55 Brock St E, a lovingly maintained 3 bedroom century home in the heart of Uxbridge situated on a generous 66' by 164' lot. Let the charm of yesteryear embrace you from the moment you step onto this special property. Spacious layout (approx 2000sqft) features a welcoming foyer, formal living room, family room & dining room. Family sized eat-in kitchen, primary bedroom with 4pc ensuite (sep shower & tub) & steps to laundry, good sized bedrooms, updated 3pc bath, loft area (great for home office), loaded with hardwood, tall baseboards & high ceilings (approx 9'9" on the main). Create memories in the huge, pool sized backyard with large deck & gas bbq hookup. Close walk to schools, parks and downtown amenities. This one is a must see! (id:50787)
Century 21 Leading Edge Realty Inc.
23 - 583 Barber Avenue N
North Perth (Listowel), Ontario
First Time Homebuyers/ First Investors!!! This Is For You As It Is The Perfect Starter Home!This Quaint New York Style Condo Could be yours.This Peaceful Community Is A Real Winner And Is Waiting For You. Schedule A Showing Now!!! (id:50787)
Exp Realty
43 Walker Crescent
Ajax (South West), Ontario
Large Family Home Close To The Lake, Schools, Ajax Go Train. Approx 2200 Sq F. Ajax By The Lake! Fresh Neutral Paint, Newer A/C & High Eff Furnace, Newer Shingles, Renovated 2nd Flr Bathrooms. New Hardwood Staircase & Railing 2022. Workshop In Large Basement. (id:50787)
Weiss Realty Ltd.
508 Hartgrove Lane
Oshawa (Eastdale), Ontario
Welcome to 508 Hartgrove Lane, a fully detached 3-bedroom home in a sought-after pocket of North Oshawa. Tucked away on a quiet, family-friendly street, this home offers both comfort and convenience. Schools, shopping, parks, and everything else you need are just 10 minutes away.Step inside to a freshly updated main floor featuring a modern kitchen with quartz countertops, gas stove, stainless steel appliances, and sleek new cupboards with a matching backsplash. The tile flooring runs throughout the main level, giving a cohesive and stylish look. Updated lighting adds a bright, contemporary feel to the living spaces.The family room walks out to a large deck, perfect for outdoor dining or just enjoying your morning coffee under the apple trees. Yes, there are two mature apple trees in the backyard, adding charm and a little something extra. Upstairs, the bedrooms are bright, clean, and move-in ready. The primary suite includes a 4-piece ensuite and plenty of room to unwind.The fully finished basement makes this home incredibly versatile. It includes a separate bedroom, 3-piece ensuite bathroom, kitchen, and a spacious living room ideal as an in-law suite, teen retreat, or guest area. Double car garage and private driveway with parking for 4 cars complete the package. Nearby schools include: Monsignor Paul Dwyer Catholic High School, R.S. McLaughlin Collegiate, and Adelaide McLaughlin Public School. This home is the total package, quiet location, smart layout, great updates, and room for extended family. (id:50787)
Property Match Realty Ltd.
25 Dundonald Street
Toronto (Church-Yonge Corridor), Ontario
An incredibly rare opportunity to own a townhouse on this gorgeous, tree-lined street in the heart of Old Toronto, fully surrounded by the city lifestyle and best in food, entertainment, shops and restaurants! Wonderfully connected, you have excellent schools, steps from a plethora of park space, bikeable, walkable and truly city-life saturated! Terrace Court was developed in 1985, this mid-rise Toronto condo is steps from Wellesley Station, in Downtown's Church St. Corridor neighbourhood. Terrace Court is a 9 storey condo, located at 19 Dundonald Street. This Toronto condo has 36 units with a small bank of rarely-offered condo townhouses. Suites use heat pumps for heating/cooling. New Wellesley Station access next door at 17 Dundonald. Walk through James Canning Gardens with huge, beautiful trees right through to a great lively pub with incredible patio at the Artful Dodge on Isabella St. Just past Church at the top of Dundonald is Barbara Hall Park, A small park on Church Street north of Wellesley Street East featuring a fenced-in splash pad, a fenced Dogs Off-Leash Area and an AIDs Memorial. The park is next to the 519 Community Centre, which hosts events in the park during Pride Week and throughout the year. Nabulu Coffee shop is just the other side of Yonge St, 3 minutes walk and highly rated, whether you're exploring a lively market or immersing yourself in an event, looking for a pick-me-up or a spot to grab a seat, Nabulu is there to elevate the experience by bringing the finest third-wave coffee culture to you. Mabu Generation is a trendy, Taiwanese Fusion Cuisine and highly rated, around the corner. Storm Crow Mansion, Toronto's geekiest bar! Opened in late 2018 in an elegant Church St mansion, it includes a sanity-shattering array of theme rooms, secret doors, catacombs, cyberpunk bars, glowing, bubbling cocktails, randomly-generated burgers and, oh yeah, tentacles. Immerse yourself in the cities vibrant culture while living in absolute serenity. (id:50787)
Exp Realty
38 Cole Crescent
Niagara-On-The-Lake (Glendale), Ontario
Charming Detached Bungalow in Glendale, Niagara-on-the-Lake! Welcome to this beautifully maintained detached brick bungalow in the desirable Glendale neighbourhood of Niagara-on-the-Lake. Offering a total of 2,104 finished sq. ft., this bright home boasts 4 bedrooms (2 upstairs, 2 downstairs) and 3 full bathrooms, including a main-floor primary suite with a luxurious soaker tub and stained-glass window in the ensuite. The formal dining room provides elegance and ambience, perfect for hosting dinner parties or family meals. The main floor home office allows for a private workspace, with the potential to be turned into a third bedroom on the main floor. The inviting living area features high vaulted ceilings and plenty of natural light streaming through large windows. The kitchen seamlessly connects to the dining and living spaces, making it perfect for entertaining. The finished basement offers two additional bedrooms and huge finished space with plenty of potential, such as a home office, gym, or media room. This home also features a high-end water filtration system. Outside, the fenced backyard provide space for outdoor enjoyment. Located just minutes from the QEW, Outlet Collection at Niagara, wineries, trails, and much more, this home combines comfort, style, and an unbeatable location. (id:50787)
Right At Home Realty
208 - 1 Watergarden Way
Toronto (Bayview Village), Ontario
This Luxurious Tranquil Low rise condominium (Shane Baghi built) surrounded by woods and water, The private elevator opens directly into Suite 208, revealing a spacious and uniquely special unit with stunning ravine views and sunshine. One of a Kind Unit fully renovated, 150 square foot balcony With Awnings and cobblestones, Huge Primary Bedroom with W/I Closet and 5pc Ensuite, The expansive Open Concept living area includes living and dining rooms, featuring a huge floor-to-ceiling window that offers breathtaking views of the lush green ravine and mature trees. Experience the serene feeling of living in a treehouse, right in the heart of the city. Beautifully designed by renowned Arthur Erickson back in 1994 with only 40 suites and majestically sits above the corner of Bayview and Finch with many ravine views. Each suite has a direct, private elevator entrance. Must See! (id:50787)
Century 21 Leading Edge Realty Inc.
618 - 1710 -1726 Bayview Avenue
Toronto (Mount Pleasant East), Ontario
Experience Refined Living At Leaside Common, A Mid-Rise Boutique Building That Truly Embodies Leaside's Charm With Its Striking Two-Toned Exterior Brick Design. Deeply Connected To The Essence Of This Highly Coveted Community, Leaside Common Offers A Warm And Inviting Atmosphere, Surrounded By Some Of The City's Most Sought-After Neighbourhoods. This One-Bedroom Suite Boasts 9-Ft Ceilings And An Unobstructed East Exposure, Filling The Space With Natural Light. Step Outside, And You're Instantly Immersed In All The Liveliness Of Leaside, With Amazing Local Restaurants, Cozy Cafés, And Beloved Mom-And-Pop Shops Lining Bayview Avenue All Just Moments From Your Door. Transit Is Effortless, With The Brand-New LRT Right Across The Street, Ensuring Seamless Access To The Rest Of The City. For Culinary Enthusiasts, Gas Cooktops Elevate The Home Cooking Experience. This Is A Rare Opportunity To Live In A Place Where Boutique Elegance, Community Spirit, And Urban Convenience Come Together Perfectly! Tentative Occupancy Late Summer/Fall Of This Year (2025)! Book Your Appointment NOW For A Presentation, To See Our Kitchen And Bathroom Vignettes, & Features and Finishes! (id:50787)
Century 21 Atria Realty Inc.
269 Coleridge Avenue
Toronto (Woodbine-Lumsden), Ontario
Wait is over. This meticulously crafted modern home boasts a unique design and thoughtful space planning, offering seamless flow throughout. The main floor features soaring 10-foot ceilings, enhancing the sense of openness and elegance. Flooded with natural light, thanks to two strategically placed balconies at the front and center, this home offers a bright and inviting ambiance. A cleverly designed workspace on the second floor opens to a charming balcony perfect for work or relaxation. The chefs kitchen is a culinary dream, featuring an oversized island with ample seating, premium appliances, and abundant storage. The luxurious master suite offers multiple closets and a spa-like ensuite with heated floors and high-end fixtures for ultimate comfort. Exquisite custom millwork is showcased throughout, including a stylish wet bar in the basement, ideal for entertaining. Situated in a prime location with remarkable access to parks, transit, downtown, the Beaches, and major highways, this home blends modern sophistication with everyday convenience. (id:50787)
RE/MAX Hallmark Realty Ltd.
38 Cole Crescent
Niagara-On-The-Lake, Ontario
Charming Detached Bungalow in Glendale, Niagara-on-the-Lake! Welcome to this beautifully maintained detached brick bungalow in the desirable Glendale neighbourhood of Niagara-on-the-Lake. Offering a total of 2,104 finished sq. ft., this bright home boasts 4 bedrooms (2 upstairs, 2 downstairs) and 3 full bathrooms, including a main-floor primary suite with a luxurious soaker tub and stained-glass window in the ensuite. The formal dining room provides elegance and ambience, perfect for hosting dinner parties or family meals. The main floor home office allows for a private workspace, with the potential to be turned into a third bedroom on the main floor. The inviting living area features high vaulted ceilings and plenty of natural light streaming through large windows. The kitchen seamlessly connects to the dining and living spaces, making it perfect for entertaining. The finished basement offers two additional bedrooms and huge finished space with plenty of potential, such as a home office, gym, or media room. This home also features a high-end water filtration system. Outside, the fenced backyard provide space for outdoor enjoyment. Located just minutes from the QEW, Outlet Collection at Niagara, wineries, trails, and much more, this home combines comfort, style, and an unbeatable location. (id:50787)
Right At Home Realty
107 - 4013 Kilmer Drive
Burlington (Tansley), Ontario
Rarely Available Ground-Floor Gem with Vaulted Ceilings & Private Patio. This beautifully appointed 2 bedroom ground-floor apartment offers a rare combination of space, style, and convenience. Featuring soaring vaulted ceilings and a walkout to a serene private patio nestled among the trees, this 870+ sqft home boasts an inviting open-concept layout.The spacious kitchen, complete with granite countertops, a stylish backsplash, and a breakfast bar, flows seamlessly into the living area perfect for entertaining. The generous primary bedroom offers ample closet space, while the versatile second bedroom is ideal as a guest room or home office, complete with a large walk-in closet for extra storage.Additional highlights include in-suite laundry, a storage locker, an owned underground parking space with ample visitor parking, and new furnace, a/c and hot water tank. BBQs are permitted. Ideally located in a sought-after community with easy access to public transit, grocery stores, restaurants, Tansley Woods Park & Trails. Just minutes from the QEW and Appleby GO Station. Recent updates include fresh paint, updated lighting and smooth ceilings. This gorgeous unit is move-in ready! (id:50787)
Royal LePage Real Estate Services Ltd.
62 Kempsell Crescent
Toronto (Don Valley Village), Ontario
This home is a top notch presentation !!Ready to move right in! !Updated top to bottom. So much on offer here! Prime Heart of North York Don Valley Village location...10 minute walk to subway and Fairview Mall.A great neighbourhood close to so many facilities.The home itself has been beautifully updated. Two beautiful bathrooms, a lovely light bright upgraded kitchen with newer top quality stainless steel appliances. The entry hall features electric fireplace with a beautiful mantle to provide a warm welcome to family and friends. A spacious L Shaped living/dining room Is perfect for entertaining and features crown moulding and handsome entry trimmings.Gleaming hardwood floors on the main and upper levels in this carpet free home. The lower level Family Room/Den is cosy and comfortable with built in bookcases and a gas fireplace. The beautifully landscaped garden is a treat in itself. Fully fenced and very private, it features a lovely pond as well as an enclosed gazebo for summer entertainment and some cooler weather with a coal fired antique fireplace! The garden also offers a unique opportunity to build a secondary flat on the grounds with its own street frontage as an investment or for multi generational living.Many mechanical upgrades to the house too,including added insulation, and a 50 year Landmark Premium roof in 2011, Please see attachment to the listing for the full list of upgrades.This is a great home to move into and well worth a look at. Easy to show. Home Inspection report and survey available. Floor plans attached to the listing. Note: Crawl Space For Storage Under Living/Dining/Kitchen Accessible and Illuminated. (id:50787)
Royal LePage Signature Realty
19 Bluffs Road
Clarington (Newcastle), Ontario
Experience refined comfort, timeless style, and serene sophistication in this captivating bungalow, gracefully situated within the coveted Wilmot Creek adult lifestyle community in Newcastle. Crafted for those who value an enriching yet peaceful retirement, this residence affords an extraordinary chance to relish lifes pleasures, with mesmerizing, unobstructed Lake Ontario vistas unfolding directly from your doorstep. Step into a tastefully decorated home, where a large living room, dining room and kitchen await. The gracious, open-concept layout flows with effortless harmony, uniting two generous bedrooms and two full bathrooms, ensuring both comfort and privacy for you and your cherished guests. Framed by sweeping Lake Ontario panoramas, this home beckons you to unwind, enveloped by the natural allure that defines this dynamic enclave. Picture yourself enjoying an espresso on your private deck by the waters edge each moment a testament to retreat-like living. Wilmot Creek redefines leisure with its resort-caliber offerings, from pristine golf fairways and sparkling pools to exclusive social clubs and winding scenic trails, all thoughtfully designed for the vibrant 55+ lifestyle. Perfectly poised just minutes from Newcastles quaint downtown and a short journey from the Greater Toronto Area, this residence blends lakeside tranquility with cosmopolitan convenience. Embrace this singular jewel a move-in-ready haven where every detail reflects a commitment to comfort and elegance. Begin your Wilmot Creek chapter, where dreams of idyllic living become your everyday reality. (id:50787)
RE/MAX Impact Realty
Main - 546 Phillip Murray Avenue
Oshawa (Lakeview), Ontario
Renovated 3 Bedroom Bungalow With Fully Fenced Backyard. This Home Features Laminate Flooring, Renovated Kitchen W/ Quartz Countertop & New S/S Appliances, Renovated Bathroom, Basement Is Currently Leased Out With A Separate Entrance & Separate Laundry. Conveniently Located Along City Bus Route & 401, Close To School, Shopping, Recreation Center, Baseball Diamond, Lake Ontario & Much More. Main Floor Tenant Is Responsible For 50% Of Utilities (Water, Electricity & Gas). Main Floor Only! (id:50787)
RE/MAX Realtron Ad Team Realty
1403 - 100 Harrison Garden Boulevard
Toronto (Willowdale East), Ontario
***FULLY FURNISHED WITH INTERNET***. *****Available Short and Long term.***** Just Arrive with your Suitcases, Beautiful Spacious Sun Filled 2 Bedroom + Den At Luxurious Avonshire By Tridel, 9Ft Ceiling, Open Concept Kitchen With Stainless Steel Appliances, Tall Cabinets. Wrap Around Windows, State Of The Art Amenities: Pool, Gym, Party, Media/Game/Billiard/Guest Room, 24 Hr Concierge, **EXTRAS** Inclds S/S Fridge, Stove, Microwave,B/I Dishwasher, Washer & Dryer. Elfs, All Existing Window Coverings, Smoke Free Building. Available for Short term and Long Term Lease ***FULLY FURNISHED WITH INTERNET*** (id:50787)
King Realty Inc.
1180 Countrystone Drive Unit# 8b
Kitchener, Ontario
Attention first-time homebuyers and investors! This move-in-ready 1-bedroom, 1-bath condo townhome is the perfect opportunity. Featuring a newly updated kitchen and newer flooring (2025), this home is both modern and stylish. Enjoy a private walk-out patio that leads to lush green space and trails, ideal for sipping your morning coffee. Located within walking distance of the Boardwalk, where you'll have a variety of shops and restaurants just steps away. Positioned conveniently between Kitchener and Waterloo, this home offers the ideal location for easy access to everything you need. The open-concept kitchen and living room create a spacious and inviting atmosphere. The bright, well-sized kitchen is equipped with newer white cabinets, a beautiful tile backsplash, and sleek quartz countertops. Additional conveniences include in-suite laundry and ample storage space. The bedroom is generously sized, featuring a large window that floods the room with natural light. The unit also boasts a 4-piece bathroom, completing this fantastic home. (id:50787)
RE/MAX Escarpment Realty Inc.
6 Tinder Lane
Hamilton, Ontario
Nestled on a quiet and private street in the sought-after St. Johns Wood area of Ancaster, this beautiful, custom-built 2-storey family home has everything you need. With 3+1 bedrooms and 3 bathrooms, this home is full of updates and high-quality finishes. The kitchen is well-designed, featuring a custom light fixture. with ample space it's perfect for hosting family dinners or larger size dinner parties. The spacious living room has high ceilings and a cozy fire place. With views of a peaceful, private garden and backyard, it's perfect to sit outside and sip your morning coffee in. The fully finished basement offers extra living space to suit your needs. Enjoy the convenience of being just minutes from nature trails, schools, public transit, shopping, and easy highway access. Located on a calm cul-de-sac, this home combines comfort, style, and a great location. Don't wait—this one won’t be available for long! (id:50787)
Judy Marsales Real Estate Ltd.
26 Orchard Way
Wilmot, Ontario
Welcome to 26 Orchard Way, a rare opportunity in the sought-after Stonecroft community. This exceptional home sits on one of the best lots, backing onto open green space with serene pond views and no rear neighbors. Step outside from the primary bedroom or great room and enjoy ultimate privacy from the covered deck, surrounded by lush gardens. The popular Dorchester model offers 2 bedrooms plus a den on the main floor, with numerous upgrades, including an updated kitchen with built-in appliances, interlock driveway, custom front steps and railing, and elegant crown molding. The lower level is perfect for entertaining at the bar or unwinding in the cozy rec room, with plenty of storage space beyond. Located in the heart of Stonecroft, you're just steps from the 18,000 sq. ft. recreation center featuring an indoor pool, fitness room, games/media rooms, library, party room, billiards, tennis courts, and scenic walking trails. Don't miss your chance to experience this stunning home in person - ask for the full list of upgrades and schedule your private showing today! (id:50787)
Peak Realty Ltd.
3808 - 19 Grand Trunk Crescent
Toronto (Waterfront Communities), Ontario
Luxurious and stylish 650 Sq Ft 1 Bedroom + Large Den on the 38th floor in a prime Location. In The Heart Of Downtown Between Scotiabank Arena, Union Station, CN Tower, Metro Convention Centre & Waterfront. The open concept layout perfect for professionals, couples or anyone looking to experience downtown Toronto. The primary bedroom and the living room offers a partial view of Lake Ontario through floor to ceiling window. The spacious den has sliding doors that makes it ideal to turn the area into a home office. The building amenities include gym, indoor pool, party room and more. Currently tenant occupied until may 31, 2025. Pictures are from previous occupancy. (id:50787)
Bay Street Group Inc.
3505 - 161 Roehampton Avenue
Toronto (Mount Pleasant West), Ontario
An Incredible Opportunity to Own a Sophisticated 554 sq. ft. Condo And a Locker For Extra Storage in the heart of Yonge & Eglinton! This Stylish Unit Features a Spacious 125 sq. ft. East-Facing Balcony With Stunning Views Extending North and South. Designed For Modern Living, It Boasts 9-ft Ceilings and an Open-Concept Layout That Maximizes Space and Light. The Sleek Kitchen is Equipped With Quartz Countertops and High-End Built-in Appliances, Including a Panel-Integrated Fridge. A Versatile Den with Sliding Doors Offers The Perfect Space For a Home Office Or Second Bedroom. Custom Window Coverings Throughout, With Blackout Shades in the Primary Bedroom, Ensure Privacy and Comfort. Enjoy World-Class Amenities, Including a 24-Hour Concierge, State-Of-The-Art Gym, Outdoor Swimming Pool and BBQ area, Dog Spa. Freshly painted and professionally cleaned - shows great. Located Steps From The Subway and Upcoming LRT, As Well As Top Restaurants, Shops, and Entertainment, This Is Urban Living At Its Finest. Don't Miss Out On This Prime Opportunity! (id:50787)
Sutton Group-Admiral Realty Inc.
57 Redcedar Crescent
Stoney Creek, Ontario
Steps from the Lake! Discover this stunning 2-storey, fully finished freehold townhome at 57 Redcedar Crescent in the picturesque Fifty Point neighborhood of Stoney Creek. Offering 1465 sq. ft., 3 bedrooms, and 4 bathrooms, this home boasts an open-concept main level with pot lights, ceramic tile, and hardwood flooring. The spacious kitchen features ample cabinetry, generous counter space, and a breakfast bar. Sliding glass doors from the dining area lead to a fully fenced backyard. Upstairs, enjoy the convenience of bedroom-level laundry, a spacious master suite with a 4-piece ensuite and double closets, plus two additional bedrooms. The professionally finished lower level includes a recreation room, a 3-piece bath with a large walk-in shower, and plenty of storage. Ideally located within walking distance to the lake, Fifty Point Conservation Area, the Yacht Club, beach, parks, and marina. Close to the QEW, future GO station, medical care, Winona Crossing Shopping Plaza, and top-rated schools. Road fee: $110/month. (id:50787)
Royal LePage Macro Realty
1003 - 1030 Coronation Drive
London North (North I), Ontario
This absolutely stunning large corner unit featuring two spacious light-filled bedrooms with additional living space as a Den spans 1360 sq ft with gorgeous unobstructed views. This unit offers an open concept design with high end upgrades throughout including beautiful hardwood floors, granite counters, modern fireplace and stainless steel appliances. Features include a spacious foyer, modern kitchen with large island, amazing great room with fireplace, and patio doors that lead to an expansive, private balcony perfect for enjoying your morning coffee or evening sunsets with truly beautiful views that set this unit apart from the rest. A bright and spacious primary bedroom complete with walk in closet and 3pc ensuite is sure to impress and has a walk-in closet.The second bedroom is just as nice. The unit comes with tandem two car parking spots and a rare storage unit that is also owned. Luxury is on your side. World class amenities in this building includes a exercise room, library, theatre and games/party room with outdoor space, and a guest suite for you to host your guests overnight. Very conveniently located close to Western University, University Hospital, shopping, top golf courses, parks, restaurants and some of the city's best schools. This is a premium unit in an impressive building that will not disappoint. (id:50787)
Homelife Superstars Real Estate Limited
Upper - 181 St Clair Avenue E
Toronto (Rosedale-Moore Park), Ontario
Discover this beautifully renovated 2nd floor suite featuring 2 spacious bedrooms, including a master with a tandem/den, and 2 luxurious bathrooms - a 4-piece marble bathroom ensuite shared between the two bedrooms, with a separate shower and a marble powder room. The functional layout includes granite countertops, large closets, and ensuite laundry for your convenience. Enjoy the charm of hardwood floors throughout and a decorative fireplace as you walk into the home. The suite boasts its own private entrance and 1 car parking. With large windows that fill the space with natural light, this home is located in a prime midtown location just steps to TTC, St Clair & Mt Pleasant, amazing shops, and restaurants. **EXTRAS** Tenant is responsible for hydro. Tenant must also maintain a tenant contents & liability insurance policy. 1 year minimum lease (id:50787)
Royal LePage Your Community Realty
4570 Penetanguishene Road
Springwater (Hillsdale), Ontario
1300sq.feet space available for Lease for Office / Commercial / Retail , On Busy Hwy 93 , 20 Minutes North Of Barrie In Hillsdale. Ideal For Medical, Dental, Chiropractic, Physio, Veterinarian Clinic And Other Professional Services. Consists Of 2 Units plus a spacious basement; Can Lease One Unit Or Both. Each Unit Is Approximately 650 Sqft. Plenty Of Parking fits 16 vehicles. Was Formerly A Neighborhood Dental Clinic For Over 30 Years. Spacious 1200 sq.feet 2-bedroom apartment available on the upper level, which has direct access to the unit via indoor staircase. (id:50787)
Coldwell Banker The Real Estate Centre
401 - 26 Lowes Road W
Guelph (Clairfields/hanlon Business Park), Ontario
This modern 2-bedroom, 2-bathroom unit offers a spacious and open-concept layout with 9-ft ceilings, large windows, and a private balcony. The stylish kitchen features stainless steel appliances, quartz countertops, and ample storage. The primary bedroom includes a walk-in closet and a sleek ensuite bathroom. Enjoy the convenience of in-suite laundry, 1 parking space, and easy access to public transit, shopping, and major highways. Just minutes away from Highway 401 and the University of Guelph, this is an ideal location for commuters, students, and professionals! (id:50787)
Homelife/miracle Realty Ltd
1511 - 100 Western Battery Road
Toronto (Niagara), Ontario
Enjoy the urban sophistication with this open concept layout unit at VIBE condos in Liberty Village. The Galley Kitchen features lots of storage with granite countertop island. The large and bright living area with floor to ceiling windows with a computer nook is a great place to relax and walk out to your private 56 sqft. balcony and enjoy both city & lake views! Convenient ensuite laundry & plenty of storage. Recently painted with beautiful color of Benjamin Moore. Elegance meets convenience. The well managed building with 24/7 Security & Concierge Desk and Visitor Parking has full amenities like; Pool, Sauna, Billiards Room, Business Room, Guest Suites, Party Room, Pet-friendly with a fenced dog park right outside. Ideal for a professional single, couple or small family, within walking distance to grocery store, restaurants, cafes, proximity to transit, New King-liberty Pedestrian Bridge, the Gardiner Expressway, Lakeshore parks, adjacent to the pedestrian bridge with direct access to King St TTC. (id:50787)
Ipro Realty Ltd.
1409 - 125 Village Green Square
Toronto (Agincourt South-Malvern West), Ontario
Bright & Corner Unit Tridel Build Condo W/Spacious Rooms. Functional Layout W/2 Bdrms & 2 Baths.Laminate Flooring & Granite C/Top, W/I Closet In Prime Br. Balcony, Beautiful View From The Unit.High Demand Location W/Steps To All Amenities. 24 Hr. Concierge/ Security. Indoor Pool, Sauna, Gym,Movie Theatre, Business Centre. Ttc & Go Transit. Min. To Hwy 401. Grocery, Stc & Agincourt Mall.Great Investment & Best Location. (id:50787)
RE/MAX Hallmark First Group Realty Ltd.
3565 Albion Road
Ottawa, Ontario
Investment potential in South Keys.City living at its finest in the sought - after South Keys neighbourhoodIdeally located with less than 10 min drive to Highway 417 and just 5 min to the Airport Parkway and 10 min to the Ottawa Airport, 15 min to downtown and 10 min to vibrant Glebe area.Close to schools and Carleton University.Walking distance to LRT/Transitway Station, grocery stores, South Keys shopping center, banks, medical offices, veterinary clinics, restaurants, fast food, movie theatre, swimming pool, parks and scenic and scenic walking trails.For developers and private investors this property offers exciting potential. With recent zoning change to ( N4B - 2293 ) that allows for buildings up to 14.5 m high providing endless possibilities for future development.The corner lot measures 111 x200 feet making it a prime location for stacked houses, Pulman flats style apartments or even an apartment building. Do not miss out on the incredible opportunity to own a property with unbeatable location and long term potential. *For Additional Property Details Click The Brochure Icon Below* (id:50787)
Ici Source Real Asset Services Inc.
74 Hall Avenue
Guelph (Pineridge/westminster Woods), Ontario
Welcome to 74 Hall Ave, A Rarely Available Gorgeous, Tastefully Updated Bright a beautifully designed 4-bedroom, 4-washroom home perfect for families. This spacious property features separate family and living rooms, offering plenty of room for relaxation and entertaining. The finished basement includes a 2+1 bedroom layout, and all rooms throughout the home are generously sized, providing exceptional comfort and versatility. Thoughtfully designed with functionality and style in mind, this home is perfect for modern living. Don't miss this incredible opportunity to own a standout property in a prime location! EXTRAS *Fridge, Stove, Dishwasher, Washer/Dryer, All Window Coverings, All Elfs* (id:50787)
Homelife District Realty
187 Daimler Drive S
Kitchener, Ontario
Welcome to your dream home a fully upgraded, move-in-ready detached masterpiece, offering over $70K in luxurious upgrades and exceptional craftsmanship. Featuring four expansive bedrooms and three spa-inspired full bathrooms, every corner of this home radiates style and sophistication. Step inside to discover gleaming hardwood floors, custom cabinetry, elegant granite countertops, and brand-new stainless steel appliances (2024), all designed to elevate your living experience. The bathrooms showcase exquisite Italian quartz vanities, blending luxury with everyday functionality. The fully finished basement is an entertainers paradise, complete with a stylish bar kitchen perfect for hosting unforgettable gatherings. It also offers versatile additional living space, ideal for a home theater, gym, or guest suite. Step outside to your private backyard oasis, where a covered deck provides the ultimate space for relaxing or entertaining year-round. Offering incredible potential for a legal duplex conversion or a private in-law suite, this property is an excellent opportunity for multi-generational living or generating rental income. Perfectly positioned near top-rated schools, Chicopee Ski & Summer Resort, Fairview Park Mall, and with easy access to Highway 401, this home combines luxury, location, and lifestyle into one spectacular package. Don't miss the chance to call this extraordinary property your forever home! Some of the pictures are virtually Staged (id:50787)
RE/MAX Real Estate Centre Inc.
27 Gladiola Drive
Hamilton, Ontario
Nestled in one of Carlisle's most sought-after neighbourhoods, this 4+1 bedroom, 3.5 bath home offers approx. 4,225 sq. ft. of beautifully finished living space. With an updated kitchen, bathrooms, there are just too many upgrades to list, this home perfectly blends modern style with everyday comfort. The true showstopper is the backyard retreat. Spend your summers lounging by the inground pool, soaking in the hot tub, or hosting family BBQs under the gazebo, all while surrounded by the calming sounds of the pond and fountain. An outdoor speaker and stereo system sets the perfect ambiance, while the irrigation system keeps the gardens lush and vibrant. Just minutes away, enjoy scenic trails, parks, and Carlisle's charming downtown with its quaint shops. This property offers a rare combination of luxury, tranquility, and convenience a perfect place to call home. (id:50787)
RE/MAX Escarpment Realty Inc.
7 - 700 Paisley Road
Guelph (Willow West/sugarbush/west Acres), Ontario
Don't miss this chance to own a spacious 4-bedroom end-unit townhome with a scenic open space behind! This bright and inviting home offers something for everyone. The sun-filled rooms create a warm and welcoming atmosphere, perfect for hosting family and friends. The walkout basement features a large window overlooking your private patio, which backs onto a field and treed area ideal for relaxing or letting kids run and play. Being an end unit, you'll enjoy extra privacy, an additional window for even more natural light, and a bit more space around the home. Plus, moving larger items into the basement is a breeze! Conveniently, your parking spot is located just across from the unit. The furnace was replaced in November 2020, and extra insulation helps keep the home warm in the winter and cool in the summer. And let's be real you'll instantly be the coolest among your family and friends with this incredible home! Don't wait schedule you're viewing today! (id:50787)
RE/MAX Real Estate Centre Inc.
68 Wheatland Drive
Cambridge, Ontario
!!This Stunning well-maintained detached home features 3 spacious bedrooms, a cozy rec room in the basement, and a large, inviting deck in the backyard perfect for relaxation and entertaining. With its bright and functional layout, this home offers the ideal blend of comfort and style. Situated in a quiet, family-friendly neighborhood, its just minutes from local amenities, schools, and parks. Don't miss your chance to make this charming property your new home!! (id:50787)
RE/MAX President Realty
123 Povey Road
Centre Wellington (Fergus), Ontario
Newly built home with a lot of appealing features available for sale at best price! There's a lot to love from the double glass entry doors and the spacious kitchen with its island and walk-in pantry. Having four bedrooms and 3 full washrooms on the second level is great for families, and the fact that two of them have private en-suite adds a touch of luxury and convenience. The primary suite sounds particularly impressive with its luxury bath featuring a glass/tile shower, freestanding tub, and double sinks. Laundry room on the upper level is a practical choice, saving trips up and down stairs with baskets of clothes. Overall, it's a fantastic home for a large or growing family, combining style, convenience, and functionality. Motivated Seller.... **EXTRAS** Walkup Legal Entrance for basement. Driveway is now Paved . Deep Cleaned & Freshly Painted 2025, Priced to sell (Virtual Staged) (id:50787)
Luxe Home Town Realty Inc.
14457 Bramalea Road
Caledon, Ontario
Incredible opportunity to own 10 acres of flat, clear land featuring an almost 2,000 sq. ft., 2-storey home with 4 spacious bedrooms, a double car garage, and endless possibilities! Whether you're looking to start a hobby farm, enjoy peaceful country living, or build your dream estate, this property offers it all.With a generous frontage of 200.20 ft and a depth of 2,202.54 ft, this expansive lot provides privacy and potential. Currently being used for crop farming, its also an excellent investment opportunity with strong future development potential.Dont miss your chance to live surrounded by nature, while still being just a short drive from amenities. (id:50787)
Royal LePage Terra Realty
1259 Fourth Line
Milton (Bw Bowes), Ontario
Brand-new 5-bedroom, 4-bathroom, 2,777 sq.ft. detached home in Milton's sought-after Beaty community. Upstairs, the home features two master ensuites, each with its own private ensuite and walk-in closet, offering exceptional comfort and privacy. The remaining three generously sized bedrooms each come with their own closets. This stunning residence combines luxury and functionality with quartz countertops throughout, and hardwood main floor, master bedroom and cozy carpeting in four bedrooms. The heart of the home is the spacious great room, featuring a beautiful fireplace, seamlessly combined with the formal dining area, perfect for entertaining. The chef's kitchen boasts a walk-in pantry, sleek quartz countertops, and a breakfast area with a walkout to the patio, ideal for indoor-outdoor living. A flex space at the entrance provides versatility for a home office or sitting area. A separate side entrance adds extra convenience. Situated in a family-friendly neighborhood, this home is close to top-rated schools, parks, shopping, and major highways. Don't miss the opportunity to own this beautifully designed home in one of Milton's most desirable areas! (id:50787)
Century 21 Property Zone Realty Inc.
28 Meadowglen Boulevard
Halton Hills (Georgetown), Ontario
Welcome to 28 Meadowglen Blvd, a meticulously maintained 4-bedroom, 3.5-bathroom detached home in one of Georgetowns most desirable family-friendly neighborhoods. Located across from Meadowglen Park, this home offers serene views of Halton Hills.The open-concept main floor features a spacious living room with a gas fireplace, a formal dining area, and a bright, updated eat-in kitchen with oversized windows offering picturesque views. The cozy family room is perfect for relaxation, and convenient garage access adds ease to daily life. Freshly painted throughout, this home is move-in ready.The second level includes four generously sized bedrooms, with the large primary suite featuring an oversized double closet and 4-piece ensuite. The finished basement offers versatile spaces, including a dry cedar sauna, a 3-piece bathroom, and a bedroom. Rustic pine log siding and wide plank floors create a cozy, cottage-like ambiance, while smooth ceilings and LED pot lights add modern charm.Step outside to a stunning two-tiered deck, perfect for BBQs and relaxing in your fully fenced backyard with a gas BBQ line for easy entertaining. Additional features include beautiful hardwood flooring, second-floor laundry, a rough-in for central vacuum, an owned water softener, and a double garage with a two-car driveway. The property is professionally landscaped, enhancing its curb appeal.Situated in a peaceful cul-de-sac with no through traffic, this home offers privacy with easy access to all amenities. Within walking distance, you'll find Georgetowns GO Station, top-rated schools, parks, playgrounds, and Glen Williams' artisan shops and scenic trails. The Wildwood Trail, Credit River, and Bruce Trail are nearby, offering plenty of opportunities for outdoor exploration.Don't miss this incredible opportunity to own a beautiful family home in a prime location! Make sure to see Video, IGuide and Floorplan. (id:50787)
Royal LePage Real Estate Services Ltd.
116 - 5480 Glen Erin Drive
Mississauga (Central Erin Mills), Ontario
This beautiful 3 bedroom end unit townhome is nestled in the prestigious Enclave on the Park in Central Erin Mills. Lovely curb appeal! Gorgeous kitchen with $65K in renovations including cabinets, quartz countertops, pot lights, smooth ceilings, large matt marble floor & stainless steel appliances. Hardwood floors, california shutters and plenty of natural light including a skylight. Open concept living area with a walkout to a private backyard deck (being resurfaced in 2025). Unwind in your primary retreat complete with a walk-in closet and 5 pc. ensuite with sep. glass shower, double sink vanity and jacuzzi tub. Finished lower level with 3 pc. bath. Direct access to garage. Enjoy the stunning outdoor pool this summer with a large lounge area beside a beautiful clubhouse. Windows'24, front door'24, front parging'24, rear sliding doors'21, central vac. Desirable Location & Steps To Top Rated Gonzaga & John Fraser Schools, Erin Mills Town Centre For All Your Shopping Needs, Transit, Credit Valley Hospital, Erin Meadows Community Centre & Library. (id:50787)
Keller Williams Real Estate Associates
21 Collingwood Avenue S
Brampton (Snelgrove), Ontario
An Elegant and Stylish Reflective Foyer welcomes you to this Fabulous 4-Bedroom Raised Bungalow with 2000+ sqft of living space in popular Mayfield Park neighbourhood. Features include Cathedral and 9-ft ceilings, Stunning Cherry Hardwood, Decorative Mirrors, Classy Renovated Bathroom. Open concept main floor, Eat-in Kitchen with Upgraded Tall Cabinets with under lighting, walkout to covered deck. Lower floor features a Gas Fireplace, Large Walk-in pantry/cold room, Bathroom with Jacuzzi, Spacious laundry room with many cabinets, Upgraded Washer and Dryer. Lovely Stone walkway around the house to Private Fenced Backyard. (id:50787)
Royal LePage Terrequity Realty
4 - 634 Shoreline Drive
Mississauga (Cooksville), Ontario
Great Find! Beautiful Mattamy townhome, one of the largest models in the complex. Preferred location in the complex, away from busy Dundas. This is the only model that comes complete with a finished basement, separate laundry room and fully private garage! OPEN CONCEPT: Living and dining combined, open to the kitchen and features elegant hardwood flooring. LARGE KITCHEN: features a breakfast nook, elegant stone counters, S/steel appliances and a bonus Pantry. LARGE BEDROOMS: Spacious Main Bedroom comes with walk-in closet and ensuite 3pc bathroom. Second bedroom is large enough for computer desk and additional drawers or dressers, no cramped lifestyle here! FINISHED BASEMENT: Flex space in the finished basement creates opportunity to use it as a Family Room, Guest Room, Exercise Room or Home Office! LAUNDRY/FURNACE ROOM: You can finally have a full laundry room with laundry sink and table, additional storage also hidden away around the corner in that room. PRIVATE GARAGE: This is the only model that offers full privacy for your car and any storage within it. All other models come with shared, semi-private garage, this is a nice bonus feature. Direct entry to Garage. LARGE SUNDECK: sunny southern exposure, enjoy rain or shine thanks to the overhang above. Perfect size terrace for entertaining, enough room to have a full size outdoor table and plenty of room for relaxing. Gas line for BBQ. NEW COMPOSITE SUNDECK: 2024. BRAND NEW ROOF: April 2025 roof, just installed! Right next door to major shopping (Superstore, H Depot, LCBO, Shoppers DM) and 1 min walk to neighbourhood park, school and another, Healthy Planet Shopping Plaza. EZ transit too - only 1 bus to subway, close to GO station, quick access to Square One and UTM. (id:50787)
Cityscape Real Estate Ltd.
367 Edenbrook Hill Drive
Brampton (Fletcher's Meadow), Ontario
Welcome to 367 Edenbrook Hill Dr, Brampton! This beautiful 2-storey detached home features 3+2 bedrooms, and 4 bathrooms in total, along with a double-car garage. The bedrooms are carpeted and the hallways and main floor showcase elegant hardwood flooring. The main kitchen is equipped with granite countertops, an undermount sink, and upgraded cabinets. With 2365 sq ft of living space above grade, the cozy family room with a gas fireplace creates a warm, inviting atmosphere perfect for family gatherings.The fully finished, legal basement includes 2 bedrooms and 1 bathroom, offering potential rental income of $1,850. Whether you decide to live in or rent out the basement, this home provides incredible flexibility. Freshly painted throughout, it has a modern and welcoming vibe. Situated in a quiet, family-friendly neighborhood, this home is just a short walk from a park, schools, shopping and public transit, offering great convenience. The driveway can accommodate up to 6 cars, and the roof shingles were replaced in 2022. Pot lights both inside and outside add a contemporary touch to the homes ambiance. This home is move-in ready and waiting for you! (id:50787)
Century 21 Empire Realty Inc
1411 Alexandra Avenue
Mississauga (Lakeview), Ontario
Absolutely Stunning 3 Bedroom Raised Bungalow In Sought After Lakeview Neighborhood! Located on Premium Enormous Lot 36.55 Ft x 303.25 Ft, which Widens up in the Middle to 73 Ft. Beautifully Renovated and Meticulously Maintained Home Reflects Pride of Ownership and Offers over 2400 SqFt of Living Space! Perfect Home for Families, Downsizers, and Investors. Featuring Spacious Living and Formal Dining Room, Large Eat-In Kitchen With Custom Cabinets, Centre Island and Newer Appliances(2022), 3 Good Size Bedrooms, Sunroom with Walk-out to Deck and Paterned Concrete Patio. Gleaming Hardwood Floors Throughout, Oak Staircase, Newer Large Windows, Newer Doors, Newer Roof(2018). Professionally Finished Basement with Separate Entrance, Featuring Large Recreation Room, Family Room/Playroom, Bedroom/Office, Large Kitchen, 3 Pc Bathroom, Large Laundry Room and Cold Room/Cantina. Enjoy Enormous, Private Fenced, Beautifully Landscaped Backyard with Mature Trees, Backing onto a Green Field. Close to Lakeview Golf Course, Lake Ontario, Port Credit and Lakefront Promenade Park. Easy Access to the QEW and Public Transit. Just a 15-minute drive to Toronto and Pearson Airport. Future Lakeview Village Development offers Great Opportunities. Walking distance to Lake Promenade, Parks, Shopping, Mississauga's top-rated Schools, including Toronto French School. Do not Miss the Opportunity to Own this Amazing Property! (id:50787)
Gowest Realty Ltd.


