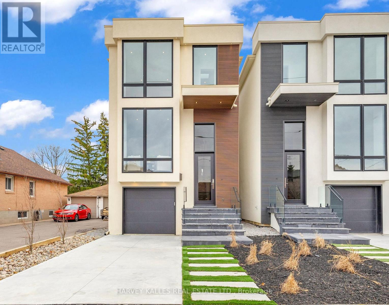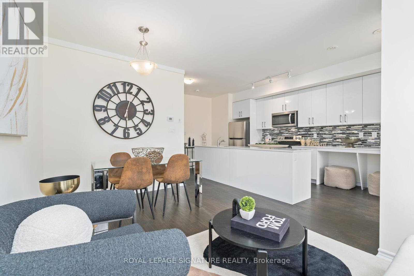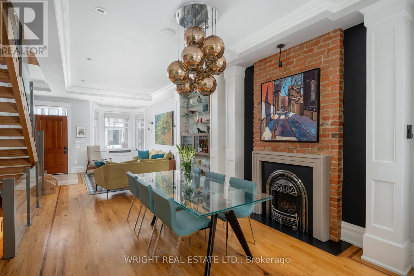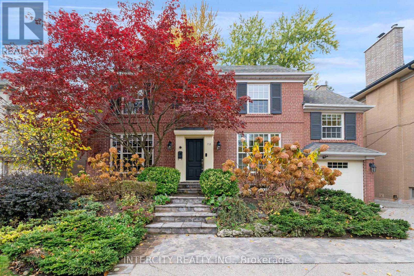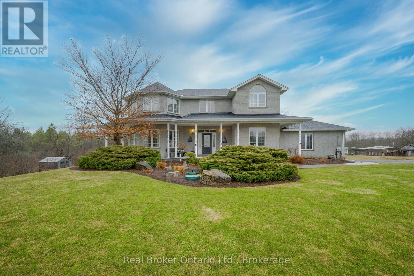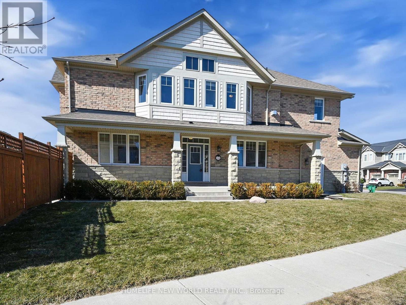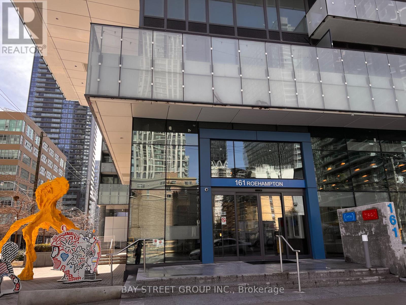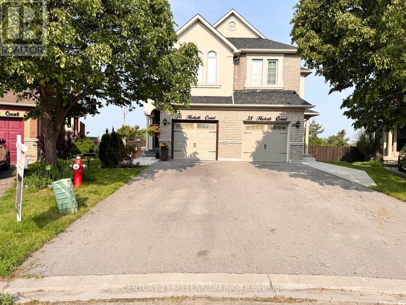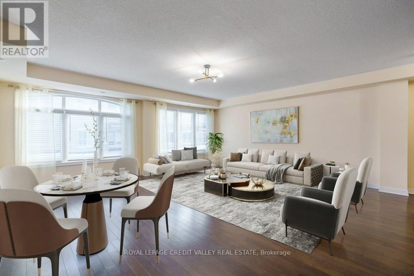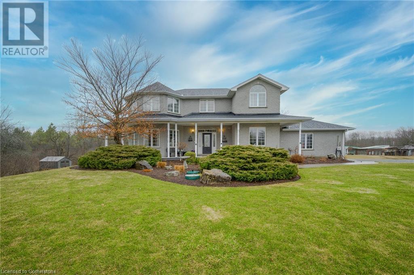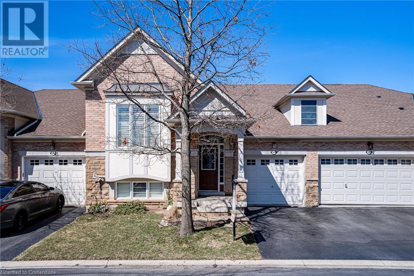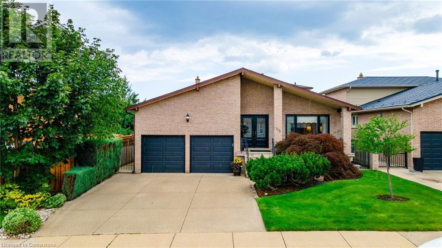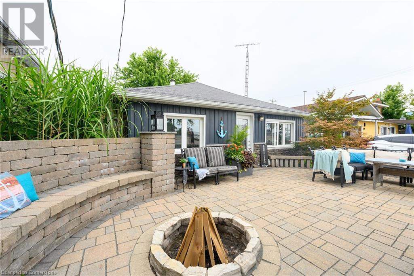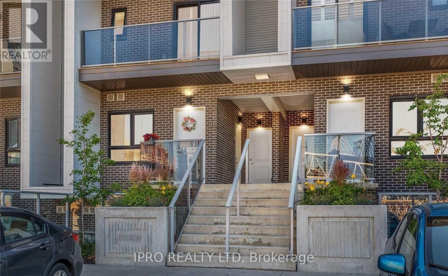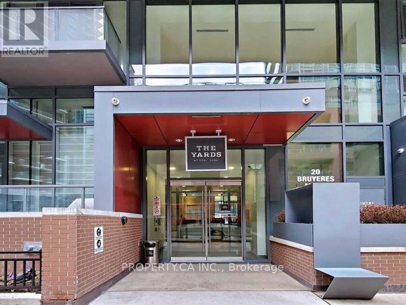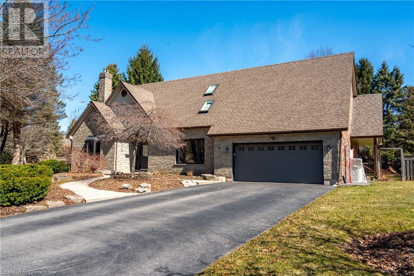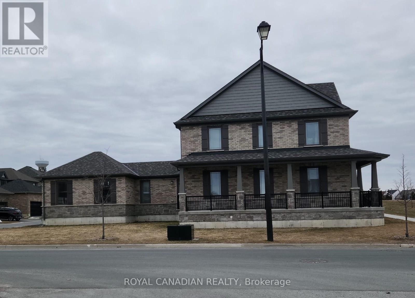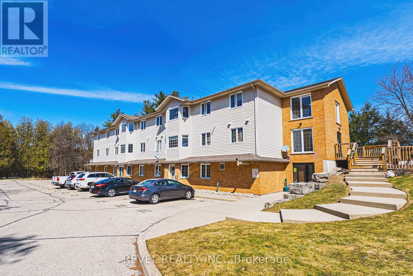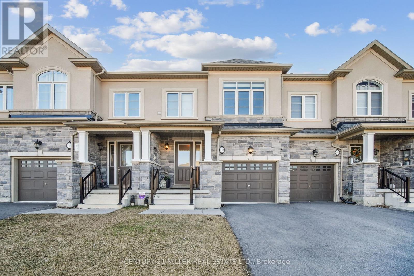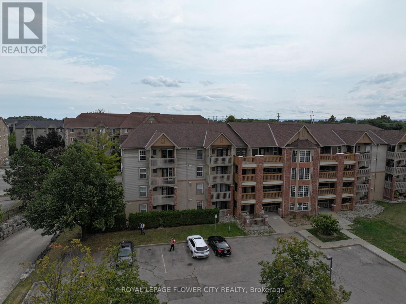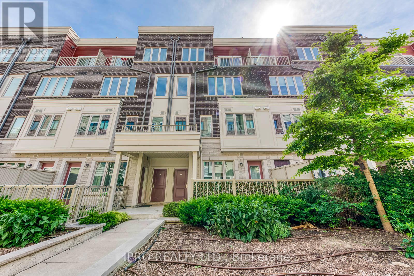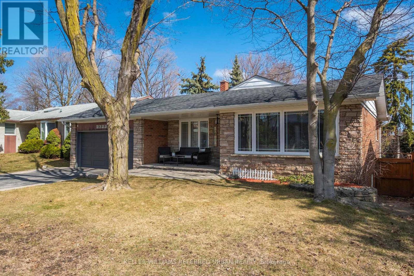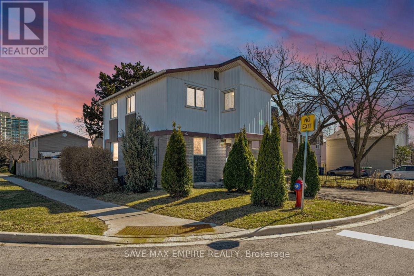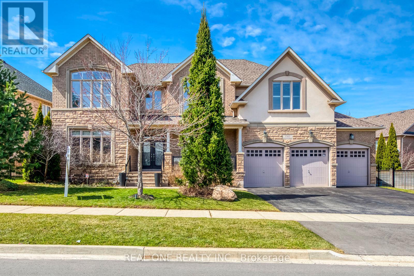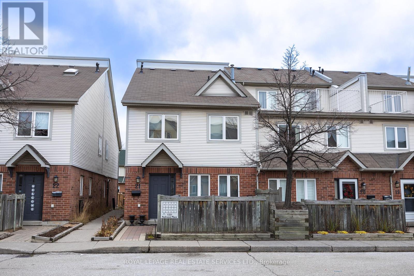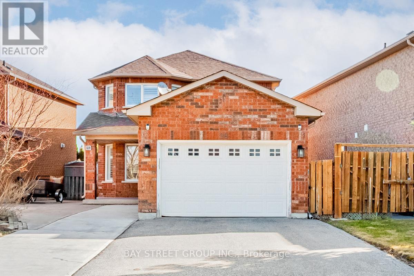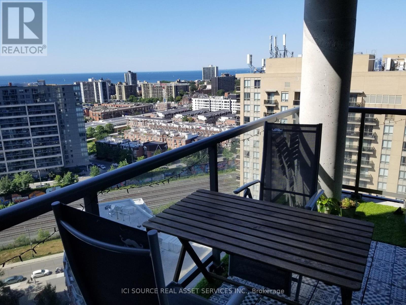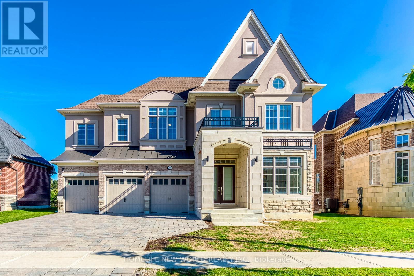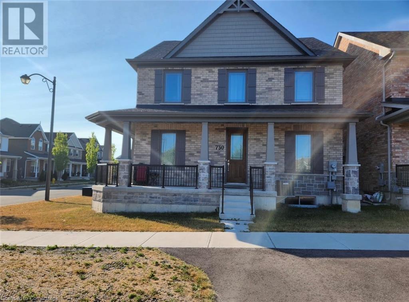681 Glencairn Avenue
Toronto (Englemount-Lawrence), Ontario
Exceptional Home Of Modern Elegance With This Newly Custom-Built Home, Crafted To Perfection. Step Inside To A Sun-Drenched Space That Leads Into A Magnificent Open-Concept Main Level. The Living/Dining Area Features An Expansive Floor-To-Ceiling Window That Capture Every Ounce Of Natural Light That Comes Through. Host With Flair In The Sleek, Modern Kitchen Featuring Custom Cabinetry, Top-Tier Appliances, Stylish Pendant Lighting, And Quartz Countertops And Backsplash. The Family Room Is A Centerpiece, With Its Elegant Gas Fireplace Surrounded By Custom Built-In Shelving, And Large Sliding Doors That Open To A Spacious Deck And Backyard. Upstairs, Generously Sized Bedrooms Await, Including A Luxurious Primary Suite With A Sumptuous Ensuite Bath, A Walk-In Closet Plus A Secondary Closet For Ample Storage. Additional 3 Bedrooms Are Well-Accommodated With A Shared Full Bathroom With Water Closet For Toilet. The Lower Level Features Heated Floors Throughout And Is An Entertainment Haven, Presenting A Large Recreation Room With Direct Walk-Out To A Landscaped Yard, Alongside Laundry Room, A Versatile Nanny Suite Or Home Office, And Direct Access To The Built-In Garage. Throughout The Home, Find Premium Details and Finishes, Enhancing Each Space With Warmth And Elegance. Conveniently Located Near Bathurst And Lawrence, Enjoy Easy Access To Shopping, Grocery Stores, Restaurants, Bialik Hebrew Day School, Glen Park Public School, And Our Lady Of The Assumption Catholic School And More, Offering Both Luxury And Convenience In One Of Toronto's Most Desirable Neighbourhoods. You've Got To See This Home! (id:50787)
Harvey Kalles Real Estate Ltd.
206 - 740 Eglinton Avenue W
Toronto (Forest Hill North), Ontario
A Forest Hill Gem that won't break the bank! This spacious Freshly painted 1 Bed + Den Suite has it all. Huge Living Area and office nook, walk out to the balcony, overlooking the Common Area Terrace and Park. Bright Kitchen & Dining Area/Den (which was the Den)with a large Window. Sun-filled Primary Bedroom, room for a King Size Bed. You will not be disappointed! Locker included, Rental parking space @ $55 per month. New Bell Fibe network included in maintenance. Amazing Forest Hill area, shops, restaurants, parks, TTC and the upcoming LRT. Open House Sat 1-3pm & Sun 2-4pm. (id:50787)
Royal LePage Signature Realty
30 - 1972r Victoria Park Avenue
Toronto (Parkwoods-Donalda), Ontario
Brand New, Never Lived-In FREEHOLD Townhome *** over 1300 sqft of space + a walk-out basement to the underground parking space *** Experience the perfect balance of city energy and serene comfort in this beautifully located property, surrounded by everything you need for daily living. Walk to public transit and enjoy quick access to the 400-series highways, including 401, 404, and DVP. Savour some of the city's finest dining, shopping, and leisure activities within a 10-minute drive, with destinations like Shops at Don Mills, Fairview Mall, and Betty Sutherland Trail Park close by. Nestled in the highly desirable Parkwoods-Donalda neighbourhood, this home offers top-rated schools, excellent commuting options, and a safety score 99% better than the provincial average truly a fantastic place to settle down. Don't miss this rare opportunity to make this remarkable home yours! (id:50787)
Royal LePage Signature Realty
266 Brunswick Avenue
Toronto (University), Ontario
Rarely does a house so finely crafted come to market. This absolutely stunning custom rebuild provides truly refined living with craftsmanship that goes well beyond your typical renovation. At once modern and contemporary the house also stays true to its Victorian character. This is a full reconstruction with architectural flair and a respect for history. This is a house with an eye for details. With just over 3,000 total square feet this is a spacious and comfortable family home designed for entertaining. The open concept main floor impresses with 10ft ceilings, large bay window, gas fireplace and exposed brick, a custom built ceiling height display case, powder room and a large chef's kitchen with top appliances, granite counters, travertine floor, plenty of storage and a breakfast bar for good measure. The hardwood floors are beautiful reclaimed elm with walnut inlay. The floating stairs throughout are hand built reclaimed wood with walnut railings and glass panels. There are 2 bedrooms on the second floor and an open concept office leading into the stairway to the 3rd floor primary suite. A work from home space does not get better than this. Nor does the 3rd floor: a grand bedroom with soaring vaulted ceilings, skylights, fireplace, walk-in closets and a spa-like ensuite with a west facing sundeck. The basement offers additional living space as a family room or entertainment area featuring radiant terrazzo floors, exposed stone and brick, a wet bar, a climate controlled wine cellar, plenty of storage plus a laundry zone and double door walk out. The landscaped garden is low maintenance and offers patio and stone walk ways with plenty of greenery. The front yard has an abundance of perennial flowers adding to a particularly attractive street presence. Easy parking off the laneway + EV friendly garage. Prime Harbord Village/Annex location in the heart of the city with an abundance of local amenities. Walk, bike, public transport.. its all here (id:50787)
Wright Real Estate Ltd.
112 Mason Boulevard
Toronto (Bedford Park-Nortown), Ontario
Magnificent Residence on a Prestigious Street in Cricket Club, Embodying Unparalleled Quality. A Private Office creates an Inspiring Space for Work or Study. The Main Living Area Features Generously Proportioned Living and Dining Rooms, Wainscoting, Expansive Windows, and a Fireplace. The Kitchen is a Chefs Dream, with Breakfast Seating, and backsplash. This Space Flows into a Sunlit Breakfast Area and a Spacious Family Room Enhanced by a Skylight and a Fireplace, Leading to a Lush Private Backyard. An Elegant Staircase Ascends to the Second Level, where a Primary Suite Awaits, Complete with built ins, and a Spa-Like En-suite with Heated Flooring. Two Additional Well-Appointed Bedrooms, Each Offering Ample Built-in Closet Space. The Lower Level is a True Entertainers Haven, Featuring a Rec Room with Radiant Heated Floors, a Stylish Wet Bar, and full bathroom. Perfectly Located Near Top Schools, Parks, Shops, Dining, and Recreation, This Remarkable Home Promises an Elevated Lifestyle for Its New Owners. ** Extras: Speakers Throughout, Boiler System, In Ground Sprinkler System (id:50787)
Intercity Realty Inc.
39 Foxborough Drive
Hamilton (Ancaster), Ontario
Discover the perfect blend of comfort and convenience at 39 Foxborough Drive, Ancaster. This beautifully updated freehold townhouse offers modern living in a highly desirable location. The open-concept main floor features a stylish, updated kitchen ideal for everyday living and entertaining. Upstairs, enjoy the fresh feel of new laminate flooring, a spacious master bedroom with a walk-in closet, and a generously sized second bedroom, also with a walk-in. Freshly painted throughout, with new carpeting on the staircase and modern light fixtures, this home is truly move-in ready. Benefit from Ancaster's prime location, with easy access to highways, excellent schools, and beautiful parks. This is your chance to secure a stylish and practical home in a vibrant community. Schedule your showing today! (id:50787)
Royal LePage Real Estate Services Ltd.
1295 Sheffield Road
North Dumfries, Ontario
Enjoy Elegant Country Living at 1295 Sheffield Road! Discover the perfect blend of sophistication and tranquility in this stunning custom home nestled on over 1 acre in the scenic countryside of North Dumfries. Thoughtfully designed with both style and functionality in mind, this residence offers an exceptional living experience. Step inside to find an inviting main floor office, ideal for remote work, and a beautifully appointed living and dining room, perfect for entertaining. Large windows fill the living room with natural light while offering stunning views of the surrounding landscape. The heart of the home is the newly renovated black-and-white eat-in kitchen, featuring sleek finishes and modern appliances. This culinary space seamlessly connects to a spacious family room, creating the perfect atmosphere for gatherings. Upstairs, the primary bedroom retreat impresses with two closets, a luxurious ensuite, and breathtaking views that make every morning feel special. Two additional bedrooms provide ample space for family or guests. The expansive unfinished basement offers endless possibilities, boasting heated floors and a walk out to the outdoors and one to the garage, ready to be transformed into a dream recreation space. Outside, the gorgeous wraparound deck invites you to soak in the serene surroundings, while the heated pool and hot tub offer a private oasis for summer relaxation. Surrounded by nature, yet conveniently close to city amenities, this home offers the best of both worlds. Don't miss this rare opportunity to own a sophisticated rural retreat. Contact us today for a private viewing! (id:50787)
Real Broker Ontario Ltd.
23 Prince Street
St. Catharines (E. Chester), Ontario
Welcome to 23 Prince Street, your new dream home! Beautifully decorated in modern farmhouse style, this bright, charming home is perfect for first-time home buyers, young families, single professionals, and young-at-heart seniors looking to right-size their nest. The main floor features a separate dining room with bay window, perfect for entertaining. The heart of this home is the open-concept kitchen/living room, with classic white cabinetry, quartz countertops, contemporary lighting, and windows on both sides flooding the space with light. A generously sized laundry room/mudroom is conveniently located off the kitchen and offers access to the large, beautiful backyard surrounded by mature trees whether you're a kid or a kid-at-heart, there's plenty of space to play. A rarity in homes of this vintage, 23 Prince features two 4-piece bathrooms on the main and second floors. The upper floor is home to three tidy, bright bedrooms. Basement is partial and unfinished; very dry. Perfect for storage. Renovated in 2021, improvements by seller include: upgraded kitchen light fixture (2021), new poured concrete drive (2022), new shed with concrete pad (2022), new fence panels (2023), new vinyl siding (2024), laundry room pot lights (2024), exterior (back) lights (2024), and new bay window + laundry room exterior window sills (2025). Conveniently located at the end of a cul-de-sac siding onto Connaught Public School, this home is steps from walking trails and green spaces, schools, shopping, recreation, and amenities, with easy access to the highway. (id:50787)
Town Or Country Real Estate (Halton) Ltd.
112 Mcpherson Road
Caledon, Ontario
Gorgeous Freehold Immaculate 4 Bedrooms End-Unit Townhouse In Prestigious Caledon Southfields Village! (Monarch Builder) Rare **Double Car Garage** Nestled On A Premium Corner Lot! Extra Large Front Covered Porch! This Bright, Well-Maintained, 9-Foot Main Floor Ceilings Home Boasts An Open-Concept Layout With Hardwood Flooring & A Spacious Family-Sized Kitchen Equipped With Stainless Steel Appliances & Quartz Countertop; Breakfast Area And Walk Out To Large, Fully-Fenced Private Backyard. Oak Staircases. Large Master Bedroom With Massive Walk-In Closet And 5-Piece Ensuite(A Soaker Tub, Double Vanity & Stand-Up Shower). Laundry On 2nd Floor With Window. Walking Distance To Schools, Parks, Amenities, Etobicoke Creek & Trails, Southfields Community Centre, Shopping, And Close To Highway 410...Don't Miss This Rare Opportunity To Own A Spacious, Cozy, Quiet, Move-In-Ready Home In A Prime Community! (id:50787)
Homelife New World Realty Inc.
2707 - 161 Roehampton Avenue
Toronto (Mount Pleasant West), Ontario
This 574 Sqft unit Functional Layout No Wastes Space & Features A Large Open Concept Living Space, Gorgeous Wide Floors & Galley Kitchen W/Stunning Backsplash & Integrated Appliances. The Den Is Perfect For Home Office or Second Bedroom, Spa-Like Bathroom. 9-ft Ceiling, Floor-to-Ceiling Windows & Balcony W/Tons Of Natural Light & Breathtaking Views! 24 Concierge, Outdoor Infinity Pool, Hot Tub, Sauna, Yoga, Gym, Party Room. The Perfect Location & Steps To Lrt and The Subway. (id:50787)
Bay Street Group Inc.
402 - 180 Enterprise Boulevard
Markham (Unionville), Ontario
Experience the epitome of modern living in this stunning 1-bedroom + den condo, boasting 720 sq. ft. of luxurious space, including a spacious 80 sq. ft. balcony. Located in the vibrant heart of Downtown Markham, this condo offers the perfect blend of style, convenience, and amenities.This beautifully renovated condo features an open-concept layout with 10-foot ceilings, quartz countertops, and a walkout to a large balcony with expansive views. The newly renovated interior includes modern finishes such as new flooring, feature walls, and a glamorous light fixture. The upgraded kitchen boasts newly faced cabinets and the bathroom with a sleek vanity.Residents can enjoy access to the indoor swimming pool and gym at the Marriott Hotel next to the building, all without any additional fees. The condo's prime location puts you steps away from Viva Transit, schools, Cineplex, shops, restaurants, and the Unionville GO Train station. You are also close to the YMCA, Pan-Am Centre, and the Markham York University Campus.With its convenient location just minutes from Hwy 404/407, this condo offers the perfect balance of tranquility and accessibility. Downtown Markham's vibrant atmosphere provides a unique blend of amenities and services, making this condo an ideal choice for those looking for a luxurious and convenient lifestyle.Don't miss this incredible opportunity to own a luxurious condo in the heart of Downtown Markham. Schedule a viewing today! (id:50787)
Bay Street Group Inc.
36 Hesketh Court
Caledon, Ontario
Beautiful Semi-detached home, shows to perfection! Gourmet eat-in kitchen that the chef in the family is sure to love. Spacious 9-foot sun filled living/dining room with pot lights & gas fireplace adds warmth to the living space. Hardwood flooring in main and 2nd level. No carpets throughout the house. Huge backyard, backing on to a ravine, Walkout from main level to a large deck built in 2020. **The most important feature** (Rental Potential) - Studio Suite fully finished walk-out basement with Murphy bed, separate kitchen and 3 piece bath. 2021 built Concrete pad from front to rear of backyard and 2022 built 10x10 shed on concrete pad. 2021 built Driveway provides 2 car parking plus full 1 car attached garage. 2023 owned hot water tank, 2024 stainless steel Dishwasher and brand new S/S Refrigerator (2025). Painted garage floor & fence, landscaped front-yard & Tinted Windows in main & 2nd level. Walking distance to Library and Park. This home is move-in-ready with lots of inclusion listed in the 'Features Sheet'. Please Note, the staircase mats are Peel/ stick and easily removable without any marks. (id:50787)
Century 21 Millennium Inc.
412 - 1665 Pickering Parkway
Pickering (Village East), Ontario
This stunning 2+1 Bedroom Suite has a new gorgeous look! Recently Renovated with Style & Care. Now Carpet Free with Warm wide plank Laminate in a Rich Brown Tone in the Main Rooms & Bedrooms. The Beautiful New Look to the Kitchen will make you want to spend hours making gourmet meals or baking up a storm! Stunning Quartz Counters, New Double Stainless Sink, Refinished Cabinets, Elegant New Faucet & Handles for an overall Gorgeous Style. Generous sized Bedrooms, Additional Den, Office or Guest Room with an East View. Lots of Natural Light with the Wall to Wall Windows. Primary Bedroom is a Great Size, Boasts a Large Walk-In Closet & Newly Renovated Bathroom, New Vanity & Toilet. Entire Suite has been Freshly Painted in a soft Neutral Colour. In-Suite Stackable Laundry for added Convenience. This Suite also Offers a Locker in the Lower Level of the Building. Wonderful Amenities include a Well Maintained Indoor Pool, Exercise Room, Squash Court, Guest Suites, Party Room & Inviting Lobby Library Area. In the Warmer Months enjoy the Friendly Courtyard with Beautiful Flower Gardens. What a Great Location with Walking Distance to Walmart, Grocery Shopping, Restaurants, Community Centre, Pickering Town Centre, Transit, Tim Hortons and so much More. An added convenience is being only a couple Minutes to the 401 Highway or a short drive to the 407/ETR. This building is well maintained with an attentive on site superintendent and property management as well. Don't miss out on this amazing opportunity to move right in and enjoy this wonderful suite and everything this fantastic building has to offer at a great price! (id:50787)
Royal Heritage Realty Ltd.
34 - 200 Veterans Drive
Brampton (Northwest Brampton), Ontario
Beautifully Renovated Townhome in the Desirable Mount Pleasant Community! Welcome to this stunning townhome located in the sought-after Mount Pleasant area, ideal for downtown commuters. Situated just steps from the Mount Pleasant GO Station, shopping, banking, and more, this home offers the perfect blend of convenience and comfort. The main floor features dark hardwood flooring throughout, adding a touch of elegance to the expansive open-concept living and dining space. The newly renovated kitchen is both functional and stylish, ready for family meals or entertaining. Upstairs, you'll find three generously sized bedrooms, perfect for a growing family. The master bedroom is a retreat in itself, with its own private balcony offering a peaceful outdoor space to unwind.This home is located in a prime area, close to all essential amenities including schools, parks, and the Cassie Campbell Recreation Centre. For commuters, its just minutes to highways 410, 403, 407, and the Credit Valley GO Train station. Plus, with the proposed Shoppes at Mount Pleasant mega entertainment complex nearby, the are will become even more desireable. Note: Photos have been virtually staged to help you envision the possibilities of this beautiful home. Don't miss out on this exceptional opportunity! **EXTRAS** This unit includes a private garage plus extra parking spot on private driveway. You're just steps away from all the conveniences you need, including Starbucks, Longos Grocery, Scotia Bank, RBC, & Petro Canada and More! (id:50787)
Royal LePage Credit Valley Real Estate
60 Sallows Drive
Victoria Harbour, Ontario
STEPS TO THE LAKE! Experience effortless modern living in this stunning 3-year-old custom-built home. With fantastic curb appeal, this bi-level beauty welcomes you with a spacious entry and direct access to an oversized, insulated garage—perfect for convenience and storage. Inside, the open-concept design is enhanced by soaring vaulted ceilings, creating a bright and airy feel. The sleek white chef’s kitchen is a dream, featuring a large island, coffee bar, quartz countertops, and ample storage, including a generous walk-in pantry to keep everything organized. Step outside from the kitchen onto a spacious deck overlooking the fully fenced yard—ideal for relaxing or entertaining. The main level also offers a stylish office/den and a modern 4-piece bath. Upstairs, retreat to the luxurious primary suite, complete with a spa-like ensuite and walk-in closet. A second well-sized bedroom and an ultra-convenient laundry room complete this level, making everyday living a breeze. The lower level, with its high ceilings and abundant natural light, is a blank canvas ready for your personal touch. Enjoy an active lifestyle with easy access to the Tay Shore Trail, offering 18 km of scenic walking and cycling, and Georgian Bay just steps away for endless waterfront adventures. Don’t miss out on this modern, low-maintenance home in an unbeatable location! (id:50787)
Royal LePage First Contact Realty Brokerage
11 Junkin Street
St. Catharines, Ontario
Charming & Updated Bungalow with Backyard Oasis This beautifully updated 3-bedroom, 2-bathroom bungalow seamlessly blends historic charm with modern comforts. Step into the inviting living room, complete with a cozy fireplace, before entering the bright, open-concept kitchen, full dining room and family room—ideal for entertaining. Large windows offer stunning views of your private backyard retreat, featuring a spacious deck, hot tub, lush greenery, and a tranquil pond. A renovated garage/garden room extends your outdoor living space, perfect for hosting or unwinding. A separate entrance leads to the finished basement, where you’ll find a generous family room with a gas fireplace, a second kitchen, a full bathroom, and two additional bedrooms—perfect for guests or in-laws. Nestled on a quiet, tree-lined street in midtown St. Catharines, this home offers the perfect balance of privacy and convenience, just minutes from all amenities, public transportation and highway access for commuters. A rare gem you won’t want to miss! (id:50787)
Chase Realty Inc.
34 Field Road
Hamilton, Ontario
Some homes are just different! This one is a Showstopper! Looking for timeless elegance with a side of wow? Welcome to 34 Field Road in Hamilton’s charming Jerseyville—where 1870s Victorian vibes meet today’s modern must-haves. Let's start with the 10' ceilings on both levels, ornate crown moulding, natural wood trim, and original pine plank floors so pristine, you'll wonder if time even touched them. The country kitchen is bright, and cheerful, and fully functional with a breakfast bar, large dining area, and patio doors that open to your dream backyard view. Hosting dinner parties? The living and dining rooms are split by original bi-fold doors, and the current “dining room” moonlights as a home pub - Cheers! (We said this house has personality.) The main floor a second family room and a generous multi-function mudroom—perfect for your home gym, office, or hobby zone. Laundry and a 3-piece bath? Yup, on the main level-we got you. Now let’s go upstairs but how? There is not one, but TWO staircases (because one is too basic). The formal front staircase is as dramatic as your entrance will be, and the second—off the kitchen. Your primary suite has a cozy vibe. Gas fireplace, private balcony, a dreamy sitting area, and a walk-in closet that whispers, “go shopping.” 2 more spacious bedrms and a 5-piece bath round out the upper level. Now...step outside to a saltwater pool with waterfall, flagstone patio, and brand-new ambient lighting make it feel like your own private resort. The coveted wrap-around deck is found on both levels - Yesss! For the garage enthusiast - we saved the best for last—a 2-car garage + heated workshop with power, water, and space for all your passions. Bonus: parking for 7+ vehicles on two different drive-ways. Steps to trails, Heron Point Golf, and a few minutes drive to Ancaster, Brantford, highways, and all the big box essentials. Looking for something unforgettable? This is it! So, so many updates there's a full list available. (id:50787)
Exp Realty
1295 Sheffield Road
Cambridge, Ontario
Enjoy Elegant Country Living at 1295 Sheffield Road! Discover the perfect blend of sophistication and tranquility in this stunning custom home nestled on over 1 acre in the scenic countryside of North Dumfries. Thoughtfully designed with both style and functionality in mind, this residence offers an exceptional living experience. Step inside to find an inviting main floor office, ideal for remote work, and a beautifully appointed living and dining room, perfect for entertaining. Large windows fill the living room with natural light while offering stunning views of the surrounding landscape. The heart of the home is the newly renovated black-and-white eat-in kitchen, featuring sleek finishes and modern appliances. This culinary space seamlessly connects to a spacious family room, creating the perfect atmosphere for gatherings. Upstairs, the primary bedroom retreat impresses with two closets, a luxurious ensuite, and breathtaking views that make every morning feel special. Two additional bedrooms provide ample space for family or guests. The expansive unfinished basement offers endless possibilities, boasting heated floors and a walk out to the outdoors and one to the garage, ready to be transformed into a dream recreation space. Outside, the gorgeous wraparound deck invites you to soak in the serene surroundings, while the heated pool offers a private oasis for summer relaxation. Surrounded by nature, yet conveniently close to city amenities, this home offers the best of both worlds. Don't miss this rare opportunity to own a sophisticated rural retreat. Contact us today for a private viewing! (id:50787)
Real Broker Ontario Ltd.
4400 Millcroft Park Drive Unit# 43
Burlington, Ontario
Highly sought after bungalow townhome located in the prestigious Millcroft Villa Grand Community. Perfectly combining style and comfort, this home is ideal for those seeking a low-maintenance lifestyle without sacrificing space or luxury. The bright and inviting main floor features a spacious living and dining area, a kitchen with a breakfast bar, large pantry and a cozy family room. The generously sized primary bedroom includes a large walk-in closet and a private 4-piece ensuite. The fully finished lower level is designed with relaxation and entertainment in mind, featuring a gas fireplace, a second spacious bedroom with a large closet along with a 3-piece bath, offering plenty of space for guests. An expansive utility room, perfect for a workshop, provides ample storage and houses the furnace, hot water tank, and laundry area. Outside, the tranquil backyard offers a private patio, perfect for outdoor dining or unwinding after a long day. Situated in a quiet, well maintained complex and conveniently located just steps from the Millcroft Golf Course, with easy access to major highways, public transit, parks, schools, trails, shopping, and dining, this home truly has it all. Don’t miss the opportunity to experience the lifestyle this incredible townhome has to offer! (id:50787)
Keller Williams Edge Realty
112 Henley Drive
Stoney Creek, Ontario
Welcome to this meticulously maintained 4-bedroom, 2-bathroom home in the highly sought-after Poplar Park neighbourhood of Stoney Creek! Offering over 2,200 sq. ft. of living space, this solid home is built to impress with its thoughtful updates and exceptional features. Step inside to find a spacious entryway leading to a beautifully updated kitchen with granite countertops, perfect for cooking and entertaining. Solid oak doors throughout add a touch of timeless elegance, while recent upgrades—including a 1-year-old roof—ensure peace of mind for years to come. The versatile basement is a standout feature, boasting a full kitchen, a rough-in for a bathroom, and a separate entrance—ideal for multi-generational living, an in-law suite, or rental income potential. Half of the basement is fully finished, while the other half is a blank canvas awaiting your personal touch. Outside, the double-car garage and large concrete driveway provide ample parking for multiple vehicles. With a waterproofed basement (2017) and updates throughout the last 10 years, this home is truly move-in ready. Don’t miss out on this incredible opportunity—schedule your private showing today! (id:50787)
Revel Realty Inc.
295 Paling Avenue
Hamilton, Ontario
Welcome to the Homeside neighborhood, this move in ready low maintenance home is a great opportunity for the first time buyer or investor. This very well maintained and updated 3-bedroom home offers very convenient access to The Link and QEW , major shopping, schools, parks, recreation, transit, plus a bonus fenced yard and rear alley garage and separate parking, the appliances are included. (id:50787)
RE/MAX Escarpment Realty Inc.
99 Cedar Drive
Turkey Point, Ontario
Welcome to a rare opportunity in the heart of Turkey Point’s vibrant main strip! This charming cottage offers cozy living space, 3 spacious bedrooms and 1 bathroom. Positioned directly across the street from the stunning beach and lake, this property is every investor’s dream for short-term rentals or a perfect getaway for the family. Convenience and entertainment abound with an array of restaurants, bars, an arcade, and mini-golf all within walking distance. The bustling community and natural beauty around make this property truly unique. Whether you are looking to invest, retreat seasonally, or enjoy the array of activities and breathtaking surroundings, this cottage provides endless possibilities. Don’t miss out on this incredible opportunity for ownership in one of Turkey Point’s most sought-after locations! (id:50787)
RE/MAX Escarpment Realty Inc
RE/MAX Escarpment Realty Inc.
7 Greenwood Street
Hamilton, Ontario
LOCATION, LOCATION, Well maintained bungalow home on premium lot of 47 by 100 foot. with beautiful big front porch for your quite morning coffee. Main level has been transformed to an open concept with newer kitchen and updated modern floors. fully updated bathroom, with three great size bedrooms. basement been partially finished with large bed/recreational room, waiting for your touches with its own separate side entrance, and updated bathroom and shower. double size garage and long concrete paved driveway, big backyard for those gorgeous summer days. Has great flow and shows nice. furnace & A/C 2024. Kitchen, living, Main bathroom and basement windows 2022, updated electrical panel 2022.main bath 2021. Basement Bathroom 2023, Owned water heater. (id:50787)
Realty Network
32a - 1430 Highland Road W
Kitchener, Ontario
This Modern 2 Storey Townhome Offers Over 1100 Square Feet Of Finished Living Space, Underground Parking. This Townhome Is Just Three Years Old And It Features A Beautifully Finished Kitchen With Granite Countertops, White Subway Tile Backsplash, And Stainless-Steel Appliances. The Open Concept Main Level Provides Lots Of Natural Light And A 2-Piece Bathroom. The First Upper Level Includes 2 Bedrooms, Including A Primary Bedroom With Private Balcony, A Full Bathroom, And Laundry. The Upper Level You Will Find Some Extra Space For A Desk Or Storage, But Most Excitingly Your Very Own Private Rooftop Terrace! This Home Is Located In Park Heaven, With 4 Parks And 6 Recreation Facilities Within A 20-Minute Walk. It Is Centrally Located And Is Close To Excellent Schools, Groceries, Shopping, Gyms, Restaurants, Movies And More! (id:50787)
Ipro Realty Ltd
101 - 1785 Markham Road
Toronto (Malvern), Ontario
A Beautifully Maintained Corner Condo Townhouse Located In A Family Friendly Neighborhood. 2 Bed + Den, 2 Full Bath Unit W/ Lots Of Windows; Upgraded Laminate Flooring. Enjoy An Open Terrace To Relax & Bbq. Close To Amenities: School, Shopping, Restaurants, Banks, Dollarama, Shoppers Drug Mart Across The Street, supermarket & Food Basics. Direct Bus To Scarborough Town Centre & Uoft Minutes To Hwy 401. Low Maintenance Fee! Owned Large Locker Room Next To Parking. (id:50787)
RE/MAX Community Realty Inc.
1509 - 20 Bruyeres Mews
Toronto (Niagara), Ontario
Welcome to The Yards Condo in Fort York Waterfront neighbourhood. This 1 Bedroom South East Facing With Lake View, Open Concept Kitchen, S/S Appliances, Modern Designed Unit With Large Balcony. Great Amenities With Fully Equipped Fitness Centre, Easy Access To TTC, Highway, Grocery Store, Starbucks, LCBO, King West and more! Additional Photos Coming SOON! **EXTRAS** Laminate Wood Flooring Throughout. Tenants Pay Own Hydro. One Locker Is Included. New fridge, microwave, washer and dryer, electronic remote-controlled blinds. (id:50787)
Property.ca Inc.
6 Vanstraalen Street
Carlisle, Ontario
Tucked away in one of the area's most exclusive enclaves, this expansive residence blends comfort, elegance, and function for the modern family. Featuring an upgraded chef's kitchen with rich cabinetry, granite countertops, and a statement island, it's the heart of the home ideal for everyday living and entertaining alike. The bright and inviting layout offers exceptional versatility with a finished lower-level in-law suite, complete with its own kitchen and walkout access. Whether you're hosting guests, accommodating extended family, or exploring rental potential - this space offers endless possibilities. Outside, enjoy your own private retreat with a generous backyard, mature trees, a charming pergola, and ample room for summer gatherings or quiet reflection. A large driveway and double garage offer plenty of space for vehicles and toys. Surrounded by greenspace, minutes from top-rated schools, parks, and trails, this home offers a rare mix of privacy and community. This is where luxury and lifestyle come full circle. Don't miss your chance - book your private showing today! (id:50787)
RE/MAX Escarpment Golfi Realty Inc.
72 - 9 Windermere Avenue
Toronto (High Park-Swansea), Ontario
Welcome home to this exceptional 1-bedroom end-unit townhouse featuring a large private terrace offering an amazing outdoor space for relaxing, barbequing and entertaining! No need to wait for an elevator with easy access to this unit. Enjoy the convenience of underground parking, a dedicated bike locker, and access to the impressive amenities of the adjacent condo tower! This includes an indoor pool, sauna, gym, party room with billiards, a newly installed virtual golf simulator, visitor parking and 24/7 concierge and security services. Situated in the desirable High Park-Swansea neighbourhood, this Windermere-by-the-Lake townhome offers the best of both nature and city living. Explore the Martin Goodman Trail, relax at Sunnyside Beach, and commute with ease thanks to major highways, 24-hour TTC access, and newly expanded Lakeshore bike lanes just steps away. This townhouse is perfect for first time home buyers and investors with an efficiently designed interior layout and over 200 sq.ft. of private terrace! The townhouse has been freshly painted! (id:50787)
Right At Home Realty
730 Whetstone Lane
Peterborough North (North), Ontario
Welcome to 730 Whetstone Lane! This stunning detached home, built in 2022, offers 3+1 bedrooms and a professionally finished basement by the builder, with tens of thousands of dollars in upgrades. From the moment you step inside, you will notice the attention to detail and superior quality finishes. The heart of the home, the kitchen, is a dream for any chef. It features high-end, fashionable design elements, a custom pantry, stainless steel appliances, and a stunning marble countertop with an extended backsplash. The full island includes a deep sink, built-in cabinet lighting, and under-cabinet accent lighting. The open-concept living spaces are bright and spacious, with elevated ceilings and an abundance of natural light. The second level boasts three generously sized bedrooms, including a luxurious primary suite with a spa-like ensuite and walk-in closet. With over 2900 sq. ft. of livable/usable space, this home is perfect for any family. Situated on a premium corner lot, it backs onto a park and offers ample outdoor space. The double garage is accessed through the rear foyer, and the exterior features upgraded finishes, exterior pot lights, and a wrap-around front porch. (id:50787)
Royal Canadian Realty
825 Reserve Avenue S
North Perth (Listowel), Ontario
FULLY SEPARATE IN-LAW SUITE! Welcome to 825 Reserve Avenue South in Listowel. This Energy Star Certified, custom built semi-Detached Howick home is a one-of-a-kind property! Boasting two bedrooms and three bathrooms in the main home and additionally a separate one bedroom in-law suite in the basement with access from the garage. The main home has two bedrooms, three bathrooms, main floor laundry, an open concept living area and a rec room and den in the basement. The two car garage has a man door and is the entry point for the in-law suite, allowing for privacy between the main home and in-law suite. The in-law suite has its own living area, kitchen, full bathroom, laundry and bedroom. This home has a stunning curb appeal and is fully landscaped including a cement pad with a covered & enclosed pergola and a shed. The property offers parking for up to three cars in the lane way. (id:50787)
Keller Williams Innovation Realty
206 - 264 Alma Street
Guelph/eramosa (Rockwood), Ontario
Fully Renovated Condo Overlooking Ravine! This stunning 2-bedroom, 1-bathroom unit has been completely transformed to the studs with over $50K in upgrades. Featuring a sleek, upgraded kitchen with stainless steel appliances, granite countertops, and a moveable island. Enjoy new vinyl flooring throughout, a deep anti-slip bathtub, and a stackable washer/dryer. Relax on your balcony with serene wooded ravine views. Includes 2 parking spots and low utility costs. Located just minutes from Guelph Lake and its scenic rivers, offering an abundance of kayaking and outdoor adventures. Steps from Rockwood Conservation Area, featuring beautiful hiking trails and scenic picnic areas, and directly beside the future Sobeys plaza (coming soon). GO Transit stop just steps from the condo, or enjoy a short 10-minute drive to Acton or Guelph for GO/Via Transit access. Only 10 minutes to downtown Guelph or Acton and 15 minutes to Erin. Conveniently near Rockmosa Park, tennis/pickleball courts, and more.This is truly the best unit in the buildingdont miss it! (id:50787)
Revel Realty Inc.
347 Raymond Road
Hamilton (Meadowlands), Ontario
Welcome to this stunning newly built executive townhome in the heart of Ancaster's desirable Meadowlands. Thoughtfully designed with modern finishes and an open-concept layout. The main living areas feature hardwood flooring, upgraded light fixtures, pot lights, and custom window coverings throughout. The modern white kitchen includes stainless steel appliances, quartz countertops, a stylish backsplash, and an island with a breakfast bar overlooking the dining area and sunlit living room with a gas fireplace, custom built-ins, and walk-out to the yard. A mudroom, powder room, and garage access complete the main level. Wood stairs with wrought iron spindles lead to the upper floors where you'll find four spacious bedrooms. The primary suite offers a walk-in closet and luxurious 5-piece ensuite. Two additional bedrooms share a modern 4-piece bath, while the fourth bedroom on the top level includes its own 4-piece ensuite and balcony access. Enjoy the convenience of upper-level laundry, and a location just minutes from Tiffany Hills, parks, schools, shopping, the Linc, and more! (id:50787)
Century 21 Miller Real Estate Ltd.
412 - 4005 Kilmer Drive
Burlington (Tansley), Ontario
Welcome To Tansley Woods in Burlington where you'll fall in love with the vaulted ceilings and large windows with lots of natural light in this 2 bedroom plus 2 Washrooms. Large primary bedroom with closets. Good size second bedroom. Open concept kitchen and living area. Open concept with lots of counter space in the kitchen, new appliances, light fixtures and tons of storage. Private, balcony off the kitchen area that allow BBQ's. 2 Full washroom and en suite laundry. This is Pet Friendly condo apartment community. Great location near parks, restaurants, schools, shopping, walking and biking trails plus a short 2 Minute drive to QEW. (id:50787)
Royal LePage Flower City Realty
11 - 100 Long Branch Avenue
Toronto (Long Branch), Ontario
Welcome to this beautiful, modern executive townhome in the sought-after Long Branch neighborhood. Designed with 9-foot ceilings and an open-concept main floor, the layout effortlessly connects the kitchen, dining area, living room, and powder roomideal for both daily living and entertaining. The kitchen features granite countertops, stainless steel appliances, and a sleek backsplash. Upstairs, two spacious bedrooms include a primary suite with a 4-piece en-suite bath. Enjoy your private rooftop terrace, perfect for barbecues, entertaining, or relaxing outdoors. Located steps from the lake, Long Branch Park, waterfront trails, and within walking distance to the GO Station, streetcar, shops, and restaurants. Close to Downtown Toronto and Pearson Airport. (id:50787)
Ipro Realty Ltd.
7 Yellow Avens Boulevard
Brampton (Sandringham-Wellington), Ontario
Show stopper!!! Immaculate 4-Bedroom Detached Home with 1 bedroom separate unit in the basement for Nanny or in Laws. Fully Upgraded Luxury House with Premium Features. This Stunning Home Situated on a premium deep lot, this beautifully upgraded home offers a blend of elegance, comfort, and modern luxury. Spacious 4 Bedrooms including 2 master bedrooms perfect for large families. Double Door Main Entry with 24" ceiling leading to an impressive foyer with Wow Effect. Double Garage for ample parking space, 9ft Ceilings on the main floor enhancing the open-concept design. Family Room with a cozy gas fireplace and Modern Accent Wall, ideal for relaxation. Upgraded Kitchen with high-end tasteful cabinetry, granite countertops, and built-in appliances including a microwave and dishwasher. Upgraded Custom made Floors and Hardwood Floors throughout the living, dining, and family rooms. Solid Oak Staircase adds a touch of elegance to the homes interior Convenient entry from the house to the garage for easy access. Main Floor Laundry for added convenience. This home is perfect for families who appreciate Modern high-quality upgrades and an inviting living space. The open-concept kitchen and breakfast area provide a seamless flow, making it perfect for family gatherings or entertaining guests. With luxury finishes throughout, this home is a rare find in Brampton,, ideal for large families and families with kids. Existing Separate unit in the basement for Nanny suite or in Law Suite and still plenty of space in the basement! Don't miss out on the opportunity to own this immaculate property. (id:50787)
Right At Home Realty
3273 Grassfire Crescent
Mississauga (Applewood), Ontario
Rare Gem, Beautifully Renovated. ***Legal Bsmt*** High Demand Applewood Heights, Walk To Go Train Or To Bus Stop To Subway + Schools + Park & Walking Trail. Renovated 3,000+ Sf (Total Living Space) 4 Level Back Split Residence With Fabulous 2 Renovated Kitchens & Open Concept Kitchen/Dining/Living Area; 4 Modern Washrooms; Lots Of Accent Lighting, 2Fireplaces, Modern Decor with Built in Closets/ Storage. Updated Windows, New Front Door, Furnace 2024, Roof2015, AC2022, Fence 2022, Deck 2024, HWT 2018, Back Patio French Doors 2015. 61' X 150' Treed Lot With Excellent Rear Yard Depth & Privacy...Don't Miss This! (id:50787)
Keller Williams Referred Urban Realty
215 Ridge Road
Caledon (Bolton West), Ontario
Step into this beautifully designed 3-bedroom home, where comfort meets nature in perfect harmony. With an open-concept layout, this home offers a seamless flow from the bright and airy living spaces to the stunning outdoor surroundings ideal for both relaxation and entertaining. Expansive large windows fill the home with natural light while offering breathtaking panoramic views of the lush ravine. The private, landscaped lot provides a serene escape, perfect for morning coffee or evening gatherings. Nestled in a prime Bolton location, your'e just moments away from top-rated schools, parks, shopping, and major routes, ensuring convenience without compromising on tranquility. This exceptional property is more than just a house its a place to truly call home. Don't miss your chance to experience it for yourself! (id:50787)
RE/MAX Experts
18 Hasting Square
Brampton (Central Park), Ontario
Welcome to your dream home in the heart of Brampton! This fully renovated 4-bedroom, 2-bath detached gem sits on a sought-after corner lot just steps from the vibrant Chinguacousy Park and minutes from Bramalea City Centre. Thoughtfully updated from top to bottom, this home features a brand-new modern kitchen, new luxury washroom, engineered hardwood floors, fresh carpeting, and a clean, neutral paint palette throughout. The spacious layout offers plenty of room for family living and entertaining, while the fully finished 1-bedroom basement with its own private side entrance adds flexibility for rental income, multi-generational living, or a home office setup. Enjoy a large driveway with ample parking, a massive backyard perfect for summer gatherings, and quick access to highways, transit, schools, and shopping. Whether you're a first-time buyer, investor, or looking to upsize, this home checks all the boxes. Don't miss your chance to own this move-in-ready beauty in one of Brampton's most convenient and family-friendly neighborhoods! (id:50787)
Save Max Empire Realty
1385 Arrowhead Road
Oakville (Jc Joshua Creek), Ontario
5 Elite Picks! Here Are 5 Reasons To Make This Home Your Own: 1. Outstanding 5 Bdrm & 5 Bath Executive Home on Premium Lot Boasting Rare 3 Car Garage & Over 4,000 Sq.Ft. A/G Finished Living Space PLUS Finished Basement!! 2. Spacious Chef's Kitchen Boasting Large Centre Island with Breakfast Bar, Granite Countertops, Top-of-the-Line Viking Appliances, California Shutters & Bright Breakfast Area with 2-Sided Gas F/P & W/O Deck Leading to Patio & Backyard! 3. Spacious Principal Rooms... Gorgeous Family Room Featuring 2-Sided Gas F/P & Large Windows (with California Shutters) Overlooking the Backyard, Separate Formal Living Room & Dining Room, Plus Generous Main Level Office with French Door Entry. 4. Generous 2nd Level with Skylight & Stunning Stone Feature Wall in Hallway Boasting Open Concept Den/Office Nook, 5 Large Bdrms & 3 Full Baths, Including Primary Bdrm Suite with His & Hers W/I Closets & Oversized 5pc Ensuite Boasting His & Hers Vanities, Large Soaker Tub & Glass-Enclosed Shower. 5. Beautifully Finished Open Concept Bsmt with Spacious Rec Room with Wet Bar & Gas F/P, Plus Games Area, Play Room, 2pc Bath & Ample Storage. All This & More!! Large Premium Irregular/Pie-Shaped Lot with Gorgeous, Private Entertainer's Delight Backyard Boasting Large Patio Area, Mature Trees & Lovely Perennial Gardens. 2pc Powder Room & Large Laundry Room (with Access to Garage) Complete the Main Level. 2nd & 3rd Bdrms Share 4pc Semi-Esnuite AND 4th & 5th Bdrms Share 5pc Semi-Ensuite! A/C '24. Convenient I/G Sprinkler System. Fabulous Location in Desirable Joshua Creek Community Just Minutes from Many Parks & Trails, Top-Rated Schools, Rec Centre, Restaurants, Shopping & Amenities, Plus Easy Hwy Access. (id:50787)
Real One Realty Inc.
21 - 1221 Parkwest Place
Mississauga (Lakeview), Ontario
Welcome Home to this Absolutely Move-in ready and Spotlessly Clean Two Bedroom End Unit Town House located in Beautiful Lakeview across the street from Cawthra Park Secondary School. Freshly painted with new broadloom on second level. Large, open concept main floor with cozy gas fireplace and crown moulding in combined Living &Dining room. Open concept kitchen featuring a huge granite island, stainless steel appliances, lots of cabinet space and built-in microwave. Spacious Primary Bedroom with renovated ensuite bathroom. Lower level features a third bedroom with renovated ensuite two piece bathroom which can also serve as Rec area for kids gaming or man cave. New furnace in 2021 and new front walk interlock. Two secure underground parking spots. A quiet enclave of nice homes away from busy streets, but still walking distance to transit, Newly Renovated Carmen Corbasson Community Centre, Pool, Shopping and Lake Ontario. A perfect alternative to hi-rise living. All major appliances, light fixtures and window coverings are included. Underground parking spot is owned and is a tandem spot (fits two cars). All plumbing valves replaced and other plumbing upgrades in 2020. New Air Conditioner Unit in 2024. (id:50787)
Royal LePage Real Estate Services Ltd.
98 Royalpark Way
Vaughan (Elder Mills), Ontario
Welcome to this bright and spacious 3-bedroom detached home, situated in a highly sought-after Elder Mills area of Woodbridge. Renovated & well-maintained homes with an extra-large driveway that can park 5 cars! The main level features a large living/family room with a cozy fireplace that opens to the kitchen and dining room, providing a seamless flow for gatherings. Very spacious dining room that has a walk-out right to a very large backyard for everyone in the family to enjoy! Direct Access to the Garage for convenience. The upper floor hosts the three bedrooms, including a spacious primary bedroom with 4 piece ensuite. Each bedroom is bright and airy, thanks to large windows that allow natural light to fill the space. Great Schools in the Area, Close To Shopping, Transit, All Amenities, and Highways. Do Not Miss This One, Show and Sell! (id:50787)
Bay Street Group Inc.
3608 - 898 Portage Parkway
Vaughan (Vaughan Corporate Centre), Ontario
Welcome to Urban Luxury Living in the Heart of Vaughan Metropolitan Centre! This stunning, contemporary high-rise condo features a bright and spacious 2-bedroom + study layout with 2 full baths, offering a breathtaking south-facing view of the CN Tower and Toronto skyline, with 9 ft smooth ceilings, floor-to-ceiling windows, and an open-concept living and dining area, natural light fills every corner of this stylish home.The modern kitchen boasts quartz countertops, an under-mount sink, and built-in appliances. This 638 sq.ft. unit (plus a 105 sq.ft. balcony) provides the perfect spot for coffee or wine with unobstructed city views in spacious balcony. Located in a 100-acre master-planned community, this condo is steps to Vaughan Subway, York Regional Transit, and Viva, and just minutes from York University, Canadas Wonderland, Vaughan Mills, and major highways (400 & 407).The well-maintained building offers exceptional amenities, including a 24-hour concierge, gym, party room, and much more. Plus, indulge in modern Italian dining at Buca, conveniently located in the building. This unit includes a locker and within walking distance to Costco, IKEA, York University, and the YMCA.Whether you're a first-time buyer or an investor, this is an unbeatable opportunity. Dont miss out while it lasts! book your viewing today! (id:50787)
Dream Home Realty Inc.
23 Denham Road
Toronto (Dorset Park), Ontario
Nestled in a peaceful, mature, family-friendly neighborhood, this beautifully renovated 3+2 bedroom, 2 bathroom home offers a blend of comfort and convenience. The property boasts elegant hardwood and marble flooring, an open-concept floor plan, plenty of natural light and a professionally finished basement, ideal for family living. The landscaped oasis backyard, surrounded by mature trees, provides a tranquil outdoor retreat. A professionally landscaped driveway with inground lighting enhances the home's curb appeal. Enjoy easy access to schools, parks, shopping, major highways, and transportation. (id:50787)
Right At Home Realty
Lph 09 - 68 Abell Street
Toronto (Little Portugal), Ontario
2bdr/2bth lower penthouse 68 Abel available April 15thIn the heart of Liberty Village Welcome To Queen West! "Epic On Triangle Park" This rarely available Lower Penthouse Unit Offers Unparalleled Value, Located Steps To The Park, Vibrant Queen West, And A Quick Jaunt To King West & Liberty Village. Over 800Sq. split bedroom layout. Ft, 2-Bed, 2-Bath Beautiful Unit Boasts Stunning Views Of The City, And The Lake, Floor To Ceiling Windows, A Separate Laundry And A Large Balcony. *For Additional Property Details Click The Brochure Icon Below* (id:50787)
Ici Source Real Asset Services Inc.
Uph12 - 37 Galleria Parkway
Markham (Commerce Valley), Ontario
Welcome to Upper Penthouse Suite 12, a rare 3-bedroom suite offering over 1,200 square feet of well-designed living space on the top floor of this elegant, quiet building in the heart of Markham. For downsizers looking to let go of the stairs and upkeep of a house, or for a small family seeking room to grow in a well-connected neighbourhood, this suite offers the perfect balance. The moment you walk in, you'll notice the sense of openness, 10-foot ceilings with classic crown molding, and oversized windows that flood the living and dining areas with natural light. There's room here to host family dinners, celebrate milestones, or simply stretch out and enjoy your day-to-day. The kitchen is thoughtfully laid out in an L-shape, giving you generous cabinet space and full-sized stainless steel appliances. Whether its cooking for one or prepping a holiday meal, its a space that works with you. The primary bedroom is a true retreat peaceful, private, and complete with a walk-in closet and a beautifully finished ensuite bathroom with double sinks. Its the kind of space that makes your mornings feel calm and organized. Two additional bedrooms offer flexibility: one for guests or grandkids, and the other for a home office or reading room. Step out onto either of your two private balconies, one large enough to enjoy outdoor meals, the other perfect for a cozy chair and a view of the city skyline. These outdoor spaces are rare in condo living and offer that extra breath of fresh air you'll come to appreciate every day. This suite has been owner-occupied since day one and it shows, freshly painted, newly updated flooring, and meticulously maintained. It also comes with two side-by-side parking spots just steps from the elevator, and two lockers, so you'll never feel like you're short on space. Large, well-maintained penthouse units like this rarely come up especially with three bedrooms, two balconies, and over 1,200 square feet of living space, don't let it slip by! (id:50787)
Condowong Real Estate Inc.
349 Torrey Pines Road
Vaughan (Kleinburg), Ontario
Magnificent lookout ravine lot with close to 6000 Square feet luxurious living space. 10 Ft ceiling on main level and basement. 9 Ft ceiling on 2nd floor and 8 Ft on 3rd level. Hardwood floor (above grade) & pot lights throughout the house. Stunning fully upgraded kitchen with servery and brand new high-end appliances. Loft-style apartment on the 3rd floor with Juliette Balcony great for family with young teenager who needs their own private area. Newly renovated basement with bar and wine cellar. Interlock driveway. Exterior pot lights around the house. New enclosed backyard fence. Close To Hwy 400, 407, and 427. Furniture inclusion available upon negotiation. (id:50787)
Homelife New World Realty Inc.
730 Whetstone Lane
Peterborough, Ontario
Welcome to 730 Whetstone Lane! This stunning detached home, built in 2022, offers 3+1 bedrooms and a professionally finished basement by the builder, with tens of thousands of dollars in upgrades. From the moment you step inside, you will notice the attention to detail and superior quality finishes. The heart of the home, the kitchen, is a dream for any chef. It features high-end, fashionable design elements, a custom pantry, stainless steel appliances, and a stunning marble countertop with an extended backsplash. The full island includes a deep sink, built-in cabinet lighting, and under-cabinet accent lighting. The open-concept living spaces are bright and spacious, with elevated ceilings and an abundance of natural light. The second level boasts three generously sized bedrooms, including a luxurious primary suite with a spa-like ensuite and walk-in closet. With over 2900 sq. ft. of livable/usable space, this home is perfect for any family. Situated on a premium corner lot, it backs onto a park and offers ample outdoor space. The double garage is accessed through the rear foyer, and the exterior features upgraded finishes, exterior pot lights, and a wrap-around front porch. (id:50787)
Royal Canadian Realty Brokers Inc
702 - 55 Bloor Street E
Toronto (Church-Yonge Corridor), Ontario
Welcome to your new home at 55 Bloor St. E., Unit 702! This spacious two-bedroom, two-bathroom apartment offers the perfect blend of comfort and convenience in a highly sought-after area. Semi-furnished for your ease, the unit comes equipped with two beds, a cozy couch, a dresser, and a TV everything you need to settle in and start living. Boasting an amazing walk score, this location puts you just steps away from vibrant local hotspots, trendy cafes, and boutique shops that define the youthful, dynamic energy of the Young and Bloor neighborhood. With transit options nearby, commuting is a breeze, making this the ideal spot for those who value accessibility and an urban lifestyle. Don't miss your chance to live in this desirable area schedule a viewing today and see why Unit 702 is the perfect place to call home! (id:50787)
RE/MAX Real Estate Centre Inc.

