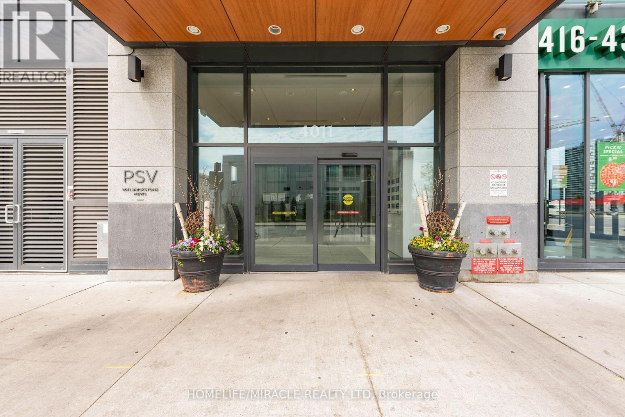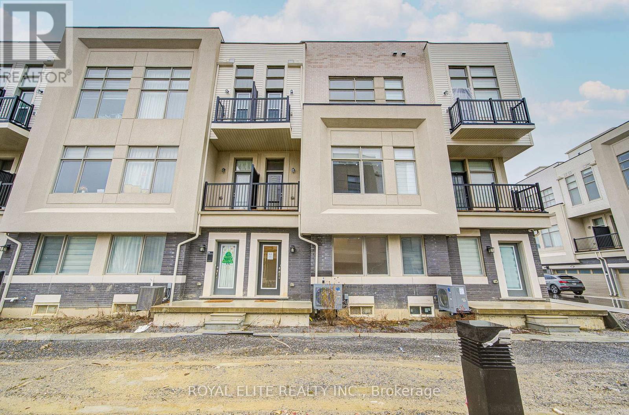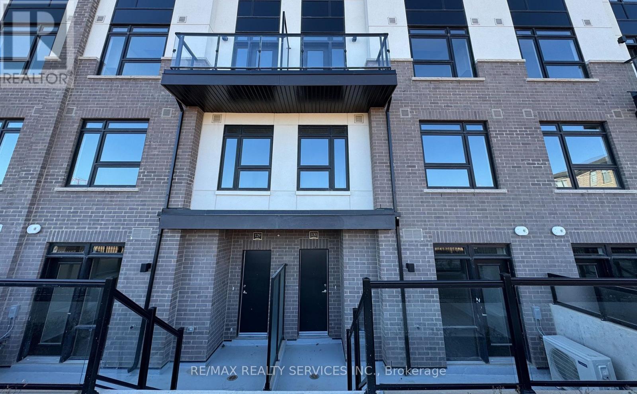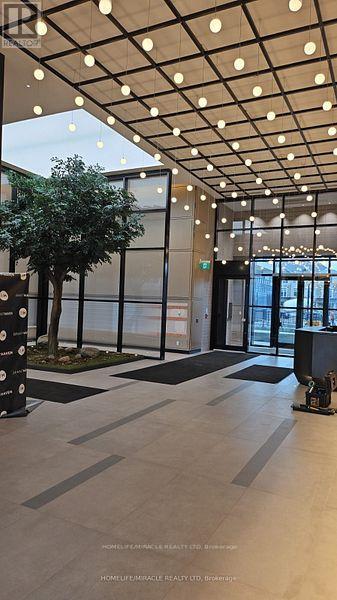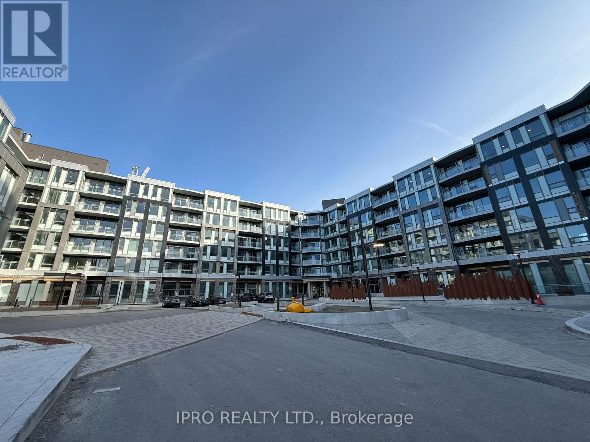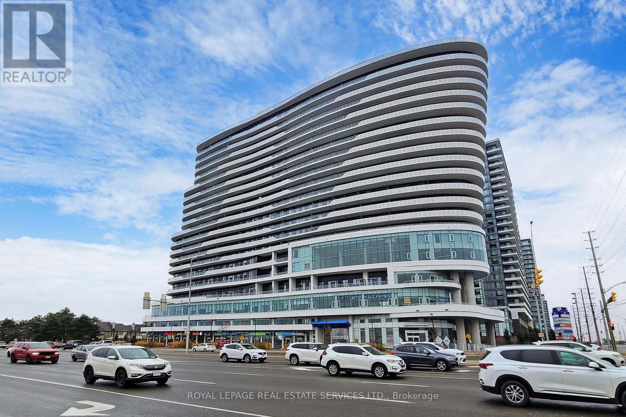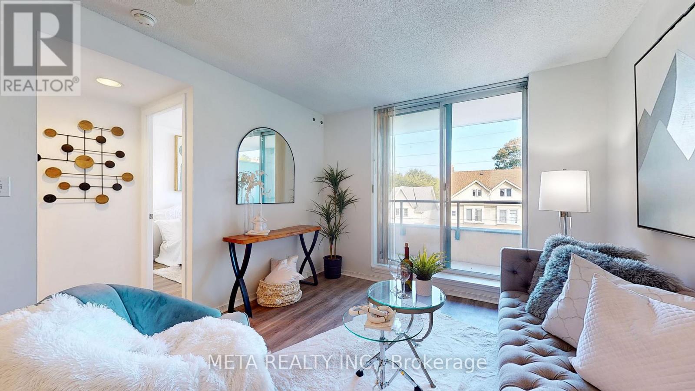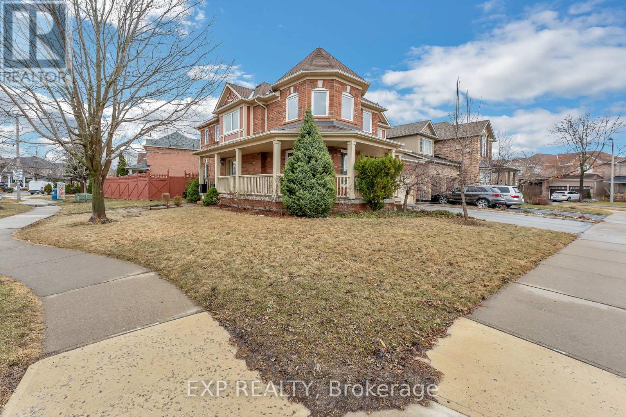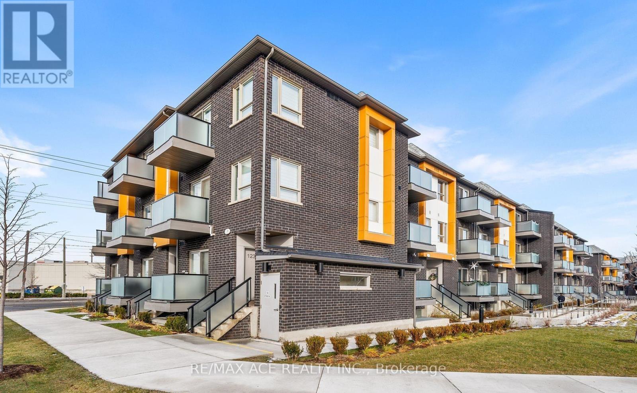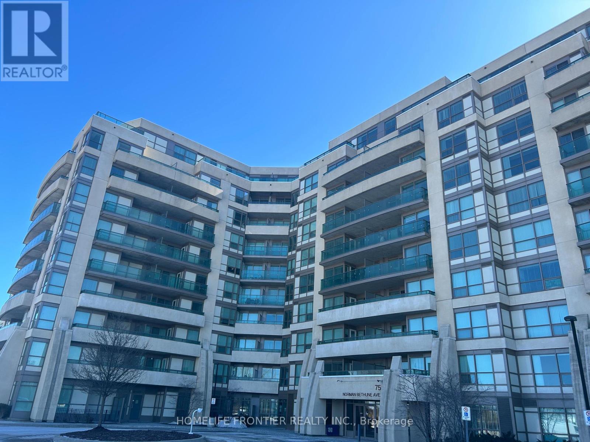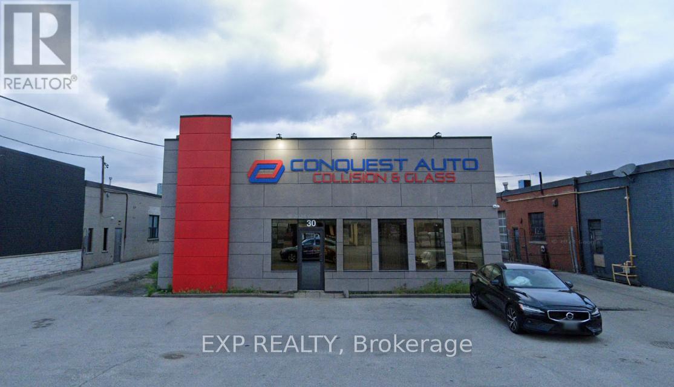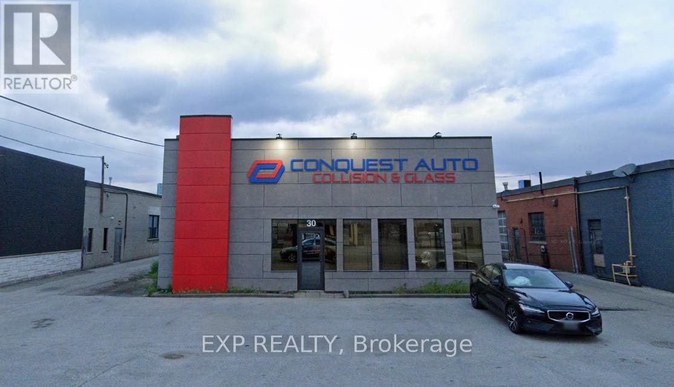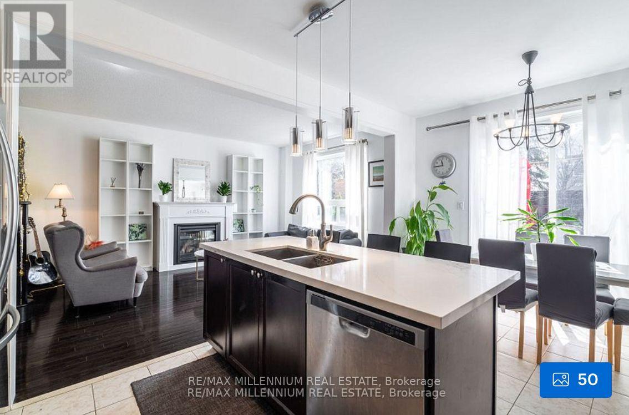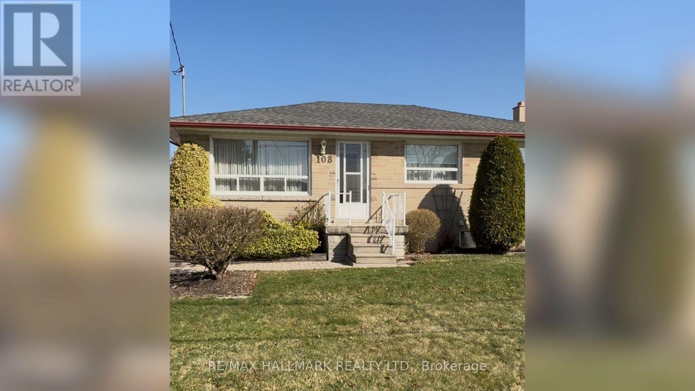4202 - 4011 Brickstone Mews
Mississauga (Hurontario), Ontario
Look No More! Fantastic Two Bedroom & Two Full Bathroom Modern Corner Unit Located In The Heart Of Mississauga. Hardwood Flooring Throughout, Open Concept & Large Size Balcony With One Parking & One Locker Included. Steps To Square One Mall, Public Transit, Celebration Square, Sheridan College, Parks & Restaurants. Many Building Amenities Included And Mere Minutes To Hwys 403 & QEW & Trillium Hospital. (id:50787)
Homelife/miracle Realty Ltd
1606 - 75 Canterbury Place
Toronto (Willowdale West), Ontario
**Welcome to the Diamond** Upscale Luxury in the Heart of North York. Built by the award-winning Diamante. This 1-bedroom shines with picturesque, unobstructed southern views overlooking Yonge's vibrant and energetic streets. The efficient and practical floor plan showcases multiple high-end upgrades. It features an open concept modern kitchen area with subtle, sleek cabinetry and high-end integrated stainless steel appliances. Premium laminate floors are laid throughout to integrate the entire space for a seamless finish. The Living/Dining Room leads to the walk-out balcony, which overlooks the BBQ Patio/Garden and provides spectacular city views. The primary bedroom boasts large, picturesque windows and full wall mirrored closets to provide a bright and peaceful escape. The spa-like bathroom sparkles with an upgraded glass shower door and tiled wall surround. A multitude of building amenities awaits your discovery: 24 hr concierge, luxury lobby area, party room, BBQ outdoor garden, screening room, exercise room, yoga studio, guest suites, and visitor's parking. Steps to Yonge St, TTC, Grocery Stores, Restaurants, Cafés, Bakeries, Bars, Pubs, Parks, Mitchell Field Community Centre, Mel Lastman Sq, North York Central Library, Empress Walk, and close to Highway 401. (id:50787)
Right At Home Realty
52 Alan Francis Lane
Markham (Cachet), Ontario
Stunning Freehold Modern Townhouse With Built-In 2-Car Garage In The Cachet Community. It Boasts A Quiet, Family-Friendly Atmosphere And Modern Design. G/F Features A Living Room W 2pc Bath & Interior Access To Garage. 2nd Floor Boasts An Open Concept Dining Room/Great Room, Gourmet Dream Kitchen With Luxurious Granite Countertop/Large Centre Island, A Comfortable Great Room/Breakfast Area W W/O To A Balcony. 3rd Floor Contains 3 Spacious Bedrooms And A Laundry Room. The Master Bedroom Features Luxurious 4pc Ensuite/Spacious W/I Closet/Walk Out Balcony. Huge Rooftop Terrace Offers A Perfect Spot For Outdoor Gatherings With Family And Friends. Convenient Location Close To King Square Shopping Center, T&T, Parks, Schools, & Easy Access To Hwy 404 & 407! (id:50787)
Royal Elite Realty Inc.
1701 - 2170 Marine Drive
Oakville (Br Bronte), Ontario
Introducing a newly renovated condominium offering an exceptional blend of elegance, comfort, and breathtaking views. Bright, east-facing corner, this suite spans approximately 1,830 sq. ft. and showcases uninterrupted vistas of Lake Ontario and the Toronto skyline. The desirable split layout seamlessly integrates open-concept living and dining areas with a spacious eat-in kitchen. This residence features two generously sized bedrooms, two full baths and a versatile den combined with a sun-drenched solarium perfect for a home office, reading nook, or creative space. Every detail has been curated with discerning taste in mind. The custom chef's kitchen is a culinary masterpiece, featuring bespoke cabinetry, quartz c-tops, subway tile backsplash, pot lighting, under-cabinet light and brand-new stainless steel appliances, including a Bodega dual-zone wine fridge. The expansive living room radiates modern charm, while the primary suite offers a tranquil retreat with double custom closets and a spa-inspired ensuite. The second bedroom provides ample storage and equal comfort for family or guests. Elegant finishes abound: wide-plank laminate flooring t/out, smooth ceilings adorned with refined 7-inch crown moldings, 7.25-inch baseboards, upgraded door casings and hardware, sleek interior doors, modern light fixtures, and screw less wall plates subtly elevate the overall aesthetic. A full-size laundry room and abundant in-suite storage. This unit includes 2 premium, side-by-side underground parking spaces, just three stalls from the garage entry as well as a private locker. Set within the prestigious Ennisclare II on the Lake community, this residence is nestled on five acres of immaculately landscaped grounds in the heart of vibrant Bronte Village. Residents enjoy access to an array of first-class amenities, including an indoor pool, fully equipped fitness centre, sauna, tennis and squash courts, party and billiards rooms, golf driving range and residents' lounge. (id:50787)
Sutton Group Realty Systems Inc.
32 - 1960 Dalmagarry Road
London North (North E), Ontario
Welcome to this bright and beautifully appointed three-storey condo nestled in the heart of Hyde Parkone of Northwest Londons most convenient and family-friendly neighborhoods. Offering nearly 1,800 sq. ft. of thoughtfully designed living space, this home blends comfort, style, and practicality for modern-day living. Step inside to discover an open-concept main floor bathed in natural light from expansive south-facing windows. The kitchen features sleek ceramic tile, modern cabinetry, and seamless access to a private balcony perfect for morning coffee or evening entertaining. Hardwood floors flow across the second level, complemented by newer plush carpeting in all three generously sized bedrooms. A sound-insulated laundry room adds an extra layer of functionality and peace of mind. Upstairs, the spacious primary suite offers a luxurious 4-piece ensuite and a walk-in closet designed to impress. Two additional bedrooms and a full bath complete the upper level, making it ideal for families, roommates, or those working from home. With 3 bathrooms, 4 parking spaces (including garage and driveway), and professional snow removal and lawn maintenance included, this home checks every box. Located just step from Walmart, Winners, LCBO, banks, Clinics, parks, schools and public transit, dont miss your chance to live in one of Londons most sought-after communities. Showing available by appointments. *For Additional Property Details Click The Brochure Icon Below* (id:50787)
Ici Source Real Asset Services Inc.
2501 Saw Whet Boulevard Unit# 245
Oakville, Ontario
Absolutely Stunning! Welcome to The Saw Whet Condos—where modern living meets timeless elegance and everyday convenience. This brand-new 2 bathroom, 1 bedroom + den unit (with premium locker, window coverings and portable island) is thoughtfully designed with a bright, open-concept layout, soaring ceilings, and a patio door that floods the space with natural light. The sleek kitchen features built-in appliances, quartz countertops, and contemporary finishes, while the spacious bedroom offers comfort with double windows and views of the courtyard. The generous den adds flexibility—ideal as a home office or even a second bedroom. Enjoy a host of luxury amenities, including a pet wash station, rooftop BBQ area, fitness centre, co-working space, and concierge service and more. Located in Oakville’s prestigious Glen Abbey community, you’re surrounded by top-rated schools, diverse dining, and vibrant entertainment options. Just minutes to downtown Oakville, you’ll love the boutique shopping, fine dining, and waterfront charm. With quick access to Highway 403, QEW, and the GO Train, commuting is effortless. Experience the perfect blend of modern architecture, lifestyle, and location at The Saw Whet Condos. Don't miss this opportunity! (id:50787)
Exp Realty
37 Rouge Valley Drive W
Markham (Unionville), Ontario
Downtown Markham Luxury Freehold Townhouse 'Montgomery' Model, Basement W Separate Entrance And W/O To Garage!!! Hardwood Floors Living/Dining Rooms, Family Size Kitchen With Breakfast Area, W/O To Patio, 2 Cars Garage, Huge W/I Closet In Master Bedroom, Lots Of Pot Lights, Upgraded Elevator And Facing The Rouge!!! (id:50787)
Hc Realty Group Inc.
410 - 3006 William Cutmore Boulevard
Oakville (Jm Joshua Meadows), Ontario
Brand-New 1+1 Bed with 2 Full Washrooms Condo in Oakville. Fully Upgraded Kitchen With Granite Countertop,Spacious Den Perfect For Home Office, Primary bedroom with 4 Piece Bath And En-Suite Laundry With Stacked Washer/Dryer. Never-lived-in .Featuring 9ft ceilings, Engineering Hardwood flooring (id:50787)
Homelife/miracle Realty Ltd
240 Riverlands Avenue
Markham (Cornell), Ontario
Bright Spacious, & Sun-Filled Home In Cornell. Available From May 1st. Walk To Markham Stouffville Hospital & Cornell Library/Community Center. (9th Line And Hwy 7). Three Spacious Bedrooms, Modern Kitchen With Functional Layout. Gleaming Hardwood Floors Throughout Main Floor, Professionally Painted. Large Kitchen With Pantry, Niche, Stainless Appliances & Backsplash. One Car Garage Plus Parking Pad Driveway. Upper Floor Laundry. Very Neat And Clean Home. Available May 1, 2025. Tenant Pays Own Utilities. (id:50787)
Homelife/future Realty Inc.
8 - 420 Newman Drive
Cambridge, Ontario
2174 Sq ft Brand New Premium Huge End Unit Freehold Townhome for Sale in Cambridge. 4 Big size Bedroom & 2.5 Bath with Tons of upgrades. ( LOT SIZE 44' X 96')Open to below on main entrance. Tons of windows for natural light, Backing on to Ravine & Pond. Modern style impressive exterior and interior. The main floor has a 9 feet ceiling & huge Library/Office, Laundry, Huge Great Room/Family with Tons of massive size Windows, Fireplace and Hardwood and tiles. Modern style Kitchen with massive Centre island all with quartz countertop and brand new appliances. Powder room, multiple linens, entrance from the garage & Modern style Main doors. The 2nd floor has massive size 4bedrooms with double closets. Master bedroom has a luxurious ensuite with an upgraded frameless glass shower. Massive size unfinished Basement with basement bathroom rough in. POTL fee is $193.45 month. (id:50787)
RE/MAX Gold Realty Inc.
1403 - 4699 Glen Erin Drive
Mississauga (Central Erin Mills), Ontario
Functional & Efficient Space In This 1 Bed+Den W/ Parking & Locker! Sold-Out Mills Square By Pemberton Group Is A Walker's Paradise, Steps To Erin Mills Town Centre's Endless Shops & Dining, Schools, Credit Valley Hospital & More! Situated On 8 Acres Of Extensively Landscaped Grounds & Gardens. 17,000Sqft Amenity Building W/ Indoor Pool, Steam Rooms & Saunas, Fitness Club, Library/Study Retreat, & Rooftop Terrace W/ Bbqs. This Is The Perfect Place To Live! (id:50787)
Kingsway Real Estate
4 Withay Drive
Ajax (Central West), Ontario
ALL Inclusive: Rent includes all utilities and 2 parking spots!! About 1200 sqft. Huge Renovated basement luxury size one bedroom with nice modern open concept kitchen and beautiful new bathroom. Great size bedroom with a walk-in Closet. Great upstairs landlord. Very sought after neighbourhood surround by parks and walking trails. Easy access to public transit. Pictures are before tenant moved in. (id:50787)
Sutton Group-Heritage Realty Inc.
1621 - 352 Front Street W
Toronto (Waterfront Communities), Ontario
Experience vibrant downtown living at the stylish Fly Condos in the heart of Toronto's Financial and Entertainment District. This well-designed suite features soaring 9-ft ceilings, engineered hardwood flooring, and floor-to-ceiling windows that flood the space with natural light. Enjoy a sleek, upgraded kitchen with granite countertops, undermount sink, and stainless steel appliances. The spacious layout includes a walk-in closet and a large open balcony perfect for relaxing or entertaining. Exceptional building amenities include a 24-hour concierge, guest suites, gym, yoga studio, sauna, rooftop terrace, and media/theatre room. With a Walk Score of 99, you're just steps from Union Station, Rogers Centre, Scotiabank Arena, restaurants, shopping, and more! (id:50787)
Century 21 People's Choice Realty Inc.
88 Rose Street
Barrie (Wellington), Ontario
**Charming 3-Bedroom, 2-Bathroom Home with In-Law Capability on a Spacious Corner Lot with double driveway access** Welcome to 88 Rose St. Barrie, A beautiful, well-maintained 3-bedroom, 2-bathroom home situated on a large corner lot. Offering versatile living options, this property is ideal for families or those seeking additional space with in-law capabilities. As you enter, you're greeted by a spacious and bright living room, perfect for entertaining or unwinding. The updated kitchen features modern appliances, ample counter space and a window over-looking the backyard. The primary bedroom is conveniently located close to the two additional bedrooms, making this the perfect family home. One of the standout features of this home is the separate in-law suite capability, complete with its own private entrance, laundry, living area, kitchenette, and bathroom. This space offers endless possibilities.The expansive corner lot provides plenty of outdoor space for gardening, play, or relaxing, with room to park multiple vehicles. The location offers a mix of privacy and convenience, with easy access to schools, colleges, parks, downtown waterfront, shopping, and Highway 400... a commuters dream! Don't miss the opportunity to call 88 Rose St. your home. (id:50787)
RE/MAX Right Move
616 - 430 Square One Drive
Mississauga (City Centre), Ontario
Stunning Brand New 2 Bedroom, 2 Bathroom Condo with a massive Terrace in the Heart of Mississauga! Perfectly located on Square One Dr in the vibrant core of Mississauga, just steps from Square One Shopping Centre, dining, bars, transit, and more. Offering a rare and expansive 394sqft Terrace perfect for entertaining, relaxing, or enjoying your own outdoor oasis. Modern Kitchen with quartz countertops, built-in appliances & designer finishes, Two full bathrooms, in-suite laundry. This one-of-a-kind unit offers the perfect mix of indoor and outdoor space. Don't Miss out!! (id:50787)
Orion Realty Corporation
26 Carson Court
St. Catharines (Oakdale), Ontario
Discover the perfect blend of style and convenience in this beautifully maintained 3-bedroom, 1.5-bathroom townhouse located just a short drive from the heart of downtown St. Catharines with convenient access to Highways. This property is just minutes from shopping, dining, beautiful parks, and schools, it offers everything you need for comfortable and connected living. Step into the inviting open-concept main floor, featuring vaulted ceilings that enhance the sense of space and light. The elegant hardwood flooring and terrace doors leading to the deck create an ideal setting for both relaxation and entertaining. The kitchen is equipped with stainless steel appliances, adding a modern touch to your culinary experience. This home has been cared for with attention to detail,. Don't miss out on this fantastic opportunity to own a townhouse that combines convenience, charm, and affordability in the vibrant city of St. Catharines. Perfect for first time buyers and investors! Schedule your viewing today! (id:50787)
Exp Realty
10611 Hwy 3 W
Wainfleet (Marshville/winger), Ontario
Commercial 2.9 Acre Parcel Lot with drive through potential facility. This property is 4400Sq.ft. for multi usage including daycare, place of worship, school, hospital etc. Ample Parking available. The property Has a Building on the Front Acre of the Land (Zone I-1), And Almost 2 more Acres on the South West Corner (Zoned A4). This Great Piece of Real Estate is Located Close to Lake Erie, Golf, Skydiving. New Boiler, Radiators, Water System & LED Lights. (id:50787)
Ipro Realty Ltd.
17 Cottonwood Crescent
Welland (Dain City), Ontario
Client Remarks Welcome to your dream home! This newer 4-bedroom, 3 bathroom home, built in 2021 and is ideally located in the heart of Welland. The open-concept kitchen features stainless steel appliances, a large island, ample cabinet space, making it ideal for culinary enthusiasts. The spacious living room offers high ceilings, hardwood flooring, and & a beautiful backyard, creating a perfect space for relaxation and summer BBQ's. The primary bedroom is generously sized with large windows, a spacious walk-in closet, and a 4-piece ensuite bathroom for added convenience. The second, third, and fourth bedrooms are versatile spaces, ideal for a productive home office setup, children's rooms, or guest accommodations. An unfinished basement presents endless potential for customization to suit your specific needs or future expansion plans. Located in a great neighborhood close to schools, parks, and hospitals, this home combines modern comfort with convenient accessibility. Don't miss out on this exceptional opportunity! Perfect for investors and first-time home buyers!! **EXTRAS** Stainless Steel Appliances - Fridge, Stove, Dishwasher, Washer, Dryer & Remainder of Tarion Warranty! Currently rented. LIST OF UPGRADES Extended kitchen cabinets, Quartz counter tops (in kitchen and washrooms),Oak stair case-laminate flooring on main floor, 8 feet doors on the main floor, upgraded baseboard and crown molding and finished garage. Also upgraded master washroom, 200 amp main panel, fireplace, smooth ceiling on main floor, stainless steel appliances and pot lights. (id:50787)
Save Max Bulls Realty
2776 Regional Road 69 Road
Lincoln (Lincoln-Jordan/vineland), Ontario
Country Living at its Finest. This 4 Bed 4 Bath Backsplit has it all. Positioned just under 2 acres and edging Sixteen Mile Creek this home contains spacious bedrooms and updated bathrooms. Wake up in the morning and step out onto your large private balcony overlooking the wooded lot and creek. Upon initial entrance you will be greeted with the main floor grand executive style office. The Kitchen and Living-room will entertain large family gatherings with an open concept layout that leads to the back porch and side screen-room with cozy wood fireplace. Lower level is a dream social setting. With a bar, pool table (eagle claw feet) and your own enclosed/sound proofed theatre room. This home meets everyones desired living. A MUST SEE! (id:50787)
Sutton Group Quantum Realty Inc.
2069 Glenhampton Road
Oakville (Wm Westmount), Ontario
Situated in one of Oakvilles most desirable and family-friendly neighbourhoods, this spacious freehold townhome offers the perfect combination of comfort and location. This home has an open-concept main floor layout where the kitchen flows seamlessly into the dining and living roomperfect for both everyday living and entertaining. A walkout from the living room leads to your own private, fully fenced backyard, offering a quiet space to relax, garden, or enjoy summer BBQs. Upstairs, youll find three generous bedrooms, including a massive primary suite with a walk-in closet and a luxurious 5-piece ensuitea true retreat at the end of the day. A second full 4-piece bathroom completes this level, ideal for family or guests. Fully finished basement offers versatile extra space perfect for a teen hangout, cozy movie nights, a home office, or even a home gym. Inside access to the garage- featuring a new garage door- adds for everyday convenience. With so much space, functionality, and an unbeatable locationyoull want to book your showing and see all that this home has to offer. With top-rated schools, parks, shopping, and Oakville Trafalgar Hospital just minutes away, youll love the convenience and community feel that comes with living here. (id:50787)
Real Broker Ontario Ltd.
357 Peregrine Way
Milton (Sc Scott), Ontario
Welcome to 357 Peregrine way, Milton! This stunning home is situated on a ravine lot with a bkyd oasis.This 4 bed 4 bath 2850 sqft. above grade has a custom finished bsmt. The kitchen features custom cabinetry & an expansive 4'x8' island equipped with cabinets on both sides. Granite countertops complement the undermount sink, 24x24 tiles elevate the floor. Premium Wolf stove with 6 burners, grill, & 2 side-by-side ovens sit beneath a custom hood fan, completing the space is a 42"wide subzero counter depth fridge. Dark espresso hardwood fl on main and second fl. Upgraded light fixtures throughout. Main office with double glass french doors. 2 sided gas fp with custom mantels in fam rm and din rm. Freshly painted w/ smooth ceilings & crown moulding. Upgraded 6" baseboards throughout & custom wainscoting. California shutters throughout. Nest smart thermostat & ring camera doorbell. Custom 8' fibreglass front door. Reverse osmosis water flattering system & water softener. Renovated ensuite features heated floors with 24x24 tiles. A stand-alone bathtub take centre stage, complimented by a beautiful glass shower. The ensuite is illuminated w/ LED pot lights creating soft modern glow while a chandelier over the tub adds a touch of charm. The renovated laundry boasts custom cabinetry paired with luxurious granite countertops. The finished bsmt is a versatile & thoughtfully designed space. It features core fl beneath sleek vinyl fl, offering both durability & style. 4 spacious closets providing ample storage solutions. The ceiling combines smooth & coffered tile design. A modern 3 pc bath includes a standup shower with glass door. Fl to ceiling mirrored wall for an ideal home gym. Bsmt is lit with enery efficient LED pot lights. Your outdoor oasis is a stunning retreat, w/ saltwater inground pool, paired with inground hot tub. Bkyd enclosed with custom flagstone extening to front of the house. Beautifully located, minutes from downtown Milton, close to schools, shops & par (id:50787)
Sutton Group-Admiral Realty Inc.
1309 - 55 Speers Road
Oakville (Qe Queen Elizabeth), Ontario
Stunning Sun Filled 2 Bedroom+2 Full Washroom, Senses Condo In The Prestigious Kerr St. Village! 795 Sq. Ft! Laminate Floors Through-Out! Beautiful Open Concept Living Rm W. Floor-Ceiling Windows. Granite Counters, SS Appliances & Ceramic Back-Splash In Kitchen! SW Corner Unit W. Beautiful Lake View & Walk Out Balcony. Huge Wrap Around Balcony With Views Of The Lake To Enjoy All Day Sunshine And Beautiful Sunsets! Building Offers Many Resort Style Amenities: Pool, Sauna, Rooftop Terrace, Gym, Party Room, Games Room & 24Hr Concierge. Mins Walk To Go Station. One Underground Parking And One Locker Included. June 1 Move in Date. (id:50787)
RE/MAX Escarpment Realty Inc.
130 - 1573 Rose Way
Milton (Cb Cobban), Ontario
Welcome to Crawford Urban Towns. 2 bedroom, 2 full bathroom stacked townhouse 1040 SQ FT of space. Open concept living / dining room with 9 ft ceilings and walk out to the patio to enjoy summer. A good size upgraded kitchen with breakfast area. Primary bedroom features a walk in closet and ensuite. other features include smooth ceilings, No carpet, granite counter tops, under mount sink and stainless steel appliances in kitchen. Comes with 1 parking and 1 locker. *This is an assignment sale* (id:50787)
RE/MAX Realty Services Inc.
902 - 3200 William Coltson Avenue
Oakville (Jm Joshua Meadows), Ontario
Bright and Spacious Unit At Upper West Side Condo. Modern Kitchen With Stainless Steel Appliances. New Building Equipped With State Of The Art Tech: Digital Lock With Fob Access, And Combination Access. Close To Public Transit, Restaurants, College and Hospital. Amenities Include Concierge, Party Room, And Gym. Spacious Layout With Large Balcony. Ensuite Laundry, 1 Underground Parking and Locker Included.Concierge Services, Digital Lock With Fob Access, Ensuite Laundry, One Underground Parking and Locker. Utilities Not Included. (id:50787)
Red House Realty
3060 Harebell Gate
Oakville (Go Glenorchy), Ontario
Discover the opportunity to own a stylish and desirable Mattamy freehold townhouse that perfectly balances comfort, style, and modern conveniences in Oakville's prestigious Preserve Community. This remarkable 4+1 bedroom, 3-bathroom home boasts a generous 1,608 sq ft of exquisitely appointed interior living space. | | Designed for today's discerning homeowner, the open-concept main floor features a versatile room that doubles as a private office or guest suite.| | Step into the heart of the home where an upgraded kitchen awaits, equipped with stainless steel built-in appliances, and stunning granite countertops, defining a space that's both functional and inviting. Ample storage solutions blend seamlessly into the sleek design, while the expansive patio acts as an ideal setting for al fresco dining or relaxing sunsets, enhancing the indoor-outdoor living experience.| | The allure of the abundant natural light that dances across the hardwood floors offers a warm and welcoming atmosphere. Generously sized bedrooms ensure space for relaxation and personalization, with the primary suite serving as a true retreat featuring an upgraded ensuite and a custom walk-in closet for a touch of luxury in everyday living.| | Ideally suited for families or professionals, this move-in ready property benefits from no POTL fees and is strategically located near top-rated Halton Schools, premier shopping destinations, beautiful parks, and a rich selection of restaurants. Commuting is a breeze with proximity to the GO Station and Oakville Hospital. Don't miss out on making this stunning townhouse your new home in a community that promises convenience and an elevated lifestyle. (id:50787)
Bay Street Group Inc.
1001 - 3220 William Colston Avenue
Oakville (Jm Joshua Meadows), Ontario
Free Internet! free Parking! Free Locker! Location! Location! Location Brand New 1+1 ( 1 year) 1+1 Bedrooms Modern Concept Condo, corner unit with two balconies @ higher elevation in an Excellent Location of Dundas and Trafalgar area, 1 Bedroom and a Den [can be an office or kids room] Fully Upgraded, Open Concept Very Bright & Spacious Lay Out. Laminated floors throughout, Ultra modern Kitchen. Ensuite Laundry. Building has Gym Room, Media Lounge, Yoga Room, Rooftop Terrace, Bicycle Storage, Pet Wash station & Much More. Very Convenient & Excellent Location, Close To Highways 403, 407, Shopping, Transit, College & Go Station. (id:50787)
Homelife/miracle Realty Ltd
505 - 2501 Saw Whet Boulevard
Oakville (Ga Glen Abbey), Ontario
Your opportunity to live in a Brand new, never lived in 2 Bedroom, 2 W/R unit in prestigious South Oakville neighbourhood. Welcome to Saw Whet Condos, a luxury boutique style midrise condo in the Glen Abbey district of Oakville. About 937 sq ft of fine luxury living (Incl Baclony). European style kitchen with Built in Appliances and quartz countertop. Primary Br has 4 Pc ensuite. Corner/End unit allows ample sunlight for the entire living space. Building Amenities include 24 hr security/concierge, gym room, yoga studio, pet wash and roof top patio. Mins to Qew, Go transit and Prestigious schools. 1 Year free internet from Rogers (id:50787)
Ipro Realty Ltd.
1 Renny Crescent
London, Ontario
Welcome to 1 Renny Crescent- located in South London. This expansive 4-level back-split home offers 3 + 2 bedrooms, 2.5 bathrooms, 3 separate entrances, 5 parking spaces & a generous backyard. The main level features a kitchen with a breakfast area, one large bedroom, and an additional room that can serve as another bedroom, office, extra living space, or a separate dining area. On the second level, you'll find the main living area, the primary bedroom + a 4-piece bathroom. The lower level includes a second kitchen, family room & a private entrance. The basement has a 3-piece bath, two rooms with a closet & a laundry area. Step outside to your large, private backyard with a deck perfect for relaxing and enjoying the space. This home is ideal for a family- you have White Oaks Mall right across the street, many transit options, minutes from the 401/402, a library down the street, and close to schools, shopping, community centre, parks & more. This property is fully furnished and move-in ready. (id:50787)
Homelife/response Realty Inc.
718 - 2520 Eglinton Avenue W
Mississauga (Central Erin Mills), Ontario
The Arc Condominiums A Prime Central Erin Mills Location! Bright and spacious 1-bedroom + den unit with 9 ceilings and a large 180 SF balcony overlooking the serene inner garden. Functional open-concept layout with modern finishes, including a gourmet kitchen with quartz countertops, subway tile backsplash, a kitchen island, and a large window bringing in natural light. Features a large 4-piecewheelchair-accessible bathroom for added convenience. Upgraded underground parking with an oversized locker behind the spot, plus an extra second locker included in the sale. State-of-the-art amenities are Fitness center, basketball court, games room, terrace, lounge, library, party room, BBQ area, guest suite, and24-hour concierge. Unbeatable location! Steps to Erin Mills Town Centre, shops, restaurants, Credit Valley Hospital, GO Bus Terminal, Hwy 403, parks, trails, and community center. Located near top-rated schools such of John Fraser secondary school; Gonzaga Catholic high school; Thomas middle School and Middlebury Elementary School. A fantastic opportunity for first-time buyers or investors! (id:50787)
Royal LePage Real Estate Services Ltd.
100 Country Lane
Barrie (Painswick South), Ontario
Rare Find! 4-Bathroom Raised Bungalow with Finished Basement Fully Renovated & Income Potential Fully renovated home in Barrie's sought-after Painswick South, backing onto a protected ravine. Bright open-concept layout with a brand-new custom gourmet kitchen, luxury stone countertops, and designer backsplash. Spacious great room with gas fireplace and walkout to a fully fenced yard with a large deck. Finished basement features an in-law suite with bedroom, office, wet bar, and two bathrooms - ideal for extended family or extra income. Minutes to Barrie South GO, Hwy 400, schools, parks, and shopping. Turnkey and move-in ready. (id:50787)
Sutton Group-Admiral Realty Inc.
651 Dudley Road
Alnwick/haldimand, Ontario
Discover the perfect blend of contemporary sophistication and classic country charm in this stunning retreat! Nestled on a well-shaped 150 x 450 lot on the south side of Dudley Rd, this residence offers over 2,100 square feet of refined living space with easy access to shopping, 401, conservation areas, and a public beach. Step inside to a welcoming center hall foyer that leads into an expansive open-concept living area complete with tray ceilings, a cozy fireplace, and a walk-out to a sun-drenched 20 x 15 ft outdoor living space ideal for Alfresco dining or relaxing with family and friends.The professionally designed kitchen is a chefs dream, perfectly suited for entertaining and casual dining. Flowing seamlessly from the main living area is the private bedroom wing, featuring a tranquil primary suite that boasts a dramatic double-door entry, 9-foot tray ceilings, and a spa-like 5-piece ensuite complete with a soaker tub and a massive walk-in closet. Two generously sized additional bedrooms and a second full bath provide ample space and convenience for family or guests.The expansive basement offers limitless potential for customization imagine a home gym, media room, or creative workspace. An attached garage with parking for three cars (including a double-depth bay ideal for a workshop or extra storage) adds to the home's functional appeal. Built by award-winning Fidelity Homes Inc. and backed by Tarion Warranty, this home truly checks all the boxes. Change your life move here! (id:50787)
Kingsway Real Estate
21 Chestnut Court
Aurora, Ontario
Discover 5 reasons you'll fall in love with this stunning, never-lived-in home in the heart of Aurora! The modern, open-concept main floor features a sleek kitchen with stainless steel appliances, a spacious center island, and an expansive dining area bathed in natural light from floor-to-ceiling windows. The living room flows seamlessly into the kitchen and leads to a private balcony with breathtaking, unobstructed pond and ravine views. Upstairs, find 3 spacious bedrooms, 2 full bathrooms, and a family room with oversized windows offering tranquil views and no rear neighbours. The finished basement provides additional living space with massive windows and the potential for an extra full bathroom.Located just minutes from top-tier amenities, shopping, and easy access to Hwy 404, this prime location offers a perfect blend of convenience and privacy. For outdoor enthusiasts, EZ Golf is nearby, and Auroras small-town charm combined with urban conveniences makes it one of Canadas top places to live.Enjoy entertaining or unwinding in style on your own private rooftop terrace, offering panoramic views of the surrounding landscape. Inside, the home is filled with high-end finishes, including 10' ceilings on the main level, smooth ceilings throughout, and elegant oak veneer wood stairs. The luxurious bathrooms, including a master ensuite with a frameless glass shower and freestanding tub, complete this gorgeous home.A must-see! Don't miss the opportunity to own this incredible property in one of Auroras most sought-after locations. (id:50787)
Right At Home Realty
306 - 1765 Queen Street E
Toronto (The Beaches), Ontario
Stylish 1+Den at 1965 Queen St E Parking & Locker IncludedWelcome to Unit 306 at 1965 Queen Street East, a bright and functional 1-bedroom + den in the heart of the Beach. This well-laid-out suite offers a smart open-concept layout, perfect for both relaxing and working from home. The den is ideal for a home office or guest space, and the unit comes with parking and a locker for added convenience.Located in a boutique, low-rise building just steps from the lake, boardwalk, and Queen Street shops, cafés, and transit. Enjoy the best of beachside living with the ease of city access.Easy showings. ** (id:50787)
Meta Realty Inc.
6 Ludlow Drive
Barrie, Ontario
Stunning home with exceptional curb appeal & Impeccable maintenance! This detached home offers outstanding value with a beautiful, well-thought-out layout in a highly sought-after neighborhood. Featuring 4 spacious bedrooms, this home boasts a fantastic open-concept design with a modern kitchen perfect for entertaining. The master bedroom comes with a luxurious 5-piece ensuite for ultimate comfort.The home is meticulously cared for and shows beautifully, ensuring it wont last long! Enjoy 9-foot ceilings and a large family room ideal for relaxation and hosting guests. Each bedroom is generously sized with an abundance of natural light. (id:50787)
RE/MAX President Realty
169 Treeline Boulevard
Brampton (Vales Of Castlemore), Ontario
Elegant large Home on Premium Corner Lot W/ Lots Of Windows!!, Impressive & Bright 4 Bdrms with Large Bsmt Rec room, Den/office/5th Bedrm and 3pc Bathrm. Modern Kitchen W/ Island and Workstation, Granite tops, Backsplash & S/S Appliances. Windows are adorned with California Shutters that highlight the Hardwood/Ceramic/Broadloom floors. Glistening Hardwood Stairs, Open Concept Living/Dining, Open Concept Family Rm & Kitchen with walkout to Backyard & Separate Entrance will certainly stir the senses. The 4 bathrms, a Main Floor Laundry & Pot Lights Throughout is a Pleasant Upgrade. This home has 2 staircases leading to the Bsmt, 1 at front entrance & 1 at Garage/rear entrance. Enjoy Morning Coffee on the Beautiful Front wrap around patio & then return home for an evening of relaxation in the Backyard Oasis on the Large 2 Tier Deck. This Large Home Exudes Style & Is Move In Condition. (id:50787)
Exp Realty
19 Lynmont Road
Toronto (West Humber-Clairville), Ontario
Nestled in a highly sough-after location, this charming detached home is just minutes from Humber College , Etobicoke General Hospital , and the LRT , offering unmatched convenience for families , students, and professionals alike. Step inside to a bright and inviting main floor , thoughtfully designed with a spacious living room , a well-appointed kitchen, and converted family room now a fifth bedroom perfect for those seeking stair-free living. A three-piece washroom on the main floor adds to the home's practicality and comfort. But the real showstopper? The brand-new, legally registered two-bedroom basement apartment, perfect for rental income or multi-generational living. With the property officially recognized as a duplex, the investment potential is undeniable! Currently tenanted, but with the option for vacant possession , this home is ready to welcome its next owners-whether you're an investor, a growing family , or a savvy homebuyer looking for extra income. Don't miss out on this rare find in a prime Etobicoke location. (id:50787)
RE/MAX West Realty Inc.
204 - 1051 Upper James Street
Hamilton (Greeningdon), Ontario
Fantastic opportunity to own a well-established and reputable physiotherapy clinic located in a high-traffic area with strong community presence. This turnkey business offers a loyal client base, modern treatment rooms, and a steady stream of referrals from local physicians and healthcare professionals. The clinic is fully equipped with state-of-the-art physiotherapy and rehabilitation equipment. Ideal for a physiotherapist looking to own and expand their practice, or an investor seeking a profitable healthcare business. Don't miss this chance to step into a thriving operation with growth potential! (id:50787)
RE/MAX Real Estate Centre Inc.
816 - 19 Bathurst Street
Toronto (Waterfront Communities), Ontario
Welcome To The Lakeshore's Most Luxurious Buildings At Downtown Toronto's Concord City Place. This One Bed West Facing and Newly Renovated Unit Offers Stunning View Of Lake & City. Elegant Marble Bathroom, Modern Open Concept Kitchen & Dining. Interior 492Sf + 53Sf Balcony. Over 23,000 Sf Of Hotel-Style Amenities. The Building Rises Above Loblaws New 50,000Sf Flagship Store And 87,000Sf Daily Essential Retail. Steps To Lake, Transit, Schools, Parks And King West Village. Easy Access To LCBO/Loblaws/ Shoppers/ Hwy/TTC! (id:50787)
Homelife/diamonds Realty Inc.
Basement - 75 Edgehill Drive
Hamilton (Falkirk), Ontario
A brand new 2-bedroom legal basement apartment in a two-story house is available for rent in the demanding West Mountain area of Hamilton. The spacious layout features a generous open-concept living/dining room. Modern new kitchen, large island, and all new appliances. A four-piece bathroom with two good-sized bedrooms, a spacious closet, and all new floors throughout. Convenient in-suite laundry adds to the ease of everyday living. The unit has been completely soundproofed. Easy access to Lincoln M. Alexander Pkwy, parks, schools, Ancaster, No Frills, plazas, and Mohawk College. Ideal for a small family or professionals. Free street parking is available. Utilities bills are 40% of the total (heat, hydro, and water). Wifi included. Job letter, pay stub, reference, Equifax credit report, and rental application required. (id:50787)
Right At Home Realty
136 - 1081 Danforth Road
Toronto (Eglinton East), Ontario
Stunning 2-bedroom townhome with the potential to convert into 3 bedrooms, featuring 2.5 bathrooms and spread across two spacious levels. This is one of the most desirable units in the community peacefully situated on the quiet side, overlooking a park and lush greenery. Enjoy premium finishes throughout, including soaring 9-ft ceilings, granite kitchen countertops, stainless steel appliances, and a Smart Home package. The home features two balconies, offering beautiful views and added outdoor space. Conveniently located just 5 minutes from Kennedy Subway Station and steps to TTC, with the LRT extension coming soon. Stay connected with Rogers Ignite high-speed internet included. Additional highlights: 1 underground parking spot, Close to top-rated schools, parks, and shopping Ideal for families and professionals. Don't miss your chance to be part of this vibrant, growing community! (id:50787)
RE/MAX Ace Realty Inc.
335 - 25 Water Walk Drive
Markham (Unionville), Ontario
Riverside Residences at Uptown Markham. 1 + Media unit. 9ft Ceiling, Large Window, Open Concept. Amenities Including: Swimming Pool, Guest Suites, Lounge, GameRoom, Rooftop Garden, Visitor Parking. Steps to Restaurants, Grocery, Hwy, Public Transit and Cineplex. (id:50787)
Homelife Broadway Realty Inc.
202 - 75 Norman Bethune Avenue
Richmond Hill (Beaver Creek Business Park), Ontario
Bright and spacious 1bdr plus Den with Parking and Locker in a welcoming condo community in Richmond Hill. Perfect open concept layout, functional kitchen with Stainless Steel appliances, tiled floors, backsplash, large island with stone countertop and breakfast bar. Laminate floors throughout, combined large dining and living rooms with walk-out to balcony. Walking distance to restaurants, entertainment and shopping. Located just minuted from HWY 7, HWY 404 & HWY 407 and public transportation. Building Amenities Include Indoor Pool, Sauna, Gym, Concierge, Guest Suite And Party Room. (id:50787)
Homelife Frontier Realty Inc.
1010 - 75 King William Crescent
Richmond Hill (Langstaff), Ontario
This stylish, spacious corner-end unit offers a premium south-facing view in the prestigious Miracle at Yonge building. Featuring a functional 2-bedroom, 2-bath split layout with 940 sq.ft. of living space plus an open balcony with an unobstructed view, and $$$ spent, beautifully renovated with modern touches. The kitchen is a highlight, with slow-closing cabinets and a stunning waterfall quartz countertop, complemented by Samsung stainless steel appliances, including a Samsung3-piece Platinum Laundry Suite with a 5.2 cu.ft front-load washer with steam, 7.5 cu.ft dryer with Steam Sanitize+, and stacking kit. The master bedroom includes motorized blinds for ultimate convenience, while the second bedroom features frameless mirror sliding doors. Additional features include floating vanities, soaking bathtubs, and laminate flooring throughout. Furniture is also available for sale, providing a turnkey living experience. The unit has a locker on the second floor (#142) and a prime parking spot (P2 #102). Conveniently located steps from Yonge St, Hillcrest Mall, Langstaff GO, schools, parks, and highways 7/407, with easy access to the future Yonge Subway Extension. (id:50787)
Union Capital Realty
30 Jutland Road
Toronto (Islington-City Centre West), Ontario
PREMIUM LOCATION | 0.42 acres, very well-maintained, freestanding building and Auto Body Business combined for sale. Hands-on business for an experienced operator, with the ability to grow and prosper. Business over the years has developed repeat and contracted clients. Numbers challis and fixtures included in the sale price. Renovated office area, with reception area, 5 private offices, small kitchenette area, employee change room, and 3 washrooms. Open-span warehouse. No support columns. Building is sprinklered. Radiant heating in warehouse. Office area has roof HVAC. Roof replaced 6 to 7 years ago. Lot paved and partially fenced. Close to Kipling Ave and public transit. 3 drive-in doors on at the side and back. Conquest Auto Collision Inc. has operated at 30 Jutland Road, Toronto, since 1993, offering auto body repair and glass services. The premises feature a front office and an 8,500 sq. ft. shop with 3 large roll-up doors, hoists, a paint shop, and many more. (id:50787)
Exp Realty
30 Jutland Road
Toronto (Islington-City Centre West), Ontario
PREMIUM LOCATION | 0.42 acres, very well-maintained, freestanding building and Auto Body Business combined for sale. Hands-on business for an experienced operator, with the ability to grow and prosper. Business over the years has developed repeat and contracted clients. Numbers challis and fixtures included in the sale price. Renovated office area, with reception area, 5 private offices, small kitchenette area, employee change room, and 3 washrooms. Open-span warehouse. No support columns. Building is sprinklered. Radiant heating in warehouse. Office area has roof HVAC. Roof replaced 6 to 7 years ago. Lot paved and partially fenced. Close to Kipling Ave and public transit. 3 drive-in doors on at the side and back. Conquest Auto Collision Inc. has operated at 30 Jutland Road, Toronto, since 1993, offering auto body repair and glass services. The premises feature a front office and an 8,500 sq. ft. shop with 3 large roll-up doors, hoists, a paint shop, and many more. (id:50787)
Exp Realty
1704 - 50 Charles Street S
Toronto (Church-Yonge Corridor), Ontario
Partial Furnished Like Junior One Bedroom Studio, 5 Star Casa III Condo, Walking Distance To University Of Toronto And Steps To Bloor Street Shopping,1 Min To Two Line Subways. Steps Of U Of T, Ryerson. And Luxury Shopping And Fine Dining. Hottest Life In The Downtown. Hermes Touched 3 Stories Lobby Like 5 Star Hotel. Full-Equipped Gym & 24Hr Concierge Rooftop Lounge Guest Suites, Spa. Partially Furnished studio( Can be Junior 1 Bedroom). (id:50787)
Homecomfort Realty Inc.
33 Britannia Avenue E
Oshawa (Windfields), Ontario
Welcome Home!Nestled in a beautiful family-friendly Westfields neighborhood of Oshawa, this large and spacious home offers 2388 sqft of luxury and convenience. This spacious detached features large bedrooms, each with its own walk-in closet, three full bathrooms, and two powder rooms. High soaring ceilings, an abundance of natural light, and large windows create a bright and airy ambiance throughout. The modern kitchen boasts stainless steel appliances and quartz countertops, while the elegant living room is highlighted by an upscale fireplace and hardwood flooring. A stunning dark staircase adds a touch of sophistication to the homes design. The finished basement includes an additional bathroom, providing extra living space. Step outside to a backyard designed for entertaining, complete with a deck, gazebo, and an above-ground pool. Double-car garage and a four-car driveway.Conveniently located close to major plazas, grocery stores, shopping, and with easy highway access, this home is a true entertainers delight and a must-see! (id:50787)
RE/MAX Millennium Real Estate
108 Plewes Road
Toronto (Downsview-Roding-Cfb), Ontario
Welcome to 108 Plewes Rd, a lovingly maintained gem in the heart of the Toronto Downsview-Roding neighbourhood, just west of Dufferin and North of Wilson. Owned by the same family since the 1950s, this home has been immaculately cared for and consistently maintained over the decades, showcasing true pride of ownership. Situated on a sun-filled, south-facing 50 x 132 ft lot, this solid brick bungalow offers 3 spacious bedrooms, 1.5 bathrooms, and original hardwood floors. The finished basement with a separate entrance provides excellent potential for an in-law suite, rental income, or additional family living space. Located in a highly convenient and evolving neighbourhood, you're just minutes to Yorkdale Mall, Humber River Hospital, Wilson and Sheppard West subway stations, and major highways (401/400/Allen Rd). Nearby, you'll find parks, schools, and community centres- everything a growing family or savvy investor could need. This area is experiencing active revitalization, with new developments and custom homes transforming the streetscape. Whether you're looking to move in and enjoy, renovate, or explore development potential, 108 Plewes Rd offers an exceptional opportunity in a welcoming community on the rise. (id:50787)
RE/MAX Hallmark Realty Ltd.

