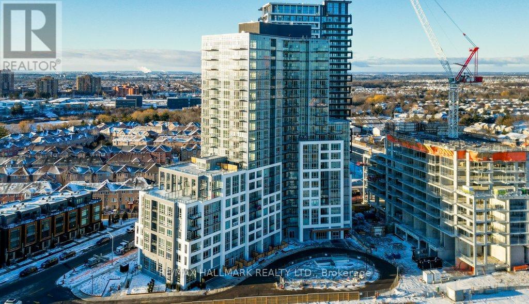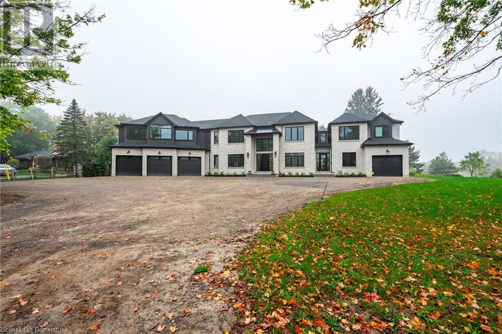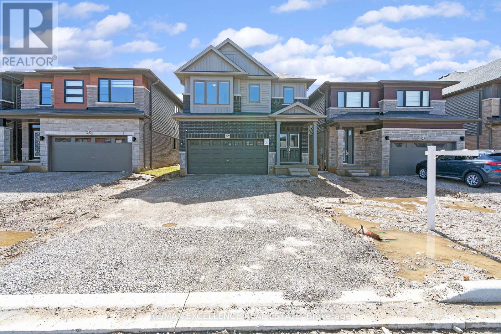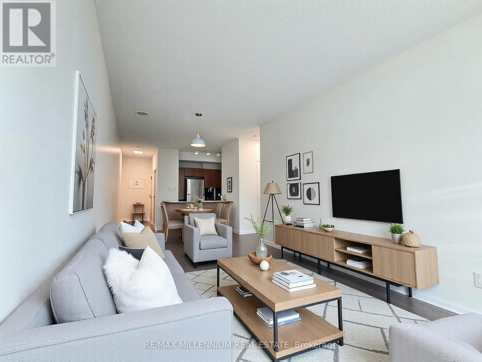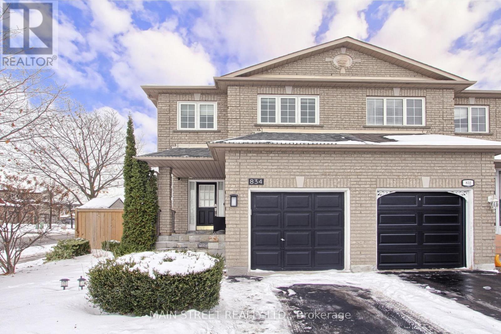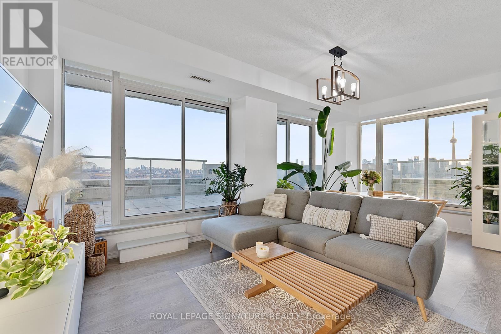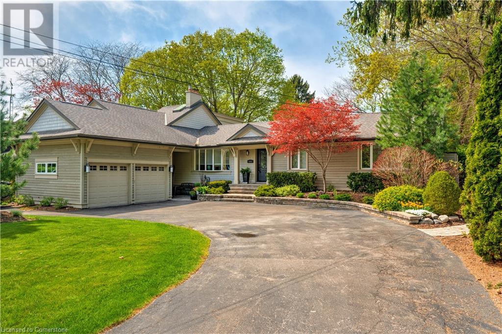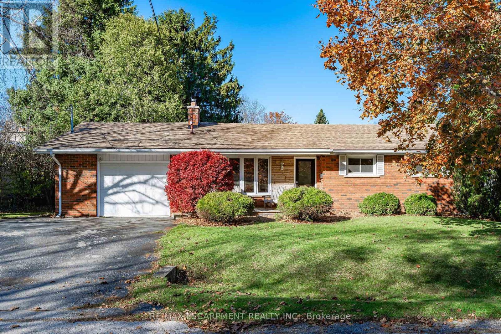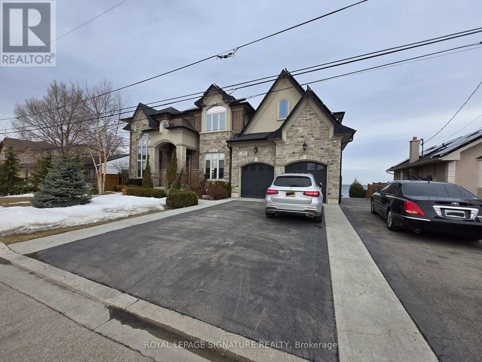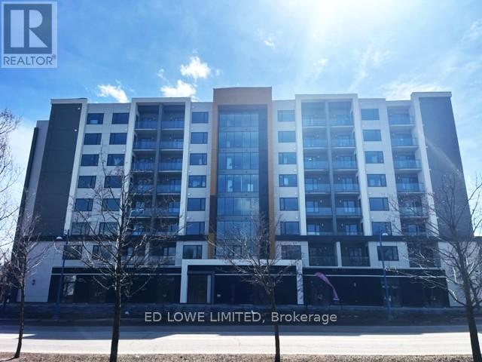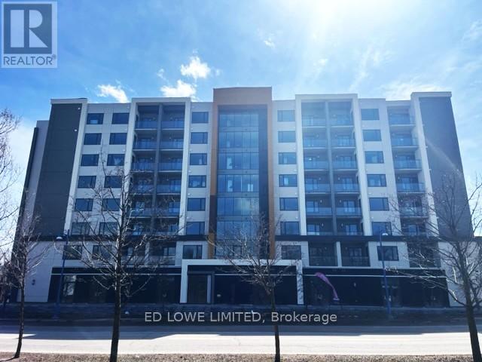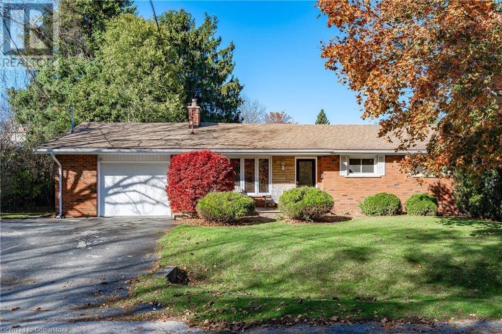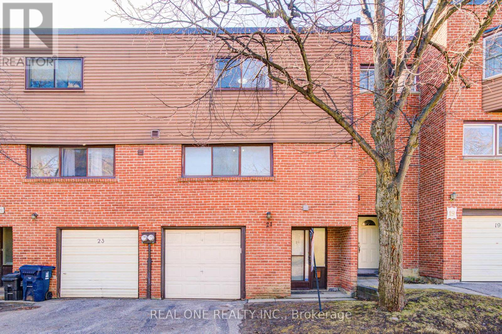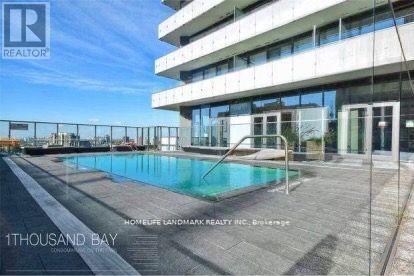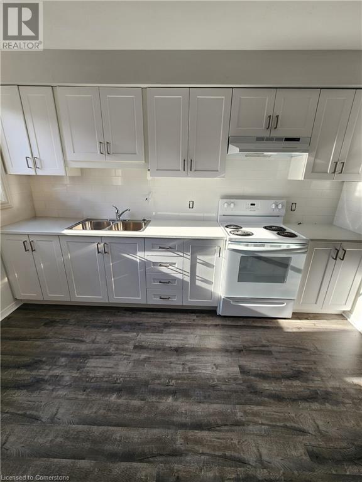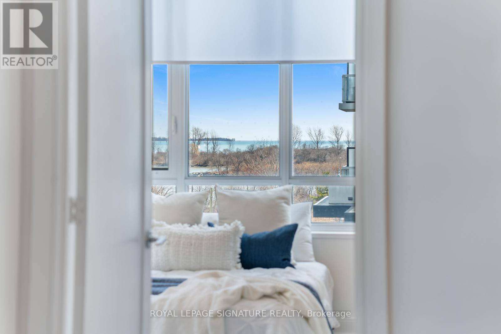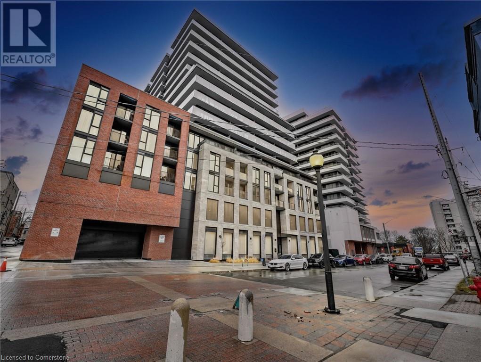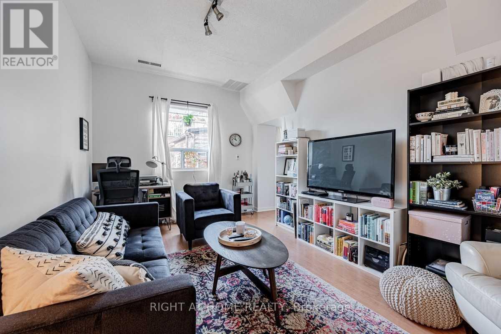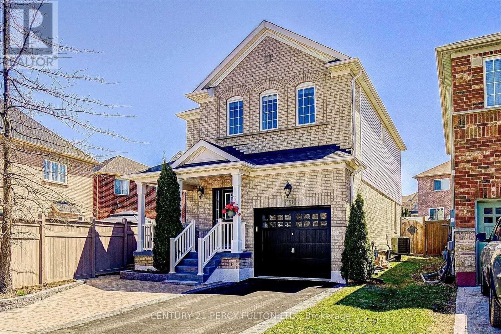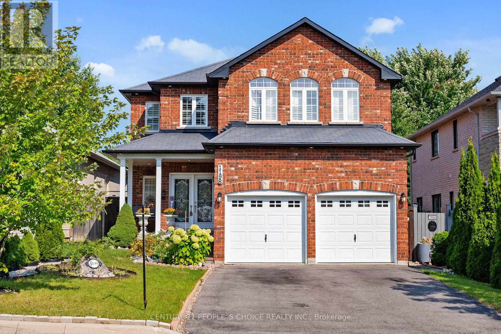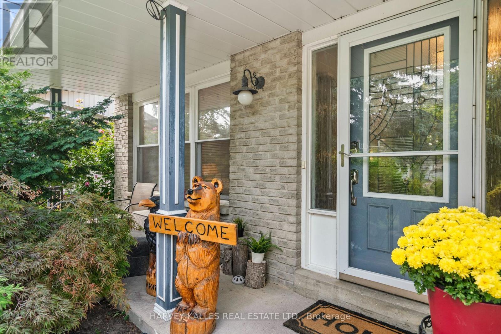408 - 225 Malta Avenue S
Brampton (Fletcher's Creek South), Ontario
Brand New 3 Bedroom, 2 Bathroom Corner Unit, Open Concept Layout, Stainless Steel Appliances, Large Windows For Natural Light. Condo Unit Is Tenanted At $2500 A Month, (Tenants Lease Is Up March 31st, 2026) Prime Location In Brampton Near Shopper's World, Brampton Gateway Bus Terminal And 2 Minute Walk To Sheridan College. Gym, Party Room, 24 Hour Security. Easy Access to Hwy 410, 401 and 407 And Much More. (id:50787)
RE/MAX Hallmark Realty Ltd.
705 - 3 Mcalpine Street E
Toronto (Annex), Ontario
Welcome to Domus, an iconic building in Yorkville that blends the grandeur of the past with sophisticated modern elegance. Unit 705 is a two bedroom, sun drenched home with stunning floor-to ceiling windows, large, open spaces and exquisite finishes. At over 1000 square feet, these are rooms you can actually live in. Beautiful solid hardwood floors throughout. The expansive, open plan living/dining room overlooks the building's rare private garden and has unimpeded views towards the East. The huge master bedroom features his and hers closets with built-ins, a luxurious ensuite and more easterly views. The second bedroom, also with double closets, can be opened to the living space for more flexible options. Imagine a real kitchen in a condo! Tons of storage, high end appliances and stone countertops make entertaining a real delight. The two full bathrooms have been recently renovated with new vanities and marble clad showers. All new custom lighting throughout, as well as new doors, hardware and faucets. Close to 100K spent on recent upgrades. A laundry room and two more closets in the entrance hall allow for tons of storage. Nine foot ceilings throughout. Domus is truly a unique offering in Yorkville. At only ten storeys and 73 units, it is an intimate, exclusive, pet friendly building with 24 hour concierge, a gym, a party room and private garden, on a quiet street but steps from all the amenities Yorkville has to offer. Come and visit! (id:50787)
Real Estate Homeward
1131 Concession 6 W
Flamborough, Ontario
Exquisite Craftsmanship and Timeless Luxury! This exceptional home is a masterpiece of design, where every detail has been thoughtfully curated to deliver the ultimate in luxury living. From the grand foyer to the expansive living areas, the property showcases architectural brilliance and high-end finishes throughout. Perfectly suited for multi-generational living, it features thoughtfully designed separate living quarters that offer both comfort and privacy for extended family or guests. The gourmet kitchen, a true chef’s dream, is outfitted with state-of-the-art appliances and generous space, ideal for culinary creations and entertaining. The lavish master suite serves as a private retreat, complete with a spa-inspired ensuite and a sprawling walk-in closet. Outside, the beautifully landscaped grounds provide a serene backdrop, perfect for relaxing, gardening, or hosting gatherings. With a seamless flow between indoor and outdoor spaces, this home is as inviting as it is impressive. Perfectly situated, this home offers both tranquility and convenience, located just a short 35-minute drive from Cambridge, Hamilton, Burlington, and Oakville. Local golf courses and other recreational amenities are just minutes away, further enhancing the allure of this extraordinary residence. Welcome to a lifestyle of sophistication and distinction! LUXURY CERTIFIED. (id:50787)
RE/MAX Escarpment Realty Inc.
229 Longboat Run W
Brantford, Ontario
This is An absolute Showstopper! Beautiful One Year old detached home with 4 Bedrooms & 2.5 Bathrooms in a newly developed neighbourhood of highly sought after Brantford West. Stunning quality finishes come standard in this home, including Granite Countertops in the Kitchen, Hardwood in the Living Room, 9' Ceilings on the Main Floor 8' on the 2nd Floor. The basement comes with Large Windows ready to be converted into a rentable unit for additional income. The house features modern open concept living room with a long kitchen island which can sit up to 8-10 people.This charming home is available for sale with the option to purchase fully furnished, providing a hassle-free move-in experience. Located near to Wilfred Laurier university, schools, parks, shopping plazas and grocery stores make it perfect for families. Do not miss the opportunity to own this beautiful modern home for your family, book your showing now! (id:50787)
RE/MAX Excellence Real Estate
Lower - 597 Cullen Avenue
Mississauga (Cooksville), Ontario
Location Location Location, Detached Lower Lever , Close to everything Home Depot, Canadia Tie, Super Store, LCBO, Banks . Not Lived In Since Renovated. Work Was Done With Permits. Legally Registered + Safe Dwelling. Included - All Electric Light Fixtures and All Appliances. You have A Separate Laundry And Private Access. You will Only Pay 35% of the utilities. (id:50787)
Dream Home Realty Inc.
315 - 3515 Kariya Drive
Mississauga (Fairview), Ontario
Welcome to 3515 Kariya Dr, Unit 315, a beautifully upgraded 1-bedroom apartment in the heart of Mississauga. This 619 sqft unit offers unobstructed panoramic views of downtown Mississauga and is just minutes from Square One, with bus stops and the upcoming LRT at your doorstep. Thoughtfully upgraded, the unit features brand-new hardwood flooring, stainless steel appliances, a new dishwasher and sink, fresh paint, new light fixtures, and an upgraded bathroom with a new sink and toilet. Move-in ready, this condo provides both style and convenience, complemented by premium building amenities, including a fitness center, indoor pool, party room, and 24-hour concierge service. Perfect for first-time buyers, investors, or downsizes, this is an opportunity to own a modern, well-located home in one of Mississauga's most vibrant neighbourhoods. Schedule your showing today. (id:50787)
RE/MAX Millennium Real Estate
834 Pucks Place
Newmarket (Stonehaven-Wyndham), Ontario
Renovated *Top to Bottom*! Come See this Spacious and Gorgeously Maintained 3BED 4BATH Semi in the Heart of the Highly Desirable STONEHAVEN area! Incredible Lighting Throughout! Renovated in 2022 and 2023 which included: New furnace, New Open Concept Kitchen, New Dining Area and Living Room! New Hardwood floors throughout, New Smoked Glass W/I Closet! New Main Staircase! New Front Foyer! New paint throughout! ALL Washrooms Renovated with all new Pieces!! Brand New Fencing, New Landscaping! NO Expenses Spared for these Reno's! Jacuzzi and BBQ in your Private Oasis Backyard included. Lots of Storage Areas and Cold Cellar. Steps to Stonehaven Elem School! **Please Note Seller and LA are related parties** (id:50787)
Main Street Realty Ltd.
703 - 1865 Pickering Parkway
Pickering (Town Centre), Ontario
**Brand New** For Lease. Never Lived In. Built By Metropia Executive Style Towns. 3 Bedroom Design, With Large Rooftop Terrace - Great For Relaxation! Main Floor Office/Den Sep Room, W/I To Garage.Second Floor, High Ceilings, Great Open Concept Feeling,Living/Dining Combined, O/L Upgraded Kitchen, Upgraded Wide Plank Flooring Thru Out. Walk Out To Covered Porch. 2nd Floor Has 1 Bedroom With Closet - Per Floor Plan Attached. 3rd Floor Has Master Ensuite- Large Window, Great Sunlight,4pc Ensuite & Walk In Closet. 3rd Bedroom Also Has Closet & Large Window. Rooftop Terrace Fully Furnished. Excellent Location, Close To Hwy 401 & Future Pickering Development Centre. (id:50787)
Royal LePage Your Community Realty
1107 - 319 Jarvis Street
Toronto (Church-Yonge Corridor), Ontario
Welcome To Prime Condos, Where Luxury Living Meets Unparalleled Convenience In Downtown Toronto. Step Inside To The Opulent Versace Decorated Lobby Showcasing Elegance & Sophistication. Move Into This 1 Yr New, Spacious 2 Bdrm, 2 Bath Condo Boasting Floor To Ceiling Windows Offering Ample Natural Light & A Great View Of The Bustling City Below. A 4 Pc Ensuite In The Primary Bdrm, Modern Kitchen Equipped W/The All The Essential Appliances Ensuring Convenience. And Enjoy The Added Convenience Of A Parking Spot. Let's Not Forget The Fantastic Amenities - 6500 Sq Ft Fitness Club W/ Indoor, Outdoor Yoga Area, Putting Green, Co-Working Space, Rooftop BBQ Area, Sun Lounge, 24 Concierge & More. Steps To Universities, Restaurants, Shopping, Transit, Hospital. Close To Everything That You Need! Includes All Stainless Steel Appliances- Fridge, Stove, Dishwasher, Microwave, Washer, Dryer & 1 Parking Space. (id:50787)
Sam Mcdadi Real Estate Inc.
227 - 80 Front Street E
Toronto (Church-Yonge Corridor), Ontario
Incredibly spacious and unique, this two-storey, two-bedroom, three-bathroom condo in the heart of the St. Lawrence Market neighbourhood offers an exceptional layout with generous room sizes and thoughtful upgrades throughout. This condo features a fully custom renovated kitchen with built-in appliances, an inviting dining area with a sizeable living room. Both bedrooms have their own ensuite bathrooms for ultimate comfort. The primary features a 5 piece bathroom and a large walk-in closet. There's also extra storage in the front hall closet which wraps behind the stairs, a storage closet on the 2nd level and a dedicated laundry room. Beyond the amazing layout is an EV Parking spot plus a separate storage locker, providing practical convenience for city living. Steps from St. Lawrence Market, grocery stores, restaurants, cafes and public transit. Residents enjoy access to top-tier amenities including a 24/7 concierge, gym, indoor pool, squash court, sauna, courtyard, and roof-top deck with BBQ's overlooking the St. Lawrence market. Well known for its community feel, residents have plenty of monthly events ranging from yoga, aqua fit, book club, dining out group, Spanish and French lessons plus much more. (id:50787)
Royal LePage Signature Realty
506 - 108 Peter Street
Toronto (Waterfront Communities), Ontario
Beautiful luxurious 2 bedroom plus den condo with 2 washrooms located in the heart of downtown. 1 Parking included and fantastic location with 100 Walk Score. One year old condo and 840 square feet. Modern and elegant with amazing amenities which include outdoor rooftop pool with BBQs, dog spa, recreation room with work spaces, gym, yoga room, party room and 24 hour concierge. Large spacious den has been converted into a room. High end finishes throughout. Gourmet kitchen with quartz countertops and built in appliances. Conveniently located near Queen street and King street. Transit, restaurants, grocery store and entertainment at your doorstep. (id:50787)
Century 21 Leading Edge Realty Inc.
16 Tindall Crescent
East Luther Grand Valley, Ontario
Welcome Home! To this Must See, Extensively Upgraded 4 Bedroom, 4 Bath Home Located on a Premium Lot in a Family Friendly Neighbourhood with No Direct Neighbours Behind. The Spacious,16 ft Ceilings in Entry Welcome You to This Open Concept Layout Featuring Upgraded Engineered Hardwood Flooring, Custom Stained Oak Staircase, Bright and Airy Great Room w Custom Blinds and Stone Gas Fireplace.Enjoy Entertaining in Your Chefs Kitchen featuring Quartz Countertops, Undermount Sink and High-End Kitchen Cabinetry, Custom Lazy Susan, Gas Stove, Spacious Walk In Pantry, Enlarged Island with Built in Wine Fridge. Dining Room Walks Out to Covered Deck with Soffit Lighting and Fenced Yard. Main Floor is Complete with Laundry/Mudroom with Access to Double Car Garage. Upper-Level Features Primary Bedroom with Walk In Closet w Extra Shelving, Spacious 4 Piece Ensuite with Heated Flooring, Double Vanity, Walk In Shower and Extra Storage. 3 Additional Bedrooms with Large Windows and Double Closets. Main Bathroom Includes a SoakerTub, Custom Tiles and Heated Floors. Need More Space? Lower Level is Completely Finished with 4 Large Windows Allowing Lots of Natural Light, Luxury Vinyl Flooring, Custom Wet Bar, Stone Gas Fireplace and 2 Pc Bathroom.Countless Custom Upgrades Make This One Unparalleled! High Efficiency Dual Stage Furnace, Upgraded Owned Hot Water Tank, Upgraded AirConditioning Unit, Water Softener, HRV System, Gas Dryer (id:50787)
RE/MAX Real Estate Centre Inc.
567w - 135 Lower Sherbourne Street
Toronto (Waterfront Communities), Ontario
Welcome to Time and Space Condos, where modern downtown living meets style and convenience. This stunning 2-bedroom, 2-bath suite offers 9' ceilings and floor-to-ceiling windows that flood the space with natural light, creating a bright and airy ambiance. The unit showcases 7.5" wide laminate floors throughout and a chef-inspired open kitchen with sleek contemporary finishes. The primary bedroom comes with a 4-piece ensuite, providing comfort and tranquility. Step outside to a spacious condo-length balcony, partially enclosed with a solid side wall perfect for added privacy and a cozy outdoor retreat. Enjoy west-facing views of the CN Tower and indulge in top-tier amenities including an exercise room, yoga studio, game room, theater, infinity-edge pool, rooftop cabanas, and more. With 24-hour concierge service and a prime location just steps from the Distillery District, St. Lawrence Market, TTC, and the Waterfront, this condo offers the ultimate blend of luxury, comfort, and convenience. (id:50787)
Bay Street Group Inc.
1146 Aerowood Drive
Mississauga (Northeast), Ontario
A Very Well Maintained Freestanding Industrial Building Offering a Professional and Inviting Atmosphere with it's Modern Interior Design and Functional Layout. The Space Features Eight Private Offices, a Welcoming Reception Area and Expansive Warehousing Potential. It is in Excellent Condition. Recently Renovated Office Spaces Incl. Flooring, Painting, Lighting. 8 Offices, 2 Washrooms. Large Reception Area; Oversized Kitchen/Staff Room; Newer Roof; New LED Lighting in Warehouse; One Drive-In Door; One Truck Height Shipping Door with Dock Leveller; Shipping Door can accommodate 53' Trailer. 16' Clear Height; 400 Amps, 600 Volts; Thermal Radiant Tube Heating in Warehouse (Gas); Interior and Exterior Security Cameras w/Alarm and Key Fob Entry; Newer South Side Pavement. New Rooftop Handlers for Office Space with 2 Hepa Filters for Offices; Ceiling Fans Throughout Warehouse; Floor Drains Throughout Warehouse Including Floor Trough Drain (For Washing Vehicles); Fully Serviced Sprinkler System; Air Curtain for Overhead Door; Concrete Pad for Dumpster. Can Accommodate 40 Yard Bin. (id:50787)
Sotheby's International Realty Canada
2902 - 125 Western Battery Road
Toronto (Niagara), Ontario
Luxury Awaits You in This Palatial 2+1 Bed Lower Penthouse Corner Suite - Only One of Four Units on the Entire Floor! Where You Can Catch Endless Sunrises & Sunsets on Your Breathtaking 858 Sq Ft Private Wrap-Around Terrace (with Six Entry-Points) & Unobstructed Panoramic Views of the CN Tower, Lake, Sunrise, Sunset & City - A Seamless Extension of Your Indoor Living Al Fresco, Year-Round. A U-Shaped Chef's Kitchen Boasts Granite Counters, Breakfast Bar, Subway Micro-Tile Backsplash, Full-Sized Stainless Steel Appliances & Plenty of Cabinets & Drawers. Both South & East Wings Are Lined With Floor-to-Ceiling Windows, Framing The Open Concept, Entertainer's Living/Dining Space - Walk-Up to Three of Six Walk-Outs to Access Your Private Terrace From Just the Living/Dining Areas. This Expansive Space is Drenched in Light From the Moment the Sun Rises to the Second it Sets - Perfect for a Family-Style Set-Up with a Movie-Night Couch, Big-Screen TV, Full-Sized Dining Table & Room to Spare. The Over-Sized Primary Bedroom, Fit for Royalty, Allows for a California King-Sized Bed & Nightstands. Enjoy a Multi-Million Dollar View of the CN Tower through Floor-to-Ceiling Windows and Another Walk-Up to Your Private Terrace- Rounded Out by a Walk-In Closet & 4-Piece Spa-Inspired Ensuite. The 2nd Bedroom is Outfitted with Wall-to-Wall Built-In Closets, Floor-to-Ceiling Windows & Walk-Up to the Terrace, Making it the Perfect Guest Bedroom or a Massive 2nd Walk-In Closet, Yoga Studio, Gym or Nursery. A 2nd Spa-Like Bath For Guests & Good Measure with 3-Pieces, Including a Glass Block Shower Stall. The Den is Arguably the Most Magical Room in the House, with Double French Doors, Floor-to-Ceiling Windows & Another Walk-Up. This Multi-Purpose Functional Space Can Be Used as a 3rd Bedroom, Meditation Room or Solarium. Hunter Douglas Blinds Throughout - Motorized in the Living, Dining & Primary Bedroom. Blackout Drapes & Smart Light Switches in All Bedrooms & the Den. Includes Parking! (id:50787)
Royal LePage Signature Realty
410 - 1187 Fischer-Hallman Road
Kitchener, Ontario
Prime interior retail space available for lease. Ideal for medical , food uses, coffee, fashion, and many more! Annual average daily traffic counts of 35,000 vehicles. Great GRT and Hwy access and a destination location for any retailer, restaurant, office or service commercial business , Don't miss this exciting opportunity for your company to have your clients walk through this gorgeous showroom. 15,765 SF Main Floor plus 4100 Mezzanine can be used as an office, retail space or storage area (id:50787)
Century 21 Leading Edge Realty Inc.
4391 Lakeshore Road
Burlington (Shoreacres), Ontario
Discover your dream home in the highly sought-after Shore Acres community of Burlington. Offering 4+1 bedrooms and 4 bathrooms, this home boasts 2,375 square feet of above-ground living space, complemented by a fully finished basement. Situated on a rare, oversized 80 x 200 lot, theres plenty of space for family, friends, and entertaining. The home features a large 2-car garage with anexpansive driveway, providing ample parking. Step outside to a true entertainers paradise, where youll find an in-ground pool, a poured concrete patio, and a brand-new deck, all surrounded by beautiful landscaping. Just steps from the lake,this home offers both tranquility and easy access to Burlingtons many amenities. Recently updated throughout, this property offers modern living in one of the areas most desirable neighborhoods. Dont miss your chance to make this exceptional property your own! (id:50787)
Keller Williams Edge Realty
4391 Lakeshore Road
Burlington, Ontario
Discover your dream home in the highly sought-after Shore Acres community of Burlington. Offering 4+1 bedrooms and 4 bathrooms, this home boasts 2,375 square feet of above-ground living space, complemented by a fully finished basement. Situated on a rare, oversized 80’ x 200’ lot, there’s plenty of space for family, friends, and entertaining. The home features a large 2-car garage with an expansive driveway, providing ample parking. Step outside to a true entertainer’s paradise, where you’ll find an in-ground pool, a poured concrete patio, and a brand-new deck, all surrounded by beautiful landscaping. Just steps from the lake, this home offers both tranquility and easy access to Burlington’s many amenities. Recently updated throughout, this property offers modern living in one of the area’s most desirable neighborhoods. Don’t miss your chance to make this exceptional property your own! (id:50787)
Keller Williams Edge Realty
2373 Dress Circle
Oshawa (Windfields), Ontario
Bright & Spacious Legal 1 Bedroom Basement Apartment with Utilities included! Separate Entrance From Outside, Oversized Windows, High Ceilings And Pot Lights! Ensuite Washer & Dryer For Your Convenience, Stainless Steel Appliances And private terrace for your own enjoyment! 1 parking spot included. Enjoy Being Steps Away From Public Transit, Amenities and Ontario Tech University. **EXTRAS** internet to be paid by Tenant. (id:50787)
Ipro Realty Ltd
808 - 200 Dundas Street E
Toronto (Church-Yonge Corridor), Ontario
Welcome to Dundas Square Gardens in the heart of downtown! This stunning one-bedroom corner unit offers [484 sqft of living space plus 81 sqft balcony], providing an abundance of natural light with windows surrounding the entire unit. The airy 9 ft ceilings and open-concept layout is complemented by sleek laminated flooring and roller shades throughout. The upgraded kitchen features modern quartz countertops and high-end stainless steel appliances, perfect for both cooking and entertaining. Freshly painted walls brightens up the space and make the place feel brand new. Enjoy luxury amenities that elevate your living experience, including a rooftop terrace with an infinity pool, a yoga studio, a fully equipped 20th floor gym and lounge, work and study center, and more. With a Walk Score of 98, Transit Score of 100, and Bike Score to match, youll be within walking distance to everything you need. Located just minutes from Ryerson University, this home offers the ultimate in convenience and urban living. Dont miss out on this exceptional opportunity! (id:50787)
RE/MAX Crossroads Realty Inc.
306 - 32 Davenport Road
Toronto (Annex), Ontario
Welcome to this stunning condo in the prestigious Yorkville neighborhood Toronto's most vibrant, luxurious and sought-after district. This spacious 1 bed 1 bath suite offers a perfect blend of style, comfort, and convenience, just steps from world-class dining, high-end shopping, and the city's top art galleries. 32 Davenport Road is a convenient five minute walk away from both Subway lines, making this location ideal in every way. Step inside and be greeted by a bright, open-concept living space, designed to enhance your lifestyle. The sleek kitchen boasts premium Miele appliances, stone countertops, and ample storage, while the living and dining areas provide a perfect space for entertaining or relaxing after a busy day. Enjoy your morning coffee on the private balcony fronting McMurrich, a tree lined, private and quiet street. The condo features high-end finishes throughout, including large windows that flood the space with natural light, and a modern bathroom with a spa-like feel. Yorkville offers unparalleled amenities, from chic boutiques like Chanel and Louis Vuitton to the renowned Royal Ontario Museum and the lush greenery of Ramsden Park. Whether youre enjoying a night out at one of Toronto's finest restaurants or exploring local art galleries, you'll love the luxury of living in this vibrant community.32 Davenport Rd is a community based, boutique feel building which includes 24-hour concierge service, a fully-equipped fitness center, Spa-like amenities such as a Plunge Pool and Saunas. Not to forget the rooftop terrace with multiple gas Fire Pits, Lawn Chairs, Lounge Beds and Couches to make you forget you are in one of the cities greatest hubs and instead transports you to a quiet getaway. Don't miss out on this incredible opportunity to own a piece of Toronto's most prestigious neighborhood. Book your showing today and experience Yorkville living at its finest! (id:50787)
Forest Hill Real Estate Inc.
18 - 121 Prescott Avenue
Toronto (Weston-Pellam Park), Ontario
If youve been holding out for the real deal - a true hard loft with character, space, and just the right amount of patina - this nearly 1,100 sq ft unit at 121 Prescott Ave #18 might be it. Housed in The Stockyard Lofts, a former 1890s leather factory turned post-and-beam conversion, this space doesn't imitate authenticity - it IS authentic. Original Douglas fir beams, exposed brick, and remnants of century-old hardwood floors set the tone when you walk in. Originally a 1+1, now a generous one-bedroom floor plan, the light pours through west-facing windows, catching the texture of heritage wood and warming the open-concept layout. The living area flows into a refreshingly un-condo kitchen: full-sized, functional, and built for people who cook. The bedroom offers a sense of separation and space, rare in loft living, while the updated 4-piece bath keeps things practical. The reasonable, all-inclusive maintenance fees are hard to beat, as well as a parking space, oversized locker, and neighbours who still nod hello. Tucked on a quiet, tree-lined street just blocks from the buzz of Corso Italia, Stockyards, and the Junction, this is Toronto with texture - not the kind flattened by glass towers and big box stores. If you've been not-so-patiently waiting for something with soul and space to make your own, its probably time to see it in person. (id:50787)
Bspoke Realty Inc.
2215 - 25 Richmond Street E
Toronto (Church-Yonge Corridor), Ontario
1 BR + DEN IS 517 SQFT + 101 SQFT OVERSIZED BALCONY + LOCKER + UPGRADES THROUGHOUT + WINDOW COVERINGS | Welcome to Yonge+Rich | Live in unparalleled luxury high above the city with soaring ceilings, floor to ceiling windows, gourmet kitchens + spa-like baths | Embrace the very best of the city just mere steps to subway, PATH, Eaton Centre, UofT, Financial + Entertainment District | Distinct + elegantly appointed private residences (id:50787)
Skylette Marketing Realty Inc.
416 - 399 Adelaide Street W
Toronto (Waterfront Communities), Ontario
Great Downtown Condo With Bright & Open Concept Living Space. Private Corner Unit. Great Views Of The Park, Modern Kitchen With Centre Island, Stainless Steal Appliances & Backsplash. Lovely Balcony Sitting Area Off Of The Main Living Room Perfect For Relaxation And Entertaining. Two Good Sized Bedrooms. The Building Also Offers Great Amenities Including A Top-Notch Gym. The Best Restaurants In The City, Entertainment, Transit, And Countless Recreation Options Just Steps Away, This King West Location Is Unbeatable. Also close To Gardener Express Way, Union Station, And More! (id:50787)
Century 21 Percy Fulton Ltd.
512 - 77 Leland Street
Hamilton (Ainslie Wood), Ontario
$$$ Welcome to this beautiful Condo In Walking Distance To McMaster University 5 Mins Walk To Campus. Safe and Quiet Condo building.5 Year New Building! Close To Highway 403 & 8.Affordable and move-in ready, this charming condo is ideal for students or first-time homebuyers! Standout features like open floor plan, granite countertops, stainless steel appliances, Porcelain Tiles In Bathroom. Visitor Parking And Night Time Security, Steps Away From All Amenities, Convenient Access To Bus Routes. (id:50787)
RE/MAX Gold Realty Inc.
375 Clarendon Drive
Hamilton (Ancaster), Ontario
Beautiful 3-bedroom bungalow situated in the heart of Ancaster in the highly sought after mature family friendly neighbourhood of 'Maywood'. Just a short stroll to the historic 'Ancaster Village' with numerous shops, restaurants, pubs, Ancaster Memorial Arts Centre & more. There is street access to the popular Radial Right of Way Hiking Trail to explore and take you to nearby parks. Tiffany Falls & Dundas Valley Conservation areas with numerous hiking trails, Hamilton Golf and Country Club, Meadowlands Power Centre Shopping & more are all nearby. Additional features of this lovely home include a large 75 x 100 ft private treed lot, a finished lower level with 3-piece bath, original hardwood floors throughout the main level, L-shaped living/dining room with gas fireplace, attached garage, separate entrance to the basement from the garage, rear deck great for entertaining in your 'Muskoka' like backyard. (id:50787)
RE/MAX Escarpment Realty Inc.
38 Seabreeze Crescent
Hamilton (Stoney Creek), Ontario
Welcome to this Custom-Built WaterFront Home with almost 6000 sf living space. Spacious layout with 4+2br4+1wr plus 2 kitchens and tons of natural lights and picture windows from Lake Ontario. Custom designed chef's kitchen with huge island, modern cabinets and high end appliances, built-in speakers around the house with professional home theater in lower level with seperate entrance walkout to backyard experiencing waterfront lifestyle. Additional amenities include a three-car tandem garage and a large elevated rear deck overlooking the lake, This exceptional partial furnished property offers a rare opportunity to experience waterfront living in a prestigious community, combining elegance, functionality, and breathtaking views. Close to highway, shoppings, parks, library, community center and more. Move-in Ready - Amazing Place Of Your Dreamed Home! (id:50787)
Royal LePage Signature Realty
3745 Partition Road
Mississauga (Lisgar), Ontario
Step into this Stunning, sun-drenched almost 2000 sq.ft Semi-Detached home in Lisgar, where Modern Farmhouse charm meets practical living. Spanning 1905 sq. ft. above grade, and expanding to over 2800 sq. ft. with a fully finished basement, this residence offers exceptional space and versatility. Nestled on a quiet street in the highly sought-after Lisgar neighborhood, this bright and spacious home with builder grade Executive layout, offers2 distinct living spaces on the main floor, along with a beautifully upgraded gourmet kitchen with pot lights, elegant waffle ceilings, rich dark wood cabinetry, quartz countertops, a large breakfast island and a cozy reading nook. Flooded with natural light, this home boasts a Farmhouse styled modern interior with rustic lights, chandeliers, and hardwood flooring all throughout. Upstairs find three spacious bedrooms, two of which are luxurious Master suites with walk-in closets and ensuite baths, plus a versatile Office Space that can be converted into a second floor Laundry Room, if desired.The finished basement, with a separate side entrance, comes with a fully equipped in-law suite, consisting of a complete kitchen, a fourth bedroom, a recreation room, a 3-piece bath and laundry, which is ideal for a growing family or rental income. The house also features a beautifully landscaped, deep, private backyard oasis - perfect for relaxing or entertaining. The extended driveway offers additional car parking. Recent renovations include a complete new kitchen, master bathroom with an elegant soaker tub and quartz countertops, chandeliers, pot lights, a professionally flagstone backyard and a 12x12 Gazebo. Additional upgrades include a new AC and water heater. The home is conveniently located at a walking distance from parks, public transit, and top-rated schools. So don't miss the incredible opportunity to own this meticulously maintained beautiful home, with ample space and all the desirable features you need! (id:50787)
RE/MAX Excellence Real Estate
F - 1015 Innisfil Beach Road
Innisfil (Alcona), Ontario
7 commercial/retail units ranging from 503-1,057 sf ft in high demand commercial area on the ground floor of The Alcona, Innisfil's brand new premier 101 suite rental apartment building. Great location, fronting directly onto high traffic Innisfil Beach Road in downtown Alcona. Ideal for retail, professional services, dental or medical, bakery, coffee shop, no exhaust hood capabilities, take out, offices and more. Glass double door entrance with transom. Clear Height up to 12'8" to underside of deck. 14 designated Commercial use surface parking spaces at front of building, 9 parallel parking spaces on Innisfil Beach Road, plus another 9 spaces to the direct east and west of Innisfil Beach Road. Access from St. Paul Road and Edgar Street. Excellent proximity to Hwy 400, schools, library, beach, parks, trails and Lake Simcoe. Disability closers, plumbing, municipal water, energy efficient electric HVAC all roughed in. Tenant pays utilities. Units FG can possibly be connected. (id:50787)
Ed Lowe Limited
G - 1015 Innisfil Beach Road
Innisfil (Alcona), Ontario
7 commercial/retail units ranging from 503-1,057 sf ft in high demand commercial area on the ground floor of The Alcona, Innisfil's brand new premier 101 suite rental apartment building. Great location, fronting directly onto high traffic Innisfil Beach Road in downtown Alcona. Ideal for retail, professional services, dental or medical, bakery, coffee shop, no exhaust hood capabilities, take out, offices and more. Glass double door entrance with transom. Clear Height up to 12'8" to underside of deck. 14 designated Commercial use surface parking spaces at front of building, 9 parallel parking spaces on Innisfil Beach Road, plus another 9 spaces to the direct east and west of Innisfil Beach Road. Access from St. Paul Road and Edgar Street. Excellent proximity to Hwy 400, schools, library, beach, parks, trails and Lake Simcoe. Disability closers, plumbing, municipal water, energy efficient electric HVAC all roughed in. Tenant pays utilities. Units FG can possibly be connected. (id:50787)
Ed Lowe Limited
375 Clarendon Drive
Ancaster, Ontario
Beautiful 3-bedroom bungalow situated in the heart of Ancaster in the highly sought after mature family friendly neighbourhood of 'Maywood'. Just a short stroll to the historic 'Ancaster Village' with numerous shops, restaurants, pubs, Ancaster Memorial Arts Centre & more. There is street access to the popular Radial Right of Way Hiking Trail to explore and take you to nearby parks. Tiffany Falls & Dundas Valley Conservation areas with numerous hiking trails, Hamilton Golf and Country Club, Meadowlands Power Centre Shopping & more are all nearby. Additional features of this lovely home include a large 75 x 100 ft private treed lot, a finished lower level with 3-piece bath, original hardwood floors throughout the main level, L-shaped living/dining room with gas fireplace, attached garage, separate entrance to the basement from the garage, rear deck great for entertaining in your 'Muskoka' like backyard. (id:50787)
RE/MAX Escarpment Realty Inc.
21 Grass Meadoway Way
Toronto (Hillcrest Village), Ontario
Nice & Cozy 3+1bedroom Townhouse in the Hillcrest Village Community | Quiet Neighborhood and Fully Fenced Backyard | Bright and Spacious Living Room with Soaring 11 ft Ceilings | Large Master Room & 2 Big Closets | Two Sun-Filled Bedrooms With South View | 2 Parking Spots With Built in Garage & Private Drive | Ample Visitor Parkings Close By & Outdoor Pool | Top-Rated School Zones of Arbor Glen PS (Cliff wood PS-French Immersion), High Land MS & AY Jackson SS and Have Chance to Apply Famous IB program (St. Robert CHS and Victoria Park CI) | Steps to TTC (25, 53, 51), Hwy 404, Shops, Restaurants, Supermarkets, Schools and Community Park | Maintenance Fee Includes: Water, Roof, Windows, Doors, Grass Cutting, Snow Removal, Etc. Freshly Painted| Newly Renovated Basement & Two Piece Washroom on Main Level | Newly Renovated Laundry Room. Don't Miss This Amazing Home ! This Home is Move-in Ready, So Well Maintained, and A Wonderful Opportunity to Live in a Vibrant Community! (id:50787)
Real One Realty Inc.
Main Floor Den - 1123 - 57 St Joseph Street
Toronto (Bay Street Corridor), Ontario
**** Shared Unit ********of 2 story fully furnished loft condo (2 Bedrooms +den unit. One of the den for lease) Existing female university students looking for female Roommates. Furnished Room, Shared Kitchen. Share bathroom with roommates, Steps Away From Subway Station, Restaurants And Lounges/Bars And The Ability To Walk Or Take TTC To U Of T, Ryerson U And George Brown College. Utilities Shared, Share Internet With Existing Roommates. Absolutely no Pets and no smoking please (id:50787)
Homelife Landmark Realty Inc.
24 Bond Street Unit# B
Brantford, Ontario
Don't miss your chance to rent this spacious townhome in Brantford—an ideal spot for commuters with easy access to a larger city. This property offers 3 bedrooms and 2 bathrooms, carpet free stylish flooring, a fully equipped kitchen, and updated bathrooms. Enjoy the added perks of in-suite laundry and an attached garage for your convenience. Act quickly—great rentals like this don’t last long! (id:50787)
RE/MAX Escarpment Realty Inc.
206 - 70 Annie Craig Drive
Toronto (Mimico), Ontario
At only $936/sq ft this may be the rare gem you've been waiting for! This Humber Bay lakeside suite has 2 bedrooms / 2 baths and parking + locker and (most importantly) a floor plan that actually makes sense! You know what I mean - where you don't open the front door immediately into the living area. And where you can actually set-up your living room furniture. This 907 sq ft (per builder) split bedroom floor plan is rarely available in Vita on the Lake or area condos. It really stands out in a neighbourhood where the typical 2 bedroom is 700-ish sq ft. Lots of natural light streaming through floor-to-ceiling windows, beautiful southeast views of Lake Ontario, and steps away from the Martin Goodman Waterfront Trail. The private terrace (private at both ends versus those condos where you usually see a little glass divider between suites) is the perfect spot to enjoy your morning coffee. The gourmet kitchen has a functional layout that caters to both everyday living and entertaining. The oversized primary bedroom (yes, room for a king size bed!) offers a spa-like en-suite bathroom with heated floors (rare) and a spacious walk-in closet. Plus the first thing you may choose to see when you get up in the morning is a beautiful stretch of the lake. The second bedroom also includes its own walk-in closet. On the topic of storage which is like gold in a condo, from the moment you enter the foyer you'll find an oversized storage closet. This condominium has world-class building amenities, ensuring every convenience is at your fingertips. From state-of-the-art fitness facilities and outdoor pool to elegant social spaces. You can cut the expense of your current gym membership. And for the socially active, you're only steps away from scenic parks, the butterfly habitat, Martin Goodman Waterfront Trail, cafés, pubs, and fine dining. (id:50787)
Royal LePage Signature Realty
127 Carrier Crescent
Vaughan (Patterson), Ontario
A rare find in the sought-after Patterson area. This spacious 1,908 sq. ft. end-unit townhome offers both privacy and abundant natural light! Freshly painted throughout, the home features a modern open-concept layout, 9-ft ceilings on the main floor, and hardwood flooring throughout. One of its standout features is the walk-out basement, providing additional living space and direct access to the fully fenced backyard. Outside, enjoy a newly installed elegant deck perfect for entertaining and savor your very own cherries in summer from the two cherry trees that grace the backyard. The large master bedroom boasts a walk-in closet for ample storage. Located in a prime Patterson location, this home is just minutes from major highways, Rutherford GO Station, Vaughan Subway, top-ranked schools, parks, trails, shopping, and grocery stores. Short walk to Montessori Preschool. Don't miss this rare opportunity - schedule your viewing today! (id:50787)
Hometrade Realty Inc.
4 - 155 Winges Road
Vaughan (Pine Valley Business Park), Ontario
Conveniently Located Commercial/Retail Unit Near Hwy 400/407 And Weston Rd. Steps Away From Highway 7, Ttc Bus Stop, Great Location With High Traffic Near Other Business Professionals And Retail Stores. Features Office/Showroom Space At Front Of Building On 1st And 2nd Floor, With Ample Storage Space Featuring Drive-In Garage. (id:50787)
Crescendo Realty Inc.
907 - 801 King Street W
Toronto (Niagara), Ontario
Step into the vibrant heart of King West and experience downtown living at its best! Perched on the lively corner of King and Niagara, CitySphere blends classic charm with modern convenience. This thoughtfully improved suite features a beautifully upgraded bathroom with a new floor and vanity, additional kitchen cabinets for extra storage, and newer appliances, including a microwave, fridge, and ensuite washer/dryer. The closet has been upgraded for better organization, while refined tile flooring enhances the space with elegance and durability. This unit not only offers unobstructed lake views but is also steps from lush green spaces, including a dog park perfect for pet owners! Beyond the stunning interior, residents of CitySphere enjoy premium recreation-focused amenities, including a fitness center, sauna, rooftop patio with a hot tub, tennis courts, and 24/7 concierge service. Located in the sought-after King West neighbourhood, this condo puts you at the center of Toronto's most exciting scene. From buzzing nightlife and top-rated restaurants to charming cafes everything you need is just steps away. Plus, with the Entertainment District minutes away, Torontos hottest attractions are always within reach. Don't miss out on this incredible opportunity your dream downtown lifestyle awaits! (id:50787)
Keller Williams Legacies Realty
1 Jarvis Street Unit# 726
Hamilton, Ontario
Brand New Home! Never lived in! Located in the heart of downtown Hamilton, this newly built (2024) condominium offers immediate access to all the amenities and dynamic city lifestyle you desire. This one bedroom plus den, features a bright and spacious layout adorned with exquisite modern finishes. The sleek laminate flooring extends throughout the space, leading to a stunning kitchen equipped with contemporary cabinetry, built-in stainless steel appliances, elegant quartz countertops and backsplash. The open-concept living room boasts large windows and a walkout to an expansive balcony that showcases breathtaking views. The generously sized primary suite includes a substantial closet and floor-to-ceiling windows that floods the room with natural light. The stylish four-piece bathroom features porcelain flooring, a custom-designed vanity, quartz countertop, with an under mount sink. Additionally, there is a versatile den that can serve as a home office, nursery, or more. Building amenities include gym/fitness center & lounge. Situated a short distance to McMaster University, Mohawk College, St. Joseph's Hospital, public transit, shopping, restaurants, and much. Conveniently located with easy access to Hwy 403, QEW, Red Hill Valley Parkways, West Harbor, and Hamilton GO. Book your showing today! (id:50787)
Michael St. Jean Realty Inc.
2 - 1069 College Street
Toronto (Little Portugal), Ontario
Bright and spacious 2-bedroom apartment in the heart of vibrant Little Portugal! This charming upper-level unit features a large living room, a full bath, and a well-appointed kitchen with full-sized appliances. Engineered hardwood floors throughout. Private entrance. Steps to Ossington, Little Italy, Dufferin mall, Countless cafes, shops, TTC, and all the energy of this dynamic neighbourhood. (id:50787)
Right At Home Realty
Upper - 416 Cole Road
Guelph (Kortright West), Ontario
This fully renovated unit in the upper level of a detached sidesplit house sits conveniently in a mature area just steps to trails, shopping, Guelph University. easy access to the 401. Tenant pays 60% of utilities (id:50787)
RE/MAX Premier Inc.
378 O'connor Drive
Toronto (East York), Ontario
Fabulous Opportunity In East York! Detached Solid Brick, 2 Bdrm Bungalow W/ Separate Entrance To Finished Bsmt- In Law Suite Hardwood Floors, Pot Lights, Appliances, Bathrooms, High Efficiency Furnace And The List Goes On! True Pride Of Ownership! Private Driveway Leads To Detached Garage & Great Backyard For Entertaining! Located In Highly Regarded Diefenbaker School District*1 Min To Dvp, Ttc, Danforth Shops & Restaurants! (id:50787)
Century 21 Leading Edge Realty Inc.
191 Reeves Way Boulevard
Whitchurch-Stouffville (Stouffville), Ontario
Well maintained beautiful 3 bedroom Detached home in high demand Stouffville Area, The Carnegie Model, Upgraded 9th Ceilings on main floor, gleaming hardwood through out main and 2nd stairs. S/S appliances, Crown Molding, power room, W/O to interlock Patio & Fenced Backyard from Breakfast area. Gas fireplace in great room, roof only a few years. Spacious backyard with trees, perennials, fruits and berries & Garden Shed. (id:50787)
Century 21 Percy Fulton Ltd.
1198 Westmount Avenue
Innisfil (Alcona), Ontario
Welcome to This Stunning Detached Home In a Sought-after Neighborhood of Alcona, Innisfil! It Features 4+2 Bedrooms & 4 Washrooms, Double Car Garage, 6 Parking Spaces, Double Entry Door, Spacious Foyer, 9ft Ceiling (Main floor), Lovely Floors, Open Concept Living-Dining Room with Pot lights, Bright Office W/French Doors, Kitchen W/ Stainless Steel Appliances, Extended Cabinets, Breakfast Bar, Eat-in Area W/O To a Large Fully Fenced Backyard W/New Concrete Patio & Shed, Grand Family Room w/ High Ceiling & Huge Windows, Curved Stairs To Second Floor, Gorgeous Primary Bedroom w/ Walk-in Closet, Ensuite Washroom, & Juliet Balcony Overlooking the Beauty of the Grand Family Room, Enormous Size Bedrooms, Large Finished Basement W/ Recreational Area, 2 Bedrooms & 3pc Bathroom, Exterior Pot Lights, & Beautiful Landscaping. Over 3,170 sq ft of Living Space (Bsmt included). Close To Plazas, Shops, Supermarkets, Schools, Parks, Restaurants, & Beach. (id:50787)
Century 21 People's Choice Realty Inc.
2 - 97 Forest Edge Crescent
East Gwillimbury (Holland Landing), Ontario
Brand New Two Bedroom LEGAL BASEMENT for lease in Holland Landing. Features Brand New Appliances, One Parking, Laundry, Well Lit Unit. Basement Tenant Pays 30% of utilities. Can be leased unfurnished or furnised. Each Unit has it's own closet and lots of storage spaces. (id:50787)
Right At Home Realty
611 - 50 Ann O'reilly Road
Toronto (Henry Farm), Ontario
Luxury Corner Suite by Tridel - Elegance & Modern Living Experience the pinnacle of modern living in this Tridel-built corner suite, thought fully designed for both style and comfort. This stunning 2-bedroom, 2-full bathroom residence features an open-concept layout that seamlessly extends to a private walkout balcony from the living room, offering the perfect retreat. The primary suite is a sanctuary of relaxation, boasting sunlit windows and a spa-like 4-piece ensuite. A chef-inspired kitchen is equipped with premium stainless steel appliances, sleek laminate flooring, and stylish upgrades throughout. For added convenience, the ensuite stacked laundry provides ample storage space. Indulge in world-class amenities, including a 24-hour concierge. Ideally situated just minutes from Fairview Mall, major highways (DVP & 401), subway stations, fine dining, and premier shopping, this 736 sq. ft. corner unit offers the perfect blend of luxury and convenience (id:50787)
RE/MAX Epic Realty
1890 Spruce Hill Road
Pickering (Dunbarton), Ontario
Welcome home. your search ends here. This is the one you've been waiting for. Whether you're looking to plant roots with your family, seize a smart investment opportunity, or take on a renovation or building project, this property has it all. Sitting on a rare 165-foot deep lot, this beautifully renovated 4+1 bedroom home offers the perfect blend of space, comfort, and flexibility to suit your needs today and adapt as your lifestyle evolves. Step inside to a bright, open-concept layout that effortlessly connects the kitchen, dining, and family room, creating a warm and inviting space ideal for both everyday living and entertaining. At the heart of the home is a well-appointed kitchen featuring a large center island, built-in bar, and a cozy eat-in nook perfect for everything from casual breakfasts to lively family dinners. Outside, the generous backyard is your private escape ideal for summer BBQs, gardening, playtime with the kids, or simply unwinding in your own green oasis. In a city where outdoor space is a rare luxury, this one truly stands out. And lets talk location: nestled on a quiet residential street, you're just minutes from top-rated schools, beautiful parks, transit, and a variety of local shops and restaurants. Its the best of both world space and privacy, with convenience at your doorstep, this isn't just a house its a place to grow, thrive, and create lasting memories. Don't miss your chance to own a home that truly has it all. (id:50787)
Harvey Kalles Real Estate Ltd.
55 Burrows Avenue
Toronto (Islington-City Centre West), Ontario
Welcome to 55 Burrows Ave a custom built chateau style home in the heart of Etobicoke, built in 2012 by the original owner. Exterior features include Indiana limestone and stucco finish, copper eavestroughs, custom wood soffits, Douglas fir T&G ceiling on front porch, and a solid cherrywood front door. The driveway is concrete with flagstone detail, professionally landscaped with 3 mature Japanese maple trees, and includes an in-ground sprinkler system. The main and basement levels feature Jatoba hardwood flooring, with red oak on the second floor. Interior finishings include poplar 9 baseboards and 4 casings with back bend, solid wood interior doors, coffered ceilings in the living, dining, family room, and kitchen, marble flooring in the foyer, and plaster crown moulding throughout.The chefs kitchen includes solid ash wood cabinetry with dovetail drawers and birch plywood boxes, granite counters, pantry, pot filler rough-in, 36 GE gas stove, custom Vent-A-Hood, 36 built-in KitchenAid fridge, Miele speed oven (island), and Bosch dishwasher. Custom European closets in all bedrooms. Bathrooms feature marble showers and tile work, with two skylights in the second-floor stairwell and kids' bathroom.There are 3 gas fireplaces located in the living room, family room, and primary bedroom. The fully finished basement offers 8-ft ceilings, a theatre room with solid cherrywood wall unit, a walkout to the backyard, and a separate side entrance to the garage and mud room ideal for in-law or nanny suite potential. Outdoor features include Brazilian Ipe wood decking, walk-out patios, and a custom cedar gazebo with metal roof. The garage has soaring ceilings for added storage or lift capability. Mechanical and system upgrades include 2 furnaces, 2 A/C units, 2 newer hot water tanks, newer washer and dryer, newer fridge, and security cameras.This home showcases craftsmanship, quality materials, and thoughtful design in one of Etobicoke's most desirable communities. (id:50787)
RE/MAX Millennium Real Estate

