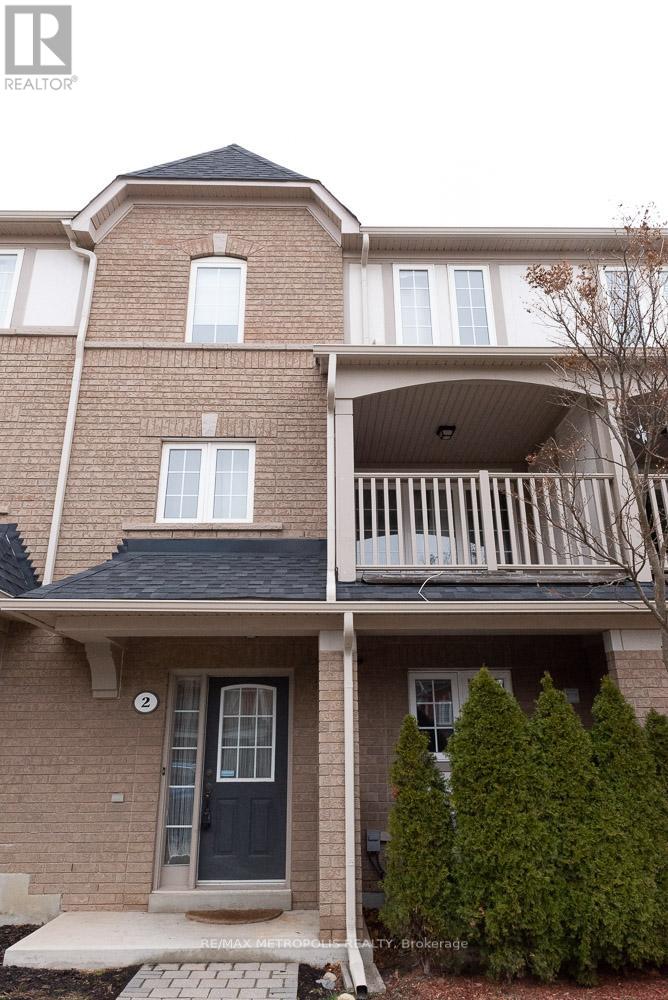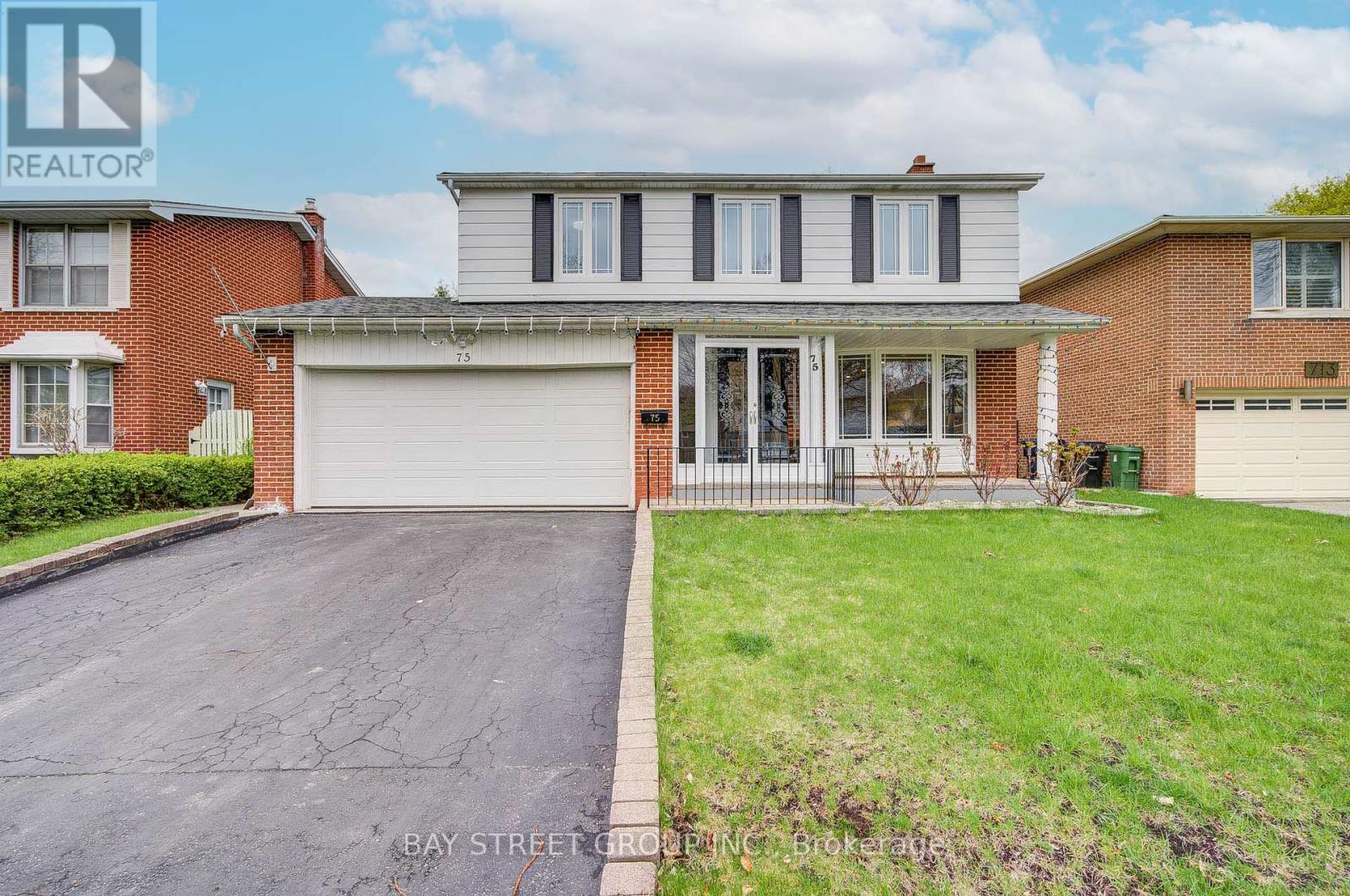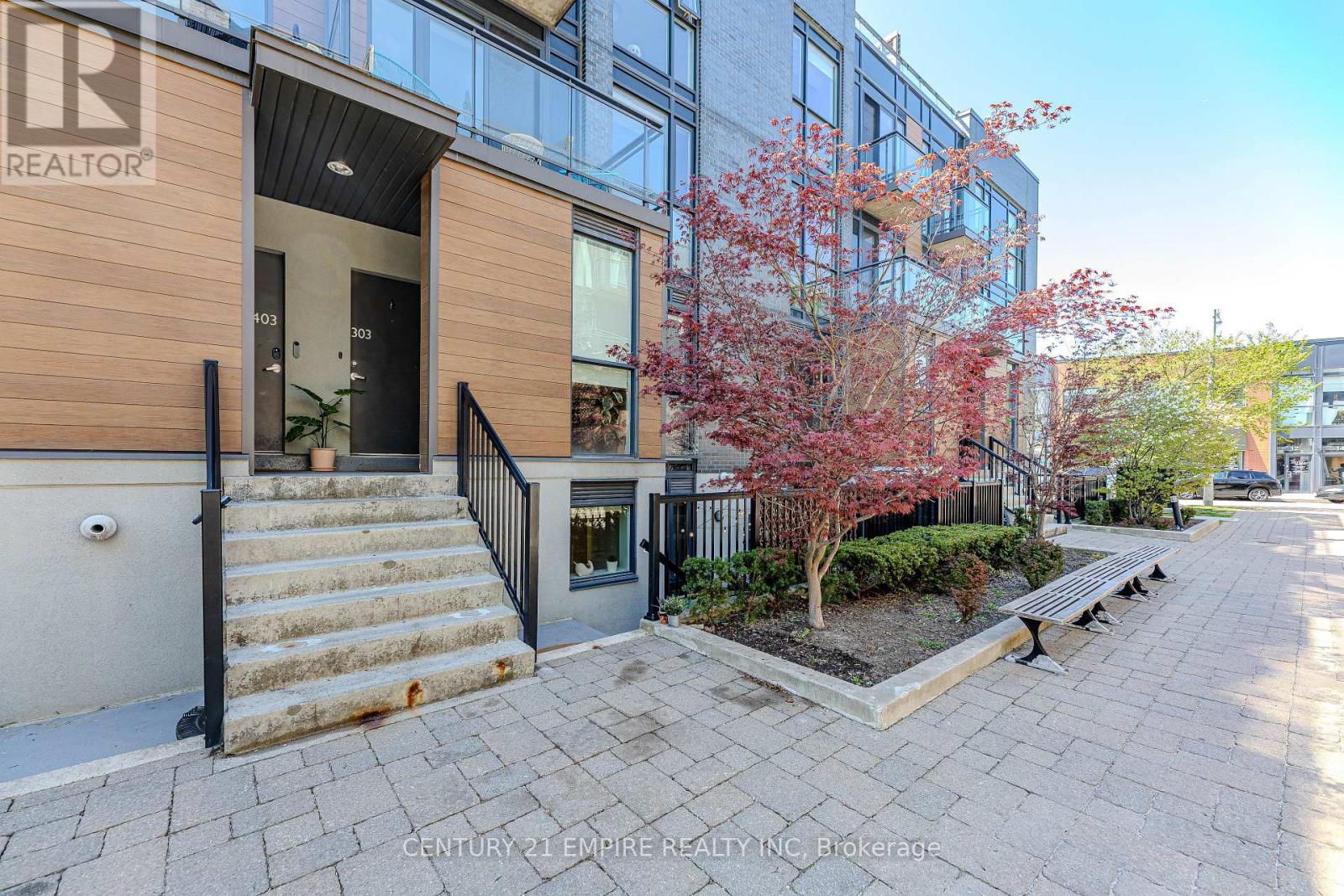21 Grand River Court
Brampton, Ontario
Bright & Spacious Home with Legal In-Law Suite! Located on a quiet cul-de-sac, this carpet-free home features a bright, open concept main floor with a modern kitchen, living room, and dining area, all filled with natural light. Upstairs, you’ll find 3 spacious bedrooms and a full bathroom. A cozy 3-season sunroom adds extra living space to enjoy year-round. The legal in-law suite in the basement includes 2 great sized bedrooms, a separate kitchen, 3pc bathroom, private laundry, and its own walk-up entrance—with big windows for a bright, open feel. Enjoy a large yard, 2-car parking, and a fantastic location within walking distance to parks, schools, and all amenities. Comfort, convenience, and space—all in one! (id:50787)
RE/MAX Escarpment Realty Inc.
109 Crewson Court
Guelph/eramosa (Rockwood), Ontario
Luxury bungalow on 2 Acres with Saltwater pool and stunning finishes. Step into elegance with this expansive, 2,665 sq ft brick and stone bungalow nestled on a picturesque 2-acre lot. Featuring 3 spacious bedroom and a thoughtfully designed open-concept layout, this home combines luxury, comfort, and functionality. From the moment you enter, the soaring 14-ft ceiling in the main foyer makes a grand impression, flowing into a bright and airy main floor with hardwood flooring throughout. The dining room boasts an elegant coffered ceiling and connects seamlessly to the gourmet kitchen through a stylish butler's pantry-ideal for entertaining. Oversized windows throughout flood the space with natural light and offer breathtaking views of the professionally landscaped backyard and inground saltwater pool- your own private retreat. The luxurious primary suite is a true escape, featuring a spa-like ensuite with a freestanding tub and and an expansive walk-in closet. A second bedroom also offers a walk-in closet, providing comfort and convenience. The part finished basement expands your living space with a large great room, a 4pc bathroom, a home office (with its own walk-in closet), and plenty of room to grow. (id:50787)
RE/MAX Real Estate Centre Inc.
411 - 1000 Lackner Place
Kitchener, Ontario
Welcome to Lackner Ridge, where contemporary elegance meets everyday comfort in one of Kitchener's most sought-after communities. This brand-new, never-lived-in 1-bedroom + den suite offers a thoughtfully designed open-concept layout, featuring a chef-inspired kitchen with quartz countertops, a stylish ceramic backsplash, and premium stainless steel appliances. Natural light floods the spacious living and dining area, which opens to a private balcony perfect for morning coffee or evening relaxation. The primary bedroom offers comfort and serenity with a large window and bathroom that feels like a semi ensuite , while the versatile den makes an ideal home office or guest room. With 9-foot ceilings, in-suite laundry, and a dedicated underground parking space, this suite blends modern design with practical convenience. Ideally located a short distance to the Grand Rivers scenic trails, GO train and major highways, shopping, dining, top universities, and Google office, this is more than a home its a lifestyle (id:50787)
Ipro Realty Ltd.
511 - 1195 The Queensway Street
Toronto (Islington-City Centre West), Ontario
Welcome To The Tailor! Located in the Heart of Etobicoke, This Unit is Perfect for The Young Professional or Couple looking to stay in the City. This open concept unit with a private juliette balcony comes with Stainless steel energy efficient appliances, Quartz kitchen countertop. 9' Ceilings, With Laminate Flooring & Floor To Ceiling Windows That Bring Lots of Natural Light! Additional amenities include executive concierge, secure bicycle storage, and a wellness center. The rooftop terrace provides BBQ and dining spaces. Comes with 1 Locker. Steps to Public Transit, Short Commute To Downtown Toronto, nearby to Sherway Gardens. (id:50787)
Royal LePage Your Community Realty
2 - 2361 Parkhaven Boulevard
Oakville (Ro River Oaks), Ontario
Executive Townhome in Oakville's Uptown Core. A well maintained executive townhome nestled in the heart of Oakville's vibrant Uptown Core. This spacious residence offers a perfect blend of comfort and convenience, making it an ideal choice for families, professionals, or investors Three generously sized bedrooms, including an ensuite bathroom for the primary bedroom. Another separate full bathroom on the 3rd floor and powder room on Main floor. Open-concept main floor featuring a large eat-in kitchen with a Juliette balcony, seamlessly flowing into a bright living room with a second balcony. Lots of natural light through numerous windows, creating a warm and inviting atmosphere. Attached 2-car garage with direct access to the home. Close to Walmart Supercenter, various restaurants, and cafes within walking distance. Top rated schools in the vicinity and easy access to public transportation and highway. Close to parks, trails, and community centers, providing ample opportunities for outdoor activities. (id:50787)
RE/MAX Metropolis Realty
22 Deer Pass Road N
East Gwillimbury (Sharon), Ontario
Experience an elegant living in this beautifully custom-built home! Approx 3,000 sqft., 4bedroom, 3.5 baths, double garage, EV charger, hardwood floor throughout, interlock drive way and backyard patio. Thoughtfully renovated by the owner with original plan to move in. Spacious kitchen with granite countertops, central Island, build-in cooking appliances. Family room with fireplace, combined with dinning, pot lights throughout. Library with build-in bookshelf. Primary Bedroom with 5 Pc ensuite, heating floor and Walk-In Closet. Bedroom 2 with private 3-pieceensuite, Bedrooms 3 & 4 share a Semi-Ensuite bath. Convenient 2nd Floor Laundry, Stainless steel appliances. Fully fenced backyard, Minutes to 404, Close by schools, park. Important note: Basement with separate entry has tenants and is excluded from this lease. Respectfully no pet no smoking please. If interested, please submit Ontario rental application, Government issued photo IDs, employment letter, credit report, references. Thank you! (id:50787)
Bay Street Group Inc.
31 Sedgeway Heights
Vaughan (Vellore Village), Ontario
This beautifully upgraded end-unit freehold townhome offers the rare feel of a semi-detached, with only one neighbour and a shared wall connected solely through the garage providing enhanced privacy and quiet living. Plus, there's no sidewalk, giving you extra parking and a clean, open frontage. Located in one of Vaughans most desirable and family-friendly communities, this home sits just minutes from Hwy 400, top-rated schools, and all the everyday conveniences at Major Mackenzie & Weston Road. Inside, you'll find a warm and inviting space filled with natural light, oak hardwood floors, and smooth ceilings on the main level. The home is completely carpet-free, offering a clean, modern aesthetic and easy maintenance throughout. The thoughtfully redesigned kitchen features custom cabinetry, quartz countertops, stainless steel appliances, and an open layout perfect for entertaining. Over $120,000 in upgrades have been completed, including fully renovated bathrooms, a finished basement with pot lights and premium finishes, and new A/C, washer, and dryer.The lush California blue grass in the front and backyard offers a soft, green space ideal for kids to play or for hosting in the warmer months. With no sidewalk, snow clearing and parking are both hassle-free. You're walking distance to a wide range of amenities including Walmart, FreshCo, Home Depot, Starbucks, LCBO, banks, and family restaurants. Families will appreciate the proximity to highly rated schools like St. Emily Catholic School and Tommy Douglas Secondary, as well as local playgrounds and community parks.A short drive takes you to Canadas Wonderland, Vaughan Mills Mall, Cortellucci Vaughan Hospital, and serene escapes like Kortright Centre and Boyd Conservation Park. Whether you're upsizing, investing, or searching for your forever home, this move-in-ready property offers exceptional value in one of Vaughans most connected neighbourhoods. (id:50787)
RE/MAX Realty Services Inc.
1008 - 430 Mclevin Avenue
Toronto (Malvern), Ontario
This spacious Two Bedroom , Two Washroom unit comes with Two U/G parking, One Locker, Large open balcony, Quartz Counters, Under Mount Sinks, S/S Kitchen appliances and Laminate flooring. Convenient location close to Schools, Recreation Center, Library, Medical Center, Shopping, Mall And Park. Few minutes to 401 and Ttc within steps. Great move in condition in a very well maintained building. (id:50787)
RE/MAX Community Realty Inc.
75 Tidefall Drive
Toronto (L'amoreaux), Ontario
Newly renovated from top to ground detached home (over 150K spent). Rare opportunity to own this beautifully maintained and spacious 2 story, 4 bedroom detached home in highly desired neighborhood on 50X117 lot. Located on child safe crescent with a large private yard with large pool. Separate entrance finished basement with lots of storage, could be least at least $1800 per month. Minutes to 401, DVP and 404. Steps away from TTC, schools, parks, bike trails restaurants and shopping. Close to hospitals, community rec centers and many amenities. Short walk to Bridlewood Park for family fun including tobogganing, tennis, splash pad, children playground and walking trails. (id:50787)
Bay Street Group Inc.
231 Main Street
Cambridge, Ontario
Fantastic Investment Opportunity in Cambridge’s Vibrant Gaslight District! Whether you're a first-time buyer, investor, or multi-generational family, this is the opportunity you’ve been waiting for! This charming, well-maintained bungalow offers endless potential in one of the city's fastest-growing neighbourhoods. Featuring a self-contained in-law suite with a private entrance, this home is perfect for generating rental income or providing space for extended family. The updated main level offers just under 1,000 sq ft of above-grade living space with a bright, open-concept kitchen and living/dining area. The lower level impresses with a full kitchen, full bathroom, cozy gas fireplace, spacious living/dining area, and a generously sized bedroom. Located just steps from the downtown core, trendy shops, restaurants, and riverside trails, this home truly delivers on lifestyle and long-term value. (id:50787)
Coldwell Banker Community Professionals
302 - 15 Sousa Mendes Street
Toronto (Dovercourt-Wallace Emerson-Junction), Ontario
Welcome To This Stunning Wallace Walk Townhouse! Fully Upgraded With Hardwood Floors,Kitchenaid Stainless Steel Appliances, Custom Cabinets/ Backsplash, Faucets, Smart Thermostat,Energy Efficient Laundry, Large Walk-Out Terrace With Gas/Water Hookup & 9 Ft Ceilings! An Abundance Of Natural Light In This Contemporary Space. Steps To Up Express, Ttc, Dundas West Subway, Moca, Breweries, Railpath Trail, Roncy, Highpark, Bloor West Village, Shops & Restaurants! (id:50787)
Century 21 Empire Realty Inc
210 - 18 Hillcrest Avenue
Toronto (Willowdale East), Ontario
Welcome to Empress Plaza II, right in the heart of North York! This corner unit offers 2 split bedrooms and 2 full bathrooms, plus tandem parking that fits two cars. The kitchen has been updated with granite countertops, a ceramic floor, stainless steel appliances, and a backsplash. You'll find laminate floors throughout and updated bathrooms, along with plenty of storage-there's an ensuite storage room plus a locker. Located in the Earl Haig School zone with direct underground access to the subway, and just steps to schools, shopping, theatres, and everything you need. ** photos are from previous listing and unit is currently tenanted.** (id:50787)
Homelife Broadway Realty Inc.












