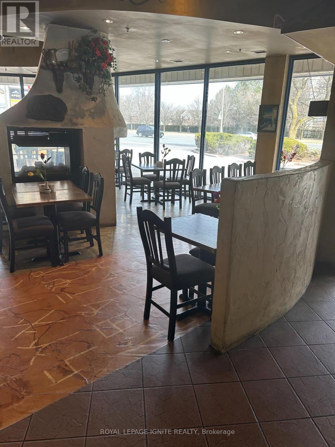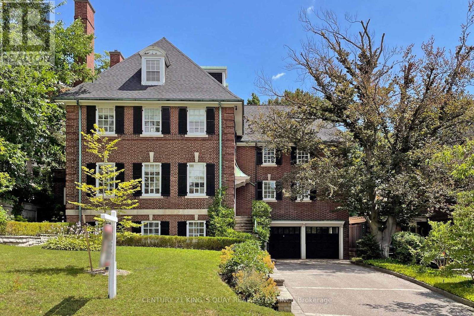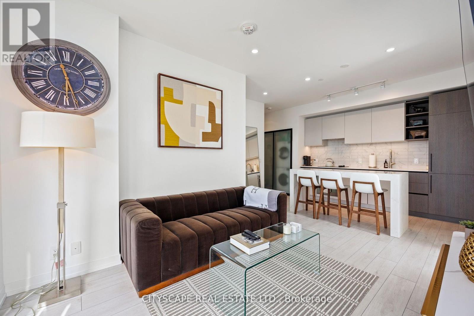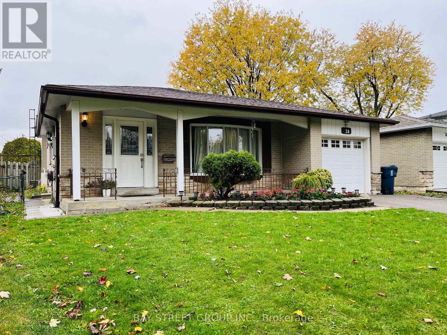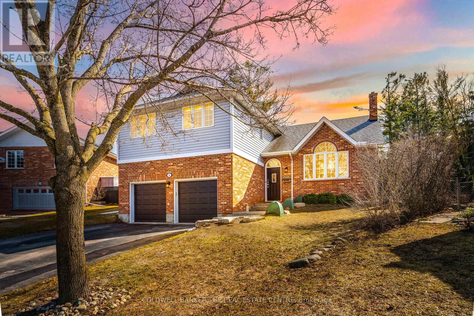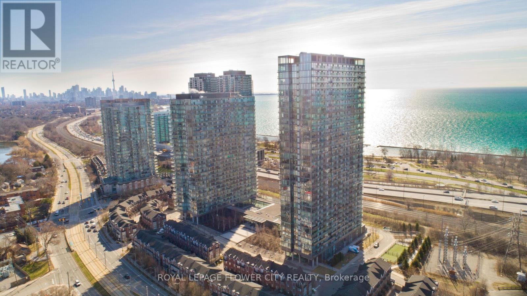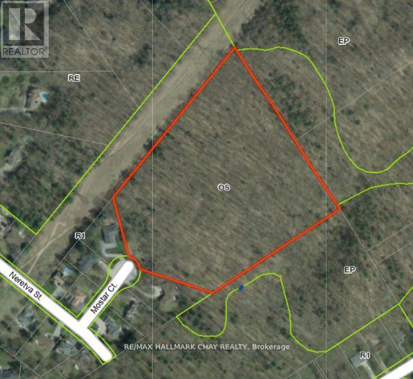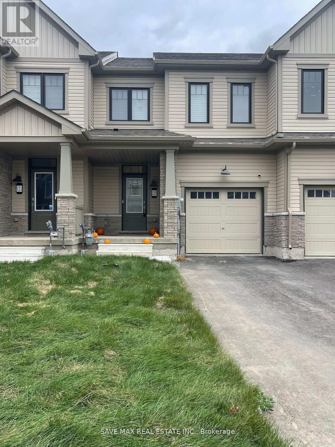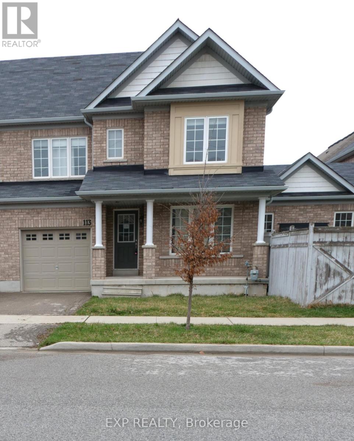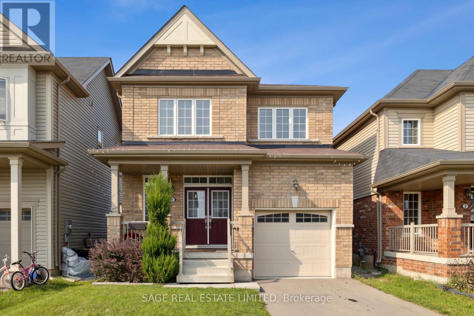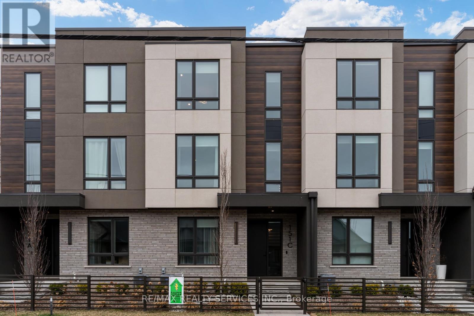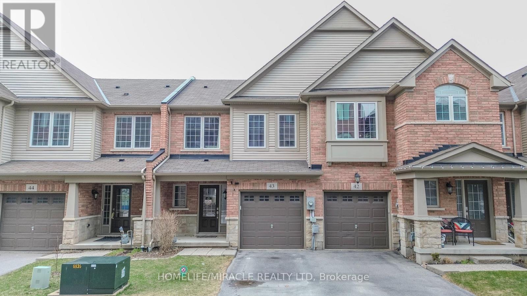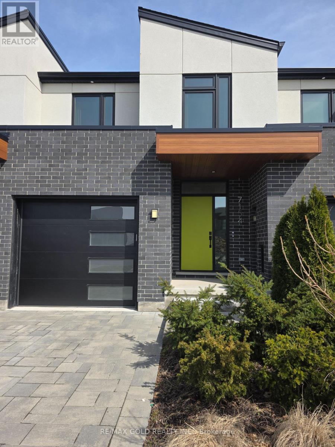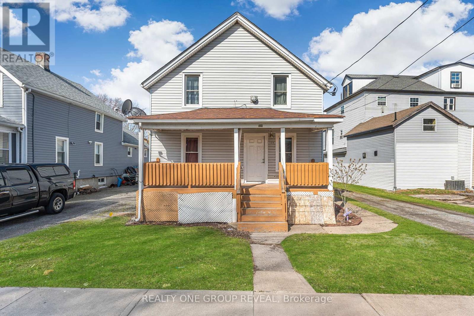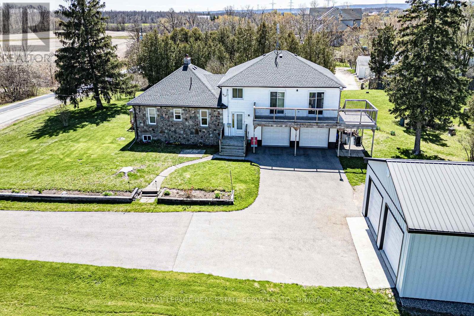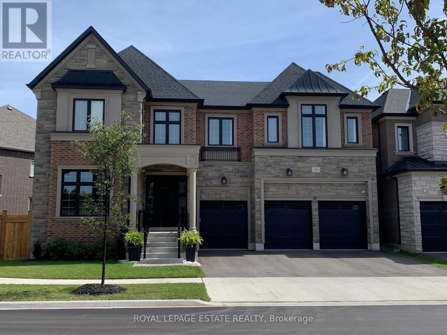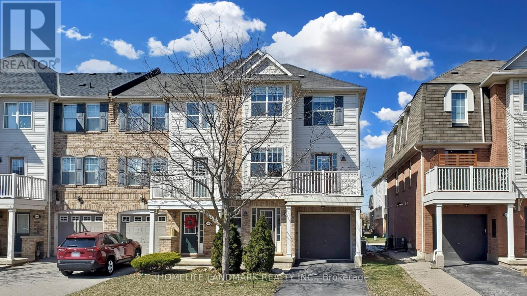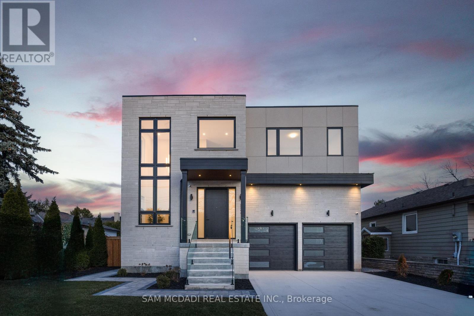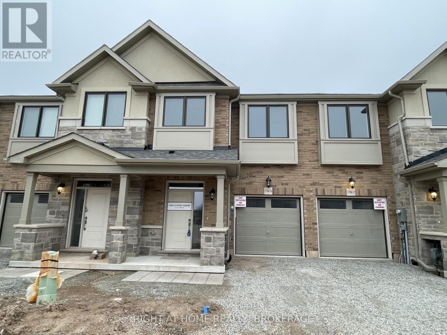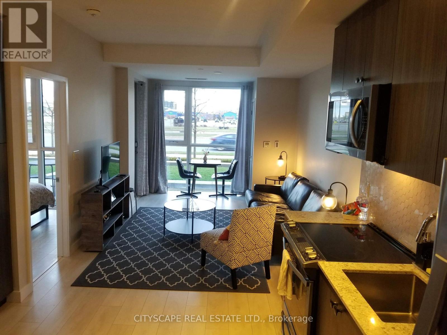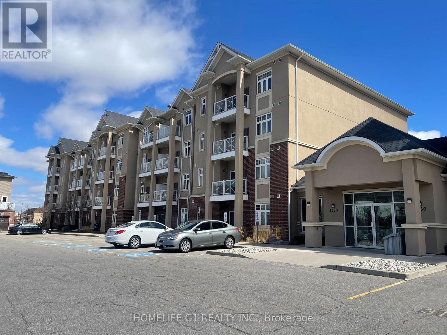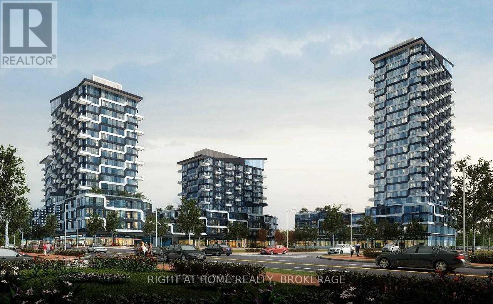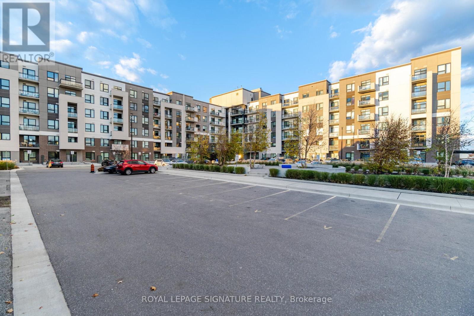1 - 1450 Kingston Road
Pickering (Town Centre), Ontario
Rare Opportunity to Own a Well-Established Mediterranean Restaurant in Pickering! Located at a prime, high-traffic intersection in the heart of Pickering, this iconic Mediterranean restaurant has been proudly serving the community for over 30 years. With a solid reputation, loyal customer base, and excellent visibility, this is truly a turn-key business ready for its next owner to take it to the next level. The restaurant offers a spacious dining area with a warm and welcoming atmosphere, perfect for family dining, private events, or corporate functions. One of its standout features is the massive outdoor patio a rare find in this area ideal for summer dining, live entertainment, or hosting special events. Sitting on a generous lot, the space provides countless opportunities for growth. Theres even the potential to operate 24 hours, catering to late-night crowds and expanding revenue streams. Located in one of Pickering's busiest and fastest-growing areas, surrounded by residential neighborhoods, businesses, and constant traffic flow, this location is hard to beat. (id:50787)
Royal LePage Ignite Realty
435 Russell Hill Road
Toronto (Forest Hill South), Ontario
Perched On A 70 X 170 Ft Lot Among Grand Homes.6 Bed Rooms. Elegant Lay-Out, Centre Hall, Sun Drenched Space. Tasty Maintaining The Integrity Of The Residence. Beautifully Proportioned Princ Rms, Stunning Kitchen, Brkfst & Glass Domed Conservatory. Formal Study On Main, Multiple W/O's To Beautiful Patio & Garden. Exceptional Open 3 Storey Staircase. A True Must See! (id:50787)
Century 21 King's Quay Real Estate Inc.
1802 - 55 Mercer Street S
Toronto (Waterfront Communities), Ontario
Welcome to 55 Mercer Luxury Residence, this upgraded corner unit is situated in a perfect location. Boasting with 3 bedrooms, 2 bathrooms with 9' ceiling and large windows in every room with upgraded closets. Modern open concept kitchen with custom quartz island. Amenities include luxury lobby furnished by Fendi, 24-hour concierge, private dining room, outdoor lounge w/BBQ and fir pit, basketball court, 2 level gym and dog walking area. 100 walk and transit score. Toronto's underground PATH system is 150 meters away. 1 locker and parking included. (id:50787)
Cityscape Real Estate Ltd.
304 - 58 Sky Harbour Drive N
Brampton (Bram West), Ontario
Discover This Stunning 900 Sqft Corner-Unit Condo (861 Sqft Interior + 39 Sqft Balcony) Masterfully Built By Daniels. This Spacious Residence Offers 2 Large Bedrooms And 2 Full Bathrooms, Thoughtfully Designed For Comfort And Everyday Living. Ideally Located Across From Chalo FreshCo, A Wealth Of Restaurants & Service-Based Businesses, And Local Amenities,. This Properties Location Provides An Unmatched Blend Of Convenience And Vibrant Lifestyle. This Exceptional Corner Unit Bathes In Natural Light, Boasting Striking Northeast And Southeast Views That Enhance Its Airy Ambiance. Featuring Sleek Modern Finishes And A Smart, Open Layout, This Condo Seamlessly Marries Style And Functionality. (id:50787)
Ipro Realty Ltd.
918 Islington (Bsmnt) Avenue
Toronto (Islington-City Centre West), Ontario
>> LOCATION-LOCATION-LOCATION--- Islington Ave/ The Queensway. Close to - TTC Bus Stop, NO-FRILLS, COSTCO, Restaurants, GO Train, Cineplex, Lake, Hwy, Downtown Toronto etc. ***1 Bus to Islington Subway Train. **Separate ---Entrance/ Kitchen/ Bath. ***Bedroom with Laminate floor, No Carpet, Above Grade Windows, Ceiling Light with Doors. ***Some Furniture May be Available. **Separate Bath with Toilet, Sink with Door. Another Separate Bath with Shower Spray & Hose, Tub Spout with Door. *** Tenants share All Utilities Cost. Parking is Extra. ** No Smoking, No Drugs and No Pets** Shared Cloth Washer and Dryer. ***Tenants Clean and Maintain their Area Regularly. ***Tenants Clear Snow of their Own Area & Help Garbage/ Recycle Removal etc. Tenants Verify all Data/ Measurement/ Info etc. (id:50787)
Homelife Superstars Real Estate Limited
Bsmt - 28 Sandrift Square
Toronto (Morningside), Ontario
In Safe & Quiet Community. 2 Minutes To 401 & Bus Stop Just Near By. Close To Schools, Hospital, Sport Centre, Grocery Store & Shopping Mall. Basement With Separate Entrance. Move-In Condition, Decent Size Living Room & One Bedroom, Newly-Renovated Kitchen W/New Stove &Fridge. Separate Laundry. Good For Both Small Families And Singles. (id:50787)
Bay Street Group Inc.
46 Kenmore Road
Hamilton, Ontario
Nestled in the desirable Westdale neighborhood of Hamilton, this charming and well-maintained bungalow offers the perfect blend of comfort and convenience. Featuring modern upgrades, including a new washer and dryer, newer windows, and owned furnace and A/C, this bright home has been freshly painted and is move-in ready. Additional updates include a new roof and a recently sealed driveway. A city-permitted fifth bedroom has been recently added, providing extra space for families or rental potential. With a separate side entrance and a finished basement, this home presents an excellent income opportunity. Located in a quiet, family-friendly area with top-rated schools, it is just a short walk to Princess Point, scenic trails, Westdale Village shops and restaurants, and McMaster University. Offering easy access to Highway 403, the QEW, and public transportation, this home is ideal for families, professionals, and investors alike. Don’t miss out on this incredible opportunity—schedule your showing today! (id:50787)
RE/MAX Real Estate Centre Inc.
83 Lawrence D. Pridham Avenue
New Tecumseth, Ontario
Brand New 2880 SqFt. Never Lived Bright and Sunny 4 Bedroom Home with Clear View from Living Room Plus Master Room. Open Concept Great Room and Kitchen with Large Windows!!! This 4- bedroom and 4-washroom detached House is located in the Town of Alliston. Hardwood Flooring in the Living Room ,dining Room & Family room, 9-foot-high ceilings on the Main Floor, Creating A Spacious and Open Feel. Master Bedroom with An Ensuite Bathroom & 2 Huge Walk-In Closets, Total 4 Parking. Minutes to Walmart, minutes away from Honda Manufacturing Plant, 10 Mins to Hwy 400, 30 Minutes to Barrie, and 40 minutes to GTA!!! Nottawasaga Resort & Golf Club Community is nearby! Enjoy your beautiful living in ALLISTON, a quiet place!!! (id:50787)
Century 21 People's Choice Realty Inc.
32 Bay Breeze Drive
Brampton (Sandringham-Wellington), Ontario
Gorgeous 3 Bedrooms Townhouse With Ravine Views & Backing On To Pond!!!(No Homes Behind). Open Concept Ravine Townhouse With Separate Living & Family Room!! This Well Maintained 3 Bedroom 2.5 Washroom Plus One Bedroom finished Walk Out Basement Apartment with Washroom. Large Oversized Deck Walk Out From Main Floor/POT Lights On Main Floor!! Modern Open Concept Kitchen With Upgraded Stainless Steel Appliances, Maple Cabinets, Granite Counters With Undermounted Sink And Backsplash. All The Bedrooms Are A Good Size. Master Comes With A W/I Closet And A 5Pc Ensuite. Beautiful Views Of Ravine & Pond From Master Bedroom, Living Room,& Deck!! 2nd floor Laundry!!Entrance From Garage To House & Backyard!! Furnace (2024), A/C (2022), Freeze (2024),Backyard Deck (5 years old). Prime Location!! Close To School, Park, Plaza & Transit (id:50787)
Royal LePage Signature Realty
15 David Crescent
Brock (Cannington), Ontario
Welcome to 15 David Crescent, a beautifully updated 3+1 bedroom detached home nestled in a quiet and private cul-de-sac in the sought-after community of Cannington. This turnkey home is move-in ready and perfectly situated for families, offering a peaceful setting surrounded by mature trees, trails, and nature, while still being close to all essential amenities.Step inside to discover a bright and airy layout, complete with vaulted ceilings, tasteful lighting, and an open-concept living space designed for modern living. The large eat-in kitchen is a showstopperregally finished with stunning custom cabinetry, stainless steel appliances, and a walkout to a newly built deck and a spacious, family-friendly backyard. It's the perfect space for entertaining or enjoying a peaceful morning coffee.The home features a generous primary bedroom with a walk-in closet and a stylish 3-piece ensuite with a stand-up shower. Additional bedrooms are well-sized and tastefully painted throughout. The main floor laundry room adds function with garage access and a convenient side entrance. Downstairs, a cozy finished basement includes a recreation room and an additional bedroomideal for guests, older children, or a home office.Enjoy the convenience of a 2-car garage, garden shed, newer roof (2017), newer deck (2023) for outdoor relaxation. This home is just minutes from top-rated schools including McCaskills Mills Public School and Brock High School, a public library, skating arena, parks, restaurants, and local shops. Commuters will appreciate easy access to GO Bus Route 81, connecting to Whitby GO and the GTA.Dont miss this incredible opportunity to own a stylish, fully updated home in one of Canningtons most desirable locationswhere charm, nature, and convenience all come together. (id:50787)
Coldwell Banker The Real Estate Centre
415 - 105 The Queensway Avenue
Toronto (High Park-Swansea), Ontario
Modern & Spacious Luxury 1 Bed + Den Nestled in one of the Toronto's most coveted area of Swan Sea. Large contemporary open concept floor plan/high end finishes, Hardwood floor, Bright floor -ceiling windows and much more. Den can be used as Second Bedroom/office. Excellent layout in great location Direct lake view from balcony, steps to Lake Ontario, Gardiner express way, high park , close to Bloor village, hospital , top schools in neighbourhood, shopping plaza and plaza with grocery store , shoppers world, pet value, nail salon, Lakeshore Waterfront Trails and Beach, highway 427, Steps to TTC and many mor. Residents enjoy easy access to downtown Toronto and there is a day-care in the building. **EXTRAS** Amenities Included, concierge , Indoor/outdoor swimming pool, Gym, Tennis Court, Day-care, TTC @ Building Entrance, Min to QEW and Downtown to!! (id:50787)
Royal LePage Flower City Realty
1006 - 68 Abell Street
Toronto (Little Portugal), Ontario
Location, Location, Location! Live in one of Toronto's most sought-after neighbourhoods. Steps to West Queen West, Ossington, Liberty Village, Little Portugal, and Trinity Bellwoods Park. Enjoy the best restaurants, bars, shops, and more all just a short walk away.This bright 2-bedroom unit features a large den perfect for a home office, a modern open-concept kitchen with granite counters, stainless steel appliances, new paint and stylish laminate floors throughout.TTC streetcar is right outside, and Trinity Bellwoods is just minutes away. Move in and enjoy everything this vibrant area has to offer! (id:50787)
Homecomfort Realty Inc.
598 Atherley Road
Orillia, Ontario
PRICED to SELL!! AN EXCEPTIONAL COMMERCIAL PROPERTY WITH LAND (C4i ZONING) in a PRIME LOCATION on Atherley Road in Orillia, with Outstanding Visibility. This BUSY Area is witnessing numerous high-end developments, both completed and in progress. DON'T LET THIS OPPORTUNITY PASS YOU BY. Spanning just under an acre, this property is mere steps from Tudhope Beach, two marinas, a hotel, parks, and scenic bike and walking trails, as well as Invermara, Orchard Point, and The Narrows, which connects Lake Couchiching to Lake Simcoe. This presents a fantastic chance to establish a new business in a high-traffic, rapidly growing area. You have the potential to develop the property and land into a lucrative endeavor. The zoning of this property allows for a wide range of uses and offers countless possibilities. AMPLE PARKING is available. The building has the capacity to hold large capacity within its 3,000 sq ft space. This standalone commercial structure is primed for your branding or renovation. It is connected to municipal water and sewer systems. The property features three bathrooms: one public restroom with three stalls, another public restroom with two stalls, and one designated for employees. It's just 8 minutes to Rama, 4 minutes to downtown Orillia, and 7 minutes to Highway 11. THIS IS YOUR CHANCE!! BUSINESS and INFRASTRUCTURE IS ESSENTIALLY NEEDED HERE!! **EXTRAS** **A Phase 1 Environmental report is available and clean and clear.** PLUS ** OPEN TO QUICK CLOSING ** (id:50787)
Pine Tree Real Estate Brokerage Inc.
3101 Portree Crescent
Oakville (Bc Bronte Creek), Ontario
Gorgeous Upgraded Bungalow Backing Onto Greenspace! Prestigious Bronte Creek Bungalow With A Backyard Oasis! Nestled On A Quiet, Family Friendly Crescent, This Modern 2 Plus 2 Bedroom, 3 Bathroom Raised Bungalow Boasts 2,718 Sq/Ft Of Elegant Total Living Space In One Of Oakville's Most Sought After Neighbourhoods. Step Inside To A Bright Open-Concept Main Level Featuring Soaring Cathedral Ceilings, Hardwood Floors, And Large Windows That Flood The Living Space With Natural Light! A Gourmet Eat-In Kitchen Awaits The Family Chef- Complete With Quartz Countertops, A Gas Range, High End Stainless Steel Appliances, And Custom Cabinetry. The Living And Dining Area Is Anchored By A Cozy Gas Fireplace And Offers Plenty Of Room For Gatherings Under The Vaulted Ceiling! Smart Home Features Allow You To Control Security And More With Ease! The Primary Bedroom Is A True Retreat With A Walk-In Closet And A Renovated Spa-Like Ensuite Bath! An Additional Bedroom And A Full Bathroom On This Level Provide Room For Family, Guests, Or A Home Office! The Fully Finished Lower Level Extends Your Living Space: High Ceilings, 2 Large Bedrooms, Another Full Bath, And An Impressive Wet Bar With Bar Fridge- Perfect For Entertaining, An In-Law Suite Setup, Or Even A Second Family! A Gas Fireplace On This Level Adds Warmth And Ambiance! Outdoor Living Shines With A Private Backyard Oasis That Backs Onto Peaceful Greenspace (No Rear Neighbours)! Fire Up The Top-Of-The-Line Viking Natural Gas BBQ In The Built-In Outdoor Kitchenette (With Mini-Fridge And Prep Counter) While Dining On The Interlock Stone Patio! On Cooler Evenings, Gather Around The Stunning Stone Natural Gas Fireplace- It Ignites With The Flip Of A Switch, Offering Year-Round Outdoor Enjoyment! Tall Privacy Screens And Lush Landscaping Create A Serene Retreat For Relaxation Or Entertainment! Location Is Second-To-None With Tranquil Trails And Parks, Yet Close To Shopping, Transit And Top-Ranked English And French Schools! (id:50787)
Real Estate Homeward
8 Mostar Court
Springwater (Midhurst), Ontario
Prime 11.83 Acre Vacant Land the Midhurst community of Springwater, Ontario. This is a rare land investment opportunity. You will find this location nestled in nature and positioned for potential growth. This is an extraordinary opportunity to own approximately 11+ acres of vacant land in one of Simcoe County's most sought-after and rapidly developing areas. Surrounded by natural beauty, upscale communities, and premium recreational amenities, this land offers both serenity and strategic potential. Zoning is currently "Open Space" and does not currently allow for residential use. Unbeatable location - just 4 minutes to Barrie Country Club, 9 minutes to Vespra Hills Golf Club, 10 minutes to Snow Valley Ski Resort, 15 minutes to Horseshoe Valley All Season Resort, 30 minutes to Wasaga Beach - and the list goes on! Easy access to major routes for Barrie, cottage country and GTA. This land represents long-term value and situated in an established municipality with ongoing development surrounding the area. Natural beauty abounds with rolling landscapes, treed areas, and peaceful surroundings. Minutes to high-end recreation, new home developments, and essential services. An Investor's Dream that offers a unique blend of current zoning stability and future development potential under the Midhurst Secondary Plan. Secure your slice of Central Ontario's natural beauty and growth potential today. This property is more than just a vacant piece of land - it is a rare investment opportunity! (id:50787)
RE/MAX Hallmark Chay Realty Brokerage
RE/MAX Hallmark Chay Realty
125 Keelson Street E
Welland (Dain City), Ontario
Discover This Beautifully Crafted 3-bedroom, 3-bathroom Newly Built By Empire. Featuring A Spacious Primary Bedroom With A Luxurious 4-piece Ensuite And A Walk-in Closet, This Home Offers Comfort And Style Throughout. Enjoy The Elegance Of Hardwood Flooring On The Main Level,3 Bedroom 2.5 washroom with separate office space on 2nd floor. Very convenient for people working from home or can be used as kids study room. Entry to garage from inside the house. Walking Distance To Welland Recreation Waterway And Welland Canal. Perfect location for nature lovers. Close To All Amenities, Schools, Big Box Stores, Shopping Area & Niagara College. Short Drive To Nickel Beach, Niagara-On-The-Lake, Niagara Falls, Falls View Casino, Niagara outlet mall. The House is currently rented, you can continue with same Tenants or if you are ready to move-in , then you will get the property vacant. (id:50787)
Save Max Real Estate Inc.
113 Keith Crescent
Niagara-On-The-Lake (Glendale), Ontario
Welcome to your dream home in one of Niagara-on-the-Lakes most desirable neighborhoods, just steps from the QEW for effortless commuting. This beautifully appointed, upscale residence is perfect for those seeking stylish, low-maintenance living without compromising on comfort. Step inside and be greeted by a bright, airy layout featuring 3 generously sized bedrooms, 3full bathrooms, plus a convenient powder room by the front entry. Throughout the home, you'll find elegant hardwood floors, a cozy natural gas fireplace, and tasteful natural wood accents that create a warm, inviting atmosphere. The recently finished basement offers a fantastic extension of living space, complete with a spacious family room, additional bedroom, full 3-piece bathroom, laundry, and abundant storage ideal for growing families or guests. Outside, enjoy your fully fenced backyard oasis with a charming pergola, perfect for relaxing or entertaining. The attached insulated single-car garage adds extra convenience and functionality. Nestled in a safe, quiet, family-friendly community, you're within walking distance to Fashion Outlet Malls, popular restaurants, and Niagara College. Don't miss this opportunity to make this exceptional home yours schedule your private tour today! (id:50787)
Exp Realty
5 Legacy Lane
Thorold (Hurricane/merrittville), Ontario
Bright and Cozy Home! This all brick exterior detached home boasts many upgrades! Offering you a fully fenced yard backing onto the West exposure, providing a beautiful sunset daily. 9 foot ceilings on the main level. Three spacious bedrooms. primary bedroom with walk in closet and ensuite bathroom. Access to garage from house. 200 amp electrical, rough in for electric car. Home could also be great for Hosting Airbnb. Close to Niagara Falls, Hwy 406, St. Catherines, US border, Brock University, Niagara College and more. Children's park currently under construction, just steps away! (id:50787)
Sage Real Estate Limited
54 Harvest Gate
West Lincoln (Smithville), Ontario
Stunning Home in Harvest Heights Premium Lot Backing Onto Wooded Area. Welcome to this beautifully upgraded 3-bedroom, 2.5-bathroom home in the sought after 'Harvest Heights' community. This property sits on a premium tree lined lot, offering both tranquility and elegance. The main floor features a spacious, open concept layout perfect for entertaining. The kitchen boasts white cabinetry, sleek granite countertops, a stylish backsplash, a breakfast bar, and a bright eat in area with patio doors leading to a large aggregate concrete deck ideal for summer evenings. The living and dining areas showcase rich 3/4" hardwood flooring, upgraded light fixtures, and large windows that flood the space with natural light. Convenient main floor laundry/mudroom with access to the double car garage complete this level. Upstairs, the primary suite offers a serene retreat with a walk-in closet and a spa inspired ensuite featuring a soaker tub, a separate glass enclosed shower, and dual vanities. Two additional generously sized bedrooms provide plenty of space fora growing family or guests. The unspoiled basement with high ceilings and a roughed in bathroom is ready for your personal touch. This home comes fully equipped with stainless steel appliances and is perfectly located just a short drive to Hamilton, this property is ideal for families or anyone seeking comfort and style in a peaceful neighbourhood. Don't miss the chance to make this model home yours! RSA (id:50787)
RE/MAX Escarpment Realty Inc.
151c Port Robinson Road
Pelham (Fonthill), Ontario
Welcome to Elevated Living in the Heart of Fonthill Discover refined luxury in this impeccably crafted condo townhouse, built by the renowned Rinaldi Homes, where quality and craftsmanship are evident in every detail. Located in the heart of prestigious Fonthill, surrounded by wine country charm, this residence offers the perfect blend of elegance, comfort, and convenience. Step inside to experience the beauty of thoughtful design from the architectural floating staircase to the custom Hunter Douglas window treatments throughout. The open-concept living space is anchored by a sleek electric fireplace, adding warmth and style, while designer light fixtures and chandeliers elevate the ambiance throughout. The gourmet kitchen is equipped with premium Fisher & Paykel appliances, complemented by tasteful upgrades and direct access to a private terrace perfect for morning coffee or evening wine. A rare highlight of this home is the private elevator, offering seamless access to every level with ease. The primary suite is a serene retreat, featuring double showers in the spa-inspired ensuite and elegant, high-end finishes. This is a home for those who appreciate quality, low-maintenance living ideal for the sophisticated homeowner seeking a lock-and-leave lifestyle without compromise. Surrounded by nature, top-tier amenities, and the region's best wineries, this is more than just a home it's your forever sanctuary in one of Niagara's most sought-after communities. (id:50787)
RE/MAX Realty Services Inc.
43 - 515 Winston Road
Grimsby (Grimsby Beach), Ontario
Your opportunity to own this gorgeous 2-storey 3 bedroom town-home located in the thrivingGrimsby-on-The-Lake community. Enjoy a beautifully designed open concept main-floor complemented by a magazine ready kitchen! This home is dramatically upgraded throughout with high-end finishes! Nothing was missed; wood stairs with cast-iron spindles, upgraded cabinetry, quartz counter-tops with ceramic tile backsplash, high-end light fixtures, and new s/s appliances! The master bedroom is complimented by a 4pc master ensuite with a deep soaker tub. Fully fenced in back yard with a patio! Live right along waterfront walking & biking trails, second from the qew. Just a 5-minute walk to the lake perfect for morning jogs, evening strolls, or simply enjoying the serenity of the water. The view of the lake from the master bedroom never gets old it's a calming backdrop to start and end the day. At the same time, everything you need is right around the corner. Major stores like RONA, Real Canadian Superstore, Canadian Tire, Sobeys, and more are all within easy reach. Plus, with immediate access to the QEW, commuting is smooth whether you're heading toward Niagara or the GTA. (id:50787)
Homelife/miracle Realty Ltd
103 - 7549b Kalar Road
Niagara Falls (Brown), Ontario
Client RemarksLive, Work, Play! This brand-new Marbella condo is waiting for you to call it home. Step inside to a bright, sun-filled space with eastern exposure. Modern finishes, stainless steel appliances, a built-in island, pot lights, and oversized windows that complement the 9-ft ceilings. This open-concept layout is designed with functionality in mind, featuring two spacious bedrooms and two full bathrooms. Start your mornings with coffee on your private balcony. Take advantage of the fantastic amenities, including a gym and party room. Located just a short drive from Niagara Falls, the U.S. border, award-winning wineries, and Niagara Escarpment, this condo offers the perfect balance of convenience and lifestyle. (id:50787)
Woodsview Realty Inc.
7154 Parsa Street
Niagara Falls (Brown), Ontario
Luxury freehold townhouse by Rinaldi Homes in sought-after Forest view Estates! This elegant home features 9' ceilings, pot lights, and an open-concept layout. The upgraded kitchen boasts a large island, quartz countertops, and ample cabinetry, flowing into bright living and dining areas. Walkout to a private 10x10 deck with beautiful back yard. Upstairs offers a spacious primary suite with walk-in closet and spa-like ensuite with double sinks, glass shower & custom niches. Two additional bedrooms, a second full bath, upper-level laundry, and linen closet add convenience. Situated on a large lot with parking for up to 4 cars (garage + extended interlock driveway). Close to schools, parks, Costco, shopping & transit. A perfect blend of luxury and practicality book your showing today! (id:50787)
RE/MAX Gold Realty Inc.
46 Fortura Court
Thorold (Confederation Heights), Ontario
Welcome to 46 Fortura Court, located in the highly sought-after neighborhood of Thorold. This immaculately maintained 2-storey detached home offers a generous over 3,400 sq. ft. of finished living space, making it an ideal choice for a growing family or an exceptional investment opportunity. On the second floor, youll find 4 generously sized bedrooms, offering ample closet space and natural light. Additionally, the fully finished basement adds another 4 bedrooms, offering even more flexibility. This basement has been professionally completed and is fully compliant with building permits. It's the ideal space for extended family members or tenants, providing both privacy and convenience. The main floor is designed with an open-concept layout that seamlessly flows from the kitchen to the dining and living areas. The kitchen is well-equipped with modern appliances, generous counter space, and plenty of cabinetry. Whether you're hosting dinner parties or enjoying quiet nights with family, this home is designed to accommodate your needs with ease. Large windows throughout the home allow for abundant natural light. The finished basement is truly a standout feature, with 4 additional bedrooms offering versatile living options. Step outside and enjoy a beautifully landscaped yard, offering a perfect space for relaxation, childrens play, or gardening. With no rear neighbors, youll have the added benefit of enhanced privacy and a peaceful environment. This home is also conveniently located near Brock University. In addition, the property is just a short distance away from top-rated schools, local parks & shopping centers. Key Features: 1) 4 bedrooms on the second floor + 4 bedrooms in the finished basement 2) Over 3,400 sq ft of living space 3) Fully finished basement with permits 4) Landscaped yard with no rear neighbors 5) Close to Brock University, amenities, parks, and transportation 6) Ideal for family living or rental income. Book Your showing Today! (id:50787)
RE/MAX Twin City Realty Inc.
295 Allen Road
Grimsby (Grimsby Escarpment), Ontario
Prepare to be 'WOWED!" This custom built bungalow has been fondly branded "The Forest Home" as it is nestled on a stunning 6.39-acre wooded lot, offering unparalleled privacy and tranquility. The architecture of this home is exceptional, featuring double car garage on either side of the front entrance, creating a striking and balanced aesthetic. The thoughtful design adds to the overall curb appeal, making a stunning first impression. Experience the convenience and charm of single-level living in this approx 3,250 square foot masterpiece, designed in a modern farmhouse style with clean Scandinavian accents. The vibe it creates is elevated ,natural and simple, clean and airy but grounded and surrounded by the beautiful forest. The outdoor living space, offers covered dining, outdoor living, and a hot tub - lots of great entertaining space outside too! Step inside and be captivated by the spacious open concept layout, crafted for both entertaining and everyday living. This home features top-quality upgrades and finishes throughout. Too many upgrades to list! PLEASE BE SURE TO LOOK AT THE BROCHURE ATTACHEDFOR A LONG LIST OF QUALITY UPGRADES.. An unspoiled basement with a separate entrance holds endless possibilities whether you envision a cozy in-law suite, a home office, or an entertainment hub. The long driveway has been freshly treated with recycled asphalt and can accommodate many cars. Newly built and all to code. 40 ft well and brand new septic, so nothing to worry about. Property sides onto 40 Mile Creek. Situated just 6 minutes from downtown Grimsby, you'll have quick access to local shops and dining. Only 30 minutes away, you can explore Niagara Falls, visit many wineries, enjoy various attractions, or take in some history, shopping, or a spa day in Niagara-on-the-Lake. Hamilton and Burlington are also just a short 30-minute drive away. Plus, the new hospital will be conveniently located just 10 min away. Taxes have not yet been set. (id:50787)
RE/MAX Aboutowne Realty Corp.
721 - 652 Princess Street
Kingston (Central City East), Ontario
Stunning Well Maintained Condo Unit Featuring 1 Bedroom, 1 Full Bathroom, Furnished & Comes With A Bonus Parking & Locker Combo For Convenience. This Lovely Unit Is Carpet Free & Boasts S/S Appliances. Enjoy Your Morning Coffee Or Breakfast On The Balcony With A Nice View. Enjoy A Laundry Closet Ensuite With A Full Bathroom & Separate Walk In Shower. This Condo Building Is Loaded With Some Top Tier Amenities Such As Rooftop Patio, Indoor Gym, Party/Meeting Room, Bike Storage & Game Room. Great Location Downtown Kingston Close To St. Lawrence College, Queen's University, Grocery Stores, Entertainment, High End Restaurants, Fast Food Restaurants, Hospital, Bus Route & Many More. Parking & Locker Is Underground Right Next To Each Other. This Condo Unit Is Perfect For First Time Home Buyers Or Investors! The Water & Gas Utility Bill The Management Company Pays For, You Only Pay Hydro. (id:50787)
Homelife/miracle Realty Ltd
8 - 3545 Campden Road
Lincoln (Lincoln-Jordan/vineland), Ontario
Discover unparalleled serenity at 8 - 3545 Campden Road. This exceptional 3000 sq ft, 2-storey home, nestled on a peaceful cul-de-sac, offers breathtaking panoramas of the rolling Niagara countryside. Indulge in the luxury of main floor living, complete with a lavish primary suite featuring a 5-piece ensuite and a walk-in closet that will make you rethink your wardrobe. The heart of this home is a culinary masterpiece, custom designed by local craftsman Wingers Custom Cabinets. Imagine crafting culinary delights in this magazine-worthy space, showcasing solid wood cabinetry, top-of-the-line appliances, and an impressive island with a unique leathered granite finish. Soaring vaulted ceilings and a sun-drenched 2nd-floor loft create an open and airy ambiance, while a cozy fireplace invites you to unwind in the spacious living room. You can extend your living space outdoors onto the covered porch, where you can savor your morning coffee or host unforgettable gatherings while basking in the tranquility of the surrounding landscape. This meticulously maintained residence is more than just a home, it's a retreat. (id:50787)
RE/MAX Escarpment Realty Inc.
160 Fares Street
Port Colborne (East Village), Ontario
Located just a short distance from Nickel Beach, this 2+2 bedroom duplex presents a solid investment opportunity with great potential. Each unit is separately metered for hydro and gas and includes its own hot water tank. Recent exterior updates include a newer roof and refreshed front porch. The main floor unit is heated by a 3-year-old forced air furnace, while the upper unit features brand new baseboard heaters installed this past winter. With both units currently tenanted, this income-generating property suits investors or those considering multi-unit ownership with future flexibility. (id:50787)
Realty One Group Reveal
3029 Burnhamthorpe Road W
Milton (Mi Rural Milton), Ontario
Prime location at the corner of HWY 25 and Burnhamthorpe on the Oakville/Milton border. Nearly 3 acres of land with a single family home, offering tremendous potential for living, investing, or redevelopment. Excellent proximity to HWY 407, QEW, Oakville Hospital, shopping and GO station for easy commuting. A perfect opportunity for renovation, new build, or investment in a highly sought-after area. Minutes from major highways and amenities. (id:50787)
Royal LePage Real Estate Services Ltd.
2338 Hyacinth Crescent
Oakville (Ga Glen Abbey), Ontario
Welcome to the jewel of Glen Abbey Encore. Built by the prestigious Hallet Homes, this stunning professionally designed home offers 4,990 sq. ft. above grade. Everything in this home has been designed with purpose and style in mind. The custom entry door and statement chandelier in the foyer sets the tone for the exquisite interiors. The dining room with coffered ceilings, accent lighting, and custom wallpaper, is complemented by a butler's area featuring a bar fridge and ice maker. A chef's dream, the gourmet kitchen boasts extended cabinetry, quartz countertops, a large island, high-end Jenn-Air appliances including a 6-burner gas stove with pot filler and double wall ovens and a walk-in pantry. The great room features a stunning Dekton fireplace, coffered ceilings and double doors that open to a covered lanai with a fireplace, ceiling fan, and TV-ready setup, creating an inviting space for year-round entertaining. The home office, features coffered ceilings and tons of natural light, offering a refined and functional workspace. The primary suite is a true retreat, complete with morning bar, two-sided fireplace, and a spa-like ensuite featuring heated floors, a freestanding soaker tub, a glass-enclosed walk-in shower, and a double vanity with quartz countertops. Four additional bedrooms, each with private or adjoining ensuites and walk in closets. A thoughtfully designed second-floor laundry room includes dual washers, a dryer, custom cabinetry, folding counter, and fold-out drying racks. Beyond the interiors, the home sits on a premium oversized lot with a fully fenced backyard and a spacious side yard. The three-car garage, designed for automotive enthusiasts, features epoxy flooring, perimeter slatwall storage, an enclosed sports locker, and the capability to accommodate car lifts, along with rough-in for EV charging. Smart home upgrades include an integrated sound system, smart lighting, motorized window treatments, and custom millwork throughout. (id:50787)
Royal LePage Estate Realty
1521 Craigleith Road
Oakville (Jc Joshua Creek), Ontario
Nestled in the heart of Oakville in desirable Joshua Creek walking distance to Joshua Creek Public School, St. Marguerite d'Youville Catholic Elementary School, and Iroquois Ridge High School with attached rec center with pool & Library. Premium wide lot fenced yard 120 ft deep with salt water heated in-ground pool and rock wall waterfall with sunny West North exposure and extra space between neighboring houses. This 4-bedroom family home with 3-baths on bedroom level features a modern kitchen with granite countertops, an 8 ft x 3 ft granite island with seating for 4, tile flooring, pot lights/pendent lighting/under-mount lighting, a walk-out to the backyard through French doors with shutters and stainless steel appliances. Features include 9 ft ceilings, pot lights, and hardwood flooring. The great room and breakfast room share a double-sided gas fireplace. The great room has large windows where it looks at the stunning landscaped backyard, the great room has storage cabinets and a surround sound system. The dining room can fit all of your family with its large space, with pot lights, a center chandelier, and large windows with shutters. There is an office conveniently located on the main floor. The living room hosts the second fireplace perfect for afternoon tea or coffee. The laundry room is also located on the main floor it has lots of storage and a wash sink, there is also an entrance to the garage. The upper level hosts the 4 bedrooms. The primary bedroom can fit all your furniture and more, with a 5-piece bathroom and a walk-in closet that is more like a walk-in room, you will have so much space for all your shopping sprees! The 2nd and 3rd bedrooms share a Jack and Jill 4-piece bathroom. The 4th bedroom is also quite large. Please note a 4-piece washroom is located on this floor as well. The lower level was finished in 2020 with grey laminate flooring, fresh paint, pot lights, and a storage closet added. Rough-in featured in the lower level. (id:50787)
RE/MAX Aboutowne Realty Corp.
3183 Stornoway Circle
Oakville (Bc Bronte Creek), Ontario
Beautiful 3 Bedroom End Unit Freehold Townhouse In Bronte Creek. South And East Facing Window Bring In Wonderful Natural Light. Hand Scraped Birch Floors, Bright Modern Eat-In Kitchen With Stainless Steel Mosaic Backsplash And Eat Up Breakfast Bar. Many Pot Lights On Dimmers On Main And Second Floor. Stylish Master Bedroom With Birch Wallpaper And Recessed Fireplace. W/O From Dining Room To Deck. Short Drive To New Oakville Hospital. Close To Excellent Schools, Transit, Highways And Shopping. (id:50787)
Homelife Landmark Realty Inc.
2346 Rebecca Street
Oakville (Br Bronte), Ontario
Step into a world of modern elegance in this breathtaking Oakville home, perfectly situated just minutes from the tranquil shores of Lake Ontario and spans over 4,000 sq ft of total living space. Thoughtfully designed w/contemporary living in mind, this residence is equipped w/an integrated sound system & pot lights throughout, setting the ambiance for every occasion. Inside, you're greeted by a sun-drenched living room featuring soaring ceilings & floor-to-ceiling windows. As you make your way down the hall, the open-concept family room captures your attention w/its elegant electric fireplace surrounded by fluted wood wall panels & a walkout to the expansive backyard, perfect for unwinding in style. Overlooking the family room is the stylish dining area & chef-inspired kitchen complemented by sleek quartz countertops, built-in appliances that include a custom panel-ready French door refrigerator, & a centre island, complete w/a breakfast bar. The main floor is thoughtfully designed w/convenience in mind, offering a mudroom to keep coats & outside gear organized, plus a chic 2pc powder room. Upstairs, the luxurious primary suit offers pure comfort boasting a spa inspired 5pc ensuite complete w/a freestanding soaking tub, his&hers sinks, & a glass enclosed walk-in shower. The suite is complemented w/a spacious custom walk-in closet ensuring effortless elegance & functionality. The upper level continues to impress w/three additional bedrooms, each thoughtfully designed w/their own baths & ample closet space. The finished basement is an additional level of luxury, featuring an expansive recreation area designed to impress w/a cozy electric fireplace, framed by fluted wood wall panels mirroring the main level's design. The space is further elevated by a sleek wet bar ready to entertain. This level is concluded w/a spacious fifth bedroom & a 3pc bath. Just minutes from Bronte Harbour, Oakville GO, top-rated schools & more, this space is ready to become your perfect home! (id:50787)
Sam Mcdadi Real Estate Inc.
46 Main Street S
Halton Hills (Ac Acton), Ontario
The Downtown Core 2 zoning is ideal for home-based businesses, trades, or hobbyists looking for the convenience of working from home. The oversized heated detached garage, with 12 ft ceiling its perfect for hobbyists, storage, plus a 6-car driveway off Brock Street for parking. This updated detached home is nestled on a spacious 49 ft x 150 ft lot with a creek running thru-it adding a rare blend of charm, space, and enjoyment. Inside, the home is bright and open concept renovated eat-in kitchen is great for entertaining and everyday living. The updated bathroom offers a relaxing Jacuzzi tub. Updated windows overlook the spacious pet and children friendly fenced back yard. The 2nd floor principal bedroom offers a cathedral ceilings, walk-in closet, and a 3-piece ensuite. Step outside to the covered deck, perfect for outdoor gatherings, BBQs, or relaxing rain or shine. Location is everything and this home is just minutes to Fairy Lake, schools, GO Transit, and major commuter routes, making it easy to get wherever you need to go. (id:50787)
Royal LePage Meadowtowne Realty
16 - 2184 Postmaster Drive
Oakville (Wm Westmount), Ontario
A brand-new, never-lived-in executive 4-bedroom, 4-bathroom townhome plus finished basement in the prestigious West Oak Trails community, built by Branthaven. The main floor features an open-concept layout, spacious living and dining areas, and a wall-mount sleek electric fireplace. The modern kitchen features quartz countertops, stainless steel appliances, and a functional central island, perfect for entertaining. Beautiful hardwood flooring flows throughout the entire home. The fully finished basement offers additional living space, a recreation room, and a convenient 3-piece bathroom. Located within the catchment of top-ranked schools, this home is just minutes from parks, trails, public transit, and various amenities. Commuters will appreciate the easy access to major highways, including the 403, 407, and QEW. (id:50787)
Right At Home Realty
929 Bessy Trail
Milton (Co Coates), Ontario
Well-Maintained Mattamy-Built 4-Bedroom, 4-Bathroom Home with Finished Basement in Milton's Coates Neighbourhood!Located on a quiet street, this home features maple stairs, Brazilian hardwood floors, an eat-in kitchen with quartz counters, maple cabinetry, and stainless steel appliances. Enjoy a cedar deck and hot tub in the backyard.The recently renovated basement with a full bath adds extra living space. Parking for 3 cars and a prime location near Hwy 401, GO Bus, schools, sports centre, and shopping.Don't miss out on this move-in ready home! (id:50787)
Avion Realty Inc.
119 - 210 Sabina Drive
Oakville (Oa Rural Oakville), Ontario
This stunning fully furnished executive apartment Located in a unbeatable Location in Oakville. Designed with elegance and comfort in mind, offers a stylish and private living environment, 650 Sq ft open-Concept layout features bright, airy bedrooms and a fresh, modern luxury finishes,Living & Dining room with Clear view,Large Windows floor to ceiling, let in plenty of natural light, stainless steel appliances, quartz countertops in both the kitchen and bathroom, and en-suite laundry for added convenience. One underground parking, included. Walk out patio as a separate entrance. Conveniently located near top-rated schools,Hospital, shopping, dining, and parks, with quick access to Hwy 403, 407, and QEW. Water and gas is included.Energy efficient geothermal heating. A++ Tenant No Pets,Rental Application. Employment Letter,Credit With Score & Reference Check, ID'S Refundable $300 Access Card & Keys Deposit.Please Use Schedule A& Schedule 'B (id:50787)
Cityscape Real Estate Ltd.
302 - 1370 Costigan Road
Milton (Cl Clarke), Ontario
Welcome to this stunning 2-bedroom, 2-bathroom condo. This condo offers a bright and spacious open-concept layout with large windows throughout, providing an abundance of natural light and breathtaking pond views from every window. This condo has been freshly painted and renovated with new hardwood flooring. The modern kitchen with quartz & granite counter is equipped with stainless steel appliances and ample counter space, perfect for both cooking and entertaining. Both bedrooms feature generous walk-in closets and their own ensuite bathrooms, offering a high level of comfort and privacy. The unit also includes one parking spot and a storage unit for added convenience. Enjoy outdoor relaxation on your private balcony, with sweeping views of the beautiful pond and surrounding landscape. Perfectly located, this condo is close to shopping, dining, parks, and commuter routes, making it the blend of tranquility and accessibility. Move-in Ready! Don't miss out on this beautiful listing in Milton, schedule your showing today! (id:50787)
Homelife G1 Realty Inc.
703 - 3005 Pine Glen Road
Oakville (Wm Westmount), Ontario
Welcome To A Brand New, Never Lived-In. Stunning 2 BR, 2 Bathrooms Corner Suite! Extremely Spacious And Open Layout 720 Sq Ft plus 45 Sq ft Balcony, Filled With Natural Light , 10Ft Ceilings Throughout, Modern Laminate Floor & Kitchen With Stainless Steel Appliances, Quartz Countertops & Backsplash. Good Size Bedrooms And Closets! Excellent Underground Parking Spot Just Right Next To Your Oversized Locker! This Luxurious Apartment Is Located in a Brand New Modern Boutique Style Building (Only 8 Floors) On Oakville's Historic Old Bronte Road With Beautiful Views Of The Escarpment And Walking Distance To Go Station, Park, Shops, Schools And Moments To HWYS 403, 407 & QEW And Hospital. (id:50787)
Sam Mcdadi Real Estate Inc.
201 - 2481 Taunton Road
Oakville (Ro River Oaks), Ontario
Welcome To New And Beautiful Oak & Co. T2! This Sun Filled And Spacious One Bedroom Plus Den Suite Features An Extra Large Open Concept Living/Dining Room Area, Modern Kitchen With S/S Appliances, Walk-In Closet In The Bedroom, And A Marvelous 4-Piece Bathroom! Minutes To Oakville Hospital, Oakville Go, QEW and 407 Highways, Sheridan College, Amazing Public Schools & More! Future Amenities A Kid Zone, Party Room, Meeting Room, Gym, Games Room, Theatre, Outdoor Pool! (id:50787)
Right At Home Realty
Bsmt - 455 Ollerenshaw Point
Milton (Ha Harrison), Ontario
Absolutely Fantastic LEGAL BASEMENT APARTMENT in the heart of Milton-->> This Huge basement offers 2 Really Good size bedrooms (Bigger than most of the town house bedrooms) Huge Living room -->> Gorgeous kitchen with custom cabinets, Quartz countertops with matching backsplash-->> upgraded Vinyl Flooring -->> LED pot lights -->> Separate Laundry -->> Separate Entrance-->> Large Egress window -->> Huge walk in closet -->> Walking distance to the parks -->> Close to Hwy (id:50787)
RE/MAX Real Estate Centre Inc.
304 - 1360 Main Street E
Milton (De Dempsey), Ontario
Welcome to your dream urban oasis! This ultra-clean one-bedroom condo is the epitome of modern living, perfectly designed for those who appreciate both style and convenience. As you step inside, you'll be greeted by an abundance of natural morning sunlight that floods the open-concept living space, highlighting the warm decor and stylish finishes throughout. The well-appointed kitchen boasts stainless steel appliances and ample cabinetry, making it a delight for any home chef. The spacious living area flows seamlessly into a cozy dining nook, perfect for entertaining friends or enjoying a quiet evening at home. Step outside onto your private balcony and soak in the views, a perfect spot for your morning coffee or evening wind-down. The generous sized bedroom offers a large closet. As an added bonus, this condo comes with one coveted underground parking spot, providing you with peace of mind and convenience. Located in a super convenient area, you'll find yourself just moments away from trendy cafes, boutique shops, and essential services. Public transportation and major highways are easily accessible, making your daily commute a breeze. Don't miss out on this rare opportunity to live in an stylish condo that's situated in a convenient location for commuters and shopping but without being in the busyness of traffic. This one checks all the boxes. (id:50787)
RE/MAX Real Estate Centre Inc.
8438 Ninth Line
Oakville (Oa Rural Oakville), Ontario
Welcome To 8438 Ninth Line! This Extensively-Renovated Detached, 2100+ Sqft (Above Grade) 2+2 Bdrm, 4 Bath Bungalow Sits On 4.67 Private Acres Offering Room To Breathe And Thrive In Privacy. This Beautiful Home Overflowing With Quality Renos And Upgrades Boats A Bright And Airy Open Concept With Large Formal Living/Dining And Family Areas (2 Fireplaces), Huge Eat-in Kitchen W/ W-Out To Deck, Fully Finished Bsmt W/walkout To Yard, 2 Large Bdrms, Second Full Eat-in Kitchen, 2 Bathrooms (Heated Floors) Perfect For An In-law Suite/large Family. The Sprawling Property Also Includes A Full-equipped, Approx 2600 Sq Ft Work Shop (Previously Used For Commercial Food Service) That Can Be Utilized For Many Different Uses...$$$ Possibilities Are Endless. Situated In A Fantastic Location Close To The Future Hwy 413 And Further Prosperity In The Area, Yet Still Rural; This Extremely Rare Opportunity Is Waiting For Your Buyer To Take Advantage And Realize Their Dreams. Don't Miss Out! Sitting On Private 4.67 Acres, Excellent Location, Untapped Value, Approx 2600 Sqft Workshop For Various Uses *See List Of Upgrades Attached To Listing* (id:50787)
RE/MAX West Realty Inc.
1330 Loon Lane
Oakville (Jm Joshua Meadows), Ontario
Luxury and spacious Brand-New Home for Lease in a Luxury, quiet, convenient community of Joshua Meadows in the heart of Oakville. The premium features in the Sloan Elevation A model include a study room, a mudroom, Modern hardwood floors and high-end porcelain tiles in the foyer on the main floor, with a fireplace in the family room, and elegant solid oak staircases makes it a executive and elegant home ideal for a familythis home unique it boasts of 10-foot ceilings on the main floor and 9-foot ceilings on the second floor. This is a 4-bedroom 4 Washrooms throughout the home, 2 rooms have 3-piece ensuite bathroom ideal for guests. Primary Bedroom bathroom is upgraded with a modern soaker tub, stand-up glass stand-up shower, private toilet area, double sink quartz counter tops, Exceptional curb appeal with premium Stone and masonry finishes. Garage Door with Remote, Close to top-ranked schools, parks, trails, shopping, the Oakville Trafalgar Community Centre, and major highways. Appliances will be provided( Electric Stove,Dishwasher,Fridge, Washer, Dryer), Zebra Blinds and AC will also be installed NO Pets & No Smoking. (id:50787)
RE/MAX Real Estate Centre Inc.
325 - 1105 Leger Way
Milton (Fo Ford), Ontario
Modern one-bedroom + Den Condo in Hawthorne South Village Condos. The bright and stylish open-concept unit features a kitchen with stainless steel appliances, quartz countertops, and laminate flooring throughout. Spacious bedroom with a large closet. Versatile den ideal for a home office, kids' playroom or additional bedroom. Includes underground parking and a storage locker. Enjoy a private balcony overlooking green space and a nearby school and pet-friendly building close to shopping, transit, hospitals, and schools. (id:50787)
Royal LePage Signature Realty
454 Bellflower Court
Milton (Mi Rural Milton), Ontario
Corner Home, like it is a semi, Fairly New 3+1 Bedrooms, Contemporary Town Home Located In The Most Desirable Neighborhood Of Milton. Very Functional Open Concept Layout The Home And 9' Ceiling. Family Size Kitchen W/ Stainless Steel Appliances, Breakfast Bar & W/O Entertainer's Balcony Enjoy The Change Of Colours In Spring On Kelso. Very Cheerful Home, Lots Of Storage. No Smoking, Pets Restricted. This House has in total 3 parking, mostly has ONLY 2. (id:50787)
Right At Home Realty
614 - 3220 William Coltson Avenue
Oakville (Jm Joshua Meadows), Ontario
Upper West Side Condo- this residence comes with 2 Bedrooms, 2 Washrooms, one parking spot, one locker and balcony. Immerse yourself in the pinnacle of modern luxury with this innovative keyless building with Smart Connect home technology. Delight in sophisticated relaxation atop the rooftop terrace or engage in daytime co-working within the stylish main floor social areas. Enjoy the upscale party and entertainment lounge, and stay energized in the fitness center. Kitchen offers stainless steel appliances, Island with seating space, quartz countertops, laminate flooring throughout. (id:50787)
Century 21 Signature Service
448 White Drive
Milton (Tm Timberlea), Ontario
Welcome to this beautifully updated family home, tucked away on a quiet street in the highly sought-after Timberlea community. Surrounded by mature trees and just steps from scenic Laurier Park, this property offers the perfect blend of nature and convenience. Boasting over 3,000 ft of meticulously updated living space, the inviting interior features a cozy, open-concept kitchen with a quartz island, upgraded appliances, and a breakfast bar. Additional upgrades include new flooring, updated laundry, and custom bathrooms throughout. The spacious primary suite is a true retreat, offering a large walk-in closet and a spa- inspired ensuite complete with a freestanding tub, oversized vanity, and walk-in shower. The fully finished basement provides additional living space for work, play, or relaxation. Outside, enjoy a beautifully landscaped yard with a tiered deck, tranquil pond, and a vibrant mix of perennials, flowering shrubs, and towering trees - perfect for enjoying every season. Located in a safe, family-friendly neighborhood where homes rarely come to market, this is a unique opportunity to own a move-in-ready home in one of Miltons most established communities. Bonus: Brand new air conditioning unit installed in August 2024. (id:50787)
Century 21 Heritage Group Ltd.

