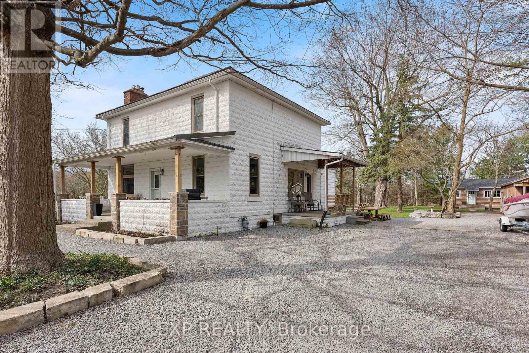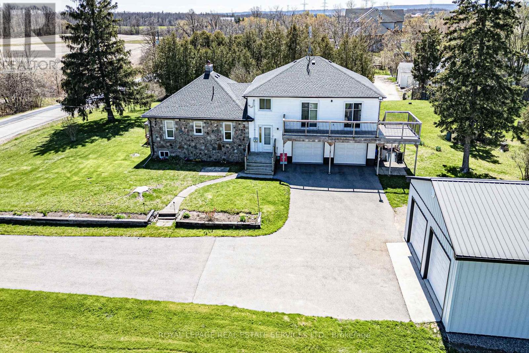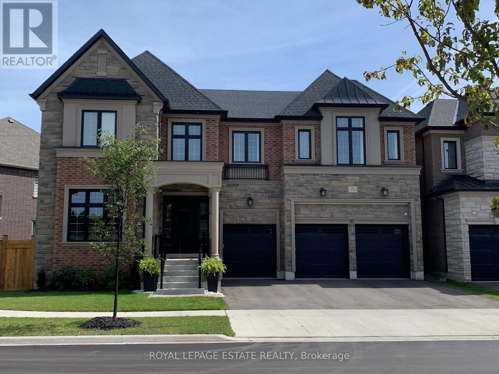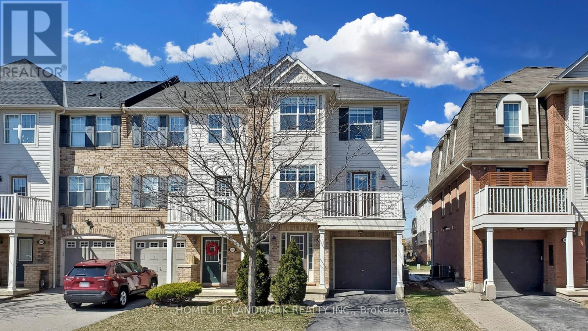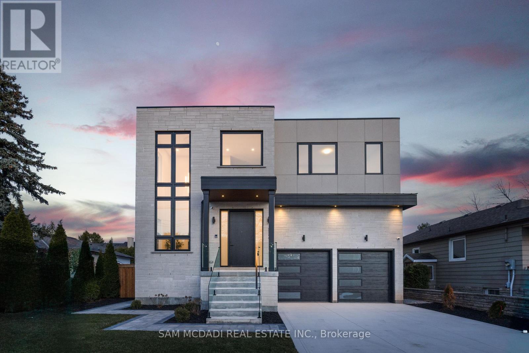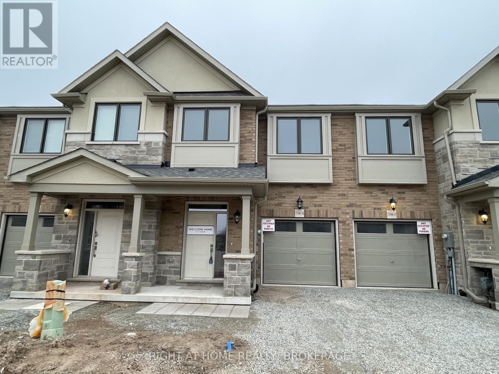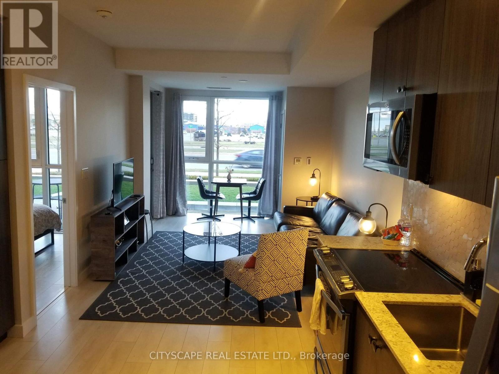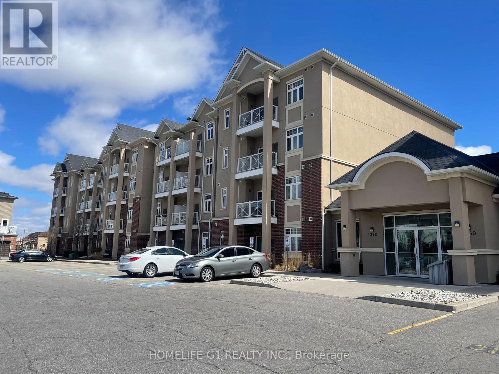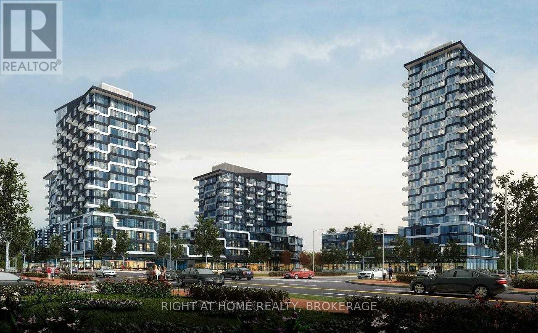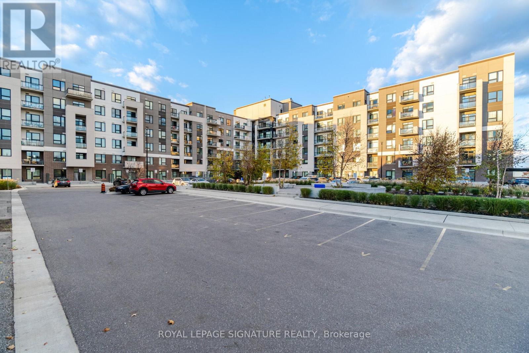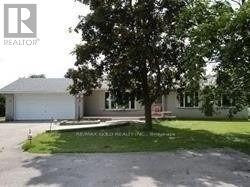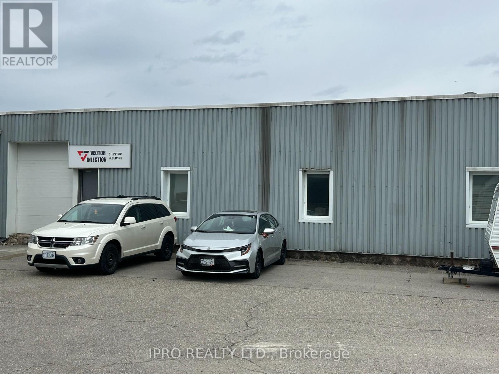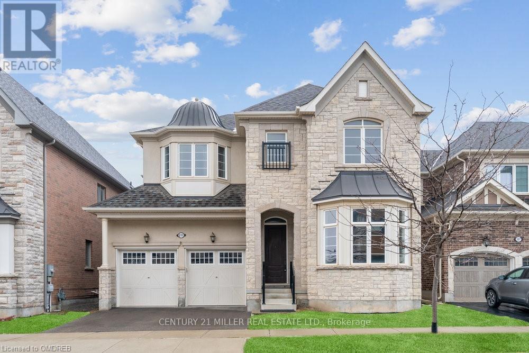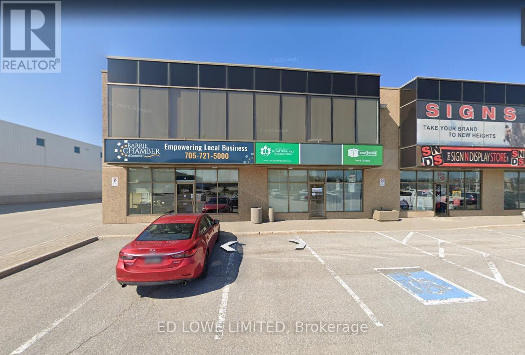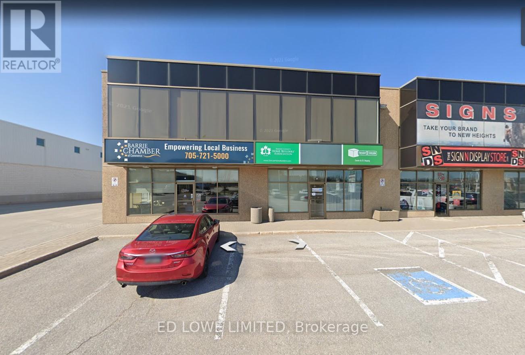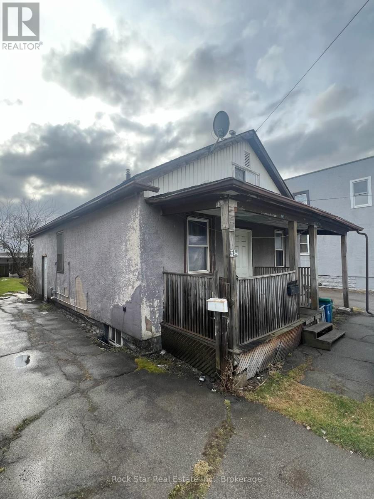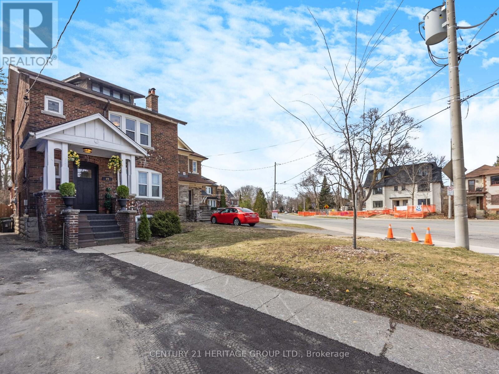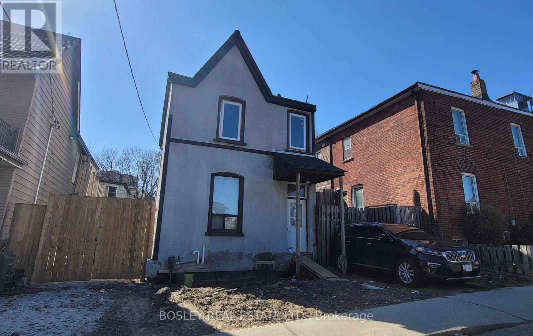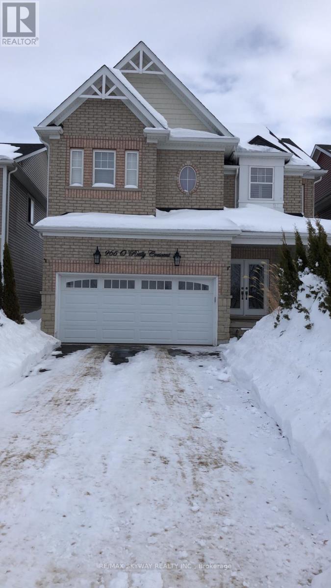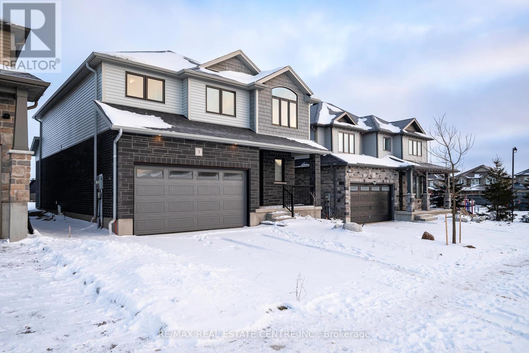621 Rosehill Road
Fort Erie (Crescent Park), Ontario
Welcome to 621 Rosehill Road, a beautifully preserved century home in Fort Erie that blends timeless character with everyday comfort. Just minutes from the highway, Friendship Trail, and sandy beaches, this warm and inviting property is tucked away in a peaceful setting ideal for families or anyone looking to slow down and settle in. With over 2000 sq ft of living space, this 3-bedroom, 2-bathroom house is full of charm, from original details to cozy, light-filled rooms that instantly make you feel at home. Set on nearly an acre of land surrounded by mature trees, the property offers both privacy and space to breathe. One of the standout features is the fully finished and heated bunkie, complete with hydro and its own bathroom perfect for hosting overnight guests, creating a home office, or turning into your own creative retreat. With its flexibility and character, the space is full of potential. Whether you're sipping coffee on the porch or exploring nearby trails, 621 Rosehill is a place that just feels good to be in. Come see it for yourself, you might not want to leave. (id:50787)
Exp Realty
3029 Burnhamthorpe Road W
Milton (Mi Rural Milton), Ontario
Prime location at the corner of HWY 25 and Burnhamthorpe on the Oakville/Milton border. Nearly 3 acres of land with a single family home, offering tremendous potential for living, investing, or redevelopment. Excellent proximity to HWY 407, QEW, Oakville Hospital, shopping and GO station for easy commuting. A perfect opportunity for renovation, new build, or investment in a highly sought-after area. Minutes from major highways and amenities. (id:50787)
Royal LePage Real Estate Services Ltd.
2338 Hyacinth Crescent
Oakville (Ga Glen Abbey), Ontario
Welcome to the jewel of Glen Abbey Encore. Built by the prestigious Hallet Homes, this stunning professionally designed home offers 4,990 sq. ft. above grade. Everything in this home has been designed with purpose and style in mind. The custom entry door and statement chandelier in the foyer sets the tone for the exquisite interiors. The dining room with coffered ceilings, accent lighting, and custom wallpaper, is complemented by a butler's area featuring a bar fridge and ice maker. A chef's dream, the gourmet kitchen boasts extended cabinetry, quartz countertops, a large island, high-end Jenn-Air appliances including a 6-burner gas stove with pot filler and double wall ovens and a walk-in pantry. The great room features a stunning Dekton fireplace, coffered ceilings and double doors that open to a covered lanai with a fireplace, ceiling fan, and TV-ready setup, creating an inviting space for year-round entertaining. The home office, features coffered ceilings and tons of natural light, offering a refined and functional workspace. The primary suite is a true retreat, complete with morning bar, two-sided fireplace, and a spa-like ensuite featuring heated floors, a freestanding soaker tub, a glass-enclosed walk-in shower, and a double vanity with quartz countertops. Four additional bedrooms, each with private or adjoining ensuites and walk in closets. A thoughtfully designed second-floor laundry room includes dual washers, a dryer, custom cabinetry, folding counter, and fold-out drying racks. Beyond the interiors, the home sits on a premium oversized lot with a fully fenced backyard and a spacious side yard. The three-car garage, designed for automotive enthusiasts, features epoxy flooring, perimeter slatwall storage, an enclosed sports locker, and the capability to accommodate car lifts, along with rough-in for EV charging. Smart home upgrades include an integrated sound system, smart lighting, motorized window treatments, and custom millwork throughout. (id:50787)
Royal LePage Estate Realty
1521 Craigleith Road
Oakville (Jc Joshua Creek), Ontario
Nestled in the heart of Oakville in desirable Joshua Creek walking distance to Joshua Creek Public School, St. Marguerite d'Youville Catholic Elementary School, and Iroquois Ridge High School with attached rec center with pool & Library. Premium wide lot fenced yard 120 ft deep with salt water heated in-ground pool and rock wall waterfall with sunny West North exposure and extra space between neighboring houses. This 4-bedroom family home with 3-baths on bedroom level features a modern kitchen with granite countertops, an 8 ft x 3 ft granite island with seating for 4, tile flooring, pot lights/pendent lighting/under-mount lighting, a walk-out to the backyard through French doors with shutters and stainless steel appliances. Features include 9 ft ceilings, pot lights, and hardwood flooring. The great room and breakfast room share a double-sided gas fireplace. The great room has large windows where it looks at the stunning landscaped backyard, the great room has storage cabinets and a surround sound system. The dining room can fit all of your family with its large space, with pot lights, a center chandelier, and large windows with shutters. There is an office conveniently located on the main floor. The living room hosts the second fireplace perfect for afternoon tea or coffee. The laundry room is also located on the main floor it has lots of storage and a wash sink, there is also an entrance to the garage. The upper level hosts the 4 bedrooms. The primary bedroom can fit all your furniture and more, with a 5-piece bathroom and a walk-in closet that is more like a walk-in room, you will have so much space for all your shopping sprees! The 2nd and 3rd bedrooms share a Jack and Jill 4-piece bathroom. The 4th bedroom is also quite large. Please note a 4-piece washroom is located on this floor as well. The lower level was finished in 2020 with grey laminate flooring, fresh paint, pot lights, and a storage closet added. Rough-in featured in the lower level. (id:50787)
RE/MAX Aboutowne Realty Corp.
3183 Stornoway Circle
Oakville (Bc Bronte Creek), Ontario
Beautiful 3 Bedroom End Unit Freehold Townhouse In Bronte Creek. South And East Facing Window Bring In Wonderful Natural Light. Hand Scraped Birch Floors, Bright Modern Eat-In Kitchen With Stainless Steel Mosaic Backsplash And Eat Up Breakfast Bar. Many Pot Lights On Dimmers On Main And Second Floor. Stylish Master Bedroom With Birch Wallpaper And Recessed Fireplace. W/O From Dining Room To Deck. Short Drive To New Oakville Hospital. Close To Excellent Schools, Transit, Highways And Shopping. (id:50787)
Homelife Landmark Realty Inc.
2346 Rebecca Street
Oakville (Br Bronte), Ontario
Step into a world of modern elegance in this breathtaking Oakville home, perfectly situated just minutes from the tranquil shores of Lake Ontario and spans over 4,000 sq ft of total living space. Thoughtfully designed w/contemporary living in mind, this residence is equipped w/an integrated sound system & pot lights throughout, setting the ambiance for every occasion. Inside, you're greeted by a sun-drenched living room featuring soaring ceilings & floor-to-ceiling windows. As you make your way down the hall, the open-concept family room captures your attention w/its elegant electric fireplace surrounded by fluted wood wall panels & a walkout to the expansive backyard, perfect for unwinding in style. Overlooking the family room is the stylish dining area & chef-inspired kitchen complemented by sleek quartz countertops, built-in appliances that include a custom panel-ready French door refrigerator, & a centre island, complete w/a breakfast bar. The main floor is thoughtfully designed w/convenience in mind, offering a mudroom to keep coats & outside gear organized, plus a chic 2pc powder room. Upstairs, the luxurious primary suit offers pure comfort boasting a spa inspired 5pc ensuite complete w/a freestanding soaking tub, his&hers sinks, & a glass enclosed walk-in shower. The suite is complemented w/a spacious custom walk-in closet ensuring effortless elegance & functionality. The upper level continues to impress w/three additional bedrooms, each thoughtfully designed w/their own baths & ample closet space. The finished basement is an additional level of luxury, featuring an expansive recreation area designed to impress w/a cozy electric fireplace, framed by fluted wood wall panels mirroring the main level's design. The space is further elevated by a sleek wet bar ready to entertain. This level is concluded w/a spacious fifth bedroom & a 3pc bath. Just minutes from Bronte Harbour, Oakville GO, top-rated schools & more, this space is ready to become your perfect home! (id:50787)
Sam Mcdadi Real Estate Inc.
46 Main Street S
Halton Hills (Ac Acton), Ontario
The Downtown Core 2 zoning is ideal for home-based businesses, trades, or hobbyists looking for the convenience of working from home. The oversized heated detached garage, with 12 ft ceiling its perfect for hobbyists, storage, plus a 6-car driveway off Brock Street for parking. This updated detached home is nestled on a spacious 49 ft x 150 ft lot with a creek running thru-it adding a rare blend of charm, space, and enjoyment. Inside, the home is bright and open concept renovated eat-in kitchen is great for entertaining and everyday living. The updated bathroom offers a relaxing Jacuzzi tub. Updated windows overlook the spacious pet and children friendly fenced back yard. The 2nd floor principal bedroom offers a cathedral ceilings, walk-in closet, and a 3-piece ensuite. Step outside to the covered deck, perfect for outdoor gatherings, BBQs, or relaxing rain or shine. Location is everything and this home is just minutes to Fairy Lake, schools, GO Transit, and major commuter routes, making it easy to get wherever you need to go. (id:50787)
Royal LePage Meadowtowne Realty
16 - 2184 Postmaster Drive
Oakville (Wm Westmount), Ontario
A brand-new, never-lived-in executive 4-bedroom, 4-bathroom townhome plus finished basement in the prestigious West Oak Trails community, built by Branthaven. The main floor features an open-concept layout, spacious living and dining areas, and a wall-mount sleek electric fireplace. The modern kitchen features quartz countertops, stainless steel appliances, and a functional central island, perfect for entertaining. Beautiful hardwood flooring flows throughout the entire home. The fully finished basement offers additional living space, a recreation room, and a convenient 3-piece bathroom. Located within the catchment of top-ranked schools, this home is just minutes from parks, trails, public transit, and various amenities. Commuters will appreciate the easy access to major highways, including the 403, 407, and QEW. (id:50787)
Right At Home Realty
929 Bessy Trail
Milton (Co Coates), Ontario
Well-Maintained Mattamy-Built 4-Bedroom, 4-Bathroom Home with Finished Basement in Milton's Coates Neighbourhood!Located on a quiet street, this home features maple stairs, Brazilian hardwood floors, an eat-in kitchen with quartz counters, maple cabinetry, and stainless steel appliances. Enjoy a cedar deck and hot tub in the backyard.The recently renovated basement with a full bath adds extra living space. Parking for 3 cars and a prime location near Hwy 401, GO Bus, schools, sports centre, and shopping.Don't miss out on this move-in ready home! (id:50787)
Avion Realty Inc.
119 - 210 Sabina Drive
Oakville (Oa Rural Oakville), Ontario
This stunning fully furnished executive apartment Located in a unbeatable Location in Oakville. Designed with elegance and comfort in mind, offers a stylish and private living environment, 650 Sq ft open-Concept layout features bright, airy bedrooms and a fresh, modern luxury finishes,Living & Dining room with Clear view,Large Windows floor to ceiling, let in plenty of natural light, stainless steel appliances, quartz countertops in both the kitchen and bathroom, and en-suite laundry for added convenience. One underground parking, included. Walk out patio as a separate entrance. Conveniently located near top-rated schools,Hospital, shopping, dining, and parks, with quick access to Hwy 403, 407, and QEW. Water and gas is included.Energy efficient geothermal heating. A++ Tenant No Pets,Rental Application. Employment Letter,Credit With Score & Reference Check, ID'S Refundable $300 Access Card & Keys Deposit.Please Use Schedule A& Schedule 'B (id:50787)
Cityscape Real Estate Ltd.
302 - 1370 Costigan Road
Milton (Cl Clarke), Ontario
Welcome to this stunning 2-bedroom, 2-bathroom condo. This condo offers a bright and spacious open-concept layout with large windows throughout, providing an abundance of natural light and breathtaking pond views from every window. This condo has been freshly painted and renovated with new hardwood flooring. The modern kitchen with quartz & granite counter is equipped with stainless steel appliances and ample counter space, perfect for both cooking and entertaining. Both bedrooms feature generous walk-in closets and their own ensuite bathrooms, offering a high level of comfort and privacy. The unit also includes one parking spot and a storage unit for added convenience. Enjoy outdoor relaxation on your private balcony, with sweeping views of the beautiful pond and surrounding landscape. Perfectly located, this condo is close to shopping, dining, parks, and commuter routes, making it the blend of tranquility and accessibility. Move-in Ready! Don't miss out on this beautiful listing in Milton, schedule your showing today! (id:50787)
Homelife G1 Realty Inc.
703 - 3005 Pine Glen Road
Oakville (Wm Westmount), Ontario
Welcome To A Brand New, Never Lived-In. Stunning 2 BR, 2 Bathrooms Corner Suite! Extremely Spacious And Open Layout 720 Sq Ft plus 45 Sq ft Balcony, Filled With Natural Light , 10Ft Ceilings Throughout, Modern Laminate Floor & Kitchen With Stainless Steel Appliances, Quartz Countertops & Backsplash. Good Size Bedrooms And Closets! Excellent Underground Parking Spot Just Right Next To Your Oversized Locker! This Luxurious Apartment Is Located in a Brand New Modern Boutique Style Building (Only 8 Floors) On Oakville's Historic Old Bronte Road With Beautiful Views Of The Escarpment And Walking Distance To Go Station, Park, Shops, Schools And Moments To HWYS 403, 407 & QEW And Hospital. (id:50787)
Sam Mcdadi Real Estate Inc.
201 - 2481 Taunton Road
Oakville (Ro River Oaks), Ontario
Welcome To New And Beautiful Oak & Co. T2! This Sun Filled And Spacious One Bedroom Plus Den Suite Features An Extra Large Open Concept Living/Dining Room Area, Modern Kitchen With S/S Appliances, Walk-In Closet In The Bedroom, And A Marvelous 4-Piece Bathroom! Minutes To Oakville Hospital, Oakville Go, QEW and 407 Highways, Sheridan College, Amazing Public Schools & More! Future Amenities A Kid Zone, Party Room, Meeting Room, Gym, Games Room, Theatre, Outdoor Pool! (id:50787)
Right At Home Realty
Bsmt - 455 Ollerenshaw Point
Milton (Ha Harrison), Ontario
Absolutely Fantastic LEGAL BASEMENT APARTMENT in the heart of Milton-->> This Huge basement offers 2 Really Good size bedrooms (Bigger than most of the town house bedrooms) Huge Living room -->> Gorgeous kitchen with custom cabinets, Quartz countertops with matching backsplash-->> upgraded Vinyl Flooring -->> LED pot lights -->> Separate Laundry -->> Separate Entrance-->> Large Egress window -->> Huge walk in closet -->> Walking distance to the parks -->> Close to Hwy (id:50787)
RE/MAX Real Estate Centre Inc.
304 - 1360 Main Street E
Milton (De Dempsey), Ontario
Welcome to your dream urban oasis! This ultra-clean one-bedroom condo is the epitome of modern living, perfectly designed for those who appreciate both style and convenience. As you step inside, you'll be greeted by an abundance of natural morning sunlight that floods the open-concept living space, highlighting the warm decor and stylish finishes throughout. The well-appointed kitchen boasts stainless steel appliances and ample cabinetry, making it a delight for any home chef. The spacious living area flows seamlessly into a cozy dining nook, perfect for entertaining friends or enjoying a quiet evening at home. Step outside onto your private balcony and soak in the views, a perfect spot for your morning coffee or evening wind-down. The generous sized bedroom offers a large closet. As an added bonus, this condo comes with one coveted underground parking spot, providing you with peace of mind and convenience. Located in a super convenient area, you'll find yourself just moments away from trendy cafes, boutique shops, and essential services. Public transportation and major highways are easily accessible, making your daily commute a breeze. Don't miss out on this rare opportunity to live in an stylish condo that's situated in a convenient location for commuters and shopping but without being in the busyness of traffic. This one checks all the boxes. (id:50787)
RE/MAX Real Estate Centre Inc.
8438 Ninth Line
Oakville (Oa Rural Oakville), Ontario
Welcome To 8438 Ninth Line! This Extensively-Renovated Detached, 2100+ Sqft (Above Grade) 2+2 Bdrm, 4 Bath Bungalow Sits On 4.67 Private Acres Offering Room To Breathe And Thrive In Privacy. This Beautiful Home Overflowing With Quality Renos And Upgrades Boats A Bright And Airy Open Concept With Large Formal Living/Dining And Family Areas (2 Fireplaces), Huge Eat-in Kitchen W/ W-Out To Deck, Fully Finished Bsmt W/walkout To Yard, 2 Large Bdrms, Second Full Eat-in Kitchen, 2 Bathrooms (Heated Floors) Perfect For An In-law Suite/large Family. The Sprawling Property Also Includes A Full-equipped, Approx 2600 Sq Ft Work Shop (Previously Used For Commercial Food Service) That Can Be Utilized For Many Different Uses...$$$ Possibilities Are Endless. Situated In A Fantastic Location Close To The Future Hwy 413 And Further Prosperity In The Area, Yet Still Rural; This Extremely Rare Opportunity Is Waiting For Your Buyer To Take Advantage And Realize Their Dreams. Don't Miss Out! Sitting On Private 4.67 Acres, Excellent Location, Untapped Value, Approx 2600 Sqft Workshop For Various Uses *See List Of Upgrades Attached To Listing* (id:50787)
RE/MAX West Realty Inc.
1330 Loon Lane
Oakville (Jm Joshua Meadows), Ontario
Luxury and spacious Brand-New Home for Lease in a Luxury, quiet, convenient community of Joshua Meadows in the heart of Oakville. The premium features in the Sloan Elevation A model include a study room, a mudroom, Modern hardwood floors and high-end porcelain tiles in the foyer on the main floor, with a fireplace in the family room, and elegant solid oak staircases makes it a executive and elegant home ideal for a familythis home unique it boasts of 10-foot ceilings on the main floor and 9-foot ceilings on the second floor. This is a 4-bedroom 4 Washrooms throughout the home, 2 rooms have 3-piece ensuite bathroom ideal for guests. Primary Bedroom bathroom is upgraded with a modern soaker tub, stand-up glass stand-up shower, private toilet area, double sink quartz counter tops, Exceptional curb appeal with premium Stone and masonry finishes. Garage Door with Remote, Close to top-ranked schools, parks, trails, shopping, the Oakville Trafalgar Community Centre, and major highways. Appliances will be provided( Electric Stove,Dishwasher,Fridge, Washer, Dryer), Zebra Blinds and AC will also be installed NO Pets & No Smoking. (id:50787)
RE/MAX Real Estate Centre Inc.
325 - 1105 Leger Way
Milton (Fo Ford), Ontario
Modern one-bedroom + Den Condo in Hawthorne South Village Condos. The bright and stylish open-concept unit features a kitchen with stainless steel appliances, quartz countertops, and laminate flooring throughout. Spacious bedroom with a large closet. Versatile den ideal for a home office, kids' playroom or additional bedroom. Includes underground parking and a storage locker. Enjoy a private balcony overlooking green space and a nearby school and pet-friendly building close to shopping, transit, hospitals, and schools. (id:50787)
Royal LePage Signature Realty
454 Bellflower Court
Milton (Mi Rural Milton), Ontario
Corner Home, like it is a semi, Fairly New 3+1 Bedrooms, Contemporary Town Home Located In The Most Desirable Neighborhood Of Milton. Very Functional Open Concept Layout The Home And 9' Ceiling. Family Size Kitchen W/ Stainless Steel Appliances, Breakfast Bar & W/O Entertainer's Balcony Enjoy The Change Of Colours In Spring On Kelso. Very Cheerful Home, Lots Of Storage. No Smoking, Pets Restricted. This House has in total 3 parking, mostly has ONLY 2. (id:50787)
Right At Home Realty
206 Huguenot Road
Oakville (Go Glenorchy), Ontario
Beautiful upgraded 1900+ square foot above ground corner townhouse at the much in demand area of Dundas & Trafalgar! This corner townhouse has lots of natural sunlight due to extra windows in the home.No carpet throughout the home. Very large family & great room with lots of natural light as well as upgraded light fixture and pot lights. Oversized and upgraded kitchen with quartz countertop, gas stove, high-end appliances, built in microwave, custom backsplash, upgraded extra large cabinet space, upgraded light fixtures, pot lights, and large dining area. Oak staircase leads upstairs to 3 cozy bedrooms, 2 full washrooms, 2nd floor laundry, and a linen closet. Primary bedroom has a walk-in closet, upgraded 4 pc ensuite with double sink, glass door shower, and a walkout balcony. The main floor completes the space with an open concept living room which can also be used as a den/office. The main floor also has a powder room. The light blocking zebra blinds add an extra touch of class to the already beautiful home! Walking distance to Smart Centre consisting of Real Canadian Superstore, Walmart and other shops and restaurants. Short walk to the neighbourhood park and pond. School zones include the top rated White Oaks Secondary School & Dr. David R. Williams Public School. Ideally located with easy access to Highway 407 & 403, GO Transit and bus routes making commute a breeze. (id:50787)
Century 21 Empire Realty Inc
614 - 3220 William Coltson Avenue
Oakville (Jm Joshua Meadows), Ontario
Upper West Side Condo- this residence comes with 2 Bedrooms, 2 Washrooms, one parking spot, one locker and balcony. Immerse yourself in the pinnacle of modern luxury with this innovative keyless building with Smart Connect home technology. Delight in sophisticated relaxation atop the rooftop terrace or engage in daytime co-working within the stylish main floor social areas. Enjoy the upscale party and entertainment lounge, and stay energized in the fitness center. Kitchen offers stainless steel appliances, Island with seating space, quartz countertops, laminate flooring throughout. (id:50787)
Century 21 Signature Service
448 White Drive
Milton (Tm Timberlea), Ontario
Welcome to this beautifully updated family home, tucked away on a quiet street in the highly sought-after Timberlea community. Surrounded by mature trees and just steps from scenic Laurier Park, this property offers the perfect blend of nature and convenience. Boasting over 3,000 ft of meticulously updated living space, the inviting interior features a cozy, open-concept kitchen with a quartz island, upgraded appliances, and a breakfast bar. Additional upgrades include new flooring, updated laundry, and custom bathrooms throughout. The spacious primary suite is a true retreat, offering a large walk-in closet and a spa- inspired ensuite complete with a freestanding tub, oversized vanity, and walk-in shower. The fully finished basement provides additional living space for work, play, or relaxation. Outside, enjoy a beautifully landscaped yard with a tiered deck, tranquil pond, and a vibrant mix of perennials, flowering shrubs, and towering trees - perfect for enjoying every season. Located in a safe, family-friendly neighborhood where homes rarely come to market, this is a unique opportunity to own a move-in-ready home in one of Miltons most established communities. Bonus: Brand new air conditioning unit installed in August 2024. (id:50787)
Century 21 Heritage Group Ltd.
255 Fasken Court
Milton (Cl Clarke), Ontario
Welcome to this stunning and spacious 4-bedroom semi-detached home with a separate side entrance to a 2-bedroom basement ideal for extended family or future income potential. Situated in Milton's highly desirable and family-friendly Clarke community, known for its excellent schools, beautiful parks, and easy access to transit and highways, this all-brick beauty offers approx. 3000 sq. ft. of thoughtfully upgraded living space. Step into a grand foyer that leads to a bright main floor featuring a separate den/living room, a huge family room with fireplace, a spacious dining area, and a modern kitchen with quartz countertops and high-end stainless steel appliances. From the kitchen/breakfast area, walk out to a large backyard, perfect for summer entertaining. There's also direct garage access to the home for added convenience. Throughout the main and second floors, enjoy no carpet, premium flooring, zebra blinds, upgraded baseboards, and pot lights for a sleek, contemporary feel. Upstairs, the primary bedroom includes a 4-piece ensuite and walk-in closet, complemented by three additional generous bedrooms with closets and windows. The finished basement includes 2 bedrooms, a large rec room, a 3-piece bath, and its own separate laundry perfect for a future rental suite or in-law space. Additional highlights: Separate laundry for both upper and basement units Legal separate side entrance to basement Direct access from garage to home Backyard access through kitchen/breakfast area Spacious, unspoiled backyard great for entertaining Located minutes from Milton GO Station, Highway 401, public transit, library, parks, and major retail stores . The Clarke community is one of Milton's most sought-after neighborhoods offering a perfect blend of peaceful suburban living with urban convenience. Whether you're upsizing, investing, or settling your family, this home checks all the boxes! (id:50787)
Century 21 Green Realty Inc.
12496 Winston Churchill Boulevard
Halton Hills (Rural Halton Hills), Ontario
Looking for perfect property for live in or investment in caledon very well kept 3 Bedroom Bungalow with 2 Car Garage situated on almost an Acre Lot. parking space for more than 10 cars, Large Bay Window in Living Room, Sun filled Family room,3large Bedrooms, Sept Entrance to Basement and 4pcwashroom in basement, new propane furnance, new Ac and hot water tank. (id:50787)
Royal LePage Flower City Realty
1360 Wheelwright Road
Oakville (Ga Glen Abbey), Ontario
Welcome to sought-after Glen Abbey! Brimming with curb appeal, this 4+1 bedroom, 3+1 bathroom Mattamy executive residence is nestled in one of Oakville's most desirable neighbourhoods. The inviting exterior, highlighted by a striking natural stone walkway and porch, sets the stage for the charm and warmth found within. Step inside to a grand two-storey foyer that opens onto beautifully maintained hardwood flooring across the main level. Designed for both family living and entertaining, the layout features formal living and dining rooms, a private office, and an inviting family room enhanced by classic wainscoting and a cozy gas fireplace. The gourmet kitchen boasts timeless oak cabinetry, a subway tile backsplash, walk-in pantry, and a sun-drenched breakfast area with a French door walk-out to the backyard. Upstairs, the oversized primary bedroom features double door entry, a walk-in closet, a secondary closet for added storage, and a spa-inspired four-piece ensuite with a soaker tub and glass-enclosed shower. Three additional well-sized bedrooms and a four-piece main bathroom complete the upper level. The professionally finished basement offers incredible versatility with a sprawling recreation area, fifth bedroom, three-piece bathroom, and generous storage space. Notable updates include an owned hot water heater (2024), attic insulation upgraded to R50-R60 (2022), roof and eavestroughs (2021), front walkway (2021), central air conditioner (2020), furnace (2014), and windows (2009). Situated within walking distance of top-rated schools, Glen Abbey Community Centre, parks, scenic trails, and everyday conveniences, this home truly has it all. Commuters will appreciate the easy access to highways, public transit, and the GO Train. (id:50787)
Royal LePage Real Estate Services Ltd.
2 - 153 Perth Street
Halton Hills (Ac Acton), Ontario
1000 Sq Feet Of Office Space Located In Acton's Industrial Zone. The Low Gross Rent Includes Tmi And Utilities. There Is Lots Of Dedicated Parking, 1 washroom, open concept. Great office for a growing business. Also there is a larger unit for for lease that is 1650 sq ft if looking for a larger space. Well maintained building and Landlord is onsite. (id:50787)
Ipro Realty Ltd.
1 - 153 Perth Street
Halton Hills (Ac Acton), Ontario
1650 Sq Feet Of Office Space Located In Acton's Industrial Zone. The Low Gross Rent Includes Tmi And Utilities. There Is Lots Of Dedicated Parking, 2 washrooms, open concept. Great office for a growing business. Also there is another unit for for lease that is 1000 sq ft if looking for a smaller space. Well maintained building and Landlord is onsite. (id:50787)
Ipro Realty Ltd.
211 Magnolia Crescent
Oakville (Go Glenorchy), Ontario
Welcome to this executive family home available for lease in the sought-after The Preserve community in North Oakville. Boasting over 3,550 sq. ft. of above-grade living space, this home features 10' ceilings, hardwood flooring, and an elegant layout with formal living and dining rooms complete with coffered ceilings and pot lights. The oversized family room includes a gas fireplace and opens seamlessly to a modern, upgraded kitchen equipped with stainless steel appliances, granite counters, stylish backsplash, a large island with breakfast bar, and a walk-out to a fully fenced backyard from the breakfast area. A mudroom with custom built-ins offers added practicality. Upstairs, oak stairs with wrought iron spindles lead to four spacious bedrooms and a loft. The primary suite features a walk-in closet and spa-like ensuite with double sinks, a soaker tub, glass shower, and a private water closet. Each of the three additional bedrooms has ensuite access, ensuring comfort and privacy for the whole family. Additional features include a double car garage with inside entry and proximity to the new Sixteen Mile Sports Complex, top-rated schools, parks, trails, shopping, and easy highway access. (id:50787)
Century 21 Miller Real Estate Ltd.
1906 - 297 Oak Walk Drive
Oakville (Ro River Oaks), Ontario
Welcome to a stylish, modern 1-bedroom, 1-bathroom condo offering stunning, unobstructed north-facing views and beautiful sunset vistas. This bright and spacious unit features 9ft ceilings, premium laminate flooring throughout, and floor-to-ceiling windows that flood the space with natural light. The open-concept layout creates an inviting atmosphere, complemented by contemporary finishes throughout. The spacious master bedroom includes a walk-in closet, providing ample storage and a touch of luxury. Enjoy the convenience of a modern kitchen with stainless steel appliances, a built-in cooktop and oven, and a stylish hood microwave. The unit also includes a stackable washer/dryer, 1 parking spot, and 1 locker for added storage. Located in the heart of North Oakville, you're just steps from shopping, restaurants, public transit, and major highways. Walk to Oakville Place, enjoy easy access to GO Transit, and take advantage of nearby parks, trails, and top-rated schools. Perfect for professionals, first-time buyers, or investors, this condo offers both comfort and convenience in a highly sought-after location. (id:50787)
Sutton Group Realty Systems Inc.
2a - 121 Commerce Park Drive
Barrie (0 West), Ontario
500 s.f. of office space available on the 2nd floor. Shared kitchen & washroom downstairs. Boardroom available for rent. Not wheelchair accessible. Easy access, great location with many stores and restaurants in the area. $1500/mo Gross rent + HST includes all utilities, internet and possibly phone lines. Sub-lease to Sept 1st, 2026 (id:50787)
Ed Lowe Limited
2b - 121 Commerce Park Drive
Barrie (0 West), Ontario
500 s.f. of office space available on the 2nd floor. Shared kitchen & washroom downstairs. Boardroom available for rent. Not wheelchair accessible. Easy access, great location with many stores and restaurants in the area. $1500/mo Gross rent + HST includes all utilities, internet and possibly phone lines. Sub-lease to Sept 1st, 2026 (id:50787)
Ed Lowe Limited
2a & 2b - 121 Commerce Park Drive
Barrie (0 West), Ontario
1000 s.f. of office space available on the 2nd floor. Shared kitchen & washroom downstairs. Boardroom available for rent. Not wheelchair accessible. Easy access, great location with many stores and restaurants in the area. $3000/mo Gross rent + HST includes all utilities, internet and possibly phone lines. Sub-lease to Sept 1st, 2026 (id:50787)
Ed Lowe Limited
312 - 75 Portland Street
Toronto (Waterfront Communities), Ontario
Welcome To 75 Portland St, A Boutique Residence In The Heart Of King West, Designed By The Renowned Freed Developments. This Stylish And Spacious One-Bedroom Condo Offers A Thoughtfully Designed Open-Concept Layout With Floor-To-Ceiling Windows That Fill The Space With Natural Light. Automatic Floor To Ceiling Blinds Included. The Modern Kitchen Features Sleek Cabinetry, Stone Countertops, And Premium Appliances, While The Spacious Bedroom Provides Ample Closet Space W/ Custom Closet Organizers(Included In Main Entrance Closet As Well) For Comfortable Living. Step Onto Your Private Balcony To Enjoy A Quiet Morning Coffee Or Unwind After A Long Day. This Unit Also Includes One Underground Parking Space, A Rare Convenience In This Highly Sought-After Location. Situated Just Steps From King Wests Best Restaurants, Cafes, And Nightlife, With Easy Access To Transit And The Financial And Entertainment Districts, This Condo Offers The Perfect Blend Of Urban Convenience And Contemporary Elegance. With Victoria Memorial Park And The Waterfront Nearby, Green Spaces Are Just Moments Away. Whether You Are A Professional, Investor, Or Someone Looking To Experience The Best Of Downtown Toronto Living, This Condo Is A Fantastic Opportunity. (id:50787)
Royal LePage Signature Realty
54 Crowland Avenue
Welland (Lincoln/crowland), Ontario
Investor Alert Prime Infill Development Lot - RL2 Zoning. Maximize your capital with this 30 x 119 RL2-zoned infill lot ideally positioned for a range of profitable development strategies, including multi-unit builds. Whether your goal is build-to-rent for steady cash flow or build-to-sell for a strong capital return, this property checks all the boxes. Leverage the Bill 23 More Homes Built Faster Act (2022) to increase density and accelerate your ROI. This is a low-risk, high-upside acquisition in a desirable area with strong demand for quality housing. Secure your next project - this lot is ready to perform. Buyers to complete their own due diligence for zoning and permissions. (id:50787)
Rock Star Real Estate Inc.
54 Crowland Avenue
Welland (Lincoln/crowland), Ontario
Investor Alert Prime Infill Development Lot - RL2 Zoning. Maximize your capital with this 30 x 119 RL2-zoned infill lotideally positioned for a range of profitable development strategies, including multi-unit builds. Whether your goal is build-to-rent for steady cash flow or build-to-sell for a strong capital return, this property checks all the boxes. Leverage the Bill 23 More Homes Built Faster Act (2022) to increase density and accelerate your ROI. This is a low-risk, high-upside acquisition in a desirable area with strong demand for quality housing. Secure your next project - this lot is ready to perform. Buyers to complete their own due diligence for zoning and permissions. (id:50787)
Rock Star Real Estate Inc.
403 - 34 Western Battery Road
Toronto (Waterfront Communities), Ontario
Trendy Liberty Village Spacious Executive 2 Bedroom Townhome. Sunny Spacious End Unit. Approx 1000 Square Feet Plus 230 Square Foot Huge Roof Top Terrace With Unlimited Spectacular Paranomic Views. Locker And One Garage Parking Spot. Just Steps To Shopping, Restaurants And Ttc! (id:50787)
RE/MAX Condos Plus Corporation
105 Brown Street
Barrie (Ardagh), Ontario
A rare 3+2 bedroom, 3 bathrooms all brick bungalow in prestigious Ardagh. Over 3100 square feet of living space on two floors. Separate living quarters hallway with 3 bedrooms. Primary bedroom has a walk-in closet and a modern 4 pc en-suite bathroom. Great room/family room with a fireplace. Direct entrance to the garage from the laundry room. Great for a big family. Finished basement with 2nd kitchen plus dining area, rec area, 2 bedrooms, office, and plenty of storage. Full size backyard with mature trees and gazebo. Garage door motor and spring(2024), hot tub motor and heat pump(2024),dishwasher, stove, washer, dryer - all 2023, basement kitchen(2023). (id:50787)
Royal LePage Your Community Realty
49 Yonge Boulevard
Toronto (Lawrence Park North), Ontario
Welcome To Beautifully Renovated 3+1 Bdrm 4 Bathroom In Highly Sought After John Wanless School District In Lawrence Park North. Gorgeous Hardwood Floors, Large Living Rm W/ Wood Burning Fireplace. Featuring Rare Main Floor Powder Rm, Updated Kitchen, Granite Countertops W/ Full Range of S/S Appliances. Elegant Formal Dining Rm Overlooking Large Tranquil Garden. Mud Room With Two Piece Bathroom, W/O To Relaxing Deck. Fully Finished Lower Level W/ Separate Entrance To Potential In-Law Suite W/ Kitchenette & Bathroom. Second Floor Spacious Prim Bdrm W/ 3 Pc Ensuite Plus 4 Pc Bath In The Hallway. Large Driveway For 3 Cars. Enjoy All The Incredible Shops And Restaurants, With Yonge St Just A Block Away. Easy Access To The Subway, Ttc, 401, LCBO & Loblaws. High Walk Score, Please Watch Virtual Tour. (id:50787)
Century 21 Heritage Group Ltd.
1011 Townline Road
Puslinch (Crieff/aikensville/killean), Ontario
Welcome to this one of a kind bungalow sitting on a 0.65 acre lot with a separate entrance 2 bedroom basement unit and 20 parking spots. Backing onto green space, only 1 min to 401 this home offers serious income potential. Located on Townline Road, this luxurious home features a triple-car garage and approx. 5000 sq ft of finished space. The striking stone and stucco exterior is enhanced by wooden pillars that welcome you in. Inside, enjoy an open-concept layout with soaring 10-foot ceilings on the main floor. The chef's kitchen boasts a large quartz island breakfast bar, extra cabinetry with pot lights, and high-end built-in appliances. The family room features a custom shelving accent wall with pot lights and a gas fireplace for a warm, inviting vibe. The home includes 3 spacious bedrooms, each with its own full en-suite. The primary suite offers tray ceilings, a private patio walkout, a huge walk-in closet, and a spa-like 6-piece ensuite. The fully finished basement is bright with large egress windows, a spacious rec room, bar rough-in, bathroom, and space to entertain. It also includes a self-contained unit with insulated floors, a full kitchen rough-in, 2 bedrooms, a full bath, laundry, a family room, and a separate entrance. Fire-resistant insulation adds peace of mind. Step out back to a 287-foot-deep lot backing onto serene green space. The yard is fully fenced and features a covered deck with pot lights and rear vehicle access. Additional highlights include a UV filter, water softener, iron mineral filter, reverse osmosis, and a water tank. This extraordinary property offers luxury, space, privacy, and an unbeatable location. Dont miss it! (id:50787)
RE/MAX Real Estate Centre Inc.
242 Munro Street
Toronto (South Riverdale), Ontario
Welcome to 242 Munro St., a rare and exciting opportunity in the heart of Toronto! This charming detached house sits on a spacious 25 x 92-foot lot and is zoned CR2.5, offering endless potential for the next visionary owner. Whether you're an investor, developer, or a homeowner with a dream, this property is the perfect canvas to bring your ideas to life. You can apply for Residential On-Street Parking Permit at the City. Located in prime South Riverdale, near Broadview/Gerrard, this vibrant, desirable neighborhood has a dynamic mix of residential, commercial, and green spaces, including Bridgepoint Health, Riverdale Park and Don Valley Trails. Well served by access to DVP, public transit, including Broadview Subway Station, streetcars, and the upcoming Metrolinxs Ontario line which will connect to GO Transit lines at the East Harbour Transit Hub, this central location provides convenient access to both the tranquil side of the city and the bustling energy of downtown Toronto. With its prime location and zoning, this property is perfect for those seeking to capitalize on the central location and investment potential. The existing detached house, though ready for reinvention, offers a solid foundation for renovation or redevelopment. With the right vision, this property could become something truly exceptional. Whether you're looking to build your dream home or create a high-yield investment, 242 Munro is the place to start. Opportunities like this don't come often offering such versatile zoning and potential. Don't miss the chance to own this prime piece of real estate and create something truly special. The time is now to act and unlock the future of 242 Munro. Secure your future today and reimagine what's possible at 242 Munro St! (id:50787)
Bosley Real Estate Ltd.
965 O'reilly Crescent
Shelburne, Ontario
Must See*** 4-Bedroom Detached Home in ***Growing Shelburne 4-bdrm, 3-baths detached 2-story home in the ever-growing town of Shelburne Enjoy peaceful living with serene views of the pond and green space right from your front porch. The professionally landscaped yard and spacious driveway with no sidewalk offer fantastic curb appeal. Step inside through custom double doors into a grand foyer, leading to an open, bright kitchen featuring high-end stainless steel appliances, ample cupboard and counter space, and easy access to the private backyard, complete with a stone patio perfect for entertaining! The second floor boasts 4 spacious bdrm, large closets, and a versatile storage room that can easily be converted back to a 2nd FLR laundry room. , a walk-in closet, and a luxurious En-suite. This home seamlessly blends comfort, style, and functionality, set in a quiet and charming Shelburne location. (id:50787)
RE/MAX Skyway Realty Inc.
212 Victor Avenue
Toronto (North Riverdale), Ontario
Absolutely Stunning. Fully Gutted, Down To The Studs. Completely Renovated. Bright, Modern, Open Concept. High Quality Finishes Throughout. Led Pot Lights. Hardwood Floors On Main And Upper Levels. High Quality Vinyl Floor In The Basement. Custom Cabinets With Quartz Counters In The Kitchen And All The Bathrooms. Porcelain Floors In Bathrooms, Foyer, Laundry. Glass Railings On Custom Built Stairs. Gourmet Kitchen Is An Entertainers Dream. Brand New Stainless Steel Appliances, Gas Stove, Custom Island And Walk Out To Yard. Gas Line BBQ Hook Up Included. Main Floor Bathroom. Second Floor Features Three Generous Sized Bedrooms, Large Closets, 5 Piece Bathroom With Custom Cabinets. The Basement Has Been Professionally Underpinned With Almost Eight Foot Ceilings. Rooms In The Basement Can Be Used As An Office And Spare Bedroom. Three Piece Bathroom Features Glass Shower, Custom Cabinet. Under Stair Storage And Approximately 60 Square Foot Cold Room/ Cantina. Detached Garage Is Perfect For Future Laneway Home. Large Enough For 2 Cars, Brand New Garage Door And Opener. **EXTRAS** Wrought Iron Gate For Additional Privacy. Brand New Garage Door, Garage Door Opener, Two Remote Controls. Brand New Doors, Windows, Plumbing, Electrical. Smoke Detectors/ Carbon Monoxide Detectors In Every Room. Laneway Access To Garage Parking. (id:50787)
Chestnut Park Real Estate Limited
3 Grundy Crescent
East Luther Grand Valley, Ontario
Step into the charm and comfort of 3 Grundy Crescent in Grand Valley a beautifully designed, light-filled home built in 2022 by Thomas Field. Offering four spacious bedrooms, three bathrooms, and 2,564 square feet of thoughtfully planned living space (as per MPAC), this modern residence welcomes you with a cozy covered front porch and an interior flooded with natural light.The open-concept main floor pairs a sleek kitchen with stainless steel appliances and quartz counters with a bright, vaulted-ceiling living area and a versatile loft space above. Enjoy the ease of main floor laundry, interior access to a double garage, and a serene primary suite complete with a spa-inspired ensuite featuring his-and-her vanities.Step outside to a fully covered deck that overlooks a private backyard backing onto peaceful green space and a walking trail perfect for morning coffees or evening unwinds. A roughed-in bathroom and cold room in the basement provide exciting potential for future customization. EXTRAS Covered deck with walkout from dining area, oak staircase, quartz counters and backsplash in kitchen, under-cabinet lighting, bonus loft room on second level, water softener, roughed-in basement bath, cold room. (id:50787)
RE/MAX Real Estate Centre Inc.
5 - 434 Mariners Way
Collingwood, Ontario
Fabulous Views of Georgian Bay in Lighthouse Point, Bright, Spacious Layout. Second Floor Corner Unit, Great Location Overlooking Marina, Beach Pickle Ball, Tennis Courts and Other Amenities. Shows to Perfection, Used Mostly on Weekends, 1315 square Feet With Large Principle Rooms 3 Bedrooms, 2 Baths. Open Concept Great Room, Kitchen With Breakfast Bar and Dining Room With Amazing Views. Walkout to Large Balcony Overlooking Private Marina and Georgian Bay. New Forced Air Gas Furnace (March 2025), Central Air Conditioning (Recent Replacement), Primary Bedroom with 3 pc Ensuite Overlooking Georgian Bay, Gas fireplace in large Great Room, 9 ft+ Ceilings, 3 Large Storage Lockers and a 30 Foot Boat Slip (Slip CEO 8, Paid for use in 2025). Amenities Include 2 Salt Water Pools One Indoors, One Outdoors, Tennis, Pickle Ball Courts, Private Marina, Indoor Rec Center with Large Lounge Area, Indoor Pool, Hot Tubs, Sauna and Gym. Comes Fully Furnished, Turn Key and Ready to Go !! Easy to Show, Short Notice Showings Welcome. BOAT SLIP CEO 8. ALL FURNITURE PICTURES CHATTELS ETC INCLUDED (id:50787)
Keller Williams Realty Centres
396 Barton Street E Unit# 4
Hamilton, Ontario
Two bedroom two bathroom unit over two levels in Downtown Hamilton! Main floor includes: kitchen with all stainless steel appliances and stackable washer dryer, living room, and 2-piece bathroom. Lower level includes: 2 bedrooms, 4-piece bathroom. Unit has small outdoor area and includes 1 parking space. Unit is plus hydro. Available May 1st. (id:50787)
Revel Realty Inc.
10 - 2500 Hill Rise Court
Oshawa (Windfields), Ontario
Discover Your New Home at 2500 Hill Rise Court, Unit 10! This 3-bedroom, 3-bathroom stacked townhome is the perfect blend of modern design and convenience. With its bright, open-concept layout and private terrace, its the ideal space for both relaxation and entertaining. Located in a vibrant neighborhood just minutes from shopping, parks, top-rated schools, Ontario Tec university and major highways, you'll love everything the area has to offer. Explore the community, fall in love with the home. (id:50787)
Exp Realty
8 Grandview Boulevard
Markham (Bullock), Ontario
new survey and zoning review certificate approved, 4500 SF Luxury building permit apply now ! don't Miss It!! Excellent Opportunity In Prime Location Beautiful 100 X 135 Ft Premium Lot in the highly sought-after Bullock area. Offering endless potential, this property presents a rare chance to either renovate or build your dream home. Located on a prestigious street at the heart of Markham, short stroll away from the serene Milne Conservation Area. Enjoy easy access to major highways (Hwy 7/407), shopping malls, supermarkets, and a diverse range of restaurants.The neighborhood boasts an exceptional quality of life, with renowned schools such as Markville Secondary School. Nature enthusiasts will revel in the prime hiking and biking trails, while Milne Lake offers seasonal delights like skating, canoeing, and breathtaking fireworks displays. (id:50787)
Master's Trust Realty Inc.
56 John Street
Toronto (Weston), Ontario
No tariffs on this one! Own a great Canadian property in a desirable established family-friendly Toronto neighborhood. Located in the quaint part of Weston Village, situated on an extra-wide 47.5', over 5,000 sqft big lot, the amount of space to the neighbour provides a ton of privacy, making the side yard feel like a second backyard. Originally owned and proudly maintained by the same family for almost 60 years, this very solidly built brick house has always been immaculately maintained, kept clean and organized. The stair location right at the entrance allows immediate basement and second floor access, if you are thinking of creating separate units. The basement has a second entrance from the back, over 7 ft high ceilings in most areas, a large bright bedroom, a bathroom, and kitchen rough-in. Did we mention the ample cold room for extra wine/food/tool/bike storage? The layout is very functional, all rooms in the house are bright and have windows. All wood flooring, door/window casings and crown moulding are original. Families with small children and dog lovers will appreciate the fully fenced backyard, also featuring a spacious deck for entertaining and BBQ, garage and shed. The highly convenient UP Express being within walking distance you can be in less than 15 minutes at Union Station or Pearson Airport. Do you commute by car? Highways 400 and 401 are less than 5 minutes away. Also, many public schools are located within walking distance, which is another plus for families. Want to wind down after work or school? Elm Park playground is a paradise for kids with adventurous play scapes and visiting ice cream trucks. Weston Lions Park offers a premier sports field with flood lights, tennis and basketball courts, outdoor pool, splash pad, and even skateboard area! Outdoor enthusiasts can walk or bike to the Humber River within minutes, access a trail going south all the way to Lake Ontario, and north all the way to Clairville Dam. We look forward to welcoming you! (id:50787)
Right At Home Realty

