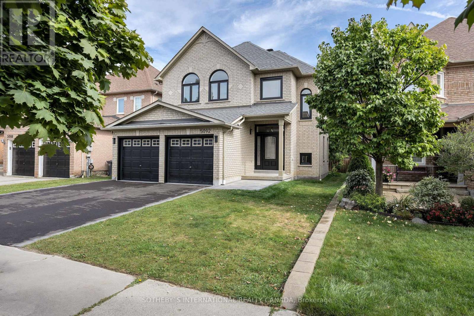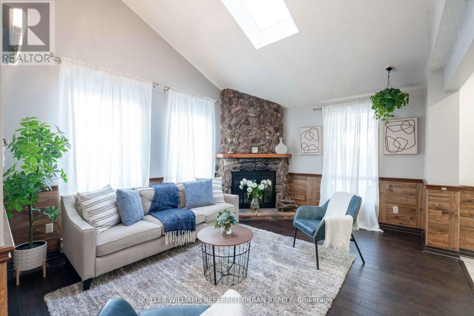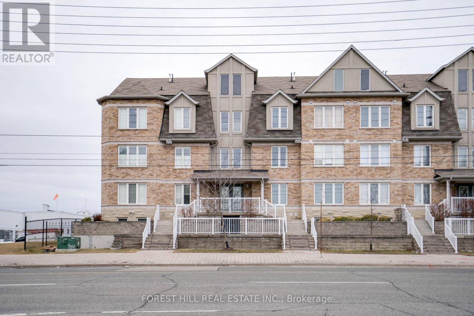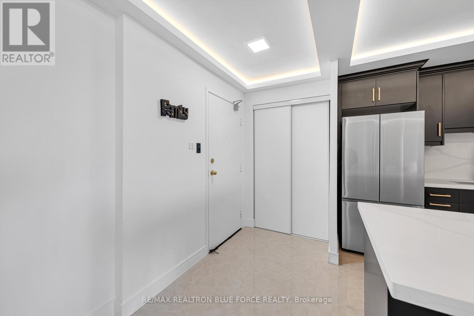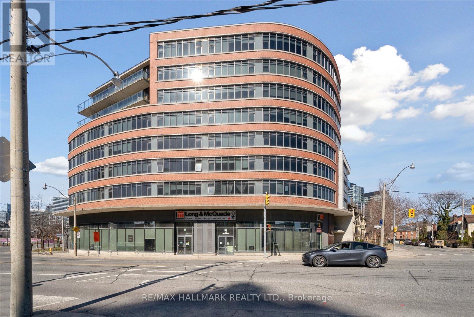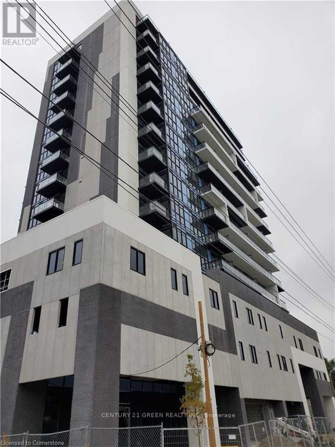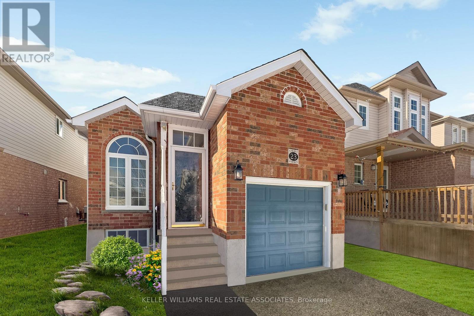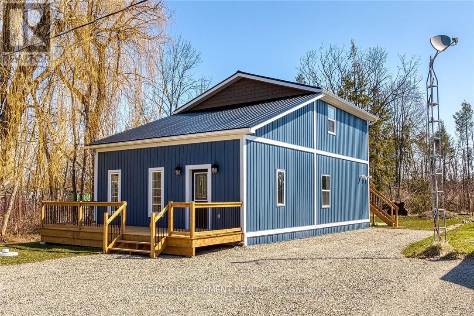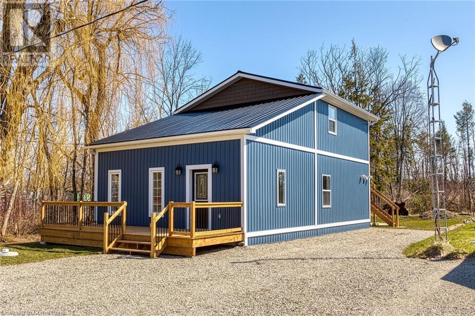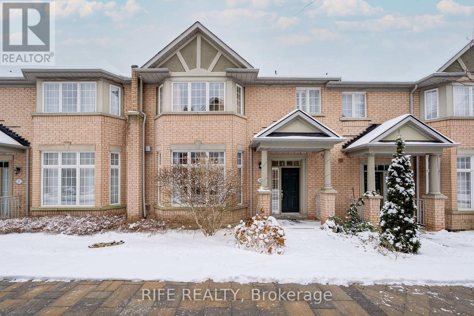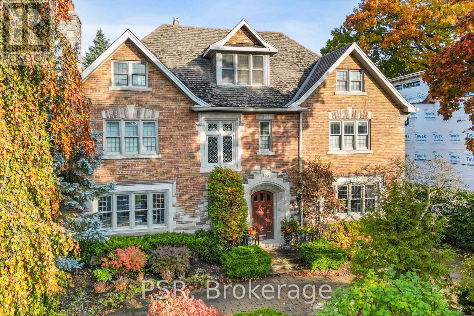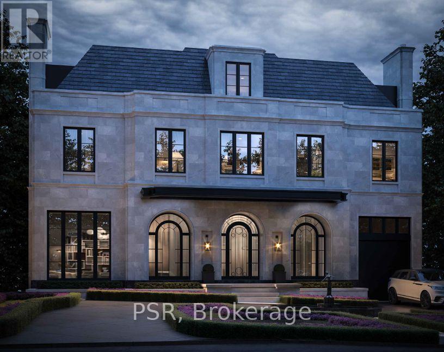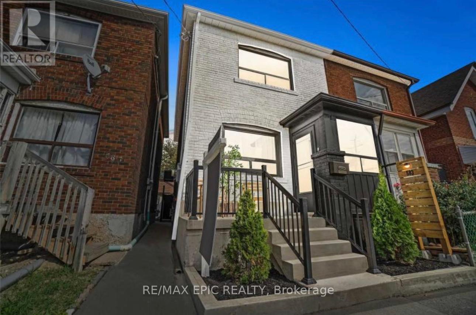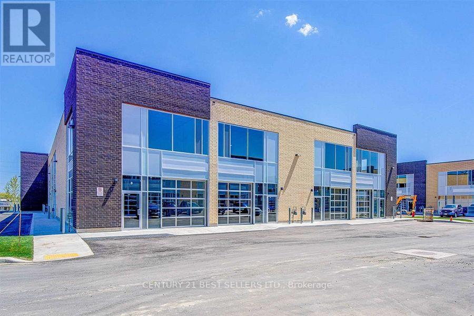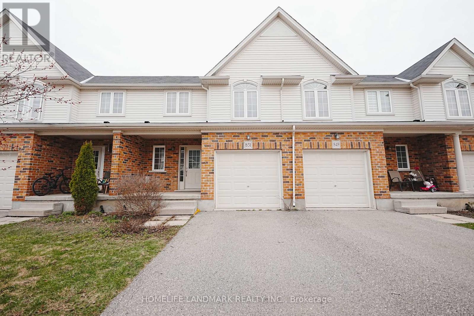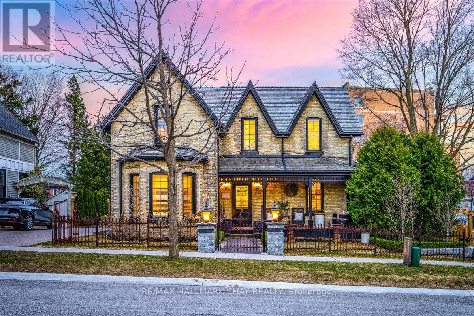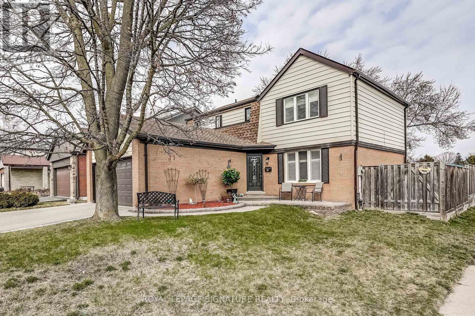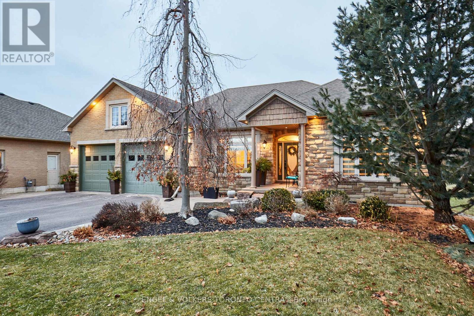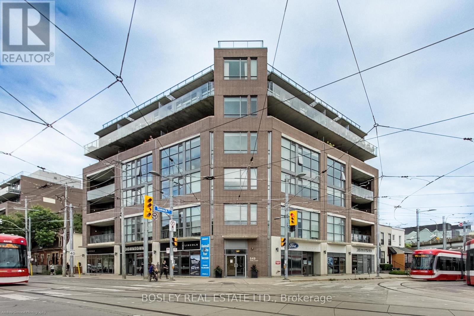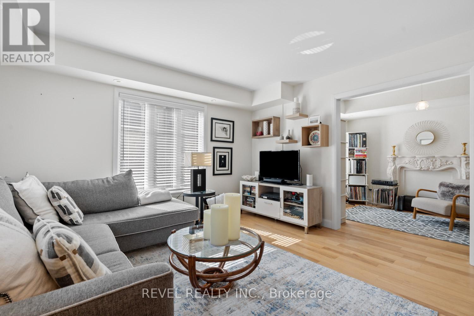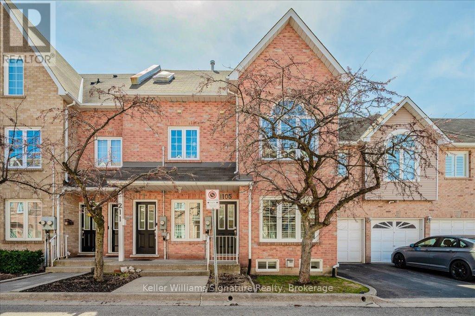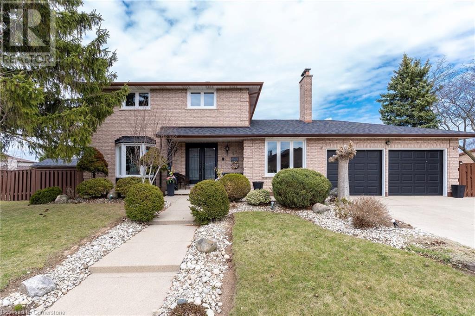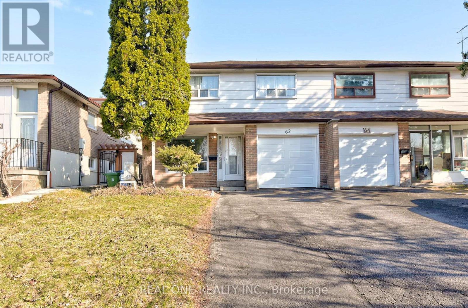5092 Forestwalk Circle
Mississauga (Hurontario), Ontario
Be the first to enjoy this new renovation in the heart of Mississauga, the home has been meticulously updated inside & out w designer finishes offering both elegance & functionality (reno completed Sept 2024). Double-height foyer & custom white oak staircase w designer chandeliers. Energy Star-rated, Low E argon filled double-glazed windows will keep you cozy all year. Gourmet kitchen, featuring custom-built cabinetry, Blum soft-close mechanisms & luxurious quartz countertops& backsplash. Under counter lighting enhances the sleek design. Bathrooms are a sanctuary of relaxation, w large-format Italian porcelain tiles, custom frameless glass showers & a deep soaker tub in primary ensuite. Additional highlights include built-in closet organizers, new high-efficiency furnace under warranty, a newly paved asphalt driveway & interlock pathway to both entrances. This home is a true gem, combining contemporary design with practical luxury in Mississauga's most sought after location on a quiet family friendly street. (id:50787)
Sotheby's International Realty Canada
Bsmt - 17 English Oak Drive
Richmond Hill (Oak Ridges), Ontario
Spacious, beautiful 2bed basement apartment is located in the sought after Lake Wilcox with top rated schools.1 driveway parking spot.Separate Entrance. Separate laundry. lots of storage space. Tenant responsible for 1/3 of utilities. (id:50787)
Century 21 Heritage Group Ltd.
1053 Karenana Road
London South (South U), Ontario
**Brand New Never Lived In**Gorgeous and Cozy Basement Apartment in a Brand New Home. Builder Finished High Quality Interiors, Stainless Steel Appliances**No Carpet**Beautiful Kitchen, Full 3pc Bath, Big Windows and a Separate Side Entrance. 30 % Utilities payable by Basement Tenants. (id:50787)
RE/MAX Real Estate Centre Inc.
15 Purvis Crescent
Toronto (Malvern), Ontario
ONE OF A KIND BRIGHT AMBIENT LIGHT CUSTOM CATHEDRAL CEILING FAMILY ROOM BALCONY W/ SKYLIGHT,STONE FIREPLACE FLOOR TO CEILING, 4 SPACIOUS UPGRADED BEDROOMS, POT LIGHTS, HARDWOOD, LARGE WINDOWS, CHANDELIER, POTENTIAL W/Separate Entrance BSMT, IN HOME DIRECT ACCESS GARAGE, GRAND OFFICE SPC, LARGE GLASS CLOSETS/DOOR,GREEN TREED, SPACIOUS LIVING, EXTRA LARGE PIE SHAPED AUG 2020 DECK FLOOR, Dec 2024 Stove/fridge/Dishwasher Appliances MINUTES WALK/DRIVE TO TTC, Centennial College/401/STC/GROCERY/BANK (id:50787)
Keller Williams Referred Urban Realty
80 Donald Ficht Crescent
Brampton (Northwest Brampton), Ontario
Welcome to your dream home! This Spacious 3-bed, 3-bath gem boasts 2 walkout balconies, 1 garage and a total of 3 Parking Spaces, a front yard, large kitchen, 3 floors, spacious laundry, cold room, a beautiful electric fireplace, new appliances, and an unfinished basement. Your canvas for personalization awaits! Live in Comfort and style here. This house also offers laminated flooring, Kitchen island, 9ft ceiling on 2nd and 3rd floors, blinds and much more. (id:50787)
Century 21 Best Sellers Ltd.
2809 - 225 Commerce Street W
Vaughan (Vaughan Corporate Centre), Ontario
Festival - Tower A - Brand New Building (going through final construction stages) 1 Bedroom plus Den 2 bathrooms, Open concept kitchen living room 623 sq.ft., ensuite laundry, stainless steel kitchen appliances included. Engineered hardwood floors, stone counter tops. Parking available at an additional cost on a separate lease. (id:50787)
RE/MAX Urban Toronto Team Realty Inc.
4309 - 65 St Mary Street
Toronto (Bay Street Corridor), Ontario
This stunning 2-bedroom, 2-bath suite at the iconic U Condos offers 820 sq ft of sleek, modern living high above the city. East-facing floor-to-ceiling windows and soaring 10-ft ceilings flood the space with golden morning light, creating an airy, inviting vibe you'll love waking up to.Both bedrooms have walk-outs to a large balcony hello morning coffee with a view or evening wine under the stars! The primary bedroom is a total retreat, complete with a spa-like 5-piece ensuite and a large closet with built-in organizers to keep everything effortlessly tidy. The sleek kitchen is a chefs dream with integrated appliances, stylish cabinetry and a breakfast bar thats perfect for casual bites or chatting with friends over drinks. The open-concept layout flows easily into the living space, ideal for both cozy nights in and entertaining. Nestled next to St. Michaels College at U of T, you're just steps from Bay & Bloor, Yorkville, world-class shopping, top restaurants, TTC, and the subway basically, everything at your doorstep. With parking and a locker included, this suite truly has it all: luxury, location, and lifestyle wrapped into one perfect package. (id:50787)
Royal LePage Signature Realty
5 - 99 Mary Street
Hamilton (Beasley), Ontario
Spacious Studio with Backyard Access in a Prime Downtown Location! This bright and well-maintained studio, 1-bathroom unit offers a practical and open layout with high ceilings, large windows, and a private entrance. Perfect for a single professional or student, the space is filled with natural light and provides a comfortable living area with ample room for sleeping, lounging, and dining. Enjoy access to a shared backyard, ideal for relaxing or enjoying fresh air, plus the convenience of shared coin laundry on-site. A rear fire escape adds extra safety and peace of mind. Situated directly across from the police station in a walkable neighborhood, you're just steps from transit, shopping, parks, restaurants, and all the essentials. Downtown is only minutes away by foot or bikean excellent choice for anyone looking to enjoy city living in a convenient, central location. (id:50787)
RE/MAX Plus City Team Inc.
RE/MAX Solutions Barros Group
72 - 655d Warden Avenue
Toronto (Clairlea-Birchmount), Ontario
This bright and spacious 4-bedroom family home offers the perfect blend of comfort and convenience. Featuring 2 full bathrooms and 3-car parking (including 1 in the attached garage), this top-floor corner unit ensures added privacy with no neighbors above and an abundance of natural light throughout. The home includes three generously-sized bedrooms, plus a versatile loft with a walkout to a deck ideal for a family room, home office, or extra bedroom the possibilities are endless! The 4th bedroom can easily be transformed into a primary office with its own walkout patio. The open-concept main living area boasts high vaulted ceilings and a modern kitchen, along with a living and dining room that leads to a balcony. Every room is bathed in natural light, creating a warm and inviting atmosphere. Extras include transit at your doorstep, just a short walk to Warden subway station, and minutes to big-box shopping, restaurants, a Cineplex, and the upcoming Eglinton Crosstown LRT. Nature trails and more are also nearby! Plus, the pet-friendly complex has no restrictions. (id:50787)
Forest Hill Real Estate Inc.
3114 - 251 Jarvis Street
Toronto (Church-Yonge Corridor), Ontario
Fabulous East Views From Dundas Square Garden Condos. Open Terraced Full-Length Balcony With Expansive Eastern Views. Steps Away From Eaton Centre, Ryerson University, Dundas Square, George Brown, Massey Hall, Dundas Subway Station. Luxury Finishes And Modern Amenities. Two-Bedroom Open Concept Layout With An Abundance Of Natural Light. Laminate Flooring Throughout. (id:50787)
Royal LePage Your Community Realty
709 - 100 Wingarden Court
Toronto (Malvern), Ontario
Beautiful fully renovated 3 bedroom 2 washroom unit. Open with lots of light and functional living. Modern finishes to fit your lifestyle needs. Prime location, with schools, parks, mall, amenities, transit and hwy 401 at close proximity. A central location with easy commuting around the GTA and surrounding area. (id:50787)
RE/MAX Realtron Blue Force Realty
B - 19 Old Oak Drive
Toronto (Kingsway South), Ontario
Welcome to 19B Old Oak Dr - a beautiful modern and brand-new never lived in 1 bedroom, 2 bathroom home with luxurious finishes, 1 parking, and private back yard. The Entire home is also available for lease should you want the entire property at a cost of $6,500 a month (in which case 3 parking spaces are included with the whole home rental), would be ideal for generational living. Stepping inside, the 9' ceilings and huge windows make this home come alive with natural light. On the main floor, the kitchen features lots of counter space and brand new appliances, plus a walk-out to the private rear yard, and powder room. Downstairs the new 3 pc bathroom has in-floor heating to make sure you stay nice and warm. The open concept living room also makes good use of the space. The bedroom includes an oversized window to bring in as much natural light as possible. Close to schools, shopping, restaurants, transit, parks, Memorial Community Center, and more - this is a terrific neighborhood to live in. This modern home also means great energy efficiency to help minimize utility bills. (id:50787)
Royal LePage Terrequity Realty
611 - 90 Trinity Street
Toronto (Moss Park), Ontario
Historic Distillery District! Enjoy this spacious one-bedroom plus den in a boutique loft, featuring 9-ft concrete ceilings. Warm and inviting hardwood flooring throughout, with a bright, open-concept layout and a walkout to a large balcony offering a stunning view of the Toronto skyline. The open den is ideal for a home office. Just minutes from the downtown core, with easy access to the Distillery District, King Streetcar, St. Lawrence Market, and the Waterfront. This unit features custom window coverings and has a locker included to provide added convenience and extra storage. Available immediately. (id:50787)
RE/MAX Hallmark Realty Ltd.
603 - 128 King Street N
Waterloo, Ontario
This contemporary condo in downtown Waterloo is a prime opportunity for those seeking a dynamic urban lifestyle. Featuring 1 bedroom, a versatile den, and 1 bathroom, this stylish unit is designed for comfort and convenience. The spacious living area is bathed in natural light, creating a warm and inviting atmosphere. Step out onto the expansive 22 x 4.10" balcony and enjoy unobstructed views of the city below. Perfectly situated near Wilfrid Laurier and Waterloo Universities, this condo offers easy access to educational institutions, Technology Park, and a wide array of shopping and dining options. With great amenities, parking, and a locker included, this condo provides everything you need to live comfortably in the heart of it all. Whether you're a student, professional, or anyone who values urban living, this condo offers the perfect blend of location, convenience, and style. (id:50787)
Century 21 Green Realty Inc.
128 King Street N Unit# 603
Waterloo, Ontario
This contemporary condo in downtown Waterloo is a prime opportunity for those seeking a dynamic urban lifestyle. Featuring 1 bedroom, a versatile den, and 1 bathroom, this stylish unit is designed for comfort and convenience. The spacious living area is bathed in natural light, creating a warm and inviting atmosphere. Step out onto the expansive 22 x 4.10 balcony and enjoy unobstructed views of the city below. Perfectly situated near Wilfrid Laurier and Waterloo Universities, this condo offers easy access to educational institutions, Technology Park, and a wide array of shopping and dining options. With great amenities, parking, and a locker included, this condo provides everything you need to live comfortably in the heart of it all. Whether you're a student, professional, or anyone who values urban living, this condo offers the perfect blend of location, convenience, and style. (id:50787)
Century 21 Green Realty Inc
23 Rachlin Drive
Halton Hills (Ac Acton), Ontario
This fantastic family home is completely finished from top to bottom and is bigger than it looks! Located on a quiet, family-friendly street in Acton, close to shopping, the GO Station, trails, parks and more. The main level features a large living/dining combination with beautiful hardwood floors, a bright living room, an office, a 3-piece bathroom and walk-in access from the garage. The eat-in kitchen, with built-in appliances and a ceramic floor, walks out to a beautifully landscaped, fenced-in yard with a stone patio and natural gas line for a BBQ. Upstairs, the home offers a master bedroom and two other good-sized bedrooms, along with a 4-piece bathroom. The lower level is totally finished with a fourth bedroom, a 3-piece bathroom, a huge rec room with above-grade windows and pot lights and offers even more space for relaxation and entertainment. (id:50787)
Keller Williams Real Estate Associates
22 Siddall Road
Haldimand (Dunnville), Ontario
Exquisitely updated 3 bedroom, 2 bathroom Lowbanks Lakehouse situated on 49 x 145 lot on sought after, quiet Siddall Road within steps to gorgeous sand beach & partial lake views. Absolutely no work to do professionally renovated from top to bottom over the past 12 months highlighted by steel roof, premium vinyl sided exterior, front deck, large back deck, & upper level deck with walk out from 2nd floor, spray foam insulation throughout, new wiring & 200 amp panel, plumbing, helical pile foundation, new furnace, A/C, & on demand HWH, windows, doors, fibre optic internet/cable, & more! The flowing interior layout offers over 1400 sq ft of distinguished living space featuring family room with vaulted ceilings, exposed wood beams, & floor to ceiling stone fireplace, eat in kitchen with quartz countertops & backsplash, dining area, desired MF bedroom, & 3 pc MF bathroom. The upper level includes 2 spacious bedrooms, laundry room, & 4 pc bathroom. Experience Lake Erie Living! (id:50787)
RE/MAX Escarpment Realty Inc.
1138 Branchton Road
North Dumfries, Ontario
Welcome to 1138 Branchton Rd, a rare rural gem that combines the peace of the countryside with the convenience of being only minutes outside of Cambridge. Set on a beautifully landscaped country lot, this spacious 3+2 bedroom, 2 bath bungalow offers over 1400 sq ft of living space perfect for growing families, hobbyists, or entrepreneurs alike. Step through the welcoming foyer into the bright and spacious living room that lights up with the morning sun coming up in the east. Just off the living room is the dining room and kitchen that seamlessly connect to make mealtime a breeze. There are three bedrooms and a 3pc bath also on the main floor, as well as additional storage and access to the attached one car garage. On the lower level, you'll find a brand-new 4 pc bathroom, a cozy bedroom, den or workout room, a rec room and laundry. Enjoy the outdoors and lush established gardens featuring mature pear trees, perennials, and blooming peonies - a true countryside oasis. A charming garden shed offers endless possibilities: think art studio, playhouse, or extra storage. But what truly sets this property apart is the incredible 1,700+ sq ft workshop ideal for anyone needing space for a small business, machinery, or equipment. Whether you want to run your business from home, rent the shop for extra income, or live in the house and let the shop work for you, the options are endless. It's not often a property like this comes on the market and the potential it has may be just want you have been waiting for. (id:50787)
Royal LePage Macro Realty
22 Siddall Road
Dunnville, Ontario
Exquisitely updated, Beautifully finished 3 bedroom, 2 bathroom Lowbanks “Lakehouse” situated on 49’ x 145’ lot on sought after, quiet Siddall Road with access to gorgeous sand beach & partial lake views. Absolutely no work to do – professionally renovated from top to bottom over the past 12 months highlighted by steel roof, premium vinyl sided exterior, welcoming front deck, large back deck, & upper level deck with walk out from 2nd floor, spray foam insulation throughout, new wiring & 200 amp panel, plumbing, drywall, fixtures, helical pile foundation, new furnace, A/C, & on demand HWH, windows, doors, fibre optic internet/cable, & more! The flowing interior layout offers over 1400 sq ft of distinguished living space featuring family room with vaulted ceilings, exposed wood beams, & floor to ceiling stone fireplace, eat in kitchen with quartz countertops & backsplash, dining area, desired MF bedroom, & 3 pc MF bathroom. The upper level includes 2 spacious bedrooms, laundry room, & 4 pc bathroom. Conveniently located minutes to boat launch, provincial park, & easy access to Dunnville amenities. Relaxing commute to Niagara, Hamilton, or the GTA. Rarely do properties in this location come available for sale. Call today for your private viewing & to Experience & Enjoy all that Lake Erie Living has to Offer. (id:50787)
RE/MAX Escarpment Realty Inc.
99 Legends Way
Markham (Unionville), Ontario
Bright & Spacious Luxurious Tridel Townhouse In Unionville Prime Location. Elegant & Stylish Design With 10 Feet Celling On Main Floor W/Tall Windows. Upgraded Kitchen W/Granite Counter Top, Crown Moulding & Pot Lights And Chandeliers. Master Br With His/Her Closets And 5 Pcs Washroom. Double Car Garage W/Direct Access, Minutes To School,Park,Groceries, City Center And Hwy. Top 1 Elementary School St. Justin Martyr ECH; Unionville HS and St. Augustin CHS. **EXTRAS** S/S Fridge & Stove,S/S Hood, B/I Dishwasher, Front-Load Washer&Dryer. All Existing California Shutters & Window Coverings, All Existing Elf's, Garage Door Opener&Remote. (id:50787)
Rife Realty
253 Dunvegan Road
Toronto (Forest Hill South), Ontario
Spectacular English Manor Mansion Sitting On A Massive Rare Lot Of 70 Feet Frontage By 172 Feet Depth In The Billionaire Road Pocket In Prime Forest Hill. Amazing Drawings And Plans By Richard Wengle Architects Approved At 10,000 Sq Ft Over 3 Stories. Existing Wide Frontage With Rare Circular Driveway & Dramatic Country In The City Setting Gardens. Boasting Over 8,000 Sq Ft Of Living Space On 3-Stories. Move Right In, Renovate Or Build Your Dream Home With Approved Plans. Timeless Architectural Details With Beautiful Century Wood Trim. Graciously Proportioned Principal Rooms. Sun Filled Gourmet Kitchen With Spacious Breakfast Area & Multiple Skylights Over Looking Large Gardens. Second Floor: Expansive Primary Suite With Large His & Hers Dressing Room, Sitting Room & His & Hers/ Ensuites, 2 Full Bedrooms With Ensuites. Third Floor: 2 Full Bedrooms & 4 Pc Bathroom, Large Family Lounge. Lower Level: Entertainment/Games Room, Rec Room, Sauna, Steam Shower, Spacious Storage Rooms & Bedroom With Ensuite. Dream Backyard Oasis With Lush Gardens. Steps To Top Schools, UCC, BSS, FH Village, Transit, Beltline Trails & Parks. Welcome To 253 Dunvegan Road. The Subject Property Is Tenanted At 15k On A Month To Month Basis And The Tenant Wishes To Remain. (id:50787)
Psr
253 Dunvegan Road
Toronto (Forest Hill South), Ontario
Welcome to 253 Dunvegan Road, Once in a Lifetime Property in The Best Pocket of Forest Hill Offering a Unique Lifestyle Rarely Offered in Toronto. Drawings by Richard Wengle Approved and Build by Reputable Saaze Building Group for Occupancy late 2026. Lavish Landscape By Bosque. New Home Boasting Over 10,000 sqfeet on 3-storeys plus 3,500 sqfeet Basement. Underground Garage for 4-6 Cars. Notable Features: Home Theatre, Bar, Exercise Room, Spa/Sauna, AV Room, Walk in Wine Cellar, Elevator with 5 Stops, 7 Bedrooms + Nanny Suite, 12 Washrooms/Bathrooms Throughout, Two Offices, 2 Storey State of Art Walk In Closet, 13' Main Floor Ceiling, Smart Home Top to Bottom, Gated Property with High End Security, Circular Driveway, Two Pool Houses, Infinity Pool, and too many features to List. Confidentiality Needs to be Signed to Release Interior Approved plans. Current Property is Tenanted at 15k/month and Tenant Will Vacate Prior to Demolition. Plans approved and Permits are underway To Build this One of A Kind Home. A True Landmark Property that Gets Offered Rarely. (id:50787)
Psr
583 Old Weston Road
Toronto (Weston-Pellam Park), Ontario
Welcome To This Solid All Brick Semi In An Extremely Desirable Midtown Neighborhood. Recent Renovated From Top To Bottom. Open Concept Main Floor Filled W/ Natural Light. Hardwd Flrs. Pot Lights, Custom Railings, Modern Kit W/ Quartz Countertops & Newer Stainless steel appliances, including a full-size fridge, range,Custom Trim, Street Parking is available if you get permit. Landlord will have it professionally cleaned after current tenant moving out. Bus Stop Outside Front Door, Walking Distance To Parks, Schools, The Stockyards, And St Clair Streetcar. Separate entrance from the basement 75% utility share with downstairs tenant (id:50787)
RE/MAX Epic Realty
1778 Central Street
Pickering, Ontario
*property under constructions* Welcome To Your Exquisite Under-Construction Residence, Where We've Set The Stage For Your Exquisite Living Experience. Picture Yourself In Over 6000 Sqft Of Living Space With 10ft, Smooth Ceilings On The Main Floor & Rich Hardwood Flooring & Pot Lights Throughout. This Home Is Designed To Cater To Your Professional & Creative Needs, Offering An Office, Arts & Craft Room, & An In-Law Suite On The Main Floor. Indulge In Culinary Delights In The Chef's Kitchen, Complete With Abundant Pantry Space & An Oversized Counter For Your Cooking Endeavors. Your Sanctuary Awaits In The Primary Bedroom, Featuring A Walk-In Closet, 6-Pc Ensuite & Walkout To Spacious Terrace. The 3rd Bedroom Has Direct Access To A Serene Balcony Overlooking The Yard.In Closet, A Home Gym Enclosed By Glass Walls With A Powder Room & A Cold Cellar & StorageOn The Lower Level, You'll Find A Zen Garden Walkout, Bedroom Boasting An Ensuite Bath & Walk In Closet, A Home Gym Enclosed By Glass Walls With A Powder Room & A Cold Cellar & Storage Space. Your Dream Home Awaits. **Please Do Not Walk The Lot As it's An Active ConstructionSite** New Property Tax To Be Reassessed Upon Completion. Note: Property Being Sold "AS IS". (id:50787)
RE/MAX Epic Realty
8 - 1162 King Road
Burlington (Lasalle), Ontario
Newly Renovated 1,410 SqFt Commercial Space with Accessible Bathroom Versatile space suitable for a wide range of business and commercial uses. Features include 24 ft clear ceiling height, a 10 ft x 10 ft drive-in overhead door, bright modern glass doors, and a full sprinkler system. Situated in a desirable, well-maintained complex between Plains Road and North Service Road in Aldershot, with excellent access to major highways QEW, 407, and 403. (id:50787)
Century 21 Best Sellers Ltd.
8 - 1162 King Road
Burlington (Lasalle), Ontario
Newly Renovated 1,410 Sq Ft Commercial Space with Accessible Bathroom Versatile space suitable for a wide range of business and commercial uses. Features include 24 ft clear ceiling height, a 10 ft x 10 ft drive-in overhead door, bright modern glass doors, and a full sprinkler system. Situated in a desirable, well-maintained complex between Plains Road and North Service Road in Aldershot, with excellent access to major highways QEW, 407, and 403. (id:50787)
Century 21 Best Sellers Ltd.
54 Sherwood Rise
Hamilton (Sherwood), Ontario
Welcome to 54 Sherwood Rise, a charming bungalow nestled in the heart of the Sherwood neighbourhood on the East Mountain. Located on a desirable street just steps from the Mountain Brow, this immaculate home offers a perfect blend of comfort and convenience. As you step inside, you're greeted by a bright and spacious open concept living and dining area. Original hardwood floors and elegant crown moulding create a warm and inviting atmosphere, while large windows fill the space with natural light. The kitchen with stainless steel appliances, features two windows that bring in additional light and provide a practical layout for everyday meal preparation. The main floor also includes three bedrooms and a 4-piece bathroom. The side door leads to a beautiful backyard, complete with a gazebo, landscaping and a detached garage - perfect for hobbyists or extra storage. This outdoor space is ideal for summer barbecues, gardening or simply relaxing after a long day. On the lower level, a spacious recreation room features pot lights, a cozy gas fireplace, office/game space & a 3-pc bathroom. This versatile space is ideal for movie nights, a home gym or a playroom. The lower level also includes a practical laundry/utility room. Situated close to Sherwood High School, shopping centers, downtown amenities and major highways. Don't miss the opportunity to make this charming bungalow your new home! (id:50787)
Century 21 Heritage Group Ltd.
54 Sherwood Rise
Hamilton, Ontario
Welcome to 54 Sherwood Rise, a charming bungalow nestled in the heart of the Sherwood neighbourhood on the East Mountain. Located on a desirable street just steps from the Mountain Brow, this immaculate home offers a perfect blend of comfort and convenience. As you step inside, you're greeted by a bright and spacious open concept living and dining area. Original hardwood floors and elegant crown moulding create a warm and inviting atmosphere, while large windows fill the space with natural light. The kitchen with stainless steel appliances, features two windows that bring in additional light and provide a practical layout for everyday meal preparation. The main floor also includes three bedrooms and a 4- piece bathroom. The side door leads to a beautiful backyard, complete with a gazebo, landscaping and a detached garage - perfect for hobbyists or extra storage. This outdoor space is ideal for summer barbecues, gardening or simply relaxing after a long day. On the lower level, a spacious recreation room features pot lights, a cozy gas fireplace, office/game space & a 3-pc bathroom. This versatile space is ideal for movie nights, a home gym or a playroom. The lower level also includes a practical laundry/utility room. Situated close to Sherwood High School, shopping centers, downtown amenities and major highways. Don't miss the opportunity to make this bungalow your new home! (id:50787)
Century 21 Heritage Group Ltd.
10 - 21 Diana Avenue
Brantford, Ontario
Attention first-time home buyers and investors! Welcome home to the popular West Brant community where this freehold end unit townhouse is located in a quiet complex close to amenities. It offers 3 bedrooms, 2.5 bathrooms, a single attached garage, and no backyard neighbours! With a small road fee, this townhouse is maintenance-free! The front entrance is tiled and seamlessly transitions into easy-to-maintain laminate flooring that can be found throughout the main floor space. The dining room, living room and kitchen are open concepts to one another making this the perfect space to entertain. The kitchen offers modern white shaker-style cabinets, marble tile backsplash, quartz countertops and stainless-steel appliances. Patio doors are just steps away, leading out to your private partially fenced backyard! Make your way upstairs to find a generous-sized primary bedroom with a walk-in closet and ensuite bathroom. Two additional bedrooms and a full bathroom complete the upper level. This home is perfect for your first home, or a great addition to your real estate portfolio as an investor! (id:50787)
Revel Realty Inc.
851 Silverfox Crescent
London, Ontario
This Hampton Freehold Townhome presents an excellent opportunity for homeowners seeking space, comfort, and convenience, with (NO condo fees). The spacious kitchen features a central island, stainless steel appliances, and flows seamlessly into the living room, where a striking round window above the patio door provides a lovely view of the fully fenced backyard ideal for outdoor activities and entertaining. With no neighbors behind, you'll enjoy added peace and privacy.The home offers a generous master bedroom, complete with a 3-piece ensuite and a walk-in closet, along with two additional spacious bedrooms and a large main bathroom, making it perfect for family living. The finished basement includes a mini bar, perfect for relaxing or hosting guests. With fresh paint in 2025, this home is move-in ready.Conveniently located just minutes from restaurants, schools, shopping, and all essential amenities, this home offers the ideal combination of comfort and convenience. (id:50787)
Homelife Landmark Realty Inc.
709 - 2665 Windwood Drive
Mississauga (Meadowvale), Ontario
Located in a friendly, well-maintained building, this 2-bed, 1-bath condo offers a fantastic opportunity brimming with potential! Enjoy a spacious layout, abundant natural light, and a prime location. Ideal for first time buyers, investors, or downsizers! This home features a large primary bedroom with a walk-in closet, a secondary bedroom ideal for children, office space, or craft room. A combined living and dining area with floor to ceiling windows that soak the room in natural light. A spacious, newly renovated balcony, provides uninterrupted panoramic views of both city and nature. This building features newly replaced windows, elevators, hallways, lobby and roof. This home has ample storage, with multiple closets and a large en-suite storage locker. Full sized en-suite, side by side washer and dryer provide superior convenience. ALL utilities are included in the condo fee. 24-hr on-site superintendent. Free visitor parking. Free use of party room. Newly renovated outdoor patios. Ideally situated, near major highways 407, 401, and 403, making commuting a breeze. Youre also just minutes away from Lake Wabukane, Streetsville, and both Meadowvale and Streetsville GO Transit stations for easy access to public transport. Shops, restaurants and cafes are all within walking distance. Whether youre a first-time buyer or an investor, this unit is the perfect canvas for your next project. Don't miss out on this incredible opportunity at an unbeatable price! (id:50787)
Royal LePage Meadowtowne Realty
1 Lindhurst Street
Brampton (Westgate), Ontario
Gorgeous, immaculate, fully finished home with heated in-ground pool on almost 1/4 acre lot in Bramalea Woods / Westgate, a secluded area, within easy reach of Bramalea City Centre and Highway 410. Coming through the front entrance, you will see and feel the spacious hallway with the curved stairway to the second floor and the formal dining room and living room to your right and left respectively. Down the hallway you will find the 18ft family room with a gas fireplace and the spacious eat-in kitchen with a walkout to the pool patio. On the second floor there are three good size bedrooms plus a huge principal bedroom with a full ensuite bathroom a walk-in closet and a 2 sink vanity area. The finished basement comprises a massive 33ft rec room with a gas fireplace, a 5th bedroom with a mirrored closet and a spacious common area at the bottom of the stairs. This fabulous, all brick home with great curb appeal is situated on a beautifully landscaped lot with a 2 car garage and driveway with space to park 6 cars. The fully fenced back yard has an amazing heated in-ground pool and a concrete patio ( new in 2020 ) and two sheds. (id:50787)
Ipro Realty Ltd.
38 Kirk Drive
Markham (Royal Orchard), Ontario
Experience the pinnacle of luxury in this 2019 custom-built private executive estate, an architectural masterpiece brimming with modern finishes and timeless craftsmanship. Set on a meticulously landscaped 100 x 150 ft lot, this home offers over 8,000 square feet of opulent living space with 10ft ceiling on main. A striking limestone exterior and custom leaded glass skylight exemplify the attention to detail, while the gourmet kitchen stands ready for both everyday meals and grand entertaining. Indulge in lavish amenities including a fully outfitted home theatre, a well-appointed fitness room, and a recreation room with a stylish wet bar; Equipped with heated floors in the basement and main floor tiled areas, each space thoughtfully designed for effortless hosting and relaxation. The walk-up basement adds further versatility and ease for indoor-outdoor life style, creating a seamless connection to the beautifully landscaped yard with beautiful lighting. The primary suite pampers you with two spacious walk-in closets and high-end ensuite with steam shower, offering a refined respite for its owners, all 5 bedrooms upstairs equipped with private ensuite; A sprawling 1,100sf, five-car heated garage with boat parking potential, sophisticated sprinkler system, and state-of-the-art surround sound system, home automation and security system underscore the homes blend of convenience and prestige. Nestled in the heart of Thornhill Just moments from the vibrant shopping and dining scene along Yonge and Highway 7, close proximity to highly ranked public schools such as Thornhill S.S. and Thornlea S.S., as well as the esteemed private Lauremont School (formerly TMS). Commuters enjoy effortless access to Highways 407, 404, and Langstaff GO station. Surrounded by beautiful parks, Golf & Ski Clubs, the neighborhood invites leisure and recreation all year round. Minutes to Hillcrest Mall, Centrepoint Mall, T&T Supermarket and end-less gourmet restaurant options. Welcome Home! (id:50787)
Bay Street Group Inc.
99 Crimson Forest Drive
Vaughan (Patterson), Ontario
Fall In Love With This Stunning Modern freehold Townhome In The Heart of Vaughan! This 3-Storey home Offers 3+1 Bedrooms, 3 Bathrooms, And A Bright, Open Layout With ZERO Wasted Space. Soaring 9Ft Smooth Ceilings, Huge Sun-Drenched Windows, Sleek Laminate Floors, And A Gorgeous Open Concept Kitchen With A Big Island Made For Hosting! Two Balconies To Chill On A Double Car Garage With Direct Home Access. Ground Floor Den? Easily A 4th Bedroom, Office, Or Family Hangout Spot! Top-Rated School District + Prime Location: TTC, GO Train, Highways, Parks, Schools, Shops, Restaurants, Entertainment Everything You Need Just Minutes Away. Move In And Live The Good Life! (id:50787)
Dream Home Realty Inc.
2 Trillium Trail
Adjala-Tosorontio, Ontario
Situated in Pine River Estates, an extremely sought-after location, you will find a home that is filled with an inviting warmth in a lovely private setting. You are met with a covered front porch that is perfect for a morning cup of coffee, while enjoying the sounds of the birds in your beautiful, peaceful yard. Inside, functional main floor living space awaits, including a large front closet, pantry, main floor laundry, and additional bedroom/den. You will appreciate recent upgrades include new flooring and appliances, that help to complete the space! Upstairs, 3 good-sized bedrooms, ample closet space, and a large bathroom are perfect for you and your family to enjoy. The partially finished basement offers the opportunity of more space to spread out and spend time. The Garage, with a new Garage Door, is massive and has the room for workshop space and parking your cars. Conveniently located 15 minutes to Alliston, 30 minutes to Barrie, and 1hr to Toronto, you are able to appreciate all this quiet community has to offer, but still be accessible to work and daily amenities. Here, you have the opportunity to embrace an amazing lifestyle, **EXTRAS** Adjacent to Simcoe Cty Forest for Walking/snowmobiling. Roof 2017.New Garage Door 2024. New Appliances 2025. Updated Flooring 2025. A/C 2024.Furnace 2018.HWT 2018.Well Pump 2017.Pressure Tank 2020.200amp Panel. Bell Fibe Line to Home. XLarge 24ftx20ft Garage. 31.5ftx9.2ft Cvrd Frnt Porch (id:50787)
RE/MAX Hallmark Chay Realty
11 Catherine Avenue
Aurora (Aurora Village), Ontario
A Masterpiece of Architecture, Design & Experience! 4,000+ Total Square Feet of immaculately maintained & high end finishes. Nestled on one of the largest lots in the area; 81'x180' of Mature Landscape & Exceptional Curb Appeal. This incredible property is located right off Yonge Street in Aurora's most sought after community & has a rich history of one of the town's most historic homes! Promenade Downtown 1 (PD1) Zoning - allows you to work, live or both! 9' Ceilings Throughout Main & Walk-Out basement this home is flooded with natural light. The moment you walk in you will see its historic charm meets modern luxury! Massive Chef's Kitchen w/ an 8' Entertainers Island, Beverage Centre, Pot Filler, Top End S/S Appliances including Ancona Oven, 6 Range Gas Stove, Electrolux Fridge/ Freezer & Private South Facing Balcony for enjoying family meals! Main Floor Office, Reception, Atrium/ Sun Room & Multiple Living Rooms; each designed with their own unique experience of relaxation, inspiration & cozyness! Upstairs has 4 large bedrooms. Primary Bedroom boasts soaring ceilings, huge Walk In closet, Spa-Like Ensuite & Your very own balcony! The Bright Walk Out basement has tall 9' ceilings, multiple walkouts & is all roughed-in for separate kitchen/ laundry & living quarters. Two Gas Furnaces for precision climate control. You can not beat this location! Neighbors to Multi-million dollar homes & thriving businesses. Minutes to Aurora's best schools; St. Andrew's, St. Anne's, and CDS. Grab your coffee and walk to Town Park, Farmer's Market, Summerhill Market, Aurora Library, New Cultural Center, shops on Yonge St. Walk or drive to the Aurora Go, Arboretum & Leisure Complex. Fully Renovated & Refreshed Inside, Out & Mechanicals in 2020. New Staircases w/ Glass Railings. Custom Hand Sewn beam w/ 18th Century Chandelier. Coffered Ceilings. Closet Organizers. Antique Doors & Hardware Throughout. Updated Lighting. 200 Amp Panel. Two Furnaces. Beautiful Atrium w/ private deck! (id:50787)
RE/MAX Hallmark Chay Realty
49 Forest Edge Crescent
East Gwillimbury (Holland Landing), Ontario
Location! Location! Location! Beautiful detached home with four bedrooms and den with walkout basement in Anchor Woods Community. Bright and spacious layout, double door entry with 4 generously sized bedrooms and oak hardwood flooring and throughout. Stone fireplace in family room, with quartz countertops, stone backsplash, and KitchenAid appliances in Kitchen. Separate basement entrance and large driveway provides ample space to grow. Located on a quiet crescent on surrounded by forest, within walking distance of green space, trails and parks. Features $100K in upgrades. Rear yard comes fully fenced, with interlocking patio,and natural gas BBQ line.A MUST SEE HOME!!! Please click on "Virtual Tour" Public Open House on Saturday and Sunday April 26th & 27th from 2:00pm to 4:00pm (id:50787)
RE/MAX Premier Inc.
95 Rogers Trail
Bradford West Gwillimbury (Bradford), Ontario
Stunning home on a 45 ft lot. Features wide plank bamboo hardwood floors, pot lights, 9 ft ceilings & 3 sided fireplace. Chef's kitchen w/quartz counters, breakfast bar, w/out to composite deck (2019) & fenced yard. Entertainer's basement (2021) complete w/wet bar, 3 pc bath, cold room & murphy bed for overnight guests. Primary renovated 5 pc en-suite w/dual vanities, corner tub, glass shower (2024) & walk in closet. Media room provides space for relaxation, work from home needs or potential bedroom. Shingles (2018), Furnace Heat Exchanger (2024) & a paved 4 car driveway & interlock (2024). Prime location near school park and future amenities. (id:50787)
Century 21 Heritage Group Ltd.
5 Mirrow Court
Toronto (Highland Creek), Ontario
This immaculate, all-brick home is a true gem, nestled in a quiet court directly across from the University of Toronto Scarborough campus and the Toronto Pan Am Sports Centre. Offering a perfect balance of modern upgrades and timeless charm, this home is ideal for those seeking a comfortable and well-maintained property in a prime location. Convenience is key with this property, as it's just a short walk to public transportation, local shops, and the U of T campus, making it an excellent choice for both students and professionals. Inside, the home has been meticulously upgraded, boasting a finished basement that adds valuable extra living space. Currently, the home is generating strong rental income, with the main unit leased for $4,700 per month plus 60% of utilities, while the basement rents for $2,800 per month plus 40% of utilities. This makes it an ideal investment opportunity, offering immediate returns in a thriving neighborhood. Well-maintained and move-in ready, this property is a fantastic choice for anyone looking to buy into one of Scarborough's most desirable areas. Whether you're an investor seeking a profitable rental or a buyer looking for a stunning home in an unbeatable location, this property has it all. Schedule a viewing today to experience everything this beautiful home has to offer! (id:50787)
Royal LePage Ignite Realty
1773 Meadowview Avenue
Pickering (Amberlea), Ontario
Welcome to 1773 Meadowview Ave in the highly desirable Amberlea Neighbourhood! This beautiful 4 bedroom home is situated on a corner lot with no backyard neighbours behind! Upgraded Kitchen with quartz counters, backsplash and stainless steel appliances. The cozy family room has a wood burning fireplace which is perfect for those movie nights. The massive combined living/dining room is an entertainer's dream for all of your holiday parties and events. The2nd floor has 4 generous sized bedrooms with laminate flooring, two upgraded bathrooms with new shower & floor tiles and vanities. The Finished Basement has endless opportunities. The huge rec room makes for the perfect mancave, teenage hang out or kids play area. There is a ton of space for a home office also. The spacious 5th bedroom has a large closet and would also make for an ideal in-law suite.The backyard is the real gem of this home with resort-like inground pool just in time for the warm weather, multiple decks and gazebo. Main Floor Laundry with Garage Access. Walking Distance to Schools and Parks.Conveniently located close to all of your amenities includes shops and restaurants. Minutes to 401 & 407. This turn key home is ready for its new owner. Just move right in! (id:50787)
Royal LePage Signature Realty
66 Varcoe Road
Clarington (Courtice), Ontario
Updated three-bedroom bungalow on a 1-acre lot, wooded area, fenced garden for added privacy and tranquility. Hardwood floors in the main living areas complement elegant travertine floors in the kitchen, eating area, and hallways. The luxurious kitchen features aspacious center island, perfect for meal prep and casual dining. The finished basement offers even more space to enjoy. It includes two additional bedrooms, a brand-new bathroom, and two extra rooms that could serve as offices, studios, or guest rooms. The expansive recreation room is ideal for family gatherings, and the cool room adds extra storage for your wine collection or pantry needs. Other highlights include a new furnace (2024), air cleaner system, interlock patio, driveway, and side entrance. Epoxy garage floor, two fireplaces, sprinkler system, five new appliances, and so much more! (id:50787)
Engel & Volkers Toronto Central
#210 - 549 King Street E
Toronto (Moss Park), Ontario
Welcome to authentic loft living at its finest! This stunning 2 Bedroom + Den, 2 Bathroom corner suite in the sought-after Corktown District Lofts offers a rare blend of modern industrial design, smart layout, and unbeatable location. Located on the easy-access second floor, this sun-soaked corner unit features 10 ft. ceilings, polished concrete floors, and floor-to-ceiling windows and doors that fill the space with warm west-facing light. The open-concept living/dining space is ideal for entertaining, while the modern kitchen showcases stainless steel appliances, quartz countertops, and exposed spiral ducts for a true loft aesthetic. The thoughtful split-bedroom floor plan provides privacy, with a spacious walk-in closet in the primary and windows in the second bedroom an uncommon feature in the building. The versatile den makes for a perfect home office or oversized pantry. Step outside onto your 142 sqft terrace, complete with a gas BBQ hookup, and soak in the city views. Enjoy quiet exposure and peace of mind in this boutique, pet-friendly building which also offers Visitor Parking, Gym & Incredible Rooftop Terrace! TTC King Streetcar at your doorstep, Walk Score of 91 and Transit Score of 98. Moments to the Distillery District, West Don Lands, Riverside, St. Lawrence Market, Corktown Common, YMCA, Riverdale, and more. Easy access to the DVP, Gardiner, and a quick 10-minute streetcar ride to the Financial and Entertainment Districts. Live in the heart of one of Toronto's most dynamic and walkable neighbourhoods surrounded by cobblestone laneways, historic charm, and urban convenience. (id:50787)
Bosley Real Estate Ltd.
918 - 50 Western Battery Road
Toronto (Niagara), Ontario
Welcome to Unit 918 at 50 Western Battery Rd, the largest corner-unit townhome in the complex, offering 2,000 sq. ft. of luxurious living space in the heart of Liberty Village. This 3+1 bedroom, 3 bathroom home has been beautifully upgraded, featuring a newly renovated open-concept kitchen with Caesarstone countertops, brand-new stainless steel appliances, and custom cabinetry. The spacious breakfast bar is perfect for entertaining or enjoying a morning coffee while soaking in the natural light from the expansive corner windows. The new hickory floors create a welcoming atmosphere that perfectly complements the modern upgrades throughout the home. The bright and airy living space seamlessly flows into a cozy music room, enhanced by elegant Venetian plaster walls, creating a sophisticated retreat.Upstairs, the primary bedroom is a true sanctuary, complete with a modern ensuite featuring a custom sliding barn door, California closets, and large windows that flood the space with natural light. The Kohler toilets in each bathroom add a touch of luxury and efficiency, with their sleek design. When it's time to unwind or entertain, the private rooftop terrace offers an incredible outdoor escape, complete with a BBQ hookup and breathtaking city views.Located in one of Torontos most vibrant neighbourhoods, this home is just steps from Lake Ontarios waterfront trails, a short walk to Budweiser Stage and BMO Field, and minutes from the new Exhibition Station and Ontario Line, making commuting effortless. Trinity Bellwoods Park is nearby for nature lovers, while Queen Street West offers some of the city.s best restaurants, cafés, and boutiques. Perfect for young professionals, first-time buyers, or savvy investors, this stunning townhome offers an unparalleled blend of space, style, and convenience. (id:50787)
Revel Realty Inc.
105 - 2055 Walkers Line
Burlington (Rose), Ontario
Welcome to 2055 Walkers Line, a charming bungalow-style townhome nestled in the sought-after Millcroft community. This well-appointed 2+1 bedroom, 2 full bath home offers a comfortable, low-maintenance lifestyle with thoughtful upgrades throughout. The main floor features an inviting eat-in kitchen, a spacious living/dining area, and a bright primary bedroom for convenient one-level living. A fully finished lower level adds versatile space with an additional bedroom, full bath, and a cozy rec roomperfect for guests, a home office, or a growing family. Ideal for anyone looking to enjoy the Millcroft lifestyle with easy access to parks, trails, shopping, Millcroft Golf Club and more. Above grade parking spot located next to the unit. (id:50787)
Keller Williams Signature Realty
70 Allenby Avenue
Brantford, Ontario
Discover the potential of this charming 3-bedroom detached home, nestled in an up-and-coming neighborhood with close proximity to Conestoga College and Wilfrid Laurier University campuses. This property presents an excellent opportunity for first-time buyers seeking a family-friendly environment. Situated just minutes away from parks, schools, shopping centers, public transit, and the scenic Grand River and its extensive trail system, this home offers the perfect blend of convenience and tranquility. With its prime location and abundant potential, this residence is an ideal choice for those looking to establish roots in a vibrant community. Don't miss your chance to make this house your own and enjoy the best of suburban living. (id:50787)
Real Estate Advisors Inc.
47 Windsor Circle
Niagara-On-The-Lake, Ontario
Amazing opportunity to own The Windsor Luxury Corner lot Townhouse near downtown Niagara on the Lake. Walkable distance to all amenities , Tim Horton's , Subway, Library, Community Centre, Gas Station and world renowed Vineyards. Bright open concept with 9ft ceilings on the main level, light fixtures, crown moulding, window coverings, oak staircase with railings, finished basement with large rec room, study room and 4pc washroom. Wine cellar done in cold room downstairs. (id:50787)
Royal LePage Signature Realty
87 Monte Drive
Hamilton, Ontario
10++ LOCATION!! This 4 bed, 3 bath 2 stry with in-law and double garage is located in a quite family friendly neighbourhood. Prepare to be wowed from the moment you drive up with concrete drive, excellent curb appeal and covered porch to enjoy your morning coffee or evening wine. The main flr offers hardwood throughout the main spaces and an open concept Liv Rm, Din Rm & Kitch w/plenty of windows offering spectacular natural light. The eat-in Kitch will make you want to cook, granite counters, large island w/plenty of seating, S/S appliances and plenty of cabinets. The main flr also offers a Fam Rm for game nights and family gatherings at home in front of the wood burning FP. The main flr is complete with a 2 pce powder rm. Upstairs offers 3 great sized beds and 4 pce bath. Best of all the basement is fully finished with a separate entrance making it perfect for in- laws, older children still at home or a rental to supplement the mortgage. This unit offers a spacious Rec Rm., Kitch, bedrm and a 3 pce bath. This home is located on a great sized, beautifully landscaped lot w/large concrete patio perfect for entertaining. Many major updates have been done meaning you can just move in and ENJOY!! Looking for a home that checks ALL the boxes this is it and close to all conveniences but off the beaten path, do NOT MISS this one! (id:50787)
RE/MAX Escarpment Realty Inc.
62 Glenstroke Drive
Toronto (Agincourt South-Malvern West), Ontario
Excellent Neighborhoods With Agincourt Collegiate Institute Area. Rare Backsplit-4 Layout with 2 Separate Entrances* Dream Chef's Kitchen With Open Layout and Centre Island* No Expense Spared During The 2023 Renovation * New Central AC 2024* Half of Windows 2024*Attic Insulation 2023* Roof 2024* Garage Door 2024* Huge 30' x 150' lot! * Basement Apartment Separate Entrance * Separate Laundry For Upper & Basement * Driveway Parking for 4 Cars * Huge Backyard and Beautiful Deck 2023 With Gate to Sheppard * 300M to Future Scarborough McCowan Subway Station* 30M to Bus Stop* 5 Minutes To Hwy 401. (id:50787)
Real One Realty Inc.

