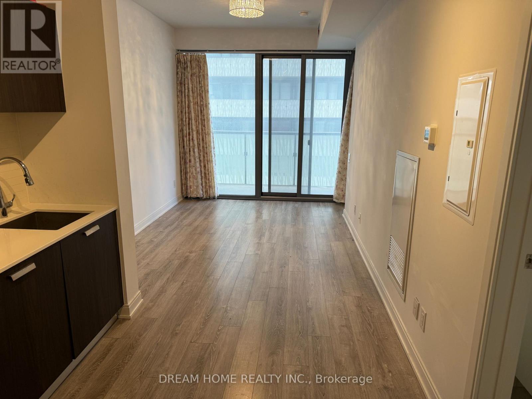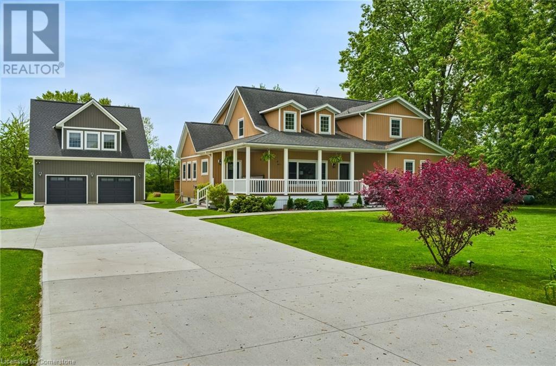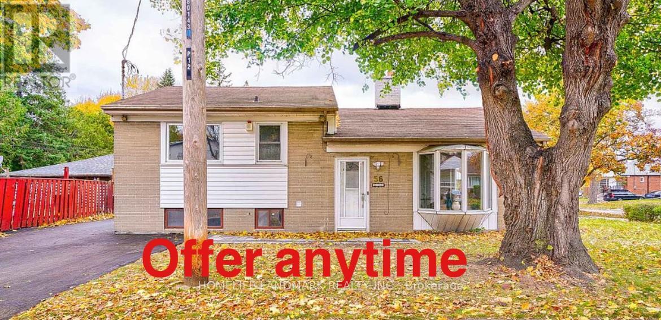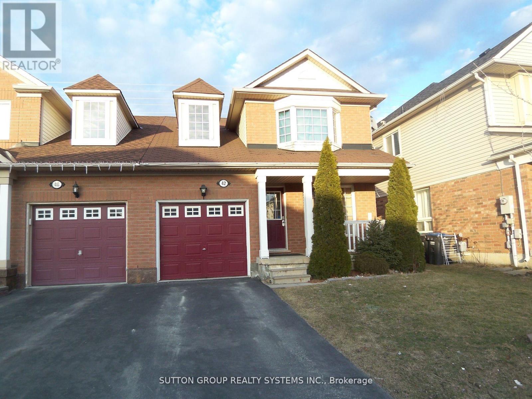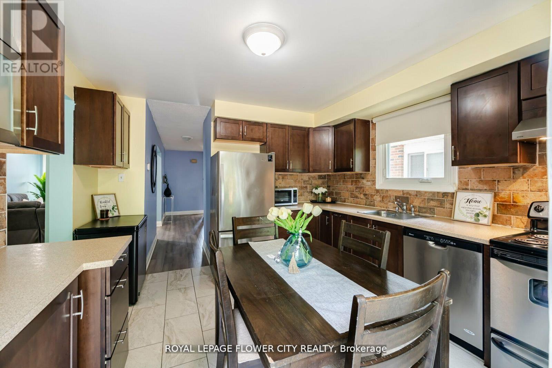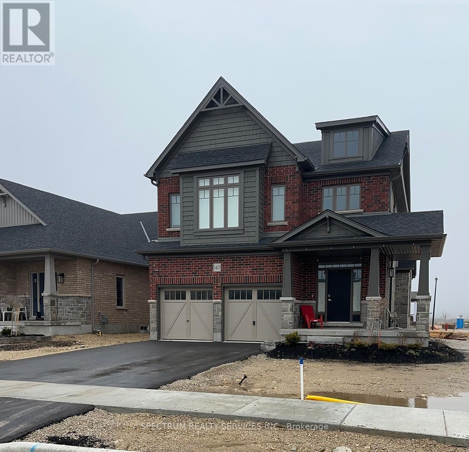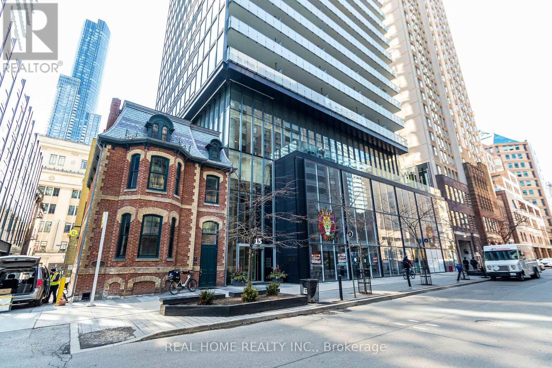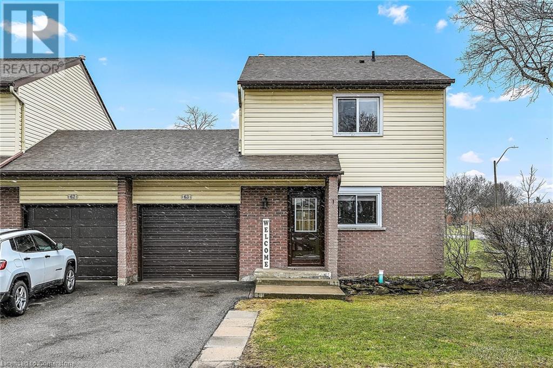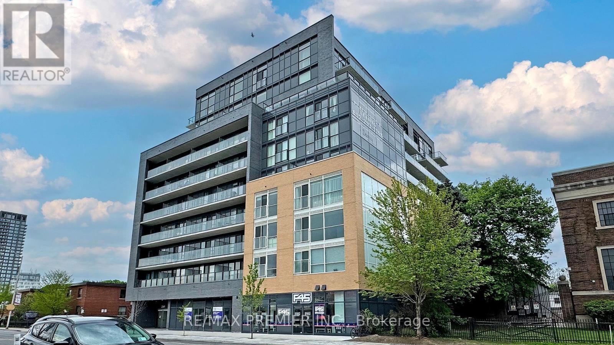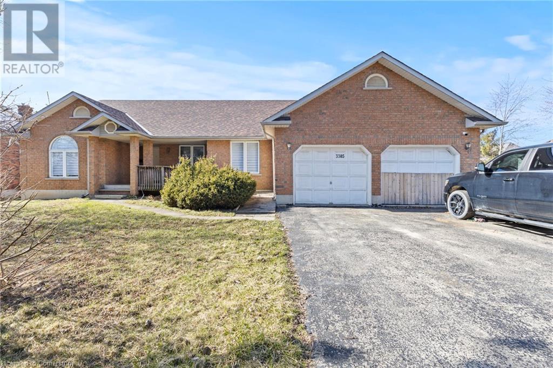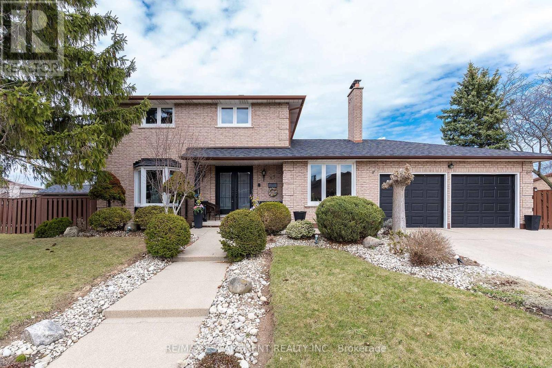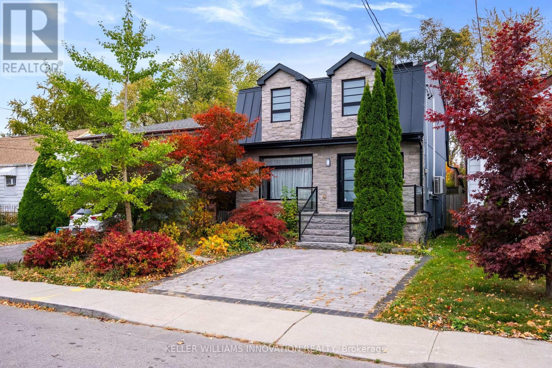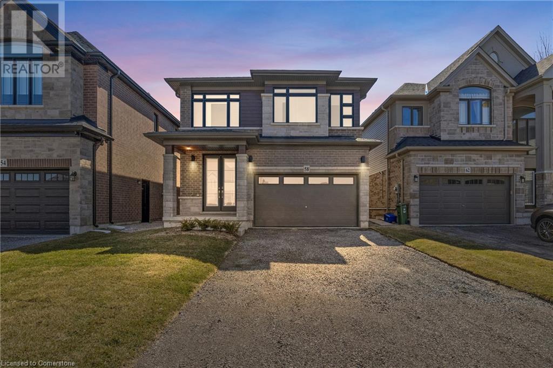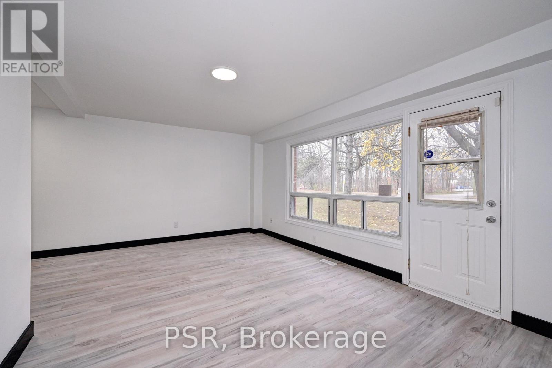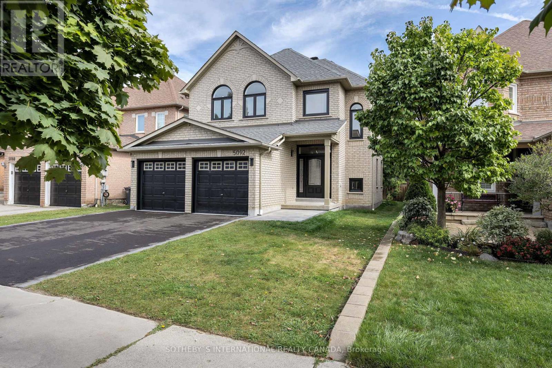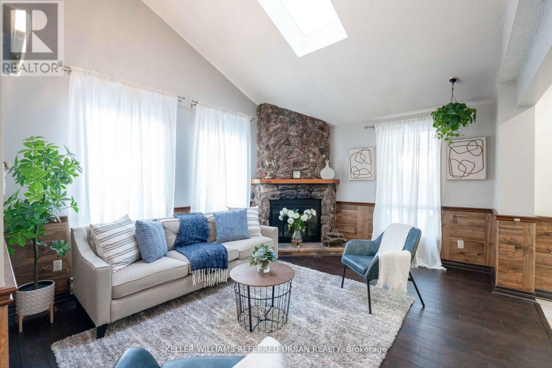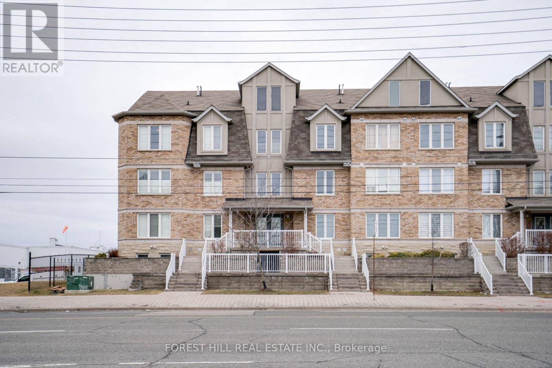719 Stonebridge Avenue
Mississauga (East Credit), Ontario
You are Welcome To See This Beautiful Home In High Demanding Area In East Credit Community. Prime Location approx. 15 minutes drive from Square One Mall and 10 minutes drive from Heartland Town Centre! This impeccably maintained, freshly painted 3-bedroom, 2.5-bathroom semi-detached home is nestled in Quiet street. The main floor boasts a spacious, separate living and dining area, as well as a large family room perfect for relaxing. The kitchen features brand-new quartz countertops and backsplash, offering a sleek, modern touch. Upstairs, the generously sized primary bedroom comes with a walk-in closet and a luxurious 4-piece ensuite. Two additional bright and airy bedrooms are ideal for children or guests. Inside Garage Area Is Common Area, And Landlord Will Be Using Garage And No Parking or Storage Is Permitted Inside The Garage For The Tenants. 70 % Out Of The Total Utilities For The Upper Floor Tenants. (id:50787)
Homelife Landmark Realty Inc.
203 - 2870 Dundas Street W
Toronto (Junction Area), Ontario
Spacious Hard Loft - Located In The Heart Of The Junction! Offering Exposed Brick Feature Walls, Soaring Ceilings & Quality Finishes Throughout. Enjoy Open Concept Living, Dining, & Kitchen. Suite Spans Over 715 SF With An Abundance Of Natural Light - All Light Fixtures & Window Coverings Included [Roller Blinds Throughout]. Kitchen With Like-New, Full Sized Stainless Steel Appliances & Stone Counter Tops. Modern 3Pc. Bathroom. Stacked Washer/Dryer Ensuite. Central A/C & Heating Included, Tenant To Pay Hydro. Building Is Centrally Located Steps From Cafes, Restaurants, Groceries, Parks, Schools & TTC. Photos Are Of An Identical Layout w/ The Exception Of Windows NOT Being Arched. (id:50787)
Psr
424 - 128 Grovewood Common
Oakville (Go Glenorchy), Ontario
684 interior square feet! Own the largest 1+Den, 1-bath model in the building! Built by Mattamy Homes, this unit offers a spacious open-concept layout with stylish modern finishes. The kitchen includes stainless steel appliances with an oversized island, ideal for both dining and entertaining. The bedroom, with its large window, comfortably accommodates a king-sized bed, dressers and a spacious closet for ample storage! The extended living room is the perfect place to relax, with extra square footage to place a dining table. The generously sized den provides versatile options as an office, recreation space, or even a second bedroom. Enjoy the afternoon sun on the west facing private balcony, with views of the quiet courtyard. Upgraded features include sleek window coverings, a smart thermostat and smart light switches! 1 underground parking spot and 1 locker included. Amenities in the building include a gym, party room and extensive visitor parking. Prestigious neighbourhood with excellent schools, transit, hospital & shopping nearby. Major highways 407, QEW & 403 easily accessible. (id:50787)
Meta Realty Inc.
621 - 10 Park Lawn Road
Toronto (Mimico), Ontario
Experience elevated living in this beautifully upgraded 1-bedroom + den suite at the sought-after Westlake Encore in vibrant Humber Bay Shores. Boasting 660 sq ft of stylish interior space plus a massive 90 sq ft balcony, this is the largest 1+1 layout in the building, offering true flexibility for a home office or second bedroom. Enjoy seamless indoor-outdoor flow with balcony walkouts from both the living room and primary bedroom. A walk-in closet, modern barn door, upgraded lighting, and custom-built-ins add to the elegance and functionality. Comfort is key with a brand-new compressor for the HVAC unit installed in 2024. Live steps from Lake Ontario with direct access to trails, parks, and transit. Metro, Shoppers, LCBO, cafes, and dining are right downstairs, making errands effortless and weekends enjoyable. Includes 1 parking space and 1 locker. Perfect for professionals, couples, downsizers, or savvy investors seeking luxury by the lake. (id:50787)
Century 21 Leading Edge Realty Inc.
1607 - 50 Charles Street E
Toronto (Church-Yonge Corridor), Ontario
Luxury 5 Star Condo Living At Casa III By Hermes Located Near Yonge & Bloor; Beautiful, Bright, Functional Layout 1 Bedroom Unit W/ Large Balcony. Featuring 9Ft Floor To Ceiling Windows And High End European Appliances. One minute walk To Ttc Yonge/Bloor Subways, steps to U Of T, Ryerson University, College's, Boutiques, Yorkville, Shopping, Restaurants, Coffee Shop & More. Soaring 20 Ft Lobby, State Of The Art Amenities Including, Outdoor Infinity Pool On 12th Floor, Full-Equipped Gym & 24Hr Concierge & Rooftop Lounge. This offers an unparalleled living experience in the heart of the city. (id:50787)
Dream Home Realty Inc.
364 Sumbler Road
Pelham, Ontario
Discover the perfect blend of country charm and modern convenience with this stunning 2,700 sq. ft. bungaloft, nestled on a picturesque 1.005-acre lot on the outskirts of Pelham/Fenwick and Welland. Enjoy the serenity of rural living while being just moments from all amenities! The bright and airy main floor boasts an open-concept design featuring a spacious kitchen, dining, and living area with pellet stove—ideal for family gatherings. You'll also find two generous bedrooms, a 4-piece bath, a convenient laundry room, and a closed-off mudroom, perfect for organizing coats, boots, and pets. Upstairs, the lofted space offers endless possibilities, complete with two additional bedrooms, two full baths, and a versatile area—perfect for a home office or cozy retreat. The partially finished basement includes a rec room, with potential for added living space and an extra bath. The property is enhanced by a full concrete driveway and an oversized, full in floor heated detached garage with a 750 sq. ft. 1-bedroom apartment above—an excellent opportunity for rental income or extended family living. Step outside to your private oasis, featuring a large pond perfect for swimming, fishing, and skating. This exceptional home offers the best of both worlds—country living with city convenience! (id:50787)
RE/MAX Escarpment Golfi Realty Inc.
139 Neville Pt Road
Stone Mills, Ontario
Welcome to 139 Neville Point Road! This stunning year round home is uniquely positioned on the highly sought after Beaver Lake. With over 80 feet of direct lakeshore frontage you will not be disappointed! This incredible property offers a three level deck to ensure for beautiful sunsets on your northwest facing waterfrontage. Situated on the quieter side of Neville Point Road, enjoy undisturbed swimming, boating, kayaking, wildlife and much more! There will always be space for the whole family with an interior that offers four spacious bedrooms, two full bathrooms, two oversized living/family areas, tons of storage and a primary bedroom that has a walkout to the main deck. Located just 20 minutes from the 401 & Napanee you can take advantage of the opportunity to work from paradise with great cell phone service and high speed internet. Freshly painted and move in ready it's time to enjoy 2025 at the water! (id:50787)
RE/MAX Hallmark First Group Realty Ltd.
1722 Larchwood Green
Burlington (Tyandaga), Ontario
Welcome to your dream home in the heart of Tyandaga! This stunning 4 bedroom, 2.5 bathroom residence is perfectly suited for families looking to enjoy both luxury and community. Nestled at the end of a quiet court, this home offers over 2100 square feet of living space with a warm and inviting atmosphere. Step inside to a bright foyer leading to a spacious living and dining area, perfect for hosting family gatherings. The kitchen, equipped with stainless steel appliances, opens to a lovely eating area with sliding doors to a backyard patio. Enjoy cozy evenings in the main floor family room, complete with a gas fireplace and further access to the expansive backyard. Upstairs, you'll find four generous bedrooms, including a primary suite with a walk-in closet and ensuite bathroom. The finished basement provides additional space for play and storage, while the backyard is a paradise of its own. Relax on the patio, splash in the saltwater pool, or explore the ravine and creek all within your own private oasis. Close to golf course, parks, and amenities, with easy highway access, this home is a perfect blend of comfort and convenience for your family. Make it yours and create a lifetime of memories! (id:50787)
Royal LePage Burloak Real Estate Services
313 - 2910 Hwy 7
Vaughan (Concord), Ontario
Welcome to 313 - 2910 Hwy7, In Sought After Vaughan Metropolitan Centre! This Amazing Fully Upgraded Condo Features An Elegant Modern Kitchen With Plenty of Cabinetry, Under Cabinet Lighting, Granite Countertops, Custom Backsplash, Stainless Steel Appliances And A Pantry. This Rare, Modified Floor Plan Offers Spacious, Over 900 sqft Of Open Concept Living Space, High Quality Laminate Floors, Designer Light Fixtures, W/O From The Family Room To The Spacious Balcony - Perfect For Outdoor Relaxation. Primary Bedroom Is Equipped With A Generous Walk-In Closet With B/I Custom Organizers. The Practical 5pc Bathroom Has Been Updated with Undermount Double Vanity & Quartz Counters. The Den Is Spacious & Is Suitable For Home Office, Or Can Be Easily Converted Into A Second Bedroom. This Stunning Condo Is Perfect For Downsizing Or For The Coveted Buyer Who Requires A Spacious & Luxurious Maintenance Free Lifestyle. The Building Offers A Wide Range Of Amenities, From Guest Suites To Indoor Pool, Gym, Sauna & Steam Room, Party Room, Indoor And Outdoor Children Play Area, Roof Top ( BBQ ) Patio, 24 Hr Concierge & More. Easy Access To Hwy 400 & Hwy 407, To Subway & Transit, To Schools, Shops, Restaurants And All Essential Amenities. This Move-In Ready Condo Must Be Seeing To Be Fully Appreciated! ****Extras Included: Existing Light Fixtures & Blinds, Fridge, Stove. B/I Dishwasher, Microwave, Stackable Washer & Dryer, TV Bracket in Living Room, 1 Parking, 1 Locker **** (id:50787)
Century 21 Heritage Group Ltd.
822 - 28 Eastern Avenue
Toronto (Moss Park), Ontario
Spacious 2-bedroom + den, 2-bathroom suite at 28 Eastern Ave #822, offering 778 sq ft of interior space plus a 45 sq ft balcony. This well-lit corner unit features large windows with west-facing views of the city skyline and additional northwest exposure from the den. The corner primary bedroom features wraparound windows that fill the space with natural light.Includes 1 parking space, and 1 locker. (id:50787)
Keller Williams Referred Urban Realty
622 - 50 O'neill Drive
Toronto (Banbury-Don Mills), Ontario
Welcome to your furnished retreat at Rodeo Condominiums, nestled in the lively Shops of Don Mills! This inviting Melrose floor plan offers 539 square feet of beautifully designed space, featuring a warm bedroom and a generous balcony perfect for relaxing with a book or enjoying a sunset glass of wine. With stunning South West views, you'll be treated to sweeping vistas of downtown Toronto alongside peaceful, park-like scenery that soothes the soul. Step inside and feel instantly at home in a space crafted by award-winning designer Alessandro Munge, where stylish interiors blend seamlessly with the visionary architecture of Hariri Pontarini. Rodeo Condominiums is a true gem, rising 32 and 16 floors above a striking podium, its bold black-and-white facade with perforated metal screens, pre-cast panels, and fritted white glass creating a modern yet welcoming landmark in Don Mills. Living here is about embracing a vibrant lifestyle. You're just steps from fantastic shopping, delightful dining, great schools, tranquil parks, libraries, and community hubs. With the TTC at your doorstep, zipping to the Yonge/Bloor subway line or downtown Toronto is effortless. This is more than a condo, its a place where comfort and connection come together, making every day feel like a warm hug. Come discover your new home today! (id:50787)
Justo Inc.
56 Blaisdale Road
Toronto (Dorset Park), Ontario
Excellent Opportunity To Own A Detached Home In Excellent Dorset Park Neighbourhood! Cute As a Button With Endless Potential! Huge Corner Lot To Add-On, Build-Up Or Just Move-In & Enjoy! new Renovated Beautiful Blonde Oak Hardwood Floors (2024), Big, Bright Bay Window, Cozy Brick Fireplace & Open-Concept New Kitchen(2024)With W/O To Absolutely Beautiful Private Yard! 3 Good-Sized Bedrooms & 4-Piece Bath On Upper Level! Lower Level Has Huge Rec Rm With Gas Wood-Stove For Cozy Winter Nights, brand new bathroom in the lower floor (2024), Laundry Rm, & Large Crawl Space For All Your Storage Needs! Lots of Storage Outside Too With 3 Garden Sheds! Very Pretty Quiet Street With Easy Access To All Amenities - Local Shopping, TTC, Go Train, Schools, Parks & More! (id:50787)
Homelife Landmark Realty Inc.
42 Sweetwood Circle
Brampton (Fletcher's Meadow), Ontario
Beautiful--And--Spacious Apartment With Separate Entrance --- Professionally Finished 1 Bedroom Basement Apartment In Popular Demand Area In Brampton. Open Concept, Shows Very Well! A Comfortable Unit -- Vacant And Available Immediately, All Inclusive, Walk To Cassie Campbell Community Center, Brampton Transit, Skate Canada Brampton, Medical Centre, Supermarket, Bank, Schools, Parks, Sep Entrance Through Garage, 1st & Last Month Required (id:50787)
Sutton Group Realty Systems Inc.
378 Drewry Avenue
Toronto (Newtonbrook West), Ontario
Three bedrooms nicely Renovated Finished Bungalow On North York Close To Finch Subway Station, Finished key turn condition . Yonge St Shops & Restaurants, Yonge & Steels Plaza, Parks & Schools (id:50787)
Bay Street Group Inc.
77 Maplewood Avenue
Brock (Beaverton), Ontario
Attention Bungalow Lovers! Bright & Spacious, Open Concept, Renovated Bungalow Close To Lake Simcoe. Must-See Custom Kitchen (2023) Featuring a Massive Island That Fits 6 Stools, Quartz Counter Tops, Pot Filler, Hidden Coffee Station, Stainless Steel Appliances & Premium Cabinetry. Huge Primary Bedroom w Walk-In Closet & Spa-Like Ensuite. Hardwood Trough-Out. Bonus Family Room w Gas Fireplace & Built-Ins. Renovated Main Bath & Laundry Room. Direct Access To 2 Car Garage. Covered Back Porch. Unfinished Basement w Plenty Of Windows Awaiting Your Finishing Touches! Southern Facing Backyard. Large Driveway w No Sidewalks. Book Your Showing Today! (id:50787)
Century 21 Leading Edge Realty Inc.
1214 - 5 Everson Drive
Toronto (Willowdale East), Ontario
For Lease A Beautiful Townhome In The Perfect Convenient Location. Bright, Beautiful And Clear View From Your Living & Master Bedroom , Just A Short Walk To The Yonge & Sheppard Subway Station, Hwy 401 Access In Under 3 Mins, Best Schools, Movie Theaters, Shops, Restaurants, Parks, And Trendy Yonge & Sheppard Are All Within All Weather Walking Proximity. Perfect For A Family, Front Yard Terrace For You To Relax & Barbecue. Cheapest Deal For 2 Bdrm+1.5 Bath In The Area! Underground Visitor Parking Is Ample. (id:50787)
RE/MAX Real Estate Centre Inc.
128 Fanshawe Drive
Brampton (Heart Lake West), Ontario
Welcome to 128 Fanshawe Dr -3+2 Bedroom Home In The Sought-After Heart Lake West Area Sounds Like A Dream! With Its Upgraded Features And Thoughtful Design, It's Ready For You To Move In And Start Enjoying Right Away. The Pot Lights And Engineered Hardwood Flooring On The Main Floor Add A Touch Of Elegance, While The Separate Dining Room And Spacious Kitchen Make Entertaining A Breeze. Plus, With A Walkout To A Large Deck And A Nicely Landscaped Private Fenced Backyard, Outdoor Gatherings Will Be A Joy. The Convenience Continues With A Separate Entrance To The Main Floor Laundry Room, Complete With A Sink For Added Functionality. The Finished Basement, Also With A Separate Entrance, Offers Two Additional Bedrooms, A 3-Piece Bathroom, And A Kitchen, Providing Plenty Of Space For Guests Or Potential Rental Income. Close Highway 410 And All Amenities, Including School, Park, Shops, Restaurants, And More, You'll Have Everything You Need Right At Your Fingertips. (id:50787)
Royal LePage Flower City Realty
140 Mccausland Drive
Grey Highlands, Ontario
Stunning Less than One-Year-Old 4 Bedroom Home Markdale Community - Premium Corner Lot. Welcome to this beautifully designed, Less than one-year-old situated on a premium corner lot in a peaceful and family-friendly neighborhood. Featuring a bright and spacious open-concept layout, this 4-bedroom, 2-storey home offers exceptional functionality and style. The modern kitchen boasts stainless steel appliances, a center island, and a separate pantry-perfect for everyday living and entertaining. The elegant Great Room includes a cozy electric fireplace and coffered ceilings, creating a warm and inviting atmosphere. Enjoy convenient entry to the garage from the main floor, and stained oak stairs leading to the upper level where you'll find thoughtfully placed laundry room. The luxurious primary bedroom features a 5-piece Ensuite with a freestanding tub, double vanity sinks, and a walk-in closet. Located within walking distance to schools, grocery stores, places of worship, and just minutes from the hospital and other essential amenities. This home is a must-see! Showings available anytime. Offers welcome anytime. (id:50787)
Spectrum Realty Services Inc.
3408 - 15 Grenville Street
Toronto (Bay Street Corridor), Ontario
Welcome to this beautiful well-maintained unit in Downtown Torontos most sought-after locations. Situated at Yonge/College, this corner suit in one of the prestigious condo complexes in the area offers exceptionally gorgeous north-east side views of the city. Featuring an open-concept layout with 729 sq/ft of living space and an additional 99 sq/ft breath taking balcony, the home includes 2 bedrooms and 2 baths with stunning 9' floor-to-ceiling windows in every room engineering wood flooring throughout. Its renovations include an elegant quartz central island, new built-in closet organizers and cabinet, and new light fixtures. Amazing building amenities included; a full gym, party room, outdoor BBQ space, movie room, sound room, and recreation room. Conveniently located with easy access to Hospital Row, the Financial District, Subway, University of Toronto, MTU, and Shopping Centres. It is rare to find condo apartment in downtown with parking spot and locker, this unit has all you need to live in downtown Toronto with peace and harmony! Hurry up, this is a great opportunity to take advantage of. (id:50787)
Real Home Realty Inc.
3422 Buena Vista Court
Oakville (Br Bronte), Ontario
Stunning Home, Desirable Lakeshore Woods Steps To Lake. Patterned Concrete Drive Extends To Side&Into Lndscpd Bckyrd W/New Deck&Pergola.4Bed 5Bath,W/Lr&Dr,Hrdwd Thruout.Open Kitch,Brkfst&Fr W/Gas Fp.Kitch Loads Cabinets,Ss Appl.,Grnite Cntrs,Island&Brkfst Bar.Main Powde&Laundry.Master Retreat-Walk-In Closet,Ens-Soaker Tub,Shower,Double Sinks.3 More Bed,1W/4Pcens &2W/Jack&Jill 4Pcbath.Professional Finished Basement W/3Pcbath.Many Parks&Pier Within Walking Distance. New Furnace. (id:50787)
Right At Home Realty
45 Queenslea Drive Unit# 63
Hamilton, Ontario
Bright and clean 3 bedroom end unit condo. Well maintained by caring owners. Bright unit in a good complex. Schools, playgrounds and bus routes are all nearby. Generous fenced rear yard great for kids or pets. Garage features 2 overhead doors with one facing the rear yard. Great for moving bulky items. Attic has extra insulation added. Great starter home for first time buyers who want to move right into a wonderful unit. (id:50787)
RE/MAX Escarpment Realty Inc.
416 Woolwich Street
Waterloo, Ontario
Prime Vacant Lot in the Lexington Area, a stone's throw away from Old Kiwanis Park! Discover the perfect opportunity to build your custom home in one of Waterloos most desirable neighbourhoods! This spacious vacant lot is ideally situated at the corner of Woolwich Street and Lexington Crescent in Old Kiwanis Park, offering a rare chance to create your dream residence in a mature, established community. With both water and sewer services already in place from Woolwich Street, and hydro and gas at the lot-line, this property is ready for your new home. Enjoy the convenience of a prime location close to parks, trails, top-rated schools, shopping, and easy access to major roadways. Don't miss this exceptional opportunity to build a custom home tailored to your lifestyle in a sought-after Waterloo neighbourhood! (id:50787)
Chestnut Park Realty(Southwestern Ontario) Ltd
606 - 5 Buttermill Avenue
Vaughan (Vaughan Corporate Centre), Ontario
2 Bedroom 2 Washroom Condo Unit (Plus Study) At Vaughan Metropolitan Centre Subway Station. Functional Layout With An Open Concept Living & Dining Area, Modern Kitchen With Stone Counter-Tops, Laminate Flooring Throughout, 9 Ft Ceiling, Floor To Ceiling Windows. Large 105 Sf Open Balcony; Close To Ymca, Walmart, Ikea, Costco, Vaughan Mills, York University, Cineplex Movie Theatre, Major Hwys (400, 407, 401, Etc) & More!! (id:50787)
RE/MAX Dash Realty
305 - 2369 Danforth Avenue
Toronto (East End-Danforth), Ontario
Welcome to Danny Danforth! This charming 1-bedroom, 1-bathroom unit boasts 9-foot ceilings and an open-concept kitchen with upgraded cabinetry and sleek stainless steel appliances, offering beautiful North-facing views. Ideally located near public transit, shopping, dining, schools, and parks, and just a short distance from downtown Toronto. The building features modern amenities, including digital access for both the entrance and the unit . Residents can also enjoy a gym, party room, pet spa, and convenient visitor parking. PARKING IS AVAILABLE FOR $220 / Monthly (id:50787)
RE/MAX Premier Inc.
3385 Binbrook Road
Binbrook, Ontario
Welcome to 3385 Binbrook Road - a rare opportunity to lease a spacious bungalow on an oversized 149’ x 192’ (.66 acre) lot in the heart of Binbrook. This well-maintained 3-bedroom, 2-bathroom home offers a generous layout featuring a formal living and dining room, large family room, and eat-in kitchen with walkout to a deck overlooking the expansive backyard. There is plenty of parking and room for the whole family to enjoy! The unspoiled basement offers a great play-zone or room for additional storage. Enjoy the comfort of a newer furnace and A/C, updated shingles (2019), and a double car garage for added convenience. Located just minutes from schools, parks, and all of Binbrook’s amenities, this property offers space, privacy, and accessibility - ideal for those seeking a blend of suburban living and small-town charm. (id:50787)
Brookside Estate Realty Inc.
2011 Tyson Walk Street
London South (South K), Ontario
Click On Multimedia Link For Full Video Tour & 360 Matterport Virtual 3D Tour** Absolutely Stunning!! Elegant!! Gorgeous!! Introducing 2011 Tyson Walk. Premium 52 Ft Front, Around 4200 Sq Feet including Basement, 4-bedroom, 5-Bathroom Detached Exceptional Residence Offers a Blend of Modern Comfort, Quality upgrade Thoughtful Design in a Fantastic Location, Making It An Ideal Choice For Those Seeking ample And Inviting Home In A Welcoming Community, Its Ready to move in. It Impresses With Its Generous Layout, Quality Hardwood Floor, Pots Lights, 9 Feet Ceiling on Main Floor, Family Room Gas Fireplace, Crown Moulding, Oak Stair, Two Primary Bedroom with En-Suit. 2 Bedroom Finished Spacious Basement with Fireplace. Inside The home exudes a sense of warmth and comfort. Inside the Home, The open-concept living spaces are perfect for entertaining, while the kitchen, equipped with modern Stainless Steel appliances, Granite Counter top and ample storage, is a chef's delight with spacious Dinning Area & Breakfast Bar... (id:50787)
Royal LePage Flower City Realty
22 - 875 Parkinson Road
Woodstock (Woodstock - South), Ontario
This updated townhouse has 3 bed on main floor and 1 rec room in the basement. This unit has modern kitchen and bathrooms and is an excellent home for young families, first time home buyers and investors. The backyard feature a large deck backing onto greenspace. The home is close to Shopping, Parks, Trails, Transit and Schools. Huge Potential of Cash Flow. (id:50787)
Homelife/miracle Realty Ltd
87 Monte Drive
Hamilton (Gershome), Ontario
10++ LOCATION!! This 4 bed, 3 bath 2 stry with in-law and double garage is located in a quite family friendly neighbourhood. Prepare to be wowed from the moment you drive up with concrete drive, excellent curb appeal and covered porch to enjoy your morning coffee or evening wine. The main flr offers hardwood throughout the main spaces and an open concept Liv Rm, Din Rm & Kitch w/plenty of windows offering spectacular natural light. The eat-in Kitch will make you want to cook, granite counters, large island w/plenty of seating, S/S appliances and plenty of cabinets. The main flr also offers a Fam Rm for game nights and family gatherings at home in front of the wood burning FP. The main flr is complete with a 2 pce powder rm. Upstairs offers 3 great sized beds and 4 pce bath. Best of all the basement is fully finished with a separate entrance making it perfect for in- laws, older children still at home or a rental to supplement the mortgage. This unit offers a spacious Rec Rm., Kitch, bedrm and a 3 pce bath. This home is located on a great sized, beautifully landscaped lot w/large concrete patio perfect for entertaining. Many major updates have been done meaning you can just move in and ENJOY!! (id:50787)
RE/MAX Escarpment Realty Inc.
49 - 3560 Singleton Avenue
London, Ontario
REMARKS FOR CLIENTS (2000 characters) Welcome to 3560 Singleton Ave, Unit 49, located in South London's desirable neighborhood. This home features a spacious, open-concept main floor, perfect for entertaining, with a walk-out from the dining room to a private fenced backyard. The stunning kitchen boasts custom cabinetry and ample natural light. Upstairs, you'll find 4 generously sized bedrooms, including a master with a walk-in closet and 3-piece ensuite. Two additional bathrooms provide convenience. The unfinished basement offers plenty of storage or potential for a home gym. Ideally located near Highway 401/402, shopping, parks, and schools this home is a true gem! (id:50787)
Century 21 Property Zone Realty Inc.
3045 Mission Hill Drive
Mississauga (Churchill Meadows), Ontario
Nicely finished basement with shared usage of kitchen and family room. Basement is two stories, with one of the floors as a walk out ground level. Bedroom is large with lots of space. Central location close to Erin Mills town centre, hospital, transit, restaurants and more. One parking spot on the driveway is also included. (id:50787)
Cityscape Real Estate Ltd.
Main Unit - 22 Norfolk Avenue
Brampton (Northwood Park), Ontario
3 large bedrooms and 1.5 bathrooms for lease in the upper portion of this Northwood park detached home situated. 14ft ceiling height in the living area with plenty of natural light, quartz counters, hardwood, pot-lights, gas fireplace. Tastefully renovated with new doors and windows, new kitchen, appliances, bathrooms, flooring, plumbing and heating. Easy highway access (407 or 427) or bus route. Ideal for quiet professional couple or small family. *Not suited to groups*. (id:50787)
Right At Home Realty
18 Burnt Log Crescent
Toronto (Markland Wood), Ontario
Welcome to this bright and expansive 3,180 SQFT two-storey home in the prestigious Markland Woods community! Step inside this sizeable family residence to the striking entrance with beautiful slate tiles, leading you into a warm and inviting main floor. The show-stopping, sun-drenched sunroom with stunning high ceilings and picturesque views of the backyard is a perfect spot for relaxation and entertaining. Enjoy the convenience of main-floor laundry and a large home office, perfect for remote work. Upstairs offers four generously sized bedrooms, including an oversized primary suite with a versatile adjoining fifth roomperfect for a nursery, dreamy walk-in closet, or private dressing room. The primary bedroom also features an ensuite bathroom and two oversized closets.This property is a blank canvas, offering endless potential to customize and tailor it to your familys needs. With an additional 1,360 SQFT of unfinished basement space, the possibilities are limitlesswhether you envision a home gym, media room, or a large family area, you can create up to 4,500 SQFT of total living space. Nestled in a quiet family-friendly area, Markland Woods offers a fantastic sense of community with great schools including Millwood French Immersion, parks, and recreational facilities. Enjoy the nearby Bloordale Park, the home field of the Bloordale Baseball League and featuring tennis courts and extensive sports programs. Plus, Millwood Park, the Markland Wood Golf & Country Club, Neilson Park Creative Arts Centre, a short drive to Centennial Park, and much more! Located near Sherway Gardens with easy access to Highways 401, 427, and the QEW/Gardiner Expressway. Experience the charm of mature tree-lined streets, well-maintained properties, and a vibrant community. With four schools, two large parks, and a welcoming atmosphere, Markland Woods is the perfect place to call home! (id:50787)
Real Broker Ontario Ltd.
Suite 1309 - 38 Fontenay Court
Toronto (Edenbridge-Humber Valley), Ontario
Bright And Spacious Two Bedroom Plus Den/Third Bedroom With Two Full Baths In High Demand Fountains of Edenbridge. Eat In Kitchen Overlooks Open Concept Living and Dining Room With Walk-Out To Balcony With West Views. Primary Bedroom With Walk In Closet And Four Piece En Suite. Additional Bedroom, Second Full Bath, Laundry And Den! Numerous Upgrades Including Glistening Flooring, Granite Countertops, Locker, Underground Parking And More! (id:50787)
RE/MAX Realty Services Inc.
76 Phillip Avenue
Toronto (Birchcliffe-Cliffside), Ontario
Welcome to 76 Phillip Ave, a beautifully renovated detached home in the heart of the charming Cliffside Village, just steps from the vibrant Upper Beaches. This amazing property offers the perfect blend of modern living and convenience, with easy access to GO Transit, TTC, parks, schools, and all the local amenities you need for a relaxed yet connected lifestyle. Set on a spacious lot, the home boasts a large backyard with a deck and outdoor garden shed, perfect for entertaining or unwinding. With plenty of space, the backyard offers endless possibilities for gardening, family gatherings, or even future development.Inside, the main floor features a bright, open-concept living, dining, and kitchen area that creates a welcoming atmosphere, ideal for hosting friends and family. A handy half bath off the kitchen adds extra convenience. Upstairs, you'll find three sunny bedrooms and a full bathroom, designed for comfort and family living.The fully finished lower level provides even more living space, with an additional bedroom, full bathroom, kitchen, and living/dining areas offering flexibility for extended family, guests, or even rental income potential. And when you're ready for some outdoor fun, you're just a short 15-minute drive from the beach or a quick walk to scenic waterfront trails.With its prime location, modern design, eco-friendly heat pump, and endless outdoor potential, 76 Phillip Ave offers a rare opportunity to own a move-in-ready home in one of Torontos most desirable neighbourhoods. A place to live, grow, and thrive! Priced to Sell! (id:50787)
Keller Williams Innovation Realty
1705 - 285 Mutual Street
Toronto (Church-Yonge Corridor), Ontario
Welcome to this stunning urban retreat in the heart of downtown Toronto. This thoughtfully designed one-bedroom condominium offers a perfect blend of style and functionality, where every square foot has been maximized for modern living. Step into an open-concept living space bathed in natural light, thanks to impressive floor-to-ceiling windows that frame the long eastern views. The newly installed laminate flooring flows seamlessly throughout, complemented by smooth ceilings that add a touch of contemporary elegance.The kitchen is an entertainers delight, featuring a generous peninsula island that serves as both a culinary workspace and casual dining area. It's the perfect spot for morning coffee or entertaining friends over appetizers. The well-planned layout ensures effortless movement between living spaces, creating an atmosphere that's both inviting and practical.Your private outdoor sanctuary awaits on the large balcony, offering a peaceful space to unwind while taking in the urban landscape. The bedroom provides a tranquil retreat, while the modern bathroom completes this well-appointed home. Located in a vibrant neighborhood, you're just steps away from transit, dining, shopping and entertainment that make city living truly exceptional. (id:50787)
Chestnut Park Real Estate Limited
25 Knotsberry Circle
Brampton (Bram West), Ontario
Welcome to 45 Knotsberry Circle #45 - A Stunning Modern Townhome Nestled in the heart of the highly desirable Bram West. This Beautifully Appointed 3-Bedroom, 2- Full Bathroom Home is ideally situated on a Premium Ravine lot, and is part of the prestigious Kaneff community, making it one of the most coveted townhomes in the area. The thoughtfully designed layout features an open-concept living and dining space highlighted by soaring 9-foot ceilings and sleek laminate flooring throughout. The Gourmet Kitchen is a chefs delight, boasting granite countertops, SS Appliances, an undermount sink, and Ample cabinetry for all your storage needs.The Luxurious Primary bedroom offers a peaceful retreat with its private 4-piece Ensuite, Walk-in closet, and Walk-out to a Private terrace, perfect for enjoying your morning coffee. The Additional Two Bedrooms are generously sized and share a well-appointed full washroom, ideal for family living or guests. Large windows throughout the home flood the space with natural light, while the convenience of main-level laundry adds to the overall functionality. Just Steps to schools, parks, restaurants, shopping, banks, and other everyday essentials, this location is unbeatable. With easy access to Hwy 407 and 401, the GO Station, and the Toronto Premium Outlets - Don't Miss this Home!! (id:50787)
Real Broker Ontario Ltd.
Upper Level - 86 Silverhill Drive
Toronto (Islington-City Centre West), Ontario
Rare Centre Hall Bungalow Minutes to Cloverdale Mall & more area amenities. Steps To Park/Playground *Large Mature Treed Lot *3 Bedrooms*Two Full Baths - highly Sought after area in Etobicoke* Beautifully updated home- Shared yard space- 2 driveway parking spaces. None smoker and no pets thank you. Please do not disturb basement tenants. Near great schools- ***** Tenant pays 60% of the utilities- HEAT, HYDRO, WATER. TENANT PAYS FOR THEIR OWN INTERNET. ****** (id:50787)
RE/MAX Find Properties
58 Halo Street Street
Hamilton, Ontario
Step into refined elegance with this exceptional custom-built home, just one year old and perfectly situated in one of Hamilton’s most desirable neighborhoods. From the moment you arrive, you’ll be impressed by the thoughtful design, superior craftsmanship, and unbeatable location. This stunning residence offers a bright, open-concept layout, ideal for modern family living and effortless entertaining. The heart of the home is a beautifully upgraded gourmet kitchen, featuring top-of-the-line appliances, premium finishes, and stylish crown molding—perfect for both everyday meals and hosting in style. Enjoy cozy evenings in the main living area, centered around a custom fireplace with built-in bookcases that add both charm and functionality. The spacious primary suite is your private retreat, complete with a spa-like ensuite and custom closet organizers. Additional bedrooms are generously sized, each designed with comfort and style in mind. Downstairs, you will find walk-out basement, versatile living space—ideal for a media room, home office, gym, or guest suite. Step outside to a rare find in Hamilton—a large, private backyard perfect for entertaining, kids, pets, or simply enjoying the outdoors. This kind of space is increasingly hard to find and truly sets this home apart. Enjoy being walking distance from excellent schools, local shops, and everyday amenities, all while living among wonderful neighbors in a welcoming community. This is more than a house—it’s a lifestyle. Don’t miss the chance to call this incredible property your home. (id:50787)
Keller Williams Edge Realty
A - 526 Sunnydale Place
Waterloo, Ontario
*RENTAL INCENTIVE - Tenants Receive 2 MONTHS FREE RENT When Signing A 14-Month Lease Term* Enjoy Convenience & Modern Living At 526A Sunnydale. Beautifully Renovated, Bright, Open-Concept 4 Bedroom, 2 Bathroom Suite Spanning Just Over 1,000 SF. Suite Boasts Like-New Laminate Flooring & Quality Finishes Throughout. Offering Open Concept Living, Dining, & Kitchen On The Main Floor W/ Powder Room & Walkout To Rear Yard & Patio Area. Upper Level Is Home To The 4 Spacious Bedrooms & 4pc. Bathroom. Modern Kitchen w/ Full-Sized Stainless Steel Appliances, Stone Countertops & Backsplash. Basement Is Unfinished But Offers Ample Storage & Ensuite Laundry. Tenant To Pay Hydro & Gas [Sep. Metered]. 1 Surface Parking Space Included. Conveniently Located Close To The University Of Waterloo, Shopping Malls, Restaurants, and Entertainment, Commuter Friendly w/ Public Transit & Major Highways Both Easily Accessible - Parks & Trails At Your Doorstep, Your Ideal Place To Call Home. (id:50787)
Psr
5092 Forestwalk Circle
Mississauga (Hurontario), Ontario
Be the first to enjoy this new renovation in the heart of Mississauga, the home has been meticulously updated inside & out w designer finishes offering both elegance & functionality (reno completed Sept 2024). Double-height foyer & custom white oak staircase w designer chandeliers. Energy Star-rated, Low E argon filled double-glazed windows will keep you cozy all year. Gourmet kitchen, featuring custom-built cabinetry, Blum soft-close mechanisms & luxurious quartz countertops& backsplash. Under counter lighting enhances the sleek design. Bathrooms are a sanctuary of relaxation, w large-format Italian porcelain tiles, custom frameless glass showers & a deep soaker tub in primary ensuite. Additional highlights include built-in closet organizers, new high-efficiency furnace under warranty, a newly paved asphalt driveway & interlock pathway to both entrances. This home is a true gem, combining contemporary design with practical luxury in Mississauga's most sought after location on a quiet family friendly street. (id:50787)
Sotheby's International Realty Canada
Bsmt - 17 English Oak Drive
Richmond Hill (Oak Ridges), Ontario
Spacious, beautiful 2bed basement apartment is located in the sought after Lake Wilcox with top rated schools.1 driveway parking spot.Separate Entrance. Separate laundry. lots of storage space. Tenant responsible for 1/3 of utilities. (id:50787)
Century 21 Heritage Group Ltd.
1053 Karenana Road
London South (South U), Ontario
**Brand New Never Lived In**Gorgeous and Cozy Basement Apartment in a Brand New Home. Builder Finished High Quality Interiors, Stainless Steel Appliances**No Carpet**Beautiful Kitchen, Full 3pc Bath, Big Windows and a Separate Side Entrance. 30 % Utilities payable by Basement Tenants. (id:50787)
RE/MAX Real Estate Centre Inc.
15 Purvis Crescent
Toronto (Malvern), Ontario
ONE OF A KIND BRIGHT AMBIENT LIGHT CUSTOM CATHEDRAL CEILING FAMILY ROOM BALCONY W/ SKYLIGHT,STONE FIREPLACE FLOOR TO CEILING, 4 SPACIOUS UPGRADED BEDROOMS, POT LIGHTS, HARDWOOD, LARGE WINDOWS, CHANDELIER, POTENTIAL W/Separate Entrance BSMT, IN HOME DIRECT ACCESS GARAGE, GRAND OFFICE SPC, LARGE GLASS CLOSETS/DOOR,GREEN TREED, SPACIOUS LIVING, EXTRA LARGE PIE SHAPED AUG 2020 DECK FLOOR, Dec 2024 Stove/fridge/Dishwasher Appliances MINUTES WALK/DRIVE TO TTC, Centennial College/401/STC/GROCERY/BANK (id:50787)
Keller Williams Referred Urban Realty
80 Donald Ficht Crescent
Brampton (Northwest Brampton), Ontario
Welcome to your dream home! This Spacious 3-bed, 3-bath gem boasts 2 walkout balconies, 1 garage and a total of 3 Parking Spaces, a front yard, large kitchen, 3 floors, spacious laundry, cold room, a beautiful electric fireplace, new appliances, and an unfinished basement. Your canvas for personalization awaits! Live in Comfort and style here. This house also offers laminated flooring, Kitchen island, 9ft ceiling on 2nd and 3rd floors, blinds and much more. (id:50787)
Century 21 Best Sellers Ltd.
2809 - 225 Commerce Street W
Vaughan (Vaughan Corporate Centre), Ontario
Festival - Tower A - Brand New Building (going through final construction stages) 1 Bedroom plus Den 2 bathrooms, Open concept kitchen living room 623 sq.ft., ensuite laundry, stainless steel kitchen appliances included. Engineered hardwood floors, stone counter tops. Parking available at an additional cost on a separate lease. (id:50787)
RE/MAX Urban Toronto Team Realty Inc.
4309 - 65 St Mary Street
Toronto (Bay Street Corridor), Ontario
This stunning 2-bedroom, 2-bath suite at the iconic U Condos offers 820 sq ft of sleek, modern living high above the city. East-facing floor-to-ceiling windows and soaring 10-ft ceilings flood the space with golden morning light, creating an airy, inviting vibe you'll love waking up to.Both bedrooms have walk-outs to a large balcony hello morning coffee with a view or evening wine under the stars! The primary bedroom is a total retreat, complete with a spa-like 5-piece ensuite and a large closet with built-in organizers to keep everything effortlessly tidy. The sleek kitchen is a chefs dream with integrated appliances, stylish cabinetry and a breakfast bar thats perfect for casual bites or chatting with friends over drinks. The open-concept layout flows easily into the living space, ideal for both cozy nights in and entertaining. Nestled next to St. Michaels College at U of T, you're just steps from Bay & Bloor, Yorkville, world-class shopping, top restaurants, TTC, and the subway basically, everything at your doorstep. With parking and a locker included, this suite truly has it all: luxury, location, and lifestyle wrapped into one perfect package. (id:50787)
Royal LePage Signature Realty
5 - 99 Mary Street
Hamilton (Beasley), Ontario
Spacious Studio with Backyard Access in a Prime Downtown Location! This bright and well-maintained studio, 1-bathroom unit offers a practical and open layout with high ceilings, large windows, and a private entrance. Perfect for a single professional or student, the space is filled with natural light and provides a comfortable living area with ample room for sleeping, lounging, and dining. Enjoy access to a shared backyard, ideal for relaxing or enjoying fresh air, plus the convenience of shared coin laundry on-site. A rear fire escape adds extra safety and peace of mind. Situated directly across from the police station in a walkable neighborhood, you're just steps from transit, shopping, parks, restaurants, and all the essentials. Downtown is only minutes away by foot or bikean excellent choice for anyone looking to enjoy city living in a convenient, central location. (id:50787)
RE/MAX Plus City Team Inc.
RE/MAX Solutions Barros Group
72 - 655d Warden Avenue
Toronto (Clairlea-Birchmount), Ontario
This bright and spacious 4-bedroom family home offers the perfect blend of comfort and convenience. Featuring 2 full bathrooms and 3-car parking (including 1 in the attached garage), this top-floor corner unit ensures added privacy with no neighbors above and an abundance of natural light throughout. The home includes three generously-sized bedrooms, plus a versatile loft with a walkout to a deck ideal for a family room, home office, or extra bedroom the possibilities are endless! The 4th bedroom can easily be transformed into a primary office with its own walkout patio. The open-concept main living area boasts high vaulted ceilings and a modern kitchen, along with a living and dining room that leads to a balcony. Every room is bathed in natural light, creating a warm and inviting atmosphere. Extras include transit at your doorstep, just a short walk to Warden subway station, and minutes to big-box shopping, restaurants, a Cineplex, and the upcoming Eglinton Crosstown LRT. Nature trails and more are also nearby! Plus, the pet-friendly complex has no restrictions. (id:50787)
Forest Hill Real Estate Inc.





