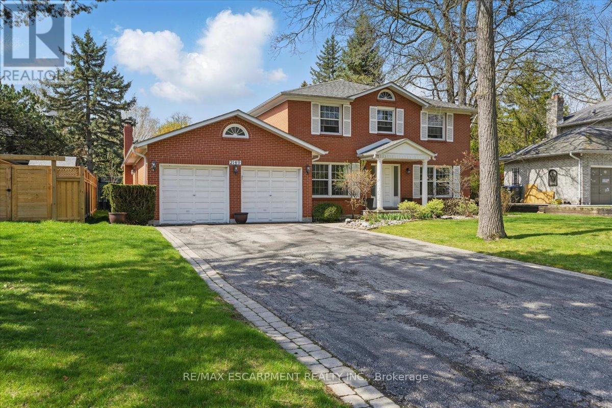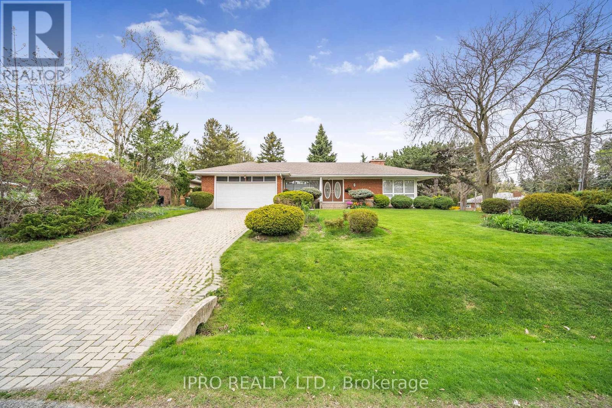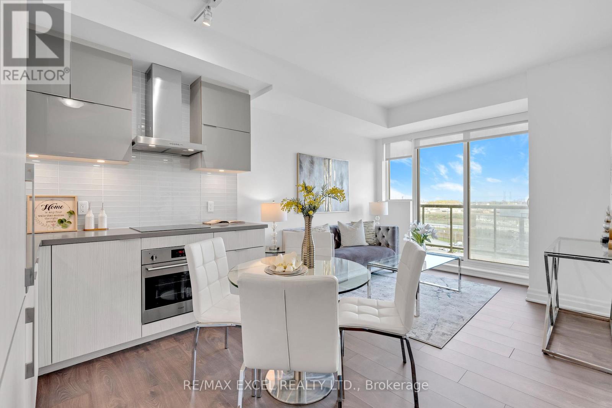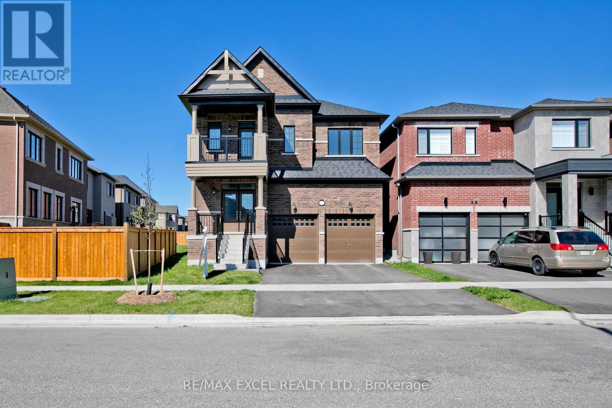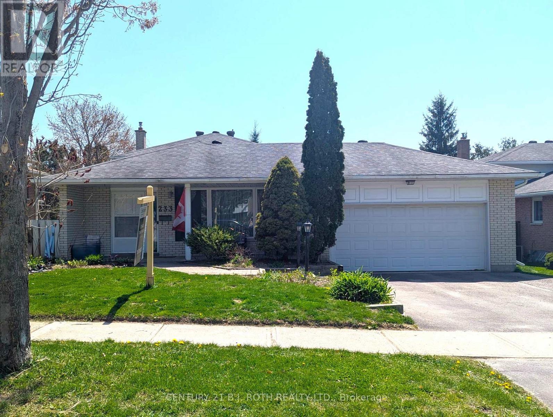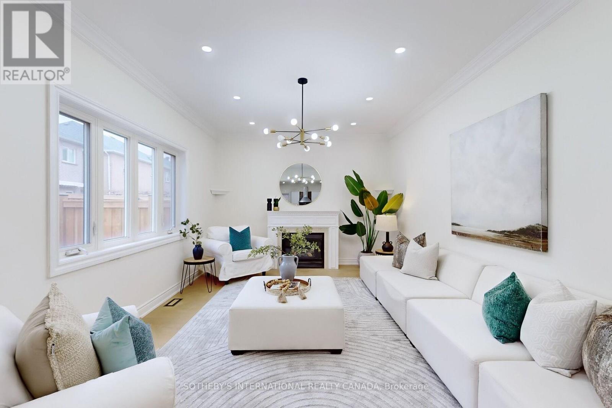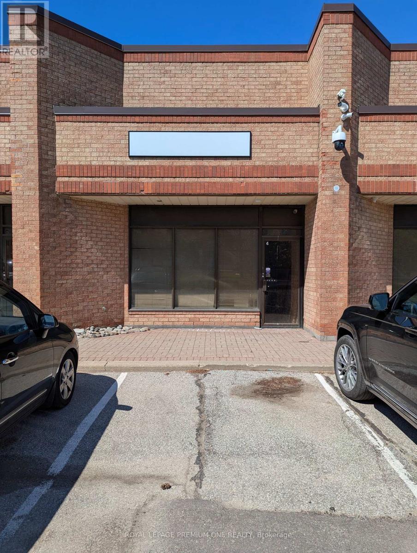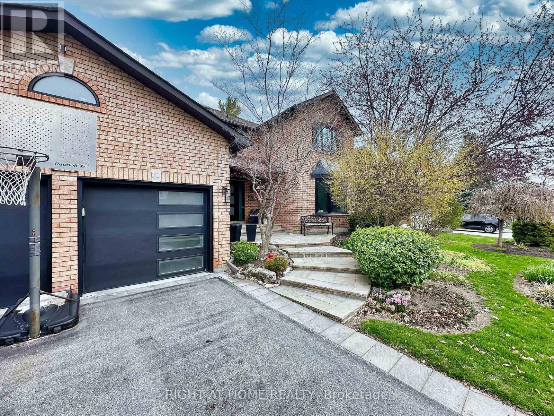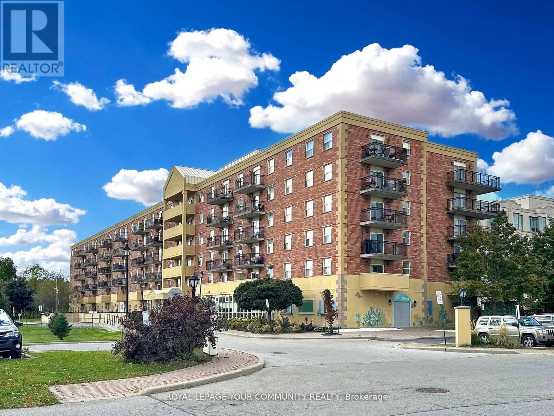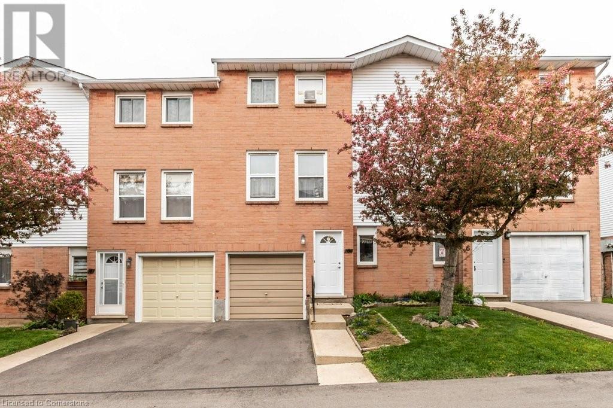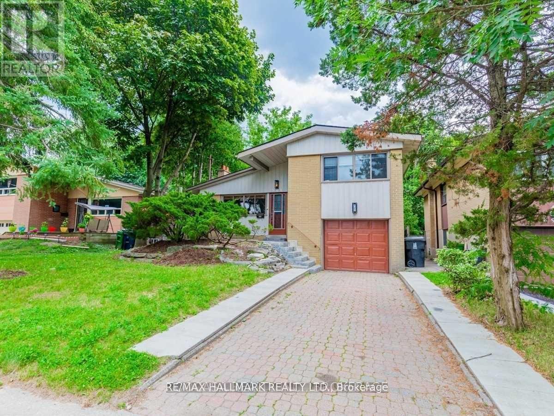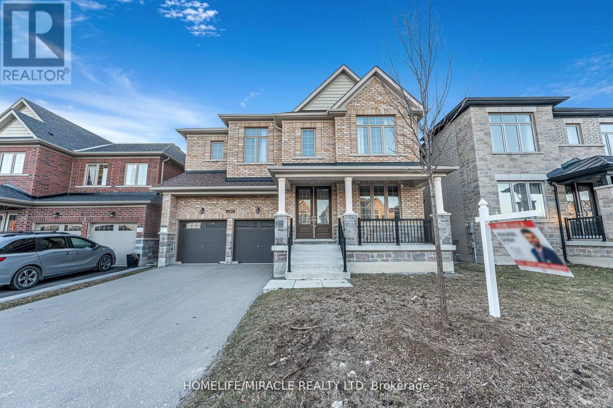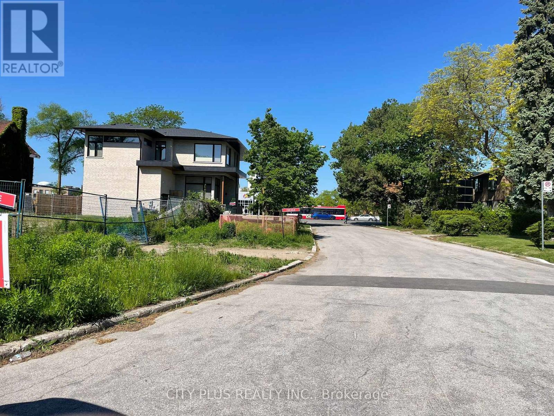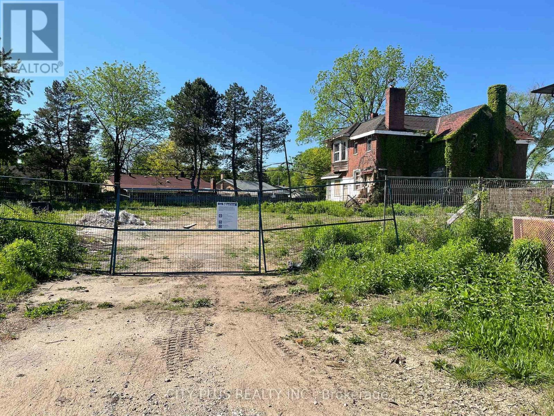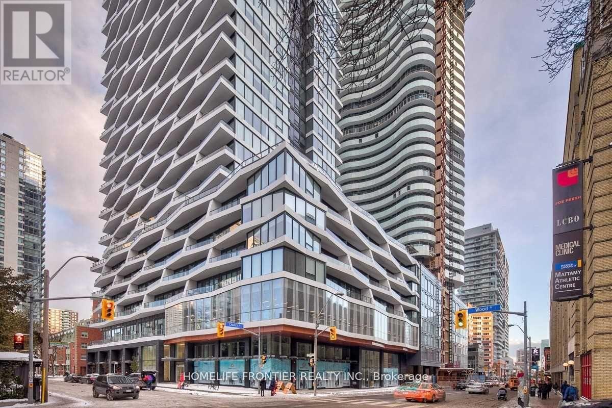2209 - 100 Western Battery Road
Toronto (Niagara), Ontario
Step into this fabulous 850 sq ft, 2-bedroom, 2-bathroom condo, and 250 Sq Ft. of wrap around outdoor living !! Every inch screams style and convenience. Located in the vibrant heart of Toronto's Liberty Village, this gem boasts not just any view, but expansive, unobstructed astonishing City and CN Tower Views! If you think this is just another condo, then think again! This space feels like a home, and it's also meticulously designed with a floor plan that maximizes thoughtfully indoor and outdoor spaces. From the inviting living room to the practical open concept kitchen offering Full Sized Stainless Steel Appliances, every corner is crafted for comfort and elegance. The master suite, with its own three-piece ensuite, and the second bedroom offers upgraded closets' doors, and you can also step out from them onto the large balcony! A perfect place to entertain summer BBQs and twilight cocktails. Ensuite laundry, locker and parking to pack it all beautifully! What else? Well, swimming pool, exercise room, sauna, jacuzzi, guest suite, etc... Not to mention King-Liberty pedestrian bridge with easy access to King St, the Lake waterfront, Liberty's vibrant local pubs, restaurants, Budweiser Stage, BMO Fields & Exhibition Station/Fairgrounds, which are just steps away! (id:50787)
Real Broker Ontario Ltd.
1008 - 195 Wynford Drive N
Toronto (Flemingdon Park), Ontario
Welcome to The Prestigious Palisades Building! Surrounded by lavish landscaped grounds, this rare gem completely renovated 1 bedroom plus den unit boasts an open-concept floor plan with luxury vinyl flooring throughout. The custom-renovated kitchen features upgraded cabintary, stainless steel appliances, quartz countertops, and a spacious eat-in area. The sun-filled primary bedroom is a sanctuary with a large closet, while the upgraded chic bathroom offer a spa-like experience and a large vanity & ample counter space. A separate room den is generously sized and flooded with natural light perfect for an home office or second bedroom. Additional features include separate laundry, 1 Underground parking, ample storage throughout the unit. Enjoy 24-hour gatehouse security for peace of mind and access to amazing 5 Star recreation amenities, steps away from the new Eglington LRT, Golf Course, Schools, Museum, DVP Highway, Shopping & More. Act Fast this rare Gem wont last long. (id:50787)
Royal LePage Premium One Realty
3500 Lakeshore Road W Unit# 601
Oakville, Ontario
Welcome to Bluewater — Luxury Lakeside Living at Its Finest! Experience the pinnacle of waterfront living on the shores of Lake Ontario at the coveted Bluwater Condominiums. This elegant community features three boutique 8-storey buildings with beautifully landscaped gardens, an outdoor pool, hot tub, BBQ area, and hotel-inspired amenities. Suite 601 is one of the best in the complex — an impressive 1,920 sq. ft. with two private balconies. Enjoy stunning sunrises with your morning coffee and relaxing sunsets with a cocktail, all overlooking the water. This two-bedroom plus den, three bathroom residence offers 9-foot ceilings and a bright, open-concept living and dining space. The custom kitchen is a chef’s dream with premium Liebherr and AEG appliances, luxurious cabinetry, and granite countertops. The spacious primary suite includes a spa-like 4-piece ensuite with a soaker tub, glass shower, and walk-in closet. The second bedroom with its own 3-piece ensuite makes an ideal guest retreat. Two heated underground parking spaces, in a prime spot right by the elevator, and a storage locker add convenience. Residents enjoy a fitness centre, wellness studio, guest suite, party room, lounges, and a stunning plunge pool with panoramic lake views. Close to QEW, Bronte GO Station, Bronte Village, shops, dining, Appleby College, Oakville Trafalgar Hospital, and waterfront trails. A rare opportunity to own in one of Oakville’s most prestigious lakeside addresses. (id:50787)
Royal LePage Burloak Real Estate Services
1169 Garner Road E Unit# 5
Ancaster, Ontario
Stunning three storey townhome in sought after Ancaster Meadowlands, tastefully appointed & meticulously maintained throughout, with no detail overlooked. The entrance level has a 2-piece powder room, laundry, utility, storage, inside garage access & upgraded wood staircase to upper levels. The second level features a spacious great room, which offers flexible living / home office / dining space, with engineered hardwood flooring & sliding glass doors to the balcony, with convenient gas BBQ hook-up. The kitchen boasts stainless steel appliances, granite counter tops with breakfast bar, mosaic backsplash & walk-in pantry with plenty of storage. The third level showcases a large primary bedroom with extended walk-in closet, spacious second bedroom & 3-piece washroom with upgraded glass sided shower. Ample parking in the single car driveway & garage, plus visitor parking for guests. Convenient location with easy highway access, close to schools & amenities. (id:50787)
Heritage Realty
11 Huxley Avenue S
Hamilton (Central), Ontario
Welcome to this beautiful 3 bedroom home where classic charm meets modern comfort. Brimming with character, this home offers a warm and inviting atmosphere from the moment you step inside. The layout is functional and bright, with cozy living spaces ideal for family life or entertaining. The newly renovated basement, complete with a full bathroom, provides extra living space and includes a separate side entrance - perfect for a future in-law suite, home office, or guest area. Outside, you'll find a spacious backyard oasis with a large deck and relaxing hot tub, ideal for hosting summer get-togethers or enjoying quiet evenings. The yard offers plenty of room for gardening, play, or future landscaping dreams. Parking is a breeze with a single car garage plus additional spaces for 2 more vehicles, a rare find in the area. This turn key home is ready for you to move in and enjoy, offering a fantastic blend of charm, space, and flexibility in a desirable location. (id:50787)
RE/MAX Escarpment Realty Inc.
Lot 117 Sanders Road
Erin, Ontario
Luxury Living in Erin- Brand New 4-Bed, 3-Bath Home! This stunning new build offers the perfect blend of modern elegance and small-town charm, just minutes from Toronto. Featuring 9' ceilings, upgraded flooring, a solid wood staircase, and an open-concept layout, this home is designed for comfort and style. The chef's Kitchen boasts stone countertops, a large island, and ample storage, ideal for entertaining. The primary suite includes a walk-in closet and spa-like ensuite, while spacious additional bedrooms ensure privacy for the whole family. Located near boutique shops, restaurants, conservation areas, and golf courses, this home offers luxury, convenience, and tranquility. (id:50787)
Intercity Realty Inc.
134 Paisley Drive
Chatsworth, Ontario
It's rare to find such a charming country residence, with so many amenities, in this price range. With just over 4 beautifully maintained acres, this property has everything for each member of the family. The bright and spacious bungalow has plenty of living space for the growing family with 3 bedrooms, separate dining area, eat in kitchen and a huge mudroom for those messy country boots. If a dream shop is on your list, this one will not disappoint. There's plenty of room for the mechanic, woodworker, crafter or anyone else needing a huge amount of working/storage space. Shop is fully powered as well as having water. The horse barn, animal kennels, straw storage buildings, small duck pool and newer fenced paddock will satisfy the animal lover in you. There are walking trails throughout and nearby that lead you beside the natural stream that runs through the back of the property. This truly is a country paradise. Fibre optic internet is at the road and ready for installation. (id:50787)
Sutton Group - Summit Realty Inc.
2149 Kawartha Crescent
Mississauga (Sheridan), Ontario
Welcome to 2149 Kawartha Cres., a stately 2-storey home in the prestigious Sheridan community of Mississauga. Boasting 4 spacious bedrooms, this elegant residence features all of the elements that go into a true executive home. The updated kitchen flows seamlessly into both the eat-in area & living room with the more formal dining & family rooms located on the other end of the home & creating the perfect balance of space for entertaining & everyday living. The handy main floor office adds further versatility & function to the thoughtful layout. Upstairs, the primary suite is a luxurious retreat, offering a beautifully updated ensuite with a standalone tub & refined finishes. The remaining bedrooms offer large closets, brand new carpeting & bright picture windows for maximum daylight. The large unfinished basement offers endless potential for a custom renovation - whether a home gym, rec room, or additional living space. Enjoy the serenity of this quiet enclave, just minutes from the renowned Mississauga Golf & Country Club, top-rated schools, parks, & major hghwys. Move-in ready, this home combines timeless character with modern comforts in one of Mississauga's most desirable neighborhoods. Water heater owned, Features a Reverse Osmosis Water Softener, Home Features a Generex Full Generator. (id:50787)
RE/MAX Escarpment Realty Inc.
63 Long Branch Avenue
Toronto (Long Branch), Ontario
Perfectly situated on the neighbourhood's namesake street, this newly built gem blends contemporary design with comfort and convenience, offering the ideal sanctuary for modern family living. Spanning over 2,000 square feet of beautifully appointed living space, this 3-bedroom, 4-bathroom home is a masterclass in functional elegance. From the moment you step inside, you're greeted by sweeping sightlines that draw you through the open-concept main floor and into a sun-drenched private yard. The gourmet kitchen, thoughtfully designed for both daily living and entertaining, seamlessly connects to the dining and living areas, with a walkout to a raised deck perfect for alfresco dining or weekend gatherings. Upstairs, retreat to the primary suite, a true haven featuring a generous walk-in closet and a spa-inspired ensuite. Two additional spacious bedrooms offer ample storage and share a well-appointed bathroom ideal for growing families or guests. The fully finished lower level offers a versatile multipurpose space, perfect as a media room, home office, gym, or play area tailored to fit your lifestyle needs. Set in the heart of vibrant Long Branch, you're just moments from local cafes, boutiques, top-rated restaurants, and the scenic waterfront. Whether you're starting your day with a lakeside stroll or cycling the Waterfront Trail, the neighbourhood offers unmatched access to nature, recreation, and urban charm. 63 Long Branch Avenue is more than just a home it's a lifestyle. Because life is simply better in Long Branch. (id:50787)
Royal LePage Real Estate Services Ltd.
2 Aylesbury Road
Toronto (Princess-Rosethorn), Ontario
This beautiful spacious bungalow on 90 x 137 feet lot is located at prestigious street in Princess Anne Manor, one of Etobicoke's most coveted neighborhoods. This sprawling home offers an incredible opportunity to renovate, or to build a dream home on 90-Foot frontage or just move in.The main floor features three spacious bedrooms including primary bedroom with 3 piece ensuite bath & walk-in closet, spacious living room w/ brick fireplace & large windows, formal dining room w/ picture window, kitchen with eat-in area and large window overlooking beautiful backyard. This is your chance to invest in a prime location known for top-rated schools, its tree-lined streets, and elegant homes. TTC at doorsteps, a few minutes to Subway, near to Toronto's best golf courses and airport. This exceptional property on 90 x 137 corner lot! don"t miss out! (id:50787)
Ipro Realty Ltd.
32 Ashdale Road
Brampton (Bram West), Ontario
**Sunny & Bright** This exceptionally well-maintained and highly practical all-brick semi-detached home boasts9-foot ceilings and stylish pot lights throughout the main level. The home is spotless, inviting, and exudes a cozy atmosphere, featuring a large eat-in kitchen equipped with modern stainless steel appliances. With three spacious bedrooms and a total of four washrooms, this home offers ample space for comfortable living. The finished basement includes an additional office, a cold room, abundant storage space, and a washroom. Conveniently, the basement door is located right next to the entrance from the garage, making it an ideal candidate for a potential rental unit. Situated right on the border of Mississauga, this property offers a prime location. The beautiful yard features interlock paving, adding to the home's charm. With plenty of parking space and a fantastic location on the edge of Mississauga, this home is a true gem! (id:50787)
RE/MAX Gold Realty Inc.
144 Archdekin Drive
Brampton (Madoc), Ontario
Beautiful Semi-Detached Back Split 4. Well Maintained Home In The Heart Of Queen & 410 Offers a fantastic opportunity for homeowners and investors alike. Located in Madoc Neighborhood, this home features 4 bedrooms and 2 bathrooms providing ample space for comfortable living. The property is well-suited for families looking for a spacious layout. Close To All Amenities... Highway, Downtown Brampton, Bramalea City Centre, parks! No Carpet In The Whole House ! Whether you are looking for a primary residence or an investment opportunity, this home presents great potential. (id:50787)
RE/MAX Skyway Realty Inc.
1411 - 10 Rouge Valley Drive W
Markham (Unionville), Ontario
You Must See This Luxurious Condo Suite Located In Prestigious Unionville Of Downtown Markham! Meticulously Maintained Condominium With 1+1 Bedroom And 2 Full Washrooms Fully Upgraded. 1 Parking & 1 Locker Included! 9 FT Upgraded Smooth Ceiling With Laminate Floors Throughout The Whole Unit. Spacious Versatile Den Can Be Used As A 2nd Bedroom! Open Concept With Functional Layout! Upgraded Kitchen Back Splash Boasting High-End Appliances, Unit looks like New. Minutes To Hwy 7, 404 & 407, Public Transit, Theatre, Mall, Grocery Stores, Parks, Tennis Court, Shopping Mall, Banks & Fine Restaurants. Top-Ranking Schools! Amenities Conveniently located On The 5th Floor In The Same Building, include: 24/7 Concierge, Gym, Party Room, Rooftop Terrace With BBQ Area And Pool! Amazing Unobstructed South View! (id:50787)
RE/MAX Excel Realty Ltd.
65 Inverary Crescent
Vaughan (Elder Mills), Ontario
Welcome to this exquisite, brand-new 3-storey end-unit townhome located in the highly sought-after and family-friendly neighbourhood of Kleinburg. Built by Pine Valley Urban Green Towns, this 3-bedroom, 4-bathroom residence offers over 2,100 sq. ft. of beautifully designed living space, combining comfort, elegance, and functionality. **(Main Floor)** Step into a bright and spacious main level featuring soaring ceilings and oversized windows that flood the home with natural light. A welcoming family room, convenient powder room, and direct access to the garage make this level perfect for everyday living. **(Second Floor)** The second level features a stylish open-concept layout with elegant hardwood flooring throughout. The modern kitchen boasts S/S appliances, premium cabinetry, granite countertops, a sleek backsplash, a double sink, and a spacious central island. Adjacent to the kitchen, the bright breakfast area offers a walk-out to a private balcony, perfect for enjoying morning coffee or outdoor dining. This level also includes a dedicated laundry room with built-in cabinetry and an additional powder room for added convenience. **(Third Floor)** Upstairs, the spacious primary suite features a walk-in closet and a beautifully appointed en-suite bath. Two additional well-sized bedrooms, one with a private balcony, are filled with natural light and share a stylish main bathroom. **(Basement)** The unfinished walk-out basement provides ample storage space and direct access to the backyard, offering excellent potential for future customization. It also has no rear neighbours for ultimate privacy. Conveniently located near top-rated schools, parks, major highways (HWY 400 & 427), and everyday essentials including Food Basics and Longos. Just a short drive to Vaughan Mills, Canada's Wonderland, and various dining and entertainment options. This home offers the perfect blend of space, style, and location, ideal for growing families or those who love entertaining. (id:50787)
RE/MAX Real Estate Centre Inc.
4 Yarl Drive
Markham (Middlefield), Ontario
Elegant Detached House Just Over 2 Year New Home In The Prestigious Victory Green Community At 14th Ave & Middlefield, Markham. Just Under 2500 Sf(2431 Sf)Situated On A Premium Pie-Shaped Lot, This Elegant Home Features Double French Doors, 9-Ft Smooth Ceilings On Both Main And Second Floors, And A Spacious Open-Concept Layout. The Gourmet Kitchen Boasts Quartz Countertops, Stainless Steel Appliances, Extended Cabinetry, A Deep Sink, And An Upgraded Center Island With Breakfast Bar. Enjoy 4 Spacious Bedrooms And 4 Bathrooms, Including A Large Primary Suite With A Spa-Like Ensuite And Walk-In Closet. Laundry Is Conveniently Located On The Second Floor. Separate Side Entrance To The Basement Offers Great Rental Potential. Loaded With Upgrades: Crystal Lighting In Living, Family, And Kitchen Areas, LED Lights, Central Vacuum System, Upgraded Stairs And Railings, Gas Fireplace, AC, Ventilation System, And Existing Zebra Blinds. Includes 200-Amp Panel With Rough-In For EV Charging And Security Cameras. Close To Community Centre, Costco, Markville Mall, Hwy 407, Top Schools, Parks, Hospital, And More! (id:50787)
Homelife Golconda Realty Inc.
RE/MAX Excel Realty Ltd.
6 Rosemount Drive
Toronto (Ionview), Ontario
Ideal For Small Family, Young Couples or Single Professionals. Coveted Location, Easy Access To Public Transit, Hwy, Schools, Shops, Parks, Upcoming Eglinton Crosstown LRT & So Much More! It Will Make Your Life Enjoyable & Convenient! A Must See! You Will Fall In Love With This Home! ***EXTRAS*** Owner Meticulously Maintained, First Time In The Rental Market! (id:50787)
Hc Realty Group Inc.
1602 - 110 Broadway Avenue
Toronto (Mount Pleasant West), Ontario
Stunning 3-bedroom, 2-bathroom Corner Unit condo for sale at the prestigious Untitled Condo in the heart of Yonge and Eglinton. This contemporary residence offers a modern lifestyle with a coveted South-west facing orientation. Enjoy the abundance of natural light that fills the beautiful corner unit through its large windows. The 1059 sq.ft space is thoughtfully designed, featuring a modern kitchen equipped with stainless steel appliances. This unique unit boasts two balconies, providing a private outdoor living with captivating city views. (id:50787)
Bay Street Group Inc.
522 - 27 Rean Drive
Toronto (Bayview Village), Ontario
A Must See! Beautifully Kept Sun-flled Corner Unit in Merci Condos Stylishly Designed by Daniels Corp with all Your Needs In Mind! Winning Layout with Elegant Hardwood throughout & Plenty of Space and Natural Light. Open Concept Modern Kitchen with S/S Appliances & Granite Counters, Combined Living & Dining All Adjacent to Large Balcony (97sqf) and Picture Windows, Showering the Unit with An Abundance of Light. Convert Den into Additional Bedroom with Ease as It is Deep & with Its Own Light Source, Enjoy Panoramic Views Via Wrap Around Windows in the Primary, Complete with Large Walk-in Closet & Full Ensuite Bath.This Prime Location is Steps from Bayview & Bessarion Subway Stns, HWY, All Shops & Amenities Highly Sought After Bayview Village Shopping Centre Has to Offer and much more. Maintenance conveniently includes: Heat, Water, A/C along with Common Elements, Insurance, Secured Elevators, Concierge Services, and Full Access to Luxurious RoofTop Patio Terrace, Excercise Rm, Party Rm, Theatre, Locker, Underground & Visitor Parking. Incredible Value, Do not Miss this Excellent Opportunity! (id:50787)
RE/MAX West Realty Inc.
1902 - 208 Queens Quay W
Toronto (Waterfront Communities), Ontario
Experience luxury waterfront living in this fully renovated suite at Toronto's iconic Waterclub Condos. A flawless layout with zero wasted space, this stunning residence blends modern elegance with breathtaking views of Lake Ontario - every day here feels like a getaway. Step inside to discover over $70K in designer upgrades, including a brand-new custom kitchen with a waterfall quartz island, pot drawers, breakfast bar, Stainless Steel appliances with Roxon high efficiency hood fan. Enjoy 7" premium vinyl flooring, designer light fixtures, pot lights, mirrored solarium feature wall, custom closet organizers, Ecobee Thermostat, and two brand-new Heat Pumps. Relax in the luxurious renovated bathroom featuring a custom vanity and Jacuzzi tub. Freshly painted and move-in ready, this suite is ideal for young professionals, couples, downsizers, or small families seeking upscale urban living. Unwind or recharge in the buildings unmatched amenities including indoor/outdoor pool with terrace overlooking Lake Ontario, fully equipped gym, sauna, two BBQ terraces, plus several meeting rooms and event spaces. The Harbourfront Queens Quay neighbourhood offers a unique blend of tranquility and vibrant culture. Outside your door, enjoy unrivaled access to Toronto's best: stroll to Union Station, the Financial District, PATH, Scotiabank Arena, and Rogers Centre. Steps to Queens Quay Terminal, waterfront trails, fine dining, Harbourfront Centre, and year-round cultural events. Streetcars, bike lanes, and Billy Bishop Airport just minutes away offer unmatched connectivity. This isn't just a condo, it's a lifestyle. Plus, hydro is included in the maintenance fees! (id:50787)
Royal LePage Citizen Realty
1803 - 70 Queens Wharf Road
Toronto (Waterfront Communities), Ontario
Located in a prime downtown address, this beautifully crafted 1-bedroom unit offers the perfect mix of comfort, design, and convenience. Floor-to-ceiling windows fill the space with natural light .The open-concept layout is both functional and elegant, flowing seamlessly into a spacious private balcony ideal for enjoying your morning coffee or relaxing at sunset. The modern kitchen is a standout feature, complete with quartz countertops, integrated appliances, and custom cabinetry designed to maximize storage and style. As a resident, you'll enjoy access to an exceptional range of amenities, including 24/7 concierge service, a fully equipped gym, an indoor pool, and a peaceful rooftop garden, loaded with amazing amenities perfect for relaxing or entertaining. Located just steps from transit, highways, the waterfront, Rogers Centre, shops, parks, and everyday essentials, this unit places you at the heart of everything downtown Toronto has to offer. This isn't just a place to live its where lifestyle meets location. (id:50787)
Loyalty Real Estate
233 Rose Street
Barrie (Wellington), Ontario
Be swimming in your inground pool just in time for summer! 4-Level Backsplit in Prime Barrie Location! Spacious & Versatile Featuring five bedrooms and two full baths, this home is perfect for large families. Enjoy your backyard oasis inground saltwater pool with a new liner (2021), updated salt unit and heater (2022), plus a large patio, ideal for outdoor entertaining, and access to drive thru garage. Updated Kitchen with maple cabinets, stainless steel appliances, gas stove and a breakfast nook, offering both style and functionality. Bright & inviting lower level rec room with gas fireplace finished with a walkout to the backyard, adding extra living space and convenience. Unbeatable Location Minutes from Georgian College, RVH Hospital, downtown Barrie, North Barrie Crossing for all your shopping needs (id:50787)
Century 21 B.j. Roth Realty Ltd.
24 Faris Street
Bradford West Gwillimbury (Bradford), Ontario
Welcome to luxurious family living on a grand scale! This stunning 4+2 bedroom, 6 bathroom home sits on a sprawling 55 x 100 ft corner lot in Bradford's Desired neighborhood. Boasting 5000+ Sqft sq ft of living space, this residence offers an abundance of space for both relaxing and entertaining. Be impressed by the dramatic great room with its soaring 20 ft ceilings and a dual-sided fireplace that creates a warm and inviting ambiance. A separate living room provides additional space for relaxation, while a dedicated office is perfect for those who work from home. Over $100,000 spent on upgrades. The formal dining room is ideal for hosting elegant gatherings. The heart of this home is the expansive kitchen, featuring ample counter space, a large breakfast area bathed in natural light from a wall of windows, and a cozy built-in bench. Throughout the home, you'll find elegant touches like pot lights and wainscotting, adding to the sophisticated atmosphere. Second Floor features a grand primary bedroom with an accent wall and duel-sided fireplace and five-piece ensuite. Three other large bedrooms and two full washrooms make it perfect for a large family living. The finished basement provides even more living space, with a large recreation room, two additional bedrooms, and two washrooms - perfect for guests or extended family. EV Charging station installed for your Convenience. Step outside to your private oasis! Over $80,000 spent on the backyard . This is truly an entertainer's dream! Don't miss this opportunity to own a magnificent family home in a prime location. (id:50787)
RE/MAX Experts
910 - 9075 Jane Street
Vaughan (Concord), Ontario
Welcome To the Luxurious 'Park Avenue Place' Condo in The Heart of Vaughan. Across From Vaughan Mills. Ready to Move in Upgraded One Bedroom with Two Washrooms. Large Bedroom. Open Living Area With W/O To Balcony with North Views. Large Kitchen W/L Island/Breakfast Bar & Modern, Built-In Appliances. 5* Amenities: Gym, Party Room, Guest Suite, Theater Room & Terrace W/Leisure Area. Great Location, Close To, New Hospital, Tesla Supercharging, Canada's Wonderland, Transit & Major 7,400,407 (id:50787)
RE/MAX Real Estate Centre Inc.
46 Forecastle Road
Vaughan (Patterson), Ontario
Welcome to discover epitome of modern living in prestigious Patterson. Over $250k recent upgrades top to bottom. Meticulous designs curates unparalleled luxury and comfort, with an array of top-tier enhancements and lavish finishes. Notable 2024 and 2025 refinements include baths, floorings, stairs, lightings, appliances and a generous list. Expansive floor plan boasts appx 3,005 SF above grade, plus extra-large lower level with private apartments. Ground & second floor spans 5+1 bedrooms & 4 renovated washrooms. Two primary bedrooms adobe abundant space, gorgeous views, walk-in closet & opulent ensuites. Main Kitchen new stainless steel appliances incl sleek 4-door refrigerator, 5-burner range & dishwasher. Double over-counter windows & vast walk-out embrace ample natural lights. Breakfast area comfortably sits six, while formal dining is decorated gracefully for larger gatherings. Enormous family room features exceptionally wide windows. Front office strategically appointed away for productive & mindful wellness quad. Elegantly arched picturesque windows enhance home character & curb appeal. Spa-like baths highlight waterfall stone counters, raw grey tiles, high gloss cabinetry, LED mirrors, chic lighting, tailored vents, matte black faucets, glass showers and freestand geometric bathtub. High-end engineered hardwood throughout. Sophisticated architectural design utilizes state-of-the-art curved stairs with spacious landing, European oak & contemporary wrought iron railings. Capacious main laundry offers new front-load washer & dryer and access for garage & bsmt. Renovated bsmt spans 3 bedrooms, 2 full baths, secondary kitchen & laundry. Premium laminate. New s/s refrigerator, cooktop & exhaust fan. Additional new washer & dryer await installation. Lennox AC 2023. No sidewalk. Tree-lined enclave for family-friendly ambiance. Experience an extraordinary sanctuary adores a perfect blend of elevated living, serene surroundings and a wealth of metropolitan amenities. (id:50787)
Sotheby's International Realty Canada
4 - 71 Silton Road E
Vaughan (East Woodbridge), Ontario
Prime location near the highway and public transit, offering excellent accessibility. The unit is 1,926 sq. ft. on the main level and includes a showroom/office area, a warehouse space, and one 10' x 12' drive-in door. It also features a bonus storage mezzanine and two washrooms. Sublease with option to renew . Lease includes TMI utilities extra. Renewal option will be considered by landlord. (id:50787)
Royal LePage Premium One Realty
7359 Yonge Street
Markham (Thornhill), Ontario
Great Opportunity To Carry On A Well Established It Is A Rapidly Growing K-Chicken Franchise Which Is Fully Equipped No Need Professional Staff. The Restaurant Is On High Demand Intersection (Yonge And Clark), The Area. It Has Built A Good Reputation In The Neighborhood, Which Brings More And More Customers Every Day. Excellent Business Who Are Looking To Invest In A Right Business. Spent, **EXTRAS** Business And Trademark Not For Sale. Buyer can open any type of restaurant. (id:50787)
Right At Home Realty
725 - 38 Water Walk Drive
Markham (Unionville), Ontario
This Luxury Condo Is Located At Birchmount & Highway 7 In The Heart Of Markham. ***3 Car Parking Spaces Available*** It Offers A Modern Kitchen Equipped With Built-In Appliances, Quartz Countertops, And A Center Island. Tandem Parking Spaces That Can Fit Two Cars With Back- To Back Parking, Plus One Single Parking Space, And One Locker Are Included. Building Amenities Include A 24-Hour Concierge, Gym, Indoor Pool, Sauna, Library, And Party Room. Conveniently Situated Within Walking Distance To Banks, Plazas, Supermarkets, Restaurants, Shops, And Parks. Just Minutes Away From Highways 404/407, Unionville GO Station, And Cineplex. (id:50787)
Homelife/future Realty Inc.
174 Anthony Lane
Vaughan (Glen Shields), Ontario
Glen Shields at its finest! 2 car garage detached home fully renovated from top to bottom in 2022 like a Model Home! A must see that you Cannot resist. Spacious, well appointed 4 bedrooms , with fabulous plan and open concept main floor. Kitchen with waterfall island, granite counter-tops and solid wood cabinets. Convenient laundry room on 2nd floor. Primary bedroom with 5 piece ensuite, his and her sink & walk-in closet. Excellent size 2nd, 3rd and 4th Bedrooms. Living and dining, large enough for entertaining your guests. Large family room with rustic fireplace open to kitchen and walkout to huge backyard. Driveway can fit 3-4 cars. Legal basement apartment with separate entrance and spacious 2 bedroom, 1 washroom apartment that will supplement your mortgage by $2,000/month. All documentation of basement permits will be provided upon request. Reno 2022 all new windows , new solid wood kitchen w/quartz countertops & backsplash, engineered Wood floors all over the house, all new washrooms, new stair case, Pot Lights on the main house and basement apartment, and Pot lights all around the House Outside (Shows Phenomenal at Night). All interior doors newly installed along with a beautiful Contemporary Fibre glass front entrance door. 2024 new driveway pavement and extension of driveway , Stone Walkway Excellent location, close to school & community centre Grocery Stores , restaurants, Coffee Shop (Tim Hortons). Easy access to Hwy #7 and 407. COMPLETELY LEGAL BASEMENT APARTMENT WITH ALL APPROVALS AND DOCUMENTATION.Rental Income from the Basement Apartment $2,000 per month (Tenant is willing to either stay or leave, depending on the Buyer's choice) (id:50787)
RE/MAX Ace Realty Inc.
289 Richmond Street
Richmond Hill (Mill Pond), Ontario
Welcome to 289 Richmond street in the wonderful family oriented Mill Pond community. This property is ready to move in for your family and includes a fully finished basement with full kitchen with recent renovations that's perfect for in-law suite or possible 2 rental incomes. Opportunity knocks for builders as well on this pristine building lot at 47 FT x 120 FT backing into deep backyards which gives wonderful privacy. Mill pond is nestled with a number of rebuilds including a few in the direct neighbourhood. Close to parks, natures, walking areas, shopping, schools, historic downtown Richmond Hill, Central Library, the list goes on! (id:50787)
Homelife Landmark Realty Inc.
131 Hutt Crescent
Aurora (Bayview Wellington), Ontario
Welcome to this stunning townhouse in a highly sought-after neighborhood, offering 1,926 sq ft of thoughtfully designed living space. Built by Mattamy Homes and Energy Star Certified, this Windsor Model blends modern comfort with energy efficiency.The main floor features stylish laminate flooring and a bright, open-concept layout. The upgraded kitchen boasts granite countertops, high-end stainless steel appliances, and a walkout to a west-facing backyard perfect for enjoying afternoon sun. Upstairs, the spacious primary bedroom includes a large walk-in closet and a luxurious 5-piece ensuite. Additional highlights include direct access from the garage into the home, and a full basement ready for your personal touch.Located just minutes from parks, scenic walking trails, schools, grocery stores, big box retailers, movie theaters, and excellent transit options including Public, Viva, and GO Transit. Quick access to Highways 404 and 400 makes commuting a breeze.This is a fantastic opportunity to own a beautifully designed townhome in a prime location! (id:50787)
RE/MAX Hallmark York Group Realty Ltd.
50 Dogwood Street
Markham (Wismer), Ontario
Welcome to 50 Dogwood Street, 3+2 rooms Detached House Located in Prestigious Wismer Community, Markham. Facing To The Park and few Steps To Bur Oak Secondary School!!! 9Ft Ceiling in Main Floor W/Custom Lightings & Lots Of Pot Lights Throughout. Oak Stairs and Premium Hardwood Flooring Throughout! Remodeled Open Concept Modern Kitchen Features Premium Cabinets, Upgraded Stainless-Steel Appliances, Equipped with a top-quality FOTILE range hood, Quartz Counters & Backsplash etc. A large Sunny Breakfast Area Overlooks The Backyard. Professionally Landscaped Front & Backyard w/Huge Wood Deck. $$$ spend on Finishing the Bsmt with 2 bedrooms; one 3 pieces washroom, a modern French style kitchen and an office. Close To Top Schools and Parks. Mins To Mount Joy Go Station, First Markham Place, Many Restaurants & Shops! A Must See! ** This is a linked property.** (id:50787)
Bay Street Integrity Realty Inc.
60 Helena Gardens
Vaughan (Crestwood-Springfarm-Yorkhill), Ontario
Discover This A True Gem House Located In The Prestigious Community Of Thornhill! Sitted On 60 Ft Lot, Maintained With Love And Care, This Family Residence Offers The Elegance, Beauty And Functionality!3,612.00 Sq Ft Of Above The Ground Wisely Planned Living Space Plus Over 1,000.00 Sq Ft Of Finished Basement! The Main Floor Features Chef's Dream Kitchen With Granite Counters And B/I Stainless Steel Appliances, Sun Drenched Dining Room,Elegant Family Room With A Gas Fireplace, Quiet Library With B/I Shelfs, Natural Lighting And Spacious Living Room. All Rooms Feature Crown Moldings, Pot Lights, And Hardwood Floor.The Second Floor Brings You In A Peace And Serenity.Enjoy An Enormous Huge Primary Bedroom With A Large Sitting Area, A Gas Fireplace, 7 Pcs The Master Ensuite, His/Her Closets With Organizers! White Wooden B/I Furniture Add More Comfort And Warmth. All Bedrooms Are Generously Sized With B/I Closets And Windows. The Finished Basement Features A Spacious Great Room With The Wet Bar,A Bedroom, 3 Pcs Washroom. A Secluded Fully Fenced Backyard With Mature Landscape And A Stone Patio Has Room For Patio Furniture ,A Play Set, A Hot Tub ... For Hosting A Happy Hours With Your Family And Friends! (id:50787)
Right At Home Realty
129 Chiswick Crescent
Aurora (Aurora Highlands), Ontario
Beautiful Detached Home in Sought-After Aurora Highlands. Nestled on a quiet crescent in the desirable Aurora Highlands, this beautifully maintained fully detached home offers striking curb appeal and a spacious, sun-filled floorplan that's ready to enjoy. The functional main floor features a bright living room, formal dining room, and a cozy family room with working fireplace, all overlooked by a family-sized eat-in kitchen. Walk out from the kitchen to a large covered deck, perfect for year-round barbecuing and entertaining. Rich, dark-stained hardwood floors run throughout the main and second levels, complemented by a skylight above the elegant spiral staircase, creating a seamless transition from living to sleeping spaces. Upstairs, the oversized primary bedroom offers a walk-in closet and 4-piece ensuite, while all three secondary bedrooms are generously sized, with a renovated main bathroom to serve them. The fully finished basement is open-concept with a full bathroom, offering ideal space for recreation, guests, or extended family. Additional features include an updated roof, windows, and doors, a double-car garage, and a private driveway that fits 3 cars. This is a turn-key opportunity to own a spacious home in one of Auroras most established and family-friendly neighborhoods. (id:50787)
Century 21 Millennium Inc.
606 - 7373 Martin Grove Road
Vaughan (Vaughan Grove), Ontario
Motivated Seller!!! 750sqft plus balcony, this uplifting open-concept layout offers an abundance of natural sunlight with tranquil views of the courtyard and surrounding greenery. Ideally located close to the elevator for added convenience. The suite features two generously sized bedrooms, including a large walk-in closet in the second bedroom. Includes one parking space and an oversized locker. Enjoy peaceful walking paths just behind the nearby sports fields. Steps to transit, shopping, restaurants, and minutes to Hwy 7 & Martin Grove. Maintenance fees cover all utilities except cable and internet. Plenty of visitor parking available. Pets not allowed in building. The condo is now vacant and no longer with furniture as in the current pictures. (id:50787)
Royal LePage Your Community Realty
1255 Upper Gage Avenue Unit# 5
Hamilton, Ontario
Welcome to this well maintained, sapcious townhouse offering a three-storey design with 3 bedrooms, 1 1/2 washrooms. This is part of Loconder Gardens, a well established Hamilton's East Mountain neighbourhood with two parking spaces including garage. maintenance fee is significantly below the City's average. Basement has a walk-out to a fully fences yard. (id:50787)
RE/MAX Real Estate Centre Inc.
10 Calloway Way
Whitby (Downtown Whitby), Ontario
Brand New never lived in townhome Kensington Model 2145sq ft of above grade living space in the heart of Downtown Whitby community. This exceptional 3 BED 2.5 bath with elegant upgraded finishes, features 9ft ceilings on main floor, upgraded flooring, stairs, quartz countertops, basement cold room, and over $63,000 in decor and incentive upgrades. List of all upgrades and features available to review. $1,000 MOVING EXPENSE + $5,000 PEACE OF MIND GIFT IN FORM OF CHEQUE OR GIFT CARD TO PURCHASER AFTER CLOSING, 1 YEAR FREE POTL FEES CREDIT ON CLOSING, $0 Development/Levies Charges. (id:50787)
Baker Real Estate Incorporated
26 Calloway Way
Whitby (Downtown Whitby), Ontario
Brand New never lived in freehold townhome BLOOMSBURY Model 1714sq ft of above grade living space in the heart of Downtown Whitby community. This exceptional 3 BED 2.5 bath plus 3 pc rough-in bath in basement with elegant upgraded finishes, features 9ft ceilings on main floor, upgraded flooring, stairs, quartz countertops close to $40,000 in decor and incentive upgrades included. List of all upgrades and features available to review. $1,000 MOVING EXPENSE + $5,000 PEACE OF MIND GIFT IN FORM OF CHEQUE OR GIFT CARD TO PURCHASER AFTER CLOSING. 1 YEAR FREE POTL FEES CREDIT ON CLOSING. $0 Development/Levies charges. (id:50787)
Baker Real Estate Incorporated
Upper - 901 Brimorton Drive
Toronto (Woburn), Ontario
Open Concept Bungalow In The Heart of Woburn Area. 2 Parking in total including 1 Garage Parking. This Home Offers 3 Spacious Bedrooms With Vaulted Ceilings On The Main Level. Open concept living & Walk-out To Backyard With An Oversized Deck - Great for Entertaining And Relaxing. Less Than One Minute Walking Distance to TTC, Near Highway 401, Plazas, Schools, And More! (id:50787)
RE/MAX Hallmark Realty Ltd.
Main - 79 Winnifred Avenue
Toronto (South Riverdale), Ontario
Welcome to your own private slice of Leslieville, right at Queen and Winnifred, where thoughtful design meets effortless charm. This bright, one-bedroom main-level unit has been smartly renovated with comfort and flow in mind. A fully updated kitchen and living area open seamlessly into each other, while a separate front entrance and exclusive use of the covered porch give the space a true sense of home.Inside, you'll find a warm, open-concept layout with just the right amount of space for quiet mornings, cozy nights, and everything in between. The kitchen has been refreshed with clean finishes, quartz counters, updated appliances, modern touches, and room to cook, pull-up to the breakfast bar, or formally dine in the dining room, so large, it also provides a space to casually work from home. The living area is equally inviting bright, calm, and practical. Behind the scenes, a brand-new high-efficiency electric heat pump keeps the space comfortable year-round, with the added bonus of energy savings.This is a purpose-built triplex thats locally owned and professionally managed with care separate entrances and meters, plus up-to-date fire and safety systems, make life simpler and more secure.The neighbourhood is everything. Queen East hums with the daily rhythms of cafés, patios, and boutiques, while nearby green spaces like Leslie Grove, Jimmie Simpson Park, Hideaway Park, and the Martin Goodman Trail offer fresh air and room to roam. Transit is easy, neighbours say hello, and the best croissants in the east end are just around the corner. (id:50787)
Bosley Real Estate Ltd.
1039 Kingpeak Crescent
Pickering, Ontario
Welcome to 1039 Kingpeak Crescent, Pickering a stunning 5-bed, 4-bath detached home on a premium 45 ft ravine lot in one of Pickering's most sought-after communities, Built By Aspen Ridge Homes In A Master Planned Community Of New Seaton. Featuring soaring 9 ft ceilings, this home is flooded with natural light from abundant windows. The separate living and family rooms, formal dining area, breakfast nook, and versatile office/den (easily convertible into a main-floor bedroom) offer a perfect blend of space and functionality along with portlights installed throughout. The upgraded kitchen boasts granite countertops, a center island, a butler's pantry, and top-tier finishes, making it a dream for entertaining. Upstairs, the primary bedroom features his and her closets, including a spacious walk-in, and a European spa-inspired ensuite with double sinks and a private toilet enclosure. All bedrooms are generously sized, each with an ensuite and walk-in closet, offering comfort and luxury. The sprawling backyard backs onto a serene ravine, providing breathtaking views and ultimate privacy. All House Water Supply Connected To Water Softener(Rain Soft) for the needs of your family. Plus, there's huge potential to add a 3-bed, 2-bath legal basement apartment, making this a fantastic investment opportunity. Located minutes from Highway 401, 407, Pickering & Ajax GO Stations, this home ensures seamless connectivity to Toronto. Its also close to Lakeridge Health Ajax Pickering Hospital, top-rated schools, Durham College, shopping, dining, parks, and conservation areas, making it perfect for families and professionals alike. Don't miss your chance to own this luxurious, move-in-ready home in Pickering's hottest real estate market, WON'T LAST LONG!!!!!!! (id:50787)
Homelife/miracle Realty Ltd
38 Port Union Road
Toronto (Rouge), Ontario
Bright and Spacious T/H well maintained. Located in Port Union Village Community, walking distance to Lake, water park, Beach,Trails, Go station, TTC at door step. Easy Access to Hwy 401. Shops and Schools nearby. Photos are from previous listing. (id:50787)
RE/MAX Rouge River Realty Ltd.
18 Legato Court
Toronto (Banbury-Don Mills), Ontario
Beautiful Piece of Land Ideal For Builders And Investors To Build A Dream Home. Situated In A Quiet Cul-De-Sac For Family Friendly New Home In An Upscale Neighbourhood. Quick Access To Shops At Don Mills, Hwy 401 & DVP, Schools & Retail. Zoned For Single Detached Dwelling. Approved For Double Car Garage. Ready For Bespoke Design To Create A One Of A Kind Dream Home. (id:50787)
City Plus Realty Inc.
Harvey Kalles Real Estate Ltd.
20 Legato Court
Toronto (Banbury-Don Mills), Ontario
Beautiful Piece of Land Ideal For Builders And Investors To Build A Dream Home. Situated In A Quiet Cul-De-Sac For Family Friendly New Home In An Upscale Neighbourhood. Quick Access To Shops At Don Mills, Hwy 401 & DVP, Schools & Retail. Zoned For Single Detached Dwelling. Approved For Double Car Garage. Ready For Bespoke Design To Create A One Of A Kind Dream Home. (id:50787)
City Plus Realty Inc.
Harvey Kalles Real Estate Ltd.
3001 - 85 Wood Street
Toronto (Church-Yonge Corridor), Ontario
Beautiful 1 + Den Unit @ Axis Condos. Den Features A Sliding Door That Can Easily Be Used As A2nd Bedroom. Modern Kitchen With Integrated Appliances, Quartz Counter And Custom Backsplash.Steps To College Subway Station, Universities, Groceries And Shops. Hotel Style AmenitiesIncluding 24 Hr Concierge, 6,500 Sq.Ft Fitness Centre, And Luxurious Rooftop Patio. AmazingLocation With A Walk Score Of 98 And Transit Of 99. (id:50787)
Homelife Frontier Realty Inc.
1105 - 77 Mutual Street
Toronto (Church-Yonge Corridor), Ontario
2 Bedroom 2 Bath Unit In The Heart Of Downtown Toronto With Bright West Views. Open Concept Functional Layout. Close Proximity To Ryerson University, Eaton Centre, Yonge & Dundas Subway Station, Ttc, Restaurants, Shops, And Many More. Building Amenities Includes Gym and Party Room (id:50787)
Homelife Landmark Realty Inc.
2314 - 10 Northtown Way
Toronto (Willowdale East), Ontario
Clean, Spacious Unit At Tridel's Grande Triomphe. Bright, Spacious Unit With Unobstructed Views. Complete Amenities Including Indoor Pool, Gym, Billiards, 24Hr Concierge, Guest Suites, & Visitor Parking. Superb Location Just Steps 24Hr Metro, Subway, Plenty Of Shopping, Restaurants, Cafes. (id:50787)
Royal LePage Terrequity Realty
2602 - 8 Mercer Street
Toronto (Waterfront Communities), Ontario
Welcome To The Mercer. 2 Bedroom, 2 Washrooms, 2 Balconies. An Awesome View Of The City, Very Bright, Freshly Painted And Very Clean Unit. (id:50787)
Sutton Group-Admiral Realty Inc.
151 Yonge Boulevard
Toronto (Bedford Park-Nortown), Ontario
Welcome to 151 Yonge Blvd, an exquisitely designed contemporary home with an upbeat and elegant style! The light filled, eye-catching main floor features a seamlessly flowing open concept and sophisticated design elements. Soaring ceilings, walnut floors, double-sided fireplace and a gourmet kitchen with built-in appliances and European cabinetry make this an ideal home for family or entertaining. Follow the open staircase to the upper level where there are four spacious bedrooms, all with ensuites, including the Primary Suite featuring a double-sided fireplace and private balcony. The lower level boasts a wine cellar, theatre room and an expansive recreation room with heated floors that walks out to a backyard oasis. Set amongst mature trees, the private and serene backyard features an inground pool and spa, fire table, oversize deck and provides endless options for relaxing or entertaining. This home is a perfect blend of elegant style, luxurious comfort and a convenient and coveted location. Situated on a 50' X 150' oversized lot in the highly sought Cricket Club area and in close proximity to top rated private and public schools. Steps to TTC, restaurants, shops and services. (id:50787)
Orion Realty Corporation








