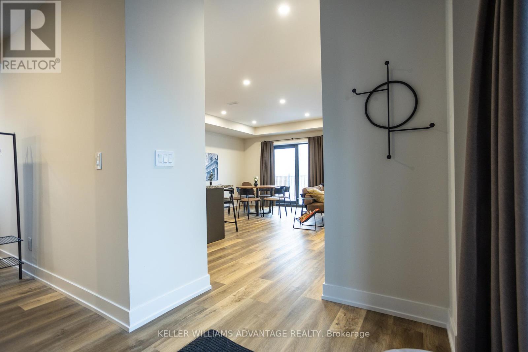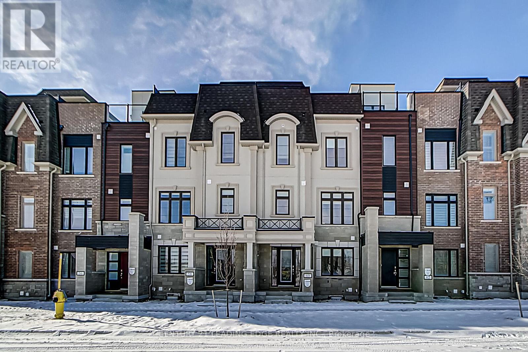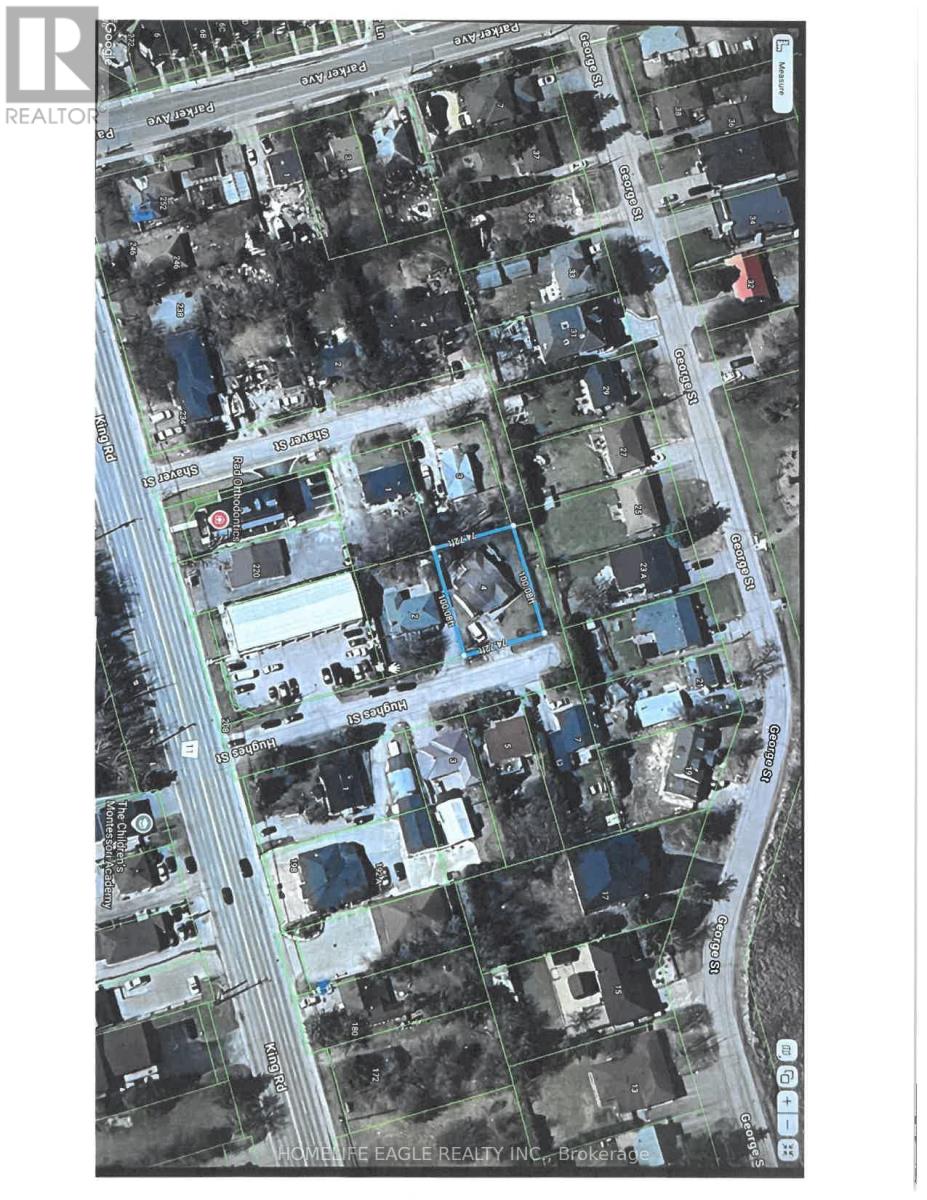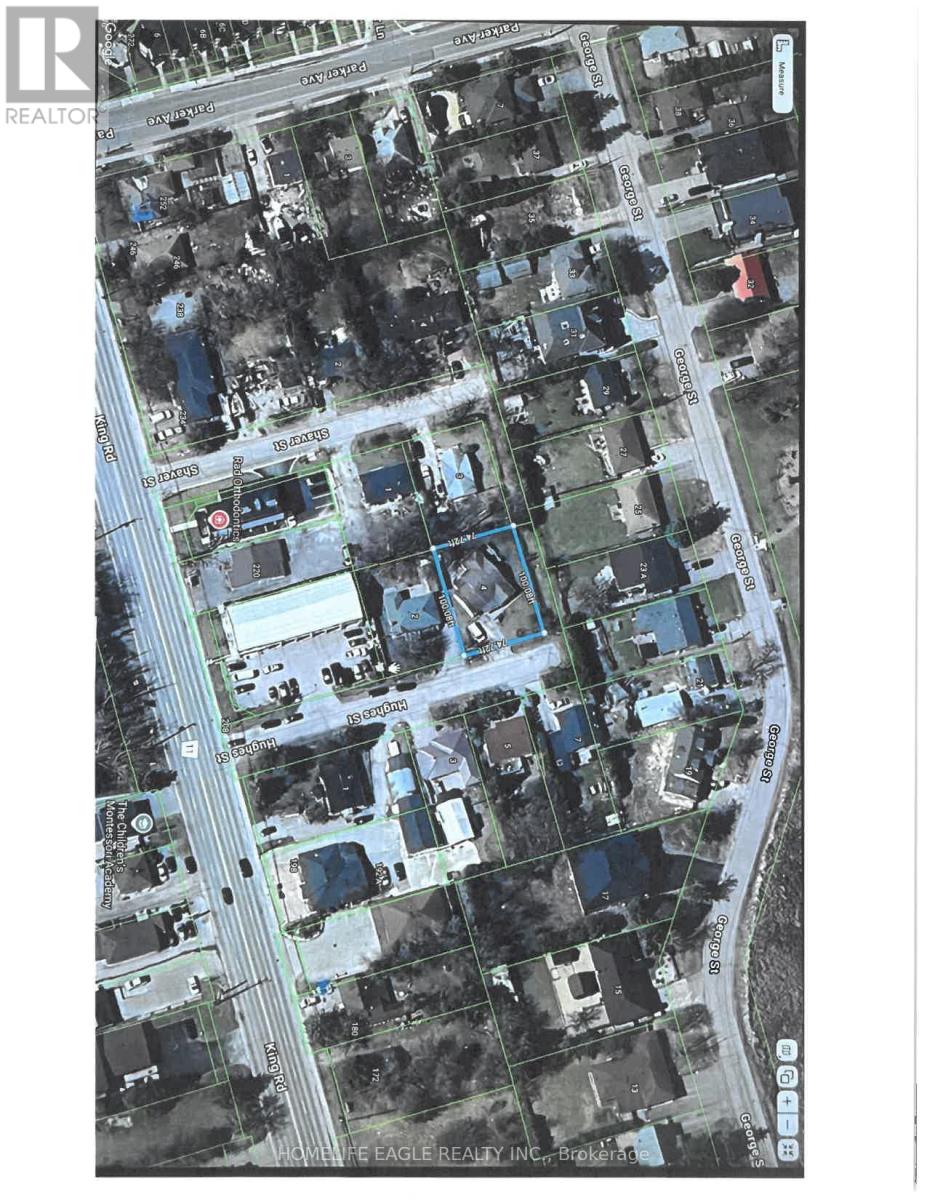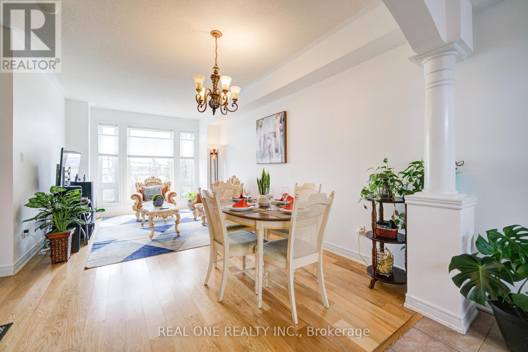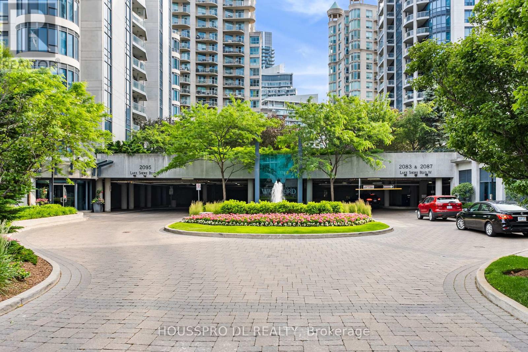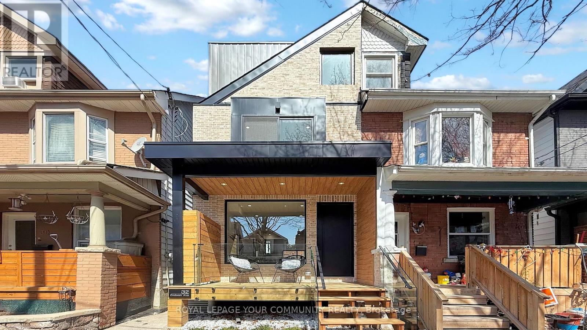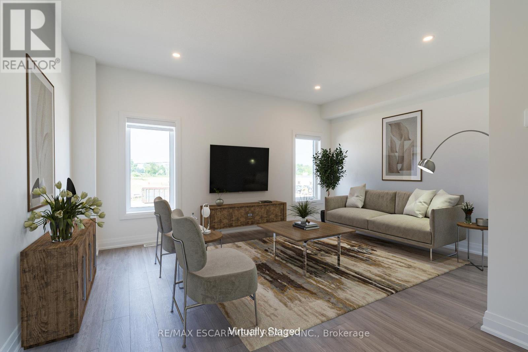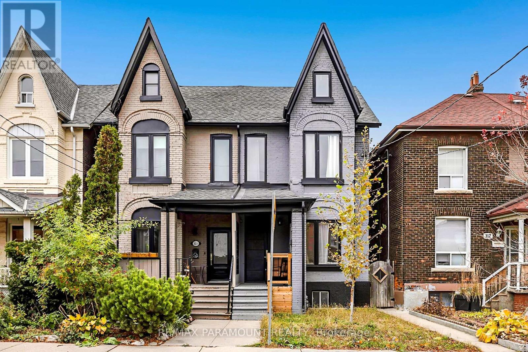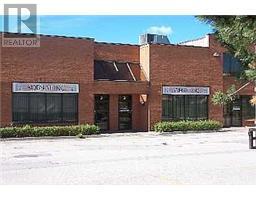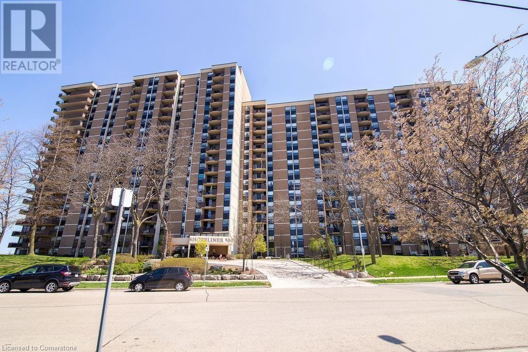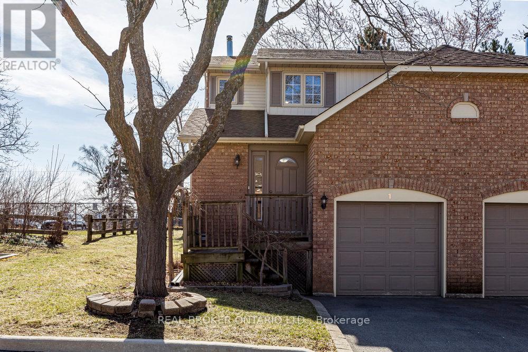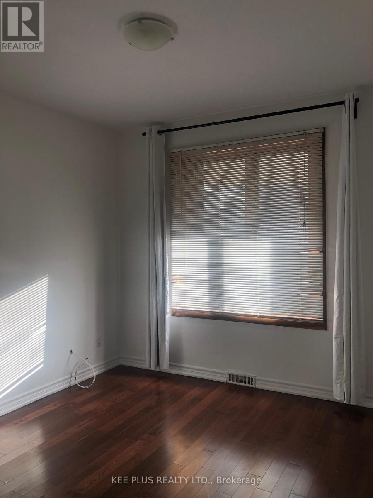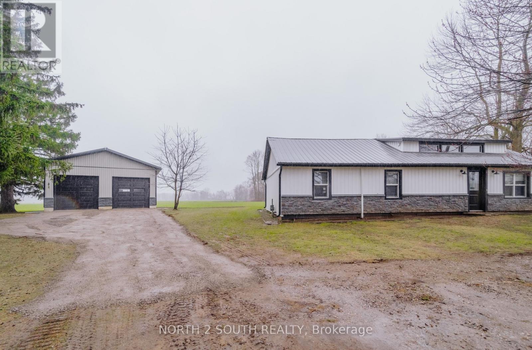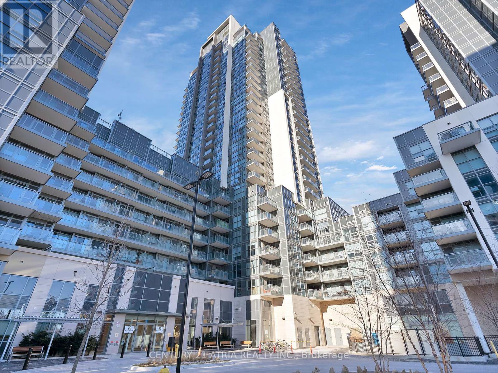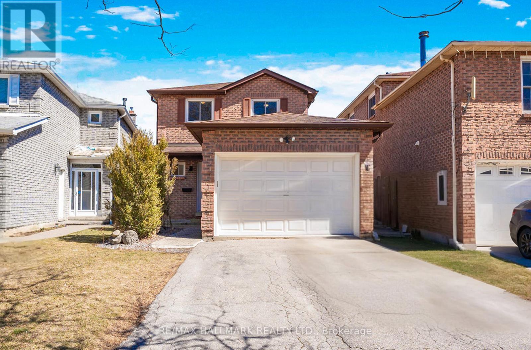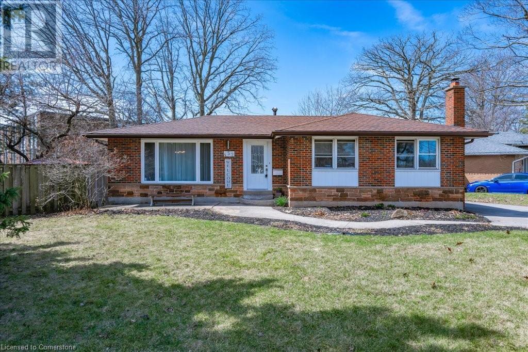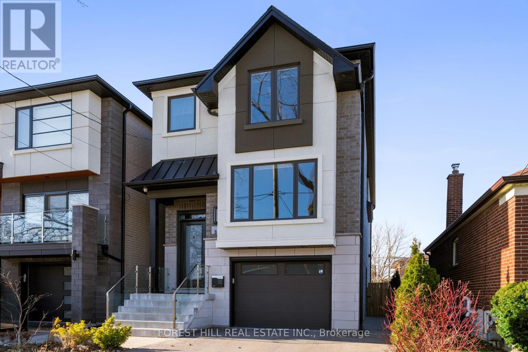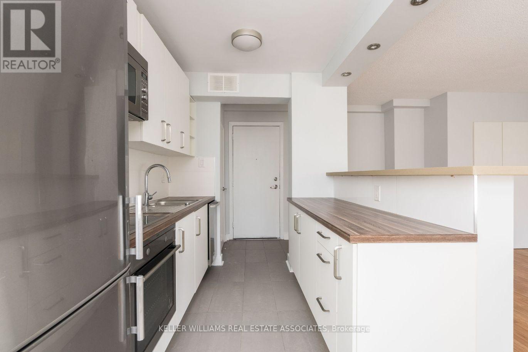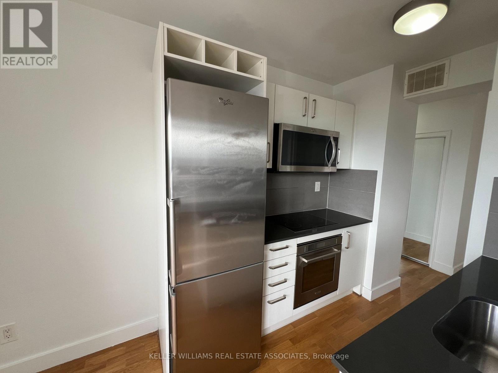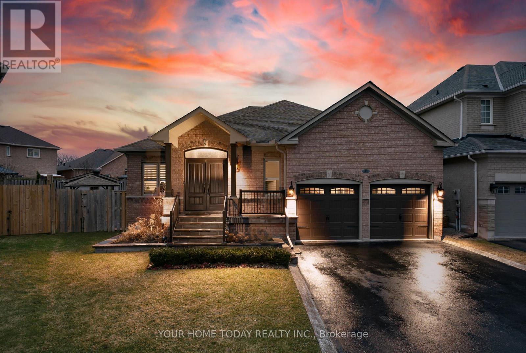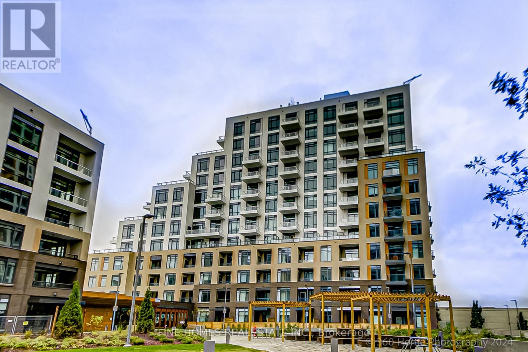Unit 3 - 21 Batavia Avenue
Toronto (Rockcliffe-Smythe), Ontario
Welcome to FoxySuites luxury living! Each beautifully furnished and fully accessorized apartment features contemporary design, stylish décor, and premium finishes. Built ultra energy-efficient over 40% above building code every unit provides exceptional year-round comfort. Enjoy your private front door, backyard BBQ area, dedicated bike parking, snow-melted walkways, and advanced AI security cameras. Outstanding local amenities, excellent walkability, and transit convenience just steps away. Understanding todays rental market, the landlord fully supports tenants having a roommate to help reduce living costs through approved co-living arrangements (conditions apply) compliant with all local bylaws. Truly move-in ready just bring your clothes and toiletries! Please inquire about utilities and rental guarantee insurance for more information. Please Note: For long-term occupancy, a single key tenant passport is required. (id:50787)
Keller Williams Advantage Realty
Unit 4 - 12 Batavia Avenue
Toronto (Rockcliffe-Smythe), Ontario
Welcome to FoxySuites luxury living! Each beautifully furnished and fully accessorized apartment features contemporary design, stylish décor, and premium finishes. Built ultra energy-efficient over 40% above building code every unit provides exceptional year-round comfort. Enjoy your private front door, backyard BBQ area, dedicated bike parking, snow-melted walkways, and advanced AI security cameras. Outstanding local amenities, excellent walkability, and transit convenience just steps away. Understanding todays rental market, the landlord fully supports tenants having a roommate to help reduce living costs through approved co-living arrangements (conditions apply) compliant with all local bylaws. Truly move-in ready just bring your clothes and toiletries! Please inquire about utilities and rental guarantee insurance for more information. Please Note: For long-term occupancy, a single key tenant passport is required. (id:50787)
Keller Williams Advantage Realty
Unit 2 - 21 Batavia Avenue
Toronto (Rockcliffe-Smythe), Ontario
Welcome to FoxySuites luxury living! Each beautifully furnished and fully accessorized apartment features contemporary design, stylish décor, and premium finishes. Built ultra energy-efficient over 40% above building code every unit provides exceptional year-round comfort. Enjoy your private front door, backyard BBQ area, dedicated bike parking, snow-melted walkways, and advanced AI security cameras. Outstanding local amenities, excellent walkability, and transit convenience just steps away. Understanding todays rental market, the landlord fully supports tenants having a roommate to help reduce living costs through approved co-living arrangements (conditions apply) compliant with all local bylaws. Truly move-in ready just bring your clothes and toiletries! Please inquire about utilities and rental guarantee insurance for more information. Please Note: For long-term occupancy, a single key tenant passport is required. (id:50787)
Keller Williams Advantage Realty
60 Guardhouse Crescent
Markham (Angus Glen), Ontario
Bright & Stunning Minto Built Freehold 3 Bed and 4 Washroom Townhouse in the Desirable Angus Glen Area! Spacious layout, Hardwood floors and Soaring 10-ft Smooth Ceilings on the Main Floor w/ an Abundance of Natural Light. 9-Ft Ceiling on Upper Level. The Upgraded Kitchen features Quartz Countertops, Porcelain Backsplash, Center island, Premium Kitchen Appliances; Stainless Steele (Fridge, Stove and Dishwasher).Walking distance to Village Grocer. Mere Mins to Parks, Trails, Shops, Main Street Unionville, Golf Club and much More! Zoned for the Highly Regarded Pierre Elliot Trudeau High School, St. Augustine Catholic High School, etc.)! Close to Parks, Schools, Restaurant, go station, 407 And 404, etc. * Pristine Move-in Condition! * (id:50787)
Century 21 Leading Edge Realty Inc.
4 Hughes Street
Richmond Hill (Oak Ridges), Ontario
Attention: INVESTMENT OPTIONS WITH HUGE POTENTIAL in Prime Oak Ridges Location! Developers, Investors, Builders! Oak Ridges Local Centre Rezoning Allows for RESIDENTIAL ( Residential Apartment, Additional Residential Unit, Quadruplex, Block Townhouse, Street Townhouse, Live-work Unit, Home Occupation) & Non Residential Uses (Arts and Cultural Facilities, Commercial, Retail and Service, Public Authority, Offices, Social Services) Versatile Zoning Lot with potential to shape future projects. Ideal for a variety of residential and nonresidential uses according to the new Oak Ridges Local Official Plan by-law: mixed-use zoning. Strategically located just steps from King Road in a sought-after area. Bright 3-bedroom bungalow with plenty of rentable living space large 73.5 x 100 ft lot - makes it as Prime investment opportunity! Backed by municipal and provincial guidance for urban infill, great potential for higher density development! This spacious home features hardwood floors throughout, updated eat-in kitchen, sunny family room with walk out, a XL loft + private powder room. Flexible single bungalow room size/layout makes sure your needs will be accommodated, With multiple entrances, it perfect for live/work setup, homebased business or rental income, rent it out while you wait! If you are looking for a smart investment this property is ideal. Don't miss out on this unique opportunity. High demand area undergoing redevelopment with potential for multi units. Close to YONGE ST, KING ST & all amenities & transit. Due diligence & ORLC (Oak Ridges Local Center). Buy now, plan for the future. (id:50787)
Homelife Eagle Realty Inc.
4 Hughes Street
Richmond Hill (Oak Ridges), Ontario
Attention: INVESTMENT OPTIONS WITH HUGE POTENTIAL in Prime Oak Ridges Location! Developers, Investors, Builders! Oak Ridges Local Centre Rezoning Allows for RESIDENTIAL ( Residential Apartment, Additional Residential Unit, Quadruplex, Block Townhouse, Street Townhouse, Live-work Unit, Home Occupation) & Non Residential Uses (Arts and Cultural Facilities, Commercial, Retail and Service, Public Authority, Offices, Social Services) Versatile Zoning Lot with potential to shape future projects. Ideal for a variety of residential and nonresidential uses according to the new Oak Ridges Local Official Plan by-law: mixed-use zoning. Strategically located just steps from King Road in a sought-after area. Bright 3-bedroom bungalow with plenty of rentable living space large 73.5 x 100 ft lot - makes it as Prime investment opportunity! Backed by municipal and provincial guidance for urban infill, great potential for higher density development! This spacious home features hardwood floors throughout, updated eat-in kitchen, sunny family room with walk out, a XL loft + private powder room. Flexible single bungalow room size/layout makes sure your needs will be accommodated, With multiple entrances, it perfect for live/work setup, homebased business or rental income, rent it out while you wait! If you are looking for a smart investment this property is ideal. Don't miss out on this unique opportunity. High demand area undergoing redevelopment with potential for multi units. Close to YONGE ST, KING ST & all amenities & transit. Due diligence & ORLC (Oak Ridges Local Center). Buy now, plan for the future. (id:50787)
Homelife Eagle Realty Inc.
204 Bousfield Crescent
Milton (Dp Dorset Park), Ontario
First time offered in 50 years! This 4 bedroom, 2 bathroom, 2 storey home sits on a pool size lot on a quiet, family friendly street in Milton's highly desirable Dorset park neighbourhood. Attached single car garage with 4 additional parking spaces in the driveway. The fully fenced yard, with gate, is 54.19 x 147.99 x94.25 x53.71 feet. There are also doors from the kitchen and the garage to the yard. Private patio area is perfect for the bbq. Mudroom leads into home, a perfect spot to remove your shoes. The main floor has an eat-in kitchen, seprate dining room and good sized living room with a big beautiful new window to let the sunshine in. Upstairs, there are 4 bedrooms and a 4 piece family bathroom. The basement is finished and has a 2 piece bathroom, laundry room and a large carpeted recreation room. The whole house has been frershly painted in a neutral tone and is move in ready! New window in living room 2025, other windows 2001. Copper & Aluminum pigtails, Decora plugs and switches supplied and installed throughout in 2020. ESA inspection done in 2021. New Facia, Soffits and eavestroughs 2019. New roof shingles May 2024. There are great schools available including public, catholic & french immersion options. Conveniently located close to downtown, the mall, arts centre, leisure centre, places of worship, shops, grocery stores & more. Glen Eden ski hill is nearby as are lots of trails for hiking or biking. For the commuter, highways can be easily accessed or choose a hassle free ride on the Go train. (id:50787)
Royal LePage Meadowtowne Realty Inc.
78 Buick Boulevard
Brampton (Fletcher's Meadow), Ontario
Don't Miss This Truly Stunning Home!! Absolute Showstopper !!! Gorgeous Modern 4 Bedroom House With 2 Car Garage In Desirable Location, Close To Mount Pleasant Go Station, Parks, Schools And Shopping. This House Features Welcoming Family Room With Gas Fireplace And Custom Woodwall. Large Eat-in Kitchen With Maple Cabinetry, Backsplash And Granite Countertops. Spacious Living Room With Large Window And Gleaming Hardwood Floor, 2Nd Floor Has Huge Master Bedroom With 4 Pc Washroom And Large Walk-in Closet. Additional Bedrooms Are Very Bright And Spacious. Finished Basement For Entertainment With Wet Bar, Granite Counter Tops, Laminate Floor & 3 Pc Washroom, 2538 Sqft Of Living Area.New Roof (2022) $$$ Spent On Beautifully Landscaped Backyard With All Natural Stones. Stones Around Custom Barbeque, Stones Around Hot Tub, Stone Pillars. Beautiful Cedar Trees Provide Year Around Beauty & Privacy. You Will Fall In Love With Backyard. (id:50787)
Century 21 People's Choice Realty Inc.
3102 - 1435 Celebration Drive
Pickering (Bay Ridges), Ontario
Stunning PH Corner Lake View 3 Bed/2Bath Suite with Soaring 10-FtCeilings, on the top floor! Large Private Terrace & Stunning LakeViews! This exceptional residence seamlessly blends luxury, space, and breathtaking south-facing views of the lake. Fully upgraded finishes throughout! The elegant open-concept layout features a sleek, modern kitchen and expansive floor-to-ceiling windows, filling the suite with natural light and creating a bright, welcoming atmosphere. A rare private terrace offers the perfect outdoor retreat for relaxation or entertaining, all while enjoying panoramic vistas. Situated in the highly sought-after Universal City Condos, this prime location is just steps from Pickering GO Station, making commuting to downtown Toronto effortless. Youll also have easy access to Pickering Town Centre, diverse dining options, and the scenic waterfront trails at Frenchmans Bay. With nearby parks, top-rated schools, and quick access to Highway401, this residence provides the ideal balance of urban convenience and lakeside serenity. Don't miss your chance to rent this luxurious suite with stunning lake views! (id:50787)
Royal LePage Signature Realty
11 Curran Hall Crescent
Toronto (Morningside), Ontario
New-looking Free-Hold Townhouse with 3 bedrooms including master bed with standing shower, 2.5 washrooms, Big garage w/G-Door opener, Office room with door can be used as 4th bedroom & unfinished basement at prime location available for lease.2 Min walk to Elementary school, Family health Clinic, pharmacy, convenience store and Bus-stop.10 min walk to Community Centre, Tennis-court, Park & Middle School. Tenants and Tenant's Realtor has to verify all the details provided (id:50787)
Royal LePage Ignite Realty
419 - 3220 William Coltson Avenue
Oakville (Jm Joshua Meadows), Ontario
Prime Location. Brand New, 1 bedroom + Den condo with 9-foot-high Ceilings! Modern finishes and premium laminate flooring throughout. Open-concept kitchen featuring stainless steel appliances. Large windows in the living room & bedroom for plenty of natural light. Smart living with a Geothermal system and keyless entry. Conveniently located near grocery stores, Hospital, Go Transit, and highways 407/401/403. Smart Connect System. Building amenities include: Party Room/ Meeting Room/ Concierge/ Rooftop BBQ terrace, Co-working Space/lounge, Visitor Parking, Pet Washing station and more. **EXTRAS** One Parking, One Locker. Condo fees include hi-speed internet. (id:50787)
Ipro Realty Ltd.
59 - 3515 Odyssey Drive
Mississauga (Churchill Meadows), Ontario
Best Investment Opportunity. Unit Is Already Leased! Excellent Opportunity To Purchase One Of Best Units, Approx. 1184 Sq.Ft, Prime Location In Gta West Market At The Corner Of 9th Line And Eglinton Ave. Very Busy Plaza With All Kind Of Different Businesses. This price is only for the property without the business. Please do not go directly. The unit is already leased. (id:50787)
RE/MAX Gold Realty Inc.
87 Zokol Drive
Aurora, Ontario
Over 2000Sf Spectacular Home Features 9Ft Ceilings, Freehold Townhouse. Quiet family friendly-street in desirable Bayview-Wellington. Unobstructed View Of The Green Field, Freshly Painting. Brand new Master bedroom sink, Counter, cabinet and faucet. Very Bright. Bayview Meadows Most Sought Location, Minutes To Go Station, Hwy 404, Schools And Other Amenities. High Eff. Forced Air. Quick Access To Hwy 404. Walk To Sobey's, Canadian Tire, Cineplex, Banks & Shops. Moving Condition (id:50787)
Real One Realty Inc.
318 - 2095 Lake Shore Boulevard W
Toronto (Mimico), Ontario
Welcome To This Exquisite Waterfront Estate Nestled Along The Tranquil Winding Lake Ontario.Step Into This Magnificent Abode Where Luxury Meets Reality!Experience The Epitome Of A Luxurious Lifestyle At 2095 Lakeshore, Beautifully Renovated Top To Bottom($400k+ In Upgrades) With Great Attention To Every Detail.With This Private Oasis Summers Will Never Be The Same.Enjoy The Sun Flickering On The Water During The Day And Breathtaking Sunsets In The Night While Hosting On A Wrap Around - Deck With Majestic Lake- Views And Tranquil Serene Nature.Stunning Lake Views Greets You At The Grandiose Foyer With Solid Tall Door Entry Complem. By Open Concept Fl. Plan That Fills The Home With Natural Light And Architectural Elegance.This Exquisite Residence Is Situated On A Picturesque Lot That Embodies Luxury,Tranquility & Resort Like Living Right In Your Own Private Terrace.! *Main Floor Open Concept Living & Dining Area With Soaring Ceiling & Ample Natural Lights Overlooking The Water, Private Home Office With French Doors,Family Room With Gas Firepl.&Italian Muti Imported Entertainment Unit Overl.The Lake.Heart Of The Home Is The State-Of-The-Art Italian Imported Kitchen A Culinary Enthusiasts Dream With Expansive Meal-Preparation Island&Walk Out To Oversized Deck, Thermador Top Of The Line Appliances.Main Floor Laundry & Mudroom With Built In Cabinetry By Renowned California Closet Provides Ease Of Lifestyle.With The Primary Suite Emerging As A Sanctuary Of Indulgence,This Retreat Offers An Expansive Bath With A Tranquil Soaking Tub, A Separate Shower & Custom Closets.2nd Bdrm Equally Delightful & Alluring 3 Pc Bath Compl.Fl.Plan. Bathed In Natural Light,This Residence Features Voluminous Living Spaces And An Enchanting Outdoor Oasis For You To Unwind And Rejuvenate.Every Corner Offers Sophistication,Rendering This Home A Veritable Haven Of Refined Living.With Its Unparalleled Ambiance And Multitude Of Inviting Spaces,This Residence Graciously Invites You To Call It Home. (id:50787)
Housspro Dl Realty
32 Endean Avenue
Toronto (South Riverdale), Ontario
In the heart of vibrant Leslieville, where community charm meets city convenience, discover a stunning vision of modern living in this fully renovated three-story masterpiece.Brimming with character and soul, this home has been thoughtfully designed to balance contemporary elegance with timeless warmth. Step into the stylish open-concept main floor, where the living, dining, and kitchen spaces flow effortlessly together perfect for lively entertaining or quiet family evenings. Floating stairs lead to the second floor, which features a modern 3 piece bathroom and three bedrooms. One opens to its own private balcony overlooking the backyard, the second can serve as a cozy bedroom or home office, and the third faces the front of the house and includes a Juliet balcony ideal for enjoying morning light and fresh air. A dedicated laundry is also conveniently located on this level. The entire third floor is a private primary suite, thoughtfully separated from the rest of the home. It features high ceilings, a spacious bedroom, two walk-in closets, a large balcony, and a luxurious 5-piece modern ensuite with a skylight that creates a spa-like experience. A second skylight above the staircase brings in even more natural light as you ascend to this stunning retreat.Exquisite custom millwork is showcased throughout. The walkout basement includes a separate entrance, one bedroom, a full kitchen, its own laundry, and is ideal for rental income, Airbnb, in-law, or teen suite. Step out to a cozy backyard with a deck, laneway access, EV charging plug, and a gas line perfect for outdoor gatherings. The front porch, finished with sleek glass railings, offers a great spot to relax and enjoy the neighbourhood. Situated in a prime location with remarkable access to Restaurants, Coffeeshops, parks, transit, downtown, the Beaches, and major highways, this home blends modern sophistication with everyday convenience. (id:50787)
Royal LePage Your Community Realty
4805 - 5 Buttermill Avenue
Vaughan (Vaughan Corporate Centre), Ontario
Amazing Transit City 2 Tower Located At The Heart Of Vmc. Unobstructed South City View. 2 Bedrooms Functional Layout W/2 Full Bath. Large Balcony. Open Concept Modern Kitchen. Laminate Floor Throughout. Steps To Ttc Subway&Bus Hub, Viva & Zum Lines. Close To Major Highways And Ymca. 7 Mins Subway Ride To York University. Close To Ikea, Costco, Vaughan Mills Mall. Built-In Panelled Fridge And Dishwasher. S/S Microwave. Range, Hood Fan & Stacked Washer & Dryer, Blinds, Under-Mount Sinks, Quartz Counters, 24 Hour Concierge, Designer Luxury Lobby And Amenities. (id:50787)
First Class Realty Inc.
15 Raspberry Lane
Hamilton (Mount Hope), Ontario
This stunning end-unit townhome boasts an abundance of natural light and spacious living areas, making it feel more like a single-family home, with over 2,100 sq ft! The open-concept design seamlessly blends the living, dining, and kitchen spaces, offering a perfect environment for entertaining. The chefs kitchen features high-end impressive cabinet finishes & design, including pot drawers and pantry, sleek quartz countertops, and a large island, ideal for meal prep or casual dining & a step out balcony. 3 + 1 bedrooms, 4 bathrooms, carpet free, quartz countertops throughout, convenient bedroom level laundry, & superior unit to unit sound proofing, makes this home a dream come true. With its modern finishes, prime location, and extra space, this end-unit townhome is waiting for you. Experience the best in townhome living! The exterior features a charming mix of brick, stone, stucco & 30-yr roof shingles, creating great curb appeal. We welcome you to see for yourself! (id:50787)
RE/MAX Escarpment Realty Inc.
15 Raspberry Lane
Hamilton, Ontario
This stunning end-unit townhome boasts an abundance of natural light and spacious living areas, making it feel more like a single-family home, with over 2,100 sq ft! The open-concept design seamlessly blends the living, dining, and kitchen spaces, offering a perfect environment for entertaining. The chef’s kitchen features high-end impressive cabinet finishes & design, including pot drawers and pantry, sleek quartz countertops, and a large island, ideal for meal prep or casual dining & a step out balcony. 3 + 1 bedrooms, 4 bathrooms, carpet free, quartz countertops throughout, convenient bedroom level laundry, & superior unit to unit sound proofing, makes this home a dream come true. With its modern finishes, prime location, and extra space, this end-unit townhome is waiting for you. Schedule a showing today and experience the best in townhome living! The exterior features a charming mix of brick, stone, stucco & 30-yr roof shingles, creating great curb appeal. We welcome you to schedule an appointment and see for yourself! (id:50787)
RE/MAX Escarpment Realty Inc.
121 Mulock Avenue
Toronto (Junction Area), Ontario
Welcome to this fabulous Victorian semi-detached home in the highly sought-after Junction/Stockyard neighborhood. Tastefully renovated in 2022, this home boasts an open-concept main floor with 10-foot ceilings, a powder room, and a modern chefs kitchen featuring an 8-foot island with a granite waterfall countertop. The home offers 3+1 bedrooms, With approximately 2,400 square feet, the newly added second floor includes a master bedroom with an ensuite, a second bedroom, and a bathroom. The finished basement with 1 bedroom and a full 3-piece bathroom. Parking is available for 3 cars. The backyard features a deck, This home has been upgraded with new windows, a new roof, new HVAC system, a new Hotwater tank, and updated plumbing. The 8-foot high front door welcomes you upon arrival. Located close to all amenities, including shopping, transit, breweries, distilleries, gyms, and great restaurants, this prime location is just 10 minutes from major highways including the Gardiner, QEW, 400, and 401. The area also features top-rated schools for both elementary and secondary education, An added perk of this property is the potential to create and build a generous-sized laneway house (approximately 900 square feet), which can be used as a rental or an in-law suite, whichever you desire. (id:50787)
RE/MAX Paramount Realty
#1 Lower - 3 Brewster Road
Brampton (Bram East), Ontario
Excellent location condo unit, suitable for your office and business, operated at the same place. lots of parking for your clients and a drive -in door that can be use as a small warehouse or stock room, The unit faces Highway 7, close to restaurants and Highway 427, 401, 410,407. 1 washroom (id:50787)
Adenat Real Estate Ltd.
74 Shelley Drive
Kawartha Lakes (Mariposa), Ontario
Welcome To Washburn Island!!! Waterfront Community On The Shores Of Lake Scugog. This Brand New 3 Bed, 2 Bath Custom Built Bungalow Will Not Disappoint! You Will Be Impressed By The Sophisticated And Thoughtful Design Throughout. Built With An Open-Concept Layout, The Home Invites In Tons Of Natural Light! The Living, Kitchen,Dining & Bonus Room/Office Feature Luxury Vinyl Flooring, 9 Ft Ceilings, Crown Moulding, Coffered Ceilings & B/I Fireplace. The Kitchen Is An Entertainer's Dream With Custom Cabinetry, A Stunning Island With Quartz Counter Waterfall Edge & A Huge Pantry. W/O From Dining To A Spacious Covered Deck. Gorgeous Primary Bedroom With Spa Like 5 Pc Ensuite, Large Walk In Closet Finished With Custom Closet Organizer. The Generously Sized 2nd & 3rd Bedrooms Are Complemented By A Beautiful 4 Pc. Bath. Conveniently Located On The Main Level, The Laundry Room/Mud Room Is Finished With Custom Cabinetry, Tons Of Storage & Access To The Double Garage. The Massive Lower Level Is Unfinished And Fully Insulated Ready For Your Personal Touch & Includes Many Oversized Windows & A Walkout. Municipal Water. Forced Air Propane Furnace & Central A/C. R/I For Central Vac & 3 Pc Bath. Tarion New Home Warranty Incl. 2 Boat Launches Within Walking Distance. School Bus Pickup At Front. Park & Playground On The Street. 100 X 200ft Corner Lot. Property Will Have Sod Laid Before Closing. (id:50787)
Dan Plowman Team Realty Inc.
500 Green Road Unit# 1512
Stoney Creek, Ontario
Spotless!! Waterfront condo, Breathtaking, lake & escarpment view combo. Engineered Vinyl hardwood floor throughout, large balcony, Large primary bedroom features walk-through closet and ensuite 2pc bath. Insuite Laundry is a bonus!, Complex offers gym, party room, in -ground pool & more! Only Minutes to;Hwy QEW. Public beach, Shopping, Waterfront Trail to Burlington, Confederation Park. Parking spot #PA37, Locker #SA122. Priced to sell! Peter and Donna Stewart are related to the seller. (id:50787)
RE/MAX Escarpment Realty Inc.
1 - 79 Braeheid Avenue
Hamilton (Waterdown), Ontario
Tucked into a sweet little complex in the heart of beautiful Waterdown, this end-unit townhome is full of charm and perfectly placed backing onto school green space with even more green space to the side (plus, visitor parking is right there so convenient!). This ones a great fit for any buyer whether you're just starting out, growing your family, or looking for something low-maintenance in a lovely community. The main floor has a great flow starting with a spacious coat closet as you walk in, leading to a convenient powder room and a hallway with inside access to the garage (with parking for one and extra storage space). From there, it opens up into a bright and airy open-concept living space. The kitchen is perfectly placed with quartz countertops, a central island for added seating, and a sink that looks out over the beautiful backyard green space such a peaceful little view while you prep meals or sip your coffee in the morning sun. There's also a proper pantry with shelving for extra storage. Upstairs, you'll find three generously sized bedrooms and a bright 4-piece bathroom. The primary bedroom has ensuite privileges, and one of the secondary bedrooms features a walk-in closet great for keeping things organized or giving a little one some extra space. The basement is unfinished and ready for whatever you need next whether that's a workout space, playroom, or movie night zone. Its a cozy, well-laid-out home in a prime location and we cant wait to show you around! (id:50787)
Real Broker Ontario Ltd.
86 Pape Avenue
Toronto (South Riverdale), Ontario
New renovation one bedroom apartment 800SF. Walking distance to TTC, beach, commercial street. (id:50787)
Kee Plus Realty Ltd.
700 Norfolk County Rd 45 Road
Norfolk (Langton), Ontario
Check out this cozy, renovated 3 br, 2 bath bungalow in the lovely Hamlet of Frogmore situated on 0.54 acres. Open concept home contains vaulted ceilings, plenty of light, new laminate flooring, and and an ideal main floor living space! Kitchen is home to quartz countertops, stainless steal appliances, a pantry closet, and plenty of work space. Three well sized bedrooms, including primary with it's own 4 pce en suite. Natural gas, forced air furnace and central air. BRAND NEW 44' x 24' shop with two, 10' x 10' doors allows for a multitude of options. Additionally large storage shed in the back of property. (id:50787)
North 2 South Realty
1103 - 40 Homewood Avenue
Toronto (Cabbagetown-South St. James Town), Ontario
A RARE find is this spacious 1 bedroom condo in downtown Toronto at this price available for immediate possession. Located close to every convenience, 24 hr. grocery, restaurants, TTC, parks, arts & entertainment, schools/university and short walk to Financial District, Yorkville, Church-Wellesley, Mattamy Centre, Eaton Centre and more. This bright spacious condo has a fully renovated kitchen, updated bathroom, the walls have been sanded and painted throughout so just ready to move in. The open concept living, dining, entertaining space, parquet flooring throughout, large west facing wall to wall windows, oversized private balcony with newer sliding patio doors and a newer bedroom window are a few of the other great features. The building has undergone a major, hotel-like, refurbishment of the common areas including new carpeting/painting in the hallways, unit doors, elevator fasade etc. The building amenities have previously been updated and a must see; gym, indoor pool, change rooms/sauna, party/billiards room, library, meeting room/workspace, laundry room, patio. Visitor parking and 0vernight visitor parking upon availability. Unit pictures have been virtually staged. See unit floor plan. (id:50787)
RE/MAX Hallmark Realty Ltd.
1854 Burnhamthorpe Road
Mississauga (Applewood), Ontario
Applewood Townhome! Upgraded 3 Bedroom, 3 Bath Executive Home With Everything One Would Want. Open Concept Kitchen Living / Dining / Kitchen, Cozy Gas Fireplace. Eat in Kitchen Walk - Out to Bright South Facing Deck, Breakfast Bar. Hardwood Floors. Third Floor Primary Retreat With Walk - in Closet, Spacious 5 Piece Ensuite. This Home Has Been Updated and Meticulously Maintained. Just Move in and Enjoy. 2 Car Parking $153.00 HOA Fees For Snow Removal, Landscaping, Garbage Collection. (id:50787)
RE/MAX Professionals Inc.
132 Wyndale Drive
Toronto (Maple Leaf), Ontario
Welcome to 132 Wyndale Dr, Where pride of ownership shows with this two family home & 2,300 sqft total living space. Main level features open concept living/dining room, White Kitchen Cabinets & 3 Spacious bedrooms, Hardwood through-out, Basement features an excellent opportunity for an In-Law/Nanny Suite or possible Income potential with a Separate Entrance. Massive Bedroom, Living Room, Updated 3pc Bath and Plenty of Storage. Oversized Garage and Parking for 6 cars! Amazing Backyard with fruit trees. Walking distance to TTC, Schools, Shopping, and minutes away to Major Hwys (id:50787)
Homelife Regional Realty Ltd.
701 - 2799 Kingston Road
Toronto (Cliffcrest), Ontario
Stunning 1+1 Bedroom Condo in Scarborough Village! Welcome to "The Bluffs Unit 701" a Stylish and Modern Boutique Condo that Combines Luxury with Convenience. Functional Floorplan, Open Concept, Laminate Floors Throughout, 9 Ft Ceilings, Kitchen With Stainless Steel Appliances, Ensuite Laundry. Walk To The Bluffs, Brimley Beach And Marina Down The Street. Offering 660 sqft of Thoughtfully Designed South Facing Living Space Plus a 59 sqft Open Balcony, Conveniently Located with Direct Access to Public Transit, This Condo is Perfect for Urban Professionals or Small Families, with Children Going to RH King Highschool, John A Leslie Public School. Rogers Internet Plan for $57.94 + Tax Exclusive to The Building. Without Parking can Be Deducted $200. (id:50787)
Homelife Landmark Realty Inc.
1505 - 30 Meadowglen Place
Toronto (Woburn), Ontario
TWO BEDROOM + DEN CORNER UNIT, FEATURING 842 SQUARE FEET, COMES WITH TWO WASHROOMS ON THE 15TH FLOOR FACING NORTH WEST,Everything In Close Proximity. Transit, Stc, Hwy 401, Hospital, U Of T ScarboroughCampus, Centennial College & Community Centre. Gym, Indoor Pool, Yoga Studio, Steam Room, PartyRoom, Parking & Locker Incl. 24 Hrs Security/Concierge. Also included is unit 134, Level D and Unit 16 Level C, Allow 72 Hours Irrevocable Seller Schedules to accompany all offers. Buyer to verify taxes, rental equipment, parking and any fee (id:50787)
Century 21 Atria Realty Inc.
1844 Ashford Drive
Pickering (Village East), Ontario
Detached 2-storey brick home with an attached garage and double car driveway. This home features 3 bedrooms, 3 bathrooms, a main floor family room with wood burning fireplace and a finished basement. Located in a sought-after Pickering neighbourhood, just minutes from Smart Centres Pickering, with easy access to Walmart, RONA, Lowes, LCBO, Sobeys, Blue Sky Supermarket, Conveniently close to Highways 412, 401, and 407, and just minutes from Pickering GO Station and Pickering Casino. (id:50787)
RE/MAX Hallmark Realty Ltd.
20 Spring Garden Boulevard
St. Catharines, Ontario
Charming Ravine-Lot Home in North End! Nestled on a 70 ft x 171.40 ft ravine lot with a flowing creek, this beautifully landscaped home offers breathtaking views from every window, making you feel like you're in a private retreat rather than a neighborhood. Located on a desirable tree-canopy street, it’s just steps from the lake, waterfront trails, and Spring Garden Park. This 3+1 bed, 2.5 bath home features an open living, dining, and kitchen area with an island, engineered hardwood floors, and a slate tile foyer. A cozy wood-burning fireplace adds warmth, while California shutters enhance privacy and style. The lower level boasts a large rec room with a gas fireplace and 2-piece bath, plus a 1-bedroom in-law suite with a 3-piece bath and shared laundry. A private rear walk-up entrance adds convenience—ideal for extended family or rental potential. Outdoor living is exceptional with an oversized covered front porch and a spacious back decked patio, perfect for relaxation and entertaining. The private lot includes a large garden shed and a gas BBQ line. A 1-car garage and 4-car driveway provide ample parking. The stucco and brick exterior sits on a solid poured concrete block, with a 4-year-new shingled roof and a well-maintained furnace and AC (~10 years). Experience North End living at its finest—peaceful, private, and minutes from all amenities! (id:50787)
RE/MAX Escarpment Golfi Realty Inc.
452 Wedgewood Drive
Burlington, Ontario
Welcome to this charming carpet-free 3+1 bedroom bungalow offering over 2,000 sq ft of finished living space in a highly sought-after South Burlington community! Perfectly located just steps from Burlington Centennial Pool and the soon-to-be-completed Robert Bateman Community Centre, this home offers incredible convenience and lifestyle. Inside, you'll find hardwood flooring throughout the main level, a main floor primary bedroom, and a bright, functional layout designed for comfortable living. The lower level expands your living space with an additional bedroom and a large great room featuring a cozy wood-burning fireplace ideal for family gatherings or movie nights. Step outside to enjoy a large, fully fenced yard with an extensive patio and gazebo with poured concrete pad, ready for your future hot tub. A second concrete pad in the backyard provides additional parking or a perfect space for extended outdoor entertaining. Close to top-rated schools, shopping, public transit, and offering easy highway access, this move-in ready bungalow is the perfect place to call home. Don't miss this South Burlington gem!! (id:50787)
Heritage Realty
6 Sultan Pool Drive
Toronto (West Humber-Clairville), Ontario
Welcome to your dream home at 6 Sultan Pool Drive, nestled in the highly sought-after area of Etobicoke. This fully renovated bungalow boasts thousands of dollars in upgrades, including a modern kitchen, upgraded washrooms, updated shingles, new lighting, stylish flooring, updated windows and more! Ensuring a move-in-ready experience. The property features 3+3 spacious bedrooms and 3 full bathrooms, offering ample space for families. Situated in the vibrant West Humber-Clairville neighborhood, this home offers unparalleled convenience. Families will appreciate the proximity to William Osler Health System and reputable institutions such as humber college and university of guelph-humber. Commuters benefit from easy access to public transit, with bus stops just a minute's walk away, and major highways like the 427 and 401 nearby. Shopping enthusiasts will enjoy being close to The Albion Centre and Woodbine Centre, while numerous dining options, parks, and recreational facilities are within reach. Don't miss this must-see property that perfectly combines modern renovations with an ideal location. (id:50787)
RE/MAX President Realty
32 Algoma Street
Toronto (Mimico), Ontario
Bold, beautiful and bursting with a vibrant personality, this bespoke residence goes beyond the status quo. Built four years ago, 32 Algoma Street offers everything one could want, and then some. Featuring over 3000 square feet of living space, three bedrooms and four bathrooms, step inside an expansive yet intimate home. Life today revolves around the kitchen, and this one makes a statement! Open to the dining and living areas, 13 foot-high ceilings, Kitchen Aid Pro appliances, an abundance of cabinetry, a stunning oversized centre island, gas fireplace and where natural light beams throughout, this truly is the heart of the home. A few steps up takes you the perfect family room. Bright, spacious and tastefully done where natural finishes soothe making it the ideal spot to finally relax. Two skylights illuminate the beautiful engineered wide plank hardwood floors on the second level which features three expansive yet intimate bedrooms including a primary suite connected walk-in closet, built-in cosmetic desk and an 5 pc ensuite that is a sanctuary of calm. The possibilities are endless once you go to the lower level. Fully finished, featuring a large open-concept space, walk-out to the backyard, a wet bar, tons of storage, mud room and a 3-piece bathroom. This versatile space allows you to bring any vision to life. Perfectly suited to be a playroom, entertainment lounge, home gym, or game room. In the backyard, you will enjoy summer nights on your custom wood deck under the gazebo overlooking your spacious fully fenced + hard landscaped yard. The neighbourhood offers seamless access to Mimicos most desirable parks, scenic hiking trails, and acclaimed dining destinations including the legendary Sanremo Bakery. Public Transport, the GO, Gardiner, and 427 will have you anywhere with ease. The buzz of Downtown Toronto is less than 15 minutes away. (id:50787)
Forest Hill Real Estate Inc.
29 Neuchatel Avenue
Vaughan (Vellore Village), Ontario
Gorgeous Semi-Detached Home in Sought-After Vellore Village Loaded with Upgrades!Welcome to your dream home in the heart of the vibrant and highly desirable Vellore Village! This impeccably maintained semi-detached beauty features 3 spacious bedrooms, 4 modern bathrooms, and finished basement, offering exceptional space, style, and comfort for the entire family.Step inside and fall in love with the elegant upgrades throughoutwire-brushed hardwood floors, sleek ceramic tile, and a grand oak staircase with wrought iron pickets set the tone for luxury living. Renovated in 2022 & 2023, the home boasts designer bathrooms, upgraded lighting, and high-end finishes that exude sophistication at every turn.At the heart of the home is a professionally designed gourmet eat-in kitchen, complete with stainless steel appliances, gleaming quartz countertops, and a walkout to a stunning stone patioperfect for summer entertaining or family dinners.The primary bedroom retreat is a true sanctuary, offering a spa-like ensuite with a modern soaker tub, glass-enclosed shower, chic glass vanity, and a custom walk-in closet with built-in organizers.The finished basement is your ultimate bonus spacefeaturing a cozy gas fireplace, wet bar, built-in entertainment unit, 2-piece washroom, cold room, and plenty of storage.Enjoy the outdoors in your professionally landscaped yard, equipped with a gas BBQ line, storage shed, and stone patio. The extended driveway fits 3 cars, and the no sidewalk frontage adds to the convenience and curb appeal. All this in a prime locationjust steps from Vellore Village Community Centre, parks, top- tier schools, Vaughan Mills, Canada Wonderland, public transit, hospitals, major highways, restaurants, and more! (id:50787)
Right At Home Realty
24 - 649d Warden Avenue
Toronto (Clairlea-Birchmount), Ontario
Welcome to this stylish and spacious condo townhome with a loft and private rooftop terrace, nestled in a charming, tree-lined neighbourhood near Warden Woods. Offering three bedrooms plus a versatile den, this home features beautiful hardwood floors throughout, soaring vaulted ceilings, and a second-floor loft with both east and west-facing views, perfect for natural light lovers. The bright, open concept living and dining area is complemented by California shutters and a walkout to a generous deck, while the dining room offers its own balcony for added outdoor living space. The modern kitchen boasts stainless steel appliances, a custom glass tile backsplash, and sleek ceramic flooring. Thoughtfully designed with two separate entrances, one to the main living area and the other with direct access to the garage. This home also includes three parking spaces and a locker, a rare and valuable feature. Located just minutes from Warden Subway Station, shopping, restaurants, and an easy commute to downtown or the Beaches, this move-in ready home offers an exceptional lifestyle. Bright, airy, and full of character, this is the perfect place to start your next chapter. (id:50787)
Royal LePage Signature Realty
209 - 99 Tyndall Avenue
Toronto (South Parkdale), Ontario
Bright and cozy 1 bedroom, 1 bathroom apartment with a spacious balcony and ensuite laundry available for rent immediately in South Parkdale. This well-maintained renovated unit features hardwood flooring, a modern kitchen with newer stainless steel appliances and a 4-pc upgraded bathroom. Close to transit, restaurants, shops and so much more! Heat & Water Included, Tenant Responsible for Hydro, Internet & Tenant Insurance. **Underground parking available for an additional $150/month** (id:50787)
Keller Williams Real Estate Associates
506 - 99 Tyndall Avenue
Toronto (South Parkdale), Ontario
Bright and cozy 1 bedroom, 1 bathroom apartment with a spacious balcony and ensuite laundry available for rent immediately in South Parkdale. This well-maintained renovated unit features hardwood flooring, a modern kitchen with newer stainless steel appliances and a 4-pc upgraded bathroom. Close to transit, restaurants, shops and so much more! Heat & Water Included, Tenant Responsible for Hydro, Internet & Tenant Insurance. **Underground parking available for an additional $150/month** (id:50787)
Keller Williams Real Estate Associates
48 Johnson Crescent
Halton Hills (Georgetown), Ontario
Simply WOW! An entertainers delight from top to bottom! A large curb-lined driveway, stone walk, partially covered porch with striking black railing & stunning entry system welcomes you into this fabulous 3-bedroom bungalow (~1,900 sq. ft.) with full 2nd kitchen in the beautifully finished basement perfectly set up for in-laws or older kids! The easy flow main level offers stylish flooring, crown molding, decorative ceiling medallions & tasteful finishes thru-out. A spacious foyer with attractive railing O/L the stairs to the lower level sets the stage for the warmth & elegance carried through the entire home. A combined, sun-filled living & dining room with walls & decorative pillars offers plenty of space for guests or quiet time (the perfect place to snuggle up with a book), while the kitchen & family room, nicely tucked away at the back O/L the gorgeous yard are ideal for watching over the kids while prepping your meals. The kitchen features neutral white cabinetry with under cabinet lighting, island with breakfast bar, quartz counter, pantry, pot drawers, stainless steel appliances & w/o from the breakfast area to a large exposed aggregate patio. The family room enjoys a toasty gas F/P & views over the yard. A bedroom wing with a French door offers a primary bedroom with 2 closets (one a walk-in) & a spa-like 4-pc bathroom. Two additional bedrooms share the main 4-pc. The laundry room is conveniently located between the main & upper level (easily shared). Adding to the living space is the superb basement, also ~1900 sq. ft. Whether its family or friends everyone will enjoy the theatre area, TV area, bar & full 2nd kitchen. A 3-pc. & loads of storage & utility space complete the level. Adding to this delightful package is the huge fenced pie-shaped yard with exposed aggregate patio, gazebo with barbeque area, large shed & pretty gardens. Great location, close to trails, parks, schools & shops with easy access to main roads for commuters. (id:50787)
Your Home Today Realty Inc.
2001 - 627 The West Mall
Toronto (Eringate-Centennial-West Deane), Ontario
This Beautifully Renovated 3+1 Bedroom Open Concept Condo Boasts Sun Drenched Windows With Unobscured Views Of The City. Executive Corner Unit, With No Units Above it. 2 Full/Bathrooms Modern Kitchen, Quartz Countertop, Breakfast Bar, Custom Made Soft Close Cabinets, Ensuite Laundry, Accent Walls, Pot Lights, & Much More! This Well-Kept Condo Has Plenty To Offer With Its Hotel-Like Amenities Including Swimming Pool, Gym, BBQs, Basketball Court, Party Rooms & More. Close To Highways, Airport, Downtown, Schools, Places of Worship, Public Transit, Parks, Grocery Stores, Malls & Restaurants. Cable and Internet Included. **EXTRAS** Two Modernly Styled Baths W/ LED Mirrors. S/S Appliances, Spacious Kitchen Pantry, Brilliant Light Fixtures, Smart Condo Switches That Can Be Connected Through Google Home, Alexa Or Remote Controls. 2 Fridges, Samsung Range With Wifi (id:50787)
Zolo Realty
12 Lakeside Vista Way
Markham (Greensborough), Ontario
Ready to move anytime, propery is now vacant. A Fantastic Sun-Lit Bungaloft with Lake Views In the City of Markham! This Bright "Sandpiper Model" with 3 skylights is full of Day Light, Offering 1933 SF of Living Space + A Walkout Basement of 1300+ SF of Unfinished Space. The Welcoming Foyer Flows Seamlessly To Open Concept Living & Dining Areas W Vaulted Ceilings, Hardwood Floors, Gas Fireplace & Walk Out To North West Facing Deck for a Fantastic Lake View & Fresh Air. Extended Kitchen Has Ample Counter & Upgraded Cabinet Space. Cozy Main Floor Separate Bedroom. 2 Main Floor Bedrooms Includes A "King Sized" Primary Bedroom W Walk - In Closet & An Updated Ensuite Bathroom W Tub & Walk In Shower. The 2nd Br Is At The Front Of The House Double Closet + Separate Private Full Bath. Main Floor Laundry. Finished Loft with another Full Bath can be used as a 3rd Bedroom with another Walk In Closet. All bedrooms has full washrooms. Very unique property available for the first time. Single Car Garage & 3 Parking Outside, total 4. Garage has a wheelchair ramp that can be easily removed or converted back to full parking space. Original Owners, Immaculate Condition, Lakefront views from the living room and walk out Deck for BBQ and great for entertaining. Access to home from garage. A must see. Great location in the heart of the Village in Markham - walk to the Swan Club w 16,000 sf of recreational space including indoor pool, sauna, gym, billiards, party facilities, library & more. 3 Satellite clubhouses have pickleball courts, tennis courts, shuffleboard, bocce ball courts, outdoor pools & more. (id:50787)
Century 21 Leading Edge Realty Inc.
3501 - 33 Charles Street E
Toronto (Church-Yonge Corridor), Ontario
Enjoy spectacular views from the 35th floor! This 1+Den Has Unobstructed Views Of The City WithTons Of Natural Sunlight! Spacious layout, perfect for WFH or entertaining. High End AmenitiesIncluding: Outdoor Pool, Fitness Centre, Party Room/Meeting Room, Guest Suites, Concierge And More!Short Walk To The Subway, Uoft, Yorkville, Restaurants And All That This Part Of The City Has ToOffer! Rare Two parking spots included!! (id:50787)
Real Broker Ontario Ltd.
712 - 8 Beverley Glen Boulevard
Vaughan (Beverley Glen), Ontario
One Of The Best Condo Units In The Gta! Has It All!! This Bright, Beautiful, Spacious unit that Features 1850' + 600' Terrace, 3 Large Bedrooms plus den , 2 full Washrooms, Master With 2 Walk-In Closets/Built-Ins - 2 additional Private Balconies, Ensuite With standup shower, Separate Den, Hardwood Floors, 2 Parking, Locker And Much Much More! Walking Distance To Restaurants, Groceries, Promenade Mall, Park, Places Of Worship +++! Close To Public/Rapid Transit, Highway 7 & 407. Unique One Level Condo Living! (id:50787)
Fine Homes Realestate Inc.
33 Del Francesco Way
Vaughan (Vellore Village), Ontario
Rare Pond-View Gem in the Heart of Maple! Welcome to this beautifully maintained home located in a fast-growing community at the center of the Town of Maple. You'll enjoy unmatched convenience in a prime location within minutes of all the essentials, grocery stores, Vaughan Mills, Wonderland Park, the new hospital, and Highway 400. Nestled at the back of Mast Pond, this home offers breathtaking scenic views. Whether you're relaxing indoors or unwinding on the deck, you'll be surrounded by the tranquil beauty of the pond and seasonal blossoms. On holidays, enjoy fireworks lighting up the sky from nearby Wonderland Park. The south-facing orientation allows sunlight to pour into the home all day, creating a bright and welcoming atmosphere. Inside, the main floor boasts a spacious open-concept layout, perfect for everyday living and entertaining. The large kitchen seamlessly flows into the breakfast area, which walks out to the deck, ideal for enjoying sunrises with your morning coffee or sunsets in the evening. Lovingly cared for by the original owner, the home is in excellent condition. Recent updates include newer windows and a fully renovated walkout basement perfect for an in-law suite or rental income opportunity. Upstairs, you'll find three generously sized bedrooms offering comfort and space for the whole family. This is a rare opportunity to own a home with such stunning natural surroundings in such a sought-after location. Recently upgraded: Roof shingles, stove, dishwasher, fridge, Fan, and basement were done in 2023. 2nd second-floor windows and all bathroom windows, the first floor was freshly painted. Front and side interlocking. Don't miss out! ** This is a linked property.** (id:50787)
RE/MAX Imperial Realty Inc.
1022 - 100 Harrison Garden Boulevard
Toronto (Willowdale East), Ontario
Bright, Spacious 2 Bedroom Plus Den South East Corner Unit. Approx. 1150 Sqft. Open Concept Unit With Breathtaking Unobstructed South East View. Split Bedroom Layout. Den can be used as 3rd bedroom with French doors. Island With Quartz Counter Top & S/S Appliances.9 Ft Ceilings. Excellent Amenities Indoor Pool, Gym, Party Room, Guest Suites, Concierge. (id:50787)
Homelife Landmark Realty Inc.
5 Ashburton Crescent
Essa (Angus), Ontario
Tucked away on a serene lot in a quiet Angus neighbourhood, this 3-bedroom, 1-bath backsplit offers more than meets the eye. With no rear neighbours, the property backs onto a beautiful forested area, providing the perfect backdrop for outdoor living and relaxation. Inside, the homes layout is deceptively spacious, featuring a bright living room with views of the forest. The separate dining room offers space for family meals and gatherings, while the lower level provides an additional rec room or playroom, ideal for expanding your living space to fit your needs.This peaceful lot gives you the privacy and tranquility you've been looking for, while being conveniently close to schools, shopping, parks, and Base Borden. It's the perfect place to make your home! (id:50787)
Right At Home Realty
206 Andrew Park
Vaughan (West Woodbridge), Ontario
Look no further & welcome home! Rare opportunity in amazing location! Well maintained 2 storey, 3 bedroom semi that feels like a detached! High Sought after area with everything you need just minutes away - a commuters dream! Large mature ravine lot is fully fenced & finished with interlock patio, Walk Out/Separate Entrance to a finished basement with 3 pc bath & kitchenette- great for potential rental/inlaw suite. Cozy Neutral Tones and Hardwood floors throughout. Love to entertain? Wether its a formal dinner setting in your seperate dining room or a casual get together in your Spacious Eat - In Kitchen that boosts great cabinet/counter space, stainless steel appliances and beautiful Balcony overlooking ravine- this house truly feels like home! Won't last- come see it for yourself! (id:50787)
Realty Executives Priority One Limited

