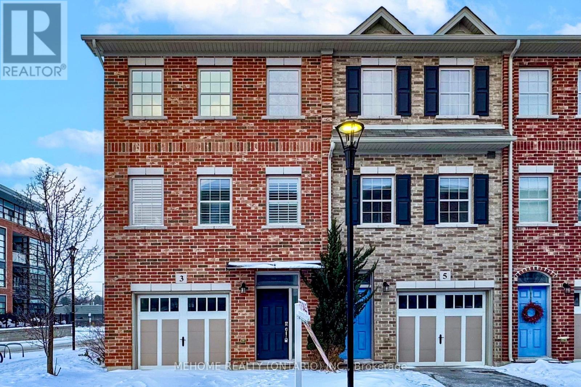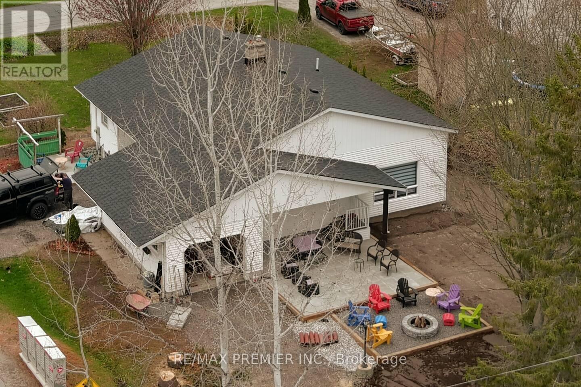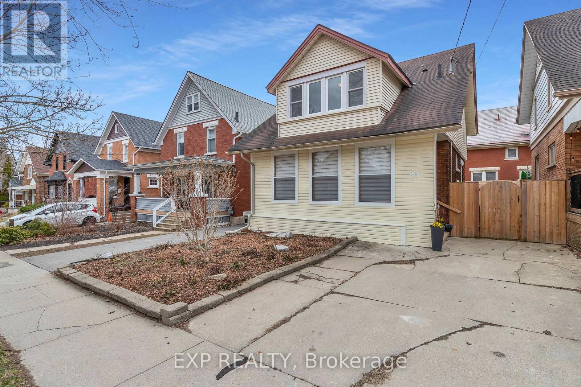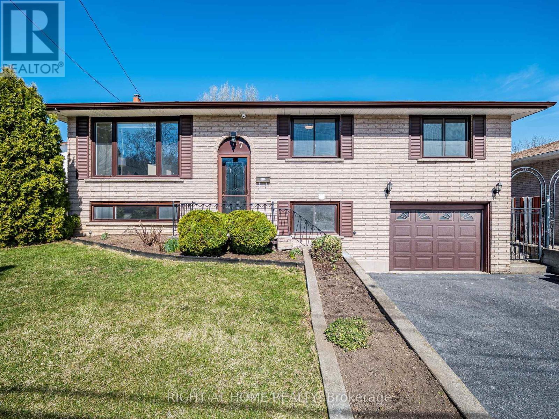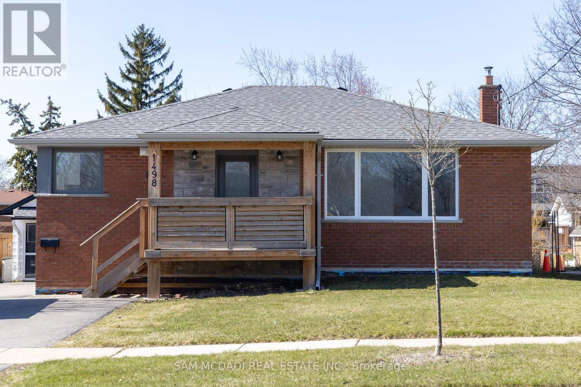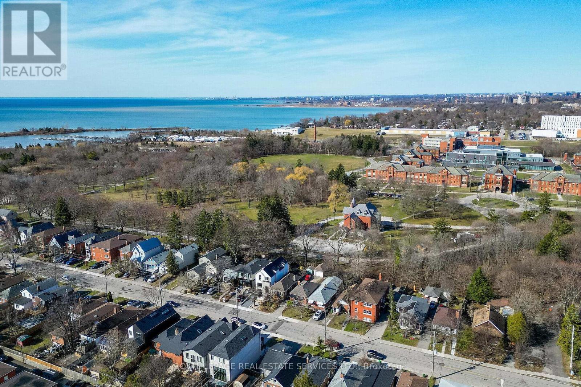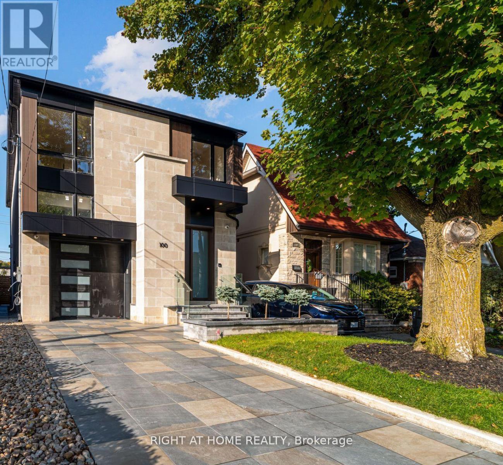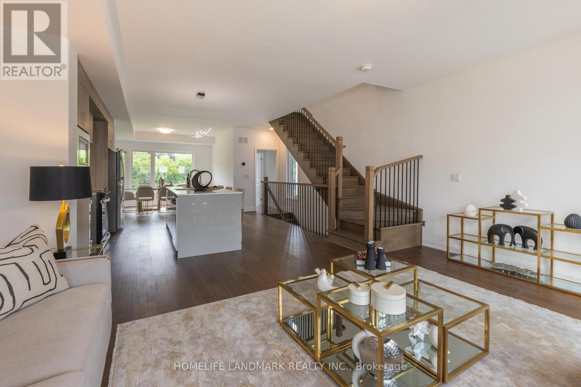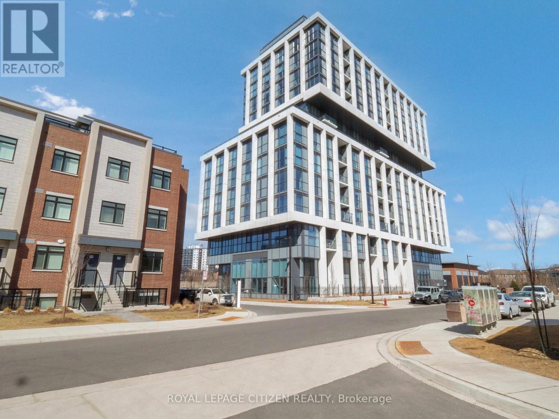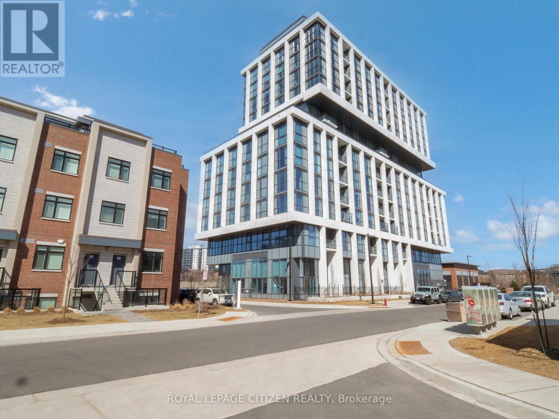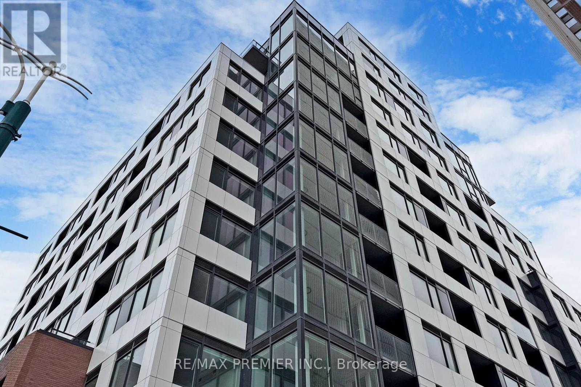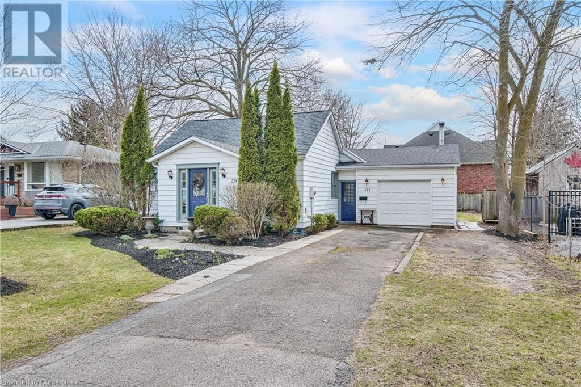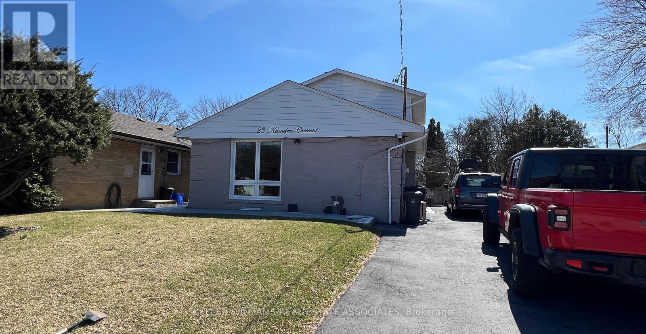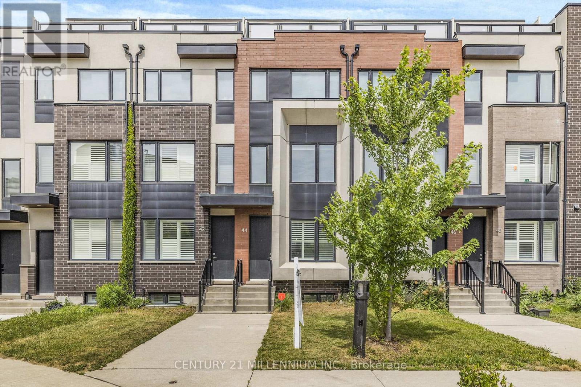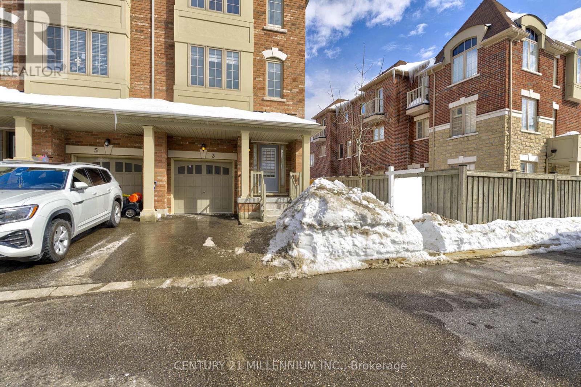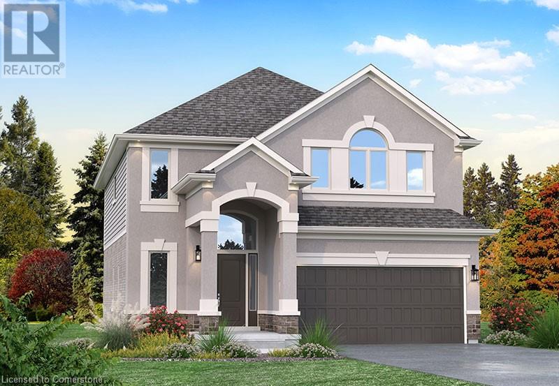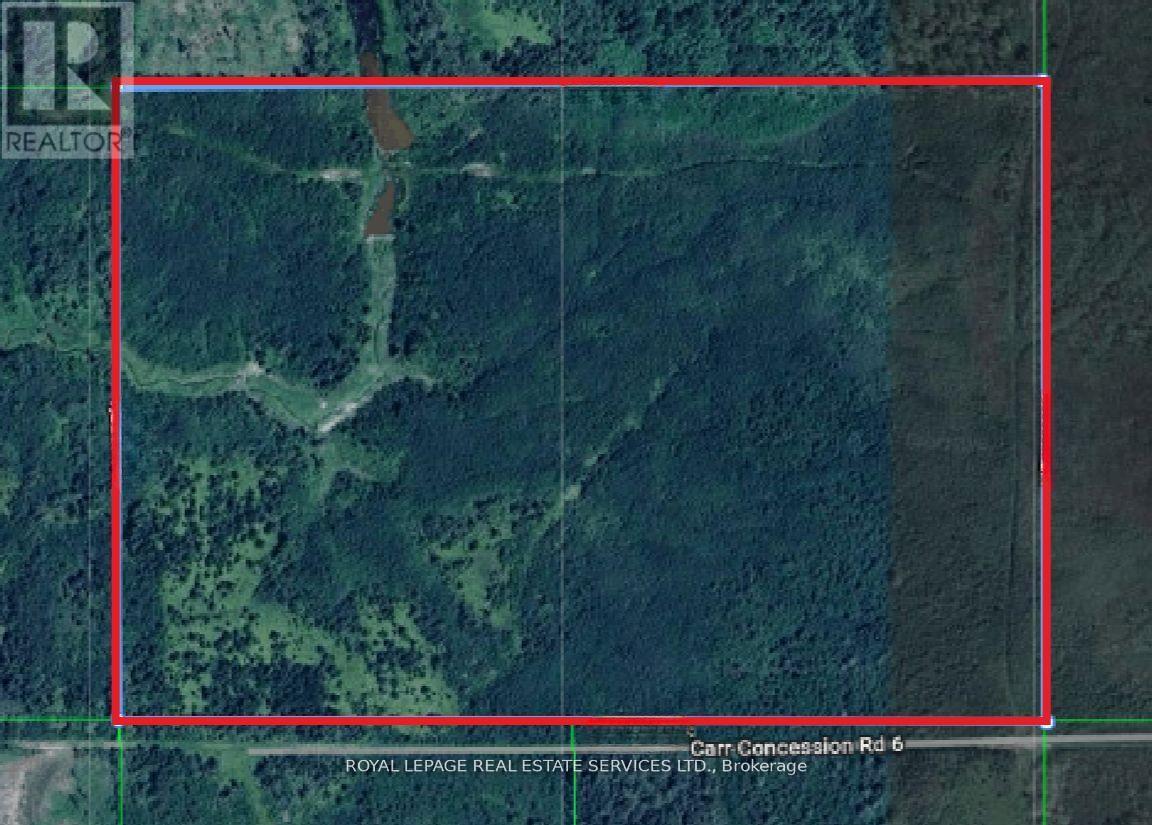3 Hyde Park Mews
Kitchener, Ontario
Client RemarksLocation! Location! Location! Right In A Center Of A Trendy Area Of Victoria Community, In A Heart Of The Innovation District In Close Proximity To The Google Building. This Spacious And Bright End Unit Townhouse Offers A Perfect Layout Flow With Approximately 1700 Sqft Livable Space. Carpet-Free Throughout. Family Room Opens Up To A Dining Area And Ample Windows On Two Sides Brings In Plenty Of Natural Light. Kitchen With A Breakfast Bar Area. Granite Countertops, Tiled Backsplash, Gas Stove. One Of The Homes Standout Features Is The Private Outdoor Deck, Located Just Off The Kitchen. Whether Its Enjoying Your Morning Coffee, Dining al Fresco, Or Hosting Intimate Gatherings under The Stars, This Serene Space Is Destined To Become Your Personal Oasis. Upstairs Offers Three Spacious Bedrooms, Including A Luxurious Primary Suite, His And Hers Closets, And An Ensuite. The Laundry On The Second Floor Provides A Lot Of Convenience For Different Life Style. An Unfinished Lower Level Has A Separate Entrance, Own Patio And Can Be Turned Into A Rental Unit. The Property Located Close to Downtown Kitchener. Easy Access To The GO Station, Highways 7/8, Universities (Waterloo/Laurier), Conestoga College, Google, Breithaupt Centre, GR Hospital, And Many Other Amenities Has To Be Offered By Downtown Kitchener. With Its Premium Layout And Lot, Home Stands Out As a Rare Find In The Market. A Must See!!! **EXTRAS** New Painting(2025), New Floor(2024), POTL Fee $220 Covers Common Landscaping & Snow Removal From The Street. (id:50787)
Mehome Realty (Ontario) Inc.
123 Market Street
Hamilton (Central), Ontario
Welcome to 123 Market Street, this 2.5-storey semi detached home is located in the heart of downtown, in one of the citys most vibrant and walkable neighbourhoods with an impressive Walk Score of 94. Offering approximately 2 300 sq ft, 5+1 bedroom, 3-bathroom this home is bursting with character and versatilityideal for single-family living, a live/work setup, or as a savvy investment with strong income potential. Thoughtfully renovated, it features an enclosed front porch (2020), premium wide-plank laminate floors, sleek LED pot lights, updated electrical and panel (2023), energy-efficient foam insulation (2021), and roof was also updated (2023). The flexible layout allows for endless configurations, whether you're running a business from home, setting up a multi-unit rental, or simply embracing the downtown lifestyle with plenty of space to grow. Steps to shops, artisan cafés, groceries, transit, and morethis is urban living at its best. Dont miss out on this Amazing opportunity! (id:50787)
Keller Williams Complete Realty
55 East Street N
Hamilton (Dundas), Ontario
Nestled in the heart of beautiful Dundas, this charming 2+1 bedroom, 2 bathroom bungalow offers the perfect blend of comfort, character, and versatility. Set in a great neighbourhood, this home features a bright and functional main floor layout with two spacious bedrooms, a full bathroom, a cozy living room, kitchen & dining room with ample storage and natural light. The basement offers incredible flexibility with a separate entrance, a large recreation room, third bedroom, full bathroom, and a kitchenette making it ideal as a potential in-law suite, guest space, or rental opportunity. Outside, enjoy a private, sun filled backyard oasis perfect for relaxing or entertaining, complete with mature trees and low-maintenance landscaping. Located just minutes from Dundas Valley trails, Dundas driving park, excellent schools, shopping, restaurants, and McMaster University, this home is ideal for small families, downsizers, or investors looking to enjoy the lifestyle and natural beauty of Dundas. Move-in ready with potential to personalize his is bungalow living at its best. (id:50787)
Keller Williams Edge Realty
100 Readman Street
Gravenhurst (Muskoka (S)), Ontario
Welcome to your dream escape by the water! This beautifully upgraded home enjoys an unbeatable setting with panoramic views of the shimmering waters of Lake Muskoka and immediate access to Muskoka Bay Park a rare combination offering both serenity and recreation at your doorstep.Step onto the charming front porch and take in the peaceful vistas overlooking the park, where the historic Segwun Steamship glides past on sunny afternoons. Perfect for families and outdoor enthusiasts, the park features a sandy beach, baseball diamond, tennis and pickleball courts, and a vibrant playground all just steps from your home.Inside, youll find a spacious and thoughtfully updated interior featuring 4 generously sized bedrooms and 2 modern bathrooms. 2 years ago renovated kitchen showcases contemporary cabinetry, sleek countertops, premium appliances, and ample storage ideal for everyday living or entertaining guests. Stylish, updated flooring runs throughout the home, and added three-piece bathroom boasts a large walk-in tiled shower for a touch of spa-like luxury.The impressive living room features soaring vaulted ceilings reaching over 12 feet, creating a grand yet cozy space where the whole family can gather and unwind. The upgrades continue with a fully insulated attached garage/workshop, complete with built-in shelving and multiple electrical outlets perfect for hobbies, projects, or additional storage.Outside, youll appreciate the convenience of two dedicated driveway parking spots, making guest visits or Airbnb stays seamless. The basement has been professionally waterproofed to ensure peace of mind.Currently operating as a successful short-term rental, this property comes fully furnished. Airbnb documents and financials are available upon request, making this a rare turnkey investment opportunity in one of Muskokas most desirable lakefront communities. * Area:11,635.78 ft(0.267 ac) Perimeter:475.72 ft (Measurements:169.10 ft x 68.90 ft x 168.97 ft x 68.90 ft) (id:50787)
RE/MAX Premier Inc.
83 Krug Street
Kitchener, Ontario
This charming century home in Kitchener's East Ward blends historic character with modern updates in all the right places. With 3 bedrooms and 2 full bathrooms, the home has seen thoughtful upgrades over the past five years including a stylish kitchen, updated flooring, and a fresh coat of paint in 2025. The primary bedroom features a bonus office space, ideal for working from home, and there's even a finished attic loft perfect as a cozy retreat or creative studio. Downstairs, the finished basement offers even more flexible living space. The backyard is fully fenced with a deck for entertaining, a small grassy area, and a convenient side entrance and Parking for two cars side-by-side. Located on a bus route and close to schools, shopping, and all the trendy cafes and restaurants downtown, this home offers the perfect mix of character, comfort, and convenience. (id:50787)
Exp Realty
122 Lyndhurst Drive
Markham (Thornlea), Ontario
Immaculate Home Built By Regal Crest Homes. More than $$$200,000.00 upgrades, including but not limited windows, kitchen, heat pumps, air conditioning, Etc. This Executive Thornhill Home Is Approximately 3400 Sq Feet (As Per Builders Floor Plan) And Is Located In The Prestigious Thornlea Community. Features Include Sought After Center Hall Plan With Large Principal Rooms And An Oversized Master Bedroom Retreat With Sitting Area. Sunny South Facing Backyard With Large Deck! Short Walk To Top Ranked St. Robert Catholic H.S.! A Valuable Home!! (id:50787)
Royal LePage Your Community Realty
7 Capilano Drive
Hamilton (Vincent), Ontario
Welcome to 7 Capilano Dr, Hamilton, a fantastic opportunity for first-time buyers and move-up buyers! This raised bungalow features 3 bedrooms, 1 bathroom, and a versatile lower-level space with a bathroom, kitchen and bedroom ideal for a mortgage helper or additional living space. Nestled in the desirable Vincent neighborhood, this home offers large lots, peaceful streets, and strong property values. Enjoy nearby parks like Veevers Park and Greenhill Park, Felker's Falls Conservation and Red Hill Creek Trail, plus great shopping, dining, and entertainment options. Top schools and easy highway access make this an excellent choice for families looking for convenience and growth potential. Don't miss out on owning in one of Hamilton's most sought-after areas! (id:50787)
Right At Home Realty
7830 Mill Lane
Caledon (Caledon East), Ontario
Calling all nature lovers! Discover Your private oasis nestled in the heart of rural tranquility. This beautiful 3-bedroom, 1-bathroom bungalow sits on a breathtaking 2.50 acre lot, offering picturesque views in every direction. Step outside to enjoy a 3-tier wraparound deck and an enclosed sunroom overlooking a vibrant, flowing ravine. Inside, the renovated living room features a cozy wood fireplace, perfect for relaxing evenings, while the open kitchen and dining area provide a warm and welcoming space for family meals. Enjoy stunning trails year-round right from your backyard-ideal for outdoor enthusiasts. This home offers incredible potential and must be seen to be truly appreciated! (id:50787)
Intercity Realty Inc.
324 - 25 Baker Hill Boulevard
Whitchurch-Stouffville (Stouffville), Ontario
Best Layout In The Building Stunning 2 Bed, 2 Bath Condo in Prestigious Hampton Place! This desirable split-bedroom layout offers breathtaking sunset and ravine views from a large 180 sq.ft. balcony with 2 walkouts. Enjoy floor-to-ceiling windows, 9 ft ceilings, laminate floors, and a modern kitchen with upgraded counters, backsplash, stainless steel appliances & breakfast bar. The primary bedroom features 2 walk-in closets and balcony access, plus a spa-like ensuite with glass shower. Includes ensuite laundry, 2 tandem parking spots & 1 locker. Luxury amenities: concierge, gym, party room, guest suites, BBQ terrace, dog wash station & more. Steps to GO train, shops, restaurants & trails-prime Stouffville living! (id:50787)
Bay Street Group Inc.
28 Adley Drive
Brockville, Ontario
Welcome To Brockville, A Historic Town Located On The Thousand Islands, Known For Its Beautiful Waterfront Setting And Proximity To The World-Famous Thousand Islands. Activities Nearby Include Exploring The Islands By Boat, Visiting Fort Henry National Historic Site, Spending A Day At The Upper Canada Village Living History Museum, Relaxation At Centeen Park With The Scenic Waterfront, Brockville Country Club For Golf, St Lawrence Park For A Morning Walk, Rotary Park And Splash Park For A Fun Day With Kids. Ideal For Those Who Enjoy Outdoor Activities. This Newer Upscale 2-Bedroom Bungalow features an Open-Concept Kitchen, Hardwood Floors, A Large Island, Pantry, And Granite Countertop. Both The Kitchen And Bathrooms Feature Modern Fixtures, With The Master Ensuite Offering A Large Shower, Ceramic Tile Flooring, And A Walk-In Closet. This Beautiful Bungalow Offers 9-Foot Ceilings, Main Floor Laundry, And All The Convenience Of Single-Story Living. (id:50787)
Century 21 Millennium Inc.
Real Broker Ontario Ltd.
506 - 1346 Danforth Road
Toronto (Eglinton East), Ontario
This beautifully upgraded Tridel-built gem is a 2 bedroom & 2 full bathroom unit offering a spacious 775 sq ft of modern living in the heart of Scarborough. Step in elegance with stylish upgraded vinyl flooring, striking panel walls, and ambient LED lighting that creates a warm and contemporary feel throughout. The upgraded kitchen shines with modern cabinetry, granite countertops, stainless steel appliances, and a french-door fridge. Ideal for daily living or entertaining. Enjoy stunning western views of sunsets from your private balcony with deck flooring. Access to top-tier amenities like a gym, media room, and public pool. With nearby schools, shopping, Eglinton LRT, Kennedy station, and Eglinton GO, this bike-friendly commuter ready location offers unbeatable urban convenience. (id:50787)
RE/MAX Metropolis Realty
1498 Fisher Avenue
Burlington (Mountainside), Ontario
Welcome to this charming 3-bedroom raised bungalow located on a quiet, family-friendly street in Burlington. Sitting on a large lot with a detached 1-car garage and an oversized driveway that fits up to 6 cars, this home offers both space and flexibility. Step inside to discover a freshly updated interior featuring brand new flooring, modern pot lights, and a stylishly renovated bathroom. The bright, functional kitchen boasts new appliances and a fresh, clean look that is ready for you to move in and enjoy. The lower level offers a separate entrance, making it perfect for extended family or potential rental income. Downstairs you'll find two additional bedrooms, a second kitchen, and a spacious open-concept rec room, ideal for entertaining or relaxing. This is a great opportunity to own a versatile home in a prime Burlington location, close to parks, schools, shopping, and easy highway access. (id:50787)
Sam Mcdadi Real Estate Inc.
48 Thirteenth Street
Toronto (New Toronto), Ontario
Calling all first-time buyers, downsizers and condo aficionados! Experience the excitement of 'Life-by-the-Lake' in this thoughtfully-renovated, move-in ready home! This delightful home is the perfect condo alternative and it enjoys a superb setting on a park-side residential street in the heart of the family-friendly community of New Toronto! This surprisingly-spacious bungalow enjoys the look & feel of a trendy condo. Offering 1+1-bedrooms, 2 bathrooms and a substantially renovated, open concept, main floor; you will fall in love with the lofty 13-ft vaulted ceiling with exposed beams! This wide-open, freshly painted space combines the living/dining room into one big, bright living area. The renovated kitchen is flooded with daylight and enjoys new cabinetry in a light-oak finish & black quartz countertop. The spacious 'king-sized' primary bedroom is a warmly-inviting room, with a large wardrobe. The sizable main floor bathroom offers loads of built-in storage...who doesn't like extra storage in their bathrooms?! A separate entrance leads to the finished basement which features a handy home office, large 2nd bedroom, walk-in closet, finished laundry room & a 3-piece bathroom with large walk-in shower. Outback is a west-facing garden with detached garage, hardscaped patio and private gate leading directly into Colonel Samuel Smith Park. Locally known as "Sam Smith", this most-popular park enjoys loads of kite-surfing beaches, miles of hiking trails & acres of green space! Imagine stepping from your back garden directly into this dog walking, bird-watching paradise! Hike the trails, skip pebbles at the beach or BBQ with family & friends! Easy access to the Waterfront Trail, Lakeshore Yacht Club, Father John Redmond and Humber College. With its generous, open living space, condo-like ambience, quality updates & superb location, this turn-key property is indeed the one you'll be thrilled to call home! (id:50787)
Royal LePage Real Estate Services Ltd.
100 Glenvale Boulevard
Toronto (Leaside), Ontario
Discover the epitome of modern elegance in this stunning custom-built home in the coveted North Leaside community. Combining luxury, modern design, and unmatched craftsmanship, this 4+1 bedroom, 4.5 bathroom residence offers a sprawling 3,438 square feet of refined living space, designed for both relaxation and entertainment. Multiple skylights and expansive windows elegantly infuse the interior with natural light.Welcoming kitchen is equipped with Thermador built-in appliances, stunning quartz countertops, and a waterfall island, pre-finished cabinetry and impressive oak fluted accent panels. The spacious great room, ideal for entertaining, boasts a captivating feature wall and a 60-inch fireplace.Elevating your entertaining experience, the dining area features a custom-crafted White Oak wine cellar. Enhancing the luxurious design are white oak flooring and stairs with glass railings, providing continuity and a modern touch. Retreat to the primary bedroom, featuring a spa-like 5-piece ensuite with heated floors and an expansive walk-in closet with an elegantly designed custom organizer. Conveniently located on the upper level, the laundry room features bespoke cabinetry and a laundry sink for enhanced practicality. The lower level showcases a grand recreation room with heated floors, a wet bar complete with Marvel 24" beverage centre, and a fireplace that adds charm to the space. This area seamlessly transitions to the rear garden through a walkout, offering the perfect setting for sophisticated indoor-outdoor gatherings. A backyard oasis featuring an inground pool with multi-color lights. Additional highlights include a heated driveway, porch, and porch steps, automated sprinkler system with rain sensors, automated lighting, and a 9-camera security system setup. Community known for its top-rated schools, including Northlea Elementary and Middle School and Leaside High School, excellent private schools and daycare options. (id:50787)
Right At Home Realty
1904 - 185 Roehampton Avenue
Toronto (Mount Pleasant West), Ontario
Beautiful 2 bed corner unit with open view (approx. 700 sqft). Beautiful corner unit, north east facing foor plan with unobstructed mt. Pleasent view with 349 sq ftwrap around balcony. Floor to ceiling glass around whole unit. Full of natural light. Both bedrooms with large windows, double closets andhardwood foors. Walk to ttc, loblaws, movie theatre, best restaurants and schools. Building with great amenities. Infnity pool with sun lounge,yoga deck, gym, party room, sauna, billiards room with bar, private cabanas, bbq dining and fre pit. 24 hr concierge. (id:50787)
Benchmark Signature Realty Inc.
1011 - 1800 The Collegeway
Mississauga (Erin Mills), Ontario
Welcome to the prestigious Granite Gates at 1800 The Collegeway! This meticulously maintained 2 BEDROOM PLUS DEN suite offers 1,725 sq. ft. of beautifully appointed living space with one of the largest floor plans in the building. Located on the 10th floor, this sun-drenched unit features floor-to-ceiling windows with a coveted western exposure, filling the home with natural light and showcasing tranquil views of the manicured gardens from your expansive private terrace - perfect for relaxing or entertaining.The upgraded kitchen and bathrooms reflect pride of ownership throughout. Enjoy the added convenience of two parking spots and a locker, along with all-inclusive maintenance fees that cover your utilities and an impressive list of amenities: 24-hour concierge, indoor pool, sauna, gym, games & billiards room, library, BBQ area, and car wash. Situated in one of Mississauga's most sought-after buildings, you're just minutes from shopping, restaurants, trails, golf courses, and major highways. Luxury, location, and lifestyle this one has it all! (id:50787)
RE/MAX Aboutowne Realty Corp.
20 Persica Street
Richmond Hill (Oak Ridges), Ontario
Freehold Semi-Detached in One of the Fastest Growing Communities of RichmondHill. Newly Built by the renowned Arkfield Development, This Family Home Offers exceptional value and Endless potential. This extensively upgraded modern home features an open-concept main floor that is bright and inviting, with large windows and tall ceilings that flood the space with natural light. The Upper level boasts three spacious bedrooms, providing comfort and functionality for the entire family. A thoughtfully designed lower-level family room offers additional living space, while the walkout basement presents the perfect opportunity for an in-law suite or private retreat. With over 2,000 square feet on the upper levels, plus a finished walk-up basement, this home delivers an unparalleled luxury living experience. Surrounded by multi-million dollar homes and conveniently close to community centers, shops, and all essential amenities, this modern Semi-Detached blends style, sophistication, and practicality. Enjoy the peace of mind of owning a Newer home backed by Tarion Warranty, ensuring quality and protection for years to come. Dont miss this rare opportunity to own a stunning, newly built freehold Semi in an elite neighborhood With Endless Potentials. (id:50787)
Homelife Landmark Realty Inc.
907 - 1063 Douglas Mccurdy Comm
Mississauga (Lakeview), Ontario
WELCOME to RISE AT STRIDE Builder Sale, never lived in. Great no non sense floor plan with 3 bedroom plus 3 full baths, 1360 sq.ft, balcony 44 sq.ft. High end building. Full floor to ceiling windows, Engineered laminate flooring throughout, W/O balcony, modern finishes, NO carpet, comes with parking & locker, steps to Lakeshore, shops, entertainment, restaurants, Lake Ontario, as so so much more! Highly sought area - not to be overlooked. (id:50787)
Royal LePage Citizen Realty
104 - 1063 Douglas Mccurdy Comm
Mississauga (Lakeview), Ontario
WELCOME to RISE AT STRIDE Builder Sale, never lived in. Great no non sense floor plan with 2 bedroom plus full den plus 2 full baths, 1061 sq.ft, patio 121 sq.ft. High end building. Full floor to ceiling windows, Engineered laminate flooring throughout, W/O patio, modern finishes, NO carpet, comes with parking & locker, steps to Lakeshore, shops, entertainment, restaurants, Lake Ontario, as so so much more! Highly sought area - not to be overlooked. Main Floor Loft Style - High Ceilings with walk-out to Patio. (id:50787)
Royal LePage Citizen Realty
2 - 87 Goodwin Drive
Barrie (Painswick South), Ontario
Turn-key 3 bedroom open concept condo just steps away from the Barrie South train station! Corner unit which provides lots of windows and natural light flowing into the unit. Bamboo hardwood flooring in the spacious and bright living room which leads onto a nice balcony. Large eat-in kitchen with marble backsplash & stainless steel appliances included. On main level you also have a the utility room & laundry room. 3 spacious bedrooms & 4pc bath on upper level. The primary suite offers another balcony with excellent views. This condo was professionally painted prior to listing and offers upgraded light fixtures throughout. 1 parking space (#52). Low condo fees and utility bills. High efficiency furnace and roughed in for central air. Truly maintenance free living with no snow removal or grass cutting. Kid friendly condo development with its own playground. (id:50787)
Century 21 B.j. Roth Realty Ltd.
78 Gallant Place
Vaughan (Vellore Village), Ontario
Welcome to this fully upgraded, elegantly designed home nestled in a highly sought-after neighbourhood in Vaughan. Step inside to an inviting open-concept main floor, featuring a spacious powder room with an upgraded mirrored vanity. The heart of the home is the chefs dream kitchen, complete with a modern two-tone design, high-end countertops, built-in stainless steel appliances, a 6-burner stove, a generous breakfast island, ample cabinetry, and a walk-in pantry with custom built-in shelving. The family room exudes warmth and sophistication with its stunning waffle ceiling and upgraded French doors leading to a cozy library. Upstairs, discover five spacious bedrooms, each offering access to a bathroom, ensuring privacy and convenience for the entire family. The primary bedroom features his and her closets and a spa-like 5-piece ensuite with an oversized glass shower, soaker tub, and upgraded countertops. Additional highlights include a second-floor laundry room and hardwood floors throughout the entire home. No detail has been overlooked with $$$ spent on premium quality upgrades. This exceptional home is ready to welcome your family. (id:50787)
Ipro Realty Ltd
140 Stonemount Crescent
Essa (Angus), Ontario
Welcome to this fabulous end-unit townhouse, attached only at the garage, offering a rare blend of privacy, space, and style. Featuring 3 spacious bedrooms and 4 well-appointed bathrooms, this beautifully maintained home sits on a massive, irregular lot that must be seen to be believed - an absolute dream for entertaining and outdoor living. Step inside to find a versatile main-floor den, perfect as a cozy sitting area or open office, along with interior access from the garage. Gleaming hardwood floors run throughout most of the main level, adding warmth and elegance to the space. The kitchen is a chef's delight, showcasing wood cabinetry, stainless steel appliances, a stylish backsplash, breakfast bar, and under-cabinet lighting. The bright dining area, filled with natural light, leads directly to a deck, while the open-concept living room offers hardwood flooring, pot lights, and a welcoming, cozy vibe. Upstairs, the primary bedroom which overlooks the expansive backyard, serves as a peaceful retreat with hardwood floors, a walk-in closet, and a stunning 4-piece ensuite. Two additional generously sized bedrooms, a sleek 4-piece bathroom, and a convenient second-floor laundry room complete the upper level. The finished basement expands the living space even further with a large recreation room, an open office area, a 2-piece bathroom, ample storage, and a cold room. The backyard is truly an oasis-featuring a two-tiered deck with a hot tub, a dedicated BBQ zone, multiple covered sitting areas with gazebos, a fire pit, additional rear deck, large garden shed, and an expansive lawn perfect for play or relaxation. Located in a fantastic community, this home also boasts a 3-car driveway with no sidewalk. This unique property offers the perfect combination of comfort, functionality, and outdoor bliss-don't miss this rare opportunity! (id:50787)
Royal LePage Real Estate Services Ltd.
1203 - 628 Fleet Street
Toronto (Niagara), Ontario
Luxury High Rise Living At West Harbour City In Fort York With Amazing Western Views of Lake Ontario! Absolutely Stunning & Refined Split 2 Bedroom Floor Plan With 2 Full Bathrooms and Over 1000 sq ft. Enjoy Beautiful Evening Sunset Exposure Over June Callwood Park from a Spacious Balcony on the 12th Floor. Nicely Appointed Interiors Throughout With Custom Maple Kitchen Cabinetry, Huge Floor To Ceiling Pantry, Tile Floor & Gleaming Granite Counters, Marble Bathrooms, Brand New Upgraded Luxury Vinyl Floors & 9Ft Ceilings! The Spacious Primary Suite Includes Walk In Closet With Wardrobes, and an Ensuite 4-piece Bathroom Featuring a Separate Corner Tub and a Shower With Glass Enclosure For Those Well-Deserved Spa-Like Days. Very Roomy Second Bedroom Featuring Walk In Closet With Wardrobes. Also Includes 2 Separately Deeded Side by Side Parking Spots, VERY Rare For City Living! Freshly Painted. Resort Style Amenities With 24Hr Concierge, Indoor Pool/Gym, Lounge, Guest Suites & More! TTC At Your Door & Across From Waterfront Parks/Trails! 2 Parking Spaces/ and Locker Included! Steps To WestBlock Shops (Loblaws, Shoppers, LCBO) & Nearby Markets, Restaurants, Cafes & More. A Short Walk to the Exceptional Master Planned Indoor/Outdoor Mall at The Well. Shows Very Well, A+ (id:50787)
Royal LePage Terrequity Sw Realty
303 - 664 Spadina Avenue
Toronto (University), Ontario
ONE MONTH FREE* Brand New one bedroom apartment offers the perfect blend of modern comfort, functional design, and unbeatable location. Step inside and enjoy the warmth of an efficient layout designed for comfortable everyday living. The open-concept living and dining space flows seamlessly, making it perfect for relaxing or entertaining. Brand New kitchen, outfitted with brand-new stainless steel appliances, sleek countertops cooking and cleanup just got easier and more stylish. Located just steps from University of Toronto, St. George campus, Queens Park, Bickford Park, convenient access to the Financial and Entertainment districts and essential transit hubs like St. George and Museum subway Stations, Yorkville district, Cosy restaurants (id:50787)
RE/MAX Premier Inc.
124 Mary Street
Niagara-On-The-Lake, Ontario
Welcome to 124 Mary Street, an adorable 2-bedroom cottage nestled steps to historic old town NOTL! With its convenient location, this property offers easy access to all amenities, shops, and wineries in beautiful Niagara-on-the-Lake. Cute and cozy sums this up with all the classic charm you expect. The major updates have been done here, full tear off roof, soffit, fascia, kitchen backsplash (2024), some windows replaced, newer flooring. 200-amp service and owned high efficiency furnace and how water tank. Attached garage boasts wood stove for the cozy fall nights enjoying many of the local artisan foods and wines. Kitchen walks out to spacious deck and fully fenced nice deep lot prefect for entertaining and garden enthusiasts. Whether you're looking for a retirement home, a family residence, an investment property, or a weekend getaway, this versatile cottage offers endless possibilities. (id:50787)
RE/MAX Escarpment Golfi Realty Inc.
309 - 360 Deschatelets Avenue
Ottawa, Ontario
Assignment Sale Studio Condo. Discover urban living at its finest at THE SPENCER at Greystone by award-winning builder EQ Homes. Situated in one of Ottawas most vibrant neighborhoods, this brand-new studio/bachelor condo is just steps from the Rideau River and Greystone Village, and only a quick 10-minute drive to downtown Ottawa. Property Highlights: Normal 9'-0" ceilings and smooth finish throughout. Madison style interior doors. Engineered hardwood flooring for modern elegance. Designer kitchen cabinets with soft-close hardware. Undermount stainless steel sink and ceramic backsplash. Stainless steel appliances package included. This is your chance to own a stylish, low-maintenance home in an upscale, master-planned community. Whether you're a first- time buyer, investor, or looking for a downtown retreat this property delivers on all fronts. (id:50787)
Century 21 Innovative Realty Inc.
C - 555 Ritson Road S
Oshawa (Central), Ontario
Bright & spacious apartment unit, centrally located and newly renovated. This fully private unit boasts 2 spacious bedrooms, 3 piece washroom, a large kitchen and a large open concept family room, all ideally located just steps from shopping, parks, schools, transit, and only a minute from Hwy 401. This unit has a fully fenced, private backyard and has it's own assigned parking spot. Water and Heating/Cooling included in the rent. (id:50787)
Royal LePage Terrequity Realty
33 - 615 Rymal Road E
Hamilton (Butler), Ontario
Welcome to this stunning freehold 2-storey Townhome, perfectly situated in a highly sought-after, family-friendly neighborhood in Hamilton. This beautifully finished home offers 3 spacious bedrooms, 2.5 bathrooms, and approximately 1,823 square feet of thoughtfully designed living space. The open-concept main floor is ideal for both entertaining and everyday living, featuring an upgraded kitchen with stainless steel appliances, a stylish backsplash, and a walkout to a finished patio with a gazebo perfect for outdoor relaxation and gatherings. The large primary bedroom is a true retreat, complete with a 4-piece ensuite and a walk-in closet. A dedicated home office space on the second floor adds to the home's functionality. Additional upgrades include oak stairs, elegant lighting with pot lights, a chandelier, and a ceiling fan. The finished basement offers a spacious rec room with an electric fireplace and built-in speakers, making it an excellent space for entertainment or a home office. A 3-piece rough-in for an additional washroom is already in place, along with a cold room for extra storage. Enjoy the convenience of direct garage access, a smart thermostat, and the added benefit of all equipment being fully owned no rental fees. This home is ideally located close to highways, shopping, schools, golf courses, restaurants, and is within walking distance to a park. This is a true pride of ownershipimmaculate, stylish, and move-in ready. A true showstopper that must be seen! (id:50787)
Homelife/miracle Realty Ltd
615 Rymal Road E Unit# 33
Hamilton, Ontario
Welcome to this stunning freehold 2-storey townhome, perfectly situated in a highly sought-after, family-friendly neighborhood in Hamilton. This beautifully finished home offers 3 spacious bedrooms, 2.5 bathrooms, and approximately 1,800 square feet of thoughtfully designed living space. The open-concept main floor is ideal for both entertaining and everyday living, featuring an upgraded kitchen with stainless steel appliances, a stylish backsplash, and a walkout to a finished patio with a gazebo perfect for outdoor relaxation and gatherings. The large primary bedroom is a true retreat, complete with a 4-piece ensuite and a walk-in closet. A dedicated home office space on the second floor adds to the home's functionality. Additional upgrades include oak stairs, elegant lighting with pot lights, a chandelier, and a ceiling fan. The finished basement offers a spacious rec room with an electric fireplace and built-in speakers, making it an excellent space for entertainment or a home office. A 3-piece rough-in for an additional washroom is already in place, along with a cold room for extra storage. Enjoy the convenience of direct garage access, a smart thermostat, and the added benefit of all equipment being fully owned no rental fees. This home is ideally located close to highways, shopping, schools, golf courses, restaurants, and is within walking distance to a park. This is a true pride of ownership immaculate, stylish, and move-in ready. A true showstopper that must be seen! (id:50787)
Homelife Miracle Realty Ltd
202 - 29 Rosebank Drive
Toronto (Malvern), Ontario
Executive Style Townhome in Prime Scarborough East. The House Is Well-Kept by Original Owner, Over 1800 Sqft. Plus 218 Sqft Basement = Over 2000 Sqft Finished Area as Per Builders Floor Plan. Access To Amenities Such As: Transit/TTC, Highly Rated Schools, Centennial College, University of Toronto, Scarborough Town Centre, Shops, Banks, Highway 401, And the Public Library. Not To Mention the Very Low Maintenance Fee That Also Includes Bell High Speed Internet! (id:50787)
Nu Stream Realty (Toronto) Inc.
Th 101 - 15 Windermere Avenue
Toronto (High Park-Swansea), Ontario
Welcome to Windermere by the Lake, a delightful end-unit townhome in the heart of the highly desirable High Park - Swansea neighborhood. This bright and welcoming two-storey home enjoys natural light throughout, thanks to its corner layout with windows on two sides. The stylish kitchen features neutral shaker cabinetry, granite countertops, a modern backsplash, and a fun chalkboard wall - perfect for grocery lists, daily notes, or doodles that add personality to your space. Step out onto your private balcony, a perfect spot to sip your morning coffee or unwind in the evening. While the surroundings bring a touch of city energy, the space is still your own outdoor nook to enjoy the fresh air and seasonal views. Upstairs, you'll find newer hardwood flooring, updated stairs, and a functional layout that makes great use of the space. Storage and closets are thoughtfully placed to keep things organized without compromising comfort. Enjoy the privacy of townhome living with the added perks of exclusive condo amenities including a fitness centre, indoor pool, sauna, party room, golf simulator, guest suites, visitor parking, and bike storage. All utilities are included in the condo fees for added peace of mind. No need to worry about utility bills. Superior Location, just steps from Lake Ontario, TTC streetcar access, and the natural beauty of High Park, with Bloor West Village and downtown Toronto just minutes away. Located in a top-rated school district, this home is a perfect match for professionals, couples, or small families looking for lifestyle and convenience.One parking spot included underground. Owners currently renting a second parking spot (please inquire if needed). (id:50787)
RE/MAX Professionals Inc.
204 - 11 Rebecca Street
Hamilton (Beasley), Ontario
Stunning, modern, industrial style loft w/ 2 bedrooms in the heart of downtown Hamilton. Steps from trendy James St bars, popular King St restaurants & shopping, 2 go stations & more. Open concept unit w/ 14 ft industrial style exposed ceilings, painted black for a chic modern feel. Incredible kitchen w/ black quartz backsplash & waterfall countertops. Large undermount stainless steel sink overlooks open concept dining & family room w/ floor to ceiling black windows. The hidden fridge & large pantry make this kitchen both practical & elegantly designed. Both bedrooms are spacious w/ lots of closet space. Beautifully updated bathroom w/ matte black hardware & trendy yet timeless grey & black tiles. This entire building was renovated in 2005, while this unit was masterfully redesigned using top of the line products in recent years. Minutes from Hwy 8 for easy commutes & lots of parking lots nearby w/ monthly passes available. (id:50787)
Exp Realty
Bsmt - 23 Kennebec Crescent
Toronto (Rexdale-Kipling), Ontario
Welcome to this newly finished, bright and spacious legal basement apartment located in aquiet, family-friendly pocket of Etobicoke. Offering approximately 1,000 sq ft of well-designed living space, this open-concept unit features three generously sized bedrooms, large above-grade windows for ample natural light, and a modern kitchen with sleek finishes. Enjoy the comfort of a private entrance, a full contemporary bathroom, and quality finishest hroughout. Situated close to Woodbine Mall, Humber College, Pearson Airport, and major highways (401/427), this home offers unmatched convenience. With easy access to public transit, parks, schools, and shopping, this is an ideal home for families, students, or working professionals. A rare opportunity to live in a legal basement unit that blends space, style, and superb location. (id:50787)
Keller Williams Real Estate Associates
19 Hobart Gardens
Brampton (Heart Lake East), Ontario
Welcome to this spacious well-designed end-unit townhome offering modern living in a highly sought-after neighborhood. This home features 4 generous bedrooms. The prime bedroom has a 3pcensuite and walks out to its own private patios. The partially finished basement has framing already completed and rough in for a full bathroom allowing you to customize the space to suit your needs. This location is close to schools, parks, shopping and transit. Don't miss out - schedule your private showing today! (id:50787)
The Agency
44 Sarah Jackson Crescent
Toronto (Downsview-Roding-Cfb), Ontario
Centrally located! South-facing sun filled modern townhome, just steps from Downsview Park in a traffic calmed community. Massive primary suite adorned with 5pc ensuite and walk-in closet! Secondary bedrooms sequestered to their own level, both bright with large windows and large closets. High quality fashionable laminate floors throughout. Enjoy living large over 1,800 sq ft of living space! Spread out and entertain with the private rooftop terraces, perfect for barbequing! Upgraded kitchen layout outfitted with stainless steel appliances. Located just minutes from public transit, York University, Yorkdale Mall, groceries, parks, tennis courts, and major highways! (id:50787)
Century 21 Millennium Inc.
3 Hobart Gardens
Brampton (Heart Lake East), Ontario
Modern look 3+1 Bed Room and 2+2 Washrooms with extra one spot parking!! Corner Freehold Townhouse For Sale!! New paint, updated kitchen with ceiling pot light!!! High Demand Location!! All High-Efficiency Appliances!! Lots of Privacy!! Bright and Spacious 3 Bedroom Plus Den or One /B/R with Attached 2 Pc washroom!! Modern Eat-In Kitchen With S/S appliances. 9 feet ceiling, Private Driveway And Backyard, No Side Walk. Close to 410 Highway and Trinity Mall, School and parks!! See virtual tour!! (id:50787)
Century 21 Millennium Inc.
17 Hirons Drive
Ajax (South East), Ontario
Beautifully upgraded 3 Bedroom detached home in South Ajax Close to the Lake, Schools, Highway and shopping near by. Heated front foyer pad, and upgraded kitchen, Bathrooms & carpets, with a finished recroom in the basement. Additional unfinished area in basement can be coverted to bedroom. Roof, Furnace with air Purifier, AC Unit, Tankless Hot water tank all new within 3 yrs. Full Camera Coverage of the property with DVR System. Reverse Osmosis water on kitchen sink, Gas BBQ hook up, Shed on side of house, Laundry hook up in basement and more! (id:50787)
Sutton Group-Heritage Realty Inc.
547 Peggoty Circle E
Oshawa (Eastdale), Ontario
Welcome to this stunning, offering four bedrooms on the 2nd floor perfect for family living and entertaining. Large prime bedroom and w/i closet with attached five piece washroom. Enjoy full day sun light and sky light give extra feelings. The fully finished basement extends your living space with two additional bedrooms, a cozy living area, and ample storage. Step outside to a beautifully landscaped property featuring an elegant interlocked driveway. The private, fully fenced backyard is a true retreat, complete with a charming deck and a stylish gazebo-ideal for quiet evenings or lively gatherings. Thoughtfully updated with new windows, quartz kitchen countertops, hardwood flooring on the main level, and roof shingles recently replaced, this home is move-in ready with lasting value. Perfectly located between Highways 401 and 407, and close to parks, shopping, and top-rated schools. Bonus!!! No sidewalk and parking for up to 6 vehicles!!! A rare find! But that's just the beginning. This home offers so much more!! Come see it for yourself! Seller is a registered real estate agent (RREA). (id:50787)
Spark Realty Inc.
3 Hobart Gardens
Brampton, Ontario
Modern look 3+1 Bed Room and 2+2 Washrooms with extra one spot parking!! Corner Freehold Townhouse For Sale!! New paint, updated kitchen with ceiling pot light!!! High Demand Location!! All High-Efficiency Appliances!! Lots of Privacy!! Bright and Spacious 3 Bedroom Plus Den or One /B/R with Attached 2 Pc washroom!! Modern Eat-In Kitchen With S/S appliances. 9 feet ceiling, Private Driveway And Backyard, No Side Walk. Close to 410 Highway and Trinity Mall, School and parks!! See virtual tour!! (id:50787)
Century 21 Millennium Inc
5 Oates Drive
Toronto (Clairlea-Birchmount), Ontario
welcome to this beautiful 4 bedroom house in the heart of city. Spacious 4-bedroom layout with room for your family, a home office, and guests - a smart choice for long-term living. (id:50787)
Royal LePage Associates Realty
Lot 16 Kellogg Avenue
Hamilton, Ontario
Assignment Sale Brand New, Never Lived In | Full Tarion Warranty | Tentative Closing: July, 2025, Welcome to Harmony on Twenty De Sozios Latest Masterpiece Nestled at the border of Ancaster, Harmony on Twenty seamlessly blends the serenity of country living with the convenience of urban amenities. This exclusive community features modern designs, spacious lots, and a peaceful atmosphere, perfect for families looking to enjoy both comfort and nature. Property Highlights Model: Wellington Elevation A Lot Size: 40 x 109 ft (Lot 16) Living Space: Over 2,100 sq. ft. Premium Interior Features: Quartz Countertops & High-End Finishes Oak Staircase & Smooth Ceilings Throughout Carpet-Free with Hardwood Flooring on the Main Level Custom Glass Shower & Standalone Tub in the Primary En-Suite Spacious & Functional Layout: 4 Bedrooms on Upper Level 2 En-Suites + Jack & Jill Bathroom 1 Powder Room on Main Floor Kitchen-Ready with an Island Socket & Elegant Design Luxury Inclusions: Over $125,000 in Premium Extras & $84,750 in Custom Upgrades High-End Front-Load Washer & Dryer Included No Assignment Fee. Experience modern elegance in a thriving community! (id:50787)
RE/MAX Escarpment Realty Inc.
17 Golfview Crescent
Georgina (Sutton & Jackson's Point), Ontario
Welcome To 17 Golfview Crescent A Beloved Family Home With Tremendous Potential. Set In The Heart Of Wood River Acres, This 4-Bedroom, 2-Bathroom Home Sits On An Impressive 60 X 210 Ft Lot Backing Onto Peaceful Greenspace. The Lot Alone Offers Incredible Value And Room To Grow, Making This An Ideal Opportunity For Buyers Looking To Invest In A Prime Location. The Home Features An Attached Single-Car Garage With Inside Entry, Plus A Spacious Driveway That Fits Up To Six Vehicles. Inside, The Sun-Filled Living Room With Hardwood Flooring Flows Into A Formal Dining Area, While The Eat-In Kitchen Offers A Walk-Out To A Large Deck And 24 Ft Above-Ground Pool Perfect For Enjoying The Outdoors. Upstairs, You'll Find Four Well-Sized Bedrooms, Each With Their Own Closet. The Finished Basement Provides Additional Living Space With A Rec Room And Plenty Of Storage In The Laundry Area. Recent Updates Include A Newer Furnace And A/C (2023). In A Location That's Hard To Beat, This Home Is Full Of Potential And Ready For Your Personal Touch. Just Minutes From Shopping, Dining, And The Shores Of Lake Simcoe, With Quick Access To Hwy 404 For An Easy Toronto Commute. Whether You're Looking To Renovate And Make It Your Own Or Invest In A Highly Desirable Neighbourhood, This Is A Rare Opportunity In Sutton You Won't Want To Miss. (id:50787)
Exp Realty
91 Eagleview Crescent
Toronto (Steeles), Ontario
Welcome to this charming corner-lot detached home in a prime Toronto location! This spacious property features 3 bedrooms, 3 bathrooms, a finished basement, and a detached double garage. Enjoy the convenience of a private driveway with no sidewalk, ensuring extra parking space. In addition, 2020 Roofing updated, and 2017 all Windows updated. Steps away from a bus stop, it offers easy access to transportation, yet maintains a quiet environment despite being near a major intersection. Perfectly positioned, this home is in an excellent location close to grocery stores, plazas, park, and a variety of restaurants, all within walking distance. Don't miss out on the opportunity to own this ideal blend of comfort, convenience, and accessibility in the heart of Toronto! (id:50787)
Century 21 King's Quay Real Estate Inc.
103 - 760 Lakeshore Road E
Mississauga (Lakeview), Ontario
Discover a fantastic commercial space in a high-traffic area with excellent street exposure on Lakeshore Rd. This ready-to-move-in unit offers a versatile open-concept design suitable for various uses, including professional office, medical, retail, or personal services. Total square footage is 870sf with the main level being 449sf. Featuring prime location benefits like direct signage exposure and proximity to highways, waterfront, walking trails, shops, and restaurants, this unit also provides on-site parking. Tenants are responsible for utilities. Secure this excellent opportunity and elevate your business presence in a vibrant community. **EXTRAS** C4 Zoning (Main St. Commercial) Multiple Uses Allowed. This unit is 2 levels - main and basement. (id:50787)
Exp Realty
Lot 16 Kellogg Avenue
Hamilton, Ontario
Assignment Sale Brand New, Never Lived In | Full Tarion Warranty | Tentative Closing: July, 2025, Welcome to Harmony on Twenty De Sozios Latest Masterpiece Nestled at the border of Ancaster, Harmony on Twenty seamlessly blends the serenity of country living with the convenience of urban amenities. This exclusive community features modern designs, spacious lots, and a peaceful atmosphere, perfect for families looking to enjoy both comfort and nature. Property Highlights Model: Wellington Elevation A Lot Size: 40 x 109 ft (Lot 16) Living Space: Over 2,100 sq. ft. Premium Interior Features: Quartz Countertops & High-End Finishes Oak Staircase & Smooth Ceilings Throughout Carpet-Free with Hardwood Flooring on the Main Level Custom Glass Shower & Standalone Tub in the Primary En-Suite Spacious & Functional Layout: 4 Bedrooms on Upper Level 2 En-Suites + Jack & Jill Bathroom 1 Powder Room on Main Floor Kitchen-Ready with an Island Socket & Elegant Design Luxury Inclusions: Over $125,000 in Premium Extras & $84,750 in Custom Upgrades High-End Front-Load Washer & Dryer Included No Assignment Fee. Experience modern elegance in a thriving community! (id:50787)
RE/MAX Escarpment Realty Inc.
1305 - 105 The Queensway Avenue
Toronto (High Park-Swansea), Ontario
1 Bedroom + Den. Bright with great South and West view. The Den can work as a 2nd Bedroom with Sliding doors. Great Amenities Including Concierge, Exercise Room, Guest Suites, Indoor Pool, Outdoor Pool, Tennis Court. Walk To the Lakefront. Close to Transportation, Shopping, Banks and more. Included a Parking Space and a Locker. (id:50787)
Forest Hill Real Estate Inc.
N/a Carr Con 6 S Lot 8
Black River Matheson (Matheson), Ontario
Nestled north of Matheson Township, this expansive 118-acre property offers a serene, rural escape surrounded by lush forests and natural beauty. With vast space to explore, the land provides complete privacy and tranquillity, accessed via an unopened road allowance. Ideally located near the Black River, it offers direct access to peaceful waters, making it the perfect retreat for recreational use and nature lovers. Plus, the property is just a short drive from the town, offering a unique combination of peaceful privacy and easy access to local amenities. (id:50787)
Royal LePage Real Estate Services Ltd.
84 Swallowdale Road
Huntsville (Brunel), Ontario
Montana-Inspired Muskoka Retreat - Nestled on 2.5 acres of pristine wilderness, this 10,000+ sq. ft. log estate offers unmatched privacy and rustic luxury. With six bedrooms, seven bathrooms, and a layout designed for both comfort and elegance, this home is the perfect sanctuary in the natural beauty of Muskoka.Hand-scribed logs and vaulted ceilings set the tone for a space that blends rugged charm with modern amenities. The grand living area features a wall of windows, flooding the home with natural light and framing breathtaking views of surrounding maple and birch trees. Multiple lounge areas and a lofted retreat/office provide peaceful spots to soak in the tranquil, forested surroundings. Designed for family gatherings, corporate retreats, or luxury rentals, the estate boasts four ensuite suites and ample storage. The fully finished walkout basement includes a games room, dry bar, and yoga area, additional bedrooms with access to a private boardwalk to soak up views of Fairy Lake Canal via a golf cart path. A nearby boat launch provides access to Fairy Lake, Peninsula Lake, Lake Vernon, and Mary Lake, ideal for miles of boating for boating enthusiasts. Enjoy outdoor entertaining on the expansive wooden patio with stunning forest views, or relax under the stars in complete seclusion. Luxury extends to the exterior with a private tree lined driveway, covered entrance, and soft exterior lighting that enhances the natural setting. Minutes from Deerhurst Resort and the renowned Deerhurst Lakeside Golf Course, this property offers year-round adventure, dining, skiing, hiking, and Huntsville shopping. A rare opportunity to own a legacy estate where nature, privacy, and luxury converge more than just a home, it's an experience. (id:50787)
Keller Williams Innovation Realty
RE/MAX Professionals North

