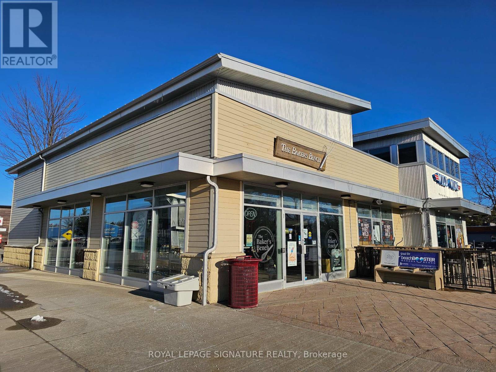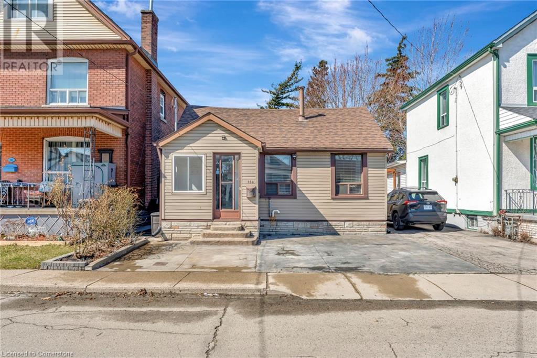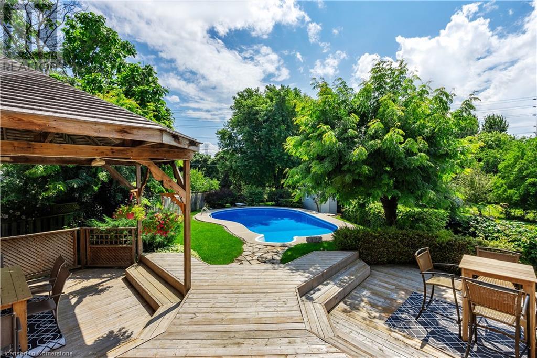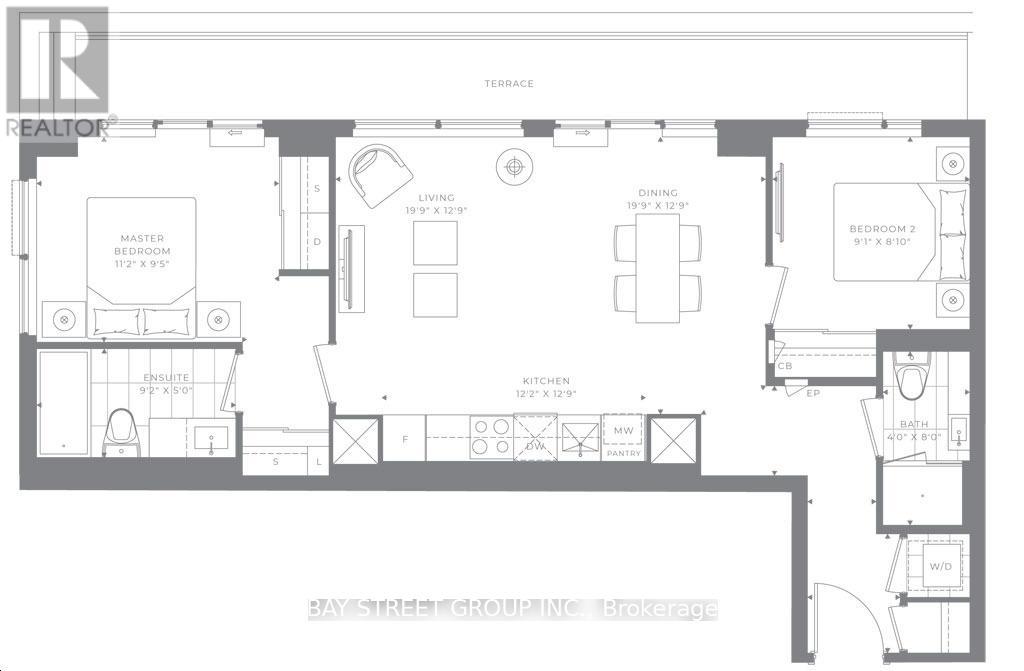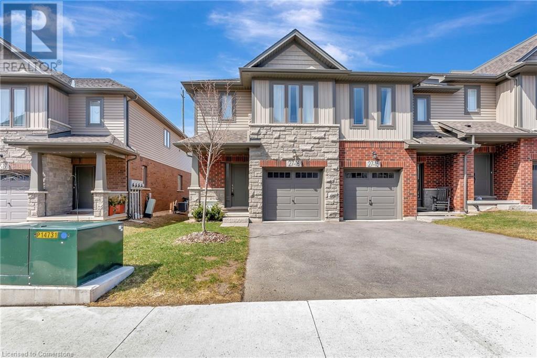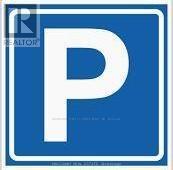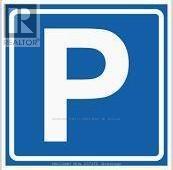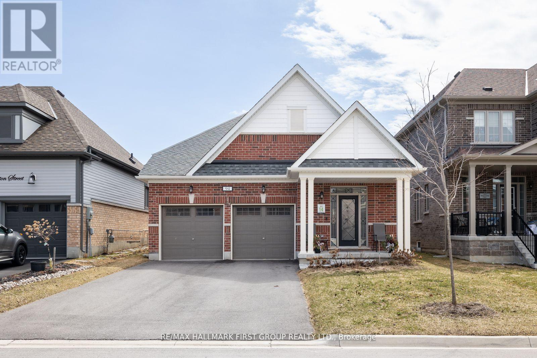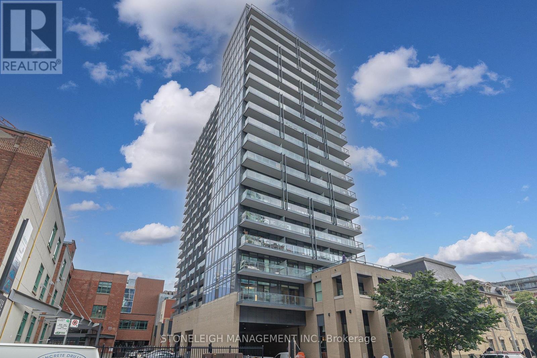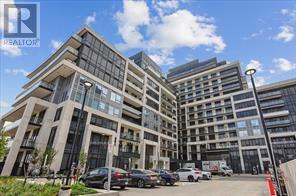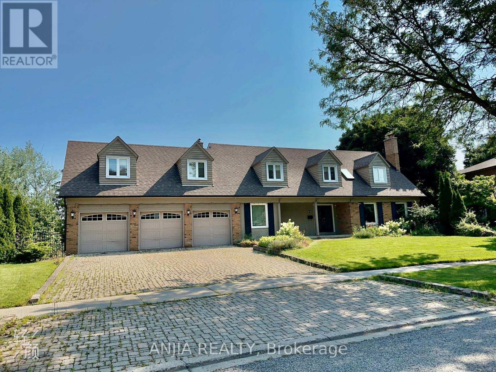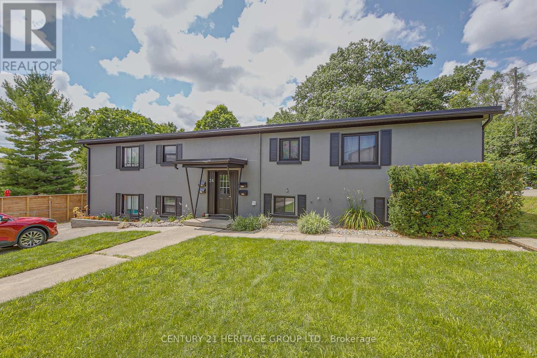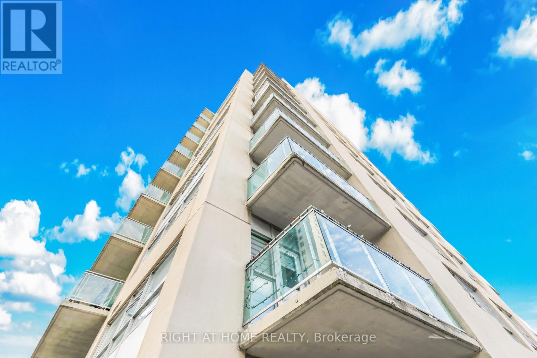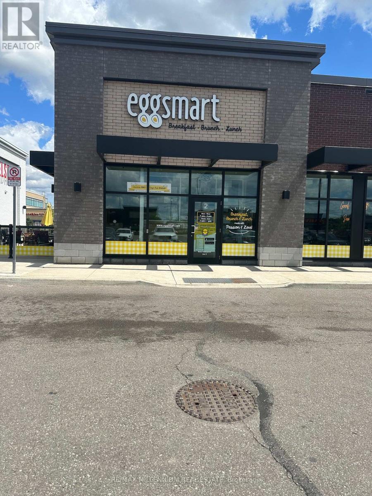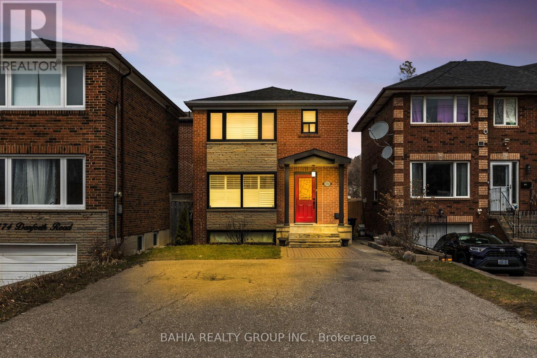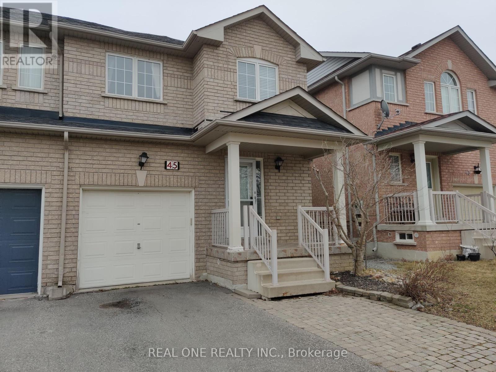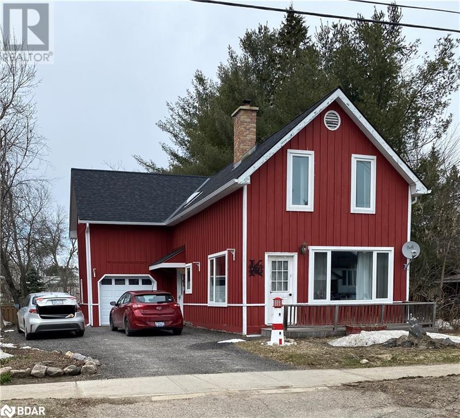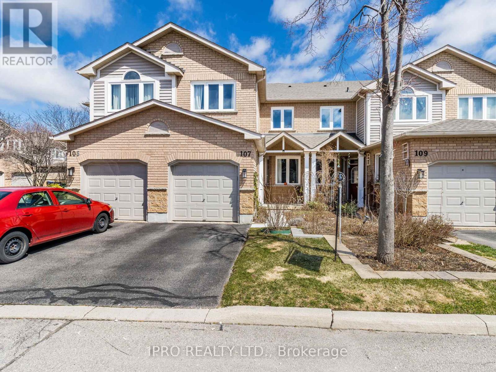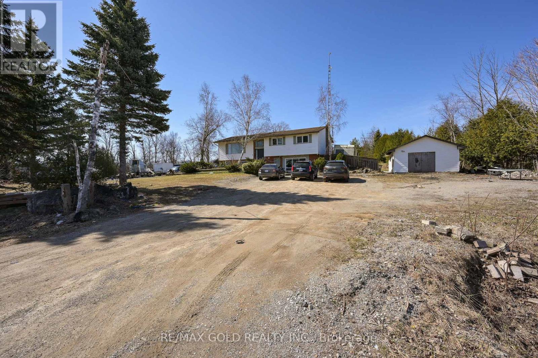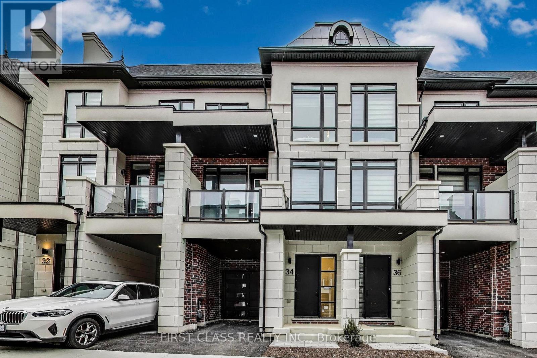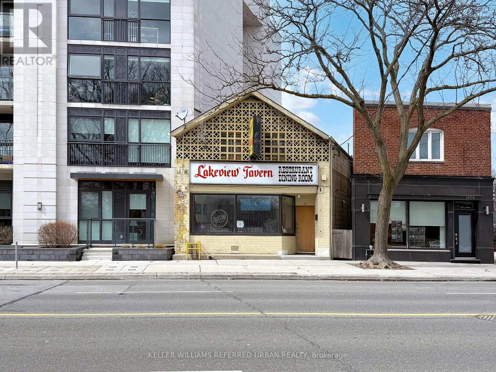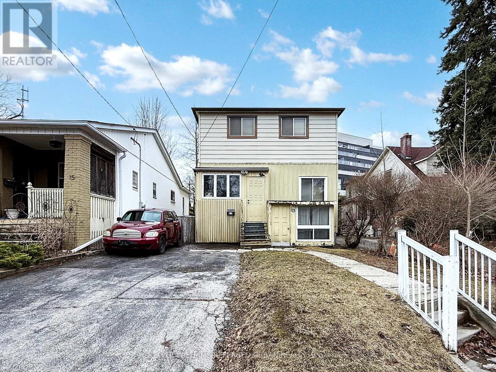1203 - 115 Hillcrest Avenue
Mississauga (Cooksville), Ontario
Available Immediately, Fully Furnished, Spacious and Bright 2 Bedroom Corner Unit Located In a High Demand Location! Unobstructed Panoramic South and East Views, Lots of Sunlight. Super Convenient Location, Steps To Cooksville Go Station. Minutes To Major Highways, Schools, Square One, Hospital, Parks And More! Open Concept Living/Dinning. Large Kitchen Features Stainless Steel Appliances. Ensuite Laundry Room. Lots of Building Amenities (Concierge, Visitor Parking, Party Room, Gym, Squash Court). 1 Parking Included. (id:50787)
Homelife Landmark Realty Inc.
F1 - 321 Main Street
Wasaga Beach, Ontario
Bright and modern bakery and quick service restaurant (QSR) in one of the busiest plazas in downtown Wasaga Beach. Located at the intersection of Main Street and River Road West where all of the big retailers, supermarkets, and restaurants are. This location is surrounded by hotels,resorts, and the provincial park with the beach just steps away. Currently operating as a very established and popular bakery. 9-ft commercial hood plus tons of prep area, refrigeration, andover 100 parking spaces. Brand new lease to be provided to qualified operators at $3,000 NetRent with 5 + 5 years. Open for rebranding into a different concept, cuisine, or franchise.Please do not go direct or speak to staff or ownership. Excellent opportunities for a growing brand or franchise to take over an expensive and very high quality build out in a bright corner location of a premium plaza. This is a AAA plaza with lots of big operators. Tons of signage and parking options. This is THE place to be in Wasaga Beach with the Beach Area 1 just a few minute walk away. It benefits from a huge boost in tourism in the summer months and it is surrounded by all kinds of hotels, motels, camping areas, RV parks, and of course the local population. Property Details: 200-amp, 3-phase power supplies this modern unit. It has high ceilings and tons of light as it is southwest facing. Full kitchen with a hood system and tons of prep area in the back with a great retail area ideal for many different concepts. (id:50787)
Royal LePage Signature Realty
88 Acacia Road
Pelham (662 - Fonthill), Ontario
Lease this stunning, never-lived-in detached home offering over 2,700 sq ft of modern comfort and style! Nestled on a spacious lot just 15 minutes from Niagara Falls, this newly built 4+1 bedroom, 3 full bathrooms home is the perfect blend of luxury and functionality Main and Upper floors only.Step into a grand foyer that opens into a bright, airy great room with a cozy fireplace, ideal for relaxing or hosting. The sleek kitchen features brand-new stainless steel appliances, a central breakfast island, and flows effortlessly into a stylish dining area made for special gatherings.Upstairs, youll find a versatile loft space perfect for a home office, second lounge, or playroom along with spacious bedrooms including a primary retreat with a spa-like ensuite. The bonus room offers flexible use as a guest room, study, or prayer room.Enjoy the clean slate of a pristine, never-occupied home, filled with natural light, modern finishes, and thoughtful design throughout. Prime location with easy access to amenities, top schools, and highways all just a short drive to the beauty of Niagara Falls. Don't miss out book your private viewing today and be the first to call this incredible home yours! (id:50787)
RE/MAX Real Estate Centre Inc.
197 William Street
Brantford, Ontario
Welcome to 197 William Street a beautifully reimagined Century home that blends historic charm with smart, modern upgrades. Once a duplex, this unique property has been converted into a fully detached, highly functional home with a layout perfect for families or anyone who loves to entertain. Situated in a desirable neighborhood, this move-in-ready gem offers a rare combination of character, comfort, and space. The main floor boasts a spacious open concept design that seamlessly connects the living room, dining room, kitchen, and breakfast area, creating a warm and inviting space ideal for both everyday living and hosting guests. Take a walk upstairs on the brand new hardwood staircase, and you’ll find three generous bedrooms, with the fourth bedroom thoughtfully converted into a convenient second-floor laundry room for added functionality. You will also find elegant wainscoting that runs from one end of the hallway to the other, along with detailed trim around all the door frames and along the floor, adding a refined and polished touch to the home’s classic charm. But the real surprise lies just above climb the stairs from the second floor to discover an unbelievable loft space just waiting to be finished. Whether you envision a massive man cave, a stylish home theatre, or an oversized bedroom retreat, this loft offers endless potential to create something truly special. This home comes loaded with upgrades, including a brand new metal roof with a lifetime warranty, all newer appliances, new furnace, an upgraded 200-amp electrical panel, new and owned on demand water heater and new eaves and fascia. Every detail has been considered to provide peace of mind and modern comfort while preserving the charm of this historic property. Dont miss your opportunity to own this exceptional home. Book your private showing today and fall in love with the charm, space, and possibilities at 197 William Street. (id:50787)
Century 21 Millennium Inc
3417 Tyneside Road
Glanbrook, Ontario
Beautiful custom built country-style bungalow situated on over 38 acres of breathtaking farmland! This meticulously designed layout is enhanced with purposeful upgrades & features at every turn. 18' vaulted ceiling and gorgeous natural light welcomes you into the spacious open concept grand room, with farm views of the sunrise & sunset. An open concept, ultramodern kitchen features chef-worthy appliances, a walk-in pantry, and space to host friends & family alike in the oversized dinette, breakfast bar, or covered porch with ease and comfort. 16' cathedral ceiling in the primary retreat, with oversized 5pc ensuite, including a soaker tub, and walk-in closet. All 4 generously sized bedrooms include 8' doorways, 10' ceilings, and walk-in closets, and the guest suite has a 4pc ensuite of its own. Enter through the massive attached 48' wide garage into the custom mud & laundry room for ample additional storage. Newly planted tree-line to grow with your family and add to the set back & privacy of this dreamy estate. (id:50787)
Coldwell Banker-Burnhill Realty
231 Fowley Drive
Oakville, Ontario
Welcome to this exceptional Great Gulf-built 2-storey townhome, perfectly positioned on a premium ravine lot in the highly sought-after Glenorchy community. Offering a total of 2,572 square feet of beautifully finished living space, this thoughtfully designed home delivers the perfect balance of comfort, style, and functionality for today’s modern family. From the moment you step inside, you’ll appreciate the attention to detail and the quality upgrades throughout. Soaring 9-foot ceilings create a sense of openness, while wide-plank floors and upgraded porcelain tile flow seamlessly through the main living areas. The heart of the home is the kitchen, featuring shaker-style cabinetry, a striking marble herringbone backsplash, and plenty of counter space for both cooking and entertaining. The kitchen overlooks the spacious dining area and family room, which walks out to a private deck with serene views of the ravine—an ideal space for morning coffee or sunset dinners. Upstairs, you'll find three generously sized, light-filled bedrooms, along with a convenient second-floor laundry room and two full bathrooms. The primary suite spans the entire rear of the home, taking full advantage of the tranquil ravine backdrop. It includes a large walk-in closet and a private ensuite bath, offering a peaceful retreat after a long day. The fully finished walk-out basement extends your living space even further, featuring a bright recreation room, a stylish three-piece bathroom, and a versatile fourth bedroom, perfect for guests, a home office, or in-law potential. Tucked away on a quiet, family-friendly street, this home offers a rare combination of privacy and community, all within close proximity to top-rated schools, parks, trails, shopping, and major commuter routes. Don’t miss your chance to own this stunning ravine-side gem in one of Oakville’s most desirable neighbourhoods. (id:50787)
Century 21 Miller Real Estate Ltd.
89 Greeningdon Drive
Hamilton, Ontario
Welcome to 89 Greeningdon Drive, a beautifully updated solid brick bungalow in a quiet, family-friendly neighbourhood. This 3-bedroom, 2-bathroom home boasts a bright, open-concept layout, perfect for comfortable family living. The stunning updated kitchen features quartz countertops, stainless steel appliances, a ceiling-mounted range hood, porcelain tile flooring, and a stylish breakfast bar. Enjoy the updated bathrooms with modern rain shower panels. The fully finished basement, featuring vinyl flooring and a separate entrance, provides excellent versatility and the potential for an in-law suite. With ample space, a second kitchen could easily be added, making it ideal for multi-generational living or rental income. Outside, the spacious, treed backyard is perfect for enjoying & entertaining, while the long driveway provides ample parking for four cars. Conveniently located near schools, amenities, and easy highway access this home is a must-see! (id:50787)
RE/MAX Escarpment Golfi Realty Inc.
159 Grosvenor Avenue N
Hamilton, Ontario
This bright, open-concept gem offers 2 cozy bedrooms on the main floor and a 4pc bathroom. The kitchen features beautiful granite countertops, and the inviting rear sitting room is made even cozier with a gas fireplace, perfect for relaxing after a long day. Step outside to a private, fully fenced backyard, perfect for enjoying the outdoors in peace. Recent updates (within the last couple of years) include electrical, laminate and hardwood floors, LED lighting, window coverings, and ceiling fans, giving the home a fresh, modern feel. The exterior has also been updated with new siding, eavestroughs, downspouts, and a landscaped front yard. The basement features 1 bedroom, a large rec room and a 3pc bath, with a separate rear entrance, presenting an exciting opportunity for a potential in-law suite. Front pad parking can fit two cars, plus rear lane access is available for additional parking. Ideally located within walking distance to shopping and restaurants, and offering quick access to the QEW and Red Hill, this home is truly a must-see for first-time buyers or those looking to invest in a property with great potential! (id:50787)
RE/MAX Escarpment Realty Inc.
RE/MAX Escarpment Realty Inc
619 - 50 Power Street
Toronto (Moss Park), Ontario
Experience urban living at its best with this modern 3-bedroom, 2-bathroom unit at 50 Power St. Featuring high ceilings and an open-concept design, this home offers a spacious, airy feel perfect for contemporary lifestyles. The sleek kitchen fows into a bright living and dining area, ideal for both entertaining and everyday living. The primary bedroom includes a private ensuite, while all bedrooms are bathed in natural light. Located in a vibrant neighborhood, this unit is steps from public transit, major highways, shopping, dining, and parks, ensuring ultimate convenience. Additional highlights include in-unit laundry, secure building access, and premium fnishes throughout schedule your viewing today! (id:50787)
Homelife New World Realty Inc.
4456 Idlewilde Crescent
Mississauga, Ontario
Welcome to your dream home! This beautiful 4+3 bedroom, 3+1 bathroom house offers everything a family could desire. Located in a family-friendly community, you'll be surrounded by top-rated schools, parks, public transit, and convenient shopping options. Step inside to discover a spacious and inviting interior, featuring a primary bedroom with a luxurious ensuite bathroom. The living and dining areas are perfect for entertaining, while the kitchen boasts plenty of storage space. The large backyard is a private oasis, complete with a sparkling pool, mature landscaping, sprinkler system, and access to the Crawford Trail which is a two-minute walk to Erin Mills station with MiWay and GO services. It's the ideal spot for summer gatherings or quiet relaxation. Additionally, the basement offers a beautifully renovated in-law suite with a separate entrance, full kitchen, washer dryer, and 3-piece bathroom. Don't miss this incredible opportunity to own a piece of paradise in a thriving neighborhood. (id:50787)
Royal LePage Burloak Real Estate Services
N631 - 7 Golden Lion Heights
Toronto (Newtonbrook East), Ontario
817sf! 2 Balcony. Bright Spacious 2 Bedroom Corner Unit. Breathtaking Unobstructed East Views. 2 Full Baths, Eat-In Kitchen, Fantastic Spacious Floor plan with Hardwood Flooring Throughout. 1 Parking and 1 Locker Included. Direct Access To Finch Subway Station. 24 Hour Security, Excellent Location, Close To All Amenities. (id:50787)
Bay Street Group Inc.
137 Sydenham Wells Unit# 25
Barrie, Ontario
This top floor, one-bed, one-bath condo offers the perfect balance of comfort and convenience. Thoughtfully updated for modern living, it features in-suite laundry, bright and airy spaces, and stylish hardwood and ceramic flooring for easy maintenance. The kitchen is a chef’s delight, boasting stainless steel appliances, ample counter space, and a convenient water filter. The open-concept living area leads to a private patio, ideal for BBQs or quiet relaxation. Practical amenities include a designated parking spot, a large storage locker, and plenty of visitor parking. Located in a quiet, well-maintained building with an elevator, this unit is designed for a low-maintenance lifestyle. Situated in Barrie’s desirable north end, you’ll be minutes from Georgian College, RVH, and North Barrie Crossing, home to grocery stores, restaurants, a movie theatre, and more. (id:50787)
RE/MAX Hallmark Chay Realty Brokerage
27 Rachel Drive Unit# 16
Hamilton, Ontario
Welcome to 27 Rachel Drive, Unit 16, a beautiful end-unit townhouse nestled in the heart of Stoney Creek, Ontario. This spacious 3-bedroom, 2.5-bathroom home offers modern living with unbeatable convenience. Perfectly situated with easy access to the QEW, commuting is a breeze, while major shopping destinations and the serene shores of Lake Ontario are just a few minutes away. The open-concept design features a bright and airy living space, with large windows that flood the home with natural light. The kitchen is a chef's dream, complete with sleek appliances, ample counter space, and a welcoming dining area. The main floor also boasts a convenient powder room, ideal for guests. Upstairs, you'll find three generously sized bedrooms, including a primary suite with a private en-suite bathroom and a walk-in closet. Two additional bedrooms share a full bathroom, perfect for a growing family or home office setup. As an end unit, this home enjoys extra privacy, a larger backyard, and additional windows that create a light-filled atmosphere throughout. Don't miss out on this incredible opportunity to own a well-maintained home in a prime Stoney Creek location—ideal for first-time buyers, families, or anyone seeking a tranquil yet accessible lifestyle. Book your private tour today (id:50787)
RE/MAX Escarpment Realty Inc.
Parking Spot 62 - 3900 Confederation Parkway S
Mississauga (City Centre), Ontario
Best Opportunity to Buy An Underground Spot is available for Sale and is very reasonable. (id:50787)
Century 21 People's Choice Realty Inc.
Parking Spot 64 - 3900 Confederation Parkway S
Mississauga (City Centre), Ontario
Best Opportunity To Buy An Underground Spot is available for sale and is very reasonable (id:50787)
Century 21 People's Choice Realty Inc.
Parking Spot 63 - 3900 Confederation Parkway S
Mississauga (City Centre), Ontario
Best Opportunity to Buy An Underground Spot is available for Sale and is very reasonable. (id:50787)
Century 21 People's Choice Realty Inc.
1 - 161 Frederick Tisdale Drive
Toronto (Downsview-Roding-Cfb), Ontario
Welcome to Your Dream Home in the Heart of Downsview Park! This stunning, modern corner-stacked condo townhome offers the perfect blend of style, comfort, and convenience. Featuring 2 spacious bedrooms and 2 washrooms - this thoughtfully designed condo boasts a bright and airy open-concept living area with soaring high ceilings and oversized windows that flood your space with natural light. The modern kitchen is a chefs delight, complete with a center island, ideal for meal prepping, casual breakfasts, or hosting cozy family dinners. Every little detail has been crafted for ease of living and entertaining. Nestled in a serene, pet-friendly community, this home sits just steps away from a dynamic park and playground designed for both kids and adults. It's, a tranquil natural escape in the city where you can enjoy scenic bike rides, invigorating morning jogs, peaceful afternoon strolls, or unwind with breathtaking sunsets. Located minutes away from Humber River Hospital, York University, Catholic and public schools, and Yorkdale Mall - Canadas ultimate destination for luxury brand shopping! Easy access to a wide array of grocery stores, retail shops, and diverse restaurants that cater to every craving, whether youre a passionate foodie or simply looking for a nice spot to relax after work. Commuting is a breeze - with quick access to Hwy 401, and a dedicated TTC bus route that runs right through the complex, making travel around the city seamless. It's also located a few minutes away to a transformative 370-acre master-planned redevelopment - soon to become seven vibrant, interconnected neighbourhoods where parks, schools, shops, and workplaces co-exist harmoniously. The former two-kilometre airport runway will be reinvented as a scenic pedestrian boulevard, an ever-evolving space for community engagement and urban living. This hidden gem wont last long, dont miss your chance to live in one of Toronto's most exciting and evolving communities! Book your showing today! (id:50787)
Sutton Group-Admiral Realty Inc.
1078 Felicity Crescent
Mississauga (East Credit), Ontario
This stunning freehold townhome offers a modern design and exceptional features. The gourmet kitchen boasts granite countertops, a breakfast bar, and a stylish backsplash. Enjoy the spacious open-concept living and dining areas with hardwood flooring and a walk-out to the balcony. The primary bedroom includes a walk-in closet and a luxurious 4-piece ensuite. Located in a highly sought-after neighborhood, this home is within walking distance to top-rated schools and close to major shopping centers, Heartland, GO Transit, and places of worship. Don't miss out on this incredible opportunity!! (id:50787)
RE/MAX Realty Services Inc.
34 Terrosa Road
Markham (Middlefield), Ontario
Stunning 4+2 Bedrooms, 4 Bathrooms Double Garage Detached House Nestled In Middlefield Community! Open Concept, Hardwood Floor Throughout Main & 2nd Floor. Spacious Family Room Walk Out To Yard, And Fireplace Included. Upgraded Kitchen With Granite Countertop, Central Island And S.S Appliances. Stunning Dining Room Combined With Living Room. 8FT Ceiling On The Main Floor. Master Bedroom With 4PC Ensuite Bathroom And His/Hers Closets. Other 3 Bedrooms On 2nd Floor Have 4PC Bathroom And Separate Closet, All Bedrooms Are In Good Size. Finished Basement With Separate Entrance, 2 Bedrooms, 1 Kitchen, 4PC Bathroom, Laminate Floor Throughout. The Windows Of The House Shimmer With The Golden Light From Within, Offering Glimpses Of The Cozy Interior Where Laughter And Conversation May Be Heard Faintly. The Soft Glow Of Lamps Creates A Welcoming Ambiance, Inviting You To Step Inside And Experience The Comforts Of Home. 5 Mins Drive Walmart And Costco, 10 Mins Drive To Nofrills. Close To Banks, Groceries, Restaurants, Gym, Bakeries, Public Transport, Plazas And All Amenities. **EXTRAS** Garage Door (2022) Kitchen Upgraded (2021) Hardwood Floor (2021) AC (2017) Furnace (2017) (id:50787)
Anjia Realty
405 - 105 Oneida Crescent
Richmond Hill (Langstaff), Ontario
Exceptional value & absolute showstopper! Experience upscale living in this immaculate 1 year old corner suite at Era Condos, featuring 860 square feet of beautifully upgraded space and a spacious wraparound balcony. Designed with sophistication, this home showcases elegant wainscoting, soaring 9 feet ceilings, and designer-inspired wood accent walls throughout. The modern kitchen boasts high-end appliances, quartz counters, ample cabinetry, valance lighting, and a large center island, flowing into the bright open concept living and dining areas. Floor-to-ceiling windows showcase stunning southeast views. The expansive wraparound balcony is a standout feature, seamlessly accessible from both the living room and spacious primary bedroom. The primary suite is a serene retreat, complete with a walk-in closet and a sleek 4 piece ensuite featuring a glass-enclosed shower. The spacious laundry area provides ample storage for extra convenience. Enjoy world-class amenities, including a pool, rooftop garden with BBQ areas, gym, yoga and party rooms, theater, game room, guest suites, and more. Prime location - just minutes from Langstaff GO, Yonge Street, Viva, future Yonge North Subway Extension, Highways 407 & 404, Hillcrest Mall, dining, entertainment, and parks! 1 locker & parking included. Must see video & 3D virtual tour! (id:50787)
Union Capital Realty
94 Southampton Street
Scugog (Port Perry), Ontario
Welcome to 94 Southampton Street, nestled in the charming Enclaves of Cawkers Creek! This exquisite raised-bungalow (Mayfield model) is just a short stroll from historic downtown Port Perry, where you'll find a wealth of local amenities. Step inside to discover a low-maintenance home with expansive 9ft ceilings throughout the main floor, creating an open and airy atmosphere. The spacious primary bedroom boasts a walk-in closet and a luxurious 5-piece en-suite, offering the perfect retreat. The modern kitchen is a chef's dream, featuring elegant finishes and an open-concept layout that flows seamlessly into the great room and breakfast area, bathed in natural light. A convenient main-floor laundry adds to the ease of living. The 18x20' garage with a high ceiling provides ample space for storage or your vehicles. The beautifully finished basement offers a world of possibilities - ideal for large families, guest rooms, in-law suite, library, gym, or a home office. Outside, you're just minutes from local shopping, restaurants, the waterfront park, marina, schools, hospital, library, and community centers. Enjoy the perfect blend of small-town charm with the convenience of being only 15 minutes from the 407. Don't miss your chance to make this beautiful home your own and start the next chapter of your life! (id:50787)
RE/MAX Hallmark First Group Realty Ltd.
1614 - 705 King Street W
Toronto (Niagara), Ontario
Welcome to a resort-like living at King West's Summitt II. Immerse yourself and enjoy Toronto's most well-appointed complex...ever. Situated on nearly an entire city block in the neighbourhood of King West, the Summitt condos offer every resident the convenience of being near the heart of action while offering an escape through the building's top-tier amenities. This upgraded open-concept one-bedroom plus den suite features 740 sq ft of living area, floor-to-ceiling windows bright north-westerly views, hardwood floors, an updated modern kitchen equipped with stainless steel appliances, a double door fridge, pot lights and a breakfast bar. The suite also includes a large ensuite storage room, an excellent-sized open concept den area, a full 4pc washroom, and 1 underground parking space for added convenience. Enjoy resort-style amenities: concierge, gym, indoor and outdoor pools, sauna, lounge/party room, media rooms, squash courts, and visitor parking. Perfectly located in the prime cross street of King St W and Bathurst steps away from restaurants, shops and parkettes with Stackt Market and Fort York just a walk away. (id:50787)
Royal LePage Real Estate Services Ltd.
1306 - 105 George Street
Toronto (Moss Park), Ontario
Welcome to this coveted 1-bedroom plus den condo, featuring 2 washrooms and high ceilings. Enjoy breathtaking views of downtown Toronto, including the lake and CN Tower, from the expansive balcony. Recently updated with a fresh coat of paint and brand-new flooring throughout, this modern open-concept layout boasts a stylish kitchen with stainless steel appliances. A fully functional den serves as a versatile space for a home office or an additional space for guests. Conveniently located between Adelaide and Richmond offering quick access to the DVP for easy commuting in and out of the city and within walking distance to the financial distract, public transit, George Brown College, Ryerson University, multiple grocery stores as well as St. Lawrence Market and the brand new North Market. Amenities Included: Full Gym, Concierge W/ Security, Car Wash, Cinema, Outdoor Patio W/ Bbqs, Rec. Room, Sauna, Party Room, Visitor Parking, Guest Suites. Short Term Rentals Allowed. (id:50787)
Stoneleigh Management Inc.
1602 - 3220 William Coltson Avenue
Oakville (1010 - Jm Joshua Meadows), Ontario
Outstanding and well-built by Branthaven, this new 2 Bedroom, 2 Bathroom, coveted corner unit has a functional, open concept layout featuring stainless steel kitchen appliances, lots of counter space and a Smart Home Device. Custom pot lights, modern light fixtures and upgraded cabinet hardware including large windows with bright natural light and unobstructed S/W views to catch amazing sunsets. The bedrooms have big windows, ample closet space with wide-plank flooring and custom roller shades throughout the unit. There are a number of upgrades including cabinets and a parking spot with an EV charger. The location is optimal with close proximity to Sheridan College, Hospital, Restaurants, Shopping & Schools, 403/401/407/QEW, Short ride to GO Station. Great building amenities include: 24/7 Concierge, Fitness Centre, Party Room, Rooftop Deck with BBQ and more. Come see for yourself as the unit, building and location in Oakville is Great! **EXTRAS** Upgrades include Kitchen Cabinets and Island with B/I microwave, Herringbone Tile and Cultured Marble Countertops in Bathrooms, Closet Organizers and Parking with EV charger. (id:50787)
RE/MAX Aboutowne Realty Corp.
18 Inverness Close
Vaughan (Maple), Ontario
Full Two Story Detached Home With Double Car Garage On Quiet Cul-De-Sac. Family Size Kitchen With Walkout To Oversized Fully Fenced Yard. Main Floor Laundry With Access To Garage. Extra Large Master Bedroom With Ensuite Bathroom with Soaker Tub, Enclosed Shower And A Bidet. Close To Great Schools, Great Parks And Wonderful Walking Paths. Close To All Major Amenities, Minutes To 404. Matterport Tour and Floorplans Available. (id:50787)
Royal LePage Signature Realty
C- 47 - 350 Fisher Mills Road
Cambridge, Ontario
Brand New , Never Lived in 2+1 Bedroom Townhouse with 3 baths in sought after Hespeler Area in Cambridge. Each bedroom has its own full bathroom. Sundrenched rooms with picturesque views , Backing onto woods with upgraded finishes. Open concept plan . Kitchen has a seperate breakfast area , quartz counter tops and SS appliances. Primary bedroom has a private balcony. No carpet throughout. Ensuite Laundry and 2 surface parking spots. Minutes from the Hwy and Major shopping like walmart, Homesense, grocery stores etc. (id:50787)
Exp Realty
11 Rae Crescent E
Markham (Unionville), Ontario
Private And Big Ravine Backyard! An Executive Home Situated On One Of The Best Streets In Unionville. This House Is Simply Beautiful And Immaculate. Extra Deep Backyard Backing On A Ravine!! Complete Privacy And Scenic View From Your Own Bedroom. Beautiful Exec. 7 Bdrm/4 Bath Home. Gorgeous Renovated Kitchen With Granite Counter, Chef Gourmet Kitchen W/ Island. Renovated Spa Like Baths. Hardwood Flrs. Walk To Historic Main Street, Shops, Cafes.Walking Distance to Carlton Park and Top Ranking Schools : William Berczy Junior and Unionville High. Few Minutes Drive to Hwy 407/404, Close to Plazas, First Markham Place, City Hall, Hotels, Churches. (id:50787)
Bay Street Integrity Realty Inc.
55 Ontario Street Unit# 1509
Toronto, Ontario
Welcome to East 55 Condos, where modern design meets urban convenience. This beautiful one-bedroom + den corner suite + one car parking offers the perfect blend of style and functionality—ideal for professionals, couples, or anyone craving a vibrant city lifestyle. The open-concept layout is bathed in natural light, thanks to floor-to-ceiling windows, while the modern kitchen boasts sleek cabinetry, stone countertops, and an integrated cooktop. The private, versatile den is perfect for a home office, studio, or guest room, offering an impressive city landscape. Step onto your personal balcony, complete with a rare BBQ gas line and unobstructed sunset views, for seamless indoor-outdoor living. Residents of the building enjoy exceptional amenities, including a private club room, a plunge pool on a skyline terrace, a rooftop deck, party room, equipped gym, concierge, visitor parking, and guest suites. Located just a short walk from St. Lawrence Market, the Distillery District, top restaurants and shops, this condo offers the ultimate downtown living experience, with transit, parks, and entertainment at your doorstep. Don’t miss this opportunity to call East 55 your home! (id:50787)
Coldwell Banker Community Professionals
1406 - 335 Mill Road W
Toronto (Eringate-Centennial-West Deane), Ontario
Soak in the beautiful sunsets and enjoy the west facing views from your private 127 sq ft balcony! This spacious 2 bedroom, 2 bathroom residence is full of natural light and lots of upgrades including custom millwork throughout that you will not find in another suite. The open concept layout features 9 ft ceilings, laminate floors and is ideal for entertaining with a custom bar and tv unit. Enjoy cooking in the stunning kitchen with slow close hardware, pantry, a centre island, modern backsplash, potlights, stainless steel appliances and granite counters. The two generous sized bedrooms include custom closets and shelves with ample storage. The primary bedroom also includes a custom built in desk and bedframe- ready for you to move in and enjoy! There is a broom closet with additional storage space and custom closets and shelves. Amazing location and great building amenities including an outdoor pool, tennis courts, sauna and gym. 1 underground parking spot. A must see! (id:50787)
Keller Williams Real Estate Associates
24 Burris Street
Hamilton, Ontario
Charming 2.5 Storey brick home with beautiful character. Legal duplex meticulously maintained by the same owners for over 40 years! Ideal for investors, multi-generational and single families. 2,260 sqft of above grade living space boasts 4 large bedrooms and 3 full bathrooms. Large main floor bedroom with complete en-suite. Enjoy cozy winters with 3 original fireplaces. Separate side entrance to the basement with great ceiling height. Existing exterior doors to the second third floors – an addition of a fire escape staircase creates each floor independent of one another. Recent updates include new roof, windows and gas furnace in 2017. Exterior features include a gated driveway with 4 car parking, single car detached garage and enclosed front porch. Don’t miss this rare to call this beauty your next home or killer investment property! (id:50787)
Exp Realty
36 Puget Street
Barrie (North Shore), Ontario
Fantastic opportunity to own a solid fourplex in the heart of Barrie. Newly painted exterior and units. Fully tenanted four two bedroom units at market value rents . Coin Laundry In Common Areas. Separate hydro and gas meters. Endless options for expansion available room to go up or back with plenty of yard space. Newer Windows, Paved Parking area. Close To Lake, Beach, Shopping, Bus, Parks. (id:50787)
Century 21 Heritage Group Ltd.
906 - 83 Borough Drive
Toronto (Bendale), Ontario
Bright, Spacious, 2+1 End Unit. The Unit Offers A Spectacular Unobstructed View. Very Large Den Which Gives One The Flexibility To Work From Home. Walking Distance To Scarborough Town Center And Super Centre, Easy Access To Hwy 401, And Public Transportation. The Building Is Located On A Very Quiet Street And Has Access To Trails. Very Quiet Building, 24 Hrs Concierge, Party Room, Swimming Pool, Pools, Gym & Sauna. Parking Is Tandem. **EXTRAS** Fridge, Stove, Dishwasher, Microwave & Ventilation Fan, Washer & Dryer, All Light Fixtures, And Window Coverings. (id:50787)
Property.ca Inc.
6097 Yonge Street
Toronto (Newtonbrook East), Ontario
Excellent Business Opportunity in One of the Busiest Iranian PlazasWe are offering a fully equipped retail unit for sale in one of the most high-traffic Iranian plazas in the GTA. This location has been home to a well-established currency exchange business for many years, attracting a large and steady flow of customers on a daily basis.The unit itself is not for sale, but it comes with a long-term lease agreement 5 years with an option to renew for another 5 years, offering excellent stability for any business owner. All interior equipment and features are included as part of the sale, such as security cameras, counters, and other fixtures.The space is fully set up to continue operating as a currency exchange but is also ideal for other types of retail or service businesses, thanks to its flexible layout and complete setup.This is a rare opportunity for anyone looking to invest or start a successful business in a prime location with high visibility and walk-in traffic. (id:50787)
Royal LePage Your Community Realty
1 - 70 Eastwood Park Gardens
Toronto (Long Branch), Ontario
Stunning Rarely Offered Corner Unit 1 Bedroom Plus Den Suite In Vibrant Long Branch. Open Concept Main Living Space With Loads Of Natural Light, Smooth Ceilings & 674 Sq Ft Of Living Space. A Modern Kitchen Equipped With S/S Appliances, Backsplash, Quartz Counter Tops And Gleaming Laminate Floors Through Out. This Unit Is Located In The Heart Of Long Branch And Steps To The Waterfront, Transit And Wonderful Dinning & Shopping Options. Last But Definitely Not Least A Private Terrace To Enjoy The Summer BBQ's & Sunshine. (id:50787)
RE/MAX Realty Services Inc.
201 - 2464 Weston Road
Toronto (Weston), Ontario
Welcome to a bright and spacious open concept kitchen and living room with ceiling to floor windows. Walkout to spacious a balcony. Perfect for first time home buyers as well as investors. Conveniently located east side of the Humber River and south of HWY 401. All major amenities close by as well as parks, trails, easy access to HWY 401, and a few minutes drive to the airport. (id:50787)
Right At Home Realty
2 - 8235 Financial Drive
Brampton (Bram West), Ontario
Turnkey business opportunity in retail plaza Lion head Marketplace". 2749 sq ft of restaurant space plus patio. Excellent location at Mississauga Rd. and Financial Dr. in Brampton anchored with Chalo Fresco, Winners, RBC, TD, Scotia bank, HSBC and Canadian Red Cross Blood Clinic. Amazing opportunity for new owner to take over this high demand breakfast business and create sales with catering and search for more opportunity to increase sales. This location can be converted to another brand or cuisine type, Great for Greek, Turkish, or Breakfast place. (id:50787)
RE/MAX Millennium Real Estate
776 Danforth Road
Toronto (Kennedy Park), Ontario
Beautifully renovated 3+2 bedroom home offering the perfect blend of modern comfort and classic charm in one of Toronto's most sought-after neighbourhoods. This move-in-ready property features a stylish gourmet kitchen (2018) with quartz countertops and stainless steel appliances, plus an updated bathroom (2020). Enjoy spacious bedrooms, hardwood floors, crown moulding, and bright interiors with large windows that fill the home with natural light. The basement includes a separate entrance, ideal for in-laws, guests, or rental potential. Parking for 4 vehicles.Unbeatable location, steps to TTC, walking distance to the GO station, close to schools, subway, restaurants, and shopping. Just minutes to downtown Toronto.A rare opportunity to own a turn-key home in a prime location! (id:50787)
Bahia Realty Group Inc.
100 - 4257 Sherwoodtowne Boulevard
Mississauga (Hurontario), Ontario
Client RemarksA Professional Office For Sub Lease (Part) (business center concept-shared space). Leasing four rooms furnished with table, chairs in the office. The office unit is move in ready and has 3 very good size rooms. Elegant and clean rooms also has modern kitchen and washroom facilities. Perfect for Real Estate teams, Mortgage professionals, IT/ITES Consulting, Insurance, Wealth Management, Private equity Funds and Many Other Uses. Comes with lots of parking too. (id:50787)
Royal LePage Flower City Realty
45 Devonwood Drive
Markham (Berczy), Ontario
Great Location. Top Ranked Schools: Stonebridge P.S & Pierre Trudeau H.S. Spacious and Bright 3 Bedroom semi-detached, New wood floor on second floor, Beautiful crown moldings on main floor and second floor, Just Steps Away Parks, Trails, Schools, Bus And All Amenities; Must See !! (id:50787)
Real One Realty Inc.
45 Devonwood Drive
Markham (Berczy), Ontario
Great Location. Top Ranked Schools: Stonebridge P.S & Pierre Trudeau H.S. Spacious and Bright 3 Bedroom semi-detached, New wood floor on second floor, Beautiful crown moldings on main floor and second floor, Just Steps Away Parks, Trails, Schools, Bus And All Amenities; Must See !! (id:50787)
Real One Realty Inc.
181 Dill Street
Bracebridge, Ontario
Recently fully upgraded home with a fantastic location and adjacent to Georgian College and Nipissing University. Walk to historic downtown shopping, Bracebridge Falls and the public beach area. This century home isn't what you expect it to be with its unique floor plan, renovated with custom wood working details throughout with post and beam style in the kitchen. The WETT certified woodstove in the living room is cozy and easy to heat the house with this perfect style to heat. There is a lower recroom and laundry area is a great place for kids or adults fun. The Muskoka room has a stone fireplace and is amazing to relax with your friends and family. There is a Muskoka room with a beautiful STONE fireplace to enjoy. This home was fully upgraded with the following: Roof shingles Nov 2024 (12K), New continue Eavestrough Mar 2025 (3K), New windows Sept 2023 (12K), New furnace and central air conditioning Aug 2023 (10K), New 100 amp Electric panel Mar 2025 (4K), Lakeland fiber optive internet supply 2025, new HRV unit air filter. All the appliances are recent and included. There is a large level lot is recently fenced with a gate for children and pets. (id:50787)
One Percent Realty Ltd. Brokerage
107 - 833 Scollard Court
Mississauga (East Credit), Ontario
1708 sq.ft.**1708 sq.ft.**1708 sq.ft.Townhouse with 4 Bedroom and 4 Washrooms. One of the largest units in the community. 2273 sq.ft. of Living Space. Separate Family Room. Huge Master Bedroom with 2 Walk-In Closets. Ensuite Bathroom has Shower and Soaker Tub. Main Floor Laundry with Maytag Washer Dryer. Kitchen with Centre Island, Cooktop Gas Stove, Stainless Steel Appliances including Built-In Oven and also has a Breakfast Area. Hardwood Floors and Pot Lights on Main Floor. Combined Living and Dining. Finished Basement with 2 piece Bathroom, which is large enough to accomodate shower/tub. Berber Carpets in Bedrooms and Basement. Entry from Garage to Basement/Main Floor. Low Condo Fees of $395.90.Located very close to Mavis and Eglinton. Short drive to Square-One, 403 and 401 Highways. Walk to Grocery store, Strip mall, Parks, Schools Transit etc (id:50787)
Ipro Realty Ltd.
9664 Guelph Line
Milton, Ontario
Beautiful Raised Bungalow with 3 Kitchens, 6 Bedrooms. This house has ample light shining through the bay window throughout the entire place. It has 2 separate basement apartments. Basement 1 has 2bedrooms, a Kitchen and a Living. Basement 2 features one bedroom, a kitchen, and a Living room Area. Hardwood floors throughout the entire place. Chefs Kitchens with upgraded features, featuring quartz countertops with 2 laundry. This property has a DETACHED WORKSHOP, GARAGE WITH HYDRO.2 min from Hwy 401. Investors welcome with lots of potential!!! (id:50787)
RE/MAX Gold Realty Inc.
20 Red Oak Drive
Barrie (Holly), Ontario
Welcome to this charming, sun-filled home in the heart of South West Barrie. This quality Morra built all brick home offers over 1600 sf of above grade living space, with a bonus room of appr. 250 sf in the basement. Tastefully updated from top to bottom, this home features neutral paint, contemporary wood trims and hardware, stylish vinyl flooring, and a mix of LED and crystal lighting throughout. The modern kitchen is a true highlight, boasting all new stainless steel appliances with smart wifi stove, sleek cabinetry, quartz counters, and a matching quartz backsplash. The bathrooms have also been updated with new vanities, mirrors, lighting and hardware. Enjoy the open concept living and dining area, as well as a separate family room with a cozy gas fireplace -- perfect for winter nights. The spacious eat-in kitchen opens to a fully fenced backyard with a large deck, ideal for outdoor dining or relaxing in a peaceful natural setting. The circular wood staircase leads to the second floor, where you'll find three generously sized bedrooms, all with large windows and ample closet space. The primary bedroom features a walk-in closet and an ensuite bathroom with soaker tub and a separate shower. The basement is finished with a Rec Room/Bedroom, has a brand new laundry, rough-in for a bathroom, and plenty of space for your personal touch. The house also has a rough-in central vacuum, new garage door openers, newer roof (2019), newer furnace and AC (2018). Water softener is as is. Nature enthusiasts will love the proximity to parks and hiking trails. A short drive to shopping centers, golfing facilities, and the Holly Recreation Centre featuring a pool, gym, and ice rinks ensures that entertainment and amenities are always within reach. This beautiful home is move-in ready. Don't miss the opportunity to make it yours. (id:50787)
Master's Trust Realty Inc.
34 Chiara Rose Lane
Richmond Hill (Oak Ridges), Ontario
Experience elevated living in this exquisite, nearly-new luxury townhome by Fifth Avenue Homes, nestled in the prestigious Richmond Hill community at Yonge & King. Spanning over 2,000 sq ft, this 3-storey residence is the epitome of upscale design, featuring soaring 9-ft(ground & upper levels) & 10-ft(main level) ceilings, wide-plank engineered hardwood, and custom millwork throughout.Designed for discerning tastes, the chef-inspired kitchen is outfitted with top-tier Sub-Zero and Wolf appliances, quartz countertops, a striking waterfall island, built-in wine fridge, and soft-close cabinetry with built-in organizers, perfect for both entertaining and everyday indulgence.The living area showcases a modern fireplace with designer wall paneling, while the ground-level rec room opens to a private covered patio and yard. Multiple balconies offer additional outdoor retreats with style.The lavish primary suite features a spa-quality ensuite with freestanding tub, frameless glass shower, and double vanity, complemented by a fully customized walk-in closet. Secondary bedrooms are equally elegant, each with balcony access.Smart home technology, a Ring doorbell, and an enviable location near Lake Wilcox, elite schools, GO Transit, and major highways complete this luxurious offering. A rare opportunity to own refined living in one of Richmond Hills most coveted enclaves. (id:50787)
First Class Realty Inc.
2302 - 15 Lynch Street
Brampton (Queen Street Corridor), Ontario
One Bedroom One Bath Condo In Symphony Condos Located On The Queen St. Corridor (Near Peel Memorial Urgent Care Centre). Close To All Amenities, Shopping, Restaurants, Grocery Stores, Library, Banks, City Hall, Gage Park, Garden Square, Heritage Theater, Brampton Transit, Go Train...And Many More. Beautiful Night Sky Views. Open Concept Unit With 180 Degrees East View. 9 Ft Ceiling And Lots Of Sunlight Through Floor To Ceiling Windows. Apartment pictures are from 2023 prior to renting to current tenants. (id:50787)
Ipro Realty Ltd.
1402 Kingston Road
Toronto (Birchcliffe-Cliffside), Ontario
Prime Mixed-Use Property in the Birchcliffe-Cliffside area. Incredible investment opportunity in the heart of the Upper Beaches! This prime mixed-use building is perfectly situated minutes from Lake Ontario and directly facing the prestigious Toronto Hunt Club private golf course. The main floor features a fully equipped, turn-key restaurant space with high visibility and foot traffic ideal for owner-operators or investors looking for reliable commercial income. Upstairs, you'll find a spacious 3-bedroom apartment with a separate entrance, full kitchen, bright living area, and serene views perfect for live/work flexibility. Zoned for commercial-residential use, this property offers tremendous potential in one of Toronto's most desirable neighbourhoods. Steps to the lake, trails, shops, TTC, and more this is a rare opportunity to own a piece of Birchcliffe-Cliffsides vibrant and growing community. Extras: Restaurant equipment included, separate hydro meters, parking available, great exposure on a high-traffic street, potential for future development or expansion. (id:50787)
Keller Williams Referred Urban Realty
13 East Road
Toronto (Birchcliffe-Cliffside), Ontario
Nestled in the highly sought-after Birchcliffe-Cliffside neighborhood, this stunning 4-bedroom home offers the perfect blend of modern comfort and prime location. This very large home offers generous living spaces perfect for families of all sizes. The separate entrance leads to a full self contained apartment, ideal for in-laws or guests complete with its own kitchen, bathroom and living space. Just minutes from the exclusive Toronto Hunt Club, Ashbridges Bay, and the scenic Beach Boardwalk, this home provides the best of city living with a touch of tranquility. With easy access to downtown Toronto, top-rated schools, and vibrant local amenities, this is an ideal opportunity for families and professionals alike to enjoy one of the city's most desirable communities. (id:50787)
Keller Williams Referred Urban Realty


