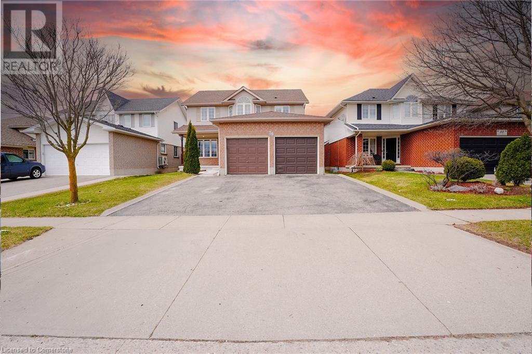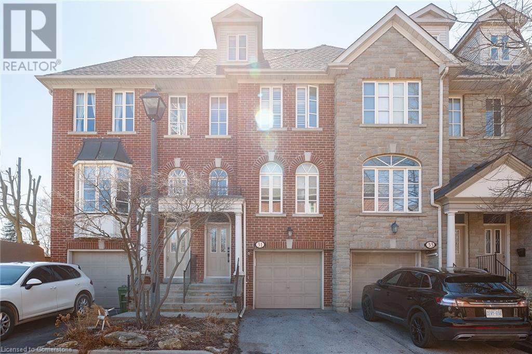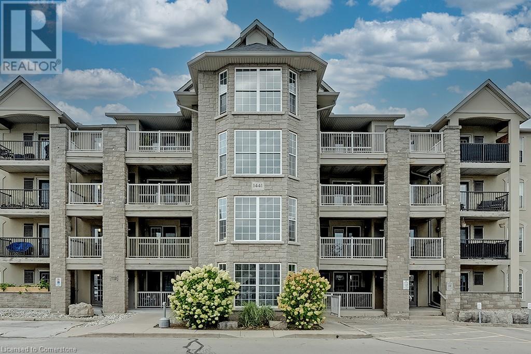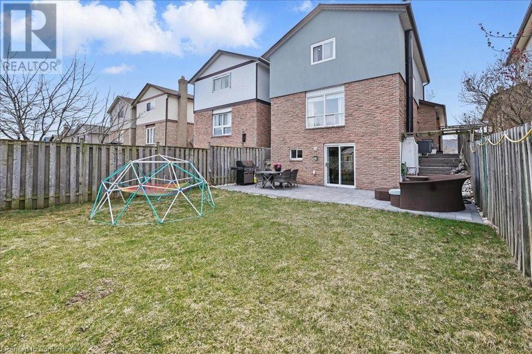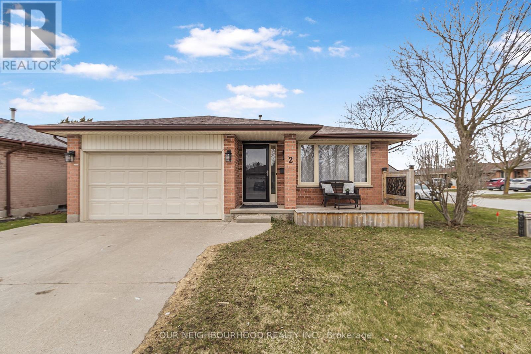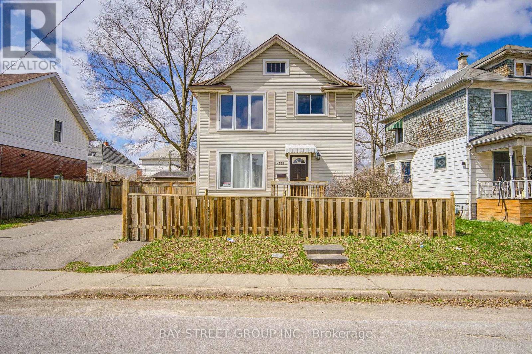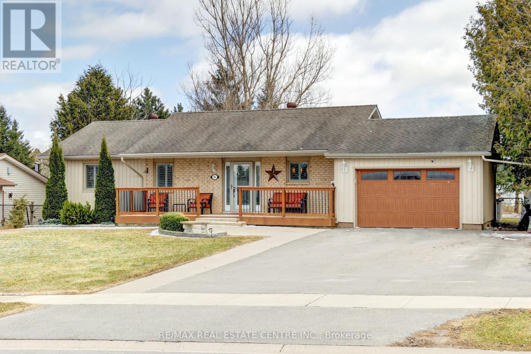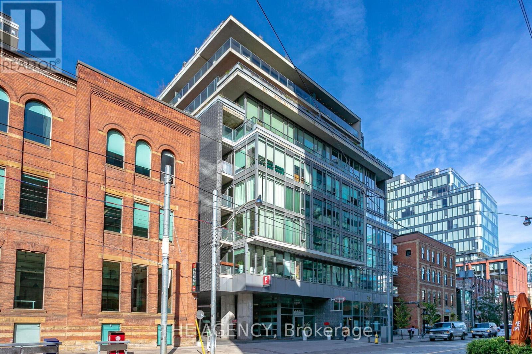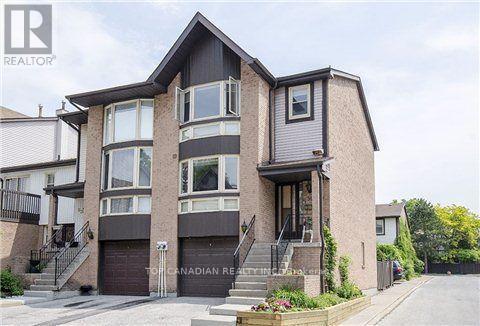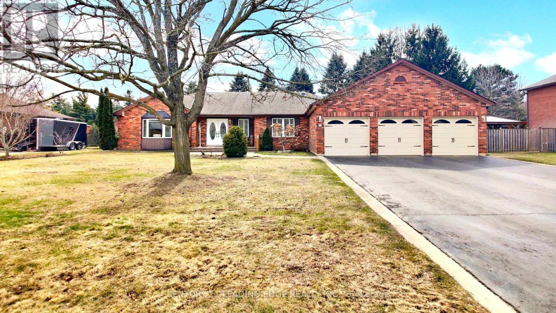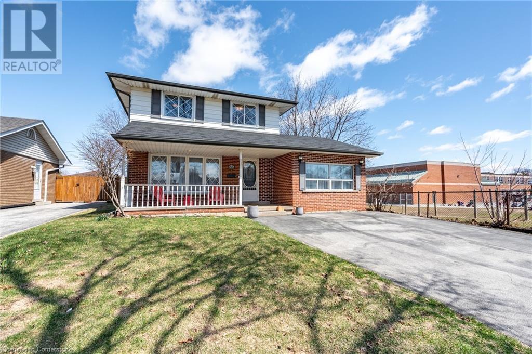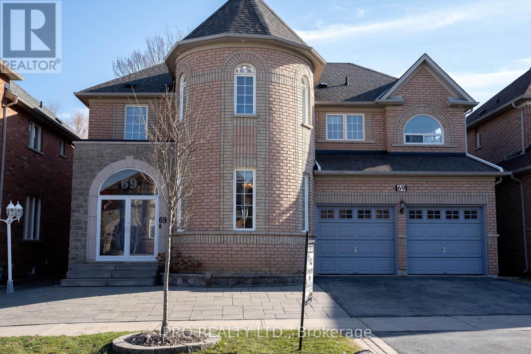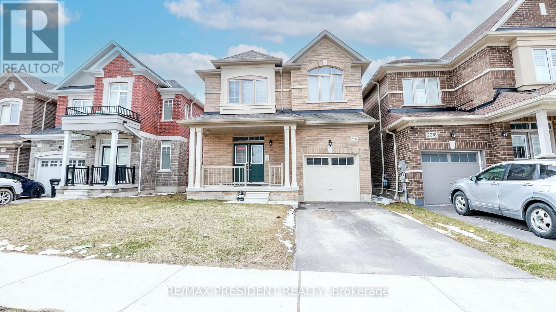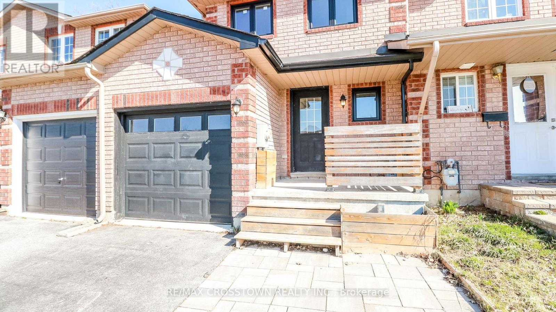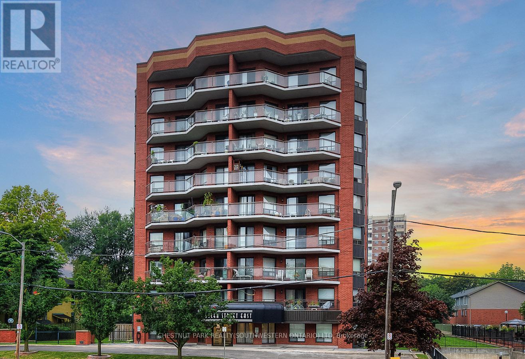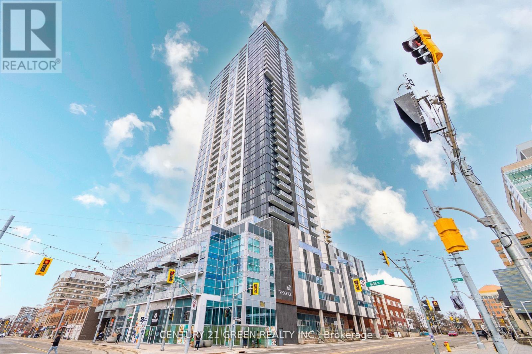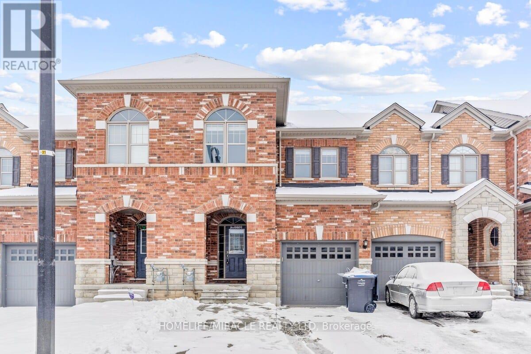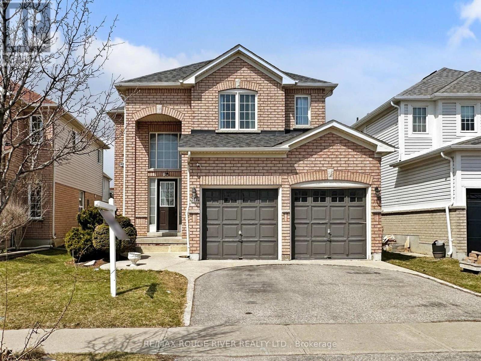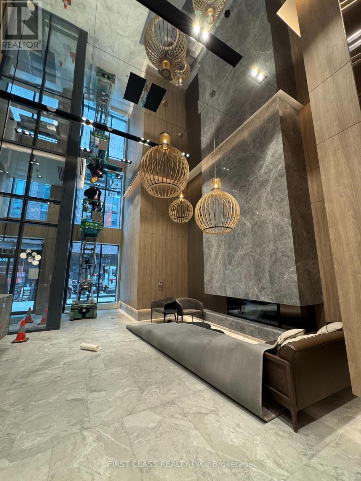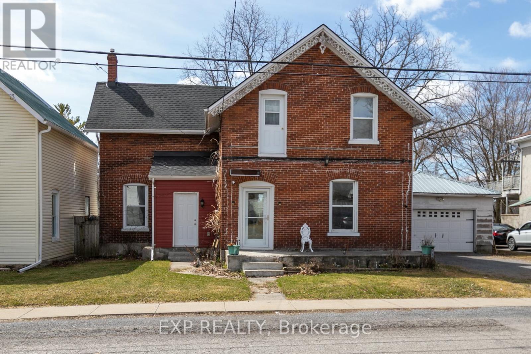8 Whitton Drive
Brant (Paris), Ontario
Here are some highlights of this beautiful 4-bedroom detached home that masterfully combines comfort, style, and functionality. Situated in a lively, family-neighborhood community, this residence boasts a double garage, separate side entrance, and walkout unfinished basement waiting for endless possibilities for renovation or added living space. Come on in and discover a carpet-free space with wood floors throughout that gives it a warm, comforting feel. The center of the house is the lovely kitchen, with upgraded stainless steel appliances and ample room to cook and entertain. Get snug in the spacious living room beside the gas fireplace, perfect for cold winter evenings. On the second level, the master suite is a tranquil oasis with a large walk-in closet and an opulent 5-piece master ensuite bathroom that boasts a soaker tub and a stand-alone shower. In addition to increased peace of mind, the residence also includes a security camera system with three cameras - two facing the front and one in back. Pride in owning the convenience of local amenities such as the Brant Sports Complex, The Grand River, Ford Distribution Centre, parks, schools, shopping, and a short drive to HWY 403 - commutes will be a breeze. (id:50787)
Ipro Realty Ltd
76 Country Club Drive
Cambridge, Ontario
The family home you’ve been dreaming of, in a wonderful, sought-after neighbourhood! Welcome to 76 Country Club Drive — a spacious and thoughtfully designed property featuring 5 generous bedrooms upstairs and 2 additional bedrooms in the fully finished basement, making it ideal for large families or multi-generational living! Step inside to an inviting foyer with ceramic tiles, opening up to a bright and functional main floor layout. The living room is enhanced with warm hardwood floors, and the cozy family room features a gas fireplace, flowing seamlessly into the updated eat-in kitchen. Enjoy modern stainless steel appliances and a stylish backsplash and Bedroom on the main floor which can be used as Dining/office room perfect for everyday living and entertaining.The main floor also includes a welcoming guest sitting area, a convenient 2-piece bathroom, and a laundry area with direct garage access. Upstairs, you'll find hardwood floors throughout, a sun-filled skylight, and 4 spacious bedrooms, including a primary retreat with a walk-in closet and a luxurious ensuite complete with a stand-up shower, Jacuzzi tub, and large vanity. The fully finished basement is a fantastic bonus, offering 2 bedrooms, a full 4-piece bathroom, a second kitchen, and a living room — perfect for an in-law suite, extended family, or additional living space! Step outside to a spacious 42 x 109 ft lot, with plenty of room to entertain or let the kids play. The property also features a double-car garage with inside entry and private driveway. Located just minutes from Hwy 401, great schools, parks, shopping, and all the essential amenities. This is the home you’ve been waiting for — book your private showing today! (id:50787)
RE/MAX Excellence Real Estate Brokerage
31 Brownstone Lane
Toronto, Ontario
Welcome to your Georgian custom finished townhome in the highly coveted South Kingsway community. Completely renovated in 2021, this freehold luxury townhome filled with sunlight from a wall of south facing windows and doors offers 3 generous sized bedrooms on the second floor including the primary suite which feels like a living quarter of its own on the third floor. The ground floor offers a bedroom and ensuite perfect for guests, a teen or as a nanny suite. As well, the ground floor offers an additional flex space which functions perfectly as a home office. The renovation of this home included a brand new custom built kitchen with a paneled dishwasher, a gas line to allow for a gas range and a more conducive kitchen layout to a busy family. New flooring was laid throughout the entire home, the banister was replaced with modern spindles and posts, popcorn ceilings were removed throughout the entire home and an additional full bath was added in the basement to allow for an ensuite. Finally, with special attention paid to the aesthetics of beautiful living, romans were installed customized to the kitchen windows and plaster shelving was installed in the family room as well as a cast stone mantel to set the mood perfectly on winter evenings. Custom height baseboards were installed throughout the home making sure that no small detail was overlooked in giving this home the feeling that any custom finished home in the Kingsway would offer. Just steps to the coveted Lambton Kingsway J.M. School, shops on Bloor Street, transit by TTC and minutes from both downtown and the airport make this home the perfect place to land in Toronto. (id:50787)
Exp Realty Of Canada Inc
1441 Walker's Line Unit# 110
Burlington, Ontario
Condo Living at its best! Beautiful one bedroom one bathroom ground floor condo with an underground parking space, storage locker and large patio! Spacious open concept floor plan with neutral vinyl flooring throughout. The kitchen features white cabinetry, newer stainless-steel appliances and is open to the dining and living rooms. Enjoy the spacious living room leading to the patio, while relaxing or entertaining family and friends! The spacious primary bedroom features ample closet space and bright windows. Laundry is located in-suite for convenience. Fantastic location- close to restaurants, shopping, highways and all amenities! (id:50787)
RE/MAX Escarpment Realty Inc.
2338 Malcolm Crescent
Burlington, Ontario
Welcome to the Perfect Family Home, Spacious and Inviting Living Spaces Inside and Out This residence promises ample space for everyone, making it an ideal sanctuary for your family. The main floor is a testament to bright and open living. It boasts a generously proportioned dining and living room, designed to accommodate large gatherings and intimate family moments alike. The kitchen is equipped with all the essentials, ensuring that meal preparations are both convenient and enjoyable. The convenient 2-piece bath, laundry room, and direct access to the garage, and concrete driveway, make daily chores and activities a breeze. Upstairs, the primary bedroom is large enough to comfortably fit a king-size bed and more. Complemented by a walk-in closet and a 3-piece ensuite, it is a private retreat for relaxation. The upper floor also includes two nice-sized family bedrooms, perfect for children or guests, and a full family bath that completes this comfortable living space. The unexpected feature of this home is the finished walk-out lower level. This area is versatile and can be used for fun, work, and sleep, offering endless possibilities for customization. It includes yet another 2-piece bath, adding convenience and functionality to this space. Whether it's a home office, a playroom, or a guest suite, this lower level provides the flexibility to meet your family's needs. Step outside to your beautifully finished patio and yard, completely redone in 2024, where you can enjoy outdoor living at its finest. perfect for summer barbecues, al fresco dining, or simply relaxing with a book. The yard offers plenty of space for children to play, pets to roam, and adults to unwind. Situated in a friendly and welcoming neighborhood. The community offers excellent schools, parks, and amenities, ensuring that all your family's needs are met. (id:50787)
Keller Williams Edge Realty
3398 Guildwood Drive
Burlington, Ontario
A truly special offering in Burlingtons prestigious Roseland neighbourhood, nestled within the sought-after Tuck School District. This home has been thoughtfully renovated, blending timeless mid-century architectural charm with the clean lines and upscale finishes of contemporary design. Step inside to discover a completely transformed interior where every detail has been carefully curated. The chef-inspired kitchen features sleek Caesarstone quartz countertops, high end Jenn-Air appliances and rich wood cabinetry, marrying function and form. Living and dining areas are open, bright, and airy - ideal for entertaining or relaxed family living. Upstairs, you'll find three well-appointed bedrooms. The primary features full wall-to-wall custom closet cabinetry, offering plenty of organized storage. The two additional bedrooms are both generously sized and include large closets. The renovated main bathroom features a sleek wall-mounted double vanity, a tall storage cabinet, and a large walk-in shower with a built-in bench. A spacious linen closet completes the upper level, providing convenient and practical storage. One of the standout features of this home is the sunroom, which has been fully converted into a four-season living space. With heated floors, a dedicated heat pump, and air conditioning, it offers year-round comfort and versatility - whether as a home office, lounge, or reading retreat. The home also includes a finished lower level with a spacious family room, thoughtful kids playroom, large mudroom/laundry room (with walk-up access to the backyard) and second modern bathroom, offering additional living space for the whole family. Outdoors, enjoy a beautifully landscaped backyard complete with a private hot tub oasis and multiple zones for relaxation or entertaining and two large storage sheds. With its unbeatable location, high-end upgrades, and preserved character this home offers the best of Burlington living in one of the city's most desirable enclaves. (id:50787)
Century 21 Miller Real Estate Ltd.
2 Kidd Avenue
Grimsby, Ontario
Welcome to 2 Kidd Avenue! This beautiful home is a perfect combination of century home charm and all the modern conveniences that we expect. The cheerful front door welcomes you into a bright and spacious foyer. All rooms lead to the kitchen which is truly the heart of this home. The stylish custom cabinets are complemented by gorgeous wood counters. Made of reclaimed wood from the threshing room floors of old barns, these counters are full of character. Newly refinished hardwood floors accent the gracious living room, dining room & foyer. A natural gas fireplace with stone facing provides a focal point in the dining room. The main floor family room has patio doors that open onto the deck. Enjoy the peace of your backyard in any of the many sitting areas. Or if the weather is uncooperative, have your morning coffee in the sunroom overlooking the well tended backyard. Convenient main floor laundry is combined with a stylish 3 piece bathroom with glass walk in shower. Upstairs, there are four generous bedrooms, all with hardwood floors. The 4 piece bathroom features a heated floor for chilly mornings. Freshly painted. Unspoiled walk-up attic has huge potential! Basement is unfinished with tons of storage space. Single car garage. Situated on a large beautifully landscaped lot, it is centrally located within walking distance of schools, parks, shopping and all the amenities of downtown Grimsby. Easy QEW access and on the doorstep of Niagara! (id:50787)
RE/MAX Garden City Realty Inc.
Unit 1 Main Fl - 1252 Davenport Road
Toronto (Corso Italia-Davenport), Ontario
PET FRIENDLY PROPERTY. PLUS SPRING BONUS ONE MONTHS FREE RENT = $222 savings/month in the first year!!! Be the first to call this beautifully renovated 2-bedroom unit home! Located in the heart of Corso Italia/Davenport Village, this bright and spacious unit features an open-concept living area, large bedrooms, and contemporary finishes designed for both comfort and style. Enjoy plenty of natural light from oversized windows and step out onto your private south-facing patio perfect for relaxing or entertaining. With a private entrance and a secondary entry for added convenience, this space offers both privacy and functionality. Laundry is available in the building. Live in a vibrant neighborhood filled with trendy cafes, diverse restaurants, boutique shops, and easy access to public transit. Parks and recreational spaces are just minutes away, giving you the perfect mix of city life and outdoor escape. If you're looking for a modern, well-located home in a dynamic community, this unit is ready to welcome you! (id:50787)
Freeman Real Estate Ltd.
2 Woodfern Road
London East (East P), Ontario
Welcome to 2 Woodfern Road, tucked away in the sought-after Whitlow Estates of London. Sitting proudly on a spacious corner lot the curb appeal and covered front patio welcomes you home and sets the tone for relaxed, everyday living. This beautifully updated 4-level back split is the perfect blend of comfort, space, and style ready to elevate your lifestyle just in time for summer. Imagine hosting BBQs, lounging under the stars, or soaking in your private hot tub...this home was made for entertaining. Step inside and be greeted by a bright semi open-concept layout. The massive kitchen is a showstopper, featuring stainless steel appliances, a pantry, vaulted ceiling with skylight, and patio doors that open right into your backyard oasis. Whether you're sipping your morning coffee at a cozy breakfast nook or planning a festive dinner party, this space adapts to your vibe. The kitchen flows seamlessly into a dining area with a stunning feature wall and a warm, inviting living room complete with a bay window perfect for after-dinner drinks or Sunday mornings with a book. Need more space to relax? Head downstairs to the cozy family room with a gas fireplace and custom built-ins, ideal for movie nights or game days. With 4 bedrooms, theres room for everyone. Three are upstairs, while the bonus lower-level bedroom retreat offers privacy, a luxurious new ensuite, and dual closets. Two updated full bathrooms mean no more morning lineups. Need a space for teens, hobbies, or working from home? The finished basement includes two versatile rooms plus a large laundry area. Outside, the backyard steals the show featuring a custom bar, covered shed, second storage shed, and that dreamy hot tub setup. The oversized garage even has an electric heater, making it useful year-round. Steps from East Park, close to schools, shopping, and with quick access to the 401, this home checks every box. Don't wait. Make 2 Woodfern Road your next address! (id:50787)
Our Neighbourhood Realty Inc.
4554 Ryerson Crescent
Niagara Falls (Downtown), Ontario
This stunning 4-bedroom detached home sits on a spacious 54.2 ft x 100 ft lot and has been beautifully upgraded for modern living. The main floor boasts brand-new flooring in the living and dining areas, a stylishly refreshed powder room, and a reimagined kitchen featuring a brand-new stove, range hood, sleek countertops, a new sink, and faucet. A patio door opens to a fully enclosed backyard, complete with a generous concrete patio and a shed with hydro, perfect for outdoor gatherings. Upstairs, all four bedrooms shine with new flooring and fresh paint, while the updated bathroom offers a brand-new bathtub. The separate side entrance leads to a clean and spacious basement with a sump pump, providing additional potential. With a 2013 roof featuring lifetime fiberglass shingles, a high-efficiency Lennox furnace (2022), central air conditioning (2019), and newly installed all appliances(2025), this home is move-in ready. Ideally located near schools and just a short walk to the breathtaking Falls, this is a rare opportunity to own a stylish, upgraded home in a prime location. (id:50787)
Bay Street Group Inc.
31 Dod's Drive
Caledon (Alton), Ontario
Welcome to this beautifully renovated 4-bedroom (2+2), 3-bathroom bungalow, set on a spectacular 75 x 207 fully fenced lot. Thoughtfully upgraded and lovingly cared-for, this home is sure to impress the most discerning buyers. Nicely updated, open-concept main level featuring hardwood floors, crown mouldings, and window shutters. Chefs kitchen boasts S/S appliances, centre island, pot lights, pantry and a natural gas stove with a pot filler. The kitchen is open to the living room with a cozy gas fireplace, perfect for those cold winter nights, and overlooks the formal dining area with a sliding patio door walk-out to a lovely deck and backyard oasis. 2 nice sized bedrooms including a primary with hardwood floors & a 3-piece ensuite bath and stand-up shower. A convenient main floor laundry, main 4-piece bath, and interior door access to the garage complete the main level. Renovated lower level (2015) features 2 additional bedrooms, great for the extended family, guests, or a growing family. A spacious rec room with laminate floors, space for a home office, 4-piece bathroom and a utility room with extra storage. Your backyard offers the perfect place for summer fun, featuring an expansive deck, gazebo, a 27' round heated pool (2022), two outdoor sheds, and rear door access to the garage - situated on a massive, manicured lot. The charming village of Alton offers a small community feel without sacrificing the convenience of amenities nearby. You're just a short walk to Alton Public School, the library, and local parks. Only 12 minutes from a variety of restaurants, Cineplex movie theater, grocery stores, cafes, and more. The renowned Millcroft Inn & Spa is less than 5 minutes away - an elegant countryside retreat, as well as TPC Toronto at Osprey Valley Golf Club, one of Canadas premier golf destinations. See tour link for complete list of upgrades. This home is truly move-in ready, and an ideal alternative to the hustle and bustle of typical subdivision living. (id:50787)
RE/MAX Real Estate Centre Inc.
3099 Merritt Avenue
Mississauga (Malton), Ontario
Situated in one of the most sought-after neighborhoods, this property offers unmatched convenience with easy access to major highways, public transit, places of worship, shopping centers, and a range of community amenities. An outstanding opportunity for builders, investors, or first-time home buyers ready to make their mark. The area is undergoing rapid growth, with new homes being developed near by making this a promising location for future investment and development. (id:50787)
Homelife Silvercity Realty Inc.
5194 Tydman Way
Burlington (Orchard), Ontario
Welcome to 5194 Tydman Way on a quiet street in the coveted Orchard area of North Burlington. This Stunning Custom built 4 bedroom, 4 bath family home with Finished Basement combines modern updates with timeless elegance. Every window was replaced-ALL TRIPLE PANE-complemented by a new 8 foot entry system and sliding patio door in 2024. Rich dark Hardwood Floors flow through both 1st and 2nd floor and 9 foot ceilings on the main are accented with Coffering and Crown Mouldings. Clean White kitchen cabinetry with Granite counters, built in Stainless steel appliances and crown mouldings plus a double sink over looking the breakfast area and Family room with Gas Fireplace! Quality Vinyl Shutters on most windows, including all 4 bedrooms-3 of them featuring Walk in Closets with a Custom built in window bench in bed #3-providing ample storage! The primary suite boasts a newly renovated 5 Piece ensuite bath with Heated floors, sep. Glass shower, a luxurious soaker tub with Waterfall tap and a double sink vanity with Quartz counters offering a Spa-like retreat in the comfort of your own home. Entertainment is seamless with eight built-in speakers on the main level, and a recreation room in the lower level wired for 7.1 Theatre surround sound.The open-concept layout is both functional and inviting, ideal for family living and hosting guests. Additional highlights include a 2017 furnace and air conditioner, upgraded R60 Attic Insulation, an Echobee thermostat for energy efficiency, and a central vacuum system with attachments. The water heater is rented for added convenience. This home comes fully equipped with all California Shutters, updated light fixtures, Stainless Steel fridge, gas stove & dishwasher, washer, dryerand garage door openers with remotes. The Orchard community offers a family-friendly atmosphere with top-rated schools, parks, trails, and convenient access to shopping, dining, and major transit routes-2 minutes to 407! (id:50787)
Royal LePage Real Estate Services Ltd.
33 Seneca Avenue
Toronto (Rockcliffe-Smythe), Ontario
33 Seneca Avenue checks everything off your most ambitious lists without the headache of renovations. This detached 3-bedroom, 3-bathroom home has been updated and extended over the years to fit everything you need in a home. It features generous principal rooms, a finished basement and a 2-car garage (17x21ft) and 1 parking pad (17x8). The open-concept main floor is filled with natural light and flows seamlessly into a modern kitchen with stainless steel appliances and a spacious eat-in area. The spacious bedrooms and a recently renovated bathroom are ideal for growing families. Located in Rockcliffe-Smythe, this family-friendly neighbourhood is just steps from parks, schools (Harwood PES, Santa Maria CES and Oscar Romero CSS), TTC, and the future Eglinton Crosstown LRT. With endless shopping options at the Stockyards, dining on St. Clair, plus easy access to Keele Subway Station, Bloor Go and Highways, this home offers both convenience and tranquility. Don't miss out, schedule a showing today! (id:50787)
RE/MAX Ultimate Realty Inc.
34 Rainwater Lane
Barrie (Holly), Ontario
Welcome to this stunning 3-storey townhome that perfectly blends style, functionality, and energy efficiency. With 3+1 bedrooms and 3.5 bathrooms. Step into a modern kitchen designed to impress, featuring quartz countertops with contemporary square-edge detail, a breakfast bar and a stainless steel dual-basin Bristol drop-in sink. The open-concept living and dining area is flooded with natural light and includes a walkout to your private patio. Luxury vinyl flooring flows seamlessly throughout, including matching open tread stairs from ground to main floor. The primary bedroom offers a walk-in closet and a private 3-piece ensuite. Enjoy premium features throughout, including pot lights, luxury finishes, and a spacious double-car garage. Built with sustainability in mind, this home includes: ENERGYSTAR qualified advanced heating & cooling ventilation system with ground source heat pump and an advanced water heating system. Located in a vibrant community with shared amenities that promote connection and active living, including a summer pickleball court, winter ice rink, outdoor fitness equipment, and a community park. Tarion warranty and HST included in the Sale. (id:50787)
Coldwell Banker Ronan Realty
56 Graihawk Drive
Barrie (Ardagh), Ontario
Nestled in the highly sought-after Ardagh Bluffs neighbourhood of Barrie, this exquisite Grandview-built home offers a harmonious blend of elegance and comfort. BACKING ONTO EP LAND , the property provides a private retreat amidst nature's beauty. CUSTOM DESIGNED KITCHEN is the epitome of luxury and functionality, every detail has been thoughtfully crafted to offer both style and practicality. An expansive island with modern QUARTZ countertops, provides a central gathering spot, perfect for both food preparation and casual dining. The main level boasts 9 ft ceilings, abundant pot lighting, gorgeous flooring and modern wall finishes all in neutral tones throughout. The main level layout is flooded with natural light, thanks to upgraded windows that enhance the beauty of the home. A walkway separating this home from its neighbour, adds privacy and maintains a sense of openness. The living area is centered around a cozy fireplace, adding both warmth and charm to the space. Upstairs, you'll find 3 spacious bedrooms, each offering a comfortable space. The layout is thoughtfully designed to maximize space, with large windows that flood each room with natural light, creating bright and airy space. This level also boasts two upgraded bathrooms, each featuring high-end finishes and modern touches. The basement of this home offer 2 additional spacious bedrooms, ideal for guest, teenagers, or even a home office or gym, offering ample space for your needs. This home is situated on a PREMIUM LOT that BACKS DIRECTLY ONTO EP, offering a tranquil and picturesque setting that's truly one of a kind. The expansive lot provides plenty of space for outdoor living, while the stunning natural backdrop of the pond ensures ultimate privacy and a peaceful atmosphere. PERFECT LOCATION, offering the convenience of being just minutes from top-rated schools, beautiful parks and walking trails! (id:50787)
RE/MAX Crosstown Realty Inc.
10169 Concession 3 Road
Uxbridge, Ontario
Wow! 12 acres, recently renovated 4 level side split with finished basement with huge above grade windows, 5 garages (2+3) car garage, pond and detached 1600sf two-storey 3 car heated workshop/garage with partially finished 3 room loft, water, 3 overhead doors, man door and numerous windows, within minutes to amenities. This unique residence features four bedrooms, two upstairs and two downstairs, vaulted ceilings, huge great room and family size stylish kitchen with centre island providing ample space for family and guests. The primary suite is a luxurious retreat, boasting a 12-foot vaulted ceiling, a walk-in closet, a private balcony overlooking the pond, and a spa-like 5-piece ensuite with a skylight, sauna, and his-and-her sinks. The second upstairs bedroom also features a 12-foot vaulted ceiling, a double closet, and a walkout to the balcony. The spacious great room, with its impressive 12'10" vaulted ceiling, laminate flooring, and a gas stonecast fireplace, creates a warm and inviting atmosphere. The basement, with huge above-grade windows, offers two additional bedrooms, a 3-piece bathroom, and a recreation room with direct access to the attached 2-car garage. The detached 3 car workshop/garage with loft offers numerous possibilities for home business, studio or entertainment. Enjoy the perfect blend of rural tranquility and convenient access to amenities. Downtown Mount Albert is just minutes away, while Uxbridge, with its hospital, shopping, and diverse amenities, is a short 14-minute drive. Additionally, Newmarket/Aurora and Hwy 404 is within an 18/20 minute drive. Experience the ultimate in private, country living at this exceptional Uxbridge property that offers numerous possibilities. (id:50787)
Royal LePage Rcr Realty
91 Perryview Drive
Scugog (Port Perry), Ontario
Stunning 6-Bedroom Family Home with Income Potential This spacious 2-story, 6-bedroom home offers a bright, family-friendly layout with stylish finishes throughout. Step into a welcoming foyer through double-width doors and enjoy vinyl waterproof flooring, pot lights, and designer fixtures. The main level boasts an entertaining sized living room, plus an open-concept kitchen/family room with walkout to a private, fully fenced backyardcomplete with two gates, a patio, and a shed. Bonus Income: Separate basement apartment was previously rented for $1,900/month + 40% utilities. (id:50787)
Century 21 Leading Edge Realty Inc.
Ph01 - 650 King Street W
Toronto (Waterfront Communities), Ontario
Discover the pinnacle of urban sophistication in this extraordinary penthouse, where refined luxury meets iconic city living. Perfectly positioned in the heart of coveted King West, this rare offering spans an impressive 2,032 sq. ft. of interior space (per MPAC), complemented by an expansive 1,000 sq. ft. wrap-around terrace an entertainers dream. Bask in panoramic views of the CN Tower and Toronto skyline from your private outdoor oasis, complete with a gas BBQ and a custom pergola featuring a built-in fireplace. Inside, the recently renovated chefs kitchen showcases top-of-the-line appliances, sleek cabinetry, and a wine rack designed for the discerning connoisseur. With three dedicated parking spots and located in an exclusive boutique building featuring only two penthouse units per floor this residence offers the utmost in privacy and prestige. Floor-to-ceiling windows bathe the open-concept interior in natural light, accentuating the thoughtfully curated high-end finishes throughout. This is a rare opportunity to own a truly iconic penthouse in one of Toronto's most sought-after neighbourhoods. Co-Listed with Sergio El-Azzi. (id:50787)
The Agency
62 - 55 English Ivyway Way
Toronto (Bayview Woods-Steeles), Ontario
Rarely offered END Unit Townhome In The Sought After Bayview Woods Area! Located Across From The Bayview Golf & Country Club. In Quiet Residential Area /Inside A Complex**Bright & Spacious With a Functional Layout, Open Concept,Floor Plan /Skylight/ on second floor,Total 4 Washroom 2 Walk-Out (Sundeck/Bckyard)-Fully Finished Walk-Out ground floor (Can Be Used As 3rd Bedrm) Redone/Newer Gourmet Kit (Tons Of Cabinet/Pantry)--Combined W/Breakfast, area Bay Window, Powder Main FlrTop-Rated Schools In North York( (A.Y.Jackson, Zion Heights J.H.), Walking Distance To Golf Club, Parks, Ttc, Shops. Quiet & Child Safe Neighbourhood, Professionally Landscaped (By Condo) Garden W/Various Plants & Flowers,There Is A Walk-Out From The Living Room To A Cozy Patio Where You Can Enjoy The Sunshine And morning Coffee while admiring the greenery and nature ! Perfect For 1st-Time Buyers Or Downsizes. New ROOF and Garage door 2024,New A/C and Furnace 2024 (id:50787)
Top Canadian Realty Inc.
25 Colleen Crescent
Caledon (Caledon East), Ontario
Do Not Miss This Great Opportunity To Own This Spacious Bungalow With A large 3 Car Garage And Separated Basement Entrance. Located In The Very Sought After Caledon East Neighborhood. Featuring Large Principal Rooms. An Extra Large 3-Car Garage with Electric Vehicle Charger. Fully Finished Basement With A 2nd Kitchen & Separate Entrance. Living, Family and Dining rooms Are Separated To Offer Privacy. A Large Eat In Kitchen That's Steps Out To A Private Backyard. Direct Indoor Access To The Three Car Garage. Fully Landscaped Lot. The Home Comes With A Solar Panel System That Creates An Income For The Home Owner Of Approximately $7500 per year. This Well Loved And Cared For Home is Nestled In A Quiet And Family Friendly Neighborhood. The Home Sits On A 100ft x 151 ft Rectangular Lot That's Fully Fenced-in And Offers Plenty Of Space For Entertaining. The House Is Spacious Enough To Comfortably Accommodate A Big Family With Extended Family Too. The Backyard Is Highlighted By Mature Trees And A Garden Shed. A Big Driveway Offers Plenty Of Parking. Rollmatice Blinds to provide climate efficiency, Comfort and home security. This Wonderful Home Is A Close Walk To Restaurants, Community Centre, Desert & Bakery Shops, Groceries, Great Schools And The Caledon Trailway Walking Path (id:50787)
Century 21 Leading Edge Realty Inc.
1217 Tavistock Drive
Burlington, Ontario
Backing onto a tranquil park and featuring a separate side entrance with in-law suite potential, this updated 2-storey detached home on a deep 122 ft lot in one of Burlington's most sought-after family neighbourhoods offers the perfect balance of lifestyle, space, and versatility. With over 2,000 sq. ft. of finished living space, 4+1 bedrooms, and 3+1 bathrooms, 1217 Tavistock Drive is ready to grow with you. The custom kitchen (2022) is a showstopper - wide-format porcelain tile floors and backsplash, quartz countertops with waterfall island, smart appliances, and elegant cabinetry. Engineered oak flooring flows through the main level, paired with a smart thermostat and upgraded light fixtures throughout. Upstairs offers four bright bedrooms, primary with an ensuite (2024) and a second bathroom (2024), while the finished basement includes new vinyl flooring and a 3-pc bathroom, ideal for in-laws, guests, or rental potential. Step outside to a private, park-facing backyard oasis featuring new sod (2024), a refreshed deck, shed with hydro, a hot tub, and an above-ground pool with a recently updated liner and pump. A new rear door and walkway offer easy outdoor access, and your private gate leads directly to the park behind. Close to schools, shopping, parks, and Hwy 403 this is a home that delivers on comfort, connection, and long-term potential. Book your private showing today your next chapter starts here. (id:50787)
RE/MAX Escarpment Golfi Realty Inc.
1120 Savoline Boulevard Unit# Lower
Milton, Ontario
Welcome to this freshly renovated lower-level unit in a quiet, family-friendly neighbourhood with easy access to parks, schools, and major highways. This legal lower level apartment offers 2 bedrooms, 1 bathroom, and a functional open-concept layout, providing the perfect space for comfortable living. The unit features modern finishes throughout, including a spacious living/dining area, a modern kitchen with brand-new appliances, and generously sized bedrooms that are filled with natural light. Additional amenities include a private separate entrance, in-suite laundry, and one parking space. This unit is ideal for small families or professionals seeking a peaceful and convenient home. (id:50787)
Exp Realty
69 Boulderbrook Drive
Toronto (Rouge), Ontario
A Rare Opportunity To Own This Gorgeous 5 Bedroom Home On A PREMIUM Lot Backing Onto Ravine. Dream Kitchen With Quartz Countertop. Massive Primary Bedroom With Private Enclosed Terrace. Fabulous Layout W/Large Rooms For Entertaining. Walk-In Closets In Bedrooms. 9 ft Ceiling On Main Floor. Massive Library On Main Floor Can Be Used As Extra Bedroom. Hardwired Ethernet Cables Installed Throughout Home. Close To Parks, Community Center, Shopping Plaza, and Transit. Minutes Away From 401 and 404 (id:50787)
Ipro Realty Ltd.
2214 Lozenby Street
Innisfil (Alcona), Ontario
Welcome to 2214 Lozenby Street, a beautiful detached home located in the heart of Alconas vibrant and family-friendly community. This spacious residence features 3 bedrooms and 3 bathrooms, offering a bright and open-concept layout perfect for modern living. The gourmet kitchen is designed to impress with quartz countertops, stainless steel appliances, ideal for entertaining and family gatherings. Enjoy elegant touches throughout, including hardwood flooring, 9-foot ceilings, and large windows that flood the home with natural light. The spacious primary suite includes a walk-in closet and a luxurious ensuite bath, providing a private retreat. Additional highlights include a interior access and an unspoiled basement with endless potential. Ideally situated close to schools, parks, shopping, Innisfil Beach, and the future GO Train station, this home offers both comfort and convenience in one of Innisfils most desirable neighborhoods. Dont miss the opportunity to make this stunning home yours! (id:50787)
RE/MAX President Realty
1639 St Clair Avenue W
Toronto (Weston-Pellam Park), Ontario
Modern, renovated building in an excellent location along St. Clair W. Has great visibility and a double frontage, consists of 2 addresses: 1639 &1641 St. Clair Ave. W. The main level is an open concept commercial space with high ceilings, new commercial doors, windows & flooring. Wide staircase leading to spacious & usable basement. Rear laneway access with upgraded asphalt and drains. The store is spacious and bright for many commercial uses. Upper level consists of two (2) renovated apartment units (2020); a 2 bedroom & a studio unit, currently vacant and each have walkout(s) to a large rooftop area - this rear roof portion was replaced in 2019! Great potential! Perfect for Investors or Live/work opportunities! Be in the heart of this developing, vibrant and diverse Weston - Pellham Park area surrounded by great restaurants, recently completed condominium developments and trendy retail along St. Clair Ave. W. TTC at your front door. Walking distance to the Stockyards, Corso Italia, JJ Piccininni Centre, Earlscourt Park and the highly anticipated St. Clair-Old Weston Smart-Track Station. Do not miss out!**EXTRAS** Sep. metered hydro & gas for each address. Res. units have their own heating & A/C. Electrical, plumbing & HVAC throughout(2018-2019); drywall (2018-2019); Backwater prevention valves (2018). Some photos have been virtually staged. (id:50787)
Royal LePage Real Estate Services Ltd.
914 - 556 Marlee Avenue
Toronto (Yorkdale-Glen Park), Ontario
Bright & spacious, brand new, 843 SQFT condo spanning 2 storeys in the sought-after Yorkdale-Glen Park neighborhood! This 2 bedroom + 3 bathroom condo has two terraces and offers an east-facing & west-facing exposure. The first floor boasts 9Ft Ceilings, floor-to-ceiling windows, & kitchen W/ S/S appliances. The second floor has a primary bedroom W/ 4 PC ensuite, laundry, & walk-out to your second private terrace. Conveniently located just steps from Glencairn Station and minutes to Lawrence Allen Centre, Yorkdale Mall, York University, Downsview Park, and major highways, this home offers unparalleled accessibility and convenience! (id:50787)
RE/MAX Atrium Home Realty
358 Dunsmore Lane
Barrie (Georgian Drive), Ontario
ATTENTION first time home buyers or investors, don't miss out on this competitively priced home with tons of big tickets upgrades and improvements. Beautiful open concept, modern updated kitchen, stainless steel appliances, large island with double sink, quartz countertops and hidden dishwasher. Living room boasts a contemporary feature wall, bright pot lights, large patio door walkout to fully fenced private back yard. Second floor has two large bedrooms and beautifully updated bathroom. Basement has rough in for additional bathroom and some framing, ready to complete and add you very own personal touches. Driveway had been extended with paver stones to accommodate three vehicles. Some of the upgrades include, open concept, new kitchen, appliances and countertop, main and second floor windows replaced in 2022, front yard has been prepped for inground sprinklers (just needs timer unit), furnace was replaced in 2016, roof is only 9 yrs old. upgraded bathroom. Too many upgrades to mention, book a showing and come check it out. Excellent location, East end Barrie, close to Georgian College, RVH Hospital, shopping mall, grocery stores, gym, movie theatre and Johnson St Beach. (id:50787)
RE/MAX Crosstown Realty Inc.
3304 - 20 Shore Breeze Drive
Toronto (Mimico), Ontario
What a View! Imagine living here enjoying Unobstructed Views Of The Toronto Skyline and Lake Ontario, Welcome to Eau Du Soleil's Water Tower, Beautiful Corner Unit Boasting 2 Bed, 2 Bath Unit, With a Huge Wrap Around Balcony & Direct Lake and Skyline Views. Enjoy the Resort-Style Amenities Including Gym, Yoga & Pilates Studio, and Various Outdoor Patios w/BBQ, Lounge Area and Fabulous Views, Game Room, Saltwater Pool, Party Room. Easy Access to TTC, Gardiner Expressway and Amenities. One Underground Parking Spot and 2 Lockers Included. (id:50787)
Royal LePage Your Community Realty
25 Thornton Trail
Dundas, Ontario
Located in a family friendly neighborhood within walking distance to the Dundas Golf and Country Club and trails. This home is 3200sf on the main level with a fully finished basement. Freshly painted throughout, no carpets. The backyard offers a large covered space for entertaining. The primary bedroom enjoys a private ensuite. Fully furnished and move-in ready. Available June 01, 2025. Tenant is responsible for all utilities. (id:50787)
Bay Street Group Inc.
803 - 10 Ellen Street E
Kitchener, Ontario
Welcome to 10 Ellen Street, Unit 803 a bright and inviting one-bedroom condo in a prime location, steps away from the heart of downtown Kitchener. This quiet and well-maintained building offers not only convenience but also comfort for those looking to enjoy urban living with all the essential amenities nearby. After parking in the secure underground garage, take the sleek new elevators to the 8th floor, where you'll find this updated unit. As you step inside, you'll be greeted by large west-facing windows that flood the space with beautiful afternoon sunlight. The condo features newer flooring throughout and includes a handy utility room with in-suite laundry, perfect for extra storage and a convenient coat check. To the right, youll find a pristine four-piece bathroom, ideal for refreshing after a long day. On the left, a well-equipped kitchen offers plenty of cabinetry, ample countertop space, and a stylish cutout overlooking the great room. This layout is perfect for both meal prep and entertaining, with space for a dinette and cozy seating for relaxing or watching TV. The bedroom is designed with comfort in mind, featuring a spacious wall-to-wall closet outfitted with a full organizer system, ensuring you have plenty of storage space. The location of this condo is second to none. Just steps from the Kitchener Public Library, and minutes away from the train station, trendy cafes, restaurants, and all the cultural attractions of downtown Kitchener. Whether youre commuting or staying local, the convenient access to major routes makes getting around a breeze. Within the building, youll enjoy the added perks of a fitness room and a party room complete with billiards and sliding doors that lead to a courtyard equipped with barbecues for your enjoyment. This is a simple yet comfortable lifestyle waiting for you at 10 Ellen Street, Unit 803 a perfect place to call home. *Property is virtually staged* (id:50787)
Chestnut Park Realty(Southwestern Ontario) Ltd
2171 Lakeshore Road
Burlington (Brant), Ontario
Welcome to this stunning 4-bedroom, 3-bathroom custom-built home located in one of Burlington's most desirable neighborhoods. Just a short walk to the lake, this home offers beautiful lake views and a bright, spacious layout designed for modern living. Step inside to a grand front foyer and living room with soaring two-story vaulted ceilings. The open-concept main floor features oak hardwood flooring and 9-foot ceilings throughout, creating an elegant and airy feel. The chef-inspired kitchen boasts high-end finishes, a breakfast area, and direct access to a large patio and a professionally landscaped backyard stretching 177 feet perfect for outdoor dining and entertaining. Enjoy your own private retreat in the basement, which includes a recreation area, exercise room, and a full bathroom. Please note: the basement apartment is not included and will be occupied by the landlord. This home offers the perfect mix of luxury, comfort, and location. Move in, relax, and enjoy everything downtown Burlington has to offer! Can Be Leased With All Furniture If Needed. (id:50787)
Right At Home Realty
1002 - 60 Frederick Street
Kitchener, Ontario
Stunning 2-Bed, 2-Bath Condo in the Heart of Downtown Kitchener Welcome to Suite 1002, Freshly Painted, Corner unit at the highly sought-after DTK Tower. With 690 sq. ft. of living space and an additional 75 sq. ft. of private balcony, this suite offers a bright, modern living experience with plenty of natural light and an unobstructed view from your open-air balcony. This thoughtfully designed condo features a sleek modern kitchen, high ceilings, oversized windows. The building offers impressive amenities, including a gym, fitness centre, yoga room, party room, rooftop terrace, and visitors' parking. Conveniently located steps away from ION-LRT Frederick Station and bus stops, this location boasts a walk score of 97/100, placing you just minutes from Kitchener's vibrant downtown core, including schools, parks, galleries, shops, the library, eateries, entertainment, and the community centre. Additional Features: 1 Owned Parking Immediate closing preference Live in the heart of it all with unparalleled access to everything Kitchener has to offer! (id:50787)
Century 21 Green Realty Inc.
50 Rangemore Road
Brampton (Northwest Brampton), Ontario
This stunning Detached home with four bedrooms on a second floor is located in one of Brampton's most sought-after neighborhoods. Excellently maintained, spacious, and conveniently located near all amenities, schools, hospitals, shopping, parks, and transit. Triple A clients only. Please send your offers at wesqui@yahoo.ca. Offers anytime. Easy showings. Property will be available on May 05, 2025. Tenant will share 70% of utilities with lower unit tenants. . Home is newly renovated. (id:50787)
International Realty Firm
4850 Hwy 47
Uxbridge, Ontario
**Location Location**Excellent Opportunity To Own A Picturesque 12 acre Property, With A 2Bedroom Country Home, Detached Garage. Conveniently located close to Stouffville, Uxbridge, the 407/404 highways, supermarkets, and more, this property offers both comfort and accessibility. (id:50787)
Dream Home Realty Inc.
709 - 111 St Clair Avenue W
Toronto (Yonge-St. Clair), Ontario
Modern 2 bedroom, 2 bathroom condo at the highly esteemed Imperial Plaza, steps from Yonge & St Clair. Stunning unobstructed south views of the city skyline. Sunny south facing with exceptionally tall ceiling heights. Primary bedroom with 4-piece ensuite & walk in closet. Hardwood floors, integrated appliances, blinds and open concept living space. 1 parking, 1 locker included. Top rated building with 24 hr concierge. Amazing amenities including swimming pool, fitness center, virtual golf, squash courts, yoga studios, music studios, and movie rooms. LCBO & Longos Grocery Market conveniently located in the lobby. Easy access to TTC Subway and streetcar. (id:50787)
Chestnut Park Real Estate Limited
29 Rangemore Road E
Brampton (Northwest Brampton), Ontario
Approx 1900 sqft of Living Space !! Absolutely Gorgeous luxurious 4 Bedroom, Upgraded Freehold Townhouse With finished legal Basement, Provides a high luxury living.3 Bedroom, 2.5 Washroom Upper floor Additionally 1 bedroom and 1 Washroom in Basement. Basement made as per City's Guidelines. Brick and Stucco Exterior, 9 Ft Ceilings On Main Floor, Upgraded Kitchen With S/S appliances, Granite Counter Top, Back Splash. Gleaming Hardwood floor Throughout The Upper and Main level. Wainscoting, Pot lights Freshly Painted, Roll out Blinds, No walkway, lots of Daylight. Extended concrete Driveway, fully concrete backyard. Spectacular Layout, Garage Access From Home, with Garage door opener Spacious 5-Pc En Suite W/Glass Shower & W/IC in Master Br.5 PC Appliances, Stove, Fridge, Dishwasher washer , dryer. Seller is Flexible to sell, house Fully furnished (if Buyer wants to buy it fully furnished, seller is flexible with the Price of furnished items.) Your opportunity awaits for this beautiful Starter home. Ready to move in. A Few Mins Drive To Mount Pleasant Go Station, Shopping, Park and Schools. Original owner. (id:50787)
Homelife/miracle Realty Ltd
13 Broad Lane
Teeterville, Ontario
Looking for a peaceful retreat in a small-town setting? This lovely 3-bedroom bungalow, situated in the serene community of Teeterville, ideal for those looking for a tranquil lifestyle, offers a perfect blend of comfort and convenience. With a spacious corner lot just under a quarter of an acre, this home is ready for you to move in and make it your own. Key Features: 3 Bedrooms – Cozy and inviting rooms, perfect for family living or as a weekend getaway. Detached Garage – Plenty of space for your vehicle or extra storage. This bungalow provides the perfect opportunity to enjoy a quieter pace of life while still being close to local amenities. Whether you're looking for your first home, a peaceful retirement property, or an investment opportunity, this home has it all. (id:50787)
Royal LePage State Realty
302 - 1461 Lawrance Avenue W
Toronto (Brookhaven-Amesbury), Ontario
::: LOCATION:LOCATION::: LOCATION::: Welcome To This Large 2 Bedroom & 2 Full Bathroom 940 Sqft (708 Sqft Unit & 232 Sqft Wrap-Around Balcony) Corner Unit Features Floor To Ceiling Windows Throughout For An Abundance Of Natural Light; , Smooth Ceilings, Large Kitchen Island With Built-In Table, Spa-Inspired Ensuite Bathroom, The Open Concept Layout Is Perfect For Entertaining; Prime Location TTC at your door steps, Go Station & UPP Express, Yorkdale Mall, COSTCO, Highways 401, 400, 427, Black Creek, and Allan Rd; Walking Distance To Shopping, Restaurants, Amesbury Park & More! Many Building Amenities! (id:50787)
Century 21 Innovative Realty Inc.
4 Pidduck Street
Clarington (Courtice), Ontario
Charming 3-Bedroom Townhouse in Prime Courtice Location! Welcome to this beautiful 3-bedroom, 3-bathroom freehold townhouse in the heart of Courtice! This well-maintained 2-storey home offers the perfect blend of comfort, convenience, and modern updates. Step inside to find a freshly painted interior with a bright and inviting atmosphere. The eat-in kitchen features a walk-out to the 20' x 16' backyard deck, ideal for summer BBQs, and comes equipped with a built-in dishwasher and over-the-range microwave for your convenience. The fully fenced private backyard offers a serene outdoor retreat. The cozy finished basement is perfect for entertaining, complete with a gas fireplace and new vinyl plank flooring. The primary bedroom is a true retreat, boasting a semi-ensuite bathroom and wall-to-wall closets for ample storage. Additional highlights & improvement include: Interior garage access for added convenience. Central Air Conditioning for year-round comfort! Lifetime transferable warranty on all Windows and Patio Doors (2010), New Carpet on stairs (2025), New Vinyl Plank Basement Flooring (2025), Upstairs Laminate Flooring (2022), Garage Door (2020), Front Door (2020), Front Porch (2021), North Backyard Fence (2024), and Garden Shed Roof Shingles (2024). Move-in ready with modern finishes throughout. Located in a family-friendly neighborhood, close to schools, parks, shopping, and transit. Don't miss your chance to call this stunning townhouse home! (id:50787)
Main Street Realty Ltd.
112 Scottsdale Drive
Clarington (Bowmanville), Ontario
This impressive 2-story home offers modern updates and a convenient location near schools, parks, and transit. The main floor features an impressive 2-story foyer and updated flooring, creating a welcoming and stylish living space. The remodeled kitchen provides ample space for cooking and entertaining, complemented by a gas stove and stainless steel appliances. A large deck with a gazebo extends from the kitchen, perfect for outdoor gatherings. Upstairs, the primary bedroom suite has been beautifully renovated, and the additional bedrooms feature new vinyl flooring. Wi-Fi access points are installed in the primary bedroom, living room, and basement. Ethernet is available in all rooms. The finished basement adds versatility with a 3-piece bathroom and 2 extra bedrooms. UPGRADES: The kitchen was remodeled in 2021, and the primary ensuite was renovated in 2021. The main floor flooring was updated, and new vinyl was installed upstairs. New carpeting was added to the stairs. The roof was replaced in 2017. (id:50787)
RE/MAX Rouge River Realty Ltd.
618 - 252 Church Street
Toronto (Church-Yonge Corridor), Ontario
Brand new unit at 252 Church St by CentreCourt in the heart of Downtown Toronto! One parking and one locker included. One of the biggest layout in the building, 2+den unit with 2 full washroom, den with light and door. Walk Score 100 a perfect spot for renters looking for convenience, comfort, and connectivity. Enjoy top-tier building amenities: gym, co-working space, rooftop terrace, 24/7 concierge & more. Bus stop right at your doorstep. Students are welcome! (id:50787)
First Class Realty Inc.
115 - 85 Curlew Drive
Toronto (Parkwoods-Donalda), Ontario
Convenient location, walk to TTC & easy Access to DVP . Monthly rent includes water, heat, hydro* + property tax. Plenty of parking spaces. Main floor , property manager on site - Well managed !! Super for start-up professional office, consultancy, insurance, and real estate brokerage. Other units are also available! Unit #112 (id:50787)
Homelife New World Realty Inc.
308 - 10 Honeycrisp Crescent
Vaughan (Vaughan Corporate Centre), Ontario
Sought-after Mobilio Condos by Menkes! Walk to IKEA Vaughan and Vaughan Metropolitan Centre Subway Station. Unobstructed south view with tons of sunlight. Large den can be used as a second bedroom. 10 ft ceilings, floor-to-ceiling windows, vertical blinds, laminate flooring throughout. All stainless steel appliances. (id:50787)
Aimhome Realty Inc.
73 Highgrove Crescent
Richmond Hill (Mill Pond), Ontario
Don't Miss Out On The Opportunity To Own Rarely Offered Exquisite Family Home Located In Most Prestigious Heritage Estates in Mill Pond Quiet Crescent Surrounded By Ponds And Trails! This Home Situates on Large 55 Ft Wide Lot And Features Very Cozy Traditional Layout With A Formal Dining Room, Main Floor Office With French Doors, Family Room With Natural Wood Fireplace! Separate Side Entry Mudroom With Laundry And Direct Entrance To Garage. 2nd Floor Features Large 4 Bedrooms and 2 Washrooms With Linen Closet In Each Washroom. This Home Was Meticulously Maintained And Updated In Recent Years: Roof/Windows/On-suite Shower/Fence. Freshly Painted With Flat Ceilings Throughout. Large Updated Eat in Kitchen With Build In Pantry, Porcelain Floors And Walkout To Interlocked Patio. Large Interlocked Driveway With No Sidewalk. Steps To The Serene Rumble Pond Park, Scenic Mill Pond, Nature Trails, Hiking. Walking Distance to Top Rated Elementary Pleasantville PS, St. Theresa Catholic School, Alexander Mackenzie H.S. With IB (International Baccalaureate) And Arts Programs. Nearby Many Restaurants, Supermarkets, Shopping, Library, Richmond Hill Centre For The Performing Arts, Highways, Public Transit Via YRT & RH Go/Maple Train Stations. (id:50787)
Royal LePage Your Community Realty
2085 Warminster Road
Severn, Ontario
EXTRAVAGANT BUNGALOW SET ON A TRANQUIL 61-ACRE LOT WITH A WORKSHOP & 3 CAR GARAGE! Bold, beautiful, and built for those who want it all, this luxury estate in rural Severn delivers sophistication, space, and a jaw-dropping workshop thats unlike anything else on the market. Set on a private 61-acre lot surrounded by nature, this executive bungalow offers over 3,900 square feet of finely finished living, complete with a fully integrated smart home system and lavish features at every turn. A spacious 2,400 square foot heated workshop steals the spotlight with in-floor radiant heating, lounge space, bar area, bathroom, and a grand roll-up door, plus a direct connection to a heated 3-car garage, perfect for hobbyists, collectors, or entrepreneurs. The covered deck with soffit lighting sets the scene for year-round enjoyment, overlooking a swimmable spring-fed pond with a sandy beach area and peaceful surrounding landscape. This home is designed for entertaining and features an expansive layout with a kitchen hosting built-in appliances, a large island, and stainless steel appliances. The primary suite is tucked away for privacy, boasting a spa-like ensuite and its own walkout, while two additional bedrooms are smartly positioned on the opposite side with a sleek 4-piece bath. The finished walk-up basement offers flexibility with a rec room, media room, office, den, fourth bedroom, and another full bathroom. A second driveway off of Town Line leads to a bunkie with hydro, offering additional parking, storage, and convenient access to the property. Less than 20 minutes to the heart of Orillia, this #HomeToStay pairs modern luxury with rural charm in a truly grand way! (id:50787)
RE/MAX Hallmark Peggy Hill Group Realty
2085 Warminster Road
Severn, Ontario
EXTRAVAGANT BUNGALOW SET ON A TRANQUIL 61-ACRE LOT WITH A WORKSHOP & 3 CAR GARAGE! Bold, beautiful, and built for those who want it all, this luxury estate in rural Severn delivers sophistication, space, and a jaw-dropping workshop that’s unlike anything else on the market. Set on a private 61-acre lot surrounded by nature, this executive bungalow offers over 3,900 square feet of finely finished living, complete with a fully integrated smart home system and lavish features at every turn. A spacious 2,400 square foot heated workshop steals the spotlight with in-floor radiant heating, lounge space, bar area, bathroom, and a grand roll-up door, plus a direct connection to a heated 3-car garage, perfect for hobbyists, collectors, or entrepreneurs. The covered deck with soffit lighting sets the scene for year-round enjoyment, overlooking a swimmable spring-fed pond with a sandy beach area and peaceful surrounding landscape. This home is designed for entertaining and features an expansive layout with a kitchen hosting built-in appliances, a large island, and stainless steel appliances. The primary suite is tucked away for privacy, boasting a spa-like ensuite and its own walkout, while two additional bedrooms are smartly positioned on the opposite side with a sleek 4-piece bath. The finished walk-up basement offers flexibility with a rec room, media room, office, den, fourth bedroom, and another full bathroom. A second driveway off of Town Line leads to a bunkie with hydro, offering additional parking, storage, and convenient access to the property. Less than 20 minutes to the heart of Orillia, this #HomeToStay pairs modern luxury with rural charm in a truly grand way! (id:50787)
RE/MAX Hallmark Peggy Hill Group Realty Brokerage
123 Green Street
Deseronto (Deseronto (Town)), Ontario
Own a piece of history!!! This is a beautifully restored Victorian home.Charming all-brick, two-story century home featuring three bedrooms and two bathrooms, with numerous upgrades completed by the owner. Showcasing timeless character, this home boasts hardwood floors throughout, wide baseboards, and elegant door frames. Fully fenced lot with mature trees and a 1.5-car heated garage.All windows and exterior doors have been replaced, while modern updates include upgraded plumbing and electrical (2020), an upstairs bathroom renovation (2018), a main-floor bathroom remodel (2019), new kitchen flooring (2019), and blown-in insulation (2018). The heated mudroom adds extra comfort, and the spacious, fully fenced backyard includes a newer garden shed.Roof (2023), Air purifier - Furnace. Located just steps from downtown Deseronto, this charming home is close to unique shops, restaurants, the waterfront, and a fantastic park for kids and grandkids. (id:50787)
Exp Realty


