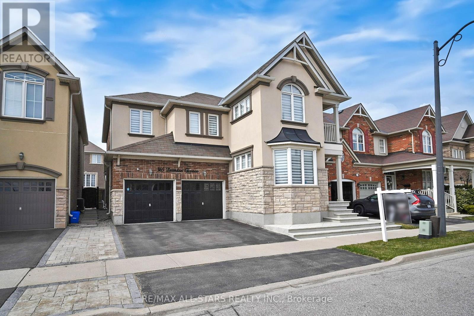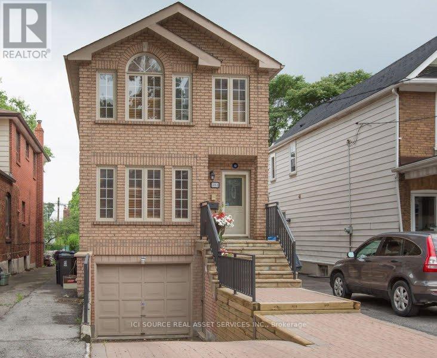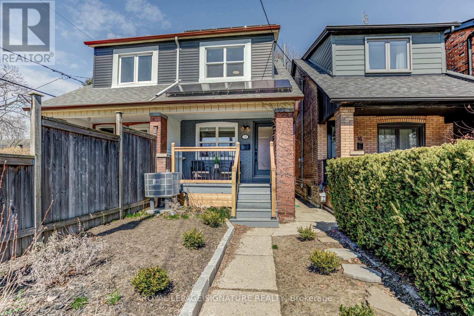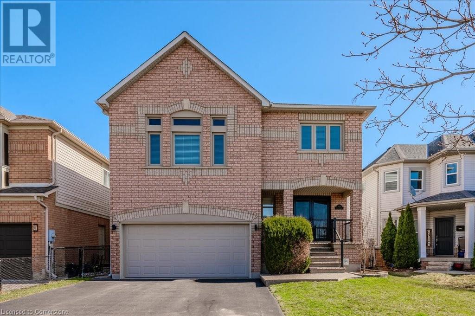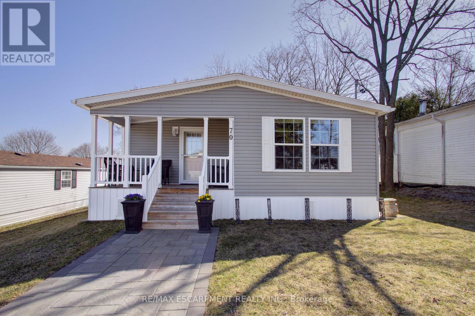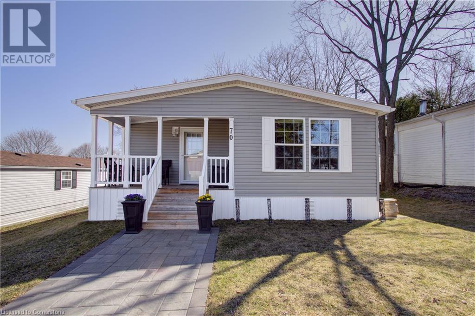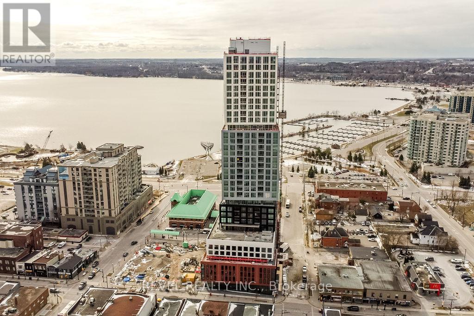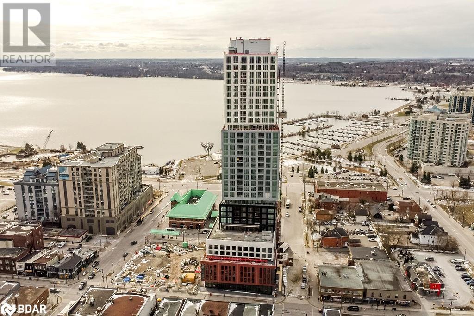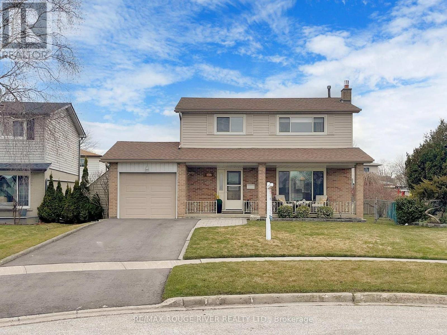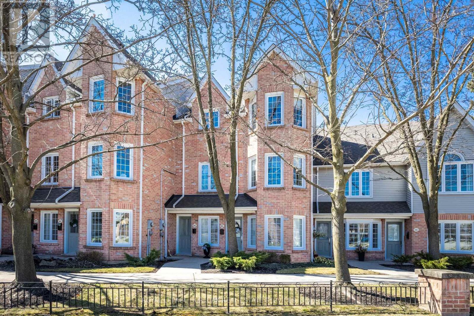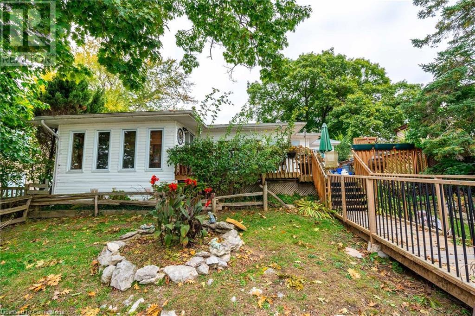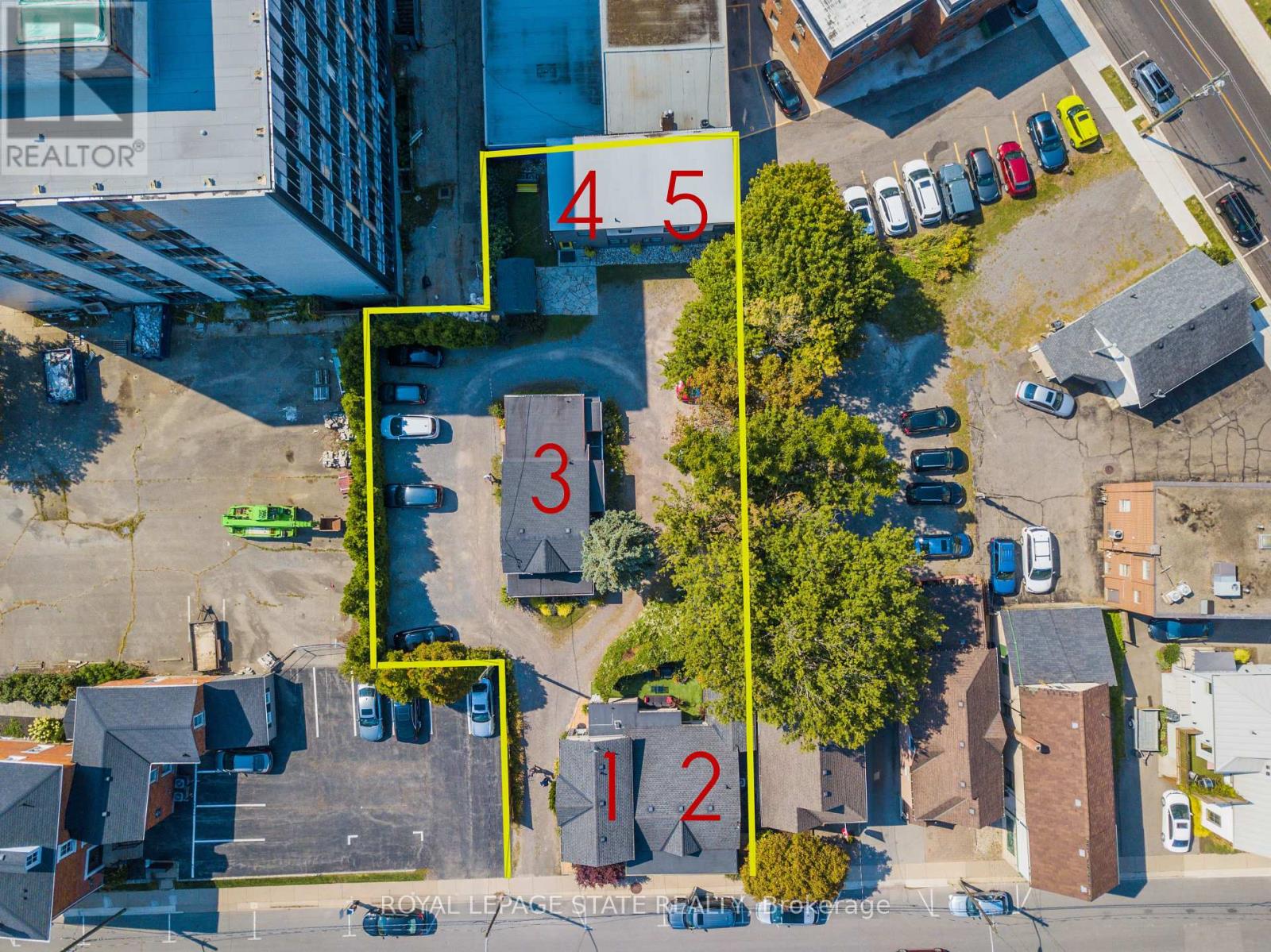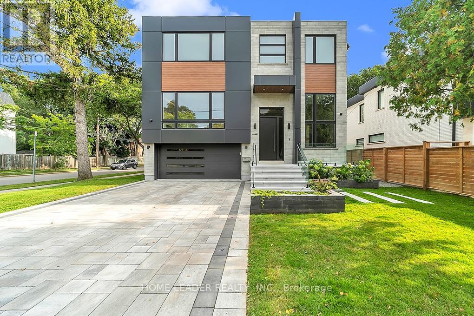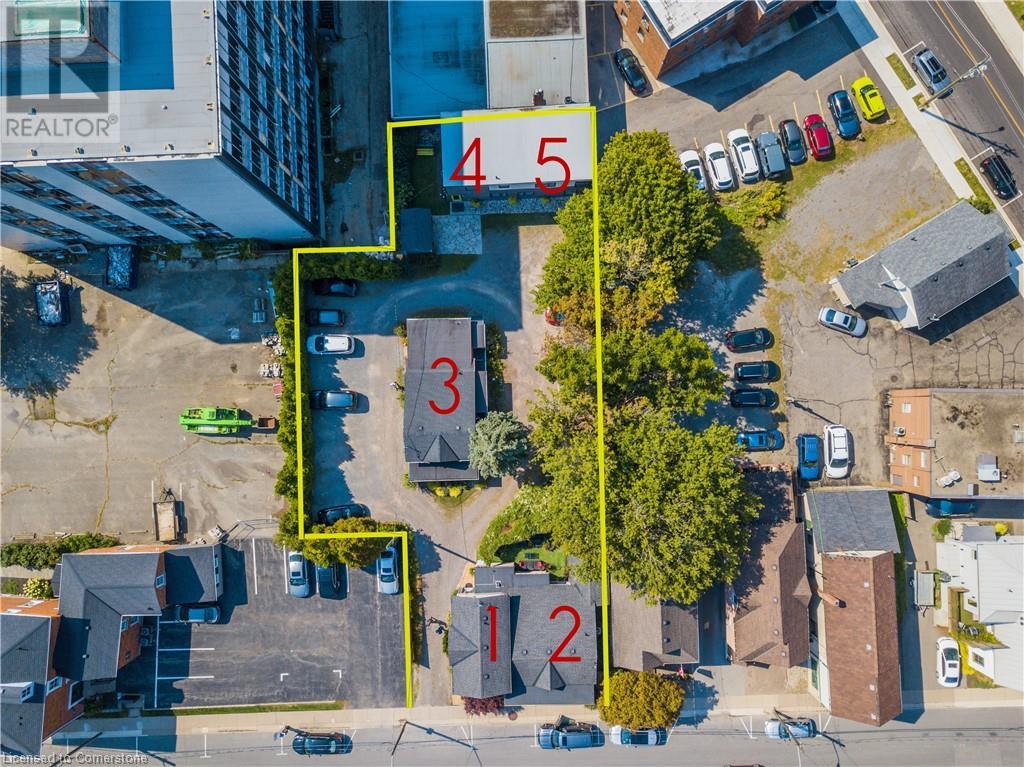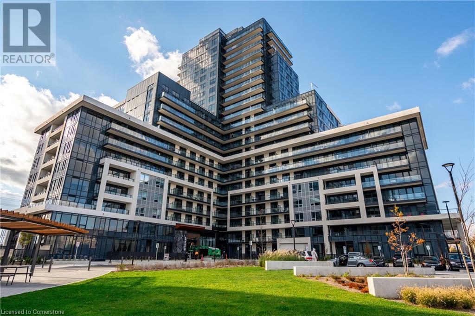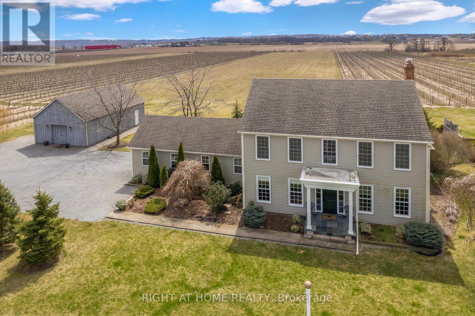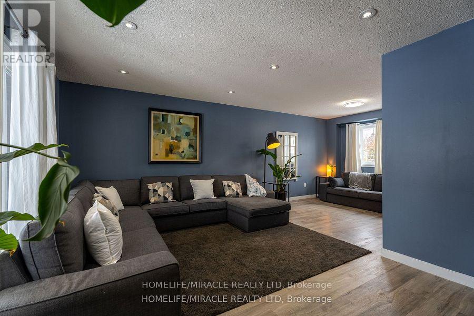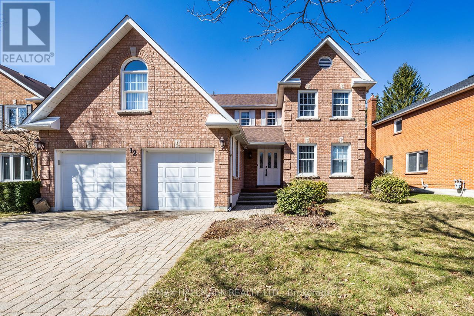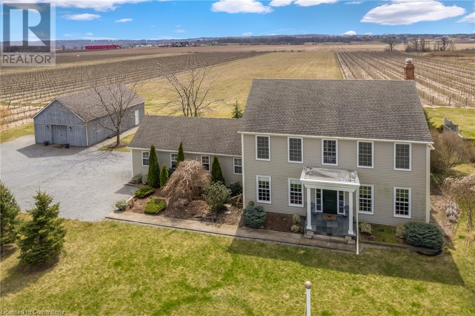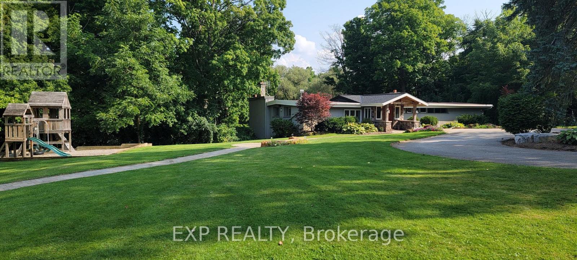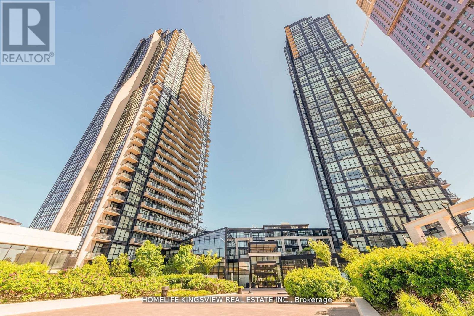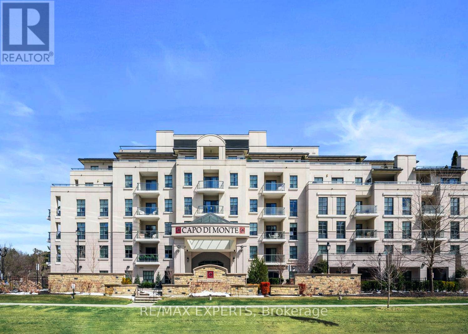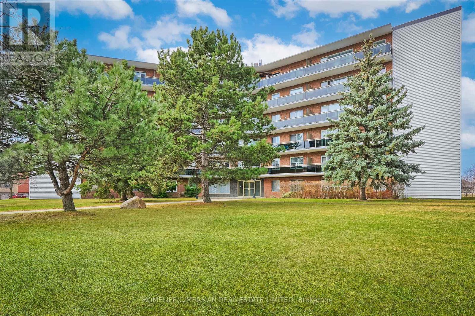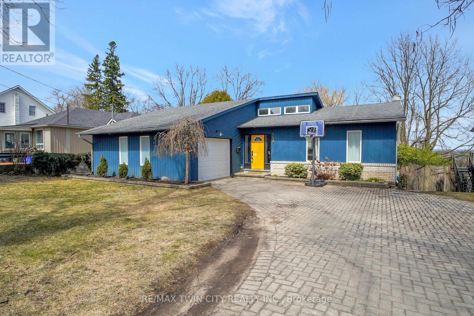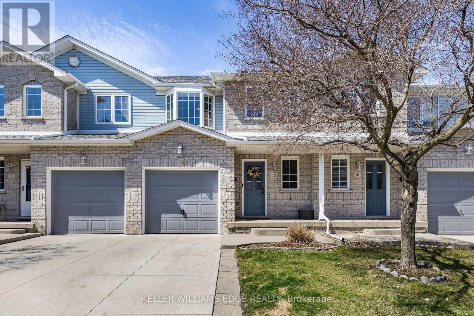365 Laundon Terrace
Milton (Sc Scott), Ontario
This beautifully upgraded 4-bedroom + media room, 4-bathroom home offers approximately 3,200 sq ft of elegant above-grade living space in one of Milton's most desirable neighborhoods. Designed for modern family living, the open-concept layout is bright and spacious, with natural light flowing throughout, featuring hardwood floors and 9 ft ceilings. The gourmet kitchen features stainless steel appliances, ample counter space, and an oversized island perfect for entertaining. It opens to the dining area and a generous family room, highlighted by a stunning double-sided fireplace that adds warmth and character to both spaces. A large main floor office provides a comfortable work-from-home option. Upstairs, the primary suite is a true retreat, with his & hers walk-in closets, a luxurious 5-piece ensuite with soaking tub, glass shower, and partial Escarpment views. Three additional sizeable bedrooms, two full bathrooms, and a spacious loft (ideal for a 2nd office, playroom, or 5th bedroom) complete the upper level. Enjoy outdoor living with a stamped concrete walkway and patio, including a gazebo, and partial views of the Escarpment from the backyard. Located close to top-rated schools, parks, trails, shopping, and highways. A must-see for families seeking luxury, space, and a prime location! (id:50787)
RE/MAX All-Stars Realty Inc.
626 - 52 Forest Manor Road
Toronto (Henry Farm), Ontario
WELCOME to Emerald City! Ideally located near Fairview Mall with the TTC just steps away (Don Mills Subway nearby) and easy access to the DVP, Hwy 404, 401, and 407. This bright and modern 1-bedroom plus den, 2-bathroom condo features an open-concept layout with 9-foot floor-to-ceiling windows and a walk-out to a spacious balcony offering unobstructed western views and stunning sunsets. The den is enclosed with sliding doors, making it a great option for a second bedroom or private office. White combination bed/desk unit in the den is available for sale. Enjoy luxurious amenities including an indoor pool, gym, games/party room, BBQ area, and more. Perfect for first-time buyers, professionals, or investors. (id:50787)
RE/MAX Professionals Inc.
2021 - 352 Front Street W
Toronto (Waterfront Communities), Ontario
Welcome to urban sophistication at FLY Condos, located at 352 Front Street West. This spacious 560 sq ft one-bedroom unit boasts an ideal layout, featuring a generous walk-in closet and a large bathroom equipped with in-suite laundry. Enjoy breathtaking CN Tower views from your private balcony. Building amenities include a 24-hour concierge, fitness center, yoga and Pilates studio, games and theatre rooms, guest suite, and a rooftop party room with an outdoor terrace, tanning deck, cabanas, lounge areas, and barbecues. Situated between Toronto's Financial District and the vibrant King West neighborhood, you're steps away from The Well's diverse culinary offerings, the CN Tower, Rogers Centre, Ripley's Aquarium, and the underground PATH system. With Union Station and multiple TTC routes nearby, commuting is effortless. Experience the best of downtown living with shopping, dining, and entertainment at your doorstep. Custom Built-in media unit. (id:50787)
Keller Williams Referred Urban Realty
39 Mary Street Unit# 2409
Barrie, Ontario
Welcome to Suite 2409 at Debut Condos – Where Luxury Meets Lakefront Living. Wake up every day to breathtaking views of Kempenfelt Bay in this stunning, brand-new 2-bedroom + den condo located in the heart of Barrie’s vibrant waterfront. This spacious 1,086 sq ft suite boasts floor-to-ceiling windows, 9 ft ceilings, and sleek modern finishes throughout. The open-concept kitchen is equipped with state-of-the-art appliances, seamlessly flowing into the living and dining area—perfect for entertaining or simply relaxing in style. The primary bedroom features a walk-in closet and a private 3-piece ensuite with a tiled glass shower. A second bedroom, 4-piece main bathroom, and a versatile den provide the ideal setup for guests, a home office, or additional sleeping quarters. Enjoy the convenience of 1 underground parking space and a storage locker, with immediate occupancy available. Lease price + utilities. Situated steps from Barrie’s vibrant downtown, you’re within walking distance of fine dining, boutique shopping, entertainment, the beach, marina, trails, public transit, the GO Train, and commuter routes. Be the first to experience the luxury lifestyle offered at Debut Condos—future amenities include a fitness Centre, community BBQ area, rooftop terrace, and a stunning infinity pool overlooking the bay. This is more than a home—it’s a lifestyle. Book your showing today! (id:50787)
Revel Realty Inc.
77 - 918 Apple Hill Lane
Kitchener, Ontario
Beautiful 3-story stacked townhome, Freshly painted throughout unit, including kitchen cabinets. featuring 3 bedrooms and 2 bathrooms. The open-concept main floor boasts a spacious, upgraded kitchen and a large balcony, perfect for entertaining. The master bedroom includes a private balcony for relaxing outdoors. Located in a prime area with convenient access to public transportation. Dont miss out on this amazing opportunity! (some pics shown on listing are modified for virtual staging.) (id:50787)
Right At Home Realty
Basement - 301 Gowan Avenue
Toronto (Danforth Village-East York), Ontario
This charming 1 bedroom, 1 bathroom Basement Suite in East York offers bright, clean and spacious living at a convenient location. The unit boasts 9Ft ceilings, a contemporary kitchen, large fridge, lots of cabinet storage, tile flooring and wide counter space to prepare your meals. The unit also provides a huge bedroom and living room for all your personal belongings. Located in Pape Village with walking proximity to Pape Ave shops including Shopper's Drug Mart, Serano Bakery, Fresh from the Farm grocery store, banks, and shops. Convenient access to TTC bus, subway and close-by the DVP. Looking for A++ tenants with stable income and profession. Need to apply with rental application, employment letter, recent credit report, references, first/last month deposit. Sorry no pets or smoking.*For Additional Property Details Click The Brochure Icon Below* (id:50787)
Ici Source Real Asset Services Inc.
18 Page Avenue
Toronto (Runnymede-Bloor West Village), Ontario
Experience The Charm Of This Beautifully Renovated 2-Bedroom Semi-Detached Home, Thoughtfully Upgraded For Modern Comfort And Energy Efficiency! Equipped With Fully Owned Solar-Powered HVAC System And New Energy-Efficient Windows And Doors, This Home Offers Both Style And Sustainability. Step Into The Main Floor Where You'll Find Gorgeous New Hardwood Floors, LED Lighting, Large Windows, And Elegant Crown Moulding. The Cozy Living Room Is Perfect For Relaxing Or Entertaining. A Private Dining Room Provides Ample Space For Family Meals Or Gatherings, Leading To A Sleek Galley Kitchen. The Kitchen Is A Chef's Delight, Featuring Stainless Steel Appliances, A Stunning Quartz Countertop And Backsplash, Plenty Of Storage, And A Sliding Door Walkout To A Private Deck And Fenced Backyard, Your Own Outdoor Oasis. Upstairs, The Second Floor Boasts Two Generously Sized Bedrooms, Each With Large Windows And Plenty Of Closet Space and a Fully Renovated Washroom with large vanity and Tub with Glass Wall! The Basement Adds Even More Living Space, With A Spacious Rec Room that can also be used as a 3rd Bedroom, A Full Washroom, And A Large Laundry Room With Extra Storage. Nestled B/W Junction & Bloor West This Home Is Steps To TTC, Summerhill Market, Cafes, Restaurants, Grocery, Reputable Schools (French Immersion), Parks/Trails, Humber River & Baby Point Club! (id:50787)
Royal LePage Signature Realty
144 Riley Street
Waterdown, Ontario
Nestled in the heart of Waterdown, 144 Riley Street is a beautifully appointed family home that perfectly blends everyday comfort with unbeatable convenience. An impressive exposed aggregate front entrance sets the tone as you step into this stunning 2,700+ sq. ft. 4-bedroom home. The beautifully designed open-concept kitchen seamlessly overlooks a backyard oasis, complete with a sparkling in-ground pool featuring a new heater and liner. The expansive main floor offers both a stylish living and dining area, complemented by a convenient 2-piece powder room—perfect for entertaining and everyday living. Just a few steps up, you'll discover a stunning vaulted family room featuring a striking stone gas fireplace and expansive windows that flood the space with natural light—creating a warm and inviting atmosphere perfect for relaxing or entertaining. Enjoy the convenience of main floor laundry and direct access to the garage, featuring an updated garage door. Upstairs, the generously sized primary bedroom offers a peaceful retreat, complete with a spacious walk-in closet and a luxurious 5-piece ensuite featuring elegant California shutters. Three additional well-proportioned bedrooms and a full bathroom provide ample space for family and guests alike. Ideally situated within walking distance to top-rated schools, scenic parks, the YMCA, shopping, and a variety of nearby restaurants—this location truly has it all. Simply move in and start enjoying the lifestyle you’ve been dreaming of. (id:50787)
Royal LePage Burloak Real Estate Services
70 Park Lane
Hamilton, Ontario
Beautifully maintained and thoughtfully designed 2-bedroom, 2-bathroom home nestled in the serene Beverly Hills Estate Year-Round Park. Built in 2019, this stylish mobile home blends modern comfort with low-maintenance livingperfect for those seeking peace, privacy, and a welcoming community atmosphere. Step inside to an airy, open-concept layout featuring vaulted ceilings, crown molding, and light flooring throughout. The oversized kitchen is complete with ample cabinetry for storage, a dedicated pantry space, tons of counter space, sleek appliances and room to move freelyperfect for cooking, gathering, and hosting with ease. The adjoining dining area and spacious living room with bright windows, cozy fireplace and access to the backyard, creates the perfect space to relax or entertain.The home offers two generously sized bedrooms, including a primary suite with a private ensuite bath and walk-in closet. The second bedroom includes a convenient built-in Murphy bed, ideal for guests or versatile use. Enjoy the added comforts of central air, in-suite laundry, a water softener, and a water purifierplus plenty of natural light flowing throughout the space.Outside, this property shines with a peaceful, tree-lined lot featuring a large deck for outdoor lounging, a storage shed, and a double-wide driveway. Perfect balance of quiet retreat and outdoor connection.As a resident of Beverly Hills Estates, you'll enjoy access to a variety of amenities including walking paths, recreational facilities, and vibrant community all just minutes from highway access, shopping, schools, parks and local dining. (id:50787)
RE/MAX Escarpment Realty Inc.
70 Park Lane
Hamilton, Ontario
Beautifully maintained and thoughtfully designed 2-bedroom, 2-bathroom home nestled in the serene Beverly Hills Estate Year-Round Park. Built in 2019, this stylish mobile home blends modern comfort with low-maintenance living—perfect for those seeking peace, privacy, and a welcoming community atmosphere. Step inside to an airy, open-concept layout featuring vaulted ceilings, crown molding, and light flooring throughout. The oversized kitchen is complete with ample cabinetry for storage, a dedicated pantry space, tons of counter space, sleek appliances and room to move freely—perfect for cooking, gathering, and hosting with ease. The adjoining dining area and spacious living room with bright windows, cozy fireplace and access to the backyard, creates the perfect space to relax or entertain. The home offers two generously sized bedrooms, including a primary suite with a private ensuite bath and walk-in closet. The second bedroom includes a convenient built-in Murphy bed, ideal for guests or versatile use. Enjoy the added comforts of central air, in-suite laundry, a water softener, and a water purifier—plus plenty of natural light flowing throughout the space. Outside, this property shines with a peaceful, tree-lined lot featuring a large deck for outdoor lounging, a storage shed, and a double-wide driveway. Perfect balance of quiet retreat and outdoor connection. As a resident of Beverly Hills Estates, you’ll enjoy access to a variety of amenities including walking paths, recreational facilities, and vibrant community events—all just minutes from highway access, shopping, schools, parks and local dining. (id:50787)
RE/MAX Escarpment Realty Inc.
2502 - 39 Mary Street
Barrie (City Centre), Ontario
Welcome to Suite 2502 at Debut Condos Where Luxury Meets Lakefront Living. Experience panoramic views of the City of Barrie from this stunning, brand-new 3-bedroom condo in the heart of the city's vibrant waterfront. This thoughtfully designed 1,043 sq ft suite features floor-to-ceiling windows, 9 ft ceilings, and modern, upscale finishes throughout. The open-concept kitchen is equipped with state-of-the-art appliances, seamlessly connected to the living and dining areas perfect for entertaining or relaxing in style. The primary bedroom includes a spacious walk-in closet and a private 3-piece ensuite with a tiled glass shower. Two equally sized additional bedrooms and a 4-piece main bathroom offer plenty of flexibility for families, guests, or a home office. Lease price + utilities, includes 1 underground parking, locker and available for immediate occupancy. Enjoy a prime location, just steps to downtown Barrie, where you'll find fine dining, boutique shopping, entertainment, the beach, marina, trails, public transit, the GO Train, and major commuter routes. Residents of Debut Condos will soon enjoy world-class amenities, including a fitness Centre, community BBQ area, rooftop terrace, and a spectacular infinity pool overlooking Kempenfelt Bay. This is more than a home its a lifestyle. Don't miss your chance to be part of Barrie's waterfront transformation. Book your showing today! (id:50787)
Revel Realty Inc.
39 Mary Street Unit# 2502
Barrie, Ontario
Welcome to Suite 2502 at Debut Condos Where Luxury Meets Lakefront Living. Experience panoramic views of the City of Barrie from this stunning, brand-new 3-bedroom condo in the heart of the city's vibrant waterfront. This thoughtfully designed 1,043 sq ft suite features floor-to-ceiling windows, 9 ft ceilings, and modern, upscale finishes throughout. The open-concept kitchen is equipped with state-of-the-art appliances, seamlessly connected to the living and dining areas perfect for entertaining or relaxing in style. The primary bedroom includes a spacious walk-in closet and a private 3-piece ensuite with a tiled glass shower. Two equally sized additional bedrooms and a 4-piece main bathroom offer plenty of flexibility for families, guests, or a home office. Lease price + utilities, includes 1 underground parking, locker and available for immediate occupancy. Enjoy a prime location, just steps to downtown Barrie, where you'll find fine dining, boutique shopping, entertainment, the beach, marina, trails, public transit, the GO Train, and major commuter routes. Residents of Debut Condos will soon enjoy world-class amenities, including a fitness Centre, community BBQ area, rooftop terrace, and a spectacular infinity pool overlooking Kempenfelt Bay. This is more than a home its a lifestyle. Don't miss your chance to be part of Barrie's waterfront transformation. Book your showing today! (id:50787)
Revel Realty Inc.
Bsmt - 19 Boyes Court
Ajax (Northwest Ajax), Ontario
**Ready for Immediate Occupancy**Nestled in the desirable northwest Ajax neighborhood, this 1-bedroom, 1-bathroom basement apartment offers a cozy and comfortable space to call home. Located near parks and transit, it's ideal for a single professional or couple seeking comfort and convenience. Shared laundry facilities included. Available May 1. (id:50787)
Royal LePage Your Community Realty
936 Cecylia Court
Pickering (West Shore), Ontario
This is the one! Meticulous 2 storey 4 bedroom home, prime location. Huge pool sized pie shaped lot, easy access to the Millennium Trail, parks, GO train, & 401. Custom high end kitchen with special features, updated & upgraded baths, large windows - very bright home, new deck, spacious pool sized fenced private yard, highly sought after area, safe, quiet cul-de-sac, very open plan with beautiful flooring, relax in the spacious recreation room, schools; French immersion, Catholic, & public, elementary. Relax on the large covered verandah, cold cellar, exterior greenhouse/storage, ample parking. (id:50787)
RE/MAX Rouge River Realty Ltd.
102 - 2110 Cleaver Avenue
Burlington (Headon), Ontario
Sharp Renovated 2-bedroom Main Floor Unit in a 2-Storey Stacked Condo Town Home. Absolutely Move-in Ready Condo with a stunning Garden Terrace. These popular well-managed homes are located in Burlingtons Sought-After Headon Forest neighbourhood. Very Bright and Modern, Open Concept Design offering 898 s. f. Professionally Painted in Designer Tones and Carpet Free. The welcoming foyer is adjacent to the bright, recent eat-in kitchen offering numerous cabinets, generous counter space & a spacious dinette area. Comfy seating could be placed in front of the large windows in the dinette for a perfect people watching set up. Steps from here is the Living-Dining Room with its lovely, vaulted ceiling, well-suited for evenings relaxing at home and for family / friend gatherings in front of the cozy gas fireplace. The convenience of a direct step out to the large and private garden retreat to enjoy a BBQ and summer evenings in nature and quiet tranquility is a bonus. The Primary Bedroom is sizeable with a large closet and overlooks the gardens & terrace. Bedroom 2 is good-sized. This room can also be used as a handy home office or hobby room. Nicely tucked away you will find the Renovated 4-piece bathroom and a laundry/utility closet. Renovations/Upgrades Include: Kitchen with beautiful white cabinetry - Bathroom: 2023 Stunning, low maintenance tile flooring & shower walls Pot lighting Vanity for storage. California Shutters recently installed. Newer laminate flooring in most rooms. Gas furnace & Air Conditioning Unit: 2017. Electric Water Heater: 2017. The complex features great visitor parking. Close to Services: Shopping, Parks and Commuter Routes. See attached Feature Brochure & Floor Plans. Great Value and a Pleasure to View Schedule a viewing today. (id:50787)
Royal LePage Burloak Real Estate Services
60 Siena Drive
Vaughan (Vellore Village), Ontario
Over 2500 Sqft Beauty Located In Demand Area Of Vellore Village On A Quiet Crescent. Open Concept Style With 9 Ft Ceilings & Dark Stained Hardwood Floors Thru-Out * Elegant Sweeping Wrought Iron Pickett Staircase Open To Basement * Charming Design * Smooth Ceiling * Welcoming & Functional Layout * 4 Spacious Bedrooms * Large Open Computer Loft * Cherry Wood Upgraded Kitchen * Upgraded Cozy Gas Fireplace * No Wasted Space * Close To All Amenities! (id:50787)
Eastide Realty
229 Athenia Drive
Stoney Creek, Ontario
Fully and professionally updated inside and out, this unassuming yet massive family home has over 2600 finished square feet, 3+1 bedrooms and 2 full bathrooms in the prime and mature Felker's Falls neighbourhood on the Stoney Creek Mountain. Large quartz eat-in kitchen with dark wood cabinetry, both full bathrooms updated including quality ceramics, countertops, and a glass shower in the lower-level 3-piece. Refinished HARDWOOD flooring on the main and upper floors, and a simply massive recroom featuring wet bar and a sliding glass door walk-up to the very private yard with expansive new ('21) concrete patio. Continue to the basement with another recroom, an office that has been used as a 4th bedroom, and tons of storage space. Ultimate piece of mind with new shingles in 2021, ALL concrete including garage floor, double driveway, side walkway & back patio in 2021, new Furnace & AC in 2024, new above ground pool from Pioneer Pools in 2023 along with re-graded, level, fresh and clean sod. Everything everything done and done. Oversized 66'x119' very private lot, tucked in an amazing quiet neighbourhood filled with large family homes, yet only a 5 minute drive to every modern convenience and highway access. Price and quality for today's discerning buyers. (id:50787)
Apex Results Realty Inc.
30 Mcechearn Crescent
Caledon, Ontario
Your search ends here! Welcome to this meticulously maintained and tastefully upgraded detached house in sought-after Southfields Village in Caledon. Unique floor plan. It is a very popular Juniper model by Coscorp. Double car garage. The long driveway allows you to park 6 cars. No sidewalk. Professionally landscaped and extra wide backyard with stoned patio area for summer entertaining. Spacious and inviting foyer. The open-concept floor plan offers a bright, beautiful, modern kitchen with high-end built-in appliances and a granite countertop. Large, modern kitchen island is the perfect blend of style and functionality. It is perfect for cooking and hosting large gatherings and is a statement piece that elevates the entire room. The main floor has 9ft ceilings and pot lights, and the open concept layout ensures seamless flow between the kitchen, breakfast, living and dining areas. Bright family room on the upper level with 12 ft vaulted ceiling and gas fireplace. The primary bedroom offers his and her walk-in closets and a 5 pc ensuite with a jacuzzi tub. 2 other generous-sized bedrooms. The den that is currently being utilized as a home office/study can be converted to a laundry room as per the original floor plan. Premium hardwood floors, California shutters, upgraded granite vanity tops in all bathrooms, iron picket railings and pot lights throughout the whole house. Interior garage access and a few steps down to an untouched basement with a high ceiling and large windows have the potential for a future in-law suite or legal rental unit. This home is conveniently located near all major highways and all other amenities. Walking distance to schools, parks and the community center. It is a family-oriented and calm neighborhood.Dont miss this!! (id:50787)
Royal LePage Ignite Realty
24 Lake Road
Selkirk, Ontario
Welcome to 24 Lake Rd in the outstanding Featherstone Point Community! Year round living with a view of Lake Erie at all times. The yard is an entertainers dream, see what it has to offer and with your vision what it could become. This home is well equipped for all 4 seasons, with a great propane fireplace situated in the sunk in living room. Two generous bedrooms, a large bathroom with laundry and a sunroom that could be easily converted to a third bedroom or remain as the best place to take in the views! Generous garage to store all the toys for the lake. Lot's to offer and great long term property to keep in the family. (id:50787)
Revel Realty Inc.
65 Queen Street
St. Catharines (Downtown), Ontario
4 homes at an average of only $500,000 per home. Welcome to Queen Street Village, a truly unique property in the heart of downtown St. Catharines. Situated on approximately one-third of an acre, this exceptional opportunity offers a rare blend of versatility, charm, and long-term potential. Owner-occupied and lovingly cared for the past 18 years, the property has been meticulously maintained, thoughtfully renovated, and beautifully restored throughout. The main house, occupied by the owners, features hardwood floors, updated kitchen and bathrooms, and includes an attached guest suite which the owners use for short-term rentalthe guest suite is perfect for extended family, a home office, or continued use as a short-term rental. At the centre of the property is a quaint cottage that radiates charm and character. Currently leased as a residence, the cottage would also be ideal for a boutique, café, or creative workspace. Toward the rear is a purpose-built duplex constructed in 2018. Fully leased, the Coach House offers two stylish, above-grade rental units. The fourth structure, affectionately known as the barn, is currently used for storage but holds exciting potential for conversion into additional residential or commercial space. In total, the property includes five income-generating units and sixteen parking spaces, twelve of which are currently rented for added income. Zoned M2 for medium to high-density mixed-use, the property allows for both residential and commercial uses, making it ideal for investors, entrepreneurs, or those seeking a live/work lifestyle. Whether you're looking to enjoy the unique village-style setting with family, generate steady rental income, explore fractional ownership, or develop further. Queen Street Village offers the flexibility and opportunity to make your vision a reality. (id:50787)
Royal LePage State Realty
244 Esther Crescent
Thorold (Hurricane/merrittville), Ontario
PERFECT LOCATION for a FREEHOLD TOWNHOUSE!!! Located right off HWY 406. Just over 4 Years NEW and very well maintained. Ideal for First Time Home Buyers or Investors. Very large yard with NO NEIGHBOURS behind the house. Large driveway to accommodate 2 mid-size cars. Tons of upgrades: Freshly painted, Glass Shower(builder upgrade), Kitchen cabinets(builder upgrade), Pot Lights(2023), Light sensors in Ensuite and 2nd bathroom(2023), Laminate Flooring - main and 2nd floor(2023), partially finished basement with sound proofing(2023). ESA Certified for electrical. Conveniently located on Bus Route and close to Walmart, Canadian Tire & groceries. Rental: Hot-Water Tank($53.12+HST) & HVAC($32.42+HST). Seller is related to the listing agent. (id:50787)
Royal LePage First Contact Realty
169 Poyntz Avenue
Toronto (Lansing-Westgate), Ontario
4800 SQF Living Space (3650 SQF above grade) This California Style Custom Home In Heart of Remarkable & Most Accessible Yonge & Sheppard. A Seamless Blend of Modern Design and Timeless Elegance! this stunning residence is just steps from the subway station and Hwy 401. Experience unparalleled comfort and luxury, beginning with a cozy heated driveway, steps, and porch, leading to a warm, heated grand foyers perfect introduction to the thoughtfully designed interiors. The beautifully appointed great room features elegant paneled walls, a cozy gas fireplace, and expansive picture windows, offering seamless indoor-outdoor living. At the heart of the home lies an exquisite chefs kitchen, outfitted with high-end Miele appliances, a striking porcelain-wrapped center island, and custom, premium cabinetryideal for both entertaining and everyday living. The main floor boasts a soaring 13 office, complete with heated floors and a smart privacy divider, creating an inspiring and private workspace. Upstairs, the luxurious primary suite awaits, featuring a fireplace, an oversized walk-in closet, and a spa-like 6-piece ensuite with a heated curbless shower and modern standalone tub. Three additional bedrooms, each with its own ensuite, ensure ultimate comfort and privacy for family and guests. The bright, fully-finished basement showcases heated floors throughout, a spacious recreation room, a wet bar, and a walkout to a patio with hot tub rough-insperfect for entertaining or relaxing. A pet wash station adds convenience for families with pets, and the oversized backyard deck is an ideal space for summer gatherings. Every detail has been meticulously curated, with features including a full automation system, extensive custom paneling, and smart toilets. This home offers a flawless combination of luxury, practicality, and location, making it a true masterpiece in the heart of North York! (id:50787)
Home Leader Realty Inc.
65 Queen Street
St. Catharines, Ontario
4 homes at an average of only $500,000 per home. Welcome to Queen Street Village, a truly unique property in the heart of downtown St. Catharines. Situated on approximately one-third of an acre, this exceptional opportunity offers a rare blend of versatility, charm, and long-term potential. Owner-occupied and lovingly cared for the past 18 years, the property has been meticulously maintained, thoughtfully renovated, and beautifully restored throughout. The main house, occupied by the owners, features hardwood floors, updated kitchen and bathrooms, and includes an attached guest suite which the owners use for short-term rental—the guest suite is perfect for extended family, a home office, or continued use as a short-term rental. At the centre of the property is a quaint “cottage” that radiates charm and character. Currently leased as a residence, the “cottage” would also be ideal for a boutique, café, or creative workspace. Toward the rear is a purpose-built duplex constructed in 2018. Fully leased, the “Coach House” offers two stylish, above-grade rental units. The fourth structure, affectionately known as “the barn,” is currently used for storage but holds exciting potential for conversion into additional residential or commercial space. In total, the property includes five income-generating units and sixteen parking spaces, twelve of which are currently rented for added income. Zoned M2 for medium to high-density mixed-use, the property allows for both residential and commercial uses, making it ideal for investors, entrepreneurs, or those seeking a live/work lifestyle. Whether you're looking to enjoy the unique village-style setting with family, generate steady rental income, explore fractional ownership, or develop further—Queen Street Village offers the flexibility and opportunity to make your vision a reality. (id:50787)
Royal LePage State Realty
65 Queen Street
St. Catharines, Ontario
4 homes at an average of only $500,000 per home. Welcome to Queen Street Village, a truly unique property in the heart of downtown St. Catharines. Situated on approximately one-third of an acre, this exceptional opportunity offers a rare blend of versatility, charm, and long-term potential. Owner-occupied and lovingly cared for the past 18 years, the property has been meticulously maintained, thoughtfully renovated, and beautifully restored throughout. The main house, occupied by the owners, features hardwood floors, updated kitchen and bathrooms, and includes an attached guest suite which the owners use for short-term rental—the guest suite is perfect for extended family, a home office, or continued use as a short-term rental. At the centre of the property is a quaint “cottage” that radiates charm and character. Currently leased as a residence, the “cottage” would also be ideal for a boutique, café, or creative workspace. Toward the rear is a purpose-built duplex constructed in 2018. Fully leased, the “Coach House” offers two stylish, above-grade rental units. The fourth structure, affectionately known as “the barn,” is currently used for storage but holds exciting potential for conversion into additional residential or commercial space. In total, the property includes five income-generating units and sixteen parking spaces, twelve of which are currently rented for added income. Zoned M2 for medium to high-density mixed-use, the property allows for both residential and commercial uses, making it ideal for investors, entrepreneurs, or those seeking a live/work lifestyle. Whether you're looking to enjoy the unique village-style setting with family, generate steady rental income, explore fractional ownership, or develop further—Queen Street Village offers the flexibility and opportunity to make your vision a reality. (id:50787)
Royal LePage State Realty
13 Pinetree Court
Ramara, Ontario
- Welcome to 13 Pine Tree Court, located in the highly desirable Lagoon City, Brechin, Ontario - often referred to as the "Venice of the North" due to its network of canals resembling those of Venice, Italy. This 5-year-newly renovated waterfront home offers the perfect blend of luxury and tranquility, nestled on a private court for ultimate peace and privacy. With 70 feet of canal frontage and direct water access, its an ideal retreat for boating enthusiasts, fishing lovers, and those who enjoy life on the water. The canals are a distinctive feature of Lagoon City, providing residents with direct access to their properties, many with private docks for boats. A short boat ride takes you to Lake Simcoe, a year-round destination for outdoor recreation. As a resident, you'll enjoy access to the exclusive Lagoon City Private Beach, a hidden gem reserved solely for residents, offering an unparalleled opportunity to experience lakeside living in its purest form. You'll also benefit from the Lagoon City Community Association, which hosts year-round social activities, events, and provides access to a vibrant community centre that encourages an active, connected lifestyle. The front yard is beautifully landscaped with elegant stonework, enhancing the property's curb appeal. At the rear, a spacious deck spans across the back of the home perfect for outdoor dining and enjoying tranquil waterfront views. The 200-foot deep lot provides ample space for gatherings or quiet relaxation. With generous parking, theres plenty of room for guests and water toys. The fully fenced yard also features a hot tub, gazebo, and extra outdoor living space. Inside, the home is bright and modern with stylish finishes throughout. Recently renovated and move-in ready, it offers a comfortable flow for everyday living or entertaining. Whether as a primary residence or a peaceful retreat, this home is a rare find. *New attic insulation 2023* (id:50787)
RE/MAX Hallmark Realty Ltd.
3220 William Coltson Avenue Unit# 1907
Oakville, Ontario
Welcome to contemporary living at 3220 William Coltson Ave in the heart of Oakville! This bright and modern 2-bedroom, 2-bathroom condo features an open-concept layout designed for maximum style and comfort. Enjoy two spacious balconies with scenic views, ideal for morning coffee or evening relaxation. Situated in a prime Oakville location near Uptown Core, you'll have shopping, dining, and major highways(QEW, 403, and 407) just moments away. The building offers a range of premium amenities, including a fully equipped gym, a game and media room, a stylish party room, and a rooftop patio perfect for gatherings and sunset views. Visitor parking is also available, making it convenient for guests. This condo combines stylish modern living with exceptional convenience! (id:50787)
RE/MAX Escarpment Golfi Realty Inc.
266 Westlake Avenue
Toronto (Woodbine-Lumsden), Ontario
***NEW BUILT WITH TARION WARRANTY*** Welcome To This Ultra-Modern, Brand-New Detached Duplex Home With Legal Basement In Prime East York. Featuring 4+1 Bedrooms, 5 Bathrooms, A Built-In Garage, Private Parking For 2 Cars. This Stunning Residence Is Just Minutes From The Subway And GO Train. With Over 2,300 Sq Ft Of Beautifully Finished Living Space, This Home Showcases Premium Craftsmanship, Fully Spray Foam Insulation, Smart Home Living, and so much more. The Split-Level Entry Leads To An Open-Concept Main Floor With Engineered Hardwood, Pot Lights, Skylights, Glass Stair Railings, And Custom Closets. The Main Level Offers A Spacious Family Room With A B/I Wall Unit, Fireplace, And Walk-Out To The Deck And Backyard. The Chefs Kitchen Is Equipped With High-End B/I Appliance, Custom Countertops, Breakfast Bar, And Extensive Cabinetry. The Dining And Living Areas Combine To Create A Seamless Open-Concept Flow Ideal For Entertaining. Upstairs, The Open Riser Staircase With Floor-To-Ceiling Glass And Skylights Leads To A Stunning Primary Suite With Balcony, Walk-In Closet, And A 5-Piece Ensuite. Three Additional Bedrooms Feature Ample Natural Light And Custom Closets. Two Extra Bathrooms And A Second-Floor Laundry Complete This Level. The Fully Finished Legal Basement Apartment Includes High Ceilings, A Kitchen, A Spacious Bedroom, 3-Pc Bathroom, And Separate Laundry. Perfect For Rental Income, Guests, Or As A Private Secondary Suite For Young Adults. It Features A Separate HVAC System, Electrical Meter, And Sewer System, Along With Fire Separation And Soundproofing For Comfortable Independent Living. Enjoy A Large Fenced Backyard With A Deck, Interlocking Patio, Gas BBQ Hook-Up, And Mature Trees. Located Near Top-Rated Schools, Taylor Creek Trail, Parks, Shops, DVP, And Just A short Drive To Woodbine Beach And Downtown. This One-Of-A-Kind Home Truly Checks All The Boxes. (id:50787)
Royal LePage Your Community Realty
501 Line 7 Road
Niagara-On-The-Lake (St. Davids), Ontario
Niagara-on-the-Lake Wine Country - you have arrived!! Be the first to debut this dream-starter. Here you will find a gorgeous colonial 2-story home full of charm with endless breathtaking views and privacy. Live the dream lifestyle, own a piece of heaven. 20 acres of land producing 70 tons of grapes (2017) yield of Videl and Marquette variety with possibility of creating your own boutique winery if one desired. Currently the grapes are being farmed until the end of 2025. Care for natural honey under the willow tree, a fun hobby! Enjoy your own fruit from your very own trees (plum, pear, and apple). As you arrive to this address, you will be entering a long driveway, pull up to your colonial beauty sitting next to a barn with so much character. From the front entrance you will find 2 generous spaces left and right - dining room and front living room. At the rear of the main floor is a large kitchen with island and views of the vineyard, including reverse osmosis for clean drinking water. Also a great room with fireplace off the kitchen is perfect for entertaining your weekend guests. Laundry room, guest bathroom, walkout to the terrace and hot tub, all are located here. Sit back and relax after dinner and take in the views. Just breathtaking! So much land for your evening strolls. Upstairs you will find 3 generous bedrooms, 2 full baths including a soaker tub. The lower level is finished with additional family room, bedroom, laundry, furnace room with U.V. air quality system, and storage. This property has so much to offer, plus of course, the charm! A must see! See supplements for additional information. (id:50787)
Right At Home Realty
104 Stuart Street
Whitchurch-Stouffville (Stouffville), Ontario
Wow! Absolutely Stunning 4+1 Bedroom Home with Incredible Backyard Oasis! One-Of-A-Kind Meticulously Maintained from Top-To-Bottom, Inside and Out. No Detail Has Been Overlooked. You Will Be Captivated Right from The Front Door Entering an Open Concept Layout with A Gorgeous Kitchen. Access To Garage from House, finished basement with In-Law Potential, Close to Park, Summitview School, Daycare Centre and Main Street and Go Station. Corner lot with beautiful mature yard on 60 foot frontage & Secluded Patio Lounge Area.Fridge, Stove, Built in Dishwasher, Washer, Dryer, All Elf's, All Window Coverings, Freezer, Security System, EV charging port, Garage Remote, 6 Sheds, Gazebo. Hwt Rental. (id:50787)
Homelife/miracle Realty Ltd
12 Halstead Road
Clarington (Courtice), Ontario
This stunning 4-bedroom, 4-bathroom home offers over 2300 sq ft of bright, spacious living space and has been thoughtfully updated to meet modern tastes. The newly renovated open-concept kitchen is a standout feature, perfect for family gatherings and entertaining. The main level boasts brand-new flooring in the foyer and kitchen, creating a seamless flow throughout the space. Large windows allow natural light to pour in, making the entire home feel warm and inviting. Outside, the double garage provides plenty of parking and storage, while the driveway accommodates up to four vehicles ideal for large families or guests. Located in a desirable neighborhood, this home offers the perfect balance of style, functionality, and comfort. Dont miss out on this rare opportunity to make 12 Halstead Rd your forever home! OFFERS ANYTIME! (id:50787)
RE/MAX Hallmark Realty Ltd.
13 Seymour Crescent
Barrie, Ontario
Welcome to this charming townhouse in the sought-after south-west area of Barrie, just minutes from top-rated schools, the Holly Recreation Centre, and public transit. This move-in ready home has been thoughtfully renovated to offer both style and comfort. The updated kitchen features sleek granite countertops, while the rest of the home boasts maple hardwood flooring throughout the main and upper levels. The bedrooms have been renovated for a fresh, modern feel, providing a peaceful retreat. Enjoy the convenience of central air and central vacuum, plus inside entry from the garage for added ease. The finished basement (2025) offers a three-piece bathroom and additional living space. Step outside to a fenced yard featuring a beautiful covered deck — perfect for relaxing or entertaining — and enjoy the rare, serene views backing onto green space. A true outdoor oasis! (id:50787)
Painted Door Realty Brokerage
144 Riley Street
Hamilton (Waterdown), Ontario
Nestled in the heart of Waterdown, 144 Riley Street is a beautifully appointed family home that perfectly blends everyday comfort with unbeatable convenience. An impressive exposed aggregate front entrance sets the tone as you step into this stunning 2,700+ sq. ft. 4-bedroom home. The beautifully designed open-concept kitchen seamlessly overlooks a backyard oasis, complete with a sparkling in-ground pool featuring a new heater and liner. The expansive main floor offers both a stylish living and dining area, complemented by a convenient 2-piece powder room perfect for entertaining and everyday living. Just a few steps up, you'll discover a stunning vaulted family room featuring a striking stone gas fireplace and expansive windows that flood the space with natural light creating a warm and inviting atmosphere perfect for relaxing or entertaining. Enjoy the convenience of main floor laundry and direct access to the garage, featuring an updated garage door. Upstairs, the generously sized primary bedroom offers a peaceful retreat, complete with a spacious walk-in closet and a luxurious 5-piece ensuite featuring elegant California shutters. Three additional well-proportioned bedrooms and a full bathroom provide ample space for family and guests alike. Ideally situated within walking distance to top-rated schools, scenic parks, the YMCA, shopping, and a variety of nearby restaurants this location truly has it all. Simply move in and start enjoying the lifestyle you've been dreaming of. (id:50787)
Royal LePage Burloak Real Estate Services
204 Lormel Gate
Vaughan (Vellore Village), Ontario
Exceptional home in Vellore Village This beautifully maintained 4+2 bedroom and 5-bathroom home offers nearly 4,500 sq. ft. of upscale living in one of Vaughan's most sought-after neighborhoods. Enjoy a chefs kitchen with quartz counters and premium stainless steel appliances. The main floor features a home office with custom built-ins and a convenient laundry room. The primary suite boasts a spa-inspired ensuite and custom walk-in closet. The walk-out basement includes 2 bedrooms, a gym, a private theatre, and a personal sauna. Interlocking brick private backyard with a gazebo and garden shed. Located minutes from top schools, parks, a hospital, shopping, and dining. This is the perfect blend of space, style, and location. (id:50787)
Right At Home Realty
1006 - 36 Forest Manor Road
Toronto (Henry Farm), Ontario
Most Demand Newly Building At Perfect Location. Steps To Subway Station, Fairview Mall, Shops, Restaurants, T&T, Cineplex And Entertainments. Close To 401 & 404, Seneca, Top Ranked Hillmount Public School. 2 Bedroom Layout 1+1 W/9'Ceiling. Amazing Amenities: 24/7Concierge, Indoor Pool, Sauna, Hot Tub, Lounge W/Tv, Wifi Access, Table Tennis, Theatre, Yoga And Fitness, Billiards, Party Room Etc. Must See! (id:50787)
Bay Street Group Inc.
501 Line 7 Road
Niagara-On-The-Lake, Ontario
Niagara-on-the-Lake Wine Country - you have arrived!! Be the first to debut this dream-starter. Here you will find a gorgeous colonial 2-story home full of charm with endless breathtaking views and privacy. Live the dream lifestyle, own a piece of heaven. 20 acres of land producing 70 tons of grapes (2017) yield of Videl and Marquette variety with possibility of creating your own boutique winery if one desired. Currently the grapes are being farmed until the end of 2025. Care for natural honey under the willow tree, a fun hobby! Enjoy your own fruit from your very own trees (plum, pear, and apple). As you arrive to this address, you will be entering a long driveway, pull up to your colonial beauty sitting next to a barn with so much character. From the front entrance you will find 2 generous spaces left and right - dining room and front living room. At the rear of the main floor is a large kitchen with island and views of the vineyard, including reverse osmosis for clean drinking water. Also a great room with fireplace off the kitchen is perfect for entertaining your weekend guests. Laundry room, guest bathroom, walkout to the terrace and hot tub, all are located here. Sit back and relax after dinner and take in the views. Just breathtaking! So much land for your evening strolls. Upstairs you will find 3 generous bedrooms, 2 full baths including a soaker tub. The lower level is finished with additional family room, bedroom, laundry, furnace room with U.V. air quality system, and storage. This property has so much to offer, plus of course, the charm! A must see! See supplements for additional information. (id:50787)
Right At Home Realty
31 Brantley Crescent
Toronto (York University Heights), Ontario
Family Friendly Area and Quiet Crescent Surrounded By an Abundance of Treed Parks, Forest, Schools, Daycare, Public Transportation, Restaurants. Most Families have been here for decades and this Home Awaits a New Family to Make Memories of Their Own. Large Bungalow on a Large Lot with Potential for a Multi-Family Home. More than Enough Parking to Suit Both Large Single Families or Rental/ In-Law Suite Potential. Recently Upgraded Electrical Panel, Fence, Furnace, Tankless Water Heater. Huge Basement Can Use Some Modern Imagination but an Excellent Canvas to do so. 3 Good Sized Bedrooms,2 Bathroom. Carpet Free Home. Great Sized Lot, Fenced Yard, Separate Entrance to Basement Thru the Ground Level Entrance. Stove Pictured Has Been Replaced with a Full-Size Unit After the Photos Were Taken. Black Washer and Dryer Pictured will be Returned to the Basement on Closing. (id:50787)
Keller Williams Real Estate Associates
6165 19th Avenue
Markham, Ontario
Welcome to 6165 19th Ave., Markham a truly unique country estate offering the best of both worlds: ultimate privacy and serene natural surroundings, all within minutes to modern conveniences. This warm and inviting 4-bedroom, 4-bathroom bungalow inspired by Frank Lloyd Wrights signature style is thoughtfully integrated into the landscape. Floor-to-ceiling windows along the back of the home flood the interior with natural light and provide breathtaking views of the wooded rolling lot and creek. The recently updated kitchen features poured-in-place concrete countertops and rich wood cabinetry. A built-in wall oven and a spacious walk-in pantry make it both beautiful and functional. And the kitchen boasts stunning views of the property including wildlife such as deer, foxes, turkeys, and a great heron. The great room is a showstopper, with soaring 20+ ft ceilings, exposed wooden beams and a natural granite stone wood-burning fireplace perfect for family gatherings or quiet romantic evenings in. The primary suite is a tranquil retreat, complete with a steam feature and jetted soaking tub in the ensuite and a wood burning fireplace. The home is fully wired with CAT-5 making it ideal for modern living. With two wood-burning fireplaces and an additional gas fireplace, warmth and comfort are never far away. Outside, the detached three-car garage with workshop and loft is a dream for hobbyists or those seeking extra space. With utilities already in place, the loft offers untapped potential and can be transformed into a games room, home office, or garden suite. The oversized patio and deck are perfect for entertaining including summer nights around the built-in gas firepit. Natural gas service, a rare feature for a country property, adds value and efficiency. Whether you're seeking a forever family home or a weekend escape, this one-of-a-kind property delivers charm, character, and lifestyle. Dont miss your chance to own this exceptional gem in Markham's countryside. (id:50787)
Exp Realty
3278 Marlene Court
Mississauga (Applewood), Ontario
Hello there, I'm 3278 Marlen Court a lovingly maintained and upgraded gem tucked away on a quiet court in the heart of Applewood, and I can't wait to welcome you in! From the movement you step through my door, you'll feel the warmth and charm that make me a true family home. I've been freshly painted from top to bottom and recently upgraded to blend timeless character with modern comforts. My brand new kitchen is one of my favorite features-porcelain floors, quartz countertops, brand-new stainless-steel appliances, and a sleek, contemporary design that's perfect for both daily life and entertaining guests. My main level boosts rich hardwood floors, elegant crown Mouldings, and pot lights that fill the spacious living room with light. A stylish glass railing separates my cozy family room from the dining area, giving you an open feel while keeping things beautifully defined. My main bathroom offers a relaxing corner tub, handheld showerhead. Sunlight streams in through my newer windows, bringing natural light into every corner. Downstairs I offer a fully finished basement with new laminate flooring, fresh paint, an ideal rec room, games room, or whatever your heart desires. Need a retreat? Step out to the backyard and you'll fine a private oasis, complete with a wood deck and gas hookup, perfect for summer barbecues or peaceful evenings under the stars. I also come with central air, all appliances, and light fixtures included. L'm move-in ready and full of charm, waiting to be part of your next chapter in one of Applewood's most desirable nighborhoods. Let's make memories together. (id:50787)
RE/MAX Premier Inc.
808 - 2910 Highway 7 Road W
Vaughan (Concord), Ontario
*Super Rare Gem*. It Is One of The Biggest Units In The Building. This Gorgeous Unit Boasts Approximately 1200 Square Feet Of Living Spaces! Suite Features An Open Concept Living Dining Rooms With Lots Sunlights Coming Through From The East. 9 Foot Floor To Ceiling Windows That Provide Spectacular 360 Views Of The City. Laminate Floors Throughout. Spacious Gourmet Kitchen That Is Larger Than A Typical Kitchen Of A House - Features Stainless Steel Appliances, Granite Counters, Breakfast Bar and Lots of Cabinet and Counter Spaces. Brand New Light Fixtures, New Automatic Zebra Blinds. 2 Large Bedrooms With Renovated Master Ensuite and Walk In Closet. A Spacious Den That Can Be An Office Or Guest Room. **Parking and Locker Combination** (A Large Locker Room That Connects To The Parking Spot - Very Convenient - See Photo). State Of The Art Amenities With Concierge, Sauna, Swimming Pool, Party Room, Gym And Yoga Room. Proximity To Highway 400, E.T.R. 407. Vaughan Mills. 5 Minute Walk To VMC Subway Station With Only 2 Stops To York University & 40 Minutes To Union Station. B.B.Q.'S And Pets Allowed. Shows 10++ (id:50787)
Homelife Kingsview Real Estate Inc.
317 - 9909 Pine Valley Drive
Vaughan (Vellore Village), Ontario
Welcome to Capo Di Monte, this exclusive six-storey boutique condominium offers a rare opportunity to experience refined European-inspired living surrounded by nature. This beautifully maintained 1 bedroom, 1.5 bathroom suite offers 1,000 sq. ft of elegant interior space plus a 95 sq. ft private porcelain balcony, ideal for enjoying your morning coffee or evening sunsets. Enjoy the rare convenience of two parking spaces with a large storage locker. Approximately 10' soaring ceilings and a thoughtfully designed open-concept layout create a bright and airy atmosphere. The spacious primary bedroom features ample closet space and a private ensuite. Experience the perfect blend of comfort, convenience, and luxury in one of Woodbridges most sought-after buildings. (id:50787)
RE/MAX Experts
918 - 99 The Donway W
Toronto (Banbury-Don Mills), Ontario
Welcome to Luxury Flaire Condos at Don Mills and experience vibrant city living from now on! This beautiful two-bedroom and two-bathroom condo corner unit is truly stunning, it has 9-ft ceilings, charming split bedroom and split bathroom floor plan, open-concept kitchen, dining, and living space along with floor-to-ceiling windows and wrap-around balcony where you can view both sunrise and CN Tower. Super convenient location, shopping mall at Don Mills just at your doorsteps with access to supermarket, dining, shopping, cinema, coffee shops, banks, High End Boutiques & stores just at the rear of the building, unbelievable vibe and entertainment makes this building the center of the community. Building amenities include beautifully furnished Lobby, 24-hour concierge, Gym, Rooftop BBQ lounge, Party Room, Theatre Room, Billiards, ample Visitor ParkingEasy to access public transit, highway, subway and schools. One parking and one locker included, second parking is optional for an additional fee. (id:50787)
Union Capital Realty
3104 - 225 Webb Drive
Mississauga (City Centre), Ontario
RemarksPublic: Attention Investors & Young Families! This stunning 1-bedroom + den, 1.5-bathroom condo in the heart of Mississaugas City Centre is a turnkey investment with AAA tenants already in place, paying an impressive $2,725/month + utilities. Enjoy breathtaking city views from your private balcony while benefiting from a high-demand rental location. With 856 sq ft of living space, this unit boasts an inviting open concept layout flooded with natural light, creating an airy ambiance throughout. Inside, discover a sleek interior featuring stainless steel appliances, including a brand new microwave, adding both style and functionality to the kitchen. The building offers top-tier amenities, including an indoor pool, rooftop patio with BBQ area, sauna, steam room, and a state-of-the-art gymideal for attracting quality tenants. Plus, with a 24/7 grocery store right in the building, convenience is unbeatable. Just steps from Square One Mall, public transit, top dining, and entertainment, this is a rare opportunity to own a prime income-generating property. Dont miss out on this investors dream! Photo #7 of the living space, photo #11 of the dining room and photo #12 include virtual staging. (id:50787)
Keller Williams Innovation Realty
184 Wiltshire Avenue
Toronto (Weston-Pellam Park), Ontario
Welcome Home!! Beautiful And Trendy Jane Parker Square Just Steps To Davenport or St. Clair West. 1 Bedroom + Den That Can Be Used As 2nd Bedroom. W/ 9' Ceilings And Great Room Sizes. Modern Kitchen With Tons Of Storage, Breakfast Bar & Open Concept. Two Entrances With A Small Patio. Located Steps To Parks And To St. Clair TTC Rapid Line, Schools, Community Centre And Stockyards Shopping Area. Private Parking Included! (id:50787)
Royal LePage Supreme Realty
309 - 346 The West Mall
Toronto (Etobicoke West Mall), Ontario
Affordable living in Prime Central Etobicoke!! Ample natural light in this corner unit with open concept living/dining area!! Perfect for relaxation and entertaining!! Features 3 bdrms, 2 baths, w/o to large balcony overlooking courtyard!! Maintenance fees include heat, water, bdlg ins, common elements and property taxes. Steps to TTC, shopping, and schools. Parks and walking trails at your doorstep. Rental surface parking. Well kept Co-Op Building with strong community focused environment!! Must be seen!! (id:50787)
Homelife/cimerman Real Estate Limited
108 Blenheim Road
Cambridge, Ontario
Welcome to 108 Blenheim Rd, an exceptional home located in the highly sought-after West Galt area of Cambridge. This beautifully designed residence features five spacious bedrooms, including two with their own ensuite, providing ample room for family and guests. The spacious main floor boasts an inviting eat-in kitchen, a large dining room perfect for gatherings, and an oversized living room that creates an ideal setting for entertaining or relaxing with loved ones. Thoughtfully designed to maximize natural light, this home is filled with an abundance of windows that illuminate the interiors with warm, inviting sunlight. The walkout basement is a standout feature, offering easy access to the stunning outdoor space and effortlessly blending indoor and outdoor living. The lower level also includes additional living space, featuring a generous-sized recreation room that is versatile enough for various activities, from movie nights to playtime for children. Outside, the property spans just under half an acre of land, complete with mature trees that provide a sense of privacy and seclusion. The expansive backyard is a true retreat, ideal for enjoying morning coffee on the patio or hosting summer barbecues. A single car garage offers secure parking and additional storage, complementing the homes functional layout. Notably, 108 Blenheim Rd is just a short walk from downtown Galt, where you can explore a variety of shops, cafes, and restaurants, enhancing the vibrant community life. Furthermore, beautiful walking trails along the Grand River are easily accessible, perfect for outdoor enthusiasts who enjoy nature and scenic views. This home presents the perfect blend of space, comfort, and an ideal location. Don't miss the opportunity to make this stunning property your new home in a community that truly has it all! (id:50787)
RE/MAX Twin City Realty Inc.
8596 Milomir Street
Niagara Falls (Forestview), Ontario
5 Elite Picks! Here Are 5 Reasons To Own This Executive & Stunning, East Facing, Detached Home, Nestled In The Family Friendly & Quiet Neighborhood Of Garner/Forestview! 1) This Turn-Key 4 Bedroom, 4 Bathroom, Carpet Free Home, With No Rear Neighbors, Offers Over 2,600 Sq. Ft Of Living Area (1,878 Sq. Ft Above Grade) Including A Fully Finished Walk Up Basement. 2) Expansive Contemporary Kitchen With Granite Kitchen Countertop, Granite Island & A Stylish Backsplash Accented With High-End Stainless Steel Appliances Including A Brand New Stove And Dishwasher 3) Main Floor Features A Large Foyer, Open Concept Layout & Vaulted Ceiling. The Modern Open Concept Dining Room Boast A Cozy Gas Fireplace In Large Family Room Plus Main Floor Laundry. W/O To A Beautiful Fully Fenced Backyard Complete With A Wooden Deck For Your All Year BBQ. 4) Second Floor Features Elegant Primary Bedroom With High Ceilings And A Walk-In Closet. The Luxurious Master En-Suite Features Quartz Countertop & A Deep Corner Jacuzzi Style Soaking Tub. The Remaining 3 Bedrooms Are Generous Sized With Built In Closets. 5) The Professionally Finished Basement Includes A Large Rec Room, Private Bathroom, Large Legal Windows, Legal Separate Entrance And A Permit For Construction Of Legal Second Dwelling Approved By The City. Extras: Functional Floor Plan, Updated With Fresh Paint, Natural Oak Stairs With Wooden Pickets, California Shutters, Pot Lights, 6 Parking Spots, No Sidewalk, Granite Countertops, AC (2023). Walking Distance To Loretto Catholic Elementary School, Kate S Durdan Public School, Saint Michael Catholic High School, Forestview Public School & DSBN High School. Few Minutes Drive To Almost Every Big Box Store- Walmart, Freshco, Costco, Winners, RONA, Cineplex, Restaurant, Library, & Community Centre! Close To Go Train, QEW & Rainbow Bridge. A Must See! True Gem To Call Home! Some Pics Are Virtually Staged For Ideation Purposes. (id:50787)
Exp Realty
Unit 40 - 104 Frances Avenue
Hamilton (Lakeshore), Ontario
Move-in ready townhome minutes from Lake Ontario! Offering 2 bedrooms, one full bathroom and two half baths. Perfect for first time home buyers, families, and retirees alike. The grand 2-storey foyer makes the townhome feel bright and open, down the hall the main floor opens to an open concept living space with a living room, breakfast and kitchen area. An abundance of natural light comes through from the West facing yard. The kitchen features stainless steel appliances, lots of storage and prep space. The backyard is perfect for indoor outdoor living with low maintenance pavers for the patio. The main floor is complete with an updated powder room and inside entry to the garage. The second level features two large bedrooms, large walk in closet in the primary and a 4-piece bathroom. The basement offers a cozy flexible recreation room with a wet bar, perfect for a games room, movie room, and more. This home is situated in a quiet complex with a low condo fee and walking distance to the shores of Lake Ontario. Close proximity to trails, parks, lakefront and highway access. (id:50787)
Keller Williams Edge Realty
66 Seaton Place Drive
Hamilton (Stoney Creek), Ontario
Welcome to Your Dream Family Home! Nestled in one of the most sought-after, family-friendly neighbourhoods, Stoney Creek, this spacious home has so much of what a growing family needs! Featuring multiple bedrooms and bathrooms, generous living spaces, and a finished basement designed for fun and entertainment, this home is built for making memories. Step outside and enjoy your own private backyard oasis complete with a sparkling pool, perfect for summer gatherings, weekend barbecues, or relaxing after a long day. Located in a safe, welcoming community with top-rated schools, beautiful parks, and plenty of local amenities and activities just around the corner, this property offers a fantastic blend of comfort, convenience, and lifestyle. Whether you're hosting game night in the basement, enjoying quiet family dinners, or watching the kids play in the yard, this home truly has it all. Don't miss your chance to live in a home where every detail is made for family living. (id:50787)
Century 21 Heritage Group Ltd.

