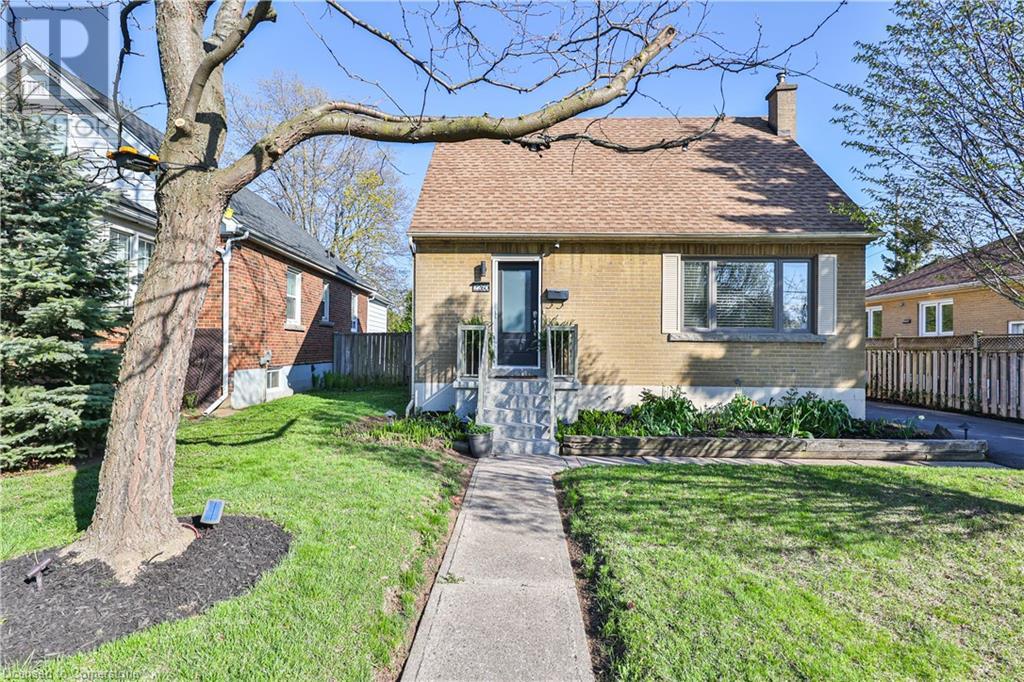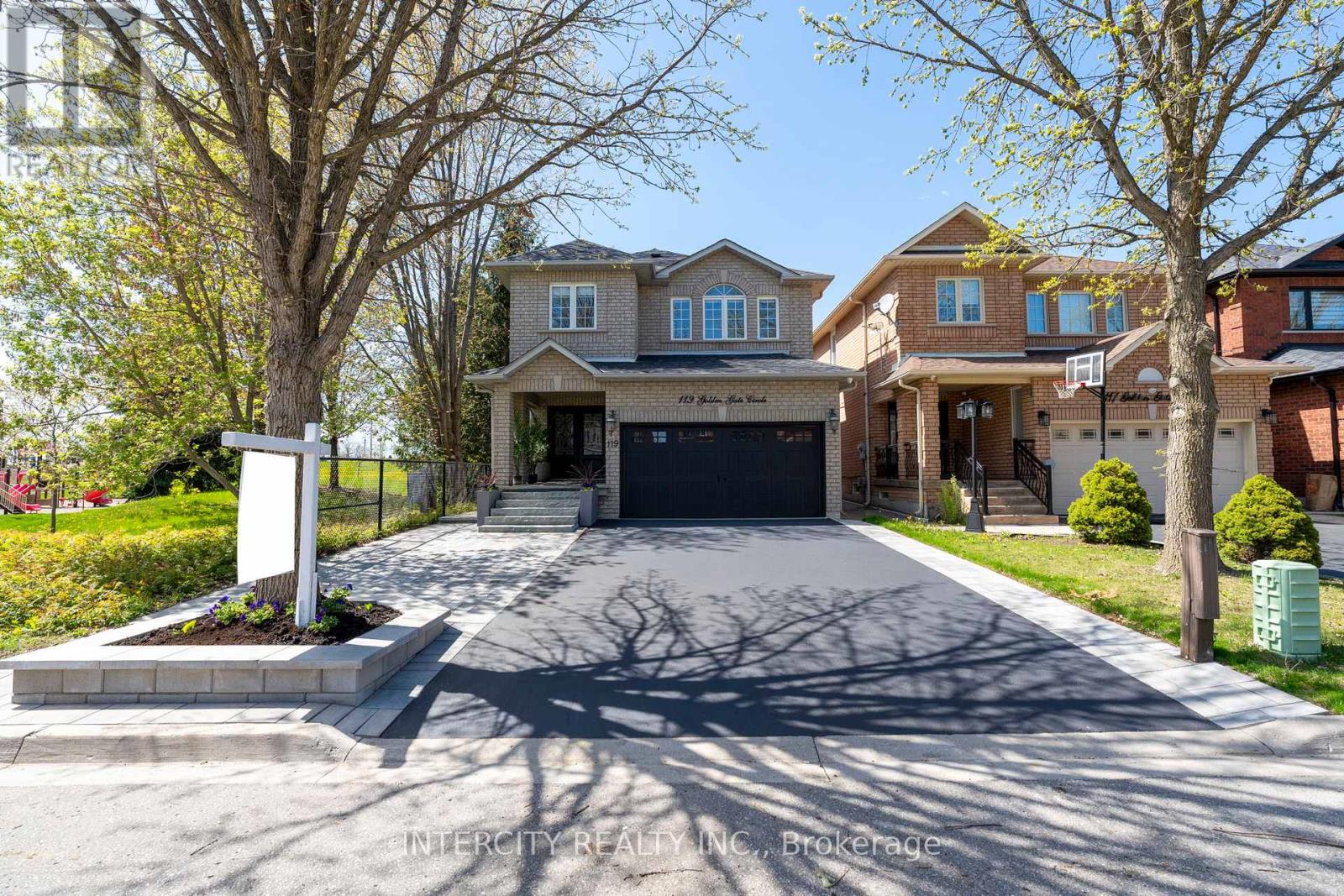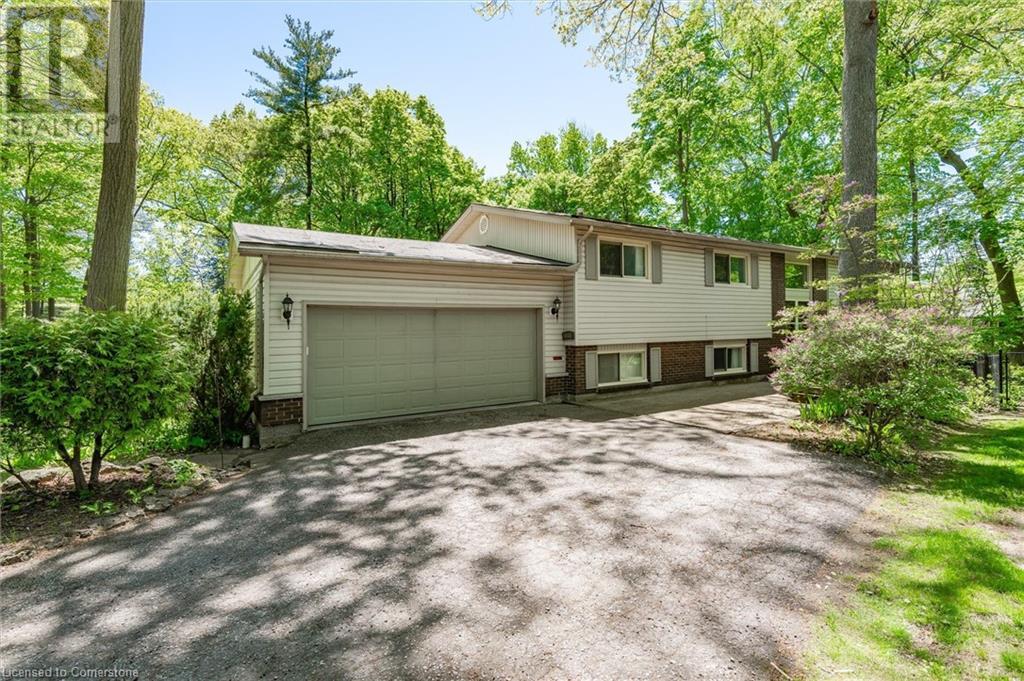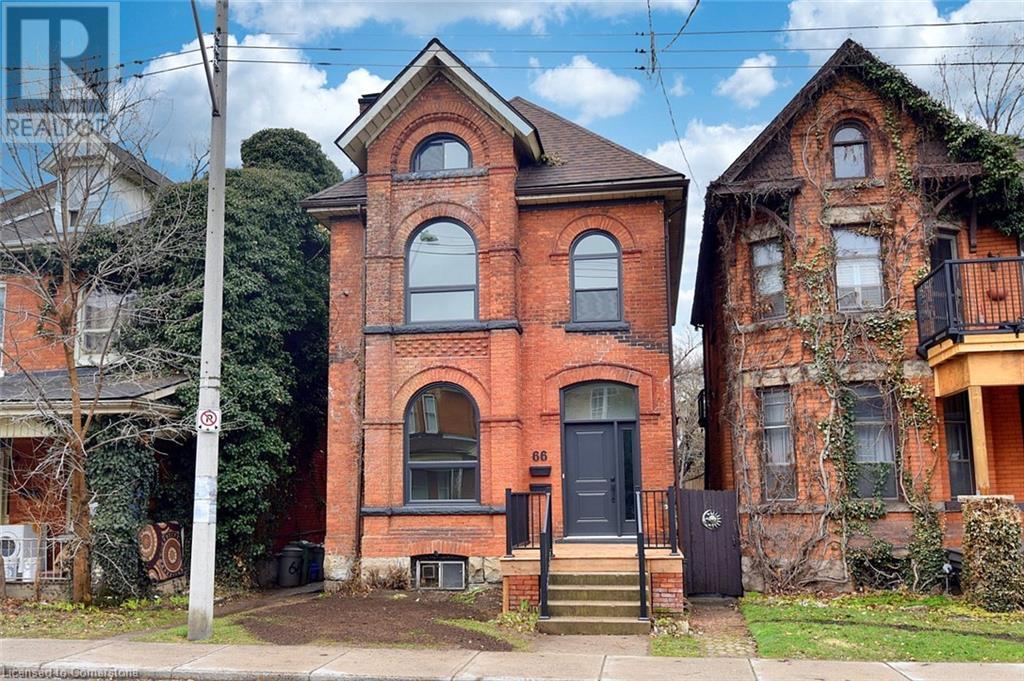27 Elm Street
Hamilton (St. Clair), Ontario
Discover incredible charm in this character-filled, spacious home! On this quiet, dead-end street, a large porch with southern exposure greets you. Orig hardwd flrs complemented by exquisite oak trim and baseboards speak to the homes timeless craftmanship. A welcoming grand foyer, featuring a solid oak staircase, sets a tone of classic elegance from the moment you arrive. Generous room sizes are a hallmark of this home. The spacious liv/rm w/gas fireplace (Nov 21) invites cozy evenings, while the formal din/rm is perfectly appointed for hosting memorable dinners with family and friends. Meal preparation becomes a breeze in the family-sized kitchen, designed for both functionality and connection. And just off the kitchen, a sunroom w/ breakfast nook and main-level deck beckons for casual family BBQs & creating cherished outdoor memories. Ascend to the 2nd level, where comfort meets character. 3 large bdrms provide restful retreats. The 4pc bath offers a touch of antique luxury with its classic claw foot tub, a perfect spot to unwind. Best of all, a rare walkout balcony awaits your private escape. Continue on to the huge loft where a lavish sized bedroom & a hobby room await. Versatility continues w/separate side entrance to the bsmt, rec/rm & a 3pc bath already in place, this space offers endless possibilities from a potential in-law suite or rental opportunity. For the hobbyist or aspiring mechanic, a truly rare bonus: a dbl car rear garage complete with hydro & a mechanics pit. Just steps from beautiful Gage Park. Enjoy peace of mind thanks to numerous updates: 95% high-eff IBC boiler (May 25), new garage shingles (May 25), and new architectural house shingles with a Limited Lifetime warranty (Apr 23). Plus, a whole home water filtration system (Dec 24). Opportunities like this don't last. To avoid disappointment and secure your future in this incredible property, act fast before I have to say SORRY its SOLD! (id:50787)
RE/MAX Escarpment Realty Inc.
1502 - 56 Annie Craig Drive
Toronto (Mimico), Ontario
Lago Waterfront Building, View Of Lake, Modern Unit With 2 Bedroom, 9 Foot Ceilings, Very Bright And Large Windows In All Rooms + Blinds, Walk Out To Balcony From Bedroom, 1 Parking Spot, Steps To Ttc. Express Bus To Downtown Core, Parks & Restaurant. (id:50787)
Royal LePage Real Estate Services Ltd.
1379 Shevchenko Boulevard
Oakville (Nw Northwest), Ontario
Exceptional & Upscale New Build Freehold Townhouse in Prime Location in Northwest, Oakville Location! This stunning 4-bedroom + office & den, 4 Upgraded -bathrooms home with high ceiling! Offers a rare combination of luxury, space, and scenic views facing a large pond and park, and just steps from Oakville Trafalgar Memorial Hospital. Enjoy an open-concept layout with soaring ceilings, real hardwood flooring throughout, and a highly upgraded kitchen featuring quartz countertops, a large center island, and modern finishes. A spacious primary bedroom is conveniently located on the main floor with a full ensuite bathroom ideal for multi-generational living. Work from home in the private office with serene pond views, and enjoy peaceful trails along 16 Mile Creek just minutes away. Close to Highways 403/407, top-ranked schools, shopping, public transit, and more! (id:50787)
RE/MAX Success Realty
2107 - 59 Annie Craig Drive
Toronto (Mimico), Ontario
A Beautiful Open Concept, One Bedroom, Corner Unit, with clear Southwest Views of Lake Ontario in The Ocean Club Condo. Enjoy Waterfront Living in this Bright, Spacious, Modern Design, Open Concept with Floor to Ceiling Windows throughout. One of the Best Floor Plans in the Building. Quartz Countertops, Built-in Appliances, Engineered Flooring. Steps to Parks, Trails, Bike Paths, Yacht Club, Beaches, Transit, 10 minutes to Downtown Toronto, 15 minutes to Pearson Airport. 5 star Amenities including; 24/7 Concierge, Indoor Salt Water Pool, Gym/Exercise Room, Steam Room, Roof Top Terrace w/Garden/BBQ, Party Room, Pet Spa & more. (id:50787)
RE/MAX Realty Services Inc.
3268 Sixth Line
Oakville (Go Glenorchy), Ontario
Brand New | Fully Upgraded | Freehold | End Unit | Double Car Garage | 2-Storey Townhome | Finished Basement | Prime Oakville Location **Main/Ground Floor** Sun-filled End-unit home offers a modern open-concept living space with hardwood floors, 9- foot ceilings, and a sleekkitchen with all Samsung brand new appliances. Extra windows provide abundant natural light, and a convenient 2-piece Washroom completes the main floor. **Second Floor** 3-Bedrooms and a versatile Flex Room (Potential 4th Bedroom /Kids Play area / Home Office Space) and 2 Full washrooms on this 9-foot Ceiling floor. Enjoy a luxurious primary suite with a walk-in closet and private ensuite, plus the convenience of an upper-level laundry room with brand new Samsung appliances. Relax outdoors on a 20-foot L-shaped balcony with ample space for Patio furniture, BBQ and outdoor seating. **Basement** The Finished basement includes a large living space or Entertainment room or Bar space with a full washroom, and Cold Cellar for extra storage. **Garage** Double car garage with Epoxy flooring, plus 2 additional covered parking spaces under the porch providing a total of 4 covered parking spots under roof. Includes a Camera-enabled Chamberlain automatic garage door open allowing you to monitor your garage on your phone while you're away and backed by a lifetime manufacturer's warranty. Feels like a Semi-Detached and loaded with stylish finishes throughout. Taxes not assessed (id:50787)
RE/MAX Community Realty Inc.
2260 New Street
Burlington, Ontario
Welcome to this quaint detached home in perfect central Burlington. Located on a huge, deep lot, this property is close to everything! Located steps from downtown, lake, Burlington Tennis and Curling club, YMCA, Music Centre, Burlington Lawn Bowling Club,GO Transit, schools and so much more! Enjoy a spacious back yard with a 50ft x 150ft lot. The main floor welcomes plenty of light into the family and living rooms, 4 piece bathroom, separate dinning room and kitchen. The upper level includes the master bedroom and two additional generous sized rooms. Roof replaced 6 years ago. Furnace and AC upgraded in 2017. Start enjoying today. (id:50787)
Apex Results Realty Inc.
119 Golden Gate Circle
Vaughan (Sonoma Heights), Ontario
Absolutely stunning home backing onto lush green space on both the side and rear offering rare privacy with no neighbours behind or beside you. Steps from nature trails and conservation land. Short walk to Kleinburg Village. This fully renovated Natural Sun Filled Residence has been upgraded from top to bottom, inside and out, with no expense spared. Enjoy excellent curb appeal and ultra-low maintenance living no grass to cut and no sidewalk to shovel! The interior features 9-foot ceilings throughout, crown moulding, and thousands spent on upgrades. The expansive primary bedroom is a true retreat, and one of the bedrooms has been converted into a custom walk-in closet (can be easily converted back at the buyers request). A separate side entrance leads to a beautifully finished basement complete with a large bedroom, recreation room, and 3-piece bath ideal for an in-law suite, nanny quarters, or older child. Additional highlights include upgraded double-entry security doors, modern landscaping, and open concept design. Why Buy a Town or Semi When You Can Enjoy This Stunning Home !! (id:50787)
Intercity Realty Inc.
28 Gardeners Lane
Markham (Angus Glen), Ontario
Welcome To 28 Gardeners Lane, An Exceptional, Never-Before-Lived-In Kylemore Brownstones Townhome Located In Markham's Most Prestigious Angus Glen Community. Lots Of Upgrades. This Home Features A Brilliant Layout With An Abundance Of Natural Light, Spectacular Kitchen With High End Appliances. Offering 3 Spacious Bedrooms And Multiple Inviting Lounge Areas That Strike The Perfect Balance Of Comfort And Functionality. Modern Finishes And Thoughtful Design Create An Ideal Space For Both Relaxation And Entertaining. Situated Just Minutes From The Renowned Angus Glen Golf Club, This Property Offers Easy Access To A Variety Of Amenities, Including Community Centers, Grocery Stores, And More. The Area Is Home To Outstanding Schools, Making It An Excellent Choice For Families. Don't Miss Your Chance To Own A Piece Of Markham's Finest Real Estate In This Highly Sought-After Location. (id:50787)
RE/MAX Hallmark Realty Ltd.
1703 - 252 Church Street
Toronto (Church-Yonge Corridor), Ontario
Welcome to 252 Church, where everything adds up to the perfect downtown lifestyle. This stunning 2-Bedroom, 2-Bathroom condo "COMES WITH PARKING" and offers an unbeatable location at Church and Dundas. Ideally situated just steps from Yonge Street, the Eaton Centre, Dundas Square, and the Yonge subway line, you'll enjoy quick and easy access to everything the city has to offer. This bright, modern unit features a well-designed layout with floor-to-ceiling windows that flood the space with natural light. The open-concept living area is enhanced by sleek contemporary finishes and a stylish kitchen with built-in appliances. Residents enjoy premium amenities including a 24/7 concierge, a state-of-the-art fitness center, an outdoor BBQ terrace, co-working lounge, games room, and party room. Perfectly positioned near Dundas Subway Station, Toronto Metropolitan University, the Eaton Centre, and a wide variety of dining, shopping, and entertainment venues. High-speed internet is included in the rent for your convenience. (id:50787)
Newgen Realty Experts
28 Edgecroft Crescent
Hamilton, Ontario
FIRST TIME FOR SALE! Leckie Park watch out - this 2006 built home has a professionally finished basement (2018), private yard with pool, and 4 great bedrooms! Quiet crescent location perfect for families, loads of parking and great neighbours the sellers will miss. Loads of upgrades including 30 year roof in 2020, furnace and AC in 2019, owned water heater in 2018, and pool liner in 2020 make this an easy choice. Enter into a spacious foyer with cathedral ceilings, California shutters, tile floors with access to laundry and powder, perfect for kids going in and out. This floorplan features a private den/office at the front of the home accented with French doors and bright, north facing windows. The open concept living dining is unlike the others with custom built ins, sconce lighting, gas fireplace and a view of the breakfast bar with wine fridge and extra prep space! This chefs kitchen features a full sized pantry, sliding doors to the deck and bbq, and more room to enjoy in the formal dining room! Upstairs there is room to grow with 4 beds and a well appointed guest bath. The primary suite is worth staying home for with upgraded ensuite featuring a custom glass shower and soaker tub, large walk in closet and over 200sf for furniture! This home is truly set apart by the added square footage in the warm, inviting finished basement. No expense spared and still loads of storage space - great for over night guests or watching the game with an electric fireplace and 2 piece bath! BUT WAIT THERE’S MORE! The backyard will save you gas money this summer - solid gazebo included with windows for extended use, pool with heater and deck surround, perennial gardens and a bonus back shed! Enjoy access to highways and amenities, amazing schools, golf, hiking and restaurants. (id:50787)
RE/MAX Escarpment Realty Inc.
768 King Road
Burlington, Ontario
Welcome to this unique Raised Bungalow on a fabulous private lot with mature trees and gardens. The double door entrance leads to a spacious foyer and main floor with exposed brick, vaulted ceilings, beams, oversized windows and a skylight. The open concept Living and Dining rooms feature hardwood floors, gas fireplace with brick surround and double patio doors leading to a wrap-around multi-level deck. The Kitchen features storage and counter space galore with peninsula and separate breakfast bar area with patio doors to the deck. The main floor Primary Bedroom features a 3 piece ensuite and oversized closet. Two additional Bedrooms and an updated 4 piece Bathroom complete this level. The Lower level features a spectacular Family and Recreation room complete with gas fireplace and walkout to the back patio. A renovated 3 piece Bath, Office and Bedroom make it the perfect space for additional family members or guests. Separate Laundry room, utility room with garage access, plenty of storage space. The picturesque lot is a nature lovers paradise with trees, gardens, and many options for landscaping. Extra long driveway with space for multiple cars and double car garage. Close to schools, shopping, parks, golf course and easy access to major highways, this home is ready to move in! (id:50787)
Royal LePage Burloak Real Estate Services
66 Erie Avenue
Hamilton, Ontario
Step into a potentially lucrative investment opportunity with this meticulously renovated legal duplex, boasting approximately $200K in high-quality upgrades. Designed for long-term value, both above-ground units are bathed in natural light and equipped with modern amenities to attract reliable tenants. The main floor features two spacious bedrooms, a bright living area, in-unit laundry, and sleek new appliances—offering a seamless living experience. Upstairs, a generously sized two-bedroom plus den layout provides dedicated living and dining spaces, complemented by a full suite of new appliances, including a washer, dryer, stove, and dishwasher. Major updates, including a roof (2017), refurbished exterior stairs, and enhanced entryways, ensure peace of mind and durability. Positioned in a walkable neighborhood with prime access to transit and shops, this turnkey property is ready for immediate occupancy—ideal as a primary residence or a high-yield rental investment. Don't miss out on securing an asset that combines style, convenience, and strong returns. (id:50787)
RE/MAX Escarpment Realty Inc












