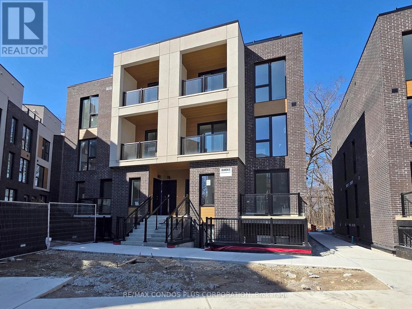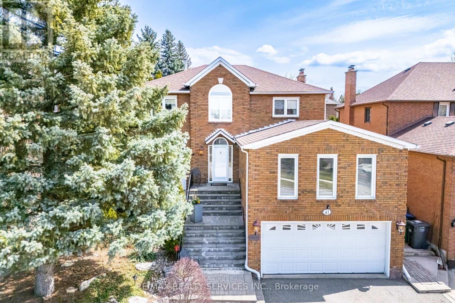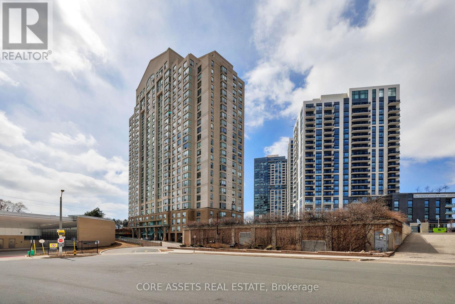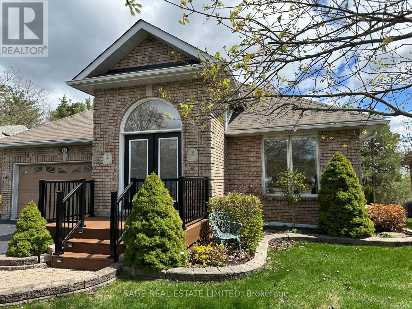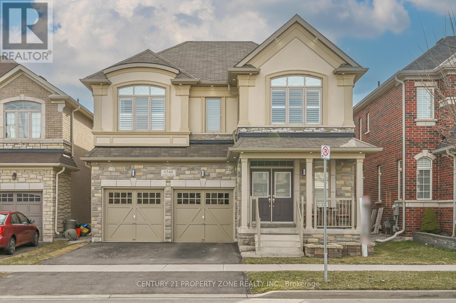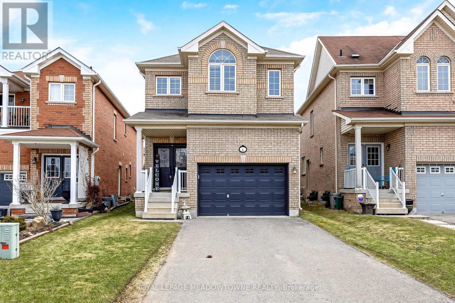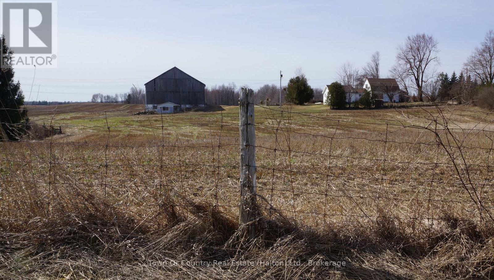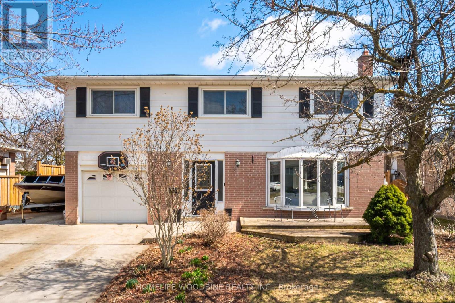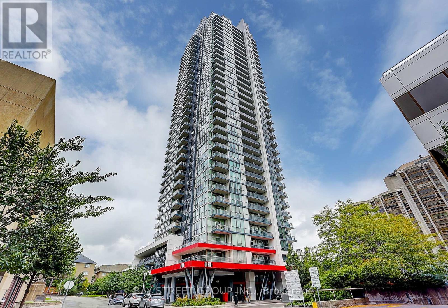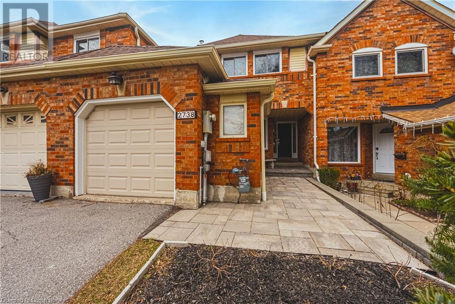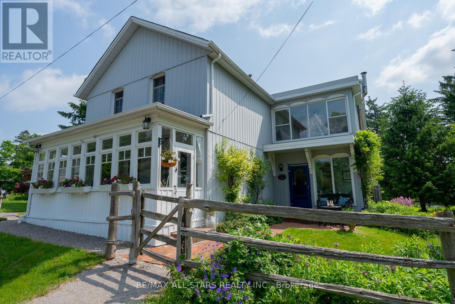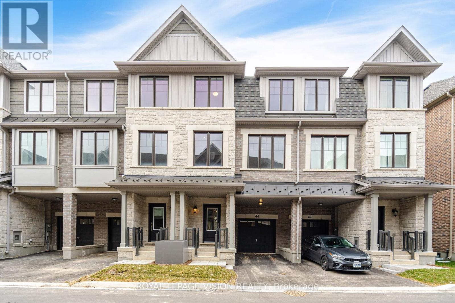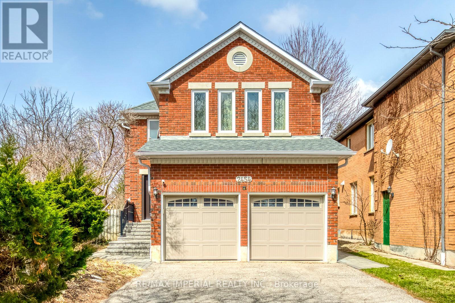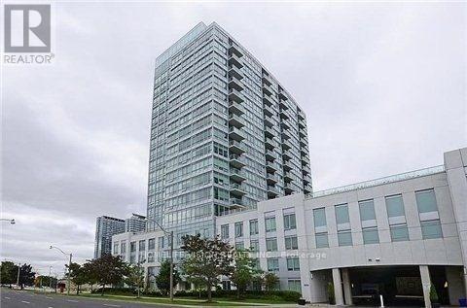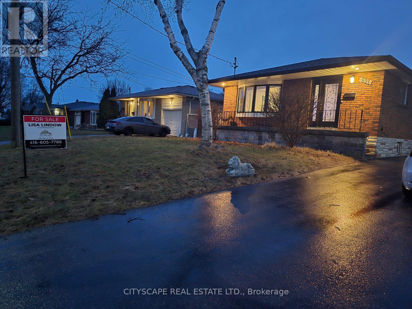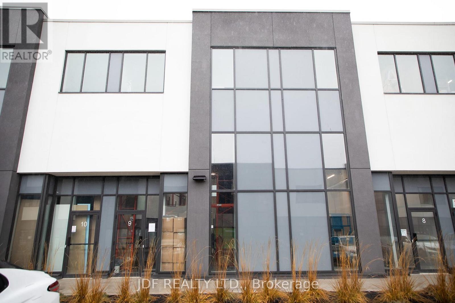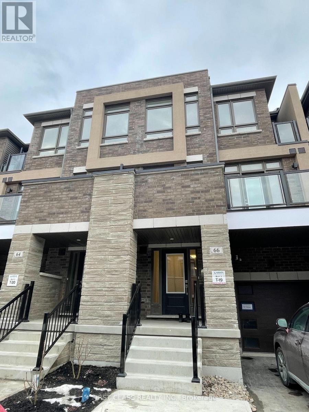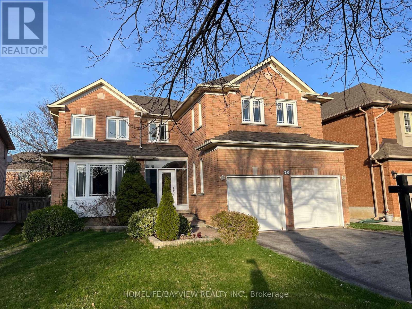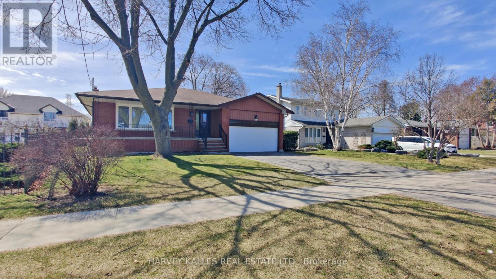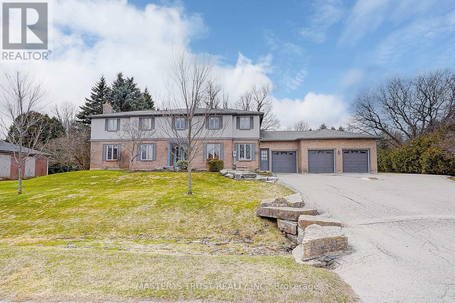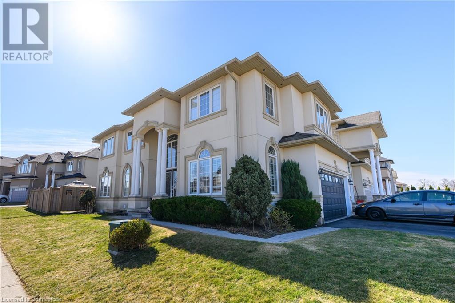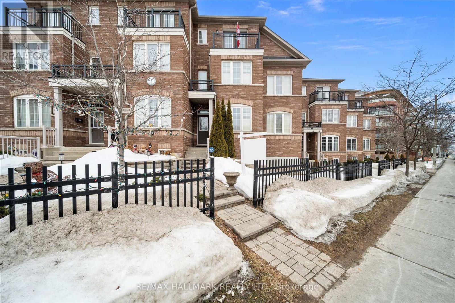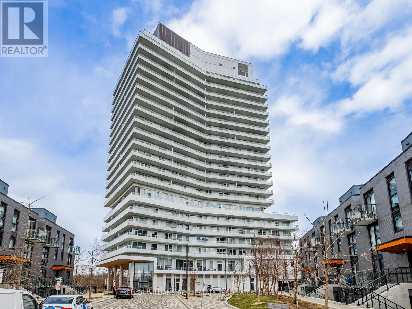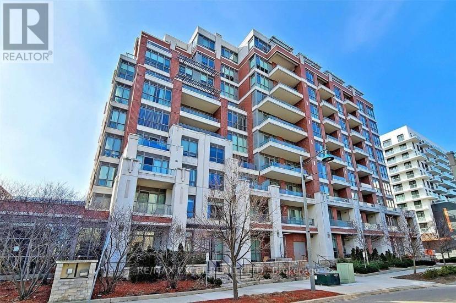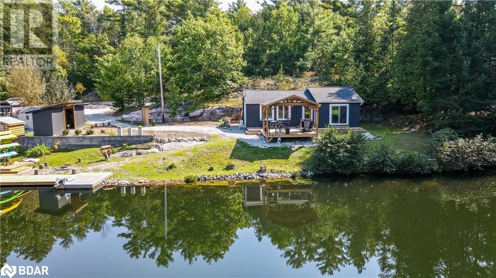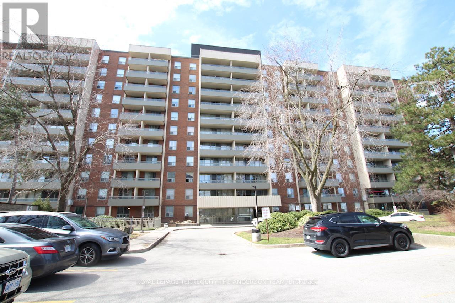12 Seabrook Place
Brampton (Credit Valley), Ontario
Cottage Retreat! Ravine & Extra Deep Lot. Located in the post-prestigious area of BramptonWest-Credit Valley.APPROX 4250 Sqft of Living Space. Enter into Open concept Living & Dining area.Walk on the upgraded hardwood floor into Kitchen & family area overlooking the Pond. The U-shapekitchen has extra tall cabinets,quartz countertop,& central island for your breakfast needs. Familyroom offers Gas fireplace & built-in Ceiling speakers for your perfect cozy evening. Big Backyardthat can host a wedding with extra Greenery and Pond Views! The mudroom and Laundry room areconnected via Garage. Step your foot on the upgraded Oak Stairs w/ Iron pickets, and you will find 4Bedrooms 3 Washrooms on 2nd floor. Master bedroom has a 5 pc Ensuite and Big walk-in closet. Allother bedrooms are connected w/ washrooms & have Walk-in Closets too. Washrooms are completelyRedone top to bottom. No Pedestrian Walkway & Italian Stone Interlocking. Upgrades Feature List Attached $200k Spent in Renovations. There are 2 Portions in the Basement - 2 Bedroom 1 Washroom legal duplex with 2nd Kitchen. Second portion can be used as Recreational for your personal use or 3rd Rental Unit (Rough-ins for extra Kitchens are given). (id:50787)
Homelife/miracle Realty Ltd
5 - 170 Clonmore Avenue
Toronto (Birchcliffe-Cliffside), Ontario
Welcome to the Clonmore Urban Towns! Brand new 1-bedroom featuring 536 sf of interior living space, functional open concept floor plan, and balcony with walk-out from living room. Stylish and modern interior with high quality fixtures, laminate floors throughout, and 9 ft ceilings. Well-appointed kitchen includes slab-style cabinets, quartz counters, and stainless steel appliances. Minutes by car to Taylor Creek Park, Bluffer's Park, and Victoria Park Station. 12-min walk to FreshCo and Loblaws and 20-min to LA Fitness. (id:50787)
RE/MAX Condos Plus Corporation
20 - 6855 Glen Erin Drive
Mississauga (Meadowvale), Ontario
Welcome to this beautifully upgraded modern condo townhome, located in a highly desirable Meadowvale town complex. This bright and open-concept home features a stylish kitchen with custom counters and a classic subway tile backsplash, seamlessly flowing into the spacious living and dining area. Accented with a white brick feature wall and cozy fireplace, the main living space also offers a walk-out to a private patio perfect for relaxing or entertaining. Recent updates include a refreshed powder room, upgraded electrical and flooring (2019), a newly added basement bathroom (2021), brand new stairs with sleek white risers and contrasting light wood treads, and new tile in the kitchen and foyer. Ideally situated close to scenic walking trails, Lake Aquitaine, top-rated schools, Meadowvale Community Centre, shopping, transit, and the Meadowvale GO Station, this home offers both modern style and everyday convenience in a family-friendly neighbourhood. (id:50787)
Keller Williams Real Estate Associates
41 Christie Drive
Brampton (Snelgrove), Ontario
Absolutely Gorgeous Detached Beauty in Desirable Stonegate in The Community of Heart Lake. Immaculate Well Maintained Home On A Premium Private Lot With a Lush Professionally Landscaped Backyard Oasis Featuring an Inground Pool & Hot Tub With Brand New Liner 2025. No Need For A Cottage! This Home Offers 3+ 2 Bedrooms, 4 Baths, Family Sized Upgraded Eat-In Kitchen W/ Granite Counter Top, Stainless Steel Kitchen Aid Appliances , Induction Stove, B/I Dishwasher, OTR Microwave And Plenty Of Storage Overlooking the Amazing Backyard . Open Concept 1st Main Floor Family Family Room W/ Fireplace Ocean Stone Surround & Built In White Cabinetry With Access to The Backyard. Second Main Floor Family Room Could Easily Be Used As 4th Bedroom On Main Floor With Plenty Of Room For A 5th Bathroom Ensuite Featuring French Doors Hardwood Flooring, Crown Moulding & Large Windows Overlooking The Front Yard Over The Garage. Upper Level Master Bedroom With Luxurious Spa Like Ensuite & W/I Closet. Finished Basement At Grade , Feels Like A Main Floor With Large Windows & Plenty Of Light With Potential 5th Bedroom & New 3 Piece Bath Access To The Garage For Any Family Needing Bedroom At Grade & Access To A Bathroom! Also An Oversized Rec Room With New Flooring & Bar Area. Must See! (id:50787)
RE/MAX Realty Services Inc.
83 Page Avenue
Toronto (Bayview Village), Ontario
Nestled on a premium ravine lot in coveted Bayview Village, this move-in ready home offers peaceful nature views, modern updates, and endless potential. Whether you're seeking a turnkey residence or the ideal lot for your dream build, this is a rare opportunity in one of Toronto's most desirable neighbourhoods. The main level features hardwood floors, a spacious living room with a wood-burning fireplace, and an updated kitchen with stainless steel appliances, sleek cabinetry, and stone countertops. The primary bedroom includes an ensuite, while two additional bedrooms offer flexibility for family or guests. Sliding glass doors lead to a large deck overlooking the ravine, perfect for indoor-outdoor living. The lower level offers parquet floors, a second fireplace, two more bedrooms, a full bath, and a walkout to the backyard, ideal for an in-law suite or extended living. A large laundry room with a sink and built-in cabinets adds convenience, while a two-car garage and sunroom enhance functionality and charm. Just minutes from top-rated schools, catchment address for Elkhorn PS, Bayview MS, and Earl Haig HS, Bayview Village Shopping Centre, parks, transit on Finch Ave connecting to the subway network, and major highways, this versatile property is ideal for families, investors, or builders looking to create something truly special. (id:50787)
Royal LePage Real Estate Services Ltd.
504 - 101 Subway Crescent
Toronto (Islington-City Centre West), Ontario
Welcome To 101 Subway Cres #504 - A Beautiful 1 Bedroom Corner Suite At King's Gate With Parking Included! Featuring A Functional Open Concept Layout For Maximum Living Space, With Big Bright Windows, Laminate Flooring Through-Out, And Loads Of Storage! Generously Sized Primary Bedroom Includes Ample Space And Large Walk-In Closet. Maintenance Fees Cover Heat, Hydro, And Water, Ensuring A Hassle-Free Living Experience. Residents Enjoy A Wealth Of Building Amenities, Including An Indoor Pool, Exercise Room, Sauna, Party Room, Concierge Service, Guest Suites, And Visitor Parking. The Location Is Unbeatable, With Kipling Subway And GO Station Just Steps Away, Providing Easy Access To Downtown Toronto And Beyond. Nearby, You'll Find A Variety Of Shops, Grocery Stores, Restaurants, And Quick Access To Major Highways Such As The 427, 401, And QEW. Don't Miss This Opportunity To Own A Delightful Unit In A Prime Location! (id:50787)
Core Assets Real Estate
Property.ca Inc.
556 Westshore Boulevard
Pickering (West Shore), Ontario
3 bedrooms, 1 bathroom, Hardwood flooring throughout, Detached house with yard. 1 parking spot included, option for 2nd parking spot. Pay 60% of utility. Well behaved pets ok! (id:50787)
Canada Home Group Realty Inc.
26 Sanford Circle
Springwater (Centre Vespra), Ontario
**OPEN HOUSE SAT MAY 10TH 1-3PM*Welcome to the Stone Manor Woods community, one of the most sought-after areas on a traffic-free circle. This home boasts exceptional curb appeal, a welcoming front porch, and a bright entrance with nine-foot ceilings. The chef-inspired kitchen features upgraded cabinetry, quartz countertops, a custom backsplash, a large centre island, and high-end stainless steel appliances. It flows into a spacious dining area and a cozy living room which is open and bright. Upstairs, the layout ensures privacy with a convenient laundry room. The luxurious primary bedroom includes a spa-like en suite with dual sinks, a soaker tub, a glass-enclosed shower, and a walk-in closet. Two additional bedrooms share a Jack-and-Jill bath, and the fourth bedroom has its own nearby bathroom. More then enough room for family, without feeling like you are living on top of each other.Located near ski hills, farmers' markets, and nature trails, this modern home offers suburban tranquility with easy access to Barrie's shopping, dining, and beaches. (id:50787)
Keller Williams Experience Realty
15 Hillview Drive
Kawartha Lakes (Bobcaygeon), Ontario
Nestled in the coveted Bobcaygeon Heights community, this custom-built brick bungalow is a one-of-a-kind family home. The foyer is one of those spaces you know was the hub with tight welcoming hugs and long-goodbye chats. The formal living room can be whatever suits your lifestyle. The dining area is ideal for family gatherings, those long dinner parties and games with friends. French doors open to the more casual living room, an open concept kitchen area with yet another eating area, a cozy gas fireplace, windows overlooking the mature trees, blue sky and you will easily forget you have neighbours.The primary main floor suit is a retreat in itself, double entry doors, built-in cupboards, his-and-her walk-in closets, an elegant ensuite with a soaking tub and shower. The bonus feature is a walkout to a three season room for that morning coffee or evening night-cap. A main floor laundry room with access to the two-car garage makes life easy here. The lower-level is bright, with two spacious guest rooms, their own bathroom and a kitchenette/wet bar. Just imagine what you could do with that space. The second three-season room could be the escape room, with loads of books, and easy access to the garden. There is no shortage of storage space for the too many Christmas decorations or maybe you need a hobby/workshop room. Walk into town, enjoy the cafes, restaurants, parks, beach, library, rent a boat, fish, whatever your fancy Bobcaygeon has it all. Your family will quickly call this home. There is more than you are thinking here on Hillview, come take a look. Just two hours from the GTA and minutes to the Kawartha Dairy. (id:50787)
Sage Real Estate Limited
1544 Leger Way
Milton (Fo Ford), Ontario
Unparalleled Luxury in Miltons Prestigious Ford Neighborhood.Indulge in Sophisticated Living with this Architectural Masterpiece,a Stunning 4+2 BEDROOMS,6 BATHROOMS Detached Estate with a Stone, Brick & Stucco Exterior.This Home features a Grand Double-door entry, Hardwood floors,Designer Pot Lights,California shutters,& a Freshly Painted interior.The Open-concept Main Level boasts a versatile Den/Office, Elegant Living & Dining areas,& a Spacious Family room with a Stone wall & Gas fireplace.The chefs Kitchen is a culinary dream,with extended Cabinetry, Quartz countertop, S.S.Appliances & large Island.The Second floor Offers Four Luxurious Bedrooms,including a Primary suite with Double-door entry, his & her closets,& a Spa-inspired ensuite.A Jack & Jill Bath and Upper-level Laundry add Convenience.The LEGAL FINISHED BASEMENT features Two Beds,Two Bath,a Separate Entrance,& Private Laundryideal for Multi-Generational Living or Rental Income. Step into your private backyard oasis, thoughtfully designed for relaxation and entertainment. Close to Highway , Reputed Schools , Shopping , Trails , Golfcourse & Transit. (id:50787)
Century 21 Property Zone Realty Inc.
6 Serenity Street
Halton Hills (Georgetown), Ontario
Gorgeous Open Concept 4 bedrooms, 3 bath home Remingtons Mississippi model (2340sq ft) on quiet street in Georgetown South, walking distance to schools, parks, stores and trails. 9 ft ceilings on main floor, Hardwood floors throughout main and 2nd floor (beautiful Brazilian hardwood), hardwood stairs with Wrought Iron Pickets, main floor laundry, California shutters. Upgraded trim, Great Room with fireplace, made to entertain. Spacious master with 4-piece ensuite & his and her closets. 3 other great size bedrooms. Massive Walk-in linen closet - great for storage, Upgraded kitchen with tall maple cabinets, Centre Island and loads of counter space. Fabulous large breakfast area perfect for a growing family. Side entrance to huge basement, so much potential. CV with kitchen kickplate, Gas line to BBQ. Shows beautifully!! (id:50787)
Royal LePage Meadowtowne Realty
10894 32 Side Road N
Halton Hills (Rural Halton Hills), Ontario
Fantastic 85 acre property in a great location. Excellent farm land with 65 acres workable. Currently being farmed. The land has been tile drained. Beautiful, peaceful setting for a dream home. (id:50787)
Town Or Country Real Estate (Halton) Ltd.
33 - 9 R Clintwood Gate
Toronto (Parkwoods-Donalda), Ontario
Location Location Location!! 1 year Corner Unit Town House close to 1400 SQ + Terrance +Basement with Walk Out to Underground Parking Space. Walk to public transit and quick access to the 400-series highways, including 401, 404, and DVP. Close to shopping malls. 99% Walking score. Perfect for a starter home. (id:50787)
RE/MAX Excel Realty Ltd.
185 Lockwood Road
Brampton (Fletcher's West), Ontario
*** Stunning Detached Home in Prime Location***Featuring 9-foot ceilings on the main floor and an open-concept design, this residence is perfect for modern living. *The bright and versatile main floor den provides the ideal space for a home office or study. *The contemporary kitchen is equipped with Stainless Steel Appliances, quartz countertops, a convenient breakfast nook, and overlooks a spacious great room with a cozy gas fireplace perfect for family gatherings and entertaining. *Enjoy direct access from the garage, which includes woodwork storage. *Additional highlights include flush-mount lighting and smart switches throughout. *Upstairs, you"ll find three generously sized bedrooms and two full bathrooms, including a well-appointed primary suite. *A second-floor laundry room adds convenience and efficiency to daily routines.*The fully finished basement offers a large bedroom, Den and a full 4-piece bathroom, along with quartz countertop mini bar sink and potential for a separate entrance an excellent opportunity for an in-law suite or rental income. *Step outside to a beautifully fenced backyard featuring a concrete patio, side gate, garden shed, and a gazebo ideal for outdoor relaxation or entertaining. *The extended driveway and covered front porch are also finished with stamped concrete. *Additional features include a built-in humidifier, outdoor pot lights, Ecobee Smart Thermostat and an enclosed front porch for added comfort. **Located in a highly desirable area, within walking distance to all major amenities including park, banks, restaurants, grocery stores, walk-in clinics, and Shoppers Drug Mart.**Will not last long. (id:50787)
Rising Sun Real Estate Inc.
402 - 9909 Pine Valley Drive
Vaughan (Vellore Village), Ontario
Indulge in the epitome of luxury at Capo Di Monte, where sophistication meets serenity in this lavish 2+1 Bed, 2 Bath suite boasting 1425 Sqft of opulent living pace Adorned with intricate crown moldings, timeless hardwood floors, and upgraded fixtures, every detail exudes exclusivity. The custom-designed kitchen, equipped with premium countertops and appliances, beckons culinary excellence. retreat to the spacious primary bedroom, complete with a luxurious 6-piece ensuite. And with a breathtaking ravine view, your everyday is elevated to an unparalleled level of elegance. (id:50787)
RE/MAX Premier Inc.
1102 - 2782 Barton Street
Hamilton (Riverdale), Ontario
Experience modern living in Stoney Creeks newest condo development! This beautiful 1-bedroom + den unit in LJM Hamilton condos offers over 600sq. ft. of well-designed living space, plus a spacious Balcony with stunning city views. The versatile den is perfect for a home office or guest space. Located in an amenity-rich building, this condo provides a luxurious lifestyle with easy access to shopping, dining, and transit. dont miss out on this fantastic opportunity! (id:50787)
Keller Williams Co-Elevation Realty
5 Stockman Crescent
Halton Hills (Georgetown), Ontario
Welcome to your dream home! Nestled on a quiet, family-friendly street in one of the towns most sought-after communities, this beautifully maintained 4-bedroom home is the perfect blend of comfort, style, and entertainment. Step inside to find a large open-concept upgraded kitchen, featuring high-end finishes, modern appliances, a spacious island, and plenty of room for family gatherings or hosting friends. The kitchen flows seamlessly into the expansive family room, complete with built-in speakers, making it the ideal space for movie nights, game days, or casual entertaining. For year-round enjoyment, this home boasts a gorgeous 4-season room perfect for cozy evenings, lively gatherings, or simply relaxing with a cup of coffee while overlooking the incredible backyard. Step outside and discover your personal paradise! The backyard oasis features a sparkling pool, a relaxing hot tub, and beautifully landscaped spaces designed for both fun and relaxation. Whether you're hosting a summer barbecue or enjoying a quiet evening under the stars, this backyard will be your favorite retreat. Additional highlights include: Spacious bedrooms with plenty of closet space Updated bathrooms Ample natural light throughout Attached garage and additional parking Quiet, safe street perfect for families Close to top-rated schools, parks, and amenities. This home truly has it all location, and lifestyle. Don't miss your chance to make it yours! (id:50787)
Homelife Woodbine Realty Inc.
1101 - 88 Sheppard Avenue E
Toronto (Willowdale East), Ontario
Stunning One Bedroom Condo With East View Overlooking A Tranquil Water Courtyard. Floor-To-Ceiling Windows Fill The Space With Natural Light Throughout The Day. Open Concept Kitchen With Stainless Steel Appliances. Minto-Built Building In The Heart Of North York. Steps To Yonge/Sheppard Subway Station, Sheppard Centre, Shops, Dining, And Entertainment. Fantastic Amenities Include A State-Of-The-Art Fitness Centre, Party Room, And Meeting Room. (id:50787)
Bay Street Group Inc.
2509 - 395 Bloor Street E
Toronto (North St. James Town), Ontario
Step into this bright, sun-drenched east-facing Studio unit at Rosedale On Bloor offering clear East view of the unobstruct guaranteed Toronto's sunrising view. With 9-foot ceilings and floor- to-ceiling windows, this spacious unit deserves a full sun-light and absolute combination of comfortable and stylish finishing. Enjoy a modern kitchen with high-end stainless steel appliances, quartz countertops, and a sleek backsplash. Large closet for ample storage. The spa-inspired bathroom adds a touch of luxury, and the walk-out balcony is perfect for soaking in the city's iconic views. Steps to the Sherbourne Subway Station, placing you within minutes of Yonge & Bloor, Yorkville, U of T, and an array of upscale boutiques, restaurants, and grocery stores. Quick access to the DVP and public transit ensures seamless connectivity. **EXTRAS** Residents enjoy five-star amenities, including an indoor pool, state-of-the-art gym, outdoor terrace with BBQ and lounge area, 24-hour concierge, and a stylish party room. This unit is 'Furnished' option for the free of charge with a desk, a chair and a quality double sized bed purchased at $2800. (id:50787)
Homelife Landmark Realty Inc.
2738 Lindholm Crescent
Mississauga, Ontario
Welcome to this beautifully maintained 3-bedroom, 2.5-bathroom freehold home offering 1,720 sq. ft. of thoughtfully designed living space. Ideally located with quick access to the highway, and just minutes from shopping, hospitals, and all essential amenities, this property offers both comfort and convenience. The heart of the home is a gorgeous custom kitchen featuring quartz countertops, ample cabinetry, and a walkout to the private yard with large deck perfect for entertaining or enjoying your morning coffee. The main floor impresses with easy-care ceramic flooring that mimics the warmth and elegance of wood, a cozy wood-burning fireplace and vaulted ceilings that add a sense of spaciousness and architectural interest. Upstairs, the primary bedroom is a true retreat, bright and sunny with a large walk-in closet and a private ensuite featuring a walk-in shower. Two additional bedrooms share a full 4-piece bathroom ideal for family or guests. The basement has been unspoiled and ready for you to finish to your liking. Don't hesitate, this home won't last long!! (id:50787)
Bradbury Estate Realty Inc.
202 Mckee Avenue
Toronto (Willowdale East), Ontario
****Top-Ranked School Area----Earl Haig SS/Finch PS****This lovely family home has a---"50Ft x150Ft" Premium Land & Prime Location situated-------ONE OF THE PREMIUM LAND(50ft x 150ft land) In area------ in the heart of Willowdale East-----Fully Renovated Residence Boasts 4+2 Spacious Bedrooms, 5 Elegant Washrooms, 2-Car Grg W/4-Car Driveway & Walkway, Ensuring Ample Parking. Inside, A Functional Open-Concept Layout W/ New Hardwood Flooring Throughout. The Centerpiece Is The Custom-Designed Chef's Kitchen Featuring A Vast Marble Centre Island W/ High-End Appliances W/ 2 LG Refrigerators, Gas Cooktop, Range Hood & Built-In Microwave, All complemented By Marble Counters & A Stunning Backsplash. Upgrades Include A Professionally Installed New Electrical Panel & Wiring W/ Plenty Of Pot Lights. The Basement Offers A Separate Entrance, Extra Laundry Room & New Kitchen, Promising Potential Rental Income. Outside, Enjoy The Huge Backyard W/Patio & Fully Fenced Garden. Situated In Top-Ranking Schools(Earl Haig SS), Easy Access To TTC, Parks, Bayview Village, Empress Walk, Hwy 401, Subway, Shops & Restaurants**A Separate entrance to Potential Rental Income(Basement) & Great Room Area(Potential Gym Or extra Bedrooms)** (id:50787)
Forest Hill Real Estate Inc.
13415 Mccowan Road
Whitchurch-Stouffville, Ontario
Nestled on 1.06acres this stunning 160 year-old storybook home offers over 3000 square feet of timeless charm. With its grand living room, cozy family room, formal dining room and enclosed front porches, this home offers a blend of classic elegance with modern comforts. Featuring 6 spacious bedrooms and 3 bathrooms, there is ample space for any size family to thrive and grow. Originally built in 1865 this home once served as a local general store in years gone past; ensuring this property is brimming with historical character. Enjoy peaceful views of a serene pond across the road while relaxing in the fully screened in front porch. Or try your hand at growing your own flowers or vegetables in the spacious backyard of this amazing home.This home is a beautifully preserved piece of the past, ready to become the backdrop for your next chapter. (id:50787)
RE/MAX All-Stars Realty Inc.
44 Folcroft Street
Brampton (Credit Valley), Ontario
Be the first to live in this beautiful *never-lived-in* 1,790 sq ft townhome, perfectly located in the heart of Credit Valley. Featuring 3 bedrooms, 2.5 bathrooms, and a bright open-concept layout with 9 ft smooth ceilings and wood flooring throughout.The modern kitchen comes with stainless steel appliances, granite countertops, and a large island ideal for cooking and entertaining. Enjoy the versatile main-floor den with walkout to a private ravine backyard perfect for a home office, playroom, or extra living space.Upstairs, the spacious primary suite offers a walk-in closet and ensuite, with two more bedrooms and a full bath for the rest of the family.Close to top-rated schools, parks, and shoppingthis move-in-ready home has it all! **Extras:** Never Lived In | Private Ravine Backyard | 9 Ft Smooth Ceilings | Branthaven Quality (id:50787)
Royal LePage Vision Realty
20 Folcroft Street
Brampton (Credit Valley), Ontario
Discover 2,150 sq. ft. of Branthaven luxury in this stunning, move-in-ready townhome that blends modern elegance with everyday comfort. The ground-level recreation room offers a perfect retreat, complete with a walkout to a peaceful backyard oasis. On the main floor, enjoy the warmth of rich hardwood flooring, soaring 9-foot ceilings, and a sleek built-in electric fireplace all within an airy open-concept design.The chef-inspired eat-in kitchen is a true showstopper, featuring a large central island, granite countertops, classic subway tile backsplash, and top-of-the-line stainless steel appliances. Step out from the dining area onto a spacious balcony with tranquil, unobstructed views of mature trees.Upstairs, you'll find a convenient laundry area, a stylish 4-piece bath, and three generously sized bedrooms. The luxurious primary suite is your personal haven, complete with a walk-in closet and a spa-like 5-piece ensuite with a stand-up shower and freestanding soaker tub.***Bonus Features: 9-foot ceilings throughout Spa-inspired ensuite bath Ground-level Rec room with patio walkout*** Located close to schools, lush parks, and shopping, this home offers the perfect setting for your family's next chapter. (id:50787)
Royal LePage Vision Realty
60 Folcroft Street
Brampton (Credit Valley), Ontario
This brand-new townhome by Branthaven Homes offers an exceptional blend of modern luxury and convenience. Boasting 3 spacious bedrooms, 2.5 bathrooms, and backing onto a tranquil ravine, this home is perfect for both relaxing and entertaining. The open-concept main floor features beautiful hardwood flooring, 9-foot smooth ceilings, and a cozy built-in electric fireplace, creating an inviting atmosphere. The gourmet kitchen is a chefs dream, complete with stainless steel appliances, sleek granite countertops, and a large center island. Step out onto the wooden deck that extends from the main floor and enjoy the serene views of the ravine. A versatile den provides the ideal space for a home office or play area, with direct access to the backyard.Upstairs, the luxurious primary suite includes a Juliet balcony, a spa-like ensuite, and a spacious walk-in closet, while two additional generously sized bedrooms offer plenty of room for the whole family. Located near top-rated schools, parks, and shopping, this move-in-ready home is perfectly suited for creating lasting family memories. Dont miss the opportunity to make this stunning townhouse your new home! *** EXTRAS: Backs on to ravine. 9 Ft smooth ceilings **** (id:50787)
Royal LePage Vision Realty
1818 - 20 Edward Street
Toronto (Bay Street Corridor), Ontario
Welcome To The Panda Condo Bright And Luxurious 1Bd+Study @ Yonge/Dundas. Sunny East Exposure With Beautiful Clear View. Open Concept W/ Modern Kitchen W/ Granite Countertop, B/I Stainless Steel Appliances, 9Ft Ceiling & Floor To Ceiling Windows. Laminate Floor Throughout. Steps To Subway, Eaton Centre, Universities, Restaurants, Hospitals, Boutiques, Museum, City Hall, Dundas Square, And Much More! No Pets, No Smoking. (id:50787)
Homelife Landmark Realty Inc.
120 Sundin Drive
Haldimand, Ontario
This stunning detached home is located in the highly sought-after New Empire community and offers 4 spacious bedrooms. The primary bedroom features his and her walk-in closets and a luxurious ensuite. With 3 washrooms throughout, the home ensures ample space for your family. Enjoy a carpet-free living environment with beautiful hardwood and laminate flooring throughout. The double-door entrance with a high ceiling adds an elegant touch as you enter. The modern kitchen is equipped with stainless steel appliances, a breakfast bar, and a sleek backsplash perfect for both cooking and entertaining. The open-concept family and dining rooms are bathed in natural light, creating a warm and inviting atmosphere. For added convenience, the upper-floor laundry makes chores a breeze. This home is ideally located within walking distance of the Grand River and scenic trails, with shopping, banks, and major highways just minutes away. Don't miss out on this incredible opportunity! **EXTRAS** S/S Fridge, Stove, Dishwasher, Washer and dryer, All ELF in the house. (id:50787)
Century 21 People's Choice Realty Inc.
2454 Willowburne Drive
Mississauga (Central Erin Mills), Ontario
Welcome To This Beautifully Fully Renovated Detached Home Nestled In One Of Mississaugas Most Convenient And Sought-after Neighbourhoods Within The Top-ranked John Fraser Secondary School District.The Home Showcases Quality Finishes Throughout. Featuring Hardwood Floors, Elegant Porcelain Tiles In the Hallway, Kitchen, And Power Room, Gourmet Kitchen With Granite Countertop, Tastefully Updated Bathrooms With Quartz Countertops. The Functional And Versatile Layout Offers 4 Spacious Bedrooms Plus An Office On The Second Floor, Perfect For Hybrid Work Or Use As A 5th Bedroom. The Spacious Primary Room Has A Huge Walk-in Closet And A 5-PCs Master En-suite. The Finished Basement Has A separate Entrance, A Second Kitchen And A Full 3-PCs Bathroom Provides Great Potential For In-law Living Or Rental Income. Additional Features Include Enlarged Windows, 200 AMP Hydro Service, Stone Slab Paved Steps And Side-walks, And A Wood Deck In The Backyard, All Sitting On A 136.88 Feet Deep Lot. Offering Ample Outdoor Space For Relaxing Or Entertaining. Enjoy The Convenient Location. Walking Distance To Top-Ranked John Fraser Secondary School, Middlebury Elementary Schook, Thomas Middle School, Credit Valley Hospital, Erin Mills Town Center, Cineplex, Community Centre And Library, 6-min Drive To Streetsville GO Station, 10-min Drive To Square One Shopping Centre, 18-min Drive To Toronto Premium Outlets. And Just Mins Drive To Major HWYs: 403, 401, 407, and the QEW.This Is A Move-in-ready Home In A Family-friendly Community. Dont Miss The Opportunity To Make It Yours! Roof Replaced In 2023. Stone Slab Paved Steps And Side-walks Installed In 2021. Owned Water Heater. (id:50787)
RE/MAX Imperial Realty Inc.
1506 - 1910 Lake Shore Boulevard W
Toronto (High Park-Swansea), Ontario
Fully furnished Upgraded Unit In Luxurious Condo across the lake. Stunning Lake View, South East Exposure, Open Balcony, Large One Bedroom Open Concept Floor Plan. Steps Away From High Park, Bloor West Village, Ttc, Transit, Walking And Biking Trails On Sunnyside Beach Boardwalk And Beautiful Landscaped Barbecue Area On Large Open Terrace. Minutes From Downtown Core. Great building amenities : concierge, gym, rec room, outdoor terrace, etc. Stainless Steel Fridge, Stove & Built-In Dishwasher, Washer, Dryer, Microwave, Wall Mounted Tv, Queen Size Bed, Couch With Coffee Table, Office Table, Electric Fireplace. Square footage and Room dimensions in this listing are approximate, Tenant/Tenant agent, please verify (id:50787)
Homelife/vision Realty Inc.
891 Curtis Crescent
Cobourg, Ontario
Stop the Search. This Is the One! Nestled in a tranquil neighborhood, this meticulously renovated all-brick bungalow masterfully blends style, comfort, and functionality. Resort-Inspired Backyard oasis featuring an in-ground heated saltwater pool (new liner, 2023), a relaxing hot tub, a cozy firepit, and a fully equipped bar with overhead doors that seamlessly connect indoor and outdoor spaces. Exceptional Exterior Features...The property boasts newer soffits, fascia, contemporary outdoor pot lighting, two spacious sheds for ample storage, and a driveway accommodating up to six vehicles ideal for families and guests. Thoughtfully Designed Interior, enjoy smooth ceilings, modern pot lighting, and a custom Kraft Maid kitchen with solid wood cabinetry and high-end stainless steel appliances. The home has been upgraded to 200 amp service, with each room featuring updated electrical outlets with built-in USB charging ports and strategically placed TV-height receptacles, ensuring a clean, cord-free aesthetic. The main floor offers three generously sized bedrooms and a renovated bathroom with his-and-hers sinks and thoughtful accessibility features. The fully finished lower level, completely renovated to the studs in 2021, includes a separate entrance, a spa-like bathroom with heated floors, a floating tub, and a luxurious marble-and-glass shower. The semi-kitchen/wet bar features butcher block counters and custom built-ins, complemented by two additional bedrooms with egress window, all illuminated by pot lights for a bright, welcoming atmosphere. Whether you're seeking a family home, multi-generational living space, income suite, or entertainer's paradise, this property meets all your needs. It's a true beauty you'll fall in love with at first sight. (id:50787)
Cityscape Real Estate Ltd.
319 Windfields Farm Drive E
Oshawa (Windfields), Ontario
Welcome to this beautifully upgraded 2-storey FREEHOLD end-unit townhouse in the highly desirable Windfields community. Built by Delpark Homes, the popular "Winchester" model offers 1,684 sq. ft. of stylish and functional living space with the feel of a semi-detached! Enjoy laminate flooring throughout the main floor, quartz countertops, modern cabinetry, fresh designer paint, zebra blinds, and 9-foot ceilings. As an end-unit, the home is flooded with natural light thanks to the extra windows.The open-concept main level features a bright breakfast area with walkout to the deck and backyard perfect for entertaining or relaxing. Welcome to this beautifully upgraded 2-storey FREEHOLD end-unit townhouse in the highly desirable Windfields community. Built by Delpark Homes, the popular "Winchester" model offers 1,684 sq. ft. of stylish and functional living space with the feel of a semi-detached!Enjoy laminate flooring throughout the main floor, quartz countertops, modern cabinetry, fresh designer paint, zebra blinds, and 9-foot ceilings. As an end-unit, the home is flooded with natural light thanks to the extra windows.The open-concept main level features a bright breakfast area with walkout to the deck and backyard perfect for entertaining or relaxing.Located just minutes from Ontario Tech University, Durham College, Costco, shopping plazas, golf courses, banks, and schools, with easy access to Highway 407.Note: Property taxes have not yet been assessed.Located just minutes from Ontario Tech University, Durham College, Costco, shopping plazas, golf courses, banks, and schools, with easy access to Highway 407. (id:50787)
RE/MAX Realty One Inc.
9 Hawthorn Avenue
Thorold (Confederation Heights), Ontario
Welcome to this beautiful semi-detached home in the sought-after Winterberry community of Thorold. This spacious property features 5 bedrooms and 4.5 bathrooms, perfect for modern family living. The main floor offers a bright, open-concept layout ideal for entertaining and everyday activities. The contemporary kitchen is equipped with high-end appliances, ample cabinetry, and a large island, flowing into the dining and family areas. Upstairs, two master suites with ensuite bathrooms provide private retreats, while two additional bedrooms share a Jack & Jill bathroom. The fully finished basement includes a 5th bedroom, a living room, and a full bathroom, perfect for guests or in-laws. Conveniently located near top-rated schools, parks, and shops, with easy access to Brock University, the Pen Centre, & Hwy 406. (id:50787)
RE/MAX Community Realty Inc.
9 - 5260 Solar Drive N
Mississauga (Airport Corporate), Ontario
Prime Mississauga location. Brand new unit. 710 sqft is mezzanine and 1236 is ground floor. Space has full HVAC & distribution, AC throughout, 1 large bathroom, lighting. 1 oversize drive in door. Studio lighting in Mezzanine. 1 allocated parking spot. Fully sprinklered. Close to Hwy. 401, 427 & 407. Public transit nearby. E1 zoning, please see attached for permitted uses. Clean uses only, no autobody uses allowed. (id:50787)
Jdf Realty Ltd.
319 - 1415 Lawrence Avenue W
Toronto (Brookhaven-Amesbury), Ontario
WELL-MAINTAINED TWO-BEDROOM TWO-BATH CONDO IN AN UNBEATABLE LOCATION! Welcome to effortless urban living in this immaculate 2-bedroom, 2-bathroom condo, perfectly positioned near restaurants, grocery stores, Yorkdale Mall, and major retailers! Whether you're a first-time buyer, investor, or downsizer, this move-in-ready gem offers unbeatable convenience with quick access to public transit, parks, the subway, and major highways. Inside, pride of ownership shines through with a bright, functional kitchen featuring a breakfast bar, ample cabinet storage, and easy-care tile flooring, all seamlessly flowing into an open-concept living space filled with natural light from a large window that frames a city view. The warm, neutral tones and well-proportioned layout create an inviting atmosphere, perfect for relaxing and entertaining. The generously sized bedrooms offer excellent storage, including a primary suite with a private ensuite and a spacious second bedroom with a Juliette balcony and walk-in closet. Enjoy the ease of ensuite laundry, an owned surface-level parking spot close to the building entrance, and an exclusive 5x5 ft locker for extra storage. Set in a well-maintained building with ample visitor parking, an exercise room, and a party room, this is your chance to own a fantastic condo in a prime location! (id:50787)
RE/MAX Hallmark Peggy Hill Group Realty
66 Riley Reed Lane S
Richmond Hill, Ontario
Townhouse in Prestigious Richland Community, Built by Award Winning Builder, Spacious and Functional Layout, Close to Costco, Home Depot, Public & Richmond Green Secondary School. Lots of Natural Lights & Upgrades. Tenant Will Pay for All Utilities & Internet. (id:50787)
First Class Realty Inc.
29 Palmerston Drive
Vaughan (Beverley Glen), Ontario
Nestled In Vaughan's Beverley Glen neighbourhood on a Private Street is a spacious sun filled detached two-storey family home with a very functional layout. Offering over 3500 square feet not including basement. Open-concept foyer gives way to a grand central hallway & spiral staircase with new flooring, stairs & rails throughout. Five generously sized bedrooms & four bathrooms of which three are on the second floor servicing the bedrooms, providing convenience for family members.The newer modern kitchen is equipped with quartz countertops, stainless steel appliances, an eat-in area overlooks the backyard, offering a pleasant dining experience. Main floor Family room with a Large Window facing the yard pot lights & Electric Fireplace. A dedicated office space on the main floor, perfect for professionals working from home. The split very large living and dining rooms are designed for entertaining, providing a comfortable and elegant setting for gatherings. Led Pot Lights throughout the first Floor. Large main floor laundry and access to garage with a separate side entrance. Back yard with newer interlock stone patio & Walkway. The home is within walking distance to top-rated schools, making it convenient for families with school-aged children. Nearby parks offer ample opportunities for outdoor activities and leisure. Public transportation is easily accessible, facilitating convenient commutes. Greenpark Built Home *Westmount 5 Model (id:50787)
Homelife/bayview Realty Inc.
710 Mohawk Road
Ancaster, Ontario
Attention Investors, Renovator's and first time Buyers. Welcome to this charming Ancaster bungalow nestled on a spacious lot with a private backyard oasis featuring an in-ground pool and expansive deck—perfect for relaxing or entertaining. The oversized double garage includes a rear door for convenient backyard access, complemented by a concrete driveway with turnaround and additional side entrance to the yard. Inside, the main level offers a bright and spacious living/dining area, a cozy family room with wood-burning fireplace overlooking the treed front yard, kitchen with views of the backyard. Step into the sunroom, which leads directly to the deck and pool area for seamless indoor-outdoor living. Both main floor bedrooms feature ensuite bathrooms, adding comfort and convenience. The lower level offers even more living space with a large family/rec room with wood-burning fireplace, a 3-piece bathroom, laundry room, cold cellar, utility area, and a potential third bedroom or storage room—with direct walk-up access to the backyard. Located in a sought-after area near Tiffany Falls Conservation, with quick highway access to Toronto, Niagara, and Brantford. Just minutes to the Meadowlands shopping centre and local amenities, including an off-leash dog park. (id:50787)
Realty Network
115 High Street W
Mississauga (Port Credit), Ontario
Luxury Living in the Heart of Port Credit. Welcome to the sought-after Catamaran Model, the largest in this exclusive community, offering over 3,400 sq. ft. of thoughtfully designed living space. This end-unit townhome features a private elevator providing seamless access to all five levels, making it ideal for multi-generational families or those seeking luxury with convenience. At the top, an expansive rooftop terrace provides the perfect setting to unwind and enjoy breathtaking sunset views over Lake Ontario. The enclosed porch with a gas line for BBQ adds even more outdoor entertaining space. Inside, the main floor impresses with 10-ft ceilings, a grand great room with a fireplace, and an elegant dining space. The chefs kitchen features thick-cut countertops, a farmhouse sink, a full-sized pantry, custom pull-out drawers, and a gas stove connection upgrade. The primary suite is a private retreat with a custom dressing room, spa-like ensuite with a soaker tub, and ample space to relax. Three additional bedrooms, a home office, and a fully finished lower level with an additional full bathroom complete this exceptional layout. Luxury upgrades include a geothermal heating system, motorized awnings on the terrace and porch, custom built-ins, pocket doors, and an upgraded fireplace surround with stone and tile finishing. Located steps from grocery stores, medical offices, banks, and restaurants, yet offering the privacy of a fenced yard and access to scenic waterfront trails. Residents enjoy exclusive access to The Shores premium amenities, including an indoor pool, gym, golf simulator, library, party room, and meeting room. A rare opportunity to own an exceptional luxury townhome in the heart of Port Credit. Book your private tour today. (id:50787)
Royal LePage Signature Realty
2176 Stanfield Road
Mississauga (Lakeview), Ontario
Applewood Acres 3-bedroom bungalow with double car garage on a premium 55.59 x 103.75 ft west-facing lot! Approx. 1,500 sq. ft. + finished basement. Large covered front porch and welcoming foyer. Spacious halls and principal rooms. Huge eat-in kitchen with walkout to rear deck and sunny backyard. Basement features a kitchenette with cupboards, countertop, and stainless steel sink, large workshop area, separate rec room with fireplace, new 3-piecebathroom, and a large cantina. Freshly painted. Roof and most windows approx. 10 years old. Great central location walk to plaza, schools, parks, and churches. Short drive to Sherway Gardens, Toronto Golf Club, Lakeview Golf Course, Queensway Health Centre, Costco, and more. Easy access to QEW only 10 mins to Pearson Airport, 15 mins to Downtown Toronto. Perfect opportunity to renovate, customize, or rebuild in a family-friendly neighbourhood surrounded by multi-million dollar homes (id:50787)
Harvey Kalles Real Estate Ltd.
14 Lady Diana Court
Whitchurch-Stouffville, Ontario
Remodeled and expanded custom kitchen featuring granite countertops, providing a scenic view of the backyard oasis. Nestled within an exclusive community of luxurious estate homes on an impressive 3/4 acre lot with 3-car garage. The main floor features a formal living room with natural light, and a cozy family room with the fireplace. The luxurious primary bedroom boasts ample space, an ensuite, and a charming Juliette balcony. Finished basement with the second fireplace. The outdoor space is an entertainer's dream, featuring an inground saltwater pool, hot tub, barbeque area, patio space, and a screened gazebo. This residence combines modern amenities with elegant design, offering a perfect blend of comfort and sophistication. Conveniently located just minutes away from the 404, shopping, parks, schools, and the Bloomington Go Train Station. (id:50787)
Master's Trust Realty Inc.
111 Irwin Avenue Unit# B
Ancaster, Ontario
Located in a prime Meadowlands location, this brand new, elegant basement apartment is available for lease. Featuring a private separate entrance, this bright and spacious open-concept unit offers modern finishes throughout. Enjoy a newly upgraded kitchen with brand new appliances, vinyl floors on the main level, and ample storage space. Conveniently located close to bus routes, colleges and universities, grocery stores, movie theatres, schools, parks, and all essential amenities. Additional Features:Ample street parking available Private separate entrance for added privacyBrand new kitchen with modern cabinetry and new appliances Open-concept living space with hardwood floors Close to transit, shopping, dining, and entertainment options Requirements: Credit check, employment letter, and completed rental application. (id:50787)
Royal LePage State Realty
3358c Kingston Road
Toronto (Guildwood), Ontario
Welcome to this luxurious freehold end-unit townhouse, offering great space and privacy, nestled in the highly sought-after Guildwood neighborhood. With 2,475sqft of meticulously designed living space, this beautifully upgraded 4-bedroom, 3-bath home is the largest unit in the complex and is perfect for those who desire a blend of modern sophistication and comfort. Step inside to an open-concept layout that is both bright and inviting, featuring hardwood floors, sleek California shutters, crown moulding, luxurious pot lights and a striking brick accent wall with a cozy fireplace that adds character to the main floor. The chef-inspired kitchen is a showstopper, boasting upgraded granite countertops, a stylish quartz backsplash, exquisite custom cabinetry and high-end stainless-steel appliances. Enjoy your enormous upgraded private deck in the rear, perfect for BBQs or relaxation, offering a serene retreat right at home. The primary bedroom is a true sanctuary, featuring a spacious walk-in closet, a luxurious spa-like ensuite, and a charming Juliet balcony, bringing in natural light and beautiful views. With soaring 8-foot smooth ceilings, upgraded bathrooms and hardwood flooring throughout, every inch of this home is thoughtfully crafted. The high-quality finishes create an atmosphere of pure elegance, offering an unparalleled living experience. Enjoy the added bonus of two spacious parking spaces and built-in garage. The separate entrance to the basement, offers great rental potential. Ideally located in close proximity to top-rated schools, premium shopping centres, hospitals, and recreational facilities. With easy access to public transportation, including the TTC and nearby GO train stations, commuting has never been easier. Immerse yourself in the beauty of serene walking trails that lead directly to the lake, perfect for outdoor enthusiasts. This home is the perfect balance of luxury, practicality, and location a true dream come true. (id:50787)
RE/MAX Hallmark Realty Ltd.
1802 - 20 Brin Drive
Toronto (Edenbridge-Humber Valley), Ontario
Welcome to luxury living at The Kingsway By The River, nestled in one of Etobicoke's most sought-after communities. This stunning corner suite on the 18th floor offers 2 bedrooms, 2 full bathrooms, and is flooded with natural light. Featuring floor-to-ceiling windows and a full wraparound balcony with nearly 300 sqft of private outdoor space. Enjoy unobstructed views of the Humber River Valley from every angle. Inside, you'll find modern finishes, a spacious open-concept layout, two generously sized bedrooms, and the primary has a 3-piece ensuite. Residents enjoy impressive amenities, including a premium fitness centre, 24-hour concierge, party room, meeting room, and a 7th-floor outdoor terrace with BBQs, outdoor dining, and lounge spaces, all overlooking the scenic river landscape. Located close to top-rated schools, shopping, dining, public transit, and highways, everything you need is just minutes away. Plus, the brand-new Marché Leo's Market is just steps from your door, offering fresh groceries and hot meals. Don't miss the chance to make this incredible corner suite your next home! (id:50787)
Keller Williams Real Estate Associates
110 - 1 Upper Duke Crescent
Markham (Unionville), Ontario
Bright & Spacious 1050 S.F. Corner Unit At Rouge Bijou By Remington. 2 Bed + Den (W/Window & French Doors Can Be 3rd Bdrm) High 10' Ceilings & Hardwood Flooring Throughout. Extended Kitchen Cabinets W/Quartz Countertop, Backsplash & Valance Lighting. Marble Vanity Top In All Baths. Primary Bdrm W/4Pcs En-Suite & W/I Closet. Large 280 S.F Covered Patio. Amenities: Concierge, Gym, Guest Suites, Party Room, Virtual Golf & More! **Markville Secondary School (2/739)**. S/S Appl (Fridge, Stove, Dishwasher, Range Hood). Washer & Dryer. All Existing Window Coverings. 1 Parking Spot & 1 Locker Included. Steps To Viva Bus Station, Downtown Markham Shopping & Restaurants. Close To Go Train, Hwy 404 & 407. (id:50787)
RE/MAX Excel Realty Ltd.
8150 Laidlaw Avenue
Washago, Ontario
Welcome to this very special property! This completely renovated waterfront property offers a open concept layout all beautifully finished sitting on 164 feet on the Severn River. Large kitchen with island, pantry & laundry area. Have breakfast overlooking the water. Entertain in your dining area which leads to a large living area and walkout to deck. Primary bedroom has a large closet and the second bedroom is perfect for guests. The 5 piece bath offers a step in shower, dual sinks and a stand alone soaker tub which looks out to the outside granite. The showstopper is the waterfront with nely built decks and a pergola perfect for entertaining outside complete with gas fireplace and roll down shades when the sun is out. There is also a newly built storage /wood shed as well as a workshop/shed complete with power. Enjoy the sunsets by the water in the evenings and enjoy. (id:50787)
Right At Home Realty Brokerage
73 Vine Street S
St. Catharines (E. Chester), Ontario
This duplex presents a fantastic opportunity for both investors and home buyers. Investors can benefit from selecting their own tenants at current market rents, while home buyers can enjoy a live-and-rent setup. Each unit features separate gas and hydro meters, private laundry facilities, and is located in a highly walkable area with a Walk Score of 76. The property is situated near ongoing redevelopment projects, such as the St. Catharines General Hospital, and is within walking distance of Connaught Public School, public transit, and downtown St. Catharines.Additionally, residents will have quick access to parks like Fitzgerald, St. Patrick's, and Catherine Street Park, as well as the QEW highway. (id:50787)
Royal LePage Real Estate Services Ltd.
402 - 9 Four Winds Drive
Toronto (York University Heights), Ontario
Welcome to this spacious 2-bedroom condo nestled in the highly sought-after Four Winds community. This property presents a unique opportunity for those seeking a home with incredible potential. With two generously sized bedrooms with lots of closet space there's plenty of room to relax and unwind. One of the standout features is the sunken living room with a walkout that leads to a large private balcony overlooking the lush community gardens. The eat in kitchen has newer cabinetry and a pass-through window to the living room. There is also an ensuite laundry room. Exclusive underground parking spot and a dedicated locker. Steps from your front door, you'll find easy access to public transportation, including the subway, making commuting a breeze, numerous shops, restaurants, and cafes in the area, you'll never have to venture far to enjoy your favorite dining spots or pick up daily necessities. Additionally, York University is just a short walk away, making this a perfect home for university students, faculty, or staff who want to enjoy easy access to campus life without the hassle of a long commute. One of the major perks of living here is that all utilities are included in the monthly condo fees. This means no worrying about fluctuating utility bills, and you can enjoy the peace of mind that comes with knowing your heating, water, electricity, and even maintenance costs are all covered. Add your personal touches and love your next house. (id:50787)
Royal LePage Terrequity The Anderson Team
2409 - 39 Mary Street
Barrie (City Centre), Ontario
Welcome to Suite 2409 at Debut Condos Where Luxury Meets Lakefront Living. Wake up every day to breathtaking views of Kempenfelt Bay in this stunning, brand-new 2-bedroom + den condo located in the heart of Barrie's vibrant waterfront. This spacious 1,086 sq ft suite boasts floor-to-ceiling windows, 9 ft ceilings, and sleek modern finishes throughout. The open-concept kitchen is equipped with state-of-the-art appliances, seamlessly flowing into the living and dining area perfect for entertaining or simply relaxing in style. The primary bedroom features a walk-in closet and a private 3-piece ensuite with a tiled glass shower. A second bedroom, 4-piece main bathroom, and a versatile den provide the ideal setup for guests, a home office, or additional sleeping quarters. Enjoy the convenience of 1 underground parking space and a storage locker, with immediate occupancy available. Lease price + utilities. Situated steps from Barrie's vibrant downtown, you're within walking distance of fine dining, boutique shopping, entertainment, the beach, marina, trails, public transit, the GO Train, and commuter routes. Be the first to experience the luxury lifestyle offered at Debut Condos future amenities include a fitness Centre, community BBQ area, rooftop terrace, and a stunning infinity pool overlooking the bay. This is more than a home its a lifestyle. Book your showing today! (id:50787)
Revel Realty Inc.


