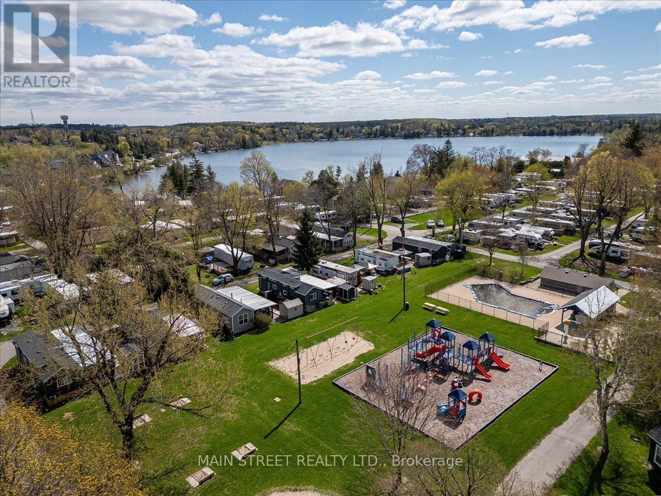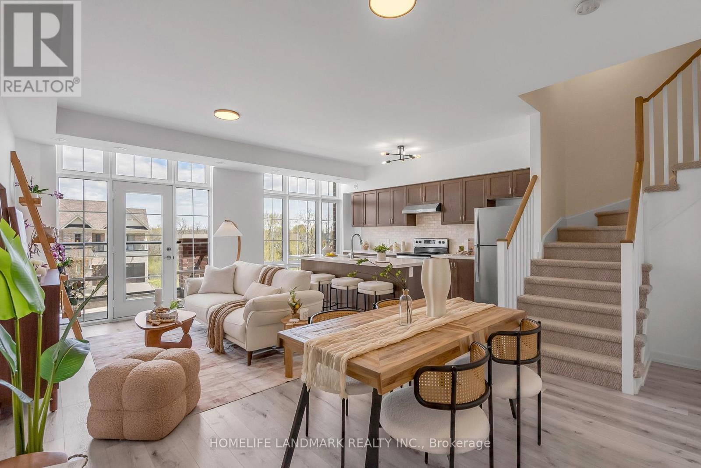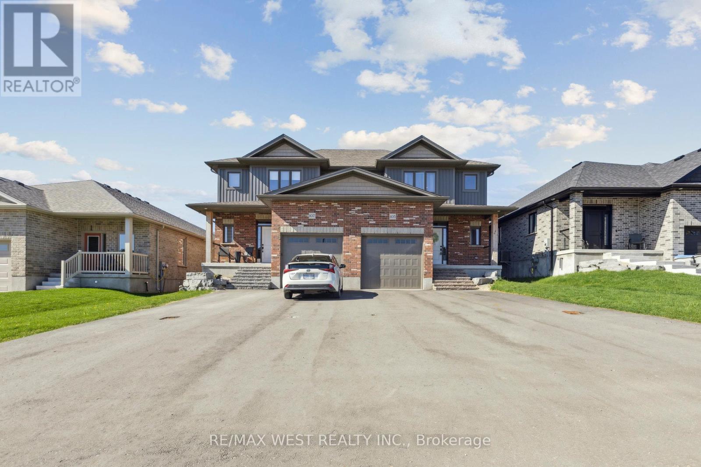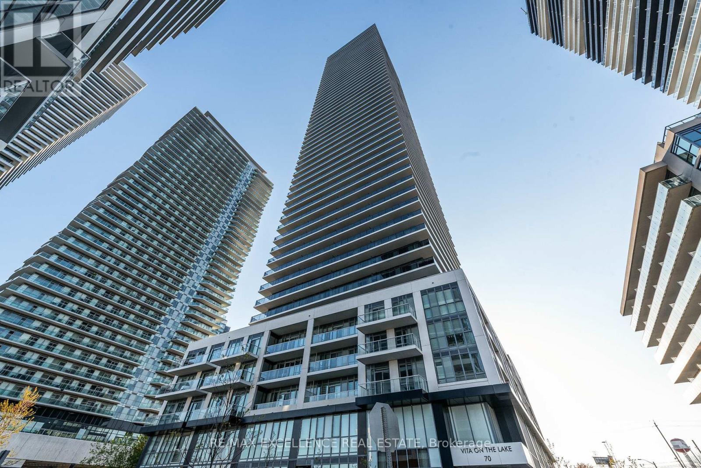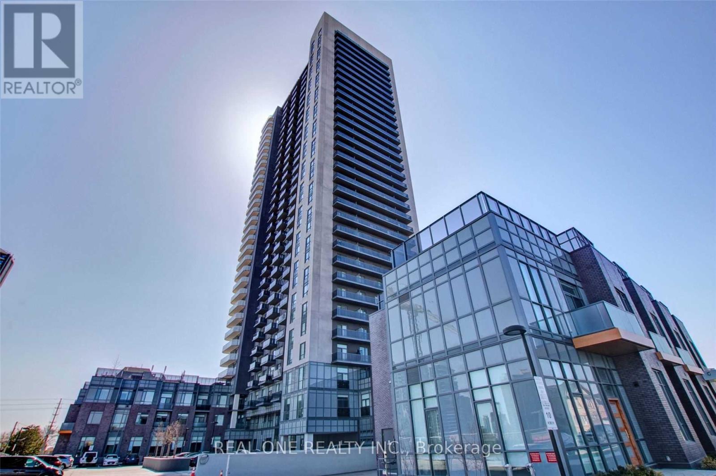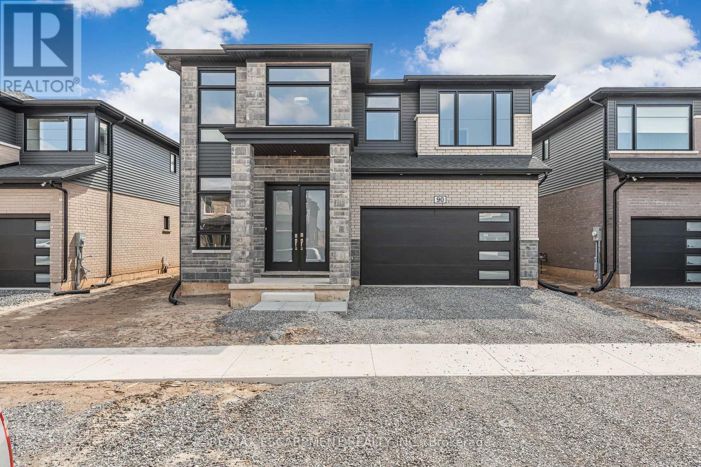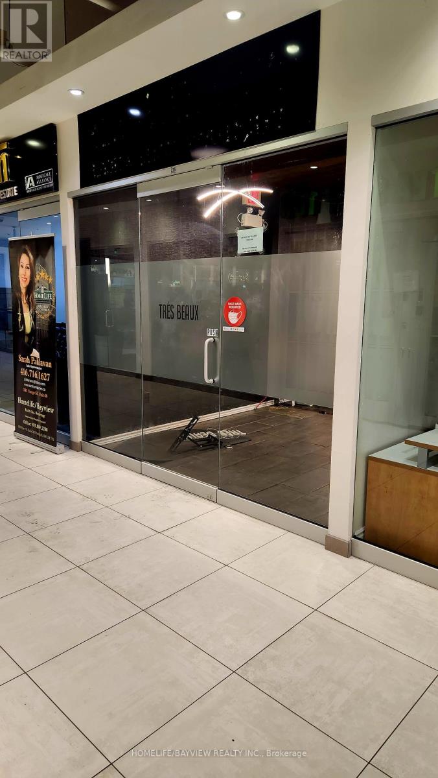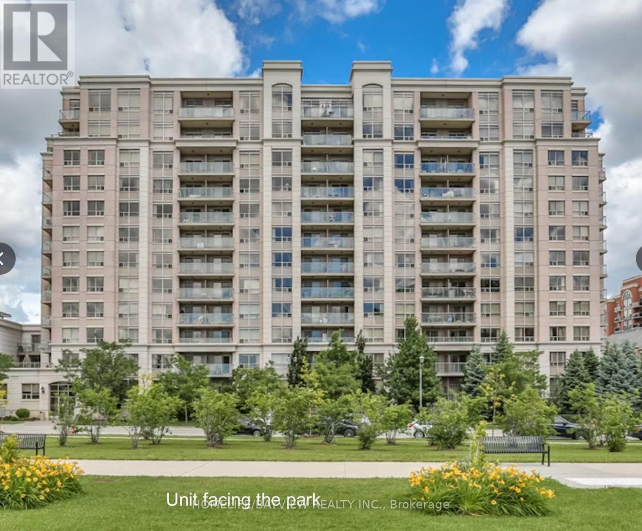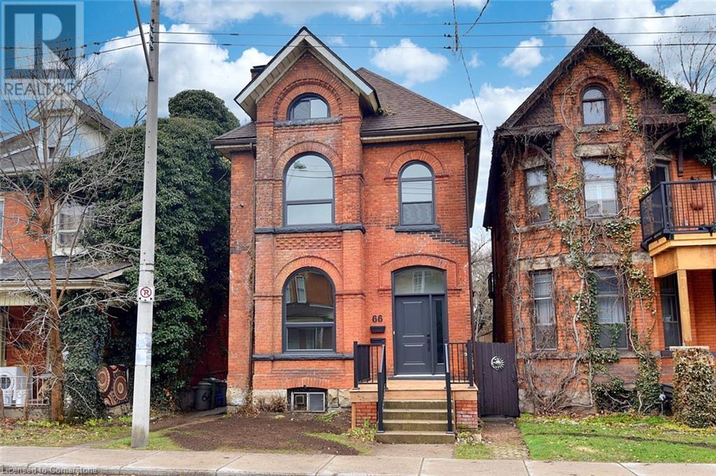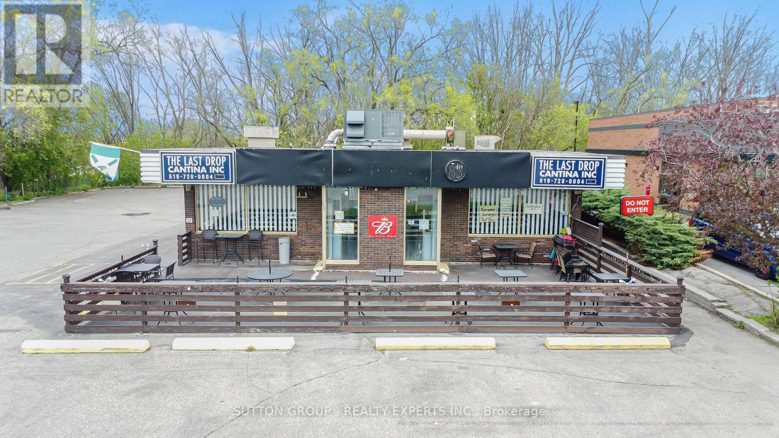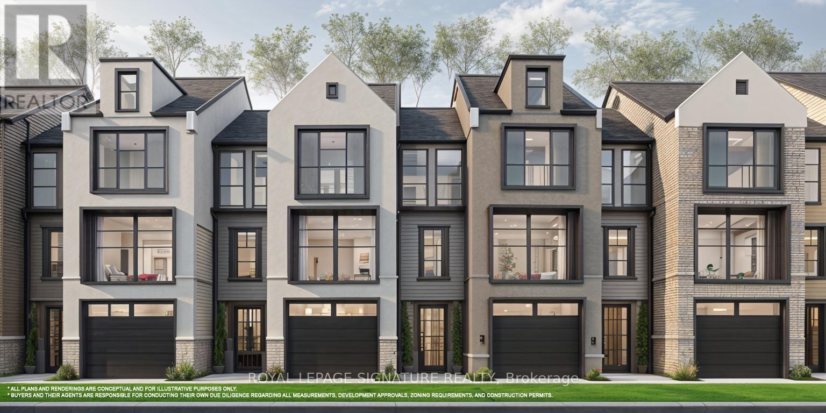83 Hawthorne Drive
Innisfil, Ontario
Stunning Fully Renovated Home - Model Perfect Inside and Out! No detail was spared in this top-to-bottom transformation. This beautiful home features a custom-designed kitchen with heated flooring and brand-new appliances. Premium waterproof laminate flooring flows throughout, complemented by modern LED lighting, new baseboards, interior doors, and trim. The spa-inspired walk-in shower adds a luxurious touch to the new bathroom. Energy efficiency abounds with a high-efficiency furnace, all new windows, exterior doors and insulated crawlspace with spray foam. The spacious primary bedroom offers a private 2-piece en-suite and a large walk-in closet. Step outside to a newly built deck with a privacy railing ideal for relaxing or entertaining. Additional upgrades include newer vinyl siding, shingles, and central air (approximately 4 years old), along with custom blinds on all windows. This move-in ready, turnkey home is truly a must-see! (id:50787)
Right At Home Realty
7 Hazel Street
Whitchurch-Stouffville, Ontario
Your Lakeside Getaway Awaits Discover relaxed lakeside living in this stunning 2020 Woodland Park Euro model, perfectly situated at Cedar Beach Resort on the serene shores of Musselman's Lake. Just 40 minutes from Toronto, this bright and spacious seasonal cottage is a rare opportunity to own a fully equipped, turnkey vacation home in a resort-style community. Enjoy all the comforts of home with modern amenities, beautiful interior finishes, and unbeatable outdoor living space. Whether you're looking for weekend escapes or full-seasonal stay, 7 Hazel Street offers the ultimate in convenience, comfort, and charm. Don't miss your chance to own a piece of lakeside paradise. (id:50787)
Main Street Realty Ltd.
28 Edgecroft Crescent
Hamilton (Stoney Creek), Ontario
FIRST TIME FOR SALE! Leckie Park watch out - this 2006 built home has a professionally finished basement (2018), private yard with pool, and 4 great bedrooms! Quiet crescent location perfect for families, loads of parking and great neighbours the sellers will miss. Loads of upgrades including 30 year roof in 2020, furnace and AC in 2019, owned water heater in 2018, and pool liner in 2020 make this an easy choice. Enter into a spacious foyer with cathedral ceilings, California shutters, tile floors with access to laundry and powder, perfect for kids going in and out. This floorplan features a private den/office at the front of the home accented with French doors and bright, north facing windows. The open concept living dining is unlike the others with custom built ins, sconce lighting, gas fireplace and a view of the breakfast bar with wine fridge and extra prep space! This chefs kitchen features a full sized pantry, sliding doors to the deck and bbq, and more room to enjoy in the formal dining room! Upstairs there is room to grow with 4 beds and a well appointed guest bath. The primary suite is worth staying home for with upgraded ensuite featuring a custom glass shower and soaker tub, large walk in closet and over 200sf for furniture! This home is truly set apart by the added square footage in the warm, inviting finished basement. No expense spared and still loads of storage space - great for over night guests or watching the game with an electric fireplace and 2 piece bath! BUT WAIT THERES MORE! The backyard will save you gas money this summer - solid gazebo included with windows for extended use, pool with heater and deck surround, perennial gardens and a bonus back shed! Enjoy access to highways and amenities, amazing schools, golf, hiking and restaurants. (id:50787)
RE/MAX Escarpment Realty Inc.
114 Seguin Street
Richmond Hill (Oak Ridges), Ontario
Offers Anytime! (This is a Resale Property. Closed & Ready To Move In!) A Brand New, Never Lived-In Masterpiece, located in the highly sought-after Oakridge Community, this exceptional home offers modern living at its finest. $$$ spent on high quality upgrades. Spacious 4 Bedrooms and 4 Bathrooms. Expansive windows showcase the beautiful views, enhancing the natural light that defines this home. Featuring 2,700 Sf Above Grade per Builder Floorplan. The main floor features an open-concept design, highlighted by hardwood floors and portlights throughout. The living and dining areas flow effortlessly into the chef-inspired kitchen, features custom cabinetry, and a large central island with quartz countertops, beautiful backsplash, perfect for entertaining and culinary creations. Excellent Layout, Large Principal Rooms. Gleaming Hardwood Floors and Smooth Ceiling Through Out the Main & Second Floors. Upstairs, the 4 generously sized bedrooms provide a serene retreat, with the primary suite offering a private oasis complete with a luxurious 5Pc ensuite bath, Custom Vanity with Quartz Countertop, His & Hers Sinks, Free Standing Soaker Tub & Seamless Glass Shower. Meticulously designed with modern fixtures and high-end finishes. The home also boasts an abundance of storage solutions, ensuring every need is met, while the double-car garage provides easy and secure parking. (id:50787)
Harbour Kevin Lin Homes
16 Berkshire Crescent
Markham (Angus Glen), Ontario
Situated on a quiet crescent and surrounded by the prestigious Angus Glen Golf Course, this immaculate home showcases exceptional craftsmanship and thoughtful upgrades throughout. With over 4,000 sq ft above grade and nearly 6,000 sq ft of total living space, this home combines luxury with comfort.The main floor features 10-foot ceilings, while the second floor and basement offer 9-foot ceilings, creating a bright, open atmosphere. A dramatic high-ceiling family room, hardwood flooring throughout, and California shutters add to the homes elegance and charm.The primary bedroom retreat includes a private balcony, perfect for enjoying tranquil mornings or peaceful evenings.Outside, the home impresses with professional landscaping, an interlocked driveway, and undeniable curb appeal.Located within the top-ranking Pierre Elliott Trudeau High School zone and just steps to the community centre, parks, library, and public transitwith easy access to Highway 404this home offers the perfect blend of luxury living and everyday convenience. (id:50787)
Royal Elite Realty Inc.
Homeart Realty Services Inc.
417 - 1 Whitaker Way
Whitchurch-Stouffville (Stouffville), Ontario
Welcome to Upscale Townhome Living in the Heart of Cardinal Point. Experience modern elegance in this rare and sought after Bristol model, offering 2 bedrooms, 2 bathrooms, and 2 parking spaces, a unique find in this community! This pristine urban style home features 9 ft smooth ceilings, open concept living, and premium upgrades throughout.The bright and spacious main living area is thoughtfully designed for comfort and functionality. It offers a generous layout that seamlessly connects the living, dining, and kitchen spaces, along with a convenient 2 piece powder room and access to a balcony, extending your living space outdoors. The stylish kitchen features an oversized Caesarstone island with breakfast bar, marble backsplash, undermount sink, stainless steel appliances, ample cabinetry space, and updated lighting. Upstairs, you'll find two well proportioned bedrooms, laundry, and a beautiful main bath featuring a double vanity. Up top, features an expansive private rooftop terrace, equipped with electrical outlets and a BBQ gas line, making it ideal for hosting, relaxing, or enjoying stunning sunsets and unobstructed views. Located in a vibrant family friendly community within walking distance to restaurants, shopping, schools, bike trails, and a splash pad, plus plenty of visitor parking. Don't miss the chance to live in your dream home. (id:50787)
Homelife Landmark Realty Inc.
2104 - 15 Grenville Street
Toronto (Bay Street Corridor), Ontario
Steps To College Subway, Ttc, U Of Toronto & Ryerson, 9' High Ceiling, Amenities: Stream Room, Roof Top Terrace With Lounge, Fitness Room, Sound Room. 24 Hours Metro Supermarket, Food Court, Shopping Center & Restaurants. One Locker Included. (id:50787)
Homelife New World Realty Inc.
105 Pugh Street
Perth East (Milverton), Ontario
Wow, what an OFFERing! This one year new Stroh Homes built semi-detached beauty in the quaint community of Milverton is calling your name. Located 30 minutes from Kitchener-Waterloo & in between Listowel and Stratford, friendly neighbours live here. Widened driveway for extra parking & no sidewalk to shovel! Garage with home access can be opened with your phone. The upgraded stone walkway invites you in. Notice the wide plank engineered hardwood flooring and LED pot lights throughout. Bright open concept floor plan features a gorgeous kitchen with granite counters, white cabinetry, kitchen aid appliances (including induction range & air fryer), island with sink and breakfast bar, all overlooking the living room and dining room. There is also a convenient 2 piece powder room on the main floor. The upstairs has broadloom throughout with a large primary bedroom, spacious closet, private en-suite and 2 more bedrooms that share a 4 piece bath. The basement is unfinished with large egress windows & rough-in for another bathroom. Include front load washer/dryer with pedestals, water softener & reverse osmosis all on wifi! Walk out to the deck with gazebo from the dining room and enjoy the sounds of nature with no neighbours behind. Garden shed included for storage. Value added bonus - the water heater is owned! Tarion Warranty transferable to you. Everything included is only a year old or less. Lots of value here; book your showing today! (id:50787)
RE/MAX West Realty Inc.
Main Floor - 3293 Dundas Street W
Toronto (Junction Area), Ontario
Rare opportunity to lease a fully renovated commercial space in a boutique setting in the heart of the Junctions most vibrant corridor. Ideal for accountants, lawyers, doctors, chiropractors, physiotherapists, and boutique real estate brokerages (AND MORE!) looking for a refined professional space in one of Toronto's most dynamic and evolving neighbourhoods. This bright 700+ sq ft main-level unit features soaring 9-foot ceilings, excellent street visibility with large front-facing windows, and prime signage opportunities to help your business stand out. On TTC bus routes (40 Junction and 71 Runnymede). Inside, you'll find a sleek kitchenette equipped with a brand new fridge and microwave, a new two-piece washroom, and one dedicated parking spot. The basement adds approx. 750 sq ft and is available and open for negotiation, offering additional storage or workspace to suit your needs. Located steps from Dundas Street West, between Baby Point and Summerhill Market to the west and the Junction Triangles restaurants and bars to the east, this space offers unmatched convenience and exposure. The best part of The Junction is its blend of historical charm, a thriving arts scene, and a vibrant community spirit, making it a destination for both professionals and their clients. $3,200 + $416 (TMI) + Hydro (id:50787)
Sutton Group Old Mill Realty Inc.
18 Riverglen Street N
Brampton (Vales Of Castlemore), Ontario
Absolute Gorgeous 1 Bedroom Basement Apt. Open Concept Overlooking Kitchen W/Granite Countertop, Ceramic Backsplash, Pot Lights, Family Room, Windows For Sunshine, Laminated Floors, Kitchen With Breakfast Bar, Ensuite Laundry, Great Location, Steps To Park, Public School And All Amenities, Stainless Steel Appliances. (id:50787)
RE/MAX Royal Properties Realty
801 - 3650 Kaneff Crescent
Mississauga (Mississauga Valleys), Ontario
Welcome to this impeccably maintained condominium offering nearly 1,700 square feet of bright, open living space in the heart of Mississauga. Located at 801-3650 Kaneff Crescent, this home features three large bedrooms, a versatile den, two full bathrooms, and a spacious living and dining area perfect for everyday living and entertaining. Enjoy a well-equipped kitchen with stainless steel appliances, a brand new stove and range hood, and a cozy breakfast area. This unit also includes in-suite laundry with a washer (2025) and dryer (2024), generous storage, and a dedicated locker. Features: Approximately 1,700 sq. ft. of living space, Three bright and spacious bedrooms, Den ideal for a fourth bedroom, office, or storage, Two full bathrooms, Expansive living and dining area, Cozy breakfast nook, Kitchen with stainless steel appliances, brand-new stove and hood, In-suite laundry with updated washer and dryer, Ample closet space throughout, including a large linen closet and entry closet, Storage locker, Seven parking spots (two underground, five above ground), Utilities and Inclusions: Heating, air conditioning, water, and hydro included, High-speed 1.5 GB Internet with Wi-Fi pods, Bell Fibe TV with 4K PVR, two HD receivers, CRAVE TV, premium channel package Building Amenities: His and hers fitness centres, Indoor swimming pool, Sauna, Billiards and table tennis rooms, Tennis court, 24-hour security and concierge, Professionally managed building with attentive on-site staff, Beautifully landscaped grounds with mature trees, gardens, and a fountain Location Highlights: Steps from the new LRT line and major transit stops, Minutes to Highways 403, 401, and 410,Directly across from Square One Shopping Centre and a wide range of amenities, Close to Sheridan College, Central Library, Mississauga Valley Park, Cooksville GO Station, schools, and entertainment options. A rare opportunity to own a spacious, move-in-ready condo. Open House Saturday/ Sunday (id:50787)
Royal LePage Flower City Realty
3153 Goretti Place
Mississauga (Churchill Meadows), Ontario
Spacious, sleek and sophisticated, this mesmerizing residence in the sought after Churchill Meadows community showcases a tastefully upgraded interior with finishes that include 9ft ceilings with crown moulding on the main level, LED pot lights, beautiful hardwood floors and a main floor layout that intricately combines your primary living spaces. Anchoring this home is the elegant kitchen dressed in granite counters, a large center island, built-in stainless steel appliances and ample upper and lower cabinetry space. The breakfast bar that overlooks your family room with gas fireplace opens up to your well manicured backyard, creating a seamless indoor/outdoor entertainment experience for your guests. Above, you will locate the romantic primary bedroom designed with a 4pc ensuite and a large walk-in closet. Down the hall lies a junior suite with its own 4pc ensuite + 2 more bedrooms with a Jack & Jill ensuite. The professionally finished basement with potential for a separate entrance completes this home with 4pc bath, modern kitchen, large rec with fireplace & den. That means you're one vision away from unlocking serious rental income. Enjoy a morning coffee or an evening with guests in your lovely backyard with seating areas on your stone+wood patios. Also a smart home with Lutron controlled lights! Superb location close to hospitals, highways, shopping centres, grocery stores and more! (id:50787)
Sam Mcdadi Real Estate Inc.
1 Little Minnow Road
Brampton (Northwest Brampton), Ontario
Welcome to your dream home a stunning, sun-drenched corner unit beautifully upgraded living space, perfectly located beside a peaceful park! This move-in-ready gem blends modern style with everyday comfort. Enjoy 3 spacious bedrooms, 3 baths, and a bright open-concept layout featuring engineered hardwood floors throughout (no carpet!). The sleek, chef-inspired kitchen boasts a chic backsplash, ample pantry space, and opens to a cozy breakfast area with walkout to your private balcony ideal for morning coffee or summer dining. Brand new Stainless steel appliances. The main level features a versatile rec room/ family room perfect for a home theatre, playroom, or office while upstairs, the oversized living room showcases clear view and abundant natural light. Upgraded Oak stairs with metal pickets. Luxurious primary suite complete with walk-in closet and spa-like ensuite with a super shower. Convenient Second-floor laundry room with laundry sink , fresh modern paint, and the expansive terrace over the garage perfect for entertaining or relaxing outdoors. With extra privacy, added sunlight, and thoughtful upgrades throughout, this home is a rare find in a sought-after location. Don't miss your chance to own a premium corner unit where luxury meets lifestyle! Open House Saturday and Sunday 1:00 PM- 4:00 PM (id:50787)
Royal LePage Flower City Realty
3 Mclean Avenue
Collingwood, Ontario
Detached Bungaloft for Annual Lease. Partially Furnished. This Bright & Spacious Home Features 4 Beds, 3 Baths, Double Car Garage with Electric Car Charger. 9ft Ceilings, Hardwood Flooring. Open Concept Living Room, Eat in Kitchen. Master Bedroom with Ensuite & Walk in Closet. Main Floor Laundry, Inside Access to Garage, Fenced Yard Backing onto a Pond. Perfect for a Professional Couple or Small Family. Close to Schools, Shopping, Skiing, Parks, Trails & More! (id:50787)
RE/MAX Crosstown Realty Inc.
601 - 151 Dan Leckie Way
Toronto (Waterfront Communities), Ontario
Unit 601 at 151 Dan Leckie Way is a 2-bedroom, 2-bathroom condo apartment located in Toronto's vibrant Waterfront Communities C1 neighbourhood. The building boasts a range of amenities designed to enhance residents' lifestyles, including:Indoor Pool: Ideal for year-round swimming and relaxationConcierge Service: Offering assistance and enhanced securityParty Room: Perfect for hosting gatherings and eventsMedia Room: For entertainment and screeningsGuest Suites: Convenient accommodations for visitorsSecurity System: Ensuring resident safetyIndoor Parking: Providing secure vehicle storageThe unit's prime location offers easy access to Toronto's bustling waterfront, entertainment districts, dining establishments, and public transportation, making it an excellent choice for those seeking a blend of convenience and modern living (id:50787)
RE/MAX Hallmark Ari Zadegan Group Realty
28 Banff Road
Toronto (Mount Pleasant East), Ontario
Open House Sunday 2-4. Feel right at home in this contemporary, light-filled extra-large semi in the heart of Bayview & Eglinton. Just a 5-minute walk to the LRT and moments from vibrant shops, beautiful parks, and some of Toronto's top-rated schools. Thoughtfully updated and lovingly maintained, this home offers the perfect blend of style, function, and heart. It features 3 well-proportioned bedrooms, 2 bathrooms, and a sun-drenched living room with a bay window architectural feature, crown mouldings, and hardwood flooring. The dining room comfortably seats 8 to 10 and overlooks an incredible backyard oasis. The renovated galley kitchen boasts stone countertops, high-end appliances, and ample custom cabinetry opening onto a two-tiered flagstone patio and a landscaped perennial garden you wont want to leave. Set on a private 150-foot-deep lot, the backyard is fully enclosed for safe play, pet fun, gardening, and entertaining. A detached spacious shed for outdoor storage keeps your gear organized. The primary bedroom enjoys a large window overlooking the front garden, while the generous second and third bedrooms feature closets and bright, south-facing windows. The 4-piece family bathroom includes built-in cabinetry & countertop. The fully finished lower level offers a separate side-door entrance and a versatile space perfect for a recreation room, play area & or home office. This is more than a house, it is a home that delivers space, comfort, and flexibility on a premium street with friendly neighbours and a welcoming community. A perfect opportunity for those who want it all: a vibrant location, peaceful family comfort, and a home built for lasting memories. (id:50787)
RE/MAX Ultimate Realty Inc.
28 Edgecroft Crescent
Hamilton, Ontario
FIRST TIME FOR SALE! Leckie Park watch out - this 2006 built home has a professionally finished basement (2018), private yard with pool, and 4 great bedrooms! Quiet crescent location perfect for families, loads of parking and great neighbours the sellers will miss. Loads of upgrades including 30 year roof in 2020, furnace and AC in 2019, owned water heater in 2018, and pool liner in 2020 make this an easy choice. Enter into a spacious foyer with cathedral ceilings, California shutters, tile floors with access to laundry and powder, perfect for kids going in and out. This floorplan features a private den/office at the front of the home accented with French doors and bright, north facing windows. The open concept living dining is unlike the others with custom built ins, sconce lighting, gas fireplace and a view of the breakfast bar with wine fridge and extra prep space! This chefs kitchen features a full sized pantry, sliding doors to the deck and bbq, and more room to enjoy in the formal dining room! Upstairs there is room to grow with 4 beds and a well appointed guest bath. The primary suite is worth staying home for with upgraded ensuite featuring a custom glass shower and soaker tub, large walk in closet and over 200sf for furniture! This home is truly set apart by the added square footage in the warm, inviting finished basement. No expense spared and still loads of storage space - great for over night guests or watching the game with an electric fireplace and 2 piece bath! BUT WAIT THERE’S MORE! The backyard will save you gas money this summer - solid gazebo included with windows for extended use, pool with heater and deck surround, perennial gardens and a bonus back shed! Enjoy access to highways and amenities, amazing schools, golf, hiking and restaurants. (id:50787)
RE/MAX Escarpment Realty Inc.
100 - 645 King Street W
Toronto (Waterfront Communities), Ontario
Great Opportunity To Own Your Specious Nails Salon Incredible Opportunity To Operate A Business With A Located At High Density Population Area. Well Established Business With Walk-By Traffic And Established Clientele. (id:50787)
Dream Home Realty Inc.
1053 Bay Street
Norfolk (Port Rowan), Ontario
Welcome to 1053 Bay Street A Modern Lakeside Retreat in Port Rowan Nestled in the charming lakeside community of Port Rowan, this beautifully built semi-detached bungalow offers a seamless blend of comfort and style. Boasting over 2300 sq ft of living space, this home features 2+1 bedrooms and 3 full bathrooms, making it perfect for families, downsizers, or those seeking in-law suite potential. The exterior showcases modern stone and vinyl siding, an oversized driveway with parking for four vehicles, and a cozy covered front porch- ideal for enjoying your morning coffee. Step inside to a bright, open-concept layout highlighted by 9-foot ceilings, neutral tones, and a feature fireplace that anchors the main living area. The sleek kitchen includes stainless steel appliances, crown moulding, and plenty of workspace for home chefs. The primary bedroom is a true retreat with a large walk-in closet, an extra storage closet, and a stylish 4-piece ensuite complete with a double vanity. At the front of the home, you'll find a versatile second bedroom or home office, another modern 4-piece bath, convenient main floor laundry, and interior garage access. Downstairs, the fully finished basement continues the home's elegant palette and adds fantastic functional space. Enjoy a large rec room with egress windows and a rough-in for a wet bar or kitchenette, a spacious third bedroom, and a full bath ideal for guests or potential in-law accommodations. Outside, the fully fenced backyard includes a beautiful, covered deck- perfect for relaxing and entertaining through the warmer months. Located just minutes from Lake Erie, Long Point, and all the natural beauty the area has to offer, this home is a must-see! Don't miss your chance to own a piece of Port Rowan paradise. (id:50787)
RE/MAX Escarpment Realty Inc.
29 - 7956 Torbram Road
Brampton (Steeles Industrial), Ontario
Exceptional opportunity to own a high-end office unit in one of Bramptons most sought-after commercial hubs. Located at the busy intersection of Steeles Avenue and Torbram Road, this approximately 4,000 sq. ft. space is ideal for law firms, real estate offices, immigration consultants, Insurance and other professional uses. Modern design, convenient access, and excellent visibility make this a perfect choice for your business. (id:50787)
RE/MAX President Realty
74 Melmar Street
Brampton (Northwest Brampton), Ontario
3 Storey freehold townhome available for Jul 1st move-in in desirable Mount Pleasant community. 3 Bedroom 2.5 washroom. Gorgeous Open Concept upgraded Kitchen W/ Island and Quartz countertop. Master Bedroom With Ensuite Washroom. Ecobee Thermostat and smart lock at main door. 2 Car parking (1 in garage & 1 on driveway). No Carpet. Close To All Amenities: Mount Pleasant Go Station, Public Transit, Grocery Stores, Restaurants, Banks, Parks, Schools, & Community Center. Tenant to pay all utilities (Hydro, Gas, Water & Hot water tank rental). Tenant insurance required. No Pets and No Smoking. Ideal for families / working professionals / students. (id:50787)
Homelife G1 Realty Inc.
282 Gatestone Avenue
Oakville (Fd Ford), Ontario
Welcome to this gorgeous home in Southeast Oakville, situated on a wide and deep lot along a quiet, family-friendly street. The inviting covered porch leads to an exquisite foyer, setting the tone for the rest of the home. The stunning Beckerman kitchen features large windows that flood the space with natural light. Walk out from the family room, breakfast area, and dining room to a private backyard oasis, complete with an entertainment patio, BBQ area, and an inground saltwater pool with a heater perfect for relaxing and hosting. The spacious primary bedroom overlooks the serene backyard through oversized windows. The finished basement, with separate access, offers ideal potential for a nanny suite or additional living space. Updates include a new pool heater (2021) and pool liner (2022)., within walking distance to Maple Grove Public School, E.J. James Public School, and Oakville Trafalgar High School. The home is also conveniently close to some of Oakville finest private schools, including St. Mildred's-Lightbourn School, Linbrook School, and MacLachlan College, making it an outstanding choice for families seeking top-tier education. this home combines luxury living with an exceptional location. (id:50787)
Mehome Realty (Ontario) Inc.
608 - 70 Annie Craig Drive
Toronto (Mimico), Ontario
Your Search Ends here! This Bright & Beautiful 615 Sq Ft. features 1 Bedroom + Den With 2 Full Washrooms Condo With Parking & Locker! Combined Living/Dining Room With Access To The Huge 160 sqft Balcony with amazing City and lake Views, Open Concept Living Space, Modern Kitchen With Stainless Steel Appliances, Primary Bedroom features large closet with organizers, 3 Pc Bathroom With Storage w/ W/O to Balcony. Enjoy the luxuries ambiance of the buildings amenities ranging from outdoor pool, party room, yoga room and fully equipped gym. Close To Metro, Shoppers, Transit, Trails, Shops, Restaurants, Waterfront, Park & More! (id:50787)
RE/MAX Realty Services Inc.
2303 - 8 Nahani Way
Mississauga (Hurontario), Ontario
Separate 2 Bed with 2 full Bath both can shower Condo for Rent- Mississauga- Square -One and U of Toronto Enjoy Unobstructed Views, Bright And Spacious Open Concept Layout, 9' Ceilings, Stainless Steel Appliances, Full size Washer/Dryer. Amenities Include Business Centre, Outdoor Pool, Gym, Yoga, Terrace With Bbq, Party Room, Outdoor and Indoor Kids play area and Lounge Area And Guest Suites, Spacious 2 Bed Condo at Great Location* Laundry in the Unit* 1 Car Parking & Locker Included* Close to All Amenities- Restaurants, Groceries, Malls etc.* Mins to Hwys and Square one Mall* Includes SS Fridge, Stove, Microwave, Washer/Dryer* Amenities Includes Pool, Gym, Sauna, Yoga Room, Swimming Pool. Party Rooms, Cinema Theatre etc. (id:50787)
Real One Realty Inc.
38 Bawcutt Crescent
Brant (Paris), Ontario
NO CONDO FEES! Welcome to 38 Bawcutt Crescent, a beautifully appointed FREEHOLD townhome located in the vibrant Pinehurst Community of Paris. This Birmingham model offers 1,356 sq. ft. of bright, open-concept living space, featuring 3 bedrooms, 1.5 bathrooms, and an attached garage with inside entry. The main floor showcases luxury vinyl plank flooring, a welcoming foyer with 2-piece powder room, and updated lighting. The modern eat-in kitchen is designed for both function and style, complete with sleek quartz countertops, herringbone backsplash, stylish upgraded cabinetry, and a spacious sit-up island ideal for hosting. The kitchen flows effortlessly into the combined living and dining area, where sliding glass doors (with added tint for privacy) open to a partially fenced backyard, patio, and small deck - perfect for relaxing or summer BBQs. Upstairs, youll find a spacious primary bedroom with a walk-in closet, two additional generous bedrooms, a 4-piece main bath, and convenient second-floor laundry. The unfinished basement offers excellent potential, with a 3-piece rough-in and egress window ready for your personal touch. Additional highlights include a reverse osmosis system and water softener. Set on a quiet crescent in a family-friendly neighbourhood thats close to parks, schools, shopping, and all amenities - with easy access to HWY 403 & 401 - making your commute a breeze. (id:50787)
RE/MAX Twin City Realty Inc.
90 Acacia Road
Pelham (Fonthill), Ontario
Welcome to 90 Acacia Road, a newly constructed 4-bedroom, 4-bathroom detached home in the sought-after community of Fonthill. Boasting 3,045 square feet of beautifully designed living space and over $119,000 in upgrades, this home offers a perfect blend of luxury and practicality. The open-concept main floor features upgraded Eterna tile and luxury vinyl plank flooring throughout, a dedicated office space, and a spacious mudroom with direct access from the garage-ideal for busy families. The chef-inspired kitchen and bright, airy layout make entertaining effortless. Upstairs, you'll find four generously sized bedrooms, three bathrooms, and a versatile loft. The luxurious primary suite includes two walk-in closets and a spa-like 5-piece ensuite complete with a large soaker tub and a glass-enclosed tiled shower. The basement has been thoughtfully designed with upgraded windows to allow for future bedrooms, along with a bathroom rough-in for added convenience. Located in a family-friendly neighbourhood close to parks, schools, and amenities, this exceptional home is move-in ready and waiting for you. (id:50787)
RE/MAX Escarpment Realty Inc.
258 Louise Street
Welland (Lincoln/crowland), Ontario
Available For Lease Immediately, Easy Access To Highways, Waterways, Shopping, Parks And Schools. Open Concept Layout. 3 Bedrooms, 3 Washrooms, Well Laid Out Kitchen, One Car Garage, Unfinished Basement. Laundry On Main Flr,15-20 Mins From Brock University & Niagara College Welland. Close To All Amenities. (id:50787)
RE/MAX Realty Services Inc.
27 Elm Street
Hamilton (St. Clair), Ontario
Discover incredible charm in this character-filled, spacious home! On this quiet, dead-end street, a large porch with southern exposure greets you. Orig hardwd flrs complemented by exquisite oak trim and baseboards speak to the homes timeless craftmanship. A welcoming grand foyer, featuring a solid oak staircase, sets a tone of classic elegance from the moment you arrive.Generous room sizes are a hallmark of this home. The spacious liv/rm w/gas fireplace (Nov 21) invites cozy evenings, while the formal din/rm is perfectly appointed for hosting memorable dinners with family and friends. Meal preparation becomes a breeze in the family-sized kitchen, designed for both functionality and connection. And just off the kitchen, a sunroom w/ breakfast nook and main-level deck beckons for casual family BBQs & creating cherished outdoor memories. Ascend to the 2nd level, where comfort meets character. 3 large bdrms provide restful retreats. The 4pc bath offers a touch of antique luxury with its classic claw foot tub, a perfect spot to unwind. Best of all, a rare walkout balcony awaits your private escape. Continue on to the huge loft where a lavish sized bedroom & a hobby room await.Versatility continues w/separate side entrance to the bsmt, rec/rm & a 3pc bath already in place, this space offers endless possibilities from a potential in-law suite or rental opportunity. For the hobbyist or aspiring mechanic, a truly rare bonus: a dbl car rear garage complete with hydro & a mechanics pit. Just steps from beautiful Gage Park.Enjoy peace of mind thanks to numerous updates: 95% high-eff IBC boiler (May 25), new garage shingles (May 25), and new architectural house shingles with a Limited Lifetime warranty (Apr 23). Plus, a whole home water filtration system (Dec 24). Opportunities like this dont last. To avoid disappointment and secure your future in this incredible property, act fast before I have to say SORRY its SOLD! (id:50787)
RE/MAX Escarpment Realty Inc.
4598 Willow Creek Drive
Mississauga (East Credit), Ontario
Welcome to this stunning 4-bedroom executive residence offering over 3,800 sq ft of beautifully finished living space including 2,845 sq ft above ground and a professionally finished 1,000+ sq ft basement. Situated in one of Mississaugas most highly sought-after neighbourhoods, this home is the perfect blend of style, comfort, and function.The custom-designed kitchen is a chefs dream, featuring solid wood cabinetry, granite countertops, high-end stainless steel appliances, and two skylights that bathe the space in natural light. Elegant California shutters and rich Brazilian hardwood flooring elevate the main living areas, complemented by a cozy gas fireplace that adds warmth and charm.The fully finished basement is an entertainers paradise complete with a Danby draught beer tap, gas fireplace, and spacious layout ideal for movie nights or gatherings. Separate side and garage entrances offer great flexibility and potential for an in-law or rental suite.Step outside to your professionally landscaped backyard, featuring patterned concrete, a front and rear irrigation system, and plenty of space to relax or entertain.Just minutes from Erindale GO Station, Highways 403/401/407, Square One Shopping Centre, Credit Valley Hospital, and top-rated French Immersion schools, this home offers unmatched convenience in a truly prestigious setting. (id:50787)
Bay Street Group Inc.
602 - 1182 King Street W
Toronto (South Parkdale), Ontario
Experience modern urban living at XO2 in this brand new well designed ( no wasted space) 1 bedroom plus den -2 bath condo at the edge of Liberty Village and King West neighbourhoods.This stylish unit features a spacious open concept layout with floor to ceiling windows that flood the space with natural light.The kitchen features quality integrated appliance & quartz countertops -perfect for cooking and entertaining. Enjoy the large separate den -easily used as a 2nd bedroom & ideal for use as a home office or guest room. Step out onto the amazing expansive terrace that extends the full width of unit and overlooks the tranquil inner courtyard.Full featured building amenities include 24 hr concierge, Think (meeting room)),gym, boxing lounge, games room/golf simulator, co work/business centre, party/ private dining room,huge outdoor patio terrace on 2nd level for lounging - with BBQ area.TTC at your door and steps to restaurants, parks, shopping and more! (id:50787)
Royal LePage Real Estate Services Ltd.
411 - 10 Markbrook Lane
Toronto (Mount Olive-Silverstone-Jamestown), Ontario
First Time Home Buyer Or Investors Special!! Wow!!Absolutely Gorgeous, Hard To Find 2 Br Corner Unit With Sun Filled Solarium .2 Full Bathrooms, Laundry, Master Bedroom His And Her Closet With 4Pc En-Suite, Storage Room With Laundry,Brand New Modern Kitchen.Close To all Amenities, Walking Distance To Ttc, Bank And Shopping Centre. Excellent Layout. Very Nice View From Kipling Ave And Steele Ave. One Car Park. Lot Of Natural Sun Light (id:50787)
Royal LePage Flower City Realty
12-04 - 2420 Baronwood Drive
Oakville (Wm Westmount), Ontario
Modern 2-Bed, 2.5-Bath Townhome with Rooftop Terrace in North OakvilleWelcome to this beautifully updated 2-bedroom, 2.5-bathroom townhome located in the highly desirable Westmount community of North Oakville. Featuring an open-concept layout, private rooftop terrace, and underground parking, this home offers the perfect blend of style, space, and convenience. Highlights:Bright and spacious open-concept living area with modern finishes; Classic white kitchen with ample cabinetry and prep space; Generous great room, ideal for relaxing or entertaining; Large primary bedroom with 3-piece ensuite and walk-in closet; Second bedroom perfect as a guest room or home office; Stylish 4-piece main bathroom plus convenient main floor powder room; Private rooftop terrace perfect for outdoor dining and lounging; One underground parking space included, plus ample surface visitor parking! Prime Location: Situated in the sought-after Westmount neighborhood, Close to top-rated schools, Oakville Trafalgar Hospital, parks, and scenic trails. Easy access to major highways and Bronte GO Station for commuters. This is a rare opportunity to enjoy turnkey living in one of Oakville's most vibrant and connected communities! (id:50787)
Homelife Landmark Realty Inc.
12210 Mclaughlin Road
Caledon, Ontario
Discover this beautifully crafted townhome located in one of Caledon's most desirable communities. Offering nearly 2,000 sq. ft. of bright, open-concept living space, this home is perfect for families or professionals seeking style, space, and functionality. The main floor features soaring 9' ceilings and a seamless layout, highlighted by a modern kitchen equipped with stainless steel appliances, an oversized island, and a full-size fridge. The kitchen flows effortlessly into the dining and family areas, ideal for entertaining and everyday living. Upstairs, you'll find three spacious bedrooms, including a tranquil primary suite, along with a versatile main-floor office perfect for remote work or study. Large windows fill the home with natural light, while plush carpeting in the bedrooms adds warmth and comfort. Additional highlights include a double-car garage and a deep driveway with parking for four vehicles an exceptional feature. Located just minutes from Mayfield Road, McLaughlin Road, and Highway 410, you'll enjoy easy access to top-rated schools, shopping, parks, and more. Whether you're a first-time buyer or upgrading your lifestyle, this home offers the perfect blend of comfort and convenience. (id:50787)
Yes Realty Inc.
3096 Preserve Drive
Oakville (Go Glenorchy), Ontario
Experience luxury living in this upgraded 3-storey freehold townhouse in one of Oakvilles most sought-after neighborhoods! Featuring 3 spacious bedrooms, 4 bathrooms, a double car garage, and nearly 1900 sq ft of beautifully finished space, this home blends style, function, and comfort. From the elegant stone and stucco exterior to the custom wainscoting throughout, every detail has been thoughtfully designed. Enjoy a sun-filled open-concept layout with hardwood floors, a sleek modern kitchen with stainless steel appliances, quartz countertops, custom backsplash, and breakfast island. Walk out to a large entertainers deck perfect for BBQs or unwind on one of three balconies. The primary suite boasts a walk-in closet, 4-piece ensuite with deep soaker tub, and a private balcony for evening sunsets. The ground-level family room offers soaring ceilings and can double as an in-law suite or home office. Bonus features include a premium water softener and reverse osmosis water purifier system for the ultimate comfort. No backyard means low maintenance, no condo fees, and maximum convenience. Steps to top schools, parks, trails, shopping, transit & highways this is the one youve been waiting for! (id:50787)
Bay Street Group Inc.
275 - 7181 Yonge Street
Markham (Thornhill), Ontario
. (id:50787)
Homelife/bayview Realty Inc.
211 - 37 Galleria Parkway
Markham (Commerce Valley), Ontario
Great location, demand well kept bldg. Unobstructed view of park from balcony and bedroom facing quiet street(best side of bldg.)Just few mins. walk/drive to many restaurants, movie theatre, rapid transit w/express to airport & easy direct bus to subway. 404/407 access mins. away. Unit has generous size bdrm. tasteful finishes( freshly painted and new laminate floor in bdrm.) Custom lighting in bdrm./living rm.. Kitchen has generous cabinet space w/brkfst island. Great gym and pool. (id:50787)
Homelife/bayview Realty Inc.
66 Erie Avenue
Hamilton, Ontario
Step into a potentially lucrative investment opportunity with this meticulously renovated legal duplex, boasting approximately $200K in high-quality upgrades. Designed for long-term value, both above-ground units are bathed in natural light and equipped with modern amenities to attract reliable tenants. The main floor features two spacious bedrooms, a bright living area, in-unit laundry, and sleek new appliances—offering a seamless living experience. Upstairs, a generously sized two-bedroom plus den layout provides dedicated living and dining spaces, complemented by a full suite of new appliances, including a washer, dryer, stove, and dishwasher. Major updates, including a roof (2017), refurbished exterior stairs, and enhanced entryways, ensure peace of mind and durability. Positioned in a walkable neighborhood with prime access to transit and shops, this turnkey property is ready for immediate occupancy—ideal as a primary residence or a high-yield rental investment. Don't miss out on securing an asset that combines style, convenience, and strong returns. (id:50787)
RE/MAX Escarpment Realty Inc
1183 Caliper Lane
Pickering, Ontario
Well Maintained & Spacious 4+1 Beds & 4 Baths End Unit Freehold Townhouse Located In A Sought After Family Neighbourhood. The Open-Concept Layout Features A Combined Living & Dining Area. The Modern Kitchen Boasts Quartz Countertops, Stunning Backsplash, Breakfast Bar, Cabinetry & S/S Appliances. Hardwood Floor Throughout The Main Level. The Master Bed Retreat W/ Over-Sized Luxurious 5Pcs En-Suite, A Charming Sitting Area, Massive W/I Closets, & Large Windows For Plenty Of Natural Light. The Open Concept Family Room Comes W/Fireplace. Total 2,738 Sq.Ft Feels like a Detached Home. Ascend the Oak Staircase to Discover an Upper Floor Media Room. Close To Seaton Hiking Trail, Mins To Pickering Town Centre, Schools, Pickering GO Station, Easy Access To Hwy 401/ 407/ 412 & Smart Centre. Walking Distance To Parks, School Bus Services & More. Dont Miss Out on This Opportunity To Lease A Beautiful House. A Must See! (id:50787)
RE/MAX Crossroads Realty Inc.
137 Pineway Boulevard
Toronto (Bayview Woods-Steeles), Ontario
Sun Filled Home In High Demand Area. Daycare/Primary School & Pineway Park At The Door. Walking To Zion Heights Middle School And Ay Jackson Ss, Close To Seneca College, Shopping,Go- Stn,Trails,Community Center And Library. (id:50787)
Home99 Realty Inc.
3112 - 308 Jarvis Street
Toronto (Church-Yonge Corridor), Ontario
Brand New Never Been Lived In Luxury Condo In The Heart Of Downtown Toronto! Stunning Spacious 2 Bedrooms + Den; Layout With 2 Bathrooms. Parking & Locker Included!! Clear View of Toronto Skyline, Lake Ontario & CN Tower; Look Over Allan Garden and Park! The Laminate Floor Through-out. Floor to Ceiling Window. The Best Amenities Including: Gym, Coffee Bar, Library, Media/E-Sports Lounge, Workroom, Rooftop Terrace W/BBQ, Party Room & More! Situated at Jarvis and Carlton, you're just steps away from some of the city's best dining, shopping, and entertainment options. Walking Distance to Subway Station, U Of T, TMU, Eaton Centre, Financial District, George Brown College and some of Toronto's top cultural attractions. MUST SEE! (id:50787)
Homelife New World Realty Inc.
4005 - 9 Bogert Avenue
Toronto (Lansing-Westgate), Ontario
Luxurious Emerald Park Residences Located At Yonge & Sheppard. Floor To Ceiling Windows. Bright & Spacious Open Plan Design. 9Ft Ceilings, Breathtaking Unobstructed West View. Modern Kitchen With Miele Appliances. Direct Access To Subway & Ttc Station, Supermarket, Tim Hortons, Lcbo, Restaurants. Minutes To Hwy 401, City Centre, Library, Shopping. Great Amenities: Gym, Guest Suites, Party Room, Indoor Pool And 24 Hr Concierge. (id:50787)
Global Link Realty Group Inc.
640 Colborne Street
Brantford, Ontario
This Is A Power Move For Serious Investors. An Aggressively Priced Commercial Property In Prime Brantford Delivering Instant Cash Flow And Unstoppable Long-Term Upside. Sitting On A High-Exposure 18,000 Sq. Ft Lot With Easy Access And Ample Parking, This Site Comes Fully Loaded With A Steady, Income-Generating Business And Rock-Solid AAA Tenants Already In Place. Its Making Money From Day One. But Thats Just The Start, This Deal Includes A Redevelopment Proposal Plan To Add Two More Buildings On 5,000 Sq. Ft, Opening The Door To High-Density Residential Or Mixed- Use Expansion And Sending Income Potential Through The Roof. Located On A Main Road With High Visibility, Where Most Traffic Passes En Route To Highway 403, This Property Commands Attention. Its Next To Major Anchors Like Tim Hortons, Grocery Stores, New Housing, And Key Amenities. Situated Within Brantford's Rapidly Growing Intensification Corridor (IC) Zone, A Hotbed For High-Density, Mixed-Use Development. This Area Is Rapidly Transforming Into One Of The City's Most Sought-After Zones, Built For Retail, Residential, And Commercial Synergy. Whether You Want To Collect Passive Rent Or Aggressively Scale, This Is Your Chance To Lock In A High-Performing Asset With Both Stability And Explosive Growth Built. (id:50787)
Sutton Group - Realty Experts Inc.
1208 - 2155 Burnhamthorpe Road W
Mississauga (Erin Mills), Ontario
Welcome to resort style living in this spacious, renovated 1Bed+Den, 1Bath suite perched on the 12th floor of a gated luxury community! This bright and open condo features modern finishes and thoughtful upgrades throughout. The versatile enclosed den is ideal as a home office, guestroom, additional living room or nursery, while the spa-inspired bathroom and full-sized ensuite laundry add everyday comfort. The semi-private kitchen is both functional and stylish and the suite boasts breathtaking elevated views of open greens - views that are a rarity when coupled with the city conveniences this location offers! Enjoy peace and quiet, just steps from scenic walking paths and the Burnhamthorpe Conservatory in the Creditview area away from the noise, yet close to everything. This community offers 24/7 security at the gatehouse, ample parking, and an impressive list of amenities, including an indoor pool, sauna, squash court, clubhouse, library, party room, outdoor kids play area, and a gazebo BBQ space. Plus, Residents enjoy a full calendar of activities year- round. All utilities, internet, and cable TV are included making this an unbeatable value for luxury, space and convenience (id:50787)
Sutton Group - Summit Realty Inc.
10090 Keele Street
Vaughan (Maple), Ontario
Exceptional Investment Opportunity and Development Potential in Vaughan's Premier Neighbourhoods! Situated on a generous lot, slightly over 0.5 acres, this detached property offers a rare combination of residential charm and outstanding development potential with both front and rear access. Located in one of Vaughan's most sought-after areas, the property boasts MMS zoning, allowing for a wide range of commercial, residential, community and accessory uses. Whether you are an investor, builder, or land developer, this site presents incredible possibilities, including the potential to develop up to 8 townhouses (subject to approvals). Alternatively, enjoy the existing home as is, perfect for personal use or as a high-value rental holding. Surrounded by established amenities, excellent schools, transit, and vibrant community life, with walking distance to Maple GO station, 5 minutes to HWY 400 and 15 minutes to TTC. 10 minutes to Vaughan regional outlet mall, this property is a strategic acquisition in a rapidly growing urban landscape. Don't miss this rare chance to capitalize on location, lot size, and zoning flexibility opportunities like this are few and far between! All plans and renderings are conceptual and for illustrative purposes only. (id:50787)
Royal LePage Signature Realty
2614 Trillings Road
Pickering (Duffin Heights), Ontario
Welcome to your dream home in the family-friendly Duffin Heights community! This bright and spacious 2-storey end-unit feels more like a semi-detached home, with added privacy and green space along the side. It features 3 spacious Bedrooms, 3 Bathrooms, and large windows that fill the home with natural light. Enjoy an open-concept living and dining area with 9-foot ceilings, oak hardwood floors, and a modern kitchen complete with stainless steel appliances and granite countertops. The fully fenced yard offers extra outdoor space and privacy perfect for families. Ideally located just minutes from Highway 401/407, public transit, shopping, dining, and top-rated schools, everything you need is close by. The basement adds even more space, with plenty of storage and future potential. Don't miss this rare opportunity to own a standout home in a sought-after neighborhood! (id:50787)
RE/MAX Royal Properties Realty
Upper Level Only - 45 Vernon Road E
Toronto (Wexford-Maryvale), Ontario
Welcome to this charming 1.5 storey detached home in the heart of Wexford-Maryvale community! This home consists of 4 spacious bedrooms a bright open-concept living/dining and kitchen -- perfect for modern living. One of the bedrooms has a walkout to the large backyard ideal for summer BBQ's and outdoor enjoyment. Located in a family-friendly neighbourhood close to schools, parks, shopping and transit. This home combines comfort and convenience in one welcoming package. A great opportunity to lease in a vibrant community! (id:50787)
Real Broker Ontario Ltd.
20 Sherry Road
Toronto (Clairlea-Birchmount), Ontario
Excellent Investment Opportunity In The Heart Of Scarboroughs Golden Mile! Located On A Prime Clean Lot Near Warden Ave And Eglinton Ave, This High-Income-Producing, Brand New Free-Standing Industrial Building Offers Approx. 3,750 Sq. Ft. Of Multi-Tenant Space With Approx. 22-Foot Clear Height. Featuring 3 Motor Vehicle Service Units, Each Unit Includes Two Large Drive-In Doors, A New Heating & Electrical System, And 3-Phase, 200-Amp, 600-Volt Power. All Units Are Currently Leased, Providing Stable Cash Flow With A Strong Cap Rate, And Significant Upside For Future Income Growth, End-User Occupancy, Or Redevelopment Potential. Zoning Allows For A Range Of Uses Including Automotive Service, Repairs, Warehousing, Manufacturing, Distribution, And Offices. Conveniently Located Steps From TTC Bus Routes, And Surrounded By Complementary Businesses Including Auto Parts Suppliers And Dealerships. Please Do Not Approach Or Disturb Tenants. (id:50787)
Property.ca Inc.
812 - 252 Church Street
Toronto (Church-Yonge Corridor), Ontario
Welcome to this luxurious brand-new condo. Be the first to call it home and start living your dream lifestyle! Highlights include:Carpet-free with modern flooring. Bright South-facing views. Den with a door perfect for a home office or fits a single bed. Ideal for two people or a small family. Prime downtown location: steps to TMU, George Brown College, Eaton Centre, and more Enjoy top-tier building amenities: gym, co-working space, rooftop terrace, 24/7 concierge & more. Bus stop right at your doorstep. Students are welcome! (id:50787)
Bay Street Group Inc.


