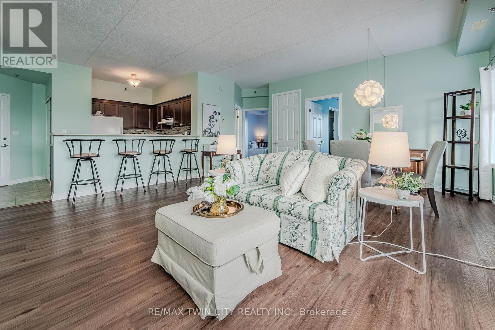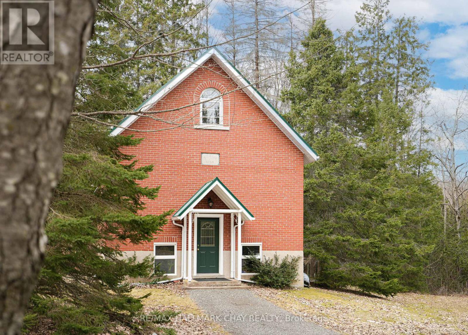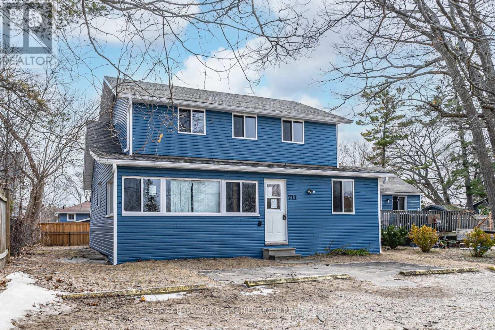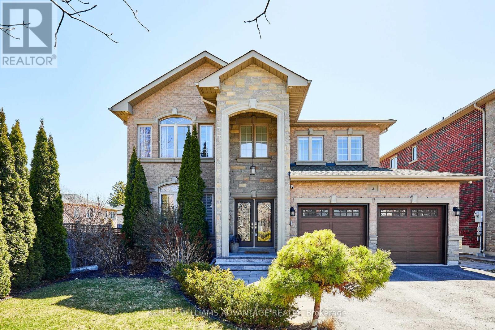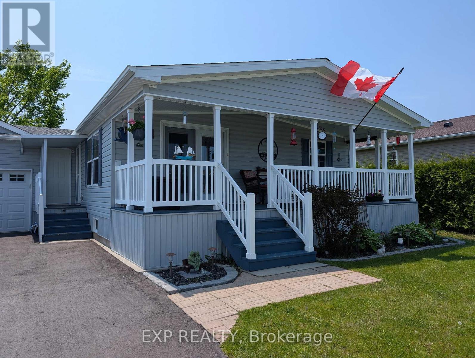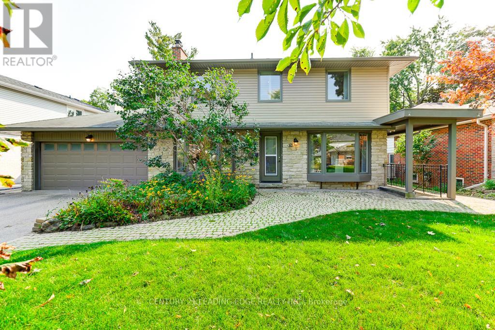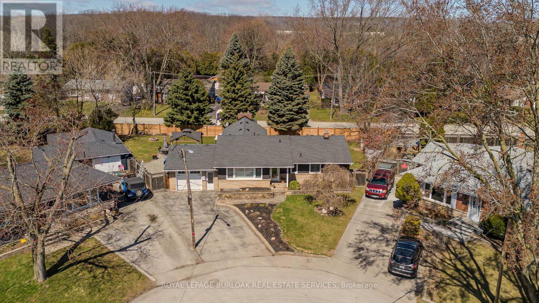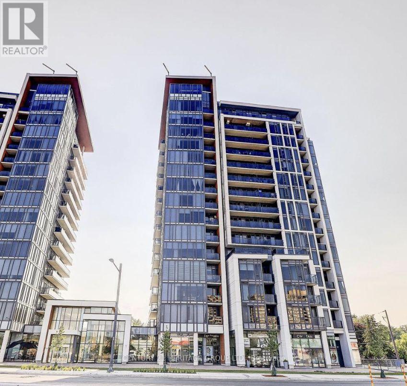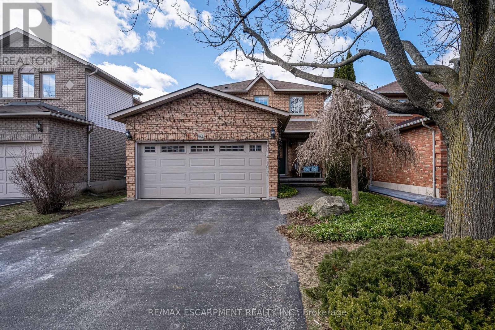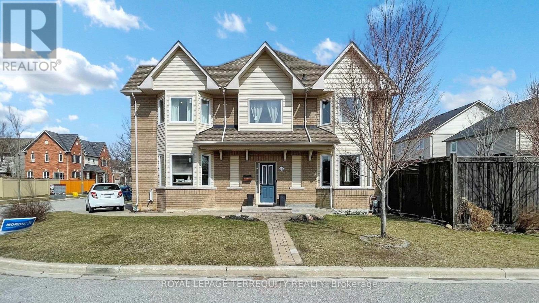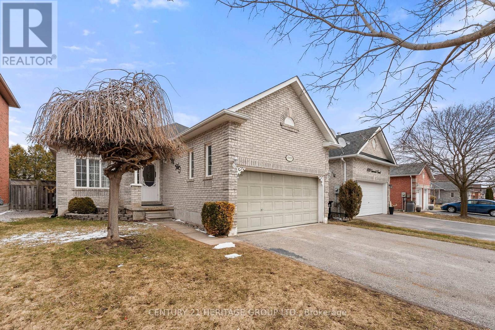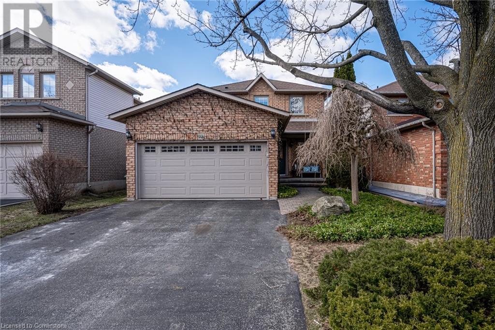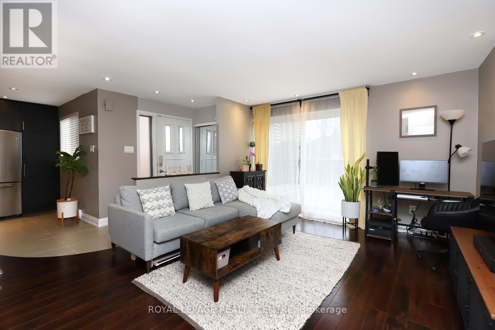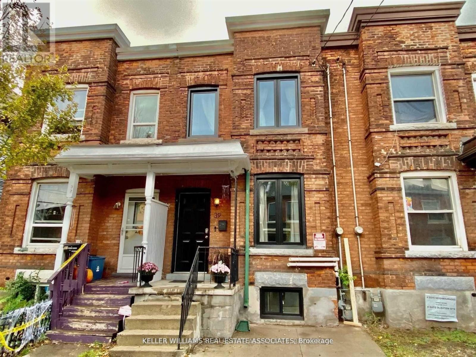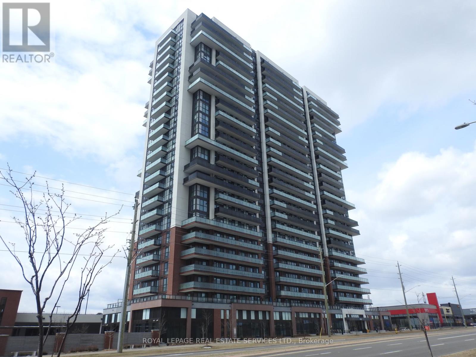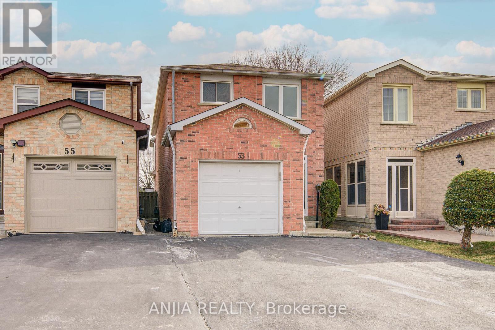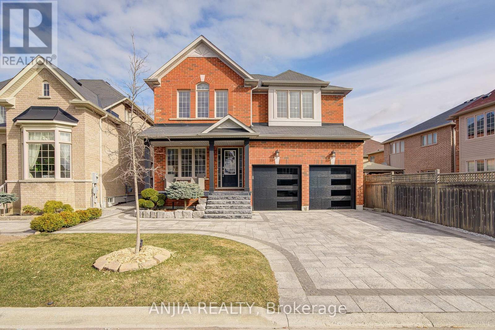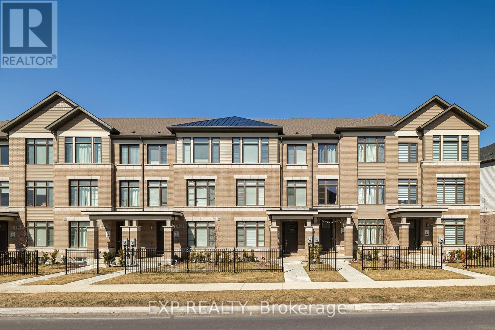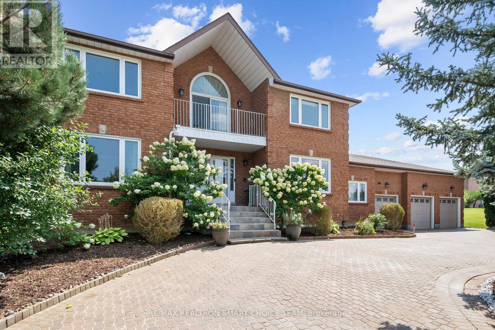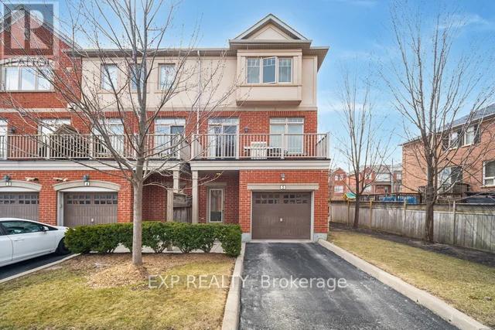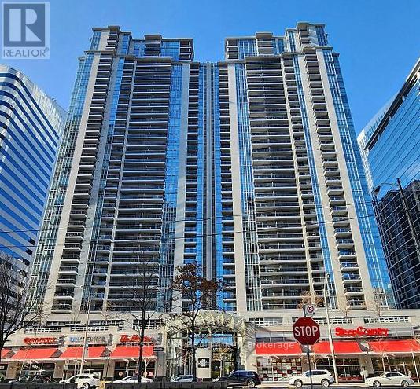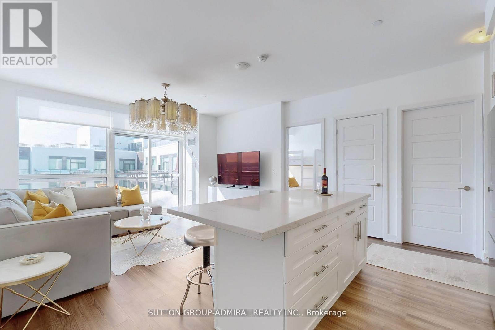220 - 308 Watson Parkway N
Guelph (Grange Road), Ontario
Discover your new home in this stylish 2 bed, 2 bath condo located in a desirable Guelph neighbourhood of Grange Road. This spacious unit offers over 1,100 sqft and a bright, open concept layout, featuring upgraded flooring that enhances its contemporary feel. Enjoy your morning coffee on the private East facing open balcony that seamlessly flows from the Living Room. The Dining Room area is large enough to host family and friends while enjoying your favourite meal. The kitchen is well equipped with ample storage and loads of counter space. The primary suite includes a 3-piece ensuite for added privacy and the second bedroom is a generous size - both rooms offer ample storage space with closet organizers. You can also benefit from the convenient laundry closet with utility area right in your own space. This newer building (2008) is perfect for those looking to downsize, buy their first home or invest. It offers low condo fees that include building insurance, a healthy reserve fund, ground maintenance/landscaping, parking, snow and garbage removal, etc. This building also offers the convenience of a party/common room area, elevator access and ample visitor parking that can also be used, free of charge, as a secondary spot for unit owners on a first come first serve basis. The unit comes with an owned storage locker and exclusive use underground parking which makes it a smart choice and is pet friendly! Living here means being surrounded by many shops, schools, beautiful trails, tons of amenities and quick access to HWY 401, HWY 7 and HWY 24 making getting in and around town a breeze! Schedule a showing before its too late! (id:50787)
RE/MAX Twin City Realty Inc.
210 Weber Street
Wellington North (Mount Forest), Ontario
Welcome to this delightful 3 + 2 brick bungalow nestled in the picturesque town of Mount Forest. This charming residence offers great potential for in-law accommodations or rental income, featuring a fully finished basement that includes its own kitchen, living area, and two additional bedrooms. With separate entrances accessible from both the backyard and garage, this home is a true gem. The open-concept main floor boasts generously sized bedrooms, providing a spacious and inviting atmosphere. The fenced yard and deck create a serene and private retreat, perfect for relaxation. A sizable driveway that accommodates up to six cars, along with a 1.5-car garage, adds to the convenience of this well-maintained property. (id:50787)
Royal LePage Rcr Realty
627379 15 Side Road
Mulmur, Ontario
Step into a piece of Mulmur's history with this beautifully renovated schoolhouse, exuding charm and character. Nestled on a private, enchanting lot, this unique property offers the perfect blend of historic allure and modern comfort. Also on the property is a detached studio which offers loads of versatility and is a great addition to this offering. From the moment you enter the home, you cannot help but fall in love. It has been lovingly cared for and updated, featuring large windows, open concept living and a lovely primary bedroom situated in the loft. Also in the loft is a large storage space, which could potentially be converted into an ensuite bathroom. The home also has a full basement, with large windows, which could be easily finished to add additional living space. The detached studio, complete with a bathroom and a basement, offers the opportunity for a tranquil retreat, an artistic space, or the possibility of an inlaw suite or AirBNB rental, here you have the chance to use this space as it suits you and make it your own. Situated on a very quiet road, amongst beautiful estates and minutes to the Mansfield Ski Club and all of Mulmur's outdoor activities, the location is truly amazing! Don't miss out on the chance to own a piece of Mulmur's past, with all the benefits of the present. Features: School House Renovated & Very Solid, Well Kept Home, Detached Studio, Full Basement in School House with Large Windows, Potential to Add Ensuite to Primary Bedroom in Loft, Metal Roofs, Studio has Full Basement. Fully Serviced Road. (id:50787)
RE/MAX Hallmark Chay Realty
412 Hagan Street E
Southgate, Ontario
EXTRA DEEP LOT 48 x 211!! Don't Miss Out On This Incredible Opportunity In The Neighbourhood! This Beautiful Detached Home Is Move-In Ready and Located In A Highly Desirable Area. The Property Features Separate Living, And Dining Rooms, Along With A Spacious Eat-In-Kitchen Perfect For Family Gatherings. On The Second Floor, There Are Four Generously Sized Bedrooms. The Home Offers Parking For Six Cars. This Property is a Must-See! (id:50787)
RE/MAX Realty Services Inc.
711 Mosley Street
Wasaga Beach, Ontario
ENDLESS SUNSETS, EXPANSIVE SPACE, AND UNBEATABLE LOCATION! This incredible property in the heart of Wasaga Beach offers the ultimate combination of location, comfort and potential. Enjoy walking distance to water on both sides, including Georgian Bays breathtaking beachfront with unforgettable sunsets. Surrounded by provincial parks, conservation areas and endless outdoor activities like golf, hiking and watersports, youre just 25 minutes to Collingwood and 45 minutes to both Blue Mountain Resort and downtown Barrie. The bold blue siding, crisp white trim and mature tree-lined yard create standout curb appeal, while inside youll find a bright and generous open-concept kitchen, dining and living area ideal for entertaining and hosting large groups. With a layout that comfortably sleeps 18 or more and scenic water views from several rooms, this home is as functional as it is beautiful. Zoned R1, its perfect for large or multi-generational families or as an income-generating investment. Municipal services are in place, and a tenant currently pays rent for half the home, offering built-in value from day one. Don't miss your chance to own this rare Wasaga Beach gemwhether you're looking to invest, host, or simply relax by the water, this home has it all! (id:50787)
RE/MAX Hallmark Peggy Hill Group Realty
711 Mosley Street
Wasaga Beach, Ontario
ENDLESS SUNSETS, EXPANSIVE SPACE, AND UNBEATABLE LOCATION! This incredible property in the heart of Wasaga Beach offers the ultimate combination of location, comfort and potential. Enjoy walking distance to water on both sides, including Georgian Bay’s breathtaking beachfront with unforgettable sunsets. Surrounded by provincial parks, conservation areas and endless outdoor activities like golf, hiking and watersports, you’re just 25 minutes to Collingwood and 45 minutes to both Blue Mountain Resort and downtown Barrie. The bold blue siding, crisp white trim and mature tree-lined yard create standout curb appeal, while inside you’ll find a bright and generous open-concept kitchen, dining and living area ideal for entertaining and hosting large groups. With a layout that comfortably sleeps 18 or more and scenic water views from several rooms, this home is as functional as it is beautiful. Zoned R1, it’s perfect for large or multi-generational families or as an income-generating investment. Municipal services are in place, and a tenant currently pays rent for half the home, offering built-in value from day one. Don't miss your chance to own this rare Wasaga Beach gem—whether you're looking to invest, host, or simply relax by the water, this home has it all! (id:50787)
RE/MAX Hallmark Peggy Hill Group Realty Brokerage
N1904 - 6 Sonic Way
Toronto (Flemingdon Park), Ontario
Available from June 1! Bright North East facing corner unit at SuperSonic Condos! Unbeatable location just off the DVP, steps to the TTC and future LRT Science Centre station. Minutes to the Aga Khan Museum and Shops at Don Mills. The Real Canadian Superstore is right across the street. This modern corner unit features an open balcony with stunning northeast views and floor-to-ceiling windows that fill the space with natural light. Finished with wide plank laminate flooring, smooth ceilings, a sleek kitchen with stainless steel built in appliances, and quartz countertops. Full-size stacked washer and dryer ensuite. Parking and locker included. Don't miss your chance to own this beautiful home! Tenant pays utilities through Metergy Solutions (id:50787)
RE/MAX Condos Plus Corporation
5 Laura Ellis Court
Toronto (Centennial Scarborough), Ontario
Quality & Class. Welcome to 5 Laura Ellis Court - An exceptional, custom-built 5 bed, 5 bath luxury home with an in-law suite & separate entrance, nestled in the coveted Port Union community. This stunning home boasts over 4000 sq ft of living space and offers the ultimate in sophistication and comfort. From the moment you enter, you're greeted by soaring ceilings and an inviting layout that flows effortlessly from the grand foyer to the expansive living and dining areas, all accented by high-end finishes and designer details throughout. The gourmet kitchen features new quartz counters and backsplash, top-of-the-line appliances and custom cabinetry with a walk-out to the the deck - making the space ideal for entertaining guests and busy families alike. Five generously-sized bedrooms offer ample storage space and natural light including a 3 pc ensuite and a 4 pc Jack & Jill bath. The primary suite features a 5 pc spa-like ensuite and his & hers walk-in closets. The basement is above grade and full of light. It makes the perfect in-law suite or apartment with gleaming hardwood floors, a walkout to the backyard, a possibile 6th bedroom, kitchen witrh loads of counter space, a generous living space, and office area. Relax, Play, or Entertain in the custom-designed backyard with saltwater pool and spillover spa. Your home is steps to many parks, trails, great schools, and conveniences. This home is a rare gem, combining luxury, comfort, and a prime location. Just Move in and Enjoy! **EXTRAS** Composite deck with waterproofed underdeck. Inground saltwater pool with spillover spa, in-ground 6 zone sprinkler system for lawn and shrubbery, indoor and outdoor wired speakers, 750+ bottle wine cellar, wine fridge, insulated & heated garage, Google Nest doorbell & thermostats, backyard shed, outdoor gas line for barbeque. (id:50787)
Keller Williams Advantage Realty
56 Creekside Circle
Kawartha Lakes (Verulam), Ontario
Welcome to 56 Creekside Circle at Heron's Landing - a Parkbridge Residential retirement community in Dunsford, Ontario. Peaceful Retirement Living Between Lindsay & Bobcaygeon. Nestled in the heart of a vibrant adult lifestyle community, this beautifully maintained bungalow offers the perfect blend of comfort, convenience, and community. Ideally situated halfway between Lindsay and Bobcaygeon, you'll enjoy the best of country charm with easy access to shopping, dining, and essential amenities. Step inside to discover a bright and spacious open-concept layout, perfect for relaxed living and entertaining. The combined living room, kitchen, and dining area is filled with natural light and features tasteful finishes throughout. The kitchen offers ample cabinetry, a functional layout, and a cozy eat-in area ideal for morning coffee or hosting friends. This thoughtfully designed home features two generous bedrooms and two full bathrooms, including a primary suite with its own ensuite for added privacy and comfort. The exterior is equally impressive with a well-kept yard. Relax in this peaceful setting that invites you to slow down and enjoy the moment. As part of an active adult community, residents also enjoy access to shared amenities and the warmth of like-minded neighbours. Amenities include: Recreation centre, heated outdoor pool, fitness room, games & hobby rooms. (id:50787)
Exp Realty
339 Manhattan Drive
Markham (Markville), Ontario
Walking Distance To Markville Ss (High Ranking ) , Functional layout , Open concept ,beautiful designed landscape , South facing ,Sun Filled at Kitchen and family room , astonishing backyard view , energy efficient windows and doors ,Walking Distance To Centennial Go Station & Markville Mall , Minutes To 407 , Convenient For Shopping Recently renovated interior and exterior. Stone interlocking driveway, Beautiful glass porch enclosure, Lots of natural light, The gourmet kitchen features top-of-the-line upgrades. Enjoy summer days in your private yard with a raised deck, lots of greenery and gardens and cherry tree .You will love this one ! (id:50787)
Keller Williams Empowered Realty
374 Highland Avenue W
Oshawa (Central), Ontario
Beautiful Bungalow Made Perfect For Families Looking For A Home. 3 Bedrooms, two baths, Spacious Living Room. Great Back Yard Surrounded By A Fence. Fantastic Location, Conveniently Near Schools, 401 Access, & Amenities. (ONLY MAIN FLOOR ) 70% utilities (id:50787)
Century 21 Titans Realty Inc.
63 Drakefield Road
Markham (Bullock), Ontario
Desirable Conservation Lot! - Rare opportunity for this spectacular 4 + 1 bedroom, 4 bathrooms, 2 story executive home backing onto scenic Milne Conservation Park on family friendly street. Situated on a generous 60' X 110' lot with amazing neighbours, center hall floor plan, hardwood floors, living room with gas fireplace, main floor family room, walkout to oasis like rear yard with incredible vista of Milne Conservation Area, bright kitchen addition/sunroom, large primary bedroom includes an updated 3 piece ensuite bathroom. Finished basement with large rec room, 5th bedroom and separate stairwell entrance, great for extra living space or in-law suite. Enjoy your 2 car garage, plus 4 additional driveway spots with spacious front and back yard. Updates include - furnace/air conditioner 2011, windows 2016, vinyl siding 2016, shingles 2016, garage door 2016, amazing school catchment for Roy Crosby P.S (ranked #46 Junior School in Ontario and only steps away) & Markville S.S. (ranked #26 high school in Ontario). Great community amongst some of the top schools. Walking distance to Milne Creek Conservation Area, Markville Mall, supermarkets, private and public schools with great public transportation. Conveniently located Just minutes from Unionville, Hwy 7, Hwy 407, Hwy 404, shopping, restaurants & hospitals. Only 10 minutes to DT Markham, 25 minutes to Pearson, and 45 minutes to DT Toronto (id:50787)
Century 21 Leading Edge Realty Inc.
1100 Dovercourt Avenue
Burlington (Lasalle), Ontario
Welcome to this beautifully updated bungalow nestled on a quiet court in Aldershot, one of Burlingtons most sought after family-friendly communities. Offering 2,457sqft of living space, this stunning home blends timeless farmhouse charm with thoughtful modern updates the perfect setting for family life. From the moment you arrive, youll be impressed by the excellent curb appeal and fantastic pool-sized lot. The main floor features hardwood throughout, a spacious dining room with rustic beamed ceilings and a wall-to-wall window, and a bright, modern kitchen complete with quartz waterfall counters and backsplash, premium stainless steel appliances, newly refinished cabinetry, and a convenient coffee bar. The living room showcases exposed brick walls, built-in wooden shelving, a gas fireplace, and walk-out access to the backyard. The home offers three generously sized bedrooms, each with solid oak built-in cabinetry; one even includes a built-in desk perfect for homework or working from home. The primary bedroom features its own private 2pc ensuite, while the 3pc main bath offers an oversized glass walk-in shower. The fully finished lower level, with a separate entrance, presents incredible in-law suite potential. It includes laminate flooring, a modern laundry/mudroom with built-in storage, a stylish full kitchen with a quartz waterfall island & stainless steel appliances, large family room, spacious bedroom with walk-in closet, and a sleek 3pc ensuite. Enjoy outdoor living year-round in the glass-enclosed sunroom, with access to the backyard and garage. The fully fenced yard is a true showstopper private, expansive, and perfect for kids and pets. Relax or entertain on the large interlock patio under the gazebo, with plenty of green space, more than enough for a pool! Two storage sheds add convenience. Mins from the lake, Burlington Golf & Country Club, Mapleview Mall, GO Station, and top-rated schools this is the family home youve been waiting for! (id:50787)
Royal LePage Burloak Real Estate Services
A4 - 9610 Yonge Street
Richmond Hill (North Richvale), Ontario
Prime retail/office space on Yonge St. in Richmond Hill! This unit offers high visibility, high foot traffic, and a bright, modern layout with a kitchenette, and washroom. Includes 1 underground parking spot, locker, and visitor parking. Perfect for retail or professional use - just move in and start working! (id:50787)
Century 21 Heritage Group Ltd.
1100 Dovercourt Avenue
Burlington, Ontario
Welcome to this beautifully updated bungalow nestled on a quiet court in Aldershot, one of Burlington’s most sought after family-friendly communities. Offering 2,457sqft of living space, this stunning home blends timeless farmhouse charm with thoughtful modern updates – the perfect setting for family life. From the moment you arrive, you’ll be impressed by the excellent curb appeal and fantastic pool-sized lot. The main floor features hardwood throughout, a spacious dining room with rustic beamed ceilings and a wall-to-wall window, and a bright, modern kitchen complete with quartz waterfall counters and backsplash, premium stainless steel appliances, newly refinished cabinetry, and a convenient coffee bar. The living room showcases exposed brick walls, built-in wooden shelving, a gas fireplace, and walk-out access to the backyard. The home offers three generously sized bedrooms, each with solid oak built-in cabinetry; one even includes a built-in desk perfect for homework or working from home. The primary bedroom features its own private 2pc ensuite, while the 3pc main bath offers an oversized glass walk-in shower. The fully finished lower level, with a separate entrance, presents incredible in-law suite potential. It includes laminate flooring, a modern laundry/mudroom with built-in storage, a stylish full kitchen with a quartz waterfall island & stainless steel appliances, large family room, spacious bedroom with walk-in closet, and a sleek 3pc ensuite. Enjoy outdoor living year-round in the glass-enclosed sunroom, with access to the backyard and garage. The fully fenced yard is a true showstopper – private, expansive, and perfect for kids and pets. Relax or entertain on the large interlock patio under the gazebo, with plenty of green space, more than enough for a pool! Two storage sheds add convenience. Mins from the lake, Burlington Golf & Country Club, Mapleview Mall, GO Station, and top-rated schools – this is the family home you’ve been waiting for! (id:50787)
Royal LePage Burloak Real Estate Services
2411 Southwood Road
Gravenhurst, Ontario
REMARKABLE RETREAT WHERE REFINED LIVING MEETS THE NATURAL BEAUTY OF MUSKOKA ON NEARLY 90 PRISTINE ACRES! Set against an awe-inspiring Muskoka backdrop, this breathtaking property offers nearly 90 acres of tranquil, wildlife-rich land accented by multiple ponds, total privacy, and trails winding through a forested landscape, and it borders approximately 100 acres of crown land for even more seclusion. Tucked away from the road, this beautifully updated bungalow spans over 1,500 sq. ft. with an open-concept layout, soaring wood plank cathedral ceilings, engineered hickory hardwood floors, and updated fixtures. The stylish kitchen shines with white cabinetry, Cambria countertops, a herringbone tile backsplash, stainless steel appliances, and a waterfall-edge peninsula with seating. Just off the kitchen, the dining room presents a built-in sideboard with drawer storage and a matching Cambria countertop. The living room is a showstopper with massive windows overlooking the pond, a cozy wood stove, and a walkout to a deck. The primary bedroom offers access to a private deck and includes a remodelled ensuite finished with modern accents and heated flooring. Convenient main-floor laundry adds everyday ease with an upgraded washer and dryer. Outside, the property is surrounded by a nicely maintained lawn and mature gardens enhanced by an in-ground sprinkler system, with frequent wildlife sightings, including swans, ducks, beavers, deer, moose, and bears. A newer carport, detached garage, and driveway parking for 10+ vehicles ensure ample room for family and guests. Additional features include an updated HRV unit, newer A/C, high-speed internet availability, and a 10 kW generator that offers peace of mind and uninterrupted power, ideal for remote work. Located just a short drive from dining, shops, schools, and medical services and close to popular local attractions - this is a once-in-a-lifetime opportunity to own a property that's as stunning as it is serene! (id:50787)
RE/MAX Hallmark Peggy Hill Group Realty Brokerage
55 Butler Avenue
Kawartha Lakes (Lindsay), Ontario
Stunning brand new 1,800 sq. ft. townhouse in Lindsay featuring 3 spacious bedrooms, 2.5 modern bathrooms, a bright open-concept main floor, upper-level laundry for added convenience, and a stylish kitchen complete with stainless steel appliances. Ideal for AAA clients seeking comfort, style, and and a welcoming neighbourhood. (id:50787)
King Realty Inc.
70 Bridgeport Crescent
Hamilton (Ancaster), Ontario
Welcome to this beautifully maintained all-brick family home, perfectly situated in the picturesque Ancaster Meadowlands. Just minutes from top-rated schools, parks, shopping, the Hamilton Golf and Country Club, and convenient highway access, this 3-bedroom, 3.5-bath home offers the ideal blend of comfort and location. Step inside to a welcoming foyer with tile flooring that flows into a spacious eat-in kitchen featuring stone countertops, maple cabinets, elegant wainscoting, and sliding door access to the private, fully fenced backyard.. The main floor also features a cozy living room, a separate dining room with engineered hardwood flooring, a powder room, and inside access to the double garage with a 4-car driveway. Upstairs, you'll find three generously sized bedrooms, including a primary suite with a walk-in closet and a stunning 3-piece ensuite, plus an additional 4-piece bathroom. The basement boasts a thoughtfully finished L-shaped family room with cozy gas fireplace, a 3-piece bath, laundry room, cold storage, and utility room. This home truly offers everything your family needs in a sought-after location. (id:50787)
RE/MAX Escarpment Realty Inc.
733 - 75 Weldrick Road E
Richmond Hill (Observatory), Ontario
Welcome to this beautifully renovated 3-bedroom, 3-bathroom condo townhouse in the heart of the Observatory community in Richmond Hill. This is the perfect home for a young family or professional working couple. This modern kitchen features quartz countertops, a stainless steel fridge, dishwasher, and range, all seamlessly integrated into an open-concept living/dining/kitchen area. With two convenient closets and a 2-piece bathroom on the main floor, this home is both stylish and functional.The third level boasts a massive master bedroom with his-and-hers walk-in closets. Additional features include central heating, a private balcony, and one parking space. Close proximity to schools, shopping centres, grocery, restaurants, public transit and amenities. NO SMOKING! (id:50787)
Keller Williams Portfolio Realty
695 College Street
Toronto (Trinity-Bellwoods), Ontario
A cherished family-run establishment, UK India Bistro offers authentic Uttarakhandi cuisine in the vibrant heart of Little Italy. Renowned for its warm neighborhood charm, the restaurant has cultivated a loyal local following, fostering strong partnerships with nearby businesses. As an active Little Italy Business Improvement Area (BIA) member, it benefits from robust community engagement and prominent visibility. The space has undergone a comprehensive renovation, boasting modern upgrades such as sleek new flooring and contemporary washrooms. Spanning 900 square feet, the premises include an inviting patio area ideal for al fresco dining during the summer months. Committed to safety and compliance, the bistro recently completed a fire department inspection and now operates with a state-of-the-art fire safety plan, ensuring adherence to all regulatory standards. This turnkey opportunity invites you to take over a thriving, well-established business with a sterling reputation and ample potential for expansion. (id:50787)
Zolo Realty
1405 - 530 St Clair Avenue W
Toronto (Humewood-Cedarvale), Ontario
Welcome to elevated city living at 530 St. Clair Ave West, ideally located at the lively corner of St. Clair and Bathurst. Just steps from the St. Clair West subway, Loblaws, Forest Hill Village, and a variety of premium shops and restaurants, this one-bedroom condo puts convenience right at your fingertips. With 588 sq. ft. of thoughtfully designed space, this 1-bedroom southeast-facing suite offers an efficient layout flooded with natural light from floor-to-ceiling windows. Wake up to spectacular sunrises and take in sweeping city skyline views from your spacious balcony. Inside, enjoy 9-foot ceilings, a generous double coat closet, and a stylish U-shaped kitchen complete with granite breakfast bar and stainless steel appliances. The bedroom features a double closet with custom organizers and another entry point to the balcony. The suite also includes ensuite laundry, parking, and two storage lockers. Residents enjoy access to top-tier amenities including a sleek, modern lobby, 24-hour concierge and security, a fully equipped gym, indoor spa with sauna, media and board rooms, a party room, cyber lounge, bike storage, visitor parking, and a guest suite for overnight stays. (id:50787)
Sutton Group-Associates Realty Inc.
59 Carpendale Crescent
Ajax (Northeast Ajax), Ontario
Welcome to 59 Carpendale Crescent! This beautifully landscaped, Tribute-built corner semi-detached home offers exceptional charm, space, and modern updates. From the striking curb appeal-enhanced by professional landscaping and extended stone walkway (2017)to the warm and inviting interior. Step inside to a bright and spacious open-concept layout featuring hardwood floors, crown molding, and hardwood stairs. The upgraded kitchen is perfect for entertaining, with stainless steel appliances, quartz countertops, and a stylish backsplash. Upstairs, the primary bedroom offers a peaceful retreat with a walk-in closet and a four-piece ensuite. The newly finished basement adds valuable living space ideal for a rec room, home office, or guest area. Major updates include new windows (2025), a new roof (2022), and a new furnace and air conditioning system (2023), providing peace of mind and efficiency. This is a move-in-ready home just add your personal touches and make it your own. Located in a family-friendly neighbourhood, this home is just steps to public, Catholic, and French immersion schools, parks, and a recreation centre. With quick access to Highways 401, 407, and 412, as well as public transit, commuting and daily errands are a breeze. Don't miss your chance to own this stunning home in one of Ajax's most desirable areas! (id:50787)
Royal LePage Terrequity Realty
1209 - 60 Byng Avenue
Toronto (Willowdale East), Ontario
Welcome To "The Monet" Luxury Condo, Rarely Find Quiet And Well-Maintained Building In The Heart Of North York: Willowdale East Community! Most Desirable, 9Ft Ceiling, Fashion & Cozy One Bedroom Unit With 531sf Plus Picture Window & Unobstructed East View! Bright, Spacious & Well Defined Living Space, Granite Counter-Top & Breakfast Bar Kitchen With Fresh Painted Kitchen Cabinet! Brand New Stainless Appliances: Fridge, Stove, Dishwasher And Microwave Oven With Range Hood Function. One Year New Laminate Floor & Fresh Painting! Washer & Dryer Only One Year New. Totally Above $40,000.00 for Upgrade! Three Minutes Walking Distance To Finch Subway Station, Go Bus, VIVA etc. Quick Access To Downtown Toronto. Resort Style Amenities With Artistic Flair. Dive into Luxury With Two Indoor Swimming Pools & a Hot Tub Featuring A Beautiful Wall Fountain, Designed With A Stunning Monet Theme. Do Not Miss The Affordable But Perfect Unit And Start Your Brand New Life! Good for First Time Home Buyers, Young Couples or Students. (id:50787)
RE/MAX Imperial Realty Inc.
1901 Emerald Court
Innisfil (Alcona), Ontario
Ideally located on a quiet court in a family-friendly community, this charming home offers endless possibilities for first-time buyers, investors, or downsizers. The freshly painted main floor boasts two spacious bedrooms, each with its own 4-piece ensuite, ensuring comfort and privacy. The large main floor primary bedroom includes a walk-in closet and a luxurious ensuite with a soaker tub and glass shower. The eat-in kitchen features a walkout to a private backyard with deck and shed, perfect for relaxing or entertaining. The main floor is completed with a large living and dining room, mud room and the perfectly located powder room, away from your kitchen and living space. The professionally waterproofed basement, complete with a transferable warranty and gas fireplace hookup, provides peace of mind and potential for customization. It would make an amazing recreational space with pool table and bar or a spacious secondary unit with multiple floorplans possible. The garage features loft storage and a workbench, plus convenient access to the basement. This home combines practicality and charm in an unbeatable location. Basement was professionally waterproofed in March of 2025. Comes with transferrable warranty. Some photos have been virtually staged and renovated. (id:50787)
Century 21 Heritage Group Ltd.
70 Bridgeport Crescent
Ancaster, Ontario
Welcome to this beautifully maintained all-brick family home, perfectly situated in the picturesque Ancaster Meadowlands. Just minutes from top-rated schools, parks, shopping, the Hamilton Golf and Country Club, and convenient highway access, this 3-bedroom, 3.5-bath home offers the ideal blend of comfort and location. Step inside to a welcoming foyer with tile flooring that flows into a spacious eat-in kitchen featuring stone countertops, maple cabinets, elegant wainscoting, and sliding door access to the private, fully fenced backyard.. The main floor also features a cozy living room, a separate dining room with engineered hardwood flooring, a powder room, and inside access to the double garage with a 4-car driveway. Upstairs, you’ll find three generously sized bedrooms, including a primary suite with a walk-in closet and a stunning 3-piece ensuite, plus an additional 4-piece bathroom. The basement boasts a thoughtfully finished L-shaped family room with cozy gas fireplace, a 3-piece bath, laundry room, cold storage, and utility room. This home truly offers everything your family needs in a sought-after location. (id:50787)
RE/MAX Escarpment Realty Inc.
345 - 3055 Tomken Road
Mississauga (Applewood), Ontario
Stunning Ground Floor Stacked Town House In High Demand Applewood Heights! Renovated 3 Bdrm, 1 1/2 Bathroom Unit With The Highest Quality Of Craftsmanship. Open Concept Gourmet Kitchen With S/S Appliances, Granite Countertops, Custom Backsplash, Double Sink And Porcelain Floors. Hardwood Steps, Posts, And Engineered Hardwood Floors Through-Out, Pot Lights And Flat Ceilings. Spacious Bedrooms, Primary w/ Picture Window, And His Hers Closets. Entertainers Delight Open Concept Main Floor With Walkout To Deck And Yard. Second Parking Spot $40.00 Per Month Based On Availability From Condo Corporation. Must Be Seen! Excellent Location! Close To All Amenities: Steps To Schools, Parks, And Public Transportation. One Bus To Subway! Minutes To Costco Plaza, Go Terminal And Major Highways : 427, QEW, And 403. (id:50787)
Royal LePage Realty Centre
54 Mcnairn Avenue
Toronto (Lawrence Park North), Ontario
Welcome to this turn-key legal duplex, offering nearly 2,000 square feet of comfortable living space(1,948 sq. ft. as per MPAC). Perfectly situated within walking distance to Yonge Street, Rosedale Golf Club, top-rated restaurants, and the subway, this property is an incredible opportunity in one of Toronto's most desirable neighborhoods. Featuring two above-ground units, each with two spacious bedrooms, and a full kitchen, this home is ideal for large families or investors looking to profit from day one. Both kitchens are brand new, boasting Quartz countertops, stainless steel appliances, microwaves, and dishwashers for modern convenience. New bathrooms with heated floors. Each unit is also equipped with a MITSUBISHI H2i Plus Heat Pump, a top-of-the-line, energy-efficient heating system. A separate entrance to the basement provides exciting potential to create an additional income-generating unit. A detached two-car garage at the back, plus additional parking on the driveway, offers ample space for multiple vehicles. Located in one of Toronto's best school districts, this property delivers both lifestyle and long-term value. Move in and enjoy, or start earning immediately! (id:50787)
Right At Home Realty
39 Madison Avenue
Hamilton (Gibson), Ontario
Beautiful very bright 2-Storey, 3+1 Br and two 3pc Washrooms Freehold Townhouse In The Desirable Community Of Gibson. Close To Public Transit, Downtown, Shopping & Restaurants, Schools & Tim Hortons Field. With South East exposure, natural light fills the home, creating a warm and inviting atmosphere. Newly painted Home Features Laminate Throughout, Upgraded Kitchen With S/S Appliances & W/O To Yard. Basement W/ Kitchenette, 3Pc Bath, Br & Rec Room. Upstairs, three spacious bedrooms provide cozy retreats, complemented by a full 3-piece bathroom. The finished basement offers versatility, perfect as a recreation room, home office, or gym, with a dedicated laundry area one bedroom and 3 pc Washroom adding functionality and convenience. Property Is A Great Opportunity For An Investor, First Time Buyer Or Family Looking To Live In A Great Community. Don't Miss This One! (id:50787)
Keller Williams Real Estate Associates
610 - 2550 Simcoe Street N
Oshawa (Windfields), Ontario
Spacious Open Concept 1 +1 Condo With 636 Sq/Ft Of Living Space Including Balcony. Featuring Quality Laminate Flooring, Quarts Countertops, S/S Appliances & A W/O Balcony With East Sunrise Views. Large Primary Bedroom & Great Office/Den Space. Amazing location! Walking distance to the Rio-Can Winfield's Plaza With Grocery Store, Restaurants, Banks, Pharmacy. Steps to Ontario Tech University, Durham College, Costco and Minutes away from Hwy 407. Access to Durham bus & GO bus. You Won't Want To Miss This Great Opportunity. (id:50787)
Royal LePage Real Estate Services Ltd.
906 - 38 Honeycrisp Crescent
Vaughan (Vaughan Corporate Centre), Ontario
Bright and Spacious South Facing 1+1 Unit In Mobilio By Menkes East Tower. Modern Kitchen With Stainless Steel Appliances. Open-Concept Space Adds to the Brightness. Den Can Be Used As Office or Guest Rm. Floor To Ceiling Windows. Spectacular View. A State-Of-The-Art Theatre, Party Room With Bar Area, Lounge And Meeting Room, Guest Suites, And A Terrace With BBQ Area & 24 Hour Concierge. Steps to Subway, Walmart, Costco, Canadian Tire, IKEA, Fitness and Many More. Photos From Before. Possession Date June 1. (id:50787)
Bay Street Group Inc.
633 Lauder Avenue
Toronto (Oakwood Village), Ontario
Welcome to this exceptional opportunity to own a spacious, detached home on a premium lot 25 X 154, in the heart of Toronto. Walk in from the front entrance to the airy main floor which features an open concept living and dining room area, great for families and for entertaining. Unique custom wainscoting leads to a large family sized, eat-in kitchen, with an extended butlers pantry, stacked washer/dryer, and a sliding door walk out to your privately fenced backyard. The 2nd floor offers 3 large sized bedrooms with lots of closet space, a linen closet and a hallway skylight for plenty of natural lighting. The newly renovated basement has a separate entrance, a brand new kitchen, a spacious open concept living/dining area, a private bedroom, a brand new 3-pce bathroom and another stacked washer/dryer unit. This space is ideal for rental income, an in-law/nanny suite, or additional living space for personal use. Whether you need extra help for the mortgage, or extra room for extended family, this basement is a valuable asset with lots of potential. Upgraded 3/4" plumbing copper piping. Upgraded 200 amps electrical panel. Includes two walk outs to your extra deep backyard with your custom wood deck, ready for your own personal gardening touch. Chill out and enjoy the long summer evenings with family and friends. This home is designed for comfortable city living. All ready to move in, freshly painted and super clean. Conveniently nestled in a vibrant community undergoing lots of development and growth. Close to cafes and trendy restaurants when you take a stroll in Oakwood Village. Steps to public transit, the Eglinton LRT, and easy access to highways, subway, and major transit hubs. Close to excellent schools, parks, shopping, and more. The parking spot in the front yard is a legal parking pad. Take this opportunity to call this your home! Pls Note: 200 amps electrical panel being installed early May. Wall openings in basement bdrm will be repaired. (id:50787)
RE/MAX Premier Inc.
1102 - 15 Wellington Street S
Kitchener, Ontario
Welcome to Station Park, one of Kitcheners exciting and amenity-rich condo developments, ideally located in the heart of the city. This 2bedroom, 2 bathroom corner unit offers an ideal blend of style, comfort, and convenience; and comes with garage parking, a storage locker, and the short term rental license. With large windows throughout, this bright and airy corner suite is flooded with natural light. The open-concept layout is perfect for modern living, featuring a sleek kitchen with contemporary finishes, your own balcony, and the added convenience of in-unit laundry. The flexible second bedroom is perfect as a home office, guest room, or extra storage space, and features its own sliding door walk out to the private balcony. Step outside your door and enjoy unmatched building amenities, including an outdoor patio, swim spas, a fully equipped gym, and a vibrant residents lounge complete with a bowling alley and cozy seating areas ideal for entertaining or unwinding. Situated just a short walk to the LRT, GO and VIA Rail station, Downtown Kitchener, Grand River Hospital, Victoria Park, and the University of Waterloos School of Pharmacy, this location is truly unbeatable for urban professionals, students, or anyone seeking a vibrant, walkable lifestyle. Whether you're a first-time buyer, investor, or looking to downsize in style, this condo at Station Park offers exceptional value and lifestyle. (id:50787)
RE/MAX Escarpment Realty Inc.
52 Epsom Downs Drive
Brampton (Southgate), Ontario
This Unique Bungalow Welcomes You With Mature Gardens, A Custom Wrought Iron Gate And Elegantly Curved Arches Upon Entry As Well As A Detached Garage! Nestled In A Family-Friendly Area Near Scenic Parks With Connector Paths And Top-Rated Schools. Inside, Enjoy A Spacious Open-Concept Layout And Show-Stopping Eat-In Gourmet Kitchen With Massive Island, Granite Counters, And Smart, Stainless Steel Samsung Appliances. Modern Finishes Flow Throughout, While The Large Unfinished Basement With Renovated 3-Piece Bathroom Offers Endless Possibilities. Enjoy Your Fully Fenced Yard With Separate Entrance! (id:50787)
Century 21 Percy Fulton Ltd.
53 Stather Crescent
Markham (Milliken Mills East), Ontario
Welcome To 53 Stather Crescent, A Well-Cared-For Family Home In The Sought-After Milliken Mills East Community Of Markham, Offering A Quiet Residential Setting Close To Parks, Schools, Transit, And Shopping.The Main Floor Features Fresh Paint And Brand-New Laminate Flooring, With A Bright, Spacious Kitchen And Eat-In Area That Walks Out To A Large Deck And Deep BackyardPerfect For Outdoor Enjoyment. A Skylight Fills The Kitchen With Natural Light, While A Second Skylight Above The Stairway Adds A Warm, Airy Touch To The Interior. A Comfortable Family Room, Private Study, Pantry, And Convenient 2-Piece Powder Room Complete The Functional Layout.Upstairs Offers Four Generous Bedrooms, Two Large Storage Rooms Ideal For A Home Office Or Extra Closet Space, And A 3-Piece Bath.The Finished Basement Includes A Separate Entrance, A Bedroom, 3-Piece Bathroom, And A Living AreaPlus A Kitchenette-Style Setup With An Electric Stove And Pantry, Offering Flexibility For In-Law Use Or Rental Potential.With Parking For Five Vehicles, A Detached Garage With Opener, And Approximately 2,000 Sq Ft Above Grade, This Move-In Ready Home Delivers Space, Value, And Potential In A Prime Markham Location. (id:50787)
Anjia Realty
2 Beebe Crescent
Markham (Wismer), Ontario
Located in the Desirable Wismer Community of Markham, 2 Beebe Crescent Presents a Stunning 2-Storey Detached Home with a Spacious and Well-Designed Layout. The Main Level Features Beautiful Hardwood Floors Throughout, with a Formal Living and Dining Room, a Modern Kitchen with Granite Countertops, Stainless Steel Appliances, and a Central Island, Perfect for Family Gatherings. Adjacent to the Kitchen, the Cozy Family Room Includes a Fireplace and is Ideal for Relaxing. Upstairs, the Primary Bedroom Offers a Luxurious 5-Piece Ensuite with Granite Countertops and a Walk-In Closet, Along with Three Additional Spacious Bedrooms, Each Featuring Hardwood Flooring and Ample Closet Space. The Finished Basement, Recently Renovated in 2023, Boasts a Wet Bar, Laminate Flooring, Pot Lights, a 3-Piece Bathroom with Granite Countertops, and a Basement Laundry with Granite SurfacesPerfect for Entertainment or Relaxation. With Professional Landscaping and a Sparkling Watering System Installed in 2022, the Front and Backyard Offer an Inviting Outdoor Space. This Home is Equipped with Modern Features, Including a Water Softener System, a New Furnace (2023), and a 2-Car Garage with Additional Driveway Parking. Don't Miss This Incredible Opportunity to Own a Beautiful, Move-In Ready Home in an Excellent Location! (id:50787)
Anjia Realty
Lower - 5 Holborne Avenue
Toronto (Danforth Village-East York), Ontario
**Including All Utilities!!** Welcome To 5 Holborne Ave, A Stunning, Brand New Never Lived In 1-Bedroom Apartment In The Heart Of East York! With Soaring 11-Foot Ceilings And Floor-To-Ceiling Windows In The Living Room, This Bright And Airy Space Is A Rare Find That Truly Feels Like A Main Floor! Enjoy A Private Walk-Out To Your Own Patio, Perfect For Morning Coffee Or Evening Relaxation. The Gorgeous Kitchen Features Stainless Steel Appliances, Quartz Countertops, And Ample Storage, Making It As Functional As It Is Stylish. The Spacious Bedroom Offers Large Above-Grade Windows, Flooding The Space With Natural Light. The Beautiful 4-Piece Bathroom Includes A Glass-Enclosed Shower And Modern Finishes. Additional Highlights Include Pot Lights Throughout, Ensuite Laundry And 1 Parking Space. Ideally Located Just Steps To TTC, Shops, Restaurants, Trails And Parks And Minutes To DVP, Allowing Easy Access To Downtown. Don't Miss This Exceptional Opportunity To Live In One Of East York's Most Sought-After Communities! **Including All Utilities!! Heat, Hydro, Water, HWT, Parking And Wifi** (id:50787)
Royal LePage Signature Realty
602 Rosedale Crescent
Burlington (Roseland), Ontario
Welcome to your new home in the heart of Burlington. This 3 + 1 bedroom and 2-bathroom home is sure to please. Hardwood throughout formal living and dining room. New eat-in kitchen with all the bells and whistles. Vaulted ceiling, quartz countertops, stainless-steel appliances. This home features a 3 season sunroom oasis with a gas fireplace for that home away from home feel. Walkout to beautifully landscaped yard with interlocking patio and shed. Enjoy 3 large bedrooms all with hardwood. Primary room has ensuite privileges with a new 4-piece washroom, heated floors and granite countertop. The family room boasts hardwood, and gas fireplace. 3 Piece washroom with glass shower. The finished basement features second family room or office with large windows, 4th bedroom, laundry room and storage area. Inside entrance to single car garage with 2 car parking in the driveway. Say YES to the address! (id:50787)
Royal LePage Real Estate Services Ltd.
43 Oceanic Drive
Hamilton (Stoney Creek), Ontario
Welcome to 43 Oceanic Dr. - a beautifully updated 4-bedroom, 3-bathroom back-split nestled in a charming waterfront community just steps from Lake Ontario. Offering over 2,400 sq. ft. of stylish, functional living space, this home is designed for both comfort and effortless entertaining. From the moment you arrive on the quiet, tree-lined street, you'll be captivated by lake views and stunning curb appeal, complete with a mature evergreen and stone walkway leading to the inviting front entrance. Inside, a bright open-concept main floor flows seamlessly from the custom-renovated kitchen into spacious living and dining areas - making it the perfect entertainers paradise. Modern lighting and natural light from the hallway skylight elevate the space. And when its time to take the party outside, three separate walkouts open to a sprawling 37 x 14 deck and a beautifully landscaped backyard oasis. All three bathrooms have been tastefully renovated, including a luxurious, spa-inspired main bath. Both the main bath and the private primary ensuite feature heated floors, offering everyday comfort and a touch of indulgence - your own personal retreat after a day by the lake. Just a one-minute stroll to Lawrence P. Sayers Waterfront Park, this home offers the ultimate lakeside lifestyle. Surrounded by scenic walking and biking trails, a community fitness centre, pool, and vibrant parkland, it's a dream for outdoor enthusiasts. Located across from a state-of-the-art sports complex with the areas first regulated cricket field and 12 pickleball courts. Walk to Barangas on the Beach, unwind at Edgewater Park, or explore nearby shopping, dining, and entertainment. With quick access to the QEW, The Linc, and the new Confederation GO Station, commuting to Toronto or Niagara is a breeze. This is lakeside living at its finest- don't miss your chance to call it home! (id:50787)
Rock Star Real Estate Inc.
469 Provident Way
Hamilton (Mount Hope), Ontario
Welcome to this brand new luxury-built townhome by Cachet Homes, located in the highly sought-after Mount Hope community. This thoughtfully designed home offers three spacious levels plus an unfinished basement, perfect for future customization. The main floor features a versatile den, convenient laundry room, and inside entry from a spacious double garage. The second floor showcases a bright and open-concept living and dining area, a modern, oversized kitchen perfect for entertaining, a 2-piece bath, and a bonus storage room. Upstairs, the third floor offers three generously sized bedrooms, including a primary retreat with a walk-in closet and private 3-piece ensuite, along with a full 4-piece bath for added convenience. With large principal rooms throughout, this home combines comfort and functionality in every detail. Enjoy easy access to major highways, just minutes from downtown Hamilton and less than an hour to both downtown Toronto and Niagara Fallsmaking it an ideal location for commuters and families alike. (id:50787)
Exp Realty
89 Beckenridge Drive
Markham (Milliken Mills East), Ontario
Welcome to this immaculate and meticulously renovated estate nestled in the prestigious Milliken Mills neighborhood of Markham. This stunning mansion, offered by the original owners, is a true gem offering luxury, comfort, and elegance. This home is perfect for discerning buyers seeking an exquisite living experience. Boasting 5+1 bedrooms and 5 baths, this mansion provides ample space for a growing family. Spread across nearly 7,000 square feet of living space, including a spacious walk-up basement, this home caters to all your needs. The recent renovations in August 2024 have elevated this residence to new heights of sophistication. Step into the chef's dream kitchen, adorned with quartz countertops, a stylish backsplash, a spacious island, and topline appliances. The main floor showcases wide plank hardwood floors and custom tile, while the second floor features luxurious wide plank vinyl flooring. Elegant, refinished stairs with modern wrought iron pickets add a touch of grandeur. New light fixtures in the foyer, dining room, kitchen, and office create a warm and inviting ambiance. The bright sunlit & spacious breakfast area offers a walkout to the patio, where you can savor the green open space of the backyard. The huge family room is perfect for cozy movie nights or hosting large holiday gatherings. The separate front office provides a private and quiet space for focused work, ensuring productivity. The main floor bedroom, located next to a separate entrance, is ideal for private practices or as an in-law suite, offering flexibility and privacy. The primary retreat is a sanctuary spanning over 550 square feet, featuring a luxurious 5-piece ensuite, a walk-in closet, and a generous sitting area overlooking the backyard, offering the perfect escape to rest & recharge. With a 3-car garage and an enormous circular driveway accommodating up to 15 cars, hosting guests is a breeze. Don't miss the opportunity to make this rare and exquisite property your forever home (id:50787)
RE/MAX Realtron Smart Choice Team
5 - 5725 Tosca Drive
Mississauga (Churchill Meadows), Ontario
Corner unit look like a semi, with dedicated parking spot. Bright & Spacious Townhouse in Desirable Churchill Meadows. Discover this charming 3 bedroom house that offer nearly 1930 sq ft of comfortable living space. Designed for comfort and functionality, this home is perfect for families looking for space, style, and convenience. Enjoy many upgrades through out the house, kitchen floor, pot lights, extended kitchen cabinets & more. Door to garage for convenience. This home boasts a bright, open-concept layout flooded with natural light. Quick access to Highways 403, 407, and 401. Nestled in a family-friendly neighborhood, you'll be close to top-rated schools, lush parks, shopping, and convenient public transit. Explore every detail with our virtual tour! Don't let this gem slip awaymake it your dream home today! (id:50787)
Exp Realty
503 - 99 Eagle Rock Way
Vaughan, Ontario
Welcome to Indigo Condos at 99 Eagle Rock Way - where style meets convenience in the heart of Vaughan. Step into this bright and beautifully designed 1-bedroom suite featuring 9 smooth ceilings, wide plank laminate flooring, and floor-to-ceiling windows that fill the space with natural light. The open-concept layout flows effortlessly, while the spacious primary bedroom offers a double-door closet for generous storage. The modern kitchen is ideal for cooking and entertaining, complete with quartz countertops and sleek cabinetry. Enjoy resort-style amenities including a rooftop terrace, 24-hour concierge, guest suites, party room, gym, yoga studio, theatre room, and underground visitor parking. One underground parking space is included. Situated steps from Maple GO Station and just minutes to Highway 400, great schools, parks, public transit, and endless shopping and dining options. This is an unbeatable location for first-time buyers, downsizers, or investors alike. Don't miss the opportunity to call Indigo Condos your new home. (id:50787)
RE/MAX Experts
1612 - 4968 Yonge Street
Toronto (Lansing-Westgate), Ontario
Luxurious Menkes Condo In The Heart Of North York. Fully New renovation with new Kitchen Cabinet, quartz countertop, New Fridge, New Stove, New painting, New Bathroom Vanity with Quartz Countertop. New lighting fixtures, 9 ft ceiling, open concept, very spacious and bright! one parking, Laundry room on site. The building was lately renovated just like a brand new building, with indoor golf center, gym room, party rm, exercise rm, etc., Move in condition! Underground Access To Subway, Empress Walk, Loblaws, Movie Theatre etc., Plenty Of Visitor Parking. Walking Distance To All Amenities, bus stop & subway station! Dont miss it. (id:50787)
First Class Realty Inc.
58 Stoneylake Avenue
Brampton (Madoc), Ontario
Resort Like Residence In Lakeland Village. 4 Spacious Bedrooms, 3 Baths. Sun Filled Fully Detached Car Garage (1 Side Included) Family Home. Glass Inserted Front Door Leading To Spacious Ceramic Tiled Sunken Foyer, 9 " Ceilings, Hardwood Floors. Oak Staircase. Gourmet Kitchen, S/S Appliances, Backsplash. Master Bdrm W/ Ensuite Bath W/ Sep. Shower, W/I Closet. 2 Minutes to Hwy 410, Close to shopping, grocery, transit, school and parks. (id:50787)
Century 21 Realty Centre
C420 - 301 Sea Ray Avenue
Innisfil, Ontario
Fully furnished Irresistible penthouse boasting stunning Lake views, expansive courtyard vistas, and soaring ceilings, epitomizing the pinnacle of luxury living at the esteemed Friday Harbour Resort. This magnificent two-bedroom, two-bathroom penthouse, spanning 810 square feet boasts ceilings that amplify the sense of space, complemented by an open-concept layout. The modern kitchen, replete with an island, quartz countertops, and upgraded cabinetry, provides the perfect setting for entertaining. Floor-to-ceiling windows, and a spacious living room, offer breathtaking vistas, while the expansive balcony provides a serene ambiance, overlooking Lake Simcoe and the Friday Harbour marina. Witness the spectacular sunrise and sunset in this southwest-facing penthouse. This upscale residence features premium upgrades, including heated floors in both bathrooms. The penthouse comes fully furnished, ensuring a lavish living experience. Additional amenities include a premium underground parking spot and a storage locker. Enjoy access to the beach, marina, golf course, and fitness centre, making this a true all-season resort destination. Embrace a lifestyle of luxury and leisure, with a diverse array of activities available year-round. Extras include lifestyle investment, monthly club fees $224.97, annual resort fee of $1,684.15, the buyer is responsible for paying 2% plus HST for the Friday Harbour association fee. This lavish, beautifully decorated condo presents a unique opportunity for a discerning buyer. (id:50787)
Sutton Group-Admiral Realty Inc.
33 Hopper Lane
Newmarket (Woodland Hill), Ontario
Welcome to this beautifully renovated 4-bedroom detached home in the highly sought-after Woodland Hills community. Situated on a corner lot in a family-friendly neighbourhood, this bright and spacious property offers the perfect blend of comfort and convenience. Recently renovated, this beautiful home boasts new hardwood floors on the main and upper levels, fresh paint, a brand-new staircase with wrought iron pickets, upgraded bathrooms, and stylish light fixtures. The modern kitchen is equipped with quartz countertops, a matching backsplash, freshly painted cabinets, and brand-new appliances, including a fridge, dishwasher, and electric range. Upstairs, you'll find four generously sized bedrooms, including a primary suite with a walk-in closet and private ensuite featuring a soaker tub and separate shower. The double-wide driveway with no sidewalk offers parking for 4+2 vehicles, and there's inside access to the garage. The unfinished basement includes a rough-in for an additional bathroom, ready for your personal touches. Prime Location with Easy Access to Major Stores, Transit, Dining & Entertainment: Including Costco, Walmart, Canadian Tire, BestBuy, Silver City Cinema. Upper Canada Mall is just 5 minutes away, while the GO Station, and a hospital are all within a 10-minute drive. Commuters will appreciate the proximity to Highways 404 and 400. Enjoy the outdoors with nearby green spaces, walking trails, parks, and schools - all contributing to a vibrant and convenient lifestyle! (id:50787)
Keller Williams Experience Realty
1404 - 95 La Rose Avenue
Toronto (Humber Heights), Ontario
Welcome to 1404 - 95 La Rose Ave, a rarely offered penthouse suite in a desirable boutique building in the heart of Humber Heights. This spacious 2 bed, 2 bath unit offers bright, open living with south-east exposure, filling the space with natural light and featuring two walk-outs to a large private balcony perfect for morning coffee or catching the evening sunset. Enjoy a functional eat-in kitchen, ensuite laundry, and no carpet throughout - just clean, modern laminate flooring. The bedrooms are generously sized, with the primary bedroom featuring a walk-in closet and ensuite bath. Tucked into a quiet, residential pocket, this building offers a peaceful retreat with quick access to everything you need. You're steps from the beloved La Rose Italian Bakery, and close to Royal York Plaza, local cafes, grocery stores, and dining. Outdoor enthusiasts will love the nearby James Gardens, Humber River trails, and numerous parks and bike paths. Convenient access to major highways, TTC, and Pearson Airport make commuting a breeze. Families will appreciate the proximity to excellent local schools, including All Saints Catholic School, Westmount Jr School, Richview Collegiate, and Father Serra Catholic School. Churches, community centres, and libraries round out this vibrant, well-established neighbourhood.This is a rare opportunity to lease a bright, well-appointed unit in a sought-after community. Come see what makes life at 95 La Rose so special! **All utilities included including Cable and Internet** (id:50787)
Royal LePage Real Estate Services Ltd.
1208 - 7 Lorraine Drive
Toronto (Willowdale West), Ontario
Luxurious 1 + Den Suite In The Heart Of North York! Bright And Spacious Layout With Large Windows And An Open Concept Living And Dining Area. Functional Floor Plan Featuring A Modern Kitchen With Quartz Countertops, Stainless Steel Appliances, And Ample Cabinet Space. The Den Offers A Sliding Door, Closet, And Large Window Perfect As A Second Bedroom Or Private Home Office. Beautiful Vinyl Flooring Throughout, Custom Roller Blinds, And Thoughtfully Designed Closets. Steps To Finch Subway Station, TTC, Go Bus, 24/7 Grocery Stores, Restaurants, Cafes, And More. Amenities Including An Indoor Pool, Sauna, Hot Tub, Exercise Room, Party Room, Guest Suites, Concierge, And Visitor Parking. (id:50787)
Right At Home Realty

