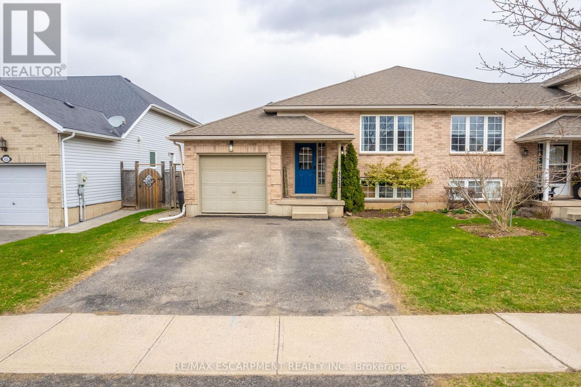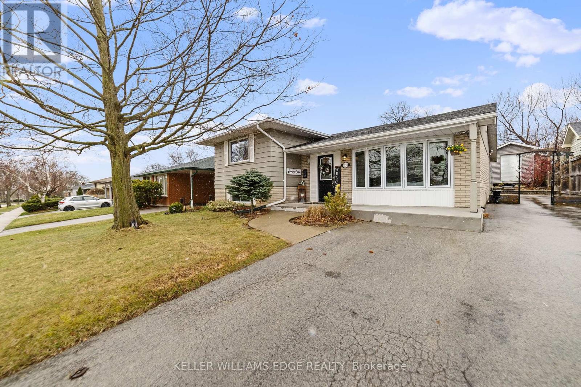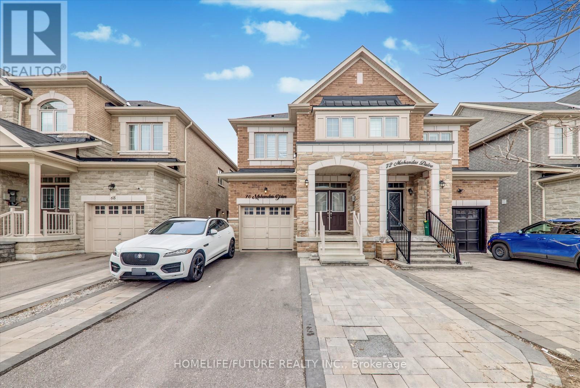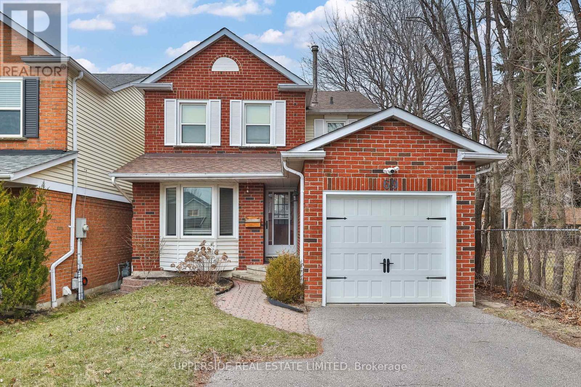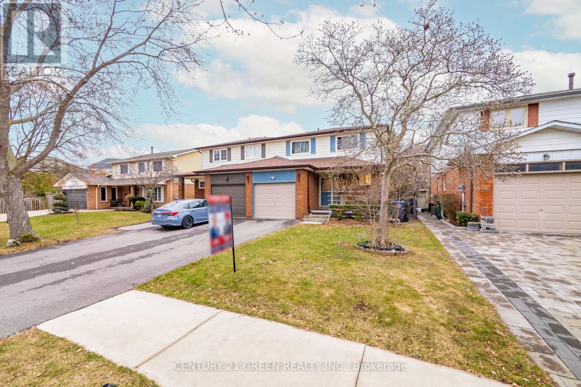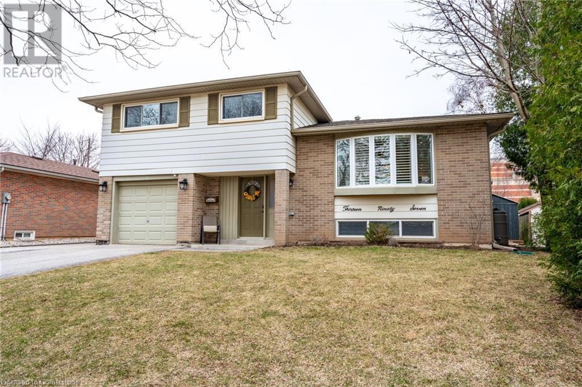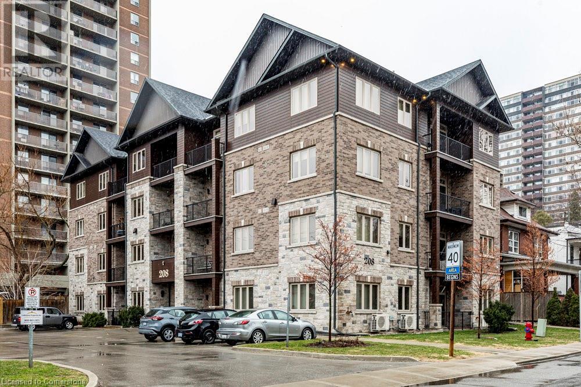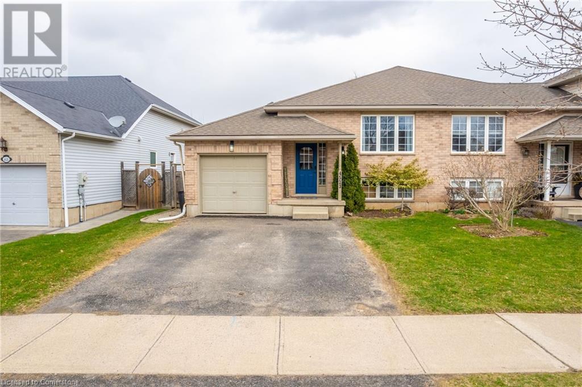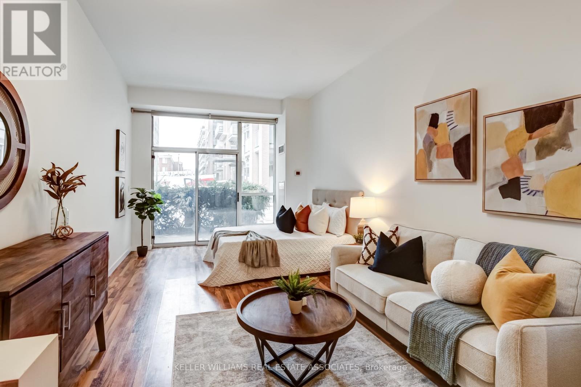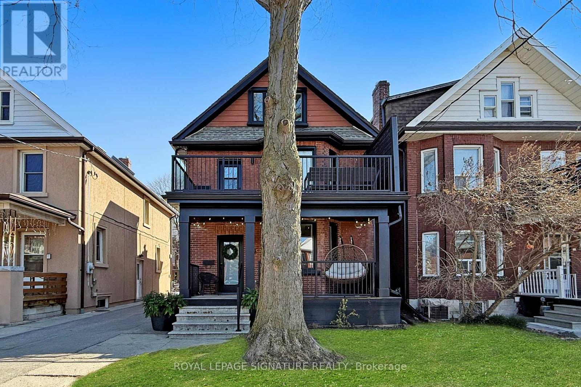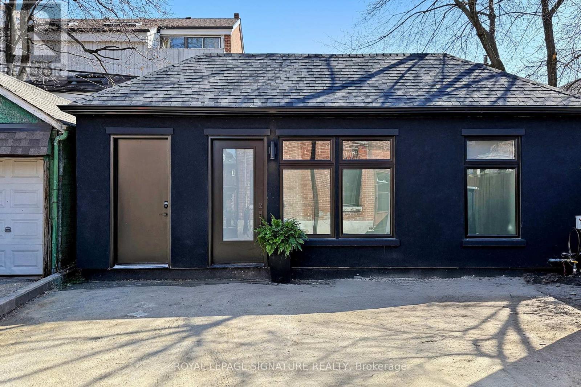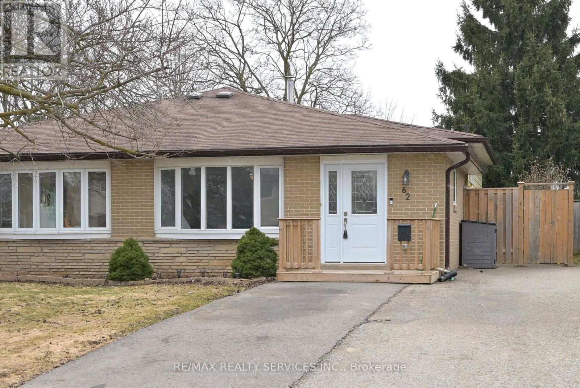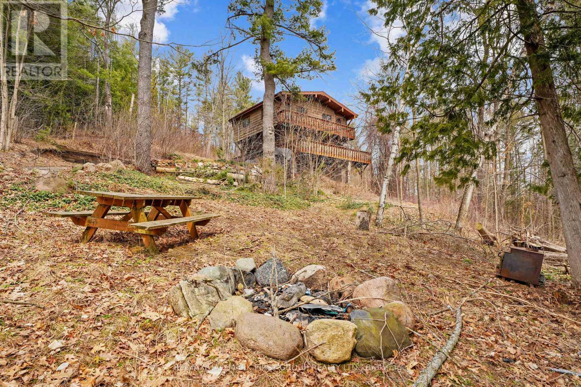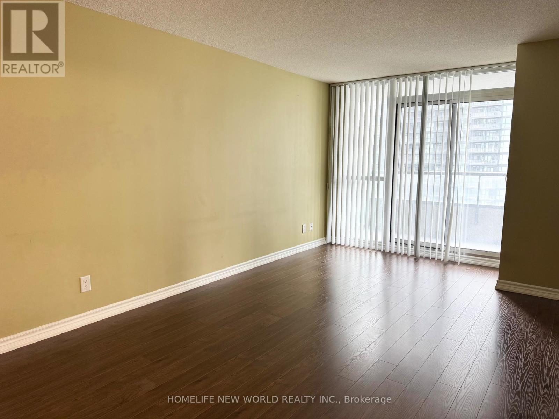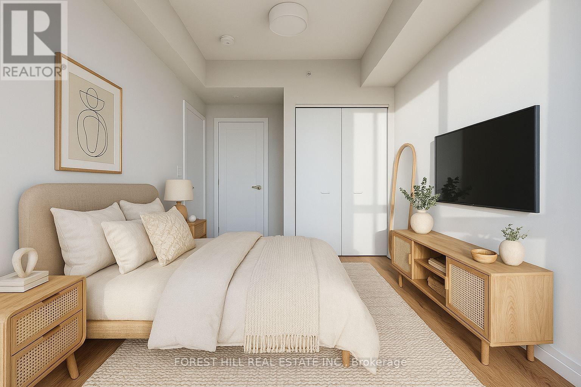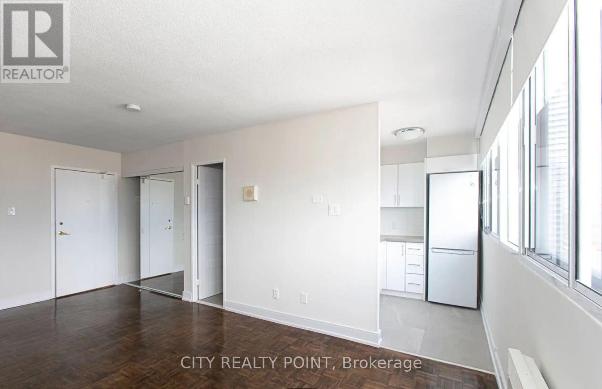70 Mill Street
Halton Hills (Georgetown), Ontario
Discover a unique investment opportunity in the vibrant heart of Downtown Georgetown with the combined offering of 70 Mill Street and 72-74 Mill Street. This nearly half-acre site, strategically positioned between Guelph Street (Highway 7) and Main Street South, includes two distinctive properties sold together "as is, where is," each listed separately with individual MLS numbers. 70 Mill Street, formerly a post office, is a stately residential heritage building featuring green space and surface on-site parking. Mill Street is already home to successful residential condominium developments, with additional projects currently in the planning process. Notably, the McGibbon On Main development blends Georgetowns cherished McGibbon Hotel heritage with contemporary luxury in a 10-storey, 169-unit residential complex. 70-72-74 Mill Street represents a key part of the Downtown Core, offering investors the chance to capitalize on significant redevelopment potential, robust growth prospects, stable rental income, and a reliable net operating income stream. Survey's available. Taxes include BIA memberships. (id:50787)
Royal LePage Meadowtowne Realty
4523 Weltman Way
Lincoln (982 - Beamsville), Ontario
Welcome to 4523 Weltman Way A Perfect Family Home in the Heart of Beamsville. This charming raised bungalow is ideally located near parks, schools, shopping, and offers convenient highway access for easy commuting. Step inside and you'll find an inviting main floor with a spacious front living room, a dedicated dining area, and a good-sized kitchen - perfect for family meals and entertaining. The main level also features three comfortable bedrooms, including walk-out access to the backyard from the primary bedroom and kitchen for added convenience. The lower level adds incredible value with a fourth bedroom, a second full bathroom, and a large open space ready to be enjoyed as-is or customized into a cozy rec room, in-law suite, or teen retreat. Outside this home stands out with nice curb appeal with it's double-wide driveway and attractive exterior. The backyard is a true highlight - complete with a large deck and an oversized yard, ideal for relaxing or entertaining. Don't miss the opportunity to make this home yours. (id:50787)
RE/MAX Escarpment Realty Inc.
88 Rockledge Drive
Hamilton (Stoney Creek), Ontario
Gorgeous Home With Double Car Garage, 4 Bedrooms, 2.5 Baths. Fully Detached Home Located In Highly Sought After Community. Modern Open Concept Floor Plan. Main Floor 9Ft Ceilings. Large Separate Breakfast Area. Large Family Room. 2nd Floor Laundry For Convenience. Master Bedroom W/4Pc Ensuite & His & Her W/I Closets. Garage Access Thru Separate Mud Room. Pot Lights, Private Backyard. Kitchen With Stainless Steele Appliances. Zebra Blinds Thru Out The House. Great Location Close To Big Shopping Centre. Also Close To Hwy, Centennial Pkwy, Public Transit. Great Family Neighbourhood. (id:50787)
RE/MAX Escarpment Realty Inc.
1397 Allangrove Drive
Burlington (Palmer), Ontario
Welcome to 1397 Allangrove Drive, a beautifully updated 4-bedroom, 3-bathroom side-split home in the heart of Burlington's highly regarded Palmer neighbourhood - named one of the top 10 best places in Canada to raise a family (Inside Halton, Feb 2024). The main floor features a bright, open-concept kitchen (2020) with ample storage and prep space - ideal for cooking and entertaining. The welcoming family room flows into a lower-level rec room with walkout access to a large deck (2021), creating the perfect indoor-outdoor lifestyle. Enjoy ultimate privacy in the backyard with no rear neighbours - the home backs onto a water treatment facility with a peaceful park walking path behind, offering a quiet and secluded atmosphere with minimal foot traffic. Recent updates include carpet (2020), main bathroom (2020), washer (2021).The finished basement offers a full bathroom (2022) and a large open space, ideal for a home gym, playroom, guest suite, or additional family room. Palmer stands out for its quiet, tree-lined streets, strong community feel, great schools, and easy access to parks and everyday amenities - with quick access to the QEW, 407, and Appleby GO Station - this home combines suburban charm with everyday convenience. A rare opportunity in a family-friendly pocket of Burlington - this home is ready to welcome its next chapter! (id:50787)
Keller Williams Complete Realty
793 Third Street
Mississauga (Lakeview), Ontario
Some homes just feel right. Maybe it's the generous space, thoughtful layout, or how it invites both intimate moments and lively gatherings. This raised bungalow in the heart of Lakeview offers all that and more, making it perfect for multigenerational families, growing households, or entertainers. Step inside and let the natural light guide you through the open-concept kitchen, living, and dining areas, where a south-facing balcony calls for morning coffees and sunset reflections. The main floor offers three spacious bedrooms, a powder room, and a five-piece bath with double sinks, ensuring plenty of space for everyone. But the real magic lies downstairs - a separate lower-level suite with a second kitchen, fourth bedroom, three-piece bath, and bright rec room. With the potential for an in-law suite, guest quarters, or room for a growing family, this space delivers. And with a walkout to the backyard, this floor doesn't just impress it flows seamlessly into your outdoor retreat. Speaking of the backyard this dreamy outdoor escape might just make you want to cancel your vacation plans and stay home instead. Picture this: a sprawling patio built for epic summer hangouts, shaded by a sleek new awning that extends into a deep, private backyard where a sparkling saltwater pool glows under the night sky. Whether it's an intimate dinner under the stars or a full-blown backyard bash, this space delivers. Location? Right on Toronto's doorstep, offering city convenience without the double land transfer tax! With quick access to downtown Toronto, Port Credit's waterfront, and major transit routes (QEW, GO Transit, TTC), you're always close to where you need to be. With a two-car garage, parking for four, top-rated schools, waterfront trails and parks, this home is as practical as it is charming. Lakeview is on the rise, and homes like this where space, style, and function come together are few and far between. The only question left is, how soon can you move in? (id:50787)
Keller Williams Real Estate Associates
2133 Meadowbrook Road
Burlington (Mountainside), Ontario
Beautifully Updated detached 3-Level Side split in a Prime Location. Welcome to this bright and cheerful detached home, perfectly situated in a mature, family-friendly neighbourhood. Featuring 3 spacious bedrooms and 2 updated bathrooms, this home is designed for comfort and style. Step inside to a bright, spacious living and dining area adorned with custom accent walls and a touch of farmhouse charm. The updated kitchen boasts quartz countertops and well thought out finishes, making it both functional and inviting. The large family room with walk out faces the backyard, and features a stunning stone accent wall, creating the perfect space for relaxation. Need more room? The cozy rec room can easily double as a fourth bedroom, also complete with stylish custom feature walls. Enjoy the huge backyard, ideal for entertaining, gardening, or simply unwinding in your private outdoor oasis. Located in an incredible community, you're in close proximity to great schools, shopping, parks, nature, hiking, Mountainside Rec Centre, and Brant Power Shopping Centre to name a few. Minutes to Burlington Go, perfect for commuters! This is the ideal home for those seeking both modern updates and a fantastic location. Don't miss this amazing opportunity schedule a viewing today! (id:50787)
Keller Williams Edge Realty
52 Jewel House Lane
Barrie (Innis-Shore), Ontario
Welcome to 52 Jewel House Lane, located in the highly sought-after community of Innis-Shore. This stunning home offers over 2,300 square feet of comfortable living space. Boasting 4 generously sized bedrooms, this home is perfect for growing families or anyone in need of extra space. The modern kitchen features sleek appliances and an inviting eat-in area, perfect for enjoying family meals or entertaining guests. Step outside into the spacious backyard, with a stone stamped deck, garden shed and gazebo offering plenty of room for outdoor activities, gardening, or simply relaxing in your private retreat. The home is ideally situated in a peaceful neighborhood while still offering easy access to local amenities, schools, and parks. The house has been recently painted and pot lights added for a more up-to-date feel. This house will not be around for long! Easily build out a perfect entertaining basement or a 2-bedroom legal basement apt with a proposed side door entrance! (id:50787)
Royal LePage Platinum Realty
70 Mohandas Drive
Markham (Cedarwood), Ontario
Spacious 2-Storey Semi Detach Home In Desirable Cedar-Wood York Community. Well Designed Layout, 4 Bedrooms Upstairs And 2 Additional Bedrooms & Dent In The Finished Basement With A Double-Door Entry, No Sidewalk, And A Finished Basement Offering Rental Income Potential Of Approximately $2000 Per Month. Oak Staircase W/Iron Picket. 9 Ceiling On Main Floor, Hardwood Floors Throughout The House, Modern Kitchen W/Ss Appliances, Quartz Counter & Backsplash, Three Full Bath On 2nd Floor, Double Door Entrance & Separate Entrance For Basement... Beautiful Upgraded And Well Maintained. Close To Ttc, Yrt, Costco, Home Depot, Grocery, Banks, Schools, & Many Other Businesses. (id:50787)
Homelife/future Realty Inc.
111 East's Corners Boulevard
Vaughan (Kleinburg), Ontario
Welcome to this stunning end-unit corner townhome in the prestigious community of Kleinburg! Beautifully finished from top to bottom, this spacious residence offers an open-concept layout filled with natural light, stylish upgrades, and quality craftsmanship throughout. Enjoy a chef-inspired kitchen, elegant living area with feature wall. 3 good sized bedrooms with all bedrooms connected to a bathroom. Professionally finished basement perfect for entertaining or extra living space with added 2 pc Bathroom. Step outside to a beautifully landscaped yard that offers both privacy and curb appeal. With its prime location, modern finishes, and move-in ready condition. Longo's Plaza now open for added convenience. Don't miss the convenience of having highways, parks, schools, Shopping at your door step, this is Kleinberg living at its finest! (id:50787)
RE/MAX Premier Inc.
53 Wilstead Drive
Newmarket (Central Newmarket), Ontario
Opportunity Knocks! Detached, Brick home on a premium 61 ft Lot, Desirable Central Newmarket Location, Built in 1955, Recent Renovations, Solid Hardwood Flooring 2024, New Kitchen 2024, Four New Appliances 2024 (never been used), Baths updated 2024, Walk to Davis Dr. and Shops, Large oversized heated (separate furnace 'as is') two car garage at rear was used as workshop 25 x 30 ft with 10 ft ceilings approx, tons of storage. Main floor three bdrms and three bdrms lower level, twofull bathrooms, two kitchens, 2 mail boxes for property, Laundry in Utility Room, all light fixtures and pot lights, Shingles (2022), Hot Water Tank (Owned), Tankless (not hooked up/Owned), Gas Furnace, Windows/Sliding glass door 2023, exterior hook up for BBQ natural gas, no central air, Property abuts educational institution, (public school) and abuts the Newmarket commercial plaza, close to parks and transportation (id:50787)
Century 21 Heritage Group Ltd.
69 Janedale Crescent
Whitby (Blue Grass Meadows), Ontario
Welcome To 69 Janedale Cres! This Home Offers A Spacious And Functional Main Floor Plan Perfect For Entertaining Family And Friends! From The Dining Room Step Outside To Your Backyard 2-Tier Deck, An Ideal Space For Making Lasting Memories With The Ones You Love! Enjoy 3 Bedrooms That Provide Plenty of Room To Relax! Open Concept Finished Basement, Ideal For A Family Room, Home Gym, Office, Or Guest Suite! Upgraded Stainless Steel Appliances Fridge(2023), Stove(2023), Dishwasher(2024), Deck Refinished 2024, Electrical Panel 200 Amp Installed In 2024, Back Door And Basement Windows (2024), Kitchen, Bathroom And Basement Lighting (2023) And A Google Home Security System!! One Garage, Three Driveway Parking Spots, No Sidewalks And Lots Of Storage Throughout! A Must-See Property With Your Family's Comfort In Mind! Easy Access To The 401 & 407 Highways, Shopping, Public Transit, Schools And More! **EXTRAS** All Existing Electrical Light Fixtures & Window Coverings, All Appliances; Fridge, Stove & Range Hood, Dishwasher, Microwave And Washer & Dryer!! ** This is a linked property.** (id:50787)
Upperside Real Estate Limited
Lph3408 - 223 Webb Drive
Mississauga (City Centre), Ontario
Rare Penthouse Suite w/ Stunning Lake & city Skyline Views in the heart of Downtown Mississauga! 10Ft Ceiling Heights w/ Floor-to-Ceiling Glass Windows for added luxury. Fully Upgraded & Spacious Suite, Master Bdrm Overlooks the city views w/ double Closet. Steps To Square 1, Celebration Square, Transit Station, TTC & Highway Access: Enjoy All That Downtown Mississauga Has To Offer. (id:50787)
Homelife Frontier Realty Inc.
91 - 1331 Major Mackenzie Drive W
Vaughan (Patterson), Ontario
Designer Townhome Situated In Prime Patterson Enclave Backing Onto A Serene Ravine Setting. Features The Rarely Offered Private Dbl Drive + Built-In Garage, 4Br, 4Wr, Fully Upgraded Kitchen, Hardwood Flrs Throughout, Smooth Ceilings, 2 Master Bedrooms W/Ensuites, 2 Separate Terrace Decks Overlooking The Ravine. Located In The Highly Sought After Mackenzie Ridges Community Just Steps Away From All The Amenities Incl: Yummy Market, Lebovic Campus & Eagles Nest. (id:50787)
Homelife Landmark Realty Inc.
#619 - 20 Richardson Street
Toronto (Waterfront Communities), Ontario
New Lighthouse East Tower 2 Bedroom Unit With City View. 4 Piece Bathroom, Large Closet, Smooth/Flat Ceilings. Steps To Ttc Transit, Loblaws. Enjoy Minutes Walk To Sugar Beach, Water's Edge Promenade, George Brown College, Scotia Arena, Financial District, St. Lawrence Market, Island Ferry. Exceptional Amenities Include Gym, Rec Room, Rooftop, Tennis, Party Room. (id:50787)
Homelife Landmark Realty Inc.
2605 - 80 Antibes Drive
Toronto (Westminster-Branson), Ontario
Welcome to 2605-80 Antibes Dr! Perfect layout for families, entertaining, and home office needs! This move-in-ready, bright, and spacious 2-bedroom + Den, And 2 Full Baths condo, W/ Panoramic Unobstructed View, Spacious & Plenty Of Storage, along with a solarium opening into the living room, offers over 1,100 sq ft of living space. Renovated, it boasts an updated kitchen, laminate and modern, bright lighting throughout, complemented by Renovated closet doors. The kitchen and bathrooms feature Granite counters, ample cabinetry, and a large breakfast bar. Enjoy brand new state-of-the-art appliances, freshly painted walls, and a generously sized living and dining area. Additionally, the unit includes a private bathroom for your convenience, with a guest bathroom located near the entryway. Ensuite laundry and a large storage room add practicality to the space. Take in the unobstructed west view of the forested city park, along with the Toronto skyline. Maintenance fees cover all utilities, internet, and cable TV. The building, constructed by Menkes, is well-maintained, offering amenities such as TTC access, a pool, tennis courts, and a community center right beside it. Wall-to-wall windows flood the rooms with sunlight, creating a warm and inviting atmosphere. Conveniently located within walking distance to forested trails at G. Ross Lord Park, TTC stations, schools, plazas, restaurants, and community centers, this condo offers a comfortable and vibrant lifestyle for its residents. (id:50787)
Century 21 Leading Edge Realty Inc.
107 - 26 Lowes Road W
Guelph (Clairfields/hanlon Business Park), Ontario
Bright And Spacious 2 Bedrooms + 2 Washrooms Suite With A Sunny West View. Be The Firat To Occupy This Contemporary Unit With An Open Concept, Vinyl Plank Flooring Through-Out, Quartz Countertop In Kitchen & Both Washrooms, Ensuite Laundry, 6 1 Parking Space, Comfortably Located Close To University Of Guelph, Conestoga College, Banks, Groceries, Shopping, Hiking Trail & More !! Tenant To Pay 100% Utilities. Aaa Clients Only !! (id:50787)
Homelife/miracle Realty Ltd
1178 Raspberry Terrace
Milton (1032 - Fo Ford), Ontario
Welcome to 1178 Raspberry Terrace a stunning semi-detached home built by renowned builder Great Gulf, located in the highly sought-after Ford community of Milton. This beautifully appointed residence features four spacious bedrooms plus a versatile den, along with a fully finished basement complete with a separate entrance ideal for extended family living or potential rental income. Step into a bright and modern interior showcasing an upgraded kitchen with premium stainless steel appliances, elegant quartz countertops, and stylish cabinetry. The home is enhanced by rich hardwood flooring throughout and thoughtfully selected upgrades that add both comfort and sophistication. Enjoy beautifully landscaped grounds and a meticulously designed backyard perfect for relaxing or entertaining. Ideally situated close to top-rated schools, scenic parks, and a wide array of amenities, this home offers exceptional living in one of Milton's most desirable neighbourhoods. (id:50787)
Right At Home Realty
338 Hillside Drive
Mississauga (Streetsville), Ontario
Rarely Available And Beautiful Semi-Detached Home , Finished Basement With Separate Entrance from The Garage, Potentially Rental Income, Located In Trendy Streetsville, Don't Miss Your Chance To Own This Lovely Home On A Quiet Cul-De-Sac near to Manor Hill Park! Enjoy All That Streetsville Has To Offer. Boutiques, Parks, Go Train, All Within Walking Distance! Mississauga Excellent School District (Vista Height P.S), Streets Ville S.S. (French Immersion Program provided), Updated & Freshly Painted Thru-Out. Hardwood & Ceramic Floors, Formal Dining Rm, Eat-In Kitchen, Finished Basement, there has a sink, kitchen counter, cabinet, toaster, can be a simple kitchen. Living space approximately 2109 square foot (id:50787)
Century 21 Green Realty Inc.
541 - 830 Lawrence Avenue W
Toronto (Yorkdale-Glen Park), Ontario
Beautiful Building. Corner Of Lawrence And Dufferin. Lawrence West Station At Walking Distance. Allen Road Minutes Away. All Major Stores Nearby Including Yorkdale Mall. Highly Desirable South Facing One Bedroom + Separate Den. Features Include A Huge Semi Enclosed Balcony Ideal For Patio Furniture/Entertaining. One Parking Spot With Locker, Indoor Pool, Sauna, Podium Rooftop Bbq Lounge Area, 24 Hr Concierge. (id:50787)
Sutton Group-Associates Realty Inc.
3209 - 56 Annie Craig Drive
Toronto (Mimico), Ontario
Gorgeous One Bedroom+Den Suite With Parking And Locker At The Luxurious Ocean Club Condos In Torontos Waterfront Community. Very Functional Open Concept Space With Generously Sized Kitchen, Granite Counters, Ample Cabinetry, Large Closets And A Beautiful View Of The Toronto Skyline. Bedroom Can Easily Fit A Large Bed With A 4 Piece Ensuite Attached. The Building Offers Top Notch Amenities Including An Indoor Pool, Sauna, And 24/7 Concierge Service. Located Steps Away From The Lake, Public Transit, Shops, Restaurants, And Grocery Stores, This Condo Provides The Perfect Blend Of Luxury And Convenience Right At Your Fingertips. Experience The Best Of Toronto's Waterfront Living At Ocean Club Condos. (id:50787)
Homelife Silvercity Realty Inc.
1397 Allangrove Drive
Burlington, Ontario
Welcome to 1397 Allangrove Drive, a beautifully updated 4-bedroom, 3-bathroom side-split home in the heart of Burlington’s highly regarded Palmer neighbourhood—named one of the top 10 best places in Canada to raise a family (Inside Halton, Feb 2024). The main floor features a bright, open-concept kitchen (2020) with ample storage and prep space—ideal for cooking and entertaining. The welcoming family room flows into a lower-level rec room with walkout access to a large deck (2021), creating the perfect indoor-outdoor lifestyle. Enjoy ultimate privacy in the backyard with no rear neighbours—the home backs onto a water treatment facility with a peaceful park walking path behind, offering a quiet and secluded atmosphere with minimal foot traffic. Recent updates include carpet (2020), main bathroom (2020), washer (2021).The finished basement offers a full bathroom (2022) and a large open space, ideal for a home gym, playroom, guest suite, or additional family room. Palmer stands out for its quiet, tree-lined streets, strong community feel, great schools, and easy access to parks and everyday amenities—with quick access to the QEW, 407, and Appleby GO Station—this home combines suburban charm with everyday convenience. A rare opportunity in a family-friendly pocket of Burlington—this home is ready to welcome its next chapter! (id:50787)
Keller Williams Complete Realty
208 Bold Street Unit# 102
Hamilton, Ontario
Welcome to Suite 102 at 208 Bold Street, ideally situated in the vibrant and highly desirable Durand neighborhood. This stunning open-concept condo is thoughtfully designed with premium finishes throughout. The chef-inspired kitchen features extended cabinetry, pot drawers, granite countertops, a stylish backsplash, farmhouse sink, breakfast bar with stools, and stainless steel appliances. The spacious living room showcases a custom built-in wall unit (installed in 2019) and opens to a private balcony through patio doors with a transom window. This unit boasts 2 primary bedrooms, one with ensuite privileges to a luxurious 4-piece bath featuring a soaker tub, granite vanity, and walk-in closet. The second bedroom includes a 3-piece ensuite complete with a large glass shower, rainhead, granite counters, and a walk-in closet. Enjoy the convenience of in-suite laundry with storage and pantry space. Additional highlights include in-floor radiant heating, ductless air conditioning, pot lights throughout, and custom window coverings with black out blinds. A dedicated parking spot (15), storage locker (18), and bike storage are also included. Residents have access to a party room and a well-equipped exercise room. All of this just steps from Hess Village, Locke Street, St. Joe’s Hospital, public transit, and quick highway access to the 403—perfect for commuters! (id:50787)
RE/MAX Escarpment Realty Inc.
4523 Weltman Way
Beamsville, Ontario
Welcome to 4523 Weltman Way – A Perfect Family Home in the Heart of Beamsville. This charming raised bungalow is ideally located near parks, schools, shopping, and offers convenient highway access for easy commuting. Step inside and you'll find an inviting main floor with a spacious front living room, a dedicated dining area, and a good-sized kitchen—perfect for family meals and entertaining. The main level also features three comfortable bedrooms, including walk-out access to the backyard from the primary bedroom and kitchen for added convenience. The lower level adds incredible value with a fourth bedroom, a second full bathroom, and a large open space ready to be enjoyed as-is or customized into a cozy rec room, in-law suite, or teen retreat. Outside this home stands out with nice curb appeal with it's double-wide driveway and attractive exterior. The backyard is a true highlight—complete with a large deck and an oversized yard, ideal for relaxing or entertaining. Don’t miss the opportunity to make this home yours. Book your showing today! (id:50787)
RE/MAX Escarpment Realty Inc.
2409 - 181 Wynford Drive
Toronto (Banbury-Don Mills), Ontario
Welcome To Accolade! Rarely Offered 3 Bedroom 2 Bathroom Unit In The Very Sought After Dvp And Eglinton Area. Unit Includes 3 Parking Spaces And Massive Private Storage Area! (7.5X8.6Ft) Features Hardwood Floor Throughout, Lots Of Natural Light, And Unobstructed North East View! Building Features Many Amenities Including Gym, Party Room, Outdoor Bbq Area And Much More! Easy Access To Shopping Centers, Coffee Shops, Dvp And Upcoming Eglinton Lrt! (id:50787)
Royal LePage Vision Realty
141 - 1005 King Street W
Toronto (Niagara), Ontario
Chic Ground-Floor Studio with 10 ft Ceilings & Patio! Located in one of Toronto's most vibrant neighbourhoods, within walking distance to the many restaurants and trendy retail shops on the Ossington Strip and Queen West, Trinity Bellwoods Park, and next door to Massey Harris Park. The soaring 10-foot ceilings create an open, airy feel and set this suite apart, with most suites in the building having 8 ft ceilings and even the penthouse level having 9 ft ceilings. The ground-floor access is ideal for dog owners (there are no pet restrictions!) or those who prefer to avoid elevators. Freshly Painted in Feb 2025, move in and enjoy a neutral palette, and a kitchen with quartz counters and stainless steel appliances. Includes a locker. Check out the great building amenities like the Gym just down the hall, plus a party room and a rooftop terrace on the top floor with BBQs and CN Tower views. (id:50787)
Keller Williams Real Estate Associates
171 Edgehill Drive Unit# F1
Barrie, Ontario
As one of the lowest priced units in Barrie, this beautifully updated ground-level condo, offers a perfect blend of comfort and modern living. This affordable 1-bedroom, 1-bathroom condo has been thoughtfully renovated throughout. The spacious private in-unit storage space has been used as a pantry and can be made into your office or flex space. Walk-out sliding doors lead to a treed patio and garden space, offering peaceful outdoor living right at your doorstep. Enjoy the convenience of a close designated parking space with all amenities within walking distance. Ideally located just minutes from shopping, dining, and major highways, this home is perfect for first-time buyers, commuters, investors, those looking to downsize or for those with different mobility needs. Enjoy peace of mind in a meticulously maintained and secure building, with modest condo fees that include Rogers cable/internet, water/sewer, parking and building insurance. With its move-in ready condition, this charming unit offers both functionality and style—don’t miss the opportunity to make it yours! (id:50787)
Exp Realty Brokerage
Th #16 - 40 Ed Clark Gardens
Toronto (Weston-Pellam Park), Ontario
Spacious and Bright Corner Unit Townhouse with 1,226 sq.ft. Floorplan With Large, West Facing Windows And Rooftop Deck With BBQ and Water Hook Up. Full Gym/Fitness Center, Lounge & Meeting Area, Workshop and Dog Wash. Located Near Historic Stockyards Area With 3 Nearby Parks. Smart Track Station Coming Nearby. Easy Access To TTC, Conveniently Located Walking Distance To Shopping Mall, With Numerous Shops And Restaurants. For additional visual details, see link for3d tour. **EXTRAS** Built-in SS Kitchen Appliances (Fridge, Stove, Dishwasher, Microwave),Washer/Dryer. Rooftop Terrace with BBQ Hook Up and & Water Hook up. Includes 1 Underground Parking Space And 1 Locker. (id:50787)
RE/MAX Aboutowne Realty Corp.
120 Court Drive Unit# 7
Paris, Ontario
AVAILABLE 1st JUN 2025 - Discover This Stunning, Brand New 3-storey END UNIT CORNER Townhome In The Charming Town Of Paris, Ontario. Boasting 3 Bedrooms And 2.5 Baths, This Property Offers A Contemporary Living Space With Sleek Vinyl Flooring And A Modern Kitchen Featuring Quartz Countertops and White Cabinets and High-end SS Appliances. Notably, It Includes Upgrades Worth 10k, Such As High Doors, Quartz Counters In Bathrooms, Adding An Extra Touch Of Sophistication. A Standout Feature Is The 15ft Wide Balcony On The Second Level, Providing An Ideal Space To Relax And Enjoy The Outdoors. Being An End Unit, Ample Natural Light Streams Into All Three Levels, Creating A Bright And Welcoming Atmosphere Throughout The Home. Upstairs, Three Generously Sized Bedrooms Provide Private Sanctuaries, Including A Luxurious Ensuite In The Master Bedroom. The Ground Floor Den Opens To A Well-maintained Backyard, Perfect For Outdoor Gatherings. Enjoy Easy Access 1 Min Drive To Hwy 403, Commercial Plaza Steps Away With All The Big Name Stores, Parks and Dining, All Within The Vibrant Community. Don't Miss The Opportunity To Experience The Harmonious Blend Of Modern Design And Comfort This Home Offers. Contact Us Today To Schedule A Private Viewing. MUST SEE, YOUR NEW HOME AWAITS ! (id:50787)
Homelife Silvercity Realty Inc
2304 - 55 Eglinton Avenue W
Mississauga (Hurontario), Ontario
Welcome To This Luxury Corner Unit. Special Offer*Base Lease Rent $4575(1.5 Month Free on April or1st may occupancy. This Comes With Top Of top-of-the-line finishing, Floor To floor-to-ceiling windows, and 3Bd+Den. Clear East-northeast View To Enjoy From The Large Balcony. This is Like" Penthouse Selection's One of the units Only On The Floor. Spacious Living Dining Area. Generous Master Size W/Large W/I Closet & 6Pcs En Suite & Balcony. Exercise Room, Yoga, Sauna, Indoor Swimming Pool, Party Room, Security++.No Pets/Smoking. Some Previous taken photos on MLS.Tenant to arrange Tenant Insurance .Feel Confident To Show This Unique Unit With Its Attractive Features. Available from April onward..., Tenant To Pay Hydro & $350 Refundable Keys Deposit. (id:50787)
Realty One Group Delta
159 Birch View Trail
Blue Mountains, Ontario
Incredible opportunity to own a premium licensed STR Tyrolean Village Ski Chalet in the Blue Mountains. Alternatively, use it as a family cottage! This property has 7 full bedrooms, most with double sized built-in bunk beds. Potential to sleep up to 26 people in beds. Located at the end of the road for enhanced privacy and enjoyment with beautiful picturesque scenery overlooking treed ravine. Same owner for over 30 years. 2nd floor open concept living, dining and kitchen with epic grand wood burning fireplace with wall of windows on each end of the room. New kitchen with quartz countertops and eat-in island. Grand picnic bench style dining, perfect for large groups. W/O to patio on each side of the room to two separate large decks. 4 main floor bedrooms with 2 upgraded full bathrooms and main floor laundry. 3 bedrooms in the basement which also features Rec room with ping pong and walk-out to the backyard. Tons of parking! Hot Tub! One of the largest lots in Tyrolean Village! Room for potential additional or garage to be built in the side yard. (id:50787)
RE/MAX Real Estate Centre Inc.
502 - 7895 Jane Street
Vaughan (Concord), Ontario
Welcome To Unit 502-7895 Jane St! Bright And Open Concept Unit In Prime Location in Vaughan- 1 Bedroom Plus Den W/ Laminate Floors Through Out, S/S Appliances, W/O To Large Balcony From Living Room! Parking & Locker Included. Located Across From The Vaughan Metropolitan Centre, Subway, Viva, Zumm, & Go Transit! Mins From Vaughan Mills, Hwy 400 & 407, Restaurants, Movie Theatre & Shops!! **EXTRAS** Stainless Steel Fridge, Stove, Microwave/RangeHood, B/I Dishwasher & Washer/Dryer. All Elf And Window Coverings. Excellent Facilities Includes 24Hr Security, Spa, Gym, Party Room, Games & Theatre Room, Outdoor Lounge And Bbq Area. (id:50787)
Upperside Real Estate Limited
Lower - 159 Mavety Street
Toronto (Junction Area), Ontario
Be the first to live in this stunning brand-new 1+den in the heart of The Junction, one of Toronto's most vibrant and sought-after neighbourhoods. Nestled on a quiet residential street just steps from all the action, this brand-new 1-bedroom + den basement apartment offers the perfect blend of tranquility and urban convenience. Step through your private entrance into a thoughtfully designed space featuring a spacious open-concept living and dining area, warm modern finishes, and beautiful laminate flooring throughout. The den is perfect for a home office, ideal for anyone working remotely or needing that extra bit of functional space. You'll love the generous storage options and ensuite laundry for added convenience. The luxurious bathroom is a standout, with a soaker tub, sleek pot lights, and eye-catching checkered tile flooring a true retreat after a long day. Enjoy the best of The Junction right at your doorstep walk to trendy cafes, restaurants, bars, and boutique shopping, all while coming home to a peaceful, cozy haven. Take a stroll to High Park or pick up some fresh produce and flowers in Bloor West Village. This is modern living with character and you're going to love it. Please note drywall in bedroom will be finished prior to move-in. Driveway will be paved in the next few weeks. (id:50787)
Royal LePage Signature Realty
Garden - 159 Mavety Street
Toronto (Junction Area), Ontario
Tucked away in one of Toronto's most vibrant and sought-after communities, this brand new 1bed, 1 bath garden suite offers something truly unique your very own freestanding home, totally separate from the main house, still a rare find in the city. That means no shared walls, no upstairs neighbours just your own gorgeous, quiet space in the middle of the action. This bright and airy 1-bedroom, 1-bathroom suite offers the perfect blend of modern style and comfort, featuring ensuite laundry and a dishwasher for ultimate convenience. The open-concept living and dining space flows seamlessly into the kitchen, complete with a sleek breakfast bar, Quartz countertop/backsplash and stainless steel appliances. The spacious bedroom offers a large closet and lots of light with an oversized window. With warm vinyl flooring throughout, the calming, neutral colour palette creates a serene atmosphere, making it easy to feel right at home. Unwind in the spa-like 4-piece bathroom, complete with luxurious soaker tub. Plus, you're just steps away from top-rated cafes, restaurants, gyms, bars, grocery stores, parks, craft breweries, High Park, and transit, ensuring everything you need is within reach. Live in the heart of The Junction, where heritage charm meets creative energy don't miss out on this exceptional opportunity! Driveway will be paved in the next few weeks. (id:50787)
Royal LePage Signature Realty
Upper - 25 Kintyre Street
Brampton (Heart Lake West), Ontario
AVAILABLE FROM 1st JUNE - Welcome To 25 Kintyre St, A Spacious Semi-Detached Home For Lease (UPPER PORTION) In The Heart Of Brampton Featuring 3 Bed 3 Bath and 1 Kitchen Across The Main Floor. Ideal For Families Or Shared Living. This Home Boasts Hardwood Floors, Fresh Paint, Porcelain Tiles and Granite Countertops. The Fully Fenced Concrete Backyard Offers Privacy And Extra Storage Area, While 3 Parking Spots Provide Ample Space. Located In A Vibrant Area Close To Schools And Major Shopping, This Home Combines Comfort, Convenience, And A Prime Location. DON'T MISS THIS ONE !! (id:50787)
Homelife Silvercity Realty Inc.
62 Carlton Drive
Orangeville, Ontario
Welcome to 62 Carlton Drive! Nicely situated in the middle part of Orangeville. Walking distance to parks, schools and downtown. Brick Semi detached 3 level backsplit home. New front porch leads to your main level. Kitchen with plenty of newer cabinets and countertop. The kitchen features an eat in breakfast area with a separate side door to yard. Combined large living and dining room with bright bay window and ceiling fan in dining room. Main floor has newer laminate flooring. The upper level features 3 bedrooms with a 4 piece bathroom. The lower level has a finished bedroom and an office/den/family area. (id:50787)
RE/MAX Realty Services Inc.
180 Beach Boulevard
Hamilton, Ontario
Discover unparalleled flexibility and opportunity at 180 Beach Boulevard! This stunning, fully renovated 6,950 sq ft property offers a unique blend of spacious residential living and incredible potential for a home-based business, all just steps from the beautiful shores of Lake Ontario. Imagine welcoming your extended family into a home with ample room for everyone. The expansive layout and full basement provide a perfect canvas to create distinct living zones, offering comfort and privacy for multiple generations under one roof. The property's zoning specifically permits multi-family dwellings, making shared living seamless and legitimate. Alternatively, unlock the incredible potential allowed by the Institutional zoning. This is a rare chance to establish your dream venture right where you live! Permitted uses include a Day Nursery/Childcare facility, a Place of Worship (Church, Mosque, Temple, etc.), a Group Home, Community Centre, Lodging, and more. Benefit from the high-visibility location and ample space to serve your community or clients. Recently renovated with contemporary finishes and an open design, this property is ready for you to customize. Enjoy captivating views of Lake Ontario and the convenience of immediate possession. Don't miss this exceptional opportunity to invest in a property that perfectly marries luxurious living with significant entrepreneurial or multi-family potential on Hamilton's desirable Beach Boulevard. (id:50787)
Exp Realty
216 - 77 Shuter Street
Toronto (Church-Yonge Corridor), Ontario
One bedroom plus den Loft, this unit offers a fantastic downtown location with easy access to the TTC, Eaton Centre, Ryerson (TMU), and all the essentials. There is a well-designed space with modern finishes and a practical layout. The building itself is relatively new, clean, and secure, with friendly concierge service and great amenities like a gym and rooftop terrace. Perfect for young professionals or students who want to be in the heart of Toronto. (id:50787)
Andrewteam Realty
155 Bourbon Place
Whitby (Pringle Creek), Ontario
This home is a unique gem in this area with 1865 Sq Ft of living space, well maintained property in Immaculate Condition. Hardwood floor on Family, Living and Dinning room, Gas Fireplace in Family Room, Main Floor Laundry, Direct Garage Access W/Elec Opener. Bright Eat-In Kitchen with access to Private Backyard with lock. Money spent on the upkeeping of this beautiful home, new roof with architectural shingles (2020), New Anderson Brand Windows, Front door and Sliding door to backyard, Newer appliances including fridge, induction stove, tankless water heater, furnace, A/C unit, Range Hood & blinds and garage door and door frame all between 2019 to 2024. Huge 2nd floor Master Bedroom W/Ensuite Soaker Tub & Sep Shower, His and Her Walk-In Closets. This property is located in this peaceful and yet very convenient family neighborhood In the preferred North Whitby, Steps To Schools, Transit, Shopping centers. Top of the line Andersen Windows, Front Door and Sliding Door to backyard (2023), New Blinds(2024), Garage Door with aluminum cladding door frame, Induction Stove, Furnace, Air conditioner and Tankless Water Heater, Kitchen and bathroom faucets (2022/2023). Hardwood floors in living, dining and family room (2009), Newer Fridge (2019), Roof installed in 2020. ** This is a linked property.** (id:50787)
Home One Realty Inc.
206 Pinnacle Hill Road
Alnwick/haldimand (Grafton), Ontario
Nestled amongst the trees, this incredible country retreat is a private sanctuary overflowing with character. Exposed brick, natural wood details, and an inviting atmosphere make this home a truly special find. Step into the sun-soaked living room, where hardwood floors, charming ceiling beams, and a wood stove with a brick backing wall create a cozy yet spacious ambiance. A walkout to the deck seamlessly connects indoor and outdoor living. The bright dining room is perfectly sized for family gatherings and entertaining and leads effortlessly into the spacious country kitchen. Featuring a river rock-inspired backsplash, ample cabinet and counter space, a coffee bar area, and a convenient walkout, this kitchen blends function with charm. Upstairs, the primary bedroom boasts a vaulted ceiling, dual closets, and a private walkout to the balcony, offering breathtaking views. Two additional bedrooms and a full bathroom complete this level. The lower level adds even more versatility with a walkout, bathroom, finished laundry space, and ample storage, ready to expand into additional living space or an in-law suite. Outside, a wraparound deck provides the perfect spot to take in the natural surroundings, while the expansive 1.64-acre property invites exploration. Just minutes from multiple towns, amenities, and 401 access, this home is an ideal retreat for those seeking tranquillity without sacrificing convenience. (id:50787)
RE/MAX Hallmark First Group Realty Ltd.
10 Snowcreek Street
Markham (Cornell), Ontario
Absolutely Stunning Home in the Heart of Cornell! Welcome to this beautifully renovated residence offering over 3113 sq ft of exceptional living space. This home has been meticulously upgraded with over $230,000 in renovations, blending modern design with comfort and functionality. Step into a gourmet kitchen featuring high-end Kstone countertops and backsplash, an extra-large pantry, an L-shaped kitchen bench, and newer stainless steel appliances (2022) perfect for everyday living and entertaining. Enjoy modernized bathrooms, zebra blinds (2022), and peace of mind knowing that all major updates have been completed, including: New metal roof (2022) with a 50-year warranty. All windows and doors replaced (2022). Stamped concrete driveway, front porch, both sides & flower bed (2023). Finished basement with a large window (2022). EV-ready garage with concrete floor. Furnace & hot water tank (2019) Conveniently located just minutes from the Cornell Community Centre, Markham Stouffville Hospital, library, parks, public transit, shopping, and Highway 407. Move in and be worry-free this home is truly turn-key! Don't miss your chance to own a fully renovated gem in one of Markham's most desirable communities. This home is priced to sell don't miss this rare opportunity! (id:50787)
RE/MAX Metropolis Realty
37 Mantle Avenue
Whitchurch-Stouffville (Stouffville), Ontario
Welcome to 37 Mantle Avenue, A Home That Truly Checks All the Boxes! Situated in the heart of the sought-after Byers Pond community in Stouffville, this beautifully maintained detached home is perfect whether you're upsizing, downsizing, or investing in one of the GTAs fastest-growing neighborhoods. Offering 1660 sq ft plus a professionally finished basement, this home features a fantastic layout filled with stylish and thoughtful upgrades throughout.Step inside and be impressed by the 9-foot smooth ceilings, LED pot lights and upgraded light fixtures that set a sophisticated tone. The cozy family room is perfect for relaxing evenings with its gas fireplace, while the newer stainless steel appliances make the kitchen shine alongside quartz countertops throughout.Upstairs, you'll find three spacious bedrooms and two recently renovated bathrooms, including a primary suite with a walk-in closet and a stunning 5-piece ensuite complete with a soaker tub, dual vanity, and rainfall shower.The finished basement adds major value with commercial-grade vinyl flooring, a newly installed 3-piece bathroom, and a separate 4th bedroom perfect for guests, in-laws, or a home office. Outside, enjoy interlocking stonework in both the front and backyards, a large wrap-around veranda, new garage and front doors, and parking for 3 cars including an oversized garage with room for extra shelving or storage.** Pool Sized Lot **All of this in a family-friendly neighborhood close to St. Brendan and Barbara Reid Public Schools, the Leisure Centre, Memorial Park, Stouffville GO, YRT, Highways 404/407, and countless shopping and dining options. (id:50787)
RE/MAX All-Stars Realty Inc.
2015 - 35 Hollywood Avenue
Toronto (Willowdale East), Ontario
Excellent Location In The Vibrant Heart of North York at Yonge and Sheppard, Pearl Condo. Walking Distance To Ttc, Restaurants, Banks, Shops, Groceries, Etc. Great Building Amenities - Indoor Pool, Sauna, Exercise Room, 24 Hrs Concierge. (id:50787)
Homelife New World Realty Inc.
270 Melvin Avenue Unit# 15
Hamilton, Ontario
This stunning 3-storey freehold townhome offers 3 bedrooms, 1.5 bathrooms, 1600+ square feet of stylish living, lots of storage and 2 outdoor areas! The open-concept main floor is perfect for entertaining, featuring a sleek kitchen with newer appliances, a large island and dining space. Upstairs, enjoy 3 spacious bedrooms, including a primary with his-and-hers closets, with laundry upstairs, a full bathroom and extra storage. High-end finishes, thousands in upgrades, and thoughtful design throughout. Located close to highways, schools, shopping, parks and the Red Hill Valley Trails. Don't miss your chance-schedule your private showing today! (id:50787)
RE/MAX Escarpment Realty Inc.
1341 Woodbine Avenue
Toronto (Woodbine-Lumsden), Ontario
Absolutely move-in ready! This beautifully renovated home has been upgraded from top to bottom with modern finishes throughout. Featuring 3 bedrooms, 2 washrooms, and a bright, open-concept layout thats both stylish and practical, along with a fully finished basement suite complete with its own kitchen, bathroom, and private entrance ideal for extended family, guests, or rental income.Enjoy the convenience of 2 parking spaces at the back. Located just steps to the subway, shops, and all amenities; this home offers the perfect blend of comfort, functionality, and location! (id:50787)
Homelife Landmark Realty Inc.
101 - 272 Georgian Drive
Oakville (1015 - Ro River Oaks), Ontario
Rarely Offered Ground Floor Ballantry Oak Park Urban Town! Spacious 1 + 1 Bedroom, 2 Bathrooms Corner Unit With Soaring 9Ft Ceilings, Functional Open Concept Design. Parking For 2! Private Garage With Opener And Covered Driveway With Private Entrance From Garage. Enjoy Entertaining On 13 X 10 Ft Covered Terrace! Mere Footsteps To Walmart, Loblaws, Lcbo, Restaurants...Minutes To 403, Qew, Hospital, Sheridan College And Oakville Place. (id:50787)
Right At Home Realty
3213 - 60 Frederick Street
Kitchener, Ontario
Clear Views High Above Downtown! 32nd Floor SOUTH VIEWS - SUNLIGHT ALL DAY LONG - Be On Top Of It All At Dtk. This Gorgeous Unit Has It All - 1 Bedroom And 1 Den (Large Enough To Be A Second Bedroom), 2 Bathrooms, Stainless Steel Appliances, Floor To Ceiling Windows (window coverings installed), Huge Covered Balcony With Clear Views, And Smart Home Tech. Steps To All Amenities, Transit Is Right Outside The Front Door, Google Hq, Close To Universities & Colleges, Courthouse, And All Downtown Kitchener Has To Offer. (id:50787)
Forest Hill Real Estate Inc.
407 Aberdeen Avenue
Hamilton (Kirkendall), Ontario
Welcome to 407 Aberdeen Ave. This beautiful 3 bedroom home seamlessly blends modern upgrades with maintained original character. Extensively renovated with no detail overlooked, this spacious, light-filled family oasis is turn-key with 2108 SQFT of total living space. The large main floor is an entertainer's dream boasting an inviting foyer, fireplace, crown moulding and stunning bay windows. The formal dining room opens up to an expansive custom-built kitchen featuring stainless steel appliances, granite counters, lots of prep space and a coffee bar. Bonus walk-in pantry closet. Convenient mud room located off kitchen with backyard access. The second floor offers three generous sized bedrooms with closet systems, a 4-pc washroom, a walk-out to deck with awning, and attic access for additional storage. The graciously renovated basement features a cozy family room, office space (or extra bedroom) and laundry. Step outside to a beautiful private yard with grass, patio, and mature trees. Rare 3 car side parking. Patio can be used as carport for additional two car parking. This delightful home is situated in the heart of Hamilton's most sought after family-friendly neighbourhoods: Kirkendall. Bursting with shops and restaurants nearby such as Dundurn Market and Aberdeen Tavern located just down the street. Steps to Locke St! Conveniently located near parks, escarpment trails, top schools, Chedoke golf club, McMaster University and hospitals. Nearby access to major transportation routes & public transit. A perfect family home that you don't want to miss! **EXTRAS** Incredible community, amenities & location! Walk Score of 96 - a Walkers Paradise. Main floor reno (2014), Basement renovation (2016). Furnace (2018), Owned hot water tank (2018), Windows (2014). New Awning (2018). New roof (2015). (id:50787)
Royal LePage Real Estate Services Ltd.
1205 - 33 Isabella Street
Toronto (Church-Yonge Corridor), Ontario
*MOVE IN THIS WEEKEND FREE MONTH RENT!** Calling all students, international newcomers, and downtown dreamers! Snag this **fully renovated Bachellor** at 33 Isabella, right at Bloor & Yonge the heart of Toronto! **ALL UTILITIES INCLUDED** (hydro, water, heat) in this rent-controlled gem no extra bills, ever! Just bring your Wi-Fi and furniture, and you are home.Freshly upgraded from top to bottom, this building rivals new condo towers with **stunning panoramic views**, brand-new kitchen, appliances, paint, hardwood/ceramic floors, and refaced balconies. Optional AC available ask us how! Steps to the subway, U of T, Metropolitan University, shopping, dining, theatres, hospitals, and the financial district. Perfect for busy students or professionals craving convenience.**Unbeatable Amenities**: Renovated lounge, gym, study room, pool room, kids area, and bright laundry facility meet your new crew downstairs! Parking available ($225/month). **Agents welcome bring your clients!** Tour today this won't last!**Availability**: Immediate **Incentive**: 1 Month Free on 12-Month Lease (id:50787)
City Realty Point


