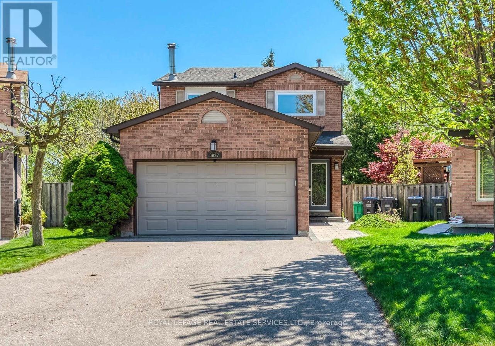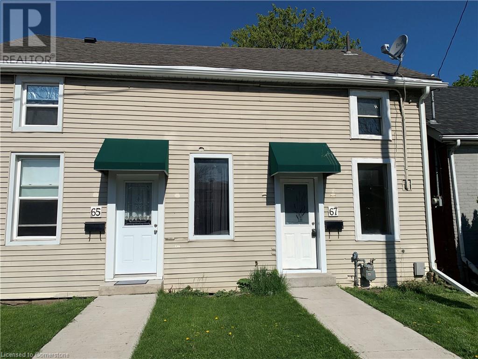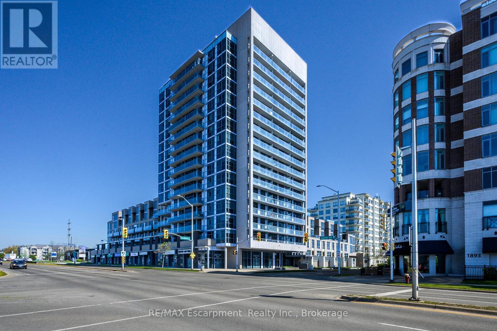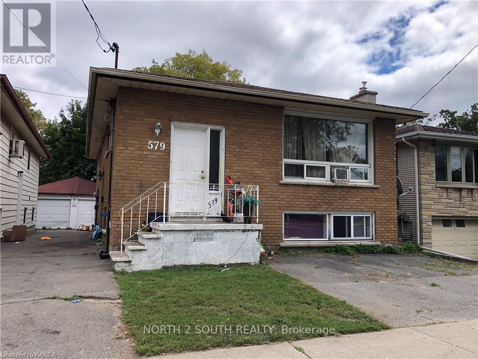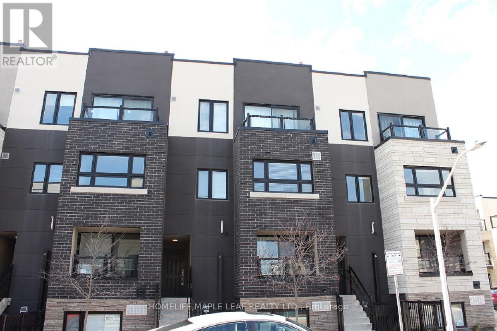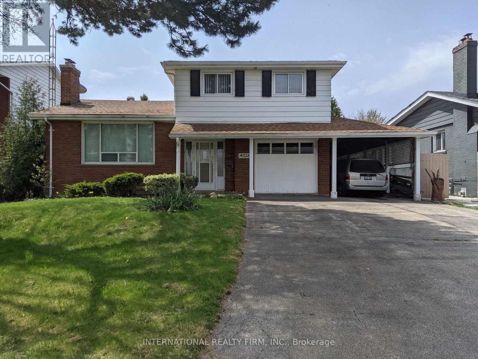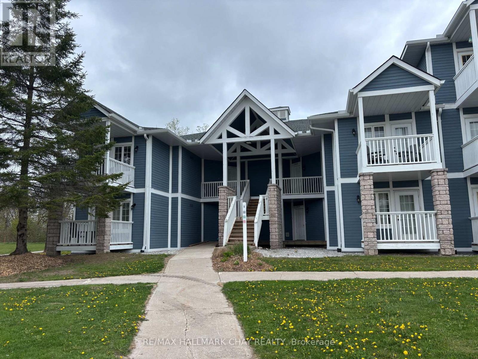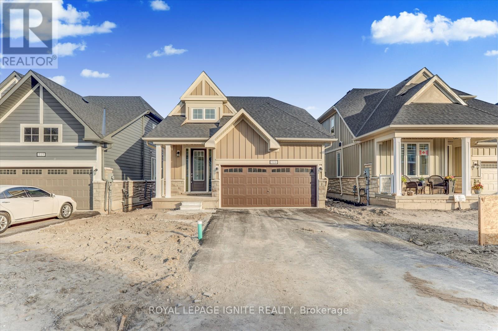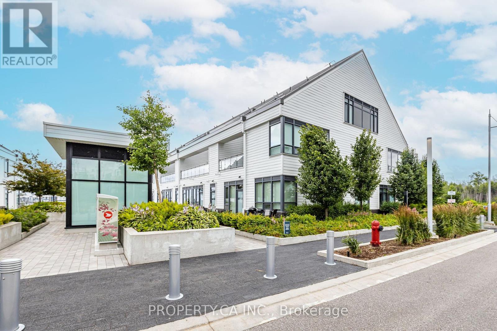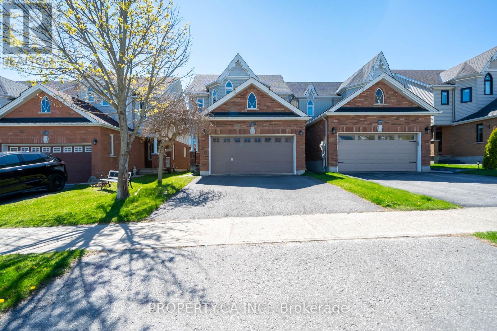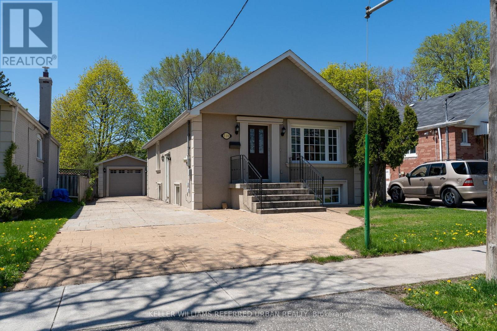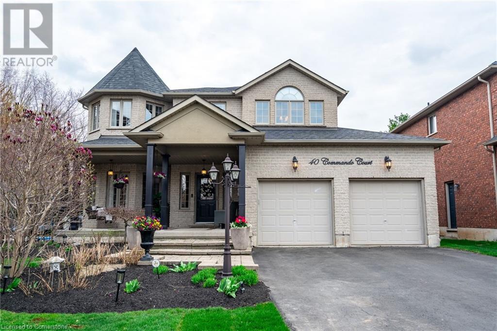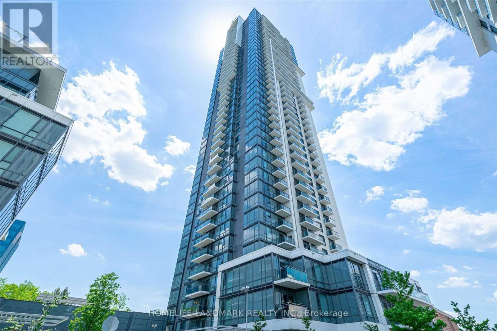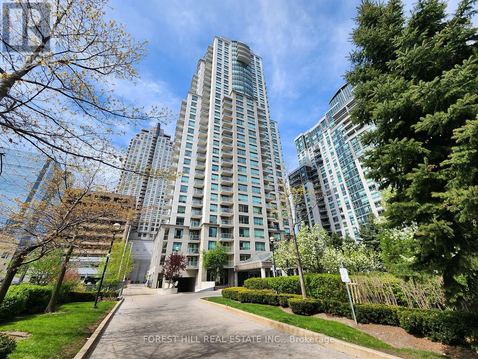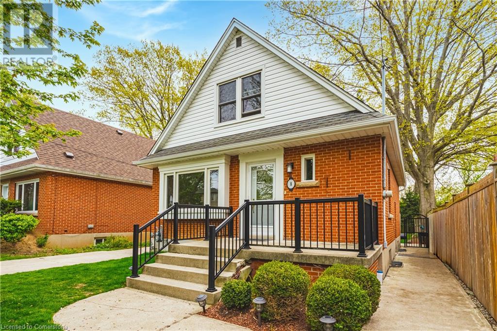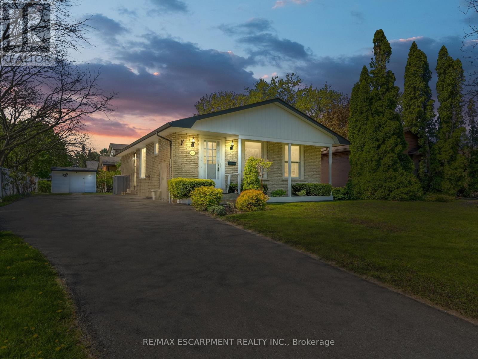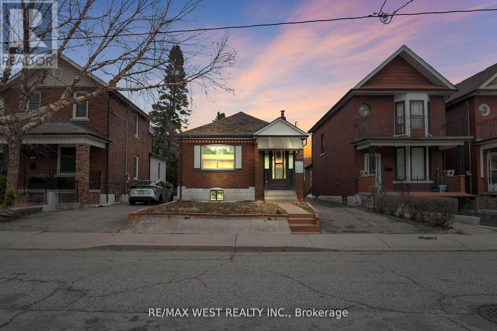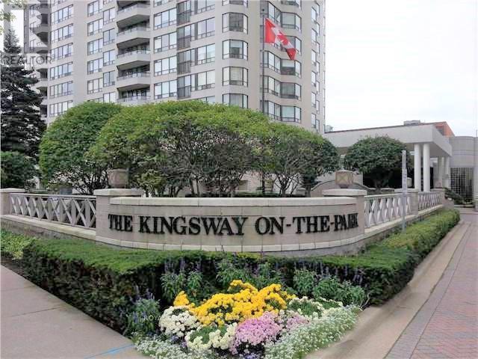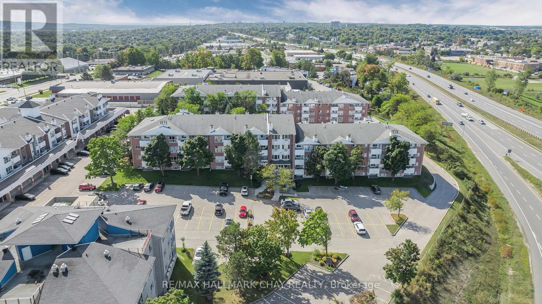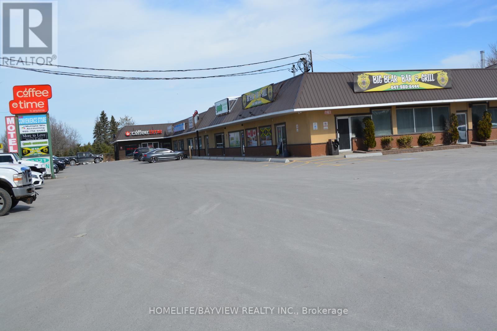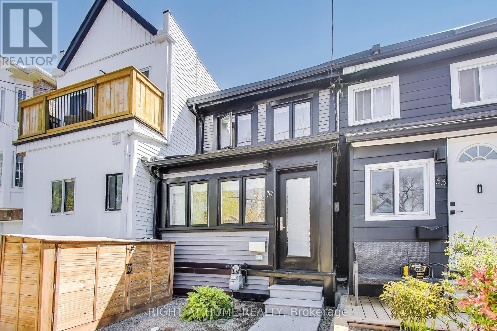5927 Pagosa Court
Mississauga (Streetsville), Ontario
Wow! **A Huge Pie Shape Lot Backing Onto Turney Woods In The Child Safe Court In Trendy Streetsville! This beautiful Home with Immaculate Maintained Boasts Many Renovations & Upgrades! Fabulous Renovated Kitchen Featuring Granite Countertop, Custom Backsplash and A Central Island, A Family Room With Stone-Faced Fireplace Walk Out To Side Deck, The Living & Dining Room with Open Concept Offer A Walk Out to A Large New Sundeck, Providing Spectacular Sunny South And East Facing View Overlook the Ravine. Upgraded including 6" Baseboard, Crown Moldings, Newer Flooring, Roof Shingle (2020), Windows (2023), New Front Steel Door with Iron Glass Panel, New Large Sundeck, Paved Stone Walkway. Separate Entrance To Walk-Out Basement With 3Pc Bath & Heated Floor. Wooded Walking Trails Behind Lead To High Ranked Vista Heights School with French Immersion Program. Being Located on a Huge Pie Shape Ravine Lot within a Cul-De-Sac Adds to the Privacy and Appeal. (id:50787)
Royal LePage Real Estate Services Ltd.
406 Big Bay Point Road N
Barrie (Painswick North), Ontario
Welcome to 406 Big Bay Point Rd, a beautifully upgraded 3+2-bedroom, 3-bathroom home in the sought-after Painswick North neighborhood of Barrie. Boasting a spacious 2,049 sq. ft. layout, this residence offers modern finishes, high-end upgrades, and a fully renovated lower suite -ideal for extended family or rental income. Step inside to a welcoming, sun-filled layout with spacious principal rooms, gleaming hardwood floors, and a cozy living area ideal for family movie nights or quiet evenings by the fireplace. The heart of the home a bright and modern kitchen features ample counter space, an island, and direct access to the backyard deck for effortless indoor-outdoor living. Upstairs, you'll find generously sized bedrooms with two fully renovated bathrooms and a private laundry, while the finished basement provides a versatile space and features two bedrooms perfect as an in-law suite, guest retreat, or income generating rental. The fully fenced backyard is a private oasis, surrounded by mature trees and ideal for weekend BBQs, playtime with the kids, or simply unwinding under the stars. Located close to schools, parks, shopping, and transit, this home offers both comfort and convenience in one of Barrie's most desirable communities. For a full list of upgrades, please consult the attachment. (id:50787)
Active Lifestyles Ltd.
35 Woodenhill Court
Toronto (Keelesdale-Eglinton West), Ontario
35 Wooden Hill Court A very rare Studio/Workshop Retreat separate dwelling, An architecturally striking Semi-detached home with a style savvy private lower-level suite to Match 35 Woodenhill Court, Toronto. At the end of a quiet cul-de-sac in the vibrant Keelesdale-Eglinton West community lies a rare and inspiring offering. Before you even step inside, the detached, tandem style double-car garage sets the tone fully insulated, professionally heated, and transformed into an extraordinary studio/workshop, complete with its own electrical subpanel. Whether you're an artist, maker, entrepreneur, or collector, this versatile space is the crown jewel of creativity and functionality right in the heart of the city. Step Inside the Main Residence and Be Captivated: From the first moment, this home speaks in refined tones. Rich walnut-stained hardwood flooring, graceful lines, and a cohesive flow give the space an undeniable air of calm and elegance. Renovated with care and a designers touch, this semi-detached home is the perfect blend of artistry and everyday livability.3 Bedrooms | 2 Sophisticated Full Bathrooms Every space tells a story of comfort, form, and thoughtful finish. Modern open concept Kitchen A centerpiece for culinary creativity, fitted with sleek cabinetry, stainless steel appliances, and elegant surfaces. Sun-Filled Living & Dining Open-concept and ideal for both entertaining and relaxing, with serene natural light throughout. Lower-Level Suite with Private Entrance:1 Bedroom | Full Kitchen | Stylish Bath A self-contained apartment perfect for multi-generational living, income generation, or private guest space. Location that's About to Bloom: Mere steps from the Caledonia LRT Station, opening September 2025, and soon-to-be GO Train service this neighborhood is on the cusp of transformation. A short stroll to parks, schools, charming local shops, and a growing sense of community momentum. (id:50787)
RE/MAX Escarpment Realty Inc.
2103 - 15 Lynch Street
Brampton (Queen Street Corridor), Ontario
Welcome To This Spacious 2-Bed, 2-Full Bath Condo On The 21st Floor In The Heart Of Downtown Brampton. Built in 2023 this Unit Features 2 Spacious Bedrooms, With The Primary Bedroom Offering A 4 Pc Ensuite And A Walk-In Closet. The Bright Unit Boasts Floor-To-Ceiling Windows, Offering Panoramic Views From The Large Living And Dining Area With A Walk-Out To A Massive Wrap-Around Balcony. Major Hospital Expansion Is Under Construction Within Walking Distance. Located Next To Hospital, GO Station, And Downtown Brampton. Available July 1st. One Parking Spot Included, With Possibility For A Second. (id:50787)
Homelife Silvercity Realty Inc.
67 Tisdale Street N
Hamilton, Ontario
Major updating and refreshing of this cosy century plus semi 2 blocks from King Street East. New pot lights throughout, electrical brought to code. New top of the line glue down vinyl flooring in LR, 30 year commercial carpet in upstairs and stairway. Brand new central air and 4 brand new never used appliances, spacious fenced back yard. Very nice neighbours. (id:50787)
Jag Realty Inc.
1606 - 1940 Ironstone Drive
Burlington (Uptown), Ontario
Stylish Condo Living in North Burlington with Rare Side-by-Side Parking and West Views (think stunning sunsets!) Welcome to life at The Ironstone -- where convenience, style, and location come together seamlessly. This bright and beautifully upgraded 1-bedroom + den, 2-bath condo offers just over 600 sq ft of thoughtfully designed space with one of the most important features condo living rarely offers: two side-by-side underground parking spots. It's almost like having your own private garage -- and if you know condo life, you know how valuable that is! Facing west, this unit is filled with natural light and offers gorgeous sunset views from your private, 19th floor, balcony. Inside, you'll find upgraded vinyl floors, modern light fixtures, custom closets, and an airy open-concept layout that just feels good to be in. The sleek kitchen is equipped with stainless steel appliances, plenty of storage, and an island that's perfect for casual dining or entertaining. The living space is wrapped in floor-to-ceiling windows and flows perfectly into the spacious primary bedroom, which also features floor-to-ceiling glass and a full 4-piece ensuite. There's also a versatile den (perfect for a home office or reading nook), a convenient powder room, and in-suite laundry. This unit also includes a storage locker and access to a full suite of building amenities -- including concierge, fitness centre, party and games room, rooftop terrace with BBQs and lounge areas, and guest parking. Geothermal heating and cooling keep things energy-efficient and eco-friendly. You're just steps to shops, restaurants, and daily essentials, with easy access to the 407, QEW, GO Transit -- and only 30 minutes from Toronto. Whether you're a first-time buyer, an investor, or looking to downsize without compromising, this is smart, elevated living in the heart of North Burlington. (id:50787)
RE/MAX Escarpment Realty Inc.
579 Macdonnell Street
Kingston (East Of Sir John A. Blvd), Ontario
All brick legal duplex with amazing income potential in the highly desirable Kings court area. Upper level includes 3 spacious bedrooms and 1 full bathroom, with a large living/dining room, eat-in kitchen with breakfast area and potential for ensuite laundry. Lower level includes a second self-contained unit with 3 spacious bedrooms and 1 full bathroom, with living room and ensuite laundry room and 2 separate entrances. Large backyard in the rear with a detached single car garage and parking pad in the front for 2 cars. Current income $43k+, potential income $55k+ with positive cash flow - $60k+ as a student rental! Property needs work but a great investment opportunity with excellent value add potential! (id:50787)
North 2 South Realty
258 Prospect Street
Brant (South Dumfries), Ontario
Rare opportunity to lease a freestanding industrial building with highly desirable M3 zoning, allowing for a wide range of permitted uses including auto repair, body shop, warehousing, manufacturing, transport or truck terminal, and more. Situated on 1.28 acres, the property features a clean, well-maintained 4,816 sq. ft. building, including approximately 1,000 sq. ft. of office space. The building is equipped with two drive-in doors, each offering 14 feet of clearance, ideal for heavy-duty equipment and vehicle access. At the rear, a large gravel lot provides ample parking and valuable outdoor storage space, enhancing the property's versatility for various industrial operations. The building offers excellent curb appeal and is in move-in-ready condition. Strategically located with convenient access to major transportation routes, the property is under 15 minutes to Highway 403, 25 minutes to Highway 401, and a short drive to Cambridge and Brantford. Lease terms include annual rent escalations. (id:50787)
Ipro Realty Ltd.
3643 Vosburgh Place
Lincoln (Beamsville), Ontario
Looking for a brand new, fully upgraded bungalow, in a peaceful country setting? This property will exceed all expectations. Offering a 10-ft, tray ceiling in the Great Room, an 11-ft foyer ceiling, 9-ft in the remaining home and hardwood and tile floors throughout, the home will immediately impress. The primary bedroom has a walk-in closet and its ensuite has a tiled glass shower, freestanding tub and double vanity. The Jack and Jill bathroom serves the other two main floor bedrooms and has a tiled tub/shower and a double vanity, as well. The red oak staircase has metal balusters adding warmth equal to the 56" gas linear fireplace of the great room. The partially finished basement has the home's fourth washroom, and two extra bedrooms, adding to the three on the main floor. From the basement, walk out to the back yard where you'll experience peaceful tranquility. There are covered porches on both the front and back of the home, a double wide garage, and a cistern located under the garage. The electric hot water tank is owned holding 60 gallons, and the property is connected to sewers. Close to conservation parks, less than 10 minutes to the larger town of Lincoln for all major necessities, and less than 15 mins away from the QEW with access to St. Catharines, Hamilton, a multitude of wineries, shopping centres, golf courses, hiking trails, Lake Ontario and the US border. (id:50787)
Keller Williams Complete Realty
11 Herbert Court
Hamilton (Stoney Creek), Ontario
First time offered for sale! Experience the perfect blend of country-like living with urban convenience in this expansive 5-level backsplit home, nestled in one of Stoney Creeks most sought-after locations. Situated on a quiet court, just one home away from Bayview Parks scenic trail, this property offers unmatched privacy with no rear neighbours and proximity to parks, Lake Ontario, Fifty Point Conservation Area, and Confederation Park/Wild Water Works. With a thoughtfully designed layout, this home offers endless possibilities for families of all sizes or multigenerational living. The main floor features a large, welcoming kitchen, living room, and dining room ideal for entertaining. Just one level down, enjoy a cozy family room with a walkout to a fenced backyard offering serene, uninterrupted views. This level also includes a versatile bedroom perfect for a home office, along with a convenient bathroom. The unique design continues with two additional levels below the family room. The fourth level, fully finished, offers direct access to the garagean incredible convenience for future development or a potential in-law suite. Beneath this, the fifth level awaits your vision, providing ample storage or the opportunity to expand and create even more living space. Upstairs, youll find three generously-sized bedrooms and a full bath, providing comfort and privacy for the whole family. Built with quality and space rarely seen today, the separate entrance from the garage and the basement walkout provide exciting potential for an in-law suite or a legal two-unit property. Come for a visit and stay forever! Conveniently located with easy highway access (QEW) off Fruitland Roadthis is the ultimate Location, Location, Location! (id:50787)
Rock Star Real Estate Inc.
1503 - 2a Church Street
Toronto (Waterfront Communities), Ontario
Luxury Living In The Entertainment District! Welcome To 75 The Esplanade. A One Bedroom With A Large Balcony And Lot Of Natural Light. Great Downtown Location, Walking Distance To Toronto's Financial District, Restaurants, Cafes, King Station And St. Lawrence Market. (id:50787)
Century 21 Regal Realty Inc.
811 - 1133 Cooke Boulevard
Burlington (Lasalle), Ontario
!!! Look No Further ! Exquisite 3 -Bedroom , 3-Bathroom Condo Townhouse that Offers Everything you Desire, Including a Beautiful Terrace, Open -Concept Kitchen, a Study Nook, and More. Nestled in a Prime Location Offers Unparalleled Convenience. Situated just Walking Distance from Aldershot Go Station , and A Minute From 403 Making it a Breeze to Reach Your Destination. With 3 Decent Size Bedrooms For Comfortable Living, M/Bedroom Comes with 3pc, ensuite . Step Outside Onto Your own Private Terrace & Take in the Serene Views. ITs an Ideal Spot for Morning Coffee, Evening Relaxation or Entertaining Guests. Close to Burlington Water Front , Golf & Club, Marina , Lasalle Park, Restaurants , Grocery , Schools & more. Book a Showing today to Make this your Own. Maintenance includes lawn care and snow removal for a worry-free lifestyle. (id:50787)
Homelife Maple Leaf Realty Ltd.
3260 Sixth Line
Oakville (Go Glenorchy), Ontario
Welcome to this Brand New, Never be lived in, Fully Upgraded, 2-Storey Townhome in a prime Oakville location! Offering 3 spacious bedrooms plus Loft and 3 beautifully designed bathrooms,Loft with a barn door can be used as 4th bedroom. This home is perfect for families seeking both comfort and style. The main floor features stunning hardwood floors, 9 foot ceiling, and a modern kitchen with sleek finishes. The oak staircase adds an elegant touch as you make your way upstairs, where you'll find a spacious master suite with a large walk-in closet and private ensuite along with two additional generously sized bedrooms and a full bathroom and a laundry room. In addition to this, spacious loft that is attached to a large balcony is ideal for a second family room, an office, or a kids play area. Step outside to your private yard from the front door, perfect for entertaining or relaxing. Filled with natural light from numerous windows, this home has been thoughtfully designed throughout, including finishes and stylish light fixtures inside and out. This home is ideally located with easy access to the 403 and 407 highway, Superstore/ Walmart Plaza, and the Oakville GO Station providing unparalleled convenience for commuters and families. Additional amenities like the grocery stores, Library,parks, schools, and Walmart Plaza are just minutes away. This property is offering the perfect blend of modern updates, functional space, and a prime location! (id:50787)
Sutton Group - Summit Realty Inc.
793 Third Street
Mississauga (Lakeview), Ontario
Some homes just feel right. Maybe it's the generous space, thoughtful layout, or how it invites both intimate moments and lively gatherings. This raised bungalow in the heart of Lakeview offers all that and more, making it perfect for multigenerational families, growing households, or entertainers. Step inside and let the natural light guide you through the open-concept kitchen, living, and dining areas, where a south-facing balcony calls for morning coffees and sunset reflections. The main floor offers three spacious bedrooms, a powder room, and a five-piece bath with double sinks, ensuring plenty of space for everyone. But the real magic lies downstairs - a separate lower-level suite with a second kitchen, fourth bedroom, three-piece bath, and bright rec room. With the potential for an in-law suite, guest quarters, or room for a growing family, this space delivers. And with a walkout to the backyard, this floor doesn't just impress it flows seamlessly into your outdoor retreat. Speaking of the backyard this dreamy outdoor escape might just make you want to cancel your vacation plans and stay home instead. Picture this: a sprawling patio built for epic summer hangouts, shaded by a sleek new awning that extends into a deep, private backyard where a sparkling saltwater pool glows under the night sky. Whether it's an intimate dinner under the stars or a full-blown backyard bash, this space delivers. Location? Right on Toronto's doorstep, offering city convenience without the double land transfer tax! With quick access to downtown Toronto, Port Credit's waterfront, and major transit routes (QEW, GO Transit, TTC), you're always close to where you need to be. With a two-car garage, parking for four, top-rated schools, waterfront trails and parks, this home is as practical as it is charming. Lakeview is on the rise, and homes like this where space, style, and function come together are few and far between. The only question left is, how soon can you move in? (id:50787)
Keller Williams Real Estate Associates
4026 Wilcox Road
Mississauga (Rathwood), Ontario
Extremely rare opportunity to build your dream home on a Huge 55' x 207' Lot! Calling all developers / builders and contractors! Located on one of the most sought after streets in central Mississauga. Surrounded by executive multi million dollar homes. Close to all essential amentities and the City Centre. One of the largest polish church and cultural centre located on Cawthra Rd. Property being sold "as is, where is". (id:50787)
International Realty Firm
2126 - 90 Highland Drive
Oro-Medonte (Horseshoe Valley), Ontario
Welcome to 90 Highland Drive, where lifestyle and investment go hand in hand. This versatile 2-bedroom, 2-bathroom Craighurst model condo offers the unique opportunity to enjoy resort-style living while unlocking rental income potential all year long. This main floor unit provides accessibility options so everyone can enjoy the entire space. Whether you're hosting guests, accommodating extended family, or maximizing Airbnb potential, this setup of the unit makes it easy. Highlights Include: Fully furnished and beautifully maintained, this 2-bedroom, 2 bathroom condo includes 2 private balconies overlooking a tranquil, treed backdrop, appliances, in-suite laundry, an electric fireplace and deeded parking spot. Short-term rental-friendly community. Residents and guests enjoy full access to premium amenities: Indoor/outdoor pools, hot tubs, a fitness centre, clubhouse, games room, fire pits, BBQ pavilions, and more. Steps to outdoor adventure: skiing, mountain biking, golfing, snowmobiling, Copeland Forest trails, and Vetta Nordic Spa are all just minutes away. Ideally located with quick access to Barrie, Orillia, and top attractions like Hardwood Hills and Mount St. Louis Moonstone. Now offered at an improved price, this unit is ready for your next chapter or your next guest. Interested in the lifestyle, the income stream, or both? Let's talk options and availability. (id:50787)
RE/MAX Hallmark Chay Realty
519 Hudson Crescent
Midland, Ontario
Welcome to 519 Hudson Crescent, a stunning brand-new home located in the heart of Bayport Village, Midland nestled in a pristine natural setting along the shores of beautiful Georgian Bay. This is a rare opportunity to own a home as breathtaking as its surroundings. Just 90 minutes from Toronto, Bayport Village offers a once-in-a-lifetime chance to live in one of Canada's most picturesque recreational areas. This spectacular bungaloft features:4 Bedrooms & 4 Bathrooms, Gleaming hardwood floors on the main level, Elegant oak staircase, Upgraded kitchen with quartz countertops, Soaring ceilings in the great room, Spacious lookout basement with rough-ins for a bathroom and central vacuum. Enjoy the lifestyle that comes with being just steps from the Bayport Yachting Centre, a full-service marina with slips for over 700 boats. Not a boater? Take a relaxing stroll along the boardwalk or unwind on the docks, surrounded by the serenity of the bay. Don't miss out on this incredible opportunity to live in a home that blends luxury, comfort, and nature. (id:50787)
Royal LePage Ignite Realty
10 George Bales Lane
Richmond Hill, Ontario
Back To Ravine For Best Privacy. Newly Built Townhome, Never Lived In with 3+1 Bedrooms, and 3 Washroom, First Floor Recreation room Functional Design. Large Kitchen With Tons of Storage Space. Open Concept Design with Dinning and Kitchen Combined. Appliances To Be Installed. Large Window With Tons of Natural Lighting. First Floor Office Could Be your Perfect Work From Home Space. Primary Ensuite Feature Vanity, Tub and Shower 4 Modern Pieces. Lease Details: Minimum 1-year lease. Submit with offer: photo ID for all adults, employment letter & paystubs or T4, rental application, schedules, full credit report Tenant responsible for utilities, lawn maintenance, and snow removal. Non-smokers. (id:50787)
First Class Realty Inc.
132 - 33 Cox Boulevard
Markham (Unionville), Ontario
Opportunity To Live In This Rarely Offered Main Floor 2 Bedroom + Den Unit With A Convenient Secondary Access Directly From The Garden At Circa Condos Built By Tridel Located In High Demand Unionville, Markham At Hwy 7 & Warden Just Steps To Top Ranked Unionville High School. The Unit Features 9 Feet Ceiling Height, A Spacious Open Area Den, 2 Full Bathrooms, Open Living/Dining Area, Granite Countertops, Newer Stainless Steel Appliances, In Suite Laundry, & Access To Your Own Patio. Easy Access To Transit Just Steps To Viva Bus Stop, Minutes Drive To Unionville GO Station, Hwy 407 & Hwy 404. Walking Distance To Uptown Markham & Downtown Markham Entertainment & Amenities. Short Drive To Costco, First Markham Place, And Markville Mall. Very Close To Seneca College & York University. Enjoy Exception Building Amenities: Grand Lobby, Gym, Party Room, Indoor Pool, Concierge & Lots Of Visitor Parking. Includes 1 Parking & 1 Locker. Move In Today! (id:50787)
Century 21 Heritage Group Ltd.
130 - 331 Broward Way E
Innisfil, Ontario
Live the ultimate resort lifestyle at Friday Harbour! Available June 1st just in time for summer. This stunning 2-storey boardwalk townhome offers 2 spacious bedrooms, 3 bathrooms, and an open-concept main floor with a modern kitchen, center island, and stainless steel appliances. Walk out to your large private terrace with unobstructed marina views perfect for relaxing or entertaining. Luxury finishes throughout, large windows, and ensuite laundry. Includes 1 underground parking space and a locker. Steps to the boardwalk shops, restaurants, Starbucks, Lake Club, beach club, and year-round activities. Residents enjoy access to the golf course, outdoor pool, fitness centre, hiking and biking trails, and more. Resort living at its finest just an hour from the city! (id:50787)
Property.ca Inc.
16 Slaney Street
Richmond Hill, Ontario
Brand New Beautiful 3 Bedroom + 3 Baths rooms Townhouse In Prime Richmond Hill Area. Soaring 9' Ceilings With Open Concept Main Living & Kitchen Area. Bright, Spacious & Functional Layout. Hardwood Floors On Main & Upper Levels. Granite Kitchen Counters With Breakfast Bar, Brand New Appliances. Large Prime Bedroom With 4-Pc Ensuite & Balcony. total 3 parking lots ,.Walk To Richmond Green SS, Richmond Green Sports Centre & Park, Costco, Home Depot, Restaurants, Highway 404 ,! (id:50787)
Aimhome Realty Inc.
1187 Booth Avenue
Innisfil (Alcona), Ontario
This stunning 2-storey detached home is perfectly situated in a highly sought-after, family-friendly community, just steps away from Lake Simcoe Public School and within walking distance to Nantyr Shores High School. Enjoy the convenience of being minutes from Innisfil Beach Road, major banks, grocery stores, and all the amenities of Main Street. Inside, you'll find a beautifully maintained 3-bedroom, 3-bathroom home featuring gleaming hardwood floors on the main level and an open-concept layout ideal for modern living. The spacious great room is perfect for entertaining or hosting large family gatherings, while the kitchen boasts stainless steel appliances and ample counter space. This home offers peace of mind with a roof that was updated within the last 5 years, adding to its long-term value and appeal. Step outside to a fully fenced backyard an ideal space for kids to play or pets to roam freely. Whether you're starting a family or simply looking for a peaceful, well-connected neighbourhood, this home offers the perfect blend of comfort, convenience, and community charm. (id:50787)
Property.ca Inc.
102 - 601 Westney Road S
Ajax (South West), Ontario
Well maintained two storey office building just minutes from Highway 401 and close proximity to the GTA core. 4,000 square feet available on the main floor plus additional space available on the 2nd floor. Space can be divided up to smaller units starting at about 2,000 square feet. Many uses available however there is already some medical uses in the building. Heated underground parking and ample and outside parking including an electric charging station. (id:50787)
Weiss Realty Ltd.
101 - 601 Westney Road S
Ajax (South West), Ontario
Well maintained two storey office building just minutes from Highway 401 and close proximity to the GTA core. 2,000+ square feet available on the main floor plus additional space available on the 2nd floor. Many uses available however there is already some medical uses in the building. Heated underground parking and ample and outside parking including an electric charging station. (id:50787)
Weiss Realty Ltd.
710 Pharmacy Avenue
Toronto (Clairlea-Birchmount), Ontario
Welcome home to this wonderful detached 2+2 bedroom bungalow located in the desirable Clairlea Community! If you are looking for a home that features all the necessary elements of a great starter home, namely location, parking, garage, overall condition, backyard size and inlaw suite potential, this one checks all the boxes! Best of all, you get all of this for an affordable entry level price point for a detached home in the Toronto real estate market! The main floor features an updated kitchen with centre island, hardwood floors, a spacious primary bedroom that has a walk-in closet and an updated 3 piece bathroom. The finished lower level has a separate entrance and features a large recreation room, kitchette/laundry room, 2 bedrooms and a 4 piece bath. The spacious 40'X 125' lot leaves lots of room for parking, including a single detached garage, and a very spacious backyard great for the kids to play in or for entertaining family and friends! (id:50787)
Keller Williams Referred Urban Realty
3038 Hollyberry Trail
Pickering, Ontario
Welcome to the Stunning Rosebank Model Home on a Premium Ravine Lot, built by the Reputable Mattamy Homes. This Stunning, 6-bedroom, 4-bathroom home is situated in Pickering's highly sought-after Seaton Area. This home features over 3,300 square feet of luxurious living space, 10-foot Ceilings throughout, Hardwood Flooring, and Access to the Garage from the Mudroom. The modern kitchen with its island creates a great space for family gatherings and all family occasions, in addition to a large breakfast area. The Cozy Family room with a Fireplace overlooking the Serene views of Lush Green Space and Wildlife. Office/Den located on the main floor can be used as a bedroom. The walkout basement with endless possibilities can easily be converted to an in-law suite, potential income, or extra living space for your family. Conveniently located close to schools, parks, shopping centers, and hiking trails, this home offers seamless access to Highway 407. Don't miss out on this stunning home that blends modern living with unbeatable convenience Your dream home awaits! (id:50787)
RE/MAX Royal Properties Realty
106 - 601 Westney Road S
Ajax (South West), Ontario
Well maintained two storey office building just minutes from Highway 401 and close proximity to the GTA core. 12,000 square feet available on the main floor plus additional space available on the 2nd floor. Space can be divided up to smaller units starting at about 2,000 square feet. Many uses available however there is already some medical uses in the building. Heated underground parking and ample and outside parking including an electric charging station. (id:50787)
Weiss Realty Ltd.
105 - 601 Westney Road S
Ajax (South West), Ontario
Well maintained two storey office building just minutes from Highway 401 and close proximity to the GTA core. 10,000 square feet available on the main floor plus additional space available on the 2nd floor. Space can be divided up to smaller units starting at about 2,000 square feet. Many uses available however there is already some medical uses in the building. Heated underground parking and ample and outside parking including an electric charging station. (id:50787)
Weiss Realty Ltd.
806 - 20 Guildwood Parkway
Toronto (Guildwood), Ontario
Experience resort-style living at the prestigious Gates of Guildwood. This spacious Avonmore Model offers 1,622 sq ft of well-designed living space with solid hardwood flooring in the main living areas and bedrooms. Enjoy scenic views of Lake Ontario from both bedrooms and the private balcony, with walk-outs from each bedroom and the solarium. The primary bedroom features a large 4-piece ensuite with a relaxing jacuzzi tub. The solarium is ideal for reading, morning coffee, or a home office. Thoughtfully designed with ample storage, including closet organizers in both bedrooms, an owned locker, and in-suite storage space. Marble flooring adds elegance to the foyer, bathrooms, and main hallway. Includes two owned, side-by-side parking spots. Maintenance fees conveniently include heat, hydro, water, cable TV, and internet. Located within a gated complex set on 13 acres of spectacular gardens and parkland, the building offers premium amenities including an indoor saltwater pool, sauna, tennis court, pickleball court, a putting green, and more. Residents also enjoy organized social activities and the convenience of an on-site management office. Conveniently located near Guildwood GO Station. (id:50787)
Right At Home Realty
3310 - 395 Bloor Street E
Toronto (North St. James Town), Ontario
The Rosedale On The Bloor, Short Walk From Yonge, Yorkville, U of t, Rosedale Valley, Cabbagetown! Walk Score 91, Great Attraction To ManyProfessionals, Students, Families And More, Sherbourne Subway Station Just Beside Of The Building, Prestige Location, Easy Access ToGalleries, Eateries And Hotels, City And Lake Views, Never Lived-In, Laminate Flooring Throughout, Open Concept Kitchen,Stainless Steel Kitchen Appliances, Ensuite Laundry, 24 Hr Concierge, Fitness Center, Rooftop Terrace, Party Room And More. (id:50787)
Homelife New World Realty Inc.
40 Commando Court
Waterdown, Ontario
Discover this stunning custom-built home with over 4000 square feet of living space perfectly situated in the heart of Waterdown! Nestled on a premium lot at the end of a quiet court, this immaculately maintained home offers 4+1 bedrooms, soaring 9-foot ceilings and a finished basement complete with bedroom and ensuite bathroom, perfect for guest, family or teenager retreat. Designed by the original owner, the property showcases professional landscaping, an inground saltwater pool, and a true backyard oasis perfect for relaxing or entertaining. The home sides onto green space for added privacy and nature views. All bedrooms feature either an ensuite or Jack and Jill bathroom, including a luxurious primary ensuite with a Jacuzzi tub. Enjoy the convenience of walking distance to downtown Waterdown, parks, and trails, with quick access to major highways. A rare opportunity to own a beautifully maintained custom home in one of Waterdown’s most desirable locations! (id:50787)
RE/MAX Escarpment Realty Inc
411 - 55 Ann O'reilly Road
Toronto (Henry Farm), Ontario
Client RemarksGorgeous And Stunning North-West Corner Unit. 2 Bedrooms, 2 Baths, One Parking, Ensuite Laundry, Open Balcony With Sunset Views. Ideal Location Near Bus, School, Fairview Mall, Grocery And Highway 404. Monthly Hydro+Gas bill is around $100-$150 according to current tenant. (id:50787)
Homelife Landmark Realty Inc.
13 Woodend Drive
Hamilton, Ontario
Discover the perfect blend of modern luxury and everyday comfort in this stunning open-concept raised ranch bungalow, nestled on a quiet, family-friendly street. Beautifully renovated from top to bottom, the main level showcases three spacious bedrooms, rich engineered hardwood flooring, sleek new trim and interior doors and a chef-inspired kitchen that’s sure to impress. Cook and entertain in style with quartz countertops, a striking backsplash, built-in Bosch appliances, a Whirlpool dishwasher, an 8’ rainfall island and a custom pantry wall in the dining area. The airy great room, enhanced with LED pot lights and a linear fireplace flanked by custom shelving, creates a warm, inviting space for everyday living or entertaining. The spa-like main bathroom was completely updated this year with elegant finishes. Downstairs, oversized windows flood the fully finished basement with natural light, where you’ll find two additional bedrooms, a 3-piece bathroom, a large rec room with a cozy gas fireplace, a second kitchen and a private entrance from the garage – ideal for in-law living or rental potential. Step outside to your personal private backyard retreat complete with a composite deck off the dining room, a patio, a sparkling inground pool and a relaxing hot tub. With a double car garage, shingles (2023) and a peaceful location, this home delivers the lifestyle you’ve been dreaming of. Don’t be TOO LATE*! *REG TM. RSA. (id:50787)
RE/MAX Escarpment Realty Inc.
328 - 129 Harrison Garden Boulevard
Toronto (Willowdale East), Ontario
Welcome to Aristo Condos by Tridel! This bright and modern 1+1 unit functions as a 2-bedroom, featuring a spacious den that has been fully enclosed with its own entrance and closet perfectly suited as a second bedroom. The unit boasts 9-ft ceilings, sleek laminate flooring throughout, and a modern kitchen with built-in stainless steel appliances and granite counter tops. Enjoy an open balcony with unobstructed east views. Residents benefit from 24-hour concierge. (id:50787)
Royal LePage Your Community Realty
1716 - 7 Carlton Street
Toronto (Church-Yonge Corridor), Ontario
Welcome to the Ellington! This 1+den features a large den perfect for dining or an office. Light pours into the unit with unobstructed South East Views of the city. Primary Bedroom with ensuite bath and large closet. Locker And Parking Included. Direct Access To Yonge Subway And Just A ShortWalk To Hospitals, Toronto Metropolitan University And the University Of Toronto. Hydro, Heat, and Water included. (id:50787)
Sage Real Estate Limited
597b Old Orchard Grove
Toronto (Bedford Park-Nortown), Ontario
Welcome to 597B Old Orchard Grove, a beautifully built 4+2 bed, 3+1 bath detached home on a rare 25 x 150 ft lot in the heart of Bedford Park. Just 9 years old and impeccably maintained, this home is truly move-in ready. Walk in and enjoy the soaring 9 ft ceilings, open-concept layout, hardwood floors and floor-to-ceiling windows that flood the home with natural light. The gourmet kitchen is a chefs dream with a 36 inch Wolf range, marble tiled backsplash and an oversized island with seating for 4. The kitchen opens seamlessly to the family room with a stunning designer coffered ceiling. Walk right out to your composite deck equipped with an outdoor fireplace and deep, private yard perfect for entertaining. A convenient main floor powder room adds to the home's functionality. Walk upstairs and take in the natural light with the large skylight. Step into the stunning primary retreat with a 5-piece ensuite featuring heated marble floors, soaker tub, glass-enclosed shower, and a cozy gas fireplace with built-ins. Three sizeable bedrooms with double closets and a 4-piece marble-filled bathroom are always yours to enjoy. The fully finished basement adds valuable extra living space with soaring 10 ft ceilings, a generous rec room, elegant laundry area, additional bedroom, and a 3-piece bath, perfect for hosting guests or setting up a nanny suite. This home includes a detached garage, 2 car driveway parking, surround sound throughout, ample storage, and is steps from top-rated schools, parks, shops, and transit. The ideal family home in one of Toronto's most desirable neighbourhoods, don't miss out on this rare opportunity to call this home yours. (id:50787)
Psr
#2505 - 21 Hillcrest Avenue
Toronto (Willowdale East), Ontario
Rare 1132 sq ft of living space on a high floor with spectacular City view, southwestern exposure, Bright and airy. Open concept kitchen with breakfast bar. Adjoining living and dining room provides a spacious area for family gathering /entertaining. Split bedroom plan offers abundance of privacy.Kitec plumbing has been replaced ;Freshly painted; Great schools zone: Mckee & Earl Haig Public schools, Cardinal Carter Academy for the Arts, Claude Watson School of the Arts. Steps to Yonge and Sheppard Subway, shops on Yonge,theatre,library,restaurants...A great place to call home with all conveniences (id:50787)
Forest Hill Real Estate Inc.
393 Bowen Road
Fort Erie, Ontario
Turn-Key Investment Property in Prime Fort Erie Location! An exceptional opportunity for savvy investors — this fully renovated triplex comes complete with a detached house on the same lot, offering four fully tenanted units and strong, consistent monthly cash flow from day one. Situated in a mature, highly desirable neighbourhood in Fort Erie, this property features: Three updated units in the main building, a detached standalone home for additional rental income, all units fully leased to quality tenants and in turn key condition — no renovations required. Perfectly located just minutes from the U.S. border, Fort Erie Racetrack, shopping, restaurants, and with easy highway access, this property attracts long-term tenants and offers excellent growth potential. Whether you're looking to expand your investment portfolio or secure a high-performing income property, this opportunity delivers on every level. (id:50787)
Keller Williams Complete Realty
8 Sinclair Court
Hamilton, Ontario
Welcome to this well-maintained four bedroom, one bathroom home in Hamilton's desirable Rosedale neighbourhood. Located on a quite cul-de-sac, this home offers privacy, quiet and immediate access to the scenic Red Hill Valley trails - perfect for nature lovers and active families. Inside you will find a bright and inviting layout with a beautifully renovated bathroom completed May 2025. The home has been lovingly cared for and is move-in ready. With its unbeatable location and thoughtful updates, this home is a rare find in one of Hamiltons most established neighbourhoods. (id:50787)
RE/MAX Escarpment Realty Inc.
49 - 20 Cranberry Crescent
Norfolk (Simcoe), Ontario
Welcome to 20 Cranberry Crescent, a charming condo townhome with a bungalow layout. This spacious residence boasts two full bathrooms, two bedrooms, and ample living space, making it ideal for small families, retirees, and couples.Maintained in pristine condition and less than five years old, this property features an open layout and all stainless steel appliances. Conveniently located just two minutes from the service Ontario, it offers easy access to local amenities such as RONA, local grocery stores like Food Basic/Giant Tiger, Shoppers Drug Mart, and local gas stations. (id:50787)
Accsell Realty Inc.
47 Lafayette Drive
St. Catharines (Lakeport), Ontario
Welcome to this beautifully maintained all-brick bungalow, perfectly nestled on a quiet, tree-lined street in a prime lakeside community minutes to Port Dalhousie. Whether you're a first-time buyer, downsizing, or simply looking for your next home, this gem delivers beautiful curb appeal, an unbeatable location and offers in-law potential with separate side entrance. Step onto the covered front porch and into the bright and inviting main floorplan that features beautiful flooring throughout a large living room, a spacious galley kitchen with ample prep and cabinet space and a separate dining area - perfect for entertaining. The main level also features 2 main floor bedrooms and a large 4-piece bath featuring an updated tile surround and the added convenience of ensuite privilege to the primary bdrm. The fully finished basement includes a sprawling rec room, a convenient 2-piece bath, laundry room and tons of storage space - making it a perfect extension of your main living area. Outside, a long driveway provides parking for multiple vehicles and leads into a private backyard with a large deck - a peaceful setting with plenty of room for families, pets, or hosting gatherings. Major updates include: Roof Shingles (2025). Furnace and A/C (2020). Rear deck (approx 2020/2021). Tile Tub Surround (2020). This is your opportunity to live in a prime North St Catharine's established neighborhood with mature trees and all the conveniences city life has to offer. Enjoy the best of both worlds - just a short drive to Niagara-on-the-Lake, walking distance to Port Dalhousie and while also offering easy highway access for a quick commute to Hamilton and beyond. Close to schools, parks & all major amenities. Don't miss your chance to call this charming bungalow home! (id:50787)
RE/MAX Escarpment Realty Inc.
12 - 1798 Old Highway 2
Quinte West (Sidney Ward), Ontario
With breathtaking waterfront views of the Bay of Quinte, this wonderfully maintained 2-storey townhome from Bay Tree Condos offers a lifestyle of carefree enjoyment. The 3 bed, 2 bath home perfectly blends beauty & functionality, boasting an updated kitchen with plenty of counter & storage space, leading to the elegant dining area perfect for family meals. Bright natural light shines throughout the spacious living/family room, inviting you to relax or entertain by the electric fireplace, & bask in the the community's stunningly landscaped grounds through your backyard walk-out. With an additional walk-out to a private back patio, the finished basement features a convenient laundry space, great storage, & access to the B/I garage. Within a short proximity from Belleville, Trenton & Prince Edward County, this tranquil waterfront property offers unique rural living with the benefit of nearby urban amenities. Bay Tree Condominiums Offers A Fantastic Lifestyle Opportunity W/ An Inviting Community Feel. Turnkey 3 Bed, 2 Bath Townhouse W/ 1 Car Garage+ 1 Drive, 2 Parking Total. (id:50787)
Harvey Kalles Real Estate Ltd.
661 Beresford Avenue
Toronto (Runnymede-Bloor West Village), Ontario
Exceptional opportunity in prime Junction! Spacious bungalow, great for handy end user or renovator/investor. Rare oversized lot with opportunity to build multiplex, or possibly build 2 homes as there are several 15-16 ft frontage lots on the street. Solid brick bungalow on 32' x 154' lot, offering rare oversized frontage and depth, along with a private driveway and a detached two-car garage. Ideal for investors or first-time home buyers, this 2+1 bedroom, 2-bathroom home features an open-concept living and dining area w/hardwood flooring. Rental potential for basement w/separate side entrance. Large fenced in private backyard. House in overall good clean shape with tons of potential for handy end user!! Seller has quality Drawings avail for 4 plex and 5 plex if needed. (id:50787)
RE/MAX West Realty Inc.
907 - 1 Aberfoyle Crescent
Toronto (Islington-City Centre West), Ontario
This 785 Sq Ft sun-filled, large one bedroom lake view unit in the prestigious Kingsway on the Park. This unit boasts newer wood flooring throughout, complemented by stainless steel kitchen appliances and a modern quartz countertop. Residents of this building enjoy access to exceptional amenities, including a saltwater pool, guest suites, a meeting room, a barbecue area, a car wash, and more. For added convenience and security, there is a 24-hour concierge service and direct indoor access to the Bloor-Islington mall, which features high-end services such as Sobeys, GoodLife gym, and Black Angus Steakhouse to name a few. The building is very well-managed, and the maintenance fee is inclusive of all utilities, including basic cable and internet. Pictures are from previous listing. (id:50787)
Royal LePage Real Estate Services Ltd.
209 - 126 Bell Farm Road
Barrie (Alliance), Ontario
Welcome To Georgian Estates! Spacious & Updated 930 SqFt, 2 Bedroom, 2 Bathroom Unit Features Open Concept Layout With Laminate Flooring Throughout. Eat-In Kitchen Overlooks Dining Area With Soft Close Cabinetry, Subway Tile Backsplash, Double Sink, & White Appliances! Living Room Features Gas Fireplace, Large Window To Allow Natural Sunlight To Pour In, & Walk-Out To Balcony With Private Treed View & Room For A BBQ, Perfect For Hosting. Primary Bedroom With 4 Piece Ensuite & Double Closets For Extra Storage! Plus 2nd Bedroom & Full 4 Piece Bathroom For Guests Or Family To Stay! Tastefully Updated Unit Throughout & Well Cared For Building Has Been Recently Updated. 1 Outdoor Parking Space + Lots Of Visitor Parking! Shared Laundry In Basement. Maintenance Fees Include Building Insurance, Water, Common Elements & Parking. Enjoy Maintenance Free Living Just Minutes To Georgian College, RVH Hospital, North Crossing Shopping Centre, Public Transit, Little Lake, Downtown Barrie, & Highway 400, Perfect For Those Looking To Commute! (id:50787)
RE/MAX Hallmark Chay Realty
47 Union Boulevard
Wasaga Beach, Ontario
A GREAT LOCATION. APPROX 1800 SQFT , END CORNER FREEHOLD TOWN HOUSE LIKE A DETACH , FULLY PRIVATE. SUN FILLED HOME FEATURES SEPRATE LIVING ROOM( COULD BE A FORMAL DINING OR A HOME OFFICE), OPEN CONCEPT KITCHEN WITH BREAKFAST AREA OVER LOOKS FAMILY ROOM WITH WALK OUT TO YARD. BRIGHT, SPACIOUS AND OPEN CONCEPT LAYOUT.THREE GOOD SIZED BEDROOMS. MASTER HAS LUXURY 5 PC ENSUITE WITH SEP GLASS ENLCOSURE SHOWER. These gorgeous homes are only a short drive away from Georgian Bay , WASAGA BEACH and Lake Simcoe, as well as Collingwood and the Blue Mountains. Enjoy all the nearby amenities and activities Sunnidale Wasaga has to offer. Looking for AAA tenant. (id:50787)
Homelife Superstars Real Estate Limited
Unit #8 - 23721 Highway 48
Georgina (Baldwin), Ontario
LOCATED IN A HIGH TRAFFIC AND BUSY AREA OF HIGHWAY 48, THIS 3200 SQ. FT. OF SPACE (ZONED C2-2RU ) OFFERS A GREAT OPPORTUNITY TO START YOUR OWN RESTAURANT BUSINESS OR A NEW VENTURE (id:50787)
Homelife/bayview Realty Inc.
37 Craven Road
Toronto (Greenwood-Coxwell), Ontario
Welcome to this fully renovated and remodelled cozy family home, perfectly nestled between the vibrant energy of Leslieville and the calming charm of The Beach. Situated on the unique and sought-after Craven Road, this sun-filled, move-in-ready residence offers a spacious open-concept layout designed for modern family living. At the heart of the home is a beautifully upgraded chefs kitchen with a large island, ideal for entertaining, casual family meals, or kids homework time. Tucked right beside it, is a charming breakfast/reading nook overlooks the quiet garden in the back, perfect for relaxation or enjoying a morning cup of coffee. The kitchen flows seamlessly into a generous living area and a convenient main-floor powder room, making day-to-day life both functional and easy. Upstairs, you'll find two bright and airy bedrooms along with a sleek 3-piece bathroom, offering comfort and privacy. Step outside to your private, landscaped backyard with custom build decking, a rare urban retreat perfect for summer BBQs, play, or quiet evenings under the stars. Just around the corner from schools, daycares, grocery stores, bakeries, and some of the east ends best cafes and restaurants, this home provides everything a family could need. With 24/7 TTC streetcar service and dedicated bike lanes at your doorstep, getting around the city is easy and convenient. While there is no dedicated parking, street parking permits are readily available with plenty of space on the street. This is your opportunity to enjoy the best of both worlds. Community, comfort & character, all in one of Torontos most beloved neighbourhoods. (id:50787)
RE/MAX Ultimate Realty Inc.

