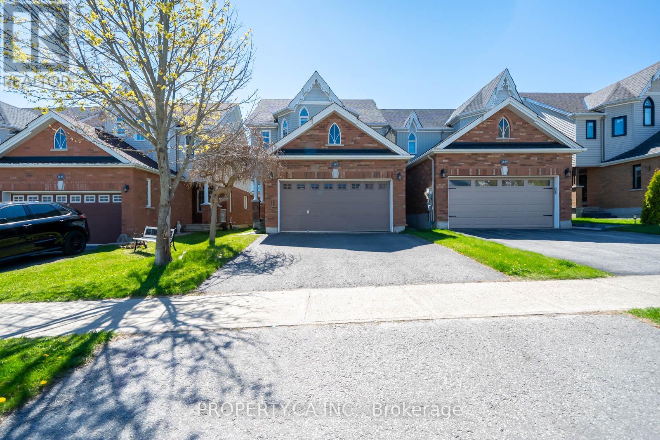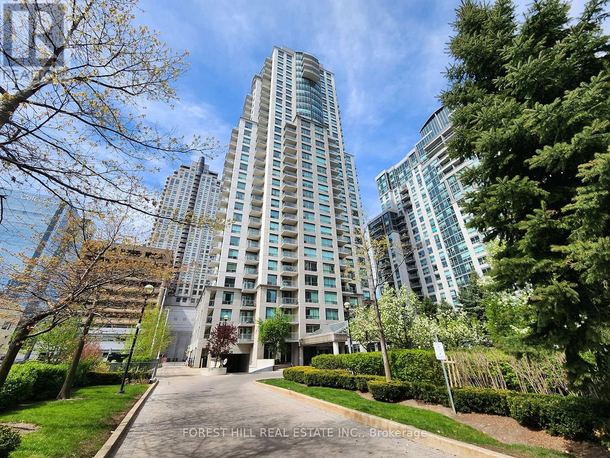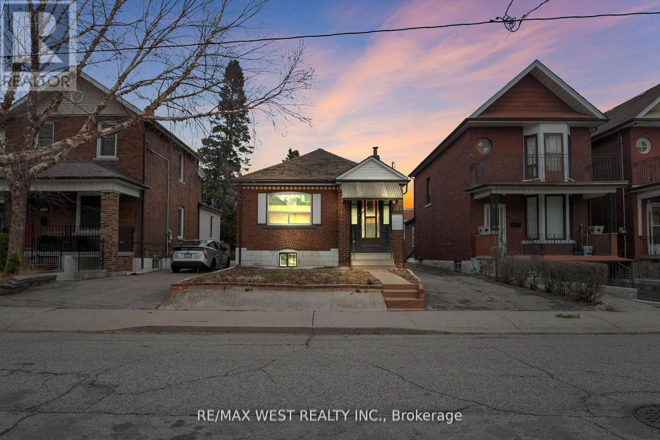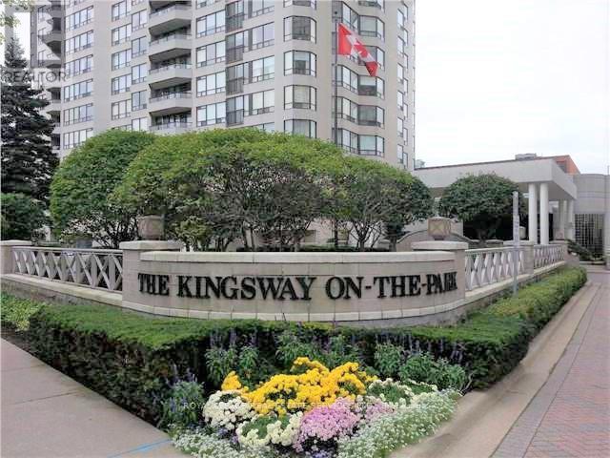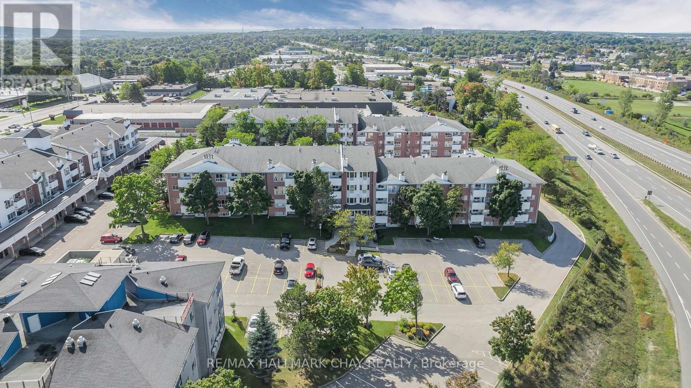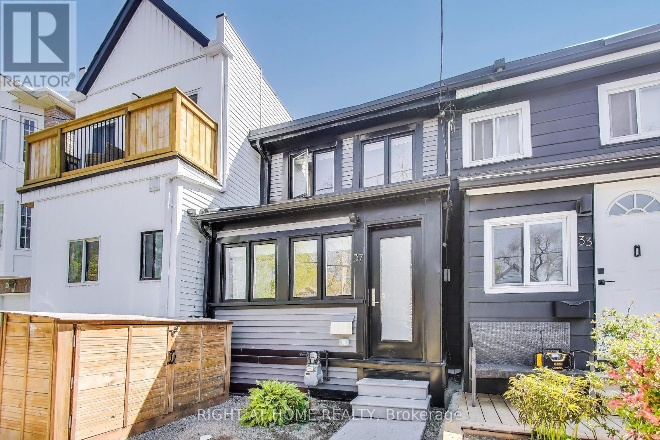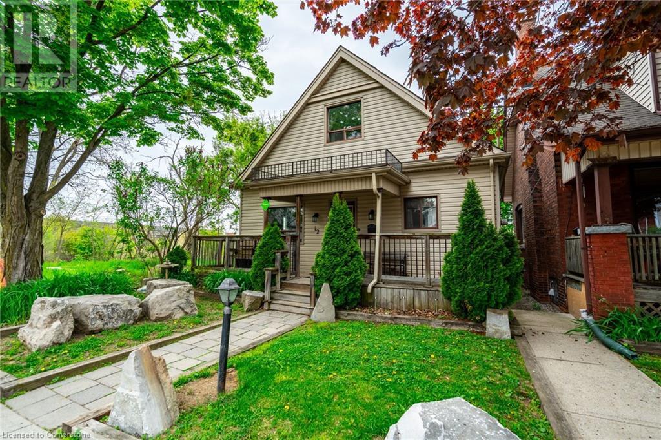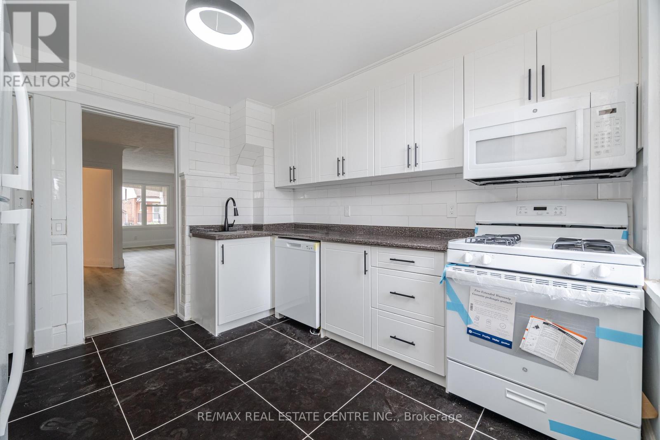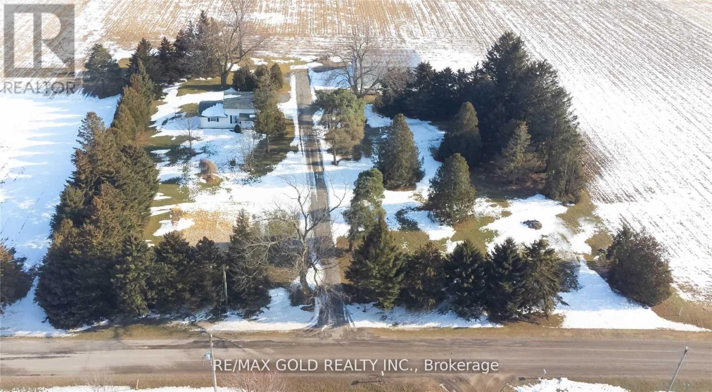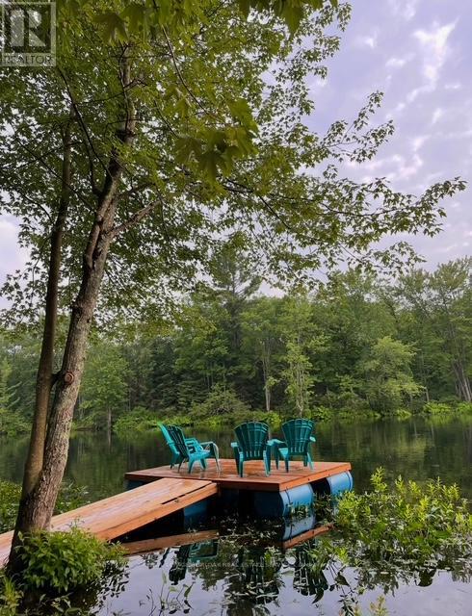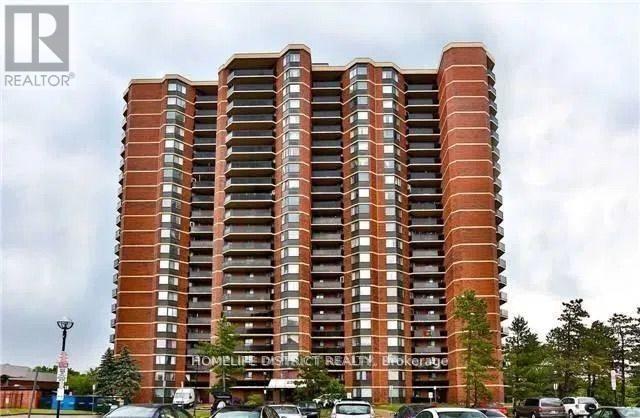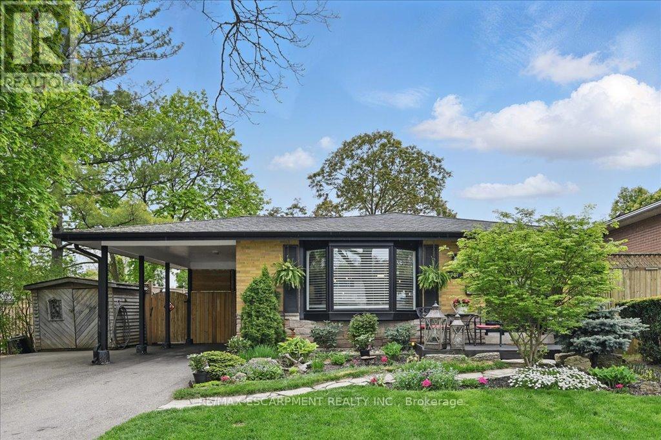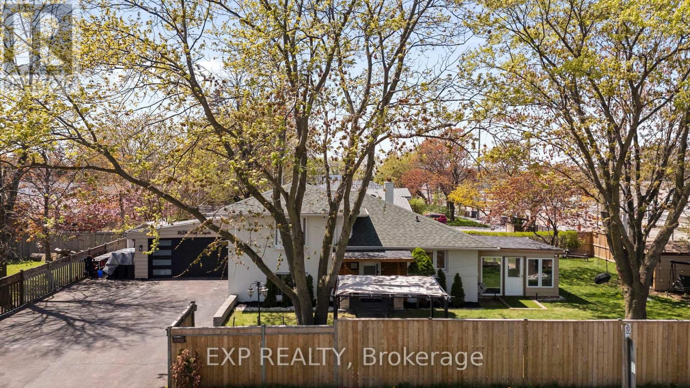1503 - 2a Church Street
Toronto (Waterfront Communities), Ontario
Luxury Living In The Entertainment District! Welcome To 75 The Esplanade. A One Bedroom With A Large Balcony And Lot Of Natural Light. Great Downtown Location, Walking Distance To Toronto's Financial District, Restaurants, Cafes, King Station And St. Lawrence Market. (id:50787)
Century 21 Regal Realty Inc.
1187 Booth Avenue
Innisfil (Alcona), Ontario
This stunning 2-storey detached home is perfectly situated in a highly sought-after, family-friendly community, just steps away from Lake Simcoe Public School and within walking distance to Nantyr Shores High School. Enjoy the convenience of being minutes from Innisfil Beach Road, major banks, grocery stores, and all the amenities of Main Street. Inside, you'll find a beautifully maintained 3-bedroom, 3-bathroom home featuring gleaming hardwood floors on the main level and an open-concept layout ideal for modern living. The spacious great room is perfect for entertaining or hosting large family gatherings, while the kitchen boasts stainless steel appliances and ample counter space. This home offers peace of mind with a roof that was updated within the last 5 years, adding to its long-term value and appeal. Step outside to a fully fenced backyard an ideal space for kids to play or pets to roam freely. Whether you're starting a family or simply looking for a peaceful, well-connected neighbourhood, this home offers the perfect blend of comfort, convenience, and community charm. (id:50787)
Property.ca Inc.
597b Old Orchard Grove
Toronto (Bedford Park-Nortown), Ontario
Welcome to 597B Old Orchard Grove, a beautifully built 4+2 bed, 3+1 bath detached home on a rare 25 x 150 ft lot in the heart of Bedford Park. Just 9 years old and impeccably maintained, this home is truly move-in ready. Walk in and enjoy the soaring 9 ft ceilings, open-concept layout, hardwood floors and floor-to-ceiling windows that flood the home with natural light. The gourmet kitchen is a chefs dream with a 36 inch Wolf range, marble tiled backsplash and an oversized island with seating for 4. The kitchen opens seamlessly to the family room with a stunning designer coffered ceiling. Walk right out to your composite deck equipped with an outdoor fireplace and deep, private yard perfect for entertaining. A convenient main floor powder room adds to the home's functionality. Walk upstairs and take in the natural light with the large skylight. Step into the stunning primary retreat with a 5-piece ensuite featuring heated marble floors, soaker tub, glass-enclosed shower, and a cozy gas fireplace with built-ins. Three sizeable bedrooms with double closets and a 4-piece marble-filled bathroom are always yours to enjoy. The fully finished basement adds valuable extra living space with soaring 10 ft ceilings, a generous rec room, elegant laundry area, additional bedroom, and a 3-piece bath, perfect for hosting guests or setting up a nanny suite. This home includes a detached garage, 2 car driveway parking, surround sound throughout, ample storage, and is steps from top-rated schools, parks, shops, and transit. The ideal family home in one of Toronto's most desirable neighbourhoods, don't miss out on this rare opportunity to call this home yours. (id:50787)
Psr
#2505 - 21 Hillcrest Avenue
Toronto (Willowdale East), Ontario
Rare 1132 sq ft of living space on a high floor with spectacular City view, southwestern exposure, Bright and airy. Open concept kitchen with breakfast bar. Adjoining living and dining room provides a spacious area for family gathering /entertaining. Split bedroom plan offers abundance of privacy.Kitec plumbing has been replaced ;Freshly painted; Great schools zone: Mckee & Earl Haig Public schools, Cardinal Carter Academy for the Arts, Claude Watson School of the Arts. Steps to Yonge and Sheppard Subway, shops on Yonge,theatre,library,restaurants...A great place to call home with all conveniences (id:50787)
Forest Hill Real Estate Inc.
661 Beresford Avenue
Toronto (Runnymede-Bloor West Village), Ontario
Exceptional opportunity in prime Junction! Spacious bungalow, great for handy end user or renovator/investor. Rare oversized lot with opportunity to build multiplex, or possibly build 2 homes as there are several 15-16 ft frontage lots on the street. Solid brick bungalow on 32' x 154' lot, offering rare oversized frontage and depth, along with a private driveway and a detached two-car garage. Ideal for investors or first-time home buyers, this 2+1 bedroom, 2-bathroom home features an open-concept living and dining area w/hardwood flooring. Rental potential for basement w/separate side entrance. Large fenced in private backyard. House in overall good clean shape with tons of potential for handy end user!! Seller has quality Drawings avail for 4 plex and 5 plex if needed. (id:50787)
RE/MAX West Realty Inc.
907 - 1 Aberfoyle Crescent
Toronto (Islington-City Centre West), Ontario
This 785 Sq Ft sun-filled, large one bedroom lake view unit in the prestigious Kingsway on the Park. This unit boasts newer wood flooring throughout, complemented by stainless steel kitchen appliances and a modern quartz countertop. Residents of this building enjoy access to exceptional amenities, including a saltwater pool, guest suites, a meeting room, a barbecue area, a car wash, and more. For added convenience and security, there is a 24-hour concierge service and direct indoor access to the Bloor-Islington mall, which features high-end services such as Sobeys, GoodLife gym, and Black Angus Steakhouse to name a few. The building is very well-managed, and the maintenance fee is inclusive of all utilities, including basic cable and internet. Pictures are from previous listing. (id:50787)
Royal LePage Real Estate Services Ltd.
209 - 126 Bell Farm Road
Barrie (Alliance), Ontario
Welcome To Georgian Estates! Spacious & Updated 930 SqFt, 2 Bedroom, 2 Bathroom Unit Features Open Concept Layout With Laminate Flooring Throughout. Eat-In Kitchen Overlooks Dining Area With Soft Close Cabinetry, Subway Tile Backsplash, Double Sink, & White Appliances! Living Room Features Gas Fireplace, Large Window To Allow Natural Sunlight To Pour In, & Walk-Out To Balcony With Private Treed View & Room For A BBQ, Perfect For Hosting. Primary Bedroom With 4 Piece Ensuite & Double Closets For Extra Storage! Plus 2nd Bedroom & Full 4 Piece Bathroom For Guests Or Family To Stay! Tastefully Updated Unit Throughout & Well Cared For Building Has Been Recently Updated. 1 Outdoor Parking Space + Lots Of Visitor Parking! Shared Laundry In Basement. Maintenance Fees Include Building Insurance, Water, Common Elements & Parking. Enjoy Maintenance Free Living Just Minutes To Georgian College, RVH Hospital, North Crossing Shopping Centre, Public Transit, Little Lake, Downtown Barrie, & Highway 400, Perfect For Those Looking To Commute! (id:50787)
RE/MAX Hallmark Chay Realty
47 Union Boulevard
Wasaga Beach, Ontario
A GREAT LOCATION. APPROX 1800 SQFT , END CORNER FREEHOLD TOWN HOUSE LIKE A DETACH , FULLY PRIVATE. SUN FILLED HOME FEATURES SEPRATE LIVING ROOM( COULD BE A FORMAL DINING OR A HOME OFFICE), OPEN CONCEPT KITCHEN WITH BREAKFAST AREA OVER LOOKS FAMILY ROOM WITH WALK OUT TO YARD. BRIGHT, SPACIOUS AND OPEN CONCEPT LAYOUT.THREE GOOD SIZED BEDROOMS. MASTER HAS LUXURY 5 PC ENSUITE WITH SEP GLASS ENLCOSURE SHOWER. These gorgeous homes are only a short drive away from Georgian Bay , WASAGA BEACH and Lake Simcoe, as well as Collingwood and the Blue Mountains. Enjoy all the nearby amenities and activities Sunnidale Wasaga has to offer. Looking for AAA tenant. (id:50787)
Homelife Superstars Real Estate Limited
37 Craven Road
Toronto (Greenwood-Coxwell), Ontario
Welcome to this fully renovated and remodelled cozy family home, perfectly nestled between the vibrant energy of Leslieville and the calming charm of The Beach. Situated on the unique and sought-after Craven Road, this sun-filled, move-in-ready residence offers a spacious open-concept layout designed for modern family living. At the heart of the home is a beautifully upgraded chefs kitchen with a large island, ideal for entertaining, casual family meals, or kids homework time. Tucked right beside it, is a charming breakfast/reading nook overlooks the quiet garden in the back, perfect for relaxation or enjoying a morning cup of coffee. The kitchen flows seamlessly into a generous living area and a convenient main-floor powder room, making day-to-day life both functional and easy. Upstairs, you'll find two bright and airy bedrooms along with a sleek 3-piece bathroom, offering comfort and privacy. Step outside to your private, landscaped backyard with custom build decking, a rare urban retreat perfect for summer BBQs, play, or quiet evenings under the stars. Just around the corner from schools, daycares, grocery stores, bakeries, and some of the east ends best cafes and restaurants, this home provides everything a family could need. With 24/7 TTC streetcar service and dedicated bike lanes at your doorstep, getting around the city is easy and convenient. While there is no dedicated parking, street parking permits are readily available with plenty of space on the street. This is your opportunity to enjoy the best of both worlds. Community, comfort & character, all in one of Torontos most beloved neighbourhoods. (id:50787)
RE/MAX Ultimate Realty Inc.
207 - 55 Clarington Boulevard
Clarington (Bowmanville), Ontario
Luxury Condo for Lease in the Heart of Downtown Bowmanville!** Don't miss this incredible opportunity to live in a **brand-new, modern condo** situated in the vibrant **Downtown Bowmanville** community. This beautifully designed **1-bedroom + den, 2-bathroom** unit offers a blend of style, comfort, and convenience. Key Features: Spacious & Functional Layout, Open-concept living with ample natural light, Modern Finishes, Luxury vinyl flooring throughout, 9-foot ceilings for an airy feel, Gourmet Kitchen, Elegant quartz countertops, contemporary cabinetry, and stainless steel appliances, Large Open Balcony, Enjoy your morning coffee or unwind with scenic views, Primary Bedroom with Ensuite, A private retreat with a sleek, modern bathroom, Den Area - Ideal for a home office, guest space, or additional storage, 2 Full Bathrooms - Stylish and well-appointed for convenience. Building & Location Perks: 1 Underground Parking Spot, Safe and secure parking included, FREE High-Speed Internet, Stay connected with complimentary internet access, Prime Location - Steps from shops, dining, parks, and entertainment, Excellent Commuter Access - Close to GO Station & Hwy 401 for an easy commute to the GTA. Great Community - A safe, friendly neighborhood with everything you need within reach. Short Drive from Beautiful Beaches of Lake Ontario. This **move-in-ready** condo is perfect for anyone seeking contemporary living in a fantastic location! (id:50787)
RE/MAX Metropolis Realty
2403 - 50 Charles Street E
Toronto (Church-Yonge Corridor), Ontario
Luxury 5 Star Condo Living At Casa 3. Beautiful, Bright, Functional Layout 1 Bedroom Unit W/ Large Balcony. Step To Yonge/Bloor Subway Line, Shopping And Amenities, Luxury Retails And 5 -Star Restaurants! Soaring 20Ft Lobby With Hermes French Elegance, State Of The Art Amenities. (id:50787)
Homelife Landmark Realty Inc.
1707 - 50 Charles Street E
Toronto (Church-Yonge Corridor), Ontario
Luxury 5 Star Condo Living At Casa 3. Beautiful, Bright, Functional Layout 1 Bedroom Unit W/ Large Balcony. Step To Yonge/Bloor Subway Line, Shopping And Amenities, Luxury Retails And 5 -Star Restaurants! Soaring 20Ft Lobby With Hermes French Elegance, State Of The Art Amenities. (id:50787)
Homelife Landmark Realty Inc.
N336 - 7 Golden Lion Heights
Toronto (Newtonbrook East), Ontario
Modern 1-bedroom condo in the heart of North York! Thoughtfully designed layout with open-concept living, built-in kitchen, and a versatile den ideal as a home office or guest space. Includes 1 locker and complimentary high-speed WIFI. Conveniently located near Finch & Yonge subway stations, shops, restaurants, and Korean supermarkets. Enjoy world-class amenities: 24-hr concierge, two-story gym, rooftop terrace with BBQs, infinity pool, movie theatre, games room, party rooms, kids play area, and more. A perfect blend of style, comfort, and location! (id:50787)
Homelife New World Realty Inc.
1011 - 4460 Tucana Court
Mississauga (Hurontario), Ontario
Enjoy Stunning Views and Natural Light in this Spacious 2+1 Bedroom Condo! This beautifully updated 948 sq. ft. unit features a renovated kitchen with granite countertops, porcelain tile flooring, and a modernized bathroom. The layout is functional and spacious, perfect for comfortable living or entertaining. Situated in a fully renovated building in the heart of Mississauga, you'll love the expansive views and abundant sunlight throughout. Enjoy a full suite of amenities including a concierge, gym, tennis court, meeting room, and more. Conveniently located near public transit, Square One Shopping Centre, Hwy 403, Hurontario, the airport, entertainment, and restaurants. A must-see in a prime location! (id:50787)
Sutton Group-Admiral Realty Inc.
716 Sandcastle Court
Pickering (West Shore), Ontario
Unique family home on a quiet cul-de-sac, across from park. 2nd street from Lake Ontario/Petty Coat creek, 730 km waterfront trail, French Immersion Public School, triple garage, front and back covered porches, two 3 bedroom private suites with above grade windows and walk-out. 2nd laundry facility in basement, wrought iron doors, 3 sky lights, shiplap, hardwood floors. (id:50787)
Sutton Group-Heritage Realty Inc.
12 Rossmore Avenue
Hamilton, Ontario
Nestled at the end of a quiet street, with a spacious main level floorplan with a separate dining room, oversized living room and sunroom leading to the private backyard. 2+1 bedrooms with second kitchen in the basement- fantastic potential! Well loved & well cared for. Walking distance to Aberdeen tavern & Rosalie’s Diner, steps to Earl Kitchener Primary School and easy access to 403. (id:50787)
RE/MAX Escarpment Frank Realty
463 Dunsmure Road
Hamilton (Crown Point), Ontario
Welcome to 463 Dunsmure Road in Hamilton a first-time home buyers dream and a rare opportunity to own a pocket-friendly detached home that's priced to sell! This beautifully renovated property features 3 generous bedrooms, 1 stylish bathroom, a bright open-concept living and dining area, and a modern kitchen with brand-new appliances. Freshly painted and exceptionally maintained, it also boasts a private backyard perfect for entertaining or unwinding. Ideally located next to Tim Hortons, with countless dining options, Walmart, big-box stores, and excellent transit nearby, this home offers unbeatable value in a vibrant, family-friendly neighborhood. With one dedicated parking space and easy access to parks and schools, this is the perfect place to start your homeownership journey. (id:50787)
RE/MAX Real Estate Centre Inc.
12708 Mclarty Line
Chatham-Kent (Howard), Ontario
This House on 2.02 Acre Lot, offers great Farm Style living situated near 401 and Ridgetown Chatham. House And Workshop With A Lots Of Potential for Uses or expansions, Situated Next To 401, Mins from University Of Guelph Campus. This 4 Bedroom Home Is Solid, Well Maintained situated on a huge lot. Beautifully Landscaped Lot With Lush Green Trees. Huge 50x50 feet Workshop/Garage with lots of storage and space to use. (id:50787)
RE/MAX Gold Realty Inc.
629 Bowen Road
Havelock-Belmont-Methuen (Belmont-Methuen), Ontario
Welcome to 629 Bowen Road a rare opportunity to own a pristine waterfront lot in the heart of Havelock-Belmont-Methuen Twp. This exceptional property offers breathtaking year-round views of the Crowe River, creating the perfect canvas for your dream home or cottage retreat. Imagine waking up to serene water vistas and spending your days kayaking, paddleboarding, or swimming right from your doorstep. With hydro available at the road and the option to purchase the sellers generator, the groundwork is laid for creating a customized escape tailored to your vision. Whether you're seeking a peaceful getaway or planning to build your forever home, this vacant lot provides the ideal setting to bring your plans to life. Don't miss the chance to secure your own slice of waterfront paradise a tranquil haven just waiting for your personal touch! (id:50787)
Royal LePage Burloak Real Estate Services
28 Drummondville Drive
Brampton (Bram East), Ontario
Absolutely Gorgeous Premium Corner Lot W/Brick and stone Exterior, W/Legal Finished Bsmt in Most Desirable Hwy 50 & Castlemore area. This property is situated in the highly sought-after neighbourhood, known for its proximity to major highways such as 427, 407, 401, and 400.Freshly Painted, Full-size kitchen with quartz countertops, an island, and S/S Appliances. No Carpet Throughout, Concrete in backyard, Extended Exposed Concrete Driveway. The property is conveniently located near shopping centres, schools, public transit, and places of worship. The home boasts a two bedroom legal basement apartment and a separate rec room with washroom for own use. (id:50787)
Royal LePage Flower City Realty
645 Cranleigh Court
Mississauga (Lorne Park), Ontario
Nestled in a sunlit cul-de-sac on a wide lot, surrounded by iron fence. this stunning 5600 sq. ft. executive home in the prestigious Watercolours by Mattamy offers luxurious living with extensive upgrades. Featuring hardwood floor on the Main floor and Granite In the Hallways, a main-floor office and laundry room, and 4+1 spacious bedrooms with 4.5 baths, this home is designed for both comfort and elegance.The primary suite boasts a spa-like 5-piece ensuite with jet bathtub, with brand new flooring in all bedrooms, while the bright and airy chefs kitchen is equipped with stainless steel appliances, custom cabinetry, and a walkout to the backyard. The fully finished basement is an entertainers dream, complete with a wet bar, island, additional bedroom, and a 3-piece bath. Treed Back yard for privacy and the front yard offers a 4+ car driveway, and the home is conveniently located near the QEW, lake, restaurants, 5 minutes to Port Credit, shopping, and more.A rare opportunity to own a sophisticated home in one of Lorne Parks most sought-after neighborhoods! (id:50787)
RE/MAX Realty One Inc.
RE/MAX Real Estate Centre Inc.
1902 - 234 Albion Road
Toronto (Elms-Old Rexdale), Ontario
2-bedroom, 1-bathroom condo with attractive features and a desirable location. Heres a summary of its key features: Key Features:1.Open-Concept Layout: A spacious, well-designed floor plan.2.Natural Light & Views: East exposure with plenty of sunlight. Large balcony offering views of the Humber River, a golf course, and the CN Tower.3.Flooring & Finishes: Laminate flooring throughout the living and dining areas. Pride of ownership evident in the units upkeep.4.Amenities & Utilities: Ensuite laundry for convenience. All utilities included in the maintenance fee.5.Location Benefits: Steps away from TTC, schools, parks, golf courses, and the Humber River. Minutes from highways 401 and 400, making it very commuter-friendly. This property offers a fantastic balance of convenience, lifestyle, and comfort, making it a must-see for potential buyers! **EXTRAS** All existing appliances owned by the seller (id:50787)
Homelife District Realty
747 Mullin Way
Burlington (Appleby), Ontario
It is easy to see why this South Burlington neighbourhood is so sought after. Welcome to 747 Mullin Way. This fully modernized, open-concept brick bungalow on a 67' wide lot features a beautifully updated kitchen with stainless steel appliances, a double oven, large island, touch faucet and expansive counterspace topped with granite. Overhead sound, pot lights, updated light fixtures and a walk out from the dining room to a private patio make this home perfect for entertaining inside and out. Rich hardwood throughout the main level with 3 bedrooms and a full bathroom is ideal for families or those looking for single level living. A separate entrance to the basement with brand-new walk-up offers a perfect retreat for teens or in-law potential. The carpet free basement includes a 4th large bedroom with potential for a 5th bedroom, currently a gym. Large utility room for storage or a workshop, a fun, spacious rec room with a wet bar and backlit entertainment wall, a bright, cheery laundry room with more storage and a walk up/separate entrance. Completing the lower level, a 2-piece bath and a separate shower. Beautifully landscaped perennial gardens out front and a private deck off the dining room includes a fire table and hot tub, leading to the fully fenced and private yard with large garden shed. Steps to Sherwood Forest Park, Centennial Bike Path, parks and schools. 5min walk to GO Train. Come see for yourself! (id:50787)
RE/MAX Escarpment Realty Inc.
1626 Park Royale Boulevard
Mississauga (Lakeview), Ontario
This beautifully upgraded home offers a perfect combination of modern comfort, functional design, and quality craftsmanship, making it ideal for families or multi-generational living. Recent mechanical updates include a high-efficiency furnace, upgraded air conditioning unit, and a tankless water heater, providing energy efficiency and consistent comfort throughout the seasons. The main level has been fully transformed with a custom open-concept kitchen that includes a dual fuel stove with gas and electric capabilities, a built-in microwave, range hood fan, fridge, dishwasher, and a newly installed gas line to support the upgraded cooking setup. The upper level features three spacious bedrooms and a fully renovated four-piece bathroom with modern finishes. The finished lower level has been converted into a complete self-contained suite, including a bedroom with a walk-in closet and a full kitchen with an electric cooktop, fridge, microwave, range hood fan, high-end kitchen sink, and cabinetry. A newly added three-piece bathroom, along with a washer and dryer, makes this level ideal for extended family or rental potential. Outdoor living is just as thoughtfully enhanced. The property includes a large metal gazebo with curtain, a pergola with top cover, a charcoal grill, two resin garden sheds, and one wooden shed. Fence-mounted solar lighting and stand column solar lights add ambiance and functionality to the yard. This home combines practical upgrades with welcoming living spaces both indoors and out, making it a rare opportunity in today's market. 1,979 fin.sq.ft total. (id:50787)
Exp Realty


