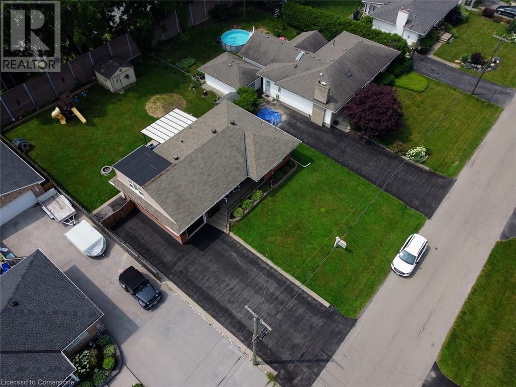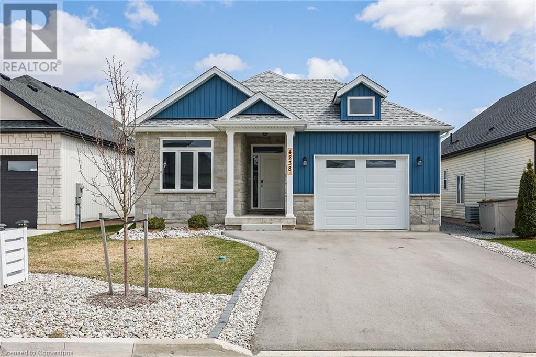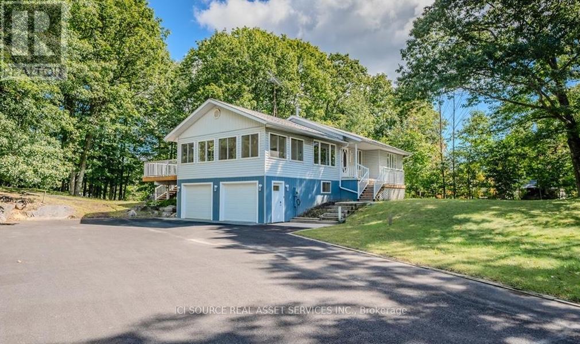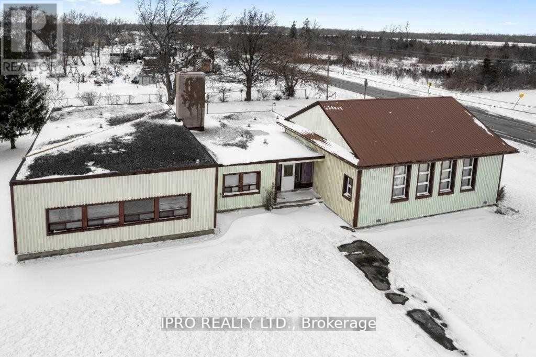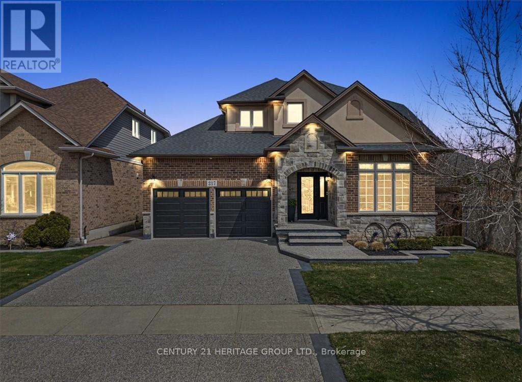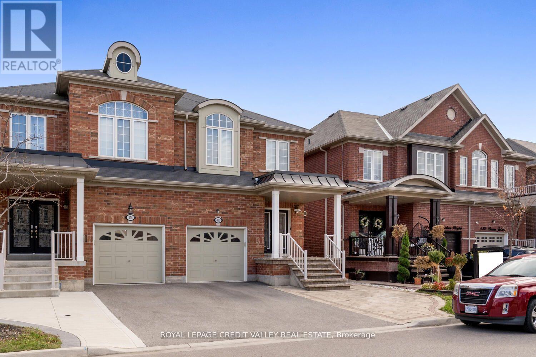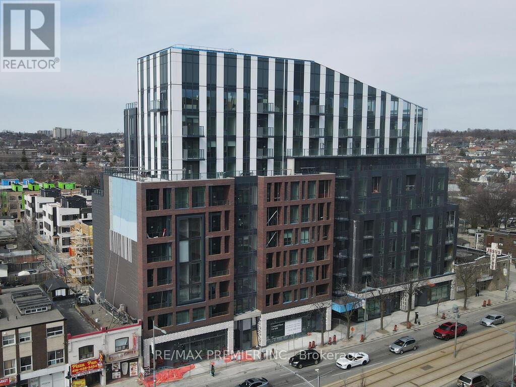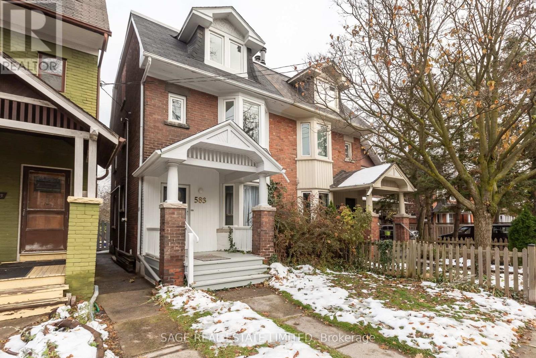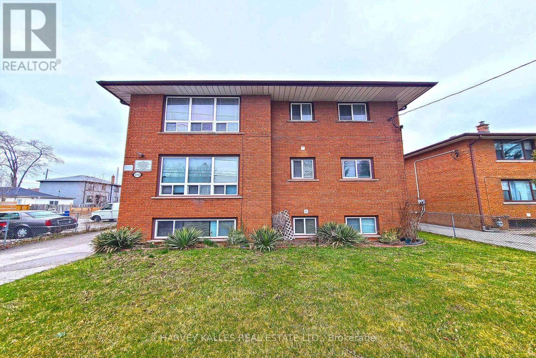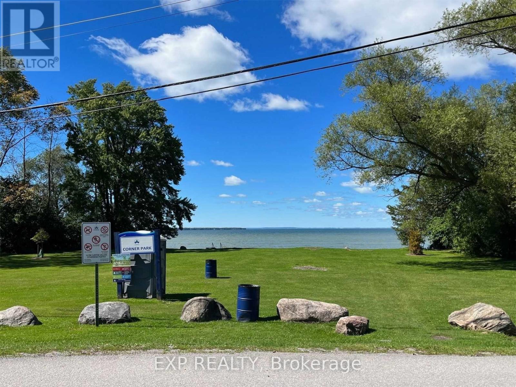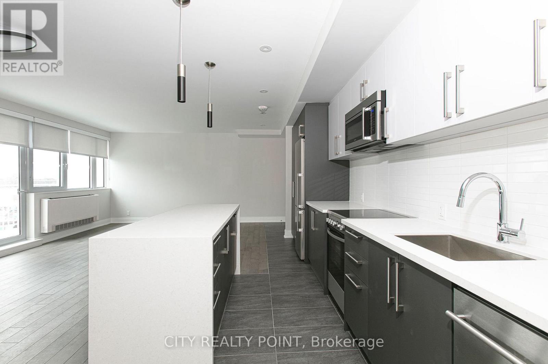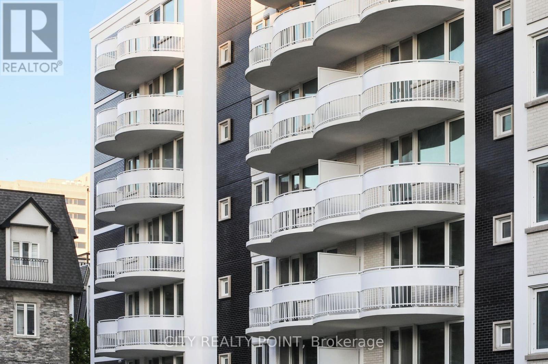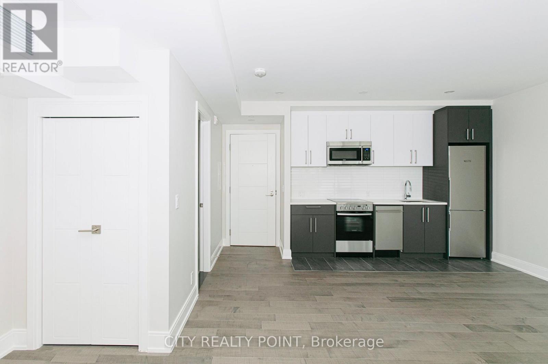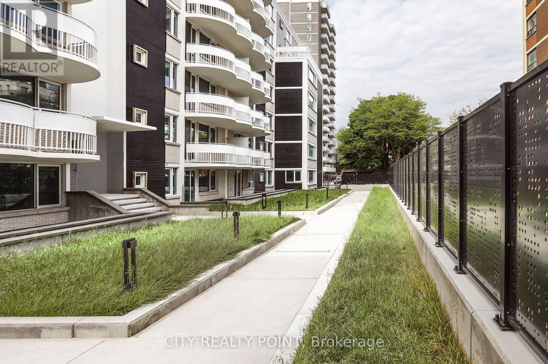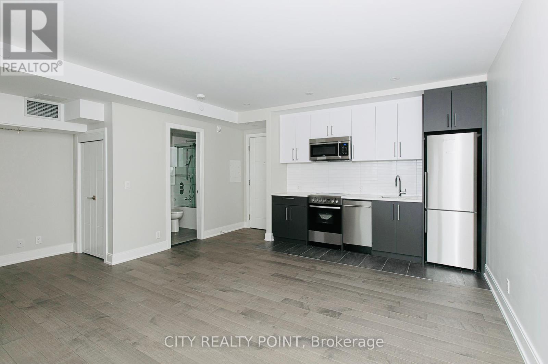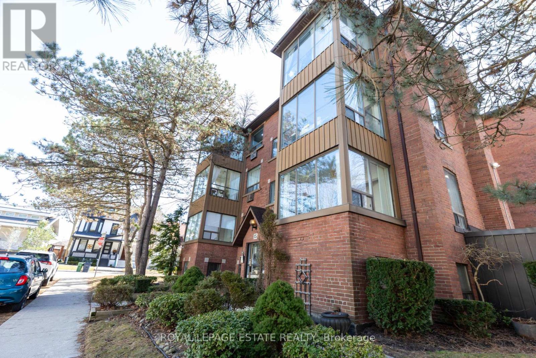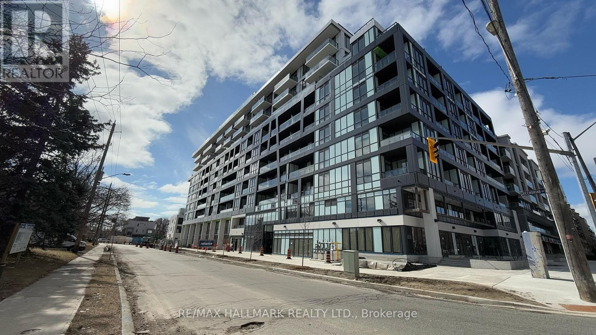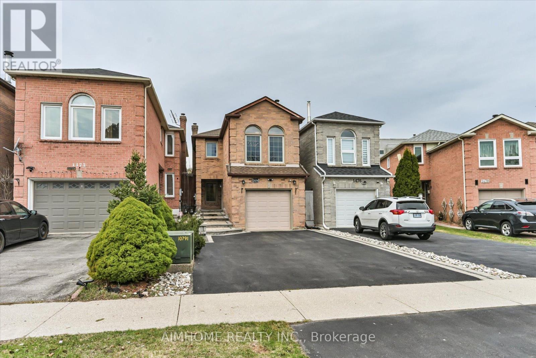26 Hatton Drive
Ancaster, Ontario
Welcome to 26 Hatton Drive, located in one of Ancaster’ s original neighborhoods. Upon arrival, you will notice a large 75’ x 130’ lot complete with large front yard & driveway leading to this well-maintained bungalow with In-Law suite, perfect for a growing family, 2 family or anyone looking for one floor living. Step inside to a main level that offers a large living room with large windows for natural sunlight, 3 generous sized bedrooms, and 2 full bathrooms, dining room for family gatherings. The basement offers a separate living area with full kitchen, living room, 2 bedrooms, & 3-piece bathroom The rear yard is a spot that is sure to please with large patio & pergola, garden sheds, all fully fenced for those family gatherings. Many upgrades over the past 8 years -Central Air (2016), kitchen on main floor, in-law suite & flooring (2017), Front porch & railing, windows with California shutters, shade o-Matic coverings, driveway, pergola, (2018), 4-piece bath on main, quartz & granite counter tops throughout the home. Close to all amenities, shopping, restaurants, schools, sports parks, & highways etc. This home is truly a great find and has been taken care of over the years. Just move in and enjoy! (id:50787)
RE/MAX Real Estate Centre Inc.
4238 Village Creek Drive
Stevensville, Ontario
Welcome to 4238 Village Creek Drive, a meticulously crafted bungalow nestled in a serene, family-friendly neighborhood in Stevensville, Ontario. Built within the last five years, this home offers modern living with thoughtful design and premium finishes.Step inside to discover an open-concept layout that seamlessly connects the kitchen, dining, and living areas. Engineered hardwood flooring flows throughout the main level, complemented by ceramic tile in the foyer and kitchen. The chef-inspired kitchen boasts quartz countertops, a convenient pantry, and sleek black stainless steel appliances. A central island serves as the perfect spot for meal preparation or casual gatherings. Dimmable pot lights enhance the ambiance in the living and dining spaces. The primary bedroom offers a walk-in closet and a spa-like ensuite bath, providing a private retreat. Sliding doors from the living room lead to a covered concrete patio, ideal for outdoor relaxation. The mostly finished basement extends the home's living space with a generous family room, two large bedrooms and a full bath. An ample laundry/utility room includes a built-in counter for folding and abundant storage options. The property features a fenced backyard, ideal for families and pets. Attached garage with handy inside entry. Plenty of parking on the asphalt double driveway. Conveniently located near elementary schools, conservation areas, golf courses, and just minutes from QEW access, this home offers both tranquility and accessibility. (id:50787)
RE/MAX Garden City Realty Inc.
135 James Street N Unit# 2
Hamilton, Ontario
2nd floor unit, with access off James St N. Ideal location with James St N foot traffic. Walking distance to Hamilton Go Station. Two Powder rooms. 1 parking spot for this unit. Flexible on possession. (id:50787)
RE/MAX Escarpment Frank Realty
3803 - 60 Frederick Street
Kitchener, Ontario
Two year old Condo from Dtk Condos!! The Tallest Building In The Waterloo Region With Breathtaking Unobstructed Views, With Balcony Accessible From Both The Living Room & Bedroom. 1 Bedroom, 1 Bath And The Den. Modern Open Concept Kitchen W/ Built-In Appliances, Luxurious Finishes & Lots Of Upgrades. Ensuite Laundry, Modern Smart Tech Package. Enjoy Luxurious Amenities Including Rooftop Terrace, Fitness Center, Yoga Studio, Party Room, And Community Garden. Amazing Location In The Heart Of Downtown Kitchener With Lrt At Your Footsteps. In Close Proximity To Public Transit, Conestoga College, University Of Waterloo, Wilfred Laurier University, Google Office, D2L & More. (id:50787)
RE/MAX Community Realty Inc.
9 Indian Crescent
Muskoka Lakes (Medora), Ontario
Beautiful Port Carling - ultimate residential / recreational community. This 4 bedroom, 2 bath home is move-in ready, on a beautiful private treed lot, minutes to downtown Port Carling with its amenities, as well as access to lakes, boat launches, trails, and golf courses. Bright and spacious living areas, walk-out to a large rear deck, great yard complete with putting green and garden building. Walk through the woods or on quiet street to an exclusive waterfront park with dock, Indian River swimming and access linking Lakes Joe, Rousseau & Muskoka. The gorgeous sunroom hosts morning coffee and serves any desired purpose gym, office, games - with NEW large windows for year-round sun! The built-in 2-car garage provides ultimate convenience. Recent upgrades include NEW front & rear decks in 2021; NEW full home generator by Sifft Electric in 2022; high speed fiber optic internet at the door; NEW windows and doors including patio door, sunroom and others; NEW blinds throughout; NEW 200AMP electrical panel by Sifft in 2022;NEW LED Lighting; newer Furnace & Central Air (2017); Google Home Devices for remote control and monitoring. This is a superb, easy living family property, walking distance to the Indian River, Port Carling, easy access to the Big Three Lakes, golf, summer/winter activities and all the quality living Muskoka has to offer. A residential family home, an off-water cottage, or a year-round recreational escape, this property is sure to meet your needs and desires. *For Additional Property Details Click The Brochure Icon Below* (id:50787)
Ici Source Real Asset Services Inc.
10611 Highway 3
Wainfleet (879 - Marshville/winger), Ontario
2 Big Halls + 2 Rooms + Kitchen with Hall + 2 Washrooms. 2.0 Acre Parcel Lot with drive through potential facility. this Property is 4400 Sq.Ft for multi usage. Ample parking available. The property has a building on the Front Acre of the Land (Zone 1-1), And Almost 2 more Acres on the South West Corner (Zoned A4). This Great Piece of Real Estate is Located Close To Lake Erie, Golf, skydiving, and just Minutes from other City Amenities. New Boiler, New Water System, New Boiler Radiators, New LED lights. (id:50787)
Ipro Realty Ltd.
102 Dalewood Avenue
Hamilton (Ainslie Wood), Ontario
This Large, Spacious & recently renovated (2022) home is Perfect for McMaster UniversityStudents. Only about 5 minute walk to the campus. This 7 bedroom, 3 Full Bathroom, On SiteLaundry and parking for up to 3 cars, is in much desired neighbourhood . All Utilitiesincluded (Heat, Hydro, Water & Internet). No carpet in the house. Close to all Amenities likeGrocery, Restaurants, Cafes, Parks, Public Transit, a short bus ride to downtown, and easyaccess to Hwy 403. Lease starting May 1st 2025. (id:50787)
Ipro Realty Ltd.
217 Galileo Drive
Hamilton (Stoney Creek), Ontario
Welcome to a truly rare offering this bright, spacious, and high-quality bungaloft just steps from the lake blends sophisticated living with thoughtful design in every detail. Originally built as the builders personal home, no expense was spared in creating this luxurious retreat. From the moment you step inside, the soaring vaulted ceilings, skylights, and modern open-back staircase set the tone for elegance and ease. The open-concept layout is ideal for both everyday living and entertaining, featuring a seamless flow between the living room, dining room, and designer kitchen. The family room is anchored by a cozy gas fireplace and opens directly to a beautifully crafted deck. Step outside and discover your private backyard oasis, complete with professional landscaping, a $20,000 high-end hot tub, and a cabana featuring a flat-screen TV and full power perfect for evenings under the stars or hosting friends and family. The main floor is designed for comfort and convenience with a luxurious primary suite featuring a spa-like bath and generous walk-in closet. Upstairs, a loft with two additional bedrooms and a full bath offers flexibility for guests, grandkids, or a home office. The finished lower level is an entertainers paradise and an ideal teenage or in-law retreat, boasting a full kitchen, fitness area, games room, and a spacious rec room that's perfect for movie nights or game days. Bonus features include a double car garage with an EV charger, high-end finishes throughout, and timeless architectural design that balances modern luxury with classic charm. Whether you're looking to downsize without compromise, avoid the constraints of adult living, or simply enjoy the tranquility of lakeside living in a truly sophisticated home this one checks all the boxes. (id:50787)
Century 21 Heritage Group Ltd.
480 Downes Jackson Heights
Milton (1033 - Ha Harrison), Ontario
Take The Opportunity To Live In This Beautiful Semi In Milton. Welcome To 480 Downes Jackson Hts An Immaculate 6 Year Old Semi-Detached Home With 2617 Sqft Of Living Space Finished Basement. The Premium Location. Schools, Rattlesnake Point Hiking Trails And Fitness Center, Shopping And All Amenities. This Home Is Perfect For Families Seeking Comfort, Convenience, Luxury, Peace And Tranquility. Offering 4 Parking. Enter Through The Good Size Foyer, An Open Concept Layout With 9ft Ceilings On Main, Stunning Hardwood Floors And Stairs Iron Spindle, Prim Bedroom Feature A Large Walk In Closet And An Ensuite 5 Pc Washroom. Entry From Garage To Home, Upgraded Washrooms, Gas Stove, Fully Upgraded, Hardwood On Main Floor & Upper Hallway, No Sidewalk. Fully Finished Basement, S/S Appliances, Fridge, Gas Stove, D/I Dishwasher, California Shutters, ELFs, Fixtures, Garage Door Openers, Storage Shed, New Heat Pump (id:50787)
Royal LePage Credit Valley Real Estate
607 - 1808 St Clair Avenue W
Toronto (Weston-Pellam Park), Ontario
Live at Reunion Crossing, one of St. Clair Wests most exciting communities! This beautifully laid out 2 Bedroom + Den suite offers 839 sq ft of modern interior space plus a 100 sq ft balcony for outdoor lounging. The functional split-bedroom layout features a bright open-concept living/dining area, a sleek kitchen with breakfast bar, and a spacious den perfect for a home office, nursery, or guest area.The primary bedroom includes a large closet and window, while the second bedroom offers great flexibility. Enjoy 9 foot ceilings, expansive windows, and thoughtful finishes throughout. Only 2 years new, Reunion Crossing features top-notch amenities including a fitness centre, party room, rooftop terrace with BBQs, and bike storage.Steps from the dedicated St. Clair streetcar, Stockyards Village, Earlscourt Park, trendy cafés and restaurants this is urban living with a neighbourhood feel. (id:50787)
RE/MAX Premier Inc.
211 - 145 Canon Jackson Drive
Toronto (Beechborough-Greenbrook), Ontario
A Spacious 2-Story Townhouse with 2 bedrooms and 3 bathrooms Available for Rent at Daniels Keelesdale! This south facing townhouse offering tons of Natural light and Two balconies proving you with much-needed fresh air and outdoor space. Featuring 9 feet ceilings, sleek laminate flooring and custom blinds throughout. this home boasts a gourmet kitchen with stainless steel appliances, quartz countertops and a kitchen island. Enjoy the ease of 6-minute walk to Eglinton ERT and proximity to scenic walking and cycling trails as well as a new city park Ideally located close to highway 401/400. This home includes parking and access to two story amenities building with a fitness centre, party room, co-working space, BBQ area and gardening plots. (id:50787)
Bay Street Group Inc.
3 - 583 Indian Road
Toronto (High Park North), Ontario
Fully Renovated High Park Flat In Toronto's Transit Hub, Just Steps To Dundas West Subway + The Bloor G.O/Union Pearson Express Platform. Perfectly Updated 3rd Floor 1 Bedroom Suite With Its Personal Rooftop Terrace Freshly Constructed With Sweeping Southeast Views (Stunning Sunrises). Plenty Of Skylights And Windows Provide All Day Natural Light From Every Angle. Tasteful Finishes Throughout. Available June 1. Street Permit Parking Is Available. $100 monthly flat fee for all utilities. (id:50787)
Sage Real Estate Limited
5 - 412 Horner Avenue
Toronto (Alderwood), Ontario
Bright and spacious 2-bedroom, 4-piece bathroom apartment in a well-maintained building. The unit offers a comfortable living space with updated hardwood floors throughout. The kitchen is equipped with a fridge, stove with hood fan, double sink, backsplash, and plenty of cabinet space. Enjoy easy access to public transit, major highways (427, QEW/Gardiner, 401), schools, restaurants, shopping at Sherway Gardens, and more. On-site shared coin-operated laundry is available. A garage parking spot is offered, along with an additional spot in front of the garage. No pets and non-smokers, please. The unit is vacant and available for immediate occupancy. (id:50787)
Harvey Kalles Real Estate Ltd.
61 Raspberry Ridge Avenue
Caledon (Caledon East), Ontario
Castle on the hill. A house you will want to pass on to the next generation. Nestled in the upscale neighborhood of Castles of Caledon and backing onto a dense, preserved forest, this fully upgraded residence offers a unique blend of luxury, nature, and timeless design. Every detail of this home has been meticulously curated, with over $200K invested in tastefully chosen, builder-finished upgrades. Step inside to discover the impressive spatial dynamics: a stunning 10-foot-high main level elevates the ambiance, while the 10-foot walk-out basement and 9-foot upper level ensure ample space and character throughout. The home is enhanced by 8-foot high doors installed consistently across the property, adding to the sense of grandeur and openness. Each bedroom is a private retreat complete with its own separate ensuite, providing comfort and convenience for family members and guests alike. Whether enjoying an intimate evening in your luxurious master suite or hosting friends in the spacious living areas, every corner of this home reflects quality and thoughtful design.Outside, the picturesque setting is a nature lover's dream, with immediate access to abundant wildlife sightings in the adjacent foresta tranquil backdrop that enriches the serene atmosphere of the property.This is more than a house its a heritage, a legacy home designed to be cherished and passed down through generations. Experience the pinnacle of sophisticated living in a setting where every element is crafted for modern luxury and natural beauty. (id:50787)
Royal LePage Platinum Realty
28 Sussexvale Drive
Brampton (Sandringham-Wellington), Ontario
A Rare Gem! 2,857 Sq. Ft. of Modern Elegance. This beautifully upgraded semi-detached home feels like a detached property. Enjoy nine-foot ceilings, pot lights, and elegant oak staircases. The chefs kitchen features quartz countertops, a sleek serving counter, stainless steel appliances, and oversized windows. With 5 bedrooms, 4 baths, and 3 walk-in closets, this home offers both space and functionality. A versatile loft can be used as a study, playroom, or gym. The master bedroom includes a walk-in closet, a spa-like ensuite with a jacuzzi and glass shower, plus the convenience of second-floor laundry. A self-contained one-bedroom basement apartment with a private entrance and in-suite laundry adds rental potential. Located just minutes from highways, Trinity Common Mall, transit, top schools, and dining this home is upgraded to perfection! (id:50787)
Homelife/miracle Realty Ltd
135 James Street N Unit# 1
Hamilton, Ontario
Beautiful unit with access off James St N in an ideal location with steps to coffee shops, restaurants and quality foot traffic! Short walk to Hamilton Go Station. Flexible on possession. 1 parking spot for this unit. (id:50787)
RE/MAX Escarpment Frank Realty
45 Shepherd Drive
Barrie, Ontario
One Year New ~2500 Sq ft Double Garage Detached Home Featuring a Legal, Builder-Finished Basement Apartment w/Separate Entrance. Vibrant, Highly Desirable Location of South Barrie. Total 3146 Sq Ft of Well-Designed, Open Concept Living Space. 4 Bedrooms and 3 Full Bathrooms on Second Floor! Gorgeous, Bright Home w/Upgraded Modern All Brick and Stone Exterior and Contemporary Interior Finishes. Ground Floor Features 9 Ft Ceilings, Dining Space, Large Living Room and Kitchen w/Huge Island, Stainless Steel Appliances and Beautiful Cabinetry. Separate Den/Office on Ground Floor. Fenced Backyard w/Wood Deck. Spacious Second Floor w/Large Primary Bedroom w/2 Walk-in Closets and Ensuite Bathroom w/Glass Shower. Good Sized 2nd and 3rd Bedrooms w/Jack and Jill Semi-Ensuite Bathroom. Nice 4th Bedroom w/4 Pc Ensuite Bathroom. Convenient Second Floor Laundry Room w/Built-in Cabinetry. Modern Laminate Flooring Throughout the Home Including Kitchen, Bedrooms and Basement. Beautifully-Finished Legal Basement Apartment w/Separate Side Entrance, Featuring Large Living Room, Full Sized Kitchen w/Stainless Steel Appliances (Incl Dishwasher), Bedroom w/Walk-in Closet, Spacious Bathroom, Separate Laundry, Separate Thermostat and Ample Storage Space. Excellent Location Mins to Hwy 400, GO Train Station, New Grocery Store, Schools, Community Centres and All Amenities. (id:50787)
Right At Home Realty
1012 - 56 Lakeside Terrace
Barrie (Little Lake), Ontario
Location! Location! Location! Close to Hwy 400, Shopping Centre, Georgian College and Hospital. Enjoy this less than one year old unit at LakeVu Condos, where nature meets the urban convenience! Enjoy nature on the lake, walking trails and Barrie Country Club. The building features amazing amenities; Dog Spa, Gym, Party Room and Guest Suites. The open concept unit welcomes you with laminate floors throughout and a beautiful modern kitchen. One underground parking included. (id:50787)
Century 21 People's Choice Realty Inc.
16 Sixth Street
Georgina (Pefferlaw), Ontario
Cozy Lakeside Living Just Steps from the Beach! Welcome to your happy place near Lake Simcoe! This delightful 2-bedroom, 1-bathroom bungalow is full of charm and perfect for couples or small families. Enjoy a large, sun-filled yard, plenty of parking, and the relaxed vibe of Georgina. Spend your days exploring scenic trails, boating on the lake, or relaxing at the beach is the lifestyle you've been dreaming of! (id:50787)
Exp Realty
901 - 23 Oneida Crescent
Richmond Hill (Langstaff), Ontario
Bright and spacious 1-bedroom condo in a prime location, just steps to the GO Station, theatres, restaurants, shops, Yonge Street, Viva Transit, Hwy 407, and Hwy 7. This beautifully maintained unit features hardwood flooring in the living/dining area, a generous kitchen with breakfast bar, and a balcony offering a great view. All utilities plus cable are included in the maintenance fees, along with 1 parking spot and 1 locker. Located in a well-managed building with top-notch amenities including 24-hour security, a fully equipped gym, a cozy library with a gas fireplace, and a spacious party room. A perfect opportunity for first-time buyers, downsizers, or investors an exceptional value in a highly desirable area! (id:50787)
King Realty Inc.
816 - 2550 Simcoe Street
Oshawa (Windfields), Ontario
Welcome to UC Towers! Great place leave or invest, Immerse yourself in this bright and spacious3-bedroom, 2-washroom unit featuring an open-concept layout. Each bedroom is generously sized andequipped with large windows, allowing plenty of natural light. The modern kitchen boasts sleekstainless steel appliances, perfect for culinary enthusiasts. Property offers a variety of amenitiesdesigned to enhance your lifestyle, including an outdoor terrace with BBQ area, a state-of-the-artfitness center, a study and business lounge, a games room, and a theatre. Ideally located, this unitprovides unparalleled convenience with public transit, the 407, Costco, and a plethora of shoppingoptions all close by. Minutes away from Durham College and The Ontario Tech University! Experience Comfort and Luxury in a prime location!!! Family Oriented 24 Hrs security rarely offered 3 Bed 2 Washroom. (id:50787)
Century 21 People's Choice Realty Inc.
515 - 1401 O'connor Drive
Toronto (O'connor-Parkview), Ontario
Welcome to your urban oasis! This stunning new condo offers contemporary design and panoramic views from its northwest-facing balcony, showcasing breathtaking sunsets and cityscapes. Flooded with ample natural light, the spacious living areas and modern amenities epitomize urban living at its finest.The primary bedroom features a 3-piece ensuite with illuminated and heated bathroom mirrors, while the large den offers versatility as office space or a second bedroom area. Ensuite laundry adds convenience to the mix.The convenient location provides easy access to shopping, restaurants, entertainment, parks, and transit options.Take advantage of the amazing rooftop entertaining area equipped with BBQs and dining tables for hosting guests on sunny summer days. Enjoy stunning city views while working out in the rooftop gym or practicing yoga in the studio. Indulge in leisure time with the games room featuring a pool table and a spacious party room with a dining area. Guest suites available. (id:50787)
Royal LePage Signature Susan Gucci Realty
982 Cosburn Avenue
Toronto (Woodbine-Lumsden), Ontario
Welcome to 982 Cosburn Avenue, a lovely and inviting raised bungalow nestled in the heart of Woodbine-Lumsden, one of Toronto's most welcoming and family-friendly neighbourhood. This bright and cozy corner lot home offers generous living space, with approximately 1,100-1,500 square feet designed for comfort and ease. It features a built-in garage - perfect for parking or added storage and is located on a quiet, tree-lined street steps from schools, parks, shops, and public transit. Getting around the city if a breeze, and convenient bus routes are nearby. This well-maintained home includes newer windows and roof (less than 10 years old), an owned hot water tank, and a new and efficient furnace, giving you peace of mind and added value. The area is close to recreational spots like the East York Soccer Club and friendly local hubs where neighbours come together. Whether you're a first-time homebuyer or looking to invest in a great Toronto neighbourhood, this is a special place where comfort meets convenience. Move-in ready and waiting for you to call it home. (id:50787)
RE/MAX Metropolis Realty
2 - 171 Durant Avenue
Toronto (East York), Ontario
BRAND NEW MODERN BUILT DETACHED 2 STORY HOME. Have This Entire Luxury Property to Yourself! Located in the Heart of East York in a Highly Desirable Neighborhood Close to Schools/Parks/Hospital/Transit/Highways. This Custom Built 2 Bedroom + 2 Bathroom Modern Home with South Facing Exposure also has Large Windows throughout the home with an Upper Skylight for Natural Sunlight. Enjoy your Luxury Kitchen with High End MIELE Appliances, Built in Gas Cooktop and Quartz Countertops in the Kitchen. A True Modern Feel with Custom Glass Shower Bathroom, Glass Paneling Along the Staircase, Glass Balcony in the Master Bdrm, LED Lighting and Hardwood Flooring Throughout the Home. Property is Situated on a CORNER LOT and Facing Directly Towards Other Charming East York Bungalows.The Perfect Blend of Comfort, Style and Functionality of a True Detached Home Feel on a Quiet Residential Street. Property also has a Privacy Fence for a Patio Area for your Comfort. Walking Distance to Schools, Parks, Restaurants, LCBO & Starbucks. Close to Michael Garon Hospital, DVP Highway and Transit TTC/Subway. Just a Short Distance to Taylor Creek Park, The Danforth & Woodbine Beach. Includes a Separate Gas Meter and Separate Hydro for convenience. Enjoy this BRAND NEW Modern 2 Story Detached Home in Toronto. (id:50787)
Century 21 Regal Realty Inc.
1&2 - 689 Warden Avenue
Toronto (Clairlea-Birchmount), Ontario
Prime Commercial Leasing Opportunity! Located at 689 Warden Avenue in Scarborough, this well managed property is strategically located with high visibility off Finch Avenue. Heavy foot traffic and exceptional exposure! With convenient access to the subway and a transit stop at the doorstep, coupled with ample parking, accessibility is a breeze for customers and employees alike. Featuring two fully-equipped kitchens, six 2-piece washrooms, and multiple versatile spaces suitable for offices, showrooms, and endless retail uses. The potential for customization is boundless. Whether you're envisioning a dynamic workspace, a vibrant showroom, or a combination of both, this property offers the perfect foundation to turn your vision into reality. Don't miss out on this extraordinary opportunity to establish your presence in one of Scarborough's most coveted locations! (id:50787)
Royal LePage Your Community Realty
508 - 11 Walmer Road
Toronto (Annex), Ontario
***ONE MONTH FREE RENT! PRESTIGE ! Beautifully Renovated 1 Bed Apartment in Prime Annex Location! Welcome to your new home in the heart of the Annex, one of Toronto's most sought-after neighbourhoods! This bright, newly renovated 1 Bed, 1 bathroom apartment is located in a rent-controlled building, making it the perfect spot for comfort and affordability. What You'll Love: ONE MONTH FREE RENT (applied to your 8th month on a 1-year lease) | Rent-Controlled Building No sudden rent hikes! All Utilities Included (except hydro) Parking & storage lockers available (additional monthly fee) Location Perks: Steps to the Subway Easy commute to anywhere in the city | Close to University of Toronto Ideal for students or staff | Minutes from Shopping, Restaurants, & Entertainment | Landscaped Backyard Relax and enjoy your private outdoor space Apartment Features: Newly Renovated Interiors Bright Living Space with Modern Finishes, Private Balcony, New Appliances (Fridge, Stove, Dishwasher, Microwave) Hardwood & Ceramic Floors, Freshly Painted, Move-In Ready! Building Amenities: Secure, Well-Maintained Building with Camera Surveillance On-Site Superintendent Smart Card Laundry Facilities Bicycle Racks & Parking Options Brand New Elevators ***Available Immediately*** Be in Your New Place By the Weekend! Agents are welcome, and were happy to work with your clients. Lockers and parking spots are ready to rent.For several months now, major work was achieved at the Farewell. The walls, balconies and windows have been entirely restored to bring back design from the best-known work of the prestigious architect Uno Prii in the 60s. The facade, the common areas, the apartments as well as the indoor parking lot have been completely modernized. The skills and talent of our staff allowed us to achieve a project of extraordinary quality. (id:50787)
City Realty Point
103 - 11 Walmer Road
Toronto (Annex), Ontario
***ONE MONTH FREE RENT! PRESTIGE ! Beautifully Renovated 1 Bed Apartment in Prime Annex Location! Welcome to your new home in the heart of the Annex, one of Toronto's most sought-after neighbourhoods! This bright, newly renovated 1 Bed, 1 bathroom apartment is located in a rent-controlled building, making it the perfect spot for comfort and affordability. What You'll Love: ONE MONTH FREE RENT (applied to your 8th month on a 1-year lease) | Rent-Controlled Building No sudden rent hikes! All Utilities Included (except hydro) Parking & storage lockers available (additional monthly fee) Location Perks: Steps to the Subway Easy commute to anywhere in the city | Close to University of Toronto Ideal for students or staff | Minutes from Shopping, Restaurants, & Entertainment | Landscaped Backyard Relax and enjoy your private outdoor space Apartment Features: Newly Renovated Interiors Bright Living Space with Modern Finishes, Private Balcony, New Appliances (Fridge, Stove, Dishwasher, Microwave) Hardwood & Ceramic Floors, Freshly Painted, Move-In Ready! Building Amenities: Secure, Well-Maintained Building with Camera Surveillance On-Site Superintendent Smart Card Laundry Facilities Bicycle Racks & Parking Options Brand New Elevators ***Available Immediately*** Be in Your New Place By the Weekend! Agents are welcome, and were happy to work with your clients. Lockers and parking spots are ready to rent.For several months now, major work was achieved at the Farewell. The walls, balconies and windows have been entirely restored to bring back design from the best-known work of the prestigious architect Uno Prii in the 60s. The facade, the common areas, the apartments as well as the indoor parking lot have been completely modernized. The skills and talent of our staff allowed us to achieve a project of extraordinary quality. (id:50787)
City Realty Point
702 - 11 Walmer Road
Toronto (Annex), Ontario
LARGE FURNISHED STUDIO ***ONE MONTH FREE RENT! PRESTIGE ! Beautifully Renovated STUDIO Apartment in Prime Annex Location! Welcome to your new home in the heart of the Annex, one of Toronto's most sought-after neighbourhoods! This bright, newly renovated STUDIO, 1 bathroom apartment is located in a rent-controlled building, making it the perfect spot for comfort and affordability. What You'll Love: ONE MONTH FREE RENT (applied to your 8th month on a 1-year lease) | Rent-Controlled Building No sudden rent hikes! All Utilities Included (except hydro) Parking & storage lockers available (additional monthly fee) Location Perks: Steps to the Subway Easy commute to anywhere in the city | Close to University of Toronto Ideal for students or staff | Minutes from Shopping, Restaurants, & Entertainment | Landscaped Backyard Relax and enjoy your private outdoor space Apartment Features: Newly Renovated Interiors Bright Living Space with Modern Finishes, Private Balcony, New Appliances (Fridge, Stove, Dishwasher, Microwave) Hardwood & Ceramic Floors, Freshly Painted, Move-In Ready! Building Amenities: Secure, Well-Maintained Building with Camera Surveillance On-Site Superintendent Smart Card Laundry Facilities Bicycle Racks & Parking Options Brand New Elevators ***Available Immediately*** Be in Your New Place By the Weekend! Agents are welcome, and were happy to work with your clients. Lockers and parking spots are ready to rent.For several months now, major work was achieved at the Farewell. The walls, balconies and windows have been entirely restored to bring back design from the best-known work of the prestigious architect Uno Prii in the 60s. The facade, the common areas, the apartments as well as the indoor parking lot have been completely modernized. The skills and talent of our staff allowed us to achieve a project of extraordinary quality. (id:50787)
City Realty Point
708 - 11 Walmer Road
Toronto (Annex), Ontario
***ONE MONTH FREE RENT! PRESTIGE ! Beautifully Renovated 1 Bed Apartment in Prime Annex Location! Welcome to your new home in the heart of the Annex, one of Toronto's most sought-after neighbourhoods! This bright, newly renovated 1 Bed, 1 bathroom apartment is located in a rent-controlled building, making it the perfect spot for comfort and affordability. What You'll Love: ONE MONTH FREE RENT (applied to your 8th month on a 1-year lease) | Rent-Controlled Building No sudden rent hikes! All Utilities Included (except hydro) Parking & storage lockers available (additional monthly fee) Location Perks: Steps to the Subway Easy commute to anywhere in the city | Close to University of Toronto Ideal for students or staff | Minutes from Shopping, Restaurants, & Entertainment | Landscaped Backyard Relax and enjoy your private outdoor space Apartment Features: Newly Renovated Interiors Bright Living Space with Modern Finishes, Private Balcony, New Appliances (Fridge, Stove, Dishwasher, Microwave) Hardwood & Ceramic Floors, Freshly Painted, Move-In Ready! Building Amenities: Secure, Well-Maintained Building with Camera Surveillance On-Site Superintendent Smart Card Laundry Facilities Bicycle Racks & Parking Options Brand New Elevators ***Available Immediately*** Be in Your New Place By the Weekend! Agents are welcome, and were happy to work with your clients. Lockers and parking spots are ready to rent.For several months now, major work was achieved at the Farewell. The walls, balconies and windows have been entirely restored to bring back design from the best-known work of the prestigious architect Uno Prii in the 60s. The facade, the common areas, the apartments as well as the indoor parking lot have been completely modernized. The skills and talent of our staff allowed us to achieve a project of extraordinary quality. (id:50787)
City Realty Point
207 - 11 Walmer Road
Toronto (Annex), Ontario
***ONE MONTH FREE RENT! PRESTIGE ! Beautifully Renovated Bachelor Apartment in Prime Annex Location! Welcome to your new home in the heart of the Annex, one of Toronto's most sought-after neighbourhoods! This bright, newly renovated Bachelor apartment with 1 bathroom is located in a rent-controlled building, making it the perfect spot for comfort and affordability. What You'll Love: ONE MONTH FREE RENT (applied to your 8th month on a 1-year lease) | Rent-Controlled Building No sudden rent hikes! All Utilities Included (except hydro) Parking & storage lockers available (additional monthly fee) Location Perks: Steps to the Subway Easy commute to anywhere in the city | Close to University of Toronto Ideal for students or staff | Minutes from Shopping, Restaurants, & Entertainment | Landscaped Backyard Relax and enjoy your private outdoor space Apartment Features: Newly Renovated Interiors Bright Living Space with Modern Finishes, Private Balcony, New Appliances (Fridge, Stove, Dishwasher, Microwave) Hardwood & Ceramic Floors, Freshly Painted, Move-In Ready! Building Amenities: Secure, Well-Maintained Building with Camera Surveillance On-Site Superintendent Smart Card Laundry Facilities Bicycle Racks & Parking Options Brand New Elevators ***Available Immediately*** Be in Your New Place By the Weekend! Agents are welcome, and were happy to work with your clients. Lockers and parking spots are ready to rent.For several months now, major work was achieved at the Farewell. The walls, balconies and windows have been entirely restored to bring back design from the best-known work of the prestigious architect Uno Prii in the 60s. The facade, the common areas, the apartments as well as the indoor parking lot have been completely modernized. The skills and talent of our staff allowed us to achieve a project of extraordinary quality. (id:50787)
City Realty Point
3610 - 81 Navy Wharf Court
Toronto (Waterfront Communities), Ontario
Welcome to Suite 3610 at 81 Navy Wharf Court- a spacious and bright 3-bedroom, 2-bathroom condo in the heart of downtown Toronto. Enjoy breathtaking panoramic views of the city skyline and lake from the comfort of your home. Featuring hardwood flooring throughout, a primary bedroom with a private 4-piece ensuite, and an open-concept layout perfect for modern living. Located just steps from the CN Tower, Rogers Centre, and on the University of Toronto bus route. Walk to TTC, shops, restaurants, and all major amenities. Residents enjoy access to a million-dollar recreation centre including a full gym, indoor pool, 24-hour concierge/security, and more. Ensuite laundry included. (id:50787)
Century 21 Percy Fulton Ltd.
15 Violet Avenue
Toronto (The Beaches), Ontario
Beautifully and newly renovated - gorgeous apartment. Once you live in the Beach you will NEVER want to live anywhere else! This sunny and bright ONE BEDROOM + DEN is in the heart of the Beaches, steps from the boardwalk and the historical Leuty Lifeguard station.The open concept living space features an extra large window and opens up into a bright sunroom. Depending on your needs, this sunroom/den can be a perfect office; reading/lounging area or a spectacular dining area. The bedroom features a custom closet and a cool lighting feature and is west facing for added sunlight. The newly renovated kitchen with custom cupboards and marble countertops and backsplash make this pretty and practical with full size stove, dishwasher and even a custom coffee station and with tons of cupboardsThis boutique building (only 8 units) is located just one block south of Queen Street which offers an array of great restaurants, grocery stores and unique craft stores. The Lake and boardwalk are steps away and -enjoy beautiful Kew Gardens - only a half a block away. (id:50787)
Royal LePage Estate Realty
513 - 625 Sheppard Avenue E
Toronto (Bayview Village), Ontario
Luxury Living in Bayview & Sheppard Brand New 3-Bedroom Condo! Be the first to call this stunning, brand-new 3-bedroom, 2-bathroom residence home! Located in the prestigious Bayview & Sheppard area, this 868 sq. ft. unit boasts sleek modern finishes, a spacious open-concept layout, and premium appliances, offering both style and comfort in an unbeatable location. Key Features: Bright & airy open-concept design with contemporary finishes Modern kitchen with high-end appliances, Spacious bedrooms, with ample storage, Prime location, Steps to transit & Bayview Subway Station, Easy access to 400-series highways for seamless commuting Minutes from Bayview Village, trendy shops, and top-rated restaurants Experience sophisticated urban living in one of Toronto's most sought-after neighborhoods! (id:50787)
RE/MAX Hallmark Realty Ltd.
285 Christopher Drive
Cambridge, Ontario
Gorgeous 2 storey, 4 bedroom, 2.5 bath home situated in a great family friendly area with no backing neighbours. This stunning home has been tastefully updated with many quality upgrades throughout.The carpet free main floor features a 2pc Powder Room, laundry, cozy living room, family room with gas fireplace and walk-out to back. Large Eat-in Kitchen has ample cupboard & counter space, granite countertops and stainless steel appliances. The upstairs has 4 good-sized bedrooms and a 5 pc main bathroom. Spacious Primary bedroom with two closets, including a walk-in closet and 3pc ensuite that has a roomy walk-in shower. Full, framed, unfinished basement. Fully fenced backyard with patio backing onto school yard. Double car driveway and two car garage with automatic garage doors.Walking distance to schools & parks. Close to places of worship, transit and all major amenities.Short drive to highway. You can't beat this convenient location and is a definite must see! (id:50787)
New Era Real Estate
615 - 101 Locke Street S
Hamilton (Kirkendall), Ontario
Welcome to Suite 615 at 101 Locke Street South arguably the most prestigious condo address in all of Hamilton. This is luxury living at its finest in the heart of one of the city's most vibrant and walkable neighbourhoods. Set within a boutique-style building, this beautifully designed unit offers modern elegance with an open-concept layout, sleek finishes, and expansive windows that bathe the space in natural light. From the moment you walk in, you'll appreciate the attention to detail and quality craftsmanship that define this incredible residence. Perfectly positioned in the sought-after Kirkendall South community, you're just steps to the energy of Locke Street, where you'll find artisan cafés, award-winning restaurants, unique shops, yoga studios, and more. Its the perfect blend of urban excitement and neighbourhood charm. For commuters, highway access is just minutes away, and the location is ideal for quick access to both downtown Hamilton and surrounding cities. Adding even more convenience, this unit includes a dedicated underground parking spot equipped with an electric car charger perfect for eco-conscious drivers or anyone looking to future-proof their investment. 101 Locke also boasts some of the best building amenities in the city. The expansive rooftop terrace features multiple BBQs, a fireside lounge, and games area all with stunning views of the Hamilton skyline and escarpment. There's also a state-of-the-art fitness centre, steam room, party room, and even a bike storage area. Whether you're a young professional, downsizer, or investor, this is your chance to own a slice of Hamilton's most iconic condo lifestyle. (id:50787)
Exp Realty
2305 - 60 Frederick Street
Kitchener, Ontario
Welcome to a Beautiful 1 Bed 1 Bath Condo in a 2 Year Old Tallest Building(DTK Condo) of Kitchener Downtown. The Bedroom is Bright with 9 Feet Ceiling and a Spacious closet. Lots of Natural Light Through the Floor To Ceiling Window Glasses. Living Room leads to cozy Balcony. Nice Kitchen With Fully Equipped Stainless Steel Appliances, Gray/White Counter Top & Cabinets. Bathroom with Elegant fixtures with in-suite Laundry. Unit with Digital Locking System. Spectacular View of the City from 23rd Floor. Enjoy Modern Amenities Gym, Concierge, Exercise Room, Party Room ,Yoga Studio, Rooftop Terrace& High Speed Internet. Quick Access to all Modes of Transportation , Walking Distance To Shopping Center, Restaurants And Schools & Conestoga College. Central to all that Downtown Kitchener has to offer. Great Opportunity to live in Downtown Kitchener's finest building! (id:50787)
Royal LePage Signature Realty
4645 Jane Street
Toronto (Black Creek), Ontario
One Of The Cheapest Condos In Toronto! Possession Can Be Immediate! Low Maintenance Fees! Low Taxes! Bright Clean Unit Facing South With Open Balcony And One Parking Space! (id:50787)
Century 21 Percy Fulton Ltd.
1474 Prince John Circle
Oakville (1004 - Cv Clearview), Ontario
Modern farmhouse interior design/build 2-storey home with 3+1 bedrooms and 3+1 bathrooms in a top-ranked school district (OT). Quick access to QEW, 407, 401, and Clarkson GO. Showcasing a stunning open-concept kitchen at the heart of the main floor, and a bright, versatile family room with fireplace and designer chandeliers, perfect as a study, lounge, or playroom. Features a finished basement with wet bar (potential rental opportunity), a large entertainment room, an extra bedroom/office, and a luxurious bathroom with sauna rough-in and walk-in rain-head showers. Maple hardwood flooring and stylish tiles throughout the house. Situated on a beautifully landscaped large lot with a raked fence (2020), interlock stone, deck, and outdoor lighting. Finished garage includes epoxy flooring, drywalled walls, pot lights, and backyard access. Additional upgrades include custom blinds, premium faucets, central vacuum, a new custom coat closet, and a full set of stainless-steel appliances cooktop, built-in dishwasher, microwave, oven, fridge, washer & dryer. Major updates include heat pump and central air furnace (2024), central humidifier (2024), tankless water heater (2022), water softener & RO purifier (2022), attic & garage insulation (2022), along with updated windows and roof (2009/2021). This Turnkey property is a must-see in one of Oakville's most desirable family-friendly neighborhoods. Don't miss this opportunity! (id:50787)
Aimhome Realty Inc.
2251 Ingersoll Drive
Burlington (Brant Hills), Ontario
Welcome to this bright and spacious 3 bedroom, 2 bathroom raised bungalow with a finished lower level and pool! Ideally located on a quiet street in the lovely Cavendish/Brant Hills community with close proximity to parks, schools, shopping, public transit, and easy highway access. Its a great area for first time buyers, families and those downsizing. Main level features a large living room with big picture window, spacious and functional eat-in kitchen with lots of cabinetry and counter space, stainless appliances as well as a walk-out to deck, pool and private backyard (no neighbours behind!) Also on main level are 3 good size bedrooms, main bathroom and lots of hardwood flooring. Finished lower level includes a recreation room with fireplace, den/office both with above-grade windows, a 3-piece bathroom, laundry room that has a convenient chute from main level and inside access to the extra-deep single garage. Great outdoor living here with the large backyard and pool, perfect for entertaining, kids and pets. A great blend of comfort, functionality, and location, it is perfect for anyone looking for a welcoming community to call home. (id:50787)
RE/MAX Escarpment Realty Inc.
4508 Credit Pointe Drive
Mississauga (East Credit), Ontario
Welcome to this spectacular Entertainer's Haven. 3767 sq.ft. plus a finished basement. Every bedroom features its own Bathroom & have ample amounts of Closet space. The Grand Foyer opens thru 9 foot smooth ceilings & the stunning circular staircase opens to the 2nd floor & basement. At the top of the stairs there is a Computer Nook or Sitting Room. Large Master with sitting area & fireplace. All Rooms have Smooth ceilings and an abundance of LED pot lights. Family Room and Living Room feature White Granite Faced Fireplaces (home has 5 fireplaces in total). The Main Floor Office features unique Barn Doors. The Gourmet Kitchen, perfect for Huge gatherings has an Island, with an overabundance of cabinets and Upgraded Stainless Steel Appliances. A Large Rec Room, Exercise Room, 5th Bedroom with 3 Pc Ensuite, Sitting Area, Fireplace & Sauna make up the Finished Basement. The Covered Deck is Centre to the Outdoor Oasis, leading to the pool, patios and surrounding shrubbery. Enjoy the Hot Tub for your outdoor pleasure, perfect for the cool evenings. The Credit Point area is influenced by many positive features. One of the main features is the easy access to The Culham Trail/Credit River, which leads into the Sawmill Valley and Erin Mills Trails (9.2 Km), walk or cycle these outstanding amenities. If feeling energetic, it is only a 40 minute walk into the Historic Village of Streetsville, on the banks of the Credit River, it is full of trendy shops and restaurants. The area is serviced by Schools, Places of Worship, Libraries, Public Transit. Mississauga's famous Square One Shopping Centre & The City Hall are only a short 12 minute drive away. Toronto Pearson Airport is a 20 minute drive away. U of T Mississauga campus is 22 minutes by bus. You also have within a short drive, access to 5, 400 series highways. There has been over $300K spent in upgrades since 2019. The home and landscaped gardens are meticulously maintained - truly a magnificent place to call home. (id:50787)
Sutton Group - Summit Realty Inc.
2 - 2143 Dundas Street W
Toronto (High Park North), Ontario
Set in the vibrant South Junction neighbourhood, this bright and beautifully renovated 2-bedroom plus den apartment on the second floor of 2413 Dundas Street West offers the perfect mix of space, style, and city access. The open layout is filled with natural light thanks to large windows, and the modern kitchen features sleek cabinetry, subway tile backsplash, and stainless steel appliances. The primary bedroom includes a bonus flex space ideal as a home office, reading nook, or calming yoga zone. A stylish bathroom with matte black fixtures and a walk-in tiled shower rounds out the interior, while in-unit laundry adds extra ease. Steps to Dundas West TTC, Bloor GO, and the UP Express, and you'll have seamless connections across the city. Daily errands are easy with FreshCo right across the street, and you're just a short stroll from both Roncesvalles Village, The Junction and Junction Triangle, some of Toronto's most beloved west-end communities known for their cozy cafés, restaurants, and local shops. Retreat to nearby High Park for nature, trails, and open green space when you're ready to recharge. Tenant pays hydro and internet. Parking is not included. This one has all the right energy; book your tour today! (id:50787)
Sage Real Estate Limited
447 George Ryan Avenue
Oakville (1010 - Jm Joshua Meadows), Ontario
An Amazing and Stunning & Gorgeous 4-Bedroom, 4-Bathroom Luxury Home in Oakville's Young & Vibrant Neighborhood of the North Oakville Eighth Line & Dundas! Fully Upgraded Modern Home Boasting a functional floor plan with lots of sunlight, including a high ceiling on the main floor, a modern open-concept kitchen with an island with a beautiful chandelier light bringing glory and quartz countertops and backsplash, upgraded top-line stainless steel appliances, Eat-In Bar And Breakfast Area. Freshly painted, Modern Custom Front Door, with brand new aluminum/glass railing on the front porch. Hardwood Floor throughout, Pot lights on Main floor & First Floor hallway. Separate Functional Layout With Living & Family Room with Gas fireplace. Main Floor Home Office with French doors. Two Mud rooms. 2nd Floor Spacious Prime Bedroom with walk-in Closet and 5-piece en-suite. Large Guest bedroom with en-suite bath. The Other 2 Bedrooms Are Generous Size with Jack & Jill bathroom. A two-car garage and additional driveway parking complete this exceptional property, making it the perfect place to call home. only 7 year old home **EXTRAS** This Beauty Features Exposed concrete from Driveway to backyard.Prime Location Public Transit, Trails. Min/Drive To School, GO Station & GO Buses, Community Centre, Entertainment. The Buyer And Buyer's Agent to verify all measurements & tax (id:50787)
RE/MAX Real Estate Centre Inc.
1466 Parish Lane
Oakville (1007 - Ga Glen Abbey), Ontario
Tastefully renovated 3,802 sq ft 5 Bedroom family home with main floor den in the heart of Glen Abbey. Large unfinished basement is an open canvas for basement development. Side entrance provides access to Laundry Room, door to garage and stairs to basement. Walk to shopping, restaurants, schools, Community Centre and parks. This beautiful home has been freshly painted and is move-in ready! Features newly renovated kitchen with coffee bar, quartz countertops, New wide plank wood flooring throughout the living areas, and bedrooms. Newly finished "Scarlett O'Hara" staircase with metal pickets, stain finish and dazzling chandelier ! 2 1/2 fully renovated bathrooms, include new flooring, new showers, free standing tub, fixtures, and light sensor mirrors. The backyard is fully fenced, over 200 feet deep, lined with fruit trees and southwest exposure. Perfect for future pool and entertainment area. (id:50787)
Intercity Realty Inc.
817 - 1133 Cooke Boulevard
Burlington (Lasalle), Ontario
The perfect investment. Welcome to Stationwest by ADI Developments. Situated just 1 minute across from Aldershot go. This Corner premium unit features 1 bedroom, 1 bath with an abundance of natural light. The open concept layout provides a functional layout with over 500 square ft of living space, and oversized windows on all 3 sides of the unit. Island with double chair bar and stainless steel appliances, 1 parking spot, and walking distance from local amenities. (id:50787)
RE/MAX Escarpment Realty Inc.
3429 Post Road
Oakville (1008 - Go Glenorchy), Ontario
Experience modern luxury in this rarely offered 4+1 bedroom, 5-bathroom home in Oakville's coveted Glenorchy neighbourhood. This is one of the nicest floor plans you'll find. Featuring over 2,850 sq. ft. plus a builder-finished basement, this 2021-built property showcases 10' main-floor ceilings, a large open-concept living area with a double-sided gas fireplace, and a gourmet eat-in kitchen featuring Quartz counters, built-in Bosch appliances, and extended cabinetry. Whether having large dinner parties or a separate living and lounge area is essential, you will appreciate the layout and the touch of separation without feeling closed off. Upstairs, four generously sized bedrooms each enjoy access to a bathroom highlighted by the primary suites spa-like 5-piece ensuite. The finished basement makes the perfect spot for movie nights and guest accommodation with the additional 4-piece bathroom. Conveniently located near top-rated schools, parks, and highways. Don't miss this contemporary gem - it's a must-see! (id:50787)
Century 21 Miller Real Estate Ltd.
421 George Ryan Avenue
Oakville (1010 - Jm Joshua Meadows), Ontario
Discover the perfect blend of style, comfort, and convenience in this stunning semi-detached home, nestled in the high-demand heart of Oakville. Built just 7 years ago, this home offers a contemporary design tailored for modern living. With 4 spacious bedrooms and 3 well-appointed bathrooms, this property presents a unique opportunity to enjoy suburban tranquility without compromising on accessibility.Step inside to be greeted by an inviting 9-foot ceiling on the main floor, enhancing the spacious and airy feel of the open concept living area. The elegant kitchen is a true centerpiece, boasting a seamless walkout, ideal for entertaining and creating memorable moments with family and friends. Accented by solid oakwood stairs and a cozy gas fireplace, the home radiates warmth and charm throughout.The master bedroom is a true retreat featuring a generous walk-in closet and a luxurious ensuite, providing the perfect sanctuary after a long day. The home's strategic location ensures convenience with easy access to major highways including QEW, 401, 403, and 407, as well as GO Transit, making commuting effortless. Families will appreciate the short stroll to top-rated schools, Shoppers Drug Mart, local parks, and more.Every inch of this property is designed with your lifestyle in mind. Don't miss the chance to own this stylish and desirable residence in one of Oakvilles most sought-after neighbourhoods. Embrace the opportunity to call this impeccable house your home. (id:50787)
Bay Street Group Inc.
15 Foreht Crescent
Aurora (Aurora Heights), Ontario
A well-maintained 4-bedroom, 2-bath home on a quiet, tree-lined crescent in one of Aurora's most desirable neighbourhoods Aurora Heights. Plenty of natural light flows throughout the entire home. Move-in ready with an updated roof, high-quality windows and modern window coverings, HVAC system, LED pot lights, and more. The bright eat-in kitchen, spacious main living and dining area, and functional bedrooms all complement this excellent family home. The private backyard on a large 110' deep lot offers ample space for entertaining, gardening, a play area, and more. (id:50787)
RE/MAX Noblecorp Real Estate
6 Mccachen Street
Richmond Hill (Oak Ridges), Ontario
Welcome to 6 Mccachen St A Luxurious Turn-Key Townhome in the Heart of Richmond Hill! This fully upgraded 3 Bed, 5 Bath home offers 2,453 sq ft of refined living space with 10 ft ceilings, custom millwork, pot lights, and wide-plank oak herringbone hardwood floors throughout. Enjoy a chef-inspired kitchen featuring premium designer cabinetry, an oversized quartz waterfall island & backsplash, and a top-tier Sub-Zero & Wolf appliance package. The bright family room showcases a waffle ceiling, custom feature wall, and walk-out to a large balcony ideal for indoor/outdoor living. Floor-to-ceiling windows bring in abundant natural light. Includes oversized balconies and a 2-car garage. The primary suite offers a private retreat, thoughtfully designed with a custom closet system and a luxurious spa-inspired ensuite. Enjoy a double sink vanity, sleek brushed gold fixtures, and a freestanding soaker tub perfect for unwinding in style. Built by a trusted luxury builder and protected by Tarion Warranty. Truly the pinnacle of upscale living in a prime location. (id:50787)
Vanguard Realty Brokerage Corp.

