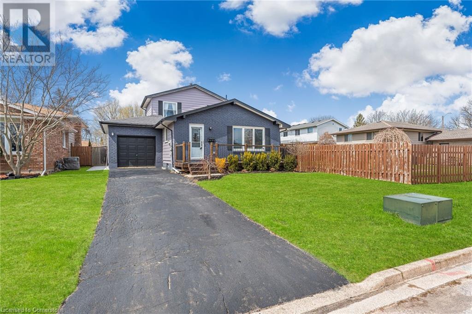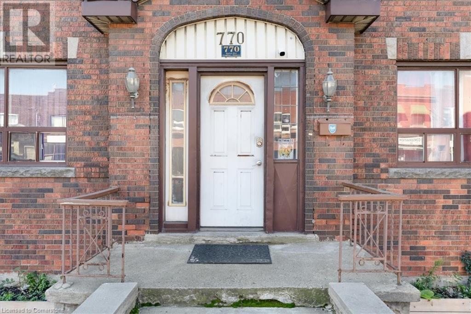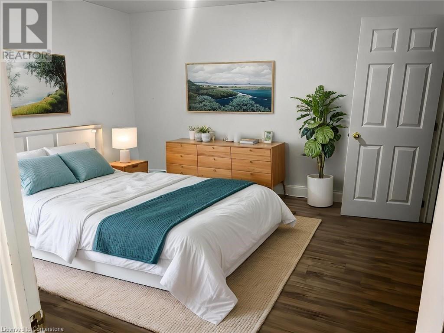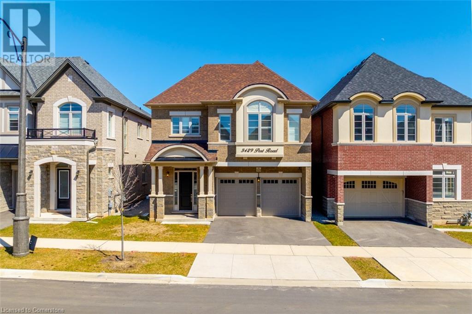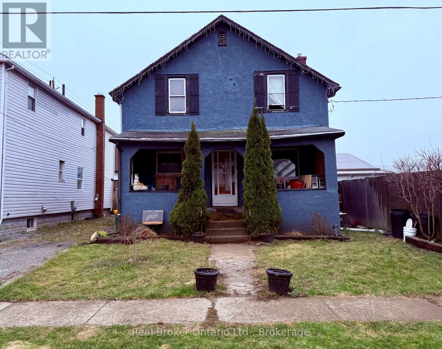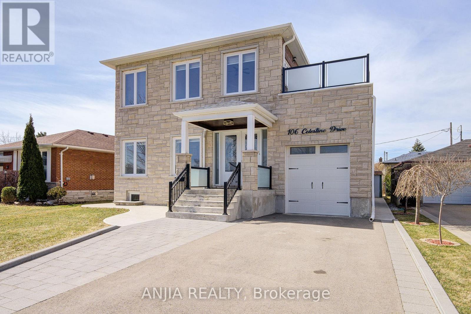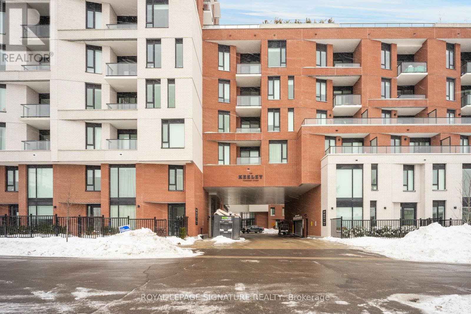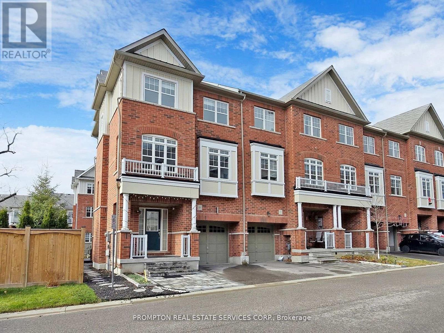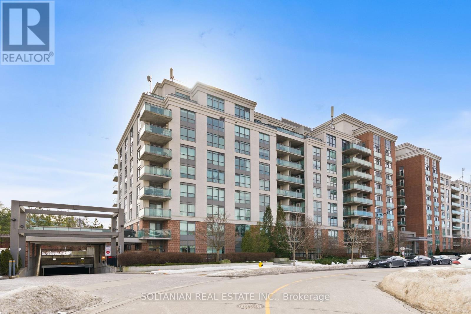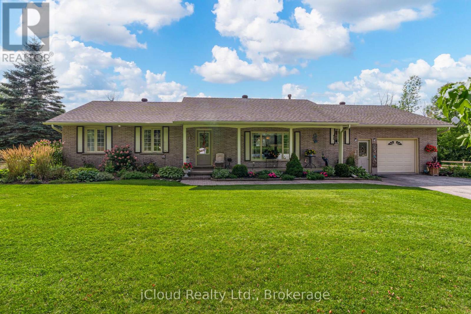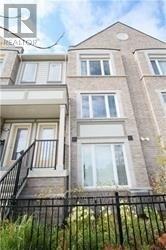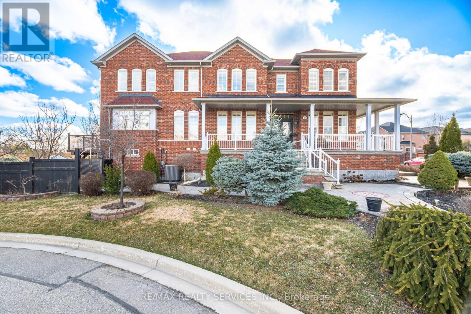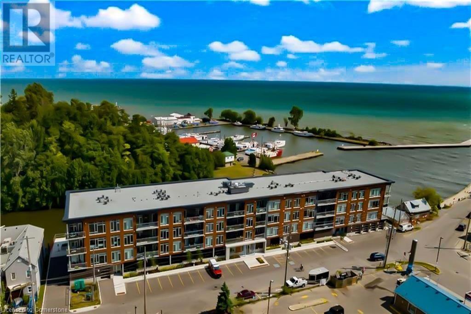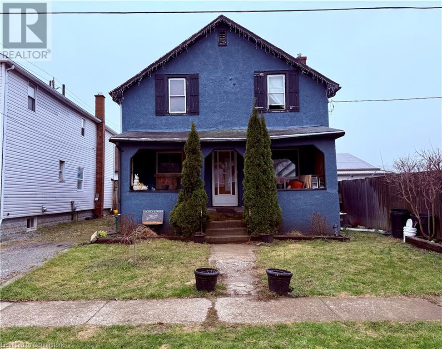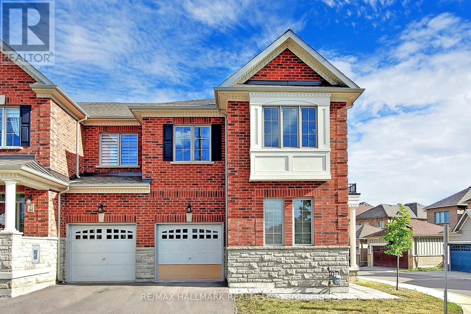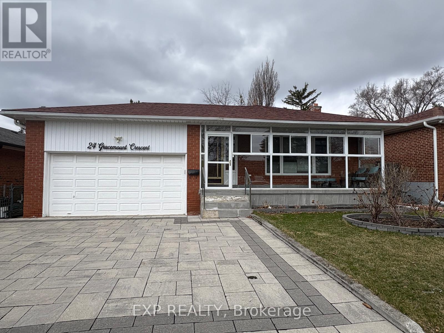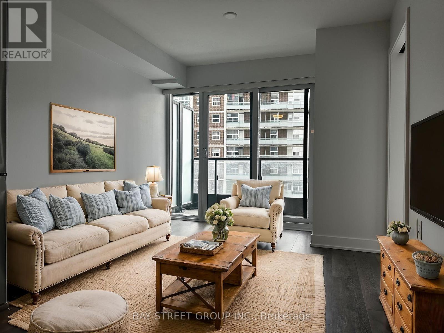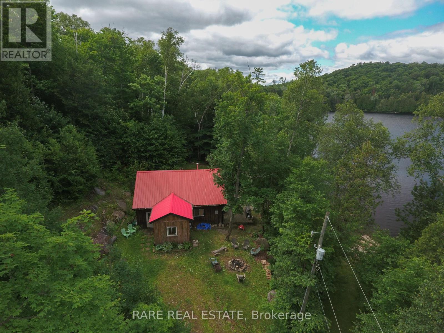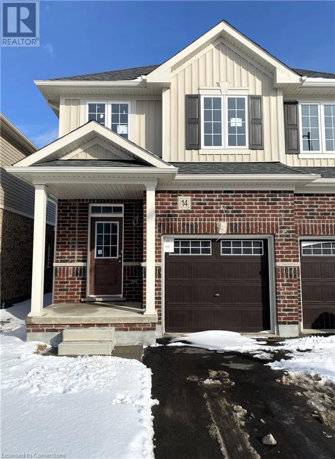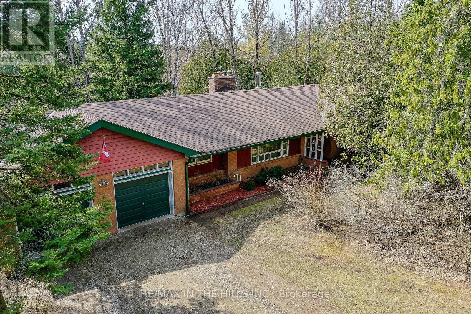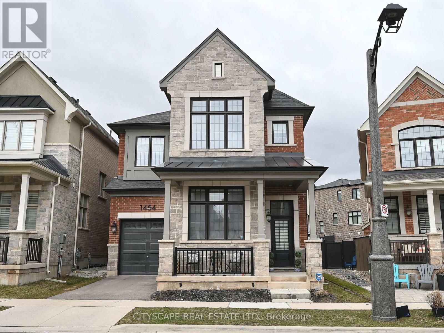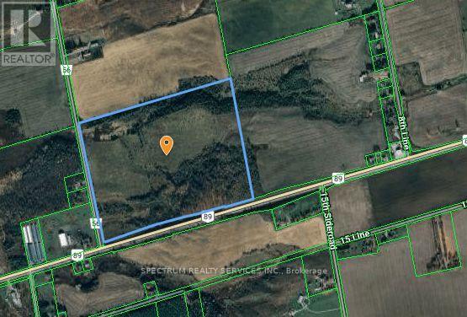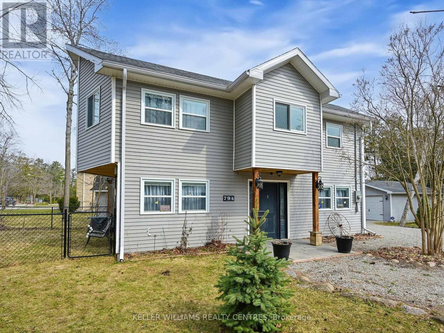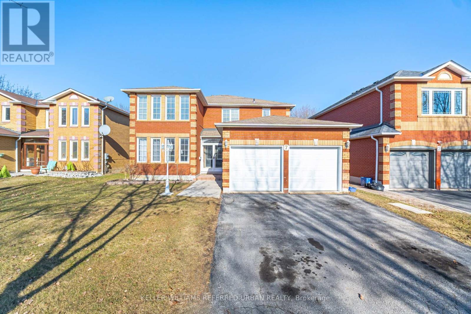3006 - 224 King Street W
Toronto (Waterfront Communities), Ontario
Prestigious Theatre Park Condo In The Heart Of Financial/Entertainment District! Highly Desirable 2 Bdrm Sunny Corner Unit In High Floor W/Spectacular SW Lake View! Great Open Concept Layout! 9'Ceiling W/Floor To Ceiling Windows! Luxury Finished! Total Upgraded W/Stone Kit C-Top, Glass Backsplash, SS B/I Appliances, Sliding Door For Mbr, Engineered Hardwood Flr Through-out.Gas Hook Up In The Balcony For Barbecue. 24Hrs Security. Convenient access to the PATH, Walking Distance To Subway, Entertainment & Financial Dist. Prime Location Surrounded By Restaurants,THeatres, Shops.Uot,Ocad,Ryerson Nearby. 24 Hours Notice For Showing. (id:50787)
RE/MAX Crossroads Realty Inc.
6489 Dalena Place
Niagara Falls, Ontario
Welcome to 6489 Dalena Place, a beautifully renovated family home in a prime Niagara Falls neighborhood. This move-in-ready gem sits on an impressive 213 ft. deep lot, offering space and comfort for years to come. Recently updated from top to bottom, it’s designed for modern living with a layout that works for growing families or those who love to entertain.The heart of the home is a stunning kitchen featuring quartz countertops, stainless steel appliances, and a generous island equipped with prep sink, wine fridge, and ample cabinetry. The main floor master suite offers a spacious ensuite with a double-sink marble vanity and a custom-tiled glass shower, as well as a sliding door to the rear deck. Upstairs, you’ll find two good-sized bedrooms with plenty of closet space—perfect for kids, guests, or a home office. The fully finished basement adds serious value: a media/rec room with a striking gas fireplace, a full bathroom with a custom tile shower, a versatile bedroom or office, a large laundry area, and abundant storage. High-efficiency furnace and hot water heater (2017), along with updated windows, A/C, and roof, mean low maintenance and peace of mind. The attached drive-through garage is a rare bonus, providing easy access to the expansive fully fenced yard, complemented by a sizable storage shed, a great deck for entertaining, and hot tub. This is a standout opportunity in a family-friendly area—updated, spacious, and ready for you to call home. Don’t wait—this one’s built to impress. *Bonus* This home has in-law suite potential. (id:50787)
Revel Realty Inc.
770 Barton Street E
Hamilton, Ontario
Incredible Investment Opportunity in this recently renovated income property currently used as a 15 Room Fully Occupied rental. 3 Kitchens, 3 Bathrooms, 3 Laundry Facilities. Incredible Cap Rate & Flexible Close; NET over $75,000 Annually. Zoned C2;Mixed us for both Commercial & Residential so can be converted easily back into a full store front; Easily able to have variance done for C5 as it is surrounded by C5 properties. Confirmed can build UP & OUT. Set up to quickly switch to large triplex if desired with no renovations needed. Presently fully occupied with rents paid in full. Property well maintained and large parking areas on side of building & in rear. Recent renovations include: New Furnace last month, new ceramic tiling, new drywall, new kitchen, new washroom, new flooring, Basement renovated ! Quick close available. (2 A/C Units on Central Air & Furnace Owned) (id:50787)
Revel Realty Inc.
381 Crerar Drive Unit# Lower
Hamilton, Ontario
Welcome to beautiful and spacious basement apartment with 3 bedroomS, 1 bath O (office for rent in the Crerar neighborhood (Hamilton Mountain). This neighborhood is quiet, family friendly & surrounded by trees and nature. It is centrally located between Upperwentworth St and Stonechurch Rd. Minutes to all amenities including Limeridge Mall, shops, cafes, restaurants and groceries. Easy access to Highway 403 & QEW pass-through Lincoln Alexander Parkway right out of subdivision. Situated close to waterfalls, hiking trails, parks & waterfronts. The convenience of McMaster University & the GO Train station. Nearest to Amazon fulfillment center & Hamilton International Airport. Also, situated in Hamilton's best school districts. This basement apartment has wonderful bright interior with natural light through the multiple windows. • Seperate entrance for basement apartment. • Car parking available. • Spacious Living, Kitchen & Bathroom area with high ceiling. • Very spacious 3 bedrooms with closets. • Separate Laundry provided. (id:50787)
RE/MAX Escarpment Leadex Realty
3429 Post Road
Oakville, Ontario
Experience modern luxury in this rarely offered 4+1 bedroom, 5-bathroom home in Oakville's coveted Glenorchy neighbourhood. This is one of the nicest floor plans you'll find. Featuring over 2,850 sq. ft. plus a builder-finished basement, this 2021-built property showcases 10' main-floor ceilings, a large open-concept living area with a double-sided gas fireplace, and a gourmet eat-in kitchen featuring Quartz counters, built-in Bosch appliances, and extended cabinetry. Whether having large dinner parties or a separate living and lounge area is essential, you will appreciate the layout and the touch of separation without feeling closed off. Upstairs, four generously sized bedrooms each enjoy access to a bathroom highlighted by the primary suites spa-like 5-piece ensuite. The finished basement makes the perfect spot for movie nights and guest accommodation with the additional 4-piece bathroom. Conveniently located near top-rated schools, parks, and highways. Don't miss this contemporary gem - it's a must-see! (id:50787)
Century 21 Miller Real Estate Ltd.
33 Cozy Street
Welland (773 - Lincoln/crowland), Ontario
Welcome to 33 Cozy Street, a solid, well-laid-out 2-storey home set on a 103-foot deep lot in a family-friendly neighbourhood of Welland. With a little TLC, this home is perfect for first-time buyers, investors, or handy people looking to put their finishing touches on a property with great bones and a functional layout. Step inside to a bright, open-concept main floor featuring a modern, updated kitchen with sleek cabinetry and stainless steel appliances, overlooking a spacious dining area and living room with patio doors that lead to a covered wood and composite deck, ideal for outdoor entertaining rain or shine. The detached garage and private driveway for three cars offer plenty of parking. Upstairs, you'll find a spacious primary bedroom, two additional bedrooms, and a beautifully updated 4-piece bath featuring a soaker tub and a luxurious walk-in shower with a multi-function shower panel. The lower level includes another updated 3-piece bath with a soaker tub, laundry area, and generous storage space with room to expand or create additional bedrooms or living space. Located near parks, shopping, and daily conveniences, this home falls within the catchment for Ross Public School, Princess Elizabeth Public School, and Eastdale Secondary School all well-regarded by local families. Quick access to Niagara College, the Seaway Mall, and Wellands beautiful canal trail system make this an ideal place to settle in and grow equity with a few finishing touches. Book your showing today! (id:50787)
Real Broker Ontario Ltd.
126 Merrilee Crescent
Hamilton (Crerar), Ontario
A charming detached 3-bedroom home situated in the Crerar neighborhood close to Limeridge Mall. This warm and inviting 2-storey home is perfect for families or professionals alike. This bright 2-storey home offers 3 bedrooms, 2.5 baths, and great features like upstairs laundry, inside garage access, and 5 appliances. The main floor includes a welcoming living room with a cozy fireplace and pot lights, a kitchen with lots of storage, and a convenient powder room. Upstairs, youll find a spacious primary suite with a 3-piece ensuite and ample closet space, two additional bedrooms with closets, a 4-piece bathroom, and a laundry thoughtfully located on the second floor for added ease. Step outside to enjoy a large backyard with a concrete patio ideal for entertaining family and friends. A double garage with inside entry and automatic door opener, plus a double driveway offers parking for up to 4 vehicles. Located in a friendly neighborhood with easy access to the LINC, highways, shopping, parks, schools, and health care centres including Juravenski, St Joseph's, Hamilton General and McMasters Children's Hospital. No smoking and preferably no pets. (id:50787)
RE/MAX Real Estate Centre Inc.
106 Celestine Drive
Toronto (Willowridge-Martingrove-Richview), Ontario
Nestled In The Desirable Willowridge-Martingrove-Richview Neighborhood Of Toronto, 106 Celestine Drive Presents A Truly Exceptional Opportunity For Those Seeking Modern Luxury And Income Potential. As You Approach The Home, You'll Notice Its Elegant Brick And Natural Stone Exterior, Complemented By A Private Driveway Offering Space For Up To Three Cars, Along With A Single Garage. Step Inside To Discover A Beautifully Designed Main Floor With Soaring 10-Foot Ceilings, Large Windows, And An Inviting Gas Fireplace In The Spacious Living Room. The Open-Concept Dining And Kitchen Area, With Seamless Flow And Abundant Pot Lights, Is Perfect For Entertaining. Upstairs, The Home Boasts Three Generous Bedrooms, Including A Primary Suite With A Large Balcony Offering Stunning Views, Along With A Bonus Family Room. The Fully Finished Basement, Featuring A Separate Entrance, Holds Immense Potential With Four Units And Shared Amenities, Including A Kitchen And Two 3-Piece WashroomsIdeal For Additional Rental Income. The Home Is Equipped With A Tankless Water Heater, Ample Storage On Each Level, And A Garage Electric Charging Point For EVs. This Home, Built From Scratch In 2022, Is Designed With Modern Living In Mind And Is Just Steps Away From Key Amenities. (id:50787)
Anjia Realty
1214 - 3100 Keele Street
Toronto (Downsview-Roding-Cfb), Ontario
Welcome to this brand new, stylish condo unit located in the vibrant Downsview neighborhood of Toronto. Perfectly designed for modern living, this 1 bedroom, 1 bathroom unit with a Large Balcony, Parking and Locker offers a blend of comfort and luxury. This layout maximizes the use of space, boasting a functional living environment. The Kitchen Features High-end Stainless Steel Appliances, Quartz Countertops, Built-in Combo Rangehood with Microwave. Large Windows with an unobstructed view letting in tons of Natural Light!Residents have access to top-notch building amenities, including a fitness center,children's playroom, party room, 24/7 concierge service and more! Steps to Downsview Park, TTC Transit, York University, Humber River Hospital, Trails, Restaurants, Retail Stores & Malls. Easy access to Highway 400, 401, and Allen Rd. Don't miss this opportunity to live in the thriving Downsview Park community! (id:50787)
Royal LePage Signature Realty
2nd Lvl - 27-31 King Street E
Caledon (Bolton East), Ontario
Great location for a lease opportunity in downtown Bolton! Welcome to 27-31 King St E, 2nd Floor Unit! Approximately 1200 square feet of open space, clean and bright, turn key ready with 1 bathroom and a separate shower. 2nd level unit, great opportunity for the following commercial retail business: beauty salon, hair salon, spa/tanning, yoga centre, art centre, chiropractor, physio therapists. Easy access and street parking is available for your clients convenience! **EXTRAS** 25% of total water bill to be paid by the tenant, as there is one meter for whole building. Regarding Hydro - 50% of the upper hydro bill is to be paid by the tenant as there is a separate meter for 2nd floor. Fibre internet is available. (id:50787)
Royal LePage Rcr Realty
2210 - 195 Commerce Street
Vaughan (Vaughan Corporate Centre), Ontario
Luxury Rental Condo at Festival Condos by Menkes Vaughan Metropolitan Centre. Experience modern living in the heart of Vaughans newest master-planned community, Festival Condos. This sleek rental unit features high-end stainless steel appliances (fridge, stove, dishwasher, microwave, washer, dryer), an open-concept layout, and floor-to-ceiling windows with vertical blinds offering stunning, unobstructed views. The versatile DEN can be used as a home office or EXTRA BEDROOM to suit your needs. Enjoy unparalleled amenities, including 45 acres of parkland, 17 km of trails, a community centre, and proximity to Canadas Wonderland, Vaughan Mills, Cineplex, Costco, IKEA, and more. Live where convenience meets luxury. Thank you for showing!! (id:50787)
RE/MAX Epic Realty
89 Roy Grove Way
Markham (Greensborough), Ontario
Welcome To 89 Roy Grove Way, This Beautiful End-Unit Townhouse Well-Kept By Original Owners With Many Upgrades: Light Fixtures, Stainless Steele Appliances, Backsplash, Interlocked Front & Back Yard. 21.8ft Wide Street Towns Provide Abundant Nature Lights, 1975sf + Basement, Laundry & Family on Ground Floor Walkout To Backyard, 9ft Ceiling Main Floor, Open Concept Living/Dining, Kitchen With Granite Central Island, Breakfast Overlook Yard, Primary BR With 4pc-Ensuite & Walk-In Closet. TOP RANKING - BUR OAK Secondary School! Step To Swan Lake & Trails, Minutes To Mt Joy Go, Markham Main St. Just Move-In & Enjoy! (id:50787)
Prompton Real Estate Services Corp.
428 - 120 Dallimore Circle
Toronto (Banbury-Don Mills), Ontario
This beautifully appointed two-bedroom condo features sought-after north views, overlooking a tranquil low-rise landscape and lush ravine. The spacious U-shaped kitchen is designed for both functionality and style, offering ample storage to meet all your culinary needs. Enjoy convenient access to downtown via the express bus, and take advantage of nearby amenities, including the Shops at Don Mills and the scenic Moccasin Trail Park, all just a short stroll away. (id:50787)
Soltanian Real Estate Inc.
333424 Concession 1 Rr4
West Grey, Ontario
Set On A Beautiful 3.08 Acres Of Land This Unique Property Offers So Much More Than Meets The Eye. With A Rural Living Setting And A Commercial Industrial Zoning You Get To Live and Literally Work From Home. Zoned As M-2 & M2-1, Detached 3+1 Bed and 3 Bath Bungalow With Inground Pool, Pool House, Drive Shed/Shop and 2 Smaller Sheds. Providing Lots Of Space For A Growing Family and Business. Heated Shop/Barn 30.3' x 53.4' With Water, Hydro, 2 PC Bath And Concrete Floor Offering 2 Separate Work Spaces Two Additional Garden Sheds For Outdoor Storage, And A Pool House/Cabana That Can Be Converted To Your Very Own Office Space. The Property Is In A Fantastic Location For The Recreational Enthusiast With Several Lakes Near-By (Irish, Bells, Williams, And Eugenia) Not To Mention Hiking Trails and Rail Trails For Those Wanting To ATV There Way Around Town. Just 5 Minutes To Town Of Durham, 35 Minutes To Owen Sound. (id:50787)
Ipro Realty Ltd.
333424 Concession 1 Rr4
West Grey, Ontario
Set On A Beautiful 3.08 Acres Of Land This Unique Property Offers So Much More Than Meets The Eye. With A Rural Living Setting And A Commercial Industrial Zoning You Get To Live and Literally Work From Home. Zoned As M-2 and M2-1, Detached 3+1 Bed and 3 Bath Bungalow With Inground Pool, Pool House, Drive Shed/Shop and 2 Smaller Sheds. Providing Lots Of Space For A Growing Family and Business Heated Shop/Barn 30.3' x 53.4' With Water, Hydro, 2 PC Bath And Concrete Floor Offering 2 Separate Work Spaces. (Irish, Bells, Williams, And Eugenia) Not To Mention Hiking Trails And Rail Trails For Those Wanting To ATV There Way Around Town. Just 5 Minutes To Durham, 35 Minutes To Owen Sound, Two Additional Garden Sheds For Outdoor Storage, And A Pool House/Cabana That Can Be Converted To Your Very Own Office Space. The Property Is In A Fantastic Location For The Recreational Enthusiast With Several Lakes Near-By. (id:50787)
Ipro Realty Ltd.
418 Clayton Street E
North Perth (Listowel), Ontario
This ones for the daydreamers, plant lovers, and Pinterest-board believerswelcome to your boho-inspired haven in charming Listowel. Full of warmth and whimsy, this home blends airy, light-filled rooms with pops of personality thanks to playful features and thoughtful updates. Its cozy, creative, and effortlessly cooljust like small-town living should be. The main living spaces are bright and inviting, while the kitchen keeps things simple and functional with a touch of vintage flair. Out back, youll find a private yard made for slow mornings and sunset chatswith a detached garage ready for your storage needs, weekend projects, or future creative space. Bonus? The township takes care of sidewalk snow removalmeaning one less thing on your winter to-do list. Whether you're settling into your first home or just craving a lifestyle with a little more zen, 418 Clayton St E is the perfect spot to start your next chapter. (id:50787)
Exp Realty
7 - 5100 Plantation Place
Mississauga (Central Erin Mills), Ontario
Very Bright Daniels 2 Bed 3 Washroom Townhouse In Most Desirable Area Of Central Erin Mills, 2 Car Parking, 1 Indoor, And One On Driveway, Nice Open View, In The Heart Of Erin Mills, 2 Master Bedrooms Both With Full Washroom En-Suite, Walk In Closet, Very Clean, Large Kitchen, Walking Distance To John Fraser/Saint Aloysius Gonzaga School, Erin Mills Town Center Mall, Minute To Highway 403 Close To Bus Stop Credit Valley Hospital, Shopping Groceries (id:50787)
Ipro Realty Ltd.
18 Armani Lane
Brampton (Vales Of Castlemore North), Ontario
!!!(Wow) Absolute Show Stopper!!! 4 Bedrooms, 3 Full Washrooms On 2nd Level. Huge Study On Main Level. ***Rare Find*** Finished Walkout Basement With Ravine ***Cul-De -Sac*** Location. Lots Of Parking. Steps To Parks, Public Transit, Plaza And Schools. Freshly Painted. Generous Size Bedrooms. House Have Too Much To Offer. It's Better To Book Your Showing.! (id:50787)
RE/MAX Realty Services Inc.
504 - 2470 Prince Michael Drive
Oakville (1009 - Jc Joshua Creek), Ontario
Welcome to the highly sought-after Emporium Residences in prestigious Joshua Creek. This rarely available 2-bedroom, 2-bathroom northeast facing corner unit offers an abundance of natural light and breathtaking views of the Toronto skyline and Lake Ontario. With 1,126 sq.ft. of living space, this home feels like a bungalow in the sky! The bright, open-concept layout features a stylish eat-in kitchen with glass-tiled backsplash, sleek quartz countertops, and stainless steel appliances. The kitchen flows seamlessly into the expansive, sun-drenched living area perfect for both relaxing and entertaining. The spacious master suite includes a walk-in closet and a luxurious 3-piece ensuite bathroom. Additional highlights include nine-foot ceilings, upgraded hardwood flooring throughout, modern light fixtures, custom blinds and drapes, and fresh, trendy paint colors. The building offers resort-style amenities, including an indoor pool, sauna, party room, gym, games room, theatre room, and 24-hourconcierge service. Its prime location places you within walking distance of grocery stores, shopping, parks, schools, and public transit. This unit is in immaculate condition pride of ownership is evident throughout. Just move in and enjoy all that this beautiful space has to offer! (id:50787)
Royal LePage Real Estate Services Ltd.
38 Harbour Street Unit# Ph412
Port Dover, Ontario
The Lakeside lifestyle awaits you. This 1248 sq 2+ 1 bedroom upscale condo in Dover Wharf features an open concept living room with floor to ceiling windows overlooking the charming Town of Port Dover. Steps to the beach, lighthouse theatre and a plethora of Cafe's including Funky and fine dining all within walking distance. Walk the sandy beach at Sunset and then warm up by the fireplace on your expansive patio overlooking Port Dover. A definite MUST SEE! (id:50787)
Royal LePage NRC Realty
33 Cozy Street
Welland, Ontario
Welcome to 33 Cozy Street, a solid, well-laid-out 2-storey home set on a 103-foot deep lot in a family-friendly neighbourhood of Welland. With a little TLC, this home is perfect for first-time buyers, investors, or handy people looking to put their finishing touches on a property with great bones and a functional layout. Step inside to a bright, open-concept main floor featuring a modern, updated kitchen with sleek cabinetry and stainless steel appliances, overlooking a spacious dining area and living room with patio doors that lead to a covered wood and composite deck, ideal for outdoor entertaining rain or shine. The detached garage and private driveway for three cars offer plenty of parking. Upstairs, you'll find a spacious primary bedroom, two additional bedrooms, and a beautifully updated 4-piece bath featuring a soaker tub and a luxurious walk-in shower with a multi-function shower panel. The lower level includes another updated 3-piece bath with a soaker tub, laundry area, and generous storage space with room to expand or create additional bedrooms or living space. Located near parks, shopping, and daily conveniences, this home falls within the catchment for Ross Public School, Princess Elizabeth Public School, and Eastdale Secondary School all well-regarded by local families. Quick access to Niagara College, the Seaway Mall, and Wellands beautiful canal trail system make this an ideal place to settle in and grow equity with a few finishing touches. Book your showing today! (id:50787)
Real Broker Ontario Ltd.
9 Wiley Avenue
Richmond Hill (Westbrook), Ontario
* Luxury Foyer Opened From Top to Bottom * Total Living Space Feats Over 4600 Sf For your Enjoyment * Family Home In Westbrook Area * Custom Kitchen, High Quality Cabinet, Backsplash, Granite Countertop * Wider Walnut Hardwood Floor Thru-Out * Upgrade Ceramic Tile On Main Floor * Fireplace * Professionally Finished Walk-Out Basement * Open Concept * Interlock Driveway * Sunshine Deck With Wonderful Landscaping * Walk to Nature Trail & Trillium Woods * Top Ranking School & Catholic High School * (id:50787)
First Class Realty Inc.
1 Bellflower Lane
Richmond Hill (Oak Ridges Lake Wilcox), Ontario
2 Storey End-Unit Town Home Located in Oak Ridges Community! 3 Beautiful, Bright And Spacious Bedrooms. Hardwood On Entire Main Floor. Beautiful Kitchen With Brand-New Appliances. Few Mins to Lake/Hwy 404/Schools/Parks/Community Centres/Shopping, New Go Station (id:50787)
RE/MAX Hallmark Realty Ltd.
184 Oakmeadow Boulevard
Toronto (Morningside), Ontario
Welcome to this spacious and versatile family home featuring 3+2 bedrooms, 3 bathrooms, a 1-car garage, and a fully finished basement with a second kitchenperfectly located near Nielson and the 401. The main level offers a bright, open-concept layout with a functional kitchen, generous living and dining areas, and well-sized bedrooms. The basement includes 2 additional rooms, a full bath, and a second kitchen with a separate entrance ideal for multi-generational living or rental potential. Close to schools, parks, shopping, and quick access to the highway, this home has it all (id:50787)
RE/MAX Professionals Inc.
24 Gracemount Crescent
Toronto (Woburn), Ontario
Welcome to this beautifully maintained detached bungalow in the highly desirable Woburn community with an INCOME PRODUCING BASEMENT perfectly situated on a large lot surrounded by mature trees and natural light. This home features an open-concept main floor with hardwood flooring throughout, a spacious living and dining area, a modern kitchen with granite countertops and a centre island, three well-sized bedrooms, and a full bathroom with main-floor laundry. The fully finished INCOME GENERATING basement with a separate side entrance offers excellent income potential or space for extended family, complete with a second kitchen, three additional bedrooms, two bathrooms, and a generous family/rec room. Additional highlights include an insulated two-car garage, interlocking walkway, fenced yard, and updated systems in full compliance with city building codes. Roof and windows updated approx 10 years ago. Basement currenltly tenanted for approx $2400/month - can stay or leave with 2 months notice. Ideally located close to public transit, schools, UofT Scarborough, Centennial College, parks, shopping, and more. This is a fantastic opportunity for families or investors alike. (id:50787)
Exp Realty
8 Marilyn Avenue
Toronto (Agincourt South-Malvern West), Ontario
Loved by the same family for more than 60 years, this home is now ready for todays owners to breathe new life into its walls. Sitting on a magnificent 56x231 foot lot it is the perfect place to build your custom dream home on a quiet street with many other beautiful properties. Located with great schools in district, and being so close to playgrounds, parks, and shopping centers, the area provides many options for growing families, while nearby hospitals offer peace of mind for seniors. Easy access to public transit as well as the Agincourt GO station, and major highways (401/404), make commuting from this location a breeze. Come and make this home your own! (id:50787)
Keller Williams Portfolio Realty
921 - 585 Bloor Street E
Toronto (North St. James Town), Ontario
Luxury New Condo Built by Tridel! Very funtional layout, 1+1 South unit with 2 full bathrooms, Den can be converted to 2nd bedroom with full bathroom beside, bright and spacious for the whole unit, High ceiling, Floor to ceiling big windows from living area and bedroom, energy-efficient stainless-steel appliances: fridge, oven, microwave, open concept kitchen with marble countertop, pull out s/s faucet, upgraded bathroom with glass shower, Modern Bathroom Mirror. Short walk to Subway Station, TTC Transit, walking distance to Yorkville, U of T, Metropolitan U, shops and parks. **EXTRAS** Keyless Entry, Guest Parking,Gym, Yoga Studio, Pet Wash Station, Party Rooms, Enhanced Security Video & Access Controls, 24Hr Concierge. (id:50787)
Bay Street Group Inc.
1911 - 15 Holmes Avenue
Toronto (Willowdale East), Ontario
Enjoy This Luxurious 2 Bedroom, 2 Bathroom Corner Unit With Se View And Wrap Around Balcony. Hardwood Throughout. B/I Kitchen Appliances And Centre Island. Steps To Transit And Subway, And Many Area Amenities Such As Supermarkets, Banks, Schools, Restaurants, Shops. Building Includes 24/7 Concierge, Yoga Studio, Gym, Golf Simulator, Kids Imagination Space, Dog Wash Station, Outdoor Lounge & Party Room. Won't Last! **EXTRA: Appliances: Fridge, Electric cooktop, B/I Oven, Dishwasher, B/I Microwave, Washer and Dryer **Utilities: Heat, Hydro and Water Extra **Parking: 1 Spot Included **Locker: 1 Locker Included (id:50787)
Landlord Realty Inc.
523 - 169 Fort York Boulevard
Toronto (Niagara), Ontario
Welcome to your new home at 169 Fort York Blvd. This 1 bedroom plus den condo offers smart layout and urban convenience in the heart of the city. The open-concept living space is filled with natural light and extends onto a spacious balcony with unobstructed views of Fort York and surrounding parks. The den offers flexibility as a home office or additional storage. Enjoy a modern kitchen with full-sized appliances, in-suite laundry, and access to great building amenities. Living here you'll be steps to the waterfront trails, the TTC, groceries, and the downtown core; ideally situated for convenient downtown living! Excellent building amenities include: Gym, Sauna, Lounge, Meeting Room, Games Room with Billiards and Foosball, a 12-Seat Theatre Room, and a Rooftop Deck! (id:50787)
RE/MAX Ultimate Realty Inc.
4110 - 39 Roehampton Avenue
Toronto (Mount Pleasant West), Ontario
Welcome to the epitome of modern living at the E2 Condos located at Yonge and Eglinton, offering a pristine, natural light filled space with unobstructed east city views. This one-bedroom plus den unit features two full bathrooms, with the spacious den easily convertible into a second bedroom, perfect for professionals or families. The open-concept kitchen boasts sleek modern design, complete with built-in microwave, fridge, dishwasher, and stove, while convenience is key with stacked washer/dryer included. Enjoy direct indoor access to the subway, Yonge/Eglinton Center, restaurants, parks, schools, and public transit, making urban living effortless and convenient. Don't miss the opportunity to call this trendy condominium home! (id:50787)
Century 21 The One Realty
77 Blackfriars Street
London, Ontario
Attention investors! Excellent, turn-key, cash-flowing, licensed rental property with 2 self-contained units. The upper unit consists of the Main Floor and 2nd Floor. It includes 4 spacious bedrooms, 2 bathrooms (one 4-piece & one 3-piece), a large living room, and functional kitchen. The basement unit includes 1 bedroom, one 4-piece bathroom, a cozy living room, and large eat-in kitchen. Both units have been updated, are carpet-free, have lots of natural light, and their own private laundry. Outside, there's parking for 3 cars. Ideal location, close to parks, shopping, transit, entertainment, and Western University. Currently rented for $4,412/month. (id:50787)
Rock Star Real Estate Inc.
139 Harley Road
Harley, Ontario
Welcome to 139 Harley Road, the most beautiful lot in Brant County! Amazing 1.4 Acre Mature Treed Country Lot that is a very rare fine. This is not a severed piece of flat farmland or swamp, this property is a true rare gem... just add your new home and more! There is even a large paved area already in place! Large frontage at 151 feet wide with 195 feet across the back and a depth of 400ft. Huge rear and side yards with mature trees and farm fields with no rear neighbours. Located in a very friendly community of Harley, Ontario. Next door to a gourmet bake shop/store. 8 Minutes to Hwy 403, 8 Minutes to Burford, 20 Minutes west of Brantford, 25 Minutes to Woodstock and 40 Minutes to Hamilton and close to 1 Hour to Toronto. Survey and all studies completed with approval building envelope, PLUS allowance for a large shop/hobby barn! Ready to build in Spring 2025. Excellent FIBE internet and Natural Gas coming in the near future. Please do not enter the property without permission. (id:50787)
One Percent Realty Ltd.
807 - 85 Robinson Street
Hamilton (Durand), Ontario
Experience the best of downtown living while being surrounded by charming century homes, lush parks, and commuter-friendly streets. This beautiful corner unit, built by the award-winning New Horizon, offers geothermal heating and cooling with no rental items making it an affordable and energy-efficient choice -only pay hydro. Conveniently located just a short walk from Locke Street, St. Josephs Hospital, public transit, shopping, and Hamilton's top restaurants, this condo perfectly balances urban convenience with a serene residential setting. Don't miss the opportunity to call this exceptional unit home! (id:50787)
RE/MAX Gold Realty Inc.
139d Petit Lane
Kearney, Ontario
Welcome to Your Retreat On Stunning Mason Lake.. Nestled amidst rolling trees and overlooking a serene lake, this beautifully restored cottage captivates with its tranquil setting and picturesque charm. Inside, the blend of vintage decor and modern comforts creates a cozy retreat, while outside, a landscaped garden and inviting porch beckon guests to unwind and savor the natural beauty that surrounds them. A few steps down as you gracefully descend from the cottage's back porch your met with a peaceful sitting area with fire pit leading to a private dock that stretches out over the glassy surface of the lake. From here, the tranquil waters reflect the surrounding forest and the clear blue sky above, inviting peaceful moments of reflection and leisurely boat rides under the gentle sun. Whether your into Fishing or Relaxing at the Cottage, This Cottage Has Everything Needed; Private Boat Launch, Private Dock & Over 1 Acre of Property!! (id:50787)
Rare Real Estate
139 Periwinkle Drive
Hamilton (Stoney Creek), Ontario
Welcome to this beautifully maintained 3-bedroom, 2-bathroom corner unit townhouse, offering comfort, style and functionality in every detail. Step inside to a bright main level featuring hardwood and tile flooring, an open riser staircase and a charming bay window that floods the space with natural light. The open-concept layout is perfect for entertaining and the kitchen is equipped with a new dishwasher (2023) for modern convenience. Upstairs, you'll find three generously sized bedrooms, including a primary suite with double sinks in the ensuite for added luxury. Enjoy the outdoors in your private backyard oasis that backs onto an open field. Complete with a wood deck and stamped concrete patio, ideal for morning coffee or evening relaxation. The double car driveway offers ample parking and features like central vacuum make everyday living a breeze. This home blends space, comfort and peaceful views all in one exceptional package. Don't miss your chance to call it home! (id:50787)
Royal LePage State Realty
14 Elsegood Drive
Guelph, Ontario
Choose your own Finishings! This Semi-Detached Home in the heart of South Guelph is ready for your personal touches. Located in the sought after Royal Valley Community, this home features an open concept main floor with spacious great room and eat-in breakfast area. Upstairs boasts a spacious Master Bedroom with Ensuite Bath and walk in closet, second floor laundry and 2 additional bedrooms. This home is located close to all amenities and the University of Guelph. Don't Miss out! (id:50787)
Chettle House Realty Inc.
689 Highpoint Side Road
Caledon, Ontario
Discover Your Private 14+ Acre Retreat! Nestled behind a canopy of mature trees, this exceptional property offers complete privacy & a serene lifestyle just 45 minutes from the GTA. Escape the hustle without compromising convenience-this peaceful hideaway combines the tranquility of nature with proximity to urban amenities. Not often will you find such a captivating mix of natural landscapes: meandering trails through a picturesque "Sherwood Forest", charming bridges crossing a rushing river, expansive green pastures & a tranquil pond-perfect for quiet reflection. Such beauty attracts an abundance of wildlife-birds, deer & even wild turkeys, offering a truly immersive rural experience. At the heart of the property is a charming, well-maintained bungalow that has served as a beloved country escape. It boasts of its good bones & efficient insulation-easy to heat & no need for air conditioning. With a spacious garage for all your toys! The distinctive circular kitchen adds a unique charm too! Located just minutes from both Orangeville & Erin & with easy access to Highway 124 & Highway 10, this property is a commuters dream. The surrounding area is rich with attractions, including the prestigious TPC Toronto at Osprey Valley Golf Course-soon to be home to Canadas Golf Hall of Fame-Caledon Ski Club, Hockley Valley Resort, The Millcroft Inn, local farm markets & craft breweries. This one-of-a-kind property offers the best of both worlds: the charm of rural living with the convenience of nearby amenities. A rare opportunity to own a slice of paradise! (id:50787)
RE/MAX In The Hills Inc.
190 Maplewood Road
Mississauga (Mineola), Ontario
Spectacular Mineola Dream Home @ Sought After Maplewood Rd* Rebuilt In Year 2012 * Professional Designed And Well Maintained Landscaping * Beautiful Fam Rm W/ Stunning B/I Gas Fireplace* Breathtaking Eat-In Kitchen With Adjacent Butler kitchen * Bright Fully Enclosed Sunroom Off Kitchen For Extra Entertainment and Leisure Space* Extraordinary Craftmanship and Attention to Detail - Gorgeous Mahagany Entrance Door and Barrel Vaulted Foyer W/Plaster Moulding* Main Flr Primary Br W/His & Her W/I Closets & Organizer* 6Pc Spa Like Ensuite* 2nd Ensuite Br & Office On Main Flr * 4 Brs and 2 Bthrm On 2nd Flr * Mini Golf & Billiard & Wet Bar At Bsmt W/Above Grade Windows* A Must see** Walk to Schools & Parks* Close to Hwy, Go-Train, Village of Port Credit, Restaurants, Shopping Etc. (id:50787)
Real One Realty Inc.
1454 Everest Crescent
Oakville (1010 - Jm Joshua Meadows), Ontario
Welcome to 1454 Everest Crescent,Oakville A Designer Home in the Heart of Oakville! Approx. 2,659 Sq.Ft/ 1 Car Garage/ 34 Detached, located on a quiet, family-friendly street, this detached 4-bedroom, 3.5-bathroom Rosebank Model by Mattamy Homes sits on a desirable pie-shaped lot, offering extra yard space and privacy, with soaring 10-foot ceilings, this home feels open, elegant, and full of natural light. The chef-inspired kitchen is a true showstopper featuring premium Bosch and Kitchen Aid appliances, a sleek Caesarstone island and backsplash, and a custom-built stove hood by the builder. Perfect for both entertaining and everyday living, custom touches are found throughout: tastefully designed accent walls, designer light fixtures, and fully automated blinds on the main floor that add both style and convenience. (Paid 20K for Premium lot) The upper level is a sanctuary of relaxation. The primary bedroom is a retreat in itself, complete with a spacious walk-in closet and a spa-inspired ensuite. Unwind in the luxurious soaker tub or refresh in the glass-enclosed shower. Three additional bedrooms and 2 full washrooms, This home features APPROX $100,000 in custom, post-build upgrades meticulously chosen for elevated style and quality. This home offers convenient proximity to Top Public & Private schools, Shopping Malls, Oakville Hospital and Major highways, ensuring seamless connectivity to urban amenities.This home is a seamless blend of sophistication and functionality, crafted with meticulous attention to detail. Don't miss your chance to own a dream home in one of Oakville's most sought-after neighbourhoods. (id:50787)
Cityscape Real Estate Ltd.
3758 Keenan Crescent
Mississauga (Malton), Ontario
Rare opportunity to own a home with two separate basement. This property includes a 1-bedroom walkout apartment and a 2-bedroom in basement apartment. Offering a total 3 independent units. Perfect for first time home buyers or investors. Rental income potential of both basement apartment is $3000+. Investors can earn over $6,000+ by renting out the entire property. This property features a stamped concrete driveway and patio. In the backyard, you'll find a custom-made 12x10 wood shed with shingles, just five years old. It's a rare find, providing a large amount of storage space. Additionally, a 3-year-old custom-made patio shade enhances the outdoor space. Inside, the main level has been upgraded with a brand-new washer and dryer set, as well as a new refrigerator. (id:50787)
Homelife Silvercity Realty Inc.
223 Milestone Crescent
Aurora (Aurora Village), Ontario
Stunning Fully Upgraded & Renovated Condo Townhouse with 3 Bedrooms & 3 Bathrooms in the Heart of Aurora Village! * Move-In Ready with Modern Finishes Throughout, including Pot Lights, Sleek Hardwood Floors and Glass Railings * Spacious Living Room with Custom Built-In Shelving &Walk-Out to a Large Private Patio Perfect for Entertaining or Relaxing Outdoors * Modern Kitchen with Quartz Countertops, Upgraded Backsplash & Stainless Steel Appliances * Open-Concept Dining Area Overlooking the Main Living Space, Creating a Seamless Flow * Large Primary Bedroom with Walk-In Closet & Luxurious 4-Piece Ensuite * Two Additional Spacious Bedrooms with Large Windows, Providing Plenty of Natural Light & Ample Closet Space * Oversized Laundry Room with Extra Storage Space for Added Convenience * Close to Top-Rated Schools, Shopping, Parks, Walking Trails, Public Transit & All Major Amenities * Turn-Key Home in a Fantastic Community! * Don't Miss This Incredible Opportunity! (id:50787)
Century 21 Heritage Group Ltd.
118 - 316 John Street
Markham (Aileen-Willowbrook), Ontario
Welcome to This Beautifully Renovated One Bedroom Unit In Prime Thornhill Location At Bayview & John. Functional Main Floor Unit Comes With No Staircase and A Private Terrace Which Is Perfect For BBQ and Entertaining. Modern White Kitchen Cabinets W/Quartz Counters & Stainless Steel Appliances Brand New Hardwood Floors and Tiles Throughout The Unit. Comes With Parking and a Locker. Walking Distance To Great Schools, Full Time Kindergarten, Supermarket, Coffee Shop, Restaurants, Parks, Church, Community Centre, Library And Transit. Minutes To 401,404,Hwy 7 & 407. Amazing Unit To Live In Or Investment! (id:50787)
Right At Home Realty Investments Group
2010 - 1000 Portage Parkway
Vaughan (Vaughan Corporate Centre), Ontario
Welcome to Transit City 4, a landmark residence in the heart of the rapidly growing Vaughan Metropolitan Centre. Designed by the award-winning firm Diamond Schmitt Architects, this sleek and modern tower offers direct access to the subway, making it an ideal choice for commuters and busy professionals. Each suite features spacious open-concept layouts, upscale finishes, and premium appliances, all crafted to elevate your everyday living experience. Surrounded by Vaughans top-tier shopping, dining, and entertainment options, this location puts everything you need within easy reach. The amenity space soon to be completed will be a true haven for wellness and lifestyle, including an indoor running track, expansive cardio facilities, yoga areas, a half basketball court, squash court, and more. Residents can also look forward to a rooftop pool with serene parkside views, luxurious cabanas, a stunning co-working space for seamless productivity, and a grand lobby furnished by Hermès, complete with 24-hour concierge service. Book your private tour today and experience elevated living at Transit City 4. (id:50787)
Homelife/romano Realty Ltd.
5141 County Road
Essa, Ontario
Great Investment Close Proximity To Alliston & Cookstown! Over 77 Acres Farm Land In Essa County Off Of Hwy 89. Zoned Agricultural Including Hobby Farms, Riding Stables, Veterinary Clinics, Kennels, Market Garden, Conservation Uses, Portable Asphalt Plant, Wayside Pits & Quarries, A Residence On A Lot Defined In By-Law, Accessory Buildings To The Above Permitted Uses, Home Occupations, Including Bed & Breakfasts & Nurseries, Additional Residential Unit(s) According To Town Of Essa's By-Law. Also Currently Listed For Lease. (id:50787)
Spectrum Realty Services Inc.
5141 County Road
Essa, Ontario
Over 77 Acres Farm Land In Essa County Off Of Hwy 89. Zoned Agricultural Including Hobby Farms, Riding Stables, Veterinary Clinics, Kennels, Market Garden, Conservation Uses, Portable Asphalt Plant, Wayside Pits & Quarries & So Much More According To Town Of Essa's By-Law. Close Proximity To Alliston & Cookstown! Also Currently Listed For Sale. (id:50787)
Spectrum Realty Services Inc.
246 Regional 8 Road
Uxbridge, Ontario
Exceptional Multi-Generational Living Opportunity Near Uxbridge!Don't miss out on this fantastic property located in the charming community of Siloam, just minutes away from Uxbridge and offering easy access to Highway 404 and 407perfect for commuters. This expansive 3+2 bedroom home is ideal for multi-gen families, featuring a spacious 979 sq. ft. (per prev floorplans) self-contained 2-bedroom in-law suite with its own private entrance and single-car driveway. The main floor (2901 sqf per prev floorplans) boasts large, inviting principal rooms, highlighted by a grand central staircase. Enjoy seamless flow from the main living area to the sunroom, and step out to the entertainers dream deck, complete with a custom outdoor bar area and a screened-in sitting room for year-round enjoyment. Beyond the deck, the private backyard offers the perfect setting for relaxation and fun, featuring an above-ground pool, fire pit area, and multiple storage sheds, including a workshop with power beside the pool. Recent Reno Incl Steel Roof (2004)Furnace and AC (2022)Kitchen Renovation (2013)Bathroom Updates (2010)Basement Waterproofing (2018)New Septic Bed (2021) (id:50787)
Exp Realty
794 Willow Avenue
Innisfil (Alcona), Ontario
Welcome home to this desirable two storey home in Alcona and a mere 600 metres from the water and a short 4 minute drive to Innisfil Beach Park! Remodelled and updated in 2020, you'll love the open concept design with custom finishes and potlights. The bright and spacious eat in kitchen features stainless steel appliances, custom backsplash and countertops. Enjoy movie time in the open concept living room boasting a custom stone gas fireplace and is wired for surround sound. An office and powder room completes the main floor with a walkout to the private rear patio with custom 2 story storage shed and is pre-wired for a hottub. Climb the custom staircase to the second floor where you'll find exposed beam design, industrial style lighting, a large primary bedroom with his and hers closets, a laundry closet with stacked washer and dryer, and 2 more bedrooms perfect for the growing family. The large 160x80 ft premium corner lot allows for plenty of parking, a 20x40 insulated double garage with power, a fire pit area to enjoy with friends and family and the privacy to relax on warm summer nights. Newer Lennox furnace in 2022. 200 amp electrical service. Municipal sewers and water. (id:50787)
Keller Williams Realty Centres
7 Holmes Crescent
Ajax (Central), Ontario
Stunning Family Home on rarely offered ravine lot, approximately 50' x 150' backing onto Millers Creek! Welcome to your dream home in the heart of Ajax - Nestled on a quiet crescent, this beautifully maintained 4+1-bedroom, 4-bathroom residence offers the perfect blend of modern living and natural serenity. Enjoy 2,856 sqft + 1,353 sqft (finished basement) of living space. Situated on a premium lot backing onto Millers Creek, this home boasts views of lush greenery, mature trees, and tranquil green space, providing a private oasis for you and your family. Step inside to discover a spacious and inviting layout, designed for both comfort and functionality. The main floor features a bright and airy living room, a formal dining area, and a modern kitchen with ample storage, stone counters and a cozy breakfast nook overlooking the backyard. The family room, complete with a gas fireplace, is the ideal spot to relax and unwind. Upstairs, you'll find four generously sized bedrooms, including a luxurious primary suite with a walk-in closet and a spa-like ensuite bathroom with a jacuzzi tub. Three additional bedrooms and a well-appointed main bathroom complete the upper level, offering plenty of space for the whole family. The finished basement is a true highlight, featuring a second kitchen, a spacious recreation area, room for an at-home gym, a fifth bedroom, and a full bath - perfect for hosting guests, accommodating extended family, or creating a private in-law suite. Outside, the backyard is a nature lover's paradise. Enjoy the peaceful sounds of Millers Creek, host summer barbecues on the deck, continue to garden as the current owners do, or simply soak in the beauty of the surrounding trees and green space. The fully fenced yard ensures privacy and security for children and pets. Located in a family-friendly neighbourhood, this home is just minutes from top-rated schools, parks, shopping, dining, and major highways for easy commuting. (id:50787)
Keller Williams Referred Urban Realty


