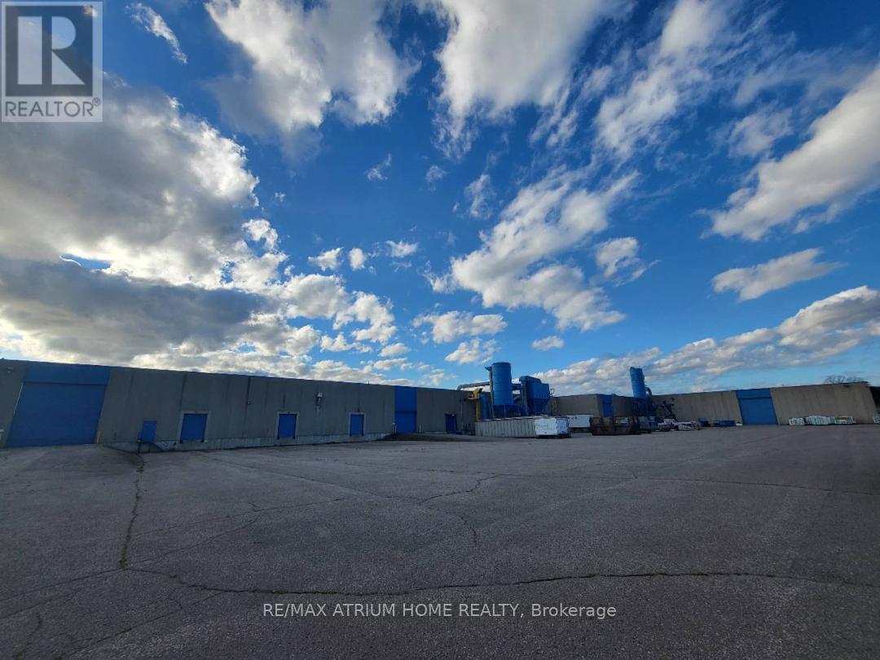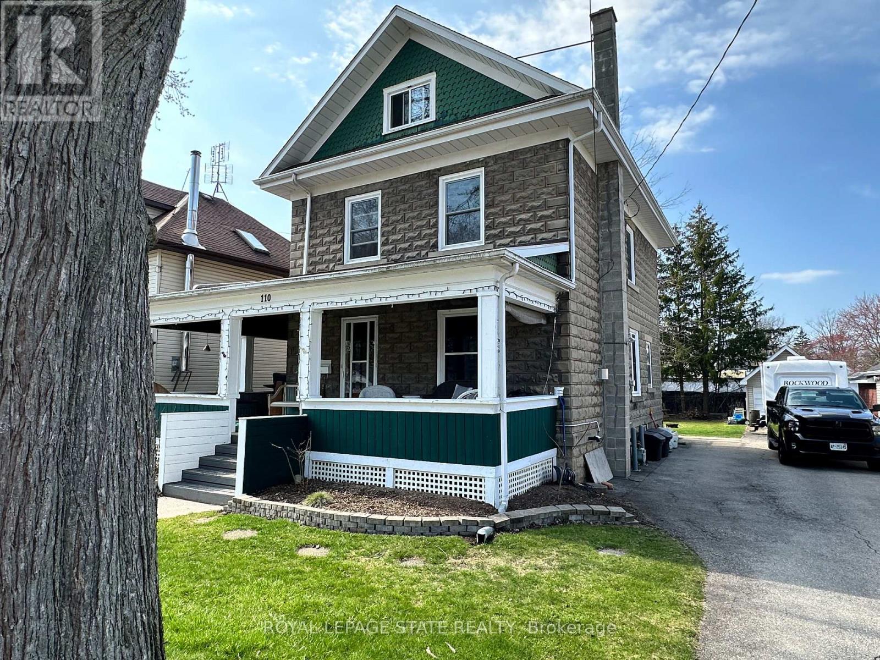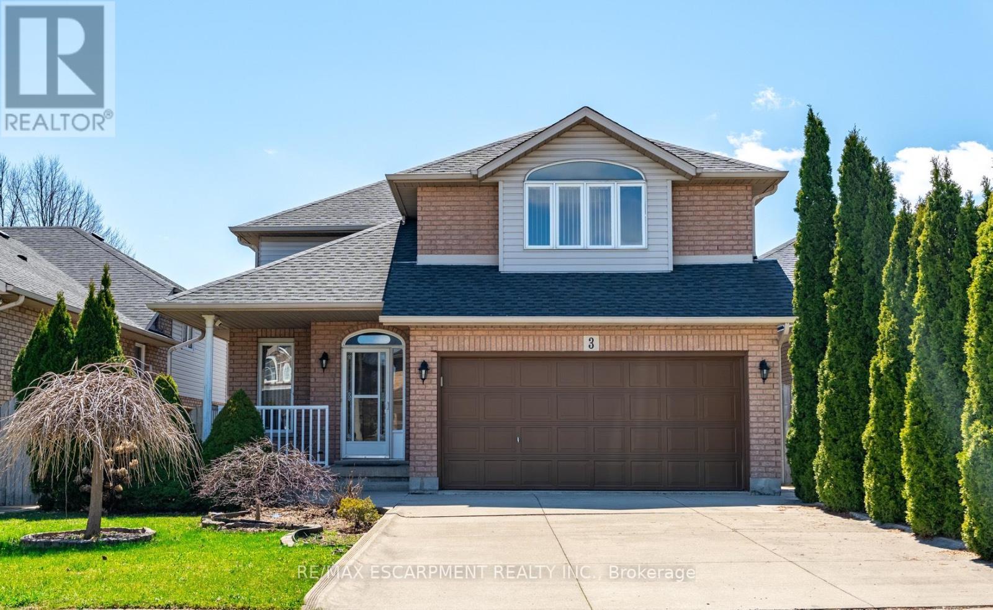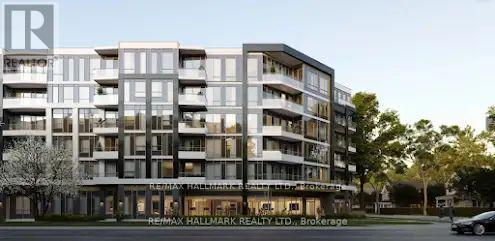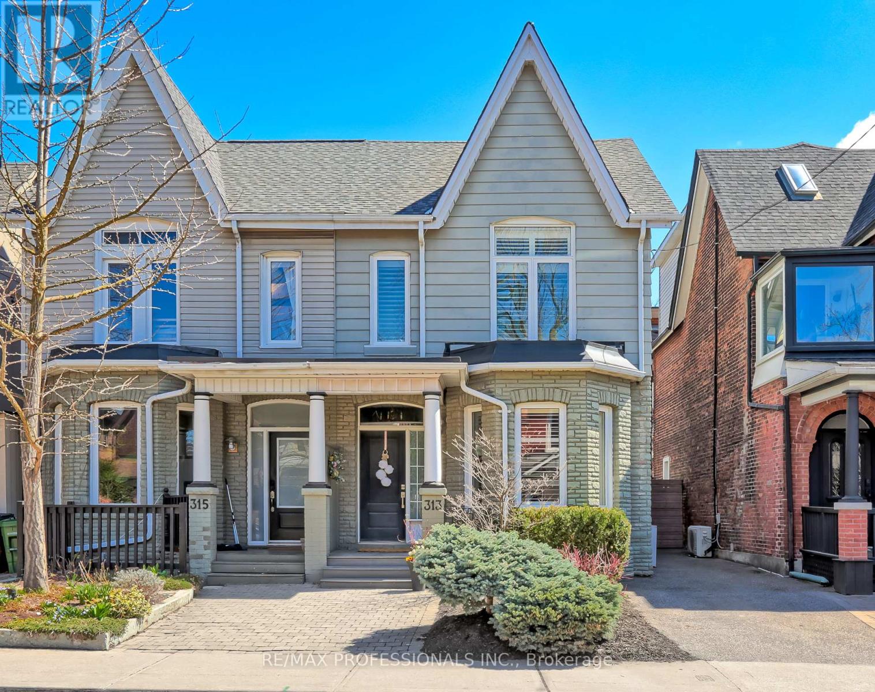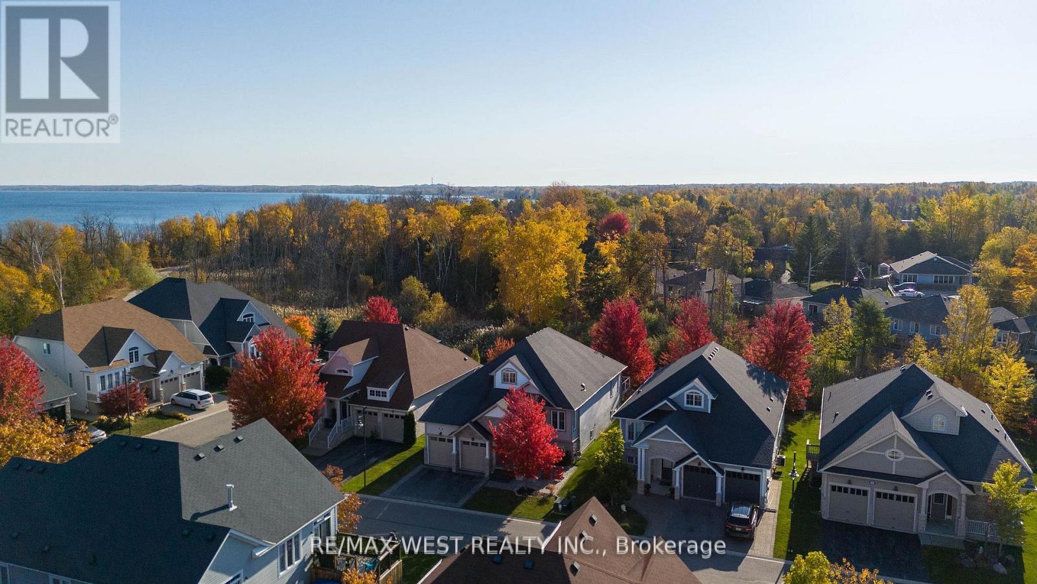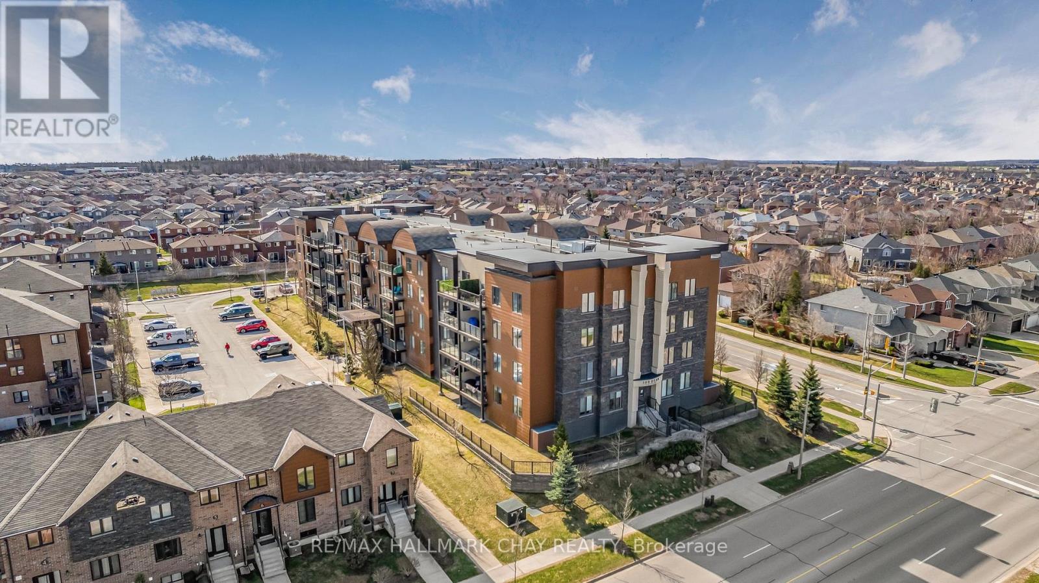G West - 388 Brunswick Avenue
Toronto (Annex), Ontario
Freshly Renovated 2-Bedroom Apartment in the Heart of the Annex! Located on a quiet residential street in one of Torontos most vibrant neighborhoods, this bright and spacious unit features a newly updated bathroom, brand-new flooring, high ceilings, and fresh paint throughout. Enjoy an abundance of natural light, ensuite laundry, and two private entrances for added convenience. Steps to the subway, University of Toronto, theatres, and some of the citys best restaurants. Seeking responsible A+ tenants to call this charming space home. (id:50787)
Keller Williams Referred Urban Realty
2205 Manchester Drive
Burlington, Ontario
Welcome to peak family living in sought-after Brant Hills! This beautifully updated home is nestled on a premium, wide lot that's been extensively landscaped to offer both curb appeal and an exceptional outdoor lifestyle. Located just minutes to top-rated schools, scenic parks, everyday amenities, and with 2180sqft of living space, this home is as convenient as it is captivating. Step inside to a warm and inviting main level designed with family functionality and stylish upgrades in mind. The entryway features a built-in bench and storage hooks—perfect for busy mornings. Hardwood floors flow throughout, leading you into a stunning open-concept living space. The showpiece kitchen is a chef’s dream, complete with a full-wall herringbone tile backsplash, quartz waterfall countertops, stainless steel appliances, and custom cabinetry. The dining area boasts a modern light fixture and walkout to the backyard, while the bright and airy living room features a built-in media wall ideal for cozy evenings. A handy mudroom and elegant 2pc powder room complete the level. Upstairs, the spacious primary suite is a true retreat with ample closet space and ensuite access to the beautiful 4pc main bath featuring a double vanity, modern tile shower, and stylish shiplap wainscoting. Three additional well-sized bedrooms provide room to grow. The fully finished basement extends the living space with a large rec room perfect for movie nights, a dedicated home office with glass sliding doors, a sleek 3pc bath, and a fully equipped laundry room with built-in storage. Step outside to your private oasis—a fully fenced backyard paradise with a professionally landscaped layout. Entertain on the interlock patio beneath the gazebo, relax on the wooden deck with built-in garden boxes, or watch the kids play in the expansive green space. This home offers a rare blend of style, function, and outdoor serenity—perfect for your family’s next chapter. (id:50787)
Royal LePage Burloak Real Estate Services
11 Dass Drive E
Fergus, Ontario
Excellent Detached House in Fergus, ON by SORBARA Homes could be yours. Features Living, Family Room, Office, 4 bedroom + Den, 2.5 bath, total 4 car parking and more. The desirable floor plan offers an abundance of natural light with large windows and neutral finishes. The open concept design features a functional kitchen, including a large island with a breakfast bar, that overlooks a perfectly arranged breakfast room. The great room provides a comfortable space for relaxing and/or entertaining. This home also features separate Family Room, Living Room. The primary suite is located on the second level and boasts a his and her walk-in closet and a 5 piece ensuite. Three further spacious bedrooms with closets, a large 2 piece bathroom, and a convenient laundry room also occupy the upper level. The unspoiled WALK-UP basement with separate entrance from backyard, potential for legal In-Law Suite offers great space. UPGRADES FROM BUILDER: Hardwood Flooring on main floor, upgraded Kitchen Cabinets, Chimney, upgraded Fireplace, Wooden Staircase and upgraded Iron Pickets, 2nd Floor Hardwood in Hallway, upgraded Washrooms, Egress Windows in Basement, Brick and Vinyl Elevation, smooth ceiling on main floor, upgraded insulation on basement floor. (id:50787)
Homelife Miracle Realty Ltd
414 Croft Street E
Port Hope, Ontario
Location, location, location! Over 1110 feet frontage along 401 east, Best signage and quick access to HWY401 and HWY 28. Well maintained Manufactory/warehouse facility, clear height 22'to 26'. Two parcels of excess land with outside storage function, building is active woodworking manufactory facility with all kinds of equipment's, including 4 tons crane (easy upgrade to 10 tons), new roof and HVAC about 6 years, fully fenced, office renovated 3 years ago. Do not miss this opportunity. Warehouse Area can be divided into Smaller area upon request. (id:50787)
RE/MAX Atrium Home Realty
39 Thoroughbred Boulevard
Hamilton (Meadowlands), Ontario
Welcome to 39 Thoroughbred Blvd a custom-built luxury estate in Ancasters prestigious Meadowlands community, backing onto greenspace for rare privacy and serenity. With over 6,700 sq ft of meticulously designed living space, this home offers unmatched elegance and functionality. A dramatic 22-ft two-storey foyer welcomes you into sunlit main level featuring 12-ft ceilings in the kitchen and family room, a cozy fireplace, formal living and dining rooms, and a main-floor in-law suite with ensuite privilege ideal for multi-generational living. The second level boasts 5 spacious bedrooms, including 2 Jack & Jill bathrooms, and a stunning primary retreat with vaulted ceiling, walk-in closet, and a spa-inspired 5-pc ensuite. The finished basement offers incredible versatility with a separate entrance to the garage, a new 3-pc bath, 2 oversized storage rooms, and open space ready for a gym, home theatre, or future suite. Enjoy professionally landscaped grounds with lush perennials, mature evergreens, and peaceful views of the greenspace. Comfort is maximized with dual furnaces, A/C units, and hot water tanks. Just minutes to Costco, Meadowlands Power Centre, top-rated schools, parks, community centre, and quick highway access for commuters. A rare opportunity to own a true Meadowlands masterpiece luxury, privacy, and space all in one. (id:50787)
RE/MAX Escarpment Realty Inc.
15 Villella Road
Haldimand, Ontario
Looking For A Lakefront Project? 1140 Sq Ft Solid Waterfront Home Has Been Lived In Year Round For Many Years ,perfectly situated across the street from Lake Erie on a spacious 100 x 200 ft lot with mature trees and no neighbours behind. The House Itself Needs Work To Update. Includes Water Holding Tank And Septic. . Property Is Vacant. Enjoy the perfect blend of comfort and convenience in this lakeside retreat! Take a quick 2-minute drive to Hippos Marina for a bite to eat before heading out on the boat or just 7 minutes to Dunnville Hamilton and 30 minutes from Welland and Highway 403. This lakeside oasis is perfect for a year-round residence or a weekend getaway. Plus, it boasts great rental potential for extra income. Don't miss this rare opportunity to embrace the beauty and tranquility of Lake Erie! (id:50787)
Century 21 Green Realty Inc.
110 Park Avenue W
Haldimand (Dunnville), Ontario
Welcome to this inviting 2.5-storey home nestled in the heart of Dunnville! Ideally located just minutes from shops, restaurants, schools, and the hospital, convenience meets comfort in this spacious family home. Featuring 3 generous bedrooms plus a walk-up attic offering potential for additional bedrooms or a private office spaceperfect for growing families or those working from home. Enjoy the bright, oversized kitchen, ideal for cooking and entertaining, with easy access to the main floor laundry room. The large, fully fenced yard provides plenty of space for kids, pets, or gardening, and the detached garage offers great storage or workshop potential. With tons of storage throughout, this home is move-in ready and waiting for you! (id:50787)
Royal LePage State Realty
3 Resolute Drive
Hamilton (Crerar), Ontario
Discover this beautifully upgraded 6-bedroom gem located on the Hamilton Mountain just steps from Limeridge Mall and everything urban living has to offer! The desirable centre-staircase design anchors a bright, main floor featuring a sunlit living room, a formal dining area and a welcoming family room all tied together by rich solid oak hardwood throughout. The updated kitchen offers plenty of storage, modern stainless steel appliances and stylish pot lights with direct access to your backyard. Plus, youll love the convenient mudroom just off the garage. A well-placed two piece bathroom rounds out the main level. Upstairs offers four generously sized bedrooms with stylish laminate flooring, a full bathroom and a luxurious primary suite complete with a spacious ensuite and a walk-in closet. The fully finished basement adds incredible versatility, with two extra bedrooms, a full bathroom and impressive storage space. This fantastic, detached family home is nestled in a highly desirable neighbourhood. A spacious two car garage and extended driveway with room for four more vehicles offer plenty of parking for family and friends. This is the home you've been waiting for don't miss out on the opportunity to make it yours! RSA. (id:50787)
RE/MAX Escarpment Realty Inc.
94 Blue Lace Crescent
Kitchener, Ontario
Welcome to a house that makes an impression right away, with more than 2,000 Square Feet of Living Area and a Majestic 16-foot Foyer. Rich Hardwood Floors and an open-concept Layout on the main floor are enhanced by a fully finished basement that provides additional living and entertainment space. Three bedrooms, Including a unique master suite with a private ensuite, are available upstairs. Savor a calm, secluded backyard with a completed terrace that's perfect are parties. Only a short distance from Highways 7/8 and 401, as well as parks and prestigious schools! (id:50787)
Index Realty Brokerage Inc.
53 East 21st Street
Hamilton (Eastmount), Ontario
Situated in Hamilton's sought-after Eastmount neighbourhood, 53 East 21st Street offers a beautifully renovated 1.5-story home with 2 bedrooms, 1 full bath, and a convenient half bath in the partially finished basement. The open-concept living and dining area is bright and inviting, featuring upgraded light fixtures, pot lights, and elegant wall sconces that create a warm and welcoming atmosphere. The recently renovated kitchen is a standout, with custom backsplash, granite countertops, a new dishwasher, and under-cabinet lighting. Additional upgrades include new electrical outlets with USB ports and an extended countertop, perfect for both cooking and entertaining. The upstairs features premium waterproof carpeting, a new window, and an added closet in the hallway for extra storage space. The home has been professionally painted throughout, and the bathroom has been completely updated with a new tub, tile, and toilet. Other notable improvements include a new washer, as well as new sod and a concrete walkway in the backyard, along with newly installed concrete stairs leading to the basement door. For added convenience and peace of mind, the property comes with warranties including a lifetime guarantee on eavestrough covers and a boiler maintenance subscription with Shiptons. The fenced-in yard offers privacy and access to a detached garage, with alley parking for one vehicle.This move-in-ready home combines modern updates with timeless charm, making it the perfect place to call your own. (id:50787)
Keller Williams Edge Realty
7 Panorama Way
Hamilton (Stoney Creek), Ontario
Welcome to 7 Panorama Way, a stunning home in one of Stoney Creeks most sought-after locations. This beautifully designed property offers the perfect blend of modern living and convenience, just steps from the shores of Lake Ontario, the scenic trails of Fifty Point Conservation Area, and the shopping and dining options at Winona Crossing Plaza, including Costco. Whether you're looking for nature, amenities, or easy highway access, this neighborhood has it all. Inside, the home is warm and inviting, featuring a bright and airy kitchen that flows seamlessly into the living room, creating the perfect space for gatherings and everyday family life. Large windows fill the home with natural light, enhancing the spacious feel of each room. The three well-sized bedrooms provide comfort and privacy, making it an ideal home for families or those looking for extra space. The fully finished basement adds versatility, offering a great space for a recreation room, home office, or additional entertainment area. The garage is fully heated, with a thermostat running on natural gas to ensure comfort year-round. It also comes equipped with a ready to-use 50-amp EV charger, perfect for modern electric vehicle owners. Step outside to the beautifully designed backyard, where a covered deck provides the perfect setting for summer barbecues or relaxing evenings. Thoughtfully maintained and perfectly located, 7 Panorama Way is a rare opportunity to own a home that truly has it all. Don't miss your chance to experience the best of Stoney Creek living. (id:50787)
Exp Realty
643 Beresford Avenue
Toronto (Runnymede-Bloor West Village), Ontario
Fully renod semi-det w/ city permits & meets city building codes. Over $400K in renos! Rare 158-ft deep lot ideal for outdoor fun/entertaining. Located In a vibrant, family-friendly community w/ parks, shops, schools, & great transit! New roof, furnace, CAC, wiring, & plumb. Inside: sleek hrdwd, smooth clngs, pot lights, zebra blinds, & stylish fxtrs. Chefs kitch w/ quartz cntrs, s/s appls (gas cooktop + pot filler), waterfall isl/brkfst bar. Glass-railed stairs to bright 2nd flr w/ skylight. 3 spacious bdrms w/ B/I closets + 2 luxe baths (LED mirrors, frameless glass showers, upgraded toilets). Find bsmt w/ lg rec rm + 3pc ensuite bdrm. Huge bkyd w/ deck & interlock patio. Interlock drvwy fits 2 cars. 200A service. (id:50787)
Homelife Landmark Realty Inc.
1911 - 15 Kensington Road
Brampton (Queen Street Corridor), Ontario
Large Sun Filled Corner Unit With 2 Large Bedrooms And 2 Washrooms. Laminate And Ceramic Flooring Throughout, Large Balcony With Unobstructed View. Includes All Utilities, Rogers Basic Cable And One Parking Spot. Large Balcony, Centrally Located Close To Bramalea City Centre Hospital, Hwy 410, Schools, Place Of Worship. Well Maintained Building With Fantastic Management. (id:50787)
RE/MAX Premier Inc.
508 - 2501 Saw Whet Boulevard
Oakville (Ga Glen Abbey), Ontario
Discover modern living in a brand new boutique luxury building in South Oakville a stylish 6-storeyresidence nestled in the heart of prestigious South Oakville. This never-before-lived-in end unit offers 2 spacious bedrooms, 2 elegant bathrooms, and almost 800 sq ft of thoughtfully designed living space. The sunlit, floorplan W/ breathtaking views of residential neighbourhood features a designer kitchen with quartz countertops and premium appliances, seamlessly flowing into the inviting living and dining area. Step out onto the private balcony to enjoy peaceful mornings and tranquil views. Large windows throughout flood the home with natural light, creating a bright and welcoming ambiance. Additional storage is conveniently provided with a locker. Residents enjoy top-tier amenities including a fitness centre and yoga studio, co-working lounge, pet wash station, party room, visitor parking, and 24-hour concierge service. Perfectly located just minutes from the QEW, GO Station, parks, and highly-rated schools. Bonus: 1 year of high-speed internet from Rogers included with lease. This is urban convenience blended with boutique luxury your new home awaits! (id:50787)
RE/MAX Hallmark Realty Ltd.
2508 Gill Crescent
Oakville (Ro River Oaks), Ontario
Welcome to 2508 Gill Crescent -- a beautifully maintained end-unit townhome tucked away on a quiet, family-friendly crescent in the heart of River Oaks, one of Oakville's most established and desirable neighbourhoods. Set on a rare 111-foot deep lot, this spacious freehold home offers almost 2,000 sq.ft of total living space, blending comfort, style, and practicality. The 1.5-car garage adds valuable flexibility, with extra space for bikes, tools, or storage. Inside, the entire home has been freshly painted (2025) and features brand new flooring on the main level (2025). The open-concept living and dining area is bright and welcoming, featuring pot lights and a cozy gas fireplace. It flows into a sunny eat-in kitchen with California shutters, stainless steel appliances, refreshed cabinetry (2025) and new tile flooring (2025) for a clean, updated finish. Step out from the kitchen to a large custom second-level composite deck (2022, $20K) -- a standout feature that creates an elevated outdoor living space overlooking the fully fenced, extra-deep backyard. Whether you're entertaining, relaxing, or watching the kids play, this space is ready to enjoy. Upstairs, the primary bedroom offers a walk-in closet and private 4-piece ensuite, while two additional bedrooms and a second full bath provide space for family, guests, or a home office. The finished basement adds even more versatility, ideal for a rec room, gym, or additional work-from-home setup -- with pot lights throughout, plus laundry, storage, and direct garage access for added convenience. Located in the sought-after River Oaks community, you're just minutes to top-rated schools, everyday essentials, and major shopping. Scenic green spaces, local parks, and natural trails are all nearby, as is Oakville Trafalgar Memorial Hospital and easy highway access (403, 407, QEW). With a newly resealed driveway (2024) and important updates already completed, this is a move-in-ready home in a location that truly delivers. (id:50787)
Exp Realty
91 Raylawn Crescent
Halton Hills (Georgetown), Ontario
Dual-Kitchen Bungalow // 4 Bedroom Layout // Elegant Brick Gas Fireplace // Versatile In-Law Suite // 3rd Bedroom on the Main Level Converted to Dining Room. Welcome to this exceptionally well-appointed bungalow, thoughtfully reimagined to balance classic warmth with contemporary convenience. Situated on a quiet, family-friendly street, this rare 4 bedroom home offers the perfect blend of space, flexibility, and classic design across two beautifully finished levels. Step inside and be greeted by a spacious, light-filled main level with an open and inviting living room. The upper floor features two generously sized bedrooms, a full kitchen with ample cabinetry and prep space, a coffee bar and a seamless flow to the living room and dining room areas, where large windows bathe the rooms in natural light. Slide open the rear walkout doors and step into a serene backyard oasis ideal for morning coffees, weekend barbecues, and quiet evenings surrounded by greenery. The yard is both welcoming and private, offering the perfect backdrop for entertaining or unwinding in peace. Step downstairs, the fully finished basement expands your lifestyle possibilities. Featuring two well-sized bedrooms, a second full kitchen, and a large living area, it's an ideal setup for multi-generational living as an in-law suite or even income potential. Natural light streams through three good-sized windows and the star of the show is reserved for the elegant brick gas fireplace anchoring the space with both visual warmth and to a touch. With two full kitchens, a total of four spacious bedrooms, and multiple living areas, this home is perfectly suited to today's evolving living needs whether you're hosting extended family, working from home, or seeking supplemental rental income. (id:50787)
Keller Williams Real Estate Associates
1536 Buttercup Court
Milton (Mi Rural Milton), Ontario
Absolutely Stunning, Brand New, Never-Lived-In Detached Home in One of Milton's Most Desirable Communities! This Premium 45 Ft Lot Boasts almost 3400 Sq Ft of Thoughtfully Designed Living Space Featuring 4 Spacious Bedrooms, Den, 4 Bathrooms, and a Versatile Loft That Can Be Converted Into a 5th Bedroom or Home Office. Enjoy 9-Foot Ceilings on Both Floors, Separate Living and Dining Areas, and a Bright, Open-Concept Family Room Perfect for Entertaining. The Gourmet Kitchen is Equipped with Built-In Stainless Steel Appliances and Elegant Quartz Countertops. The Primary Suite Offers His and Her Walk-In Closets and a Luxurious Ensuite. An Additional Bedroom Also Includes a Walk-In Closet for Added Convenience. Premium Hardwood Flooring Throughout No Carpet in the Entire Home. Main Floor Laundry and Builder-Finished Side Entrance Provide Excellent Future Potential for a Basement Apartment or In-Law Suite. No Sidewalk Park Up to 4 Cars on the Driveway Plus 2 in the Garage. Surrounded by Upscale Homes and Located Close to Top-Rated Schools, Parks, Milton GO, Sherwood Community Centre, Hospital, Shopping, and Easy Access to Hwy 401 & 407. This Home Truly Combines Luxury, Space, and Location A Must See! (id:50787)
Homelife/miracle Realty Ltd
313 Pacific Avenue
Toronto (Junction Area), Ontario
Welcome to this stunning fully renovated semi detached two storey home, with over 2200 square feet of finished space, situated in this highly sought after Junction/High Park community. Fabulous open concept main level with high ceilings, hardwood floor, living room with bay window, built in shelves and a gas fireplace, banquet sized dining room, gourmet white kitchen with granite counters and stainless steel appliances. A convenient mud/laundry room with heated floors, adjacent powder room and walk out to the secluded garden. The upper level has hardwood floors, 3 bedrooms, two bathrooms and loads of closet space. The finished lower level has a recreation room and utility room. Boasting a much desired private driveway, it is a short stroll to TTC, trendy shops and bistros, great schools, High Park, and easy Gardiner Expressway access. (id:50787)
RE/MAX Professionals Inc.
Circle - 44 Starboard Circle
Wasaga Beach, Ontario
Over 3400 total sq ft. Just under 2000 sq ft above grade. This show piece bungalow is steps away from Georgian bay. Upgrades throughout and private clubhouse access to amenities such as Swimming pool, gym, and social room, enjoy your lawn being cut, driveway shoveled as part of the many perks of this exclusive community. Featuring 4 full bedrooms plus a den/ office area there is space for everyone and is an entertainers dream. 90 minutes to Toronto city limits makes this a quick as well. Fully finished, /landscaped with no shortcuts taken this home is a crowd pleaser for sure. It truly must be seen to be appreciated. (id:50787)
RE/MAX West Realty Inc.
107 - 100 Dean Avenue
Barrie (Painswick South), Ontario
Barrie Condo Corner presents - A spacious 2 bedroom + den, 2 bathroom Condo at Yonge Station Condominiums; a prime South Barrie Location! This bright split layout condo offers an ideal blend of comfort and style. The open-concept space has large windows that floods the space with natural light, has 9 foot ceilings, and a modern kitchen with ample storage. BBQs are allowed on the extra large private balcony perfect for entertaining, enjoying a morning coffee or relaxing in evening. Additional features include 2 owned parking spots and a locker. For added convenience there is also In-suite laundry and a community gym. Close to the GO station, Hwy 400 and all the amenities. Yonge Station is more than just a place to live; its a community nestled within a well-established neighborhood, surrounded by parks, top-rated schools, shopping, and dining options. With low maintenance fees, mixed demographics, and a welcoming vibe, its no wonder so many are proud to call this place home. (id:50787)
RE/MAX Hallmark Chay Realty
81 Leo Boulevard
Wasaga Beach, Ontario
Nestled in a peaceful, family-friendly neighborhood, this 1,059 sq ft bungalow offers a blend of comfort and convenience. Just a short stroll from the sandy shores of Wasaga Beach and the Twin-Pad Arena library, its an ideal spot for those who appreciate both relaxation and community amenities. This home features a spacious double attached garage, providing ample storage and parking. The layout includes three bedrooms, a bright living area, and a functional kitchen that opens to a private backyard perfect for summer barbecues or quiet evenings. The property's proximity to walking trails and essential services ensures that everything you need is within easy reach. This property offers a wonderful opportunity to enjoy the best of Wasaga Beach living. Don't miss out on making this house your new home. (id:50787)
RE/MAX West Realty Inc.
133 Parkview Avenue
Orillia, Ontario
CENTURY HOME CHARM WITH A BRIGHT, MODERN TWIST IN A PRIME ORILLIA LOCATION! Situated in the vibrant heart of Orillia just a short walk to grocery stores, restaurants, schools, shopping, and everyday essentials, this fully renovated century home delivers an exciting mix of timeless charm and modern comfort. Set just minutes from the Lake Couchiching waterfront, youll love having Couchiching Beach Park, marinas, scenic walking trails, and the outdoor Rotary Aqua Theatre practically at your doorstep. A quick 5-minute drive places you on Highway 11 ideal for commuters. Bursting with character, the classic exterior pairs beautifully with a generous backyard offering space to garden, relax, or entertain in a peaceful outdoor setting. Inside, the open-concept living, kitchen, and dining area flows naturally and features a cozy wood-burning fireplace that adds warmth and character. The updated eat-in kitchen boasts quartz countertops, stainless steel appliances, and a 2-person breakfast bar. Offering a main floor bedroom plus two upstairs, the homes standout primary includes dual closets and a sliding glass walkout to a private 10 ft deck overlooking the yard. The stylishly updated 4-piece bathroom showcases a relaxing soaker tub and separate glass-enclosed shower for a spa-like experience. Newer flooring throughout provides a clean, carpet-free interior thats both modern and easy to maintain, while a skylight in the upper hallway fills the space with natural light. Complete with a spacious unfinished basement, this home offers excellent potential for storage or the opportunity to design and tailor your ideal living space. With its unbeatable location, unique charm, and thoughtful upgrades, this Orillia gem is the complete package for comfortable and inspired living! (id:50787)
RE/MAX Hallmark Peggy Hill Group Realty
99 Lahore Crescent
Markham (Cedarwood), Ontario
Location ! ! ! Welcome To 99 Lahore Cres, Detached Home Located At Cedardwood Community. 4 Spacious Bedrooms & 4 Bathrooms. Finished Basement Apartment. Solid Oak Flooring Throughout. Upgraded Lighting Fixtures W/Lots Of Pot Lights(Dimmable). Modern Open Concept Kitchen, Quartz Counter . Stainless Steel Appliances. Finished Basement Vinyl Flooring . Interlocking Driveway Offers 2 Outdoor Parking's. Landscaped Backyard W/Fence, Interlocking, Close To Hwy 407, Public Transit, Costco, Grocery Stores, Home Depot & Restaurants. Surrounded By Top Schools. ** This is a linked property.** (id:50787)
Homelife/future Realty Inc.
63 Trish Drive
Richmond Hill (Oak Ridges Lake Wilcox), Ontario
Very Quiet Area, Cul-De-Sac With A Park View,. 4 Bdrm, 4 Washr, Mins To Schools, Transportation, Shopping, Park. Fabulous 4 Bedroom Family Home In Sought After Area! Beautiful Upgrades Include Granite Counter Tops In The Kitchen, Crown Moulding, Hardwood Floors, Separate Soaker Tub In Master Ensuite, His & Hers Closet In Master Suite, Close To Bond Lake, Whole House For Single Family Only ) (id:50787)
Right At Home Realty Investments Group




