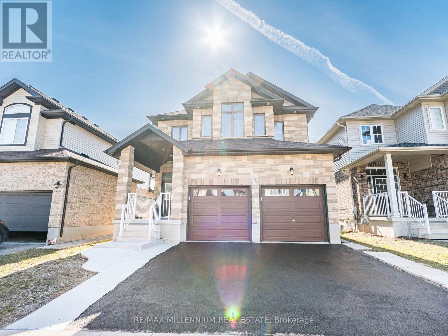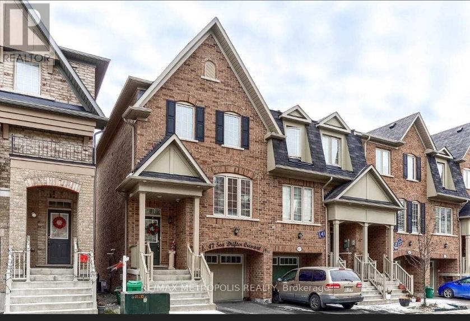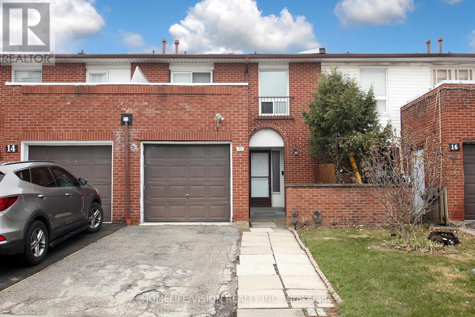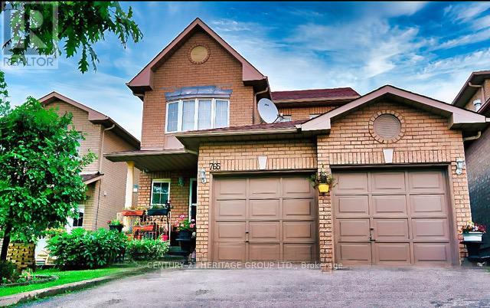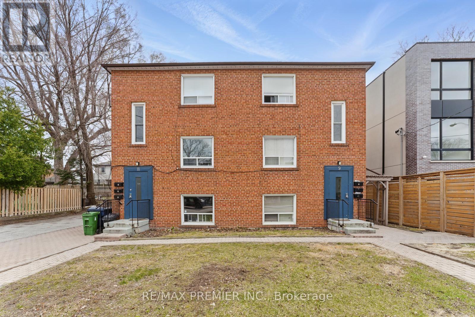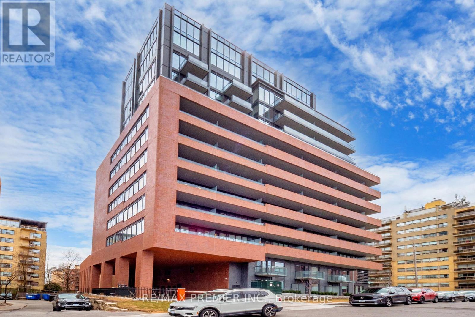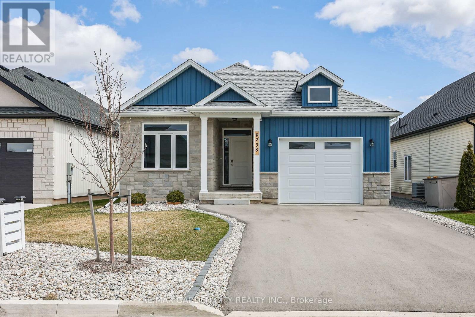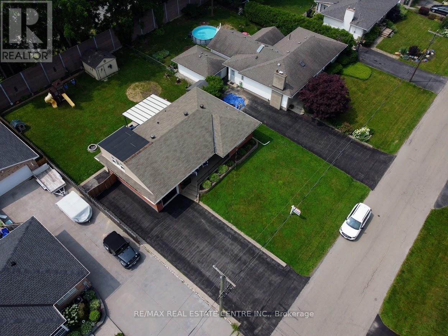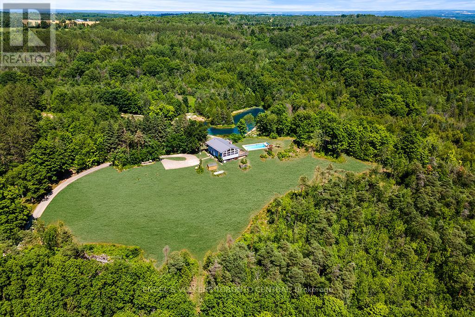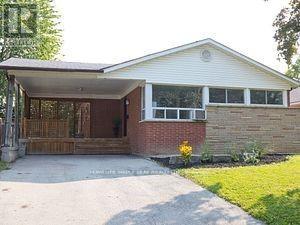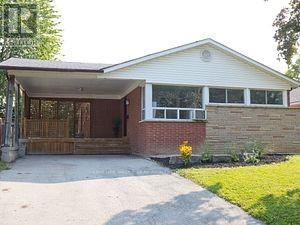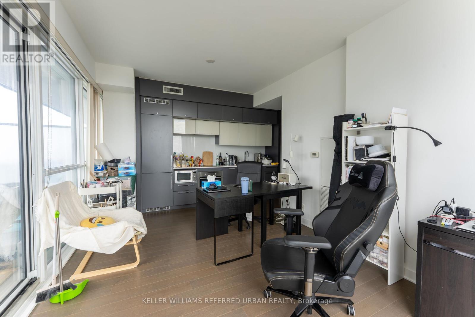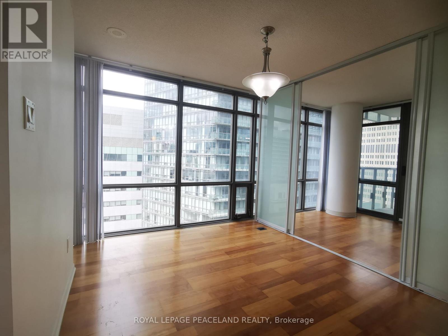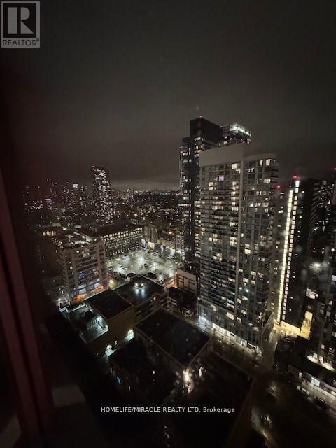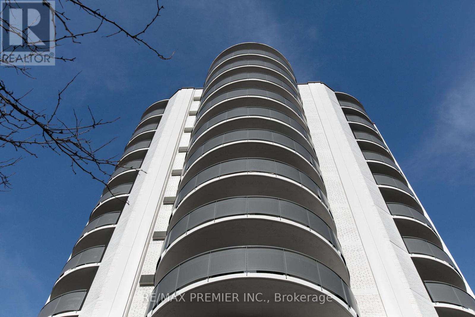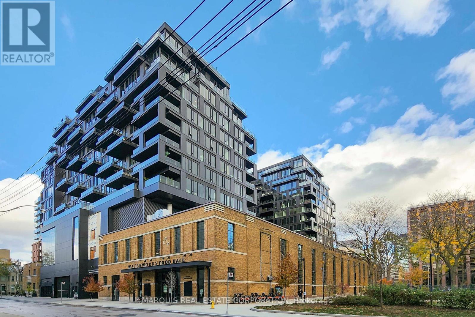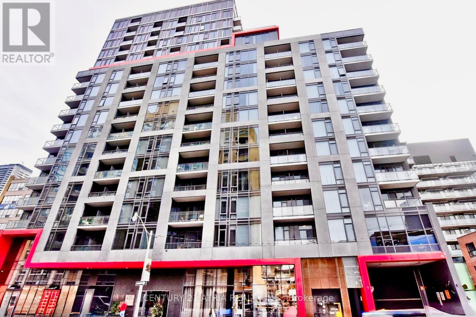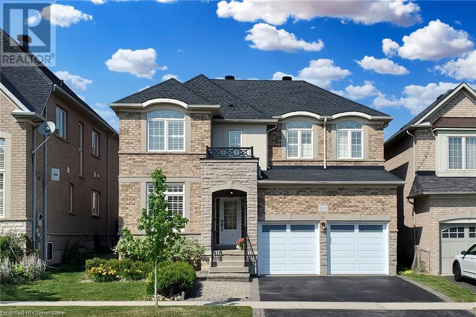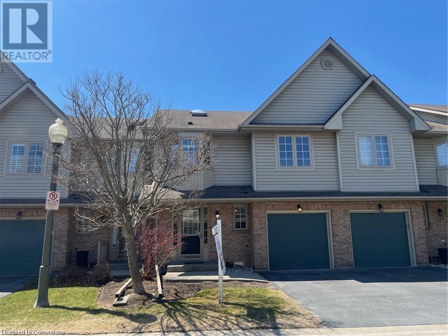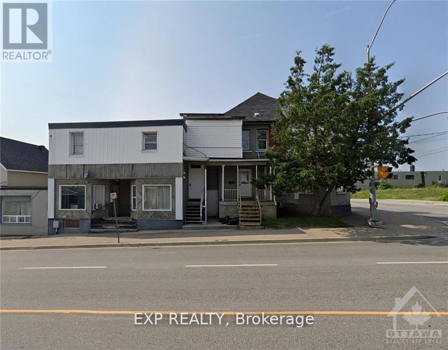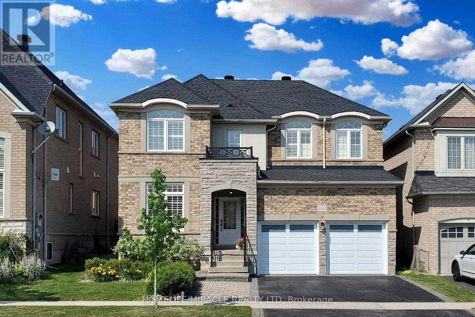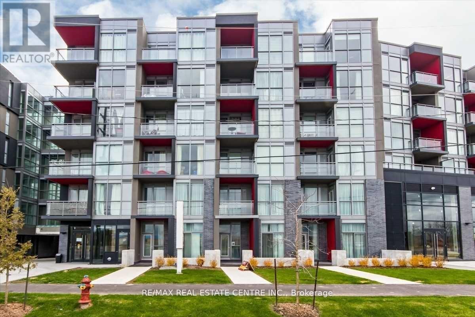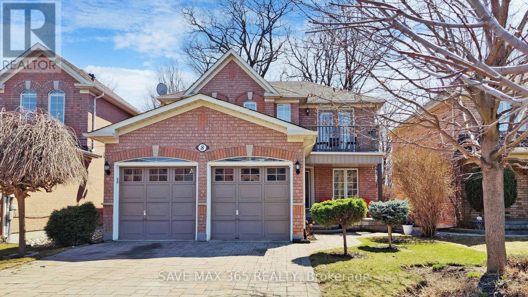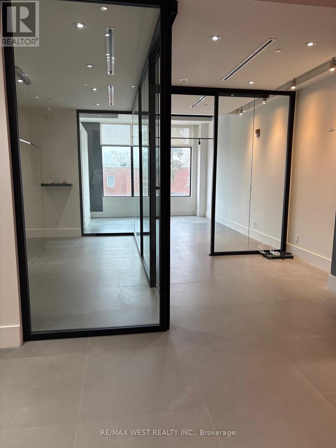225 Watervale Crescent
Kitchener, Ontario
Welcome To 225 Watervale Cr, Kitchener ! Located on a quite Crescent in a Desirable & HighDemand Area of Lackner Woods | ((Detached 2 Car Garage, 4+2 Bedrooms Plus Office On The 2nd Floor, 4 Washrooms with FINISHED 2 BEDROOM LEGAL BASEMENT WITH SEPARATE SIDE ENTRANCE, FullKitchen & Full Washroom | Approximately 3000 Square Feet of Living Space | 2016 Built |Freshly Painted Throughout The House With Neutral Color | Double Door Entry | 9 FootCeiling on The Main Floor and 9 Foot Ceiling on The 2nd Floor | State of The Art Main FloorPlan With Separate Living & Family | Pot Lights On The Main Floor | Hardwood FloorsThroughout The Main Floor | Upgraded Porcelain Tiles Throughout The main floor | Lot's ofDirect Natural Light Throughout The House & Throughout The Day | Kitchen With PremiumUpgrades Features 42 Inch High Cabinets, Granite Kitchen Counter Tops, Backsplash and StainlessSteel Appliances | Convenient Main Floor Laundry With Front Loaded Washer & Dryer Side BySide | Upper Floor Features 9 Foot Ceiling and 4 Bedrooms With Huge Primary Bedroom WithWalk-in Closet | Upgraded Primary Bedroom 5 pc Ensuite With Double Sink, Quartz CounterTops, Plenty of Extra Cabinets and Huge Standing Shower | Another 4 pc Washroom on The UpperFloor Features Quartz Counter Top and Tub | Legal 2 Bedroom Basement With Full Kitchen andFull Washroom That Comes With Legal Separate Entrance To The Basement | Upgraded RectangularTiles in The Basement and Other Two Bedrooms features Laminate Floors | Lot's of Light in TheBasement With Huge Windows & All Light Basement Door | Plenty of Pot Lights In The Basement| Brand New Hot Water Tank Replaced April 14th, 2025 | Seeing is Believing, Come Check ThisIncredibly Clean House | (((((Won't Last Long))))) [[[[[Shows A++++++++]]]]] (id:50787)
RE/MAX Millennium Real Estate
413 - 1350 Hemlock Street
Ottawa, Ontario
Welcome to Unit 413 at 1350 Hemlock, a stylish and upgraded suite in the newly built 360 Condos at Wateridge Village! This impressive 2-bedroom, 2-bathroom condo features approximately $20,000 in builder upgrades and offers a spacious 864sq. ft. layout (as per builder's plan).Step inside and be greeted by a bright, open space with high-end finishes throughout. The unit boasts a generous walk-in front closet, a walk-in primary closet, and convenient in-unit laundry. The sleek, modern kitchen is fitted with brand-new stainless steel appliances, quartz countertops, and ample workspace, making it perfect for cooking enthusiasts. Enjoy sunset views from your west-facing balcony, the ideal spot to unwind after a long day. Additional highlights include heated underground parking, a secure storage locker, and building amenities such as elevators and a party room ideal for entertaining guests. Located in Wateridge Village, this condo offers the perfect balance between urban convenience and natural beauty. Enjoy a quick commute to downtown, while being steps away from parks, walking paths, and green spaces. Proximity to key institutions like Montfort Hospital, CSE, CSIS, CMHC, and Blair LRT, as well as local cafes, gyms, and top-tier schools like Ashbury College and Elmwood School, makes this location highly desirable. Whether you're a first-time homebuyer or an investor, this unit is a perfect opportunity to own a slice of contemporary living in a rapidly growing community. Don't miss out on the comfort, convenience, and charm this condo has to offer! (id:50787)
Exp Realty
1413 Dunkirk Avenue
Woodstock (Woodstock - North), Ontario
Experience elevated living in this stunning corner townhouse that radiates charm and sophistication from every angle. Bathed in natural light, this beautifully designed home offers a seamless blend of modern finishes and functional elegance, perfect for both everyday comfort and upscale entertaining. Step into a spacious layout that opens up to an impressive backyard oasis a rare and private retreat ideal for summer gatherings, family play, or peaceful evenings under the stars. The finished basement adds another layer of luxury, featuring a sleek wet bar and generous space for hosting, relaxing, or transforming into the ultimate entertainment zone. This is more than just a home its a statement of style, space, and refined living (id:50787)
Save Max Empire Realty
133 - 3333 New Street
Burlington (Roseland), Ontario
Fabulous 3 Bedroom, 2.5 Bath condo in lushly landscaped Roseland Green. Bright open concept main level perfectly suited for entertaining and family get togethers. The Kitchen features an eating/serving bar and overlooks the spacious Dining room with bay window offering expansive views of the private setting. The Living Room has a corner fireplace and a sliding glass door with walkout to the quiet patio area with gas bbq outlet, trees and gardens. Primary Bedroom with En-suite Bath. Hdwds. 2 walk-in closets. Finished Lower Level with office, Recreation Room, workshop area with workbench and laundry area. New windows. 2059 sq. ft. of living space on all 3 levels. Close to L. Ontario, trails, schools, parks and all amenities. (id:50787)
Royal LePage Burloak Real Estate Services
47 Sea Drifter Crescent
Brampton (Bram East), Ontario
Very excited to present this beautiful End unit Condo freehold town home with walk-out basement. A spacious 3+1 bed, 2.5 washrooms in the highly sought-after location in Brampton. This home open-concept layout seamlessly connects the kitchen and great room, perfect for modern living. With large windows flooding the space with natural light, it provides both comfort and elegance and with Pot Lights on Main Floor and beautiful Countertops. Conveniently located just minutes from Highway 407, 427 and Hwy 50. This property boasts an excellent walk score and easy access to everything you need. (id:50787)
RE/MAX Metropolis Realty
17130 The Gore Road
Caledon (Caledon East), Ontario
Great value!! Priced to sell!! The perfect Hobby Farm for you to enjoy situated on 48 Acres in prestigious Caledon East! Character and charm are apparent in this beautiful country home. Lots of wood and beams that create the lifestyle that your crave. Enjoy the 48 acres of trees and trails. In addition to the charming farmhouse, this expansive piece of land includes a barn and 2 sheds. This is the perfect retreat for you and your family. A. short drive to major amenities. Don't wait to own this perfect piece of paradise, ready for your personal touches. (id:50787)
RE/MAX Premier Inc.
2568 Cobbinshaw Circle
Mississauga (Meadowvale), Ontario
Premium 35Ft Wide Treed Corner Lot On Sought After Location! Recently Updated This 3Bdrm Semi W/Side Entry & W/O To Wide Fully Fenced Backyard. Many Upgrades include* Newer Kitchen with Quartz Countertops & Black Splash* Pot Lights* upgraded Washrooms * Newer Kitchen SS Apppliances **New Blinds, and much More! Enjoy This Family Home Close To Major Hwy's 401, 403/407, Meadowvale Town Centre & Theatre, Community Center, Lake Wabukayne, Parks, Schools & place of worship (id:50787)
Ipro Realty Ltd.
15 - 3430 Brandon Gate Drive
Mississauga (Malton), Ontario
Excellent Opportunity For Families Or Investors! This Well Kept 4+1 Bedroom Condo-Townhouse Is Located In Sought After Area Of Mississauga. Beautifully Designed Galley Kitchen With Stunning Backsplash And New Polished Porcelain Floors. Comes With Ample Amount Of Coupboard Space And Stainless Steel Appliances In Kitchen. New Polished Porcelain Floors In Foyer Area. Lovely Combined L-Shaped Dining And Living Room With Walk-Out To A Fenced Backyard. New Pot Lights In Dining And Living Room Areas. Generous Size Bedrooms With A 2 Piece Ensuite In Prime Bedrooom. Catch A Night Time Breeze With A Walk-Out To An Open Balcony From 2nd Bedroom. Updated And Painted Basement With New Pot Lights. Spacious 5th Bedroom And Kitchen In Basement. Convenient Location Close To Schools, Parks, Public Transit, Toronto Pearson Airport, Library, Place Of Worship, Shopping, Hwy's. See Virtual Tour. Book Your Showing Now Don't Miss This One! (id:50787)
Homelife/vision Realty Inc.
765 Dillman Avenue
Newmarket (Stonehaven-Wyndham), Ontario
Stunning 4+2 Bedroom Detached House in Sought-After Stonehaven Estates-Newmarket * With Separate Entrance, (2) Kitchen(s), (3) Fridges and (1) Freezer. Beautiful Main Eat-In Kitchen w/Bright Layout W/O To Patio, With Stainless Steel Appliances & Gas Range * And a Cozy Family Room w/Tons of Natural Light & Gas Fireplace *Spacious Open-Concept Dining & Living Room-Perfect for Entertaining* Large Primary Bedroom w W/I Closet and 5 Pc Spa-Like Ensuite w/Glass Enclosed Shower, With a Corner Soak Tub, Gleaming Hardwood Floors Thru-out, Oak Staircase With Skylight, & Pot-Lights on Main * Separate side Entrance From Basement (Ready for Extra Income), includes Large Rec Room, Large 5th & 6TH Bedroom*& A Kitchen With A Separate Washer & Dryer And A Full Bath, Brand New Furnace, Beautiful Front and Back Garden, Interlocking Front & Side Entrance, Steps to High-Ranked School(s), Parks, Shopping, Restaurant, & all Amenities * Minutes to Hwys, GO Train, Public transit, Fairy Lake, Hospital & Shopping & More! (id:50787)
Century 21 Heritage Group Ltd.
9-11 Bracebridge Avenue
Toronto (Woodbine-Lumsden), Ontario
A fantastic investment opportunity awaits in prime East York! This fully tenanted, turnkey 6-plex in one of Toronto's most sought-after neighbourhoods is situated on a generous 75 x 100 foot lot. This property consists of five spacious 2-bedroom units and one 1-bedroom unit, providing consistent rental income with minimal upkeep. Conveniently located just steps from the TTC, schools, parks, and a short drive to the Danforth, downtown core, and Woodbine Beach. With approximately $135,000 in yearly net income, this is a low-maintenance addition to any portfolio-ideal for seasoned investors or those looking to break into the multi-residential market. (id:50787)
RE/MAX Premier Inc.
706 - 151 Avenue Road
Toronto (Annex), Ontario
Stunning flawlessly well-maintained 2 bedrooms, 2 bath suites In luxury 151 Avenue (Yorkville) with over 100k upgrades. Approximately 927 Sf of unparalleled contemporary design with unobstructed and sunny east views facing quiet Hazelton avenue plus 172 Sf of balcony overseeing beauty of Yorkville. Large extended kitchen with Caesarstone countertops, custom built large pantry, featured wall with built in electric fireplace. Wide Oak hardwood floor. Floor to ceiling marble walls In main and ensuite bathrooms. LED pot lights throughout kitchen, foyer, living room, main & ensuite bathrooms. Extended laundry room with storage shelves. Individually controlled heat pump system with heat recovery ventilation system. Smooth ceiling throughout, there is a terrace in the second floor as recreational facility. Underground parking and locker. First owner, property has never been leased. (id:50787)
Century 21 Leading Edge Realty Inc.
1105 - 2525 Bathurst Street
Toronto (Forest Hill North), Ontario
!ONE MONTH FREE RENT! Luxury Living in the Heart of Forest Hill North! one bedroom and one bathroom 2525 Bathurst St. Step into sophisticated urban living at its finest! Welcome to 2525 Bathurst Street a brand new, never-lived-in residence, Open-concept layout with a lot of natural light, high-end finishes, modern design, and top-of-the-line appliances every detail thoughtfully crafted for maximum comfort and style. Surrounded by shops, restaurants, groceries. Quick access to Yorkdale Mall, Allen Rd, Hwy 401 & Sunnybrook Hospital, Steps to the upcoming Forest Hill LRT station for easy commuting. Don't miss your chance to live in one of Toronto's most desirable neighborhoods.Parking Available at extra cost. (id:50787)
RE/MAX Premier Inc.
128 Grovewood Common Unit# 218
Oakville, Ontario
Welcome to 128 Grovewood Common – Stylish Living in the Heart of Oakville! Step into this well maintained 1-bedroom, 1-bath condo offering a bright and functional open-concept layout. The modern kitchen flows seamlessly into the living space, perfect for entertaining or relaxing at home. Enjoy sleek laminate flooring throughout, creating a clean and contemporary feel. This unit includes 1 owned parking spot and a convenient locker for extra storage. Located just minutes from Oakville Trafalgar Hospital, major highways, top-rated schools, restaurants, and premier shopping – everything you need is at your doorstep. The building offers fantastic amenities including a fully equipped fitness center, bike storage, a stylish party room, and a versatile recreation room! Book a showing today! (id:50787)
Keller Williams Complete Realty
127 Molozzi Street
Erin, Ontario
This beautiful Semi-detached home features 1929 SqFt of living Space, Oak Stairs, 9'ft ceiling on ground Floor. 3 The second bedrooms with Floor features 4 I Ensuite, walk in closet in Master Bedroom. The features a separate ( Basement and Second Floor also Laundry, 200, Amigo, Egress window in 3 piece Bathroom Rough-in Basement Oak Stairs with natural finish. * This beautifully crafted Home offer open-concept with gourmet kitchen featuring main Floor granite countertops and Custom Cabinetry. The unfinished basement provides endless Customization impress with Potential while the Exterior low Maintenance Stone, brick. Located in family-friendly neighbour hood with top-rated Schools, parks, and amenities nearby, Perfectly blends modern living with Smil-town Charm. ** Total upgrades from builder $3.5077.46 (id:50787)
RE/MAX Gold Realty Inc.
201 Dingman Street
Wellington North (Arthur), Ontario
Welcome to This Beautifully Designed Detached Home With 2811 Sq Ft Above Grade in the Growing Community of Arthur! Situated on a 40 X 100 Ft Lot, This Home Offers Modern Upgrades and Spacious Living. The Double-Door Entrance Opens Into a Separate Living and Dining Area, Creating a Warm and Inviting Atmosphere. The Family Room, Located off the Custom Kitchen, Features a Cozy Fireplace, Making It the Perfect Space for Gatherings. The Kitchen Is Equipped With Brand-New Stainless Steel Appliances, Offering Both Style and Functionality. Upstairs, You'll Find 4 Generously Sized Bedrooms, Including 3 With Walk-in Closets, and 3 Full Bathrooms for Ultimate Convenience. The Primary Suite Boasts a Luxurious Ensuite and Walk-in Closet, While the Second-Floor Laundry Adds to the Home's Practicality. A Walk-in Closet on the Main Floor Provides Extra Storage. With a Double-Car Garage and a Prime Location in a Growing Neighborhood. (id:50787)
RE/MAX Realty Services Inc.
4238 Village Creek Drive
Fort Erie (328 - Stevensville), Ontario
Welcome to 4238 Village Creek Drive, a meticulously crafted bungalow nestled in a serene, family-friendly neighborhood in Stevensville, Ontario. Built within the last five years, this home offers modern living with thoughtful design and premium finishes.Step inside to discover an open-concept layout that seamlessly connects the kitchen, dining, and living areas. Engineered hardwood flooring flows throughout the main level, complemented by ceramic tile in the foyer and kitchen. The chef-inspired kitchen boasts quartz countertops, a convenient pantry, and sleek black stainless steel appliances. A central island serves as the perfect spot for meal preparation or casual gatherings. Dimmable pot lights enhance the ambiance in the living and dining spaces. The primary bedroom offers a walk-in closet and a spa-like ensuite bath, providing a private retreat. Sliding doors from the living room lead to a covered concrete patio, ideal for outdoor relaxation. The mostly finished basement extends the home's living space with a generous family room, two large bedrooms and a full bath. An ample laundry/utility room includes a built-in counter for folding and abundant storage options. The property features a fenced backyard, ideal for families and pets. Attached garage with handy inside entry. Plenty of parking on the asphalt double driveway. Conveniently located near elementary schools, conservation areas, golf courses, and just minutes from QEW access, this home offers both tranquility and accessibility. (id:50787)
RE/MAX Garden City Realty Inc.
26 Hatton Drive
Hamilton (Ancaster), Ontario
Welcome to 26 Hatton Drive, located in one of Ancaster s original neighborhoods. Upon arrival, you will notice a large 75 x130 lot complete with large front yard & driveway leading to this well-maintained bungalow with In-Law suite, perfect for a growing family, 2family or anyone looking for one floor living. Step inside to a main level that offers a large living room with large windows for natural sunlight,3 generous sized bedrooms, and 2 full bathrooms, dining room for family gatherings. The basement offers a separate living area with fullkitchen, living room, 2 bedrooms, & 3-piece bathroom The rear yard is a spot that is sure to please with large patio & pergola, garden sheds,all fully fenced for those family gatherings. Many upgrades over the past 8 years -Central Air (2016), kitchen on main floor, in-law suite &flooring (2017), Front porch & railing, windows with California shutters, shade o-Matic coverings, driveway, pergola, (2018), 4-piece bath onmain, quartz & granite counter tops throughout the home. Close to all amenities, shopping, restaurants, schools, sports parks, & highwaysetc. This home is truly a great find and has been taken care of over the years. Just move in and enjoy! (id:50787)
RE/MAX Real Estate Centre Inc.
795481 3rd Line Ehs
Mono, Ontario
Follow the winding driveway to your private 56-acre retreat in the heart of Mono Township, an extraordinary estate that offers unparalleled tranquility and natural beauty. This recreational paradise boasts scenic trails, acres of majestic oak forest, a spring-fed pond, and a branch of the Nottawasaga Creek - home to native trout and bass. The custom-designed home blends rustic charm with refined comfort, with solid maple millwork and cabinetry, neutral tones and clean aesthetic throughout. The great room is the heart of the home, featuring a striking fieldstone fireplace and soaring windows that frame breathtaking views of the Escarpment. The upper level offers two bedrooms, an office, a den, a 4-pc bath, and an expansive deck overlooking the pond and its picturesque island. Step outside to enjoy the concrete saltwater pool, originally built by Sanelli and meticulously maintained by Solda Pools. A fully renovated 2024, self-sufficient two-bedroom, one-bath guest house with its own kitchen and laundry provides the perfect space for extended family, guests, or income potential. Just minutes from Hockley Valleys premier skiing and golf, Adamo Estate Winery, and Mono Cliffs Park, you are in an unbeatable location! Only 45 minutes from Toronto Intl Airport and 20 minutes to Orangeville, it offers the ideal blend of seclusion and convenience whether as a peaceful weekend escape or a year-round residence. Architect-designed with solar-friendly features, this one-of-a-kind property invites you to experience the Hills of Headwaters like no other. (id:50787)
Engel & Volkers Toronto Central
(Basement) - 28 Ladore Drive
Brampton (Brampton South), Ontario
Attention Tenant This Rare, Stunning & Luxurious Upgraded Home in Highly Sought-after Brampton community. This 5 Bedroom Basement detach entails endless upgrades and modernized design. This Real Jewel offers a newly upgraded 2 full & washroom with standing shower & one powder room, Custom laminate flooring throughout, freshly painted, smooth ceiling on main floor, upgraded countertop in the kitchen and pot lights throughout the house. It's situated in the most desirable neighborhood with steps away to Shoppers World Mall, Highways, Schools, College Bus Stop and other amenities. Located in a quiet and walker-friendly neighborhood. Very convenient location of Brampton++ Close to all the amenities++ Highway+ Bus Stop + School + No carpet in the house//separate entrance// separate laundry// Major highways, shopping, restaurants and Parks. Schools & Public transit. Immediate Available (id:50787)
Homelife Maple Leaf Realty Ltd.
(Upper) - 28 Ladore Drive
Brampton (Brampton South), Ontario
Attention Tenant This Rare, Stunning & Luxurious Upgraded Home in Highly Sought-after Brampton Community. This 5 Bedroom Main floor detach entails endless upgrades and modernized design. This Real jewel offers a newly upgraded 2 full & washroom with standing shower & one powder room, Custom laminate flooring throughout, freshly painted, smooth ceiling on main floor, upgraded countertop in the steps away to shoppers world mall, Hwys, schools, college bus stop and other amenities. Located in a quiet and walker-friendly neighborhood. Very convenient location of Brampton++ close to all the amenities++ highway+ bus stop+ school+ no carpet in the house// Separate entrance// Separate laundry// major highways, shopping, restaurants, and parks. Schools & public transit. Immediate available (id:50787)
Homelife Maple Leaf Realty Ltd.
Main - 45 Mayall Avenue
Toronto (Downsview-Roding-Cfb), Ontario
Welcome to 45 Mayall Avenue, a beautifully renovated 3-bedroom brick bungalow nestled on an oversized 50 x 245 ft ravine lot that provides a tranquil setting and complete privacy in a peaceful, tree-lined neighbourhood. The main level, featuring brand new luxury vinyl plank flooring throughout and pot lights in the living/dining room, offers a comfortable and inviting living space for your enjoyment. Walk into a renovated gourmet kitchen with extended cabinets to the ceiling for extra storage, valence lighting, new quartz countertops & backsplash. Conveniently located near highways 401 and 400, commuting is effortless, providing an ideal retreat from city bustle while maintaining accessibility with walking distance to parks, schools, and the best local amenities. A wonderful, family-friendly neighbourhood to call home! (id:50787)
Rc Best Choice Realty Corp
16 Irwin Crescent
Halton Hills (Georgetown), Ontario
Nestled in one of Georgetown's most desirable pockets, this well-maintained 3+2 bedroom, 2-bathroom home sits on a large corner lot with wide frontage. The main floor offers a bright and functional layout with spacious living and dining area, and plenty of natural light throughout. The finished basement features a separate entrance, full kitchen, additional 2 Bedrooms and a full bath ideal for in-laws or extended family. Enjoy the sunroom overlooking the private backyard, complete with an above-ground pool perfect for relaxing or entertaining. Located close to schools, parks, trails, shops, and GO Transit. A rare opportunity on a quiet, family-friendly street! (id:50787)
RE/MAX Paramount Realty
610 - 180 Markham Road
Toronto (Scarborough Village), Ontario
Spacious bright condo unit located in highly desirable area of Scarborough. Newly updated 3 bedroom, large closet space, new flooring. Building amenities include outdoor pool and playground, gym, sauna, visitor parking and party room. Close proximity from everything you need - groceries, pharmacy, restaurants, parks and steps to TTC. Just mins away from Eglinton GO station, Scarborough Bluffs and lakeside trails! (id:50787)
Keller Williams Portfolio Realty
106 - 2100 Ellesmere Road
Toronto (Woburn), Ontario
Excellent Opportunity to enter into a medical profession industry. Great location, inside medical office. Fully equiped rooms. Huge clientele. Amazing cash flow. low rent. Services: Physiotherapy, message therapy, chiropractor, acupuncture, Orthotics, stockings braces etc. Huge parking available for customers, long lease option, fully licensed business. Total 4 rooms, 2 washrooms, waiting area. Owner is charging the industry due to personal reasons. (id:50787)
Homelife/miracle Realty Ltd
81 Kencliff Crescent
Toronto (Bendale), Ontario
Solid corner unit Bungalow in a family friendly neighbourhood with Hardwood Floors, Stainless Steel Appliances, Large Windows, an Enclosed Front Porch and Skylight. Entire house is newly painted. Located on a Very Quiet Street and is conveniently located close to Scarborough Town Centre & 401. Minutes to the Scarborough General Hospital. Don't miss out on this bright and spacious home with a private yard perfect for entertaining. (id:50787)
Royal LePage Associates Realty
2705 - 15 Grenville Street
Toronto (Bay Street Corridor), Ontario
Bright and modern 1-bedroom corner unit at 15 Grenville St, Unit 2705, offering a total of 617 sq ft of living space. Features floor-to-ceiling windows with stunning city views and a spacious balcony. Located in downtown Toronto, steps from transit, universities, shopping, and dining. Enjoy premium building amenities, including a fitness center and rooftop terrace. (id:50787)
Keller Williams Referred Urban Realty
2008 - 81 Navy Wharf Court
Toronto (Waterfront Communities), Ontario
Suite Offers Beautiful Mahogany Laminate Flooring, Kitchen Cabinetry With S/S Appliances, Granite Counter Tops. Bright Floor-To-Ceiling Windows W/ Spacious Sized Living & Dining. Master Bedroom W/ 4-Piece Ensuite. Steps To Rogers Centre, Financial District, Entertainment District, Supermarkets, Restaurants, C.N. Tower, Union Station, The Harbourfront. Amenities: 24Hr Concierge, Fitness Center, Party And Theatre Rooms, Billiard, Indoor Lap Pool. (id:50787)
Keller Williams Portfolio Realty
1202 - 38 Grenville Street
Toronto (Bay Street Corridor), Ontario
Sun Filled, Breathtaking West North View, Luxury Murano South Tower, In The Heart Of Downtown. 2+1 Corner Unit Walk To U Of T, College Park, Subway, Ryerson, Financial District, Hospitals & City Hall. Large Balcony Facing Nw With City View. Two Bedrooms with Sliding Door, both bedrooms with large windows. Plus A Good Sized Den. 9 Ft High Ceiling With Floor To Ceiling Glass Window All Around. 24 Hours Concierge, Visitor Parking, Gym, Swimming Pool, Movie Room And Many More. Students are welcomed. (id:50787)
Royal LePage Peaceland Realty
618 - 1700 Eglinton Avenue E
Toronto (Victoria Village), Ontario
Bright and Spacious One Bedroom, One Bathroom Suite, Includes One Parking Spot & One Locker. Conveniently Located Near Public Transport. Large Mirrored Doubled Closet In Foyer. Eat-In Kitchen Overlooks Dining/Living Room Area. New Stove, Fridge and Dishwasher. Ensuite Laundry. 4 Pc bath. Bedroom Features A Walk-In Closet, And Plenty Of Room For Funiture. Open Concept Living/Dining Room Combined. Walk-Out To Private Balcony With Beautiful Views Facing Southwest. You Can See Toronto's Skyline In The Distance. Locker Included. New LRT & TTC Out Front. Minutes to DVP, 4210, Shops, Schools, Restaurants, Parks And More! A Must See!! **EXTRAS** Building Amenities Include; 24 Hours Concierge, Gym, Whirlpool, Sauna, Outdoor Pool, Tennis Court, Library, Media Room, Billards Room, Party/Meeting Room, Guest Suites, And Visitor Parking (Underground & Surface) (id:50787)
Sutton Group-Admiral Realty Inc.
339 Willowdale Avenue
Toronto (Willowdale East), Ontario
Rare offered Detached House For Rent In The Heart Of North York. High Demand Location **Mckee P/S , Cummer Valley** Zone. This Charming Home Has Open Concept Kitchen & Living-Dining Room, Large Size Deck. Finished Basement With Separate Entrance. Private & Spacious Back Yard & Large Deck Great For Entertainment. Close To Public Transit, North York Centre, Yonge/Sheppard Subway, Highway 401, Earl Haig Secondary School, Community Centre. (id:50787)
Jdl Realty Inc.
3602 - 82 Dalhousie Street
Toronto (Church-Yonge Corridor), Ontario
Exquisite brand-new one-bedroom and one washroom with shared kitchen & living room Condominium ideally situated in the heart of downtown Toronto, offering a thoughtfully designed layout withsouth-facing vistas and soaring 9-foot ceilings. This residence showcases premium finishes, including hardwood flooring and a modern kitchen outfitted with state-of-the-art appliances.Revelin breathtaking views of Lake Ontario and CN Tower. Strategically located, it is mere stepsfrom theTTC subway and within walking distance of Toronto Metropolitan University, George BrownCollege, St.Lawrence Market, Yonge-Dundas Square, the Eaton Centre, and a vibrant array of dining andshoppingoptions. Residents enjoy exclusive accessto world-class amenities, including a 24-hour concierge, a fully equipped gym, media room,guestsuites, and expansive shared spaces featuring fitness areas, event kitchens, and workstations.Complimentary 1.5Gbps Rogers internet adds to the seamless living experience. (id:50787)
Homelife/miracle Realty Ltd
206 - 2525 Bathurst Street
Toronto (Forest Hill North), Ontario
?? ONE MONTH FREE RENT! ?? Luxury Living in the Heart of Forest Hill North 2525 Bathurst St. Step into sophisticated urban living at its finest! Welcome to 2525 Bathurst Street a brand new, never-lived-in residence, Open-concept layout with a lot of natural light, high-end finishes, modern design, and top-of-the-line appliances every detail thoughtfully crafted for maximum comfort and style. Surrounded by shops, restaurants, groceries. Quick access to Yorkdale Mall, Allen Rd, Hwy 401 & Sunnybrook Hospital, Steps to the upcoming Forest Hill LRT station for easy commuting. Don't miss your chance to live in one of Toronto's most desirable neighborhoods (id:50787)
RE/MAX Premier Inc.
602 - 485 Huron Street
Toronto (Annex), Ontario
ONE MONTH FREE. Beautifully renovated studio apartment is nestled in a rent-controlled building in the iconic Annex . Brand-new kitchen, modern appliances hardwood + ceramic flooring, and fresh paint ,Brand new elevators, laundry facilities, parking area with bicycle racks. right at the Bloor subway walking distance from University of Toronto. Perfect for students, professionals, or anyone who loves downtown living with a stylish twist. Located just steps from University of Toronto, St. George campus, Queens Park, convenient access to the Financial and Entertainment districts and essential transit hubs like St. George and Museum subway Stations, Yorkville district, Cousy restaurants parking available (extra fees).. (id:50787)
RE/MAX Premier Inc.
1222 - 1 Parking - 505 Richmond Street W
Toronto (Waterfront Communities), Ontario
Discover the charm of 505 Richmond Street West, Toronto a vibrant hub in the heart of the city! Nestled in the historic Fashion District, this location offers a perfect blend of modern living and cultural heritage. With its proximity to trendy shops, world-class dining, and lively nightlife, it's the ideal spot for urban explorers. Whether you're looking for a stylish residence or a dynamic workspace, 505 Richmond Street West is where convenience meets sophistication. Experience the pulse of Toronto like never before! (id:50787)
Marquis Real Estate Corporation
712 - 435 Richmond Street W
Toronto (Waterfront Communities), Ontario
Welcome To This Chic 1-Bedroom Condo At Fabrik, Nestled Between The Fashion & Entertainment Districts! Laminate Flooring, 9 Ft Ceilings, Granite Counters. Fantastic Layout With Open Kitchen & Dining & Living. Bright Bedroom With Double Closets And Large Window. Steps To All Amenities, Spadina Street Car Access Steps Away, Quick Walk To The Financial District, Queen St West Shops, Waterworks Food Hall, Plenty Of Restaurants, Cafes. Live, Work & Play In Style. Includes 1 Bike Storage Rack. (id:50787)
Century 21 Atria Realty Inc.
28 Wannamaker Crescent
Cambridge, Ontario
Welcome to this beautifully maintained 4-bedroom, 2.5-bath detached home located in a quiet, family-oriented neighbourhood. This modern home features an open-concept layout with spacious principal rooms, ideal for comfortable living and entertaining.The kitchen comes equipped with contemporary appliances and flows seamlessly into the dining and living areas. Upstairs, you'll find four generously sized bedrooms, including a spacious primary suite with a walk-in closet and ensuite bath.Enjoy added privacy with a fully fenced backyard perfect for outdoor relaxation. Conveniently located close to schools, parks, shopping, and transit. (id:50787)
RE/MAX Hallmark Alliance Realty
380 Fisher Street
North Bay, Ontario
Welcome to 380 Fisher Street! Located in the thriving city of North Bay, this unique nine-unit property combines a spacious Victorian home with a commercial building, creating a fantastic investment opportunity with an 8.7% cap rate at the asking price! Four units have already been fully renovated, while five units await transformation as tenants transition, making it an ideal choice for value-add investors. This well-maintained, low-maintenance property reflects the care of both its owners and tenants. Recent upgrades include a new commercial flat roof, a sturdy front steel door, and a brand-new boiler system installed in 2023. (id:50787)
Exp Realty Brokerage
3343 Cline Street
Burlington, Ontario
Welcome to this gorgeous detached double car garage home with fully finished basement & nestled in a well sought after family friendly street, in the desirable Alton Village, designed for comfort and style. This home boasts stunning stone & brick exterior. This home is upgraded throughout with hardwood floors on both levels, hardwood staircase, modern light fixtures, California shutters, freshly painted in neutral colour (2024), new quartz countertops in kitchen & bathrooms (2023), new roof (2023), new garage doors with auto openers (2022), backyard concrete patio and landscaping (2019) to name a few. Main level boosts modern floor plan with combined living & dining room. Grand family room with gas fireplace and overlooks family size eat-in kitchen. You can access the backyard from breakfast area and enjoy the landscaped backyard with huge concrete patio. Upper level has four bedrooms and two 5PC bathrooms. Oversized primary bedroom has a large walk-in closet and 5PC ensuite with soaker tub, separate standing shower & double sink vanity with quartz counters. Other 3 bedrooms are of really good size and double closets. Basement is fully finished with a kitchen, one bedroom, dining area, rec room and 3PC bathroom. There is ample storage space in the finished basement. Close to a tranquil ravine, schools, parks, easy access to Hwy 407 & Q.E.W. Situated in a prime location, you'll have access to shopping, dining & a plethora of outdoor activities. (id:50787)
Homelife Miracle Realty Ltd
3333 New Street Unit# 133
Burlington, Ontario
Fabulous 3 Bedroom, 2.5 Bath condo in lushly landscaped Roseland Green. Bright open concept main level perfectly suited for entertaining and family get togethers. The Kitchen features an eating/serving bar and overlooks the spacious Dining room with bay window offering expansive views of the private setting. The Living Room has a corner fireplace and a sliding glass door with walkout to the quiet patio area with gas bbq outlet, trees and gardens. Primary Bedroom with En-suite Bath. Hdwds. 2 walk-in closets. Finished Lower Level with office, Recreation Room, workshop area with workbench and laundry area. New windows. 2059 sq. ft. of living space on all 3 levels. Close to L. Ontario, trails, schools, parks and all amenities. (id:50787)
Royal LePage Burloak Real Estate Services
101 - 181 Elmira Road
Guelph (Willow West/sugarbush/west Acres), Ontario
Clear View, Bright And Spacious, One Bedroom Plus Den (Can Be Used As A Second Bedroom Or office) In The Heart Of Guelph's Vibrant West End. Very Convenient Lay Out, Open Concept Design With A Gourmet Kitchen Equipped With Stainless-steel Premium Appliances. Carpet Free, Engineered Wood Floors, Pot Lights And Ensuite Laundry., Generous Sized Bedroom, UpscaleAmenities (Upcoming), Including Fitness Facilities, Outdoor Swimming Pool, Park, And Rooftop Patio. Close To Schools, Parks, Grocery Stores, Banks, Recreation Centre, Restaurants, Costco, And Minutes Drive To University Of Guelph, Conestoga College, Major Highways (6, 7, 124),One Parking Included. Only Pay For one bill (id:50787)
RE/MAX Real Estate Centre Inc.
380 Fisher Street
North Bay (Ferris), Ontario
Welcome to 380 Fisher Street! Located in the thriving city of North Bay, this unique nine-unit property combines a spacious Victorian home with a commercial building, creating a fantastic investment opportunity with an 8.7% cap rate at the asking price! Four units have already been fully renovated, while five units await transformation as tenants transition, making it an ideal choice for value-add investors. This well-maintained, low-maintenance property reflects the care of both its owners and tenants. Recent upgrades include a new commercial flat roof, a sturdy front steel door, and a brand-new boiler system installed in 2023. (id:50787)
Exp Realty
50 Tuscani Drive
Hamilton (Winona), Ontario
Welcome to 50 Tuscani Drive, an exceptional family home nestled in one of Stoney Creeks most desirable neighbourhoods. This beautifully updated property is the perfect blend of elegance, comfort, and functionality, offering stunning finishes and thoughtful upgrades throughout. From the moment you arrive, you'll be impressed by the curb appeal and pride of ownership. Inside, the home boasts a spacious and inviting layout, ideal for both everyday living and entertaining. The kitchen is a true showstopper, updated with modern finishes and seamlessly flowing into the main living and dining areas. Step outside into your private backyard oasis featuring an in-ground saltwater pool, outdoor kitchen, and covered patio an entertainers dream and the perfect place to unwind with family and friends. This home is ideally situated in a quiet, family-friendly neighbourhood just minutes from top-rated schools, scenic parks, and the popular Winona Crossing plaza with shopping, dining, and everyday conveniences. Whether you're hosting poolside get-togethers, enjoying a quiet evening under the stars, or exploring the vibrant local community, 50 Tuscani offers the lifestyle you've been dreaming of. With countless updates and impeccable finishes throughout, this is a rare opportunity to own a move-in-ready home in one of Stoney Creeks most sought-after pockets. (id:50787)
Exp Realty
3182 Sunflower Drive
Oakville (1040 - Oa Rural Oakville), Ontario
Rare Opportunity! Executive Home on an Exclusive Ravine Lot. 3,500 sqft Stunning 4-bedroom, 4-bathroom Detached home in the prestigious Preserve community. Situated on a premium ravine-backed lot with an upgraded 9' walkout basement, this home is perfect for enjoying serene, unobstructed views of nature.The chefs kitchen is fully equipped with high-end stainless steel appliances, blending elegance and functionality. The main floor boasts smooth 10' ceilings, while the second floor offers 9' ceilingsenhanced by upgraded hardwood flooring and a stylish staircase.The spacious primary bedroom features a luxurious 5-piece ensuite. The second bedroom offers its own private 3-piece ensuite, while the third and fourth bedrooms share a semi-ensuite 4-piece bathroom.Completing the package is a double-car garage and a thoughtfully designed layout filled with premium upgrades. This home offers an unmatched combination of space, luxury, comfort, and a tranquil ravine setting. (id:50787)
Right At Home Realty
3343 Cline Street
Burlington (Alton), Ontario
Welcome to this gorgeous detached double car garage home with fully finished basement & nestled in a well sought after family friendly street, in the desirable Alton Village, designed for comfort and style. This home boasts stunning stone & brick exterior. This home is upgraded throughout with hardwood floors on both levels, hardwood staircase, modern light fixtures, California shutters, freshly painted in neutral colour (2024), new quartz countertops in kitchen & bathrooms (2023), new roof (2023), new garage doors with auto openers (2022), backyard concrete patio and landscaping (2019) to name a few. Main level boosts modern floor plan with combined living & dining room. Grand family room with gas fireplace and overlooks family size eat-in kitchen. You can access the backyard from breakfast area and enjoy the landscaped backyard with huge concrete patio. Upper level has four bedrooms and two 5PC bathrooms. Oversized primary bedroom has a large walk-in closet and 5PC ensuite with soaker tub, separate standing shower & double sink vanity with quartz counters. Other 3 bedrooms are of really good size and double closets. Basement is fully finished with a kitchen, one bedroom, dining area, rec room and 3PC bathroom. There is ample storage space in the finished basement. Close to a tranquil ravine, schools, parks, easy access to Hwy 407 & Q.E.W. Situated in a prime location, you'll have access to shopping, dining & a plethora of outdoor activities. (id:50787)
Homelife/miracle Realty Ltd
B314 - 5240 Dundas Street
Burlington (Orchard), Ontario
This stylish unit offers a well-designed living space, on a private balcony overlooking a picturesque setting. Featuring a modern kitchen with quartz countertops, stainless steel appliances, and sleek laminate flooring, and freshly painted. Residents enjoy access to top-tier amenities, including hot and cold plunge pools, a steam room, fitness centre, rooftop terrace, and a private dining room. (id:50787)
RE/MAX Real Estate Centre Inc.
828 - 4645 Jane Street
Toronto (Black Creek), Ontario
One Of The Cheapest Condos In Toronto! Possession Can Be Immediate! Low Maintenance Fees! Low Taxes! Bright Clean Unit Facing South With Open Balcony And One Parking Space! (id:50787)
Century 21 Percy Fulton Ltd.
8 Morden Neilson Way
Halton Hills (Georgetown), Ontario
**Open House - Sat-Sun 2:00 p.m. to 4:00 p.m.** Welcome to the prestigious neighborhood of Halton Hills in the charming town of Georgetown! Nestled beside a tranquil ravine, this stunning home offers breathtaking scenic views and a true cottage-like experience right in your backyard. Enjoy your morning coffee on the second-floor balcony. This Home, situated on a large ravine lot, boasts a spacious backyard with a generous deck, complete with a solid metal gazebo perfect for hosting unforgettable gatherings. This 4 bed 4 Wash home features gleaming hardwood floors throughout. Enter through grand double doors into a bright and open foyer that seamlessly flows into the living room, a formal dining area, and a cozy family room featuring a gas fireplace. The modern kitchen includes a walk-out to your private backyard oasis ideal for entertaining. The Master Bedroom comes with ensuite Washroom with Jacuzzi. The professionally finished basement offers a huge recreation room, an additional washroom, and a stylish mini bar perfect for relaxing or entertaining guests. Enjoy the convenience of a wide driveway with no sidewalk, allowing parking for up to 4 vehicles, in addition to a double-door 2-car garage. Just steps away is a beautiful public park where you can watch your kids play right from home. With only a few homes, this low-traffic area provides an added sense of safety and peace of mind making it the perfect place to call home. (id:50787)
Save Max 365 Realty
307-308 - 10376 Yonge Street
Richmond Hill (Mill Pond), Ontario
INVESTMENT OPPORTUNITY LEGAL "WORK/LIVE" excellent medical facility spa, treatment center, limestone floors throughout, plenty of parking, FULL KITCHEN RESIDENTIAL SUITE AND COMMERCIAL SUITE CONDO RARE ZONING,2 SEPARATE METERS, PLENTY OF WINDOWS CORNER UNIT, HIGH-QUALITY FINISHES WILL NOT BE DISAPPOINTED. OFFICE 2177 SQFT 2 underground PARKING WITH LOCKER AND FRONTING YONGE ST IN THE HEART OF DOWNTOWN RICHMOND HILL, STEPS TO PERFORMING ARTS CENTER, TRANSIT.note space is divisible. (id:50787)
RE/MAX West Realty Inc.

