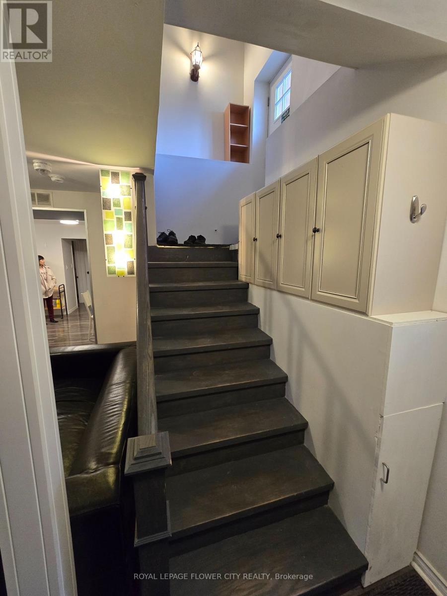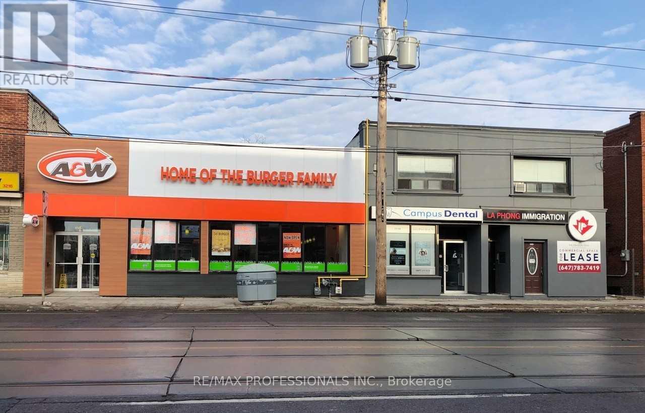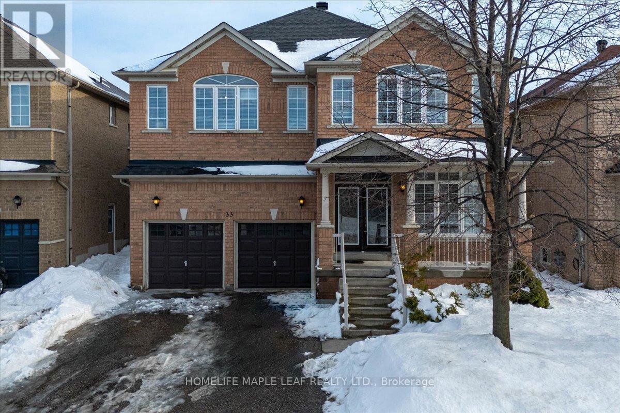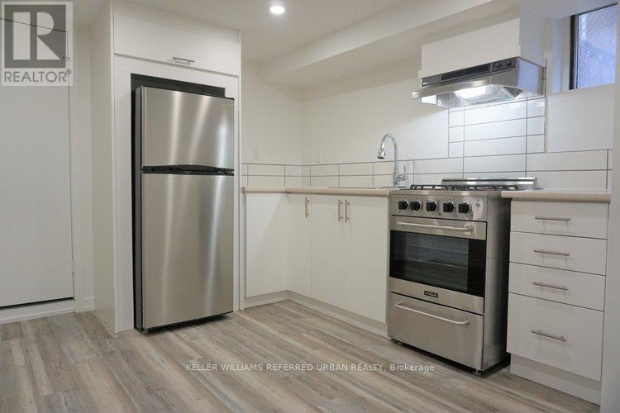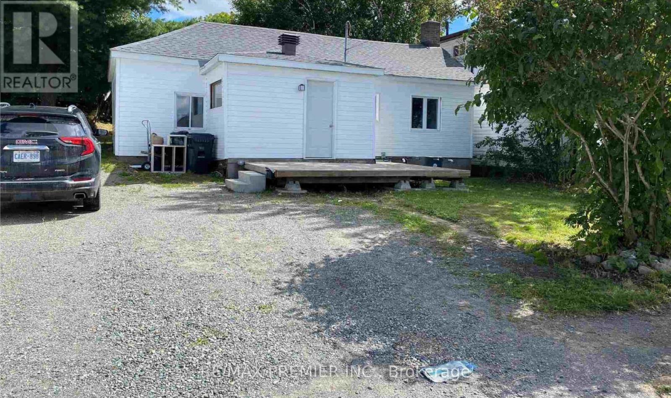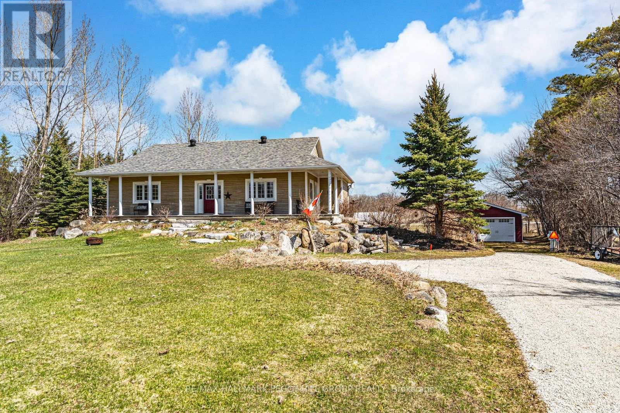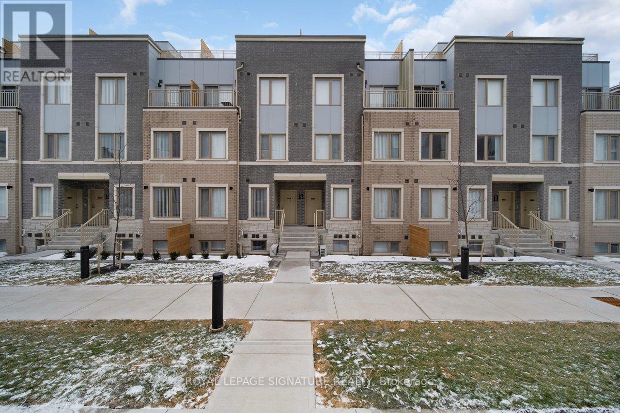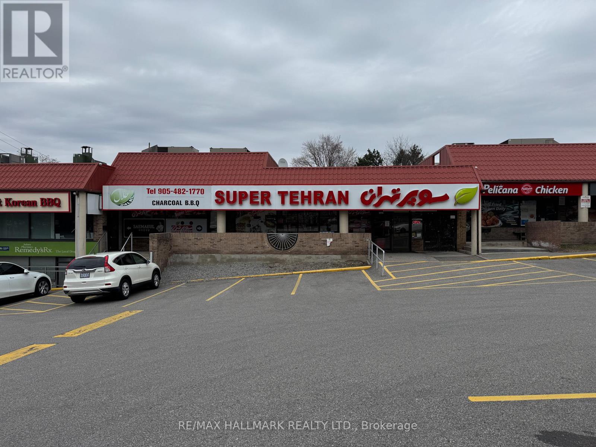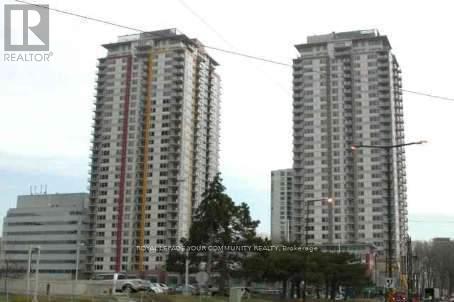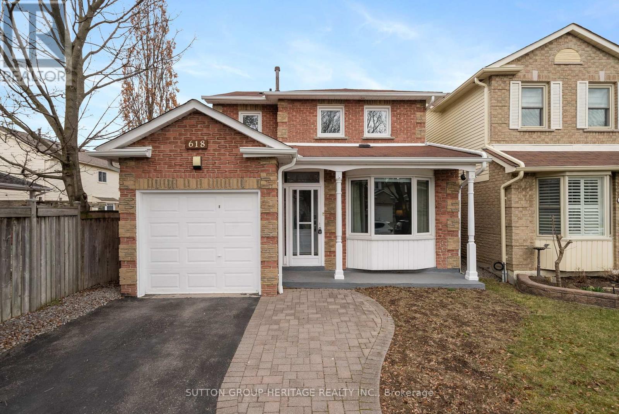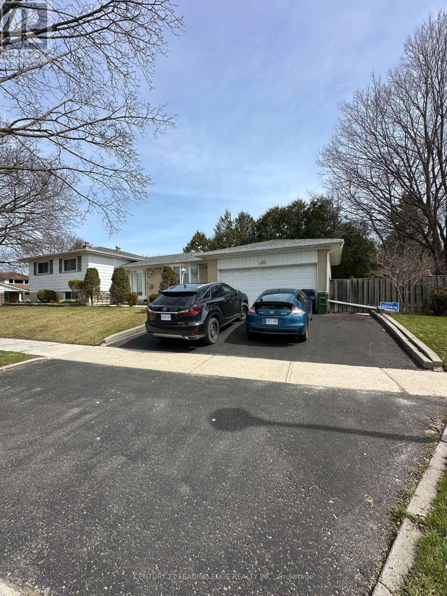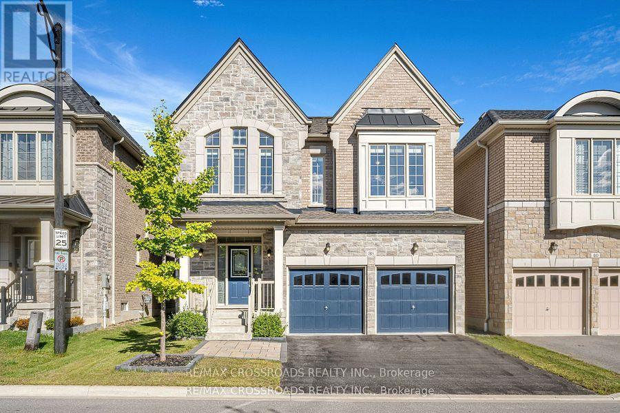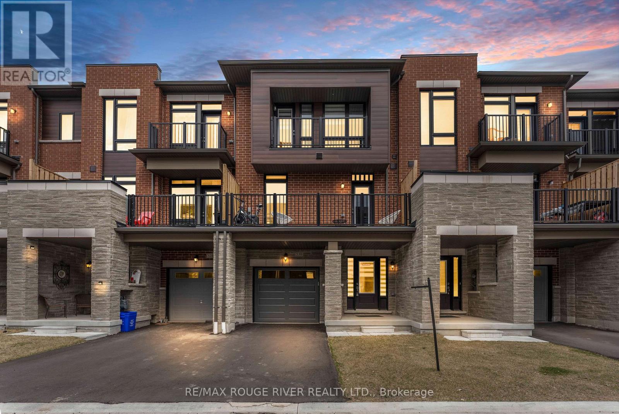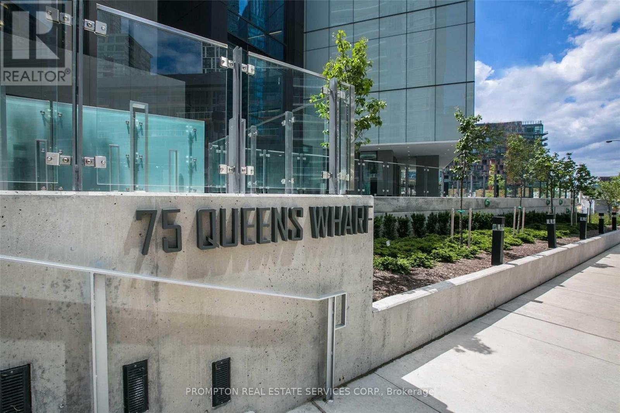Bsmt - 75 Main Street
Halton Hills (Georgetown), Ontario
Step into comfort with this stylish, move-in-ready basement unit perfect for anyone seeking convenience, privacy, and a place that truly feels like home. Features You'll Love: Bright & airy layout with large above-ground windows and great natural light Spacious open-concept design with plenty of room to relax or work from home Fully furnished includes bed, couch, dining table, and more (just bring your suitcase!)Private in-unit laundry no need to share Modern full washroom with sleek finishes Quiet, safe neighborhood with friendly homeowners upstairs Separate entrance for extra privacy Prime Location: Close to transit, shopping, restaurants, parks, and schools everything you need within easy reach. (id:50787)
Royal LePage Flower City Realty
2207 - 2220 Lake Shore Boulevard W
Toronto (Mimico), Ontario
Bright Corner Unit 2 Bed +Study, 2 Bath, With Wrap Around-Balcony And South Exposure Lake Views. Ideally Located On Top Of A Shopping Plaza With Shoppers & Metro (Connected To Underground), Lcbo, Td Bank, Streetcar And More Right At Your Doorstep. Large Office/Study Area W Ensuite Laundry And Large Closet . Open-Concept Space With Great Kitchen/Living/Dining Layout. Laminate Flooring Throughout With Floor-To-Ceiling Windows, Upgraded Kitchen With Tiled Backsplash, Quartz Countertops And Newer Stainless Steel Appliances. Large Primary Bedroom With Ensuite Bath, Walk-In Closet With Custom Builtins And Sliding Door To Balcony. Second Bedroom With Lake Views And Large Closet Is Next To Second 3- Piece Bath With Walk-In Shower. 1 Parking And Locker Included! Steps To Lake & Humber Bay Park, Beach, Waterfront Walk & Bike Trails With Scenic Views. 24Hr Crg, Top Amenities Incl.2nd Flr, Gdn W/Bbq Area, Gym, Pool, Sauna, Party Rm., Theatre Rm, Media Rm, Yoga & Golf Put. (id:50787)
Homelife/miracle Realty Ltd
44 Lollard Way
Brampton (Bram West), Ontario
Presenting a modern-style 4 bedroom / 2.5 washroom 1950 sq ft semi-detached residence nestled in one of Brampton's most coveted communities. Freshly painted, professionally cleaned, this home showcases an inviting open-concept main floor modern layout with a warm and inviting great room with a cozy wall mounted gas fireplace on main floor, a modern kitchen and engineered hardwood flooring. Quartz counter tops, extended marble backsplash and high end stainless steel appliances, seamlessly connecting to the breakfast area for a modern open concept design. Upstairs the primary bedroom features a luxurious 4-piece ensuite and a spacious walk-in closet. All other 3 bedrooms are bright and inviting, featuring large windows that flood the rooms with natural light. Convenient second floor laundry. Enjoy the outdoor with a large backyard / lawn with firepit. Conveniently situated with easy access to a myriad of amenities including a short walk to plazas which include all imaginable shops / restaurants / grocery / all major banks / big box stores nearby; short walk to transit options, schools, parks, and a short drive to highway 401 and 407. (id:50787)
Royal LePage Signature Realty
1 - 3210 Lakeshore Boulevard W
Toronto (New Toronto), Ontario
Newly Renovated 1Bdrm Unit In Desirable Location, Across From Humber College And Steps To TTC, Shops, Schools, Parks, Restaurants And Cafes. Close To All Major Hwys, Downtown & Airport! Brand New Laminate Floors, Brand New Stainless Steel Fridge & Stove And Freshly Painted Throughout. Move In Ready. (id:50787)
RE/MAX Professionals Inc.
34 Ellis Park Road
Toronto (High Park-Swansea), Ontario
Located literally steps to High Park, and just minutes to Bloor West Village and Roncesvalles Village. This rarely offered, ravine-lot property on Ellis Park Rd. is surrounded by nature AND urban convenience. This unique property offers breathtaking views of the High Park and Grenadier Pond from multiple levels of stunning outdoor space, including the recently rebuilt main floor terrace. A layout designed for everyday comfort and elevated living. The open-concept main floor features a convenient powder room and walks out to the private terrace overlooking the park and pond - perfect for morning coffee or outdoor entertaining. Upstairs, you'll find four spacious bedrooms, while the newly finished lower level with walk-out provides flexible space for a family room, office, theatre room, or guest suite. Set on one of Toronto's most well known and sought after streets, directly across from High Park and just steps to Runnymede Station. This must-see home boasts loads of character and even has a secret backyard path to Bloor St. Easy access to Lake Ontario, The Gardiner, Downtown and the Airport. Carson Dunlop pre-list home inspection available upon request. (id:50787)
Real Broker Ontario Ltd.
33 Honeybee Drive
Brampton (Sandringham-Wellington), Ontario
Welcome To This Owners Pride Gorgeous Home(WITH 2 Bedroom LEGAL BASEMENT CLASSIFIED AS TWO UNIT DWELLING)Located In the MOST Desired Area Of Brampton. This Home Features Many Upgrades & Has The Most Practical Layout You Will Find.This Home Comes With Double Car Garage , 4 Bedrooms With All Attached Washrooms (One Being Jack & Jill) On Second Floor ,9 Feet Ceiling On Main Floor ,Dedicated Huge Office/Den + Additional Library/Study Room/Worship Room , Very Big Family Room , Formal Dinning + Separate Living Room, Breakfast Place , Kitchen With Massive Storage Cabinets , Quarts Countertops, Backsplash, Kitchen Island.***!!!LEAGAL BASEMENT!!!*** With Separate Side Entrance,2 Bedrooms (One Of The Bedroom Is Very Very Big),1 Washroom, Living Room & Huge Kitchen With All 3 Major Appliances With Eat In Space. The House Has Many Upgrades and Updates -Freshly Painted, BRAND NEW Furnace & AC (2025)Under Warranty -Top Of The Line (TRANE) Heavy Duty & High Energy Efficient ,ROOF (2018),Main Kitchen Brand New Stove(2025) + Range Hood (2025), Hardwood Flooring(2018) On Main Floor & Extends Into The Landing Area, Library & The Upstairs Corridor ,Pot Lights Through Out House On Main Floor And On The Exterior , Ceiling Fans In 2 Bedrooms, Wainscoting Through Out The Foyer, COFFERED Ceilings Made With Real Teak Wood On The Main Floor, Crown Moldings, Piano Staircase, All Bedrooms On Second Floor Are Very Good In Size & Have Walk-In Closets. With Huge And Legal Basement This Home In High Demand Area Has A Very High Rental Income Potential (Basement Was Previously Rented For $2300 +Utilities Per Month),Additional 4 Cars Can Be Easily Parked On The Driveway. - Located In The Heart Of Brampton This Prime Location Is In Close Distance To Schools, Shops, Plazas ,Doctor & Medical Clinics, Recreation Centers For Kids Activities Such As Soccer Skating Basketball ,Restaurants, Parks, Worship & Public Transit. !!!!A MUST SEE & A PERFECT UPGRADE!!SQFT=3128 SQFT +1500 SQFT Bsmnt. (id:50787)
Homelife Maple Leaf Realty Ltd.
Lower - 1825 Davenport Road
Toronto (Weston-Pellam Park), Ontario
Bright and modern lower-level Junior 1-bedroom apartment offering privacy and comfort in a clean, well-maintained space. Enjoy stylish laminate flooring throughout, stainless steel appliances, and your own private rear entrance. Added conveniences include in-unit laundry and included internet. Ideally located within walking distance to TTC bus stops, Earlscourt Park, local schools, and the vibrant shops and restaurants along St. Clair Ave W. A perfect blend of comfort and city living! (id:50787)
Keller Williams Referred Urban Realty
103 Cedar Lake Crescent
Brampton (Bram West), Ontario
Welcome To This Executive 3-Bedroom, 4-Bathroom Townhouse, Situated In The Highly Sought-After Bram West Area, At The Border Of Brampton And Mississauga Area. The Property Is Being Sold As-Is. The Ground Floor Includes A Family Room With A Full Bath And A Walkout To The Yard, Which Could Serve As A Bedroom With Rental Potential Of $1200 Per Month. The Second Floor Boasts An Open-Concept Living And Dining Area With Large Windows, Along With A Modern Eat-In Kitchen Featuring Stainless Steel Appliances. On The Third Floor, You'll Find The Primary Bedroom With A 4-Piece Ensuite And A Walk-In Closet, Plus Two Additional Spacious Bedrooms With Large Windows And Closets. Conveniently Located Near Major Highways, Schools, Public Transit, Parks, And Shopping Centers. (id:50787)
RE/MAX Real Estate Centre Inc.
16 - 3895 Doug Leavens Boulevard
Mississauga (Lisgar), Ontario
LOW MAINTENANCE FEE! PRICED TO SELL! Fantastic opportunity for first-time buyers and investors! This bright and spacious 3-storey townhome offers a functional open-concept layout with its own private backyard and walkout deck perfect for relaxing or entertaining. Featuring three generously sized bedrooms, including a primary suite with a private ensuite, and two full bathrooms, this home offers plenty of room for a growing family. The built-in garage provides direct access to the home for added convenience. Recent upgrades include brand new bathrooms, new landing, freshly painted, pot lights and new kitchen cabinet facelift. Located in a family-friendly neighborhood close to excellent schools, shopping, GO Station, and major highways, this well maintained, move-in-ready home also comes with low maintenance fees - making it a smart, affordable choice in a high-demand area. (id:50787)
Century 21 Innovative Realty Inc.
507 - 625 The West Mall
Toronto (Eringate-Centennial-West Deane), Ontario
Go West, Young Buyers with this Turn-Key, Move-In Ready SPACIOUS 3BR Apartment w/ this Highly Desirable Condo at 625 The West Mall. Your Tastefully Updated Unit Features a Functional Layout w/ Fabulous Feng-Shui, Big & Bright Rooms and Warm, Inviting Energy. Freshly Renovated with High End Paint, New Flooring and Other Thoughtful Improvements. Enjoy the Convenience of Ensuite Laundry, with Newer Appliances, a Lovely Kitchen, Living-Dining Room Combo, and Ample Living Space. The Building Features Second-to-None Amenities, like Outdoor Tennis Courts, Indoor Pool, Exercise Room, Access to Exclusive Green Space, Playground and Optional Membership at the Nearby Buckingham Rec Club with Outdoor Pool and Other Great Offerings for an Optimally Healthy Lifestyle. Conceive Yourself in a New Light and Make Plans to Spring into Action Today (id:50787)
Harvey Kalles Real Estate Ltd.
430 Grenke Place
Milton (1033 - Ha Harrison), Ontario
Dream Home Alert! This beautifully upgraded detached home in the sought-after Harrison neighbourhood is impeccably maintained and offers 3 spacious bedrooms, 4 bathrooms, and a professionally finished basement-perfect for families. Designed for comfort and functionality, it features a formal living room, a cozy family room with a built-in Bose sound system, and an open-concept kitchen and dining area with stainless steel appliances (fridge, dishwasher), a black stove, and a built-in microwave, plus a walkout to a huge fenced backyard with storage. The upper level boasts a versatile loft that can easily be converted into a fourth bedroom, while premium finishes like hardwood flooring throughout and upgraded tiles in the kitchen and foyer add a touch of elegance. The extended driveway with no sidewalk allows for convenient side-by-side parking, and theres potential to create an in-law suite. Ideally located near top-rated schools, parks, Kelso Conservation Area, shopping plazas, public transit, the GO Station, and Highway 401, this home is a fantastic opportunity. (id:50787)
Sutton Group - Realty Experts Inc.
24 Stoneham Road
Toronto (Eringate-Centennial-West Deane), Ontario
Simply stunning! 3 Bedroom renovated freehold home located in a highly sought after Etobicoke neighbourhood. This functional design is perfect for young families or professionals seeking convenience and easy living. Gleaming hardwood floors on main level. Updated gourmet kitchen with S/S appliances, center island and granite counter tops. Open concept living room and dining room with newer picture window (21) is perfect for entertaining. Primary bedroom includes a luxurious 4 piece bathroom with soaker tub and rain shower. Fireplace in family room with w/o to south facing private fenced yard. Walk to sought after schools, TTC, park, trails, minutes to the airport, hwys, and shopping. (id:50787)
RE/MAX Professionals Inc.
3298 Charles Fay Pass
Oakville (1008 - Go Glenorchy), Ontario
Gorgeous 4-Bedroom, 5-Bath home nestled in a quiet and desirable neighbourhood, offers exceptional upgrades and a thoughtfully designed layout, perfect for modern family living. Sitting on a rare 127-foot deep lot, the backyard is ideal for entertaining, family gatherings, or simply relaxing in your private outdoor oasis. The main floor features a functional layout with distinct living, dining, and family rooms, as well as a bright breakfast area filled with natural light. The kitchen is a chef's dream, complete with a spacious island, ample cabinetry, and stainless steel appliances. Stylish light fixtures enhance the ambiance, while the family room's fireplace creates a warm and inviting atmosphere, seamlessly opening to the beautifully fenced backyard. The second floor boasts four generously sized bedrooms, three full bathrooms, convenient laundry room and a Balcony. The primary suite offers a spacious walk-in closet and a luxurious 5-piece ensuite. A unique highlight of this home is the versatile loft, offering endless possibilities as a home office, fifth bedroom, or private suite. With a double car garage, second-floor laundry, and an unbeatable location in The Preserve, this stunning home combines style, functionality, and comfort. Don't miss the opportunity to make it yours!**Total Square footage includes Loft as well.** (id:50787)
RE/MAX Aboutowne Realty Corp.
132 Carter Avenue
Kirkland Lake (Kl & Area), Ontario
Welcome to this fully renovated home nestled in a Kirkland Lakes, offering the perfect blend of modern style and functionality. Boasting extensive renovations throughout, this move-in ready property is ideal for those looking for a comfortable place to settle down or a lucrative investment opportunity. The property is currently rented for $1650/month - all inclusive, tenant takes care of lawn maintenance. The home features 2 spacious bedrooms, each offering plenty of natural light and comfort, making it a great fit for small families, couples, or individuals.The brand-new kitchen is a true highlight, with modern finishes, ample counter space, appliances, making it the perfect spot for meal prep and entertaining. The open-concept layout allows for a seamless flow between the kitchen, dining, and living areas, creating a warm and inviting atmosphere throughout the home. Outside, the property features ample parking, making it convenient for both residents and guests. Whether you're using this home as your primary residence or as an investment property, it offers the potential for a steady income stream. Don't miss your chance to own this beautifully renovated property and the perfect opportunity for easy ownership or a sound investment! (id:50787)
RE/MAX Experts
26 Algonquin Trail
Wasaga Beach, Ontario
Discover the perfect blend of tranquillity & comfort at 26 Algonquin Trail in the picturesque Wasaga CountryLife Resort. Nestled on the most sought-after cul-de-sac in the park you'll find peace & serenity with direct access to the spring-fed Lake Wasaga & lush forest right across the road. This thoughtfully designed 1.5-storey Muskoka model is perfect for those seeking a cozy cottage escape or a comfortable residence. Boasting 3 bdrms & 2 full baths, the property also features a unique 220 sqft loft area, providing a versatile space that can be tailored to your lifestyle. Step inside & enjoy the luxury of hardwood floors throughout, complemented by a chefs kitchen equipped with stainless steel GE appliances, granite countertops & backspash. The bathrooms also feature granite counters & vessel sinks, showcasing the attention to detail that permeates this home. Enjoy outdoor life on the stamped concrete patios & walkways, or entertain guests in the 3-season sunroom with a breathtaking view overlooking the lake. The property includes an 8x12 shed on a concrete pad with electrical connections, perfect for additional storage or workshop. Equipped with a 200 AMP electrical system, this home includes an exterior RV power outlet & a driveway that accommodates 4 or more vehicles. Storage will never be an issue, thanks to an extra-high crawl space, a large walk-in closet in the loft, & additional above-grade storage with hardwood floors & lighting. Enjoy endless fun & relaxation right in your backyard with access to 4 heated outdoor pools & 1 indoor pool. Year-round entertainment awaits with picturesque lakes, a splash pad, basketball courts, volleyball courts, tennis & pickleball courts, a soccer field, a playground, & a mini-golf course. This charming property offers everything you need for a relaxing lifestyle. Whether you're searching for a cottage retreat or a year-round home, this is the place you've been dreaming of! A place where every day feels like a vacation. (id:50787)
Keller Williams Experience Realty
3705 County Road 124
Clearview (Nottawa), Ontario
COUNTRY LIVING AT ITS BEST - WITH BLUE MOUNTAIN VIEWS, RURAL TRANQUILLITY MEETS EVERYDAY CONVENIENCE IN THE CHARMING VILLAGE OF NOTTAWA! Discover the beauty of rural living just minutes from convenience at this stunning bungalow, nestled on a private 1-acre lot with panoramic views of Blue Mountain and backing onto a peaceful horse farm. Located only 2 minutes from the charming village of Nottawa and 10 minutes from both Collingwood and Stayner, this home offers unbeatable access to golf, skiing, spas, beaches, and scenic trailswith Batteaux Creek Golf Club just a short walk away. The curb appeal is undeniable with a red front door, covered porch, wraparound deck, landscaped gardens including perennials, and a gravel driveway surrounded by mature trees. A detached garage with two parking spaces, ample driveway parking, and a separate workshop building add to the functionality. Enjoy over 2500 sq ft of finished living space with an expansive open concept kitchen, living, and dining area that flows seamlessly to the outdoors through a sliding glass walkout. The great room impresses with soaring cathedral ceilings and large windows showcasing the mountain views. The primary suite overlooks the serene backyard and offers a walk-in closet along with a 5-piece ensuite. The fully finished walkout basement offers 3 versatile rooms ideal for additional bedrooms or office space, a generous family room with soaring ceilings, and excellent in-law potential. Thoughtful features like in-floor heating on the main level, in-suite laundry, durable Maibec siding, and resin decking ensure durability and comfort. After enjoying the beauty of the countryside, unwind in the included hot tub and savour everything this relaxed lifestyle has to offer. A rare opportunity to live surrounded by nature, with every adventure and amenity just moments from your doorstep - dont miss your chance to make this #HomeToStay yours. (id:50787)
RE/MAX Hallmark Peggy Hill Group Realty
179 Melrose Avenue
Wasaga Beach, Ontario
Top 5 Reasons You Will Love This Home: 1) Nestled in a peaceful cul-de-sac, offering the privacy of a double driveway and a spacious detached garage in the backyard, perfect for a variety of uses 2) Conveniently located near all amenities, including easy access to major commuting routes, Wasaga Beach waterfront, William Arnill Park, River Trail, and the school bus route 3) Explore the welcoming large entrance with convenient access to both the front and back yards, perfect for entertaining and outdoor living 4) Basement featuring a second kitchen, a generously-sized bathroom, a cozy family room, and a spacious bedroom, ideal for guests or multi-generational living 5) Generously sized main level boasting a large eat-in kitchen and a comfortable living room, offering an inviting space for family gatherings and daily living. 1,688 fin.sq.ft. Age 80. Visit our website for more detailed information. (id:50787)
Faris Team Real Estate
89 Chaucer Crescent
Barrie (Letitia Heights), Ontario
This immaculate home offers a rare blend of modern comfort, convenience, and move in ready perfection! With stunning 4-bedroom, 2-bathroom this gem boasts a sunlit interior with seamless flow, from the bright living and dining area to the well appointed kitchen ideal for casual meals or entertaining. Upstairs you will find three generously sized bedrooms and a 4-piece bathroom. The lower level offers an additional bedroom and a 3-piece bathroom, providing plenty of space for guests, a home office, or a growing family. Outside, enjoy your private fenced patio for summer barbecues or serene mornings, complemented by a standout oversized 6-car driveway with stylish interlocking stonework and a portable carport for unmatched parking/storage flexibility. Nestled on a quiet, family friendly crescent, this home ensures quick access to Hwy 400, schools, parks, shopping, and downtown Barries vibrant amenities. Move in ready and meticulously maintained, this property is a rare opportunity for families, first time buyers, downsizers, investors or commuters seeking a low maintenance lifestyle in a prime location! (id:50787)
Our Neighbourhood Realty Inc.
2229 Walker's Line Unit# 14
Burlington, Ontario
Bright end-unit townhome in small North Burlington complex. Carpet-free main level with large windows, eat-in kitchen and walk-out to back patio. Large primary bedroom with ensuite and walk-in closet. Bedroom level laundry. Enjoy the bright loft as an extra sitting area or office space. Full, finished basement with two-piece washroom and cold room. Please see attached schedule A to be included with Agreement to Lease. Room Sizes Approximate. (id:50787)
Apex Results Realty Inc.
153 Blair Lane
Ancaster, Ontario
Situated in an elite enclave of luxury residences, this property rests on a private lane surrounded by multimillion-dollar homes. Welcome to 153 Blair Lane, a rare opportunity to LIVE, BUILD or EXPAND your dream home on an 85 x 150 ft premium lot in Ancaster’s prestigious Oakhill neighbourhood. This 10-year-new, all-brick home offers 2 spacious lofted bedrooms, 2 baths, and refined contemporary detailing throughout. Step through the stately custom front door and be instantly captivated by the sleek, designer-grade interiors, including Carrera marble tile, a custom oak staircase with modern glass railings, and thoughtful architectural elements at every turn. The open-concept main floor features soaring ~18-foot vaulted ceilings and a dramatic floor-to-ceiling black marble feature wall with a stunning gas fireplace, flowing seamlessly into the dining area and chef’s kitchen. Enjoy quartz counters, a large island with a breakfast bar, and premium stainless steel appliances. Upstairs, a lofted primary bedroom overlooks the main living area, while the second bedroom and spa-like 4-piece bath with soaker tub offer privacy and comfort. Additional highlights include hardwood floors, California shutters, elegant lighting, a cantilevered balcony with backyard views, a separate brick detached garage, and wrought iron entrance gates. This coveted location allows you to walk to the Bruce trail, parks, groceries, and is just minutes from the Hamilton Golf & Country Club, top-rated schools, fine dining, boutique shopping, and Hwy 403 access. A rare chance to enjoy, expand, or create a custom residence in one of Ancaster’s most sought-after pockets! (id:50787)
RE/MAX Escarpment Realty Inc.
548 Concession 14 Walpole Road
Hagersville, Ontario
The perfect country building lot! 137 feet frontage and 150 feet depth. Surrounded by mature trees to give you lots of natural privacy from your neighbours. With a large buildable area your dream home is almost a reality. There is a current home on the property can be used as part of your design as you desire. Please do not Walk the lot without an appointment. Get in touch to go through all the options of this beautiful property! (id:50787)
RE/MAX Escarpment Realty Inc.
548 Concession 14 Walpole Road
Hagersville, Ontario
The perfect country building lot! 137 feet frontage and 150 feet depth. Surrounded by mature trees to give you lots of natural privacy from your neighbours. With a large buildable area your dream home is almost a reality. There is a current home on the property can be used as part of your design as you desire. Please do not Walk the lot without an appointment. Get in touch to go through all the options of this beautiful property! (id:50787)
RE/MAX Escarpment Realty Inc.
600 North Service Road Unit# 509
Stoney Creek, Ontario
Coastal modern living by Lake Ontario featuring a corner 5th floor suite with 806 interior sq/ft and 55 sq/ft balcony offering two bedrooms, two bathrooms, 9 foot ceilings, one underground parking space (underground 94) and one locker (#9 level 5). CoMo condo's has resort inspired amenities including a media room, party room, rooftop terrace/garden, dog park and pet spa. Enjoy the incredible lake views from all rooms in this condo and it is conveniently located just minutes to the QEW. AAA+ TENANTS, CREDIT CHECK, RENTAL APPLICATION, LAST 2 PAY STUBS, EMPLOYMENT LETTER. (id:50787)
Royal LePage Macro Realty
2185 Blackburn Court
Burlington, Ontario
Welcome to 2185 Blackburn Crt in one of Burlington's top Communities - Brant Hills. This two storey home is going to check all of the boxes for that growing family looking for quality updated living space on a quiet court with a bonus pie shaped lot. The main attraction is definitely the main floor which is completely open concept featuring a massive, stunning white kitchen with loads of seating at the island and even more storage/cupboard space. The cozy family/living room features a gas fireplace and huge front windows giving tons of natural light. There's inside entry from the garage, an updated 2 piece bathroom and sliding doors from the dining room off to a spacious brand new deck overlooking the firepit and fully fenced yard. Up top there's 4 bedrooms one being the primary with a beautiful 4 piece ensuite and walk in closet along with another 4 piece main bathroom. The lower level features a bright spacious rec room, generous sized laundry and more storage then you need. Come see for yourself. This amazing family home truly has it all. (id:50787)
RE/MAX Real Estate Centre Inc.
61 Palisade Crescent
Richmond Hill (Rouge Woods), Ontario
Rarely offered beautiful Townwood Build bungalow located in highly sought after Top Ranked School District. Just a 3 minute walk to Silver Stream P.S. with gifted program and 10 minute walk to Bayview S.S with prestigious IB program. This home offers a spacious open-concept family room and kitchen, this home is perfect for both relaxing and entertaining. A formal dining area provides the ideal space for hosting family dinners or special occasions. Whether you're downsizing or looking for the perfect home for your growing family, this property offers the best of both worlds. Enjoy the convenience of nearby shopping, transit, parks, and quick access to major highways, making commuting a breeze. This is a rare opportunity to own a meticulously cared-for home in an unbeatable location don't miss out! Roof 2013, furnace 2015, a/c 2022 (id:50787)
Right At Home Realty
21 Tupper Street E
New Tecumseth (Alliston), Ontario
Don't miss this opportunity! This 3-bedroom, 2 bathroom, detached home offers amazing value with a fully finished interior from top to bottom. Bright and welcoming, it features comfortable living spaces ideal for families or first-time buyers, a main floor bedroom, updated kitchen and finished lower rec room. Sitting on a huge fully fenced lot, there's plenty of space for kids, pets, or backyard entertaining. Plus, the detached garage adds even more versatility perfect for storage, a workshop, or hobby space. A rare find at this price point! Features: Situated in the Heart of Downtown Alliston within Walking Distance to all Amenities. Huge Fully Fenced Yard with Fire Pit/Sandbox. Detached Garage with Direct Access to Yard. Very Well Kept Home and Completely Move in Ready. Upgrades: Roof 2020, Kitchen Updated 2021, Furnace & AC 2022. (id:50787)
RE/MAX Hallmark Chay Realty
2605 - 105 Oneida Crescent
Richmond Hill (Langstaff), Ontario
Step into this Pristine, Owner-Occupied North East Unit offering 860 sqft of like-new living space. Featuring an Unobstructed View and is filled with abundant natural light from every Floor to Ceiling Window, 2 large bedrooms and 2 elegant bathrooms! Premium Upgrades throughout, including an open-concept kitchen with Two -tone gloss Cabinets, quartz countertop, Under Mount Lighting and stylish backsplash. Upgraded bathroom cabinets, wall tiles. 9' Smooth Ceilings, Roller Blinds, upgrade Vinyl Flooring thru-out. Conveniently located near future Metrolinx High Tech Subway Station, Langstaff GO Terminal, and major highways 407/404, and endless dining and shopping options. Whether commuting, working remotely, or raising a family, this residence offers luxury, convenience, and an exceptional living experience. Top-notch amenities include an Outdoor Terrace with BBQ's, Indoor Pool, Gym, Party room / Media Room, Visitor Parking. (id:50787)
Bay Street Group Inc.
Th177 - 151 Honeycrisp Crescent
Vaughan (Maple), Ontario
Own this stunning brand-new townhome at M2 Towns by Menkes! Offering over 1,000 square feet of thoughtfully designed living space, this modern home features high-end finishes throughout. The open-concept kitchen is perfect for family living and entertaining, boasting a spacious island with double stainless steel sinks, seating for three, full-sized appliances, stone countertops, a stylish tiled backsplash, and ample storage. An elegant oak wood staircase leads to the second floor, where you'll find two well-sized bedrooms, two modern washrooms, and generous closet space. Enjoy outdoor living with an interlocked front patio, complete with a BBQ gas connection. This townhome also includes one underground parking spot and access to premium condo amenities. Dont miss this incredible opportunity to own a beautiful, brand-new home in a sought-after community! Happy Showing! (id:50787)
Royal LePage Signature Realty
3441 Crescent Harbour Road
Innisfil, Ontario
Pack your bags - this luxurious retreat could be yours to celebrate May long weekend! Situated on a private road just one hour from Toronto, this exceptional, custom-built home offers an unparalleled escape from the city. Boasting over 80 feet of prime waterfront on Lake Simcoe in Innisfil, with unobstructed southeastern exposure and breathtaking views of Fox Island & Snake Island. The meticulously designed exterior, featuring armour stone landscaping, leads you to your own private waterfront oasis, complete with a custom dock and two watercraft lifts! The storybook-style design blends vintage charm, contemporary elegance, and functionality. The home comes furnished with a designer-curated collection of new and antique pieces. The open-concept great room features a soaring two-storey vaulted ceiling with exquisite wood detailing, a statement stone wood-burning fireplace, and floor-to-ceiling windows that flood the space with natural light. This open living area seamlessly flows into the gourmet kitchen, complete with a massive island, Caesarstone countertops, tiled backsplash, and propane stove. The kitchen opens onto the spacious dining room, making it an ideal space for family gatherings and entertaining. The expansive main-floor primary suite offers a private sanctuary, complete with a walk-in closet and a luxurious ensuite bathroom, featuring a soaker tub and rainfall shower. This suite opens directly onto a sprawling stone patio. Also on the main is a full laundry room and mud room for convenience. Upstairs, you'll find four generously-sized bedrooms and two full bathrooms. The fully finished basement with heated floors throughout, adds further versatility with a recreation room, an additional bedroom, plenty of storage, and a full bathroom. Completed by a two-car detached garage and private drive, you'll have room for all your vehicles and recreational equipment. Private access to tennis and pickleball courts. This home is the epitome of refined living! (id:50787)
Chestnut Park Real Estate Limited
7327 Yonge Street N
Markham (Thornhill), Ontario
An exceptionally rare opportunity to own one of the GTAs first and most established Persian supermarkets proudly serving the community for over 20 years at the same prime Yonge Street location. This well-known and highly regarded market is a staple in the neighbourhood, with a loyal customer base. Operating successfully under the current ownership for the past 8 years, this business is ideal for family operators or experienced entrepreneurs looking for a stable venture. The store is fully equipped with a commercial kitchen, bakery, and butcher shop, including three walk-in coolers/freezers and all necessary chattels in working condition.The offering includes: Fresh fruits and vegetables, Halal butcher shop, Deli meats, and prepared takeout foods, Commercial & catering kitchenIn-house, Dried fruits, nuts, and specialty goods, Located in a high-traffic, high-visibility plaza on Yonge Street, with ample parking and surrounded by a vibrant, diverse mix of residential and commercial properties. The bakery, in particular, is a favorite within the Iranian community, known for its exceptional taste.There is significant room for growth with opportunities to expand the catering operation, enhance the prepared food section, and diversify product offerings. Don't miss this unique chance to take over a thriving and respected business in one of Torontos most desirable corridors. (id:50787)
RE/MAX Hallmark Realty Ltd.
1704 - 95 Oneida Crescent
Richmond Hill (Langstaff), Ontario
Charming 2-Bedroom Condo in Richmond Hill 95 Oneida Cres #1704. Welcome to this beautifully appointed 2-bedroom, 2-bathroom condo located in the heart of Richmond Hill. Spanning 820 sq ft, this unit features an inviting open concept living and dining area, perfect for entertaining or relaxing with family. The modern kitchen boasts a convenient breakfast bar, ideal for casual dining and morning coffee. Step outside to enjoy the spacious balcony accessible from both the master bedroom and living room, offering a serene space to unwind and take in the views. With two full bathrooms, convenience is at your fingertips, making this unit perfect for a small family or to enjoy guests. Don't miss the opportunity to make this charming condo your new home! (id:50787)
Homelife Optimum Realty
108 Woodbridge Avenue
Vaughan (West Woodbridge), Ontario
Rarely offered, this fully renovated space boasts excellent exposure on Woodbridge Avenue, surrounded by a vibrant community of condos and boutique shops. With main floor and basement levels, the property is perfect for a variety of uses, including a beauty salon, restaurant, office, medical, or retail operations. Key Features include high Exposure Location on Woodbridge Avenue, Fully Renovated Unit with modern finishes, Flexible Use for Beauty Salon, Restaurant, Office, Medical, or Retail, Main Floor and 650 Square Feet of Finished Basement Space Available (Note: No representation for legal use pr statis of basement) Situated in the Heart pf Downtown Woodbridge, surrounded by new condos and boutique shops. Don't miss out on this rare opportunity to lease a prime commercial space in one of the most sought-after areas in Woodbridge. (id:50787)
Royal LePage Premium One Realty
71 Boulderbrook Drive
Toronto (Rouge), Ontario
Discover elegance and tranquility at 71 Boulderbrook Dr, a stunning executive home perfectly situated near Markham & Steeles, offering unmatched convenience and natural beauty. Location Highlights:Just 5 to 10 minutes to Hwy 401 & 407, University of Toronto Scarborough Campus, Centennial College, PanAm Sports Centre, and Future Medical CollegeClose to top-rated schools, shopping centres, and public transit. Premium Lot Features:Backs onto a serene ravine enjoy your private green oasis. No neighbor on one side added privacy and space . Main Floor Features:Formal Living Room and Dining RoomSpacious Office RoomBright Breakfast Area and Modern Kitchen Second Floor Layout:4 Generous BedroomsAdditional Office Room (can be used as a 5th bedroom) Optional Finished Basement:Available for an additional $1000/month perfect for extended family, guests, or entertainment space. Seeking a qualified tenant to enjoy this one-of-a-kind luxury residence.Dont miss the opportunity to live in a neighborhood surrounded by nature and convenience. (id:50787)
Homelife/champions Realty Inc.
42 Amanda Avenue
Whitby (Brooklin), Ontario
Overlooking a scenic pond setting! Built by Melody Homes, this 4 bedroom, 4 bath family home offers an inviting entry into the impressive open concept main floor plan with soaring cathedral ceilings, gleaming hardwood floors including staircase & formal living room with vaulted ceilings & front garden views! Designed with entertaining in mind in the elegant formal dining room, spacious family room with cozy gas fireplace. Great size kitchen boasting 9ft ceilings, ample counter/cupboard space, breakfast bar, pantry & ceramic floors through to the breakfast area with garden door walk-out to the private backyard oasis featuring composite deck, gardens, large shed, BBQ gazebo & entertaining gazebo. Convenient main floor laundry with garage access. Upstairs offers 4 generous bedrooms including the primary retreat with 4pc soaker tub ensuite & walk-in closet. Fully finished basement complete with 8.5 ft ceilings, large rec room, 3pc bath & 5th bedroom. Situated steps to schools, parks, relaxing pond, downtown Brooklin shops & the new Longo's plaza. Close to hwy 407/412 for commuters! Updates include - Roof 2013, furnace 2016, central air 2021, garage doors 2017 & more! (id:50787)
Tanya Tierney Team Realty Inc.
2001 - 25 Town Centre Court
Toronto (Bendale), Ontario
Gorgeous Condo In Heart Of Scarborough Town. Unobstructed North View. Bright And Spacious. Excellent Recreation Facilities. Modern Kitchen With Granite Counter Top. Steps To Scarborough Town Centre, Ymca, Civic Centre, Library, Restaurants, Public Transit and All Amenities. Mins To Hwy 401 (id:50787)
Royal LePage Your Community Realty
618 Sugar Maple Crescent
Whitby (Williamsburg), Ontario
Welcome to 618 Maple Sugar Crescent A Great Place to Call HomeLocated in the heart of Whitbys popular Williamsburg community, this warm and well-maintained 3-bedroom, 3-bath detached home is perfect for family living.Step inside to a bright, open-concept living and dining area with hardwood floors and a large front window that fills the space with natural light. The kitchen features a breakfast bar and opens into a cozy family room with a walkout to a private backyard and deckideal for morning coffee or summer BBQs.Upstairs, youll find a spacious primary bedroom with a modern ensuite and a large closet, plus two more generously sized bedrooms.The finished basement offers even more space with a rec room, a handy kitchenette/bar, and an open home officeperfect for working from home.Set on a quiet, family-friendly street close to top-rated schools and parks, this home has everything you need and more. ** This is a linked property.** (id:50787)
Sutton Group-Heritage Realty Inc.
Bsmt - 69 Davisbrook Boulevard
Toronto (Tam O'shanter-Sullivan), Ontario
This newly renovated basement apartment offers a modern and comfortable living space in the sought-after Tam O'Shanter-Sullivan area. The unit features elegant laminate flooring throughout the living and dining areas, a sleek kitchen with white cabinetry, an electric cooktop, a full-size fridge, and a stove. The bright bedroom includes a large window and ample closet space, while the three-piece washroom is equipped with a stand-up shower. Additional conveniences include a private separate entrance, shared laundry (washer/dryer), and one dedicated parking spot on the driveway. Ideally located, this home provides quick access to Highways 401 and 404, nearby shopping malls, and is just a short walk to Garde Public School and High School. Perfect for students, professionals, or small families seeking a well-maintained, move-in-ready space. Contact today to arrange a viewing! (id:50787)
Century 21 Leading Edge Realty Inc.
640 Chiron Crescent
Pickering (Amberlea), Ontario
This Chapman Built home has been meticulously & lovingly cared for by the original family since 1985. 2017 upgrades include: Gutted Main Floor, Electric System-200 AMP, Fireplace Beautifully Re-faced, Mn Flr Powder Rm, Back Deck, Mn Flr Laundry Rm. 2018 - The Roof & Front Deck. 2023 - 2nd Flr 3 pc Bathroom. 2024 - Furnace/Air Conditioning & Driveway. 2025 - Primary's Stunning 5 pc Ensuite Bathroom. The basement has two large unfinished rooms (the furnace area is separate). The ceilings are high, its dry & there are above grade windows. The space is huge the possibilites are endless..could be a nannies suite, a +1 bdrm with a large Rec Rm or just left as storage. (id:50787)
Real Estate Homeward
38 Coates Of Arms Lane
Ajax (Central West), Ontario
Exquisite turn-key home in Ajaxs upscale riverside community built by Marshall Homes. 4 generous-sized bedrooms and 4 bathrooms, this residence is designed for luxury living. Two of the bedrooms feature private ensuites, while the other two share a convenient Jack and Jill. Enjoy the grandeur of 9-foot smooth ceilings throughout, with coffered ceilings adding elegance to the family room, complete with a cozy gas fireplace and motorized blinds. The gleaming hardwood floors and large windows flood the space with natural light, creating a warm and inviting atmosphere. The gourmet kitchen is a chefs dream, boasting a large center island, quartz countertops, two-tone cabinetry, backsplash, under-cabinet lighting, and a built-in fridge. Outside, the brick and stone exterior is complemented by exterior pot lights, adding to the homes impressive curb appeal. The professionally finished basement offers a spacious open recreation room and plenty of storage space. 9 Feet ceilings throughout the house with open concept layout. Master Bedroom with 10 feet tray ceilings and ensuite with free standing soaker tub and standing shower. (id:50787)
RE/MAX Crossroads Realty Inc.
11 Batterswood Drive
Toronto (Tam O'shanter-Sullivan), Ontario
This lovely home is situated on a family friendly street backing onto highly ranked Bridlewood PS. Meticulously maintained by it's original owners for over 60 yrs. Many, many great features, including 2 additions-Kitchen (97)/front entrance(92). Family sized eat-in kitchen with task lighting, pantry with pullouts, cer. bksplash, b/fast bar, farmer's sink, granite counters, b/i desk & w/o to amazing gardens/patio & fully fenced bkyd. Front entrance has a large mirrored closet/skylight/window, French dr to main foyer. Main foyer with powder rm, side ent, oak staircase, art niche. A combined L/R & D/R with large bay windows, crown moulding. Finished rec rm with b/i wall unit, wainscotting, gas f/p with stone mantle/hearth, cedar closet, laundry area, 3rd bath, office with b/i shelves and tons of storage. Main Bath with extra long vanity, tub with jets. Many more extras: hdwd, pot lights, 6" basebds, long garage with attached garden shed, extra wide interlock driveway. No disappointment here! Close to TTC, shopping, restaurants, schools, parks, playgrounds, 404/401. (id:50787)
RE/MAX All-Stars Realty Inc.
530 Danks Ridge Drive
Ajax (South East), Ontario
Gorgeous Freehold Townhome Nestled In The Highly Sought-after New Paradise Development In Ajax. This Beautiful 1-year-old Townhome Features Builder Upgrades And High-end Finishes With 2 Balconies. The Main Floor Boasts 9 Ceilings And An Open-concept Layout, Featuring A Spacious Living Area With A Bay Window And Walk-out To A Private Balconyideal For Relaxation Or Entertaining. The Large Designer Kitchen Is A Standout, Showcasing Stainless Steel Appliances, A Stylish Backsplash, And An Oversized Centre Island With A Breakfast Bar Comes With Quartz Countertop. Upstairs, Youll Find Three Spacious Bedrooms. The Primary Bedroom Offers A Private, 4 Pcs Ensuite With A Walk-in Closet And Opens To A Private Balcony. The Additional Bedrooms Are Also Spacious, Filled With Natural Light And Perfect For Family Or Guests.This Beautiful Townhome Is Truly A Rare Find, Perfectly Situated Just Minutes From Ajax Go Train Station, Hwy 401, Costco, Cineplex, Canadian Tire, Walmart, A Variety Of Restaurants, And Four Shopping Plazas. It Offers The Ultimate Convenience For Everyday Living. Plus Its Also Close To Top-rated Schools Like Ajax High School, Bolton C. Falby Public School, And The Skilled Trades College Of Canada - Ajax Campus. With Everything You Need Right At Your Doorstep. This Home Is Waiting To Be Called Yours. With Its Perfect Location, Beautiful Design, And All The Comforts You Could Ask For, Its Ready To Provide You With A Place To Create Lasting Memories. (id:50787)
Exp Realty
RE/MAX Rouge River Realty Ltd.
523 - 50 Ann O'reilly Road
Toronto (Henry Farm), Ontario
Tridel/Dorsay Master Planned Atria Community On Sheppard Ave East Of Dvp, Prime North York Area, Just Minutes Away To Fairview Mall, Bayview Village, Entertainment, Restaurant, Grocery, Shops. Close Proximity To Don Mills Subway Stn, Ttc, Dvp, Hwy 404 & 401. Building Amenities Include 24 Hrs Concierge, State Of The Art Fitness Studio, Spinning Bikes, Yoga Studio, Exercise Pool, Steam Rm Etc. Approx 940 Sq Ft. Unit With3 Bedrooms, 2 Full Washroom. (id:50787)
Homelife/future Realty Inc.
1804 - 2221 Yonge Street
Toronto (Mount Pleasant West), Ontario
Experience elevated city living at the brand new 2221 Yonge Condos in vibrant Midtown Toronto! This stunning 1-bedroom, 1-bathroom suite boasts floor-to-ceiling windows that flood the space with natural light and offer a bright, airy ambiance. Enjoy a smart, open-concept layout with a modern, functional kitchen, perfect for everyday living and entertaining. Step out onto your private balcony for a breath of fresh air and views of the city skyline. Located just steps from the subway, TTC, and every convenience you could ask for shops, restaurants, cafes, and more. This is urban living at its finest, with style, comfort, and connectivity all in one. (id:50787)
RE/MAX Key2 Real Estate
207a Manning Avenue
Toronto (Trinity-Bellwoods), Ontario
Welcome Home! Uncover The Best-Kept Secret Of Trinity-Bellwoods:A Unique Opportunity To Own One Of Only Nine Townhouses Of Its Kind! A Stunning 17.5 ft Wide - 3-Storey 1800sqft Townhouse Escape. This Above-Grade Home, Situated In A Serene Courtyard, Harmoniously Blends Peaceful Living With The Excitement Of Urban Life. The Gourmet Kitchen Is A True Delight For Any Cooking Enthusiast, Featuring Sleek Countertops Custom-Made Kitchen Island And Modern Appliances (Gas Stove). A Fully Functional Patio Oasis With Fire Pit. With Thousands Invested In Upgrades, This Residence Boasts Soundproof Walls and Windows And Two Air Conditioning Units One For The Ground Floor And Another For The Main And Upper Levels. Numerous Additional Upgrades! Elegant Hardwood Floors Flow Throughout The Home, Adding A Touch Of Warmth And Sophistication. The Top-Floor Primary Suite Serves As A Personal Retreat, Offering A Chic Stall Shower And A Generous 5.5 Ft Soaker Tub With A Dual Vanity. Conveniently Located On The Third Floor, You'll Find Full-Sized Laundry Machines. The Second Bedroom Comes With Built-In Closet Organizers And Captivating Views Of The CN Tower, While The Ground-Level Third Bedroom Is Perfect For Hosting Guests. Experience The Added Convenience Of Direct Underground Parking For One Vehicle, Complemented By Two Bike Racks To Enhance Your Active Lifestyle. Ideally Located Just Moments From TTC (505 Streetcar) Queen West, Little Italy, Dundas West, And Trinity Bellwoods Park. This Home Provides Easy Access To Top-Rated Schools And The Lively Shops And Restaurants Of The Ossington Strip, Making It A True Urban Sanctuary. This Charming Property Is Sure To Go Quickly! Let's Turn Dreams Into Keys - Today! Original Owner of the Townhouse, Meticulously Maintained & Cared For, With Fine Attention To Detail. This Residence Features High-Quality Finishes. Thoughtful Upgrades And Welcoming Atmosphere That Reflects Pride of Ownership! (id:50787)
Royal LePage Urban Realty
4 - 125 Kendal Ave Avenue
Toronto (Annex), Ontario
Prestigious Annex Brand New 3-Bedroom, 2.5-Bathroom Executive Suite with Private Rooftop! Be the first to live in this spacious and sun-filled 3-bedroom, 2.5-bathroom designer unit in the heart of Toronto's vibrant Annex. Thoughtfully designed across two levels, this home features high ceilings, stylish wide-plank floors, pot lights throughout, and a modern open-concept kitchen with quartz countertops and brand-new stainless steel appliances. The primary suite boasts a walk-in closet, private balcony, and ensuite with a backlit mirror and rainfall shower. Enjoy the rare luxury of a private rooftop terrace perfect for relaxing or entertaining with stunning city and treetop views. Additional highlights include ensuite laundry, elegant powder room with feature wallpaper, private climate control via high-efficiency heat pump, and internet included. Located just a 5-minute walk to the subway and steps to Bloors best shops, cafés, and restaurants. Street parking available. Sub-metered utilities. Smoke-free unit. Professionally managed and ideal for families or professionals seeking upscale urban living. (id:50787)
Right At Home Realty
621 - 30 Tretti Way
Toronto (Clanton Park), Ontario
Tretti Condo- Just Steps from Wilson Subway Station on the Yonge-University Line! This bright and spotless 2-bedroom, 2-bathroom uit is located in a new, modern condo with a clean, functional layout and a private locker included. Super convenient for commuters and students alike- subway access to U of T, York University, and downtown. Only a 10-minute drive to Yorkdale Mall, with easy access to Hwy 401. Perfect for professionals, students, or small families looking for style and conveniece in one package! (id:50787)
Century 21 Heritage Group Ltd.
3310 - 75 Queens Wharf Road
Toronto (Waterfront Communities), Ontario
Enjoy A Seamless Transition Into This Professionally Managed One Bedroom Suite At Quartz Condos, Ideally Located In The Vibrant Core Of Downtown Toronto. This Beautifully Maintained Unit Features A Functional Layout, A Sleek Modern Kitchen With Stainless Steel Appliances, And Bright West Facing Views Of The City. The Suite Includes One Locker For Additional Storage. Residents Enjoy Access To Premium Amenities Including A 24 Hour Concierge, Indoor Pool, Fully Equipped Gym, Party Room, Outdoor BBQ Area, And More. Its prime location offers easy access to the CN Tower, Rogers Centre, Union Station, and the Financial and Entertainment Districts, making it an ideal choice for those seeking a vibrant urban lifestyle. Available For Occupancy Starting June 1st! (id:50787)
Prompton Real Estate Services Corp.
601 - 100 Harrison Garden Boulevard
Toronto (Willowdale East), Ontario
Luxury Avonshire by Tridel. Bright & spacious suite with parking & locker. This executive suite has south/west views that brings in natural sunlight. High ceilings and premium finishes. Stainless steel appliances, washer/dryer. Large bedroom with wall to wall closet. Open large den. Amenities include indoor pool, sauna, movie theatre, 24hr security, concierge. Close to subway, shuttle bus service to subway. (id:50787)
Royal LePage Security Real Estate

