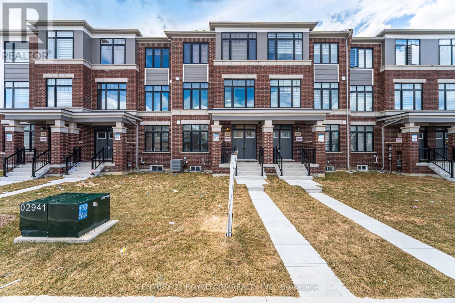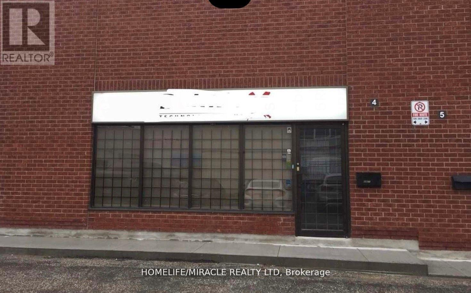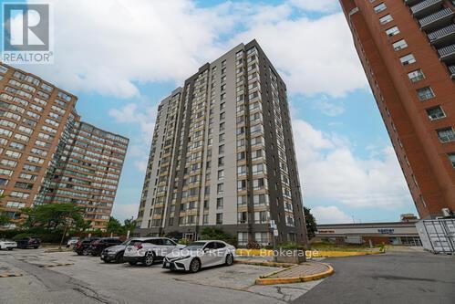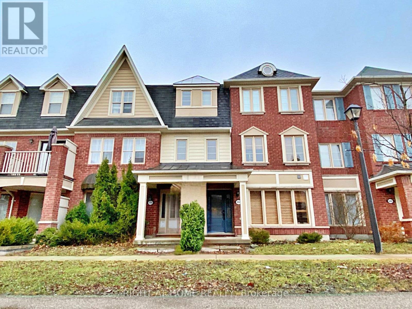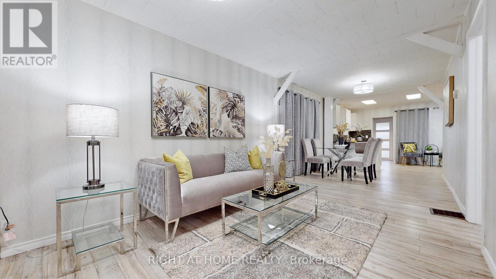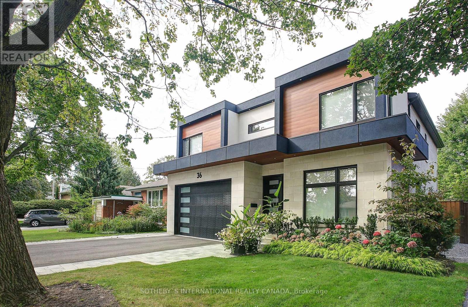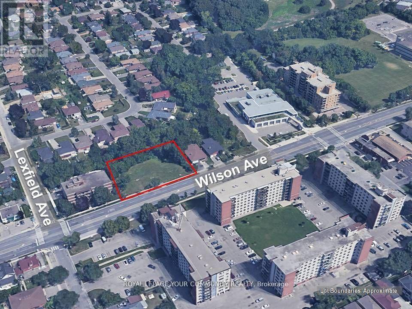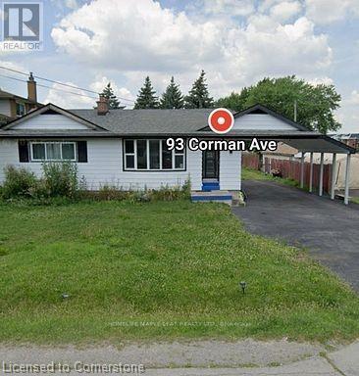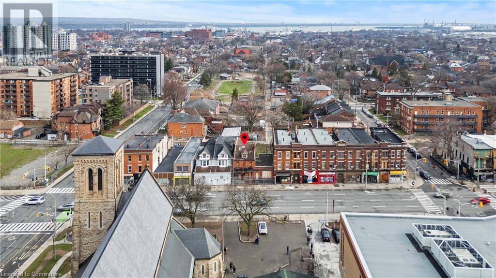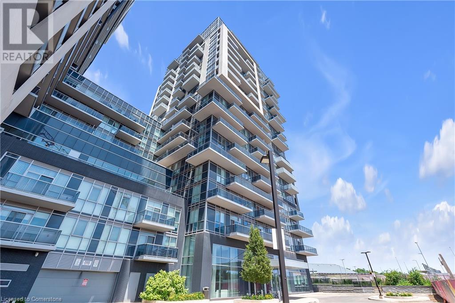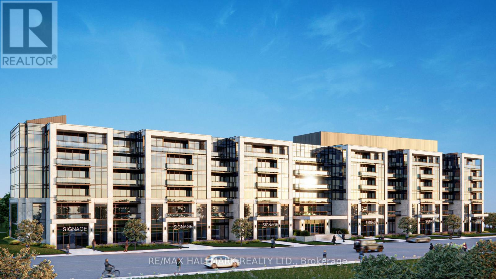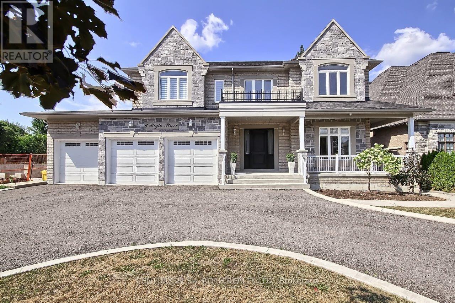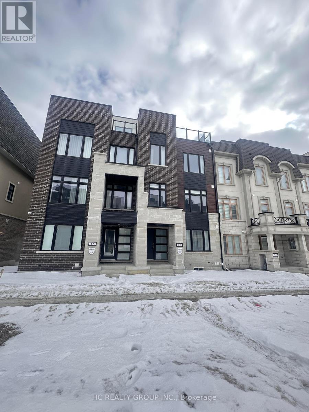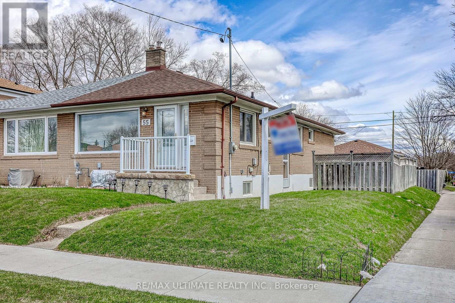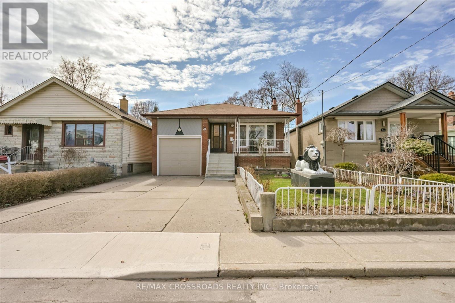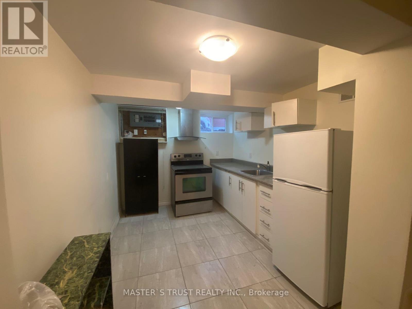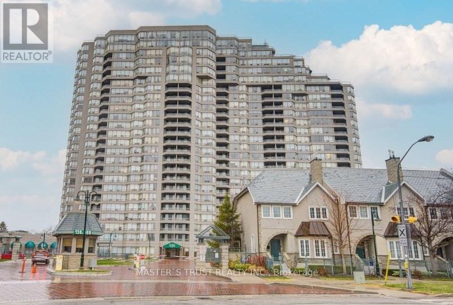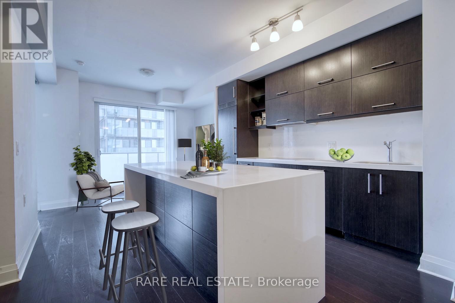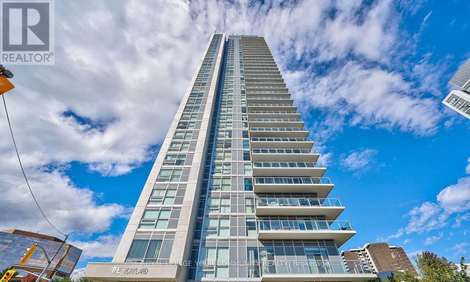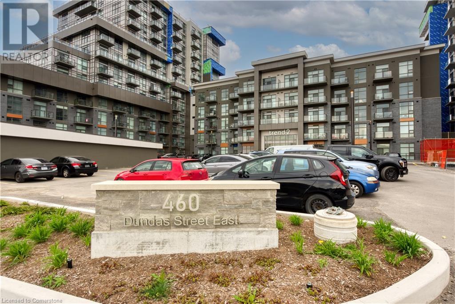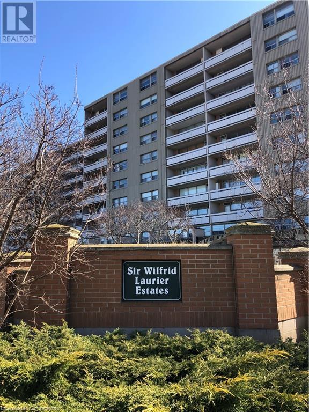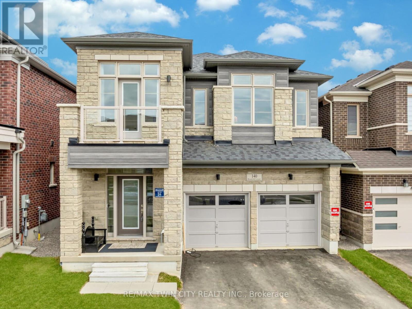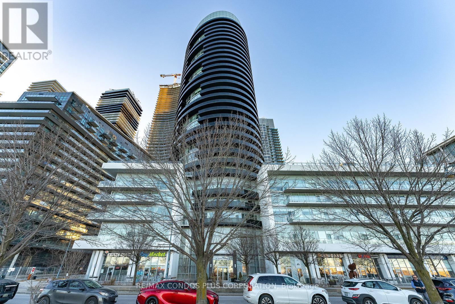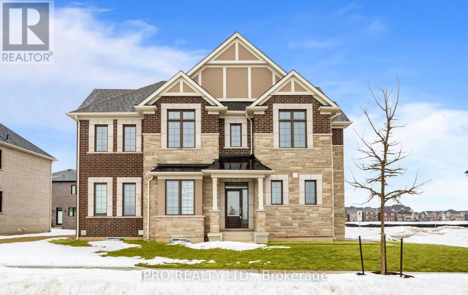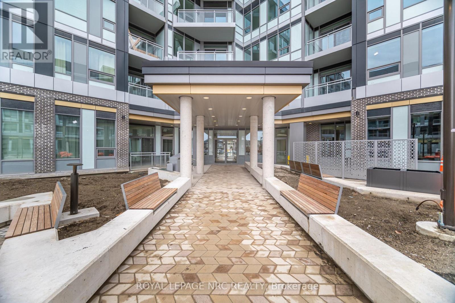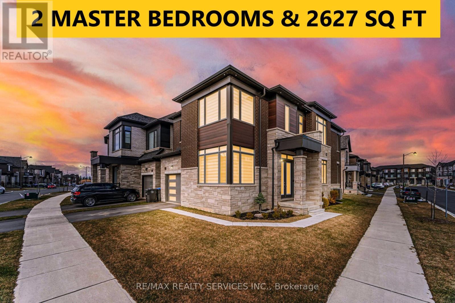6 - 461 Blackburn Drive
Brantford, Ontario
Step into contemporary comfort with this beautifully maintained 3-bedroom, 2.5-bath townhouse, nestled in a sought-after new community of Shellard Lane. Only 2 years old, this stylish home features an open-concept living and dining area, perfect for both everyday living and entertaining guests.The updated kitchen is a standout, boasting sleek quartz countertops, modern cabinetry, and plenty of prep space for the home chef.Upstairs, you'll find three spacious bedrooms, including a primary suite with a full ensuite with walk-in shower. An additional full bathroom and a convenient main floor powder room complete the home's well-designed layout. Enjoy the ease of an upstairs laundry room for added convenience. The unfinished basement offers endless possibilities, whether you're dreaming of a home gym, media room, or extra living space, it's ready for your personal touch. Don't miss this opportunity to own a move-in ready home with modern finishes, smart design, and room to grow! (id:50787)
RE/MAX Aboutowne Realty Corp.
20 Mccormack Road
Caledon, Ontario
Welcome To 20 McCormack Rd, CaledonDiscover This Stunning, Gorgeous Brand-New Modern Townhome In The Heart Of The Highly Desirable Caledon Trails Community. With 3 Spacious Bedrooms, 4 Bathrooms, And A Generous 2,310 Sq. Ft. Of Living Space, This Home Offers More Room Than Many Semi-Detached Homes! Enjoy The Convenience Of A Double Car Garage And A Total Of 6 Parking Spots Perfect For Families Or Guests. The Home Is Thoughtfully Designed With 9' Ceilings On The Main Floor, Hardwood Flooring Throughout The Ground And Main Levels, And An Open-Concept Layout Ideal For Modern Living. Love To Entertain? The Chef-Inspired Kitchen Features A Large Island And Flows Seamlessly Into The Living Space. Relax Outdoors On Two Full-Width Balconies One Off The Living Room And Another Off The Primary Bedroom. Nestled On A Quiet Street With Quick Access To McLaughlin And Mayfield Rd, This Home Combines Peaceful Living With Commuter-Friendly Convenience. Modern, Spacious, And Move-In Ready This Is One You Dont Want To Miss! (id:50787)
Century 21 Royaltors Realty Inc.
4 - 145 Claireport Crescent
Toronto (West Humber-Clairville), Ontario
Rarely Available Commercial Industrial Unit!!! Location: Steeles/Albion Fully Renovated & Upgraded Total Area: 2400 Sq. Ft. Of Usable Space - 1,587 Sq. Ft On Main Floor, Plus 813 Sq. Ft. Of Mezzanine (Not Included In Sq. Ft) Open Concept Office Area - Kitchenette - Sensor Lights - Generator - Extrusion Plugs - New Hvacs-2 Systems / 2 Washroom / Ceiling Heights Range From 8' Office To 18' Industrial Area. **EXTRAS** Prominent Location- Close to Major Highways Steps to TTC. Optimal For Business Owners And Investors, Move-In-Ready Very Well Maintained And Managed Condo Complex. Vacant Unit For Immediate Possession. Prominent Location, close to Major Highways, steps to TTC, optimal for business owners, investors, move-in ready. Very well maintained and managed Condo Complex (id:50787)
Homelife/miracle Realty Ltd
706 - 2470 Eglinton Avenue W
Toronto (Beechborough-Greenbrook), Ontario
Move In Ready Condo, Don't Miss This Opportunity To Own This 2 Bedrooms Plus Den And 2 Washrooms For Complete Privacy, Bright And Spacious Unit, Location, Location, Steps To New L.R.T Transit Hub. Convenient Location. Walking Distance To Amenities. With Open Concept Living/Dining. Ensuite Laundry, Walk-In Closet In Master Bedroom. Large Living Room Window With Unobstructed City Views. Shows Well! Very Clean & Tidy, Spotless Unit. Condo Fees Includes Water, Hydro, Heating, A/C. Priced To Sell - bring your offer. (id:50787)
Gate Gold Realty
664 Holly Avenue
Milton (1028 - Co Coates), Ontario
Comfortable Freehold Townhome with 3 Beds, 3 Baths, Double Garage for 2 cars. Spacious Eat-In Kitchen With Island And Walkout To Wide Sunny-side Deck. Spacious Kitchen Area with Ceramic Backsplash, Butler Pantry. Main Floor Living Room. Main Floor Laundry Room With Direct Access to Double Garage. Bright Master Bedroom W/ 3 Piece Ensuite And Walk-In Closet. Family Room w/Office next to the Kitchen is currently used as 4th Bedroom. Walking trails, playgrounds, and sports facilities are just steps away. Conveniently located with walking distance to schools, shops and restaurants. (id:50787)
Right At Home Realty
33 Morland Road
Toronto (Runnymede-Bloor West Village), Ontario
Cozy Spacious Updated 2+1 Bedroom Detached Bungalow In Upper Bloor West Village. Airy Modern Open Concept. Laminate Floor. Renovated Custom Open Eat-In Kitchen With Quartz Counters & Breakfast Bar, Stainless Steel Appliances, Walk-Out To Patio And Beautiful Fenced Yard Great For Entertaining . Gorgeous Bath With Wall To Wall Shower. Basement can be Bedroom Or Family Room.Potential For Private Driveway, Walk To Library, Shops On Annette/Junction/Bloor West And Sought After Schools. Annette/Junction/Bloor West And Sought After Schools. (id:50787)
Right At Home Realty
36 Burrows Avenue
Toronto (Islington-City Centre West), Ontario
Welcome to this stunning custom-built 2-storey residence offering 4+1 bedrooms and 5 bathrooms, set on a generous 50' x 110.07' lot in a quiet, family-friendly neighbourhood. Exuding exceptional craftsmanship, this home features an elegant brick and stone façade and thoughtfully designed living spaces throughout.The main floor showcases an inviting open-concept layout ideal for everyday living and entertaining. A warm and cozy living area with a gas fireplace flows seamlessly into the dining room and a chef-inspired kitchen, complete with a striking waterfall centre island, integrated appliances, sleek cabinetry, built-in shelving, and carefully curated lighting. Enjoy direct access to the patio and beautifully landscaped garden perfect for al fresco dining or relaxation. A main floor office or study provides a quiet retreat for remote work or reading, while a powder room and convenient laundry room with sink complete the level. Upstairs, the serene primary suite features dual walk-in closets and a luxurious 5-piece spa-style ensuite. A second bedroom includes its own 3-piece ensuite, while two additional bedrooms share a spacious 5-piece bathroom. A second laundry room with sink adds functionality to the upper floor.The fully finished lower level offers a bright and versatile recreation space, highlighted by an electric fireplace, wet bar, and custom wine cellar ideal for entertaining or unwinding. A fifth bedroom and 3-piece bath complete this level, ideal for guests or extended family.Enjoy the convenience of a double built-in garage and private driveway, providing secure parking and ample storage. Located in a prime central pocket close to top-rated schools, shopping, and transit. Easy access to major highways, Pearson Airport, and GO Station. Minutes to nature trails, golf courses, bike paths, and tennis courts perfect for active lifestyles. (id:50787)
Sotheby's International Realty Canada
1326 - 1328 Wilson Avenue
Toronto (Downsview-Roding-Cfb), Ontario
This 0.6 acre infill opportunity perfectly positioned near Humber River Hospital benefits from seamless connectivity with quick access to HWY 401, a short drive to Wilson subway stn, and Yorkdale mall, with TTC bus service at the property line. The successful Buyer can either take advantage of the Seller's advanced-stage rezoning application or reapply to bring their own vision to life (id:50787)
Royal LePage Your Community Realty
18 Sprowl Street
Halton Hills (1045 - Ac Acton), Ontario
Welcome to this stunning 4 bedroom, 3 bath detached home offering 3,000 sq ft of beautifully finished living space in a quiet, family -friendly neighbourhood close to top schools, parks, shopping, and community amenities. Featuring a gourmet kitchen with granite countertops, stainless steel appliances, extended cabinetry, and a walkout to a private deck and patio, this home also boasts a bright,, vaulted family room with fireplace, a luxurious primary suite with ensuite and walk-in closet and a spacious third-floor loft/bedroom with two walk-in closets. The open-concept basement includes a rec room with built-in speakers, cold storage, and a dedicated office space, while the attached two-car garage offers ample built-in storage. It is ideal for families seeking comfort, functionality, and style. Clean and well loved for. We invite you to visit. (id:50787)
RE/MAX West Realty Inc.
93 Corman Avenue
Stoney Creek, Ontario
A great opportunity for investors!! 3+2 bedroom and 2 full washroom bungalow in Stoney Creek. The main floor offers 3 spacious bedrooms and a full washroom. A well sized family room and newly renovated kitchen. laminate floor throughout the main level. Finished basement with 2 bedrooms and full washroom. Must come see!! (id:50787)
Homelife Maple Leaf Realty Ltd
12 Carrick Trail
Welland, Ontario
Enjoy Maintenance-free luxury living in the sought-after active adult community in Hunters Pointe. This beautifully upgraded Lucchetta-built bungalow townhome offers over $140K in updates. Bright main level with engineered hardwood, California shutters and high end fixtures throughout. This open-concept layout features an upgraded kitchen with extended island, quartz countertops, Bosch oven/microwave combo, induction cooktop, and ceiling-height cabinetry. Great Room with 14 foot vaulted ceiling, floor to ceiling gas fireplace and custom cabinetry. Two upgraded sliding doors lead to a custom extended patio with gas BBQ hookup and partial cover for indoor-outdoor enjoyment. The fully finished basement includes a wet bar with built in cabinetry, 3-piece bath, and abundance of storage. The association fee of $262/month covers lawn care, snow removal and access to clubhouse amenities including a saltwater pool, tennis/pickleball courts, sauna, and fitness centre. Move in and enjoy this beautiful bungalow. (id:50787)
RE/MAX Escarpment Realty Inc.
433 King Street E
Hamilton, Ontario
Prime Development Opportunity at 433 King Street East. Attention Investors & Developers – Don't miss out on this rare opportunity to re-develop in one of the city's most sought-after locations. This high-visibility property is ideally situated in a high foot-traffic area and zoned TOC1, allowing for up to 6 storeys of mixed-use residential and commercial development. Drawings submitted for a proposed 20-unit building, offering a strong foundation for future development. With city incentives available and increasing demand in the area, this is an excellent chance to secure a long-term growth asset for your portfolio. Take advantage of this high-potential site in a thriving urban corridor. Whether you're an experienced developer or new investor, the numbers and location speak for themselves.Property Highlights: Zoning: TOC1 – Mixed-use, up to 6 storeys. Proposed plans: 20-unit residential building. High foot traffic and excellent exposure. Strong long-term growth potential. City incentives available for redevelopment. Seller open to VTB- 90% LTV. Note: The Property is being sold as-is, where-is. Please do not walk the property. (id:50787)
RE/MAX Escarpment Realty Inc.
2093 Fairview Street Unit# 408
Burlington, Ontario
Discover the highly sought-after Paradigm Towers! This stunning 1-bedroom unit boasts an open-concept design with 9-foot ceilings, a modern upgraded kitchen with quartz countertops, and a spacious contemporary bathroom. Situated on the 4th floor, this unique unit is one of only four in the entire complex that offers direct access to the outdoor terrace from its oversized balcony. Enjoy state-of-the-art amenities including a Sky Lounge, rooftop deck, outdoor BBQ terrace with tables and lounge seating, an indoor pool and sauna, a media room, an outdoor exercise course, a basketball court, guest suites, a games room, a pet washing station, main floor bicycle storage, and 24-hourconcierge and security services. Perfectly positioned just minutes from Burlington's downtown waterfront, this location provides easy access to the GO Train Station, a variety of restaurants and cafes, Spencer Smith Park, and major highways QEW, 403, and 407. You'll also find all essential amenities nearby, including hospitals, shopping centers, schools, and parks. Don’t miss this opportunity to live in one of Burlington’s premier residences! (id:50787)
RE/MAX Escarpment Golfi Realty Inc.
1210b - 9600 Yonge Street
Richmond Hill (North Richvale), Ontario
Welcome to the luxurious Grand Palace, ideally located with bus service right at your doorstep. This freshly painted suite features 9-foot ceilings, floor-to-ceiling windows, a modern open-concept layout, and a stylish kitchen with a large island and granite countertop, built-in appliances, and ample cabinetry. Enjoy a spacious den that can serve as a home office or additional bedroom, along with a walk-out to a large private balcony. Residents benefit from 24-hour concierge service and exceptional amenities including an indoor pool, sauna, fitness centre, guest suites, party rooms, outdoor terrace, and moreall just steps from Hillcrest Mall, parks, restaurants, and major conveniences. (id:50787)
Forest Hill Real Estate Inc.
103 - 12455 Ninth Line
Whitchurch-Stouffville (Stouffville), Ontario
Step into a gem with a one-of-a-kind layout. Originally a 3-bedroom, now featuring a spacious, sun-filled primary suite with a mirrored closet and private 3-piece ensuite. Enjoy the open flow from the kitchen to the dining room, a cozy corner fireplace, and intercom system throughout including the front door. Bonus: extra storage under the stairs! Located in a well-kept, quiet complex across from elementary schools, with a high school and all major amenities just a short walk away. Only 45 minutes to downtown Toronto ideal for commuters! This home is full of thoughtful upgrades, character, and charm come see the difference! (id:50787)
Trustwell Realty Inc.
403 - 12765 Keele Street
King (King City), Ontario
**LUXURY**LOCATION**LIFESTYLE** Welcome to King Heights Boutique Condominiums in the heart of King City, Ontario. This elegant 1 bedroom + den suite - 745 sf, with 2 full baths, west exposure & private balcony. Luxury suite finishes include 7'' hardwood flooring, high smooth ceilings, 8' suite entry doors, smart home systems, custom kitchens including 30" fridge, 30" stove, 24" dishwasher, microwave hood fan, and full-size washer & dryer. Floor to ceiling aluminum windows, EV charging stations, 24/7 concierge & security, and Rogers high-speed internet. Amenities green rooftop terrace with Dining & BBQ stations, fire pits, and bar area. Equipped fitness studio with yoga and palates room. Party room with fireplace, large screen TV, and kitchen for entertaining large gatherings. Walking distance to Metrolinx GO Station, 10-acre dog park, various restaurants & shops. Easy access to 400/404/407, Carrying Place, Eagles Nest, and other golf courses in the surrounding area. Ground floor offers access to 15 exclusive commercial units, inclusive of an on-site restaurant. Resident parking, storage lockers & visitor parking available. (id:50787)
RE/MAX Hallmark Realty Ltd.
6 Blyth Street
Richmond Hill (Oak Ridges), Ontario
Unquestionably A Most Prestigious Oak Ridges Address, rarely offered. Quality Custom Built With Highest Standard Of Workmanship And Material. Set On A Spectacular Premium Lot (75'X200') Backing Onto Ravine. With a professionally finished lower level with multiple walk ups, Over 7000 Sqft Of Total Luxury. Highly Functional Open Concept With W/O To Spectacular Covered Loggia Overlooking An Expansive Yard, Pool And Ravine and so much more. Please see attached feature sheet for all upgrades. You Will Not Be Disappointed!! Thank You For Viewing! (id:50787)
Century 21 St. Andrew's Realty Inc.
Century 21 B.j. Roth Realty Ltd.
804 Caboto Trail
Markham (Village Green-South Unionville), Ontario
$$$ Spent Upgrades,Semi-Detached Home,Extra-Wide corner Lot With Double Garage And ExtraParking. Newer interlock. Newer Large deck. Newer fence, Newer Gourmet Kitchen W/Quartz CounterTops, newer brand S/S Appliances, Newer Porcelain Tiles, Premium Hardwood Floors Throughout,Smooth Ceiling On Main W/Lots Of Pot Lights! Great Schools! Minutes to Markville Mall,Restaurants, Parks, Hwy 407, Unionville Go,etc.*Freshly professional painted.* (id:50787)
Real One Realty Inc.
13 Guardhouse Crescent
Markham (Angus Glen), Ontario
Experience upscale suburban living in this beautiful 4-bedroom, 4-bathroom 100% freehold (no Potl fee) townhouse, located in the prestigious Angus Glen neighborhood of Markham. This prime location offers a blend of luxury living and natural beauty, with the renowned Angus Glen Golf Club just minutes away. The property features a stunning 625 S.F. rooftop terrace, perfect for relaxing or entertaining. The spacious primary bedroom includes a 4-piece ensuite bathroom and a large walk-in closet , upgraded ground-floor bedroom with an 3-piece ensuite ,The open-concept great room and kitchen seamlessly blend style and functionality, featuring granite countertops, pot lights, smooth ceiling ,modern cabinetry, stainless steel appliances, and a spacious walk-in pantry. Large windows invite lots of natural light, creating a bright and welcoming atmosphere with access to the large terrace .Top-rated schools, including French Immersion options, several nearby parks, and scenic trails make this location perfect for families and outdoor enthusiasts. Commuting is a breeze with Highways 404 and 407 nearby, as well as public transit options. The home's close proximity to Downtown Markham and Unionville provides endless shopping, dining, and entertainment opportunities, making it the perfect blend of luxury and convenience. (id:50787)
Hc Realty Group Inc.
34 Tiago Avenue
Toronto (O'connor-Parkview), Ontario
Step into your dream home at 34 Tiago Ave, nestled on one of the best streets in Topham Park! Tastefully renovated, this 3+2 bedroom, 3-bathroom gem is perfect for hosting unforgettable gatherings or enjoying cozy nights with family. As you enter, you are greeted by a bright open-concept layout, a stunning oversized living room window, and a sleek kitchen equipped with quartz countertops and stainless steel appliances. The upper-floor primary bedroom boasts a stylish ensuite and ample built-in storage, offering both comfort and convenience. The basement, with its separate entrance, 2 additional bedrooms, and flexible design, is ideal as an in-law suite or as an AMAZING AIRBNB! In fact, the owners earned over $30,000 in 2024 from Airbnb bookings, talk about offsetting expenses in a big way! Step outside to a tranquil backyard featuring a wood deck and a charming gazebo, perfect for gatherings. The detached garage, equipped with electrical, adds an extra parking space or a convenient storage solution. With upgrades including the roof (6 years), furnace (1 year), air conditioner (10 years), hot water tank (2 years), windows (6 years), and kitchen appliances (6 years), this home is move-in ready. Surrounded by beautiful custom homes in a welcoming, family-friendly community, 34 Tiago Ave truly has it all! (id:50787)
RE/MAX Hallmark Realty Ltd.
1210 Shankel Road
Oshawa (O'neill), Ontario
Presenting a stunning newly built masterpiece in Oshawa by renowned builder Treasure Hill Homes. This elegant 3,106 sq. ft. detached home features a striking stone front, 4 spacious bedrooms, and 5 beautifully designed washrooms. The primary suite offers a serene retreat with his and hers walk-in closets, while the additional bedrooms include Jack & Jill baths and a private ensuite in the fourth bedroom. Enjoy a finished basement with a legal side entrance, separate laundry, ideal for in-law potential or rental income. Thoughtfully upgraded throughout with gleaming hardwood floors, 8-ft doors on the main level, a large family room, and a gourmet kitchen perfect for entertaining. A perfect blend of luxury, comfort, and style. Don't miss this exceptional opportunity! (id:50787)
Homelife/miracle Realty Ltd
54 A Butterworth Avenue
Toronto (Birchcliffe-Cliffside), Ontario
Introducing A Distinguished Residence, That Epitomizes Modern Luxury. This Property Features Open-Concept Layout, High Ceilings, Over 3000 Sq Ft Living Space. Upon Entry, You'll Be Greeted by A Raised Living Room with Fireplace, Expansive Windows & Gorgeous Pot Lights W/ Dimmer Controls, Complemented by Crystal Light Fixtures. Hardwood & Tiles Flooring Graces the Entire Space. The Kitchen Is the Heart of this House. Finished In-Laws Basement unite. (id:50787)
Century 21 People's Choice Realty Inc.
55 Rushley Drive
Toronto (Bendale), Ontario
PRIDE OF OWNERSHIP OOZES FROM ITS PROUD OWNER SINCE 1956, OF THIS SPARKLING / IMMACULATE 1071 SQ FT HOME. RECENT UPGRADES ARE NEW MAIN FLOORING TO APPROX 70% OF SPACE (STONE / PLASTIC COMPOSITE OF ABOUT 70% 9 MILLIMETRE THICKNESS, KNOWN AS CLICK SPC FLOORING), GAS FURNACE (2024), AIR CONDITIONER (2021), 100 Amp SERVICE (2019), ROOF (2018). METICULOUS LANDSCAPED GROUNDS A LARGE CLEAN UNFINISHED BSMT OFFERS LOTS OF PURPOSE LIVING SPACE CLOSE PROXIMITY TO THOMSON PARK, LAWRENCE AWS, TTC, AMENITIES. ON A SCALE OF "10" THIS BEAUTY SCORES AN "11"! (id:50787)
RE/MAX Ultimate Realty Inc.
48 Phillip Avenue
Toronto (Birchcliffe-Cliffside), Ontario
Don't judge this one by the cover *** This is an absolutely MASSIVE Italian-style custom built 5 level backsplit. Approx. 3000 SF of finished living area with 7+1 spacous bedrooms, 3 kitchens, 3 baths, 4 entrances! Front porch, covered back deck, shed, garden and greenhouse. Fabulous Birchcliffe-Cliffside neighbourhood, close to schools, TTC, shopping and restaurants. Ideal for commuters - minutes to downtown. (id:50787)
RE/MAX Crossroads Realty Inc.
Basement - 711 Dunlop Street W
Whitby (Downtown Whitby), Ontario
two Bedrooms basement with separate entrance. One 3pcs full bathroom. Ensuite Laundry. Sharing garden shed, yard, snow clearing . great downtown Whitby location. Steps to retail shopping plaza, supermarket, and restaurants. Close to schools, parks, library, Hwy 401. Basement Tenant pays 40%utilities (Hydro, Heat , Water. Hot water tank) (id:50787)
Master's Trust Realty Inc.
1515 - 168 Bonis Avenue
Toronto (Tam O'shanter-Sullivan), Ontario
Maintenance Fee includes: Bell High Speed Internet, Water, Hydro, CAC, Heat, Cable TV, Building Insurance & Parking! Top Builder Tridel Built Spacious 1,375 SqFt 2 Bedroom Plus Solarium Unit**Split-Layout**Open View**South Exposure**Large Living/Dining Area** Recent Renovattion including Range Hood, Samsung Stove, Refrigerator, Toilets & Quartz Countertop in Washrooms. **Breakfast Area in Kitchen**Crown Moulding in Living Area**Master Bedrm w/ Walk-In Closet & His/Her Closet**Ample Storage in Laundry Rm**Built & Managed By Tridel (Del Property Mgt)**MA Fee include Hydro, Water, Gas, Internet, Cable TV (Fairchild Chinese TV). 24 hr Security, Building amenities**Clubhouse Amenities Incl Banquet Hall w/ Full Kitchen, 2 Gyms, Indoor/Outdoor Pool, Sauna, HotTub, Billard Rm, Table-Tennis Rm, Card Rm, Squash Crt, Basketball Crt, Golf Practice Rm, BBQ Terrace, Guest Suites, Visitor Parking, Ravine/Walking Trail at back**Condo is undergoing multi-million dollar landscape project** Excellent Location: Back to West Highland Creek/Tam OShanter Golf Course, Steps to TTC, Agincourt Mall, Walmart, NoFrill, McDonald, Congee Queen, Subway, ShopperDrugmart, Toronto Public Library, Community Centre**Close to 401/404/Agincourt Go Station. (id:50787)
Master's Trust Realty Inc.
705 - 120 Dallimore Circle
Toronto (Banbury-Don Mills), Ontario
This beautiful unit awaits the perfect first time buyers or empty-nesters to call home! Welcome to this almost 800 sq. ft. of recently renovated open space with unobstructive lush view of Moccasin Trail Park! This spacious and beautifully updated unit features a modern split floor plan that offers both privacy and comfort. With two spacious bedrooms on opposite sides, this layout ensures a serene retreat for everyone. The kitchen with updated custom cabinetry, newer appliances and granite counter-top overlooking the open-concept dining and living space with clear views and natural light streaming in, makes it a perfect space for family and friends gatherings! This beautifully renovated unit is part of a well cared for building with amazing staff and the building has recently undergone some major upgrades from sophisticated royal blue hallways, new suite doors & signs, luxurious walls, party room, and lobby in 2024 and other common areas schedule for upgrades in 2025. Families and guests can enjoy the building amenities such as the games room, gym, yoga room, party room and indoor pool that overlooks and walk-out to the patio with BBQ and chairs for those hot summer days. The property has 24/7 concierge and security cameras throughout. Just steps away from nature and city, you can take morning walks or bike rides in the lush trails of Moccasin Trail Park and shop for your needs at The Shops at Don Mills in the afternoons and with public transits and highways just around the corner, you can zip downtown in less than 20 minutes! (id:50787)
Keller Williams Referred Urban Realty
2801 - 65 St Mary Street
Toronto (Bay Street Corridor), Ontario
Priced to sell! Highly sought after 1 bedroom unit in prime Bay and Bloor at U Condos. Exceptional value with a spacious one bedroom layout with an oversized kitchen island and expansive balcony. Designer kitchen with integrated premium appliances. Perfect for first time homebuyers, professionals, downsizers, and students. Steps to University of Toronto, Yorkville, Dundas Square, shops, restaurants, and TTC access. AAA amenities including rooftop terrace, gym, party room, concierge, visitor parking, and much more! (id:50787)
Rare Real Estate
Ph01 - 275 Yorkland Road
Toronto (Henry Farm), Ontario
Penthouse Living with ultimate convenience with this fully furnished one bedroom condo! Unit is flooded with natural light, 9 ft ceilings and floor to ceiling windows. Modern finishes throughout with functional floor plan, offering plenty of living space and storage. Spectacular unobstructed view form the Penthouse level + tons of privacy with only one neighbour. Steps to Subway, TTC, & DVP, 404/401 for easy commuting. Fantastic Amenities - 24HR Concierge, Media Room, Games Room, Indoor Pool, Sauna, BBQ Area, Gym and More. Unit comes fully furnished or potential for unfurnished as well. Couch to be added (id:50787)
Royal LePage Your Community Realty
3001 - 38 Widmer Street
Toronto (Waterfront Communities), Ontario
Welcome To Central By Concord, Located In The Heart Of The Entertainment District And Toronto's Tech Hub, This 2 Bed Unit Features Miele Appliances, Calacatta Kitchen Backsplash And Bathroom, Grohe Fixtures, Built In Closet Organizers And Heated Fully Decked Balcony. Central Offers 100% Ev Parking Spaces, 100% Wifi Connection Thru Out Common Areas Close To Toronto's Premium Restaurants, Tiff Festival, Queen Street Shopping, OCAD And U Of Toronto. Steps To Path And St Patrick Subway & Financial District. (id:50787)
Prompton Real Estate Services Corp.
Ph17 - 82 Dalhousie Street
Toronto (Church-Yonge Corridor), Ontario
Largest Penthouse NE corner Unit with Lots of Windows & including waterfront views. Very Rare 2 Bedrooms + 2 Bathrooms +1 PARKING & 1 FREE LOCKER. Extra Spacious / Dining/ Living Kitchen with lots of views. Opp to St Michael Hospital, Walking Distance to Yonge & Dundas subway station, Eaton Cen, TMU ( Ryerson University ) & Financial District. Residents enjoy top-notch amenities, including an Entertainment lounge, a state of the art Gym, an outdoor Fitness Area, an outdoor Dining space, Private Study rooms, a Yoga studio, and a pet Walking Area. Currently Tented, Empty possession on 30th April, 2025. (id:50787)
Homelife/miracle Realty Ltd
3010 - 5 Defries Street
Toronto (Regent Park), Ontario
Welcome to River & Fifth by Broccolini, a luxurious condo located in the heart of Toronto's Downtown East. This prime location, near Dundas & Queen East, offers easy access to the DVP, public transit, dining, shopping, and much more. This stunning unit, situated on the 30th floor, boasts clear North views and a spacious balcony perfect for enjoying the scenery. Featuring a 1-bedroom layout with an additional den that can easily be used as an office, this condo is perfect for both work and relaxation.As a resident of River & Fifth, you'll enjoy a variety of top-tier building amenities, including a concierge service, a fully equipped gym, an outdoor pool, a rooftop patio, a party room, and visitor parking, among others. Experience the perfect balance of convenience and luxury in this vibrant downtown location. (id:50787)
Chestnut Park Real Estate Limited
526 - 1 Bloor Street E
Toronto (Church-Yonge Corridor), Ontario
Well kept and never rented, original owner offering 1157 square feet (excluding 2 balconies of approx 270 sq ft) north east corner view unit plus one parking spot with 2 balconies, for someone who loves downtown living, to just move in and enjoy. Direct access to 2 subway lines, less than $1000 per square feet plus a free parking which worth over $100,000 plus a free locker worth over $7000,Extra upgraded cabinets in kitchen, owners paid thousands of $ for the2 chandeliers. Holt Renfrew, U of T, restaurants....all landmarks of Toronto are just minutesaway.24 hours concierge and security and world class amenities including indoor and outdoor pools, hot and cold plunge pools, Spa with treatment room, steam room and saunas, sun deck and rooftop lounge with day beds offers panoramic views of the city skyline, fully equipped Fitness Centre, yoga and pilates studio, party room and wet bar, media room and lounge, billard and table tennis room, guest suites for visitors, BBQ permitted areas with designated spots for outdoor cooking and dining. (id:50787)
Century 21 Kennect Realty
1602 - 2020 Bathurst Street
Toronto (Humewood-Cedarvale), Ontario
Tailored To The Skyline. This Isn't Just Forest Hill - It's Forest Hill, Redefined. Perched High Above The City In One of Toronto's Most Anticipated Addresses, This 2-Bedroom 2-Bathroom Residence Isn't Decorated - It's Dressed. Custom Fluted Millwork. A Built-In Espresso Bar That Whispers Milanese Mornings. And Skyline Views That Don't Just Frame The CN Tower - They Command It. With Direct Access To The New LRT, A Starbucks At Your Feet, And The Calm Precision Of A Year-Old Suite Still Under Tarion Warranty, It's Effortless From The Lobby Up. Parking Included. Locker Assumable. No Detail Overlooked. Residents Enjoy Curated Amenities: A 24-Hour Concierge That Greets You Like You Live At The Carlyle, A Rooftop Terrace That Entertains Like A Private Club, And Even A Second-Floor Dog Run- Because Even Your Dachshund Deserves Designer Amenities. A State-of-the-Art Fitness Centre and Dedicated Yoga Studio Make Wellness Feel Like A Ritual, Not A Routine. A Co-Working Lounge Balances Focus With Design, While Guest Suites And Private Entertaining Space Give You Room To Host - Without Compromise. This Is Not A Condo. It's A Lifestyle, Tailored And Pressed. Quietly Bold. Subtly Showstopping. And Impossible To Replicate. (id:50787)
Harvey Kalles Real Estate Ltd.
1505 - 18 Harbour Street
Toronto (Waterfront Communities), Ontario
Luxury Success Tower At Pinnacle Centre; Excellent Layout With Split Two Bedrooms And Two Washrooms; Granite Counter Kitchen With Window; 9' Ceiling & Open Balcony; Bright Corner Unit W/ Fabulous City View; Five Star Amenities W/ 30,000 Sqft Luxury Pinnacle Club Pinnacle Success Tower; Only Minutes From Financial District/Waterfront; Steps To PATH System, Union Station & Supermarkets. (id:50787)
Homelife Landmark Realty Inc.
90 - 20 Mcconkey Crescent
Brant (Brantford Twp), Ontario
Welcome to this elegant two-story, end-unit freehold townhome offering modern living in the heart of Brantford. This stunning property seamlessly blends style, space, and functionality. Step inside to a grand foyer with a soaring cathedral ceiling and an expansive window that floods the space with natural light, accentuating a striking gallery wall. The main floor boasts an open-concept design featuring a well-appointed kitchen with a central island, perfect for entertaining or casual meals. The adjoining dining area flows seamlessly into the spacious living room, which provides direct access to the private, fully fenced backyard; an ideal space for relaxation or outdoor gatherings. A stylish 2-piece powder room completes this level. Upstairs, the primary bedroom is a true retreat, offering ample space, a walk-in closet, and a luxurious 4-piece ensuite. Two additional well-sized bedrooms and another 4-piece bath provide plenty of room for family or guests. The lower level extends your living space with a large family room, ideal for movie nights, a home office, or a fitness area. This level also includes a laundry/utility room, a cold cellar, and a rough-in for a future 2-piece bathroom. Nestled in a thriving neighbourhood, this home offers unparalleled convenience. Just minutes away, you'll find a variety of shopping centres, grocery stores, restaurants, and recreational facilities. Several nearby parks provide green spaces for outdoor activities, and public transit options, including GO Bus and Via Trains, ensures easy connectivity throughout Brantford and the GTA. Commuters will appreciate quick access to Highway 403, making travel to surrounding areas seamless. Families will benefit from top-rated schools nearby, offering diverse academic and extracurricular programs. With its exceptional design, spacious layout, and unbeatable location, don't miss this opportunity to experience modern living in one of Brantford's most desirable communities! (id:50787)
Real Broker Ontario Ltd.
460 Dundas Street E Unit# 331
Waterdown, Ontario
TREND 2 condo available for sale located in trendy hot spot of Waterdown. Built by Award Winning NHDG. Living steps away from upscale boutiques, antique shops and super centre with major stores, that will satisfy any shopping fanatic. Grand Entrance will give you first impression of stylish interiors and elegant lobby. Enjoy a fresh cup of coffee while you bask in sunshine on your rooftop patio. During cooler days, take the festivities indoors to your fully furnished party room. Say goodbye to gym membership with a fully equipped facility at your disposal. Stunning LARGEST 1 BEDROOM condo features open concept kitchen, along with your living space that exudes both comfort and style spacious interiors that provides endless opportunities to create unique lifestyle. Quality upgrades through out includes stylish tiles, bath mirror, bath accessories, upgraded ample kitchen cabinetry, interior doors/handles, vinyl plank flooring, light fixtures, faucets and zebra blinds. In-suite laundry. Experience the convenience of condo living with 1 UG PARK, bike storage, & your own personal locker. Single/non shared balcony with unobstructed view. GeoThermal Heat/Cool. Minutes to Aldershot GO Station, downtown Burlington and Hamilton. July possession. RSA (id:50787)
RE/MAX Escarpment Realty Inc
15 Albright Road Unit# 401
Hamilton, Ontario
ATTENTION FIRST TIME HOME BUYERS! Welcome to this affordable and highly sought after Sir Wilfrid Laurier Estates condominium unit in the family friendly Vincent neighborhood of Hamilton East. This spacious 3 bedroom, 1 bathroom condo, with oversized balcony that views the beautiful escarpment is a perfect starter home for a growing family. This unit includes a parking spot and a storage locker. Conveniently located amenities include: in-building laundry, well-equipped exercise room, meeting & party room, games room, in-ground pool and playground. Excellent location for commuters with quick highway access to the Red Hill Parkway, the LINC and the QEW to Toronto and beyond! Also, located on a HSR public transit route. Parks, nature trails, schools, shopping malls and all necessities nearby. (id:50787)
RE/MAX Escarpment Realty Inc.
140 Bloomfield Crescent
Cambridge, Ontario
Welcome to 140 Bloomfield Crescent, Cambridge in the prestigious Hazel Glenn community. Set on a premium ravine lot, this brand-new 2024-built home is not just a house it's a lifestyle. Backing onto lush green space with NO REAR NEIGHBOURS, all within minutes of Highway 8 & Cambridges charming downtown. Architecturally designed elevations showcase a beautiful blend of stucco, natural stone, clay brick, giving the home a timeless curb appeal. Step inside & feel the difference. From the soaring 9Ft Ceilings Both on the MAIN & UPPRER floor to the elegant solid wood doors, wide trim & ENGINEERED HARDWOOD FLOORING, this home is built to an uncompromising standard rarely found today. With over 3,000 sq ft of beautifully finished space, the open-concept Featuring sunlit living & dining areas which are expansive, with coffered ceilings ideal for both relaxed family living & elegant entertaining. The cozy family room, with a sleek electric fireplace, invites you to gather & unwind. Kitchen features crisp white cabinetry, premium stainless steel appliances & an oversized island. A private deck overlooks the tranquil ravine, offering a picture-perfect setting. The dedicated main floor office provides a quiet, inspiring space to work from home. Main Floor laundry & 2pc Powder room completes the main level. Upstairs, the primary suite boasts a grand double-door entrance, a large walk-in closet & a spa-like 5pc ensuite with designer finishes. 2 additional bedrooms each have their own private ensuites, with one featuring a balcony retreat. The remaining two bedrooms are connected by a Jack-and-Jill bathroom, making this home ideal for families of all sizes. The unfinished walkout basement offers endless potential: a home theatre, gym, in-law suite or entertainment hub, choice is yours. Located just 3 minutes from Cambridges vibrant core, youll have convenient access to a full range of urban amenities. Don't Miss this amazing opportunity, Schedule your private showing today. (id:50787)
RE/MAX Twin City Realty Inc.
274 Alma Street
Guelph/eramosa (Rockwood), Ontario
Welcome to this charming Victorian-style home nestled on a spacious, mature lot, offering tranquility and modern comforts in one. Boasting three bedrooms, this residence exudes classic elegance with contemporary updates throughout. The heart of the home lies in its updated kitchen, featuring sleek granite counters and ample cabinetry, complemented by hardwood flooring that graces the main level. Convenience meets functionality with a main floor mudroom and laundry room, alongside a convenient 2-piece powder room. The expansive living and dining rooms impress with their 9-foot ceilings, high baseboards, and illuminating pot lights. Upstairs, three generously sized bedrooms await, adorned with high-end broadloom, while a luxurious 4-piece bathroom showcases quartz counters and porcelain tiles. Step outside through the kitchen's walk-out onto a spacious 18' x 14' deck, perfect for entertaining or simply enjoying the serene surroundings. Located within walking distance to Rockwood Conservation Area, as well as nearby shops, restaurants, and schools, this home offers both convenience and the allure of nature's beauty. (id:50787)
RE/MAX Escarpment Realty Inc.
274 Alma Street
Guelph/eramosa (Rockwood), Ontario
ZONED C2 - with many permitted uses, this property is a great investment and offers you work from home opportunities. Welcome to this charming Victorian-style home nestled on a spacious, mature lot, offering tranquility and modern comforts in one. Boasting three bedrooms, this residence exudes classic elegance with contemporary updates throughout. The heart of the home lies in its updated kitchen, featuring sleek granite counters and ample cabinetry, complemented by hardwood flooring that graces the main level. Convenience meets functionality with a main floor mudroom and laundry room, alongside a convenient 2-piece powder room. The expansive living and dining rooms impress with their 9-foot ceilings, high baseboards, and illuminating pot lights. Upstairs, three generously sized bedrooms await, adorned with high-end broadloom, while a luxurious 4-piece bathroom showcases quartz counters and porcelain tiles. Step outside through the kitchen's walk-out onto a spacious 18' x 14' deck, perfect for entertaining or simply enjoying the serene surroundings. Located within walking distance to Rockwood Conservation Area, as well as nearby shops, restaurants, and schools, this home offers both convenience and the allure of nature's beauty. Certain images have undergone virtual renovations and will be noted as such in the photo gallery. (id:50787)
RE/MAX Escarpment Realty Inc.
18 Kenridge Terrace
Hamilton (Stoney Creek), Ontario
Move-in ready Freehold Executive Townhouse! This stunning house in Stoney Creek, Hamilton is designed for modern living. Enjoy washrooms on every level, Open concept Living-Dining area, a convenient top-floor laundry. The chef's kitchen features stainless steel appliances and an undermount sink. Relax on your private 2nd floor deck, ideal for morning coffee or evening unwind. Ground Floor Family Room/Rec Room Or 4th Brm, ideal for guests or a home office with a walk-out to the backyard-perfect for summer entertaining!. Close to all amenities, schools, parks, Commercial Plaza and quick access to major highways. Don't miss out on this rare opportunity! (id:50787)
Homelife/miracle Realty Ltd
2907 - 80 Marine Parade Drive
Toronto (Mimico), Ontario
Welcome to 80 Marine Parade Drive, A 2 Bed 2 Bath 940sqft ( 140sqft of balcony) Unit Functional Layout With Zero Wasted Space Is A Must See To Experience True Luxury. 9Ft Ceiling With No Awkward Bulkheads Or Pillars. Bright And Sun-Filled Home Which Offers Modern Upgraded Kitchen And High End Appliances. With Upgraded Light Fixtures. 2 Walkouts To The 30+ Foot Wraparound Balcony And The Morning Sunrise. Fantastic Condo For Entertaining Or Just Unwinding At The End Of A Long Day. Lots Of Amazing Restaurants Within 2 Mins Walk, Wake Up and Go downstairs to Grab Your Espresso To Go, or Get Your Hairdone By A Barber Downstairs, Mani/Pedi Is Right There Too! This Place Has it all, and Yes Very Pet Friendly Environment For Your Furry Baby!!! Come and See What This Area Has To Offer! Quality Monarch Built With Premium Finishes & Amenities. True Waterfront Living With No Busy Streets To Cross : The Lake And Nature At Your Doorstep. Quick Access To High Park & Downtown. Enjoy Stunning Lake And Cn Tower View and The Furniture Can Be A part of the deal! (id:50787)
RE/MAX Condos Plus Corporation
446 Copeland Court
Oakville (1011 - Mo Morrison), Ontario
Welcome to 446 Copeland Court, an exceptionally inviting family home, tucked away on a quiet court in the coveted Morrison district of South East Oakville! This unique executive is within walking distance to Downtown Oakville, the Lakefront and Canadas top schools, both public and private. Situated on a rare West facing 1/3 acre perfectly manicured backyard paradise, featuring an oversized marbelite lined pool, built in hot tub, outdoor cabana, pool house, fire pit, walk-out from basement and a spectacular cedar lined heated covered patio with stone fireplace! You won't need a cottage! A transitional yet edgy, spacious renovated 5-bedroom family home does not disappoint. The spacious principal rooms are flooded with direct light from the oversized windows! The inviting custom chefs kitchen is the heart of the home, with professional series built-in appliances, imported stone and a unique architectural flair boasting a walkout to the covered flagstone patio. The warm and appealing family room with exposed beams, elegant fireplace, walkout exudes charm! With 5 spacious bedrooms, including a master retreat with custom spa-like ensuite privileges and a master walk-in dressing room. The fully finished walkout basement is an entertainer and fitness showstopper! This deceivingly large Eastlake treasure is not to be missed! Other notable refinements include 5 fireplaces, heated floors, updated flooring, electrical lighting, windows, HVAC / AC, dramatic oak staircase, 3 full upgraded washrooms, laundry facilities and an art room! Full list of detail and elegant refinements attached to listing! (id:50787)
Royal LePage Real Estate Services Ltd.
1603 Whitlock Avenue
Milton (1025 - Bw Bowes), Ontario
This stunning brand-new detached corner lot is situated on a quiet street in Milton, offering 2,050 sq. ft. of beautifully designed living space with a striking brick exterior. Featuring four spacious bedrooms and Three bathrooms, this home is perfect for families looking for both comfort and style. The property boasts a separate side door entry to Basement, providing an excellent opportunity for potential rental income or a private in-law suite. With a total of 5 parking spaces, convenience is a key feature of this home. Over $100K have been spent on upgrades, including premium hardwood flooring and soaring 9-foot ceilings on both the main and second floors, creating an open and inviting atmosphere. Brand-new, top-of-the-line stainless steel appliances (with extended warranties), Brand new Heat Pump, Owned Hot Water tank (Tankless). This home is Truly turn-key and ready to enjoy! Located close to schools, parks, and essential amenities, this home offers a perfect balance of luxury and practicality. A short walk leads to scenic green spaces and trails, making it an ideal choice for those who appreciate outdoor living. With easy access to major highways and transit, this property is a rare find in one of Milton's most sought-after neighbourhoods. (id:50787)
Ipro Realty Ltd.
541 - 2501 Saw Whet Boulevard
Oakville (1007 - Ga Glen Abbey), Ontario
Discover Unmatched Luxury in Glen Abbey! Step into this exquisite 1+1 bedroom, 2-bath condo, perfectly situated in Oakville's prestigious Glen Abbey neighborhood. Located on the 5th floor, this 643 sq. ft. residence offers an additional 93 sq. ft. of private balcony space, ideal for unwinding after a busy day. The condo is elegantly appointed with high-end finishes, smart technology, and stylish upgrades, including tiled backsplashes in both bathrooms, and a sleek kitchen island with quartz countertops crafted for modern living and elegance. Nestled within the exclusive Saw Whet Condos, this 6-story mid-rise boasts world-class amenities such as a breathtaking rooftop terrace, a state-of-the-art fitness center, a serene yoga studio, co-working lounges, and vibrant party room for an ideal entertaining space. Its prime location offers easy access to scenic parklands, top-rated schools, Bronte GO station, and major highways, providing the perfect balance of modern convenience and tranquil surroundings. Additional features include: Electric Car Rental available on-site for eco-friendly transportation, 1Valet App for seamless property management and communication, allowing you to book your moving corridor, elevator, amenities, and manage guest access, 24/7 Concierge service for your convenience, and a Pet Wash Station to keep your furry friends clean. Experience the perfect blend of luxury and convenience-schedule your private tour today and discover all that this exceptional condo has to offer! (id:50787)
Royal LePage NRC Realty
12 Tiller Trail
Brampton (Fletcher's Creek Village), Ontario
All brick 3-bedroom, 2 washrooms home located in the very popular Fletchers Creek Village! Well cared for by the original owners. Conveniently covered in vestibule. Enter the house to a foyer with mirrored closet doors. Cozy electric fireplace in the living room, dining room with pass through to the kitchen. Laminate floors in both living and dining room. Large eat-in kitchen with ceramic floors, B-I dishwasher, ceramic backsplash, ceiling fan, double sink looking over the fully fenced backyard & patio. The principal room overlooks the backyard & boasts wall to wall closets, 2 other very large sized bedrooms with double closets. Partially finished basement with cozy rec room. Extras: Fully enclosed vestibule, newer garage door, garage has convenient storage loft. Fully fenced backyard. (id:50787)
RE/MAX Real Estate Centre Inc.
1 Coulterville Drive
Caledon, Ontario
**Rare Premium Corner Lot** 2627 Sq Ft As Per Mpac!! One Year Old, Extremely Well Maintained Modern Brick & Stone Elevation 4 Bedrooms & 4 Washrooms Executive Detached House In New Developing Caledon Sub-Division!! [The Most Limited Model Built] Over 100k Spent On Upgrades** Countless Upgrades Including Soaring 10 Ft Ceilings On Main Level With Larger Windows, 8 Ft Tall Doors & 9 Ft Ceilings In 2nd Floor! Double Door Main Entry* Separate Living, Family & Dining Rooms In Main Floor With 7 Inches Wide White Oak Hardwood Floors & Pot Lights! Upgraded Two-Tone Kitchen With Crown Molding, Upgraded Modern Cabinets, Large Kitchen Sink, Soft Close Kitchen Cabinets & Quartz Countertop !! Walk-Out To Backyard From Breakfast Area!! Oak Stairs With Iron Spindles* 2 Master Bedrooms - Main Master Bedroom With W/I Closet & Ensuite With Quartz Countertops & Marble Surround Glass Shower! 3 Full Washrooms In 2nd Floor! Each Bedroom Is Connected To A Washroom! 4 Generous Size Bedrooms! Laundry Is Conveniently Located In 2nd Floor!! Porcelain Tiles Throughout Foyer, Hallway, Kitchen, Laundry & Washrooms ! Upgraded Counter-Top In Powder Room! Few Mins To Hwy 410!! Shows 10/10* (id:50787)
RE/MAX Realty Services Inc.


