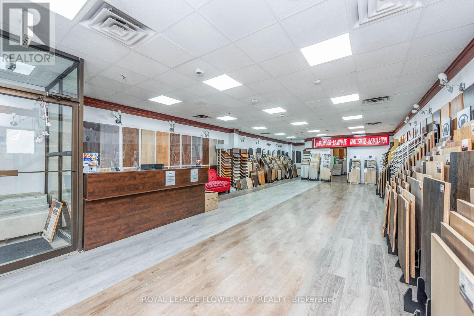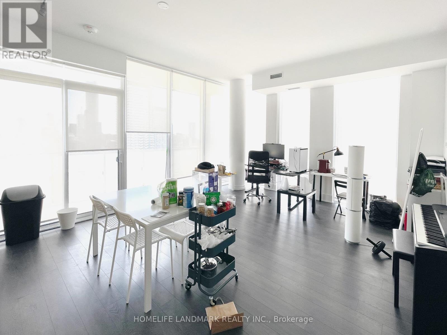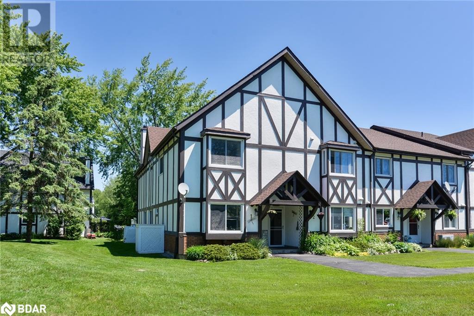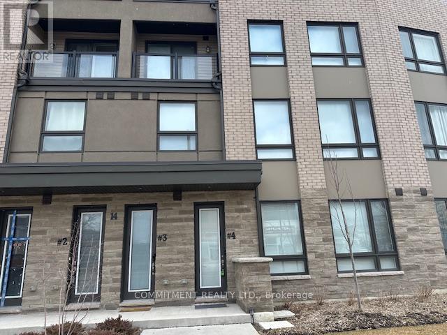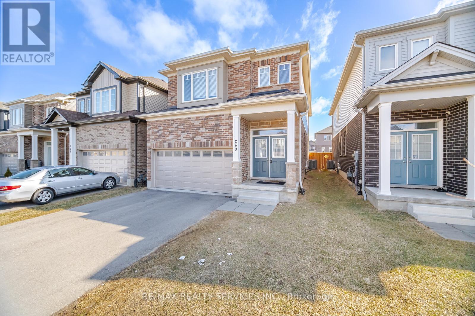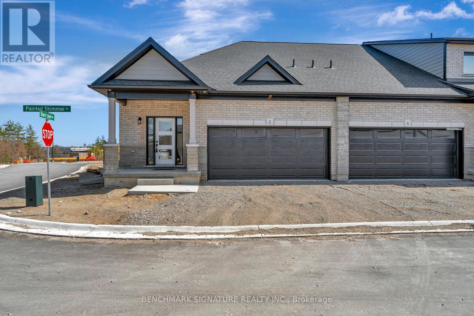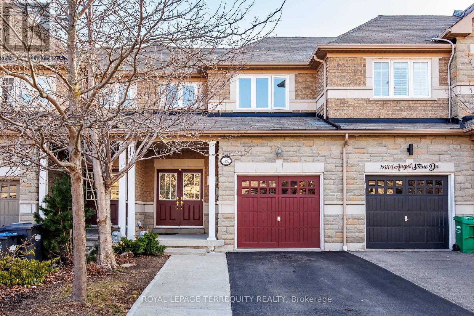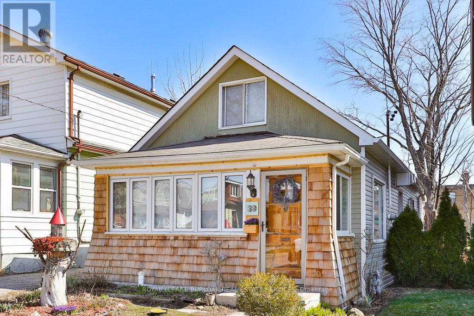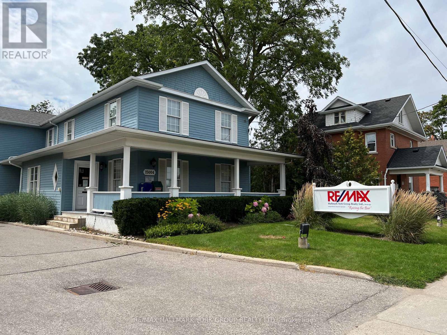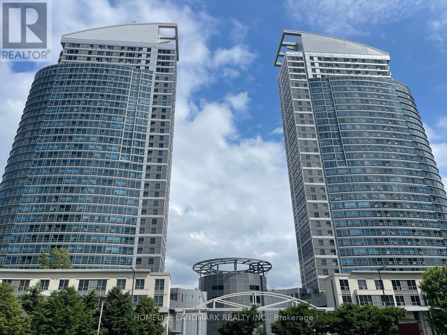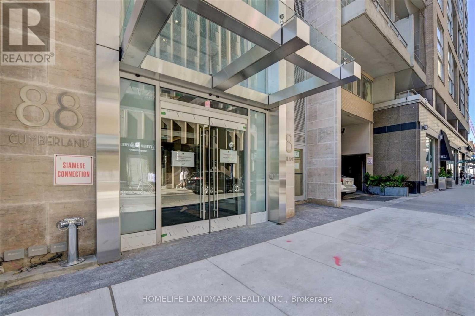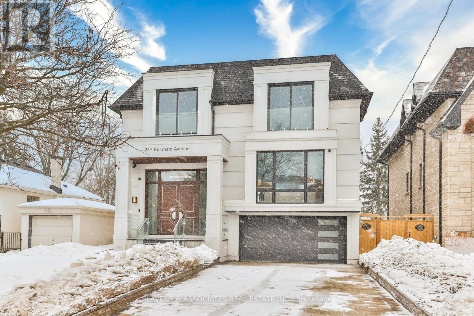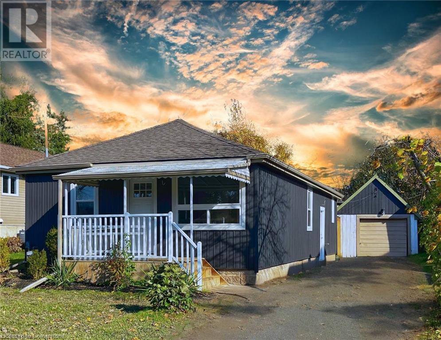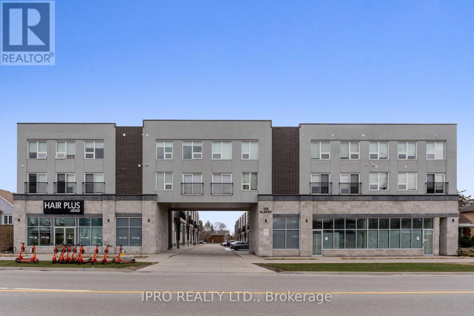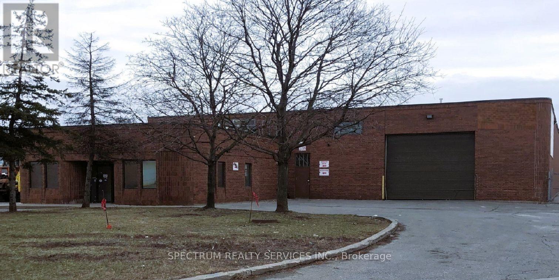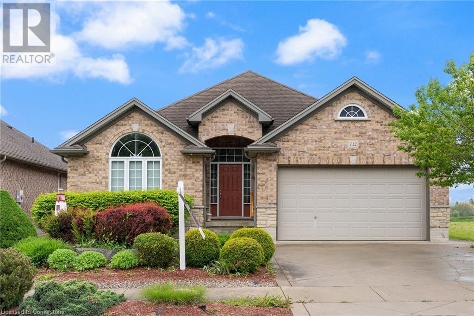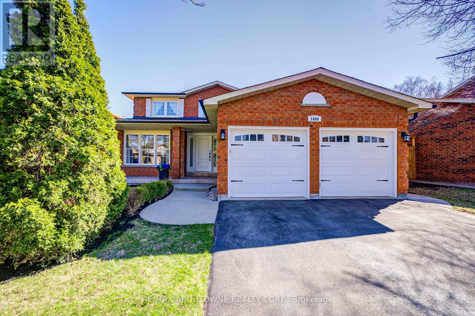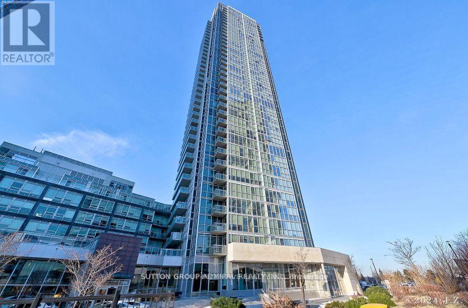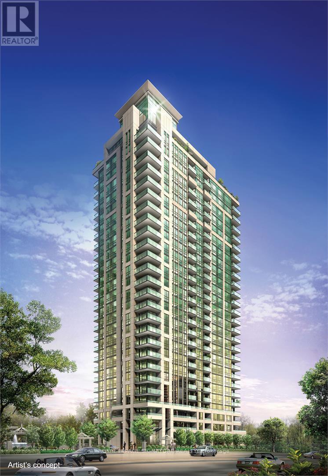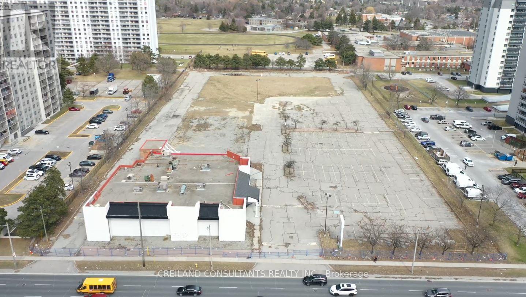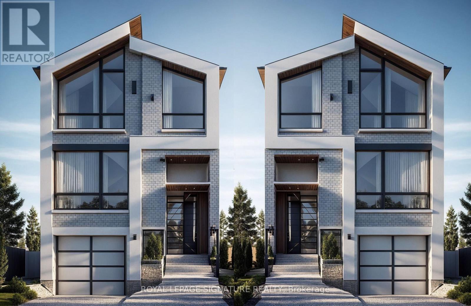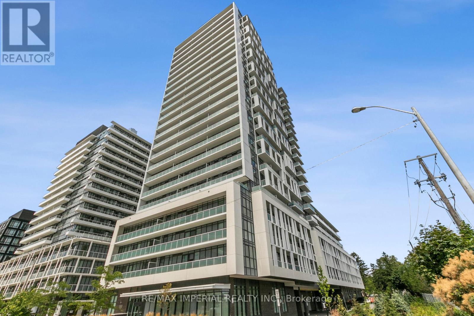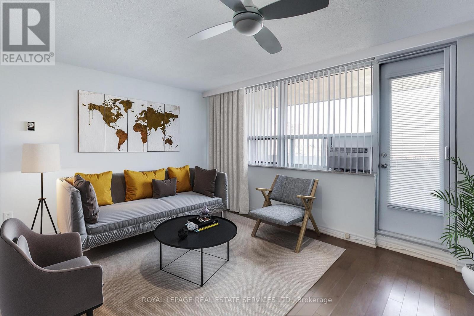12 Mary Natasha Court
Vaughan (Kleinburg), Ontario
A luxurious home nestled among stately mansions in prestigious Kleinburg. This exquisite residence boasts high-end finishes, top=tier appliances, and impeccable attention to detail throughout. The grand Foyer leads to spacious, light-filled living areas with soaring ceilings and elegant craftsmanship. A gourmet Kitchen, designed for both function and style, flows seamlessly into the inviting family room. The finished walkout basement offers additional living space, opening to a professionally landscaped yard perfect for entertaining or serene relaxation. A true masterpiece of design and comfort (id:50787)
Royal LePage Your Community Realty
3 - 2104 Hwy 7 Road E
Vaughan (Concord), Ontario
Hardwood Flooring Outlet, a premier business specializing in high-quality flooring solutions, is now available for purchase.Located in a central area with a modern showroom, this established business offers a wide range of hardwood, laminate, and vinyl products.It boasts a strong customer base, streamlined operations, and robust supplier relationships, ensuring efficient delivery across Canada. The sale includes all business assets, lease transfers, and brand rights. This profitable venture offers great potential for growth, appealing to entrepreneurs eager to enter the flooring industry with a turnkey operation. Ideal for those committed to excellent customer service and quality home improvement solutions (id:50787)
Royal LePage Platinum Realty
Royal LePage Flower City Realty
203 - 61 Main Street
Toronto (East End-Danforth), Ontario
Stunning 2-Bedroom Condo in the Upper Beach! Beautifully updated 817 sq. ft. 2-bedroom unit overlooking a peaceful side garden. Upgrades include a modern kitchen with quartz counters, stainless steel dishwasher, movable island, double sinks, a side pantry, LED lighting, and updated flooring. The stylish bathroom features a soaker tub and vessel sink. Enjoy the convenience of in-suite laundry, fresh paint, and a thoughtfully designed layout. Located steps to Danforth GO, TTC, streetcar, Kingston Rd Village, YMCA, Big Carrot, and the Beach. Set in a solid 4-storey building with elevator, party room, rooftop deck, and backyard garden. Just move in and enjoy! (id:50787)
Union Capital Realty
Lph3602 - 28 Wellesley Street E
Toronto (Church-Yonge Corridor), Ontario
Comes with 1 Parking! Lower Penthouse Condo With Phenomenal View. AAA Location In The Heart Of Downtown. Wellesley Subway Station 1 Minute Away From Front Door, Walking Distance To Ryerson University And U Of T. Nearly Perfect Transit Score Of 98/100 And Walk Score Of 99/100. Fully integrated Designer Scavolini kitchen with 30" Bloomberg fridge and range. Soaring 10 ft smooth ceiling. (id:50787)
Homelife Landmark Realty Inc.
1911 - 82 Dalhousie Street
Toronto (Church-Yonge Corridor), Ontario
One Year New Condo, Two-Bed, Two-Washroom Unit for Rent. New Steps To Public Transit, Shops, Restaurants, Toronto Metropolitan University, Schools, Cinemas! Gym, Steam Room, Sauna, Party Room and Barbecue area. Ultra-chic amenities spread over 20,000 square feet of indoor and outdoor space fit your life to a tee. Greet friends and family at the hip, modern minimalist lobby with Fendi-clad furniture and statement art pieces. Stay fit and feel good in the 5,500 square feet wellness zone decked in state-of-the-art equipment. Switch to work-mode in the multi-functional shared workspace. Enjoy the breeze in the surrounding expanse of outdoor space. ****Internet is included.**** (id:50787)
Right At Home Realty
31 Laguna Parkway Unit# 1
Brechin, Ontario
Lagoon City Waterfront End Unit Condo Townhome On Gondola Lagoon. Tons Of Natural Light Flowing In Makes This Condo A Perfect 4 Season Full Time Home Or A Cottage. Featuring Waterfront And Greenspace Views & Boat Mooring Off Your Ground Floor Deck On The Shared Shorewall. Open Concept Living/Dining & Kitchen With Propane Fireplace And Patio Walkout. Three Large Bedrooms With Oversized Closets & Big Windows. Two Full Baths With Semi-Ensuite Access. Enjoy The Large Private Deck With Direct Access to Lake Simcoe/Trent Severn Waterways. Lagoon City Is A Vibrant Community With A Member's Community Centre, Marina, Restaurants, Trails, Tennis & Pickleball Courts, Watersports & Wintersports In Your Backyard. Come And Explore This Fabulous Community. Only 1.5 Hours From The GTA. Work From Home. Highspeed Internet. (id:50787)
Pine Tree Real Estate Brokerage Inc.
201 - 575 Conklin Road
Brant (Brantford Twp), Ontario
Brand New 2+Den, 2-Bath Suite with Private Terrace at Ambrose Condos! Be the first to enjoy this never-before-lived-in residence at the upscale, boutique Ambrose Condos, ideally located in the desirable West Brant neighbourhood. This beautifully designed suite offers 1004 sq ft of interior space and a private 268 sq ft terrace, perfect for entertaining or unwinding in the open air. The split-bedroom layout ensures privacy and functionality while soaring ceilings and large windows fill the space with natural light. The modern kitchen features quartz countertops, a central island, and stainless steel appliances, offering both style and utility. A separate den adds versatility ideal for working from home or creating your cozy retreat. Enjoy the convenience of being close to major shopping, parks, and public transit while living in a newly built community that blends comfort, design, and location. (id:50787)
RE/MAX Plus City Team Inc.
#4 - 14 Humberwood Boulevard
Toronto (West Humber-Clairville), Ontario
*** Power of Sale *** Beautiful modern 3 Storey townhouse, 3 Bedrooms, 3 Washrooms, Desirable location, Vacant Property, Immediate possession, Move in any time, Close to all amenities like Schools, College, Toronto Pearson Airport, Walking distance to Mall, TTC on the doorsteps, Very Close to Highway 427, 409 and 401, Granite Kitchen Counter Top, Door to Garage from the house, Roof Top Terrace (id:50787)
Commitment Realty Ltd.
307 - 1 Jarvis Street
Hamilton (Beasley), Ontario
Don't miss your chance to live or INVEST in this amazing condo apartment with a huge private terrace. This one bedroom unit has everything you'll need. Interior space features an open concept kitchen with built-in appliances and custom storage to maximize the available space. Sizeable bedroom with a built-in closet, ensuite washer/dryer, and a 3-piece bathroom make the space cozy and comfortable to live in. And there's an extra storage closet to keep clutter out of the way. Huge glass sliding doors lead to a whopping 192 sqft private walk-out terrace from your living room for you to enjoy a morning coffee, or just relax in the sun. Public transit by your door, steps to shops, restaurants, amenities, and much more. Unique price that wont last long (id:50787)
Forest Hill Real Estate Inc.
269 Freure Drive
Cambridge, Ontario
Don't Miss Out On This Incredible Opportunity In The Neighborhood! This Beautiful Detached Home Is Move-In Ready And Located In A Highly Desirable Area. The Property Features Separate Family, Living, And Dining Rooms, Along With A Spacious Eat-In Kitchen Perfect For Family Gatherings. On The Second Floor, There Are Four Generously Sized Bedrooms. The Basement Has A Separate Entrance Provided By The Builder. The Home Offers Parking For Six Cars. This Property Is A Must-See! (id:50787)
RE/MAX Realty Services Inc.
2 Painted Skimmer Place
Norfolk (Simcoe), Ontario
Welcome to Norfolk County's first and only Net Zero subdivision built by multi year CHBA awards finalist builder Sinclair Homes. Enjoy higher levels of comfort, better indoor air quality, and extremely minimal utility bills with Solar Panels generating the electricity needed to run the home year round. 2 inches of sprayfoam insulation underneath slab helps prevent cold feet in the basement. Perfect for retirees on fixed income looking to have predictable budgets and downsizing into a home with main floor living in mind. The homes will be luxurious with stone countertops throughout, high end kitchen aid appliances included, built in pantry, kitchen island, LVP flooring in the living areas, and oversized garage space . Lookout basement allows for lots of bright light to come through. This is a builder model home and is chalked full of upgrades. Dont miss out! Located close to many amenities in town including groceries, Walmart, shoppers drug mart, restaurants and more. Also only 15 minutes away from Port Dover where beautiful beaches await. (id:50787)
Benchmark Signature Realty Inc.
640 Tate Avenue
Hamilton (Parkview), Ontario
Welcome to your next home in the heart of Hamilton! This beautifully updated single-family home offers a perfect blend of comfort, style, and functionality ideal for families, first-time buyers, or investors.Inside, you'll find 3 spacious bedrooms plus a versatile bonus room in the in-law suite, to accommodate your families needs. The home features upgraded flooring throughout, a fresh coat of paint, and a newly renovated front porch that welcomes you with charm and curb appeal.Whether you're hosting guests or enjoying quiet evenings, the layout offers flexibility and space for everyone including the private in-law suite, perfect for extended family, guests, or even potential rental income.Major mechanicals are taken care of furnace and AC are owned, giving you peace of mind and no rental fees.Located in a family-friendly neighborhood with top-rated schools nearby, you'll love being within walking distance to parks and enjoying weekend strolls by Lake View Beach.Don't miss this opportunity to own a move-in-ready home in one of Hamiltons most desirable areas! (id:50787)
Right At Home Realty
306 Welsh Avenue
Amherstburg, Ontario
Welcome to 306 Welsh Ave in the highly sought-after Kingsbridge community of Amherstburg. This beautifully upgraded ranch-style home offers a seamless open-concept layout with 3 spacious bedrooms and 2 full bathrooms on the main floor. The kitchen is designed for both function and style, featuring granite countertops, a large island, extended cabinetry, and a built-in coffee bar ideal for everyday living and entertaining. The home boasts 9-foot ceilings, a luxurious ensuite bath, and generous walk-in closets, offering both comfort and convenience. Step outside to a fully fenced backyard with no rear neighbours, backing onto a serene conservation area for added privacy and peaceful views. Enjoy outdoor living on the 12x16 deck perfect for relaxing or hosting gatherings. This move-in ready property is located on a quiet street in a family-friendly neighbourhood, just minutes from schools, parks, and amenities (id:50787)
Realty One Group Flagship
1708 - 24 Hanover Road
Brampton (Queen Street Corridor), Ontario
Condo living at its Finest! Located in a high demand Luxury Building with first-class amenities. Fantastic Location steps away from Chinguacousy Park, Bramalea City Centre, schools, transit & more right at your doorstep. 2 bedrooms + a den that could be used as a home office or an additional bedroom. Bright sun filled unit. Kitchen features ceramic floor & backsplash, ample cupboard space, built-in dishwasher, double sinks & a pass thru to the dining area. Living/Dining room combination featuring a large picture window & sliding glass doors leading to the solarium/den. Laminate & ceramic floors throughout. Mirrored closets. Tons of natural sunlight. Large primary bedroom has a 2pce ensuite. Main 4pce bath, laundry closet with stacking washer & dryer and a storage closet. Second bedroom has sliding glass doors to the den/solarium. Underground parking, 24 hour gatehouse security, meticulously maintained grounds & mature landscaping all surrounded by a tree lined private resort like setting. Indoor pool, sauna, exercise room, tennis court & an inviting front lobby to name a few of the luxury perks that this building has to offer. Easy access to Highway 410 & transit. (id:50787)
RE/MAX Realty Services Inc.
397 Burloak Drive
Oakville (1001 - Br Bronte), Ontario
Welcome to 397 Burloak Drive, a spacious and well-maintained home built in 2007, located in the highly desirable Bronte West neighbourhood of Oakville. This bungalow offers over 2,087 square feet of main floor living space, featuring 9-foot ceilings and hardwood flooring throughout, making it perfect for families or anyone seeking comfortable, single-level living. The updated kitchen is designed for functionality and style, with a center island that includes a breakfast bar, quartz countertops, and an extra pantry for added storage. The family room is warm and inviting, complete with a gas fireplace and direct access to the patio, seamlessly connecting indoor and outdoor spaces for relaxation or entertaining.The primary bedroom serves as a private retreat with its walk-in closet and luxurious 5-piece ensuite featuring a double vanity, soaker tub, and separate shower. Two additional bedrooms are generously sized and share a convenient 3-piece Jack and Jill bathroom. The main floor also includes a combined living and dining area with large windows that fill the home with natural light, a powder room for guests, and a laundry room with direct access to the garage. Large windows throughout the home ensure bright and airy living spaces. The open flow between the kitchen, breakfast area, family room, and patio makes this home ideal for hosting gatherings. The basement offers an impressive additional 2,120 square feet of space, including a freshly painted recreation room with newer flooring and ample room for customization. Situated just steps from scenic parks, trails, and Lake Ontarios waterfront, this property is close to top-rated schools, Bronte Harbour, Heritage Waterfront Park, and the shopsand restaurants of Bronte Village. This is a must-see home! (id:50787)
Elixir Real Estate Inc.
5182 Angel Stone Drive
Mississauga (Churchill Meadows), Ontario
Located in the sought-after Churchill Meadows neighborhood of Mississauga, 5182 Angel Stone Drive is a beautifully maintained freehold townhouse offering comfort and convenience. This two-story home features three spacious bedrooms and two full bathrooms on the upper level, providing ample space for families. The main floor boasts 9-foot ceilings and high-quality hardwood floors, creating a warm and inviting atmosphere. The open-concept layout seamlessly connects the living and dining areas, perfect for entertaining guests. The large kitchen is equipped with granite countertops and abundant storage space, catering to all your culinary needs. Finished Basement with 3-Piece Bath. Do not miss! (id:50787)
Royal LePage Terrequity Realty
39 Twenty Fourth Street
Toronto (Long Branch), Ontario
Welcome to this bright, spacious, and beautifully maintained 3-bedroom home, nestled in a family-friendly, highly sought-after neighbourhood! Perfect for first-time buyers, young professionals, growing families, downsizers, or investors looking for a turnkey property in a vibrant and convenient location. This well-loved home has been professionally renovated throughout and is move-in ready. Step inside to an inviting open-concept main floor featuring an exposed beam, pot lights, and large windows that flood the space with natural light. Freshly painted with gorgeous hardwood flooring and a cozy gas fireplace, every detail has been thoughtfully considered to create a warm and welcoming atmosphere. The renovated bathroom is a standout, offering spa-like heated floors for added comfort. The sun-filled kitchen enjoys an abundance of natural light and flows seamlessly into the bright, airy, eat-in kitchen complete with a skylight offering the perfect space to enjoy your morning coffee, casual meals, or simply relax while taking in views of the deep, lush backyard. Walk out from the sunroom to the spacious deck, ideal for summer BBQs and outdoor gatherings. The large backyard offers endless possibilities for entertaining, gardening, or creating your own private oasis. Located in a prime area, this home is just steps to restaurants, trendy shops, the waterfront, Lake Ontario, GO Long Branch station, TTC access, bike paths, scenic trails, and Humber College with a quick 15-minute commute to downtown Toronto! Whether you're an outdoor enthusiast, an avid entertainer, or someone seeking an easy lifestyle close to transit and amenities, this home checks all the boxes. Don't miss your opportunity to live in a vibrant, thriving community and enjoy everything this charming neighbourhood has to offer! (id:50787)
Royal LePage Burloak Real Estate Services
98 - 1042 Falgarwood Drive
Oakville (1005 - Fa Falgarwood), Ontario
FURNISHED New renovated Great 3 Storey Townhouse In Family Friendly Complex Just right less than a mint to the Park ! This 1304 Sqft Townhome Offers A Generous Amount Of Living Space Including 3 Large Bedrooms W/Plenty Of Closet/Storage Space; 2 Baths;3rd Floor Laundry; Lots Of Storage Space In Kitchen And Walk Out To Wonderful Private Patio/Garden Sheltered By Huge Cedar Hedge And New Fence. This spacious and updated 3-bedroom, 2-bathroom condo townhouse, an ideal space for family and entertainment gatherings. Located in the prime area of Falgarwood, this residence features an open-concept layout, a modern Brand New kitchen with stainless steel appliances and granite countertops, and a generously sized (id:50787)
Bay Street Group Inc.
15004 Yonge Street
Aurora (Aurora Village), Ontario
****Beautiful Landmark Office Building **** In the Heart of Aurora Village & Downtown Historic Aurora**** Free Standing Commercial Office Building Fronting onto Yonge Street in the Aurora Promenade Area. Home for over 35 Years to RE/MAX Aurora. A Prime Business Location on Yonge Street. An Addition Was Added To This Beautiful Building in 1985. Perfect Opportunity to Relocate your Business or Existing Professional Business with Exceptional Curb Appeal & Presence on the Yonge Street Corridor. Property has Residential & Commercial Capabilities As Per Zoning. **EXTRAS** 70 X 220 ft lot with 16 to 18 parking spots, 4142 sq ft above grade plus 1550 sq ft finished lower level. 22 Designated Private Offices Plus Board Room, Large Reception Area & Kitchenette. (id:50787)
RE/MAX Hallmark York Group Realty Ltd.
10 Kildrummy Gate
Vaughan (Maple), Ontario
Look No Further! Welcome To 10 Kildrummy Gate In The Heart Of Maple! This Spectacular Property Has Been Renovated Top To Bottom $$$$ And Boasts 2025 Sq Ft Above Grade, An Amazing Open Concept Layout. As You Enter This Fantastic Property You Are Welcomed By An Open To Above Foyer, Custom Eat-In Kitchen With S/S Appliances, Gas Stove & Quartz Counters, Open Concept Living/Dining Combo With Gas Fireplace, Large Primary Bedroom With Fully Renovated Ensuite, Great Sized 2nd & 3rd Bedrooms, Fully Renovated 2nd Floor Bathroom, Fully Finished Basement With Fireplace & Feature Wall And Additional New Bathroom, Backyard Oasis With Newly Installed Interlock Patio & Side/Front Walkway. No Expense Spared On This Meticulously Maintained Home! NEW WINDOWS(2023), NEW FURNACE/AC (2019), NEWFRONT DOOR (2020). Close To Schools, Shops, Hwy 400, Hwy 407, Restaurants And More! (id:50787)
RE/MAX Experts
4335 Ontario Street
Beamsville, Ontario
You are sure to be impressed with this second floor, one bedroom apartment in this stylish boutique 6-plex. Corner unit offers loads of light, large windows and 2 sets of french doors. Extraordinary kitchen with lots of cabinets space, large island, quartz countertops and full size stainless steel appliances. Upgraded wide plank flooring throughout. Bathroom features bath/shower finished with quartz and ceramic tiles. One exclusive on ground parking space. Tenant pays gas, hydro, and their choice of internet/cable provider. (id:50787)
Royal LePage NRC Realty
560 North Service Road Unit# 605
Grimsby, Ontario
This beautiful 1 bedroom + den condo in Grimsby Beach is a must-see! With a carpet-free interior, it features 2 bathrooms, including a 4pc ensuite in the primary bedroom. The eat-in kitchen comes equipped with stainless steel appliances, a stylish tiled backsplash, and plenty of cupboard space.The bright and spacious living room offers a walkout to a private balcony, ideal for outdoor relaxation. The primary bedroom has a walk-in closet and a second walkout to the balcony, where you can enjoy a stunning, clear view of the lake. The building also offers fantastic amenities, including a games room, media room, party room, gym, and a rooftop deck/garden. Perfectly located near all major amenities and highway access, this condo offers both comfort and convenience in a sought-after area. Don't miss out on this gem! (id:50787)
New Era Real Estate
2609 - 38 Lee Centre Drive
Toronto (Woburn), Ontario
Absolutely Spacious 2 Br With 2 Washroom In Fantastic Location. Sun-Filled With Unobstructed South View Overlooking Park, Laminate Floor Through-Out. Updated Crown Moulding. Extra Long Tandem Parking For 2 Cars (P2 #202). 24 Hrs Concierge. Steps To Ttc, Hwy401, Shopping Mall, Restaurants, Supermarket, Parks. Mins To Centennial College, University Of Toronto Scarborough. ** Photos Are From Previous Listing** (id:50787)
Homelife Landmark Realty Inc.
118 Inglewood Drive
Toronto (Rosedale-Moore Park), Ontario
Incredible value in Moore Park, near Yonge and St. Clair. Enjoy the convenience of a short walk to the subway combined with the charm of a family-friendly neighbourhood. The expansive 43 x 277-foot lot offers a generous amount of tableland and the privacy of a lush, treed ravine. This home underwent extensive renovations and a 2-storey addition a few years ago. It now features a spacious family room on the main and second floors with west-facing views, as well as a third playroom on the lower level. There are four generously sized bedrooms, plus a large primary suite with a walk-in closet and ensuite bath. With five bathrooms in total including a two-piece powder room on the main level this home offers comfort and functionality throughout. A private driveway provides parking for two to three vehicles. Bright and airy, this home is filled with natural light. (id:50787)
Chestnut Park Real Estate Limited
3104 - 180 University Avenue
Toronto (Bay Street Corridor), Ontario
Experience the epitome of luxury living at the prestigious Shangri-La private residences in the heart of Toronto's financial, fashion, and entertainment districts. This spacious 1-bedroom condo on a premium floor offers breathtaking views of the CN Tower and vibrant cityscape. The unit is drenched in natural sunlight with floor-to-ceiling windows. The open-concept layout includes a gourmet kitchen with granite countertops, a gas stove, and top-of-the-line panelled appliances. Indulge in a luxurious marble-clad bathroom, a standalone shower and a spacious walk-in closet. Residents enjoy unparalleled amenities, including access to the indoor pool, sauna, gym and 24-hour concierge services. Additional exclusive services for private estates include high-speed elevators, valet parking, and complimentary visitor parking, which are ideal for busy professionals. (id:50787)
Royal LePage Signature Realty
501 - 88 Cumberland Street
Toronto (Annex), Ontario
*Minto Yorkville Park* Morden Luxury Building in the heart of Yorkville. Offered 1Br+DenSouth Facing Superb, Modern & Functional Suite. Bright Convenient Layout. Impeccable Amenities Include Guest Suites, Lounges, Rooftop Terrace & BBQ area. High-End Finishes. Option to Close Den as per Builder Floor plan. Truly Move-In Ready Offering: Lofty 9' Ceilings, Hardwood Flooring Throughout, Stone Kitchen Counter-tops & Top Line Appls, Freshly Painted, Ensuite Dual Closet+++ Virtually Staged. **EXTRAS** All Appls.: Fridge, B/I. Dishw + Oven + Microwave, O/R Fan. Wshr & Dryer. Kirchen Island.All Elfs. All Window Blinds. Steps to Fabulous Luxury Shops, Restaurants & Subway. (id:50787)
Homelife Landmark Realty Inc.
237 Horsham Avenue
Toronto (Willowdale West), Ontario
Breathtaking Custom Home In Luxurious High Demand Willowdale West. Enjoy Approx 6500sqft of Stunning Luxury Living With Approx. 4300sqft on the 1st & 2nd Floors. High-end Lux Finishes/Features Thru-out include: Custom Wall Panelling, Natural Wide Plank H/W Flooring, 3 Feature Fireplaces, Top Of The Line Appliances, Exquisite Kitchen Design, Millwork, Stonework & Private Elevator! The Perfect Blend of Open Concept, Soaring Ceilings, Oversized Windows & Southern Exposure Allow The Natural Light To Flood The Spaces! The 2nd Floor Will Surely Delight With It's Huge Center Skylight, Glorious Primary Bedroom With Spa Style 7pcs Ensuite W/Heating Floor, Sensational W/I Closet, Make-Up Retreat & More! All Bedrooms Have Private Ensuites & W/I Closets. The 2nd Fl Also includes A Thoughtful & Spacious Laundry Rm. The Basement Level Is Sure To Impress With It's Radiant Heated Floors Thru-Out, In-Law Suite with Oversized Private Walk-Out That Fills The Space With Natural Light, 2 Bedrooms, 3pcs Washroom. You Will Also Find A Generous Nanny Suite With 3pcs Ensuite! Excellent Schools: Churchill PS, Willowdale MS, Northview Heights SS. Minutes to 401, TTC, Shops & Restaurants Along Vibrant Yonge St & Sheppard! (id:50787)
Slavens & Associates Real Estate Inc.
1014 - 35 Tubman Avenue
Toronto (Regent Park), Ontario
Spacious and modern condo unit offering contemporary living in the heart of Toronto's dynamic Regent Park community. This bright unit features a functional open-concept layout with floor-to-ceiling windows, high ceilings, and plenty of natural light throughout. The sleek kitchen boasts stainless steel appliances, quartz countertops, and ample cabinetry perfect for both everyday living and entertaining. The primary bedroom includes a private ensuite, while the other bedrooms are ideal for family, guests, or a home office. Enjoy your own private balcony and access to top-tier building amenities including a fitness center, rooftop terrace, party room, and 24-hour concierge. Steps to transit, parks, schools, aquatic center, grocery stores, and just minutes to the downtown core. Perfect for families or professionals seeking space and convenience in the city. (id:50787)
Royal LePage Signature Realty
520 - 33 Frederick Todd Way
Toronto (Thorncliffe Park), Ontario
Welcome To Upper East Village! This beautiful and spacious corner 1 Bed Den suite with a private balcony offers stylish, modern living in one of Toronto's most sought-after neighbourhoods. Nestled in Leaside's s premier luxury condominium, this bright bright and airy unit features floor-to-ceiling windows, high-end finishes, and an intelligently designed layout perfect for both everyday living and entertaining. Located just steps to LRT Laird Station, TTC transit, Sunnybrook Park, top-rated schools, and popular destinations like The Home Depot, Canadian Tire, and an array of shops and restaurants. Whether you're commuting downtown or enjoying a local weekend stroll, everything you need is right at your doorstep. Residents enjoy world-class amenities including: 24-hour concierge, Indoor swimming pool, Cardio/weight training gym, Yoga studio, Outdoor lounge with fire pit & BBQ, Private dining room & party space, Pet wash station, Visitor parking. Ideally situated with quick access to the DVP, Sunnybrook Hospital, Aga Khan Museum, and Edwards Gardens, this unit offers the perfect blend of urban convenience and natural beauty. Don't miss your chance to live in one of Toronto's most desirable and connected communities! (id:50787)
RE/MAX Millennium Real Estate
406 - 835 St Clair Avenue W
Toronto (Wychwood), Ontario
*Fully Furnished* spacious 1 bedroom + 1 den, 2 full bathrooms at "The Nest", a boutique building in the heart Of Hillcrest Village/Wychwood. Conveniently surrounded by the best shops, restaurants and bars in Toronto with TTC streetcar right at your front door. This beautifully furnished suite is move-in ready - just bring your luggage! Suite features a great layout with modern finishes - large den, kitchen with built-in stainless steel appliances, gas stovetop, island and quartz countertops. Living and dining area has full size couch and dining table. Balcony has gas hook-up with a BBQ. Enjoy 24 hour concierge, fully equipped gym, party room, rooftop lounge has expansive CN Tower and city views with BBQ, visitor's parking and pet spa. Unlimited Rogers high speed internet also included! (id:50787)
Sage Real Estate Limited
6316 Montrose Road
Niagara Falls, Ontario
Top to bottom renovations completed just over a year ago! Featuring 3 good size bedrooms, ultra modern bathroom, on-trend kitchen with gorgeous stainless-steel appliances, and so much more. Very cozy layout, which seamlessly flows from the living area into the kitchen and beyond. Located in a fantastic area close to everything: shopping, entertainment, Niagara Falls, grocery stores, schools, highway access... the list is endless! Huge lot with a wonderful private backyard, giving you lots of space to enjoy the summers and host family and friends for BBQs. Park several cars on the oversized driveway, and never have to worry about it again! Garage not included. 1 year lease minimum, utilities extra, credit and employment verification required. (id:50787)
Royal LePage State Realty
117 (Level One , Unit 17) - 338 Albert Street
Waterloo, Ontario
This Property is Ready to Go! Attention Home Buyer's & Investors Alike. Don't miss out in the Well Cared for Unit which is Family owned and Lived in. Just Steps to The University of Waterloo, Wilfrid Laurier University & Conestoga College, Parks, Recreation, Schools, Public Transit and Student Facilities. Main Level Family room could be Used for 4th Bedroom, Furniture and Appliances & parking spot included. Don't Miss Out in the Best Value out there! Flexible Closing. (id:50787)
Ipro Realty Ltd.
7055 Hunter Street
Hamilton Township (Bewdley), Ontario
Welcome to this meticulously maintained beautifully custom-built bungalow featuring an expansive open-concept layout. The stunning living room flows effortlessly into a spacious dining area and functional office space perfect for entertaining guests, working from home, or simply unwinding in comfort. Stylish & Functional Kitchen, Quartz countertops, Ceramic backsplash & flooring ~ Bright and spacious layout ~ Cozy & Inviting Living/Dining Area Beautiful with Gleaming flooring, Electric fireplace for added warmth & ambiance ~ Walkout to a wrap around deck ~ Upper Level Offers Spacious & Comfortable Bedrooms Featuring Primary bedroom with walkin closet and 3 pc semi-ensuite ~ Two additional well-sized bedrooms with ample natural light ~ Versatile Basement Space continues with The open-concept vibe with a massive finished rec area ideal for a home theatre, gym and/or extra living space ~ An entertainers paradise! Enjoy the outdoors on your stunning wraparound deck and expansive backyard. The large shed offers ample outdoor storage, while the oversized private driveway can fit a trailer, boat, or up to six car! Tucked away on a peaceful street in scenic Bewdley, you're just minutes from Rice Lake a haven for nature lovers and fishing enthusiasts. Plus, with big-box shopping, top-rated restaurants, and easy 401 access only 15 minutes away in Port Hope, you truly get the best of both worlds. This home is a must-see for those looking for comfort, style, and convenience in a family-friendly neighborhood. Dont miss out, schedule your viewing today! (id:50787)
Intercity Realty Inc.
3833 Ayrshire Ave London Avenue
London, Ontario
Stunning Two-Story Detached Home - 4 Bed | 4 Bath. Welcome to this beautifully designed two-story detached home, offering a perfect blend of style, space, and functionality. This spacious residence boasts 4 generously sized bedrooms and 4 modern washrooms, ideal for families of all sizes. Step inside to discover a bright and inviting living room, perfect for entertaining or relaxing with guests. The formal dining area offers an elegant space for family meals and gatherings, while the cozy family room is designed for everyday and quality time. The kitchen is a true highlight, featuring ample cabinetry, quality countertops, and modern appliances-ideal for cooking and hosting. Upstairs, the primary suite includes a private ensuite and his-her walk-in closet, offering a peaceful retreat. Each additional bedroom is spacious, with access to well-appointed bathrooms and closets. Additional features include large windows for natural light, premium finishes, fenced backyard, seperate entrance to basement a thoughtful layout that enhances both privacy and open living. This home offers everything you need for comfortable, modern living in a desirable neighborhood. (id:50787)
Royal LePage Real Estate Services Ltd.
116 St Paul Street
St. Catharines (451 - Downtown), Ontario
U Need A Pita is a popular Canadian franchise will multiple locations in the Niagara Region. Known for a large menu that features pitas, burgers, wraps, poutines, and more. Ideal location in downtown St Catharines right on St Paul street in the middle of the downtown core. Great foot traffic and tons of parking options including both sides of the street.Large 25 ft total commercial hood system with 2 walk-ins (1 + 1) and full of equipment. There is one additional parking space at the back of the unit for ownership. Solid consistent sales with seating for 25. **EXTRAS** Great lease rate of $3,250 Gross Rent including TMI with 4 + 5 years remaining. Full training provided pending franchisor approval. Royalties of 4.5% + 1.5%. Please do not go direct or speak to staff or ownership. (id:50787)
Royal LePage Signature Realty
228 Wilkinson Road
Brampton (Steeles Industrial), Ontario
Freestanding Industrial Building Located Minutes Away From Highways 407 and 410. Excess land at rear of building. Secured and fenced yard zoned M1 Industrial. Close Proximity To Pearson Airport, 2 Large Drive In Doors At Rear Of Building and 1 Large Drive In Door At Front Of Building Plus 1 Dock Level Door, 400 AMP 600 Volt Service. Full Credit Application Required With All Offers. (Form 565) (id:50787)
Spectrum Realty Services Inc.
112 Willowdale Crescent
Port Dover, Ontario
Located at the end of a quiet cul-de-sac in one of Port Dover’s most desirable neighbourhoods, this solid brick bungalow offers the perfect blend of peaceful countryside living with the convenience of nearby amenities. Built in 2007 and lovingly maintained by its original owner, this 1,750 sq ft home is a rare find. This property boasts privacy and scenic views. The spacious paved driveway fits four vehicles and leads to a large attached garage with direct access to both the main floor and basement walk-up. Inside, you'll find gleaming hardwood floors, abundant natural light from large windows, and a thoughtfully designed layout. The main floor features a generously sized primary bedroom with a walk-in closet and full ensuite bath. A second bedroom has been converted into a cozy den/sitting room—perfect for relaxing or working from home. The main level also includes a laundry room, electric fireplace, and plenty of storage. Downstairs, the full-height (8') basement is ready for your finishing touches. One bedroom is already complete, and there’s a separate walk-up to the garage—ideal for a potential in-law suite or extended living space. Enjoy all the charm of Port Dover from your doorstep—just a few minutes from schools, grocery stores, restaurants, scenic trails, and the fabulous Port Dover Beach, yet tucked away on the outskirts for added tranquility. Don't miss this unique opportunity to own a meticulously cared-for home in a truly special location. (id:50787)
Voortman Realty Inc.
1400 Greendale Terrace
Oakville (1007 - Ga Glen Abbey), Ontario
Welcome to this stunning, fully renovated detached home, top to bottom! Just steps away from Abbey Park High School and Pilgrim Wood Public School, this beautiful residence offers 4+1 bedrooms and 4 bathrooms in an open-concept layout, with professionally landscaped front and backyards.The replaced garage door and new front entrance lead you into a thoughtfully upgraded interior. Throughout the home, you'll find hardwood flooring, crown molding, and pot lights that add elegance and warmth to the house. The living room features a large picture window overlooking the manicured front garden, while the formal dining room offers an elegant space for entertaining, enhanced by upgraded lighting. The spacious family room with a cozy gas fireplace provides the perfect place to relax and unwind.The modern, upgraded kitchen boasts quartz countertops, backsplash, top-of-the-line stainless steel appliances, and a bright breakfast area. A main-floor laundry room with direct garage access adds everyday convenience.A stunning curved wood staircase leads to the second level, where the primary suite impresses with his-and-hers closets and a luxurious 5-piece ensuite featuring an upgraded double quartz vanity, a soaking tub, and a separate stand-up shower.Three additional spacious bedroom search with large windows and ample closet space share a beautifully appointed 4-piece Full bathroom.The finished lower level expands your living space with a cozy recreation room, new flooring, a fifth bedroom, and an upgraded 3-piece bathroom complete with heated floors, a walk-in shower, and a custom vanity perfect for guests or extended family.Step outside to your private, landscaped backyard, a true outdoor retreat featuring a newly finished large wooden deck, ideal for summer relaxation and entertaining.A true gem in Glen Abbey Don't miss your chance to call this exceptional home your own! (id:50787)
RE/MAX Aboutowne Realty Corp.
1101 - 2908 Highway 7
Vaughan (Concord), Ontario
Beautiful And Bright One Bedroom/Two Bathroom Condo Unit In The Centre Of Vaughan. This Upgraded Unit Boasts Floor To Ceiling Corner Living Room And Bedroom Windows With A Stunning View Of The Area. Unit Finishes Are Sleek and Modern, Perfect To Add Your Creative Touch. Built In 2020, The Luxurious Nord Condos Have All Amenities You Could Want. Enjoy Indoor Pool, Exercise Room, Yoga Room, Games Room, Theatre And Much More. 24 Hours Concierge Services Provide Peace Of Mind Security. Unit Includes One Underground Parking Space And One Locker. This [Property Is Close To All Amenities. (id:50787)
Sutton Group-Admiral Realty Inc.
3 - 1221 Markham Road
Toronto (Woburn), Ontario
Positioned along Markham Road just north of Ellesmere Road, this retail pad opportunity offers excellent visibility and access in a high-traffic Toronto corridor. Surrounded by major retailers and residential neighborhoods, the site features ample parking, excellent vehicular and pedestrian flow, and close proximity to Highway 401. Offering outstanding visibility and a prime location, this space is an excellent opportunity for retailers aiming to grow or establish their presence in a vibrant, in-demand Toronto market. (id:50787)
Creiland Consultants Realty Inc.
2310 - 88 Grangeway Avenue
Toronto (Woburn), Ontario
Bright and well-kept 1-bedroom condo situated on a high floor with unobstructed city views, this unit features a functional open-concept layout, laminate flooring throughout, and a modern kitchen with stainless steel appliances and ample cabinet space. The spacious bedroom offers a large closet and plenty of natural light. Enjoy a private balcony perfect for relaxing or taking in the skyline. Located just steps from Scarborough Town Centre, McCowan Subway Station, TTC, grocery stores, parks, and dining. Ideal for professionals or students seeking comfort and convenience in a prime location. (id:50787)
Royal LePage Signature Realty
1 - 1221 Markham Road
Toronto (Woburn), Ontario
Positioned along Markham Road just north of Ellesmere Road, this retail opportunity offers excellent visibility and access in a high-traffic Toronto corridor. Surrounded by major retailers and residential neighborhoods, the site features ample parking, excellent vehicular and pedestrian flow, and close proximity to Highway 401. Offering outstanding visibility and a prime location, this space is an excellent opportunity for retailers aiming to grow or establish their presence in a vibrant, in-demand Toronto market. (id:50787)
Creiland Consultants Realty Inc.
2 - 1221 Markham Road
Toronto (Woburn), Ontario
Positioned along Markham Road just north of Ellesmere Road, this retail opportunity offers excellent visibility and access in a high-traffic Toronto corridor. Surrounded by major retailers and residential neighborhoods, the site features ample parking, excellent vehicular and pedestrian flow, and close proximity to Highway 401. Offering outstanding visibility and a prime location, this space is an excellent opportunity for retailers aiming to grow or establish their presence in a vibrant, in-demand Toronto market. (id:50787)
Creiland Consultants Realty Inc.
75 Westbourne Avenue
Toronto (Clairlea-Birchmount), Ontario
***Attention Builders, Investors, and End Users! Severance has been approved and finalized! This is a fantastic opportunity to build two detached 2,170 sq.ft. homes on a gorgeous clear lot in the highly desirable Clairlea-Birchmount neighbourhood or apply for revision to build two 4-plex homes! Architectural plans and drawings are complete and approved for the construction of two modern 2-storey homes, each offering 2,170 sq ft of living space with 4 bedrooms, 5 bathrooms, integral garage, open concept main floor, high ceilings, and surrounding windows that flood the space with natural light. The homes are ready to build or you can maintain the existing well-maintained detached bungalow and build in the future! The existing bungalow is freshly painted and features pot lights throughout, a bright kitchen with stainless steel appliances, large windows, and two spacious bedrooms, including a primary bedroom with a walkout to a deck and a massive den that can be used as an office, or walk-in closet. The finished basement with separate entrance adds valuable living space with two additional bedrooms, a second kitchen, a 3-piece bathroom, and a large rec room ideal for rental potential. Don't miss this unique opportunity to live, invest, or build in one of Toronto's most sought-after pockets! (id:50787)
Royal LePage Signature Realty
722 - 188 Fairview Mall Drive
Toronto (Don Valley Village), Ontario
24 hr Concierge Brand new Condo, Steps to Fairview Mall and Don Mills Station. Close to T&T Supermarket. Bright And Spacious Brand New One Bedroom Plus Den, 9 Feet Ceiling, Full Washrooms, Minutes To Seneca, Fairview Mall, Public Transit. Minutes from a noteworthy Mobility Hub: Don Mills Station. TTC Bus Rapid Transit, York Region Rapid Transit and the future Light Rail Transit. 404, 401 and the DVP are minutes from Verde. Low Maintenance Fee. Residents of this condo can enjoy amenities like a Business Centre (WiFi), Bike Storage, Billiards / Table Tennis Room, along with a Yoga Studio, Dining Room, Parking Garage, Rooftop Deck, Pet Spa, Meeting Room, Gym, Outdoor Patio, Indoor Child Play Area, Guest Suites and Party Room. **EXTRAS** 1 Locker Unit Included (id:50787)
RE/MAX Imperial Realty Inc.
1412 - 40 Homewood Avenue
Toronto (Cabbagetown-South St. James Town), Ontario
Welcome to this tastefully renovated bright condo at 40 Homewood - a prime location for quality downtown living! You are minutes from TMU (formerly Ryerson University), U of T, The Eaton Centre, Loblaws' Flagship store on Carlton, TTC streetcars and the College Street subway. Enter into an open concept kitchen/dining/living with a walkout to a spacious balcony (6 ft x 15 ft) that embraces the East. Sit and sip your coffee as the sun rises and Lake Ontario sparkles. A view that goes on forever over treed residential neighbourhoods with condo buildings that light up at night. Your upgraded kitchen with an abundance of well-designed cupboards makes meal preparation a breeze. And there's a Breakfast Bar for 2 for the on-the-go meals or the quick coffee chat. The updated bathroom with a walk-in spacious shower in forest green tiles and a Rain Forest shower head will get you ready for your day. Sunny bedroom with California shutters to let the light in and shut it right out, as needed. You'll love the extra-large clothes closet with shelves and a large built-in bookcase with cupboards offers even more space for your TV, books, photos, decorations. Still not enough space? There's a large locker included! Very low maintenance fees with great amenities- indoor pool, sauna, gym, guest suites, bike storage, electrical charging station, visitor parking, library, meeting/party room, and all your utilities are included! Parking is available for a monthly rental fee of $100.Considered one of the best-managed buildings in downtown; and the concierge is always super pleasant and helpful. Make this one your Home on Homewood! The bedroom, living/dining room and balcony have been virtually staged. (id:50787)
Royal LePage Real Estate Services Ltd.
801 - 5 Parkway Forest Drive
Toronto (Henry Farm), Ontario
3+1 Bed | 2 Bath | Corner Unit at Don Mills & Sheppard. Welcome to a bright and spacious corner unit offering over 1000 sq. ft of thoughtfully designed living space with stunning unobstructed views. Overlooking the tennis courts and playground, this unit is more than a home-it's a lifestyle. Step inside to find a sun-soaked open-concept living and dining area, perfect for entertaining or winding down after a long day. The versatile den offers endless possibilities: create your dream home office, children's playroom, guest nook, or cozy sunroom retreat. The spacious kitchen features modern stainless steel appliances, ample counter space for your culinary creations, and a storage room with custom cabinetry and laundry- doubling perfectly as a pantry. Thoughtful storage continues in the large primary bedroom, complete with a walk-in closet and a private ensuite. Families, downsizers, and savvy investors will appreciate the three generous bedrooms, smart layout, and a tenant willing to stay if you're looking for a turn-key investment. Located in a well-maintained building with resort-style amenities including an outdoor pool, tennis courts, sauna, and playground , and the maintenance fees cover heat, hydro, water, cable, internet, building insurance and common elements - giving you peace of mind and exceptional value. Whether your taking your first step into homeownership, finding the perfect family-friendly space, or securing a smart investment, this unit is the one you've been waiting for. Steps from Fairview Mall, Don Mills Subway Station, schools, parks, and easy access to the 401/404. Come home to comfort, convenience, and community-right in the heart of Don Mills. (id:50787)
Bosley Real Estate Ltd.
2019 Devon Road
Oakville (1006 - Fd Ford), Ontario
Prime South East location, custom built executive home, approximately 2730 sq.ft. Gorgeous family room with 10' ceilings, gas fireplace, built-ins, large gourmet kitchen with island, finished basement, prime yard, walk to OTHS and Maplegrove Public School. (id:50787)
Royal LePage Real Estate Services Ltd.


