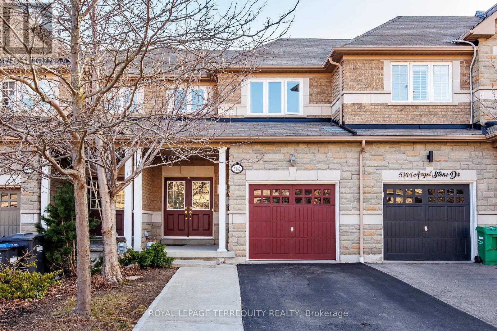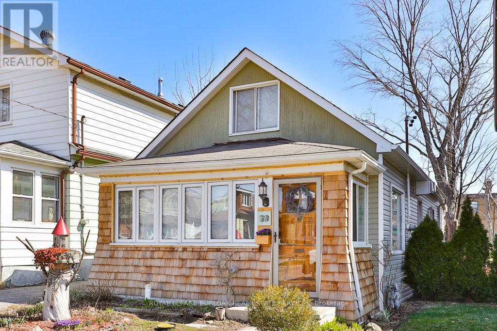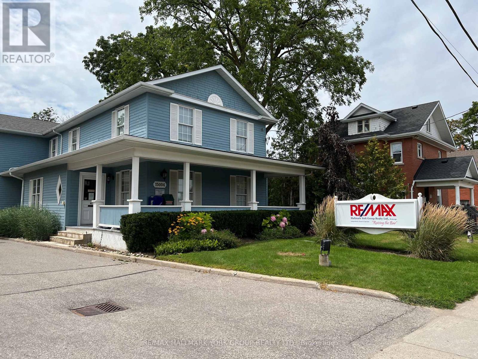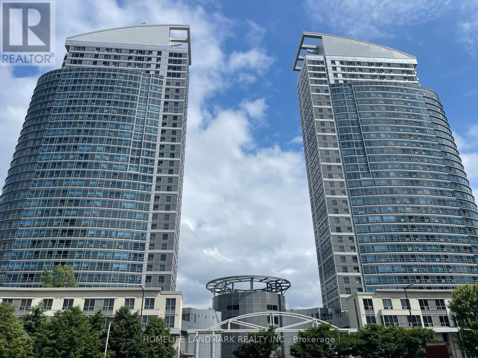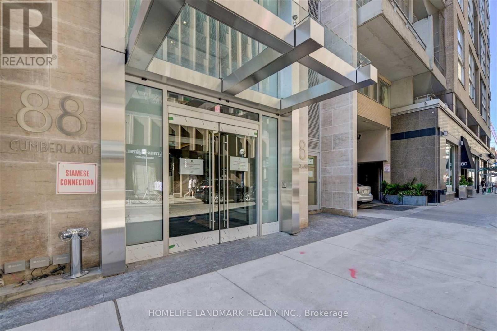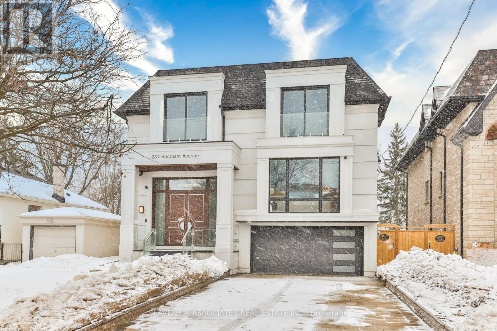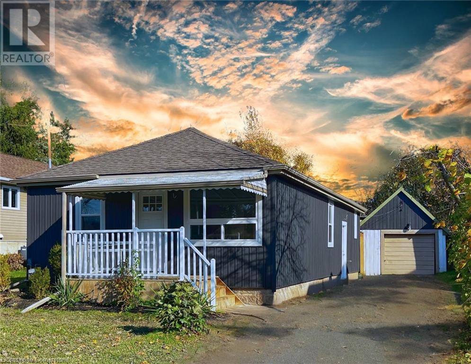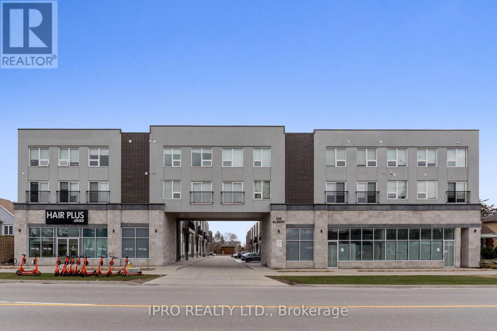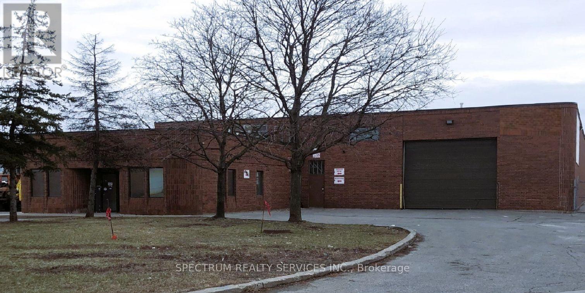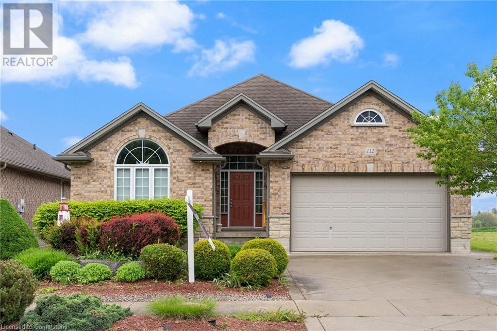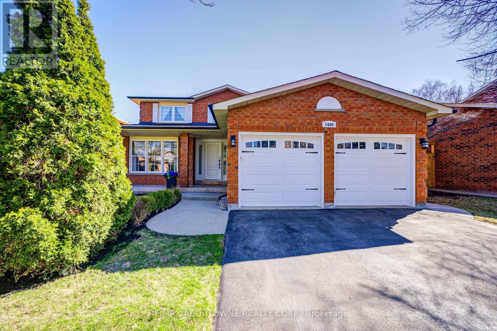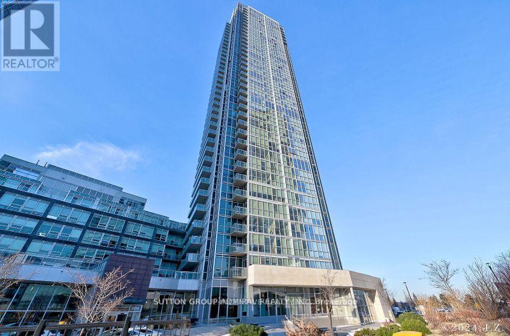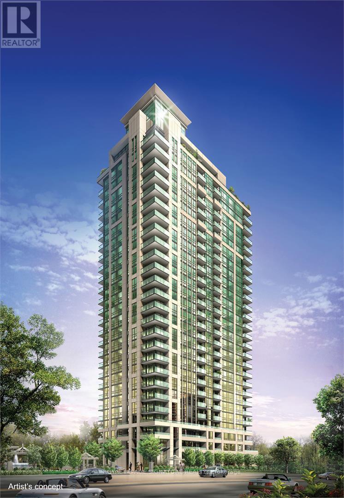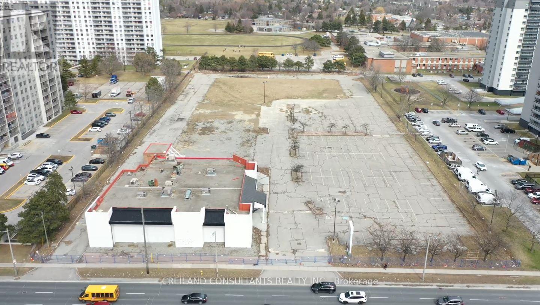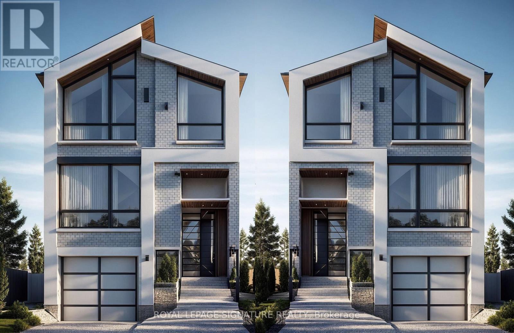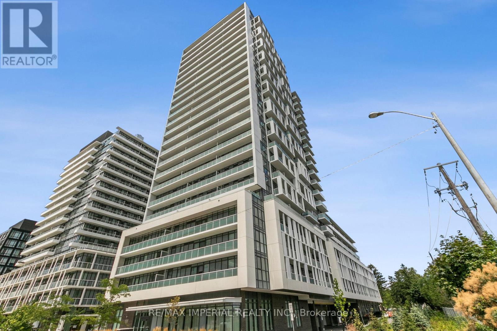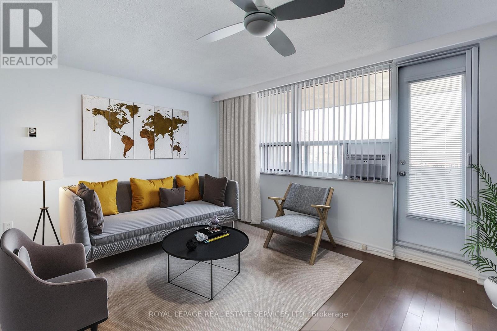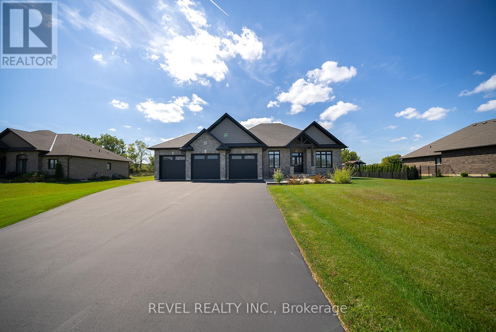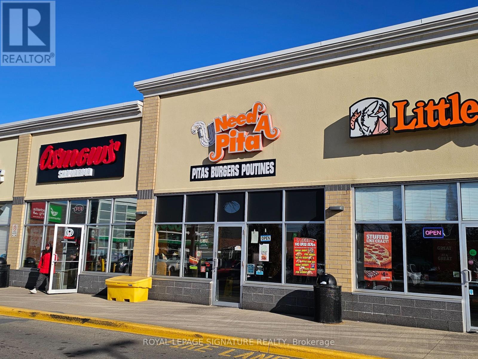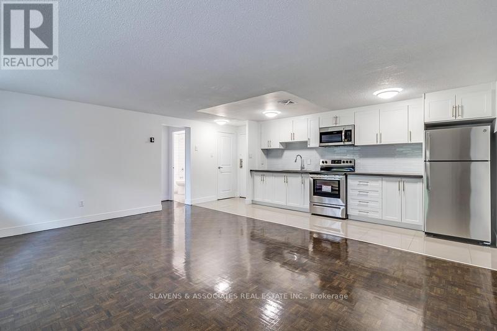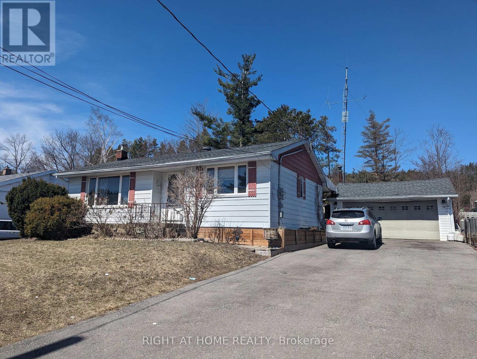5182 Angel Stone Drive
Mississauga (Churchill Meadows), Ontario
Located in the sought-after Churchill Meadows neighborhood of Mississauga, 5182 Angel Stone Drive is a beautifully maintained freehold townhouse offering comfort and convenience. This two-story home features three spacious bedrooms and two full bathrooms on the upper level, providing ample space for families. The main floor boasts 9-foot ceilings and high-quality hardwood floors, creating a warm and inviting atmosphere. The open-concept layout seamlessly connects the living and dining areas, perfect for entertaining guests. The large kitchen is equipped with granite countertops and abundant storage space, catering to all your culinary needs. Finished Basement with 3-Piece Bath. Do not miss! (id:50787)
Royal LePage Terrequity Realty
39 Twenty Fourth Street
Toronto (Long Branch), Ontario
Welcome to this bright, spacious, and beautifully maintained 3-bedroom home, nestled in a family-friendly, highly sought-after neighbourhood! Perfect for first-time buyers, young professionals, growing families, downsizers, or investors looking for a turnkey property in a vibrant and convenient location. This well-loved home has been professionally renovated throughout and is move-in ready. Step inside to an inviting open-concept main floor featuring an exposed beam, pot lights, and large windows that flood the space with natural light. Freshly painted with gorgeous hardwood flooring and a cozy gas fireplace, every detail has been thoughtfully considered to create a warm and welcoming atmosphere. The renovated bathroom is a standout, offering spa-like heated floors for added comfort. The sun-filled kitchen enjoys an abundance of natural light and flows seamlessly into the bright, airy, eat-in kitchen complete with a skylight offering the perfect space to enjoy your morning coffee, casual meals, or simply relax while taking in views of the deep, lush backyard. Walk out from the sunroom to the spacious deck, ideal for summer BBQs and outdoor gatherings. The large backyard offers endless possibilities for entertaining, gardening, or creating your own private oasis. Located in a prime area, this home is just steps to restaurants, trendy shops, the waterfront, Lake Ontario, GO Long Branch station, TTC access, bike paths, scenic trails, and Humber College with a quick 15-minute commute to downtown Toronto! Whether you're an outdoor enthusiast, an avid entertainer, or someone seeking an easy lifestyle close to transit and amenities, this home checks all the boxes. Don't miss your opportunity to live in a vibrant, thriving community and enjoy everything this charming neighbourhood has to offer! (id:50787)
Royal LePage Burloak Real Estate Services
98 - 1042 Falgarwood Drive
Oakville (1005 - Fa Falgarwood), Ontario
FURNISHED New renovated Great 3 Storey Townhouse In Family Friendly Complex Just right less than a mint to the Park ! This 1304 Sqft Townhome Offers A Generous Amount Of Living Space Including 3 Large Bedrooms W/Plenty Of Closet/Storage Space; 2 Baths;3rd Floor Laundry; Lots Of Storage Space In Kitchen And Walk Out To Wonderful Private Patio/Garden Sheltered By Huge Cedar Hedge And New Fence. This spacious and updated 3-bedroom, 2-bathroom condo townhouse, an ideal space for family and entertainment gatherings. Located in the prime area of Falgarwood, this residence features an open-concept layout, a modern Brand New kitchen with stainless steel appliances and granite countertops, and a generously sized (id:50787)
Bay Street Group Inc.
15004 Yonge Street
Aurora (Aurora Village), Ontario
****Beautiful Landmark Office Building **** In the Heart of Aurora Village & Downtown Historic Aurora**** Free Standing Commercial Office Building Fronting onto Yonge Street in the Aurora Promenade Area. Home for over 35 Years to RE/MAX Aurora. A Prime Business Location on Yonge Street. An Addition Was Added To This Beautiful Building in 1985. Perfect Opportunity to Relocate your Business or Existing Professional Business with Exceptional Curb Appeal & Presence on the Yonge Street Corridor. Property has Residential & Commercial Capabilities As Per Zoning. **EXTRAS** 70 X 220 ft lot with 16 to 18 parking spots, 4142 sq ft above grade plus 1550 sq ft finished lower level. 22 Designated Private Offices Plus Board Room, Large Reception Area & Kitchenette. (id:50787)
RE/MAX Hallmark York Group Realty Ltd.
10 Kildrummy Gate
Vaughan (Maple), Ontario
Look No Further! Welcome To 10 Kildrummy Gate In The Heart Of Maple! This Spectacular Property Has Been Renovated Top To Bottom $$$$ And Boasts 2025 Sq Ft Above Grade, An Amazing Open Concept Layout. As You Enter This Fantastic Property You Are Welcomed By An Open To Above Foyer, Custom Eat-In Kitchen With S/S Appliances, Gas Stove & Quartz Counters, Open Concept Living/Dining Combo With Gas Fireplace, Large Primary Bedroom With Fully Renovated Ensuite, Great Sized 2nd & 3rd Bedrooms, Fully Renovated 2nd Floor Bathroom, Fully Finished Basement With Fireplace & Feature Wall And Additional New Bathroom, Backyard Oasis With Newly Installed Interlock Patio & Side/Front Walkway. No Expense Spared On This Meticulously Maintained Home! NEW WINDOWS(2023), NEW FURNACE/AC (2019), NEWFRONT DOOR (2020). Close To Schools, Shops, Hwy 400, Hwy 407, Restaurants And More! (id:50787)
RE/MAX Experts
4335 Ontario Street
Beamsville, Ontario
You are sure to be impressed with this second floor, one bedroom apartment in this stylish boutique 6-plex. Corner unit offers loads of light, large windows and 2 sets of french doors. Extraordinary kitchen with lots of cabinets space, large island, quartz countertops and full size stainless steel appliances. Upgraded wide plank flooring throughout. Bathroom features bath/shower finished with quartz and ceramic tiles. One exclusive on ground parking space. Tenant pays gas, hydro, and their choice of internet/cable provider. (id:50787)
Royal LePage NRC Realty
560 North Service Road Unit# 605
Grimsby, Ontario
This beautiful 1 bedroom + den condo in Grimsby Beach is a must-see! With a carpet-free interior, it features 2 bathrooms, including a 4pc ensuite in the primary bedroom. The eat-in kitchen comes equipped with stainless steel appliances, a stylish tiled backsplash, and plenty of cupboard space.The bright and spacious living room offers a walkout to a private balcony, ideal for outdoor relaxation. The primary bedroom has a walk-in closet and a second walkout to the balcony, where you can enjoy a stunning, clear view of the lake. The building also offers fantastic amenities, including a games room, media room, party room, gym, and a rooftop deck/garden. Perfectly located near all major amenities and highway access, this condo offers both comfort and convenience in a sought-after area. Don't miss out on this gem! (id:50787)
New Era Real Estate
2609 - 38 Lee Centre Drive
Toronto (Woburn), Ontario
Absolutely Spacious 2 Br With 2 Washroom In Fantastic Location. Sun-Filled With Unobstructed South View Overlooking Park, Laminate Floor Through-Out. Updated Crown Moulding. Extra Long Tandem Parking For 2 Cars (P2 #202). 24 Hrs Concierge. Steps To Ttc, Hwy401, Shopping Mall, Restaurants, Supermarket, Parks. Mins To Centennial College, University Of Toronto Scarborough. ** Photos Are From Previous Listing** (id:50787)
Homelife Landmark Realty Inc.
118 Inglewood Drive
Toronto (Rosedale-Moore Park), Ontario
Incredible value in Moore Park, near Yonge and St. Clair. Enjoy the convenience of a short walk to the subway combined with the charm of a family-friendly neighbourhood. The expansive 43 x 277-foot lot offers a generous amount of tableland and the privacy of a lush, treed ravine. This home underwent extensive renovations and a 2-storey addition a few years ago. It now features a spacious family room on the main and second floors with west-facing views, as well as a third playroom on the lower level. There are four generously sized bedrooms, plus a large primary suite with a walk-in closet and ensuite bath. With five bathrooms in total including a two-piece powder room on the main level this home offers comfort and functionality throughout. A private driveway provides parking for two to three vehicles. Bright and airy, this home is filled with natural light. (id:50787)
Chestnut Park Real Estate Limited
3104 - 180 University Avenue
Toronto (Bay Street Corridor), Ontario
Experience the epitome of luxury living at the prestigious Shangri-La private residences in the heart of Toronto's financial, fashion, and entertainment districts. This spacious 1-bedroom condo on a premium floor offers breathtaking views of the CN Tower and vibrant cityscape. The unit is drenched in natural sunlight with floor-to-ceiling windows. The open-concept layout includes a gourmet kitchen with granite countertops, a gas stove, and top-of-the-line panelled appliances. Indulge in a luxurious marble-clad bathroom, a standalone shower and a spacious walk-in closet. Residents enjoy unparalleled amenities, including access to the indoor pool, sauna, gym and 24-hour concierge services. Additional exclusive services for private estates include high-speed elevators, valet parking, and complimentary visitor parking, which are ideal for busy professionals. (id:50787)
Royal LePage Signature Realty
501 - 88 Cumberland Street
Toronto (Annex), Ontario
*Minto Yorkville Park* Morden Luxury Building in the heart of Yorkville. Offered 1Br+DenSouth Facing Superb, Modern & Functional Suite. Bright Convenient Layout. Impeccable Amenities Include Guest Suites, Lounges, Rooftop Terrace & BBQ area. High-End Finishes. Option to Close Den as per Builder Floor plan. Truly Move-In Ready Offering: Lofty 9' Ceilings, Hardwood Flooring Throughout, Stone Kitchen Counter-tops & Top Line Appls, Freshly Painted, Ensuite Dual Closet+++ Virtually Staged. **EXTRAS** All Appls.: Fridge, B/I. Dishw + Oven + Microwave, O/R Fan. Wshr & Dryer. Kirchen Island.All Elfs. All Window Blinds. Steps to Fabulous Luxury Shops, Restaurants & Subway. (id:50787)
Homelife Landmark Realty Inc.
237 Horsham Avenue
Toronto (Willowdale West), Ontario
Breathtaking Custom Home In Luxurious High Demand Willowdale West. Enjoy Approx 6500sqft of Stunning Luxury Living With Approx. 4300sqft on the 1st & 2nd Floors. High-end Lux Finishes/Features Thru-out include: Custom Wall Panelling, Natural Wide Plank H/W Flooring, 3 Feature Fireplaces, Top Of The Line Appliances, Exquisite Kitchen Design, Millwork, Stonework & Private Elevator! The Perfect Blend of Open Concept, Soaring Ceilings, Oversized Windows & Southern Exposure Allow The Natural Light To Flood The Spaces! The 2nd Floor Will Surely Delight With It's Huge Center Skylight, Glorious Primary Bedroom With Spa Style 7pcs Ensuite W/Heating Floor, Sensational W/I Closet, Make-Up Retreat & More! All Bedrooms Have Private Ensuites & W/I Closets. The 2nd Fl Also includes A Thoughtful & Spacious Laundry Rm. The Basement Level Is Sure To Impress With It's Radiant Heated Floors Thru-Out, In-Law Suite with Oversized Private Walk-Out That Fills The Space With Natural Light, 2 Bedrooms, 3pcs Washroom. You Will Also Find A Generous Nanny Suite With 3pcs Ensuite! Excellent Schools: Churchill PS, Willowdale MS, Northview Heights SS. Minutes to 401, TTC, Shops & Restaurants Along Vibrant Yonge St & Sheppard! (id:50787)
Slavens & Associates Real Estate Inc.
1014 - 35 Tubman Avenue
Toronto (Regent Park), Ontario
Spacious and modern condo unit offering contemporary living in the heart of Toronto's dynamic Regent Park community. This bright unit features a functional open-concept layout with floor-to-ceiling windows, high ceilings, and plenty of natural light throughout. The sleek kitchen boasts stainless steel appliances, quartz countertops, and ample cabinetry perfect for both everyday living and entertaining. The primary bedroom includes a private ensuite, while the other bedrooms are ideal for family, guests, or a home office. Enjoy your own private balcony and access to top-tier building amenities including a fitness center, rooftop terrace, party room, and 24-hour concierge. Steps to transit, parks, schools, aquatic center, grocery stores, and just minutes to the downtown core. Perfect for families or professionals seeking space and convenience in the city. (id:50787)
Royal LePage Signature Realty
520 - 33 Frederick Todd Way
Toronto (Thorncliffe Park), Ontario
Welcome To Upper East Village! This beautiful and spacious corner 1 Bed Den suite with a private balcony offers stylish, modern living in one of Toronto's most sought-after neighbourhoods. Nestled in Leaside's s premier luxury condominium, this bright bright and airy unit features floor-to-ceiling windows, high-end finishes, and an intelligently designed layout perfect for both everyday living and entertaining. Located just steps to LRT Laird Station, TTC transit, Sunnybrook Park, top-rated schools, and popular destinations like The Home Depot, Canadian Tire, and an array of shops and restaurants. Whether you're commuting downtown or enjoying a local weekend stroll, everything you need is right at your doorstep. Residents enjoy world-class amenities including: 24-hour concierge, Indoor swimming pool, Cardio/weight training gym, Yoga studio, Outdoor lounge with fire pit & BBQ, Private dining room & party space, Pet wash station, Visitor parking. Ideally situated with quick access to the DVP, Sunnybrook Hospital, Aga Khan Museum, and Edwards Gardens, this unit offers the perfect blend of urban convenience and natural beauty. Don't miss your chance to live in one of Toronto's most desirable and connected communities! (id:50787)
RE/MAX Millennium Real Estate
406 - 835 St Clair Avenue W
Toronto (Wychwood), Ontario
*Fully Furnished* spacious 1 bedroom + 1 den, 2 full bathrooms at "The Nest", a boutique building in the heart Of Hillcrest Village/Wychwood. Conveniently surrounded by the best shops, restaurants and bars in Toronto with TTC streetcar right at your front door. This beautifully furnished suite is move-in ready - just bring your luggage! Suite features a great layout with modern finishes - large den, kitchen with built-in stainless steel appliances, gas stovetop, island and quartz countertops. Living and dining area has full size couch and dining table. Balcony has gas hook-up with a BBQ. Enjoy 24 hour concierge, fully equipped gym, party room, rooftop lounge has expansive CN Tower and city views with BBQ, visitor's parking and pet spa. Unlimited Rogers high speed internet also included! (id:50787)
Sage Real Estate Limited
6316 Montrose Road
Niagara Falls, Ontario
Top to bottom renovations completed just over a year ago! Featuring 3 good size bedrooms, ultra modern bathroom, on-trend kitchen with gorgeous stainless-steel appliances, and so much more. Very cozy layout, which seamlessly flows from the living area into the kitchen and beyond. Located in a fantastic area close to everything: shopping, entertainment, Niagara Falls, grocery stores, schools, highway access... the list is endless! Huge lot with a wonderful private backyard, giving you lots of space to enjoy the summers and host family and friends for BBQs. Park several cars on the oversized driveway, and never have to worry about it again! Garage not included. 1 year lease minimum, utilities extra, credit and employment verification required. (id:50787)
Royal LePage State Realty
117 (Level One , Unit 17) - 338 Albert Street
Waterloo, Ontario
This Property is Ready to Go! Attention Home Buyer's & Investors Alike. Don't miss out in the Well Cared for Unit which is Family owned and Lived in. Just Steps to The University of Waterloo, Wilfrid Laurier University & Conestoga College, Parks, Recreation, Schools, Public Transit and Student Facilities. Main Level Family room could be Used for 4th Bedroom, Furniture and Appliances & parking spot included. Don't Miss Out in the Best Value out there! Flexible Closing. (id:50787)
Ipro Realty Ltd.
7055 Hunter Street
Hamilton Township (Bewdley), Ontario
Welcome to this meticulously maintained beautifully custom-built bungalow featuring an expansive open-concept layout. The stunning living room flows effortlessly into a spacious dining area and functional office space perfect for entertaining guests, working from home, or simply unwinding in comfort. Stylish & Functional Kitchen, Quartz countertops, Ceramic backsplash & flooring ~ Bright and spacious layout ~ Cozy & Inviting Living/Dining Area Beautiful with Gleaming flooring, Electric fireplace for added warmth & ambiance ~ Walkout to a wrap around deck ~ Upper Level Offers Spacious & Comfortable Bedrooms Featuring Primary bedroom with walkin closet and 3 pc semi-ensuite ~ Two additional well-sized bedrooms with ample natural light ~ Versatile Basement Space continues with The open-concept vibe with a massive finished rec area ideal for a home theatre, gym and/or extra living space ~ An entertainers paradise! Enjoy the outdoors on your stunning wraparound deck and expansive backyard. The large shed offers ample outdoor storage, while the oversized private driveway can fit a trailer, boat, or up to six car! Tucked away on a peaceful street in scenic Bewdley, you're just minutes from Rice Lake a haven for nature lovers and fishing enthusiasts. Plus, with big-box shopping, top-rated restaurants, and easy 401 access only 15 minutes away in Port Hope, you truly get the best of both worlds. This home is a must-see for those looking for comfort, style, and convenience in a family-friendly neighborhood. Dont miss out, schedule your viewing today! (id:50787)
Intercity Realty Inc.
3833 Ayrshire Ave London Avenue
London, Ontario
Stunning Two-Story Detached Home - 4 Bed | 4 Bath. Welcome to this beautifully designed two-story detached home, offering a perfect blend of style, space, and functionality. This spacious residence boasts 4 generously sized bedrooms and 4 modern washrooms, ideal for families of all sizes. Step inside to discover a bright and inviting living room, perfect for entertaining or relaxing with guests. The formal dining area offers an elegant space for family meals and gatherings, while the cozy family room is designed for everyday and quality time. The kitchen is a true highlight, featuring ample cabinetry, quality countertops, and modern appliances-ideal for cooking and hosting. Upstairs, the primary suite includes a private ensuite and his-her walk-in closet, offering a peaceful retreat. Each additional bedroom is spacious, with access to well-appointed bathrooms and closets. Additional features include large windows for natural light, premium finishes, fenced backyard, seperate entrance to basement a thoughtful layout that enhances both privacy and open living. This home offers everything you need for comfortable, modern living in a desirable neighborhood. (id:50787)
Royal LePage Real Estate Services Ltd.
116 St Paul Street
St. Catharines (451 - Downtown), Ontario
U Need A Pita is a popular Canadian franchise will multiple locations in the Niagara Region. Known for a large menu that features pitas, burgers, wraps, poutines, and more. Ideal location in downtown St Catharines right on St Paul street in the middle of the downtown core. Great foot traffic and tons of parking options including both sides of the street.Large 25 ft total commercial hood system with 2 walk-ins (1 + 1) and full of equipment. There is one additional parking space at the back of the unit for ownership. Solid consistent sales with seating for 25. **EXTRAS** Great lease rate of $3,250 Gross Rent including TMI with 4 + 5 years remaining. Full training provided pending franchisor approval. Royalties of 4.5% + 1.5%. Please do not go direct or speak to staff or ownership. (id:50787)
Royal LePage Signature Realty
228 Wilkinson Road
Brampton (Steeles Industrial), Ontario
Freestanding Industrial Building Located Minutes Away From Highways 407 and 410. Excess land at rear of building. Secured and fenced yard zoned M1 Industrial. Close Proximity To Pearson Airport, 2 Large Drive In Doors At Rear Of Building and 1 Large Drive In Door At Front Of Building Plus 1 Dock Level Door, 400 AMP 600 Volt Service. Full Credit Application Required With All Offers. (Form 565) (id:50787)
Spectrum Realty Services Inc.
112 Willowdale Crescent
Port Dover, Ontario
Located at the end of a quiet cul-de-sac in one of Port Dover’s most desirable neighbourhoods, this solid brick bungalow offers the perfect blend of peaceful countryside living with the convenience of nearby amenities. Built in 2007 and lovingly maintained by its original owner, this 1,750 sq ft home is a rare find. This property boasts privacy and scenic views. The spacious paved driveway fits four vehicles and leads to a large attached garage with direct access to both the main floor and basement walk-up. Inside, you'll find gleaming hardwood floors, abundant natural light from large windows, and a thoughtfully designed layout. The main floor features a generously sized primary bedroom with a walk-in closet and full ensuite bath. A second bedroom has been converted into a cozy den/sitting room—perfect for relaxing or working from home. The main level also includes a laundry room, electric fireplace, and plenty of storage. Downstairs, the full-height (8') basement is ready for your finishing touches. One bedroom is already complete, and there’s a separate walk-up to the garage—ideal for a potential in-law suite or extended living space. Enjoy all the charm of Port Dover from your doorstep—just a few minutes from schools, grocery stores, restaurants, scenic trails, and the fabulous Port Dover Beach, yet tucked away on the outskirts for added tranquility. Don't miss this unique opportunity to own a meticulously cared-for home in a truly special location. (id:50787)
Voortman Realty Inc.
1400 Greendale Terrace
Oakville (1007 - Ga Glen Abbey), Ontario
Welcome to this stunning, fully renovated detached home, top to bottom! Just steps away from Abbey Park High School and Pilgrim Wood Public School, this beautiful residence offers 4+1 bedrooms and 4 bathrooms in an open-concept layout, with professionally landscaped front and backyards.The replaced garage door and new front entrance lead you into a thoughtfully upgraded interior. Throughout the home, you'll find hardwood flooring, crown molding, and pot lights that add elegance and warmth to the house. The living room features a large picture window overlooking the manicured front garden, while the formal dining room offers an elegant space for entertaining, enhanced by upgraded lighting. The spacious family room with a cozy gas fireplace provides the perfect place to relax and unwind.The modern, upgraded kitchen boasts quartz countertops, backsplash, top-of-the-line stainless steel appliances, and a bright breakfast area. A main-floor laundry room with direct garage access adds everyday convenience.A stunning curved wood staircase leads to the second level, where the primary suite impresses with his-and-hers closets and a luxurious 5-piece ensuite featuring an upgraded double quartz vanity, a soaking tub, and a separate stand-up shower.Three additional spacious bedroom search with large windows and ample closet space share a beautifully appointed 4-piece Full bathroom.The finished lower level expands your living space with a cozy recreation room, new flooring, a fifth bedroom, and an upgraded 3-piece bathroom complete with heated floors, a walk-in shower, and a custom vanity perfect for guests or extended family.Step outside to your private, landscaped backyard, a true outdoor retreat featuring a newly finished large wooden deck, ideal for summer relaxation and entertaining.A true gem in Glen Abbey Don't miss your chance to call this exceptional home your own! (id:50787)
RE/MAX Aboutowne Realty Corp.
1101 - 2908 Highway 7
Vaughan (Concord), Ontario
Beautiful And Bright One Bedroom/Two Bathroom Condo Unit In The Centre Of Vaughan. This Upgraded Unit Boasts Floor To Ceiling Corner Living Room And Bedroom Windows With A Stunning View Of The Area. Unit Finishes Are Sleek and Modern, Perfect To Add Your Creative Touch. Built In 2020, The Luxurious Nord Condos Have All Amenities You Could Want. Enjoy Indoor Pool, Exercise Room, Yoga Room, Games Room, Theatre And Much More. 24 Hours Concierge Services Provide Peace Of Mind Security. Unit Includes One Underground Parking Space And One Locker. This [Property Is Close To All Amenities. (id:50787)
Sutton Group-Admiral Realty Inc.
3 - 1221 Markham Road
Toronto (Woburn), Ontario
Positioned along Markham Road just north of Ellesmere Road, this retail pad opportunity offers excellent visibility and access in a high-traffic Toronto corridor. Surrounded by major retailers and residential neighborhoods, the site features ample parking, excellent vehicular and pedestrian flow, and close proximity to Highway 401. Offering outstanding visibility and a prime location, this space is an excellent opportunity for retailers aiming to grow or establish their presence in a vibrant, in-demand Toronto market. (id:50787)
Creiland Consultants Realty Inc.
2310 - 88 Grangeway Avenue
Toronto (Woburn), Ontario
Bright and well-kept 1-bedroom condo situated on a high floor with unobstructed city views, this unit features a functional open-concept layout, laminate flooring throughout, and a modern kitchen with stainless steel appliances and ample cabinet space. The spacious bedroom offers a large closet and plenty of natural light. Enjoy a private balcony perfect for relaxing or taking in the skyline. Located just steps from Scarborough Town Centre, McCowan Subway Station, TTC, grocery stores, parks, and dining. Ideal for professionals or students seeking comfort and convenience in a prime location. (id:50787)
Royal LePage Signature Realty
1 - 1221 Markham Road
Toronto (Woburn), Ontario
Positioned along Markham Road just north of Ellesmere Road, this retail opportunity offers excellent visibility and access in a high-traffic Toronto corridor. Surrounded by major retailers and residential neighborhoods, the site features ample parking, excellent vehicular and pedestrian flow, and close proximity to Highway 401. Offering outstanding visibility and a prime location, this space is an excellent opportunity for retailers aiming to grow or establish their presence in a vibrant, in-demand Toronto market. (id:50787)
Creiland Consultants Realty Inc.
2 - 1221 Markham Road
Toronto (Woburn), Ontario
Positioned along Markham Road just north of Ellesmere Road, this retail opportunity offers excellent visibility and access in a high-traffic Toronto corridor. Surrounded by major retailers and residential neighborhoods, the site features ample parking, excellent vehicular and pedestrian flow, and close proximity to Highway 401. Offering outstanding visibility and a prime location, this space is an excellent opportunity for retailers aiming to grow or establish their presence in a vibrant, in-demand Toronto market. (id:50787)
Creiland Consultants Realty Inc.
75 Westbourne Avenue
Toronto (Clairlea-Birchmount), Ontario
***Attention Builders, Investors, and End Users! Severance has been approved and finalized! This is a fantastic opportunity to build two detached 2,170 sq.ft. homes on a gorgeous clear lot in the highly desirable Clairlea-Birchmount neighbourhood or apply for revision to build two 4-plex homes! Architectural plans and drawings are complete and approved for the construction of two modern 2-storey homes, each offering 2,170 sq ft of living space with 4 bedrooms, 5 bathrooms, integral garage, open concept main floor, high ceilings, and surrounding windows that flood the space with natural light. The homes are ready to build or you can maintain the existing well-maintained detached bungalow and build in the future! The existing bungalow is freshly painted and features pot lights throughout, a bright kitchen with stainless steel appliances, large windows, and two spacious bedrooms, including a primary bedroom with a walkout to a deck and a massive den that can be used as an office, or walk-in closet. The finished basement with separate entrance adds valuable living space with two additional bedrooms, a second kitchen, a 3-piece bathroom, and a large rec room ideal for rental potential. Don't miss this unique opportunity to live, invest, or build in one of Toronto's most sought-after pockets! (id:50787)
Royal LePage Signature Realty
722 - 188 Fairview Mall Drive
Toronto (Don Valley Village), Ontario
24 hr Concierge Brand new Condo, Steps to Fairview Mall and Don Mills Station. Close to T&T Supermarket. Bright And Spacious Brand New One Bedroom Plus Den, 9 Feet Ceiling, Full Washrooms, Minutes To Seneca, Fairview Mall, Public Transit. Minutes from a noteworthy Mobility Hub: Don Mills Station. TTC Bus Rapid Transit, York Region Rapid Transit and the future Light Rail Transit. 404, 401 and the DVP are minutes from Verde. Low Maintenance Fee. Residents of this condo can enjoy amenities like a Business Centre (WiFi), Bike Storage, Billiards / Table Tennis Room, along with a Yoga Studio, Dining Room, Parking Garage, Rooftop Deck, Pet Spa, Meeting Room, Gym, Outdoor Patio, Indoor Child Play Area, Guest Suites and Party Room. **EXTRAS** 1 Locker Unit Included (id:50787)
RE/MAX Imperial Realty Inc.
1412 - 40 Homewood Avenue
Toronto (Cabbagetown-South St. James Town), Ontario
Welcome to this tastefully renovated bright condo at 40 Homewood - a prime location for quality downtown living! You are minutes from TMU (formerly Ryerson University), U of T, The Eaton Centre, Loblaws' Flagship store on Carlton, TTC streetcars and the College Street subway. Enter into an open concept kitchen/dining/living with a walkout to a spacious balcony (6 ft x 15 ft) that embraces the East. Sit and sip your coffee as the sun rises and Lake Ontario sparkles. A view that goes on forever over treed residential neighbourhoods with condo buildings that light up at night. Your upgraded kitchen with an abundance of well-designed cupboards makes meal preparation a breeze. And there's a Breakfast Bar for 2 for the on-the-go meals or the quick coffee chat. The updated bathroom with a walk-in spacious shower in forest green tiles and a Rain Forest shower head will get you ready for your day. Sunny bedroom with California shutters to let the light in and shut it right out, as needed. You'll love the extra-large clothes closet with shelves and a large built-in bookcase with cupboards offers even more space for your TV, books, photos, decorations. Still not enough space? There's a large locker included! Very low maintenance fees with great amenities- indoor pool, sauna, gym, guest suites, bike storage, electrical charging station, visitor parking, library, meeting/party room, and all your utilities are included! Parking is available for a monthly rental fee of $100.Considered one of the best-managed buildings in downtown; and the concierge is always super pleasant and helpful. Make this one your Home on Homewood! The bedroom, living/dining room and balcony have been virtually staged. (id:50787)
Royal LePage Real Estate Services Ltd.
801 - 5 Parkway Forest Drive
Toronto (Henry Farm), Ontario
3+1 Bed | 2 Bath | Corner Unit at Don Mills & Sheppard. Welcome to a bright and spacious corner unit offering over 1000 sq. ft of thoughtfully designed living space with stunning unobstructed views. Overlooking the tennis courts and playground, this unit is more than a home-it's a lifestyle. Step inside to find a sun-soaked open-concept living and dining area, perfect for entertaining or winding down after a long day. The versatile den offers endless possibilities: create your dream home office, children's playroom, guest nook, or cozy sunroom retreat. The spacious kitchen features modern stainless steel appliances, ample counter space for your culinary creations, and a storage room with custom cabinetry and laundry- doubling perfectly as a pantry. Thoughtful storage continues in the large primary bedroom, complete with a walk-in closet and a private ensuite. Families, downsizers, and savvy investors will appreciate the three generous bedrooms, smart layout, and a tenant willing to stay if you're looking for a turn-key investment. Located in a well-maintained building with resort-style amenities including an outdoor pool, tennis courts, sauna, and playground , and the maintenance fees cover heat, hydro, water, cable, internet, building insurance and common elements - giving you peace of mind and exceptional value. Whether your taking your first step into homeownership, finding the perfect family-friendly space, or securing a smart investment, this unit is the one you've been waiting for. Steps from Fairview Mall, Don Mills Subway Station, schools, parks, and easy access to the 401/404. Come home to comfort, convenience, and community-right in the heart of Don Mills. (id:50787)
Bosley Real Estate Ltd.
2019 Devon Road
Oakville (1006 - Fd Ford), Ontario
Prime South East location, custom built executive home, approximately 2730 sq.ft. Gorgeous family room with 10' ceilings, gas fireplace, built-ins, large gourmet kitchen with island, finished basement, prime yard, walk to OTHS and Maplegrove Public School. (id:50787)
Royal LePage Real Estate Services Ltd.
21 Tedley Boulevard
Brantford, Ontario
Welcome home to the prestigious "Valley Estates" community where this stunning, custom built, Spadafora Home, sits on a sprawling 3/4 acre lot with no backyard neighbours. Offering 2+2 bedrooms (a potential 3rd in the walk-in closet), 3.5 bathrooms & a triple car garage, with more than 4000 sqft of finished living space. The all-brick exterior, concrete front landing & triple-car garage are striking as you make your way up to the front entryway. The alluring 10-ft ceilings create a warm, open & airy feeling as you enter the home. To the right of the entryway is a large formal dining room to host all your family gatherings, while to the left is a home office to tidy up your business affairs. This can also be another bedroom if required. The immense open-concept space offers a stunning, chic white kitchen with a 10.5-ft centre island & ample storage &counter space for food preparation, with sight lines into the great room with a gas fireplace, & wall-to-wall views of the backyard with no neighbours. The main floor living area is highlighted with laundry, a powder room, & a separate bedroom area, with a large primary suite with a walk-in closet & a spa-like ensuite bathroom with a shower & soaker tub. The closet is every woman's dream with organizers & an island. This space can also be closed off to create a functional bedroom. A second generous size bedroom & full bathroom complete the main floor. Make your way downstairs to find a stunning finished basement that offers two bedrooms & a full bathroom, with a separate area for a gym, games area, recreation room & bar. This space is truly exceptional for entertaining. With access to the garage from the basement, this could be the perfect in-law suite! Outside, you will enjoy the 53x23 deck with a covered porch, pergola with hot tub, large shed & views for days with no backyard neighbours. (id:50787)
Revel Realty Inc.
343 Glendale Avenue
St. Catharines, Ontario
U Need a Pita is a Canadian franchise with multiple locations throughout the Niagara Region. This one on busy Glendale Avenue is available for purchase along with the downtown St. Catharines location. Also available separately. Easy to operate and staff 1,000 Sq Ft layout in a busy plaza with lots of great food franchises and retail stores. Over 100 parking spaces and great signage. Big 12-ft commercial hood and 2 (1 + 1) walk-ins with limited seating as the business focuses on take-out and delivery. Please do not go direct or speak to staff or ownership. Royalty rate of 4.5% + 1.5% with a local head office.Training to be provided to qualified franchisees. Lease rate of $4,070 Gross Rent including TMI with 5 +5 years remaining. (id:50787)
Royal LePage Signature Realty
260 - 7555 Goreway Drive
Mississauga (Malton), Ontario
Welcome to this bright and spacious 1-bedroom suite, thoughtfully designed for modern living. The open-concept layout features a sleek, contemporary kitchen with stainless steel appliances and elegant quartz countertops blending style and functionality seamlessly. On-site laundry available ($) and optional parking for $100.00/month. Heat included; hydro extra. Pets are welcome! Steps from Westwood Square and Malton Community Centre, with easy access to TTC, Malton GO Station, and major highways for effortless commuting. Just a 10-minute drive to Pearson Airport! (id:50787)
Slavens & Associates Real Estate Inc.
2004 - 25 Trailwood Drive
Mississauga (Hurontario), Ontario
ALL UTILITIES INCLUDED!!! BRIGHT AND SPACIOUS TWO BEDROOM WITH TWO FULL BATHROOM CONDO AVAILBLE FOR RENT IN HEART OF MISSISSAUGA. UNIT COMES WITH GREAT VIEW OF THE CITY. OPEN CONCENPT WITH LAMINATE FLOORING. STAINLESS STEEL APPLIANCES IN THE KITCHEN. FLOOR TO CEILING WINDOWNS. GREAT SCHOOLS NEARBY, NEAR SQUARE ONE AND SO MUCH MORE. (id:50787)
Regal Realty Point
92 Gulfbrook Circle
Brampton (Heart Lake East), Ontario
Your Dream Home Awaits! Welcome to this stunning 2013-built detached home in the highly sought-after Heart Lake community! This beautifully upgraded 5+2 bedroom, 4-bathroom home features a legal 2nd dwelling, perfect for multi-generational living or rental income. Highlights Include: Loft converted to 5th bedroom for extra space9 ft. ceilings for an open, Brand new flooring on main & laminate on second floor Quartz countertops with matching backsplash Freshly painted throughout Pot lights & modern S/S appliances Close to major highways, schools, parks, and all amenities This home shows 10++ and is move-in ready. Don't miss out on this rare gem in a prime location! (id:50787)
Homelife 247 Realty
18 Thirty Third Street
Toronto (Long Branch), Ontario
Opportunity of a lifetime to own this Fully Renovated from Top to Bottom Multiplex in one of the most high demand areas of Long Branch, Etobicoke, Toronto, steps to the lake. Situated on a massive 70 ft. x 146 ft. lot facing East. Surrounded by Multi Million dollar homes and sprawling condo and town home developments. This 6-unit Multiplex has FIVE 2-Bedroom Apartments and ONE 1-Bedroom Apartment. All Vacant and ready to put your perfect tenant inside! Private electronic gated 10 spot parking! Tenant Green Space in front and back, great curb appeal with brick exterior, walking distance to Junior and High Schools, Lake Ontario, Parks, TTC, Gardiner Expressway, close to Long Branch GO Train. Units will rent in a heartbeat! All units fully renovated, sound proofed, with brand new Air Conditioners installed, and all units have IN-SUITE Laundry! 4 Units with Balconies. Front and Back door entry/exit. Separate Superintendent/Property manager management office, shower, kitchenette, security system on site! These 11 Bedrooms have a potential of making a conservative $220,000 in Gross Annual Income, amazing Investment Opportunity easily rented and very low tenant turnover in a high demand area. Buy now and get a foothold in the area, and reap the benefits of the investment and then tear down and build 2 multi million dollar homes down the road, or do nothing and relax as the entire multiplex has been renovated and is ready to earn you considerable return! Possibility to build additional Lane way/Garden Suite property on site for even more rental income. **EXTRAS** 4 Balconies,Gated Electronic Parking For 10 Cars, 6 Sep Hydro Meters,In-Suite Laundry In Every Unit,Superintendent/Prop Mgmt Office/Shower&Kitchen,Sec Sys, New 2024 Boiler Owned, Aluminium Window, Roof 8 Years Old,Brand New A/C In Every Unit. (id:50787)
Royal LePage Real Estate Services Ltd.
613 - 55 Kingsbridge Garden Circle
Mississauga (Hurontario), Ontario
Located in "The Mansion" - stunning one bedroom condo apartment in desirable location! Ideal for small family, spacious rooms. Combination living & dining rooms. Renovated floor, B/I dishwasher, granite countertops and ceramic floors. Unit includes locker and underground parking, move right in. Bldg amenities include: indoor pool, 24hr concierge, party room, gym, library, tennis court, guest suites, visitor parking! Public transit at your door, next to Square One, all major highways (403/401/QEW), shopping, banks. (id:50787)
Ipro Realty Ltd.
3356 Redpath Circle
Mississauga (Lisgar), Ontario
Welcome to this beautifully maintained 3-bedroom, 3-bathroom home, offering the perfect blend of modern style and everyday comfort. Step into the gorgeous kitchen, featuring new quartz countertops, quartz backsplash, and stainless steel appliances dream space for any home chef.This bright and inviting home has been freshly painted from top to bottom and boasts brand-new laminate flooring, along with new stairs carpet for added warmth and elegance. The finished basement provides additional living space with pot lights, laminate floors, and a full bathroom, perfect for a recreation area or guest suite. Enjoy the convenience of garage access, an eat-in kitchen, and a walk-out to a fenced backyard from the ground floor family room. With No home behind, this property offers extra privacy and abundant natural light.Significant updates include a new roof (2023), as well as a new furnace and water heater(2022), ensuring worry-free ownership. Ideally situated steps from Lisgar GO, shopping centers, and major highways, this home is perfect for families and commuters alike.With a low monthly POTL fee of just $93.42. (id:50787)
Ipro Realty Ltd.
1810 - 3590 Kaneff Crescent
Mississauga (Mississauga Valleys), Ontario
In the heart of central Mississauga! This bright and spacious property is steps from the future Light Rail Transit and just minutes from top city amenities, including the newly renovated Central Library, Celebration Square, City Hall, Square One Shopping Centre, Sheridan College, the Mississauga Transit Station, and the GO Bus Terminal. Enjoy seamless travel with quick access to Highway 403 and the Cooksville GO Train Station, and benefit from being only 10 km from Toronto Pearson International Airport.This home is perfect for first-time buyers, renovators, and investors alike. The balcony offers stunning west-facing views, capturing both northern and southern angles-perfect for soaking in the afternoon sun and breathtaking sunsets.Convenience is key, with two underground parking spaces located just one level below ground, close to elevators, plus a storage locker on the same level. Maintenance fees cover all utilities, including hydro, water, heat, A/C, and common elements, allowing for stress-free living.The condominium boasts an array of amenities, including a party room, childrens playroom, table tennis and billiards rooms, an indoor pool, sauna, fitness facilities, an outdoor tennis court, and a spacious outdoor patio. The newly renovated grand lobby exudes modern luxury, while the well-manicured grounds offer a sense of pride and comfort in your home.For nature lovers, the Cooksville Creek Trail is just a nine-minute walk away, providing a peaceful escape within the city. (id:50787)
Executive Real Estate Services Ltd.
557 Dixon Road
Toronto (West Humber-Clairville), Ontario
An exceptional opportunity to acquire a fully built-out 4,800 square feet commissary or catering facility in a prime Etobicoke location. Situated on high-traffic Dixon Road, this facility is ideal for food production, catering, or ghost kitchen use, with infrastructure ready to support scalable operations.Offered at $549,000, this sale includes valuable leasehold improvements, equipment, and a prominent pylon signage box on Dixon Rd for unbeatable exposure. Perfect for catering groups, meal prep businesses, or food operators looking to expand into a ready-to-go space without the hassle of building from scratch. The space is thoughtfully designed to support high-volume food production, offering efficient workflow, ample storage, and flexibility to accommodate multiple culinary uses. With growing demand for delivery, catering, and meal prep services in the GTA, this turnkey facility offers a strategic foothold in one of Torontos most accessible industrial corridors just minutes from major highways and Pearson Airport. Whether you're expanding an existing operation or launching a new concept, this is a rare chance to step into a fully equipped facility with minimal upfront effort.Please do not go direct or speak to staff. (id:50787)
Royal LePage Real Estate Services Ltd.
608 - 6 Toronto Street
Barrie (City Centre), Ontario
Top 5 Reasons You Will Love This Condo: 1) Elegant two bedroom plus den suite in The Water view Condo, featuring a spacious and seamlessly connected living room, dining area, and kitchen with stunning granite countertops, all complemented by breathtaking views of Kempenfelt Bay from the enclosed balcony 2) Open and light-filled interior with gleaming hardwood flooring in the main living areas, two generously sized bedrooms, and two full bathrooms, including a guest 4-piece bathroom with a relaxing soaker tub and the convenience of in-suite laundry 3) Luxurious primary bedroom complete with a walk-in closet and ensuite featuring a jetted soaker tub and a separate shower, offering the perfect space to unwind after a long day 4) Exclusive building amenities designed for an exceptional lifestyle, including a stylish modern lobby, a heated indoor pool, a rejuvenating sauna and hot tub, a fully equipped fitness centre, a party and games room, a scenic terrace, and guest suites for visiting friends and family 5) Situated directly across from the beach and boardwalk, where residents can enjoy leisurely lakeside strolls or explore downtowns vibrant attractions, including charming boutiques, gourmet restaurants, theatres, art galleries, yoga studios, breweries, florists, and rooftop patios 1,328 fin.sq.ft. Age 19. Visit our website for more detailed information. (id:50787)
Faris Team Real Estate
388 Edgehill Drive
Barrie (400 West), Ontario
Great opportunity for a contractor or renovator. Welcome to this rare find on a large 70 x 214 foot in town lot. Endless opportunities await with some vision and creativity this could be a true gem. There is a seperate double car garage as well as several out buildings. Create a wonderful family home or perhaps if allowed a duplex or a Granny Flat to the large rear yard. Home is currently heated with oil but there is Natural Gas on the road. Currently the home has 3 bedrooms and 1 bath. Partially finished basement and laundry facilities. (id:50787)
Right At Home Realty
30 - 555 William Graham Drive
Aurora, Ontario
New Retail Units In A Hot Neighborhood. Situated At Ground Fl. Of The 180 Units Condo. 3000 New-Constructed Houses In The Immediate Area.400 New Senior Residents (55+) Just Across The Street. Highly Visible To The Main Road With Great Signage Exposure. Lots Of Parking. Ideal Use: Cafes/Bubbletea (Retail - Takeout - No Full Service or heavy cooking), Retail Store, Convenience Store, Financial Inst., Profession/Med Office/Physio/Chiro, Schools (Except Day-Care), All personal & services shops. **EXTRAS** Net rent is the starting rate with Annual rent escalation (id:50787)
RE/MAX Imperial Realty Inc.
619 - 60 Honeycrisp Crescent
Vaughan (Vaughan Corporate Centre), Ontario
Amazing Brand NEW Corner Unit With 1 Bedroom + Den With 1 Parking Spot. South East Corner unit with lots of sunshine! 9' ceilings. The Den Can be used as 2nd Bedroom. Amenities include party room, theatre room, gym, and more! Located very conveniently to VMC, VIVA, and GO Transit and York University, Seneca College. (id:50787)
Avion Realty Inc.
30a - 555 William Graham Drive
Aurora, Ontario
New Retail Units In A Hot Neighborhood. Situated At Ground Fl. Of The 180 Units Condo. 3000 New-Constructed Houses In The Immediate Area. 400 New Senior Residents (55+) Just Across The Street. Highly Visible To The Main Road With Great Signage Exposure. Lots Of Parking. Ideal Use: Cafes/Bubbletea (Retail - Takeout - No Full Service or heavy cooking), Retail Store, Convenience Store, Financial Inst., Profession/Med Office/Physio/Chiro, Schools (Except Day-Care), All personal & services shops. **EXTRAS** Net rent is the starting rate with Annual rent escalation (id:50787)
RE/MAX Imperial Realty Inc.

