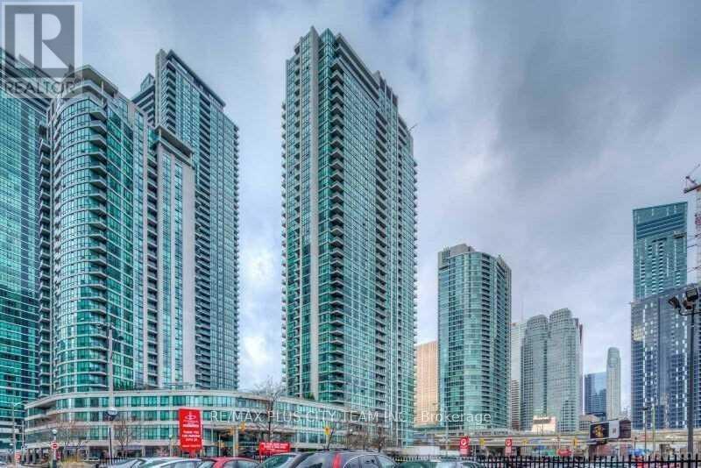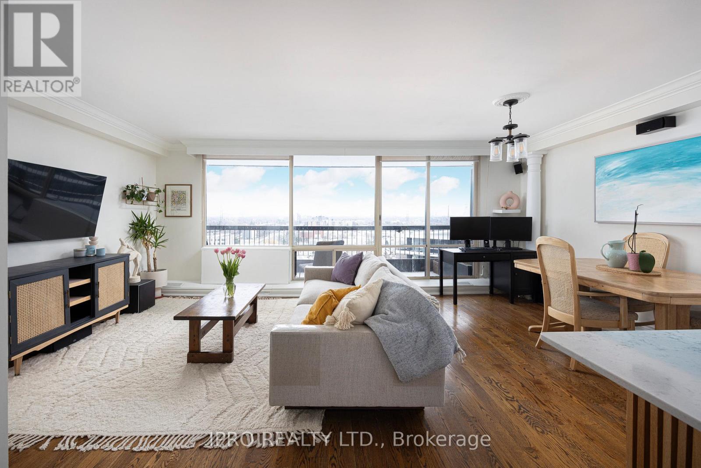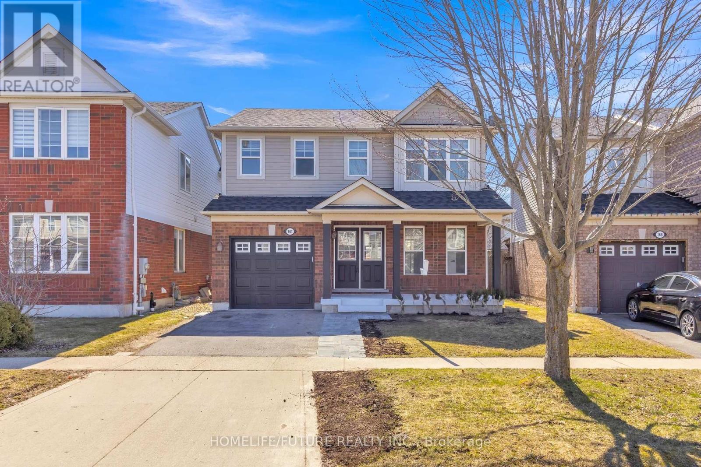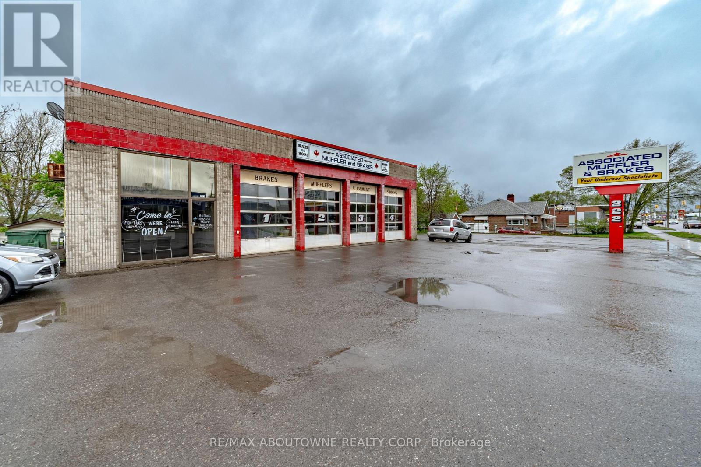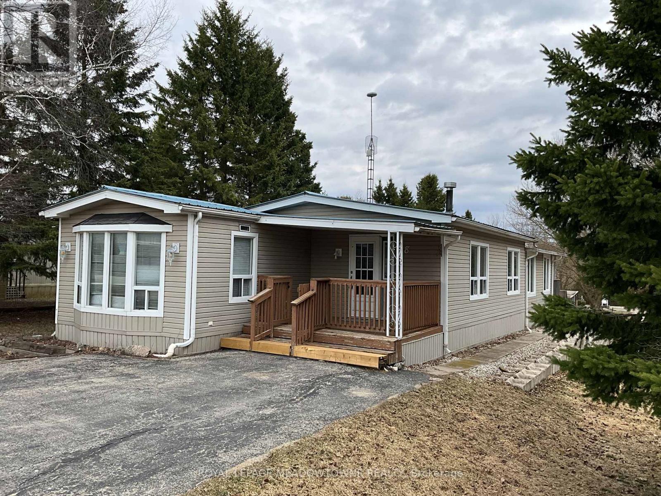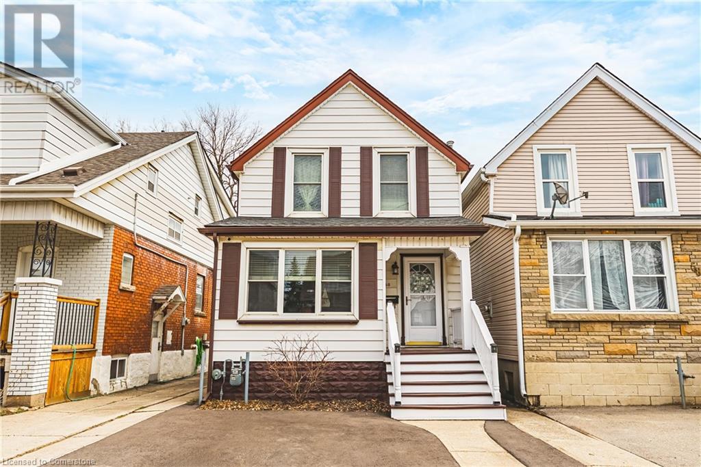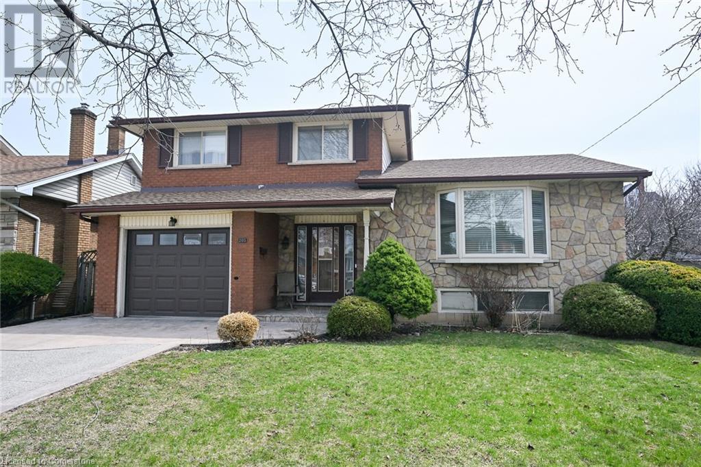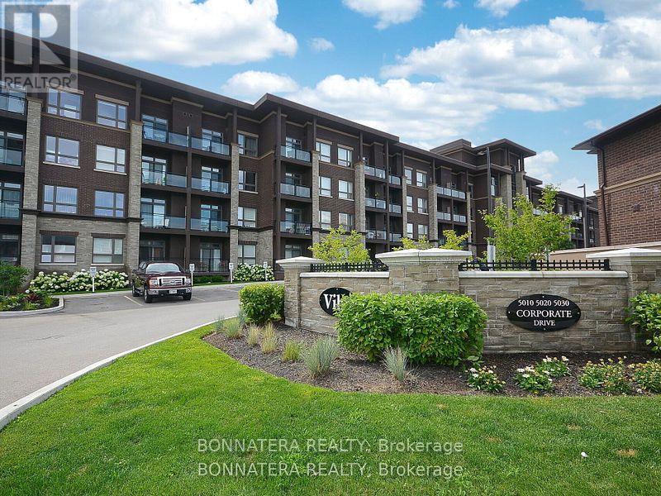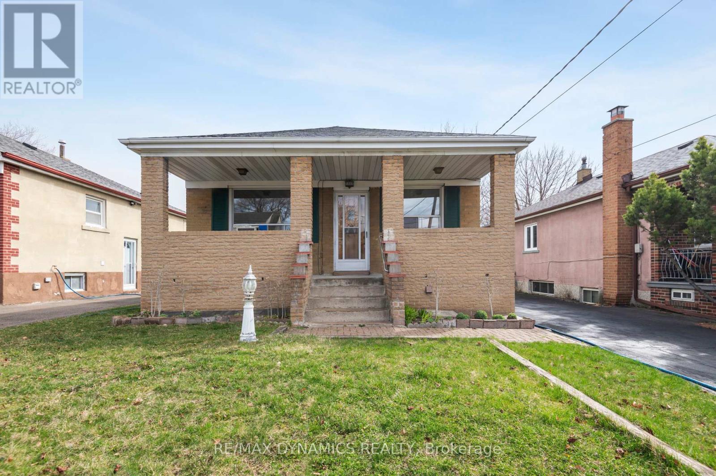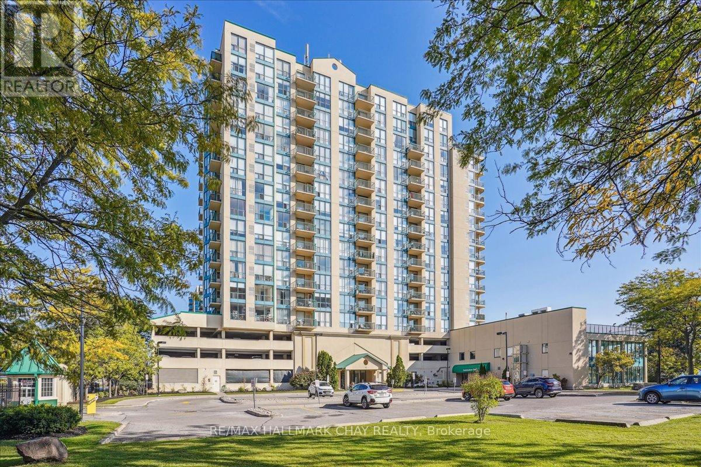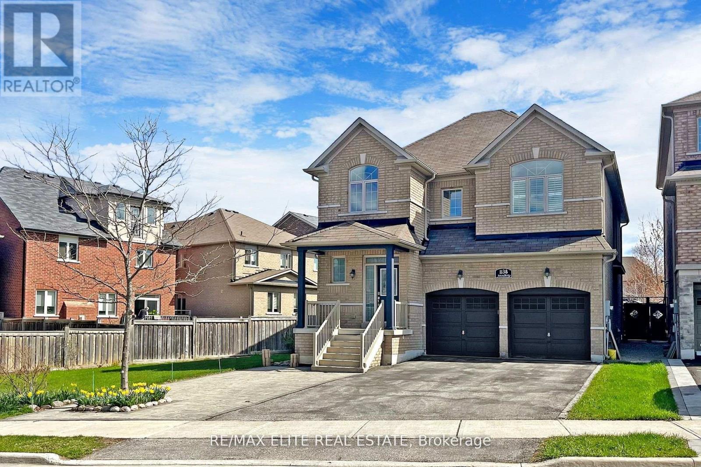1101 - 33 Charles Street
Toronto (Bay Street Corridor), Ontario
Spacious 1+1 Bedroom Condo in the Heart of the City. Welcome to this stunning one-bedroom plus den suite at 33 Charles Street, offering bright, open-concept living in one of Toronto's most desirable downtown locations. Featuring 9-foot ceilings and floor-to-ceiling windows, this unit is filled with natural light and boasts a sleek modern design throughout. The kitchen is equipped with stainless steel appliances, granite countertops, custom backsplash, and ample cabinetry perfect for everyday living and entertaining. The spacious living and dining area opens to a full-width balcony, ideal for enjoying your morning coffee or relaxing in the evening. The primary bedroom includes plush broadloom, a large double closet, and a walkout to the balcony. A versatile den can serve as a home office or guest space. The elegant four-piece bathroom is tastefully finished. Located just steps to Yonge & Bloor, Yorkville, top restaurants, shopping, transit, and more this is downtown living at its finest. (id:50787)
Forest Hill Real Estate Inc.
404 - 500 Sherbourne Street
Toronto (North St. James Town), Ontario
Bright and high ceiling 2 beds and 2 bath with private terrace at the 500. Walking Distance To Yorkville, University of Toronto, Rosedale, Cabbage Town, Dundas Square, Subway, DVP. Enjoy the massive and 600+ sqft terrace with Southeast exposure. 11 foot ceilings with dark granite floors, granite countertops, kitchen island, stainless steel appliances, washer & dryer. Available June 1st, must see! (id:50787)
Sotheby's International Realty Canada
203 - 195 Merton Street
Toronto (Mount Pleasant West), Ontario
Welcome to your new lifestyle at the Rio IV, nestled in this highly desirable midtown location perfectly situated on the south side of Merton Street halfway between Yonge and Mt Pleasant, backing onto the the Kay Gardner Beltline Trail. A wonderfully bright and spacious corner unit with a south east exposure offering an abundance of natural light and stunning protected treed views. 1222 square feet of well designed space with an open concept living and dining room and two walk-outs to the private and tranquil setting of the balcony. A fabulous 2 bedroom, 2 bathroom layout that lends itself seamlessly to comfortable family living and easy entertaining. The well appointed and sun filled eat-in kitchen is a chef's dream with granite countertops, full size stainless steel appliances, a centre island, and beautiful treed vistas from the expansive windows. The generously sized primary bedroom provides a lovely retreat with a four piece ensuite and an abundance of closet space. The second bedroom is also generously sized with ample room for a work from home space. The ultimate convenience of ensuite laundry, a well located underground parking spot on P1 across from the entrance to the elevator and a storage locker. Freshly painted and new flooring completed in the hallway, living/dining room, and bedrooms (April 2025). Enjoy all the wonderful benefits that this well managed, pet friendly building with a strong sense of community, 24 hour Concierge, and visitor parking has to offer. Amenities include a spacious and welcoming main floor event space with a full kitchen, patio with BBQ overlooking the beltline, a gym, a library, billiards, sauna, and yoga room. The maintenance fees include utilities (heat, hydro, water). A short stroll to the Davisville subway, Yonge St and Mt Pleasant shops and restaurants and all urban conveniences at your doorstep. City living at its best. Just imagine calling this home... (id:50787)
Forest Hill Real Estate Inc.
414 - 16 Yonge Street
Toronto (Waterfront Communities), Ontario
Chic 1-Bedroom with Private Terrace & Above-Ground Parking at Pinnacle Centre! Welcome to this beautifully maintained 1-bedroom suite in the highly sought-after Pinnacle Centre. Boasting 540 sq ft of thoughtfully designed living space, this unit features a rare oversized terrace, ideal for outdoor lounging or entertaining. With no residential units above, enjoy added privacy and quiet in the heart of downtown. The interior offers floor-to-ceiling windows, hardwood flooring, an open-concept layout, a kitchen with a breakfast bar, and ensuite laundry for added convenience. Includes one above-ground parking space located on the same level as the unitno elevator required! Residents have access to an array of premium amenities including a 24-hour concierge, indoor pool, fitness centre, theatre room, tennis court, and more. Unbeatable location steps from the Harbourfront, Union Station, Scotiabank Arena, TTC, and the Financial District, with world-class shopping, dining, and entertainment at your doorstep. (id:50787)
RE/MAX Plus City Team Inc.
1208 - 150 Sudbury Street
Toronto (Little Portugal), Ontario
WEST SIDE, BEST SIDE. Welcome to the West Side Gallery Lofts! With 9 foot ceilings, exposed concrete and ductwork and bright floor to ceiling windows loft living has never felt this good. With 2 bedrooms, 2 bathrooms and 2 good 2 be true building amenities including gym, party room, visitor parking and guest suites you will love it here. Let's talk neighbourhood - nestled in Little Portugal, you have multiple playgrounds at your fingertips including: Queen West, King West, Liberty Village, Parkdale and the Ossington Strip. Enjoy restaurant and bar hopping all year round and don't forget to include The Drake, Bar Prima, Badialis & Bang Bang Bakery. Queen streetcar and Dufferin bus at your doorstep, 6 min drive to Exhibition GO, quick drive to the Gardiner and Lakeshore. Parking & locker included! (id:50787)
Sage Real Estate Limited
1505 - 135 Antibes Drive
Toronto (Westminster-Branson), Ontario
Fantastic Opportunity To Call This Bright, Spacious and Renovated Unit Home! This Well Maintained 1 Bedroom Unit Features Open Concept Layout With Renovated Kitchen Including Breakfast Bar, Oversized Bedroom With Custom Closet & Floor To Ceiling Windows. Enjoy Stunning Unobstructed South Views Of CN Tower & Skyline On Balcony Spanning Entire Length Of Suite. Plenty Of Closets/Storage Space, 1 Parking Spot & Locker. Quiet Building. Amenities Include: Sauna, Exercise Room, Visitor Parking. Conveniently Located Near Public Transportation, Shopping, Community Center, Schools, Shopping, Library, Park And More. (id:50787)
Ipro Realty Ltd.
912 - 2756 Old Leslie Street
Toronto (Bayview Village), Ontario
Modern and spacious 1+1 condo in a high-demand location featuring an open-concept layout, 9' ceilings, large south-facing windows, and a sunlit interior. The den with elegant double doors can easily function as a second bedroom. Includes stainless steel appliances, a private balcony, one parking spot, and 24-hour concierge service. Steps to Leslie Subway and minutes to Hwy 401/404, GO Station, Bayview Village, Fairview Mall, schools, and North York General Hospital. Walk to IKEA and Canadian Tire. Enjoy premium amenities: gym, indoor pool, party/meeting room, and a rooftop terrace. Urban living at its best! (id:50787)
Homelife Landmark Realty Inc.
2004 - 281 Mutual Street
Toronto (Church-Yonge Corridor), Ontario
Spectacular Downtown Location! Radio City/National Ballet, 1+1 Bedrooms, 1 Bathroom, Gourmet Gas Range Chef Kitchen, Granite Counters, Sun-Filled Suite. Spacious Balcony With Mesmerizing Views Of The City. Floor To Ceiling Windows, Huge Closet Spaces. Gleaming Wood Floors. Walk To College/Yonge Ttc Subway. Next To Maple Leaf Gardens, Toronto Metropolitan University. Close Walk To Eaton Centre, Cabbagetown, Yorkville, Bay St. Enjoy World Class Amenities: 24 Hr Concierge, Gym, Guest Suites. Your Very Own Balcony Gas Bbq. 1 Underground Parking Spot. (id:50787)
Engel & Volkers Toronto Central
14 - 58 Sherwood Avenue
Toronto (Mount Pleasant East), Ontario
Welcome to the Sherwood! This rare find, situated in a 1920's Spanish colonial inspired purpose built co-ownership apartment building with only 23 units, exudes the elegance and charm of yesteryear with generous room proportions, original doors & trim, and quality hardwood flooring. This updated and lovingly maintained, one bedroom suite offers a modern renovated eat-in kitchen/dining area and the living room features and original ornamental fireplace. Don't miss the extra storage/office space off the living room! Laundry facilities are free with machines located in the main level. Parking is often available (currently $90/mo) with a short wait-list. Easy access to pretty much everywhere in minutes. This neighbourhood offers a perfect balance between residential and urban. A quiet sanctuary within walking distance from Yonge and Eglinton, shopping, entertainment, sports facilities, transit including the LRT, and green spaces. Its a 5 min walk to Sherwood park which connects Alexander Muir Park (popular for wedding photos) and connected directly to the vast fields and ravines of the Sunnybrook park complex. Also numerous parkettes within a 10min walk. Great for joggers, bikers, hikers (also tennis and swimming facilities are plentiful) . It is rare to find all these features in one neighbourhood and rarer to find a small scale walkup building with units for purchase in such a spot. Rarer still to find all of this in a century heritage building! (id:50787)
Sage Real Estate Limited
1331 South Monck Drive
Bracebridge, Ontario
Welcome to 1331 South Monck Drive, an extraordinary Muskoka estate offering unparalleled privacy, luxury, and breathtaking lake views, spanning over 9 acres with 5,546 sq ft of total living space. With private access to Blanchard Lake, this property combines seclusion with convenience for the ultimate retreat. The residence seamlessly blends Muskoka charm with modern elegance, featuring hardwood flooring throughout, an open-concept great room with vaulted ceilings, custom finishes, and panoramic lake views. The chefs kitchen, equipped with premium appliances, large centre island with a built-in bar fridge, is perfect for both entertaining and everyday living. Step outside onto the expansive wrap-around deck, complete with a fireplace for cozy evenings by the water. The backyard leads to a private dock and open space for year-round activities, while inside, a steam room and sauna create a private spa oasis in the woods. Just 6 minutes to downtown and a short distance from shops and amenities, this property offers the perfect balance of tranquility and modern luxury! (id:50787)
RE/MAX West Realty Inc.
1187 Inniswood Street
Innisfil, Ontario
FAMILY-FRIENDLY LIVING JUST MINUTES FROM LAKE SIMCOE! Get ready to fall in love with this turn-key gem in the heart of Innisfil. Nestled in a family-friendly neighbourhood just steps from schools, shops, daily essentials, and Huron Court Park featuring playgrounds and athletic facilities, this home offers everything you need for an active and connected lifestyle. Spend your weekends at Innisfil Beach Park only 6 minutes away, where you can swim in Lake Simcoe, soak up the sun, and enjoy year-round waterfront fun. Commuting is a breeze with Highway 400 just 10 minutes away and downtown Barrie only 25 minutes from your door. From the moment you arrive, the charming brick and siding exterior, cozy covered front porch, and upgraded back deck set the tone for relaxed, comfortable living. Inside, the open-concept kitchen, living, and dining area is made for gathering, featuring a walk-out to the backyard and a stylish, modern kitchen with tons of storage. The bright and inviting primary bedroom features a large window, ceiling fan, and ample closet space, while the fully finished basement extends your living area with a spacious rec room, handy en-suite laundry, and a polished 2-piece bathroom. With updated basement flooring, sleek bathroom finishes, and easy-care floors throughout, this beautifully refreshed #HomeToStay is move-in ready and waiting to welcome you! (id:50787)
RE/MAX Hallmark Peggy Hill Group Realty Brokerage
42 - 350 Dundas Street S
Cambridge, Ontario
Welcome to this bright and beautifully updated 2-bedroom, 1-bathroom end unit condo townhouse a perfect blend of comfort and convenience! With tons of natural light streaming through the extra windows, this home boasts fresh paint and gorgeous laminate flooring throughout, creating a warm and modern feel.The stylish kitchen features granite countertops, a custom backsplash, stainless steel appliances, and a breakfast bar that's perfect for casual meals. The open concept layout is perfect for entertaining guests and the walk-out from the family room to the large deck offers extra entertaining space. Upstairs, you'll find 2 spacious bedrooms. The primary bedroom with a walk-in closet, offers plenty of storage and a cozy retreat at the end of the day.The finished basement adds valuable living space, ideal for a family room, office, or gym, and includes a rough-in for a second bathroom giving you the opportunity to add even more value. Located in a prime, commuter-friendly area, you're just a short walk to shops, restaurants, parks, and transit. This end unit offers extra privacy and a peaceful atmosphere perfect for first-time buyers, downsizer's or investors. Don't miss your chance to call this move-in-ready home yours! (id:50787)
Royal LePage Meadowtowne Realty Inc.
Royal LePage Meadowtowne Realty
869 Garth Street
Hamilton, Ontario
This West Hamilton mountain bungalow with over 2,000sq.ft. of finished living space will wow you! This legal 3+3BR duplex stands out with its high-end finishes and all systems updated allowing for virtually no maintenance for years to come. This home is completely redone including new roof(2024), eavestroughs/downspouts(2025), exterior doors(2025), windows(2024), deck and privacy panel(2024), copper water supply line(2024) and all interior plumbing including sewer and backflow water valves(2025), basement waterproofing & sump pump(2024). Newer furnace/AC(2021) and brand-new tankless water heater(2024). Magnificent interior finishes include top of the line wide luxury vinyl plank flooring throughout, newly framed open concept living spaces (with proper permits), stunning white oak kitchen on main level, timeless elegance in downstairs kitchen, both complete with quartz countertops, full backsplashes and separate laundry facilities. This versatile home allows you the option to rent out a unit and achieve premium rents with separate hydro meters, all code compliant fire rating and sound insulated for living comfort. The super PRIVATE corner lot with mature cedar hedge cannot be better suited for adding additional income through the building of a detached garden suite (ADU). This thoughtful renovation has had all necessary rough ins installed (2025) at the foundation line for seamless connection to all services with virtually no disturbance to basement space. This home is walking distance to Hillfield Strathallan, Mohawk College, St. Joe’s Hospital west 5th campus, parks, trails and schools! (id:50787)
Royal LePage State Realty
161 Coulthard Boulevard
Cambridge, Ontario
Detached House - 3 Bedrooms, 3 Bathrooms with Finished Basement in a Mattamy's Master Planned Community.This Open Concept Upgraded Home Offers Laminate Throughout the House (Including Stairs), Formal Dining, Great Room with Fireplace, Kitchen with Quartz Countertop with St Steel Appliances (Gas Stove), Bfast Bar on the Main Level, 2nd Floor Offers the Large Master with 4 pc Ensuite with Quartz C/top and Walk-in Closet, 2 Additional Good Size Bedrooms with Jack-n-Jill Bathroom, 2nd Flr Laundry Room with Quartz Counter, Fenced Yard with Stone Patio, Basement is Finished.Access to 401. Minutes to All Amenities. (id:50787)
Homelife/future Realty Inc.
222 N. Front Street
Belleville (Belleville Ward), Ontario
Retail Opportunity BELLEVILLE , Within A Major ARTERY Area Of NORTH FRONT ST. AND BELL BLVD. The Existing 2,800 SF+ Building Contains A SMALL Retail Area, Office Space, 4 AUTOMOTIVE BAYS. LOT MEASURES 150 FT X 113 FT DEPTH. LOTS OF PARKING GREAT EXPOSURE ON NORTH FRONT ST. GREAT OPPORTUNITY. (id:50787)
RE/MAX Aboutowne Realty Corp.
393 Victory Avenue
Welland (773 - Lincoln/crowland), Ontario
Welcome to 393 Victory Ave! This affordable, charming 1013 sq ft home provides everything you need to live comfortably. Don't miss your chance to make it yours. This updated, carpet-free bungalow has 3 bedrooms and 1 bathroom in a family-friendly area close to schools, parks, playgrounds, Public Transit, groceries, Shopping Centers, the Welland Canal & easy access to Highway 406. Open concept spacious living and separate dining area that seamlessly flows into a generous kitchen, perfect for family gatherings & entertaining. A ductless wall-mounted AC system keeps the space comfortable throughout the year (2024). Large windows allow natural light to enter, creating a well-lit environment. Recent updates include - new light fixtures, some wall plugs & switches, smoke/carbon monoxide detectors, new s/s fridge, new s/s range-hood vented outside, new sump-pump, ductless wall-mounted AC, new tankless water-heater, new walk-in shower, recently painted interior & exterior, new front porch roof covering & new 8 ft fence along driveway. Driveway & indoor access through mud room to backyard. The private backyard features a large shed and deck, making it the ideal spot for summer barbecues or enjoying the outdoors. Don't miss this incredible opportunity, schedule your viewing today. (id:50787)
Right At Home Realty
156 Gracehill Crescent
Hamilton, Ontario
Set amidst the picturesque rolling hills of rural Freelton, this stunning 2-bedroom, 3 bathroom bungalow is located the well-established Adult Lifestyle Land Lease Community of Antrim Glen. Offering 1664 sqft. of luxurious living space, this home features high-end finishes, including hardwood floors, Italian porcelain tiles, and a magnificent Schonbek chandelier. A partially finished basement with a 3-piece bath adds versatility, making it ideal for additional living space or guest accommodations. Outside enjoy a private deck for entertaining family and friends. As a resident, you'll enjoy access to The Glen, a 12,000 sqft clubhouse, featuring an inground saltwater pool, sauna, fitness center, library and much more. Enjoy a thriving, active lifestyle in this welcoming community. (id:50787)
Right At Home Realty
222 N. Front Street
Belleville (Belleville Ward), Ontario
Retail Opportunity BELLEVILLE , Within A Major ARTERY Area Of NORTH FRONT ST. AND BELL BLVD. The Existing 2,800 SF+ Building Contains A SMALL Retail Area, Office Space, 4 AUTOMOTIVE BAYS. LOT MEASURES 150 FT X 113 FT DEPTH. LOTS OF PARKING GREAT EXPOSURE ON NORTH FRONT ST. GREAT OPPORTUNITY. (id:50787)
RE/MAX Aboutowne Realty Corp.
312 - 1 Jarvis Street
Hamilton (Beasley), Ontario
This bright and modern unit features 1 spacious bedroom plus a versatile den, an open-concept layout, laminate flooring throughout, and a stylish 4-piece bathroom. The kitchen is equipped with stainless steel appliances and quartz countertops. Enjoy your morning coffee on the private balcony accessible through sliding glass doors. Residents have access to premium amenities including a fitness centre, yoga studio, lounge, and ground-floor retail. Conveniently located with quick access to Hwy 403, QEW, LINC, Red Hill Parkway, West Harbour and Hamilton GO stations. Just 10 minutes by HSR bus to McMaster University, Mohawk College, St. Josephs Hospital, and close to shopping, dining, schools, and public transit. (id:50787)
Homelife Landmark Realty Inc.
8 Grand Vista Drive
Wellington North, Ontario
This spacious double wide mobile home is located in a quiet agricultural area south of Mount Forest. This Land Lease Community is owned by the award winning Parkbridge management featuring a year-round community known as Spring Valley Estates. Are you a first-time buyer looking for affordable home ownership or are you retired and searching for a quiet simpler way of life. Perhaps you are still working and longing to get away every weekend. What ever your reason, this is definitely worth a look. This two bed two bath home features a large bright kitchen, family room, living room, dining room, laundry room and a 3 seasons sun room with a covered porch for BBQ meals all year round. This ideal location is close to golf courses, wellington north trail system, hospital, shopping, summer festivals, fall fairs and a beautiful location to view the northern lights. The amenities include two outdoor heated pools, playground, beach volleyball, basketball, hockey nets, horse shoe pits, mini golf, baseball diamond, catch and release fishing, nature trails, beach area, giant checkers and chess, community hall for games movies and dances. Two lakes and a pond are perfect for a quiet paddle. **EXTRAS** Mobile home has its own septic system, water is supplied by a managed commuity well. (id:50787)
Royal LePage Meadowtowne Realty
45 Glendale Avenue N
Hamilton (Crown Point), Ontario
Perfect for First-Time Home Buyers, this charming 3 bed, 2 bath detached home is in the heart of Downtown Hamilton. With rare private parking in the driveway! Big-ticket updates already done roof, furnace & A/C all replaced in the last 5 years. Walk to Ottawa Street Market, Tim Hortons Stadium, antique shops, vegan-friendly cafes, local restaurants, Centre Mall, a cozy bookstore, and trendy textile spots. Easy access to Nikola Tesla Parkway, QEW, Hamilton GO & West Harbour GO perfect for commuters! (id:50787)
Keller Williams Complete Realty
38 Ian Drive
Keswick, Ontario
*Open House Sunday April 20th 12-4pm* Gorgeous 3-Bedroom 3 Bathroom 2-Storey Family Home Located In Desirable Simcoe Landing, Just Minutes To Beautiful Lake Simcoe With Convenient Access To Hwy 404! Featuring A Stunning New Hardscaped Walkway (13K) & An Inviting Covered Front Porch Which Welcomes You Inside To A Large Foyer With Double Door Entry & Opens Into A Sun-Filled Living Room/Dining Room Combo W/Hardwood Flooring, Large Windows & Cozy Gas Fireplace. The Spacious Eat-In Chef-Size Kitchen Is Complete With A W/O To Private Back Deck & Fully Fenced Backyard W/No Neighbours Behind!! Built-In Direct Access to Large Double Garage W/Parking For 2 Vehicles Plus A 4 Car Driveway W/No Sidewalks Provides For Ample Parking & Space For Guests. The Second Level Offers A Large Primary Suite Complete W/5 Pc Ensuite Bath W/Soaker Tub & A Walk-In Closet Plus 2 More Ultra Spacious Bedroom & Another Full Bathroom. The Basement Is A Large Untouched Space Awaiting Your Creativity & Customization! Includes Newer Roof, Fresh Paint Throughout & So Much More!! Located Close To All Amenities, Schools, Parks, Rec Centre, Beaches, Walking Trails, Hwy 404 & More! (id:50787)
RE/MAX All-Stars Realty Inc.
117 Collingwood Street
Barrie, Ontario
Beautiful one bedroom private, newly built 2 years ago, East End coach house apartment close to Lake Simcoe and walking trails. 620 sq ft with a view of trees and Kempenfelt Bay, two parking spots, laundry, heated bathroom floor, covered porch at the entrance with a view of the lake and mature treed yard. Everything included, furnished and all utilities (cable, Internet, TV, water, heat, hydro, laundry, parking included). You just need tenant contents insurance. This is a private standalone unit (no one above or below). Prefer non-smoker. (id:50787)
Royal LePage First Contact Realty Brokerage
18 Allandale Street
Hamilton, Ontario
Calling all first time buyers and those willing to put in a little sweat equity! This beautiful 3 bed 2 bath two Storey home located in a very quiet corner of the favorable neighbourhood of Crown Point has been freshly painted and updated to your liking. The large living room is complimented by a dining area to your right as you enter the front door which could be doubled as an extra large living room space. The spacious eat in kitchen has enough cabinet space for the avid chef. SS fridge and stove with tile through the kitchen as well as a laundry area, a bedroom and a 2-piece bathroom make main floor and great living space for your family. The upstairs includes two more spacious rooms and 4 piece bathroom. The basement has a ton of room and is a great storage area. Recent updates include new front porch, 2 new windows in the front living room, brand new front door, newer patio door, 5 brand new interior doors, new paint and trim. Furnace and A/C are 2015. This family friendly neighborhood is a 10 minute walk to Center mall, with all amenities in walking distance. LCBO, Canadian tire, Dollarama, Walmart, gym, banks and as well a ton of restaurants. Everything you need is in walking distance, no car needed.. The Redhill valley parkway and the QEW are minutes away for commuters a like. Take advantage of this affordable space in on amazing street where most homes are owned not rented. This entry level home won't last long. Book your showing today, you won’t be disappointed. (id:50787)
Michael St. Jean Realty Inc.
78 David Avenue Unit# 1
Hamilton, Ontario
Beautiful main floor unit on the mountain! Check out this 3 bed 1 bath main floor unit with backyard access and ample of parking. Close to shopping, schools, highways and more. This quiet and spacious unit is move-in ready! Utilities not included. Note: Select photos are virtually staged. (id:50787)
Platinum Lion Realty Inc.
1 Jarvis Street Unit# 403
Hamilton, Ontario
Welcome to unit 403 at 1 Jarvis Street in Hamilton, be the first to live in this 1 bedroom unit with escarpment views. Everything you need is in this unit. Cook up a storm in the modern kitchen, enjoy a relaxing shower in your 3-piece bathroom and do your laundry without having to leave your home.24 hour concierge. The building is conveniently located in downtown Hamilton just steps from shopping, entertainment, and some of the best dining Hamilton has to offer. This is perfect for a couple 9 mins to McMaster Univerity and Mohawk College, walking distance to scenic park,public transit, Hamilton general hospital, art gallery and many more.No Parking&locker.Bicycle parking. Don’t miss out on your chance to call this unit home! (id:50787)
Homelife Professionals Realty Inc.
60 Belview Avenue
Hamilton, Ontario
Welcome to this beautifully updated 2-story home that perfectly blends charm and modern comfort. Featuring 3 spacious bedrooms and 1.5 bathrooms, this home is ideal for small families, professionals, or anyone seeking a cozy yet functional living space. Step inside to discover light-toned flooring that flows throughout, enhancing the sense of space and openness. Abundant natural light pours in through large windows, creating a warm and inviting atmosphere in every room. The layout is thoughtfully designed with comfortable living areas downstairs and private sleeping quarters upstairs. Located in a welcoming neighbourhood, this move-in ready home is close to schools, shops, and parks. Don't miss this opportunity to own a bright and stylish home full of charm and functionality! Updates include roof - 2017, ac - 2018, driveway - 2024 (id:50787)
RE/MAX Escarpment Realty Inc.
205 Tuxedo Avenue
Hamilton, Ontario
Welcome to this well-kept family home located in a quiet court in sought-after South Hamilton. Set on a stunning pie-shaped lot, this property offers a fully landscaped yard with a concrete driveway and rear patio—perfect for outdoor enjoyment. The extra-wide driveway provides ample parking. Inside, you'll find a spacious and functional layout featuring 3 generously sized bedrooms, a large living room, and a separate dining area ideal for family gatherings. The finished basement includes a cozy rec room and laundry area for added convenience. Please Note: The garage and crawl space will be reserved for landlord use. Lawn care and snow removal are included in the lease for worry-free maintenance. Furniture can also be included if desired. Looking for A+++ tenants. Applicants must provide employment verification, references, and a credit report for consideration. (id:50787)
RE/MAX Escarpment Realty Inc.
1 - 51 Hays Boulevard
Oakville (1015 - Ro River Oaks), Ontario
Sold 'as is' basis. Seller has no knowledge of UFFI. Seller makes no representation and/or warranties. All room sizes approx. (id:50787)
Royal LePage State Realty
3045 Trailside Drive
Oakville (1008 - Go Glenorchy), Ontario
Discover unparalleled luxury in this brand-new, never-lived-in 3-bedroom, 3-bathroom executive end-unit freehold townhome, crafted for the most discerning homeowner. This stunning residence features the finest finishes, a high-ceiling open-concept layout, and a large terrace off the family room, ideal for entertaining. The family-sized gourmet kitchen is equipped with top-of-the-line appliances, custom cabinetry, and elegant finishes. The primary bedroom serves as a tranquil retreat, complete with a private ensuite bathroom featuring modern fittings and an exclusive balcony. Nestled in a lush, park-like setting, this home combines natural beauty with exceptional connectivity to major transit routes and highways, making commuting a breeze. Fine dining, world-class shopping centers, and a picturesque shoreline are just moments away for endless recreational opportunities. Additionally, this location is near some of the best public and private schools in the GTA, ensuring premier educational options. With energy-efficient systems, smart home technology, ample storage, and a spacious garage, this townhome seamlessly blends elegance, convenience, and modern living, offering a sophisticated lifestyle tailored for comfort and style. (id:50787)
Better Homes And Gardens Real Estate Signature Service
285 Caves Court
Milton (1035 - Om Old Milton), Ontario
Welcome to your dream home in one of Miltons most sought-after neighborhoods! Perfectly situated on a quiet, private cul-de-sac with minimal turnover, this stunning detached home offers an unparalleled blend of elegance, space, and convenience. Prime Location: Located just steps from Mill Pond, the Farmers Market, Milton Fairgrounds, and the lively heart of Downtown. Only a 5-minute walk to both public and Catholic K-8 schools, including French immersion options. Plus, enjoy easy highway access for a seamless commute. Grand Interior: Step inside to a sun-drenched, recently renovated space featuring a spacious, open-concept layout with premium finishes throughout. The beautifully upgraded chefs kitchen boasts custom cabinetry, sleek countertops, and French doors leading to your expansive backyard retreat. Outdoor Oasis: This oversized pie-shaped lot is one of the largest in-town, large enough for a swimming pool, basketball court, or even a skating rink in the winter! Entertain guests or unwind on your three-tiered deck, surrounded by lush greenery for ultimate privacy. Spacious Bedrooms & Luxe Primary Suite: Head upstairs via the stylish piano staircase to find four generously sized bedrooms. The primary retreat is a true sanctuary, complete with his-and-her closets and a spa-inspired ensuite featuring heated floors, spacious glass shower and double shower heads perfect for relaxation. Versatile Finished Basement: The bright, open-concept lower level offers an oversized bedroom, stylish 3-piece bath, and nanny/in-law suite potential, making it an ideal space for extended family or guests. Ample Parking & Exceptional Community: With plenty of parking and friendly, long-term neighbors, this is a rare chance to own a forever home in a high-demand location. Dont miss your opportunity to own one of Miltons most exclusive properties schedule your private tour today! (id:50787)
Royal LePage Meadowtowne Realty
21 - 21 Dawson Crescent
Brampton (Brampton North), Ontario
Fully Renovated, Tastefully Decorated, Immaculate & Beautiful Townhome In A Fantastic, Family-Friendly Neighbourhood In Desirable Brampton North! Loads Of Natural Sunlight With 3 Great Sized Bedrooms. 2 Bathrooms & No Carpet On The Upper 2 Levels. Thoughtfully Designed Layout & Recently Renovated From Top To Bottom Including Kitchen, Bathrooms, Laundry, Basement, All Flooring & Baseboards (All in 2018). Enjoy An Open Concept, Sun Drenched Living/Dining Room With Gleaming Laminate Floors & Walk-Out To A Completely Fenced-In Large Private Deck, Ideal For A BBQ, Fun Gathering Or A Quiet Morning Cup Of Coffee. Entertain In A Renovated Modern Kitchen With An Eat-In Area, Quartz Countertops With Undermount Sinks, Ample Cabinetry, Ceramic Floors & Newer Appliances. The Perfect Primary Bedroom Includes A Large Closet, Ceiling Fan & Beautiful Views Of Greenspace In the Back. The Beautiful Basement Boasts Dazzling Pot Lights Throughout And Features A Spacious Laundry Room With Extra Storage, Office & Rec Room Which Can Easily Be Converted Into A 4th Bedroom. Many Major Renovations Such As Kitchen, Bathroom, Laundry & Basement (All In 2018). Many Upgrades Include All Flooring (2018), All Baseboards (2018), Lighting (2018), New Garage Door With Opener, Keypad & Remote (2020 By Owner With Permission From Condo Corp.), Roof (2024 By Condo Corp.), Permitted Updated Electrical ('15), High Efficiency Furnace (2015), HWT (2022), Appliances (Washer 2024, Fridge 2020 & Stove 2024), Freshly Stained Stairs & Painted Risers, Balusters & Railings (2025), Freshly Painted Basement (2025), New Zebra Blinds, Curtains & Rods (2025) & Much, Much More! Located In A Sought-After Community And Is Surrounded By Playgrounds, & Green Spaces. Steps To Valleybrook Park & The Scenic Etobicoke Creek Trail, Offering Excellent Walking & Hiking Paths. Close To Top-Rated Schools, Shopping, Transit, & Major Highways. (id:50787)
Homelife/response Realty Inc.
716 - 7405 Goreway Drive
Mississauga (Malton), Ontario
Beautiful 2+1 Bedroom 2 Full Washroom Condo ##Penthouse in Prime location ## East Facing ## Beautiful View Of the Ravine ## Open concept ** living room w/o to balcony !!! Kitchen with granite counter top *** master bedroom with 4pc Ensuite.** low Low maintenance ** Ensuite Laundry . High Ceiling . Very spacious Bedrooms ## Good Size Den Can be used as 3rd Bedroom or office ## steps away from west wood square !!! Close to shopping mall, schools place of worships. Well maintained unit ready to move in.!! Don't miss!!! Its great opportunity for first time buyers . Great Location Close to Hwy401/427/407 , Go station , TTC , Brampton Transit , Mississauga Transit . **EXTRAS** Fridge , Stove ,Dishwasher , Clothes washer Dryer . (id:50787)
RE/MAX Realty Services Inc.
20 - 2300 Brays Lane
Oakville (1007 - Ga Glen Abbey), Ontario
Welcome to this stunning, move-in-ready 3-storey townhome nestled in the heart of the highly desirable Glen Abbey neighborhood. Backing onto a serene green space, this home offers exceptional value in a prime location close to highly ranked schools, parks, trails, shopping, and more. Step inside to discover a brand new renovated interior, offering a fresh, modern design with high quality finishes throughout. From the updated kitchen and hardwood stairs to the sleek flooring and pot light fixtures, this home is truly turn-key, providing the perfect blend of style and comfort. The private backyard offers ultimate privacy and peaceful retreat for outdoor relaxation or entertaining. Whether you are enjoying your morning coffee or hosting summer BBQs, this space provides the perfect backdrop. Dont miss out on this incredible opportunity to own one of Oakvilles most coveted communities. (id:50787)
Aimhome Realty Inc.
9797 Hunsden Side Road
Caledon (Palgrave), Ontario
Truly Unique Country Property!This exceptional stone bungalow is paired with a 1,800 sq. ft. drive shed/workshop, perfectly situated on a secluded and picturesque lot over 6 acres, in the highly sought-after Cedar Mills/Palgrave area, within the rolling hills of Caledon. Enjoy expansive, panoramic views of the countryside from every window the perfect blend of privacy and beauty.The home has seen several key updates, including a new roof completed in 2019, a well drilled in 2020, and a brand-new dishwasher installed in 2025. The lower level features radiant heat flooring throughout, adding extra comfort and efficiency to the finished basement space. The property also boasts GEOTHERMAL forced air heating and cooling, plus GEOTHERMAL in-floor radiant heating in the finished basement. A 22kW backup generator with automatic transfer switch provides peace of mind.Step outside and relax in the custom saltwater 20' x 40' in-ground pool, complete with a Hayward Omni Logic smart control system. The professionally finished basement includes a gas fireplace, a bathroom with heated floors, radiant heated flooring throughout, and an infrared sauna. The great room is equipped with surround sound, while additional features include a security system, central vacuum with attachments, satellite dish, and rough-in for additional radiant heat. Included are two garage door openers with remotes, the new built-in dishwasher (2025), and built-in microwave. The property also includes an owned water heater and water softener.The insulated metal shop (30' x 50') is a standout feature, with a 12' x 12' door, air compressor, and car hoistideal for contractors, landscapers, hobbyists, or anyone operating a business from home. Solar panels on the shop feed directly into the hydro grid, generating approximately $10,000 per year in income. Two 40-ft shipping containers provide extra storage or versatile workspace options.This is a rare opportunity to own a turn-key, multi-functional property (id:50787)
Aleksic Realty Inc.
209 - 5010 Corporate Drive
Burlington (Uptown), Ontario
BRIGHT, SPACIOUS AND VERY WELL KEPT 1 BEDROOM UNIT IN POPULAR VIBE BUILDING. OPEN CONCEPT LAYOUT WITH 9' CEILINGS. LARGE PRIMARY BEDROOM WITH WALK IN CLOSET. BALCONY ACCESS FROM LIVING ROOM. INCLUDES ONE UNDERGROUND PARKING SPOT AND LOCKER. CLOSE TO QEW AND GO TRAIN. WALKING DISTANCE TO LOTS OF SHOPPING, GROCERIES, AND RESTAURANTS. DON'T MISS ONE OF BURLINGTONS BEST VALUED UNITS AT THIS GREAT PRICE AND WITH LOW MAINTENANCE FEES (id:50787)
Bonnatera Realty
2807 - 36 Zorra Street
Toronto (Islington-City Centre West), Ontario
Welcome to Thirty Six Zorra Condos At The Queensway . This Brand new and never lived-in unit offers a blend of modern design, craftsmanship, and unrivaled convenience. $$$ in Upgrades with Fantastic Finishes, Perfect Floor Plan And Amazing over sized balcony over looking the city. Transit, Highways, Shopping, Dining And Entertainment Are All Right At Your Doorstep. Beautifully Designed 36-Storey Building With Over 9,500 Sqft Of Amenity Space Including A Gym, Party Room, Concierge, Outdoor Pool, Guest Suites, Direct Shuttle Bus To Subway Station, Kids Room, Pet Wash, Rec Room, Co-Working Space & Much More. (id:50787)
RE/MAX Paramount Realty
70 Bunnell Crescent
Toronto (Downsview-Roding-Cfb), Ontario
Build your dream home or severe the lot and make 2 homes or add a garden suite with its own personal driveway. Incredible Opportunity on a Massive Corner Lot in the Coveted Downsview-Roding Community! Surrounded by custom homes, this prime property offers endless potential build your dream home, sever the lot for two stunning residences, or add a garden suite with its own private driveway. This all-brick home features extensive modern upgrades, including hardwood flooring, sleek new tiles, smooth ceilings in all bedrooms, brand new countertops, and stylish kitchen cabinetry. The spacious basement, with a separate entrance, is ready for your personal touch ideal for creating an income-generating suite. Enjoy the expansive backyard, perfect for summer gatherings and outdoor living. With two driveways offering parking for up to 14 vehicles, this is truly an investors dream. All this just minutes from York University, steps to TTC, and within walking distance to parks, top-rated schools, restaurants, and more! (id:50787)
One Percent Realty Ltd.
26 Bison Run Road
Brampton (Sandringham-Wellington), Ontario
Welcome Home! Immaculately Kept 3 Bdrm Green park Home Boasting Over 1600 SF On A Family Friendly Crescent In Desirable Springdale! This Stunning Link Home W Pride Of Ownership Offers The Perfect Blend Of Comfort And Luxury, Situated Steps Away From Brampton's Best Amenities Incl Parks, Trails, Shops, Restaurants, HWY Access & Hospital! This Home Boasts Beautiful Natural Light, An Open-Concept Main Fl Ideal For Entertaining, Spacious Eat In Kit W/ Bleached Oak Cup & W/O To Patio, 3 Large Bedrooms Your Very Own Relaxing Retreat! Enjoy An Open Concept Finished Bsmt Equipped For Bsmt Apartment Or Rec Area! Discover Your Next Chapter At 26 Bison Run Road! w Master Br Large Enough To Fit An Office Space Or Sitting Area For Morning Coffee ** This is a linked property.** (id:50787)
RE/MAX Experts
774 Charleston Side Road
Caledon, Ontario
So many possibilities! Let us start with this modern industrial style reno, complete with exposed elements, polished concrete flooring, open floor plans and large windows. High ceilings and doors, modern square spotlights, accompanied by warm colours and gleaming metals. Crisp white paint with metal baseboards and not just in-floor heating but in-floor lighting as well. Bright primary bedroom walks out to the backyard and is host to an open concept ensuite with privacy where needed. Large bedrooms with huge windows. Lower level seamlessly continues with a fourth bedroom, huge Family room, brand new bathroom, and an office/gym. PLUS, the basement walks up into the garage, so there is easily a potential for basement apartment. Then the shop, wow! This 35 X 27 foot shop has hydro, a huge loft and is ready for your equipment, toys or dreams. With the septic in the front, the possibilities in the back are endless! This 2.7-acre parcel is perfectly situated on a paved road, easy access to Alton, Orangeville, Erin, and the heart of Caledon, with a driveway long and wide enough to park a rig or two. Do not wait on this gem, it is just too good. **EXTRAS** Radiant Heated Floors on Main Floor, Pot Lights, High Ceilings, Barn Doors, Stainless Steel Appliances, Family Room in Lower Level (2024), Lower Level 3 Pcs Bathroom (2024), Bosch Tankless Water Heater, 200 AMP Panel (id:50787)
RE/MAX Real Estate Centre Inc.
55 Dalbeattie Avenue
Toronto (Humberlea-Pelmo Park), Ontario
Detached bungalow sitting on a generous 40x125 feet lot with potential to build a garden suite in the backyard for extra income, full veranda, 3 bedrooms on main floor + 2 bedrooms with separate entrance to basement and a 2nd kitchen, offers excellent potential for rental income or use as in-law suite, 2 baths, private driveway, large fenced yard, garden shed. Located in highly desirable and community oriented neighbourhood of Pelmo Park-Humberlea, close to Weston GO Station/UP Express, shopping, schools, parks, TTC and highway 400 & 401 (id:50787)
RE/MAX Dynamics Realty
1107 - 65 Ellen Street
Barrie (Lakeshore), Ontario
Welcome to this lovely, spacious and bright one bedroom, one bath 759 Square Foot suite at Marina Bay. This suite is situated in such a way that you have incredible panoramic views, the skyline that provides a gorgeous westly view of the sunsets and amazing south facing views of Kempenfelt Bay and the morning sunrises. The interior is finished with laminate floors through the living/dining room and primary bedroom and ceramics in kitchen, foyer, laundry and bathroom, totally carpet free. Roomy gally kitchen, includes white appliances, a double sink, and ample prep area. Large open living and dining room, the dining area accommodates a nice size table and chair set, living room provides ample space to host a sectional couch and accent chair. The Primary bedroom has a lighted walk-in closet and floor to ceiling windows with gorgeous view of Kempenfelt Bay. Neutral paint throughout, spacious foyer with entry coat closet and large laundry/storage room. Fantastic amenities include an indoor saltwater pool, hot tub, sauna, exercise room, party room, library, games room and many social activities. On-site management, cleaners and superintendent, clean and very well cared for building. Steps to Barries beautiful Kempenfelt Bay, walking paths, parks, waterfront activities and local entertainment. Go Train station within walking distance. Underground parking is included, pet friendly building, and ample visitor parking available for your guests. Fantastic opportunity for working professionals or retirees. (id:50787)
RE/MAX Hallmark Chay Realty
9 - 57 Ferndale Drive S
Barrie (Ardagh), Ontario
Top 5 Reasons You Will Love This Condo: 1) Welcome to the Manhattan Condos, where this main level stacked townhouse invites you to experience a low-maintenance lifestyle with easy ground-floor access and no stairs to climb 2) Thoughtfully designed two bedroom, one bathroom layout with oversized windows that fill the space with sunlight that create a bright and uplifting atmosphere 3) The sleek galley-style kitchen is equipped with stainless-steel appliances, while the added convenience of in-suite laundry ensures your daily routines are made easier 4) Step outside to your own private backyard, offering a tranquil space to relax, surrounded by greenspace and a peaceful community park steps away 5) Situated in Barrie's desirable Ardagh neighbourhood, perfectly located with quick access to shopping, dining, schools, Highway 400, and Bear Creek Eco Park, with the added benefit of a designated parking spot right at your door. 774 above grade sq.ft. Visit our website for more detailed information. (id:50787)
Faris Team Real Estate
203 Dyer Drive
Wasaga Beach, Ontario
Nestled in a sought-after neighbourhood, this beautifully maintained home offers 2+2 bedrooms, 3 bathrooms, and bright, inviting spaces throughout. This charming all-brick raised bungalow boasts great curb appeal with a classic facade and updated front steps. The double driveway provides ample parking, while the mature trees and private setting create a welcoming atmosphere. Step inside to a bright and airy open-concept living and dining space, filled with natural light. The elegant chandelier adds a touch of sophistication, while the hardwood flooring enhances the warmth of the space. Perfect for entertaining or relaxing with family. The well-appointed kitchen features crisp white cabinetry, stainless steel appliances, and a functional layout with ample counter space. The gas stove and double sink add convenience, while the open design allows for easy flow into the adjacent dining and living areas. The fully finished lower level expands your living space with a spacious recreation room and natural gas fireplace perfect for a cozy family retreat or entertainment area. Large windows allow for plenty of natural light, creating a bright and inviting atmosphere. Close to schools, beach, river, shopping and restaurants. (id:50787)
RE/MAX Right Move
65 Barre Drive
Barrie (Painswick North), Ontario
Presenting 65 Barre Drive, located on a tranquil tree-lined street in the sought-after Painswick Neighborhood. This beautifully maintained home exudes charm and offers incredible curb appeal, with endless potential for a modern makeover. The expansive yard is truly one-of-a-kind, featuring an oversized lot that backs onto lush green space. Revel in the beauty of towering trees, manicured gardens, a gazebo, and a spacious patio ideal for entertaining plus the luxury of an inground pool! Whether you choose to enjoy the home as is or reimagine it with your own creative touch, this property is ready for you to make it your own. Spanning 3000 sq ft of finished living space the thoughtfully designed layout includes a large kitchen, a formal dining area that flows into a generous living room, and a substantial rec room downstairs. Oversized windows bathe the interior in natural light, creating a bright and inviting atmosphere. Location is key! The waterfront and South GO Station are just minutes away, with quick access to Highway 400 and all shopping amenities. Discover the perfect blend of space, privacy, and urban convenience in the heart of Barrie! (id:50787)
Century 21 B.j. Roth Realty Ltd.
Unit 6 - 350 Davis Drive
Newmarket (Central Newmarket), Ontario
Non-franchise pizza business located in a high-traffic area, close to Upper Canada Mall, a GO station, schools, a mosque, and surrounded by residential condo buildings. This prime location also features a church directly across the street and a bus stop right in front, ensuring consistent foot traffic. The plaza is home to a driving school next door, with 25-30 students regularly attending, as well as a well-established convenience store (approximately 25 years old), Canada Post, and several renowned businesses that bring in a steady flow of customers. Rent is competitively low, with TMI included, offering excellent value for this sought-after location. Enough Parking Space, Store has backdoor access for delivery. Highly rated Pizza place in the neighbourhood. This is a great opportunity for anyone looking to capitalize on a thriving area with strong potential for growth. (id:50787)
Save Max First Choice Real Estate Inc.
Save Max Real Estate Inc.
267 King High Drive
Vaughan (Beverley Glen), Ontario
Welcome to 267 King High Dr. One of the Best Locations in All of Thornhill! Situated in one of the most coveted sections of luxury Thornhill, this stunning custom-built home offers unparalleled elegance and craftsmanship. With 4+1 bedrooms and 5 bathrooms, this meticulously designed residence showcases high-end finishes throughout, making it a true standout. The modern chefs kitchen is a masterpiece, featuring top-of-the-line appliances, granite countertops, custom cabinetry, and a spacious center island, perfect for entertaining. The open-concept living areas are beautifully illuminated by pot lights throughout, while a gas fireplace adds warmth and sophistication. A main-floor office and mudroom enhance the homes functionality. Step outside into your completely private backyard oasis, featuring significant professional landscaping, an inground saltwater pool, jacuzzi, pergola, and cabana serene retreat for relaxation and entertaining. Upstairs, the luxurious primary suite boasts a fireplace, a spa-like ensuite, and a walk-in closet, while the additional bedrooms offer ample space and elegance. The professionally finished walkout basement adds incredible value, complete with a second kitchen and direct access to the backyard and pool, making it ideal for extended family or potential rental income. Located just minutes from Centre Street shopping, Highway 407, top-rated schools, and the best amenities Thornhill has to offer, this exceptional home is the epitome of luxury, comfort, and convenience. Don't miss the opportunity to own this remarkable property in one of Thornhills most prestigious locations! (id:50787)
Forest Hill Real Estate Inc.
1138 Atkins Drive
Newmarket (Stonehaven-Wyndham), Ontario
Stunning Double Garage Open Concept 4 Bedrooms Home In Prestigious Copper Hills Neighbourhood ** Minutes Away From 404, Walmart, Shopping Plaza, Newmarket High School. A Premium House With 9" High Ceilings And Hardwood Floor On The Main Level.** Cozy Family Room W/Fireplace ** East In Kitchen With Walk Out To Backyard ** Prefer No Pet/No Smoking (id:50787)
RE/MAX Elite Real Estate




