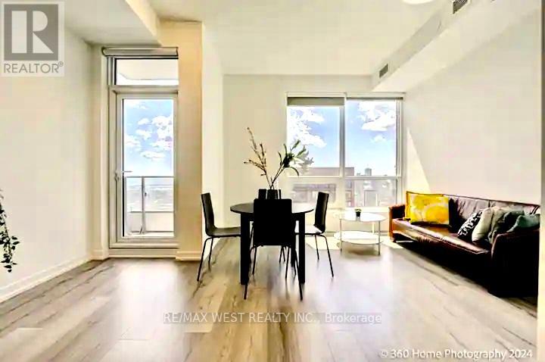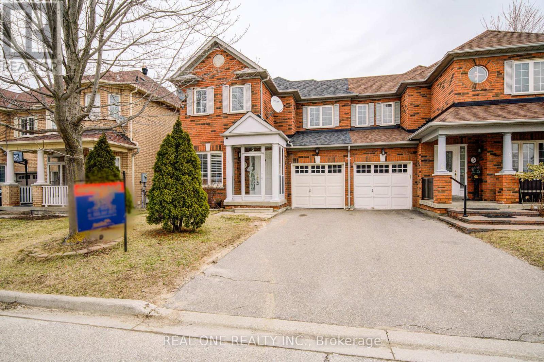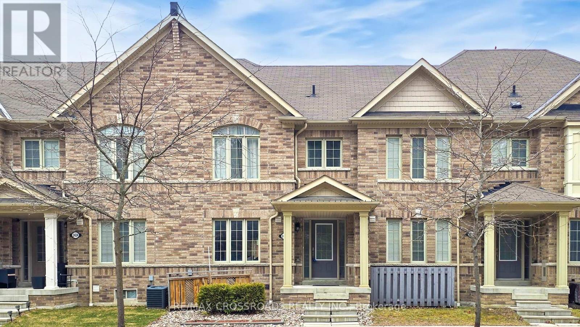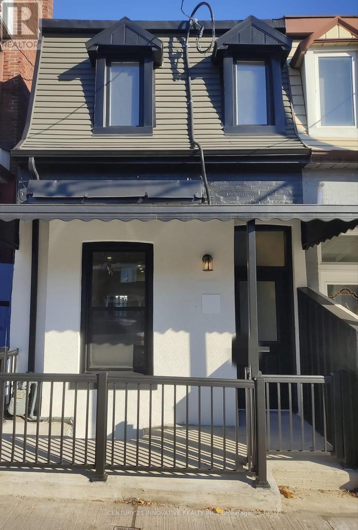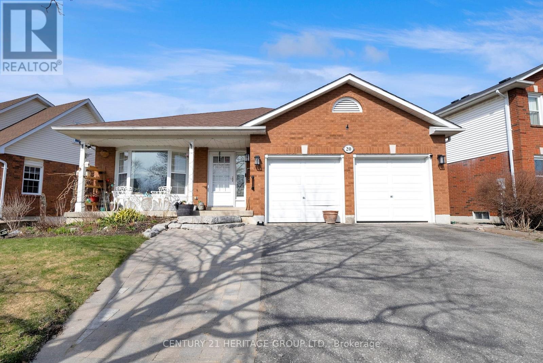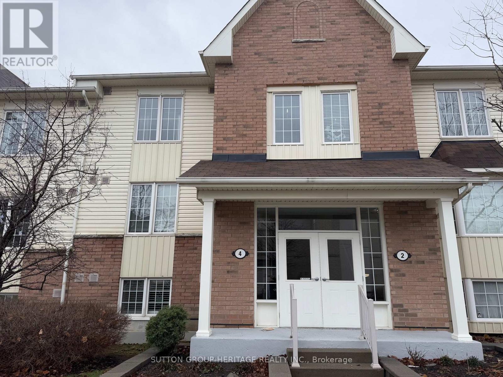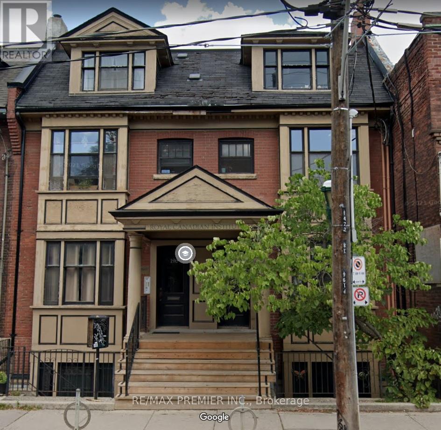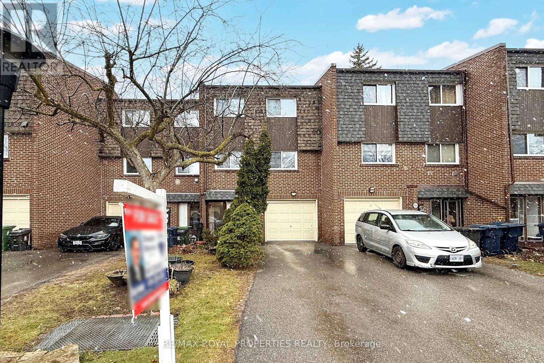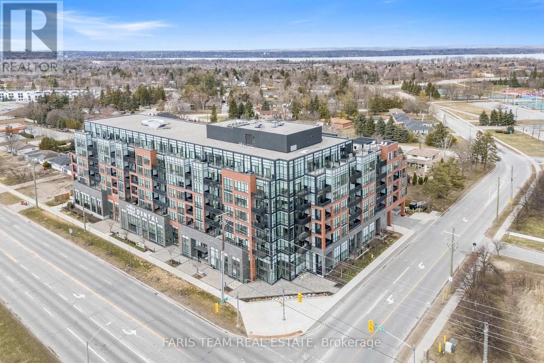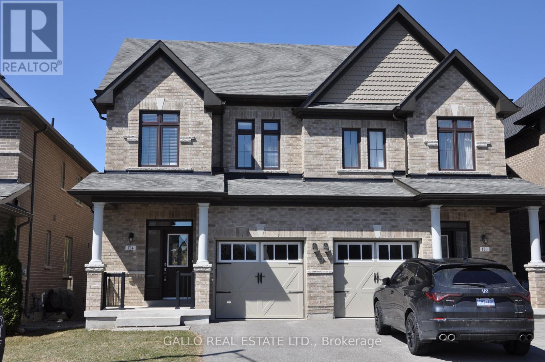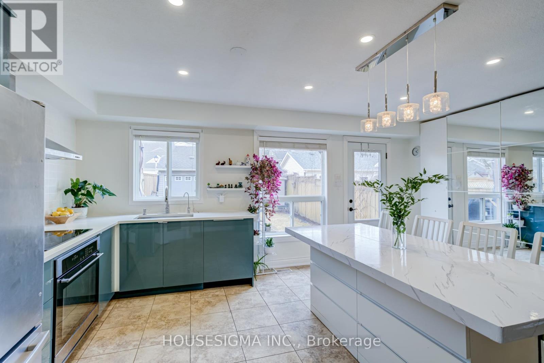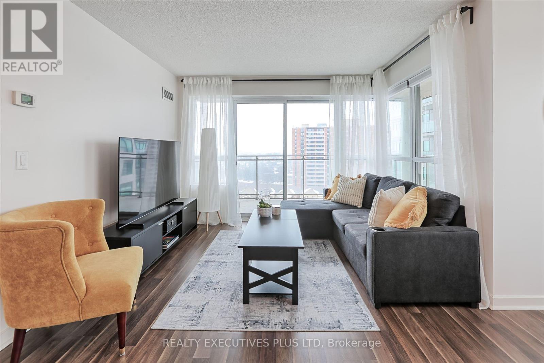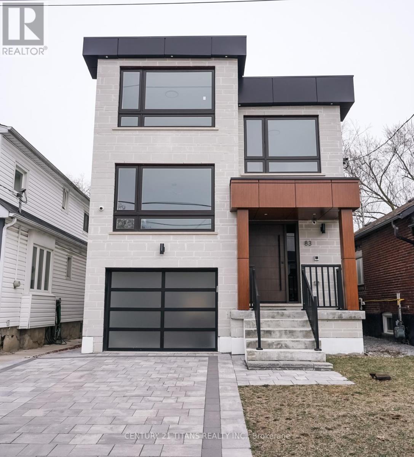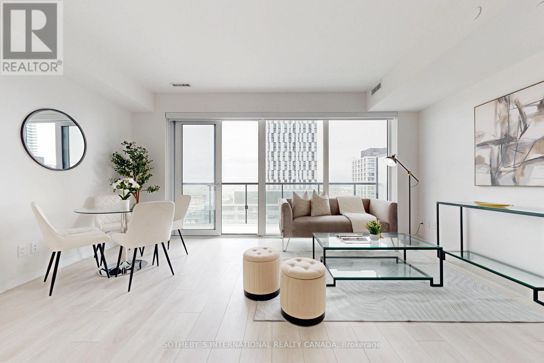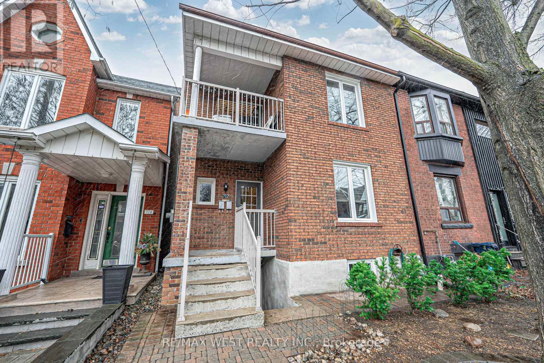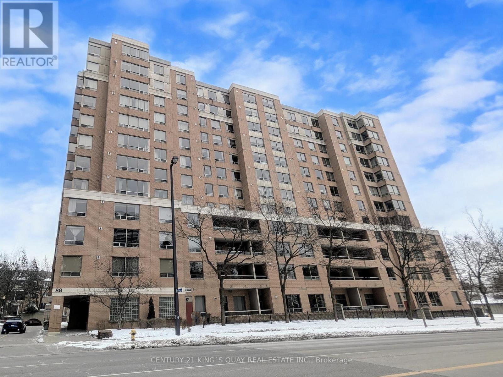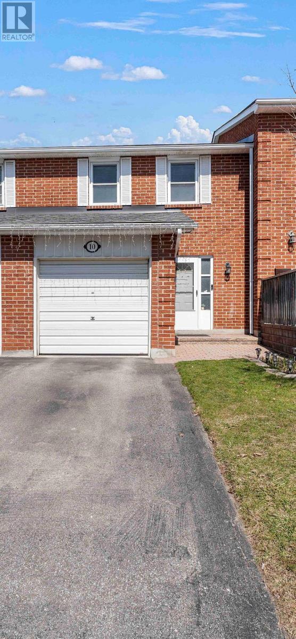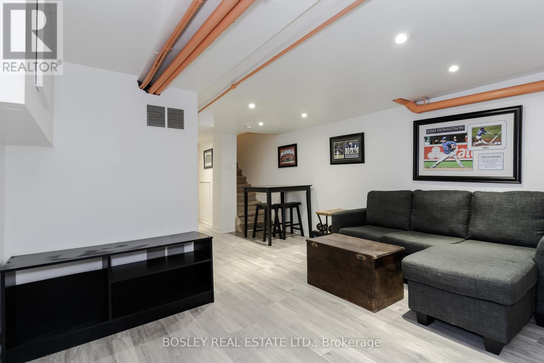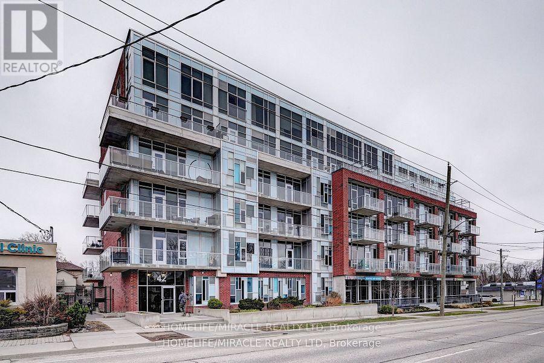5306 - 395 Bloor Street E
Toronto (North St. James Town), Ontario
Welcome to this bright sun-filled and spacious 1-bedroom plus den suite at the Hotel Residences - Rosedale On Bloor. This unit offers breathtaking panoramic unobstructed views of the Toronto skyline. Inside you'll find soaring 10-foot ceilings, floor-to-ceiling windows and walk-out balcony. The large bedroom features ample closet space, while the modern kitchen is equipped with top-of-the-line stainless steel appliances, quartz countertops, and a stylish backsplash. The spa-like bathroom adds an extra touch of elegance to this beautiful suite. Meticulously maintained, this residence is a true gem. Located in the heart of the coveted Rosedale neighborhood, right by the Subway Station, you are steps away from Yonge/Bloor, Yorkville, and major shopping, dining and entertainment destinations. With quick access to UofT, high-end boutiques, supermarkets, and the DVP, this location offers both convenience and luxury. come see it and make this incredible suite your home today! (id:50787)
RE/MAX West Realty Inc.
1123 Lakeshore Road E
Oakville (Oo Old Oakville), Ontario
Welcome To This Lovely, Bright Sun-Filled Bungalow, In Sought-After Prime South East Oakville, You Have A Rare Opportunity To Choose Your Ideal Living Space: **Option 1. Live In This Lovely 4000 Sq Ft Home** On A 150 X 100 Ft Professionally Landscaped Mature-Treed Lot, Privacy Fenced With Large Interlock 6-Car Driveway Entrance To 2-Car Heated Garage with Epoxy Flooring and Storage System; Double Door Foyer Front Entrance; Large Principal Rooms; Custom Gourmet Kitchen With Granite Counters, Built-In Appliances, Large Pantry, And The Breakfast Area With A Walk-Out To The Deck And Patio; French Door Separate Dining Room; Wall-To-Wall Windows In The Formal Living Room With Gas F/P; Tucked Away Main Floor Office/Den With Built-Ins, For Added Privacy; Family Room With Large Double Door Walkout To Patio, Deck, And Inground Swimming Pool; The Lower Level Could Be A Self-Contained In-Law/Nanny Suite, Having A Large Rec Room With Gas F/P; 3 Generously-Sized Bedrooms, One Of Which Is Currently Used As A Gym; View these Floor Plans in the Attachments; **Option 2. Build Your Dream Home** For Those Envisioning A Custom Residency, The Generous 150x100 Ft Lot Provides For Perfect Canvas To Build Your Dream Home. Imagine Designing A Space That Reflects Your Personal Style, Creating A Luxurious Sanctuary Tailored To Your Needs And Aspirations. Ideally Located Within Walking Distance To The Lake And Parks; Great Selection Of Public And Private Schools; Oakville Trafalgar School Catchment. Your Dream Lifestyle Awaits with Plans Ready for Permit For A Home Over 4310 Sq Ft. Created By Architect HDS Dwell; **View The Plans in the Attachments**. **NOTE: The Property taxes noted are for 2025 Interim taxes only.** Pool is Now Open!! (id:50787)
Keller Williams Portfolio Realty
707 Trudeau Drive
Milton (Be Beaty), Ontario
If You Want To Live In One Of Milton's Premier Neighborhoods, This Is Your Chance! The Corner 5 Bedroom Home Sits On A PremiumWide 84 Ft Lot, High Ceilings Allow A Ton Of Natural Light Throughout The Home, A Regal Fireplace In The Family Room Complemented By A GourmetKitchen Showcasing Breakfast Island With Quartz Counter Tops, Backsplash & Under Counter Lighting, A Must Have Pantry, Luxury Over 3,725 Sq/Ft. 4Top Feature We Love About The Home: Parks 6 Cars On The Driveway 2. Majestic Main Floor Office With Fine French Doors 3. Generous Master SuiteOffers With 2 Walk-Ins Closets, 4. 2 Jack & Jill Washrooms With Cultured Marble Counter Tops 5. Located In The Beaty Neighbourhood. Don't Miss ThisRare Opportunity. (id:50787)
RE/MAX Champions Realty Inc.
107 - 20 Isherwood Avenue
Cambridge, Ontario
Welcome to 107-20 Isherwood Avenue A beautifully maintained bungalow-style end unit in a sought-after adult lifestyle community! This charming condo townhome offers the rare convenience of a double car garage and has been meticulously updated throughout. Step inside to discover gleaming hardwood floors on the main level and a bright, open-concept living space thats perfect for entertaining or relaxing in style. The kitchen is a true highlight, featuring abundant cupboard and counter space, a modern layout, and a breakfast bar ideal for casual meals or morning coffee. The spacious living and dining area flows effortlessly to a private deck, complete with a power awning for shade and comfortperfect for enjoying the outdoors rain or shine, overlooking the peaceful fishbowl area of the complex. The primary bedroom offers both comfort and function with his and hers closets and direct access to a beautifully updated main bath, which includes a discreet laundry closet for added convenience. A second bedroom on the main level makes an excellent guest suite or home office. This home is roughed-in for gas fireplaces on both levels, offering future potential to add cozy ambiance to both the main living area and downstairs family room. The finished lower level provides even more living space, including a comfortable family room, a 3-piece bathroom, and a versatile bonus area that could easily become a third bedroom. Youll also find plenty of storage space and a separate utility room. Enjoy a carefree lifestyle with year-round exterior maintenance and affordable condo fees, all in a prime location just minutes from walking trails, shopping, and quick access to Highway 401. This smoke-free community is known for its friendly neighbours and welcoming atmosphere, move in and feel right at home! (id:50787)
RE/MAX Twin City Realty Inc.
135 Driftwood Village Drive
Kawartha Lakes (Bexley), Ontario
Welcome to Your Own Private Point on Balsam Lake, Featuring Two Fully Renovated Luxury Cottages! Presenting a rare chance to own One of Few Private Points on Balsam Lake with 330 feet of premium waterfront on all sides and two renovated four-season cottages! Own a one-of-a-kind retreat situated in the heart of the Trent Severn Waterway, where you can enjoy breathtaking north, west, and south waterfront views, ensuring every sunrise and sunset is yours to cherish.This prime opportunity offers all-day sun and panoramic lake views with various outdoor areas to choose from. The peaceful oasis will remain private, nestled across from protected lands. The clear waters are ideal for swimming, boating, and summer gatherings, while winter brings opportunities for winter sports and cozy retreats by the fireplace. Each cottage has been fully renovated since 2018 with custom kitchens, bathrooms, and luxury finishes throughout. The main cottage features an expansive 4-bedroom, 2-bathroom open-concept space with a new wrap-around deck, a concrete pad and fireplace with steps to the water, and a private dock. The guest cottage, offering 3 bedrooms and 1 bathroom, sits on the edge of the point, walking out to a spacious concrete deck overlooking the water and a new secondary dock. Upgrades include brand-new standing-seam roofs (2024), new siding, Generac generator, and much more. The property includes two convenient laundry facilities and an existing wet-slip boathouse that can be renovated to your imagination. Enjoy convenient access from Hwy 35, just minutes from Coboconk and Fenelon Falls, and only two hours from Toronto. Operated as a successful Airbnb for over five years, this property is a proven income generator with a robust book of business included in the sale. Vendor financing (VTB) is negotiable. Dont miss this exceptional opportunity to own a piece of luxury on Balsam Lake! (id:50787)
Keller Williams Signature Realty
135 Driftwood Village Drive
Kawartha Lakes (Bexley), Ontario
Welcome to Your Own Private Point on Balsam Lake, Featuring Two Fully Renovated Luxury Cottages! Presenting a rare chance to own One of Few Private Points on Balsam Lake with 330 feet of premium waterfront on all sides and two renovated four-season cottages! Own a one-of-a-kind retreat situated in the heart of the Trent Severn Waterway, where you can enjoy breathtaking north, west, and south waterfront views, ensuring every sunrise and sunset is yours to cherish.This prime opportunity offers all-day sun and panoramic lake views with various outdoor areas to choose from. The peaceful oasis will remain private, nestled across from protected lands. The clear waters are ideal for swimming, boating, and summer gatherings, while winter brings opportunities for winter sports and cozy retreats by the fireplace. Each cottage has been fully renovated since 2018 with custom kitchens, bathrooms, and luxury finishes throughout. The main cottage features an expansive 4-bedroom, 2-bathroom open-concept space with a new wrap-around deck, a concrete pad and fireplace with steps to the water, and a private dock. The guest cottage, offering 3 bedrooms and 1 bathroom, sits on the edge of the point, walking out to a spacious concrete deck overlooking the water and a new secondary dock. Upgrades include brand-new standing-seam roofs (2024), new siding, Generac generator, and much more. The property includes two convenient laundry facilities and an existing wet-slip boathouse that can be renovated to your imagination. Enjoy convenient access from Hwy 35, just minutes from Coboconk and Fenelon Falls, and only two hours from Toronto. Operated as a successful Airbnb for over five years, this property is a proven income generator with a robust book of business included in the sale. Vendor financing (VTB) is negotiable. Dont miss this exceptional opportunity to own a piece of luxury on Balsam Lake! (id:50787)
Keller Williams Signature Realty
1005 - 225 Commerce St Street
Vaughan (Vaughan Corporate Centre), Ontario
Brand New Building (going through final construction stages) 1 Bedroom Den / 1 bathrooms, facing West. Open concept kitchen living room 545sq.ft., ensuite laundry, stainless steel kitchen appliances included. Engineered hardwood floors, stone counter tops. (id:50787)
RE/MAX Urban Toronto Team Realty Inc.
5 Berringer Street
Richmond Hill (Langstaff), Ontario
Absolutely Gorgeous Semi Detached In Langstaff Area. 9"Ceiling. Quartz Countertops. Oak Staircase & Railings. California Shutters, Fully Interlock Backyard, Beautiful Patio & Garden, Glass Porch, Direct Garage Access. Pot Lights. No Side Walk .Excellent Move In Condition. Walking Distance To Go Train Station & Viva Bus, Park, School & Shopping. Close To Hwy 407&All Amenities (id:50787)
Real One Realty Inc.
2426 Tillings Road
Pickering (Duffin Heights), Ontario
Prime Location! This bright and spacious freehold townhouse in Duffin Heights offers a functional 3+1 bedroom, 4-bathroom layout, plus a second-floor officeperfect for working from home. Loaded with high-end upgrades, it features granite countertops, a stylish backsplash, oak staircases, a finished basement, and a large backyard deck with scenic forest views. Modern conveniences include a central vacuum provision, smart climate control with a Google Nest thermostat, an HRV 60H ventilator, and a GeneralAire whole-house humidifier. The garage is equipped with a tire rack (holding up to eight tires) and a bicycle rack. Tech-ready, the home includes LAN wiring from the basements fiber optic port to the family room, under-cabinet LED kitchen lighting with smart controls, and TV wall mounts in the family room and master bedroom. The main floor pot lights feature adjustable color temperatures (3000K6000K) and five brightness levels. Walking distance to Medical complex and upcoming public school. Conveniently located minutes from Highway 401 & 407, GO Train, public transit, shopping plazas, parks, top-rated schools, and the future sports multiplex this is a rare opportunity to own in one of Duffin Heights' most sought-after communities! (id:50787)
RE/MAX Crossroads Realty Inc.
612 Halloway Drive
Kingston (Kingston East (Incl Barret Crt)), Ontario
Welcome to this stunning 5-bedroom, 4-full-bath executive-style Tamarack home, located in a fantastic and family-friendly neighborhood. Thoughtfully designed with a versatile layout, this home features a main-floor bedroom perfect for a nanny suite, granny suite, or private office. Upstairs, two of the bedrooms boast their own ensuite bathrooms and spacious walk-in closets, offering ultimate comfort and privacy. The expansive Great Room overlooks a fully fenced backyard ideal for entertaining or relaxing with family. This home showcases extensive upgrades throughout, including luxurious hardwood floors and elegant granite countertops. (id:50787)
Homelife Classic Realty Inc.
613 Dufferin Street
Toronto (Little Portugal), Ontario
Stunning End-Unit Freehold Townhome w/Rental Potential in Prime Little Portugal! Location, location! This beautifully renovated end-unit freehold townhome feels like a semi and is situated in the heart of Little Portugal. Featuring a gated parking pad for two cars with direct backyard access to Federal St., this home is a rare find! Inside, enjoy a bright and spacious open-concept living & dining area, soaring 9 ft ceilings on the main level, and a 10 ft ceiling in the master suite. The brand-new kitchen boasts granite countertops, a side entrance, and modern finishes. The bachelor basement suite offers 8 ft ceilings, a separate walkout entrance, and rental income potential. Plus, two laundries for added convenience! Completely updated top to bottom, this home features: New HVAC & owned tankless water heater New Low E windows & exterior siding/stucco New composite backyard fencing & gate Pot lights, oak stairs, glass railing & new baths New doors, trims & modern finishes throughout Steps to TTC, Dufferin Mall, top schools, trendy restaurants, Bloor Subway & more! Move-in ready don't miss this incredible opportunity! (id:50787)
Century 21 Innovative Realty Inc.
Main - 41 Homewood Avenue
Toronto (Cabbagetown-South St. James Town), Ontario
Beautifully Upgraded Main Floor Apartment. Super Bright & Spacious. Living Room With Large Bay Window. 10 Ft Ceilings. Over 800 Square Feet Of Living Space. Fully Upgraded With Modern Floors, S/S Appliances & Modern Washroom. Large Primary Bedroom With Walkout To A Private Deck. Backyard Shed For Added Storage Space. Seperate Ensuite Laundry Room. Central A/C. Private Laneway Parking. Amazing Location, Walking Distance To Groceries, Restaurants, Financial District, Eaton Centre, Toronto Metropolitan U, U Of T. Wellesley & College Subway Stations Only 10 Minute Walk. Storage Shed Included. (id:50787)
Sage Real Estate Limited
20 Orchard Park Drive
Clarington (Bowmanville), Ontario
Welcome Home! This 4 bedroom 4 washroom detached backsplit is located in one of Bowmanville's most desirable neighbourhoods. This bright & beautifully maintained home offers the perfect balance of space, comfort &flexibility .With three separate living areas, there's plenty of room to host, unwind, or accommodate extended family - all under one roof. Oversized windows throughout - even on the lower level - flood the home with natural light, creating a warm & inviting atmosphere on every floor. The primary bedroom features a private ensuite with heated floors, adding a touch of luxury to your everyday routine. Downstairs, the finished basement adds flexibility & storage, while the backyard patio is a perfect extension of the home - ideal for summer barbecues, morning coffee, or evenings under the stars. This is a home you'll grow into & grow with, set in a community that has everything you need. Close to schools, park and trail systems, shopping, dining, and more - this location truly has it all! (id:50787)
Century 21 Heritage Group Ltd.
2 - 4 Petra Way
Whitby (Pringle Creek), Ontario
Welcome to this bright, freshly painted throughout 2 bedroom unit. Large Primary bedroom with huge walk-in closet. (id:50787)
Sutton Group-Heritage Realty Inc.
2 - 196 Carlton Street
Toronto (Cabbagetown-South St. James Town), Ontario
2 bedroom and 1 bath Cabbagetown Apartment for Rent. Spacious Layout. Private front and rear entrance with large patio and Parking. Private Laundry and Dishwasher. Conveniently Located on a 24 hour street car route, Walking distance to all amenities. A Must See! (id:50787)
RE/MAX Premier Inc.
36 Windy Golfway
Toronto (Flemingdon Park), Ontario
***Very Well Maintained Large Multi Level 3 Bedroom Gorgeous Townhouse**** ***Highly Desirable Location of North York's Windy Golfway*** Close To All Amenities, Schools, Golf Club Parks, Costco, Places of Worship, TTC and Future LRT*** Very Practical Layout. Hardwood Floors Throughout. Main Level Very Large Living Room With Very High Ceilings For Family Gathering With Walk Out To Large Personal Garden Area For Summer Entertaining& Barbeque. ***Few Steps In Between Level Formal Family Dining Room*** Newly Renovated Modern Kitchen With High Quality Granite Countertop & High Quality Stainless Steel Dishwasher, Fridge & Gas Stove ***Separate Laundry Room.Guest Washroom With Extra Shower Option*** Upper Level 3 Spacious Bedrooms.Very Large Master Bedroom With Him & Her's Closets. ***Newly Renovated Washroom With Modern Finishes*** Lower Level Large Family Room For Relaxation ***Lots of Upgrades Like Forced Air Gas Furnace& Central Air Conditioner*** Lots of Extra Storage In Crawl Space. ***On The Front 3 Car Parking, 1 In Garage & 2 On Private Driveway*** Very Quite Great Family Neighbourhood. ***Low Mtc Fee Includes Common Elements, Building Exteriors, Water, Landscaping, Snow Removal, TV Cable & Internet. Great Value*** (id:50787)
RE/MAX Royal Properties Realty
304 - 308 Jarvis Street
Toronto (Church-Yonge Corridor), Ontario
Chic Downtown Living at JAC Condos! Discover this brand-new gem, never lived in condo in the heart of downtown. With an open-concept layout, floor-to-ceiling windows, and sleek laminate flooring, this 2+1 bedroom suite blends style and function effortlessly. Perfect for students, and professionals. Prime Location, just steps from Toronto Metropolitan University, UfT, George Brown College, Eaton Centre, TTC, Financial District, St.Lawrence Market, cafes, restaurants, and the LCBO. Everything you need is within reach! Luxury Amenities at JAC Condos includes: a fitness center, rooftop terrace with city views, BBQ, Gardening Room, 24-hour concierge and so much more! (id:50787)
Converge Realty Inc.
311b - 9090 Yonge Street
Richmond Hill (South Richvale), Ontario
1 + 1 Bdrm Condo In Very Popular Luxury Grand Genesis! Stunning Unobstructed Views & Sensational Sunsets From Your Huge Balcony (12' X 6'). 9' Ceiling, Open Concept, Upgraded Kitchen With Island, granite, Backsplash & B/I Appliances. Good Quality Features & Finishes. Good Size Office Or 2nd Bdrm. Great Location Close To Hwy's, Across From Big Box Stores, Malls & Restaurants. Super Amenities, Indoor Pool, Sauna, Hot Tub, Bbq, Guest Suites, Gym, Theater Room & Meeting Room. (id:50787)
Sutton Group-Admiral Realty Inc.
54 - 3525 Brandon Gate
Mississauga (Malton), Ontario
Welcome to this Beautiful & Renovated Townhouse in Mississauga. Many Amazing Features &Upgrades including, Elevated & Bright Foyer leading to the Large & Modern Kitchen with Ceramic Floor, Quartz Countertop, Stainless-steel appliances & larger windows. Open concept Living and Dining room with walkout to the large Balcony. Pot lights through out on the Main level. Upgraded Staircase, Large 4 Bedrooms with Quality Hardwood flooring, Closets and Larger windows. Renovated Full bathroom accommodating the Primary & other Bedrooms. Large Walkout Basement offer Separate Entrance, large Rec room, Full bathroom with Laundry and Kitchen, makes it Ideal for the Big families and/or with Income potential. Any person with special needs/ on wheel chair could also be conveniently using the walkout basement. Fully Fenced & Walkout backyard with the Interlocking throughout makes it easier to maintain and enjoy with no neighbors behind. Parking in Garage and on Driveway. Condo Fees included Water & Cable etc. Lower utilities cost. Close to all Amenities including, Grocery, Shopping including Westwood Mall& Walmart, Bus stop, Schools, All major Highways & Airport. Don't Delay, Just View & Buy! (id:50787)
Century 21 People's Choice Realty Inc.
Main - 31 John Rolph Street
Markham (Cornell), Ontario
***BRAND NEW*** Freehold detached house in highly demanded family-oriented Cornell community! 2,565 sqft, bright with practical layout. Large windows in all bedrooms. Private double car garage plus driveway parking spot. High end finishes, 9 ft ceilings on 1st & 2nd flr, and hardwood floors throughout. A+ school district Bill Hogarth SS. Convenient location close to Hwy 407, Markham Stouffville Hospital, Cornell Community Centre, Viva Station, and etc. (id:50787)
Keller Williams Real Estate Associates
Coach - 31 John Rolph Street
Markham (Cornell), Ontario
***BRAND NEW***Private and Bright Open Layout Studio Coach House in Cornell Community Markham. Tons Of Natural Light. One Private Parking Space included. Stainless Steel Appliances To Be Installed April 17th. Condo Sized Stackable Washer/Dryer In The Unit. Close To Highway 407,Transit and Shopping, Library, Community Center, Hospital. Utilities not included. (id:50787)
Keller Williams Real Estate Associates
311 - 681 Yonge Street
Barrie (Painswick South), Ontario
Top 5 Reasons You Will Love This Condo: 1) Experience the benefits of living in a centrally located condo, complete with two private balconies, one off the second bedroom and the other extending from the living room, offering an exceptional space for unwinding outdoors 2) Convenient underground parking with a more prominent, accessible spot right by the elevator entrance for easy access 3) Enjoy fantastic amenities, including a fully-equipped gym, a stunning rooftop garden, and a patio area with a barbeque 4) Perfectly positioned within walking distance to a major grocery store, plenty of restaurants, Shoppers Drug Mart, and the Barrie South GO Station 5) Entertain in an open-concept layout featuring a stunning kitchen with an island and sleek stainless-steel appliances. 992 sq.ft. Visit our website for more detailed information. (id:50787)
Faris Team Real Estate
124 Countryman Road
East Gwillimbury (Sharon), Ontario
Beautiful Bright 3 Bedroom, 4 Bathroom Semi-detached 1473 Sq. Ft. Home With Walkout Basement To Ravine! Open Concept And Spacious With 9' Ceiling On The Main Floor And Stunning View. Modern Kitchen Boasting Stainless Steel Appliances, Granite Counter Top, and Breakfast Bar. Hardwood Throughout The Main Floor, Wrought-Iron Railing To Upper Floor. Spacious Master Bedroom With 5 Pc Private Ensuite And Walk-in Closet. Upper Floor Laundry, Charming Partially Coffered And Vaulted Ceilings In 2 Upper Floor Bedrooms. Fully Fenced Private Backyard. Basement Offers Large Windows And Sliding Doors, 4 Pc Bathroom And Cold Room. Direct Access To Garage! Freshly Painted With Brand New Upper Floor Carpet. Professionally Cleaned And Move-in Ready! Minutes to Transit, Go Station, School, Hwy 404, Upper Canada Mall, Costco, Parks/Trails, & Amenities. Ideal For Family To Enjoy The Neighborhood! (id:50787)
Gallo Real Estate Ltd.
22 - 26 Dunn Avenue
Orillia, Ontario
This low-maintenance double-wide mobile home in the Dunn Avenue mobile home park has everything you need for easy, stress-free living! Step inside to a bright, open-concept layout featuring a welcoming entry foyer and a cozy living room filled with natural light. The kitchen offers plenty of storage with beautiful wood cabinets, making cooking and entertaining a breeze. The spacious primary bedroom boasts large closets, while the 4-piece bathroom includes in-home laundry for added convenience. What makes this home truly special? A four-season sunroom with a walkout to the yard, a cedar-lined sauna, and a wheelchair lift for easy accessibility. Outside, the backyard with a shed provides extra storage and a private outdoor space to enjoy. Located just minutes from great restaurants, Couchiching Health Centre, Zehrs Plaza, and public transit, you will have everything you need right at your fingertips. (id:50787)
RE/MAX Right Move
19 Arvona Drive
St. Catharines, Ontario
Welcome home to 19 Arvona Drive in the Glendale area of St.Catharines, where every amenity is just a short distance from your front door. Lovingly cared for by the same owner for over 37 years, this charming 3 bed bungalow sits on a 62'x107' lot with fully fenced backyard, complete with both a large deck and patio area perfect for entertaining on those soon to be summer nights. From the backyard enter through your sliding doors into your bright kitchen and dining room offering plenty of space to fit the family. Flick on the electric fireplace and relax in your cozy living room with expansive front window allowing for plenty of natural light. 3 perfectly appointed bedrooms and a 4 piece bathroom round out the main floor. Downstairs, you will find a large rec room with gas fireplace, a generous 3 piece bathroom with shared privileges leading to the bonus room/study, offering ample storage. The opportunities with this property are endless. Come check out why this home is your ideal investment before it's too late! (id:50787)
RE/MAX Escarpment Realty Inc.
512 - 51 Lower Simcoe Street
Toronto (Waterfront Communities), Ontario
Welcome to Infinity II Condos! Check out this newly-renovated 1BR suite with a rarely-offered unobstructed west views of Rogers Centre, CN Tower, Olympic Park. Kitchen, bathroom, flooring, light fixtures, & window coverings (blackout in BR) were done in 2024. You'll be steps to Ripley's Aquarium, Rogers Centre, Roundhouse Park, CN Tower, & a short walk to Scotiabank Arena, Union Station, & the South Core financial district! If you want to live in the heart of the action, this is where it's at. Great amenities include indoor pool, 24h security, fitness centre, guest suites, & so much more. Comes with one parking spot. Don't miss this one! (id:50787)
Royal LePage Signature Realty
2905 - 15 Wellington Street S
Kitchener, Ontario
Modern 1 bedroom top floor (29th) with 1 Car Parking , Private balcony and bright with tons of natural light, amazing location in the Kitchener downtown core, heart of Innovation District, steps from LRT line, Google, Grand River Hospital and only 15 minutes away from both Universities. This 595 square feet floor plan including 65 square foot balcony. Amazing facilities - Premier Lounge area, with bar, gaming table, fully equipped kitchen, 2 lane bowling alley, landscaped terraces with cabana seating and BBQ areas, fitness areas, yoga/Pilate studios, swim spa, hot tub, pet spa and more. Located in Kitchener Innovation District, Station Park is synonymous with sophisticated urban living, offering easy access to downtown, Victoria Park, and the ION light rail. Adjacent to key landmarks like Google's HQ and Grand River Hospital, and just steps from lively shops and dining. (id:50787)
RE/MAX Gold Realty Inc.
308 Fern Street
Orangeville, Ontario
Desirable West End location! You've just found the perfect detached home in the same price range as a townhouse! This home presents a 2 car detached garage with rear lane access...You read that correctly...A 2 car detached garage! 308 Fern is open and bright, featuring a beautiful large Renovated Dream Kitchen with huge windows, large walk-in pantry, an eating area and tons of cabinetry & storage that flows into the main level living room, 3 bedrooms upstairs with a full bathroom and a finished basement with great lighting and another bathroom w/ shower! The spacious primary bedroom has a large walk-in closet, large windows and a feature wall. Two additional nicely sized bedrooms & a full bathroom with tub/shower w/ panel tower complete this level. The home has no carpet and is currently pet free...Although it would make the perfect home for your pets to enjoy! Enjoy lower energy costs with the newly installed (2024) Heat Pump / Air Conditioner that enhances the forced air furnace system (2017) and will save on natural gas usage. Love being outside? Then you'll love the covered front porch where you can enjoy it in any weather! The sizeable 2 car detached garage has finished walls, a large work bench and great built-in storage, it also features another garage door that opens up into the back yard, making access for large items very easy or allowing you to drive right through. If you're looking to purchase a detached home in a family friendly neighbourhood in the Desirable West Side of Orangeville, close to parks, shopping and excellent restaurants and the Alder recreation centre, that also has a great price! Then don't miss out on this opportunity and book your private tour today! Garage door into backyard to allow trailer or car(s) to drive through the garage into the yard for extra parking/storage. (id:50787)
Housesigma Inc.
3001 - 7 Grenville Street
Toronto (Bay Street Corridor), Ontario
5 Year New Functional High Floor 2Bed+2Bath @ Yc Condo ( Yonge/College). Laminate Through Out. Modern Kitchen W Quartz Countertop, 9' Ceilings, Floor-To-Ceiling Windows, Large Balcony, Unobstructed View Over Dt/Lake. Fantastic Amenities Incl Infinity Pool On 66th Floor, Gym, Yoga Room,Steam Room,64th Lounge/Bar W Dining Room, Private Dining Rooms W Outdoor Terraces & Bbqs,24/7 Concierge. Subway/Ttc Outside Your Door, Eaton Centre. Walk To Ryerson & Uoft. (id:50787)
Homelife New World Realty Inc.
2911 - 2221 Yonge Street
Toronto (Mount Pleasant West), Ontario
Welcome To 2221 Yonge St, Boasting A Prime Location On The Iconic Yonge & Eglinton, The Biggest Unit of One-bed Plus Den 658 Sq.Ft With One Parking, Freashly Painted & Professionally Cleaned Throughout, Unobstructed North View W Floor Ceiling Windows Offering Light-Filled, Over 9"'Smooth High Ceiling, Prime Bed W Huge W/I Closet, Seprate Den Can Be A Home Office, Glaming Laminate Floors, Custom Designed Kitchen Cabinetry W B/I Appliances, Engineered Quartz Countertop, Close To All Amenities, 24/7 TTC, Library, New Crosstown LRT, Top-tire Amanities Includs Serena SPA, Valet Parking, Very Well Maintained. Amazing Opportunity To Have ONE PARKING, YOU CAN USE OR RENT IT OUT! (id:50787)
RE/MAX Excel Realty Ltd.
1601 - 50 O'neill Road
Toronto (Banbury-Don Mills), Ontario
**Rare** Step into luxury living with this 2 bed-2 bath condo suite on the 16th floor, offering unobstructed South facing views through its floor-to-ceiling windows. Designed for the discerning young professional, this open-concept unit has a haven of natural light and modern elegance. Prime location near the Shops on Don Mills provides easy access to trendy restaurants, groceries, shopping, and cafes. Minutes to the DVP, Hwy 404/401, Transit, schools & parks. Elevate your lifestyle with exclusive building amenities: concierge/security, a fully equipped gym, indoor/outdoor pools, a stylish terrace, BBQ area, and a chic party room. (id:50787)
Timsold Realty Inc.
2207 - 290 Adelaide Street W
Toronto (Waterfront Communities), Ontario
Downtown Living at its finest! Beautiful 1 bedroom + den condo in the heart of the entertainment district. Look through the floor to ceiling windows or step out to the large balcony to admire the breathtaking view of Toronto. For a true turnkey opportunity, buyer has the option to purchase this elegant unit fully furnished! Luxury living with automatic sliding doors at main entry, 24 hour concierge, gym, pool, game room, golf simulator, massive party room, rooftop deck, and much much more. 100 Walk Score, just steps away from transit, entertainment, restaurants, and more. Book your appointment today! (id:50787)
RE/MAX Gold Realty Inc.
180 Beach Boulevard
Hamilton, Ontario
Unlock a world of possibilities. This expansive, fully renovated property presents a rare opportunity for entrepreneurs or multi-generational families seeking space, style, and a prime location with Lake Ontario views. Boasting 6,950 sq ft of beautifully updated space, this property is perfectly suited for those dreaming of running a business from home. The unique Institutional zoning opens doors for various ventures, including a thriving Childcare/Day Nursery, a SPA style REHAB Centre a welcoming Place of Worship (Church, Temple, Mosque, etc.), a vibrant Community Centre. For families seeking room to grow or accommodate multiple generations, this home offers abundant space and flexibility. Featuring contemporary finishes throughout and located just steps from the beach, this property blends lifestyle appeal with practical potential. It's vacant and ready for immediate possession. Change of Use will be required depending on the future use. (id:50787)
Exp Realty
1102 - 1235 Bayly Street
Pickering (Bay Ridges), Ontario
This bright and spacious corner unit boasts stunning panoramic views. The open and airy living/dining room and den provide plenty of space for family and friends. The modern kitchen features granite countertops, stainless steel appliances, and a convenient breakfast bar, perfect for meal prep and casual dining. The unit offers two generously sized bedrooms, with the primary suite including a walk-in closet and a luxurious 4-piece ensuite. The second bathroom is also a full 4-piece. Enjoy outdoor living on the expansive wrap-around balcony, ideal for entertaining.The building offers fantastic amenities, including an indoor swimming pool, whirlpool, fitness center, yoga room, and a welcoming party room.Located in an unbeatable area, you'll have shops and essential services right at the base of the complex, plus the GO Train is just a short walk away. With easy access to Highway 401, excellent shopping options, and the lake nearby, this is the perfect spot to call home. A great layout in a prime location! (id:50787)
Realty Executives Plus Ltd
83 Kalmar Avenue
Toronto (Birchcliffe-Cliffside), Ontario
Not an average 30ft lot detached house, it's a Wonderful Xtra Large 2860sf (above ground) Custom Built Charming Home With Excellent Luxury Finishes !! Main Floor Welcomes The Sophisticated Buyers And Their Family & Friends To High Ceiling Open Concept, Gleaming Porceline Large Tiles & Engineered Hardwood Floor, Breathtaking Formal Picturesque Living Room To Host Large Parties, Xtra Lrg Windows All Over, B-I Beautiful Light Fixtures, Marvelous Designed Wall With B-I closets !! Custom Gourmet Chef's Kitchen W/ Quartz Counter top & Latest Backsplash, B-I High Efficient Stainless Steel Appliances, Huge Quartz Island To Serve Guests With Utmost Services, Efficient Dining Area Walks You Out To The Immense Private Custom Wooden Deck to do ultimate BBQ party, Fenced Backyard To Do Your Dream Garden. Open Wide Stairs With Glass Railings And Chosen Chandelier Welcomes You To Spectacular Prime Bedroom Upstairs W/ Magnificent Organized Closets, Oasis Washroom With Selected Vanity, Freestanding Glass Shower W/ Waterfall Showerhead, etc, etc. Mins to downtown Toronto, doctors, pharmacy, plazas, restaurants, schools, Ontario Lake, parks, Trails, All Yours to enjoy!! (id:50787)
Century 21 Titans Realty Inc.
N1210 - 35 Rolling Mills Road
Toronto (Waterfront Communities), Ontario
Welcome to Canary Commons. Large South-facing unobstructed view 2 bedroom + den unit with a parking space in the prime Canary District neighbourhood. Want to be close to downtown, but away from all the hustle & bustle & be able to see the water & have a park on your doorstep? This is the condo you have been waiting for.Close to downtown & on the border of one of the hottest & biggest new developments in the city - East Harbour/ Port Lands. Move in now & you will benefit from prices rising as the East End changes & becomes the place to live, work and shop. East Harbour is the most significant transit oriented development being planned not just in Toronto, but in Canada. The site owned by Cadillac Fairview is almost exactly three kms east of Union Station & is bordered by Lake Shore Boulevard to the south, the Don River & DVP to the west & the Lakeshore East and Stouffville GO lines to the north. The scale is enormous - with a footprint of over 45 acres, the site is larger than Yorkdale Shopping Centre & right on the doorstep of Downtown Toronto.This is one of the largest 2 bedroom + 1 den units in the building with 922 sq ft of very functional space & two balconies totalling 209 sq ft. The split layout, open concept kitchen/ dining/ living area & large balcony is perfect for entertaining & the generous den is the perfect work from home office space. The primary bedroom comes with an ensuite 3 pc bathroom/ walk-in shower & large walk-in closet. There is oodles of natural light & modern Scandinavian style laminate flooring makes this unit feel light & bright, and easy to make your own.Enjoy a morning walk around Corktown Common which is steps away, pop downstairs to Marche Leos or give yourself a night off cooking & have dinner at the excellent Sukothai or Tabule over the street.Gym, Yoga studio, BBQs permitted, large outdoor terrace, fire pit, pet wash area, indoor child play area, party room, hobby room, co-working space, bike storage, visitor parking. (id:50787)
Sotheby's International Realty Canada
1743 Emberton Way
Innisfil (Alcona), Ontario
Nestled on a magnificent 49' x 126' walkout lot with greenspace on the property, this magnificent Zancor Home combines luxury and functionality flawlessly. Begin your day with coffee on the welcoming covered front porch and relax in the evening with sunset cocktails on your own private deck.The main floor boasts beautiful hardwood floors and pot lights throughout, as well as an open concept layout with high ceilings and large windows. Upstairs, four spacious bedrooms await, including a master suite with vaulted ceiling, his-and-hers walk-in closets, and a spa-like 5-piece ensuite. Bedrooms 2 and 3 share a well-appointed four-piece ensuite. Convenient second-floor laundry simplifies daily chores.The lower level offers a bright, untouched walkout basement that opens to a fully fenced backyard, ready to be transformed into additional living space.Your dream home awaits your arrival! (id:50787)
Executive Homes Realty Inc.
201 Aileen Avenue
Toronto (Keelesdale-Eglinton West), Ontario
This Large Corner Lot Property (25ft X 100ft) Presents A Unique Chance To Own A Fully Detached Two-Storey Home Located In The Desirable Keelesdale Neighborhood. The Property Is Currently A Clean Gutted Interior, Providing A Blank Canvas For Your Next Project. The First Step Has Already Been Taken ...Permits & Drawings Are Available. The Main Floor Features High Ceilings & Offers A Spacious Living & Dining Area That Flows Seamlessly Into The Open-Concept Kitchen That Walks Out To Private Fenced Backyard. With Front Yard Parking & Deep Backyard, This Home Is Ideal For Those Looking To Customize Or Renovate. Located On A Quiet Street In A Family-Friendly Neighborhood, You're Just Minutes From The 401, Making Commuting Breeze. The New Eglinton LRT Adds Added Transit Value, & With Caledonia Station, Haverson Park, York Civic Centre, & The York Recreation Centre, & Various Amenities All Within Walking Distance .... This Home Offers Immense Potential In A Prime Location.. Whether You're An Investor, Builder, Or First-Time Buyer, This Hidden Gem Offers Incredible Opportunity. Don't Miss Out On The Chance To Create Your Dream Home In One Of Toronto's Up-And-Coming Areas! (id:50787)
RE/MAX Professionals Inc.
712 Gladstone Avenue
Toronto (Dovercourt-Wallace Emerson-Junction), Ontario
Dont Miss This Incredible Opportunity To Own A Maintenance Free Investment Property Live In + Rental,In HighlySought Dovercourt Village! This Home features a Beautifully Renovated Kitchen With Custom Cabinetry and Granite Counter Top, 3 bathrooms, A Spacious Rec Room, and A Cosy Patio Perfect For The Summer Evenings. The Second Floor Rental With Triple A Tenants Helps With Expenses.This property offers two seperate units with Great Income OR a Place to Call Home.Location ! Location! Schools, Community Centre , Parks ,Trendy Bloor ST Eateries , Shops , Library, Subway & Dufferin Mall.This property awaits you show it TODAY ! (id:50787)
RE/MAX West Realty Inc.
207 - 238 Albion Road
Toronto (Elms-Old Rexdale), Ontario
Welcome Home, ! First-Time Buyers! Step into 238 Albion Rd, Unit 207 a beautifully maintained and spacious 2-bedroom, 1-bathroom condo, perfect for starting your homeownership journey! This bright and inviting unit features a large open-concept living and dining area, a modern, updated kitchen, two generously sized bedrooms, a walk-in closet in the primary bedroom, and convenient in-suite laundry. You'll love the natural light that fills the space and the smart, functional layout that makes everyday living easy and comfortable. This move-in ready home is located in a well-managed building within a vibrant and friendly community. Plus, commuting is a breeze with quick access to Highways 401 and 400, and you're just a short drive from downtown Toronto. Surrounded by shopping malls, schools, parks, places of worship, and public transit, this location offers incredible value and everyday convenience. Don't miss out on this amazing opportunity to own your first home a place where comfort, style, and lifestyle all come together! (id:50787)
Exp Realty
615 - 88 Grandview Way
Toronto (Willowdale East), Ontario
Experience luxury living in the heart of North York. Newly renovated, Two split bedroom layout, two bathrooms, a modern floor, sunny southern exposure, unobstructed City view. The open balcony overlooks McKee Public School's playground. Rare Eat-in kitchen equipped with newly installed stone countertop & Stainless Steel appliances, including a fridge, stove, rangehood and dishwasher, all added in 2024. Flooring (2024), Blinds(2024). Master bed has a 4-pc ensuite and double door closet, all windows facing south to fill the space with natural light. This gated community offers added security with a staffed gatehouse monitored by security guards 24 hours a day. The location is convenient, with proximity to McKee Public School, Earl Haig Secondary School, supermarkets, the subway, TTC, restaurants, banks, and shopping. Closing is flexible. (id:50787)
Century 21 King's Quay Real Estate Inc.
73 - 2315 Sheppard Avenue W
Toronto (Humberlea-Pelmo Park), Ontario
Spacious two bedroom townhome unit for lease. Freshly painted and professionally cleaned. Boasting space and storage split in two levels. Bedrooms are on the second level. Dark flooring, entertaining kitchen with walk-out to your private deck. Powder room on main level. Very convenient location, with proximity to public transit, plaza mall next door with restaurants and shops. (id:50787)
Bosley Real Estate Ltd.
Main Floor - 189 Lloyd Avenue
Newmarket (Central Newmarket), Ontario
Fully renovated 3-bedroom home for lease in desirable Quaker Hill, Newmarket! Bright and modern with open-concept layout, built-in oven, microwave, and fridge. Fresh flooring, updated bathrooms, and stylish finishes throughout. Family-friendly area close to parks, schools, shopping, and transit. Move-in ready! (id:50787)
RE/MAX Hallmark Realty Ltd.
10 Harper Way
Markham (Aileen-Willowbrook), Ontario
Welcome to 10 Harper Way - the most extensively upgraded home in Johnsview Village, a stunning townhome nestled in the heart of Thornhill, where convenience and serenity come together effortlessly.This beautifully renovated home showcases modern finishes, fresh neutral paint, and is truly move-in ready. Featuring a renovated kitchen (2022) complete with brand-new stainless steel appliances, and updated washrooms (2024), every detail has been thoughtfully considered. The open-concept layout offers an inviting atmosphere, filled with natural light throughout. With three spacious bedrooms, the primary suite includes a walk-in closet and an upgraded staircase that adds a touch of elegance to the home. The bright and airy living room opens onto a private patio, extending your living space into a lush, green outdoor oasis-perfect for relaxation or entertaining.The professionally finished basement includes a modern bathroom, offering additional flexible space for your lifestyle.Experience exceptional convenience with top-rated schools, shopping options like Food Basics and Shoppers Drug Mart, and a wide range of everyday amenities all within walking distance. This vibrant community also offers fantastic lifestyle features, including an outdoor swimming pool, tennis courts, parks, a community centre, library, and plenty of visitor parking. Plus, you're just minutes away from Toronto and the Finch subway station, making commuting a breeze. Additional highlights include:Brand new stainless steel fridge, stove, dishwasher and hood fan (Aug' 2022)Renovated washroom (Dec' 2024)Gas furnace and A/C upgraded in Sept' 2022EV charger installed Stylish pot lights and the latest light fixtures throughout all window coverings included Wardrobe in the primary bedroom This is a rare opportunity to own one of Johns view's finest homes - a true must-see! (id:50787)
Homelife Silvercity Realty Inc.
Lower - 1154 Dovercourt Road
Toronto (Dovercourt-Wallace Emerson-Junction), Ontario
Charming 1-bedroom basement apartment has been freshly renovated and boasts brand new vinyl flooring, a modern updated kitchen, and a clean, freshly painted interior with ceiling height of about 6 feet. Enjoy the convenience of a private 1-bathroom setup and all-inclusive utilities, making budgeting a breeze. Located in the vibrant Dovercourt neighbourhood, you'll be within walking distance to trendy cafes, restaurants, and shops, with easy access to public transit for seamless city commuting. Simplifying your budgeting and providing peace of mind. This is an excellent opportunity to secure a comfortable and stylish living space in one of Toronto's most sought-after areas. (id:50787)
Bosley Real Estate Ltd.
109 - 760 Whitlock Avenue
Milton (Cb Cobban), Ontario
Luxurious 3-Bedroom + Den Residence at Mile & Creek Experience elevated living in this exceptional, one-of-a-kind suite at the highly coveted Mile & Creek Condos. Thoughtfully designed for those who appreciate refined elegance and effortless functionality, this sprawling 3-bedroom + den layout offers an unmatched blend of comfort, style, and sophistication. Perfect for discerning downsizers or those seeking a turnkey lifestyle with room for entertaining and hosting family, this sun-drenched home boasts 12 to 14-foot ceilings and dramatic floor-to-ceiling windows that create an open, airy ambiance throughout. At the heart of the residence lies a designer chefs kitchen, complete with an oversized quartz island, upgraded cabinetry, and premium finishes. Custom roller blinds adorn every window, while tailored closet organizers ensure seamless, clutter-free living. Step through to your expansive private terrace, offering tranquil, unobstructed views of protected greenspace and forest. Your own serene sanctuary amidst natures beauty. 2 Underground side by side parking spots and a locker are included. World-Class Amenities: Executive Concierge Service, State-of-the-Art Fitness Centre, Elegant Residents Lounge & Entertainment Spaces, Pet Spa, Co-Working Lounge, Rooftop Entertainment Terrace with BBQs & Dining Area, Secure Automated Parcel Delivery System. Surrounded by preserved woodland and scenic trails, Mile & Creek offers an exclusive connection to nature without sacrificing the convenience of modern living. Just moments from Rattlesnake Point, the Bruce Trail, and Kelso Conservation Area, this is a rare opportunity to own in one of the regions most sought-after, upscale communities. Live Luxuriously. Live Naturally.Live Mile & Creek. (id:50787)
Royal LePage Real Estate Services Ltd.
109 - 760 Whitlock Avenue
Milton (Cb Cobban), Ontario
Luxurious 3-Bedroom + Den Residence at Mile & Creek Experience elevated living in this exceptional, one-of-a-kind suite at the highly coveted Mile & Creek Condos. Thoughtfully designed for those who appreciate refined elegance and effortless functionality, this sprawling 3-bedroom + den layout offers an unmatched blend of comfort, style, and sophistication. Perfect for discerning downsizers or those seeking a turnkey lifestyle with room for entertaining and hosting family, this sun-drenched home boasts 12 to 14-foot ceilings and dramatic floor-to-ceiling windows that create an open, airy ambiance throughout. At the heart of the residence lies a designer chefs kitchen, complete with an oversized quartz island, upgraded cabinetry, and premium finishes. Custom roller blinds adorn every window, while tailored closet organizers ensure seamless, clutter-free living. Step through to your expansive private terrace, offering tranquil, unobstructed views of protected greenspace and forest. Your own serene sanctuary amidst natures beauty. 2 Underground side by side parking spots and a locker are included. World-Class Amenities: Executive Concierge Service, State-of-the-Art Fitness Centre, Elegant Residents Lounge & Entertainment Spaces, Pet Spa, Co-Working Lounge, Rooftop Entertainment Terrace with BBQs & Dining Area, Secure Automated Parcel Delivery System. Surrounded by preserved woodland and scenic trails, Mile & Creek offers an exclusive connection to nature without sacrificing the convenience of modern living. Just moments from Rattlesnake Point, the Bruce Trail, and Kelso Conservation Area, this is a rare opportunity to own in one of the regions most sought-after, upscale communities. Live Luxuriously. Live Naturally. (id:50787)
Royal LePage Real Estate Services Ltd.
203 - 42 Bridgeport Road E
Waterloo, Ontario
Welcome to this stunning 2-bed, 2-bath corner condo in the heart of UPTOWN Waterloo! Featuring 10FTsoaring ceilings and floor-to-ceiling windows, this home is bathed in natural light. The open-concept living area flows seamlessly to a large L-shaped balcony, perfect for relaxation. The modern kitchen boasts upgraded(2024) stainless steel appliances, granite countertops, and in-unit laundry. The primary bedroom includes a walk-in closet and ensuite, while the spacious second bedroom has easy access to a full main bath. Enjoy the perks of this pet-friendly building, including secure fob entry with a Smart 1Vallet intercom system, underground parking with EV charging, a bike room, and an additional locker. Residents also have access to premium amenities, such as a private-use gym, a party hall with a lounge/patio area, BBQ privileges, and a roof top terrace with a community garden. Located just steps from LRT, parks, UNIVERSITIES, TOP SCHOOLS,HOSPITALS, and EXPRESSWAY ACCESS. Calling all YOUNG FAMILIES/PROFESSIONALS, STUDENTS and INVESTORS! Step into the world of luxury. Located in heart of Waterloo's vibrant UNIVERSITY CORE. Ideal for students and young professionals/FAMILIES alike. (id:50787)
Homelife/miracle Realty Ltd

