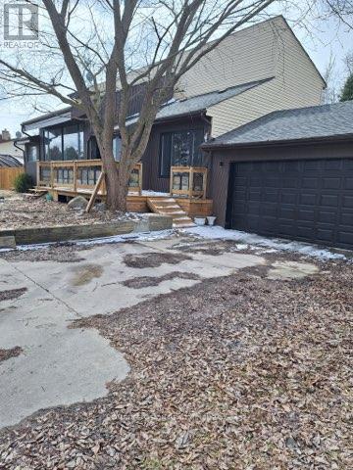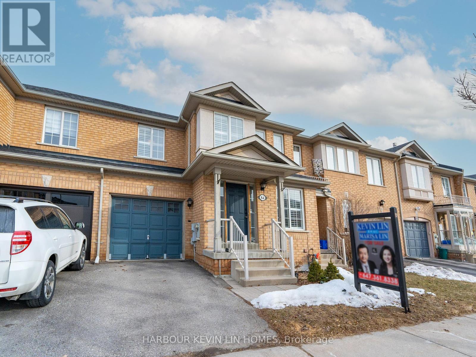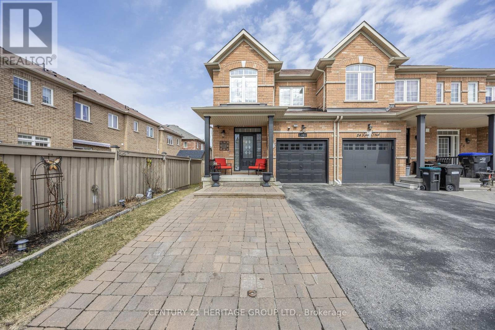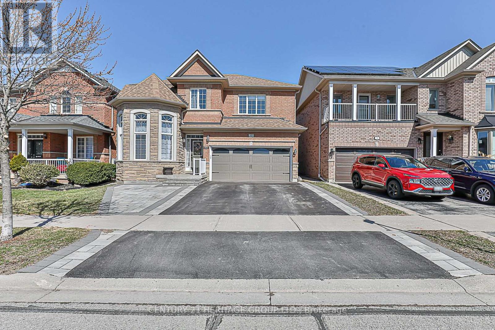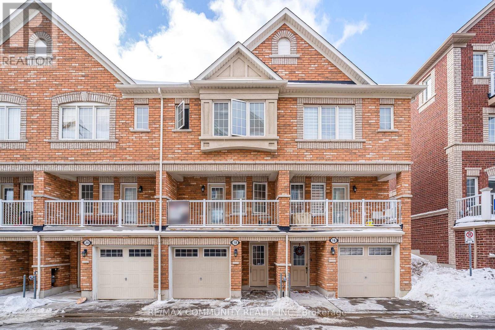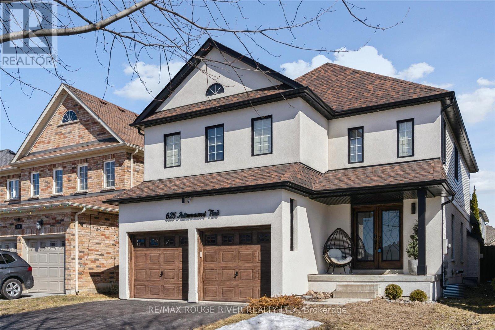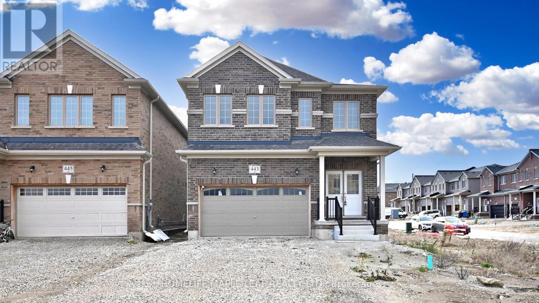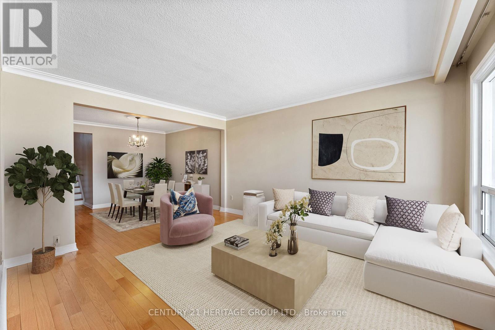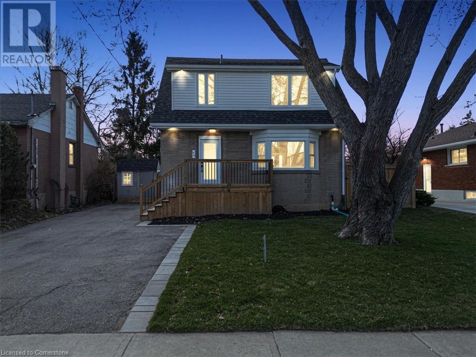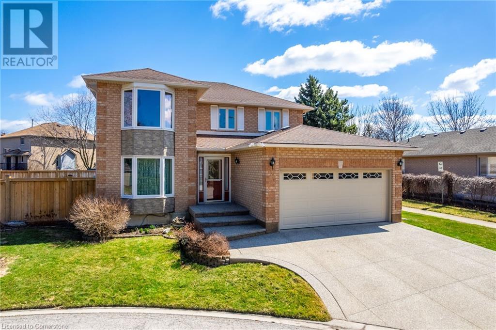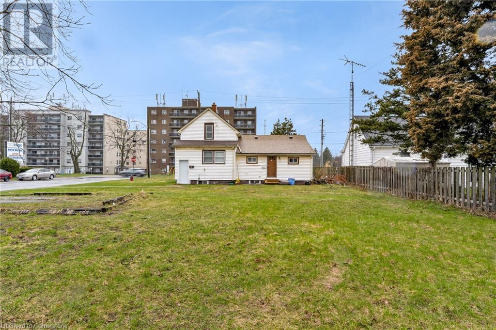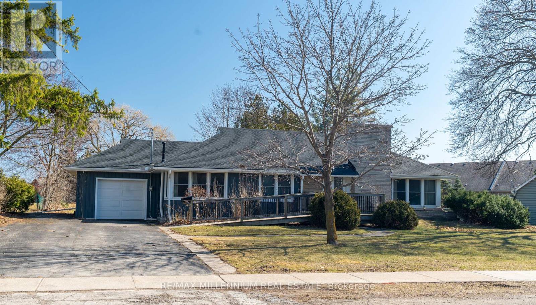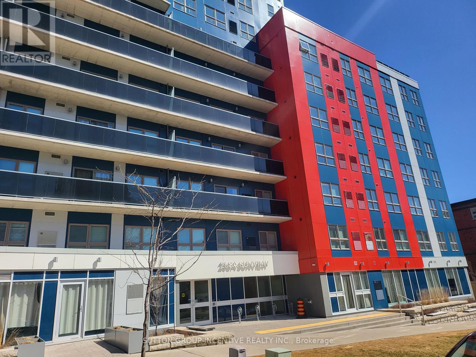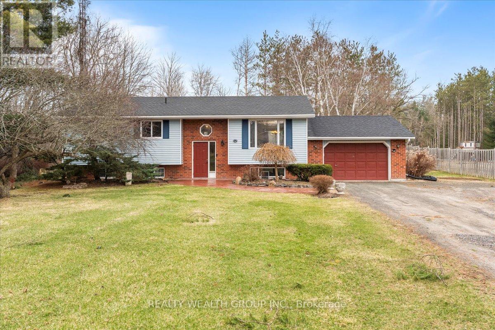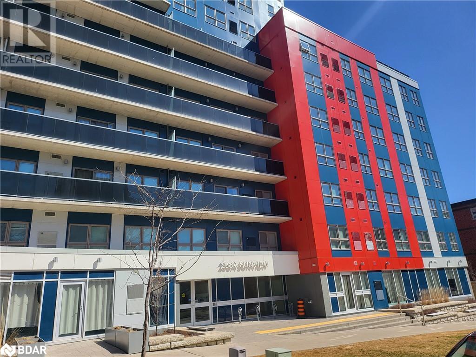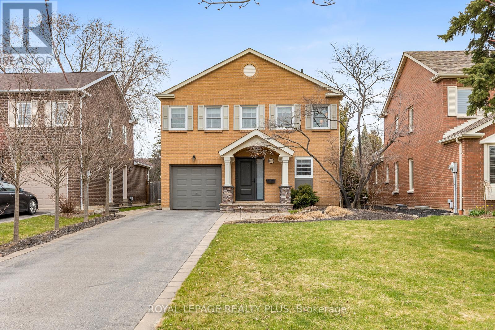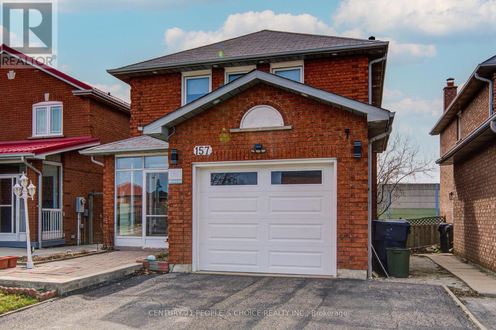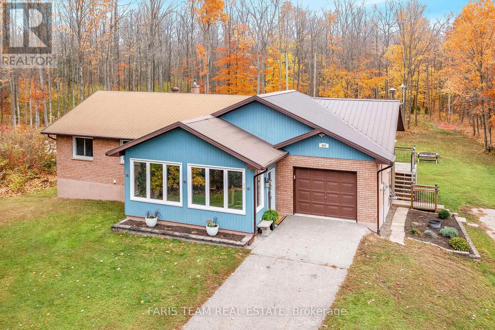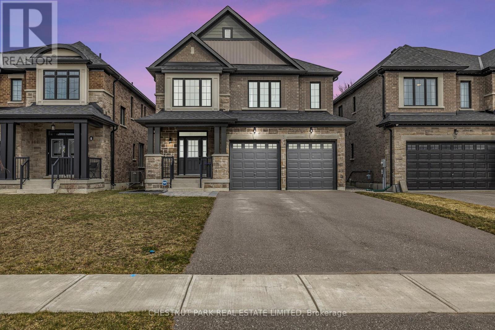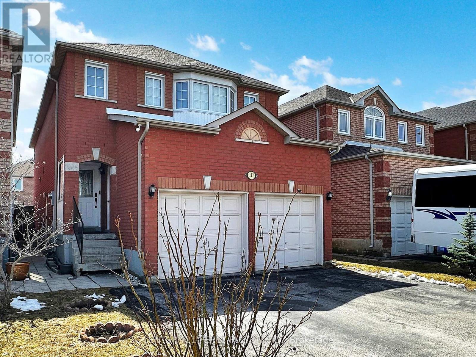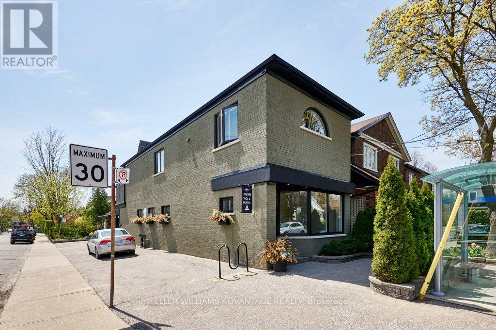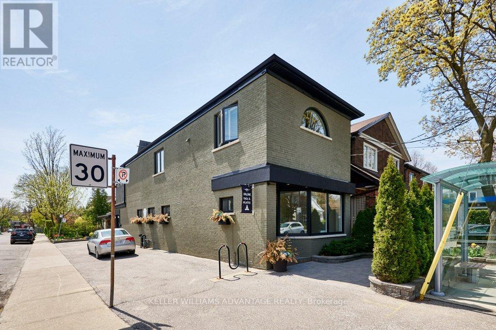179 Lindylou Road
Toronto (Humbermede), Ontario
Welcome to this well-maintained and sunlit residence, ideal for larger families seeking comfort and convenience. This home features 4 generously sized bedrooms and gleaming hardwood floors throughout.The main floor offers a practical 2-pc powder room and a combined living and dining area adorned with a charming bay window that fills the space with natural southern light. The kitchen includes a cozy breakfast nook and provides direct access to a large deck perfect for morning coffees or evening gatherings overlooking a generous backyard. Additional highlights include a separate entrance to the basement, offering potential for an in-law suite or rental opportunity, and a roughed-in bathroom ready for your customization. Situated close to the new LRT line, TTC bus routes, grocery stores, and major highways, this home ensures effortless commuting and access to essential amenities. Don't miss out on this exceptional opportunity to own a home that perfectly blends comfort, style, and location. (id:50787)
Exp Realty
2218 Hatfield Drive
Oakville (Wm Westmount), Ontario
Tucked away on one of Westmounts most peaceful and sought-after streets, this 4+1 bedroom, 4 bathroom detached home with a double garage offers an exceptional blend of space, comfort, and quiet luxury. Pride of ownership shines throughout. Meticulously maintained by the original owners, the home feels as fresh and flawless as the day it was built. The main level features soaring 9-foot ceilings and rich hardwood floors, with an open-concept layout that effortlessly connects the living/dining area to a generous family room and bright eat-in kitchen. Step out to a raised deck the perfect perch for morning coffee or summer brunches overlooking a beautifully manicured, pool-sized pie-shaped backyard complete with a hot tub and 65 feet of width at the rear. Upstairs, four oversized bedrooms offer comfort and flexibility, including a serene primary suite with a 5-piece ensuite, walk-in closet, and space ideal for a home office, reading nook, or exercise area. A 4-piece bathroom completes the upper level. The finished basement adds even more functionality, featuring a spacious fifth bedroom, full bath, media room, office space, and large recreation area ideal for hosting guests or creating a multi-use retreat. With quick access to major highways, public transit, and the GO, plus walking distance to award-winning schools, parks, and trails, this is a rare opportunity to own a like-new, move-in ready home in one of Oakvilles most desirable neighbourhoods. (id:50787)
RE/MAX Aboutowne Realty Corp.
3780 George Johnston Road
Springwater, Ontario
6 bedroom 5 washroom, in this totally renovated home (from stud) featuring an open concept with the 20 ft high great room, kitchen with all new upgraded appliances island with built-in wine rack, dining room with skylight, breakfast area with walk -out to 27' deck and a 22' master bedroom with brand new 3 piece ensuite and with a finished basement featuring a kitchen, living room and 2 bedrooms with washer and dryer and 3 piece washroom plus storage area. Other main features 1 yr old furnace(owned), new roof , new designer vinyl siding on front of home, 150 lot backing on to bush, storage shed, stone walkway around whole property, the whole house completely done. pot lights throughout, newer window thoughout and new front porch and two new decks "Just Move In" (id:50787)
Homelife/vision Realty Inc.
84 Grasslands Avenue
Richmond Hill (Langstaff), Ontario
Experience modern luxury in this fully renovated, sun-filled townhouse in prestigious Bayview Glen. Boasting high-end finishes and a thoughtfully designed open-concept layout, this exquisite home maximizes space, natural light, and privacy. With three spacious bedrooms and three bathrooms, its perfect for families seeking both comfort and sophistication. The expansive family room features a warm granite fireplace and premium engineered hardwood flooring throughout. Freshly painted with updated light fixtures, the home has a stylish, contemporary feel. The chef-inspired kitchen is a culinary dream, offering custom cabinetry, quartz countertops, a sleek quartz slab backsplash, a large center island with an undermount sink and modern faucet, and stainless-steel appliances. Additional upgrades include new stair treads, posts spindles, bannisters, and an updated powder room with a designer vanity and quartz countertop. The primary bedroom retreat boasts a walk-in closet and a luxurious 5-piece ensuite. A fully fenced backyard provides privacy and outdoor enjoyment, while direct garage access adds convenience. Ideally located within walking distance to top-rated schools, parks, and community centers, this home is just minutes from premier shopping, transit, the GO Train, and major highways 404, 407, and 7. Move-in ready and designed for modern living, this exceptional home is a must-see! (id:50787)
Harbour Kevin Lin Homes
348 Royalpark Way
Vaughan (Elder Mills), Ontario
You should see it now WOW! This 2-family home is priced almost as a semi yet completely detached, being 2061-Sq Ft plus a 968-Sq Ft finished w/o basement with a second kitchen, bedroom, full washroom & open concept L-R. and eat-in kitchen with a separate entrance. In these hard times, this cozy elegant home situated in the prime location of Woodbridge, close to schools, park, within minutes to the airport, Hwy 427, and all Amenities, has a potential income of $1900 per month in renting the basement to supplement mortgage payments. Numerous custom woodwork throughout. 2 bedrooms with walk-in closets. Immaculate move-in condition shows 10++, you will want to buy it the moment you enter. EXTRAS: 2nd Floor laundry Rm, rough in for 2nd laundry in bsmt. Hardwood floors, ample cupboards in kitchen, open concept layout, large deck, parking for 3 cars in driveway plus 1 in garage, shed (id:50787)
RE/MAX Premier Inc.
26 Luisa Street
Bradford West Gwillimbury (Bradford), Ontario
Welcome Home! Fantastic opportunity to own a beautifully maintained 3 bedroom freehold end unit townhouse in Bradford's Parkview Heights neighbourhood. This stylish Belmont model built by Solmar Homes offers fabulous curb appeal with elegant interlock detailing at the front, creating a warm and welcoming first impression. Step into a spacious foyer and enjoy the open-concept main floor with laminate flooring. The bright, functional kitchen features a large centre island, perfect for everyday living and entertaining, and walks out to a fully fenced backyard with a deck and gazebo, ideal for hosting family and friends. Upstairs, the spacious primary bedroom includes a walk-in closet and private ensuite. Additional features include direct garage access and tasteful finishes throughout. Located in an excellent commuter location with quick access to Highway 400 and the Bradford GO Station. Enjoy the convenience of being within walking distance of Catholic and public elementary and high schools, parks, shopping, the library, and the BWG Leisure Centre. (id:50787)
Century 21 Heritage Group Ltd.
52 Perivale Gardens
Aurora (Bayview Wellington), Ontario
This home represents an opportunity for discerning buyers seeking both elegance and convenience. Nestled in a highly sought after neighbourhood this 4 bedroom residence is ready to welcome its new owners. The home boasts a modern open concept kitchen that seamlessly flows into a spacious family room. Perfect for entertaining guests or enjoying qualify family time. The kitchen features ample storage granite countertop, stainless steel appliances and the breakfast area has a walk out to the fully fenced yard. This property offers 4 well appointed bedrooms. The primary bedroom has its own en-suite and walk in closet. Location is paramount and this home is ideally situated as it backs to a park and is close to all major routes, shopping and schools. (id:50787)
Century 21 Heritage Group Ltd.
18 Cooperage Lane
Ajax (Central East), Ontario
Move-in ready and minutes from HWY 401, this modern, bright townhome offers excellent depth and flow. Surrounded by major stores, restaurants, and entertainmentCostco, Walmart, Best Buyyet tucked away on a quiet, friendly street. A perfect blend of style, affordability, and low-maintenance living, ideal for first-time buyers, growing families, retirees, or investors!Step inside to a welcoming foyer with coat closet, direct garage access, and a convenient laundry room with under-stair storage. The open-concept layout with minimal stairs ensures seamless movement throughout. Rich hardwood floors on the main level and warm oak stairs create clean angles and timeless appeal.The kitchen showcases a clean, polished look with sparkling granite counters, stainless steel appliances, stylish tile backsplash, and LED lighting it impresses at every turn. The open living area features pot lights and warm wood tonesperfect for relaxing or entertaining. Enjoy your morning coffee or unwind on the private balcony.The spacious primary bedroom features double-door entry, walk-in closet, LED lighting, and a bay window nook bathed in great natural lightpaired with a strong, functional layout. The semi-ensuite bathroom is minimalist, bright, and symmetrical. The second bedroom also includes a walk-in closet, LED lighting, and large windows.Enjoy fast access to Hwy 401, 407, & 412, plus walkable proximity to schools, shops, parks, and downtown Ajax. This freehold townhome includes a low POTL fee covering water, snow removal, and landscaping *no condo fees! Comfort is ensured year-round with central A/C, HRV system, and high-efficiency furnace. Offers welcome anytime! (id:50787)
RE/MAX Community Realty Inc.
3 Judith Drive
Toronto (East York), Ontario
Beautiful, custom 2-storey home in East York with an elegant interior, modern design and seamless layout throughout. The stunning main floor is graced with cove lighting that adds a soft, ambient glow, and large windows that brighten the home with natural light! The modern kitchen is a chef's dream, with a breakfast area, high-end built-in appliances, a center island, built-in speakers, and more; the marvelous family room comes fully equipped with a fireplace and view of the south-facing backyard; and the inviting ambience continues with the spacious living & dining rooms. The second floor offers 4 bedrooms, including the peaceful primary suite with a walk-in closet, view of the backyard, and spa-like 6-piece ensuite. Descend to the sublime, finished basement that features a separate entrance, two additional bedrooms, and a recreation room complete with a wet bar area, creating an ultimate entertainer's paradise. This prime location is just steps from gorgeous parks, close to Coxwell/Greenwood Subway Station, TTC, coffee shops, schools, and other amenities, with easy access to the DVP, Woodbine Beach, and Downtown Toronto. Spectacular opportunity to view a dream home. (id:50787)
Royal LePage Terrequity Confidence Realty
625 Autumnwood Trail
Oshawa (Eastdale), Ontario
Beautifully Maintained Detached Home With Lots Of Upgrades Nestled In The Heart of North Oshawa! This Beautiful Energy Star-Rated Home Is Located Directly Across From Kettering Park Soccer Field Perfect For Both Family Living And Outdoor Enjoyment. Plus, No Sidewalk, Youll Enjoy Added Privacy And Space To Truly Make This Home Your Own. As You Enter, You'll Be Greeted By A Gorgeous Layout, Featuring New Stucco And Paint Throughout. The Spacious, Combined Living And Dining Areas Are Highlighted By Elegant Pot Lights, A Coffered Ceiling, And Large Windows That Allow Plenty Of Natural Light To Fill The Space.The Cozy Family Room, Complete With A Charming Fireplace And Large Window, Offers A Perfect Spot To Relax And Unwind. The Kitchen Is A True Standout, Boasting New Stainless Steel Appliances, Sleek Quartz Countertops, And A Breakfast Area That Walk Out To A New Deck With A Stunning Gazebo With Lightsideal For Entertaining Or Enjoying Peaceful Outdoor Moments. Upstairs, You'll Discover Four Spacious Bedrooms, Including The Primary Bedroom, Which Boasts A Spa-like 5-piece Ensuite And A Walk-in Closet Thats The Ultimate In Convenience And Organization. The Additional Three Bedrooms Are Equally Spacious, Each With Ample Closet Space, Windows, And Pot Lights, Creating Bright, Airy Spaces For Family Members Or Guests. This Home Is Equipped With Modern Smart Home Features, Including Front And Back Cameras, A Ring Doorbell, A Digital Smart Light Switch, And A New Garage Door Opener For Added Convenience And Security. This Home Is Conveniently Located Near Top-rated Schools, Shopping And With Easy Access To Major Highways (401, 407, 418), This Location Is Ideal For Those Who Desire Both Peaceful Living And Quick Access To All Amenities. Don't Miss The Chance To Own This Beautiful Home With Unbeatable Location That Combines The Beauty Of Nature, The Comfort Of Modern Living, And The Convenience Of Being Close To Everything You Need. This Home Is Truly Must-See! (id:50787)
Exp Realty
RE/MAX Rouge River Realty Ltd.
449 Southland Crescent
Oakville (Wo West), Ontario
Rare Opportunity in Southwest Oakville! Welcome to this elegant all-brick two-story home, located on a quiet, family-friendly crescent in one of Oakville's most desirable mature neighbourhoods. Step inside to a center hall plan featuring a spacious living room with floor-to-ceiling windows that flood the space with natural light. The separate dining room showcases a floor-to-ceiling window, ideal for entertaining. A large eat-in kitchen provides ample space for family meals, complemented by a convenient main floor powder room. Upstairs, you'll find four generously sized bedrooms, including a primary suite with double closets. Original hardwood floors lie beneath the broadloom, ready to be uncovered and restored. The finished lower level offers a large recreation room with pot lights, a storage room and laundry. Outside, enjoy a private backyard with in-ground pool perfect for summer fun and relaxation. This well-maintained home has seen some updates over the years but still requires updating. With great curb appeal, solid bones, and an incredible backyard, this is a rare find you wont want to miss. (id:50787)
Royal LePage Real Estate Services Ltd.
443 Van Dusen Avenue
Southgate, Ontario
Welcome to the 443 VAN DUSEN AVE. Located at 2 mins drive from HWY-10 & 1-hour from BRAMPTON. A North-East Facing Corner Detached is filled with Sunlight and has clear views. Only 1-Year old house has to Offer a Primary Master bed with a 4pc Ensuite and his & her Closets, A second Master bed with a 3pc Ensuite, 2nd level Laundry, Main floor Open concept Layout, Access to Garage, Central Vacuum rough-in, 200 amps Panel, a huge back & side yard and a Driveway with 4 cars parking. The property has no walkway. The builder will complete the driveway and landscaping. Close to future Bus stop, Edgewood Plaza, Soccer Fields, Walking Trails and Play grounds. Vacant Property-Available Anytime. Visit the Virtual Home tour. The property is located close to Morgan Ave & Vandusen Ave. **EXTRAS** Huge Croner Lot with Back Width: 45.29ft & Left side Depth: 98.46ft. VISIT THE 3D VIRTUAL HOME TOUR & FLOOR PLAN FOR DETAILS. (id:50787)
Homelife Maple Leaf Realty Ltd.
105 Andrew Park
Vaughan (West Woodbridge), Ontario
Surprisingly Spacious Semi in Desirable West Woodbridge with an oversized yard! On the market for the first time, this 5-level backsplit offers incredible space and untapped potential in one of Vaughan's most sought-after neighbourhoods. With 1978 sqft above ground (does not include the lower two levels), this home is much larger than it appears. Featuring three bedrooms upstairs, a fourth on the main floor, two full 4-piece bathrooms, a one-car garage, and an oversized backyard, this property is a blank canvas ready for your personal touch. With parking for up to 8 vehicles, it's ideal for large families or multi-generational living. The versatile floor plan and separate entrances offer major potential for an additional apartment or in-law suite (buyer to verify all zoning and permit requirements). Located close to parks, schools, shopping, transit, and highways, this is a rare opportunity to add value in a prime location. (id:50787)
Century 21 Heritage Group Ltd.
2808 - 15 Wellington Street S
Kitchener, Ontario
Welcome to this luxurious 675 sq ft 1 Bed + Den condo, perfectly situated in the highly sought-after Station Park community! Designed with modern living in mind, this spacious unit features an open-concept layout with large windows that fill the space with natural light. Step out onto your private balcony and enjoy the fresh air and urban views. Inside, youll find sleek stainless steel appliances, elegant countertops, and stylish flooring throughout. This unit also includes a coveted parking space. Live steps away from Google, the GO Train Station, Grand River Hospital, coffee shops, restaurants, and an array of retail stores. Station Park offers unmatched amenities including:State-of-the-art fitness areaIndoor lounge & private dining roomOutdoor natural gas BBQHydropool swim spa/hot tubDual-bowling lanes with semi-private banquette seatingConcierge serviceCentrally located in vibrant downtown Kitchener, youre just moments from shopping, entertainment, schools, pharmacies, and everything else this thriving city has to offer. Dont miss your chance to live in one of the most dynamic communities in the region! (id:50787)
Luxe Home Town Realty Inc.
98 Allandale Crescent
Simcoe, Ontario
Welcome home to 98 Allandale Crescent, Simcoe. This impressive 2- plus-3- bedroom, 3 bathroom bungalow is located in the family friendly Harvest Glen neighbourhood. This brick and stone home has plenty of curb appeal with professional landscaping, a covered entryway and an insulated double car garage. A grand foyer with 10ft cathedral ceiling leads you into an open concept living room which features a custom stone floor-to-ceiling (Valor) gas fireplace. The primary bedroom features a walk in closet and a spa like ensuite with an oversized glass shower. The main floor (1428 sq ft) boasts a second bedroom, 4 piece main bath and laundry room with an inside entryway from the garage. In the kitchen raised solid oak panel cabinetry with crown moulding surrounds a beautiful island breakfast bar. The pot drawers are custom-built and soft-closing. A built-in microwave/exhaust sits above a new induction stove (2024) The dining area features a garden door opening to a private, partially covered deck for easy indoor-outdoor entertaining. Fully finished lower level (by the builder) features a large open concept cozy family room with an alcove, 3 bedrooms, 3 piece bath and 2 utility rooms. There is ample storage and natural light with egress windows. Throughout the home are California shutters, rich hardwood flooring and an abundance of lighting and hydro surge protection. The fenced, park-like backyard includes a natural gas barbecue hook-up, a shed, and a new concrete sidewalk. The home is impeccably cared for by the present owners and is conveniently located to everyday amenities like schools, grocery stores, pharmacies and the hospital. Come explore the beaches and ports alongside Lake Erie. Move in Ready! Just needs you! (id:50787)
One Percent Realty Ltd.
116 Broker Drive
Hamilton, Ontario
Who wouldn’t want to live across from beautiful Fay Park? Located on a premium street, this meticulously maintained and beautifully updated bungalow is ideal for active families or professionals seeking space, comfort, and style. Step into the fully upgraded eat-in kitchen — a true showstopper — featuring quartz countertops, stainless steel appliances, ceramic flooring, a cozy breakfast nook with built-in seating, a separate pantry, pot lighting, and an abundance of natural light. The bright and welcoming living room boasts a large bay window with scenic views of Fay Park, while three generously sized bedrooms offer warmth and charm with rich oak hardwood floors throughout the main level. Downstairs, the professionally finished lower level offers incredible flexibility with a separate entrance, full 3-piece bath, durable laminate flooring, and zones for gaming, fitness, laundry, and a spacious rec room—perfect for family fun, hosting guests, or potential income. Step outside to your private, fully fenced, landscaped backyard, complete with a large deck ideal for entertaining or peaceful relaxation. A double-wide driveway accommodates four vehicles, and the 1.5 detached garage offers plenty of room for parking, hobbies, or storage. This move-in-ready gem offers the lifestyle you’ve been looking for. Don’t miss your chance! (id:50787)
RE/MAX Escarpment Realty Inc.
94 West 32nd Street
Hamilton, Ontario
Discover 94 West 32nd Street, nestled in Hamilton’s coveted Westcliffe neighborhood. This fully permitted renovated legal duplex offers an exceptional opportunity for homeowners and investors alike. The main residence features a thoughtfully designed layout with three spacious bedrooms, a full bathroom, a convenient powder room, and an upper-level laundry facility. The heart of the home boasts a custom-designed kitchen adorned with premium finishes and bespoke cabinetry, seamlessly flowing into the living and dining areas. The lower-level apartment, accessible through a separate entrance, presents a comfortable one-bedroom suite complete with a full bathroom and its own laundry amenities, ensuring privacy and convenience for tenants or extended family members. Situated in a tranquil, family-friendly area, this property is mere steps away from top-rated schools, lush parks, and efficient public transit options. Outdoor enthusiasts will appreciate the proximity to scenic trails and the renowned Chedoke Stairs, perfect for hiking and biking adventures. Additionally, the vibrant local community offers a variety of shopping centers, dining establishments, and entertainment venues, all within easy reach. Experience the perfect blend of contemporary design and prime location, a true gem in Hamilton’s real estate landscape. (id:50787)
RE/MAX Escarpment Realty Inc.
186 Napier Street
Hamilton, Ontario
Move in ready brick Ontario cottage c. 1880 situated in sought after Strathcona neighborhood. One floor living with lower level in-law suite. Renovated and lovingly maintained this 2+1 bedroom 2 bathroom home offers the perfect blend of comfort and convenience, all within a walkable lifestyle. The main floor enjoys approx. 1100 sq. ft. with 2 sizeable bedrooms, spacious living and dining rooms, updated full bath and kitchen plus rear entrance / mudroom area. The lower level offers kitchenette, living room area, bedroom, full bath, laundry and storage. The backyard enjoys stamped concrete patio, gazebo, hot tub and ample room to garden and play. Super potential for workshop or studio in the former single detached garage. Fresh decor and lots of updates throughout including windows and doors 2018, front and back stone steps and patio 2019 & 2022, copper waterline 2018, electrical panel 2019, garage door opener 2019. A lovely house to call home! (id:50787)
Judy Marsales Real Estate Ltd.
10 Shadowdale Drive
Stoney Creek, Ontario
Nestled in the picturesque Community Beach Area on a Prestigious Private Cul-de-sac, this beautiful 4+1 Bedrm, 4 Bath home proudly sits on a Generous 72.93x115.25 ft Pie-shaped Court Lot. Perfectly positioned near Fifty Point Conservation Area & Marina, with convenient access to shopping, GO Transit, & Highway for Commuters. Step inside to discover a Bright & Inviting Foyer that flows into Formal Living spaces. The Dining Rm showcases Hardwood Flrs & Bay Window, while the separate Living Rm offers Double Glass French Doors, Hardwood Flrs and its own Bay Window for abundant natural light. The Heart of the Home is the Stunning Updated Kitchen with Cherrywood Cabinetry, Gleaming Granite Countertops, Breakfast Bar, Coffee Station, & Elegant Cabinet Lighting. The adjacent Family Rm, perfect for movie nights and game days, features a Gas Fireplace with mantel and space for a 75 TV plus ample seating. This is the room where movie nights and enthusiastic cheers for favourite teams unfold. Double Glass Doors from the Kitchen lead to an impressive Two-tier Sundeck (26.7 x 19.9 ft) overlooking a 24x16 ft Heated Above-ground Pool. The fully fenced backyard with flowering trees creates an ideal outdoor entertaining space. A main floor Powder Rm & Laundry Rm with Garage access complete this level. The Second Level features 4 Bedrms including a Master Suite with a Bright Bay Window, Private Ensuite and Walk-in Closet. Each additional Bedrm is generously sized, perfect for children, guests, or home office. The Fully Finished Basement seamlessly combines Rec-room, Games Area, and Charming Bar for Entertaining, plus a spacious Fifth Bedrm with Walk-in Closet & Private Ensuite. A Hobbyist's Dream Workshop adds functionality to this exceptional space. This captivating property offers an idyllic Lifestyle where Beautiful Scenery meets Community Charm, making every day feel like a Holiday. Don't miss this opportunity to call this Lakeside Retreat your Home. **Sq Ft & Room Sizes approx (id:50787)
RE/MAX Escarpment Realty Inc.
6510 Drummond Road
Niagara Falls, Ontario
ATTENTION INVESTORS AND FIRST TIME BUYERS, fully vacant LEGAL DUPLEX. Choose your own tenants and maximize rental income OR live in one unit and rent the other! Prime location at corner of Drummond & Dixon - less than 2km from Fallsview Blvd, close to public transit, highways, schools, shopping and amenities. Two side by side, self-contained units with separate entrances. Spacious 1Bed, 1Bath suite on main level. Larger 3Bed suite occupying rest of main level & all of 2nd floor featuring primary bdrm with bright windows on main level & 2 well-sized bdrms and bath on upper level. Large corner lot (53x136) provides plenty of options for future development. Lots of parking. Amazing location, close to Niagara Falls. Buy a detached, 1.5 storey legal duplex, on a large lot in prime location for the price of a condo! Multiple development opportunities await. Schedule your viewing today to see what this property has to offer! (id:50787)
Nashdom Realty Brokerage Inc.
1307 - 36 Park Lawn Road
Toronto (Mimico), Ontario
Don't miss this incredible opportunity to own a stunning 1-bedroom, 1-bathroom condo at the highly sought-after Key West Condos in South Etobicoke! It comes with an Underground parking and a locker. Enjoy a private balcony, the perfect spot to unwind and take in the scenery. This prime location offers unparalleled convenience. Step outside and find yourself within walking distance of the picturesque lakefront, scenic boardwalks, a variety of restaurants, banks, grocery stores, and even a hospital. With a TTC stop right at your doorstep, exploring the vibrant city of Toronto is effortless. Beyond the ideal location, this condo offers fantastic building amenities, including a well-equipped gym, a billiards room for friendly competition, a modern tech lounge for work or relaxation, and a fantastic outdoor terrace and BBQ lounge for entertaining. Plus, guest suites are available for visiting friends and family. Embrace the ultimate lakeside lifestyle at Key West Condos! **EXTRAS** 1 Parking 1 Locker Included. (id:50787)
RE/MAX Gold Realty Inc.
907 - 81 Wellesley Street E
Toronto (Church-Yonge Corridor), Ontario
*Exquisite Contemporary Condo In The Heart Of Downtown *Welcome To "Eighty One Wellesley" *This Open Concept Unit Features 1 Bdrms W556sqft Plus A Full Size Balcony with An Unobstructed City View *9ft Ceilings, Freshly Painted, Potlights, Custom Accent Walls & Laminate FlrsThru-Out *High End Integrated Miele & Gaggenau Appliances, RARE Gas Cooktop, Quartz Counters/Backsplash *Generous Size Bdrm W/MirrorCloset & Tons of Natural Lighting *Convenient Building Amenities Include a 24-Hr Concierge, Gym, Party/Meeting Room, Recreation Room,Rooftop Terrace & Much More! *Walk Score of 98 *Steps to Wellesley Subway Station *Mins to Top Universities, Hospitals, Shopping,Restaurants & Entertainment *Experience the Dynamic Downtown Toronto Lifestyle *Don't Miss This Incredible Opportunity! (id:50787)
RE/MAX Ultimate Realty Inc.
243 West Street
West Lincoln (Smithville), Ontario
Investors & Renovators Unlock The Potential! Opportunities like this don't come around often in the heart of Smithville! Sitting on a massive 95 ft x 333 ft lot, this 3-bedroom, 1-bath home is loaded with potential and waiting for your vision. Whether you're looking to renovate, flip, rent, or build your dream home, this property offers endless possibilities. The home features a solid layout with spacious principal rooms and an unfinished basement complete with a separate walkout perfect for creating additional living space, an in-law suite, or income potential. Outside, the oversized lot provides more than enough room for outdoor entertaining, gardens, or even future development (buyer to do own due diligence). This is your chance to own a large parcel right in town and transform this property into something special. Property is being sold as-is, where-is, with no representations or warranties from the seller. Don't miss out opportunities like this are rare in Smithville! OPEN HOUSE SATURDAY APRIL 12TH 2-4PM (id:50787)
RE/MAX Millennium Real Estate
Ph1161 - 258a Sunview Street
Waterloo, Ontario
This well-appointed, 607 sq ft two-bedroom condo is an excellent investment opportunity for students, university staff, or working professionals. Featuring a thoughtfully designed split-bedroom floor plan for enhanced privacy, this unit also offers the convenience of in-suite laundry and modern finishes throughout. Ideally located within walking distance of the University of Waterloo, Wilfrid Laurier University, and Conestoga College, this property is surrounded by essential amenities and vibrant city life. Just steps from University Avenue, you'll find parks, restaurants, shops, banks, and grocery stores all within easy reach. Commuting is effortless with ION Light Rail, and GO Transit access nearby, connecting you to Uptown Waterloo, Downtown Kitchener, and beyond. Whether you're seeking a low-maintenance rental property or a home in the heart of Waterloos University District, this opportunity offers both comfort and strong rental potential. (id:50787)
Sutton Group Incentive Realty Inc.
72 Halloway Road
Quinte West (Sidney Ward), Ontario
Charming Country Bungalow on Nearly 2 Acres in Sought-After Holloway Heights! This sun-filled 3+2 bedroom raised bungalow is nestled on a picturesque lot, offering peace, privacy, and space to roam. Step inside to an inviting open-concept layout with a spacious kitchen that flows seamlessly onto a large west-facing deck ideal for hosting family and friends. Enjoy summer days by the above-ground pool just steps from the kitchen! The finished basement adds bonus living space with two additional bedrooms, perfect for growing families or guests. Featuring a full bath plus a private ensuite, a deep garage, and ample parking for 7 vehicles. With central air, forced-air electric heat, and a private well and septic system, this home is country living at its finest just minutes from Stirling and Quinte West. A must-see gem for anyone craving a relaxed lifestyle with room to breathe. (id:50787)
Realty Wealth Group Inc.
258a Sunview Street Unit# Ph1161
Waterloo, Ontario
This well-appointed, 607 sq ft two-bedroom condo is an excellent investment opportunity for students, university staff, or working professionals. Featuring a thoughtfully designed split-bedroom floor plan for enhanced privacy, this unit also offers the convenience of in-suite laundry and modern finishes throughout. Ideally located within walking distance of the University of Waterloo, Wilfrid Laurier University, and Conestoga College, this property is surrounded by essential amenities and vibrant city life. Just steps from University Avenue, you'll find parks, restaurants, shops, banks, and grocery stores all within easy reach. Commuting is effortless with ION Light Rail, and GO Transit access nearby, connecting you to Uptown Waterloo, Downtown Kitchener, and beyond. Whether you're seeking a low-maintenance rental property or a home in the heart of Waterloo’s University District, this opportunity offers both comfort and strong rental potential. (id:50787)
Sutton Group Incentive Realty Inc. Brokerage
4079 Treetop Crescent
Mississauga (Erin Mills), Ontario
Welcome to this charming home with great curb appeal on a quiet Erin Mills crescent. Complete with many updates and in move-in condition. With approximately 2900 sq.ft. of living space, there is ample room for a growing family. Recent interior renovations (2022) include Built-in shelving and cupboards in the Great Room, new fireplace framing, smooth ceilings throughout, new broadloom in the basement, 3-piece basement washroom. Attractive front Pergola, flagstone walkway along the side of the house and landscaping were completed in 2016. Roof (2018). Hardwood flooring on the main and 2nd floors. Handy side door entrance. Walkout from Great Room to brick patio. Mature treed backyard offers privacy and a quiet oasis. Parking for 3 cars on the private driveway. Arbour Green Park and Sawmill Valley trail system are nearby and neighbourhood elementary schools are within walking distance. High Schools are in close proximity along with the University of Toronto, Mississauga Campus, Erin Meadows Recreation Centre and Library, Shopping and easy access to the 403 and QEW. (id:50787)
Royal LePage Realty Plus
5 Telegraph Street
Brampton (Heart Lake East), Ontario
Welcome to this modern, open-concept home in Bramptons desirable Heartlake Village community. This spacious 4-bedroom residence is carpet-free and filled with natural light, creating a warm and inviting atmosphere throughout. The contemporary kitchen features stainless steel appliances, a convenient wall pantry, and a bright breakfast area with access to a walk-out balconyperfect for morning coffee or evening relaxation. The sunlit family room offers an ideal space for entertaining or spending quality time with loved ones. Upstairs, a dedicated laundry room adds extra convenience, while the generously sized primary bedroom boasts large windows and a walk-in closet. Three additional bedrooms provide ample space for a growing family, guests, or a home office setup. Set in a safe, family-friendly neighborhood, this home is close to everything you need. Enjoy quick access to Hwy 410, Turnberry Golf Club, Trinity Common Mall, and the natural beauty of Heart Lake Conservation Area. Toronto Pearson Airport is only a 20-minute drive, making commuting and travel a breeze. This home offers exceptional value for first-time buyers or investors. Dont miss your chance to own a stylish, well-located property with long-term potential. Book your private showing today! (id:50787)
Upstate Realty Inc.
9 Havendale Court
Brampton (Central Park), Ontario
ATTN # First Time Buyers! Your Search End Here!! Welcome to 9 Havendale crt!!UNIT FREEHOLDFRESHLY PAINTED TOWNHOUSE CLOSE TO HWY 410 FEATURES BEAUTIFUL LANDSCAPED FRONT YARD WITHJAPANESE MAPLE PLANT LEADS TO WELCOMING FOYER TO UPGRADED HOME...LIVING/DINING COMBINED WALKSOUT TO WELL MAINTAINED PRIVATELY FENCED BACKYARD WITH GAZEBO/STONE PATIO/GARDEN AREA PERFECTFOR OUTDOOR ENTERTAINMENT WITH MATURE GRAPES/BLACKBERRY PLANTS...UPGRADED EAT IN KITCHEN WITHBREAKFAST AREA...3 + 1 GENEROUS SIZED BEDROOMS; 2 FULL WASHROOMS; FINISHED BASEMENT WITH RECROOM/BEDROOM/FULL BEDROOM...PERFECT IN LAW SUITE OR GROWING FAMILY...EXTRA WIDE DRIVEWAY WITH 5PARKING...READY TO MOVE IN HOME WITH LOTS OF POTENTIAL BEING END UNIT!! (id:50787)
RE/MAX Gold Realty Inc.
157 Cinrickbar Drive
Toronto (West Humber-Clairville), Ontario
MUST-SEE HOME IN HIGHLY SOUGHT-AFTER HUMBERWOOD! Whether you're a first-time buyer or looking for your forever home, this gem checks all the boxes! Property Highlights :Beautiful 2-Storey Detached Home in a Safe & Mature Neighborhood3 Spacious Bedrooms | 3 Bathrooms Finished Basement perfect for a rec room, home office, or guest space No Carpet Throughout sleek and easy to maintain Bright & Open Main Floor large living area flows into a stunning sunroom Huge Backyard ideal for entertaining, gardening, or relaxing Unbeatable Location !Just minutes from top amenities :Woodbine Shopping Centre, Canadian Tire, Costco, LCBO Steps to TTC, close to Humber College & Etobicoke General Hospital5-minute drive to the new Finch LRT amazing for commuters! Don't miss your chance to live in this vibrant, family-friendly community with everything at your fingertips! Book your showing today this one wont last long! (id:50787)
Century 21 People's Choice Realty Inc.
405 Baseline Road S
Tiny, Ontario
Top 5 Reasons You Will Love This Home: 1) Ranch bungalow set on a private 3.4-acre lot, paired with a generously sized 20'x30 workshop and located just under 10 minutes from town amenities 2) Recently updated with new flooring, lighting, and fresh paint throughout for a modern touch and easy move-in ready experience 3) Expansive basement featuring two additional bedrooms and a convenient walk-up entrance 4) Luxurious main level laundry room equipped with a laundry tub, extra fridge, and a dedicated pantry area for added storage 5) Large windows throughout welcoming in abundant natural light, with serene forest views from every room, including the inviting dining area with glass pocket doors. 3,038 fin.sq.ft. Age 38. Visit our website for more detailed information. **EXTRAS** Additional Inclusions: Play Set, Owned Hot Water Heater, Pool Table, Garage Door Opener, Fireside Benches, Concrete Side Tables (x4), Christmas Lights on Workshop, Workbench and Tire Rack in Workshop. (id:50787)
Faris Team Real Estate
Faris Team Real Estate Brokerage
805 Eastdale Drive
Wasaga Beach, Ontario
Top 5 Reasons You Will Love This Home: 1) Custom-built 3,552 square feet home delivering luxury living just moments from the white sandy shores of Allenwood Beach with an oversized covered deck and peaceful treed views 2) Stunning curb appeal with Nordic granite and brick exterior surrounded by lush landscaping featuring Muskoka granite and jasper rock for a striking presence 3) Chef-inspired kitchen with a 14' granite island, a high-end gas stove, and travertine marble floors, setting the stage for cooking and entertaining 4) Bright and spacious with six bedrooms, four marble bathrooms, soaring 23' ceilings with pine beams, and large sun-filled windows throughout 5) Finished basement presenting a wet bar, a recreation room, and extra storage with a garage door perfect for outdoor gear like kayaks, jet skis, and paddle boards, all while being settled in a dream location close to beaches, shops, schools, and just minutes from Collingwood and Blue Mountain. 2,489 above grade sq.ft. plus a fully finished basement. Visit our website for more detailed information. (id:50787)
Faris Team Real Estate
Faris Team Real Estate Brokerage
123 Corner Ridge Road
Aurora (Aurora Highlands), Ontario
Discover the charm of Corner Ridge Road, one of Aurora's most sought-after addresses! Set on a premium, extra-deep pool-sized lot in Aurora Highlands, this well-loved home offers over 3,500 sq. ft. of thoughtfully designed living space. The property features 4+1 bedrooms, 4 bathrooms, two kitchens, a balcony off of the primary bedroom, and a dedicated home office, there's plenty of room for family, guests, and entertaining. Step outside into your own backyard oasiscompletely private and fully landscaped. Whether you're hosting summer get-togethers at the built-in BBQ island, unwinding by the fountain, or lounging on the expansive deck with multiple seating areas, this outdoor space is made to enjoy. You'll also find a serene sunroom and beautifully maintained gardens that complete the peaceful vibe. Downstairs, the finished basement adds even more living space there's a second kitchen, a big family room, bar, games area, and another bedroom. Recent updates include the kitchen flooring, second floor flooring and bathrooms. This place checks all the boxes: tons of space, a great layout, a backyard that feels like a getaway, and its all on one of the best streets in town! (id:50787)
RE/MAX Noblecorp Real Estate
3 B George Street
Innisfil (Cookstown), Ontario
This home shows better in person than online--don't believe it? Come and see for yourself! Welcome to this fabulous and spacious home, perfect for families or those seeking multi-generational living. The finished walk-up basement features its own kitchen,bedroom,bathroom,its own laundry,and a separate entrance--ideal for extended family. Enjoy the fully fenced backyard where you can watch your children play from the kitchen or the family room. Entertaining is a breeze with a great deck space, perfect for summer gatherings. Kitchen appliances are WIFI enabled,and there is a stylish electric fireplace adding warmth and charm to the main living area. Location is everything--just 5 minutes to Tanger Outlet Shops and Highway 400, and a short 6-minute walk to the Cookstown Community Centre. Several schools are nearby, making this a convenient and family-friendly community. If you are looking for a quiet neighbourhood, this home has so much to offer. Ring alarm system, Window shutters throughout home, Upgraded mirrors in washrooms, Upgraded light fixtures throughout home, Pot Lights, Side-entry stone walkway, Fencing on the perimeter of property, Backyard deck great space to entertain. (id:50787)
Royal LePage Connect Realty
19 Low Boulevard
Uxbridge, Ontario
Welcome to this beautifully upgraded 2021 family home, blending comfort, style, and functionality. Enjoy main floor dimmable pot lights, and engineered hardwood throughout. The oak staircase with wrought iron balusters adds elegance, while upgraded doors and trim elevate the homes appeal. The home office features French doors and panelled walls, while the powder room includes an upgraded vanity. The custom-designed kitchen by Aurora Kitchens ($39,000) is a chefs dream, featuring Elmwood cabinetry with soft-close doors, pull-out pantry drawers, built-in pan dividers, spice drawers, and cutlery inserts. Additional high-end features include a built-in microwave oven, gas cooktop, oven, and sleek range hood. The family room boasts a cozy gas fireplace, custom shelving, and cabinetry ($3500). The laundry room includes custom cabinetry ($3000) and direct access to the garage and exterior. Upstairs, the primary bedroom features a custom walk-in closet ($13,000) and a luxurious ensuite with double shower heads, a built-in bench, double sinks, a lowered vanity, and a wainscotting accent wall. Bedroom 2 offers a walk-in closet and a 3-piece ensuite with a glass shower and quartz countertop. Bedrooms 3 and 4 share a Jack-and-Jill bathroom with a tub/shower and quartz countertops, with Bedroom 4 also having a walk-in closet. A 2-car garage with a 4-car driveway, offers ample parking space for the entire family and guests. The exterior features $30,000 in landscaping, including pavers and a garden around the front and west side, stepping stones and river rock on the east side, and a backyard patio with a gazebo and garden. Additional features include an on-demand hot water heater (rental), gas BBQ hookup, natural gas heating, Bell alarm system (transferable), and central air conditioning providing comfort. This home offers the perfect combination of luxury, function, and design. Schedule a viewing today to experience this exceptional property! (id:50787)
Chestnut Park Real Estate Limited
4 Linden Lane
Innisfil, Ontario
Welcome Home! This Beautiful Monaco Style One Level Land Lease Home in the Adult Lifestyle Community of Sandy Cove Acres is Almost 1400 sq ft and is Bright and Spacious. Brand New Grey Flooring Throughout . Open Concept Dining Room and Living Room with Gas Fireplace. Two Bedrooms, Two Bathrooms, 2 Private Parking Spaces. Large Kitchen with Stainless Steel Appliances and Lots of Storage. Family Room with W/O to Deck and Side of Home. Primary Bedroom Features it's Own 2 Pc Bathroom and Walk in Closet. Second Bedroom Could Also Be Used as an Office or Craft/Gaming Room. Property Taxes Included in Park Fee of $1,070/Month . 2 Pools, 3 Rec Centres, Pickleball Courts, Library, Billiards, Shuffleboard, Garbage/Recycling, Snow Plowing Note: Some Staging Has Been Removed From Original Photos. New Grey Vinyl Flooring Throughout - Shown in Last 3 Pics. (id:50787)
Royal LePage Rcr Realty
11 Warlock Crescent
Toronto (Bayview Woods-Steeles), Ontario
Welcome to 11 Warlock Crescent: Fantastic Solid 2-Storey Home with Warm and Inviting Atmosphere On A Southern Ravine Lot in the Prestigious Bayview Woods community! It Features Approximately 4,000 sq. ft. of Living Space In Three Levels! Quiet and Picturesque Street! The Property Boasts a 56 Foot Frontage on a Landscaped Pie-Shaped Lot (Widens to 75 Ft @ Rear) with a Walk-Out at Lower Level. Well-Maintained and Updated / Renovated Home from time to time: Replaced Windows, Main Door(2023), Garage Door (2023), Flat Roof (2021), Main Shingled Roof (2013), Newer Tile Floor in Hallway & Kitchen & Laundry (2022), Renovated Master Ensuite (2011) & another 4 Pc Bathroom in 2nd Floor (2011), Newer Flagstone in Porch, Re-Surfaced Asphalt Driveway! Charming Main Floor Library! Hardwood Floors Under Broadloom in Main & 2nd Floor! Breathtaking Master Bedroom with 2 x Double Closets, 4 PC Reno'd Ensuite and 3 Other Generously Sized Bedrooms (in 2nd Floor)! 4 Washrooms! Oversized Principal Rooms Are Enhanced by Crown Moulding and Large Windows Overlooking Beautiful Ravine! Gourmet Kitchen with Quartz Countertop (2022), Potlights, Spacious Breakfast Area Walk-out to Deck and Overlooking Paradise Ravine! The Finished Lower Level Includes Large Recreation with A Gas Fireplace, Wet Bar & A Family Room Walk-Out to Beautiful Backyard and Lush Ravine! Double Car Garage and Spacious 4-car Driveway (no sidewalk in front)! Backyard Oasis with Its Own Garden, Greenery, and Endless Possibilities for Relaxation or Future Enhancements.Top-Ranked School Districts: Steelesview P.S, Zion Heights M.S, and A.Y.Jackson S.S! Don't Miss This Unparalleled Opportunity to Embrace Luxurious Living in One of Torontos Most Sought-After Neighbourhoods. (id:50787)
RE/MAX Realtron Bijan Barati Real Estate
177 Sophia Road
Markham (Middlefield), Ontario
Welcome to 177 Sophia Rd - where comfort meets convenience in the heart of Markham's sought-after Middlefield neighbourhood. This beautifully upgraded 2-storey home features 4 spacious bedrooms and a finished 2-bedroom basement with a separate entrance ideal for extended family or guests. Enjoy the rare benefit of no sidewalk and parking for up to 6 vehicles. Bright, functional layout perfect for growing families, just steps from top-rated schools, YRT transit, community centres, parks, and more. Quick access to Hwy 407/401, Pacific Mall, Costco, Walmart, and dining options makes everyday living a breeze. Notable Features & Upgrades Include:Pot lights on main floor and upstairs hallway, double pane gas-filled windows, 2-ton Lennox heat pump (2024), upgraded gas furnace (2023), gas water heater (2020), hardwired 4K Lorex security cameras with 1TB storage, Wiser Wi-Fi smart door lock (main), code-entry side door lock, Eufy Wi-Fi doorbells (front & side), large backyard storage shed. ** This is a linked property.** (id:50787)
Century 21 Percy Fulton Ltd.
2217 Courrier Lane
Mississauga, Ontario
Discover an extraordinary estate that redefines luxury living in one of Mississauga's most coveted private enclaves.This architectural masterpiece offers an impressive 10,000 sq ft of meticulously designed living space.Step into a grand foyer that leads to the living room and dining areas.Culinary enthusiasts will love the chefs kitchen equipped with top-tier built-in appliances.The kitchen includes a wine fridge,custom cabinetry with a servery, China hutch, and an oversized island,perfect for meal prep and entertaining.The elegant den showcases custom cabinetry & iron doors.5 f/ps & exquisite light fixtures add warmth and charm throughout the home.Custom millwork enhances the family and living rooms,while the main floor primary bdrm is designed for multigenerational living.Impressive circular staircase takes you to the 2nd level featuring five bedrms,incl a second primary suite with an attached den and a 4-pc bath.Each bdrm features walk-in closets and ensuites access.Second laundry room.Lower level is an entertainer's dream, complete w/ heated floors, a spacious game room,a full kitchen with integrated appliances,gym,and two cantinas.A full nanny suite adds to the versatility of this space.Step outside to your priv paradise,featuring a Gunite pool and separate hot tub.The covered loggia boasts heated floors,a Lynx outdoor kitchen,floor-to-ceiling stone accents,a fireplace,and outdoor heaters for year-round enjoyment.An outdoor cabana includes a washroom and shower,while a fenced basketball court with lighting enhances your recreational options.This nearly net-zero home employs geothermal heating,demonstrating a commitment to sustainability without compromising luxury. Additional features include heated driveway,3-car garage with organized storage, and professional landscaping with ambient lighting. This residence stands as a testament to sophisticated living, where every detail has been carefully considered to create an unparalleled living and family experience. (id:50787)
RE/MAX Escarpment Realty Inc.
100 Thames Way
Mount Hope, Ontario
Move in family ready! Welcome to this beautiful two-storey, brick home in the family-friendly neighborhood of Mount Hope! Situated on a 40 x 110 ft lot, this spacious 4-bedroom, 4-bathroom home offers the perfect blend of comfort and convenience.The well-designed main floor features a bright and open living area, eat in kitchen, and a convenient main-floor laundry room. Upstairs, the generously sized bedrooms include a primary suite with a luxurious ensuite and walk-in closet.The fully finished basement provides even more living space, featuring a bright bedroom, den, a rec room, plenty of storage and a three-piece bathroom ideal for a home office, guest space, or entertainment area.With a double-car garage and a prime location close to highways, shopping, and top-rated schools, this home offers the best of small-town charm with city convenience.Dont miss this incredible opportunity - schedule a showing today! (id:50787)
Heritage Realty
5 Wilholme Drive
St. Catharines (Grapeview), Ontario
Welcome to this stunning 4+1 bedroom family home, perfectly situated in the highly sought-after Grapeview area! Move-in ready and full of undeniable charm, this spacious property offers the perfect blend of character and modern comfort. Thoughtful details like exposed brick, river rock feature walls, and rustic wood beams create a warm, inviting atmosphere throughout. Offering four bedrooms above grade, including two with beautiful vaulted ceilings, plus an additional bedroom below, this home has space for the whole family. The fully finished basement features a large rec room and a bar, perfect for entertaining. The open-concept main floor showcases gleaming hardwood floors, a private deck off the low-maintenance, fully fenced backyard, and the convenience of main floor laundry. The two-car insulated garage with hydro, along with a six-car paved driveway, means theres plenty of room for vehicles and guests. With both local elementary schools and two parks with playgrounds just steps away and quick access to shopping, restaurants, the hospital, walking trails, both highways, Port Dalhousie/waterfront trails and more, this home truly has it all. Don't miss your chance to own a home that combines character, comfort, and an unbeatable location in one of St. Catharines' most desirable neighbourhoods! (id:50787)
Right At Home Realty
606 - 8 Maison Parc Court
Vaughan (Lakeview Estates), Ontario
Luxury Living in Lakeview Estates Chateau Park Condo building. Welcome to Chateau Park, where style meets convenience in the heart of Vaughan! This beautifully upgraded 1-bedroom, 1-bathroom condo offers a bright, open-concept layout designed for modern living. The practical kitchen features stainless steel appliances and a granite countertop, while the spacious bedroom boasts a large window that fills the space with natural light. Enjoy a private balcony with a stunning southwest view, perfect for relaxation. Additional features include ensuite laundry, premium flooring, and access to world-class amenities: outdoor swimming pool, sauna, whirlpool, exercise room, and meeting room. Prime location just steps to TTC, shopping centers, and a direct bus to the subway and York University. (id:50787)
Property.ca Inc.
477 Davisville Avenue
Toronto (Mount Pleasant East), Ontario
Exceptional investment opportunity with this detached live/work space on Davisville Ave just steps from Bayview. This impressive eco-friendly build features solar-powered radiant heating across all three floors, each equipped with individual temperature controls, alongside a recirculating hot water tank powered by a glycol solar system. A backup on-demand tankless water heater ensures continuous supply, while six air conditioning units provide efficient cooling. The interior boasts warm cork flooring and additional insulation between floors for enhanced soundproofing. The main and lower levels serve as commercial space, showcasing a welcoming reception area, a three-piece bathroom, and an open-concept workspace that includes a private office. The lower level offers an inviting breakroom with a kitchen and restroom. This adaptable space is zoned Residential and can be used for commercial uses as well (please refer to the attached Toronto Zoning Uses document).The separately metered upper unit is currently tenanted and comprises a one-bedroom residential space with an open-concept kitchen, dining, and living area, complete with a walk-out to a private balcony. This setup allows for the possibility of living upstairs while enjoying a short commute to your office below. All nestled in a highly desirable location just steps away from Bayview Ave, high walking and vehicular traffic. (id:50787)
Keller Williams Advantage Realty
477 Davisville Avenue
Toronto (Mount Pleasant East), Ontario
Great investment opportunity. A detached live/work space on Davisville Ave just steps from Bayview, with multiple options! Use it as a commercial with apartment rental. Convert to a multi-residential property. Possibly add on to the building. The possibilities are endless. Zoned residential with multiple uses including commercial uses (see Toronto Zoning document attached on the listing). This impressive eco-friendly build features solar-powered radiant heating across all three floors, each equipped with individual temperature controls, alongside a recirculating hot water tank powered by a glycol solar system. A backup on-demand tankless water heater ensures continuous supply, while six air conditioning units provide efficient cooling. The interior boasts warm cork flooring and additional insulation between floors for enhanced soundproofing. Create the property type perfectly tailored to your needs. The main and lower levels serve as commercial space, showcasing a welcoming reception area, a three-piece bathroom, and an open-concept workspace that includes a private office. The lower level offers an inviting breakroom with a kitchen and restroom. This adaptable space is ideal for a retail store, office, home occupation, or various other uses. The separately metered upper unit is currently tenanted and comprises a one-bedroom residential space with an open-concept kitchen, dining, and living area, complete with a walk-out to a private balcony. This setup allows for the possibility of living upstairs while enjoying a short commute to your office below. All nestled in a highly desirable location just steps away from Bayview Ave, with high walking and vehicular traffic. (id:50787)
Keller Williams Advantage Realty
477 Davisville Avenue
Toronto (Mount Pleasant East), Ontario
Exceptional investment opportunity with this detached live/work space on Davisville Ave just steps from Bayview. This impressive eco-friendly build features solar-powered radiant heating across all three floors, each equipped with individual temperature controls, alongside a recirculating hot water tank powered by a glycol solar system. A backup on-demand tankless water heater ensures continuous supply, while six air conditioning units provide efficient cooling. The interior boasts warm cork flooring and additional insulation between floors for enhanced soundproofing. The main and lower levels serve as commercial space, showcasing a welcoming reception area, a three-piece bathroom, and an open-concept workspace that includes a private office. The lower level offers an inviting breakroom with a kitchen and restroom. This adaptable space is zoned Residential and cn accommodate commercial uses as well (please refer to the attached Toronto Zoning Uses document).The separately metered upper unit is currently tenanted and comprises a one-bedroom residential space with an open-concept kitchen, dining, and living area, complete with a walk-out to a private balcony. This setup allows for the possibility of living upstairs while enjoying a short commute to your office below. All nestled in a highly desirable location just steps away from Bayview Ave, high walking and vehicular traffic. (id:50787)
Keller Williams Advantage Realty
477 Davisville Avenue
Toronto (Mount Pleasant East), Ontario
Great investment opportunity. A detached live/work space on Davisville Ave just steps from Bayview, with multiple options! Use it as a commercial with apartment rental. Convert to a multi-residential property. Possibly add on to the building. The possibilities are endless. Zoned residential with multiple uses including commercial (see Toronto Zoning document attached on the listing). This impressive eco-friendly build features solar-powered radiant heating across all three floors, each equipped with individual temperature controls, alongside a recirculating hot water tank powered by a glycol solar system. A backup on-demand tankless water heater ensures continuous supply, while six air conditioning units provide efficient cooling. The interior boasts warm cork flooring and additional insulation between floors for enhanced soundproofing. Create the property type perfectly tailored to your needs. The main and lower levels serve as commercial space, showcasing a welcoming reception area, a three-piece bathroom, and an open-concept workspace that includes a private office. The lower level offers an inviting breakroom with a kitchen and restroom. This adaptable space is ideal for a retail store, office, home occupation, or various other uses. The separately metered upper unit is currently tenanted and comprises a one-bedroom residential space with an open-concept kitchen, dining, and living area, complete with a walk-out to a private balcony. This setup allows for the possibility of living upstairs while enjoying a short commute to your office below. All nestled in a highly desirable location just steps away from Bayview Ave, with high walking and vehicular traffic. (id:50787)
Keller Williams Advantage Realty
477 Davisville Avenue
Toronto (Mount Pleasant East), Ontario
Great Investment opportunity with this detached live/work space on Davisville Ave just steps from Bayview. Property is zoned residential and has a commercial component currently on the main and lower levels. Convert this property into a multiplex and possibly add on to the building. You can live and rent or use the property as a total income property. This impressive eco-friendly build features solar-powered radiant heating across all three floors, each equipped with individual temperature controls, alongside a recirculating hot water tank powered by a glycol solar system. A backup on-demand tankless water heater ensures continuous supply, while six air conditioning units provide efficient cooling. The interior boasts warm cork flooring and additional insulation between floors for enhanced soundproofing. The main and lower levels serve as commercial space, showcasing a welcoming reception area, a three-piece bathroom, and an open-concept workspace that includes a private office. The lower level offers an inviting breakroom with a kitchen and restroom. This adaptable space is zoned Residential and may be used for Commercial uses as well (please refer to the attached Toronto Zoning Uses document). The separately metered upper unit is currently tenanted and comprises a one-bedroom residential space with an open-concept kitchen, dining, and living area, complete with a walk-out to a private balcony. This setup allows for the possibility of living upstairs while enjoying a short commute to your office below. All are nestled in a highly desirable location just steps away from Bayview Ave, high walking and vehicular traffic. Parking on the property under the carport and permit parking available. (id:50787)
Keller Williams Advantage Realty
2611 - 600 Fleet Street
Toronto (Niagara), Ontario
LOCATION LOCATION! Malibu Condo At Harbourfront! Spacious, Open Concept 1 Bedroom + Den With Lots Of Natural Light. Den Can Be Possible 2nd Bdrm. Practical Kitchen Layout & Large Cozy Balcony. Convenient Location - TTC Public Transit At Your Doorstep, Steps To Largest Flagship Loblaws, Harbourfront, Rogers Centre, CN Tower, Theatre/Entertainment District, & Trendy Restaurants. Minutes To Union Station, Financial District, DVP, & Gardiner Expressway. (id:50787)
Union Capital Realty



