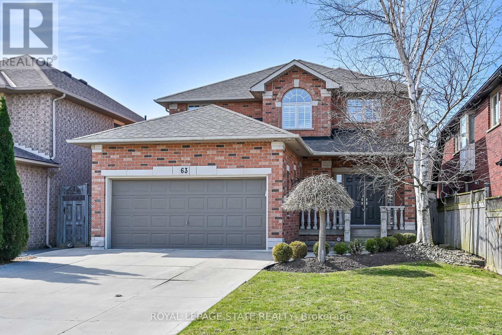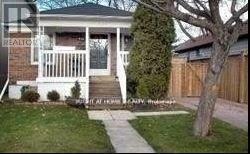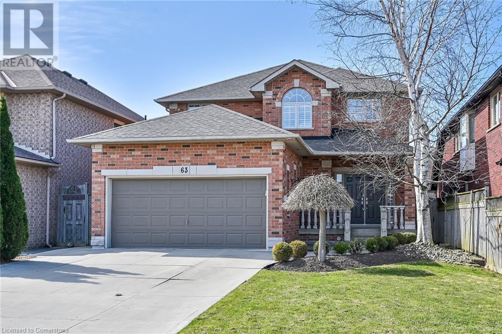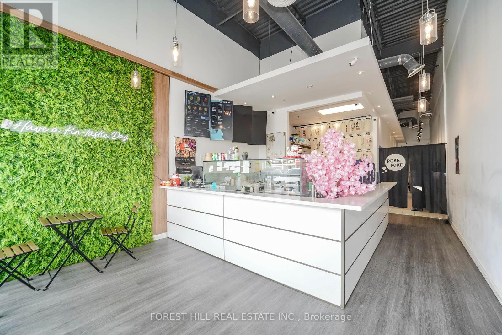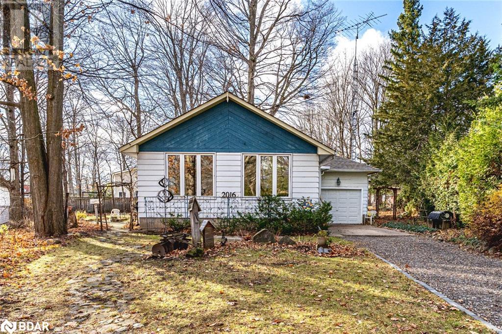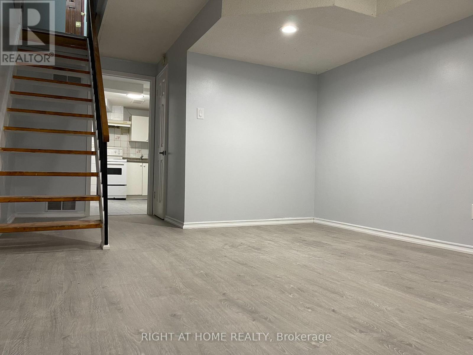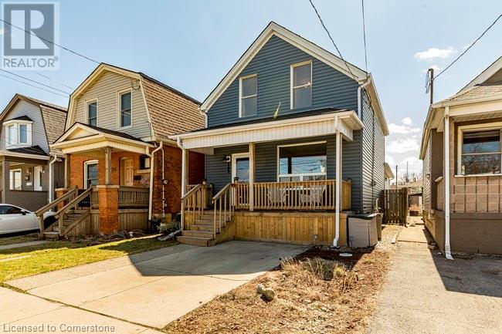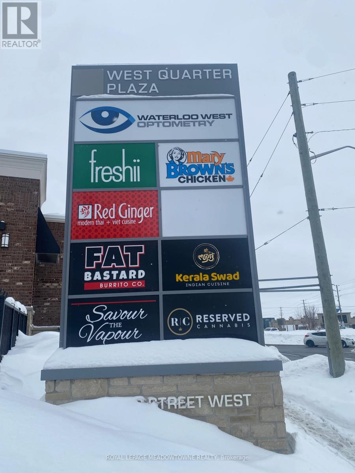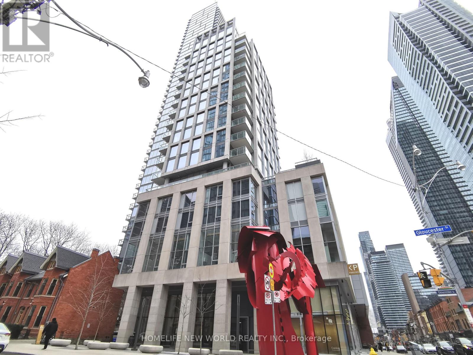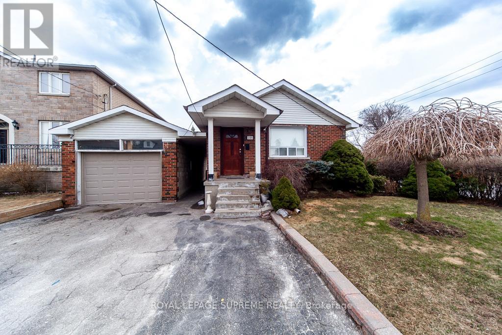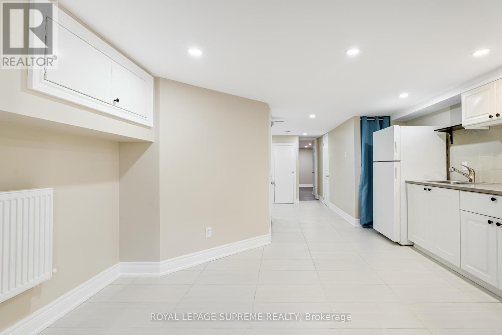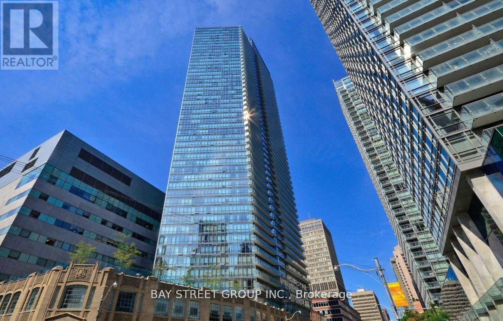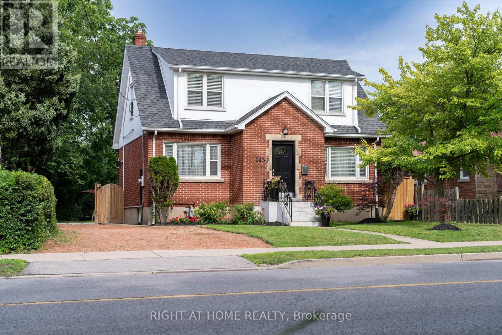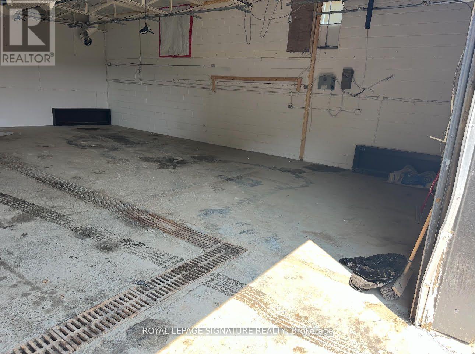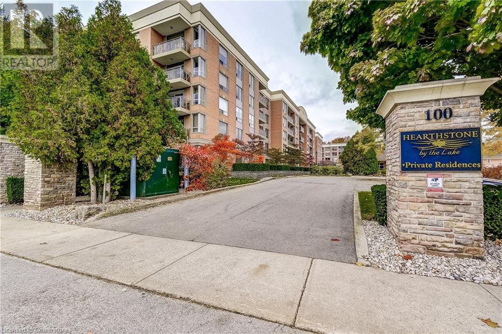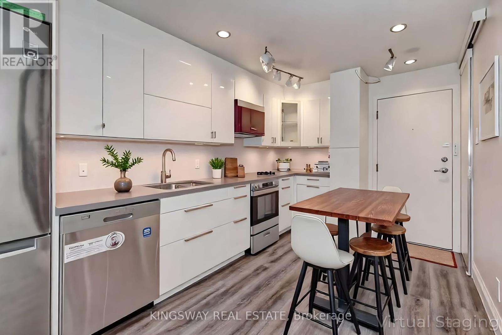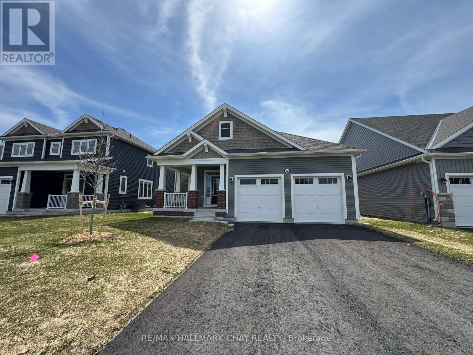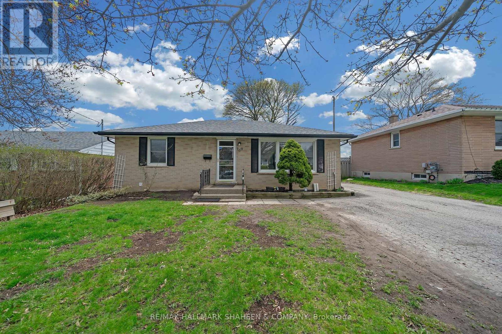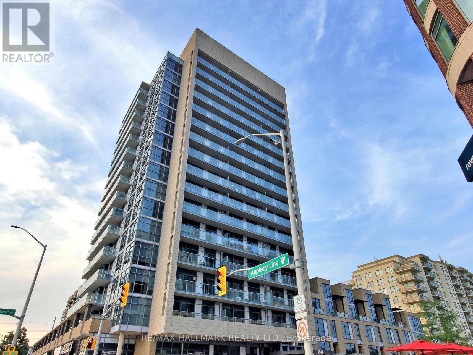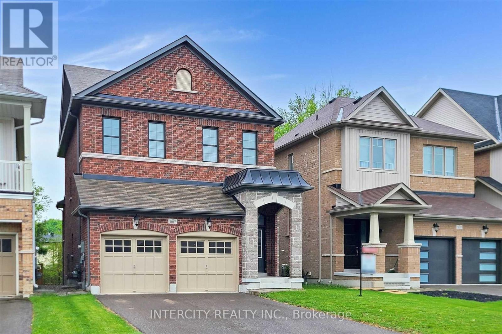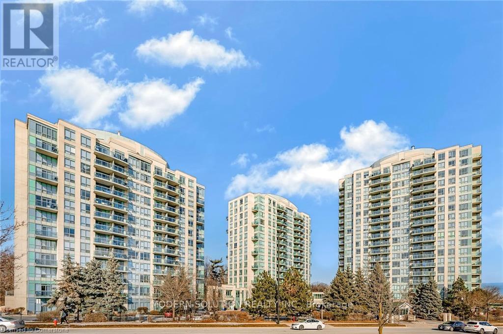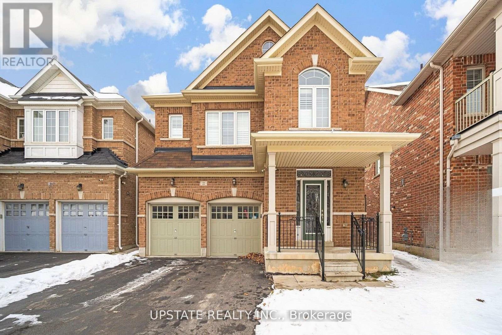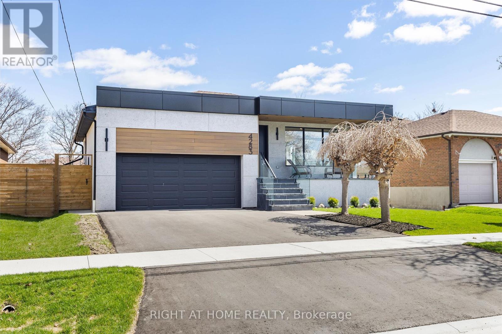63 Benvenuto Crescent
Hamilton (Falkirk), Ontario
Immaculate custom built 2 storey home all brick in desirable West Mountain location. 4 Bedrooms, 3.5 bathrooms and 9 foot ceilings on the main floor. Well-maintained by the original family. Within steps of schools and parks. Spacious layout throughout the home, perfect for entertaining. Oversized master bedroom has a walk-in closet and 7 piece ensuite. Finished basement complete with kitchen and electric fireplace adds even more living space for social gatherings. This home features ceramic tile and hardwood floors throughout and boasts 200-amp electrical service. Conveniently located near Highway 403 and the Lincoln Alexander Parkway can accommodate a quick closing. R.S.A (id:50787)
Royal LePage State Realty
138 Ridgeview Drive
Mapleton, Ontario
Welcome to 138 Ridgeview Drive, located in the highly sought-after Drayton Ridge subdivision. This luxury 2021 bungalow offers over 3,300 sq ft of beautifully finished living space, thoughtfully designed with both functionality and accessibility in mind. The main floor features two spacious bedrooms, each with its own walk-in closet and ensuite, plus a versatile front bonus room perfect as a den, office, or additional bedroom. The primary suite bathroom includes heated flooring, while the lower level features in-floor heating throughout the open-concept area. Accessibility is built-in with wider-than-standard hallways and doors, low rise stairs, and main floor laundry. The finished basement provides excellent in-law suite potential with a full kitchen rough-in, two additional bedrooms, a fourth bathroom, separate garage entry, and large egress windows. Additional highlights include quartz countertops, wall ovens, a built-in speaker system, hardwood flooring, and a composite deck and fencing. With too many upgrades to mention, please request our full list of features this home truly checks all the boxes. Beyond the home, Drayton offers a vibrant community atmosphere. Enjoy live performances at the Drayton Festival Theatre, explore local shops and eateries, or take advantage of the nearby Agrihood, Rotary Park or scenic trails such as the Conestogo River Trail, perfect for enjoying the outdoors. Book your showing today! (id:50787)
Peak Realty Ltd.
Bsmt - 268 Maplehurst Avenue
Toronto (Willowdale East), Ontario
Vacant and move in ready for immediate occupancy, this well-located 1-bedroom basement apartment sits in the heart of prime Willowdale, just off Sheppard Avenue between Bayview and Yonge. Enjoy unparalleled convenience just minutes to Highway 401, TTC transit, GO Train station, shopping, grocery stores, and all essential amenities. This self-contained unit offers a smart, functional layout featuring a private entrance, full kitchen, walk-in closet, large shower with upgraded glass doors, ensuite laundry, and shared use of the backyard. Ideal for students or young professionals seeking easy access to transit and daily essentials. Parking is available for a small additional cost. Utilities are split 50% with the single upstairs tenant. Please note: current photos do not reflect the unit's full potential shows much better in person. (id:50787)
Right At Home Realty
63 Benvenuto Crescent
Hamilton, Ontario
Immaculate custom built 2 storey home all brick in desirable West Mountain location. 4 Bedrooms, 3.5 bathrooms and 9 foot ceilings on the main floor. Well-maintained by the original family. Within steps of schools and parks. Spacious layout throughout the home, perfect for entertaining. Oversized master bedroom has a walk-in closet and 7 piece ensuite. Finished basement complete with kitchen and electric fireplace adds even more living space for social gatherings. This home features ceramic tile and hardwood floors throughout and boasts 200-amp electrical service. Conveniently located near Highway 403 and the Lincoln Alexander Parkway can accommodate a quick closing. R.S.A (id:50787)
Royal LePage State Realty
Royal LePage Macro Realty
E105 - 3262 Midland Avenue
Toronto (Milliken), Ontario
Rarely offered turnkey Hawaiian poke/Japanese sushi business in the heart of SkyCity Shopping Centre at Finch and Midland! This is a prime opportunity for a full-time owner/operator to take over a well-established business with high takeout volume, excellent foot traffic, and ample parking space. Located in one of the best spots in the plaza, this restaurant boasts low operating costs and strong growth potential. It offers high ceiling, a back door and a bathroom. Don't miss this chance to own a thriving business in a sough-after location! (id:50787)
Forest Hill Real Estate Inc.
27 Rachel Drive Unit# 31
Stoney Creek, Ontario
Stunning freehold end-unit 3-Storey, 3 Bed, 2 Bath townhome built in 2022 by Award Winning developer New Horizon Development Group. Featuring hardwood stairs, vinyl plank flooring throughout main and second floor, stainless steel kitchen appliances, cozy second floor balcony, in-suite laundry, 9ft ceilings on the 1st & 2nd floor, and more! Enjoy lakeside living in beautiful Stoney Creek and take a stroll to experience the breathtaking views of Fifty-Point beach. Conveniently located minutes away from Fifty-Point Conservation Area, Costco, restaurants, QEW, GO transit, parks, schools, local wineries and shopping plazas. 30 minute drive to Mississauga, 20 minute drive to Niagara Falls. (id:50787)
RE/MAX Escarpment Realty Inc.
125 Watson Street E
Whitby (Port Whitby), Ontario
Discover modern elegance in this stunning bungalow, less than three years old, ideally located just a short walk from the Whitby waterfront and adjacent to a vibrant playground. Boasting 3,400 square feet, this architectural gem features an open-concept design with 12-foot ceilings throughout the main floor and a magnificent 16-foot entrance foyer. The designer kitchen is equipped with stainless steel appliances and seamlessly integrates with expansive living areas, perfect for both entertaining and everyday family life. The main floor offers three spacious bedrooms, each with a full bathroom, ensuring comfort and privacy. Abundant natural light floods in through large windows, enhancing the contemporary finishes. The versatile basement, accessible through side and rear entrances, is ready to host two separate in-law suites, ideal for extended family or potential for rental income. The seller cannot guarantee the retrofit of the basement apartment. It Conveniently close to the 401 ramp and the GO Train, this home offers easy access for commuters. Situated in one of Whitby's most desirable neighbourhoods, this modern bungalow is more than just a home; its a lifestyle opportunity waiting to be embraced. (id:50787)
Century 21 Innovative Realty Inc.
2110 - 8 Mercer Street
Toronto (Waterfront Communities), Ontario
Excellent Layout 1 Bedroom Suite With Full Balcony. Spacious kitchen With Built-In Appliances And Quartz Counter Top. Prime Location : Entertainment/Financial Districts, PATH, Restaurants, Subway, Rogers Centre, CN Tower, Water Front At Your Door Step. Great Amenities : Fitness, Party Room, Sauna/Spa With Hot Tub, Rooftop Garden & More. Built-In Appliance: Fridge, Stove, Microwave , Dishwasher And Washer & Dryer. All Elf's and Window Coverings. (id:50787)
Homelife Frontier Realty Inc.
2016 Kate Avenue
Innisfil, Ontario
NATURE, COMFORT AND CONVENIENCE IN THE HEART OF INNISFIL! Enjoy lakeside living just steps from Lake Simcoe, with beach access waiting at the end of the street in this beautifully updated 3-bedroom ranch bungalow. Perfectly located for everyday convenience, enjoy walking distance to Innisfil Beach Park, Innisfil Town Square, and all the essentials along Innisfil Beach Road, including restaurants, grocery stores, convenience stores, and the library. Commuters will love being just 15 minutes to Highway 400 and 30 minutes to Downtown Barrie. Nestled on a large pie-shaped lot with a park-like setting, this home is surrounded by majestic mature trees and features stunning perennial gardens, a private patio, and a cozy firepit area for relaxing or entertaining outdoors. Inside, the open-concept living and dining area is warmed by a natural gas fireplace, while large bedroom windows frame peaceful views of nature. Ample parking and an attached garage offer added convenience, along with in-suite laundry to complete this inviting, move-in ready #HomeToStay! (id:50787)
RE/MAX Hallmark Peggy Hill Group Realty Brokerage
Bsmt - 12 Quarry Court
Toronto (Greenwood-Coxwell), Ontario
Bachelor Basement Unit Located In A Quiet Neighbourhood Steps Away From The Danforth. Located Just North Of Danforth This Unit Is Minutes From Restaurants, Cafes, Pharmacies and Has Easy Access To The TTC. Utilities All Included. Walk Score: 88, Transit Score: 74, Bike Score: 80. **Utilities included** (id:50787)
Right At Home Realty
192 Campbell Avenue
Hamilton, Ontario
Welcome to 192 Campbell Avenue. A beautifully updated Home in the Vibrant Crown Point neighbourhood. This charming and spacious 1,700 sq. ft. home is perfect for first-time buyers or young families. Thoughtfully updated throughout, the main floor features hardwood and ceramic flooring, a bright rear addition that brings in tons of natural light, a convenient main floor laundry room, and a second bathroom for added functionality. Upstairs, you’ll find three generous bedrooms and a beautifully remodeled full bathroom with stylish modern finishes. With front-drive parking and a location just a short stroll from all the shops, restaurants, and markets on Ottawa Street, this home blends comfort and convenience in a thriving community. With style, space, and location all wrapped into one, this home is a must see. (id:50787)
RE/MAX Escarpment Realty Inc.
108 - 646 Erb Street W
Waterloo, Ontario
Prime Investment Opportunity in Waterloo TMs West End!Presenting Unit 108 at 646 Erb Street West, a high-visibility, street-level commercial condo, currently tenanted by Freshii. Situated in the bustling West Quarter Plaza, this unit provides excellent exposure, consistent foot traffic, and abundant parking, making it an attractive location for any investor.This professionally managed complex is surrounded by thriving businesses and established residential communities such as Beechwood West, ensuring long-term value. The property offers an ideal opportunity for steady cash flow, with the potential for growth and rebranding should you wish to take over the existing Freshii franchise or transition to a new concept.Key Features:Location: 646 Erb Street West, WaterlooTenant: Freshii (with an option to take over or rebrand)Lease Expiry: May 2026, with a 5-year renewal optionRent: $6,043 per month (including HST)Parking: Ample parking for customersFoot Traffic: High exposure and steady customer flow from surrounding businesses and residential areas Access: Easy access to public transit and major routesThis is a turnkey investment opportunity for those seeking stable cash flow and long-term growth in a prime location. Sales Information available upon request.Don't miss out on this exceptional investment opportunity in the heart of Waterloo's West End! (id:50787)
Royal LePage Meadowtowne Realty
709 - 4655 Glen Erin Drive
Mississauga (Central Erin Mills), Ontario
Discover this beautiful 3-bedroom, 2-bathroom condo in the highly sought-after area of Central Erin Mills. This spacious unit boasts an abundance of natural light with its open-concept design and features a modern kitchen equipped with stainless steel appliances and elegant granite countertops, all complemented by impressive 9 ft., smooth ceilings. The interior is tastefully finished with high-quality finishes, including wide plank laminate floors and a substantial pantry with 15 cabinets. The primary suite includes a private ensuite, adding to the unit's appeal. Additional highlights include a locker and designated parking space for your convenience. Situated just a short walk from Erin Mills Town Centre, you'll have access to a wide array of shopping and dining options. Excellent local schools, a nearby hospital, and easy highway access make this location ideal for families and professionals alike. The building offers a wealth of amenities, including 24-hour concierge service, a fitness room, an indoor pool, and two party rooms, ensuring you have everything you need for a comfortable lifestyle. (id:50787)
Royal LePage Signature Realty
516 - 3 Gloucester Street
Toronto (Church-Yonge Corridor), Ontario
2 years New, Luxury Suite At The Gloucester On Yonge By Concord. Total 742sf Including 488sf Interior + Incredible 254sf Terrace. South East facing with plenty sunshine and nice view. Floor to Ceiling Window, 9 ft plus ceiling height. Laminate Flooring Throughout, Open Concept Dining/Living/Kitchen, Stainless Steele Appliances. Primary Bedroom has large window and B/I Closet Organizer. Full Amenities: outdoor Pool, Library, Kitchen/Party Room, Theatre, Gym & Coffee Bar; Direct Access To Subway, 5 Mins Walk To Bloor-Yorkville. 10 Mins Walk To Yonge-Dundas Square & Eaton Centre, shopping center. Close to UoT and TMU. (id:50787)
Homelife New World Realty Inc.
5142 Bunton Crescent
Burlington (Orchard), Ontario
Stunning Upgraded Detached in the Desirable Orchard CommunityBright, Spacious & Move-In Ready! Welcome to this exceptionally updated 3+1-bedroom, 3-bathroom carpet-free detached home with a legal basement. freshly painted in 2025 and thoughtfully designed with a rare and unique layout that offers spacious living and abundant natural light. The stunning layout, Open Design and expansive windows flood the space with natural light, creating a bright and airy ambiance.The inviting living and dining areas provide plenty of space for entertaining, while the separate bright family room is a fantastic bonus, overlooking the backyard and seamlessly connecting with the upgraded kitchen. Both the family room and kitchen have direct access to a beautifully upgraded deck and private fenced backyard. On the second floor, the primary suite offers a peaceful retreat, featuring a walk-in closet with organizer and a luxurious 5-piece ensuite. Two additional bedrooms include custom closet organizers and share a full bathroom, ensuring comfort and convenience for the entire family.The professionally finished legal basement, completed with city permits, features enlarged windows, an extra bedroom, and a versatile living area, ideal for large families, in-laws, guests, or a home office.This home is loaded with premium upgrades, including a stainless steel stove, fridge, washer, and dryer (2021), a three-rack dishwasher (2023), and a new furnace and HVAC system installed in 2021. Additional enhancements include upgraded attic insulation (2022), backyard landscaping and deck (2021), and a garage door opener with remote (2021).Prime Location Everything At Your Doorstep! This home is in a family-oriented neighborhood that is safe for children and families. With top-rated schools, parks, shopping, highways, the GO Train, and all essential amenities just minutes away, this is an incredible opportunity to make this beautiful home yours. Don't miss this gem (id:50787)
Real Broker Ontario Ltd.
4469 Idlewilde Crescent
Mississauga (Central Erin Mills), Ontario
Welcome to this charming detached home in the heart of Central Erin Mills, one of Mississauga's most desirable neighbourhoods. Thoughtfully designed for modern family living, this beautifully crafted residence features 4 spacious bedrooms and 3 bathrooms, seamlessly blending comfort, style, and functionality. The expansive open-concept kitchen, equipped with double stoves and ovens, is perfect for home cooking and entertaining, flowing effortlessly into the stunning solarium; a true highlight of the home. This luxurious, four-season retreat offers nearly unobstructed views, making it an ideal space for dining, lounging, or cultivating an indoor garden, enhancing the home's charm. Step outside to a large deck, perfect for unwinding on your loungers, and discover a private greenhouse in the backyard your very own hobby space to nurture plants, paint, or simply relax in a peaceful setting. The fully finished lower level, complete with a separate entrance, offers a versatile living space. Featuring three generously sized bedrooms, a newly renovated bathroom, a full kitchen, a spacious living area, and in-suite laundry, this level is ideal as an in-law suite or a lucrative opportunity. Located in a top-rated school district, this home provides a safe, family-friendly environment with easy access to Highway 403, 401, and the QEW. Minutes walk to Erin Mills Town Centre and nearby parks. A rare find in Central Erin Mills! (id:50787)
Right At Home Realty
109 Regina Avenue
Toronto (Englemount-Lawrence), Ontario
Pride of ownership, well maintained 3 bedroom bungalow with plenty of possibilities on a prime lot 40 x 132 ft. Located on a prestigious / family oriented neighbourhood this property features 2 bedrooms on main floor, a spacious living room and a well maintained kitchen and bathroom.The lower level offers a large renovated Recreation room area with pot lights and window, as well as a 3rd Bedroom and a 2nd bathroom to be finished at the new owner's choice. The property offers plenty of opportunities, live in and/or develop in the future. Spacious laundry & boiler room. Steps away from schools, shops and public transit. (id:50787)
Royal LePage Supreme Realty
Bsmt - 98 Blackthorn Avenue
Toronto (Weston-Pellam Park), Ontario
Renovated (2024) one-bedroom basement unit at St Clair and Caledonia. With rent inclusive of water, hydro, and gas utilities! Private entrance and street permit parking available, if required. Features exclusive laundry ensuite and 3-piece bathroom. Nearby, relish in diverse culinary delights, trendy cafes, vibrant parks, and easy access to public transit. (id:50787)
Royal LePage Supreme Realty
4801 - 832 Bay Street
Toronto (Bay Street Corridor), Ontario
Stunning Highrise "Burano" Condo located In Heart Of Downtown (Bay & College), Spacious One Bedroom Condo With Unobstructed View, FloorTo Ceiling Windows In Living Room, 9 Feet Ceiling, Large Balcony, Steps To University Of Toronto & Ryerson, Subway, TTC, Hospitals, EatonCentre, Parks, Resturants & Financial District. Amazing Amenities Such As Large Outdoor Pool, Rooftop, Patio, Gym, 24 Hrs Concierge, Billiards,Party Room And More. (id:50787)
Bay Street Group Inc.
105 Glenridge Avenue
St. Catharines (Old Glenridge), Ontario
Prestigious Old Glenridge Location! Live In A Luxury House In The Heart Of The St.Catharines (Niagara) with extra In-Law Suite, Modern completely renovated with brand new luxury Stainless Steel appliances, Lots of Natural Light Coming Through Windows, With pantry and 3 bathrooms, remote controlled lights, 8 security cameras with 2 stations, Modern luxury kitchen, quartz granite counter tops. Welcome to this stunning your luxury Home with Huge Lot, 2nd Floor has 4 bedrooms with new 4-piece luxurious bathroom, this immaculate property is perfect for you, 8 plus parking spots, new luxury blinds, modern dual rods, curtains, Close to Brock University may be 4 minutes drive, Ridley college, Niagara college, Niagara-on-the-Lake, Niagara Falls, schools, shopping and pen centers, QEW plus more. Excellent modern In- Law Suite with separate entrance, 2 modern bedrooms and extra Kitchen with Stainless Steel appliances for extended family or potential income. Bus stop steps from the house (id:50787)
Right At Home Realty
C - 37 Minford Avenue
Toronto (Wexford-Maryvale), Ontario
Aprox. 2000+ Sqft Multi-use Industrial Unit zoned Automotive With drive in garage Ground Level Door.14'.2" ceiling height Ideal For Mechanical, Welders, Vehicle Storage, Car Detailing And Many Other Uses. fenced in yard approximately 5000+ sqft. 30+ CAR PARKING (id:50787)
Royal LePage Signature Realty
117 Keelson Street
Welland (Dain City), Ontario
Stunning brand-new build home! This beautifully designed home features 3 spacious bedrooms, 3modern bathrooms, and an open-concept main floor perfect for entertaining. Enjoy theconvenience of main floor laundry and brand new appliances throughout. Ideally located withinwalking distance to the Welland Recreation Waterway and the historic Welland Canal. Close togolf courses, shopping plazas, restaurants, banks, schools, and just a short drive to NickelBeach. Perfect for families, students, and newcomers. Content insurance required. (id:50787)
RE/MAX Ultimate Realty Inc.
4511 - 488 University Avenue
Toronto (Kensington-Chinatown), Ontario
"488 University!" The Most Prestigious Address In The Heart Of Downtown Financial District. Direct Access To St. Patrick Subway Station Through Ground floor lobby. Walk To Eaton Centre, U Of T, A.G.O., Fashion District & Entertainment District. Excellent One Bedroom plus Den Layout for approx. 620 SF. An open deep walk-out balcony accommodates full patio set for outdoor enjoyment. Den Is A Separate Room With Door, Can Be Used As 2nd Bdrm! 9' Smooth Ceiling, B/I Euro Kitchen Appliances, Engineered Hardwood Floor. Spa Like Luxury Bathroom Incl. Free Standing Tub, Separate Shower Stall W/ Body Spray, a built-in TV in the mirror! Carrara Marble Floor & Marble wall! 40,000 sf Skyclub is flooded with natural light, state of the art equipment, multi-purpose fitness studios, steam rooms & saunas as well as a 80 ft. lap pool and jacuzzi. A dream home for anyone to enjoy downtown luxury living style! (id:50787)
Royal LePage Terrequity Ymsl Realty
100 Burloak Drive Unit# 1212
Burlington, Ontario
SPECTACULAR LAKE VIEW! Retire in style at Hearthstone by the Lake. This complex offers a multitude of amenities designed to enrich your retirement at a reasonable price. This One bedroom, one bathroom west-facing unit has been recently updated with luxury flooring and updated kitchen and bath. Enjoy the dining room, library, lounge (with happy hour!), card room, wellness centre, the list goes on. Stroll the manicured gardens, swim in the pool or curl up in front of the fireplace in the library with a good book. This facility offers emergency nursing, handyman services, a concierge, etc. Each unit has a full kitchen, laundry, one underground parking spot and a locker. Residents pay condo fees plus club fees. (id:50787)
Realty World Legacy
37 - 67 Valley View Road
Kitchener, Ontario
Live in Style For Under $400k . Fully Upgraded & Modernized 2 Bedroom Condo Townhome with very low Condo Fees & Property Taxes. Nothing is spared. Brand New Luxurious Kitchen With Brand New Appliances Including Fridge, Stove, Steam Dishwasher & Built in Microwave. With Pantry Featuring Sliders, Lazy Susan, Custom Backsplash & Under- Counter Lighting. New Flooring Pot Lights. Sliders to the Backyard With a Park like setting. 2nd Floor With a Full 4 Pce Upgraded Washroom With Double Vanities. One Piece Washer/Dryer With Steam. & Bedroom. 3rd Level with Another Bedroom With Attached 2 Pce Custom New Washroom (One of a Kind in the Complex).The Balcony Is Amazing From The Master Bedroom! Located 3 Minutes To The Highway And Sunrise Center Shopping Across The Street and Schools Close By. Everything Is New So It Will Feel Like A New House. Most Units in the Complex has Baseboard Heating . this one comes with Heat pump/Ac , Range Fan & Gas Fireplace. Pot lights Galore. (id:50787)
Kingsway Real Estate
3 Cameo Drive
Richmond Hill (Rouge Woods), Ontario
Separate Entrance To The Basement Unit, York Top Ranking School*Bayview Ss & Richmond Rose Ps (id:50787)
Homelife New World Realty Inc.
2404 - 25 Holly Street
Toronto (Mount Pleasant West), Ontario
Almost Brand New 1 Bed + Den with 2 Full Bath Suite at Yonge St & Eglinton Ave. Eglinton Subway Station is mere minutes away and brings you quickly downtown on the University-Spadina TTC Line for simple commuting and access to the whole city! With an almost perfect Walk Score of 99/100and a Transit Score of 95/100, it's a superb area to live and is becoming a place for young professionals. World Class Fabulous Amenities; Hot Tub, Change Rooms, Bar Area, Lobby Lounge, Mail Room, Cardio Theater, Catering Kitchen, Private Dining, media area, Meeting and Dining Room, WiFi Lounge, Sun Deck, Private Lounge, Outdoor Lounge, BBQ Area, Guest Suite, Communal Dining Area, Pool Table, Swimming Pool, Outdoor Dining, Outdoor Lounge Area, 24 Hour Concierge Service, Bike Studio, Yoga Room, Event Space, Steam Room. (id:50787)
Royal LePage Signature Realty
12 Dyer Crescent
Bracebridge (Macaulay), Ontario
Welcome to your next chapter in the heart of Muskoka! This stunning, nearly new bungalow offers over 1,500 sq ft of beautifully finished living space, ideally located in the sought-after White Pines community in Bracebridge. Whether you're looking to retire in style or raise a family surrounded by natural beauty, this home delivers the perfect blend of comfort, community, and convenience. Set within the serene charm of cottage country, you're just a short drive from the Sportsplex, local schools, shopping, and dining, making day-to-day living effortless. Enjoy four-season recreation right outside your door, from snowshoeing and cross-country skiing in the winter to hiking, golfing, boating, and swimming in the warmer months. Bracebridge is alive with seasonal festivals and events, including the Fire and Ice Festival, Antique & Classic Car Show, Indigenous Powwow, Canada Day Fireworks at the Falls, Bandshell Concerts, Prism Theatre in the Park, Fall Fair, and festive celebrations at Santa's Village there's truly something for everyone. From the curb you will be introduced to the beauty of this home with the large, paved driveway and the cozy covered porch accented with decorative trim and brick skirting and the gabled rooflines with cedar style peak siding. Inside, the home is warm and inviting with a thoughtfully designed open-concept layout, featuring two bedrooms, two bathrooms, and upgraded finishes throughout. Highlights include rich hardwood flooring, an upgraded kitchen with extended cabinetry, a cozy gas fireplace, and a finished open staircase leading to an unspoiled lower level that is ready for your personal vision. Whether you're curling up by the fire with a good book or entertaining friends in the bright, spacious living area, this home offers the perfect place to live, love, and grow. Don't miss your chance to experience the Muskoka life style - this home is a must-see! (id:50787)
RE/MAX Hallmark Chay Realty
Lower - 769 Tennyson Avenue
Oshawa (Donevan), Ontario
This is a solid two-bedroom suite in the Donevan neighbourhood quiet, family-friendly, and close to everything you need. Its a comfortable setup with a practical layout, and all the essentials are just a short drive away: groceries, restaurants, schools, parks, the 401, GO Station, and transit.Inside, the unit is carpet-free, with easy-to-clean porcelain tile in the kitchen and laminate throughout the rest. There's shared laundry in the building, and the space has a nice flow simple and functional for everyday living or working from home.The backyard is a great bonus and perfect for unwinding after a long day. You'll also have parking for two vehicles on one side of the driveway. It's a great fit for a couple, a small family, or anyone looking for a low-maintenance, well-located rental in a quiet part of Oshawa. (id:50787)
RE/MAX Hallmark Shaheen & Company
605 - 1940 Ironstone Drive
Burlington (Uptown), Ontario
Welcome to this beautifully updated 1+1 bedroom condo at 1940 Ironstone Dr. This pristine unit offers a spacious 645 sqft, thoughtfully designed to maximize comfort and style. The heart of the home features a chefs kitchen complete with a center island, perfect for hosting gatherings or enjoying a quiet meal. The kitchen boasts stunning granite countertops and a luxurious marble backsplash, complemented by upgraded lighting that enhances the ambiance. Perfect size den allows for an private office set up. Primary Bedroom boast excellent natural light, tons of closet space and your very own private 4pc Ensuite. Step out onto your extra-large private balcony, where you can soak in the magnificent unobstructed views, an ideal spot for morning coffee or evening sunsets. This exceptional residence is just minutes away from major highways, making commuting a breeze. Located within walking distance to an array of delightful restaurants, vibrant amenities, and recreational facilities, everything you desire is right at your doorstep. Plus, enjoy the fantastic building amenities, including a gym, party room, and a stunning rooftop terrace perfect for socializing with neighbors or relaxing in the sun. Don't miss your chance to own this gem in Burlington, where modern living meets convenience and community! (id:50787)
RE/MAX Hallmark Realty Ltd.
241 Old Course Trail
Welland, Ontario
Welcome to this beautifully upgraded bungalow tucked into a private road in one of Welland’s premier adult lifestyle communities. With 3+1 bedrooms and an extended floorplan offering extra square footage, this home is designed for comfort, functionality, and style. A fully finished walk-out basement with an extra bedroom and a bonus movie projector is included. The open-concept kitchen features sleek cabinetry and a large island, granite counter tops, while the spacious living area flows onto a private back deck overlooking a peaceful ravine. The primary suite offers a walk-in closet with Closets by Design Built-ins, and direct access to the deck, perfect for morning coffee with nature views. The backyard is quiet, private, and beautifully maintained. The $262/month fee includes access to an indoor saltwater pool, fitness centre, hot tub, sauna, tennis courts, games room, library, and banquet space. Lawn care, snow removal, in-ground sprinklers and a monitored security system are also covered. Ideal for those seeking low-maintenance luxury in a vibrant, active community. Book your private showing today and imagine life here. (id:50787)
RE/MAX Escarpment Golfi Realty Inc.
724 - 2480 Prince Michael Drive
Oakville (Jc Joshua Creek), Ontario
Experience modern elegance in this bright and spacious 1 bedroom + den suite, perfectly designed for stylish urban living. Soaring 9-foot ceilings and a private balcony provide stunning panoramic views of Mississauga and Toronto's iconic skyline. The contemporary kitchen is a chefs dream, featuring sleek granite countertops, stainless steel appliances, and generous cabinetry. Enjoy a full suite of premium amenities including 24-hour security, a cutting-edge fitness centre, indoor pool, media and party rooms, guest suites, and plenty of visitor parking. Located in a vibrant and walkable neighborhood, you're steps from banks, pharmacies, restaurants, and everyday essentials offering the ultimate blend of convenience and sophistication. Some images have been virtually staged. (id:50787)
Exp Realty
183 Downsview Park Boulevard
Toronto (Downsview-Roding-Cfb), Ontario
New Paint Throughout. Experience luxury living in this stunning 4-bedroom, 3-bathroom townhome, built by Mattamy Homes and just 2 years old. Ideally situated beside the 300-acre Downsview Park, this rare park-facing home offers breathtaking views and a tranquil setting. Located just steps from the subway, bus stops, parks, schools, and Humber River Hospital, and minutes to York University, Yorkdale Mall, and Highways 400 & 401, this home is perfect for young professionals and growing families seeking convenience and connectivity. Inside, enjoy high ceilings and sun-filled interiors, a private terrace ideal for outdoor dining and entertainment, and a modern kitchen with a cozy breakfast area. Smart home features include an Energy Star Certified Ecobee4 Smart Thermostat with built-in Amazon Alexa and a built-in garage with a remote-controlled door for easy access. The basement den offers a versatile space, perfect for a home office, study, or additional living area. With low POTL fees of just $204/month, benefit from private road maintenance, snow removal, and property management. Whether you're looking for the perfect family home or a smart investment, this spacious and stylish 3-storey townhome in Downsview Park has everything you need and more. (id:50787)
Home Standards Brickstone Realty
1017 Abram Court
Innisfil (Alcona), Ontario
Gorgeous home on a court/cul-de-sac. Walking distance to all amenities, Innisfill Beach and Lake Simcoe. Minutes to Friday Harbour. Tons of Natural Light. Treed and fenced back garden. Walk-out basement. Double-car garage with 4-car driveway for total of 6 parking spaces. Rough-in central vacuum. Back neighbors are far way back. (id:50787)
Intercity Realty Inc.
364 Deloraine Avenue
Toronto (Bedford Park-Nortown), Ontario
Welcome to this charming 1.5-storey home nestled in prime Bedford Park. From the moment you step inside, you'll sense the warmth and character that make this home truly special. Beautifully maintained hardwood floors guide you through the main level, where light pours in from generous windows, creating a bright, airy atmosphere. The open-concept living and dining area invites you to relax by the cozy fireplace - perfect for quiet evenings or entertaining. The thoughtfully designed kitchen is a delight for home cooks and entertainers alike. With abundant cabinetry, custom pull-out drawers, and sleek stainless steel appliances, everything has its place. Heated tile floors add a touch of luxury, making morning coffee or evening meal prep a comfortable pleasure. The breakfast bar offers a seamless connection to the dining space - ideal for casual meals, conversation, or hosting. Tucked away on the main floor is a serene primary bedroom retreat, complete with a private 4-piece ensuite. A convenient 2-piece powder room adds functionality for guests. Upstairs, two spacious bedrooms share a stylish 4-piece bathroom, and a generous walk-in hall closet with built-in shelving. The finished basement extends the living space, offering a versatile rec room. Imagine movie nights, game days, or curling up with a good book. A modern 4-piece bathroom and well-equipped laundry area with front-load laundry and ample shelving add to the home's practicality. Need even more storage? You'll find it in the dedicated storage room, complete with functional closet system. Enjoy two convenient parking spaces, and a private backyard oasis. A spacious deck, patio area, lush greenspace, and garden shed provide the perfect setting for summer barbecues, gardening, or simply relaxing in the fresh air. Whether you're hosting guests, enjoying quiet family time, or simply savoring a peaceful moment by the fire, this Bedford Park gem offers the lifestyle you've been searching for. (id:50787)
RE/MAX Hallmark Realty Ltd.
2403 - 39 Mary Street
Barrie (City Centre), Ontario
Brand New Never Lived in Luxury Lakeside Living in the Heart of Downtown Barrie! Beautiful 1 bedroom plus den, two full bathrooms, open concept modern floor plan drenched in Natural light from the floor to ceiling windows. Perfect balcony for enjoying beautiful unobstructed views. High end appliances, gorgeous finishes with Scavolini Cabinetry. Spacious bedroom with an ensuite bathroom, the den is perfect for an in home office. Prime Barrie location, super convenient! Direct access to the marina, beach, walking trails, popular restaurants and shops. GO Station right at your doorstep! Be the first to make this new condo your home! (id:50787)
Harvey Kalles Real Estate Ltd.
208 - 2565 Erin Centre Boulevard
Mississauga (Central Erin Mills), Ontario
Welcome to your new amazing condo located in popular Mississauga area. Double mirrored walk in closet awaits as you enter, cabinets included for your convenience. This unit has 100K plus in upgrades, all custom finishes throughout. Kitchen includes all custom cabinetry, appliances, deep sink, and quartz countertops. Bamboo hardwood flooring, custom pot lights throughout. Stackable laundry. Primary bedroom and ensuite have accent walls. Lots of natural light, living/dining area offers patio walkout to open balcony. Bathrooms include large walk-in showers, Toto toilets, and Marble floors. Close to all amenities, walk to transit, and hospital, mall across the street. Easy highway access, party room, two exercise rooms, pool, concierge, tennis court, visitor parking. Heat and hydro included. Lots of visitor parking. Amenities are located on second floor. Don't let this one slip away with a "sold" before you have a chance to view. Book a private showing. (id:50787)
Modern Solution Realty Inc.
72 St. Patrick Street
Toronto (Kensington-Chinatown), Ontario
Street-Level Loft At The Sought-After Village By The Grange, Offering Rare Live/Work Flexibility With Unique Mixed-Use Zoning. This Versatile Space Can Be Configured As Fully Residential, Fully Commercial, Or A Seamless Combination Of Both Ideal For Service-Based Businesses. With Prime Street Frontage In The Heart Of Downtown, Your Possibilities Are Endless.The Unit Features Soaring 12-Foot Ceilings, A Loft-Style Bedroom With A Walk-In Closet, A Spacious Den, And A Large Bathroom Complete With A Separate Walk-In Shower And Standalone Tub. Enjoy A Generous 278 Sq Ft Private Terrace Perfect For Relaxing Or Entertaining. All Appliances Are Included, And The Building Offers Access To Top-Tier Amenities Such As A Gym, Outdoor Pool, And Party Room. Condo Fees Cover Heat, A/C, Electricity, Water, Internet/TV, And Maintenance Of Common Areas.One Of The Widest Units In The Grange Complex, This Open-Concept Layout Is Ideal For A Wide Range Of Business Uses.Existing Businesses In The Complex Include Dental And Medical Offices, A Hair Salon, Legal Practices, And Real Estate Offices. Skip The High Cost Of Leasing And Own Your Own Workspace This Is A Rare And Valuable Chance To Invest In Your Future! (id:50787)
Royal LePage Signature Realty
903 - 525 Adelaide Street W
Toronto (Waterfront Communities), Ontario
***AVAILABLE IMMEDIATELY*** This luxury 2 Bedroom and 2 Bathroom condo suite offers 850 square feet of open living space. Located on the 9th floor, enjoy your views from a spacious and private balcony. This suite comes fully equipped with energy efficient 5-star modern appliances, integrated dishwasher, contemporary soft close cabinetry, in suite laundry, and floor to ceiling windows with coverings included. Parking and locker are included in this suite. (id:50787)
Del Realty Incorporated
12 Roslyn Road
Barrie (Wellington), Ontario
ALL BRICK BUNGALOW ON A 55' X 119' VERY PRIVATE TREED MATURE YARD IN POPULAR EAST END NEIGHBORHOOD! BONUS SEPARATE ENTRANCE TO LARGE 2 BEDROOM IN-LAW APARTMENT W/ABOVE GRADE WINDOWS & LOTS OF NATURAL LIGHT & UPDATED FLOORING, BEAUTIFUL 12' X 16' COVERED DECK PRE WIRED FOR LIGHTS & FAN, MANY GREAT FEATURES: KITCHEN UPDATED 2020 WITH GRANITE COUNTER, UPGRADED 200 AMP SERVICE AUGUST 2024, FURNACE W/HUMIDIFIER APPROX 5 YRS OLD, MOST WINDOWS APPROX. 6 YEARS AGO, HARDWOOD FLOORS, A/C, GAS FIREPLACE IN LIVING ROOM,OVERSIZED GARAGE, NO SIDEWALKS & PARKING FOR 4 CARS + IN DRIVEWAY, EASY ACCESS TO 400/GEORGIAN COLLEGE, DESIRABLE CRESCENT W/LOW TRAFFIC/SAFE NEIGHBORHOOD!! (id:50787)
Sutton Group Incentive Realty Inc.
38 Inchbury Street Unit# 3
Hamilton, Ontario
Exceptional Opportunity in this newly renovated building! Unit 3 offers a spacious one-bedroom layout with bright, modern finishes. Heat and water are included in the rent, with hydro paid separately by the tenant. Street parking is available, and tenants can enjoy access to the shared backyard. Laundry is shared and is located in basement. Conveniently located just steps from Victoria Park, a nearby shopping mall, Go Station, and Hwy 403, making it an ideal choice for tenants seeking comfort and easy access to amenities. (id:50787)
RE/MAX Escarpment Realty Inc.
2802 - 125 Redpath Avenue
Toronto (Mount Pleasant West), Ontario
Menkes Sunny Bright Condo At Eglinton, Prime Location, Fantastic Functional Layout With Open Concept Kitchen Area And Walk In Cloakroom. Located In Toronto's Hottest Midtown District. Modern Kitchen With Stone Countertop. Built-In Appliances. Steps To Ttc, Lcbo, Supermarket, Shopping And Restaurants. (id:50787)
Bay Street Group Inc.
240 Freelton Road
Hamilton (Freelton), Ontario
Seize the opportunity to own over half an acre of fertile, versatile land with commercial/settlement S2 zoning. This unique property is ideal for nature lovers, featuring young fruit trees and a variety of herbs perfect for gardening enthusiasts. Just minutes from city conveniences in this spacious 3,200 sq.ft (approx) home, which offers 4+1 bedrooms, a large den (or optional second kitchen) and 2 bathrooms. High ceilings and expansive windows fill the space with natural light. The primary suite spans the entire east side of the 2nd floor, offering picturesque views of the backyard. 3 additional bedrooms and a full bathroom with a new washer and dryer complete the upper level. Legal 2nd Suite Potential - A major highlight is the legal, grandfathered 2nd suite potential, ideal for generating rental income or accommodating extended family. This versatile space includes a private entrance, a rough-in kitchen, a dedicated bathroom, a garden exit, and its hydro panel and meter (currently decommissioned). Outdoor & Community Highlights - Spacious covered deck, perfect for outdoor entertaining. Small chicken coop & a tranquil pond just beyond the fenced area. Located in a welcoming community with schools, parks, lakes, sports fields, and entertainment options nearby. Recent upgrades in 2023 include Basement waterproofing, sump pump installation, gas furnace replacement, heat pump installation, window replacement, and well pump replacement. 2024 Water pressure tank, sedimentfilter, and rental gas water heater. 2023 New fence installation.Inclusions, All ELF's, vinyl window coverings, and patio umbrella. This exceptional property offers the perfect balance of tranquil rural living and outstanding investment potential. Whether you're looking for a family-friendly home or a strategic investment, this is an opportunity you won't want to miss. (id:50787)
RE/MAX Realty Services Inc.
94 West 32 Street
Hamilton (Westcliffe), Ontario
Discover 94 West 32nd Street, nestled in Hamilton's coveted Westcliffe neighborhood. This fully permitted renovated legal duplex offers an exceptional opportunity for homeowners and investors alike. The main residence features a thoughtfully designed layout with three spacious bedrooms, a full bathroom, a convenient powder room, and an upper-level laundry facility. The heart of the home boasts a custom-designed kitchen adorned with premium finishes and bespoke cabinetry, seamlessly flowing into the living and dining areas. The lower-level apartment, accessible through a separate entrance, presents a comfortable one-bedroom suite complete with a full bathroom and its own laundry amenities, ensuring privacy and convenience for tenants or extended family members. Situated in a tranquil, family-friendly area, this property is mere steps away from top-rated schools, lush parks, and efficient public transit options. Outdoor enthusiasts will appreciate the proximity to scenic trails and the renowned Chedoke Stairs, perfect for hiking and biking adventures. Additionally, the vibrant local community offers a variety of shopping centers, dining establishments, and entertainment venues, all within easy reach. Experience the perfect blend of contemporary design and prime location, a true gem in Hamilton's real estate landscape. (id:50787)
RE/MAX Escarpment Realty Inc.
22 Allegro Drive
Brampton (Credit Valley), Ontario
Welcome to this stunning 2-car garage detached home in the prestigious Credit Valley community. This spacious 4+1 bedroom, 5-bathroom home offers luxury and comfort. The main floor features a living, a separate family room with a gas fireplace, and hardwood flooring throughout the entire level. With 9-foot ceilings on main & second floor, the open-concept design adds a sense of grandeur, while the large windows let in abundant natural light, making every room feel bright and welcoming. The chef's kitchen boasts quartz countertops, stainless steel appliances, a backsplash, and a center island. A separate breakfast area leads to a well-maintained deck, perfect for outdoor dining and entertaining. Upstairs, the primary bedroom offers a luxurious 5-piece ensuite, while three additional spacious bedrooms share two full bathrooms. An upper floor laundry room adds convenience, making everyday tasks easier. The finished basement includes a bedroom, a beautiful kitchen, and ample space for family entertainment or a guest suite, with the added benefit of a lookout basement, allowing for plenty of natural light and a view of the outdoors. Pot lights throughout the main floor add a modern touch, and the home is equipped with ample storage, ensuring everything you need is within easy reach. east facing home.Easy This home is ideally located near St. Monica Elementary School and Churchville Public School. Major banks and a grocery store are just 2 minutes away, making everyday errands a breeze. The close proximity to a Go station, parks, shopping, and public transportation makes this an ideal location for both work and leisure. Whether you're relaxing indoors, hosting gatherings, or enjoying the spacious backyard, this home combines comfort, elegance, and functionality, making it the perfect place to call home. (id:50787)
Upstate Realty Inc.
58 Leeward Drive
Brampton (Westgate), Ontario
Welcome to 58 Leeward Dr, located in the highly coveted "L" Section. This exceptional home offers a perfect blend of luxury and thoughtful design. Upon entering, you are greeted by a grand foyer that leads to separate living and family rooms, along with a formal dining room each space thoughtfully designed for both elegance and functionality. The chef's kitchen, equipped with high-end appliances, crown molding, and custom porcelain tiles, is a true highlight. Engineered hardwood floors flow through the main and second levels, while the basement features custom 32 x 32 porcelain tiles. A skylight fills the home with natural light as you ascend the stairs, leading to the master suite, complete with a sitting area for ultimate relaxation. The additional bedrooms are generously sized with custom washrooms and closets, offering maximum comfort and luxury. The professionally finished basement is an incredible bonus, with the potential to serve as an in-law suite. It includes a bar and kitchen ideal for entertaining or multi-generational living. Outside, the fully landscaped backyard with a charming gazebo is perfect for gatherings or quiet relaxation. walking trails, parks, schools, shopping, and major highways, this home offers both luxury living and a prime location. Don't miss out on this unique opportunity! (id:50787)
Kingsway Real Estate
1151 Lindsay Drive
Oakville (Qe Queen Elizabeth), Ontario
SPACIOUS EXECUTIVE TWO-LEVEL FREEHOLD TOWNHOME. END UNIT BACKING ONTO OPEN SPACE. MODERN NEUTRAL DECOR, LARGE EAT IN KITCHEN WITH PATIO WALK OUT. CLOSE TO PARK, SCHOOLS, SHOPPING. In One Of Oakville's Most Popular family-oriented neighborhoods, Glen Abbey. This Bright, Cozy & Welcoming Home Features 5 Bedrooms (4+1) 3.5, Functional, Well Laid Out and Recently Renovated. The Master Bedroom Offers His and Her Closet & Ensuite Full Bathroom. Large Private Back Yard with Concrete Seating Area to Enjoy Warm Summer Days and a Maintenance-Free Large Shed. Best of all: The basement has its independent kitchen, bedroom, three pc bathroom, and laundry. Ideally, it would be for an in-law's suite or potential rental income. It is just waiting for the new Owners To move in and Call It Home! (id:50787)
Search Realty
4283 Wilcox Road
Mississauga (Rathwood), Ontario
Stunning, Fully Renovated Home in a Prime Mississauga Location! Welcome to 4283 Wilcox Rd, a beautifully upgraded backsplit home offering modern style, functionality, and income potential in a highly desirable, family-friendly neighborhood on a quiet dead-end street. This home boasts an open-concept layout that flows seamlessly from the sunlit living room to the dining area and into the modern kitchen, complete with custom cabinetry, sleek quartz countertops, and a large island. The family room provides a cozy retreat with a fireplace and a walkout to a large deck overlooking the private, fully fenced backyard, creating the perfect space for entertaining. Upstairs, the master bedroom is exceptionally spacious, featuring two built-in closets and a 3-piece ensuite. This home also features two fireplaces, four security cameras, engineered hardwood floor, elegant pot lights throughout inside and outside, and direct garage access for added convenience. The large LEGAL basement apartment includes three bedrooms, 8-ft ceilings, a cold room for extra storage, a separate entrance, and a private yard - perfect for extended family or rental income. Nestled in a prime location, you're just minutes from Hwy 403, City Centre, Square One Mall, shopping, top-rated schools, public transit, and all major amenities. Don't miss this incredible opportunity! Book your private showing today and make this stunning home yours! (id:50787)
Right At Home Realty

