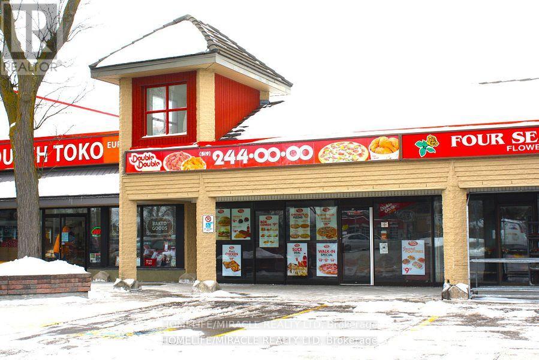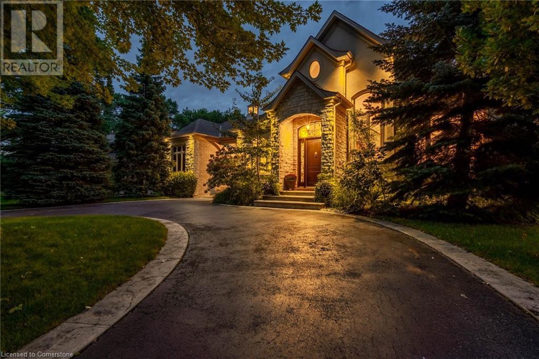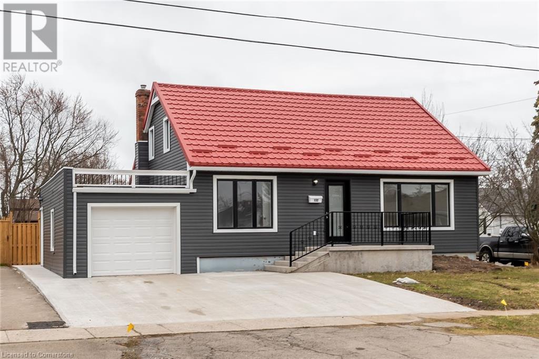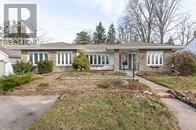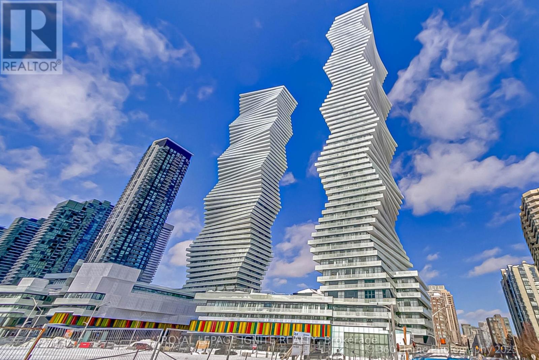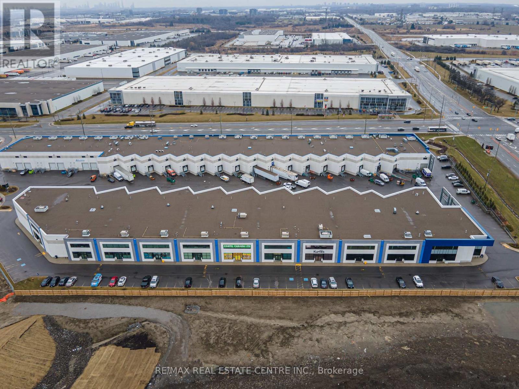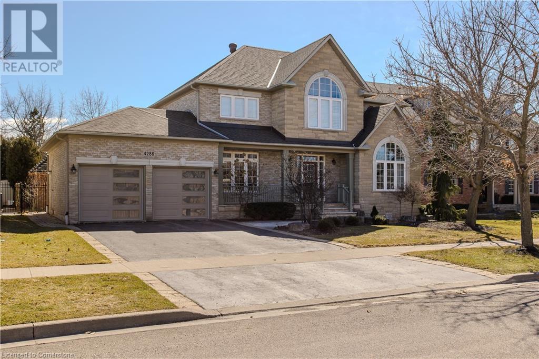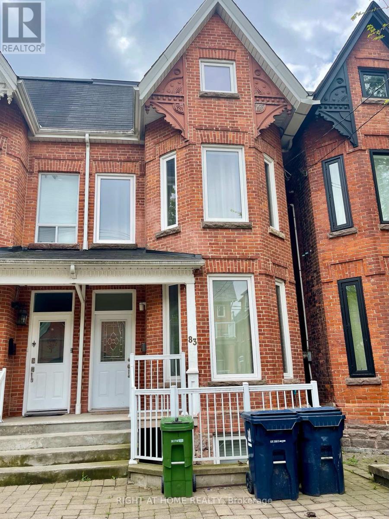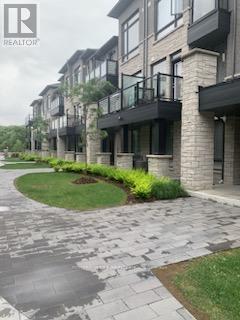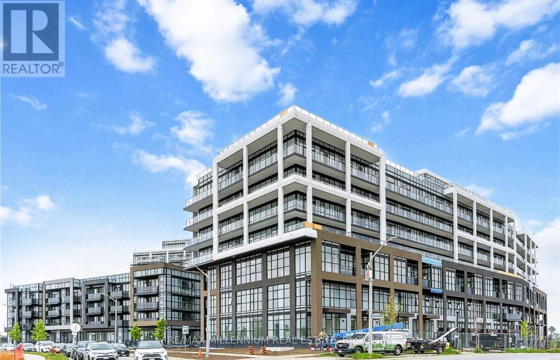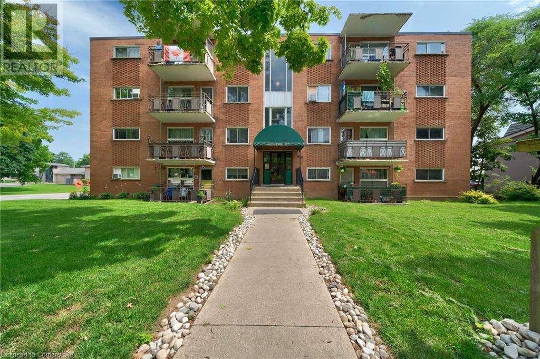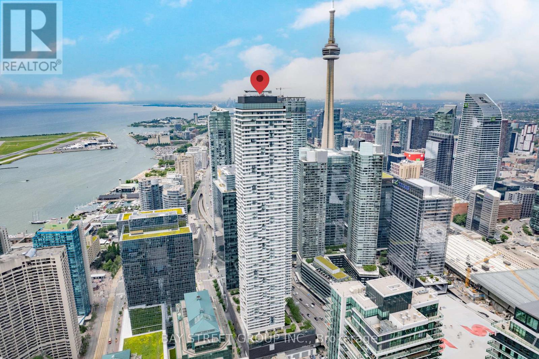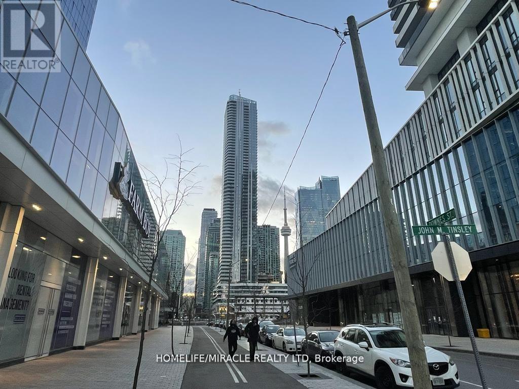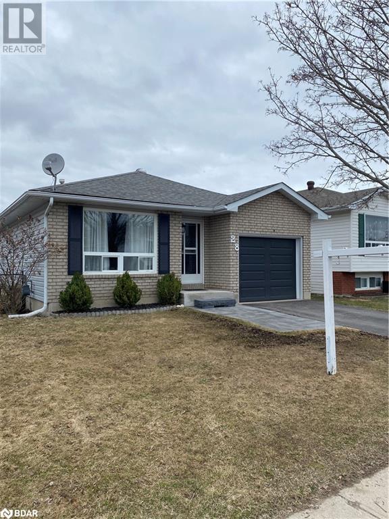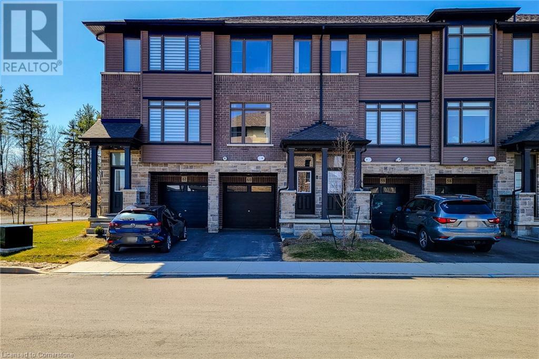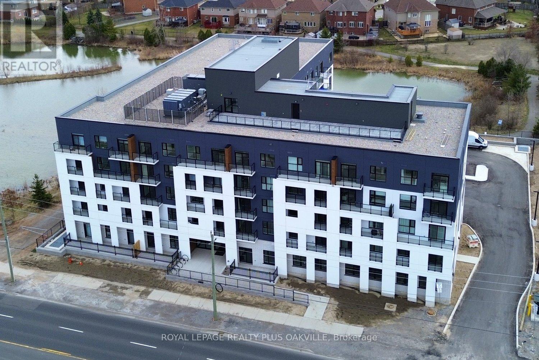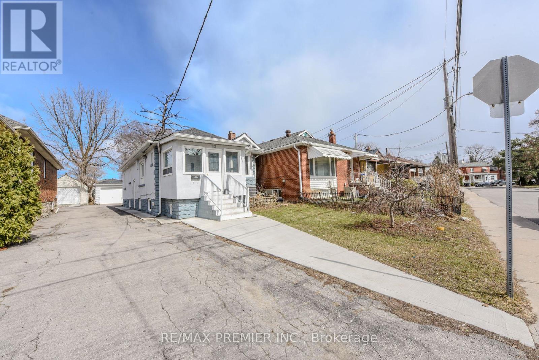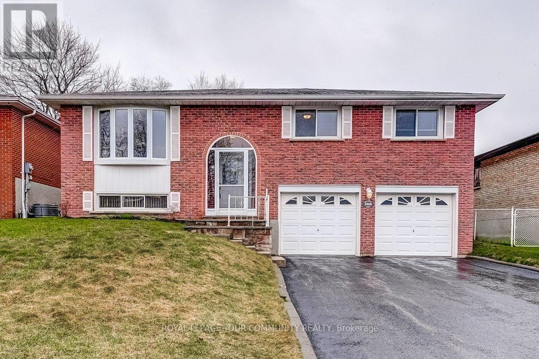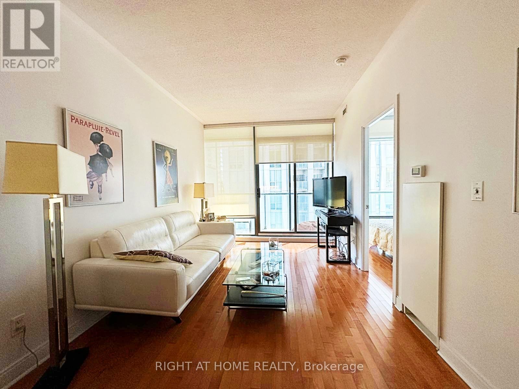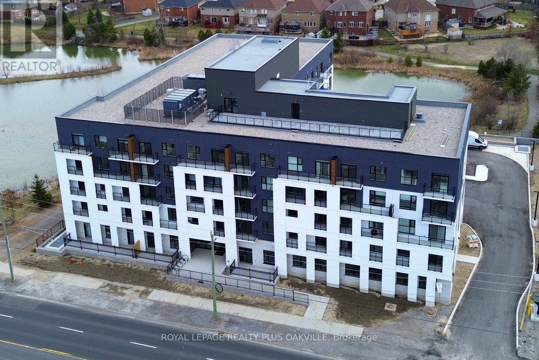10 - 666 Woolwich Street
Guelph (Riverside Park), Ontario
666 Woolwich St #10, Guelph MONTHLY RENT: Base rent $2,148.58 + TMI + HST = $3,710.LEASE DURATION: Current lease term until Sep 30, 2027 & 5 years renewal option STORE SIZE: 1,121 sq. ft with seating for 12.This is a turnkey opportunity for anyone looking to own a successful and established takeout restaurant in a high-traffic area. Solid revenue, manageable expenses, and a favorable lease make this an ideal investment! (id:50787)
Homelife/miracle Realty Ltd
4286 Clubview Drive
Burlington (Rose), Ontario
Welcome to this exceptional 2-storey home in Burlington's prestigious Millcroft community. Situated on a premium lot with uninterrupted views of the 9th and 18th holes of Millcroft Golf Course, and boasting 3649 sq ft of total living space, this home offers unbeatable scenery and privacy. Close to top-rated schools and parks, its the perfect family retreat. The front exterior impresses with professional landscaping, flagstone walkways, and updated garage doors. Inside, the open-concept main floor features rich hardwood floors, California shutters, and luxurious finishes. The grand foyer leads to a formal living room with an arched window, a formal dining room, and a sun-filled 2-storey family room with a fireplace and soaring arched window. The expansive eat-in kitchen is ideal for entertaining, offering stone countertops, a large island, and ample storage. A private office and laundry room complete this level. Upstairs, the primary suite boasts a spa-like 5-piece ensuite with a stone and glass shower, soaker tub, marble floors, and double vanity. Three additional large bedrooms and a 4-piece bath provide comfort for family and guests. The partially finished basement includes a rec room and 3-piece bath. Your own backyard oasis features an in-ground pool with double waterfalls, a stone retaining wall, an expansive patio, a cabana with an additional half bath, and lush landscaping. This is a rare opportunity to own an exceptional home in one of Burlington's most coveted communities. (id:50787)
Royal LePage Burloak Real Estate Services
115 Rosemary Lane
Ancaster, Ontario
Welcome to this custom-built bungaloft, offering almost 6,500 sq. ft. of finished luxurious living space in the heart of Old Ancaster. Nestled among mature trees in a quiet neighborhood, this home is steps from the prestigious Hamilton Golf and Country Club, has easy highway access and is walkable to fantastic restaurants, shopping, & other amenities. Inside, the attention to detail is remarkable, with 10 - 12 foot ceilings on the main floor and hand-finished wood floors throughout, giving the home an open and airy feel. The gourmet kitchen is sure to impress with high-end appliances including a Viking professional stove, granite countertops, a spacious island, ample cupboards and so much more. The main-floor primary suite offers a retreat with custom California closets and a spa-like ensuite with rain shower, soaker tub, and double vanity. The approximately 500 sq. ft. loft space offers endless possibilities including an additional bedroom, exercise room, or creative space. The finished basement is an entertainer’s paradise, featuring a custom bar, wine fridges, Dimplex fireplace, and a fully equipped kitchen with Sub-Zero fridge drawers and Bosch appliances. With the second kitchen, full bathroom, great sized bedroom + ample light and living space, this space would make a great in-law set up/nanny suite if needed. Outside, escape to your own private oasis complete with a heated saltwater pool, beautiful landscaping, an outdoor covered kitchen featuring a Pantana pizza oven imported from Italy and Nexium BBQ featuring both gas and propane. A 2-piece bathroom + outdoor shower make pool days easier for kids. Newer 30 x 40 Wolf composite deck and Hydropool hot tub provide the perfect outdoor relaxation space. Three indoor garage spaces, with the potential for a fourth if you add a car lift. This extraordinary home blends luxury, comfort, and practicality in one of Ancaster’s most sought-after neighborhoods. Come see this exceptional home for yourself. RSA (id:50787)
Royal LePage State Realty
28 Courtney Crescent
Orillia, Ontario
Nestled in a quiet, family-oriented neighborhood, this charming 3 Bedroom, 2 Bathroom, Detached home offers comfort and convenience. Location is everything and this home delivers! Minutes from Lake Simcoe and Tudhope Beach Park, the Downtown Core, the Rec-Centre, Groceries, Shopping and all Amenities You are sure to fall in love with the life-style. To make the morning routine a breeze, this home is walking distance to both the Elementary and High School. Step inside to find a warm and inviting main level with a spacious living and dining room, ideal for family dinners and cozy movie nights. Enter the kitchen with Brand New Countertops and loads of cupboard space. Continuing down the hallway is a well-designed layout, with two principal Bedrooms and Laundry on the main floor! The home also offers two Bathrooms, thoughtfully designed for everyday ease. One of the true hidden gems is the basement, a versatile space perfect for relaxation, productivity and entertaining! It features an additional bedroom, large rec room, a home gym, a dedicated office, a bathroom with a Walk-In Shower and even a Pantry for extra storage! The backyard is fully fenced, perfect for kids and pets, with a wide-open space ready for your patio furniture and BBQ. This home is unbeatable! Book a showing today and see what I'm talking about. (id:50787)
Sutton Group Incentive Realty Inc.
29 - 29 Benson Avenue
Richmond Hill (Mill Pond), Ontario
Beautiful luxurious 4 bedroom executive townhome in highly desirable Mill Pond area. Location, Location, Location! 1 minute walk to Yonge Street, transit and shopping amenities. Over 2000 sq. ft. and all 4 bedrooms are large and spacious. Main floor boast a gorgeous eat in kitchen and hardwood floors. Open concept with living and dining room combined that leads to backyard with BBQ. Lots of natural light and a short walk to Downtown Richmond Hill and shops. 1 garage and 1 driveway parking spot. No pets or smoking. (id:50787)
Century 21 Leading Edge Realty Inc.
2306 - 23 Sheppard Avenue E
Toronto (Willowdale East), Ontario
Experience luxury living at its finest in this stunning 1-bedroom plus study unit with remodelled kitchen at the prestigious Spring at Minto Gardens. Boasting 567 square feet of thoughtfully designed living space, this east-facing unit offers breathtaking views and an abundance of natural light, complemented by soaring 9-foot ceilings that enhance the sense of openness and elegance. Situated in an unbeatable location, this residence is conveniently located on the subway intersection, providing seamless access to downtown Toronto and beyond. It is also just minutes from Highway 401, making commuting effortless. Enjoy the vibrant urban lifestyle with an array of shops, restaurants, and entertainment options just steps from your door. This unit is an incredible opportunity to own a piece of luxury in a highly sought-after building. Residents enjoy world-class, hotel-style amenities, including a café bar & lounge, state-of-the-art fitness centre, swimming pool, whirlpool, steam room, party room, billiards, media room, and so much more. (id:50787)
RE/MAX Elite Real Estate
132 Franklin Avenue
Port Colborne, Ontario
Recently updated, this beautiful home offers 2 spacious bedrooms and a full bathroom on the main floor, with two additional bedrooms upstairs. The fully finished basement provides extra space for entertainment or relaxation. Situated on a large corner lot, offering ample outdoor space and natural light. Plus, enjoy the durability of a metal roof. Seller-held financing available with a reasonable down payment for 1 year, making homeownership more accessible. Perfect for families and first-time buyers in a charming community with rich marine heritage. Don’t miss this incredible opportunity! (id:50787)
RE/MAX Escarpment Realty Inc.
201 Bay Street N
Hamilton (Central), Ontario
Welcome to 201 Bay Street N Your Perfect Rental Home! Step into a charming and modern home that offers the perfect blend of comfort, convenience, and style. This inviting space is designed to make everyday living easy and enjoyable. The spacious living room welcomes you with a beautiful fireplace, creating the perfect atmosphere for cozy nights in or entertaining friends. The open-concept kitchen is a dream for home cooks and hosts alike, featuring granite countertops, sleek black appliances, pot lights, and a clear view of the dining area, making it an ideal space for gatherings. From here, step outside to a large back deck and spacious backyard, perfect for BBQs, playtime, or unwinding after a long day. Enjoy year-round comfort with a new furnace, central air conditioning, and a convenient half-bath on the main floor. Need extra space? The finished basement is perfect for a home office, or personal retreat. Upstairs, you'll find three bright and airy bedrooms, all featuring modern laminate flooring and brand-new windows that flood the space with natural light. The spa-like bathroom offers a sleek, stylish design with beautiful tiles, creating a relaxing escape. For something truly special, the attic features a fourth bedroom with stunning lake views, making it a perfect space to enjoy fireworks right from home. Located in a vibrant, walkable neighborhood, this home boasts a Walk Score of 95, meaning you're just minutes away from some of the city's top amenities. Its only a 7-minute walk to First Ontario Centre and the Farmers Market, a 7-minute walk to Bayfront Park, and an 8-minute walk to Jackson Square Shopping. You're also just a short stroll from Nations Grocery Store, the new GO Station, Pier 4, and the lively restaurants of Hess Village. Don't miss this opportunity to call 201 Bay Street N your new home! (id:50787)
Dream Maker Realty Inc.
RE/MAX Metropolis Realty
617 Lock Street W
Haldimand (Dunnville), Ontario
Welcome to this stunning custom-built bungalow, perfectly situated on a spacious lot surrounded by mature trees, providing a serene setting on a quiet street/ Enjoy the convenience of a park just across the road, making it an ideal spot for families. This beautifully renovated home features a bright sunroom and many modern updates. Move-in ready, this property is perfect for first-time homebuyers looking for a new family home or savvy investors seeking a prime investment opportunity. Don't miss your chance to own this exceptional bungalow. (id:50787)
Homelife Maple Leaf Realty Ltd.
4010 - 3883 Quartz Road
Mississauga (City Centre), Ontario
Beautiful 1-Bedroom Condo In The luxurious M2 Building In Hear of Mississauga Boasting A Stunning Breathtaking And Spectacular 40th-Floor View! This Bright, Open Concept layout boast 9 Foot Ceiling Floor to Ceiling, High Quality Finished Laminate Flooring Through Out, Modern Kitchen With Quartz Counters ,Modern cabinetry, smooth backs splash And Stainless Steel Appliances, Fridge, Stove, Range, Free-Standing Microwave, Dishwasher. En-Suite Laundry. Access to 99ft Balcony from the Living Room. Polished 3 piece Bathroom.24 Hours Concierge Services And High Security Elevators. Premium Recreational facilities, Fitness Centre, Out Door BBQ, Party Room With Kitchen. Rooftop Outdoor Saltwater Swimming Pool. Not only is the Unit Itself Amazing But Everything Around The Area Makes Living Here Very Convenient. Being Steps Away From Square One Shopping Mall, YMCA, Library And Transit, Restaurants etc. Direct Bus to U OF T Mississauga Campus ,Easy Connectivity To The Future LRT and Public Transport .Buyer to confirm Measurement. (id:50787)
Royal LePage Ignite Realty
511 - 1275 Finch Avenue W
Toronto (York University Heights), Ontario
Turn Key & ready to move in, professional office located in the University Heights Professional Center , fully furnished & equipped with descs and custom cabinetry, kitchenette with sink and fridge. Built in 2019 professional offices building, minutes away from Finch AVE West Subway Station and Finch Light Rail Transit Station. Gross lease- including keyless entry system, concierge & security services, and much more... (id:50787)
Right At Home Realty
301 - 275 Littlewood Drive
Oakville (1015 - Ro River Oaks), Ontario
South East Facing Bright Two Bedroom Unit! Over 1000 Sqft Of Living Space. Two Parking Spaces Including Single Garage. Large Living & Dining Room. Walk-Out To Huge 21x10ft Balcony! Master Bedroom With Ensuite And Walk-In Closet. Vinyl Flooring T/O. Steps To Walmart, Superstore, Banks, Transportation, Restaurants, Parks. Walk distance to Sheridan College. (id:50787)
Real One Realty Inc.
B5 - 20 Lightbeam Terrace
Brampton (Bram West), Ontario
Welcome to this impeccably maintained and highly functional warehouse space, built in 2020 by Berkshire Axis Developments, part of an award-winning industrial project. Offering a total of 6,236 sq. ft. (including a 562 sq. ft. stunning mezzanine office), this property is designed for efficiency, performance, and long-term value. Key features include: Truck Level Door with Blue Giant Auto Dock Leveler and Dock Light; Automatic Truck Level Door with Electric Opener; 200 Amps / 600V; Development Accommodates 53+ Foot Trailers with Ease; Efficient Layout with 24 feet Clear Height for Effective Racking Set Up. The unit is in excellent condition and notable improvements are: LED lighting throughout (2020); Epoxy flooring (2020); Warehouse Air Vent & A/C Unit (2020); Security System (2022); Separate Furnace for Office/Mezzanine Area; A/C in washrooms, Plus kitchen with stove and vented hood on Office / Mezzanine Level (2020). The mezzanine level office is beautifully finished with abundant natural light, a full modern kitchen, and overlooks the warehouse floor ideal for operations or executive space. ***Buyer has option to acquire the following in a purchase: Raymond Forklift with Enersys Charger (New battery 2022 for Forklift) & Complete Redi Rack Style Racking System in Place, that is Compatible with Forklift.*** Strategically located just minutes from Highway 401 & 407, surrounded by industry leaders like Amazon and Loblaws, this is an ideal location for logistics, warehousing, or light manufacturing. Whether you're expanding or upgrading, this space offers everything you need and more to hit the ground running. (id:50787)
RE/MAX Real Estate Centre Inc.
4286 Clubview Drive
Burlington, Ontario
Welcome to this exceptional 2-storey home in Burlington’s prestigious Millcroft community. Situated on a premium lot with uninterrupted views of the 9th and 18th holes of Millcroft Golf Course, and boasting 3649 sqft of total living space, this home offers unbeatable scenery and privacy. Close to top-rated schools and parks, it’s the perfect family retreat. The front exterior impresses with professional landscaping, flagstone walkways, and updated garage doors. Inside, the open-concept main floor features rich hardwood floors, California shutters, and luxurious finishes. The grand foyer leads to a formal living room with an arched window, a formal dining room, and a sun-filled 2-storey family room with a fireplace and soaring arched window. The expansive eat-in kitchen is ideal for entertaining, offering stone countertops, a large island, and ample storage. A private office and laundry room complete this level. Upstairs, the primary suite boasts a spa-like 5-piece ensuite with a stone and glass shower, soaker tub, marble floors, and double vanity. Three additional large bedrooms and a 4-piece bath provide comfort for family and guests. The partially finished basement includes a rec room and 3-piece bath. Your own backyard oasis features an in-ground pool with double waterfalls, a stone retaining wall, an expansive patio, a cabana with an additional half bath, and lush landscaping. This is a rare opportunity to own an exceptional home in one of Burlington’s most coveted communities. (id:50787)
Royal LePage Burloak Real Estate Services
Lph9 - 777 Steeles Avenue W
Toronto (Newtonbrook West), Ontario
Rarely Offered! Bright & Spacious Corner Unit In A Quiet Boutique Building Approx. 1,000 Sq.Ft Of Thoughtfully Designed Space. Features A Modern Kitchen With Granite Counters, Breakfast Bar & Stainless Steel Appliances. Stylish Laminate Flooring Throughout. Enjoy A Large Balcony Flooded With Natural Light. Prime Location Close To TTC, YRT, York University, Shops, Parks, Schools, Restaurants & More. Direct Bus Access To Finch & Downsview Subway Stations. Includes 1 Parking Spot & Locker! (id:50787)
Harvey Kalles Real Estate Ltd.
2nd - 83 Oxford Street
Toronto (Kensington-Chinatown), Ontario
Welcome To This Beautiful Modern & Spacious Two Level, One Bedroom Apartment, Featuring 988 Square Feet of Living Space, And Two Bathrooms , With High Ceilings. New Appliances, Including A Built In Dishwasher. Coin Operated Laundry In Basement. (id:50787)
Right At Home Realty
404 - 301 Frances Avenue
Hamilton (Stoney Creek), Ontario
Stress-free condo living beside the lake! Welcome to unit 404 at 301 Frances Ave, The Bayliner. This spacious three-bedroom unit offers over 1300 square feet of living space, a smart layout, a large balcony, in-suite laundry, and all utilities are included in your monthly condo fee! When you enter the unit, the main living space features modern laminate flooring and is flooded with light from the floor-to-ceiling balcony sliding door. The kitchen features stainless steel appliances, a separate pantry, and a convenient pass-through window, opening it up to the rest of the living area. Headed down the hall, you'll find three spacious bedrooms with hardwood parquet flooring. A 3-piece bathroom off the hall features a walk-in shower with grab bars and a large vanity for storage. The primary bedroom at the end of the hall offers a walk-in closet and its own 2-pc ensuite bathroom. A storage room and laundry room complete the unit. Coming with one underground parking space, you'll find everything you need here. The building is loaded with amenities, including a pool, sauna, workshop, gym, party room, and community BBQs. Located right beside the lake within a residential community, this condo offers a peaceful atmosphere, while still offering quick access to the QEW and amenities. Some photos virtually staged. (id:50787)
Keller Williams Edge Realty
12281 Highway 35
Minden Hills (Lutterworth), Ontario
RARE & EXCELLENT OPPORTUNITY TO OWN!!!!POWER OF SALE Property being SOLD "AS IS" 272.42 ft. Frontage on busy Hwy 35 with Prominent Exposure. 1.13 Acres with Highway Commercial Zoning. Gas Station with 3 Dispensers with 10 Nozzles,C-Store, 10,350Sq Ft Rented Retail Space With Existing 5 Tenants Incl. Hairstylist, Pro-Roof, Live Contracting, Pet Store, 6000Sq ft Basement Operating As Bowling Alley. C-Store is 2,850 Sq Ft. Coffee Counter, Office Space, Large Capacity Walk In Cooler, Cigarette Locked Shelving, Multiple Store Shelving Space, Large Storage Area, 16 Door Walk In Cooler, Potential to Add Food Franchise for Extra Income. Potential for Lotto and LCBO based on Qualification and Approval. (id:50787)
Gate Real Estate Inc.
1006 - 299 Campbell Avenue
Toronto (Dovercourt-Wallace Emerson-Junction), Ontario
Welcome To The Campbell - The Newest Addition To The Junction Triangle Offering Future Residents A Modern And Fresh Design Approach To Purpose-Built Rental Living! This spacious three-bedroom, two-bathroom corner suite features a functional layout offering 1122 Sq Ft of comfortable living space. The modern open-concept kitchen flows seamlessly into the living/dining area, enhanced by a west-facing view that fills the space with natural light. The primary bedroom includes an ensuite bathroom. Additional Highlights Include Vinyl Flooring Throughout and a kitchen island. The Building Itself Boasts Outstanding Amenities, Including State-Of-The-Art Fitness Facilities, 3rd Floor Terrace W/ BBQ's, Rooftop Terrace W/ BBQ's & Garden Beds, 2 Lounges, Party Room, Co-Working Space & In-House Pet Spa. Whether You Are Staying In Or Stepping Out, Your Future Home Is Located Steps Away From TTC, Parks, Local Shops & Restaurants That Are All Part Of This Vibrant Community! **EXTRAS** One Parking Space Included. (id:50787)
Psr
101 - 9470 The Gore Road
Brampton (Bram East), Ontario
Welcome to the Ultimate in Urban Living. Step into style, comfort, and convenience with this bright, spacious 2-bedroom, one-and-a-half-bathroom urban townhome beautifully designed by the acclaimed Mosiak Homes. Offering a generous 1,155 sq.ft. of contemporary living space, this home is a perfect fusion of modern aesthetics and everyday functionality. The open-concept main level greets you with 9-ft smooth ceilings, sleek laminate floors, and a sun-filled kitchen that leads to your private balcony ideal for morning coffee or evening unwinding. Nestled in a prime location, you'll enjoy effortless access to public transit, top-rated schools, shopping, and places of worship everything you need right at your doorstep. We want this to be your home. (id:50787)
RE/MAX West Realty Inc.
904 - 50 George Butchart Drive
Toronto (Downsview-Roding-Cfb), Ontario
Discover this beautifully appointed 1-bedroom unit, ideally situated in a vibrant and serene community at Downsview Park. Enjoy the best of both worlds with a tranquil pond, scenic walking trails, and a dedicated dog park, all while being just moments away from convenient subway access and shopping options.This spacious unit features soaring 9-foot ceilings and an open-concept design, creating a.bright and airy living space. The modern kitchen is a chefs dream, with a central island perfect for meal prep or entertaining. The living and dining areas flow seamlessly, leading to an expansive 105 sq. ft. private Balcony ideal spot to relax or enjoy a morning coffee.The generously sized bedroom and a wall-to-wall window, filling the room with natural light.Additional storage is available with a locker conveniently located in the P1 area. (id:50787)
RE/MAX Millennium Real Estate
443 Pearl Street Unit# 106
Burlington, Ontario
Experience the perfect blend of comfort and convenience in this 2-bedroom, 1-bathroom apartment in downtown Burlington. Nestled just steps from the lake, this prime location offers easy access to shopping, groceries, bakeries, and a diverse array of restaurants. The apartment offers a cozy, inviting atmosphere and is also available for immediate move-in. Embrace the vibrant community and enjoy excellent public transportation options, ensuring effortless commuting. Savour the best of Burlington living in this highly desirable area, ideal for evening strolls by the waterfront and immersing yourself in the dynamic downtown atmosphere. (id:50787)
Keller Williams Edge Realty
Bsmnt - 132 Colombo Crescent
Vaughan (Maple), Ontario
Spacious Open Concept Kitchen And Family Room. Large One Bedroom With An Ensuite. Modern Kitchen And Bathroom. Plenty Of Storage Space. Separate Entrance With Separate Laundry. Close To All Amenities, Cortellucci Hospital, Hwy 400, 407 & 7, Bus Stops, Vaughan Mills, Parks, Community Centers And Grocery Stores. Looking For A Single Professional Or Max. 2 People. Landlord Looking For Triple A Tenant. Pet Friendly. Tenant pays 150$ utility upfront which shall be settled against actuals every month. (id:50787)
Mccann Realty Group Ltd.
306 - 2799 Kingston Road
Toronto (Cliffcrest), Ontario
Perfect 1+1 Bedroom, 1 Bathroom Plus Balcony Unit In The Bluffs Building. Functional Floorplan, Open Concept, Laminate Floors Throughout, 9 Ft Ceilings, Kitchen With Stainless Steel Appliances, Ensuite Laundry. Walk To The Bluffs, Brimley Beach And Marina Down The Street. Close To Transit, Shopping And Neighbourhood Amenities. Great Building Amenities Including Media Room, Fitness Center, 24/7 Concierge, And Rooftop Terrace With Bbq. (id:50787)
Right At Home Realty
1806 - 3131 Bridletowne Circle
Toronto (L'amoreaux), Ontario
Welcome to this beautifully updated 2-bedroom, 2.5 bathroom corner suite, offering expansive living space (1800+ SF!) and breathtaking views ( TWO baclconies! Wow!). Maintenance fees cover everything! Heat, Hydro,water, high speed internet AND a premium cable TV package. Located in a family-friendlybuilding perfect for down-sizers, this home combines comfort, convenience, and style. The spacious living and dining areas flow seamlessly, with large windows that flood the space with natural light and offer stunning views of the surrounding area. The windows feature custom California Shutters. The recently updated kitchen features modern appliances(updated), sleek countertops, andplenty of cabinet space, making it ideal for both everyday living and entertaining. Both bedrooms are generously sized, with the master suite boasting its own ensuite bathroom for added privacy and convenience. Enjoy the perks of living in a well-maintained building with a welcoming community atmosphere,offering amenities that cater to all ages: including tennis courts, pool, community room,party room, off leash dog park, and workout facilities . Whether you're a growing family orlooking to downsize, this condo is the perfect place to call home. Don't miss your chance to own a piece of this vibrant and peaceful neighborhood located adjacent to a playground,splashpad, and top rated schools. (id:50787)
Royal Heritage Realty Ltd.
26 Bill Cole Court
Clarington (Bowmanville), Ontario
Welcome to this exquisite fully detached residence nestled on a quiet, family-friendly court in the heart of Bowmanville. Offering over 2800 sqft of elegant living space, this 4-bedroom, 3-bathroom home is perfectly positioned on a rare 140-ft deep lot offering endless potential to create your private backyard retreat. Step through grand double doors into a spacious foyer that opens to a beautifully designed layout featuring a formal dining room and a cozy yet sophisticated family room, both anchored by a stunning double-sided fireplace.The expansive eat-in kitchen is a culinary dream, complete with stainless steel appliances, generous counter space, and a bright breakfast area with views of the backyard. Just a few steps up from the dining room, you'll find the breathtaking great room with soaring ceilings, flooded with natural light from oversized windows, and a charming balcony overlooking the quiet court ideal for relaxing or entertaining. Upstairs, discover four generously sized bedrooms, including a luxurious primary suite with a large walk-in closet and a spa-like 5-piece ensuite bath.The lookout basement features oversized windows, offering natural light and an open feel ready to be transformed into the space of your dreams. Situated next to two prestigious golf courses, a beautiful park, and the future site of a brand-new school coming in 2026, this home is a rare opportunity to enjoy upscale living in a peaceful, no-through-traffic setting. Don't miss this rare opportunity to own a truly remarkable home in one of Bowmanvilles most sought-after neighborhoods. (id:50787)
RE/MAX Real Estate Centre Inc.
4310 - 100 Harbour Street
Toronto (Waterfront Communities), Ontario
Highly Desired South-West Corner 2 Bed 2 Bath Unit In Prestigious Harbour Plaza Residences with Direct Access to P.A.T.H.! Stunning Lake & City Views, Almost 800 Sqft Split Bedroom Layout With Huge Wrap Around Balcony, Modern Kitchen W/ Quartz Counters & High-End Appliances. This Is One Of The Best Layouts In The Building. Resort-like Amenities include a 24hr Concierge, Professional Fitness Centre, Indoor Pool, Steam Rooms, Outdoor Terrace, Fireplace/Theatre/Lookout Lounges, Outdoor Bbq, Party Room, Business Center, Guest Suites and more! Direct Access To The P.A.T.H (Subway, Go Train & Underground Shopping Street) Union Station; Steps To Harbour Front, St.Lawrence Market ,The Financial Districts, Restaurants, Theaters, Entertainment District & More. Perfect Walk/Transit Score! Freshly Painted & Move-in Ready! (id:50787)
Bay Street Group Inc.
4115 - 138 Downes Street
Toronto (Waterfront Communities), Ontario
Sugar Wharf Spacious CORNER UNIT 1 Bedroom With Wrap Around Balcony Offers Bright Natural Light, Beautiful City And Lake View. Floor To Ceiling Window, Top Of The Line Appliances, Quartz Kitchen Counters & Backsplash, Big Bedroom With Walk In Closet Is Spacious! It is Right Next To Loblaws, Farmboy, LCBO. Walk To The Financial District, The Esplanade, Distillery, St Lawrence Market, Sugar Beach And Union Station. Check Out The Amenities And You Will Be Impressed! This Is Truly A Place To Live, Work, Play, Eat! A MUST SEE UNIT FOR WORKING PROFESSIONALS!! (id:50787)
Homelife/miracle Realty Ltd
28 Courtney Crescent
Orillia, Ontario
Nestled in a quiet, family-oriented neighborhood, this charming 3 Bedroom, 2 Bathroom, Detached home offers comfort and convenience. Location is everything and this home delivers! Minutes from Lake Simcoe and Tudhope Beach Park, the Downtown Core, the Rec-Centre, Groceries, Shopping and all Amenities… You are sure to fall in love with the life-style. To make the morning routine a breeze, this home is walking distance to both the Elementary and High School. Step inside to find a warm and inviting main level with a spacious living and dining room, ideal for family dinners and cozy movie nights. Enter the kitchen with Brand New Countertops and loads of cupboard space. Continuing down the hallway is a well-designed layout, with two principal Bedrooms and Laundry on the main floor! The home also offers two Bathrooms, thoughtfully designed for everyday ease. One of the true hidden gems is the basement, a versatile space perfect for relaxation, productivity and entertaining! It features an additional bedroom, large rec room, a home gym, a dedicated office, a bathroom with a Walk-In Shower and even a Pantry for extra storage! The backyard is fully fenced, perfect for kids and pets, with a wide-open space ready for your patio furniture and BBQ. This home is unbeatable! Book a showing today and see what I’m talking about. (id:50787)
Sutton Group Incentive Realty Inc. Brokerage
15 Anderson Court
Ancaster, Ontario
JUST IN TIME FOR SUMMER! WELCOME TO 15 ANDERSON COURT, THIS METICULOUSLY WELL MAINTAINED 4+2 BEDROOM HOME DISPLAYS PRIDE OF OWNERSHIP THROUGHOUT. NOTHING HAS BEEN OVERLOOKED BY THESE ORIGINAL OWNERS. UPGRADES AND HIGH END FINISHES CAN BE SEEN FROM THE MINUTE YOU WALK IN THE FRONT DOOR. FROM THE FULLY FINISHED LOWER LEVEL THAT BOASTS AN EXTRA BEDROOM, 3-PIECE BATH AND FINISHED REC ROOM TO THE OPEN CONCEPT KITCHEN/ FAMILY ROOM WITH POLISHED GRANITE COUNTERS, HIGH-END APPLIANCES AND COZY GAS FIREPLACE. THE BEST SURPRISE OF ALL AWAITS YOU THE MOMENT YOU WALK OUTSIDE INTO YOUR OWN PRIVATE TREED OASIS. INCREDIBLE SALT WATER POOL, PROFESSIONAL LANDSCAPING, GAZEBO, AND A PINE SHED FOR STORING ALL THE POOL EQUIPMENT, AND FINALLY A POURED CONCRETE PATIO THAT'S A PERFECT SETTING FOR ENTERTAINING IN THE SUMMER. ON THE 2ND FLOOR YOU'LL FIND 4 GENEROUSLY SIZED BEDROOMS THAT HAVE ALL BEEN RECENTLY UPDATED, HARDWOOD FLOORS THROUGHOUT, PRIVATE UPDATED ENSUITE AND A CONVENIENT UPPER LEVEL LAUNDRY ROOM WITH A RECENT WASHER AND DRYER. THE OWNERS OF THIS 4+2 BEDROOM HOME HAVE LEFT NO STONE UNTURNED. IT'S TRULY MOVE-IN READY FROM TOP TO BOTTOM. LOCATED ON A QUIET COURT IN ANCASTER, CLOSE TO ALL THE AMENITIES BUT FAR ENOUGH AWAY TO FEEL RELAXED THE MOMENT YOU WALK THROUGH THE FRONT DOORS. (id:50787)
RE/MAX Escarpment Realty Inc.
20 - 4035 Hickory Drive E
Mississauga (Applewood), Ontario
Discover modern living in this elegant 3-bedroom, 3-bathroom condo townhouse in Mississauga's desirable Applewood Towns community. This home features a bright, open-concept living area perfect for entertaining, and a sleek kitchen complete with stainless steel appliances, ample storage, and a stylish backsplash. The primary bedroom offers a spacious walk-in closet and a four-piece ensuite, while the second bedroom includes a private balcony ideal for relaxing. A versatile third bedroom on the main floor can serve as an office or guest room. Additional conveniences include ensuite laundry, laminate flooring, and oak stairs. The highlight of this property is its expansive rooftop terrace, complete with a gas line rough-in, perfect for BBQs and outdoor gatherings. Located near top-rated schools, parks, and major highways, this home combines luxury, convenience, and community. This Applewood Towns residence is a blend of style and comfort perfect for todays modern lifestyle. (id:50787)
Royal LePage Terrequity Realty
48 Camino Real Drive
Caledon, Ontario
Welcome to the 2 year beautiful house, ready to move, vacant, 2448 sq ft, popular Capilano C Model of builder. Freshly painted, lots of pot lights, with 3 bedroom sperate entrance legal basement. Very close to Hwy 410, and other major grocery stores, very conveniently located. Quite neighborhood. (id:50787)
Homelife/miracle Realty Ltd
120 Court Drive Unit# 60
Paris, Ontario
Welcome to this beautifully maintained 3-storey townhouse in a family-friendly neighbourhood! The open-concept main floor features a convenient powder room and laundry, a cozy living room perfect for relaxing, and an eat-in kitchen with stainless steel appliances, quartz countertops, extended cabinetry, and walk-out to a private balcony. Upstairs, the spacious primary bedroom offers a walk-in closet and 3-piece ensuite, while the additional bedrooms share a modern 4-piece bath. The finished basement includes a generous rec room with walk-out to the fenced backyard and patio—ideal for entertaining or kids to play. Tankless hot water heater. Close to schools, parks, shopping, and with easy highway access, this home offers comfort and convenience for the whole family. A definite must see! (id:50787)
New Era Real Estate
1904 - 2050 Bridletowne Circle
Toronto (L'amoreaux), Ontario
Large 3 bedroom corner unit over 1100 sq/ft. Bright space layout with large size bedrooms and plenty of living space. Large windows provide plenty of natural light. High floor with unobstructed view of Downtown Toronto and the CN Tower. Rent includes 1 Parking, High Speed Internet and Cable TV, Heat, and Water. One bus to Seneca and Finch Subway Station or One bus to Warden subway all within minutes of the Condo unit. Next to Bridlewood mall, Metro Grocery Store and Yours Food Mark Supermarket, Banks, Shoppers, Dollarama, Mr. Congree King, Tim Hortons and much more. (id:50787)
Property.ca Inc.
519 - 1936 Rymal Road E
Hamilton (Stoney Creek Mountain), Ontario
Welcome to PEAK Condos by Royal Living Development, located on Upper Stoney Creek Mountain, blending modern living with nature. Directly across from the Eramosa Karst Conservation Area. This premium top-floor unit offers unobstructed city and green space views, featuring a thoughtfully designed 2 bedroom + 2 full bath, 9 + ft ceilings, and over $8,000 in upgrades, including quartz countertops, an undermount sink, pot lights, vinyl plank flooring, glass doors to the tub, and in-suite laundry. Enjoy a modern kitchen with a stainless steel appliance package, a private balcony, owned underground parking, and a same-floor locker. Enjoy a host of amenities that include ample onsite parking, bicycle storage, fitness center, party room for celebrating special occasions, rooftop terrace with group seating, barbecues and dining areas, modern bright lobby entrance. Conveniently located, residents have easy access to stores, restaurants, shopping and transit. Move in Ready... (id:50787)
Royal LePage Realty Plus Oakville
650-688 Erb Street
Waterloo, Ontario
Discover a savory investment opportunity at 650-688 ERB Street W Unit #B11F009 in Waterloo! Presenting Panago Pizza, a renowned establishment nestled within this vibrant commercial property now available for sale. Boasting a delectable fusion of location and potential, this culinary gem offers not just a taste of exquisite pizzas but also a lucrative venture for savvy entrepreneurs. With an asking price of $199,000, seize the chance to savor the flavors of success in the heart of Waterloo's bustling landscape. Weekly sales is $10K-$12K and monthly sales $45K-$50K. Rent for the unit including TMI is $5960. (id:50787)
Exp Realty
23 Rectory Road
Toronto (Weston), Ontario
Bright & Spacious 3-Bedroom Bungalow with 4-Bedroom Basement Apartment on a Huge (30Ft X 230Ft) Lot Perfect for Large Families or Rental Income! Offering exceptional living space and investment potential! Situated in a desirable neighborhood, this home is perfect for multi-generational families or those looking for additional rental income. Three generously sized bedrooms with ample closet space. Bright and open-concept living and dining area. Modern kitchen with updated appliances and plenty of cabinet storage. Large windows providing natural light throughout. Basement Apartment Features:4 spacious bedrooms perfect for extended family or tenants. Separate entrance for privacy and convenience. Fully equipped kitchen & Much More. Shared driveway with ample parking space. Spacious backyard for outdoor activities. Just Steps To Ttc, 401 & Shopping. Few Minutes Away From Go Train To Pearson Airport & Union Station. Great investment opportunity with rental income potential. (id:50787)
RE/MAX Premier Inc.
5-208 - 15 Brownridge Road
Halton Hills (Georgetown), Ontario
Professional, Spacious, Furnished Office Space Available In A Business Center. Different Sizes Office Space Is Available. Good For Professionals Like Accountants, Lawyers, Insurance Agents, Realtors Etc. Very Conveniently Located Near Toronto Outlet Mall! Close To James Snow Parkway/Trafalgar/Hwy 401. Fronting On Steeles Ave W (id:50787)
New Age Real Estate Group Inc.
1604 - 39 Mary Street
Barrie (City Centre), Ontario
Experience Luxury Waterfront Living! Stunning 1 Bed + Den, 2 Bath condo at Debut Residences with breathtaking, unobstructed views from the 16th floor. This brand-new suite features 9-ft ceilings, floor-to-ceiling windows, and wide-plank laminate flooring. The gourmet kitchen offers custom cabinetry, integrated appliances, a movable island, and solid surface countertops. The versatile den is perfect for a home office or guest space. Spa-inspired bathrooms with sleek vanities, frameless glass showers, and porcelain tile flooring. Unit comes with Extra Large parking space. Enjoy world-class amenities: an infinity pool, bar, fitness centre, yoga studio, entertainments paces, business centre, and concierge service.Steps to Lake Simcoe, waterfront trails, Centennial Beach, parks, and downtown Barries vibrant shops, restaurants, and cultural attractions. Easy transit access with Barrie Bus Terminal nearby. (id:50787)
RE/MAX Millennium Real Estate
B - 1443 Benson Street
Innisfil (Alcona), Ontario
Welcome home to this beautiful 2-bedroom, 1-bath main floor unit in Alcona. This inviting unit offers a private entry, comfortable single floor living, with a bright and open layout. The modern kitchen with stainless steel appliances and ample cabinet space enhances the time spent in the kitchen. A cozy yet spacious living room and dining room area, that's great for relaxing or entertaining, with a walkout to a large deck. Conveniently located near shopping, restaurants, parks and schools. This unit combines the best of city living with a relaxed neighbourhood vibe. Tenant is responsible for all Utilities (Heat, Hydro, Water & HWT Rental). (id:50787)
Sutton Group Incentive Realty Inc.
366 Colborne Street
Bradford West Gwillimbury (Bradford), Ontario
Welcome to this demand neighbourhood! A great place for first time buyers or a growing family, to get into a Detached home on a large lot! Pride of ownership shows in this charming, bright, raised bungalow that has been lovingly maintained by the original owners. Now it is your turn to add your touches to this solid brick house and call it 'Home'! For indoor living, the LR/DR combo is spacious and bright with a walk out to your deck. The sliding door blinds are easy to manage & were installed in the past year. The re-faced & neutral kitchen cupboards and ceramic backsplash allow you to enjoy this eat-in kitchen right away! 3 good sized bedrooms offer ample space for sleeping, home office &/or additional living space/den as needed. Downstairs you can get cozy with a stone gas fireplace in the family room. A large storage and utility space that is clean, dry and bright is available for your laundry and storage needs. You also have easy indoor access to an attached double garage with insulated doors. Ample parking in the double-wide driveway with no sidewalk. Enjoy the afternoon sun outdoors with your 2-level deck for barbeques and family gatherings. Or expand your fun onto the large, fenced back yard! The kitchen and main bathroom have had some updates. Some windows have been replaced. You will find schools, parks, shopping and transit all nearby for your convenience. Hwy 400 is nearby for easy commuting. This is a wonderful home and location! (id:50787)
Royal LePage Your Community Realty
219 - 7181 Yonge Street
Markham (Grandview), Ontario
Everything is ready for you to start your business. Unit located near Elevator, Prime Retail Space at Shops On Yonge in Yonge/Steeles, Multi-Complex with Indoor Shopping Mall, Retail Store, Office, Hotel And Approximately 1200 Residential Condominium Units. Bank, Supermarket, Food Court, Liberty Hotel Suits and much more. Ample Underground Parking Space For The Tenants And Visitors. Fully Renovated Unit (Laminate Floor, Lighting Fixtures, Glass Door, Convenient lock system), Future Subway Extension on Yonge/Steeles. Tenant Pay Maintenance Fee, Property tax and Utility. (id:50787)
Homelife New World Realty Inc.
1904 - 18 Yorkville Avenue
Toronto (Annex), Ontario
Perfect Pied-A-Terre in Yorkville. Fully furnished luxury 1-bedroom apartment in Torontos most stylish part of the city. Loaded with Amenities including Media Room, Party Room, Gym, Sauna And 24 Hr Concierge. Just Steps To Subway, Shops, cafes and fine dining. Parking Included! Pls inquire about pets. (id:50787)
Right At Home Realty
501 - 88 Cumberland Street
Toronto (Annex), Ontario
Elegant, High-End Furnished New Condo Available For Lease At Yorkville's Iconic Bellair And Cumberland Location. 1 + 1 Bedroom With Interior Inspired By Art-Deco Design. Kitchen Provides Chef-Calibre Appliances, Stone Countertops, And Luxury Cabinetry. Quality Flooring Throughout. Suite Is Light-Filled With Southern Exposure. Amenities Include A Catering Kitchen, 24 Hr. Concierge ,Fitness Facility With State-Of-The-Art Gym, Bike Storage, Yoga Studio - (id:50787)
Homelife Landmark Realty Inc.
2705 - 85 Mcmahon Drive
Toronto (Bayview Village), Ontario
Luxury Building In Concord Park Place Community . 750Sqft Of Interior. With 80,000 Sqft Of Amenities, Tennis/Basketball Crt/Swimming Pool/Sauna/Formal Ballroom And Touchless Car Wash, etc. Features 9-Ft Ceilings, Floor To Ceiling Windows, Laminate Floor Throughout, Roller Blinds, Premium finishes, Quartz Countertop, Spa Like Bath With Large Porcelain Tiles. Balcony With Composite Wood Decking With Radiant Ceiling Heaters Looking To Toronto Skyline. Steps To Brand New Community Centre And Park, minutes walk to Bessarion & Leslie Subway Station, Go Train Station, And Minutes To Hwy 401/404, Bayview Village & Fairview Mall. ONE EV PARKING (id:50787)
Prompton Real Estate Services Corp.
531 - 8 Telegram Mews
Toronto (Waterfront Communities), Ontario
Spacious open-concept layout in this 2+1 bed, 2 bath suite with 1 parking in Toronto's vibrant Harbourfront, available June 1, featuring a balcony overlooking a peaceful courtyard. Enjoy a bright and airy living/dining area ideal for relaxing or entertaining, a sleek modern kitchen with stainless steel appliances, and a primary bed with built-in closet organizers. The versatile den offers space for a home office or guest area. Water and heat are included in the rent. The building offers excellent amenities including a concierge, outdoor pool, media room, guest suites, visitor parking, and more. Live steps from the TTC, Lakeshore, and Gardiner Expressway, with parks, schools, daycares, restaurants, supermarkets, Rogers Centre, Union Station, and the Harbourfront all nearby. Book your viewing today and make this exceptional Harbourfront suite your next home. (id:50787)
RE/MAX Real Estate Solutions
513 - 1936 Rymal Road E
Hamilton (Stoney Creek Mountain), Ontario
Welcome to PEAK Condos by Royal Living Development, located on Upper Stoney Creek Mountain, blending modern living with nature. Directly across from the Eramosa Karst Conservation Area. This premium top-floor unit offers unobstructed city and green space views, featuring a thoughtfully designed 1 bedroom + den, 9 + ft ceilings, and over $8,000 in upgrades, including quartz countertops, an undermount sink, pot lights, vinyl plank flooring, glass doors to the tub, and in-suite laundry. Enjoy a modern kitchen with a stainless steel appliance package, a private balcony, owned underground parking, and a same-floor locker. Enjoy a host of amenities that include ample onsite parking, bicycle storage, fitness center, party room for celebrating special occasions, rooftop terrace with group seating, barbecues and dining areas, modern bright lobby entrance. Conveniently located, residents have easy access to stores, restaurants, shopping and transit. Move in Ready... (id:50787)
Royal LePage Realty Plus Oakville
422 - 1936 Rymal Road E
Hamilton (Stoney Creek Mountain), Ontario
Welcome to PEAK Condos by Royal Living Development, located on Upper Stoney Creek Mountain, blending modern living with nature. Directly across from the Eramosa Karst Conservation Area. This premium 1,065 sq ft unit offers unobstructed city and green space views, featuring a thoughtfully designed 2 bedroom + DEN and 2 full baths, 9 ft ceilings and over $8,000 in upgrades, including quartz countertops, an undermount sink, pot lights, vinyl plank flooring, glass doors to the tub, and in-suite laundry. Enjoy a modern kitchen with a stainless steel appliance package, a private balcony, owned underground parking, and a same-floor locker. Enjoy a host of amenities that include ample onsite parking, bicycle storage, fitness center, party room for celebrating special occasions, rooftop terrace with group seating, barbecues and dining areas, modern bright lobby entrance. Conveniently located, residents have easy access to stores, restaurants, shopping and transit. Move in Ready... (id:50787)
Royal LePage Realty Plus Oakville

