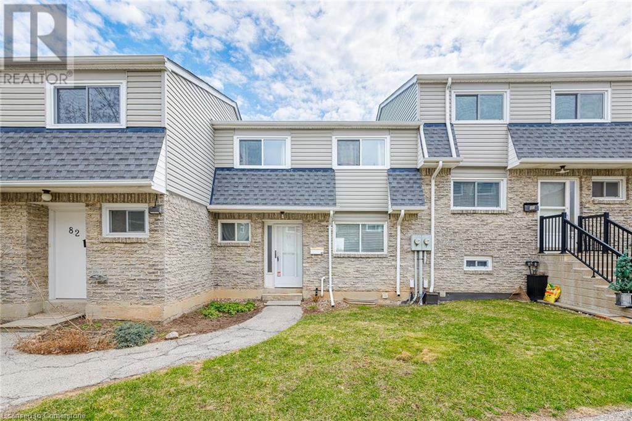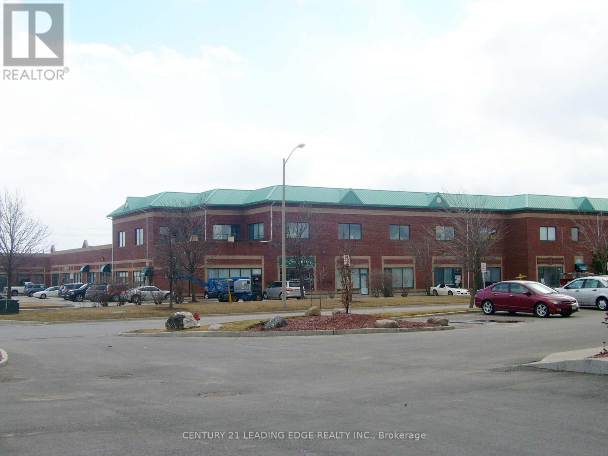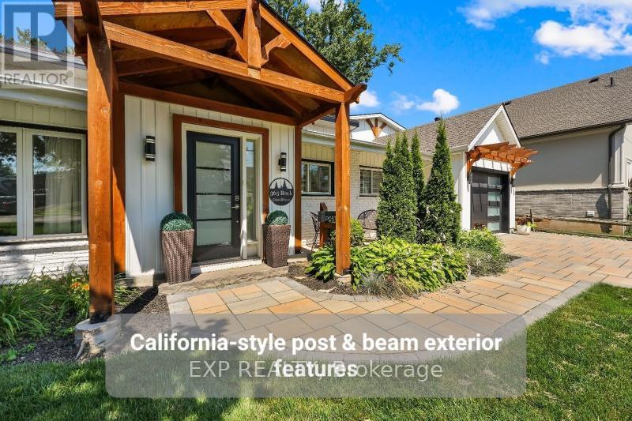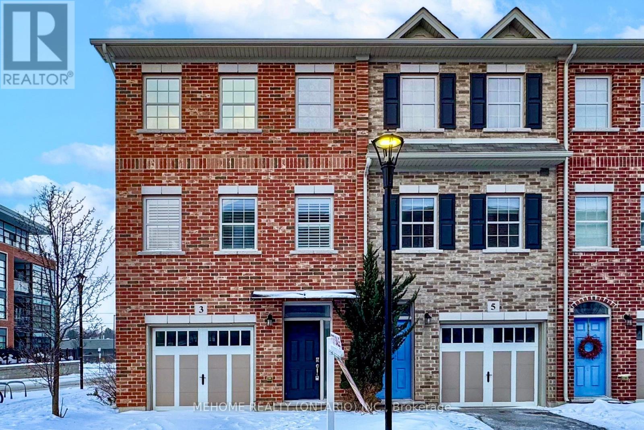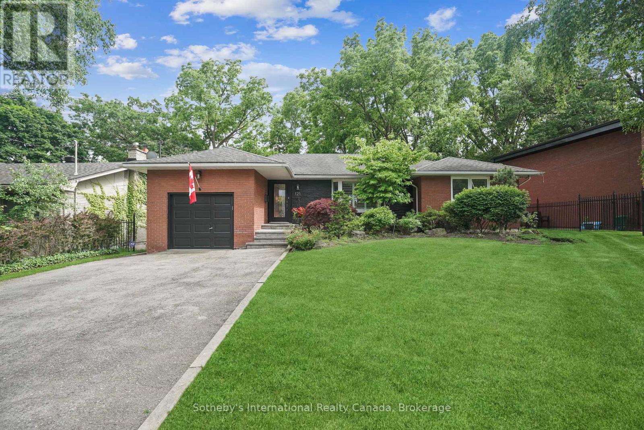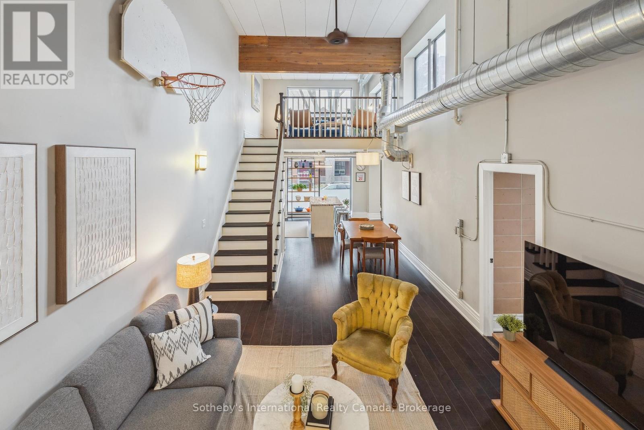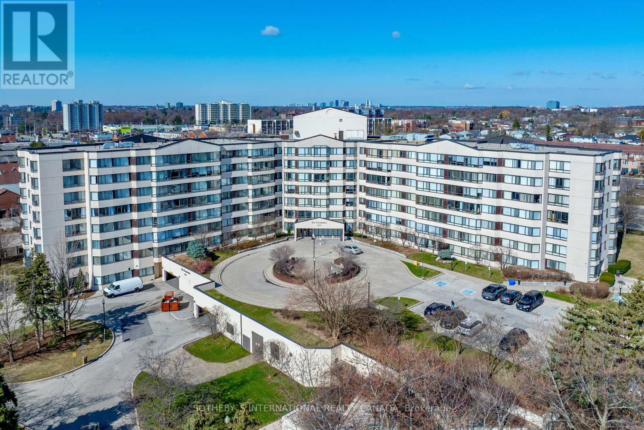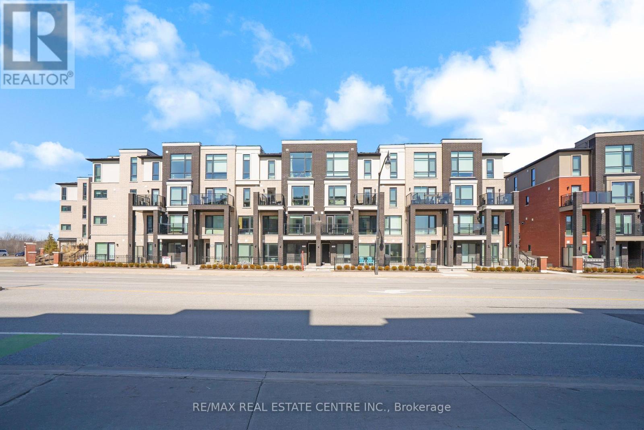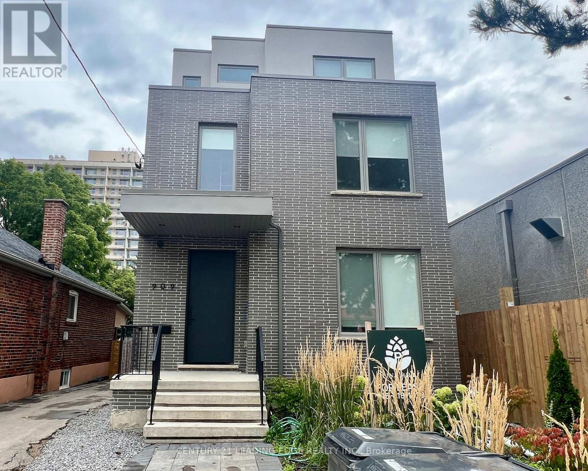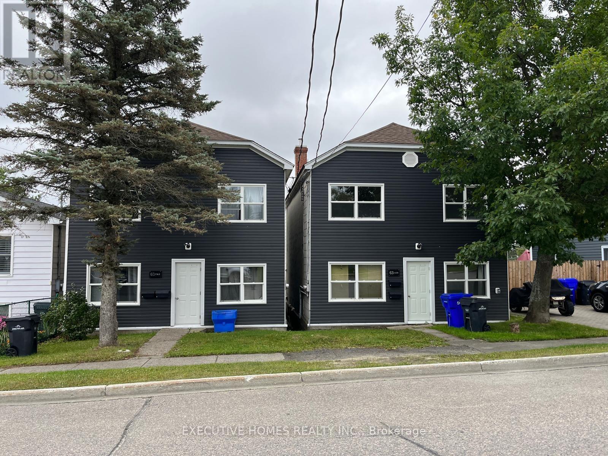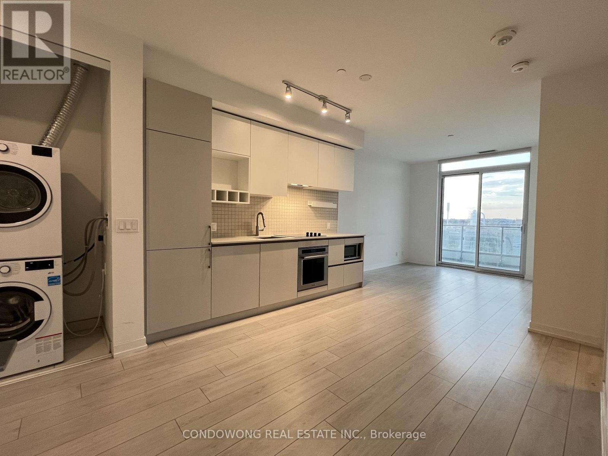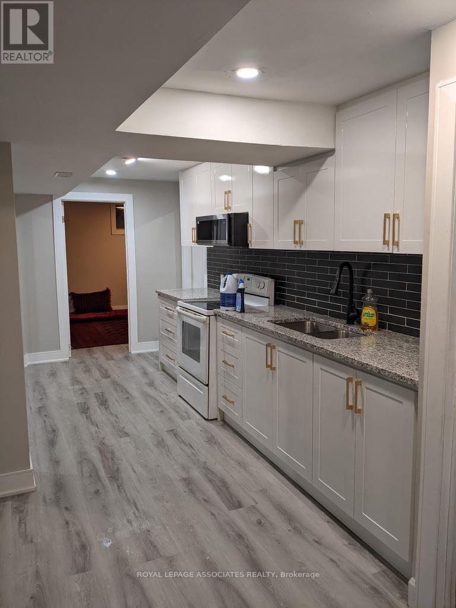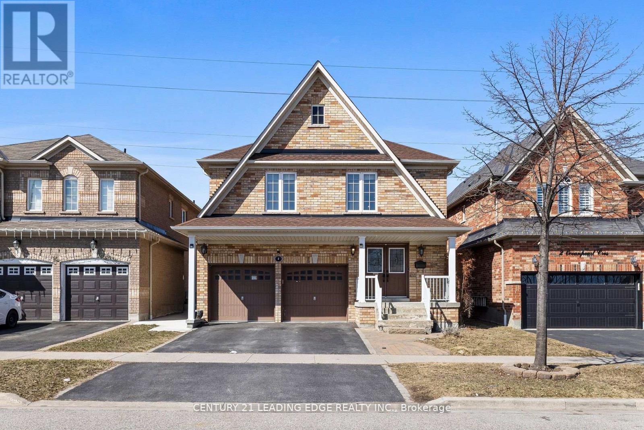2352 Yonge Street
Toronto (Yonge-Eglinton), Ontario
Positioned at the vibrant intersection of Yonge & Eglinton, this prime unit is the perfect space for your entrepreneurial vision. Whether you're planning a trendy bubble tea shop, a bustling food stand, or a cozy café, this location offers unmatched potential. Surrounded by a thriving community and multiple condominiums, its a strategic choice for delivery-based businesses. Benefit from exceptional foot traffic and the convenience of this sought-after neighborhood. Don't miss the chance to elevate your business in the heart of Yonge & Eglinton! (id:50787)
RE/MAX Excel Realty Ltd.
41 Don River Boulevard
Toronto (Lansing-Westgate), Ontario
Welcome to 41 Don River Blvd - A Remarkable Urban Sanctuary! Located in one of Toronto's most coveted pockets, 41 Don River Blvd presents a rare opportunity to own a serene and private retreat just moments from the city's best amenities. This exceptional home is nestled in a tranquil setting, surrounded by nature, with Earl Bales Park and the Don Valley Golf Club just steps away. Boasting over 2,200sq.ft. of beautifully reimagined living space, this expansive three-plus-one bedroom raised bungalow is a true gem. Bathed in natural light, the open-concept design is perfect for both family living and entertaining. The custom kitchen is a masterpiece, featuring premium millwork, full-height cabinetry, ample pantry storage, stone countertops, and top-tier stainless steel appliances all thoughtfully designed for both style and function. The living and dining areas are equally impressive, with floor-to-ceiling windows that flood the space with light, a cozy wood-burning fireplace, and hardwood floors throughout. These spaces seamlessly flow into the outdoor oasis, where you'll find a heated in-ground saltwater pool and a large deck ideal for relaxation or hosting guests in absolute privacy. The spacious main floor includes three generously sized bedrooms, with the primary suite offering a tranquil retreat. It features wall-to-wall closets, a walkout to the backyard, and a luxurious spa-inspired ensuite with a rainfall shower perfect for unwinding after a busy day. The lower level is equally impressive, with above-grade windows that allow for abundant natural light. It includes a separate entrance, a three-piece bath, a sauna, and a large home gym easily reimagined as a family room or kids play area. The fourth bedroom, currently configured as a private office, could easily function as a nanny or in-law suite. Lots of storage throughout, spacious two-car garage & driveway with ample parking and no sidewalk. 41 Don River Blvd is one of Toronto's best-kept secrets! (id:50787)
Sotheby's International Realty Canada
501 - 1 Bloor Street E
Toronto (Church-Yonge Corridor), Ontario
Luxury Living and Incredible Value at One Bloor by Great Gulf! Experience the pinnacle of urban living at the iconic One Bloor condo, perfectly situated at the renowned Yonge & Bloor intersection. This recently updated 2+1 bedroom unit (easily converted into a 3-bedroom!) offers 1,344 sq. ft. of thoughtfully designed space, featuring a split floor plan, an eat-in kitchen, and a large open-concept living area leading to a spacious balcony. Enjoy two full 4-piece bathrooms plus a separate powder room for added convenience. This unit includes a premium locker located directly behind your parking space. With TTC subway access right at your doorstep, you're just minutes from U of T, Toronto Metropolitan University (formerly Ryerson), and the luxury shopping & dining of Bloor Street&Yorkville. (id:50787)
Sotheby's International Realty Canada
1006 - 18 Hillcrest Avenue
Toronto (Willowdale East), Ontario
1 Large bedroom w/ South view at Express Walk. Direct access to Subway & Empress Walk Mall. Building amenities include: 24 hr concierge, exercise room, party/meeting room & more. Close to 401, schools, library, parks, community centre, entertainment, shops and restaurants. Photos were taken prior to tenants move in. (id:50787)
Express Realty Inc.
2503 - 12 York Street
Toronto (Waterfront Communities), Ontario
Short Term 6 Month Rental - Fully Furnished! Modern and fully furnished 1+den suite with stunning lake views at 12 York St, located in the heart of downtown Toronto. This bright and functional unit features a spacious open-concept layout with a sleek white kitchen, stainless steel appliances, ample storage, and a convenient breakfast bar. The den serves perfectly as a second sleeping area or home office, with a jack & jill bathroom providing access from both sleeping spaces. Enjoy unobstructed views of Lake Ontario from your living room, all while being steps to the Toronto's top attractions. Direct indoor access to the PATH provides seamless connectivity to Union Station, GO Transit, VIA Rail, and TTC. Minutes to the Gardiner Expressway, Financial District, Scotiabank Arena, Maple Leaf Square, Harbourfront, Eaton Centre, shops, restaurants, and more. Includes all furnishings for a comfortable, move-in ready experience. Residents have access to top-tier amenities including a 24-hour concierge, indoor swimming pool, two fitness rooms, aerobics studio, dry sauna, and a relaxation lounge. Ideal for professionals or anyone seeking a stylish, turnkey rental in one of Torontos most convenient locations. (id:50787)
RE/MAX Professionals Inc.
2050 Upper Middle Road Unit# 81
Burlington, Ontario
Welcome to this spacious 3 bedroom 1 1/2 bath condo townhome in Burlingtons Brant Hills Neighbourhood. This beautiful home features an open main floor space complete with a large updated kitchen, living room space with large windows to let in the light, formal dining space and a powder room off the foyer. The upper floor offers a spacious principal bedroom, with oversized closet and ensuite privilege, the main 4 pc bath and 2 good sized supplementary bedrooms finish off the upper level. The walk out basement features a laundry room, large storage room and a spacious recroom area with direct access to the patio area that is perfect for entertaining! The unit was converted to forced air in 2017 As a bonus, the rear yard has stairs down for easy access to the underground parking area and the patio door has a key lock so you can use it as your back door for more Convenience. The area boasts parks, shopping, schools, golf courses, transit and highway access. Don't miss outrun this great property (id:50787)
Coldwell Banker Momentum Realty
48 - 86 Ringwood Drive
Whitchurch-Stouffville (Stouffville), Ontario
Great industrial unit with large drive in door 9'10" x 11'10". Updated front office area and updated two 2 piece washrooms. Move right in. Extra mezzanine area approx 351 sqft for storage. Great investment as seller prefers to lease back for 1-2 years. EBP (14) zoning attached. Buyer to confirm with Town. (id:50787)
Century 21 Leading Edge Realty Inc.
31 Durham Street W
Kawartha Lakes (Lindsay), Ontario
Welcome To 31 Durham Street West, A Charming And Spacious Home Designed For Family Living. Built In 2004, This Nearly 1,400 Sq. Ft. Home Offers A Warm And Inviting Atmosphere, With A Thoughtfully Designed Main Floor Perfect For Raising A Family. Step Inside To Large Windows That Flood The Space With Natural Light, Highlighting The Comfortable Living And Dining Areas. The Kitchen Provides Plenty Of Space For Meal Prep And Family Gatherings, While The Open-Concept Layout Makes Entertaining Effortless. Upstairs, You'll Find Three Generously Sized Bedrooms, Including A Spacious Primary Bedroom. A Well-Appointed 4-Pc Bathroom, Complete With A Bathtub, Is Conveniently Located In The Hallway To Serve The Bedrooms. With Three Bathrooms Throughout The Home, There is Plenty Of Convenience For A Busy Household. The Partially Finished Basement Adds Incredible Versatility, Offering Two Additional Bedrooms If Needed Perfect For A Home Office, Guest Space, Or Future Expansion. Outdoors, The Fully Fenced Backyard Extends Over 200 Feet Deep, Providing A Private And Expansive Space For Kids To Play, Pets To Roam, And Endless Possibilities For Outdoor Fun. Located In A Family-Friendly Neighborhood, This Home Offers The Perfect Blend Of Comfort, Space, And Functionality. (AC: 2020, Roof 2021, Furnace 2021) (id:50787)
Sutton Group-Heritage Realty Inc.
35 - 1200 Courtland Avenue E
Kitchener, Ontario
Available for immediate occupancy, this lower stacked townhouse offers over 1,000 square feet of independent living space in a convenient location near Fairview Park Shopping Centre and just 250 meters from the Brockline LRT station. The unit features two spacious bedrooms -- one on the main level and one on the second floor -- along with a functional kitchen and a 4-piece bathroom. Water, sewage, and condo fees are included in the rent, and coin-operated laundry is conveniently located between units 24 and 25. This is a fantastic opportunity to enjoy comfortable, well-located living with easy access to transit and amenities. (id:50787)
Exp Realty
62 Sidney Rose Common
St. Catharines (461 - Glendale/glenridge), Ontario
Welcome to elevated family living in this stunning brand new end-unit townhome nestled near the Niagara Escarpment in the heart of St. Catharines. Designed with modern families in mind, this sun-filled 3-bedroom + home office, 2.5-bath home offers upscale finishes, oversized windows, and a bright south-facing exposure. The gourmet kitchen features stainless steel appliances, a sleek island, and a spacious dining area with a walkout to your private deck and yard space, perfect for summer gatherings. Retreat to the serene primary suite with a spa-inspired 3-pc ensuite and double closet. The second bedroom enjoys its own balcony, and upstairs laundry adds everyday ease. The main-floor office opens to the backyard, making for the perfect work-from-home space or a playroom. Direct access into the home from the oversized garage that allows extra room for bikes, strollers, and more. Close to top-rated schools, shopping, trails, and parks, this is luxury living, designed for the next chapter of your family's story. (id:50787)
Keller Williams Real Estate Associates
21 Oneida Place
Kitchener, Ontario
Welcome to 21 Oneida Place, Kitchener A Beautifully Updated 4-Level Backsplit Nestled in a Prime Location! This spacious & inviting home is Located in a peaceful, family-friendly neighborhood. This 4-bedroom, 3-bathroom residence sits on a generous 45 x 120 ft lot. Step inside & you'll be welcomed by a bright & airy living room, bathed in natural light thanks to a full wall of windows. The flowing layout leads you into a modern kitchen featuring brand-new SS Appliances, ample cabinetry & a seamless connection to the adjacent dining area perfect for family meals & entertaining guests. Upstairs, youll find 3 spacious bedrooms with new flooring & fresh paint throughout. Primary bedroom with its own updated bathroom (2019) includes stylish finishes & heated floors, adding a touch of luxury to your everyday routine. Other 2 bedrooms are generously sized with shared main 5pc bathroom. The lower levels offer an abundance of additional living space, including a huge family room, Another bedroom & A brand new 3pc bathroom (2023) enhances convenience. Whether you're looking for a home office, a home gym, or a playroom, this flexible layout provides endless possibilities. Downstairs is Basement with a recreation room & an oversized laundry area. Additional features include: New Water softener (2023); Solar panels installed on the roof (currently in as-is condition & not connected, but can be easily reactivated by the new owner). Outside is huge Private, fenced backyard ideal for kids, pets, or summer BBQs. Situated just steps from the Grand River, scenic hiking trails & Chicopee Ski Hill, outdoor adventures are at your doorstep. Commuters will love the quick access to Highway 401, while all major amenities, schools & shopping centers are just minutes away. Whether you're upsizing, investing or searching for your forever home, this Place offers incredible value in one of Kitcheners most desirable areas. Don't miss your chance to own this move-in-ready gem! (id:50787)
RE/MAX Twin City Realty Inc.
69 Douglas Crescent
Erin, Ontario
Great Opportunity Here And A Rare Find In This Neighborhood, This Raised Bungalow Has Been Meticulously Cared For Over The Years, Great Open Concept Kitchen, Living & Dining With 3 Nice Size Bedrooms With A Recently Renovated 5 Piece Bath. Hardwood Floor Throughout Main Floor. Looking For Some Extra Space The Lower Level Has Been Finished With A 4th Bedroom ( Currently Used For Exercise ) And A 3 Piece Bathroom Large Rec Room Along With Laundry & Storage. Windows Are Above Grade Allowing Lots Of Natural Light. Looking To Entertain Or Enjoy Your Privacy? This Property Has An Amazing Back yard, Walking Out From the Kitchen To A Newly Constructed Deck & Gazebo, Surrounded By Mature Trees & Looking Over A Natural Stream That Flows Through The Back Lot Line, You Truly Feel Like Your At The Cottage Without Making The Long Drive. This One Needs To Be Seen, Great Size Home And Property For Your Growing Family. (id:50787)
Royal LePage Rcr Realty
365 Book Road
Grimsby (540 - Grimsby Beach), Ontario
GRIMSBY BEACH. Fully Renovated 4 Bedroom Home with Exceptional Outdoor Living by the Water. Architecturally unique and full of charm, this beautifully updated 4-bedroom, 3-bathroom backsplit is located in one of Grimsby's most sought-after waterfront communities. Offering over 2,000 sq ft of finished living space, a walk-out basement, fully insulated outdoor office, sauna, and a tandem two-car garage - this home is sure to impress. The bright kitchen features vaulted ceilings, a gas range, and a smart fridge. Enjoy two spacious living areas and a versatile upper-level room that can serve as a large fourth bedroom with an ensuite or a walk-in closet. Step into your backyard retreat complete with an outdoor kitchen, firepit, sauna, and lounge area - perfect for entertaining or relaxing in style. A separate backyard office with heated floors makes working from home comfortable and convenient year-round. Additional highlights include a fully insulated tandem double-car garage with a Tesla fast charger and custom storage, a brand-new roof, new AC and furnace, and professionally landscaped front and backyards with a smart sprinkler system. Enjoy peace and privacy while being just minutes from Lake Ontario, top-rated schools, scenic trails, the QEW, and the vibrant charm of downtown Grimsby. (id:50787)
Exp Realty
3 Hyde Park Mews
Kitchener, Ontario
Client RemarksLocation! Location! Location! Right In A Center Of A Trendy Area Of Victoria Community, In A Heart Of The Innovation District In Close Proximity To The Google Building. This Spacious And Bright End Unit Townhouse Offers A Perfect Layout Flow With Approximately 1700 Sqft Livable Space. Carpet-Free Throughout. Family Room Opens Up To A Dining Area And Ample Windows On Two Sides Brings In Plenty Of Natural Light. Kitchen With A Breakfast Bar Area. Granite Countertops, Tiled Backsplash, Gas Stove. One Of The Homes Standout Features Is The Private Outdoor Deck, Located Just Off The Kitchen. Whether Its Enjoying Your Morning Coffee, Dining al Fresco, Or Hosting Intimate Gatherings under The Stars, This Serene Space Is Destined To Become Your Personal Oasis. Upstairs Offers Three Spacious Bedrooms, Including A Luxurious Primary Suite, His And Hers Closets, And An Ensuite. The Laundry On The Second Floor Provides A Lot Of Convenience For Different Life Style. An Unfinished Lower Level Has A Separate Entrance, Own Patio And Can Be Turned Into A Rental Unit. The Property Located Close to Downtown Kitchener. Easy Access To The GO Station, Highways 7/8, Universities (Waterloo/Laurier), Conestoga College, Google, Breithaupt Centre, GR Hospital, And Many Other Amenities Has To Be Offered By Downtown Kitchener. With Its Premium Layout And Lot, Home Stands Out As a Rare Find In The Market. A Must See!!! **EXTRAS** New Painting(2025), New Floor(2024), POTL Fee Covers Common Landscaping & Snow Removal From The Street. (id:50787)
Mehome Realty (Ontario) Inc.
121 Grant Boulevard
Hamilton (Dundas), Ontario
Absolutely stunning home uniquely set up for luxurious single or two-family living! Situated on a ravine lot only steps from McMaster University, this gorgeous home contains an incredible in-law setup, with EACH of the two large floors finished with two bedrooms, two baths, and full-sized kitchens. Luxuriously appointed with premium finishes including stone countertops, wainscotting, hardwood floors, gas fireplaces, stainless appliances, and much more, this beautiful home is truly a standout. The large lot grades down at the rear ensuring the lower level enjoys large windows, full height, and a separate entrance; it doesn't feel like a basement at all! Each level offers two bedrooms, two shared bathrooms, and two ensuite bathrooms. Both levels benefit from rear decks and patios that make the back yard a stunning, private retreat. An attractive rear shed and attached single-car garage complete the package. Nestled against a mature forest and ravine, and situated in a quiet, mature neighbourhood, this location is ideal for families, graduate students, professionals, and seniors alike! Renovated properties with this configuration are rare, and this one is truly exceptional. (id:50787)
Sotheby's International Realty Canada
217 - 200 Stinson Street
Hamilton (Stinson), Ontario
School is in session in this truly unique, large condo that almost feels like a house! With over 1600 square feet of living space on two floors, this huge 3-bedroom unit boasts soaring ceilings of nearly 17'. As part of the historic Stinson School's former gymnasium, this well appointed unit offers a lesson in class (ahem)! Grade A+ finishes include engineered hardwood flooring, granite countertops, stylish fixtures, six brand new appliances! The large windows flood the unit with natural light, and the hints of heritage character (huge wooden ceiling beams, terrazzo entry stairs, exposed brick) make this loft a truly special place. An incredible 9-foot tall sliding door leads from the kitchen and dining area to an exclusive 180 square foot outdoor terrace with steps that lead to the unit's parking space, allowing you to enjoy direct exterior access to the unit or be the first one outside for recess! The layout of the unit is largely open concept, with two elevated mezzanines at the ends of the large open living area: one is a bedroom with large closet, and the other is a fabulous office or den. The kitchen is bright and well-equipped with all-new stainless appliances and an island with dining bar. The primary suite is located off the living area and includes a very large 5-pc bathroom. The third bedroom, another 4-pc bathroom, entry foyer and laundry closet complete the sprawling floor plan. Filled with character, light, and space, this spectacular condo offers an incredible quality of life for a wide variety of buyers. Situated in the beautiful Stinson School Lofts, this home enjoys a quiet location in a wonderful neighbourhood with easy access to the mountain, downtown, and more. This remarkable unit is certainly a subject worth studying and graduating into! (id:50787)
Sotheby's International Realty Canada
724 - 2480 Prince Michael Drive
Oakville (1009 - Jc Joshua Creek), Ontario
Step into elegance with this bright and spacious 1 bedroom + den suite, designed for upscale living. Featuring soaring 9-foot ceilings and a private balcony, enjoy breathtaking views of Mississauga and Toronto's skyline. The modern kitchen offers ample cabinetry, sleek granite countertops, and stainless steel appliances, perfect for any home chef. Unmatched amenities include 24-hour security, a state-of-the-art gym, an indoor pool, a media room, a stylish party room, guest suites, and abundant visitor parking. Ideally situated within walking distance to banks, pharmacies, restaurants, and essential services, this dynamic community offers both convenience and sophistication. Some images have been virtually staged. Inclusions: Stainless steel fridge, stove, built-in microwave, built-in dishwasher, stackable front-loading washer/dryer, all light fixtures, and window coverings. Includes 1 underground parking space and 1 locker. (id:50787)
Exp Realty
Ph04 - 1001 Cedarglen Gate
Mississauga (Erindale), Ontario
Discover luxury living at The Landsdowne in this spacious penthouse suite. The suite offers 2+1 bedrooms, 2 full bathrooms, a solarium, and a large open-concept living and dining area with picture windows showcasing beautiful city views. The renovated kitchen boasts a new double sink, Corian countertops, and stainless steel LG appliances, laminate flooring. Enjoy the convenience of in-suite laundry with a full-size Maytag washer and dryer, along with ample pantry storage. Freshly painted and move-in ready. The primary bedroom is spacious with two well-sized closets and a 4-piece ensuite bath. Relax in the solarium and enjoy the view from the top floor. The building provides an array of amenities, including an indoor pool, sauna, gym, guest suite, and is set within a park-like setting with gardens and benches. Impeccably maintained and ideally located in South Mississauga, you will have easy access to bus transportation, major highways, Trillium Hospital, the Huron Park Community Centre, and the shops of the beautiful Erindale neighbourhood. (id:50787)
Sotheby's International Realty Canada
10 - 175 Veterans Drive
Brampton (Northwest Brampton), Ontario
Presenting this exquisite stacked townhouse by the esteemed Rosehaven Homes, a true example of modern design and craftsmanship. Boasting a well-appointed layout, this home features two generously sized bedrooms and an expansive, open-concept living area. The sophisticated kitchen is equipped with stainless steel appliances, sleek quartz countertops, and a contemporary design-ideal for both culinary endeavors and entertaining guests. Enjoy the convenience of single-level living, offering effortless accessibility and comfort at every stage of life. Sunlight pours in through large windows, infusing the space with a bright and welcoming atmosphere. This is a remarkable opportunity to own a home that seamlessly blends style, function, and exceptional quality. (id:50787)
RE/MAX Real Estate Centre Inc.
588 Wildwood Drive
Oakville (1020 - Wo West), Ontario
Discover the perfect blend of charm and opportunity with this 3-bedroom bungalow, located in the sought-after community of West Oakville. Set on an incredible oversized 61x135 ft lot. This home features a welcoming open-concept layout with hardwood floors, crown moulding, and plenty of natural light. The living rooms striking brick accent wall adds warmth, while the dining room opens onto a brand-new oversized deck overlooking a private backyard oasis. Perfect for relaxing or entertaining, the inground pool and beautifully landscaped yard provide endless enjoyment. For those with a vision, this lot offers remarkable flexibility to create a one-of-a-kind residence tailored to your needs. With its generous dimensions and prime location, the possibilities are endless! Situated close to top-rated schools, parks, shopping, and all the conveniences of West Oakville, this property is your chance to enjoy a vibrant lifestyle.l. (id:50787)
Utopia Real Estate Inc.
Basement - 12 Glen Agar Drive
Toronto (Princess-Rosethorn), Ontario
This newly renovated 3-bedroom, 1-bathroom basement suite has its own separate entrance and is located in the family-friendly Princess-Rosethorn neighbourhood. The bright kitchen features granite countertops, Close to schools, parks, shopping, and major highways (Hwy 427 & 401), plus easy access to TTC transit. (id:50787)
Forest Hill Real Estate Inc.
Upper - 76 Teignmouth Avenue
Toronto (Caledonia-Fairbank), Ontario
Stop Searching - You Will Love This GEM In Caledonia Italian & Portuguese Community! Premium Finished Renovation With $$$ Spent On New Plumbing/ Electrical/HVAC/Insulation/ Sound Proofing/Flooring/Attic Insulation/Garage Doors, New Washroom, New Kitchen, New Appliance, New Furnace/AC/HWT, Ensuite Washer/Dryer. 1 Laneway Garage Parking Included For Your Car and Additional Storage. Enjoy Your Coffee on Your Exclusive Balcony and the Fully Fenced/Paved Backyard. This Is "The One" For You! (id:50787)
Powerland Realty
3811 - 151 City Cetre Drive
Mississauga (City Centre), Ontario
Beautiful 1 Bedroom, 1 Bath Assignment Sale in the Exchange District . Experience the comforting sense of arrival, as the Exchange District's vibrant central courtyard, which connects to surrounding lush pathways and the European-style piazza, guides your path home. With curated vignettes for gathering, lounging and working, thoughtfully framed views create moments to pause and reflect. EX2 is your sanctuary among the vibrancy of the larger Exchange District community. This is your opportunity to get in early and be one of the first owners in this beautiful master planned community. (id:50787)
Homelife Superstars Real Estate Limited
418 - 220 Missinnihe Way
Mississauga (Port Credit), Ontario
A Beautiful 1 Bed + Den with Incredible Lake Views.The unit comes with 1 Parking and 1 Locker for extra storage. South facing unit with floor-to-ceiling windows making it a bright unit with ample of natural light.Residents have access to amenities such as a gym, party room, lounge and a shuttle to the GO Station.Condo is only 1 year old. Great condition! Open-concept layout (Den, Kitchen and Living area) Available from May 1st. (id:50787)
Royal LePage Signature Realty
5 - 1594 Dupont Street
Toronto (Dovercourt-Wallace Emerson-Junction), Ontario
Discover a charming junior bachelor basement apt. Professionally and well built with permits and inspection, Iimmaculate and newly renovated apartment in the heart of the vibrant Junction Triangle! This all-inclusive unit is offered at $1600/month and provides the perfect space for urban living. Enjoy the convenience of street parking and access to shared, coin-operated laundry facilities($3 per load). Nestled in a lively neighbourhood filled with trendy cafes, unique shops, and green spaces, this cozy home is ideal for those looking to embrace the best of city life. Don't miss out on this fantastic opportunity book your viewing today! (id:50787)
Exp Realty
36 Hampton Springs Drive
Brampton (Bram East), Ontario
Aprx 3200 Sq Ft!! Welcome To 36 Hampton Springs Drive .This Fully Detached Luxurious Home Boasts A Stunning Stone & Stucco Exterior And Situated On A 50 Ft Wide Lot. The Main Floor Features 9 Ft Smooth Ceilings, Enhancing The Sense Of Elegance Throughout. Combined Living, Dining and Sep Family Room With Open To Above Design .Modern Kitchen Includes A Pantry & Stainless Steel Appliances. The Second Floor Offering Four Spacious Bedrooms And Three Full Washrooms. Professionally Finished Basement Comes With 9' Ft Ceiling, Great Room For Family Entertainment, One Full Washroom & Kitchen Roughed In. Beautiful Deck & Shed in Backyard. (id:50787)
RE/MAX Gold Realty Inc.
2093 - 3045 Finch Avenue
Toronto (Humbermede), Ontario
Great Starter Home! Price for a quick sell. Quite & Family FriendlyNeighbourhood. Beautiful 1 Bedroom Stacked Townhouse With RARE OpenBalcony.Reasonable maintenance Fees. This Upgraded Townhouse Is MoveIn Ready And Features Upgraded Flooring Throughout, Upgraded BathroomAnd A Modern Kitchen! Large Open Balcony Off The Living Room. OneParking And One Locker Included. Great Location, Close ToTransit, Hwy, Rec Centre, Trail,Shopping All Amenities.Don't Miss This One! (id:50787)
RE/MAX Millennium Real Estate
96 Wildberry Crescent
Brampton (Sandringham-Wellington), Ontario
This newly renovated 4-bedroom, 3-bathroom detached home in Brampton offers a perfect blend of modern upgrades and classic charm. The spacious open-concept design is ideal for both family living and entertaining. The upgraded kitchen features sleek countertops, custom cabinetry, and top-of-the-line appliances, making it a chef's dream. All bathrooms have been beautifully renovated with stylish finishes and contemporary fixtures. The four generously sized bedrooms provide plenty of space for relaxation, while the fully finished basement offers additional living space or potential for customization. With fresh paint, new flooring, and thoughtful attention to detail throughout, this home is move-in ready and offers a bright, welcoming atmosphere. Located in a desirable neighborhood close to schools, parks, and shopping, this is the perfect place to call home! (id:50787)
RE/MAX Gold Realty Inc.
#1 - 909 Castlefield Avenue
Toronto (Briar Hill-Belgravia), Ontario
Custom-Built 4Plex Home in Mid Town Toronto. Enjoy A Sun Filled Contemporary Open Concept Spacious ~1,000 Living Space. 2 Bedrooms w/ Large Windows & Built-In Closets. Modern Bath W/ Double Vanity, Quartz Counters & Tub. Custom Kitchen W/ Quartz Counters, SS Appliances. In Suite Laundry. 9 Ft Ceilings. Engineered Hardwood Flooring Thru-Out. Walk-Out To Balcony/Stairs. 10 Min Walk To New Oakwood LRT Station, Steps to TTC Bus Routes. Walk To Shops, Parks, Schools & More! (id:50787)
Century 21 Leading Edge Realty Inc.
224 Earlscourt Avenue
Toronto (Corso Italia-Davenport), Ontario
This Stunning Renovated 3+1 Bedroom 4 Bathroom Home Has Everything You Could Want In Prime Corso Italia. Excellent Open Concept Main Floor Layout With Powder Room, Front Hall Closet, Combined Living & Dining Room, Modern Kitchen With Quartz Counters, Centre Island With Seating, Pantry & Walk Out To Yard. Oversized Primary Bedroom With Walk In Closet, 5pc Ensuite Bathroom & Walk Out To Private Balcony, Spacious 2nd & 3rd Bedrooms, Upper Level Laundry With Side By Side Washer & Dryer Plus Storage. Finished Lower Level With Separate Entrance, 4th Bedroom, 4pc Bathroom, Second Kitchen & Additional Washer & Dryer - Fully Ready To Go As A Basement Suite For Supplementary Income (Partition Can Be Easily Removed For Single Family Use). No Maintenance Backyard With Interlocking & Astroturf. Detached Garage For 1 Car Plus All Of Your Storage! Completely Remodelled in 2018. Larger Than Most Homes In The Neighbourhood! Tons Of Natural Light! An Absolute Must See! (id:50787)
Royal LePage Real Estate Services Ltd.
Royal LePage Partners Realty
1106 Bowring Crescent
Milton (1023 - Be Beaty), Ontario
Nothing else like this on the market! This semi-detached home is full of natural light all day long and located on a premium lot in high demand Hawthorne Village. Full of tasteful upgrades including luxury vinyl flooring throughout, upgraded kitchen with quartz countertops and stainless steel appliances, gas fireplace in the living room, separate dining room and a finished basement that provides additional living space or room for the kids to play. There is over 2200sqft of living space in this home! The primary bedroom has separate His & Hers closets plus a 4pc ensuite! There is no sidewalk which gives you extra parking for a total of 2 cars plus an additional car in the garage with direct access from the house. Most windows have been changed (2020) and furnace replaced in 2021. Quick walking distance to parks and schools and only 8 minute drive to Hwy 401. **This home is ready for you to simply move into!** (id:50787)
RE/MAX President Realty
8 Talbotshire Street
Ajax (South West), Ontario
Discover the perfect blend of comfort and style in this beautifully updated freehold townhome (no condo fees!) featuring a thoughtfully designed kitchen with soft-close cabinetry, updated appliances, quartz counters, and a breakfast bar open to your dining and living spaces. Plus, on the same level, enjoy the convenience of a powder room and the flexibility of the adjacent den - offering a space for an office, playroom, or creative studio! On the third floor you'll find two spacious bedrooms, as well as two full bathrooms, all updated with modern finishes. The primary bedroom is a blend of functionality and relaxation, with a walk-in closet and ensuite bathroom featuring a quartz vanity and rainfall shower. With its modern updates and thoughtful design, this home offers the perfect space for entertaining or quiet nights in. Don't miss this opportunity - schedule your private showing today and experience it for yourself! (id:50787)
Keller Williams Signature Realty
63 Second Street E
Kirkland Lake (Kl & Area), Ontario
Fully Renovated Four-Plex (2019) Prime Turnkey Investment Opportunity .This well-maintained four-plex is an excellent income-generating property, featuring two separate buildings, each housing two spacious units (one on the main floor and one on the second floor). With a total of four units, this property offers a balanced mix of two two-bedroom and two three-bedroom layouts, catering to a wide range of tenants. Key Features & Upgrades:Full Renovation in 2019 Modern finishes and quality upgrades throughout .Energy-Efficient Windows (2019) Enhanced insulation and reduced utility costs. Recent Mechanical Updates Includes a new furnace (1 year old), hot water tanks (2 years old), and a durable roof (4 years old)Separate Utilities Each unit has its own hydro meter, ensuring easy billing and tenant accountability . In-Unit Laundry Added convenience for tenants, increasing rental appeal .Ample Parking Dedicated parking spaces for all units, a valuable perk in high-demand areas Investment Highlights: Strong Rental Demand Ideal for long-term tenants or student rentals (if near a college/university)Low Maintenance Recent upgrades minimize immediate repair costs. Turnkey Operation Move-in ready with no major renovations needed .Financials Available : Detailed income and expense reports provided upon request (id:50787)
Executive Homes Realty Inc.
16 Lorne Street
Springwater (Elmvale), Ontario
Top 5 Reasons You Will Love This Home: 1) Settled the heart of Elmvale's welcoming community, this charming raised bungalow is a wonderful opportunity for first-time buyers, investors, or those looking to downsize in comfort 2) The main level offers an easy, flowing layout with a generous eat-in kitchen and two spacious bedrooms, making everyday living effortless 3) Downstairs, the finished lower level extends the living space with a warm and inviting recreation room featuring a cozy fireplace, an additional bedroom, and a full bathroom, perfect for guests or growing families 4) Step outside to enjoy a fully fenced backyard with plenty of room for kids or pets to roam, plus a handy garden shed to keep everything neatly tucked away 5) Just minutes from all local conveniences, parks, and the lively fairgrounds. 847 above grade sq.ft. plus a partially finished basement. Visit our website for more detailed information. (id:50787)
Faris Team Real Estate
Faris Team Real Estate Brokerage (Midland)
301 - 950 Portage Parkway
Vaughan (Vaughan Corporate Centre), Ontario
Gorgeous 1 Bedroom + Den Suite in Vaughan! State Of The Art Amenities By One Of The Most Prestigious Developers Centrecourt. Ttc Outside Your Door, Steps To York University, All Shops, Vaughan Mills And More. Downtown Loving Without The Expenses, Be In Union Station In 1/2 Hour. (id:50787)
Condowong Real Estate Inc.
6 Maitland Drive
Markham (Milliken Mills West), Ontario
2-story detached house main and upper level for rent, it located in a family-friendly neighorhood, near shools, parks, and public transt. 2mins to Pucific mall and go train. It features 3 bedroom with new updated laimnate floor and closet. (id:50787)
Jdl Realty Inc.
57 Drover Circle
Whitchurch-Stouffville (Stouffville), Ontario
Welcome to 57 Drover Circle, a stunning executive townhome that is a rare & true move in ready townhome. This 3 Bedroom,4 Bathroom home boasts almost 2400 sq ft with a large family room that leads to the backyard. The open-concept main floor is thoughtfully designed and flooded with natural light through its beautiful floor-to-ceiling windows and pot lights throughout .At the heart of the home, you will immediately notice a completely renovated chef's kitchen with quartz countertops, premium finishes, stainless steel appliances and a walk-out balcony. You will also find beautiful brand new wide plank upgraded flooring throughout the home. On the 3rd floor you will find 3 spacious bedrooms, including a Primary Bedroom complete with a walk-in closet, 3 piece ensuite. The 3rd floor also has an additional 3-piece bathroom to complement the additional bedrooms and the convenience of the upstairs laundry room. The ground floor has a flex space that can serve as an additional bedroom,home office or gym and is complete with a 2-piece bathroom. Located in a vibrant community near parks, schools, and all of Stouffville's amenities, this home blends style, function, and convenience. This home truly has it all. (id:50787)
Royal LePage Signature Realty
56 Cottsmore Crescent
Markham (Milliken Mills West), Ontario
"A Luxury Modern Masterpiece" in Markham! Welcome to this luxurious and meticulously renovated 4+2 bedroom, 4+1 bathroom home, offering an extraordinary living experience in one of Markham's most vibrant, family-friendly neighborhoods. With approximately 2,400 sqft of living space, this home combines modern sophistication and timeless elegance, perfect for families seeking comfort, style, and convenience. Recently renovated from top to bottom, this property has been upgraded with $400K in premium finishes, ensuring every detail exceeds expectations. The home features brand-new appliances throughout and boasts a legalized separate basement entry, offering additional rental potential or the perfect private space for guests.The custom-designed kitchen is a chefs dream, equipped with high-end cabinetry, a stunning waterfall island with a wet bar, upgraded tiles, and a smart fridge with an integrated screen for ultimate convenience. The newly finished basement offers 2 spacious bedrooms, 1 bathroom, and endless potential for additional income. Premium lighting fixtures, a sleek steam fireplace, and a state-of-the-art smart home system throughout the home create a luxurious and inviting ambiance. Nestled on a tranquil lot backing onto a lush green park, this home offers peaceful views and plenty of outdoor space. Perfectly located just minutes from Pacific Mall, parks, and top-rated schools, this turnkey property truly has it all. Don't miss the opportunity to own this one-of-a-kind homeideal for families seeking a blend of modern luxury and practical living. (id:50787)
Exp Realty
902 - 45 Baseball Place
Toronto (South Riverdale), Ontario
Lovely 2BED 2 Full Bathroom Condo in Leslieville! This functional space provides tremendous value in terms of size and location. Located in close proximity to the DVP. Gardiner Express, 401 and a 24HR TTC Streetcar along Queen. This amazing location offers many local favorites a short walk away. The layout offers 745sqft plus 85sqft balcony = 831sqft of living space Top notch amenities include gym, outdoor pool (@30 Baseball), party room, rooftop terrace and much more! **EXTRAS** Window Coverings and kitchen island included. 1 parking and 1 locker included. (id:50787)
The Condo Store Realty Inc.
2306 - 83 Borough Drive
Toronto (Bendale), Ontario
Luxurious Tridel Demand 2 Bdrm+Den With 2 Baths, Open Balcony, Open Concept Kitchen W/ Granite Counter-Top, Freshly Painted, 24 Hr Concierge,T.T.C. At The Door Step, Mins To Hwy 401/Go/Ymca/Scarborough Town Center. (id:50787)
Century 21 Innovative Realty Inc.
78 Barchester Crescent
Whitby (Brooklin), Ontario
If 'Nothing To Do But Move In' is at the top of your WishList - this Brooklin Home is a Can't Miss! This Magazine Worthy Home is Tucked into one of Whitby's most sought-after communities, and has been thoughtfully and tastefully upgraded from Top to Bottom, offering just under 2,000 sq. ft. of above-ground luxury living. Step into an airy open-concept layout with smooth ceilings, vinyl plank floors, and a kitchen that seriously wows - stone countertops, custom backsplash, floating shelves, pot filler, oversized island, and sleek stainless steel appliances. Cozy up in the Vaulted Family room beside the gas fireplace, or step out to your entertainers deck with a gas BBQ line ready for summer fun. Upstairs, you'll find 3 thoughtfully styled bedrooms, including a dreamy primary suite with walk-in closet and 4-piece ensuite. Enjoy the Convenience of Second-Floor Laundry = No More Lugging Clothes Up and Down! The fully Finished Basement Offers a custom wet bar (2020) tons of storage and is perfect for movie nights or game day gatherings, while the Kids Still have room to play! Major updates? Covered. Furnace & A/C (2022), Roof (2018), Garage Door (2024), WiFi Thermostat, and even widened landscaping (2025) for extra parking! Everything has been done all thats missing is you. ** This is a linked property.** (id:50787)
Sutton Group-Heritage Realty Inc.
33 Chapman Drive
Ajax (Central), Ontario
Welcome to 33 Chapman Drive - a beautifully renovated lower-level 2-bedroom apartment in the heart of Ajax Central. This bright and spacious unit features stylish laminate flooring throughout, a modern eat-in kitchen with updated appliances, and a cozy living room. Both bedrooms are generously sized, and the upgraded 4-piece bathroom includes a spacious shower. Located in a family-friendly neighborhood, this home is just steps from Bradley Park, offering unique climbing structures and green space to enjoy. Outdoor lovers will appreciate the nearby Bradley Park Trail - perfect for walking, jogging, or biking. Commuters will love the 2-minute walk to public transit and being just minutes from Hwy 401, making getting around easy. Downtown Whitby is only a 5-minute drive away, offering a vibrant mix of shops, dining, and culture. You'll also find schools, playgrounds, and recreational trails nearby - ideal for both families and working professionals. Modern comfort, unbeatable location, and thoughtful renovations - this one checks all the boxes. (id:50787)
Royal LePage Associates Realty
352 Strouds Lane
Pickering (Highbush), Ontario
This Original Owner Freehold Townhouse Nestled In The Prestigious Highbush Neighbourhood Of Pickering, Boasts 3 Bedrooms, 4 Bathrooms, 5 Appliances And Parking For 3 Cars! And Offers A Harmonious Blend Of Formal And Family Living Spaces, The Open-Concept Main Floor Features Large Principal Rooms And A Gas Fireplace, Family Size Eat-In Kitchen With Sliding Glass Door Leading To A Private Yard Backing Onto The Serene Altona Forest, Providing A Tranquil Retreat, Upstairs, The Primary Bedroom Boasts A Double-Door Entry, 4-Piece Ensuite, And A Walk-In Closet, The Finished Basement Includes A Recreation Room Perfect For Family Activities + A Laundry / Bathroom, A Cold Room & Storage, The Community Is Served By Reputable Schools, And Essential Amenities Such As Shopping Centres And Medical Facilities Are Within Easy Reach, Commuters Will Appreciate The Proximity To Highway 401 And The Rouge Hill GO Station, Ensuring A Smooth Journey To Toronto And Surrounding Areas, This is A No Maintenance Fee Townhouse That Represents Exceptional Value In A Sought-After Location, Combining Modern Living With The Tranquility Of Nature, A Great Opportunity To Live In This Highly Sought After Community! (id:50787)
Royal LePage Connect Realty
4 Oceanpearl Crescent
Whitby (Blue Grass Meadows), Ontario
Move in ready !! Spacious Family Home in thought after neighborhood with Income Potential! This beautifully updated 4-bedroom home in Whitby offers the perfect blend of comfort and convenience. Featuring a main floor office that can easily serve as a 5th bedroom, a large family-size kitchen with a breakfast area and walkout to a private yard, and a fully finished legal 2-bedroom basement apartment ideal for rental income or extended family. Enjoy the fresh feel with fresh paint throughout, crown molding, pot lights, and new flooring in the living/dining room and family room. Stylish new light fixtures on the main floor. Direct access to the garage from the main floor. The elegant oak stairs take you to the generous size 4 bedrooms,3 bathrooms, and a laundry room for convenience. All 3 bathrooms on the 2nd floor just got a makeover with quartz counters and modern light fixtures. The legal Basement apartment was professionally finished in 2023. Roof 2023, A/C 2023, Owned tankless hot water tank 2023, High-end S/S appliances only 2 yrs old. Extras: 2 fridges, 2 stoves, 2 washers, 2 dryers, 1 built-in microwave, 2 dishwashers, a central vacuum, one garage door remote control, one BBQ, one TV, all light fixtures, all window coverings except stagers curtains. (id:50787)
Century 21 Leading Edge Realty Inc.
4197 Niagara River Parkway
Fort Erie, Ontario
YOU WILL BE AMAZED at the Breathtaking views of the Niagara River, This stunning 2-storey chalet-style home situated on gorgeous 100 X150 lot is just steps from the river trail, perfect for biking, running, and walking. The main floor features a rec room, bedroom, laundry closet, and a convenient 2-piece bathroom, with a nearby shower room. Upper level you'll find a cozy living room, dining area, and a recently renovated galley-style kitchen. The primary bedroom has a private balcony, a new glass shower, and a sink area. A 2-piecebathroom is also located on this floor. Both wood-burning fireplaces have been WETT certified. The oversized windows that flood the space with natural light and frame picturesque river views, along with hardwood floors, ceilings, and accent walls that add rustic charm. The massive wrap around balcony is an ideal place for enjoying the River views while dining & entertaining! Exterior highlights include a new roof(2021), a 100-ft concrete driveway, patios, and a yard with mature trees. The property also offers a double car garage, shed, and 200-ampservice. Ideally located between Fort Erie and Niagara Falls, with easy access to Black Creek and the QEW highway via Netherby Rd. (id:50787)
RE/MAX Escarpment Golfi Realty Inc.
115 Marlborough Avenue
Toronto (Annex), Ontario
Welcome to 115 Marlborough Avenue, a beautifully updated century home in the heart of Summerhill. This stunning 3-storey, 2+1 bedroom, 3-bathroom home offers a fantastic opportunity to live in one of Toronto's most coveted neighborhoods. The added family room can easily be converted into a third bedroom, providing flexible living options.The fully updated lower level features a modern bathroom, while the main floor boasts a bright, open-concept living space, ideal for entertaining. Enjoy ample outdoor living with a kitchen walk-out and a private upper deck off the primary suite. Complete with central air conditioning, a single-car garage, and additional permit parking, this home offers both comfort and convenience. Just steps from Yonge Street, you'll have easy access to shops, dining, transit, and more. The perfect blend of classic charm and modern upgrades awaits. (id:50787)
Harvey Kalles Real Estate Ltd.
28 Corinth Gardens
Toronto (Bridle Path-Sunnybrook-York Mills), Ontario
Nestled on a quiet cul-de-sac sits this stately semi-detached 3-storey home! This upscale home offers over 2000 square feet of premium living space and is in the coveted Northlea & Leaside/Northern SS districts. This home is perfect for those looking for a peaceful retreat in the city, a busy/growing family or simply a couple looking for a pied-a-terre. Step inside, and you are immediately greeted with 9-foot ceilings on the main floor and an abundance of natural light. A wonderful floorplan - perfect for entertaining with no wasted space. Enjoy meal prep in your spacious kitchen featuring stainless steel appliances, granite countertops, and loads of pantry space/cabinetry. Every meal is accompanied by views of your beautiful maintenance-free yad and patio! Whether you enjoy dining Al Fresco or crave the perfect spot for your morning coffee - this backyard provides the perfect backdrop all year round. Upstairs on the second floor, you will find two bright and generous-sized bedrooms, a 5 piece bathroom and loads of closet/storage space! On the third floor, a fabulous primary retreat awaits with a gas fireplace & juliette balcony! The primary suite features a walk-in closet, an amazing 5-piece bath with a beautiful glass shower, a soaker tub & double sinks! A real escape from the everyday! The lower-level recreation room lends itself to game nights, movie nights, a home office or a great hangout for your teens! A convenient 4-piece bathroom rounds out the space. Easy access into the garage from your lower level and parking for 3 cars available in this home (2 on driveway and one in the garage!). **EXTRAS** Amazing Schools: Northlea, Leaside SS/Northern SS. Fantastic location Just Steps to Sherwood Park, Sunnybrook Park, Bayview/Mount Pleasant/Yonge Restaurants, Shopping, Future LRT & So Much More! (id:50787)
RE/MAX Prime Properties
3219 - 230 Simcoe Street
Toronto (Kensington-Chinatown), Ontario
Brand New Never-Lived-In-Before Artists' Alley Condos By Lanterra Development In The Heart Of Downtown Toronto. High Level Unit. Steps To OCAD University, UOFT, AGO, St Patrick and Osgoode Subway Station, City Hall. Enjoy Easy Access To The Financial And Entertainment Districts, Hospital Row, Eaton Centre, Nathan Phillips Square And A Variety Of Shops and Restaurants To Discover In The Area. (id:50787)
Century 21 Kennect Realty






