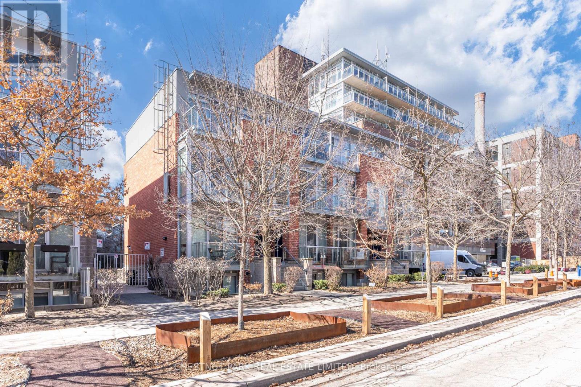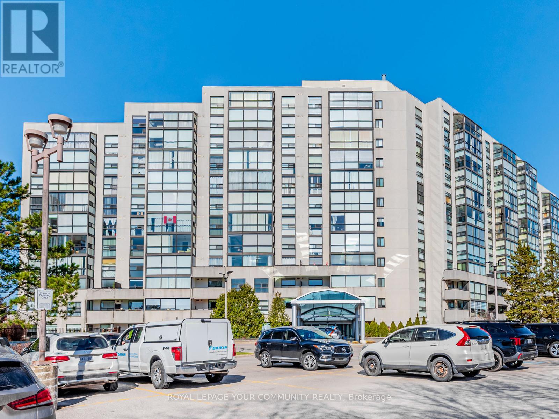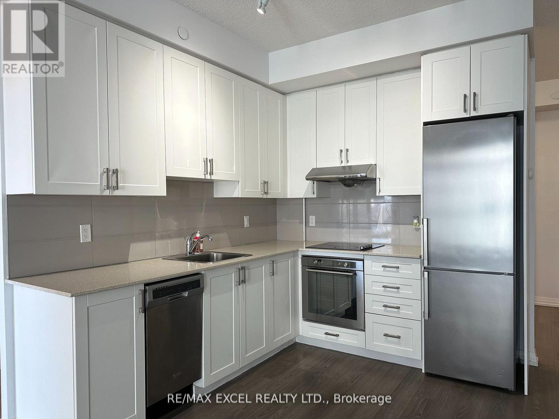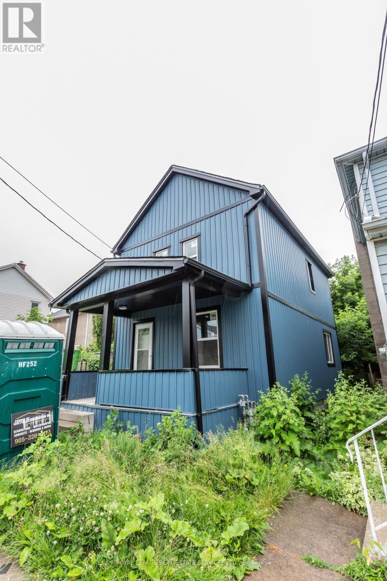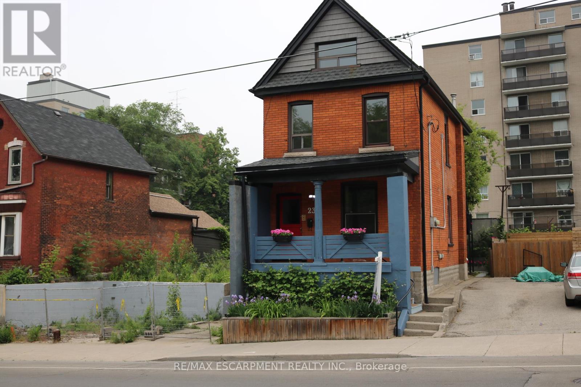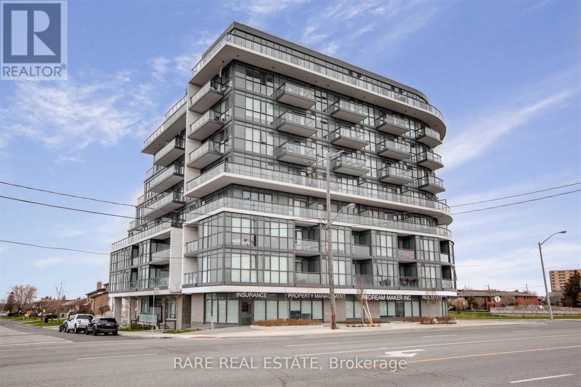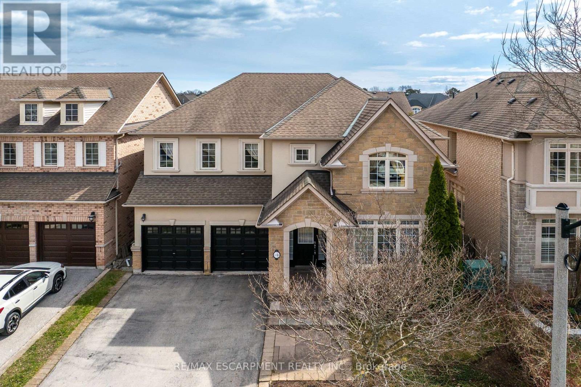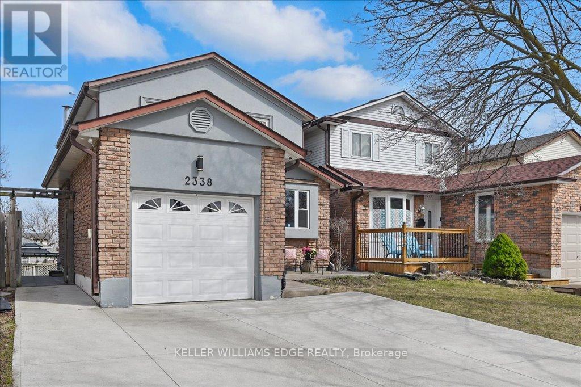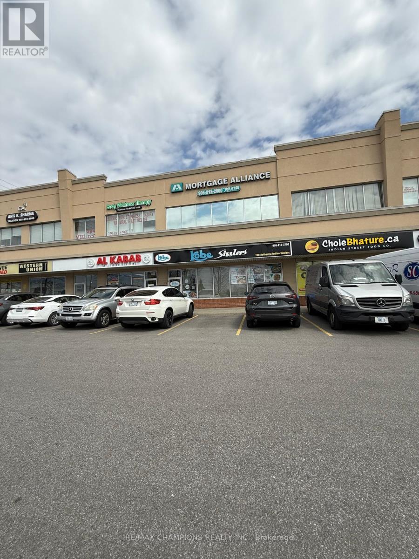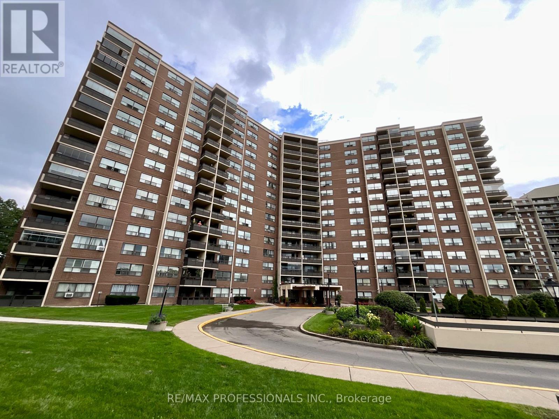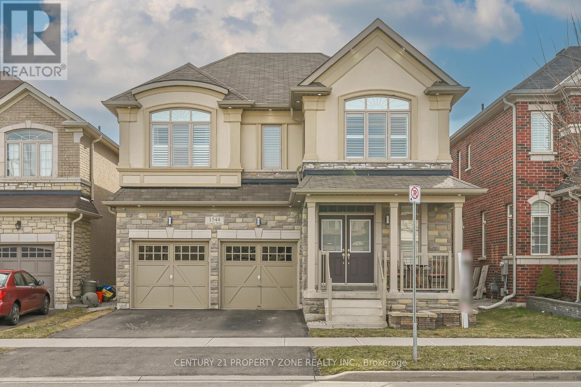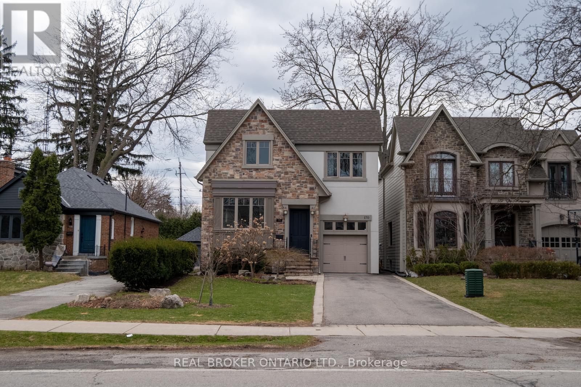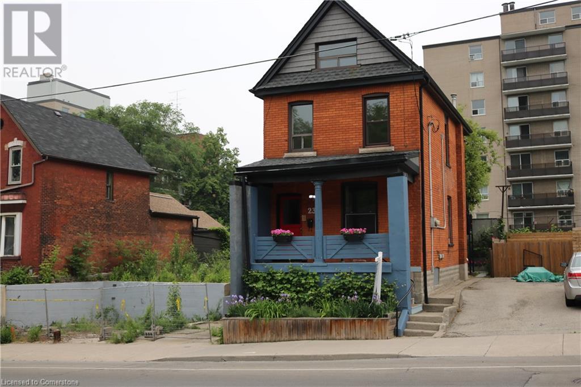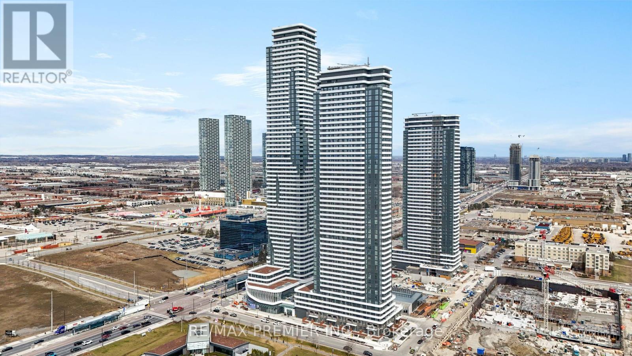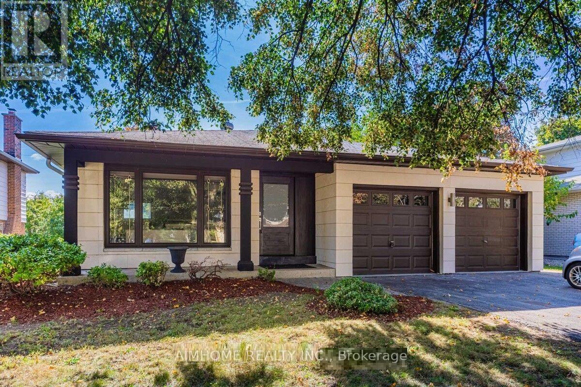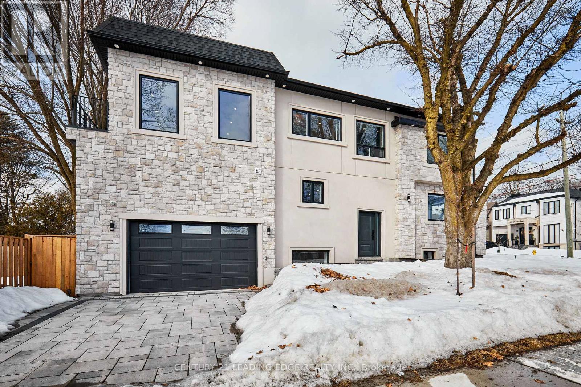406 - 630 Queen Street E
Toronto (South Riverdale), Ontario
This is your opportunity for boutique condo living in Riverside! Unit 406 is a bright and airy one bedroom unit with a proper entryway, front hall closet, hardwood floors throughout, soaring concrete ceilings and a wide uncovered balcony spanning the width of the unit creating and open feel with unobstructed views of Joel Weeks Park. Great living room space with a TV nook and built-in speaker system. The spacious kitchen features a large island with a breakfast bar and additional storage. The bedroom conformably fits a queen size bed and has been upgraded with custom closet organizers. One locker is included and conveniently located on the second floor of the building. Riverside is filled with excellent bakeries, cafes and restaurants including Blackbird Bakery across the street, Dark Horse Espresso Bar and the White Lily Diner. Some of the top fitness studios just blocks away such as Studio Lagree and Rise Cycle. Excellent transportation options with the Queen Streetcar right at your door step, quick DVP access, or hop on your bike to zip around the city. Dont miss this sweet and stylish unit! (id:50787)
Bosley Real Estate Ltd.
4 - 42 Boston Avenue
Toronto (South Riverdale), Ontario
The patio of your dreams! Live in style at the Printing Factory Lofts in this beautiful 1 bedroom, 1 bathroom townhouse condo with your own private 250 sqft west-facing terrace! Situated on the quiet side of the building away from the street, this thoughtfully designed home is ideal for entertaining with an open-concept living area overlooking the spacious sun-drenched terrace. Prepare a gourmet meal in the modern kitchen with full-size stainless steel appliances, granite counters and ample storage, or host summer BBQs on the terrace. The private bedroom features double closets and a lovely east-facing window. Wide plank oak hardwood floors throughout provide elegance and warmth. Enjoy the privacy and convenience of a private entrance off of the courtyard and the security of the concierge at 201 Carlaw. Located in vibrant and highly desirable Leslieville, you are mere steps to trendy restaurants, coffee shops, boutiques, TTC and parks, with easy access to downtown, the Beaches, Lake Shore and the DVP. 1 parking & locker included! (id:50787)
Chestnut Park Real Estate Limited
916 - 20 Harding Boulevard W
Richmond Hill (Harding), Ontario
Absolutely Spectacular 2 Bedroom And 2 Bath Condo In the Highly Sought-After Dynasty Condo Right In The Heart Of Richmond Hill. Downtown Richmond Hill Shops & Restaurants & Viva Transit At Your Doorstep And 407 & Go Train To Downtown Just Minutes Away. This Is A Truly Outstanding Location With Central Library And Excellent Schools Nearby. This Immaculately Maintained & Well Kept Condo Highlights Pride Of Ownership Boasting 1345 Sq. Ft. Of Living Space With Floor To Ceiling Windows & Unobstructed South East Exposure Provide Excellent Natural Light. Spacious Living/Dining Area Perfect For Entertaining, Huge Solarium to Enjoy The Unobstructed Views Of Greenspace, Large Primary Bedroom With Huge Ensuite Bath With Corner Tub. Huge Ensuite Storage And 2 Car Tandem Parking Space. Perfect For Families Or Downsizing Couples. The Dynasty Condominiums Offer Outstanding Amenities From Indoor Pool, To Private Move Theatre, Billiards And Ping Pong Room, And Even Squash Courts. Maintenance Fees Cover Almost All Utilities. (id:50787)
Royal LePage Your Community Realty
1002 - 55 Ann O'reilly Road
Toronto (Henry Farm), Ontario
Tridels master-planned luxury community, Alto @ Atria (Sheppard & Hwy 404). Spacious 1+Den (separate room, ideal for a home office) with parking and balcony. Features 9 ceilings, floor-to-ceiling windows, an open-concept gourmet kitchen with granite countertops and stainless steel appliances, and a bright living area with balcony access. The master bedroom includes a walk-in closet, with laminate flooring throughout. Conveniently located minutes from Don Mills Subway, Fairview Mall, GO Station, and Hwy 404/401. (id:50787)
RE/MAX Excel Realty Ltd.
820 - 158 Front Street E
Toronto (Waterfront Communities), Ontario
Welcome to St. Lawrence condos. This beautiful 1-bedroom condo with a den is the perfect rental for those seeking a modern and convenient urban lifestyle. Located in the heart of downtown,this spacious and bright unit offers the ideal combination of comfort and functionality. Theden can be used as another bedroom, home office, additional storage, or a cozy reading nook,making it suitable for various needs. The building offers exceptional amenities designed to enhance your living experience. You'll have access to a 24-hour concierge, ensuring that your needs are always met, no matter the time of day. Enjoy the sunny days by taking a dip in the rooftop outdoor pool or lounging on the sundeck with breathtaking city views. For fitness enthusiasts, the two-floor gym offers plenty of space and equipment, while the yoga studio provides a serene place to relax and unwind. Entertain friends and family in the stylish party room, or let out-of-town guests enjoy their stay in the guest suites. A pet spa is available for your furry companions, and the on-site theatre is perfect for movie nights or special events.This condo is ideally situated with easy access to public transit, restaurants,highways, and entertainment venues, including nearby theatres. Whether you're enjoying the vibrant city life or retreating to your comfortable, quiet home, this condo offers it all modern amenities, prime location, and a lifestyle of convenience and luxury. Don't miss the chance to make this stunning condo your next home! (id:50787)
Royal LePage Signature Realty
1505 - 39 Sherbourne Street W
Toronto (Moss Park), Ontario
Welcome To King+ Condos. Don't Miss This Fantastic 1 Bedroom Plus Den Open Layout With Gorgeous Finishes, Huge W/I Closet & Stunning West Views Not An Inch Of Wasted Space! A Heritage Building With Ultra Modern Elements. Open Concept Living. Large Bedroom With Ensuite Walk-in Closet. Spacious Den. Outstanding Views Of Downtown Toronto. Super Location That Is Steps To Historic St. Lawrence Market, Distillery District, George Brown College, Bars, Shops, Restaurants And Ttc. Oversized Locker Located Conveniently Behind Parking Space. (id:50787)
Sage Real Estate Limited
2409 - 159 Dundas Street
Toronto (Church-Yonge Corridor), Ontario
Gorgeous 1 Bedroom Corner Suite With Unobstructed Northwest Facing Views Of The City. This Stunning, Bright And Spacious Unit Includes An Extremely Functional Layout, Ensuite Laundry, Floor-To-Ceiling Windows And Custom California Closets In Both The Primary Bedroom And Front Hallway Closets. You Don't Want To Miss Out On This Meticulously Maintained Unit With Breathtaking Sunset Views! Amenities Include A Gym, Running Room, Pool, Reading Lounge, Party Room, Yoga Room And Barbecue Area. Located Minutes From Dundas Square, Ryerson, George Brown, Transit, Shopping, Restaurants And More, Everything Is Within Walking Distance With An Overall Walk Score Of 96! (id:50787)
RE/MAX Dash Realty
2602 - 763 Bay Street
Toronto (Bay Street Corridor), Ontario
The Residences Of College Park, 1+1 Corner Unit W/Wrap Around Windows & Natual Light In The Heart Of Downtown Toronto. Convenient Location For Downtown Living And Working. Direct Access To College Park Shops,24/7 Grocery, Resturants, And Subway. Minutes To Ryerson,U Of T,Hospitals,Eaton Centre, Financial & Entertainment Districts,Museums. Great Views From Private Balcony. (id:50787)
Sotheby's International Realty Canada
41 Kennedy Street
Welland (768 - Welland Downtown), Ontario
Nestled near the serene Welland River Parkway, this wonderful two-story detached home stands as a testament to comfort and convenience. Boasting 2.5 bedrooms, 4pc bath, a spacious layout, and an inviting separate dining room, it beckons with a promise of warmth and possibility. A covered front porch welcomes you, while a sprawling fenced backyard offers an oasis of tranquility. Beyond its walls, this gem resides just moments away from a myriad of amenities a mere two-minute drive connects you to Walmart, Canadian Tire, Rona, and swift access to the 406. Its proximity to schools, churches, a bustling bus terminal, and the vibrant downtown further enhances its allure. (id:50787)
Berkshire Hathaway Homeservices West Realty
24 - 160 Stanley Street E
Norfolk (Simcoe), Ontario
This stunning 2-storey townhouse is a perfect style of comfort and convenience. The entire home has elegant laminate flooring and stylish light fixtures. The desirable unit offers massive living space, flooded with natural light creating a warm and inviting atmosphere. It is ideal for families or professionals seeking both space and modern design. Situated on a quiet street, this townhouse provides peace and tranquility away from the hustle of main roads. It's prime location just minutes away from school, hospital, offering easy access healthcare, education and variety of restaurants. (id:50787)
Homelife Silvercity Realty Inc.
73 Vine Street S
St. Catharines (450 - E. Chester), Ontario
This duplex presents a fantastic opportunity for both investors and home buyers. Investors can benefit from selecting their own tenants at current market rents, while home buyers can enjoy a live-and-rent setup. Each unit features separate gas and hydro meters, private laundry facilities, and is located in a highly walkable area with a Walk Score of 76. The property is situated near ongoing redevelopment projects, such as the St. Catharines General Hospital, and is within walking distance of Connaught Public School, public transit, and downtown St. Catharines.Additionally, residents will have quick access to parks like Fitzgerald, St. Patrick's, and Catherine Street Park, as well as the QEW highway. (id:50787)
Berkshire Hathaway Homeservices West Realty
235 Young Street
Hamilton (Corktown), Ontario
Welcome to this Charming Corktown duplex with incredible income potential. This all brick beautifully maintained 2.5-storey duplex is ideally situated on the border of Hamiltons vibrant Corktown and Stinson neighbourhoods. Offering over 1,647 square feet of well-designed living space, this home is a standout opportunity for investors or savvy buyers looking to live in one unit and rent the other. The main floor unit boasts a bright open-concept layout with a large living, dining and kitchen area. A spacious bedroom and a four-piece bathroom provide the perfect balance of comfort and privacy. The in-suite laundry is located on the spacious lower level for your own convenience. Upstairs, the second unit is two levels and is full of natural light! Featuring an eat-in kitchen with a cozy living room, a four-piece bathroom and in-suite laundry complete this unit. The second level offers two sunny bedrooms with generous closet space perfect for tenants or extended family. Also enjoy access to the private backyard garden oasis through the first level on this unit. This meticulously cared-for property features separate hydro meters, fresh paint throughout and a list of thoughtful updates in 2022, including new flashing, fascia, exterior doors, stair reinforcement and more. Just steps to St. Josephs Hospital, the GO Station, trails, parks, Augustas dining scene and downtown this location offers unmatched convenience for professionals and commuters alike. Whether youre looking to invest or nest, this is a property worth acting fast on! RSA. (id:50787)
RE/MAX Escarpment Realty Inc.
242 Louise Street
Welland (773 - Lincoln/crowland), Ontario
Location, Location, Location ! This Beautiful , fully detached 4-bedroom home is in a vibrant, family- friendly community. Less than three years old , it features 2.5 bathrooms, a private driveway , a garage with interior access, and a bright open layout. The modern Kitchen Offers a large island, double sink , ceramic backsplash , and stainless steel appliances. Enjoy second - floor laundry , window coverings , and an unfinished basement with a separate entrance, storage , rough -in washroom, drain heat recovery system , and cold room. Conveniently located near schools , plazas , and highways - just 10 minutes to Niagara College Welland and 15 minutes to Brock University. Move - in ready. (id:50787)
Intercity Realty Inc.
19 Clarence Place
Kitchener, Ontario
Discover an exceptional opportunity with this meticulously updated legal non-conforming fourplex situated in a prime location. Featuring a garage, two driveways, a durable steel roof, and three separate hydro meters, this property combines convenience and durability. Each unit includes in-suite laundry, ensuring tenant comfort and convenience. Comprising two 2-bedroom units, one 1-bedroom unit, and a bachelor unit, the property is well-maintained with reliable tenants responsible for their own hydro. Enjoy the added convenience of two driveways. Ideally located in the downtown core near shopping, businesses, restaurants, and public transit, this fourplex represents a standout investment opportunity. (id:50787)
Berkshire Hathaway Homeservices West Realty
3903 - 36 Park Lawn Road
Toronto (Mimico), Ontario
Luxurious Professionally Interior Designed With Italian Wallpaper 2 Bedroom & 2 Bathroom Suite. Builder Model Suite. One Of The Best Floor Plan In The Building. Unobstructed Views Of Lake Ontario With Over-Sized Balcony. Quartz Stone Counter Tops, European Style Stainless Steel Appliances, Custom Master Built-In Closet. 9Ft Ceilings With All The Upgrades. (id:50787)
Homelife Superstars Real Estate Limited
417 - 1180 King Street W
Toronto (South Parkdale), Ontario
Brand New Condo! South-Facing 2 Bedroom + Den, 2 Bathroom Suite with Stunning Views of the Lake, Park, and Sunset. A Perfect Blend of Modern Design, Comfort, and Unbeatable Location. Thoughtfully Designed by Turner Fleischer Architects with Interiors by Tomas Pearce Design, This Spacious Suite Features Approx. 790 Sq Ft of Interior Space, Soaring 10-Ft Smooth Ceilings, Floor-to-Ceiling Windows, Wide-Plank Laminate Floors, and a Sleek European-Inspired Kitchen with Integrated Full-Sized Appliances and Stylish Stone Counters. The Open-Concept Living and Dining Area Walks Out to a Private Terrace Overlooking the Future Parkette. The Primary Bedroom Features a Spa-Inspired Ensuite and Large Triple-Door Closet, While the Second Bedroom Offers Generous Space and a Nearby 4-Piece Bath. The Functional Den is Perfect for a Home Office or Large Closet. Enjoy State-of-the-Art In-Suite Water & Air Filtration Technology, Ensuite Laundry. Located Steps to Liberty Village, CNE, The Waterfront, Shops, Cafes, and Restaurants With the Streetcar Right at Your Doorstep and Easy Access to Downtowns Financial District. 18,000 Sq Ft of Indoor & Outdoor Amenities Located on the Same Level for Your Ultimate Convenience. A Rare Opportunity to Live Stylishly in One of Toronto's Most Vibrant Neighbourhoods. Unbeatable Location Steps to TTC, Parks, Shops, and Vibrant Downtown Living! This Spectacular 2 Bedroom + Den, 2 Bath Suite Offers a Perfect Blend of Modern Comfort & Urban Convenience. Be The First To Call It Home! (id:50787)
Bay Street Group Inc.
1009 - 625 The West Mall
Toronto (Eringate-Centennial-West Deane), Ontario
Spacious, open-concept condo in Etobicoke has been meticulously maintained and fully renovated, offering a modern and stylish living space with beautiful crown mouldings throughout. The kitchen features high-end stainless steel appliances, and the unit includes a fully enclosed balcony, 1 parking space, and 1 locker for added convenience. Located just minutes from Highway 427, 401, and the Gardiner/QEW, this condo offers easy access to major highways, schools, parks, trails, and Sherway Gardens Mall for shopping and dining. Don't miss the opportunity to own this stunning unit in a prime location (id:50787)
RE/MAX West Realty Inc.
Keller Williams Legacies Realty
305 - 4208 Dundas Street W
Toronto (Edenbridge-Humber Valley), Ontario
Step into this beautifully designed 1 Bedroom + Den suite in the sought-after K2 by the River development. Offering 713 sq ft of thoughtfully laid-out interior space and a spacious 134 sqft east-facing balcony, this home is bathed in morning sunlight, perfect for early risers or those who enjoy bright, airy living spaces. A second bathroom means your guests are not using yours! Also comes with a parking spot. The den is generously sized and can easily function as a second bedroom, home office, or guest space ideal for professionals or small families looking for flexibility without compromise. Situated in a residence that radiates modern luxury, you'll enjoy exclusive access to elegant common areas and the convenience of a full-time concierge. The buildings atmosphere is one of elevated comfort and contemporary design, catering to those who value both style and service.Daily living is made easy with a grocery store located right in the building, and you're just steps away from a variety of shops, cafes, and local amenities. Plus, the Royal York Subway Station is nearby, connecting you effortlessly to downtown Toronto and beyond.Whether you're enjoying coffee on the balcony, working from your spacious den, or entertaining in your open-concept living space, this condo offers a seamless blend of comfort, convenience, and refined urban living. (id:50787)
Forest Hill Real Estate Inc.
2201 - 430 Square One Drive
Mississauga (City Centre), Ontario
Welcome to Avia your new home in the heart of the city! Be the first to live in this brand-new, never-lived-in one-bedroom suite.This charming one-bedroom condo offers a cozy and comfortable living space with all the essential amenities you need. Situated on the 22nd floor, this condo boasts breathtaking views. The open-concept design creates a seamless flow between the living, dining, and kitchen areas, providing a warm and inviting atmosphere for both relaxation and hosting friends. The kitchen features sleek stainless-steel appliances, including a fridge, stove, dishwasher, and microwave. Step out onto the balcony and enjoy the fresh air while taking in the beautiful cityscape. Enjoy easy access to Highways 401, 403, and QEW, the Mississauga Bus Terminal, Sheridan College, and Mohawk College. You're also surrounded by restaurants, bars, and Celebration Square for endless entertainment options. Building amenities include a fitness center, party room, media room, outdoor patio, 24-hour concierge, and more. Whether you're starting your day with a cup of coffee or unwinding after a long day, this space offers a peaceful retreat. Nestled in a desirable neighborhood, you'll find all the amenities you need within reach. Included with the condo is one parking spot and a locker, providing ample storage options for your belongings. The rent includes High Speed Internet, making budgeting simple and straightforward. (id:50787)
Homelife/miracle Realty Ltd
611 - 16 Mcadam Avenue
Toronto (Yorkdale-Glen Park), Ontario
Boutique Condo Living And Only A 2 Minute Walk To Yorkdale Mall, Bright, Spacious, Modern Open Concept With Open Spacious Balcony, Upgraded High-Quality Laminate Floor Throughout. Kitchen With Granite Counter Top & Backsplash, Baths With Porcelain Tiles. 9 Ft Smooth Ceiling. Building Features 24/7 Virtual Concierge, Video Cameras On Every Floor. Great Location And Steps To Hwy 401. Ttc And Subway At Your Door Step. (id:50787)
Cloud Realty
3348 Raspberry Bush Trail
Oakville (1001 - Br Bronte), Ontario
This exquisite home in the highly sought-after Lakeshore Woods community of Bronte West, Oakville, offers an exceptional lifestyle with its proximity to nature, recreation, & modern amenities. Just steps away from scenic trails & the serene lakefront, this location provides an ideal balance of tranquility & convenience. Enjoy easy access to Shell Park, which boasts pickleball & tennis courts, dog park, splash pads & soccer fields, perfect for an active & family-friendly lifestyle. Additionally, Bronte Harbor, with its public boat launch, restaurants, beach & Yacht Club, is just minutes away, making this one of Oakville's most desirable locales. This elegant 4-bedroom, 3.5-bathroom residence features a spacious, open-concept design that blends style with functionality. The main floor welcomes you with soaring ceilings in the family room, which is bathed in natural light. The cozy two-way gas fireplace adds both charm & warmth to the space, complemented by gleaming hardwood floors. The chef-inspired kitchen is a standout, offering granite counters, stainless steel appliances, a sleek sink, & beautifully designed glass-front cabinetry, making it ideal for both cooking & entertaining. Step outside to your private, landscaped backyard, an oasis of peace & privacy, surrounded by mature trees that offer complete seclusion. The backyard is perfect for outdoor gatherings, with a gas line for barbecues ensuring seamless entertaining. The driveway, with no sidewalks, offers ample parking for up to four cars, & the garage can accommodate two additional vehicles, with convenient inside entry. This home is meticulously maintained, with stunning crown moulding throughout. The basement is full of potential, with a rough-in for a 3-piece bathroom. This home is a true reflection of pride of ownership & offers a blend of modern living, comfort, and luxury in a prime Oakville location. (id:50787)
RE/MAX Escarpment Realty Inc.
2338 Malcolm Crescent
Burlington (Brant Hills), Ontario
Welcome to the Perfect Family Home, Spacious and Inviting Living Spaces Inside and OutThis residence promises ample space for everyone, making it an ideal sanctuary for your family. The main floor is a testament to bright and open living. It boasts a generously proportioned dining and living room, designed to accommodate large gatherings and intimate family moments alike. The kitchen is equipped with all the essentials, ensuring that meal preparations are both convenient and enjoyable. A convenient 2-piece bath, laundry room, and direct access to the garage, making daily chores and activities a breeze.Upstairs, the primary bedroom is large enough to comfortably fit a king-size bed and more. It is complemented by a walk-in closet and a 3-piece ensuite, creating a private retreat for relaxation. The upper floor also includes two nice-sized family bedrooms, perfect for children or guests, and a full family bath that completes this comfortable living space. The unexpected feature of this home is the finished walk-out lower level. This area is versatile and can be used for fun, work, and sleep, offering endless possibilities for customization. It includes yet another 2-piece bath, adding convenience and functionality to this space. Whether it's a home office, a playroom, or a guest suite, this lower level provides the flexibility to meet your family's needs.Step outside to your beautifully finished patio and yard (completely redone in 2024), where you can enjoy outdoor living at its finest. perfect for summer barbecues, al fresco dining, or simply relaxing with a book. The yard is well-maintained and offers plenty of space for children to play, pets to roam, and adults to unwind. Situated in a friendly and welcoming neighborhood. The community offers excellent schools, parks, and amenities, ensuring that all your family's needs are met. ** This is a linked property.** (id:50787)
Keller Williams Edge Realty
206 - 808 Britannia Road W
Mississauga (East Credit), Ontario
Available For Lease Fully Furnished Office, 2nd Floor Office With A Reception Area and Pantry At "Janapath Plaza" In The Heartland Area. Prime Community Location Ideal For Service Industry. Close To 401/403 & Public Transit, Lots Of Parking In Front Of The Bldg., Lots Of Retail Traffic. Large Window Facing Front Parking Lot Offer Window Advertisement Opportunity, Two Offices Available @$1299 per Month Each (id:50787)
RE/MAX Champions Realty Inc.
1622 - 551 The West Mall
Toronto (Etobicoke West Mall), Ontario
Don't Miss This Fabulous Freshly Painted 2 Bedroom, 1 Bathroom, Apprx. 1012 Sq. Ft. Condo Suite with Open Concept Living Room/Dining Room, Eat-In Kitchen, Principle Size Bedrooms, Newly Renovated Bathroom (2025 ), Laminate & Ceramic Floors, Ensuite Laundry & A North Facing Balcony with Sunset Views, 1 Exclusive Parking Spot & 1 Exclusive Locker. Large Primary Bedroom with Walk-In Closet. Walk To Schools, Transit, Shopping, Place of Worship, Restaurants and Centennial Park Sports Complex. Close To Highways & Airport. Amenities Include:24 Hr. Security, Gym, Outdoor Pool, Sauna, Party/Meeting Room, Hobby Room, Car Wash & Visitor Parking. (id:50787)
RE/MAX Professionals Inc.
1544 Leger Way
Milton (1032 - Fo Ford), Ontario
Unparalleled Luxury in Miltons Prestigious Ford Neighborhood.Indulge in Sophisticated Living with this Architectural Masterpiece,a Stunning 4+2 BEDROOMS,6 BATHROOMS Detached Estate with a Stone, Brick & Stucco Exterior.This Home features a Grand Double-door entry, Hardwood floors,Designer Pot Lights,California shutters,& a Freshly Painted interior.The Open-concept Main Level boasts a versatile Den/Office, Elegant Living & Dining areas,& a Spacious Family room with a Stone wall & Gas fireplace.The chefs Kitchen is a culinary dream,with extended Cabinetry, Quartz countertop, S.S.Appliances & large Island.The Second floor Offers Four Luxurious Bedrooms,including a Primary suite with Double-door entry, his & her closets,& a Spa-inspired ensuite.A Jack & Jill Bath and Upper-level Laundry add Convenience.The LEGAL FINISHED BASEMENT features Two Beds,Two Bath,a Separate Entrance,& Private Laundryideal for Multi-Generational Living or Rental Income. Step into your private backyard oasis, thoughtfully designed for relaxation and entertainment. Close to Highway , Reputed Schools , Shopping , Trails , Golfcourse & Transit. (id:50787)
Homelife/miracle Realty Ltd
170 The Kingsway
Toronto (Kingsway South), Ontario
Elevated Living on The Kingsway. Welcome to 170 The Kingsway. A masterpiece of design and warmth in the heart of Etobicoke. This fully detached 4+1 bed, 4 bath home has been completely gutted and renovated throughout with no detail overlooked, $$$ spent on renovations. Featuring a refined stone façade and curated interiors, this residence offers wide plank white oak floors, soaring ceilings, and exceptional natural light. The chefs kitchen boasts a quartz waterfall island, custom cabinetry, and premium Wolf appliances, flowing seamlessly into a cozy family room with gas fireplace and walkout to the backyard. Indoor and outdoor spaces are perfect for entertaining. The upper level features four generously proportioned bedrooms, each thoughtfully designed to provide comfort, privacy, and natural light and spa-inspired bathrooms with warm wood vanities, brushed gold hardware, and a freestanding tub. The finished basement offers a full kitchen, living/dining space, 1 bed, and 1 bath with separate entrance ideal for in-laws or guests. A rare offering that blends timeless elegance with modern functionality in one of Etobicokes most desirable neighbourhoods. (id:50787)
Berkshire Hathaway Homeservices Toronto Realty
428 - 200 Missinnihe Way
Mississauga (Port Credit), Ontario
Welcome to 220 Missinnihe Way Unit 428 a sleek and modern 1-bedroom, 1-bath condo located in the highly desirable Brightwater II community in Port Credit. This thoughtfully designed unit features an open-concept layout with premium finishes, including quartz countertops, soft-close cabinetry, laminate flooring. The bedroom is bright and spacious with a large closet, and the living area opens to a private balcony perfect for relaxing. Residents enjoy top-tier amenities such as a state-of-the-art gym, party room, lounge, concierge service, and a convenient shuttle to the GO Station. Just steps from the lakefront, scenic trails, parks, and the vibrant shops and restaurants of Port Credit, this is lakeside living at its best! (id:50787)
RE/MAX Gold Realty Inc.
1403 Malibou Terrace
Mississauga (Clarkson), Ontario
Welcome to 1403 Malibou Terrace, a stunning four-plus-one bedroom, four-bathroom home nestled in a peaceful, family-friendly cul-de-sac in the beautiful Rattray Marsh area of Clarkson. This spacious property offers a perfect blend of comfort, style, and functionality for growing families. As you enter, you're greeted by a bright and airy traditional layout, ideal for entertaining or cozy family gatherings. The main floor features an expansive living room and separate, formal dining space. The large kitchen offers ample cabinetry, breakfast bar, and a walk-out to the deck over-looking Glenleven Park, with a playground just a stone's throw from the back yard. The adjacent family room boasts a large bay window that floods the space with natural sunlight. Upstairs, you'll find four generously sized bedrooms, including a luxurious primary suite with an ensuite bath and walk-in closet. The bedrooms offer plenty of space for children, guests, or home offices. A bonus fifth bedroom is located in the finished walk-out basement, providing even more room for family and guests. The lower level also features a kitchenette, full bathroom, and a private patio, making it ideal for multi-generational living or a nanny suite. Outside, the home is set in a quiet, tree-lined court, offering privacy and a serene atmosphere. The backyard is perfect for relaxation, featuring a large deck, hot tub, sauna and lush landscaping. Backing onto Glenleven Park, there are no direct nieghbours backing onto the property. Located within the highly sought-after Lorne Park High School district, this home is just moments away from top-rated schools, parks, shopping, and the beautiful Lake Ontario shoreline. Three KM to Clarkson GO, minutes to QEW. Don't miss your chance to make this beautiful property your new home. 1403 Malibou Terrace is the perfect blend of comfort, convenience, and charm. (id:50787)
Sotheby's International Realty Canada
1148 Zimmerman Crescent
Milton (1023 - Be Beaty), Ontario
Stunning Fully Upgraded 4 Bedroom SMART HOME | Double Garage | Oversized Lot | Premium End Unit. Welcome to this beautifully renovated detached home nestled on a quiet, family-friendly street a true gem offering comfort, style, and functionality. Sitting on an oversized lot, this 4- bedroom, 3-bathroom home features a double garage and a private entertainers backyard with a large deck and a covered outdoor bar, perfect for hosting family and friends. The exterior has been professionally refinished with luxurious stucco and quartzite stone, giving the home exceptional curb appeal. Step inside to a thoughtfully upgraded interior featuring 32 large format porcelain tile, engineered oak hardwood flooring, and Wi-Fi smart in-floor heating. The main level boasts elegant hardwood floors in the living and formal dining areas, along with an eat-in kitchen outfitted with stainless steel appliances and direct access to the backyard. Major recent upgrades include: New roof (2023), stucco and quartzite stone exterior finish, Polyaspartic coating on garage and porch (2023), Fully insulated single garage door, Finished garage, Completely renovated bathroom, Smart Wi-Fi hardwired smoke & CO detectors, High- efficiency 2-stage furnace, 2HP A/C compressor & tankless water heater (2023). All Owned nothing is rented. Updated doors and window framing (2023) Enjoy the convenience of main floor laundry and a spacious layout ideal for families or entertaining. Located close to top-rated schools, plazas, parks, and community centers, this home checks all the boxes for modern suburban living! (id:50787)
Century 21 Innovative Realty Inc.
7 Centennial Drive
St. Catharines, Ontario
Come check out this beautiful raised bungalow in the family friendly North End of St. Catharines, minutes Port Dalhousie, beach, marina, bus stops, shops, restaurants, brewery and minutes from the QEW and the St. Catharines Hospital. This property features 3-bedroom on the main floor, 1-bedroom in the basement, updated 2-full bathrooms, updated kitchen with stainless steel appliances, open-concept living dining/living area, in-suite laundry, and large windows throughout for tons of natural light. Enjoy private entry, driveway parking with car port, and the backyard. Don't miss out on this opportunity! (id:50787)
RE/MAX Escarpment Golfi Realty Inc.
235 Young Street
Hamilton, Ontario
Welcome to this Charming Corktown duplex with incredible income potential. This all brick beautifully maintained 2.5-storey duplex is ideally situated on the border of Hamilton’s vibrant Corktown and Stinson neighbourhoods. Offering over 1,647 square feet of well-designed living space, this home is a standout opportunity for investors or savvy buyers looking to live in one unit and rent the other. The main floor unit boasts a bright open-concept layout with a large living, dining and kitchen area. A spacious bedroom and a four-piece bathroom provide the perfect balance of comfort and privacy. The in-suite laundry is located on the spacious lower level for your own convenience. Upstairs, the second unit is two levels and is full of natural light! Featuring an eat-in kitchen with a cozy living room, a four-piece bathroom and in-suite laundry complete this unit. The second level offers two sunny bedrooms with generous closet space – perfect for tenants or extended family. Also enjoy access to the private backyard garden oasis through the first level on this unit. This meticulously cared-for property features separate hydro meters, fresh paint throughout and a list of thoughtful updates in 2022, including new flashing, fascia, exterior doors, stair reinforcement and more. Just steps to St. Joseph’s Hospital, the GO Station, trails, parks, Augusta’s dining scene and downtown – this location offers unmatched convenience for professionals and commuters alike. Whether you’re looking to invest or nest, this is a property worth acting fast on! Don’t be TOO LATE! (id:50787)
RE/MAX Escarpment Realty Inc.
283 Cox Mill Road
Barrie (Bayshore), Ontario
Welcome to a great home for couples with dreams - maybe a few adult children still living at home or needing to come back to the nest OR parents needing company. Located in south end of vibrant Barrie, this bright and spacious gem offers flexibility, privacy and lots of potential. From the foyer, step into the main floor laundry or out to the 2-car garage. Upstairs is inviting and airy featuring kitchen & breakfast room that looks out through sliding doors to your own gazebo topped patio oasis. Open concept to the family room warmed by the gas fireplace, means you will not miss out on the chit chat while meal prep is happening. Primary suite is lovely with a very spacious 5 pc ensuite and walk in closet. Another good-sized bedroom is just down the hall for guests, kids or a home office. Downstairs, there is even more living space - another bedroom (separate from the in-law section), a large den, powder room and an ample sized utility/storage room. The in-law suite can be locked off at bottom of stairs, but also consists of its own side entrance, 2 rooms can be used for sleeping, a 4-pc bath, a kitchen with a sit-up bar, cozy dinette and large rec room. Laundry hook ups ready to go (just hiding in a storage closet) Bonus -There is tons of parking outside - 5+ This home is perfect for families with grown kids, craving independence, aging parents, multi generational etc. No rear Neighbours means more privacy and while the home is on a busy corner you are just steps to public transit, close to the GO transit line, and within walking distance to the beach, Kempenfelt Bay, hiking and leisure trails and of course down the street to the handy strip mall for everyday needs or last-minute snacks. Whether you are blending generations, helping adult kids launch or investing, this home gives you options and plenty of space breathe. Book your showing now! (id:50787)
RE/MAX Hallmark Chay Realty
2085 Warminster Road
Severn, Ontario
EXTRAVAGANT BUNGALOW SET ON A TRANQUIL 61-ACRE LOT WITH A WORKSHOP & 3 CAR GARAGE! Bold, beautiful, and built for those who want it all, this luxury estate in rural Severn delivers sophistication, space, and a jaw-dropping workshop thats unlike anything else on the market. Set on a private 61-acre lot surrounded by nature, this executive bungalow offers over 3,900 square feet of finely finished living, complete with a fully integrated smart home system and lavish features at every turn. A spacious 2,400 square foot heated workshop steals the spotlight with in-floor radiant heating, lounge space, bar area, bathroom, and a grand roll-up door, plus a direct connection to a heated 3-car garage, perfect for hobbyists, collectors, or entrepreneurs. The covered deck with soffit lighting sets the scene for year-round enjoyment, overlooking a swimmable spring-fed pond with a sandy beach area and peaceful surrounding landscape. This home is designed for entertaining and features an expansive layout with a kitchen hosting built-in appliances, a large island, and stainless steel appliances. The primary suite is tucked away for privacy, boasting a spa-like ensuite and its own walkout, while two additional bedrooms are smartly positioned on the opposite side with a sleek 4-piece bath. The finished walk-up basement offers flexibility with a rec room, media room, office, den, fourth bedroom, and another full bathroom. A second driveway off of Town Line leads to a bunkie with hydro, offering additional parking, storage, and convenient access to the property. Less than 20 minutes to the heart of Orillia, this #HomeToStay pairs modern luxury with rural charm in a truly grand way! (id:50787)
RE/MAX Hallmark Peggy Hill Group Realty
2533 - 7161 Yonge Street
Markham (Thornhill), Ontario
Welcome To Luxury Living At World On Yonge Condos! Choose this Upgraded Lifestyle With Unparalleled Amenities coupled with a High leveled unobstructed Breathtaking View Of The City! Filled with an abundance of natural light makes this 9ft ceiling condo glow during the day! Enjoy open concept living inside & take advantage of the fresh air outside on the balcony! Including A 24-Hour Concierge, Indoor Pool, Gym, Sauna, And Party Rm. Only steps away from public transit, local shops, restaurants, grocery stores and more! Invite your guests, this Condo community houses ample of visitor parking! **EXTRAS** Direct Access To Indoor Shopping Mall W/ Supermarket, Food Court, Restaurants, Bank, Medical Facilities. Easy Access To Ttc & Viva. (id:50787)
Century 21 Atria Realty Inc.
3712 - 195 Commerce Street
Vaughan (Vaughan Corporate Centre), Ontario
Welcome to this brand new, never-lived-in studio suite at Menkes Festival Tower Ban ultra-modern, sun-filled unit featuring expansive windows and a rare oversized balcony for seamless indoor-outdoor living. The sleek-style kitchen is equipped with quartz countertops and stainless steel appliances, which perfectly blend style and function. Enjoy the convenience of in-suite laundry and a modern 4-piece washroom. Ideally located with direct pedestrian access to both the Toronto TTC subway and York Region Transit and just minutes from Highway 7 and the 400, this unit offers a connected, convenient lifestyle in the heart of Vaughan's vibrant downtown. (id:50787)
RE/MAX Experts
RE/MAX Premier Inc.
18 (1st & 2nd Floor) - 30 Wertheim Court
Richmond Hill (Beaver Creek Business Park), Ontario
This fully furnished, move-in ready office space in Beaver Creek Business Area offers professional businesses seeking convenience and functionality. Perfect for law firms, accounting practices, real estate offices, tech startups and IT companies, the space comes completely equipped so you can begin operations without delay. Strategically located with direct access to Highways 401 and 404, the property ensures easy commuting for both staff and clients. The layout features a spacious boardroom for professional meetings, 2 convenient kitchenettes, and 2 washrooms. Each floor enjoys its own separate entrance, providing flexible options for multiple teams or departments. The workspace includes both open work areas and private offices, all supported by ample on-site parking. This practically designed office in a prime location delivers everything your business requires to succeed. Contact us today to schedule a viewing of this turnkey business solution. (id:50787)
RE/MAX Experts
51 Royal Orchard Boulevard
Markham (Royal Orchard), Ontario
Excellent Location! Bright, Clean & Spacious Family Home, 4 Bdrm, 3 Bath, Southview with Full of daylight, Private Fenced Backyard With Sundeck, Gourmet Kitchen with Stainless Steel Appliances and Breakfast Area, Wood Flooring Throughout, Indirect Ceiling Light, Ample of pot lights, Step to Yonge St, Grocery, Shopping, Restaurant, Thornhill Amenities, 3 Driveway Parking spots, Easy Access To Seneca College, York University, Ryerson, U Of T, George Brown College, Etc. (id:50787)
Aimhome Realty Inc.
39 John Dallimore Drive
Georgina (Keswick South), Ontario
NEW IN 10 FT CEILING AND ENGINEERED ANGORA HARWOOD THROUGHOUT THE MAIN FLOOR. OVER 2,800 SQFT OVERLOOKING THE RAVINE. FOUR BEDROOMS, FOUR LARGE BATHS-TWO ENSUITE,LIBRARY ROOM, BRAND NEW SS KITHCEN APPLIANCES WITH HOOD, EXTENDED KITCHEN CABINETS SERVERY WITH SS BAR FRIDGE, QUARTSZ COUNTERS, CUTOM HERRINGBONE BACKSPLASH, WALK TO DECK, POT LIGHTS, CHANDELIER IN DINING ROOM, FIREPLACE IN LIVING ROOM ,WALK TO DECK ,MUD ROOM WITH ACCESS TO THE GARAGE WITH CLOSET AND CLOSEST ORGANIZWE 7 YEARS TARION WARRANTY CUSTOM POWDER BATH WITH BLACK HONEYCOMB CERAMIC FLOOR, UPGRADED LIGHTING TRIUGHOUT. HEAT EXCHANGER NEW CENTRAL AIR CONDITIONER. FENCED YARD. (id:50787)
Royal LePage Rcr Realty
26 Chalone Crescent
Vaughan (Sonoma Heights), Ontario
*Wow*Absolutely Stunning Beauty In The Heart Of Prestigious Sonoma Heights Neighbourhood*Situated On A Quiet, Family-Friendly Street, This Meticulously Maintained Gem Offers Beautiful Curb Appeal With Professionally Landscaped Gardens, A Covered Front Loggia, Double Garage, Long Driveway, No Sidewalk & Enhanced With Exterior Pot Lights*Fantastic Open Concept Design Perfect For Both Everyday Living & Entertaining*Rich Hardwood Floors, Wainscoting, Crown Mouldings & Pot Lights Invite You Into A Warm Upscale Ambiance*Grand Cathedral Ceiling Living Room With Large Arched Windows Flood The Room With Natural Light*Gorgeous Gourmet Chef Inspired Kitchen Features Built-In Stainless Steel Appliances, Gas Stove, Double Sink, Breakfast Bar with Pendant Lighting, Pantry, Detailed Mouldings & Walkout To Sundeck... Ideal For Morning Coffee or Summer Dining*Spacious Family Room Enhanced By A Cozy Gas Fireplace*Amazing Master Retreat With His & Hers Walk-In Closets & A 4 Piece Ensuite With A Soaker Tub*4 Large Bedrooms On The 2nd Floor*Professionally Finished Basement Boasts Incredible Living Space With A Large Recreation Room, Custom Stone Flooring & Accent Wall, Gas Fireplace, 2 Piece Bath & Laundry Room*Private Fenced Backyard Complete With An Oversized Deck Perfect Family BBQ's, Outdoor Dining & Unwinding Under The Stars*Conveniently Located Close To All Amenities: Top-Rated Schools, Parks, Grocery, Al Palladini Community Centre, & Much More!*Put This Beauty On Your Must-See List Today!* (id:50787)
RE/MAX Hallmark Lino Arci Group Realty
RE/MAX Hallmark Realty Ltd.
129 Walter Saintclair Court E
Richmond Hill (Jefferson), Ontario
Welcome to 129 Walter Sinclair Court, Unique-Location- back to ravine with Sought exposure and great View , upgraded freehold linked townhouse in Richmond Hills sought-after Jefferson Community. Designed for comfort and functionality, it features interior with hardwood flooring in Main Floor , creating a modern, inviting atmosphere. Well-maintained by the original owner, this home is in excellent condition. The main floor boasts smooth 9-ft ceilings with installed window Covers , lights brightening the living, dining and family areas. The open-concept kitchen is both stylish and practical, with S/S Appliance Fridge, Stove, Dish washer, Microwave ,Dryer and washer. Its seamless layout flows into the dining and living areas, making it perfect for daily living and entertaining. The south-facing family room welcomes abundant natural light, creating a bright and cozy space. Second Floor , provides extra space for home office. The home offers three spacious bedrooms, including a sun-filled primary suite with both Closet and walk-in closet with 5 pcs ensuite bath. The two additional bedrooms are well-sized, making them ideal for family members. Top-Rated School Zone: Located in a highly sought-after neighborhood with making it an ideal choice for families prioritizing education. The walkout basement is a self-contained space, and ample natural light. With Big Windows, $$$ invested, it offers multi-generational living, This townhouse is only attached to two adjacent plots and no sidewalk with one attached car garage and 2 extra spot on private driveway , the front entrance is positioned at a distance from the adjacent houses, connected only at the garage, ensures privacy and tranquility. Additional highlights in the garage, direct backyard access, and proximity to parks, trails, public transit, and shopping. A rare turnkey opportunity in a prestigious neighborhood don't miss it! (id:50787)
Royal LePage Your Community Realty
Lower Unit - 63 Aurora Heights Drive
Aurora (Aurora Heights), Ontario
Beautifully Renovated 1 Bedroom. Close To Park, Public School And Catholic School. Close To Yonge Street & Shopping Centre, Transit & Amenities. New Kitchen, Floor and Pot Lights. One Indoor Parking & One Outdoor Parking with Garage Included. (id:50787)
Sutton Group-Admiral Realty Inc.
61 Oak Ridge Court
East Gwillimbury (Holland Landing), Ontario
Welcome to 61 Oak Ridge Court! A Beautifully Maintained Townhome in the heart of Holland Landing. Almost 2,000 Total Finished Square Feet this home boasts a bright walk out basement leading to a fully covered & private screened in lower porch that gives "cottage vibes"! Your own backyard retreat! Spacious Living room and Kitchen area that back onto a West Facing Upper Deck; great for coffee time & watching the sunsets! All Spacious bedrooms upstairs. Updated Bathroom & Vinyl Flooring. Covered Front Porch. Extra Deep 128' Lot w/ Hedged in sides, lush perennial, & veggie gardens. Excellent Location & Quiet Street. Step out your front door to multiple trails, parks, schools, shops & Just mins to EG GO Train! NEW Light Fixtures. NEW Broadloom on Staircases. NEW Bathroom Reno '20. NEW Furnace '19. NEW Water Softener '24. NEW HWT '25. NEW Asphalt '24. NEW Deck w/ Lower Cover '24. Incredible opportunity if you are trying to get into the market or downsize! (id:50787)
RE/MAX Hallmark Chay Realty
2 - 3224 Danforth Avenue
Toronto (Oakridge), Ontario
Corner, bright, cozy 2-Bedroom unit with open-concept Living, Dining, and Kitchen! Large windows flood the space with natural light, complemented by hardwood floors and elegant finishes throughout. Located in the vibrant Danforth area, mins to TTC, local shops, restaurants, and parks! Ideal for those seeking comfort and convenience in a stylish setting. (id:50787)
RE/MAX Elite Real Estate
3 - 262 Bruce Street
Oshawa (Central), Ontario
Bright & Spacious unit, a/c, private entrance, entire 2nd floor, 2 storey semi fourplex, located in central Oshawa in a friendly neighbourhood close to amenities, schools, park, the community centre, easy access to transit and 401. Tenants pays hydro. Proof proof insurance needed at closing. Parking available. Laundry on site. (id:50787)
RE/MAX Rouge River Realty Ltd.
Bsmt - 19 Boyes Court
Ajax (Northwest Ajax), Ontario
Nestled in the desirable northwest Ajax neighborhood, this 1-bedroom, 1-bathroom basement apartment offers a cozy and comfortable space to call home. Located near parks and transit, it's ideal for a single professional or couple seeking comfort and convenience. Shared laundry facilities included. Available May 1. (id:50787)
Royal LePage Your Community Realty
50 Dorset Road
Toronto (Cliffcrest), Ontario
Welcome to 50 Dorset Road, a luxurious retreat in the heart of Cliffcrest Village. This exceptional home offers, an open, bright, beautifully crafted living space, designed for comfort, style, and effortless entertaining. Step inside to a spacious open-concept main floor, where natural light pours in, highlighting the expansive kitchen with a massive center islandthe perfect gathering spot for family and friends. High-end Frigidaire professional appliances, including a six-burner gas stove with a built-in air fryer and a separate double oven, make this kitchen a dream for any culinary enthusiast. Every detail has been thoughtfully curated to elevate your lifestyle. Upstairs, the primary suite is a private sanctuary, offering stunning views of Lake Ontario, a generous walk-in closet, and a beautifully designed ensuite that invites relaxation. All bedrooms share in the view of Lake Ontario. With multiple bathrooms on this level, busy mornings become a breeze. Modern finishes and thoughtful touches can be found throughout, adding to the homes elegant and functional design. The fully finished basement provides incredible versatilityit can be transformed into a separate suite for extended family or an income-generating rental. Additionally, the detached garage is full of potential, it could be reimagined into a 1,100 sq. ft. two-story accessory dwellingideal for a multigenerational living arrangement or additional rental income. Plus, with generous government incentives, making this vision a reality has never been easier. The main garage has double-height ceilings that could also accommodate a lofted storage space or even a car lift for extra vehicle storage. Location is everything, and this home delivers! Just moments from Bluffers Park, top-rated schools, shopping, and essential amenities, you'll have everything you need right at your doorstep. Dont miss this rare opportunity to own a stunning home in one of the area's most desirable neighborhoods. (id:50787)
Century 21 Leading Edge Realty Inc.
931 - 251 Jarvis Street
Toronto (Moss Park), Ontario
Experience Downtown Toronto Living At Its Finest At Dundas Square Gardens! This Modern Open-Concept One (1) Bedroom Is Filled With Natural Sunlight And Offers A Clear, Unobstructed View Of The City. Unit Features Floor To Ceiling Windows, West Exposure, Wood-Accented Bedroom Wall With Mirrored Closet & Sliding Glass Doors, Modern Finishes And Built In Appliances. Ideally Located In The Heart Of Downtown Toronto, Just Steps From Ontario Treasury Board Secretariat, CAC, And Steps From Dundas Subway & Toronto's Eaton Centre. Toronto Metropolitan University (Ryerson) Is Across The Street! The Building Boasts Incredible Amenities, Including A 16,000 Sqft. Rooftop Terrace, A Fully Equipped Gym, Outdoor Pool, Hot Tub, Lounge Sundeck, Billiard, Yoga, Party Room, Sky Lounge, 24Hrs Concierge, Outdoor Gardens With BBQ A Dog Walking Area And Much More! Steps To Restaurants, Shops, Hospitals. Accessible By Ttc Via Dundas Street Car, Subway Line 1, And Union Station. 465 Sq Ft, Plus 38 Sq Ft Balcony. Only 5 Years Old. (id:50787)
Right At Home Realty
1103 - 30 Wellington Street E
Toronto (Church-Yonge Corridor), Ontario
Discover urban elegance in this beautifully renovated condo, offering nearly 1,200 square feet of bright and open living space with a brilliantly intuitive layout. Awaken to serene and expansive sunrise vistas spanning across every principal room a priceless and panoramic luxury that elevates every day. The sleek, modern kitchen will inspire your culinary spirit with stainless steel appliances, abundant cabinetry, ample counter space, and a wine fridge for your finest. The spacious living and dining areas are perfect for entertaining friends and family or, simply unwinding in private. The contemporary bathroom revitalizes daily routines with a massive walk-in shower and its rainfall feature. Every room is generously proportioned, blending style with smart and functional storage, complete with a large laundry room. With parking and locker, all your needs are met. The Wellington is an exceptionally managed building with a warm, 24-hour concierge team that is on a first-name basis with every resident. Premier amenities include a fully-equipped fitness centre, ball court, indoor heated pool, hot tub, sauna, tanning booth, theatre space, and a stylish party and billiards room. Major recent improvements include common areas, garage parking, and window cladding, ensuring an all-around polished feel and pride of ownership. Eminently located alongside both the vibrant Financial District and charming Old Town Toronto. Stepping out your front door, you're greeted by the beloved Berczy Park Dog Fountain. Strolling towards the St Lawrence Market, you're surrounded by the city's most celebrated ensemble of architecturally iconic heritage landmarks. Shopping, restaurants, and entertainment are all top-shelf. This is a walking, biking, and transit paradise, all within 5 minutes of Union Station, the Gardiner, the DVP, Waterfront trails, and the Toronto Island Ferry. This is the one that truly has it all skyline prestige, modern luxury, and historic vintage. (id:50787)
Psr


