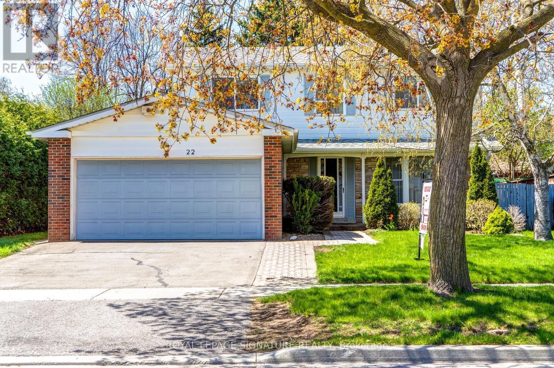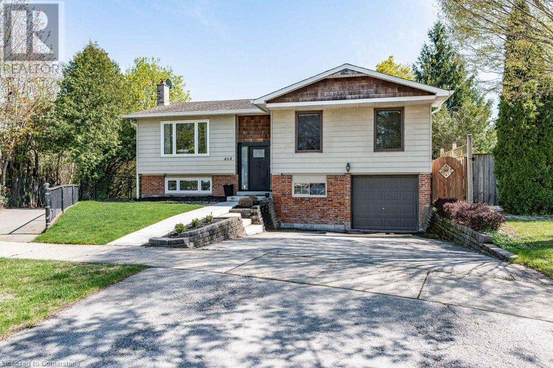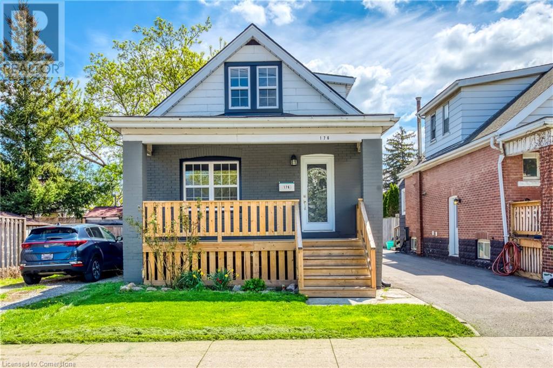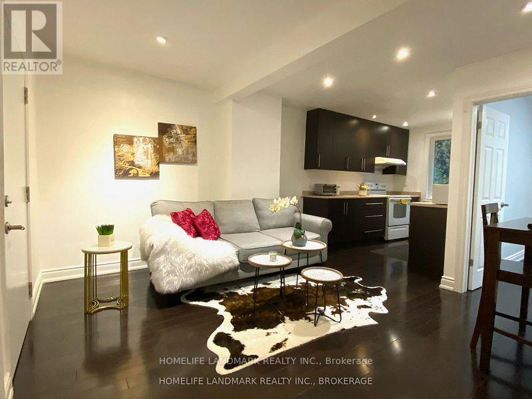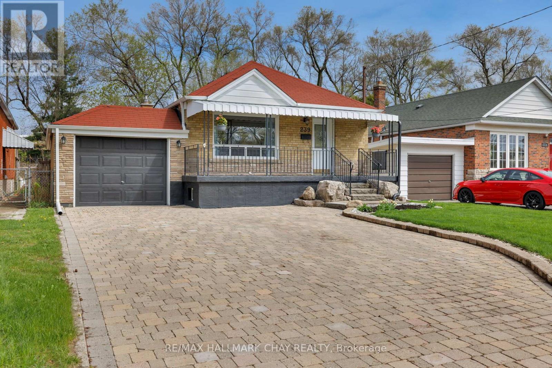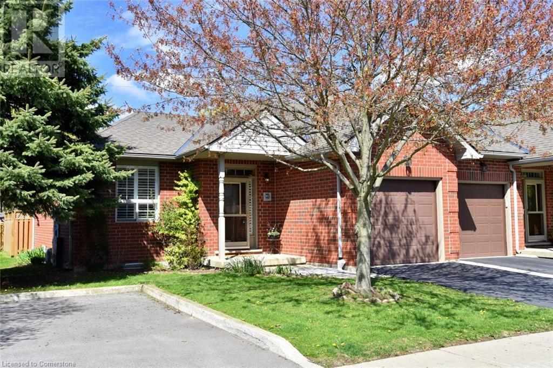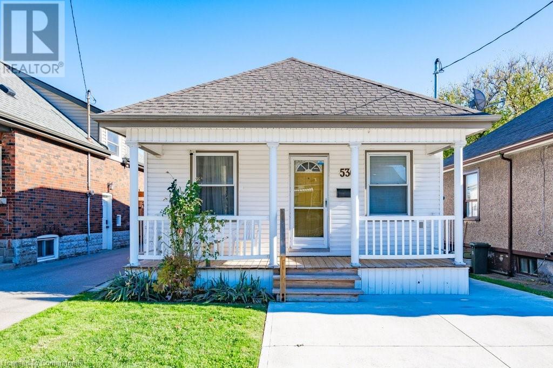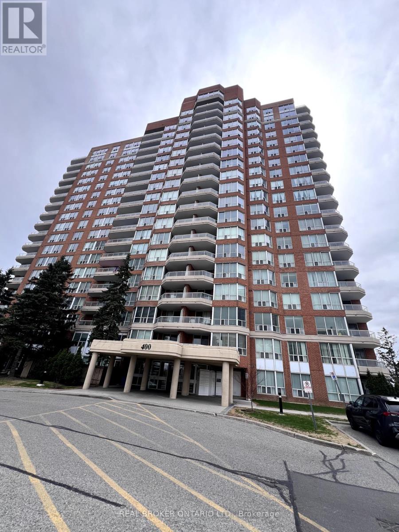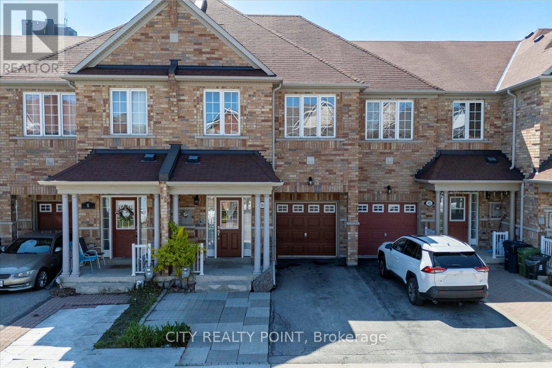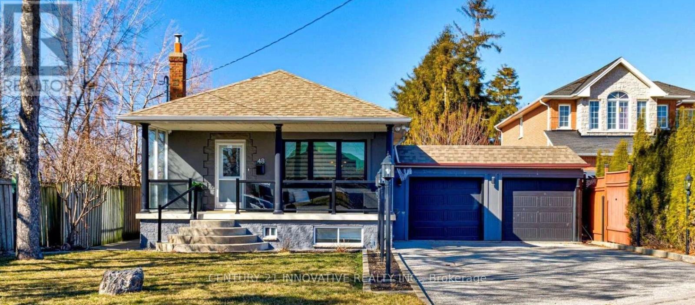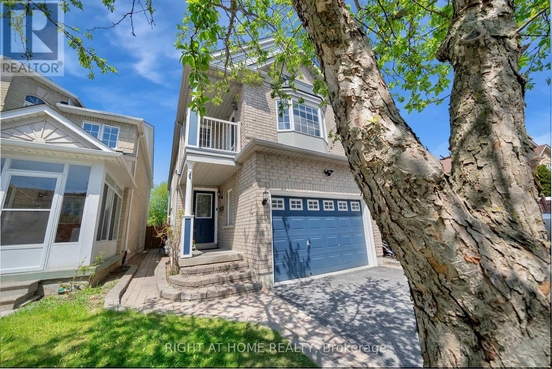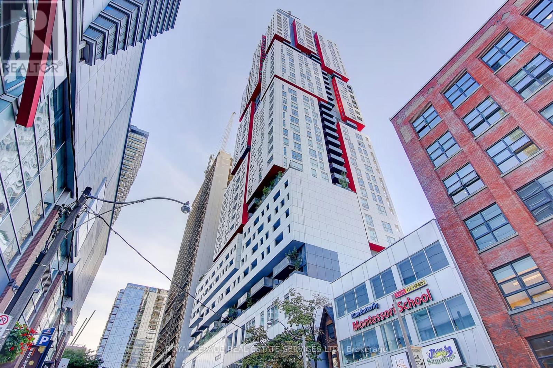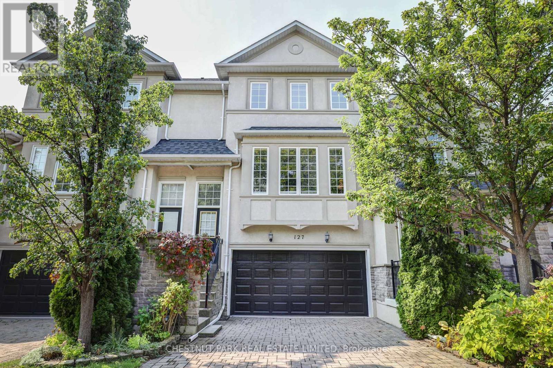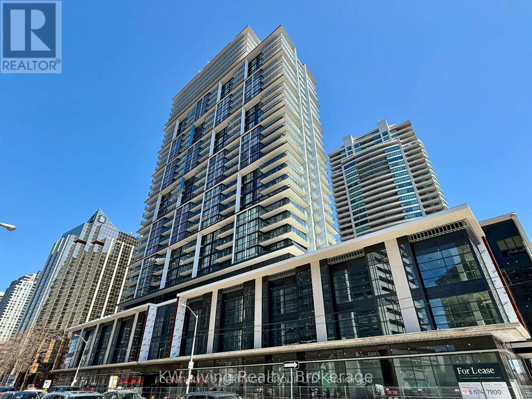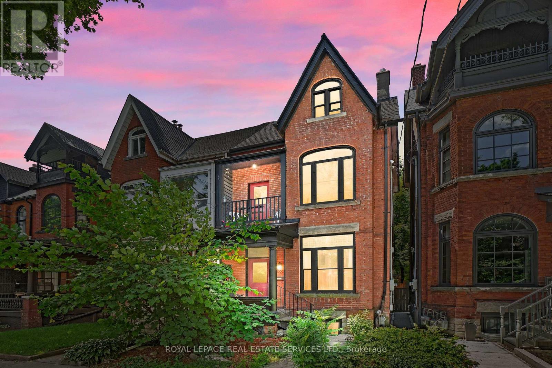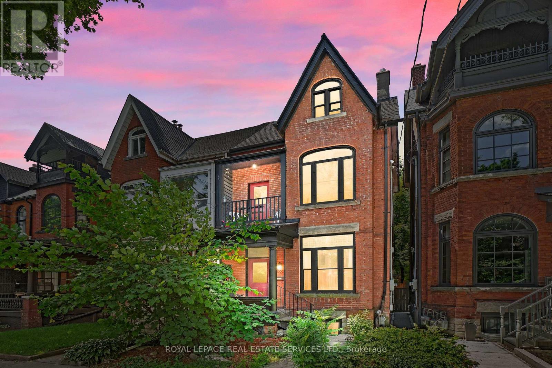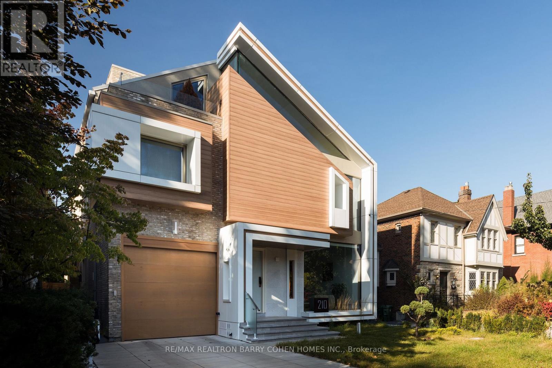40 Tweedrock Crescent
Toronto (Morningside), Ontario
Welcome to 40 Tweedrock Crescent, nestled in the heart of Toronto's desirable Seven Oaks community. This cherished home sits on a rare 45x180 ft lot offering incredible space, privacy, and limitless potential for expansion, a garden suite, or the backyard oasis of your dreams. Originally a three-bedroom bungalow, a thoughtful second-storey addition in 1987 transformed the home into a spacious five-bedroom, four-bathroom residence. The layout is ideal for multi-generational living, growing families, or those seeking flexible space for work, guests, or rental income. The main floor retains its original 3 bedrooms, perfectly suited for aging parents or anyone who prefers to avoid stairs. Upstairs, you'll find two oversized bedrooms and a generous full bathroom ideal as private retreats, teen suites, or even a home office wing. A bright living room and formal dining area welcome you in, while the kitchen offers ample storage and a fantastic footprint for modern updates. Downstairs, a partially finished basement with separate entrance provides the perfect setup for an in-law suite, income-generating apartment, or extended living area. The backyard is the showstopper one of the largest in the neighborhood offering room to build a secondary unit (garden suite), entertain, garden, or simply unwind in your private green escape. Enjoy the best of suburban convenience with quick access to Highway 401, UofT Scarborough, Centennial College, Centenary Hospital, parks, trails, shopping, and schools all just minutes away. Whether you're looking to move right in or personalize over time, this is a one-of-a-kind opportunity to own a well-maintained home on a premium oversized lot in a highly sought-after neighborhood. Don't miss it book your private tour today! (id:50787)
Royal LePage Signature Realty
121 Major Street
Toronto (University), Ontario
Discover a masterfully reimagined Victorian townhouse in the heart of Harbord Village, where history meets bold, modern design. With nearly 3,000 square feet of living space, complete with a fully separate income suite, it's a home that brings both versatility and opportunity. The main level makes a statement with soaring 10-foot ceilings, oversized windows, and a dramatic fireplace. The chef's kitchen, equipped with Miele appliances, a waterfall island, and a built-in bar, is as functional as it is stylish. Thoughtful touches like a custom entry closet and discreet powder room elevate the space. The upper levels are designed with family living in mind, offering four sunlit bedrooms, each with custom closets. Skylights illuminate the expansive top-floor primary suite, which includes a spa-like five-piece ensuite with heated floors, a sprawling walk-in closet, and a flexible office space or dressing room. Additional features of this home include built-in speakers and a smart lighting system, which are seamlessly integrated throughout for an elevated living experience. Outside, landscaped gardens and two balconies provide peaceful outdoor scenes, with iconic CN Tower views. An automatic gate opens to your private parking space for additional convenience. Situated just steps from transit, parks, top schools, and vibrant shops and restaurants on the streets of Harbord and College, this home is a rare find in a coveted neighborhood. (id:50787)
Sotheby's International Realty Canada
22 Dalbret Crescent
Toronto (L'amoreaux), Ontario
Welcome to your next chapter. Charming 5-Bedroom home in the Heart of LAmoreaux. First time offered for sale since the 1970s! Nestled on what many consider to be the most peaceful and well-maintained street in the neighbourhood, you'll be surrounded by caring neighbours and mature landscaping, an ideal setting to raise children. This lovingly maintained 5-bedroom home sits proudly on a 60-foot lot. Owned by the same family since the early 1970s, this home has been meticulously cared for and loved over the years, a true testament to pride of ownership.Boasting spacious principal rooms and a functional layout, this home offers plenty of room for a growing or multi-generational family. Whether you're looking for a functional home rich in character, or you're ready to reimagine and renovate into your dream space, the possibilities here are endless.Enjoy the local amenities, LAmoreaux Park, Kids town water park, Tam O'Shanter Golf C, Indoor walking track at Community C, Bridlewood mall, TTC, Restaurants (id:50787)
Royal LePage Signature Realty
1106 - 70 Annie Craig Drive
Toronto (Mimico), Ontario
Vita On The Lake has made a remarkable impression in Humber Bay Shores. This stunning building, developed by Mattamy Homes, offers an array of features that you will surely appreciate. From the moment you enter the lobby, the beautiful decor captivates you. The impressive selection of amenities available for your enjoyment includes a gym, sauna, party room, outdoor BBQ area, outdoor pool, visitor lounge, a pet wash station, guest suites, an intercom system, and 24/7 security and concierge services. This unit features a functional layout that includes two bathrooms, making it a wonderful 1+1design. The kitchen is equipped with stainless steel appliances and has a center island that can double as a dining table for four. There are two walk-out access points, one from the living area and another from the bedroom. The den is a separate room with a sliding door, providing added privacy. Step out onto the balcony to enjoy stunning lake views and the surrounding area. This unit comes with one parking and one locker. You'll have easy access to the Humber Bay path, which leads directly to downtown Toronto. It's just a short walk to a variety of fantastic restaurants and coffee shops. Nearby, you'll also find grocery stores, a new bakery, highways, the TTC, Mimico GO station, a marina, and a seasonal farmers' market. Additionally, the future Park Lawn GO station will be coming to the area and will be within walking distance. This is the lifestyle you've been dreaming of. This wonderful community is a perfect place to call home! (id:50787)
RE/MAX Professionals Inc.
468 Sparling Crescent
Burlington, Ontario
Welcome to 468 Sparling Cres in desirable Longmoor! ! A rare and incredible opportunity in a highly sought-after neighbourhood! This fully updated 3+1 bed/ 2 bath, updated raised ranch sits on one of the largest lots in the area, and offers stylish, functional living both inside and out. The open concept main floor offers the perfect space for entertaining with the brand new kitchen with SS appliances and quartz counters, as well as an island with breakfast bar seating for 3. Beautiful Brazilian cherry hardwood flooring throughout the entire main floor. Walkout to the MASSIVE raised composite deck with a view overlooking the entire backyard - perfect for summer BBQ's! The fully finished basement with family room and full kitchen offers a great space for the whole family, as well as an extra bedroom and bath with oversized glass shower - Perfect for in-law potential. Two walkouts for easy access to the yard. The backyard is offers endless potential - tons of room for a swimming pool for those hot summer days, or a skating rink in winter, or even vegetable gardens! Walk to Appleby Village, Longmoor Park, Nelson Arena & Pool. This home truly has it all! (id:50787)
Rock Star Real Estate Inc.
385 East 23rd Street
Hamilton, Ontario
Beautifully finished semi-detached home in prime Hamilton Mountain area sitting a a huge lot! Tons of upgrades done the last couple years, such as new kitchen, bathroom, all appliances, flooring, windows, doors, stairwell, lighting, aggregate driveway, backyard deck, landscaping and so much more. Just move in and enjoy this meticulous home with major pride of ownership and great neighbours. The pool sized large backyard is a dream, surrounded by mature trees and stunning landscaping with easy access from the kitchen. The good sized unfinished basement with laundry is ready for your creativity! Close proximity to schools, parks, transit, shopping and major Highway. This home is ready for it's new owner and shows extremely well. Come have a look today!! (id:50787)
Royal LePage NRC Realty
301 Squire Crescent Crescent
Oakville, Ontario
This Energy Starrated 3-bedroom, 4-bath modern home offers contemporary living in a prime Oakville location just minutes from the new hospital, GO Station, Sheridan College, major highways (403/407/QEW), and top-tier shopping. Designed as part of the master-planned Livable Oakville community, this stylish townhome features 9' ceilings on all levels, a walk-out basement with separate entrance, two balconies, a deck, and full bathrooms on every floor. Enjoy upgraded 7.25 laminate flooring, solid wood stairs, Jeld-Wen windows, and a modern kitchen with granite countertops, custom backsplash, soft-close cabinets, and a large centre island. Additional highlights include stainless steel appliances, upper-level laundry, tankless water heater, HRV system, and a double-door front entry with interior access to the garage. The spacious primary suite features an upgraded double vanity and frameless glass shower. Comes with a full, transferable Tarion Warranty for peace of mind. (id:50787)
RE/MAX Escarpment Realty Inc.
176 Garside Avenue N
Hamilton, Ontario
Welcome to this beautifully renovated 3-bedroom, 2-bathroom home in one of Hamilton's most family-friendly neighbourhoods! Nestled near scenic parks and excellent schools, this move-in ready home offers the perfect blend of comfort, style, and convenience. The main floor has been thoughtfully updated to include a new bedroom and full bathroom, as well as a convenient main-floor laundry room. Enjoy cooking in the brand-new kitchen, unwind in the fully updated upstairs bathroom, and appreciate the warmth of new flooring throughout. Major upgrades include a new roof, windows, furnace, and AC, plus fresh interior and exterior paint for a modern finish. Step outside to a spacious new deck—perfect for entertaining. With the water meter replaced by the city in 2025 and located near amenities, transit, and more, this home is an ideal fit for growing families or downsizers alike. Don’t miss this incredible opportunity! (id:50787)
RE/MAX Escarpment Realty Inc.
131 Alfred Smith Way
Newmarket (Woodland Hill), Ontario
A Clean Semi-detached Home In Newmarket's Woodland Hill Neighborhood, Eat-In Kitchen With Granite Counters & Backsplash & Walk Out To Backyard, Prim Bedroom With 4Pc Ensuite & Walk-in Closet, Finished Basement. Near Upper Canada Mall, Parks, School, Trails, Costco, And Many Other Amenities (id:50787)
Everland Realty Inc.
20 - 1121 Sandhurst Circle
Toronto (Agincourt North), Ontario
3+1 Beautifully Renovated Corner Unit Town W/ Sep Entrance. *Amazing Rental Income Opportunity Private Driveway, Gorgeous Fully Renovated Kitchen. Spacious Master Bdrm W/ Walk-In Closet & 2Additional Bedrooms On Second. Finished Basement W/ Kitchen & 3 Pcs Washroom & Own Laundry, Low Maintenance Fees; Walk-Out To Private Yard & Overlooking Lush Landscaped Greenery. Ttc Right At The Door, Woodside Mall, Playground In Complex And Much More! Stainless Steel Appliances: S/S Stove, S/S Fridge; S/S Range hood, Washer & Dryer, All Elfs And Window Coverings. Basement Appliances Includes: White Stove, White Fridge, White Range hood. *Status Certificate Available Upon Request. (id:50787)
RE/MAX Ace Realty Inc.
149 Galt Avenue
Toronto (South Riverdale), Ontario
Tucked along a quiet cul-de-sac in the heart of Leslieville, 149 Galt Ave is arare offering of warmth, grace, and possibility. Set within the sought-after Riverdale CI catchment, this detached home sits proudly on a 25 x 100 lot with laneway access framed by mature trees and a welcoming front garden. Inside,natural light dances from east to west, filling every corner with a gentle glow. Renovated in 2011, the home blends timeless craftsmanship with thoughtful updates: coffered ceilings, rich hardwood floors, pot lights throughout, and a gas fireplace that anchors the main living space. The open-concept kitchen, with granite countertops and a generous island, invites connection whether over morning coffee or an evening gathering with friends.Defined yet flowing, the layout offers both openness and comfort. California shutters frame every window with elegance. The spacious primary bedroom features his & hers closets, while the third-floor retreat with a charming baywindow is a quiet escape in the sky. The spa-like 5-piece bathroom adds everyday indulgence, and the finished basement with laundry, sump pump, and backwater valve brings function and peace of mind. Out back, the detached garage includes EV charging (NEMA 14-30 outlet) and optional additional parking on the gated driveway. With a laneway house potential of 1102 sq. ft.and multiplex zoning under Toronto's EHON initiative, the future is as promising as the present.149 Galt Ave isn't just a home its a chapter waiting to be written. Floorplan, laneway housing report and home inspection report are all available. Reach out the the listing broker for additional details! (id:50787)
Royal LePage Signature Realty
101 - 323 Kingston Road
Toronto (The Beaches), Ontario
Welcome to life by The Beaches in this boutique building with only 8 units. ** Low maintenance fees ** This unit is a stacked condo townhome with 12 foot ceilings on the main floor and 10foot ceilings on the lower level. Floor to ceiling windows provide tons of natural light with West facing views. Kitchen offers raised kitchen island for a breakfast bar. The kitchen is overlooking the family room that allows you to have a 3-seater sofa or sectional for those cozy nights. Hardwood floors throughout the main floor and glass railing along the staircase. This stacked townhome offers separation from your sleeping quarters and living space to enjoy entertaining guests and spacious feel. Once you walk down the stairs, you enter your large primary bedroom with no lack of storage space. Primary Bedroom offers large egress windows and high ceilings. Spacious 3pcbathroom on lower level with rain-shower feature. 1 Locker Owned. This building has a rooftop deck for BBQ access and views of the Beaches + City. Amazing Location Just Mins To The Beautiful To Beaches, Close To All Amenities (Schools, Grocery Stores, Trendy Coffee Shops, Restaurants) + TTC. This unit has no parking and maintenance fees include water. Property is tenanted. (id:50787)
RE/MAX Experts
2nd - 57 Glenside Avenue
Toronto (Greenwood-Coxwell), Ontario
Leslieville 2 Bedroom Apartment On 2nd Floor With Separate Private Entrance, Great Layout With A Lot Of Sunlight, Hardwood Floor, Kitchen Granite Counter Top, Minutes Walking To 24 Hours Street Car 506, Minutes Walking To Bus Stop To Greenwood Station, Minutes Walking To Greenwood Park, 15 Minutes Ttc To Core Downtown Area: Uot, Eaton Center Ryson University, Hospitals, Banks, 5 Minutes Ttc To Gerrard Square Mall, Supermarkets, Restaurants, Bars, Parks & More, Rent Price Includes: Hydro, Water, Gas, Heat, Ac, Parking, Shared Washer & Dryer. (id:50787)
Homelife Landmark Realty Inc.
11 - 170 Clonmore Drive
Toronto (Birchcliffe-Cliffside), Ontario
Welcome to a beautiful brand new, never lived in 1 bed, 1 bath condo-townhome with 9 ft ceilings located in the heart of Toronto's desirable BirchCliff neighbourhood. With an open balcony fronting a ravine, open-concept layout, laminate floors throughout, modern finishes, this house offers both style and low maintenance comfort. Comes with 1 parking + 1 locker. Available for immediate occupancy.Perfect for young professionals, down-sizers, or those looking for low-maintenance living in a growing community. Minutes to transit, shops, parks, and the Bluffs. (id:50787)
Royal LePage Your Community Realty
239 Ellington Drive
Toronto (Wexford-Maryvale), Ontario
Discover the perfect blend of modern elegance and cozy comfort in this stunning family home located in the heart of Scarborough. Nestled in a peaceful, family-friendly neighborhood, this beautifully maintained property at 239 Ellington Drive offers everything you've been searching for and more. Step inside to experience the bright and airy open-concept living space, designed for seamless entertaining and everyday living. The spacious living room flows effortlessly into the dining area and gourmet kitchen, featuring sleek appliances, ample cabinetry, and a stylish breakfast bar perfect for hosting friends or enjoying a quiet morning coffee. Large windows flood the space with natural light, creating a warm and inviting atmosphere throughout. The charm continues outdoors with a gorgeous backyard oasis that's sure to impress. Dive into relaxation with your very own heated pool, ideal for summertime enjoyment. Surrounded by meticulously designed landscaping, this private retreat offers the ultimate setting for summer barbecues, family gatherings, or simply unwinding after a long day. Looking for extra space or multi-generational living? This home features a fully equipped in-law suite in the basement, complete with its own bedroom, bathroom, kitchenette, and living area perfect for extended family, guests, or even rental potential. (id:50787)
RE/MAX Hallmark Chay Realty
2055 Walkers Line Unit# 240
Burlington, Ontario
Wow! Gorgeous open concept stacked townhome nestled in highly sought-after Millcroft community! This renovated 2-bedroom residence offers fresh neutral decor. Open-concept living space with stylish luxury flooring, an airy layout with elegant finishes that create a warm and inviting setting. This beautifully updated home is perfect for first-time buyers, downsizers or investors! The home offers an expansive open living area. The Eat-In kitchen boasts brand new countertops, backsplash, stainless steel appliances, ample cabinet space, and the breakfast area bathed in natural light, making family meals and gatherings a joy! The second floor, featuring a huge primary bedroom, two walk-in Closets, a skylight and a Walk-Out to Juliette balcony providing a tranquil retreat for morning coffee. The upper level also features a generously sized second bedroom and an updated 4-piece bathroom, along with convenient second-floor laundry. The property includes a garage & driveway just a few steps away with extra-large storage. Ideally located, this property offers unparalleled convenience with easy access to top-rated schools, shopping, public transit, and major highways. This gem of a home could be yours if you act soon! (id:50787)
Realty World Legacy
34 Northernbreeze Street
Mount Hope, Ontario
Welcome to this lovely 1+1 bedroom, 2 bathroom end unit bungalow townhouse in the sought after 55+ community of Twenty Place. What a great downsize opportunity! Features include a bright eat-in kitchen, hardwood floors in great room and primary bedroom, a lovely ensuite, a main laundry room & inside access to the garage, fully finished basement including large recroom, office, bedroom & bathroom. Lots of privacy & space in rear patio. And what a community...so much to enjoy with the private clubhouse, indoor pool, party room, clubs galore, a gym, sauna, and tennis. All appliances are included as is. (id:50787)
Royal LePage State Realty
78 Stonepine Crescent
Hamilton, Ontario
Step into sophistication with this stunning stucco executive home nestled on Hamilton’s prestigious West Mountain. This 4-bedroom, 2 full, 2 half bath showpiece seamlessly blends luxury and comfort in every detail. The striking open-concept floor plan boasts an abundance of natural light, gleaming hardwood floors, stacked stone fireplace with gas insert for cozy winter nights. The heart of the home is the gourmet kitchen. Outfitted with stainless steel appliances, ample counter space, large island, and granite countertops, perfect for family meals and entertaining guests. Upstairs, the master suite is a spacious retreat that boasts a walk-in closet, luxurious ensuite with soaking tub, walk-in shower, and double vanity. Three additional generous bedrooms provide plenty of space for family or guests, each offering comfort and charm. The oasis styled backyard is an entertainer's paradise, complete with a saltwater pool and sundrenched deck space. Fully landscaped and meticulously maintained, the corner lot is complimented by an aggregate driveway and stamped concrete stairs and borders. The fully finished basement elevates this home to the next level with a stunning wine closet, modern linear fireplace, and sultry powder room featuring a concrete sink and custom wood counter. The bar space enjoys waterfall countertops, LED lighting and a mini fridge. Situated in an ideal location, close to shopping, dining, and public transportation. Don’t miss your chance to own this dream home. (id:50787)
Judy Marsales Real Estate Ltd.
19 - Basement Meadowlark Drive Unit# 2
Hamilton, Ontario
Welcome to 2-19 Meadowlark Dr. 2-Bedroom Lower Unit – Bright & Modern – Hill Park Area Near Sackville Hill Memorial Park | Hamilton Beautiful 2-bed, 1-bath lower-level apartment in a quiet, family-friendly neighborhood. Just minutes from schools, parks, restaurants, and CF Lime Ridge Mall! Bright, spacious layout with oversized windows New kitchen with stainless steel appliances (fridge, stove, dishwasher) In-suite laundry – private and convenient Private entrance Shared backyard Parking included Utilities are additional. (id:50787)
Revel Realty Inc.
536 John Street N
Hamilton, Ontario
Make lasting family memories down by the Bay! This cute and cozy 2+1 bedroom home is full of charm and recent updates, including roof, furnace, central air, and a concrete parking pad and walkway. The open-concept main floor features a spacious kitchen and living room perfect for everyday living and entertaining. The separate side entrance leads to a partly finished basement with a large open area—ideal for a family room, home office, or potential in-law setup. Enjoy the private backyard with room to garden, relax, and take advantage of the generous storage space / work shop in the large shed. A great opportunity in a friendly neighbourhood close to the waterfront! (id:50787)
RE/MAX Escarpment Realty Inc.
506 - 11753 Sheppard Avenue E
Toronto (Rouge), Ontario
EASY LIVING AT PLATINUM ROUGE CONDOS! Located in the quiet and serene Port Union neighbourhood in Scarborough at $0.68 per square foot! 1185 sqf spacious two bedroom two bathrooms with a den that lets in tons of natural light. Unit includes ensuite laundry, one parking spot and utilities are included! Great bang for your dollars who want space and to be in a desired location. Concierge, security system, party room, indoor pool & jacuzzi, fitness room, and outdoor park-like setting too with a tennis court! TTC right at your door step with Highway 401 a minute drive away. 3 minutes to Rouge GO station, shops, public schools and the waterfront. Its hard to find a building with this much to offer at this price! (id:50787)
Century 21 Percy Fulton Ltd.
776 Pebble Court
Pickering (Amberlea), Ontario
Executive Home located on one of Amberlea's most coveted streets, this beautifully maintained 4-bedroom, 3-bathroom home offers the perfect blend of comfort, elegance, and functionality for growing families. Step through the grand double-door entry into a freshly updated interior featuring brand new broadloom, fresh paint, and stylish new light fixtures. The formal dining room and inviting family room with a cozy fireplace provide ideal spaces for both everyday living and entertaining. Upstairs, the spacious primary suite serves as a peaceful retreat with a walk-in closet and a spa-like ensuite. Each additional bedroom offers generous proportions, making it easy to accommodate family or guests. The large backyard is perfect for outdoor gatherings and weekend relaxation. Lovingly cared for by its original owner, this rare gem is nestled near some of the area's top-rated schools and offers a once-in-a-lifetime opportunity to join a vibrant, family-friendly neighborhood. (id:50787)
RE/MAX Rouge River Realty Ltd.
1412 - 400 Mclevin Ave Avenue W
Toronto (Malvern), Ontario
Nestled in the vibrant Malvern neighborhood of Scarborough, this beautifully maintained 1-bedroom unit at 400 McLevin Ave offers more space and comfort than many newer 2-bedroom condos. The open-concept layout features a generous living and dining area, bathed in natural light, with unobstructed views and direct access to your own private balcony ideal for morning coffee or evening sunsets.The kitchen is thoughtfully designed for everyday living and entertaining, boasting full-sized appliances, ample cabinetry, and even a cozy eat-in area perfect for casual meals or coffee chats.Nature lovers will appreciate being within walking distance of McLevin Woods Park, Malvern Park, and Pinery Park, offering green space for walking, jogging, or simply unwinding. Daily errands are effortless with Malvern Town Centre just minutes away, providing access to grocery stores, pharmacies, restaurants, and more.This unit delivers comfort, space, and location making it an ideal choice for renters seeking value and lifestyle in one of Scarborough most connected communities. 24/7 concierge and security for peace of mind. Wide range of amenities includes Gym, indoor pool, sauna, tennis, squash court. Party and meeting rooms for entertaining or working from home. (id:50787)
Real Broker Ontario Ltd.
1331 Gull Crossing
Pickering (Bay Ridges), Ontario
Welcome to Gull Crossing. This beautifully upgraded executive townhome offers a bright and open-concept living space that's just a 5-minute walk to Frenchmans Bay. Enjoy a lifestyle by the lake with easy access to scenic trails, the marina, restaurants, and local shops. Bright and airy this home has it all. The open concept kitchen is a dream; featuring quartz counters, upgraded cabinets, a 10-foot island, and a premium stainless steel appliance package, including a CAFÉ fridge. The kitchen and dining area seamlessly opens up to a beautiful and spacious 16-foot cedar deck. With potlights in the 9 ft ceilings, this home feels even bigger than the 2000+ sq ft it is. Upgraded natural oak veneer staircases are enhanced by black metal pickets and an upgraded carpet runner creates a warm yet modern feel. Located on the third floor, the primary bedroom is a spacious retreat with a walk-in closet and a luxurious upgraded 5-piece ensuite featuring double sinks, Bianco Carrara marble, a soaker tub, and frameless glass shower. The two additional bedrooms are bright and spacious with double door closets and large windows. Added features like flat stock baseboards and custom office shelving make this home as functional as it is stylish. There is also a bonus unfinished basement that could be finished for additional living space! Move-in ready and steps from the water, this one checks all the boxes. **POTL Fees Include common elements, common-area landscaping, snow removal of sidewalk and roadways, street lighting.** (id:50787)
RE/MAX Hallmark First Group Realty Ltd.
47 Natalie Place
Toronto (South Riverdale), Ontario
Welcome Home - 47 Natalie Place is waiting for you! Tucked away in a quiet pocket of vibrant Leslieville, this bright and beautifully maintained freehold townhome offers the perfect balance of convenience and serenity. Inside, you'll find approximately 1,600 sq ft of thoughtfully designed living space, filled with recent upgrades that truly make a difference including triple-pane windows, a new front door, a renovated primary ensuite, and an attached private one car garage, which makes for convenient parking! The open kitchen features new stainless steel appliances and flows naturally into a cozy living and dining area perfect for everyday living and easy entertaining. Not to mention the large terrace off of the kitchen that is perfect for hosting summer BBQs with family and friends, or the perfect spot to soak up the sun while you sip on your morning coffee. On top of all this, the house also features custom extensive soundproofing that has been added to ensure a peaceful, quiet atmosphere at all times. You can truly feel the pride of ownership in this home. Natalie Place is a quiet street that will have you feeling like you live in the suburbs, but the convenience of the city is only steps away. You are a short walk to Queen Street East, with some of Toronto' s best coffee shops, restaurants, parks, and transit connections right at your doorstep. You are also in a great school district and an easy commute to downtown. Its a true community vibe welcoming, walkable, family-friendly, and full of life. Do not miss your chance to call 47 Natalie Place "Home"! (id:50787)
Keller Williams Advantage Realty
60 Tidewater Crescent
Whitby (Williamsburg), Ontario
Gorgeous family home in sought after Williamsburg community in Whitby! Freshly painted throughout and Featuring 3 bedrooms, 2 1/2 baths, updated kitchen with quartz countertop, Primary bedroom has walk-in closet plus LAVISH SPA LIKE ensuite bathroom with 2 sinks & heated floors! Vaulted ceiling and gas fireplace in family room, freshly painted throughout, finished basement with custom bar area. Absolutely Stunning backyard oasis, landscaped and featuring bubbler fountain, firepit, outside bar, custom stonework-perfect for summertime BBQ's & relaxation! More upgrades include; Furnace replaced 2024, Roof replaced 2015 with extra attic insulation & vents), Skylights replaced in 2021, Front bedroom windows replaced in 2021, new custom front door in 2020, updated wood flooring, baseboards, front walkway updated, garage door replaced plus so much more!!! (id:50787)
RE/MAX Hallmark Realty Ltd.
78 Richard Davies Crescent
Clarington (Bowmanville), Ontario
Welcome To This Spacious 3-Bedroom Freehold Townhouse In Bowmanville's Sought-After Northglen Community. 78 Richard Davies Cres Offers Functional Living With Room To Grow And Entertain. The Bright Eat-In Kitchen Features Granite Countertops, A Breakfast Bar, Stainless Steel Appliances, And A Walkout To Your Fully Fenced Backyard Complete With A Sunny Deck, Perfect For Bbqs Or Relaxing With Your Morning Coffee. The Open-Concept Living Area Is Filled With Natural Light And Features Hardwood Flooring And An Electric Fireplace That Adds A Warm, Cozy Touch To The Space. Upstairs, The Generous Primary Bedroom Includes A 4-Piece Ensuite And Walk-In Closet, While Two Additional Bedrooms Offer Flexibility For Family, Guests, Or A Home Office. Enjoy The Convenience Of Second-Floor Laundry. The Finished Basement Expands Your Living Space With A Large Rec Room, And Wet Bar With Mini Fridge And Sink, Pot Lights Throughout, And A 3-Piece Bathroom Ideal For Movie Nights, Entertaining, Or Accommodating Overnight Guests. Just Minutes From Schools, Parks, Shopping, Splash Pad And Major Commuter Routes, This Home Offers The Lifestyle And Location You've Been Looking For. (id:50787)
RE/MAX Hallmark First Group Realty Ltd.
10 Edhouse Avenue
Toronto (Clairlea-Birchmount), Ontario
Welcome to 10 Edhouse Ave - Location, Lifestyle & Endless Possibilities in the Heart of Scarborough! This freshly painted 3+1 bedrooms, 3 walk-in closets (what!!) with 3.5 bathroom Row Townhouse is tucked away on a peaceful, family-friendly street and offers exceptional value for those looking to settle into a well-established community. The home boasts a bright and functional layout. Hardwood flooring on the main floor, warm and inviting carpet throughout the second floor to add coziness. The newly finished basement features a large bedroom, modern 3-piece bathroom, laundry room, perfect for extended family, a teen retreat, or a comfortable guest suite. Step outside to a private, fenced backyard that is perfect for summer BBQs, or relaxing after a long day - BONUS no lawn to mow. What truly sets this property apart is the unbeatable location: Walking distance to TTC bus routes, Warden Station and GO Station. Situated within a sought-after school district ideal for families. Steps from lush parks: Byng Park, Scarborough Bluff only 13 min drive; Walking trails like Warden Woods and Gus Harry Trails, and a short 5 min walk to Oates Park playgrounds and Day Care Centre. Enjoy easy access to shopping, dining, and entertainment with Eglinton Town Centre just 7 minutes away, Scarborough Town Centre within a 20-minute drive, and quick connections to the DVP, Hwy 401, and downtown Toronto. Whether you're a first-time buyer or looking for a quiet place to grow, 10 Edhouse Ave delivers comfort, convenience, and community for your family. Come see it in person you will instantly feel at home! (id:50787)
City Realty Point
Main Level - 48 Brenda Crescent
Toronto (Kennedy Park), Ontario
Turn-Key Fully Furnished Home Nestled in a Fantastic Community. Decorated and Move-in Ready. Central to all Amenities. Minutes to GO/TTC, Schools, Parks, Grocery. Includes Two Parking Spots - Garage and Driveway. Sun-Filled Open Concept Layout with Modern Kitchen, Large Private Solarium and Backyard with Fruit-bearing Cherry and Pear Trees. Great for Professionals and Families New to the City and Looking For Turn-Key Space in a Sought-After Location. (id:50787)
Century 21 Innovative Realty Inc.
48b Maybourne Avenue
Toronto (Clairlea-Birchmount), Ontario
Immaculate Brand New 4 Bdrm Custom Built Home In Sought After Clairlea, Master Craftsmanship High End Finishes Throughout. Nothing Has Been Overlooked. 2 Laundry Rooms With 2 Washer & Dryers!! Superb Custom Kitchen W/ Large Island For Entertaining. Open Concept & Finished Bsmt Fully Finished W/ Walk Out & Radiant Heated Floors Throughout. Close To Schools, Parks, Trails And Much More (id:50787)
Century 21 Leading Edge Realty Inc.
9 - 1133 Ritson Road N
Oshawa (Centennial), Ontario
This is a fantastic opportunity to own a well-located townhome in a highly desirable family-friendly neighbourhood, offering unbeatable convenience with L.A Fitness, Groceries, Medical Facilities, Restaurants, Schools, Parks & Public Transit within walking distance. The home features a recently renovated kitchen with ample cabinetry and a walk-out to the backyard, while the main level is bright and modern with newly installed pot lights. Upstairs you will find 3 spacious bedrooms and a private 4 - piece bath, making this move in ready townhome ideal for first-time buyers or investors-don't miss out, as properties in this prime location won't last long! (id:50787)
RE/MAX Realty Services Inc.
6 Beadle Drive
Ajax (South East), Ontario
This stunning, modern detached home with separate entrance in Ajax offers the perfect blend of style, functionality, and space. Featuring 3 spacious bedrooms along with a 2nd floor family room with balcony that can easily be converted to a 4th bedroom by adding a door. This home is perfect for growing families or those who love to entertain. Once you enter the home you are greeted by a formal entrance looking into a large open-concept modern living room with plenty of space to be used as a combined dining area. The bright kitchen with newer appliances offers ample cupboard space, and a large open dining area complete with walkout to the deck and fully fenced backyard. The finished basement is a true standout, complete with a separate walk-up entrance and egressed windows, offering endless possibilities for an in-law suite, or great rental potential. This home features neutral colours, excellent finishes, and plenty of natural light throughout with endless possibilities. The backyard provides a private retreat for relaxation along with the large deck off the kitchen. This home also includes a 200amp service, a large 1.5 garage complete with EV charger hookup, and plenty of storage space. Located in a family-friendly neighbourhood with easy access to amenities, schools, and major highways, this home is an absolute must-see! South East Ajax offers a rare blend of lakeside living and suburban convenience, with beautiful waterfront trails, sandy beaches, and vibrant parks right at your doorstep. This family-friendly community is perfect for buyers seeking a peaceful, well-connected neighbourhood with strong schools, modern amenities, and easy access to the 401 and GO Transit. Don't miss out on this unique opportunity, great for growing and multi generational families, and those seeking a space that can provide potential future rental income. (id:50787)
Right At Home Realty
1510 - 1865 Pickering Parkway
Pickering (Village East), Ontario
Discover contemporary urban living at 1865 Pickering Pkwya beautifully upgraded 3-storey townhome in the vibrant Citywalk community by Metropia. This 3+1 bedroom, 2.5 bath home offers modern finishes, wide plank flooring, and carpet-free living throughout. The entry-level features a spacious foyer, large closet, and a flexible bonus roomperfect for a home office, gym, or play areawith direct access to the garage. The second floor boasts an open-concept layout with high ceilings, a sunlit living and dining area, and a walk-out to a covered balcony. The upgraded kitchen includes stainless steel appliances, a large island, and ample cabinet space. Upstairs, the primary bedroom features a walk-in closet and 4-piece ensuite, with two additional bedrooms and a full bath completing the upper level. Enjoy a fully finished rooftop terraceperfect for relaxing or entertainingwith stylish patio furniture and space for a barbecue. Parking for two with a built-in garage and private driveway. Ideally located minutes from Hwy 401, Pickering GO, schools, parks, and the future Pickering City Centre. ****Open House May 10-11 from 12-4pm**** (id:50787)
RE/MAX Hallmark Realty Ltd.
3202 - 4978 Yonge Estates
Toronto (Lansing-Westgate), Ontario
Location, Location, Location!Live in the vibrant heart of North York's downtown core at the prestigious Ultima Tower, offering direct underground access to the subway, Sheppard Centre shopping mall, groceries, restaurants, entertainment, and all essential amenities. No need to step outside during cold winter months; everything you need is accessible underground.This spectacular east-facing unit, located on the 32nd floor; one of the highest and rarely available floors in the building, offers unobstructed, panoramic views, incredible natural light, a stunning city skyline at night and a Functional Layout. The open-concept living and dining space with a large window feels airy, inviting, and perfect for modern living and Entertaining. Unlike lower-level units that face another building, this suite enjoys clear, open vistas with complete privacy and a sense of elevation you wont find often.Inside, you'll find newer laminate flooring throughout (excluding tiled areas), giving the unit a fresh, modern look. The spacious den with a door, large closet, and ceiling light functions beautifully as a second bedroom or private home office, offering great flexibility for your lifestyle.This is a bright, clean, and meticulously maintained unit in a well-managed building. The hallways have been recently renovated, and a newly designed lobby is on the way, further elevating the appeal and long-term value of the property.Includes 1 parking space and 1 locker. Opportunities to own a unit on Higher Floors such as 32nd floor are extremely rare. Elevate your lifestyle with this unmatched view, privacy, and natural light. (id:50787)
Homelife Landmark Realty Inc.
303 - 188 Fairview Mall Drive W
Toronto (Don Valley Village), Ontario
Experience contemporary urban living in this stunning 1-bedroom + Den with 2-bath suite at the highly sought-after Verde Condos in Don Mills & Sheppard. Boasting a total of 855 sq. ft. of living space (745 sq. ft. interior + 110 sq. ft. balcony), this unit features 9-ft ceilings, floor-to-ceiling windows, and sleek laminate flooring. The den has been fully enclosed, creating a true second bedroom for added versatility. The stylish open-concept kitchen is designed for both form and function, featuring a moveable island, quartz countertops, and a modern backsplash. Enjoy unobstructed, breathtaking west-facing views and the convenience of EV-ready parking. Prime location just steps from Fairview Mall, supermarkets, a cinema, restaurants, and more. Commuting is effortless with Don Mills Subway Station, TTC access, and quick connections to Hwy 404 & 401. A perfect blend of style, comfort, and convenience this unit is a must-see! (id:50787)
Keller Williams Referred Urban Realty
736 Glencairn Avenue
Toronto (Englemount-Lawrence), Ontario
Renovated in 2021, this four bedroom detached home is move in ready. Situated in the sought after neighbourhood of Glen Park (Englemount- Lawrence) on a fantastic 40' x 132' lot, the property is literally steps to the Glencairn Subway station. The open concept main level features a great room with a massive kitchen island, 9 foot plus ceiling, Stainless steel appliances, pot lights and easy maintenance flooring. The stunning primary bedroom retreat offers a cathedral ceiling, spa like 4-pc ensuite, walk-in closet and w/o deck overlooking the lovely garden. Finished basement plus an additional bedroom provide added space for your growing family. With a combined living space of 2900 sq ft on four levels, this home is not to be missed! Above Average Baker Street Home Inspection Report Available. (id:50787)
Harvey Kalles Real Estate Ltd.
3011 - 318 Richmond Street W
Toronto (Waterfront Communities), Ontario
Updated 1 Bed, 1 Bath Unit In The Picasso. Open Concept Layout With Modern Finishes, Laminate Floors & Floor To Ceiling Windows Throughout. W/O To Balcony With Great North West Views. Building Includes Gym, Rooftop Deck With BBQ, Party/Meeting Room & Concierge. Steps To Great Restaurants, Vibrant King/Queen Street W, CN Tower, Rogers Centre, Scotiabank Arena & Financial District. (id:50787)
Royal LePage Real Estate Services Ltd.
2903 - 8 Wellesley Street W
Toronto (Bay Street Corridor), Ontario
Brand New, 2 Bedrooms, 2 Full Bathrooms, Corner Unit with Floor to Ceiling Windows Luxury condo at 8 Wellesley West, a lifestyle directly on Yonge Street and close to everything that matters. Yorkville, U of T, Ryerson, the Eaton Centre, Financial District, Discovery District, Yonge-Dundas Square. A home just steps to the subway, taking you everywhere you want to go. At the corner of Yonge and Wellesley, close to world class shopping, world-class universities, world-renowned business centers, and on a street recognized the world over, 8 Wellesley is the perfect choice for students and professionals who share a desire to live in the citys most sought-after spot. (id:50787)
Right At Home Realty
517 - 8 Telegram Mews
Toronto (Waterfront Communities), Ontario
Cityplace 2 Bedrms +2 Bathrms +Parking + Large Locker Open Balconies.Steps To Ttc, Sobey's Supermarket, Major Banks, Rogers Centre, Cn Tower, Park, Library Restaurants, Bars, Close To All Urban Conveniences. Building Amenities: Rooftop, Swimming Pool, Gym, Party Room, Movie Theatre, Garden Outdoor Barbecue, Guest Suite, Free Visitor Parking Plus 24-Hr (id:50787)
Homelife Golconda Realty Inc.
2 - 139 Robert Street
Toronto (University), Ontario
Nestled in Harbord Village, this brand-new, never-lived-in 3-bedroom suite offers unmatched convenience with top dining steps away. The kitchen shines with high-end KitchenAid appliances, Caesarstone countertops, a stunning backsplash, and a spacious island for cooking and entertaining. White oak wide-plank floors and railings add warmth and sophistication throughout. Sunlight pours through expansive windows and skylights, filling the space with natural light. Enjoy coffee on the balcony off the kitchen or relax on the private balcony off of Bedroom 2. High ceilings enhance the open ambiance. Convenient in-suite laundry, pot lights, and elegant fixtures complete the suite, with three spacious bedrooms designed for flexible, functional living. (id:50787)
The Agency
3407 - 1080 Bay Street
Toronto (Bay Street Corridor), Ontario
Location, Location, Fully Furnished Unit In The Heart Of Down Town Toronto, Adjacent To The Lush Grounds Of The St. Michael's College Campus Of U Of T. 9 Ft Ceiling, Open Balcony With Breathtaking S/W View, Fully Furnished No Need To Bring Anything But Your Suitcase. Stunning 4,500 Sqft Amenities: Concierge, Exercise Room, Gym, Guest Room, Sauna, Roof Top Garden/Deck, And Visitor Parking. (id:50787)
Right At Home Realty
2404 - 50 Ordnance Street
Toronto (Niagara), Ontario
Discover Playground Condos a sleek, modern residence just steps from Liberty Village, the CNE, TTC, grocery stores, restaurants, and more. Enjoy standout amenities like a brand new outdoor pool with CN Tower views, 24/7 concierge, full gym, sauna, theatre room, and visitor parking. This open-concept 1-bedroom unit features 9' smooth ceilings, stylish laminate floors, and a contemporary kitchen with a bold splash of color. (id:50787)
Exp Realty
127 Barber Greene Road
Toronto (Banbury-Don Mills), Ontario
This is a pleasant and updated executive freehold townhouse which is ideally situated within walking distance of several parks, gardens, and recreational trails, located in the heart of the desirable Don Mills neighbourhood. Enjoy hosting large family and friend gatherings in the spacious open concept living room and dining room. The large living room windows offer picturesque verdant views of trees and a pedestrian path. The family sized kitchen features a breakfast area and double French doors open to a lovely deck, perfect for barbequing and al fresco dining. Retreat to the ground level family room with gas fireplace and a walk-out to the patio. And there is a lower level finished recreational room which has high ceilings. The upper level is complemented by a big primary bedroom with a 4-piece ensuite and a walk-in closet. Two additional good sized bedrooms each with a closet and windows overlooking the front yard complete this residence. Positioned in a prime setting just steps from a walkway to the Don Mills Trail, stroll to Edwards Garden, Toronto Botanical Garden, Sunnybrook Park, Wilket Creek Recreational Trail & Moccasin Trail Park, with nearby amazing amenities including the Shops at Don Mills and easy access to the Don Valley Parkway and public transit. This is a very special chance to make this your home. (id:50787)
Chestnut Park Real Estate Limited
3016 - 4955 Yonge Street
Toronto (Willowdale East), Ontario
Brand New 1-Bedroom High floor 570SF Unit ! Bright and Spacious. Conveniently located in the heart of North York. The Unit Features A Practical Open-concept Combined Living, Dining, And Kitchen Areas Layout With 9-foot Ceilings, Laminate Flooring Throughout, Floor-To-Ceiling Windows That Fills The Unit With Natural Westerly Light! Quartz Countertops ,Premium Stainless Steel Appliances. Views of Downtown Tower From Private South-Facing Balcony!! Steps to Sheppard& North York city Centre Subway Stations ; Stones throw To Sheppard Centre, Loblaws, Empress Walk, Restaurants, Cafes, and Entertainment. One Storage Locker In Included. (id:50787)
Century 21 Heritage Group Ltd.
1007 - 130 River Street
Toronto (Regent Park), Ontario
**One bedroom**Balcony** Great Location** Short walk to Downtown Toronto**Quartz Countertop** Stainless Steel Appliances**Mega Gym W/ Indoor and Outdoor Spaces**Party Room** Outdoor Terrace,Arcade/Games Rm, Fun Kids Zone, Work Lounge/Meeting Rm**No Need to Drive** (id:50787)
RE/MAX All-Stars Realty Inc.
62 Lakeview Avenue
Toronto (Trinity-Bellwoods), Ontario
Tucked away on one of downtown Toronto's most picturesque, tree-lined streets, 62 Lakeview Avenue is a rare Victorian treasure offering both timeless charm and modern versatility. This city-approved, three-unit semi-detached home is the perfect fit for those seeking a vibrant urban lifestyle with built-in flexibility ideal for owner-occupiers looking to offset mortgage costs or investors searching for a character-filled valuable addition to their portfolio. Live in one unit and rent out the others, or fully lease the property and capitalize on strong rental potential in one of Toronto's most desirable neighbourhoods. Just steps from the trendy Ossington strip and the lush expanse of Trinity Bellwoods Park, this home offers unbeatable access to cafes, shops, restaurants, and green spaces that define downtown living. Each level of the home tells its own story: the upper suite boasts an airy open-concept layout with a sun-drenched balcony and a third-level loft framed by expansive glass doors overlooking the treetops. The main floor is a light-filled retreat with soaring ceilings, stained-glass details, and direct access to a peaceful backyard. Downstairs, the lower-level suite impresses with a fresh, modern design that will appeal to discerning urban tenants. Whether you're envisioning your dream home with income potential or adding a standout property to your investment portfolio, 62 Lakeview Avenue delivers exceptional value and lifestyle in equal measure. (id:50787)
Royal LePage Real Estate Services Ltd.
62 Lakeview Avenue
Toronto (Trinity-Bellwoods), Ontario
Tucked away on one of downtown Toronto's most picturesque, tree-lined streets, 62 Lakeview Avenue is a rare Victorian treasure offering both timeless charm and modern versatility. This city-approved, three-unit semi-detached home is the perfect fit for those seeking a vibrant urban lifestyle with built-in flexibility ideal for owner-occupiers looking to offset mortgage costs or investors searching for a character-filled valuable addition to their portfolio. Live in one unit and rent out the others, or fully lease the property and capitalize on strong rental potential in one of Toronto's most desirable neighbourhoods. Just steps from the trendy Ossington strip and the lush expanse of Trinity Bellwoods Park, this home offers unbeatable access to cafes, shops, restaurants, and green spaces that define downtown living. Each level of the home tells its own story: the upper suite boasts an airy open-concept layout with a sun-drenched balcony and a third-level loft framed by expansive glass doors overlooking the treetops. The main floor is a light-filled retreat with soaring ceilings, stained-glass details, and direct access to a peaceful backyard. Downstairs, the lower-level suite impresses with a fresh, modern design that will appeal to discerning urban tenants. Whether you're envisioning your dream home with income potential or adding a standout property to your investment portfolio, 62 Lakeview Avenue delivers exceptional value and lifestyle in equal measure. (id:50787)
Royal LePage Real Estate Services Ltd.
210 Glenayr Road
Toronto (Forest Hill South), Ontario
Extraordinary Custom Built Residence - Architecturally Significant. Architects Own Home Completed Only Last Year. Finishes Almost Never Seen Before All In One Home! Magnificent Textures With Designer Palette. In The Prestigious Forest Hill Neighborhood, A True Gem That Exudes Sophistication And Elegance. With 7,760 SqFt Of Living Areas. City Of Torontos First Approved Sleek Garden House. This Residence Offers An Unparalleled Living Experience, Designed With A Zen-Inspired Aesthetic That Seamlessly Integrates Natural Elements, Promoting Tranquility And Harmony Throughout The Space. The Striking Concrete And Metal Frame Construction Not Only Guarantees Durability But Also Creates A Stunning Architectural Statement. Captivating Expansive Open-Concept Layout, Featuring Soaring Ceilings Open To Above, Oversized Foor To Ceiling Windows That Frame Breathtaking Views Of Amenity Rich Rear Yard With Pool Martini Ledge, Cool Cascading Waterfall, Outdoor Kitchen And Garden House. All Invite An Abundance Of Natural Light, Illuminating Every Corner Of This Exquisite Home. Imagine Entertaining In Your Beautifully Designed Living Spaces That Flow Effortlessly Into The Outdoor Oasis, Complete With A Heated Swimming Pool With Illuminated Waterfall Feature, Built-In Wolf BBQ And A Luxurious Self-Contained Legal Garden House That Serves As An Ideal Retreat For Guests, Next Level Entertainment Or A Serene Workspace. The Home Is Equipped With Modern Conveniences, Including A Sophisticated Snow Melt System For The Driveway And Walkways To The Rear, Elevator For Easy Access To All Levels, Home Theatre, Heated Floors, Car Lift With Access To 4 Indoor Parking Spaces And Much More.This Is Not Just A House; It's A Lifestyle Defined By Elegance And Serenity. With Its Breathtaking Views, Exquisite Design, And Unparalleled Amenities, This Forest Hill Masterpiece Is The Epitome Of Luxury Living In Toronto. Don't Miss The Opportunity To Make This Dream Home Your Reality! (id:50787)
RE/MAX Realtron Barry Cohen Homes Inc.



