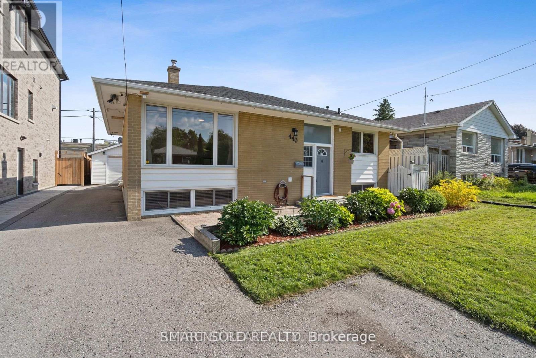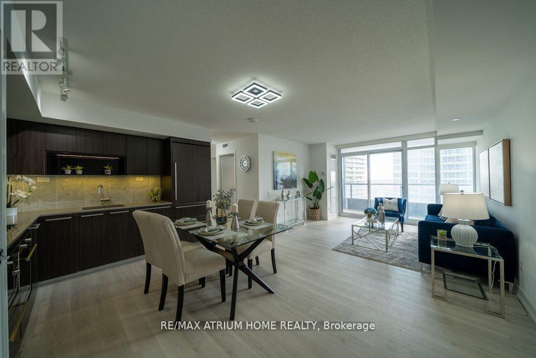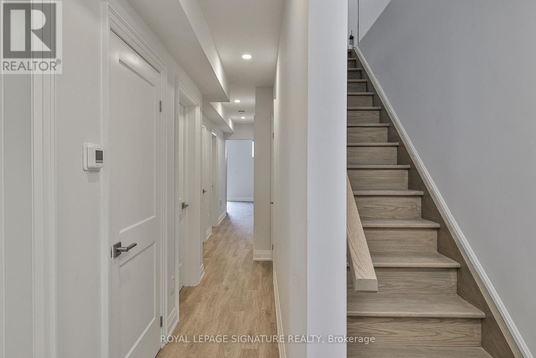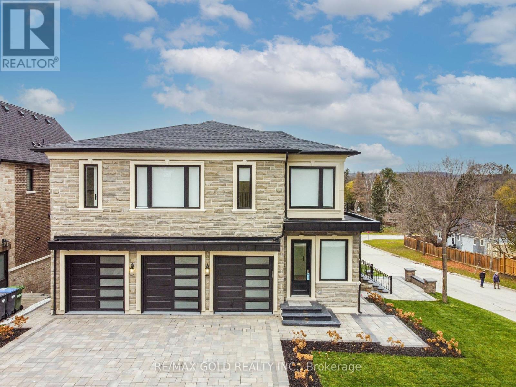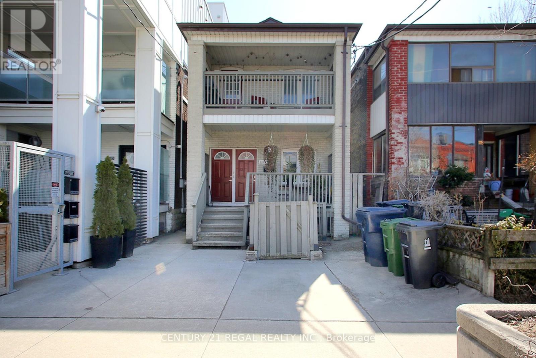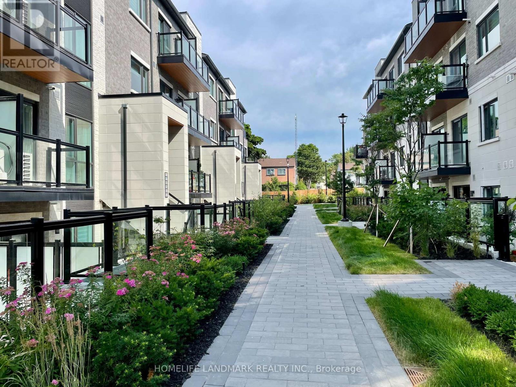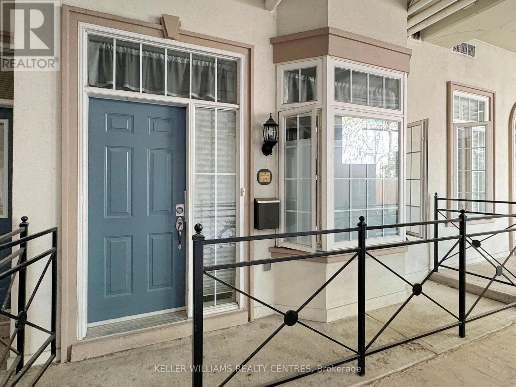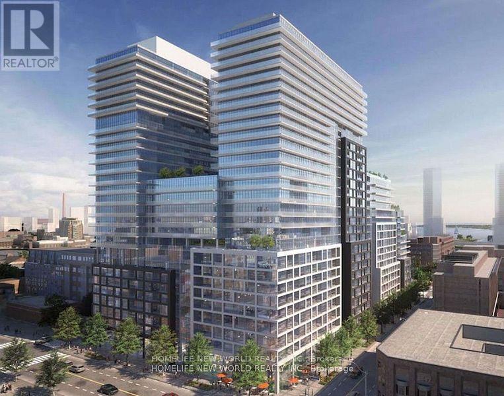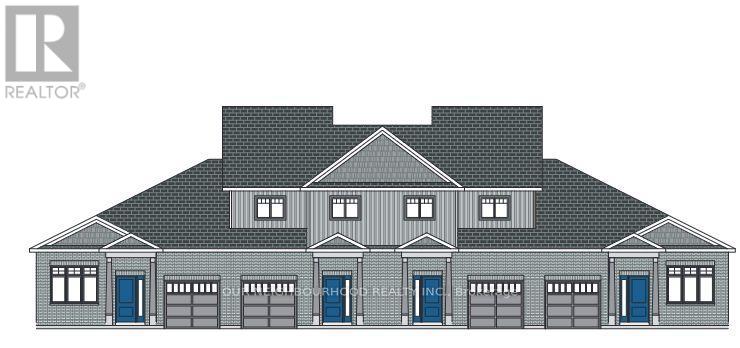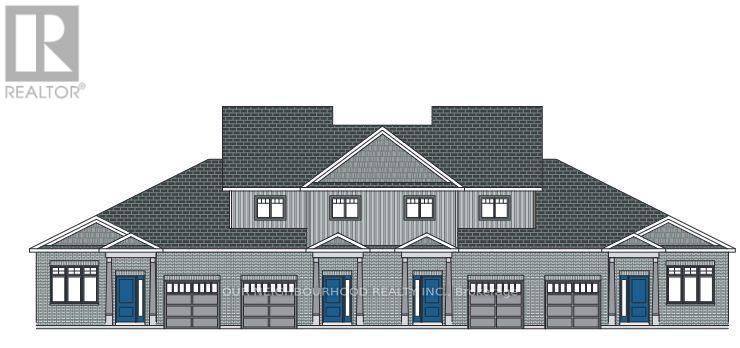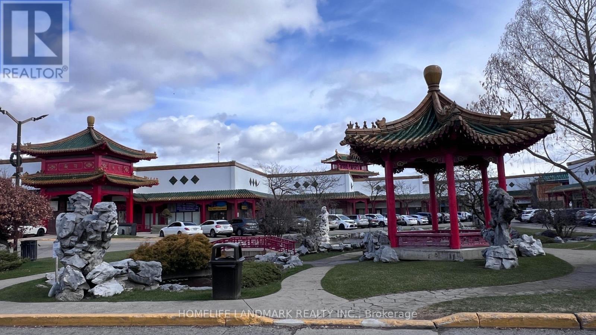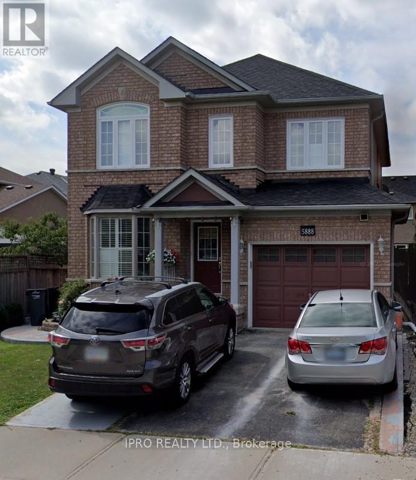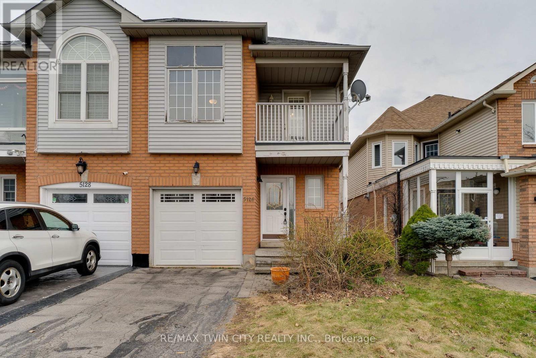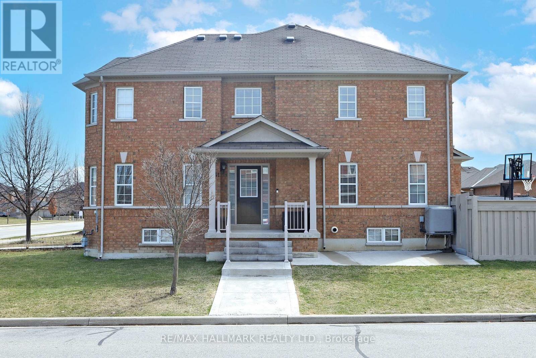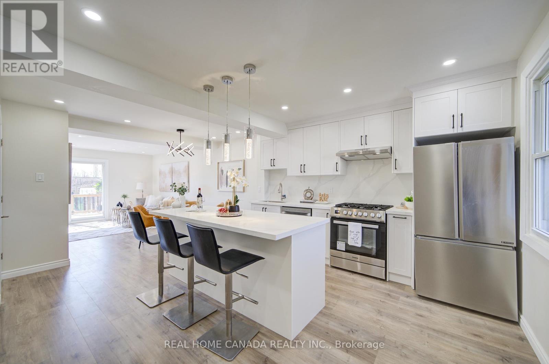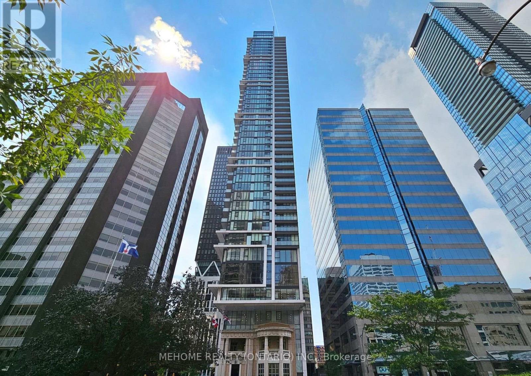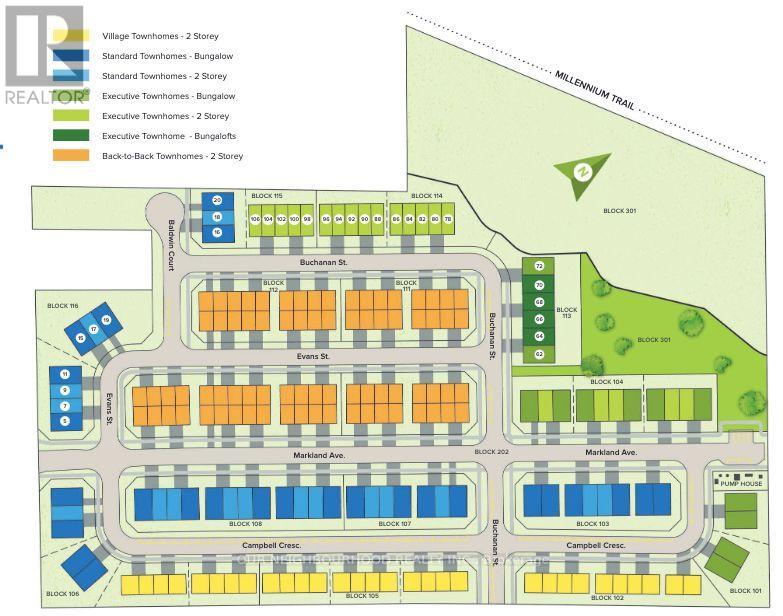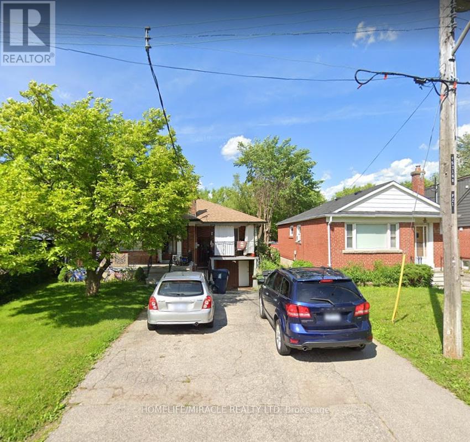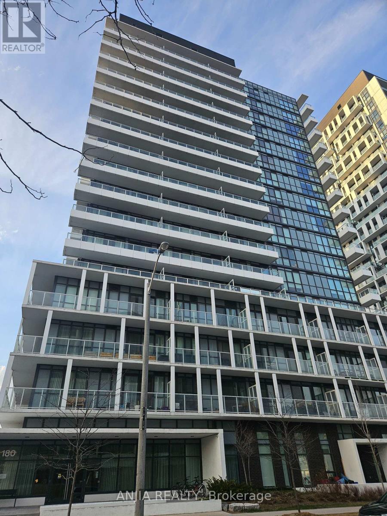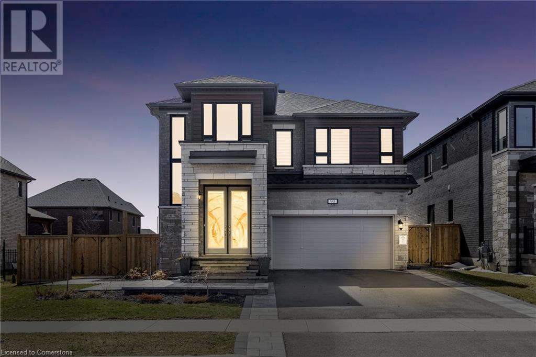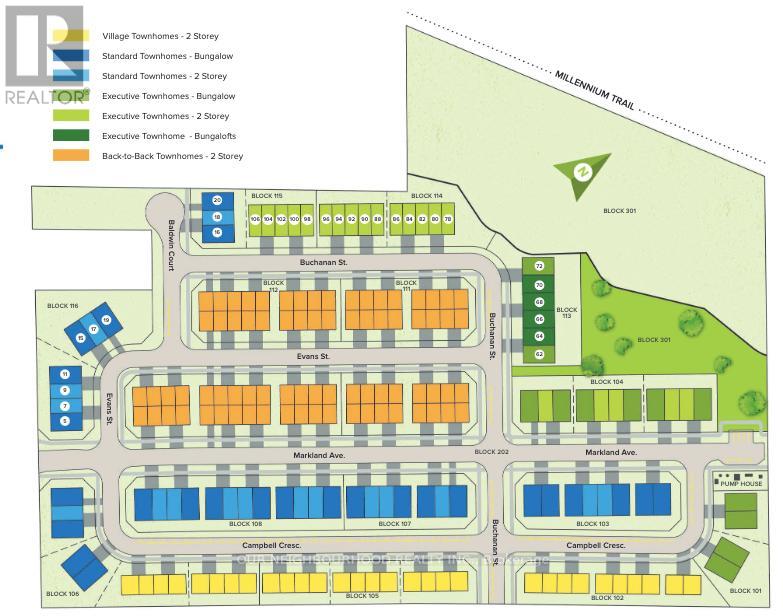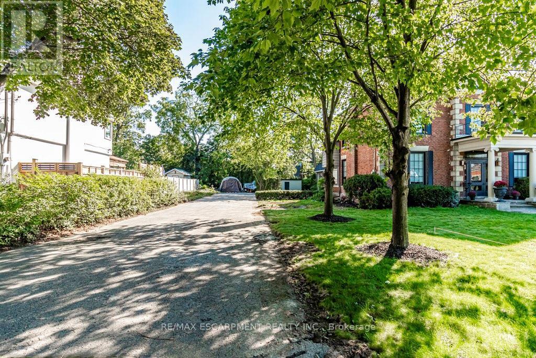601 - 220 Missinnihe Way
Mississauga (Port Credit), Ontario
Immediate Possession (id:50787)
Engel & Volkers Oakville
3070 Harasym Trail
Oakville (1012 - Nw Northwest), Ontario
One year new 4 bdrm 4 bthrm 3-story Townhome in Prime Oakville location! with 3 bdrm upper level and 4th bdrm on ground level, Over 2000 sq ft of luxurious upgrades, bright and spacious layout , Ground level has bdrm/den/bthrm and can also be used as a home office with direct interior access to Double Car Garage . Open concept 2nd floor level, Large size Terrace, kitchen offers breakfast island bar, stainless steel appliances and Quartz counter top. Hardwoods thruout, pot lights and smooth 9 ft ceilings, Primary bedroom on the 3rd floor has 4 pc ensuite , walk-in closet. Near Oakville Hospital, all amenities Shopping, Restaurants, Schools, Parks, Trails! (id:50787)
West-100 Metro View Realty Ltd.
6306 Crickadorn Court N
Mississauga (Meadowvale), Ontario
Brand new legal basement unit for rent from May 1, 2025. 3 bedrooms, 2 full washrooms. 2 bedrooms have attached 3 piece washroom. Around 1000 sq.ft. unit. Tenant to pay 25% of all utilities. Have separate entrances, separate laundry and private backyard. Brand new SS fridge and electric oven, washer and dryer. Big living space with open concept kitchen with dining space. Big windows, a lot of natural light. Master bedroom has walk in closet. Comes with private backyard. 1 car parking on the driveway. Very close to all amenities. Bus stop of MiWay bus number 10 next to the property. Good schools. Please find the school details at https://www.app.edu.gov.on.ca/eng/sift/PCsearch.asp Property's postal code is L5N 2J6. Furnace and tank less hot water are owned, savings for tenants. (id:50787)
Homelife/miracle Realty Ltd
440 Fernleigh Circle S
Richmond Hill (Crosby), Ontario
Exceptional Investment & Family Home In Prime Richmond Hill! Nestled In The Top-Ranked Bayview Secondary School Zone (Fraser: 9/746)! This Stunning Detached Bungalow Offers A Rare Combination Of Comfort, Functionality, And Positive Cash Flow! Featuring Two Separate Units, Each With Its Own Fully Equipped Kitchen. The Main Floor Boasts A Bright, Open-Concept Layout With A Formal Living Area Featuring A Fireplace, A Sophisticated Dining Room With An Elegant Chandelier, And A Gourmet Kitchen With Sleek Stone Countertops. Perfect For Entertaining! Large Windows Fill The Space With Natural Light, Creating A Warm And Inviting Atmosphere.The Separate Entrance Basement Is A Spacious Retreat, Complete With A Large Living Room Featuring A Cozy Fireplace, Two Generous Bedrooms, A Full Kitchen, And A Private Bathroom, A Fantastic Rental Opportunity Or An Ideal Space For Extended Family! Recent Upgrades Include: New Roof (2023), Basement Washer/Dryer (2024), And An Upgraded Tankless Water Heater For Efficiency And Comfort. The Private Backyard Provides A Tranquil Space For Relaxation Or Hosting Gatherings.Located In One Of Richmond Hills Most Desirable Areas, This Home Is Just Minutes From Top Schools, Beautiful Parks, Hillcrest Mall & SmartCentres, And Major Highways (404 & 407) Offering Unmatched Convenience And Lifestyle! Basement Is Currently Tenanted With $2,000 Monthly Income. Tenants Are Willing To Move And Actively Seeking A New Place. (id:50787)
Smart Sold Realty
3401 - 50 Charles Street E
Toronto (Church-Yonge Corridor), Ontario
Casa III Hermes Inspired Luxurious 5 Star Condo Living . A Total Of 743 Sqft With 155 Sq.Ft. Balcony. Den with sliding door Can Be Used As A 2nd Bedroom.9" Ceiling, Lots Of Cabinet Space For Storage. Steps To Yonge & Bloor Subway, Shopping, U Of T.Perfect For Student Or Yonge Professional. (id:50787)
Bay Street Group Inc.
1512 - 70 Queens Wharf Road
Toronto (Waterfront Communities), Ontario
EV Charging Parking!!! One Of The Most Luxurious Condo At Concord Cityplace. Bright And Spacious Conner Unit Offers Ample Natural Light, No Wasting Space, A Must See. Cn Tower And Lakeview Both!!! An Ensuite Bath And Walk-In Closet In The Master Br , Carranza Marble Back-Splash, Composite Quartz Counter-Top. Trendy Color. A Modern Kitchen With Premium Built-In Appliances And Cabinet Organizers. Step To Loblaws. (id:50787)
RE/MAX Atrium Home Realty
Lower Level - 60 Belvidere Avenue
Toronto (Humewood-Cedarvale), Ontario
Stunning, newer 3 bedroom, 1 and a half bath, lower level unit, fully renovated, with custom cabinetry, quartz counters, Stainless steel appliances and beautiful laminate floors. Walk out in front and back of unit. Walk out at back allows for lots of natural light. Does not feel like a lower level. Ensuite laundry. Minutes to LRT, Subway, shops, restaurants and many other amenities. Close to the Allen for easy access to the 401 and the rest of the GTA. Hydro is separately metered. Tenant pays 28% of monthly water and gas bills (based on square footage of units) (id:50787)
Royal LePage Signature Realty
5-B - 30 Wertheim Court
Richmond Hill (Beaver Creek Business Park), Ontario
Rarely Offered Leasing Opportunity at the Heart of Richmond Hill! Second Floor Unit with First Floor Private Reception and Entrance. Beaver Creek Business Park, Townhouse Style Complex Corner Unit across from Times Square TD Bank! Gross Rent! Newly Renovated With Approx. 150K spent on Renovation. Total Approx 1874 sq ft with Private Washroom, Private Office, Open Concept Workspace, and own private reception & entrance! Ample parking available for Tenants and Visitors. Perfect for Offices, Tutoring Centers, Commercial Schools And More! NO Restaurant/Food Processing Uses. Minutes away from Shopping Centre, Restaurants, Schools, and Major Highways! (id:50787)
Maple Life Realty Inc.
10 Mayberry Drive
East Luther Grand Valley (Grand Valley), Ontario
Located on a huge premium 165' x 125' pie shaped corner lot, this home has upgrades and unique features galore. Upon entry this beautiful property will feel like home as soon as you enter the large foyer that precedes a beautiful open concept main floor. The chef's kitchen boasts a natural gas stove, stainless appliances, centre breakfast island with a double kitchen sink, granite counters and large walk in pantry. The combined dining area also has a walk out to the fully covered back deck via an oversized patio door, perfect for three season indoor/outdoor living. The great room is really a great room! 18' ceilings, gorgeous gas fireplace and so much light from the floor to ceiling windows! Main floor laundry with a walk out to the garage, large closet and ceramic floors round out the main floor living space. The second floor offers a large Primary bedroom, large walk in closet and a 4 piece ensuite that includes a huge 6 1/2" x 5 1/2' walk-in shower. The second and third bedrooms are also a premium size as this homes plan originally had 4 bedrooms. This change in plan also created the large loft on the second floor that overlooks the great room! The lower level has a roughed-in bathroom, massive cantina (8'x18'8") and a large unspoiled space awaiting a new owners ideas. Many other upgrades include a wrapped front porch, 3' extended garage space, bumped-out oak staircases, hardwood throughout, granite counter tops in kitchen and all bathrooms, gas stove, opened cathedral ceilings, extra walk out to deck from kitchen, additional stone exterior on staircase bump-out, front door with stained glass, reverse osmosis in kitchen, premium corner lot (id:50787)
Royal LePage Rcr Realty
15a Marion Street
Caledon (Caledon East), Ontario
Welcome to this exceptional custom home true reflection of sophistication. 5 generously-sized bedrms, fully finished basement apartment, along with 6 1/2 washrooms. Greeted by natural hard woodfloors in a timeless color. A chef-inspired kitchen with top-of-the-line built-in appliances ,spacious pantry, elegant granite countertops, complete with a waterfall edge on the central island. Offering an environment for both relaxation and entertaining. This home is equipped with advanced automation system that controls lighting a state-of-the-art music system, for seamless living .Notable details include 7-inch baseboards, two-way gas furnace, wainscoting, crown mld, coffered ceilings, cove lights. Grand two-way staircase with designer railings leads to two separate wings of the home one side with three bedrms, the other two bedrms and versatile family/game rm. Primary br with walk-in makeup a luxury ensuite. Upstairs laundry rm with Italian tile adds further convenience. Designed foyer's flrs **EXTRAS** A dedicated spice kitchen offer for cooking. This home is truly a masterpiece that blends luxury, comfort, functionality perfect for creating memories for years to come! water sprinklers. Look into the feature sheet for more information. (id:50787)
RE/MAX Gold Realty Inc.
2nd Floor - 1117 Queen Street E
Toronto (South Riverdale), Ontario
Large 2 Bedroom Open Concept Unit With Plenty Of Natural Light From Front & Back of Unit. Newly Renovated 4 Piece Bath. Separate Gas & Hydro Meter. New Stainless Steel Fridge, New Blinds & Mostly New Light Fixtures. Spacious And Bright. Located Heart Of Leslieville. Short Stroll To Trendy Shops & Boutique Restaurants.Walk Out Balcony. Trendy/Hip Neighborhood. Close To Amazing Amenities, Schools, Parks,Hospital, Shops & Hwy. Mins To The Beach Or Downtown. TTC Streetcar At Your Doorstep, 1 Parking , Shared Coin Laundry. (id:50787)
Century 21 Regal Realty Inc.
B209 - 50 Morecambe Gate
Toronto (L'amoreaux), Ontario
Welcome to this corner Modern Stacked Townhomes with Premium Finishes In A High Demand Area. Practical Layout & Modern Open Concept Kitchen W/ Stainless Steel Appliances and elegant quartz countertops.Tons of upgrades from the beautiful interior doors and hardware. Oversized Parking with EV Charger. Step outside to your private balcony ideal for relaxing or enjoying quiet moments.Conveniently located just steps from the TTC, parks, schools, and Highways 404 & 401, nearby amenities include Bridlewood Mall, Fairview Mall, Pacific Mall, Seneca College, a variety of restaurants, shops, and day cares everything you need is right at your doorstep. (id:50787)
Homelife Landmark Realty Inc.
123 - 71 Mccaul Street
Toronto (Kensington-Chinatown), Ontario
Welcome to your stylish 1-bedroom, 1-bathroom condo nestled in the heart of Toronto's vibrant downtown core. This unit offers comfort and convenience within the coveted Village by the Grange gated community. Enjoy amenities such as beautifully landscaped courtyard, outdoor pool, gym, party room & so much more. With its prime location, this condo offers unparalleled access to the best of downtown Toronto living. Explore the eclectic shops, trendy cafes, and world-class dining options just steps from your door. Cultural landmarks such as the Art Gallery of Ontario, Grange Park and OCAD University are within walking distance, while nearby transit options provide easy connectivity throughout the city. **EXTRAS** All utilities included in monthly maintenance fee. (id:50787)
Keller Williams Realty Centres
1934 - 135 Lower Sherbourne Street
Toronto (Waterfront Communities), Ontario
Steps To TTC, St Lawrence Mkt & Waterfront! Excess Of Amenities Including Pool, Rooftop Cabanas, Outdoor Bbq Area, Games Room, Gym, Yoga Studio, Party Room And More! Functional One Bedroom W/Huge Balcony! Studeny Welcome. (id:50787)
Homelife New World Realty Inc.
1503 - 49 East Liberty Street S
Toronto (Niagara), Ontario
Don't Miss This Gem W/Amazing Lake & CN Tower Views On High Floor! Like New, well maintained 3 Bedrooms + Den At Liberty Central By The Lake Two. Sun-Filled & Spacious (Southeast) Corner Unit With Windows In Every Bedroom. Almost 900 Sq Ft (Incl.Balcony) Plus A South-Facing Oversized Balcony With Views Of The Lake Ontario And Cn Tower. Close To Transit, Restaurants, Parks, Running And Bike Trails By The Harbourfront, Hardwood Throughout. Modern Finishes With Upgd Lights. Primary Bedroom With Ensuite And Double Closet! **EXTRAS** Stainless Steel Appliances: Stove, Fridge, Microwave, Fan Hood; Stacked Washer & Dryer, Tenant Pays For Utilities. (id:50787)
RE/MAX Realty Services Inc.
2108 - 8 Olympic Garden Drive
Toronto (Newtonbrook East), Ontario
New Corner Unit East South Exposure, 2 Bedroom, 2 Bathrooms, Open Concept Kitchen. Combined With Living, high Ceiling, Excellent View, 2 Balconies, One parking , Pet Spa Available In Lobby, Roof Garden, Gym, Guest Suite, Party Room, Outdoor Pool. Amazing Location In Yonge And Cummer, Accessible to TTC, Subway, North York Centre, Mel Lastman Square, Shopping, Best Restaurants, Persian Plaza Entertainment Area, Korean Restaurants. (id:50787)
Jdl Realty Inc.
417 - 5 Spooner Crescent
Collingwood, Ontario
Welcome To The View At Blue Fairway, An Upscale Mid-Rise Condo Community By Award-Winning Macpherson Builders, Offering Four-Season Resort-Style Living In The Heart Of Collingwood. This Beautifully FURNISHED 2-Bedroom, 2-Bathroom Condo Is Perfectly Situated With UNOBSTRUCTED VIEWS Of Cranberry Golf Course And Blue Mountain Hills, Offering Both Luxury And Lifestyle In One Of The Regions Most Sought-After Locations. SUITE FEATURES: *Bright, Open-Concept Layout With 9-Ft Ceilings And Stylish Neutral Décor *Expansive Balcony With Glass Railing And Gas Line For BBQ, Ideal For Outdoor Living *Living Room And Primary Bedroom Overlook Cranberry Golf Course; Second Bedroom Faces The Scenic Blue Mountain Hills *Contemporary White Kitchen With Upgraded Stainless Steel Appliances, Under-Cabinet Lighting, Granite Countertops, Gas Stove, Undermount Sink, And Designer Cabinetry *Granite Vanity In The Primary Ensuite And Frameless Glass Shower Door In The Main Bathroom *Upgraded Interior Doors, Closet Organizers, Zebra Blinds, And Modern Lighting *Furnished And Move-In Ready *One UNDERGROUND PARKING SPACE- A Winter Essential For Snow Protection *Private STORAGE LOCKER Conveniently Located Beside The Units Entry Door *Independent Heating/Cooling.COMMUNITY AMENITIES (Located In The Adjacent Recreational Centre):*Fully Equipped Fitness Centre *Outdoor Pool *Kids Playground. LOCATION HIGHLIGHTS: *Steps To Georgian Trail, Cranberry Trail, And Cranberry Marina *Minutes From Blue Mountain Village, Premier Ski Hills, And Georgian Bay Beaches *Close To Downtown Collingwood, Local Shops, A Variety Of Local Restaurants And Cafes *Surrounded By Golf Courses, Forest Trails, And Year-Round Outdoor Recreation.*This Thoughtfully Upgraded Suite Offers The Perfect Blend Of Comfort, Style, And Convenience, With Views And Amenities That Elevate Everyday Living. Available For Long-Term Lease. Dont Miss The Opportunity To Live In One Of Collingwoods Most Picturesque And Well-Connected Communities. (id:50787)
RE/MAX Premier Inc.
7 Evans Street
Prince Edward County (Picton Ward), Ontario
Welcome to Talbot on the Trail, a vibrant freehold townhome community in Picton, Prince Edward County, with direct access to the Millennium Trail. The Geranium model offers 1,840 sqft of thoughtfully designed living space, featuring 3 bedrooms, 2.5 bathrooms, living room, and 9-foot ceilings. Available option to have a finished basement including an additional 3-piece bathroom. Explore other floor plans and personalize your home with a variety of styles and finishes available directly from the builder. This is a fantastic opportunity for first-time buyers, investors, or those looking to downsize into a peaceful community near the water. Located just 2.5 hours from the GTA and 30 minutes from Beleville Shopping Center, this community offers the perfect mix of convenience and lifestyle. (id:50787)
Our Neighbourhood Realty Inc.
RE/MAX Quinte Ltd.
9 Evans Street
Prince Edward County (Picton Ward), Ontario
Welcome to Talbot on the Trail, a vibrant freehold townhome community in Picton, Prince Edward County, with direct access to the Millennium Trail. The Geranium model offers 1,840 sqft of thoughtfully designed living space, featuring 3 bedrooms, 2.5 bathrooms, living room, and 9-foot ceilings. Available option to have a finished basement including an additional 3-piece bathroom. Explore other floor plans and personalize your home with a variety of styles and finishes available directly from the builder. This is a fantastic opportunity for first-time buyers, investors, or those looking to downsize into a peaceful community near the water.Located just 2.5 hours from the GTA and 30 minutes from Beleville Shopping Center, this community offers the perfect mix of convenience and lifestyle. (id:50787)
Our Neighbourhood Realty Inc.
RE/MAX Quinte Ltd.
2112 - 285 Enfield Place
Mississauga (City Centre), Ontario
Client Remarks## Very Convenient And Amazing Location In Sq 1 Area## Close To All The Highways## Schools## Bus Stop & All The Amenities Very Spacious 2 Bed Room //2 Wash Room + Den//Balcony//Clear View. Apartment Will Be Clean Professionally Before Lease Start Date. (id:50787)
Century 21 People's Choice Realty Inc.
210 - 1063 Douglas Mccurdy Circle
Mississauga (Lakeview), Ontario
Introducing the exquisite Rise At Stride Condos. This breathtaking 2-bedrooms , 2-bathroomcondo. Spanning over 900 square feet, stainless-steel appliances. Convenience meets luxury with an in-unit laundry room. Enjoy an array of A+ building amenities, including a state-of-the-art fitness center, an entertainment room, a vibrant party room, and round-the-clock concierge services. (id:50787)
Homelife/miracle Realty Ltd
E11 - 888 Dundas Street E
Mississauga (Dixie), Ontario
Exceptional Retail Space In Famous Official Tourist Shopping Centre---Mississauga Chinese Centre* Lots Of Attractions And Shopping Convenience* Lots Of Parking Space, Landlord Is Flexible On The Type Of Businesses Allowed* Unit Is Close To The Food Court* Must See (id:50787)
Homelife Landmark Realty Inc.
Lower - 5888 Terranova Drive
Mississauga (Churchill Meadows), Ontario
Introducing a beautifully renovated modern 1-bedroom basement apartment in the heart of Mississauga! This thoughtfully designed space offers the ideal combination of style, comfort, and convenience. The kitchen is perfect for cooking and entertaining. The cozy bedroom provides a private retreat. The well-appointed bathroom is cozy and ventilated. A cozy office nook adds a functional touch, offering the perfect space for work or study. This apartment comes with its own private entrance through the garage and shared laundry facilities. The utility split is 30%. The location is unbeatable, with easy access to Erin Mills Town Centre, Hwy 403/407, Credit Valley Hospital, schools, public transportation, and a variety of grocery stores and shops. This apartment is a 1-minute walk to Churchill Meadows School. Whether you're a single professional or a couple, this modern and stylish apartment is the perfect urban retreat in one of Mississauga's most vibrant neighborhoods. (id:50787)
Ipro Realty Ltd.
20 Bryant Court
Brampton (Bram West), Ontario
Sought After Location, Very bright sun filled detached 4 bedrooms,4 Washroom with one bedroom finished basement with separate entrance. House is backed to park with children playing ground. There is Gaming room in the backyard, Great for entertainment of guests.Premium pie shaped lot. No house behind the house.5 car parking, Basement is rented to A+ long time tenant would like to stay. House is upgraded extensively, Carpet free house.Closing is flexible. Seller or the Listing brokerage does not warrant the retrofit status of the basement. Click on the link for virtual Tour bellow ** This is a linked property.** (id:50787)
Aria Realty
406 - 760 The Queensway W
Toronto (Stonegate-Queensway), Ontario
Welcome to 760 The Queensway A Stylish Condo by Qube Condos. Step into this spacious and thoughtfully designed 1+1 bedroom unit, featuring a large primary bedroom and a versatile den perfect for a home office, extra storage, or an expanded closet space. Enjoy your morning coffee or unwind after a long day on your private balcony, offering stunning views of the CN Tower and downtown skyline. This unit comes complete with 1 underground parking space and a conveniently located locker just steps from your door. The building also features an on-site gym for your convenience. Located in one of Etobicoke's most sought-after neighborhoods, you'll be just steps from TTC transit, trendy shops, and dining along The Queensway. Plus, with the Gardiner Expressway and Mimico GO Station just minutes away, commuting is a breeze. Come experience the lifestyle that 760 The Queensway has to offer! (id:50787)
Keller Williams Co-Elevation Realty
5126 Des Jardines Drive
Burlington (Uptown), Ontario
This rarely offered 4-bedroom semi-detached home showcases spacious, well-appointed bedrooms and is situated in one of the area's most sought-after neighborhoods. Ideally located, it offers easy access to top-rated schools, abundant shopping options, and all major amenities making it the perfect fit for families seeking both comfort and convenience. The main living area is bright and inviting, ideal for large family gatherings, and complemented by a warm and welcoming dining space. The kitchen features a generous breakfast area, perfect for casual meals and morning coffee with a view. Upstairs, you'll find four oversized bedrooms along with a conveniently located laundry area for added ease. Step out onto your private balcony to enjoy peaceful sunset views. The finished basement presents an excellent opportunity for an in-law suite or additional living space. Recent updates include new flooring throughout the main level, freshly carpeted stairs, and updated finishes, adding a modern touch to this beautifully maintained home. With a park directly across the street, this is an ideal setting for a growing family. This home truly checks all the boxes and is sure to impress. (id:50787)
RE/MAX Real Estate Centre Inc.
331 Davos Road
Vaughan (Vellore Village), Ontario
Explore This Ideal End Unit Townhome with a Double Car Garage on a Premium Lot in the Sought-After Vellore Village. Its Like a Semi! Step inside the expansive, bright, and airy open-concept living space, flooded with natural light through an abundance of windows. Sleek hardwood floors flow seamlessly throughout the space, adding warmth and elegance. Potlights and smooth ceilings all throughout add a contemporary touch. Enjoy the spacious family room centered around a cozy gas fireplace, creating a warm atmosphere and charming space. The modern kitchen is a chefs dream, featuring exquisite stainless steel appliances, quartz countertops, and a breakfast bar, ideal for eating in or entertaining. The dining area offers a walkout to a large, fully fenced backyard, providing a private retreat for outdoor living. With three gates for easy access, its an ideal spot for BBQs and gatherings. The rear yard also includes a pool permit for an above-ground seasonal pool, allowing you to create your own summer oasis. With western exposure, you'll enjoy sunlight all day long! Heading upstairs, youll find three generously sized bedrooms, including a serene primary suite complete with a walk-in closet and a luxurious 4-piece ensuite. The hardwood floors continue through the upper level, enhancing the homes clean, contemporary design. Lots of parking space on the side of the house and a detached 2 car garage with a second-level mezzanine. With a new roof coming soon, you can rest easy knowing your home is well-maintained and built to last. Located in the heart of Vellore Village, youre just minutes from top-rated schools, parks, shopping, and Hwy 400, placing you in the center of all the best amenities Vaughan has to offer. This home combines style, space, and functionality in a vibrant community. Dont miss the chance to make it yours! (id:50787)
RE/MAX Hallmark Realty Ltd.
2018 - 10 Abeja Street
Vaughan (Concord), Ontario
Absolutely Stunning Luxury Condo!*Brand New Built!*Never Lived In!*Prime Location Beside Vaughan Mills Shopping Mall & Transit Routes!*Fabulous Corner Suite With 2 Bedrooms, 2 Bathrooms & 1 Parking*, Spectacular Sun-Filled Ambiance Throughout, Gorgeous Gourmet Kitchen With Built-In Stainless Steel Appliances, Quartz Counters, Backsplash & Walkout Balcony, Primary Bedroom With 4 Piece Ensuite, Enjoy Modern Building Amenities, Walking Distance To Vaughan Mills Mall, Easy Access To Highway 400 & Transit Routes. Close to all amenities, hospital, Canadas wonderland, the Vaughan metropolitan center subway. Whether you're commuting, shopping, or seeking leisure, this suite offers the perfect mix of upscale living and an unbeatable location. Come and experience luxury and practicality in perfect harmony at Abeja Tower 1. (id:50787)
Save Max Achievers Realty
12 Joseph Street
Uxbridge, Ontario
Charming Bungalow on a Spacious Corner Lot! Welcome to 12 Joseph St., a well-maintained 3+1 bedroom, 2-bathroom home offering a versatile layout and endless potential. Nestled on a large corner lot just a quick walk from town and beautiful Elgin Park, this property offers privacy, functionality, and a great outdoor setting with mature trees and fragrant lilacs. Inside, you'll find a bright and welcoming living space with a dedicated dining room and a functional kitchen. Three bedrooms are located on the main level, including a spacious primary. The partially finished basement features a rec room, an additional bedroom with above-grade windows, and a 2-piece bathroom, as well as a great workshop space with a built-in workbench and plenty of storage options. Updates include all windows (2022), shingles, eaves, soffits & fascia (approx. 5-8 years), forced air gas furnace, and central A/C (approx. 5-8 years). The main floor hallway and kitchen feature luxury vinyl flooring for a modern touch. Enjoy the convenience of an attached oversized 1-car garage, plus a second detached garage/studio (approx. 285 sq ft) with a baseboard heater and window A/C unit--perfect for a workshop, hobby space, or art studio. Step outside and fall in love with the backyard--a private, beautifully treed space perfect for entertaining or relaxing. Perennial gardens, flowering shrubs, a 3-variety apple tree, flowering crab apple, lilacs, hydrangeas, ostrich ferns, and spring bulbs create a lush and colourful outdoor retreat. String lights add a magical touch in the warmer months, making this a cozy haven for summer evenings. With plenty of room for gardening, lounging, or play, this yard is truly a standout feature of the home. (id:50787)
RE/MAX All-Stars Realty Inc.
3403 Holt Road
Clarington (Bowmanville), Ontario
Sometimes Opportunity Only Knocks Only In IA Lifetime. 9.37 Acres. Just Few Minutes From Town Centre. Over 600 Ft Frontage Solid 3 Bedroom Bungalow On Beautiful Treed Lot. Don't Miss Out. Septic. Sump Pump Front of The House In Cement. Casing At Rear. Well Under Corrugated. Drain Pipe Rear. (id:50787)
Homelife/future Realty Inc.
863 Derry Court
Oshawa (Vanier), Ontario
Welcome to stunning 3-bedroom semi-detached home in a prime Oshawa location offers two separate units with separate entrance, Just renovated from bottom to top, The thoughtfully designed layout, perfect for indoor-outdoor living, The large liv. room, Dinning room that seamlessly connects to a open gourmet kitchen adorned with premium quartz countertops and Backsplash, SS App. gas stove. The primary bedroom suite offers a luxurious 3-pcs ensuite bath and walk-in closet, truly embodying master retreat living. Below, discover a phenomenal suite that rivals most homes in size and style, boasting an expansive living area, dining room and open kitchen with quartz countertops and Backsplash, one large bedroom, and a stylish full bath, excellent opportunity for income-generating rental. and a huge backyard with large deck, no rear neighbors for added privacy ideal for outdoor relaxation. Just minutes from Oshawa Centre, public transit, Go Transit, schools, parks, and provides easy access to Highway 401 (id:50787)
Real Home Canada Realty Inc.
2704 - 10 Yonge Street
Toronto (Waterfront Communities), Ontario
Spacious 2 Bed, 2 Bath Unit With View Of City From 27th Floor. Includes Parking. Bell High Speed Internet And Cable TV, Hydro, Heat, Water - All Included! Master With W/I Closet & EN-Suite 4 Piece Washroom, Washer/Dryer. Just A Short Walk To Union Station, TTC, And The Rogers Centre. Enjoy The Convenience Of Nearby Amenities Such As Loblaws, Sobeys, And The Financial District. Plus, Indulge In The Luxury Of Renovated Indoor/Outdoor Pools, A Rooftop Deck With BBQ, 24Hr Concierge, Gym, Fitness Classes, Basketball/Squash Courts ,Children's Play Centre, & Sky Lounge With 360-Views Of City & Waterfront. Steps To Union Station, Harbourfront Centre, St Lawrence Market, Highly-Ranked Daycares & Schools. (id:50787)
Homelife Today Realty Ltd.
101 - 120 Aerodrome Crescent
Toronto (Thorncliffe Park), Ontario
Beautiful home that offers perfect heaven for young families with ground floor and with private front and back patio. The 2 bedroom 2 bath has a short walk to Eglington ave TTC. (id:50787)
Century 21 Legacy Ltd.
3806 - 426 University Avenue
Toronto (University), Ontario
Excellent Location! One Bedroom Rcmi Condo On University Ave: Modern Open Concept Kitchen, B/I Integrated Panel Appliances *Granite Counter Top, Centre Island: Engineered Wood Floor. Next To St. Patrick Station, Street Car, U Of T, Ryerson, 5 Hospitals, Eaton Centre & Financial Dis *One Locker Included. Front Load Washer & Dryer, Elfs , Window Coverings. Large Balcony With Cedar Flooring:24 Hour Concierge: (id:50787)
Mehome Realty (Ontario) Inc.
733036 Southgate 73 Side Road
Southgate, Ontario
Affordable Country Living on a Private 0.52-Acre Lot Move-In Ready Bungalow! Escape the city and enjoy the peace & quiet of this well-maintained 3+1 bedroom, 2.5 bath, brick and stone bungalow, with a metal roof, nestled on a private, landscaped half-acre lot surrounded by mature trees and open farmland. Witness nature and scenic views in every season. This spacious bungalow is 1,771 sf on the main floor plus another 1,756 sf in the mostly finished basement and features hardwood floors and large, sun-filled principal rooms. The main level includes a bright living room with picture window, formal dining room, and an open-concept kitchen with breakfast area with a walkout to a large deck overlooking a peaceful, treed backyard. Three generous bedrooms and main floor laundry offer practical family living. The finished basement adds excellent versatility with a 4th bedroom, 3-piece bath, a large recreation room with gas fireplace, kitchenette area, a workshop space and a gym/work-out area. A separate side entrance provides ideal potential for an in-law suite or rental setup. A great feature is the 915 sq ft tandem garage, which comfortably fits 3 vehicles with extra space for tools or toys. Additional standout highlights include natural gas heating (rare and cost-effective in rural areas), a metal roof for long-term durability, ample parking for trailers or recreational vehicles. Location is superb with nearby amenities like Foodland, Tim Hortons, and schools just minutes away. Just 5 mins to Dundalk, 20 mins to Shelburne or 30 mins to Mount Forest, and approximately 75 minutes to the GTA, this home offers the perfect balance of tranquility and convenience. Whether youre looking for more space, a peaceful setting, or a family-friendly home with potential income options, this property checks all the boxes. Dont miss this opportunity for affordable, spacious country living close to town! This move-in ready home is full of character & charm. (id:50787)
RE/MAX Premier Inc.
11 Evans Street
Prince Edward County (Picton Ward), Ontario
Welcome to Talbot on the Trail, a vibrant freehold townhome community in Picton, Prince Edward County, with direct access to the Millennium Trail. The Honeysuckle model offers 1,310 sqft of thoughtfully designed living space, This end unit features 2 bedrooms, 2 bathrooms, and 9-foot ceilings on the main floor, The optional finished basement adds 665 sqft, including an additional 3-piece bathroom. Explore other floor plans and personalize your home with a variety of styles and finishes available directly from the builder. This is a fantastic opportunity for first-time buyers, investors, or those looking to downsize into a peaceful community near the water. Located just 2.5 hours from the GTA and 30 minutes from Beleville Shopping Center, this community offers the perfect mix of convenience and lifestyle. (id:50787)
Our Neighbourhood Realty Inc.
RE/MAX Quinte Ltd.
2368 Cavendish Drive
Burlington (Brant Hills), Ontario
Welcome to 2368 Cavendish Drive, a beautifully maintained 4-bedroom, 2.5-bath detached home nestled in one of Burlington's most sought-after family-friendly neighbourhoods. This timeless home offers a warm, multi-level layout filled with natural light and charm, perfect for growing families or those seeking a cottage-like escape in the city. Step into the inviting sunken living room with vaulted ceilings and a cozy woodburning fireplace, ideal for relaxing or entertaining. The bright kitchen features new stainless steel appliances (2024) and flows effortlessly into the dining area, perfect for hosting family dinners and celebrations. Upstairs, you'll find generously sized bedrooms and 2 full baths, while the finished lower level offers additional living space, another wood-burning fireplace great for a family room, office, or guest space. Enjoy the outdoors in your massive fully fenced backyard, complete with a brand new deck (2024/2025) a true dream for gardeners, entertainers, or anyone who loves outdoor living. Recent upgrades include: New fence (2023), New deck (2024/2025), New stove, dishwasher, washer & dryer (2024), Water filtration system (2023), Updated electrical panel (2023). Additional features: Double garage + 3-car driveway, 2 wood-burning fireplaces, Bay window with abundant natural light. Situated just steps from Sinclair Park, top-rated schools, trails, transit, highways, and downtown Burlington this home combines everyday comfort with unmatched convenience. Don't miss this opportunity to own a truly special home in a prime location! (id:50787)
RE/MAX Escarpment Realty Inc.
169 Penn Avenue
Newmarket (Bristol-London), Ontario
Centrally Located Semi-Detached Bungalow Steps To Schools, Shopping & Transit, Hospital, Upper Canada Mall & More. Bright & Spacious Registered legal Basement apartment with 2 self-contained Bedrooms with kitchen. Freshly painted whole house sand new floors, one unit has newer kitchen cabinets, recently upgraded roof shingles, and some window and doors are new. The house is vacant but can be rented for up to $3000 upstairs and $2400 downstairs. **EXTRAS** Includes: 1 Dishwasher, 2 Stoves, 1 washer, 3 fridges, and 2 microwaves as is. Buyer to verify all measurements and taxes. (id:50787)
Cityscape Real Estate Ltd.
901 - 7825 Bayview Avenue
Markham (Aileen-Willowbrook), Ontario
Welcome to the prestigious Landmark of Thornhill. This bright and spacious 2-bedroom unit features a large sun-filled solarium, perfect for relaxing or entertaining. The open-concept layout includes a kitchen with a dedicated eat-in area and neutral décor throughout. Prime location within walking distance to the Thornhill Community Centre, places of worship, supermarkets, Shoppers Drug Mart, and a variety of restaurants. Convenient direct bus access to Finch Subway Station, and just minutes to top-rated schools, Highway 7, and Highway 407. Enjoy a full range of exceptional condo amenities, including an indoor pool, fitness facilities, and more. (id:50787)
Right At Home Realty
Th05 - 9 Buttermill Avenue W
Vaughan (Concord), Ontario
Spectacular Ground Floor Condo Townhome with EV Parking in Vaughan's Most Connected Location, Walking distance to Vaughan Subway. Large Open Concept, Modern Kitchen with High End Finishes, Quartz Countertops, Under Mount Lighting, Stainless Steel App., Pot Lights Throughout, 11 Foot Smooth Ceilings, New Powered Zebra Shads, Large Floor to Ceiling Windows, Custom Built-In Cabinetry with TV and Electric Fireplace, Also Built-In Cabinetry and Organizer for Bathroom and Bedroom, Heated Floors Throughout, Professionally Painted and Decorated, Rare Premium EV Parking Spot for your Electric Car, Locker Included For Extra Storage. No Elevator ..... Just Walk Straight Out Your Front Door, And Covered Parking Garage Just Steps Away. (id:50787)
RE/MAX Experts
2 - 23 Tardree Place
Toronto (Wexford-Maryvale), Ontario
Fully Furnished 1-bedroom "No sharing" completely exclusive unit on the main floor. In a Quiet Neighborhood, Central Location. large & Bright room, big porch, and access to the backyard. Good-sized Size Living/Dining Room. Close To All Amenities, Public Transit, Shopping, School, & Grocery, No Carpets In The House. Enjoy The Ravine Backyard. Mints To Hwy 401 & 404 Dvp. Tenant to Pay Fixed $200 For Utilities, including Hydro, Heating, water, Wifi, and Parking, Key Deposit Req. $ 200. Parking 1 At Driveway (No Garage), coin-operated Laundry, Separate Access, Perfect for small families, working professionals, or students. (id:50787)
Homelife/miracle Realty Ltd
158 Brockley Drive
Toronto (Bendale), Ontario
Very luxurious Upgraded and very bright three story freehold Townhouse. 3 Beds + 1 large office with window which can be another bedroom and 4 Washrooms, Attached Car Garage with extra space and driveway parking, 9" Ceiling. Open concept main floor, with large family room with convenient walkout to deck, Tons of Upgrades, kitchen with integrated Stainless Steel appliances, Centre island with quartz countertops and extended breakfast bar. Separate dining room. Hardwood Floor Throughout the house with matching stained oak staircase, Primary Bedroom with Ensuite Bath, 2nd bedroom with a w/out to a private balcony. Close To Hwy 401 Highway, go train station, Scarborough Town Centre, Walking Distance to Supermarkets, Banks, Restaurants, Schools, Must See! AAA+ Tenants only. (id:50787)
Homelife New World Realty Inc.
179 Burndale Avenue
Toronto (Lansing-Westgate), Ontario
Immerse Yourself in ELEVATED ELEGANCE w. this Flawless Custom Built Designer Home Luxuriously Finished & Soaked in Natural Light Throughout, 50ft South Facing Beauty Featuring Soaring Ceilings, Timeless Open Concept Floorplan from Marble Foyer Entrance & Adjacent Sep Exec Office to Gourmet Chef Inspired Kitchen W. Titanium Granite Island/Quartz Countertops/B/I High-End Subzero Wolf Appliances, 4 Fireplaces, Slab Quartz Floors In All 7 Baths & Master Retreat w. Spa Ensuite & W/In Closet, Walkout Basement w. Heated Floors, Wet Bar, Wine Cellar, Nanny Suite & Powder Room. Main Floor Oversized Glass Balcony, Frameless Glass Staircase, Private Backyard Patio, Heated Driveway, Walkup & Front Steps Luxurious Living Blends w. Modern Sophistication in the Prestigious Neighbourhood of Lansing-Westgate Centrally Located at Yonge & Sheppard. **EXTRAS** Google Smart Home, B/I Sound System T/o, Wide Plank Oak Flrs, Subzero/Wolf(48" W Griddle), Wall Oven & Microwave, Quartz/Granite/Marble T/o, Coffered Ceilings, Glass Railings, Heated Driveway, Front Steps & Porch 4 Fireplaces (3 Gas), Cvac. (id:50787)
Century 21 Leading Edge Realty Inc.
1603 - 180 Fairview Mall Drive
Toronto (Don Valley Village), Ontario
Fabulous Studio Condo situated right at Fairview Mall, one-bedroom unit with a well-designed layout, a west-facing balcony, and great outdoor space. The unit is very bright with tall ceilings, the Kitchen features stainless steel appliances, built-in dishwasher. Large double closet. Stackable washer & dryer. Triple A amenities: Shopping, Fairview Mall, steps to Subway, TTC, Parks, 404/401, amazing convenient living. Minutes to Seneca College. One Parking spot included in the sale price. (id:50787)
Bay Street Group Inc.
607 - 2525 Bathurst Street
Toronto (Forest Hill North), Ontario
?? ONE MONTH FREE RENT! ??Luxury Living in the Heart of Forest Hill North 2525 Bathurst St. @bedrooms plus 2 bathrooms large luxury apartment. Step into sophisticated urban living at its finest! Welcome to 2525Bathurst Street a brand new, never-lived-in residence, Open-concept layout with a lot of natural light, high-end finishes, modern design, and top-of-the-line appliances every detail thoughtfully crafted for maximum comfort and style. Surrounded by shops, restaurants, groceries. Quick access to Yorkdale Mall, Allen Rd, Hwy 401 & Sunnybrook Hospital, Steps to the upcoming Forest Hill LRT station for easy commuting. Don't miss your chance to live in one of Toronto's most desirable neighbourhoods (id:50787)
RE/MAX Premier Inc.
90 Curran Road
Ancaster, Ontario
Welcome to this stunning 4-bedroom, 4-bathroom luxury home in the prestigious Meadowlands neighborhood of Ancaster, offering 3,086 sq ft of above-ground living space with high-end modern finishes throughout. The grand front door opens to an impressive 18-ft open-to-above foyer, setting the stage for the elegance within. Each spacious bedroom has direct access to a full bathroom, including a primary suite retreat with a spa-inspired ensuite and walk-in closet. The open-concept main level is filled with natural light and sophisticated design elements, perfect for both entertaining and everyday living. Step outside to a professionally landscaped backyard featuring a built-in barbecue and outdoor kitchen—an ideal space for hosting. This home also includes a double car garage, appliances, a three-piece bathroom rough-in in the basement, and sits on a premium extra-wide lot. Move-in ready and waiting to be loved, this exceptional home offers the perfect blend of luxury, comfort, and functionality in one of Ancaster’s most sought-after communities. (id:50787)
Royal LePage State Realty
5 Evans Street
Prince Edward County (Picton Ward), Ontario
Welcome to Talbot on the Trail, a vibrant freehold townhome community in Picton, Prince Edward County, with direct access to the Millennium Trail. The Honeysuckle model offers 1,310 sqft of thoughtfully designed living space, This end unit features 2 bedrooms, 2 bathrooms, and 9-foot ceilings on the main floor, The optional finished basement adds 665 sqft, including an additional 3-piece bathroom. Explore other floor plans and personalize your home with a variety of styles and finishes available directly from the builder. This is a fantastic opportunity for first-time buyers, investors, or those looking to downsize into a peaceful community near the water. Located just 2.5 hours from the GTA and 30 minutes from Beleville Shopping Center, this community offers the perfect mix of convenience and lifestyle. (id:50787)
Our Neighbourhood Realty Inc.
RE/MAX Quinte Ltd.
182 Concession Street
Hamilton (Centremount), Ontario
LOT TO LOVE! Rare opportunity to build your dream home on prestigious the prestigious mountain brow, directly across from Sam Lawrence Park, enjoy unobstructed panoramic views. This premium 40 x 240 ft lot is primed for your custom build architectural plans available with build-to-suit option. Over $50,000 in development charges prepaid! Structural cement pad at rear of lot ideal for a pool house or accessory dwelling. Potential to build up to 4,200 sq ft (approx.)home and still have room for a pool and plenty of parking. A truly unique and tranquil setting, surrounded by nature and steps to trails, schools, St. Josephs & Juravinski Hospitals, and downtown. Dont miss this rare chance to create something extraordinary in one of Hamiltons most desirable locations. (id:50787)
RE/MAX Escarpment Realty Inc.




