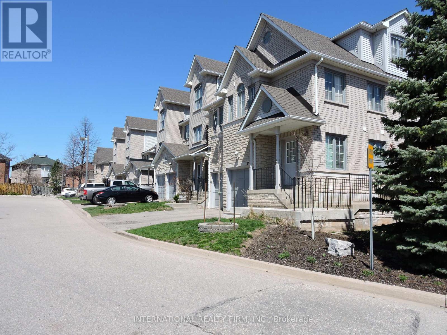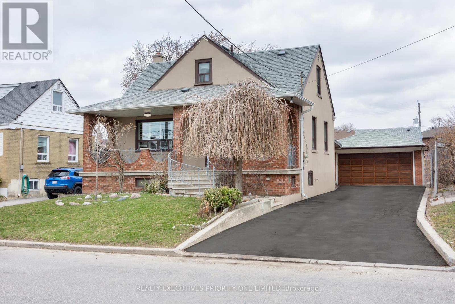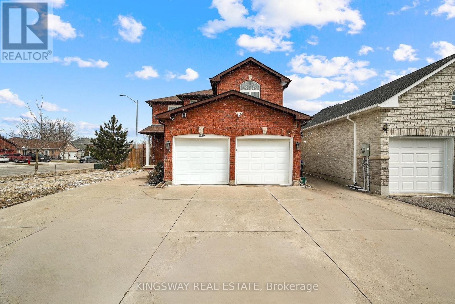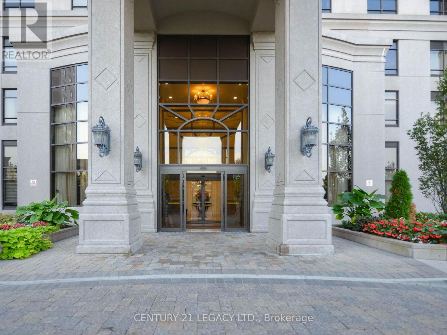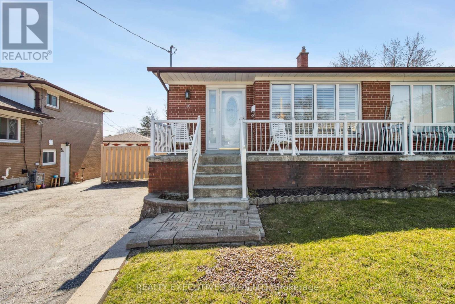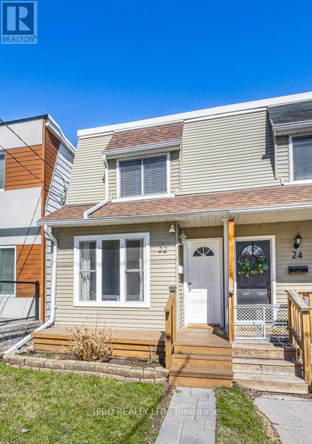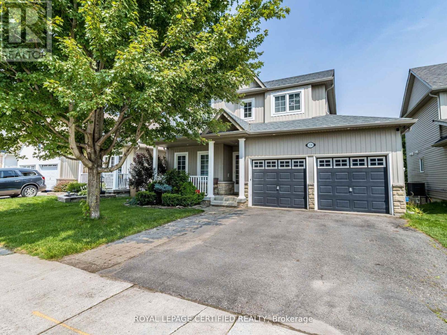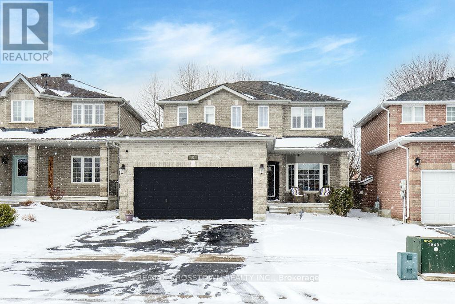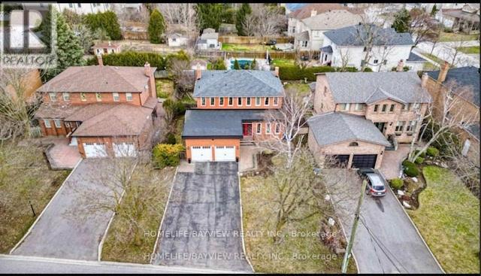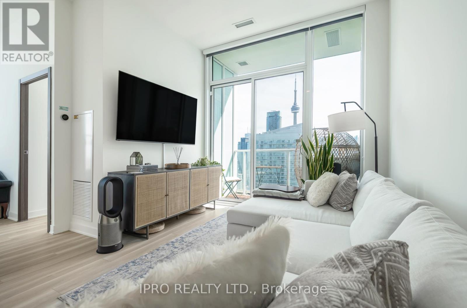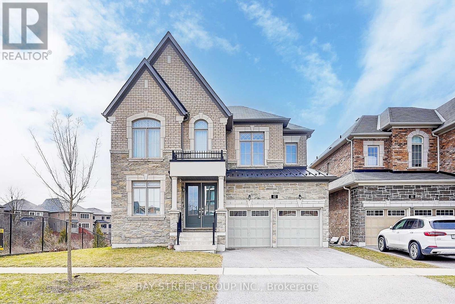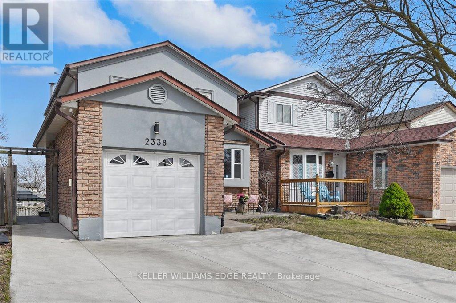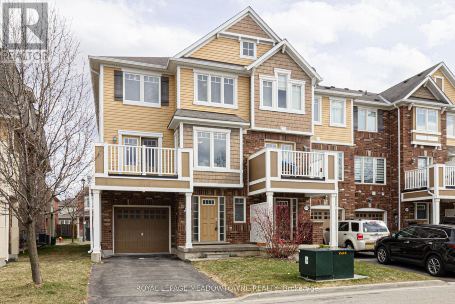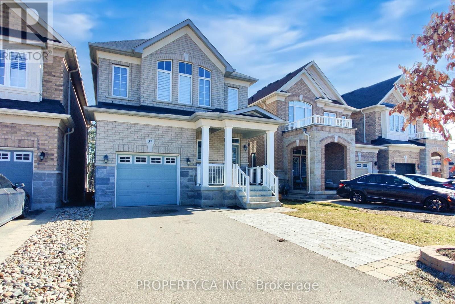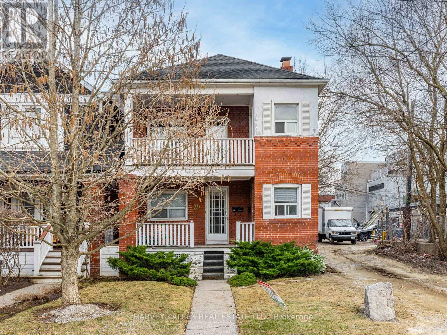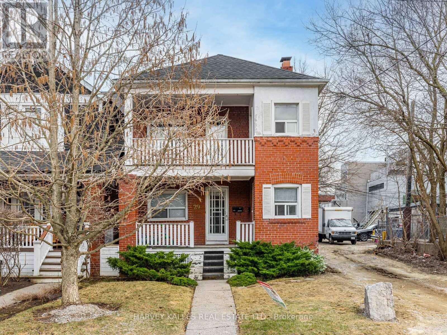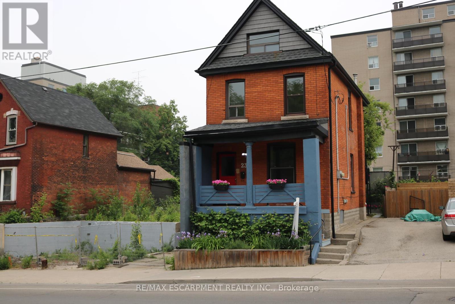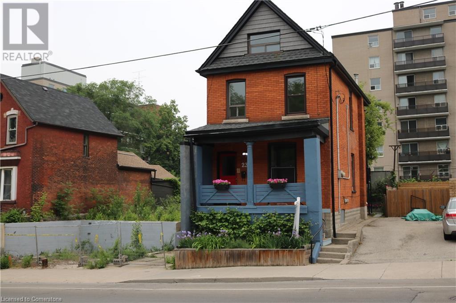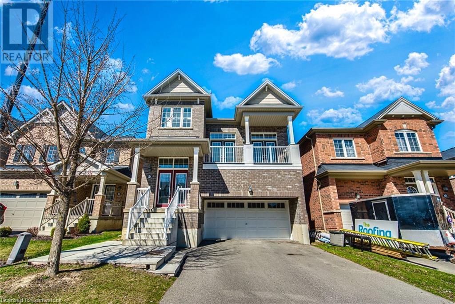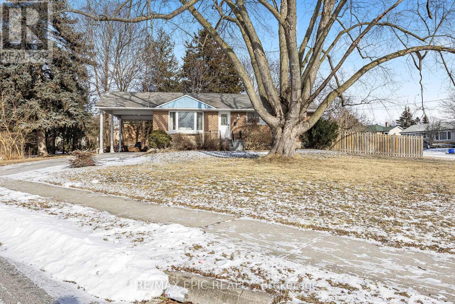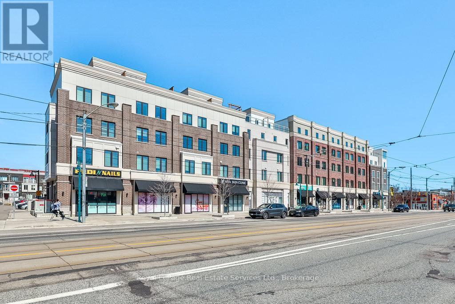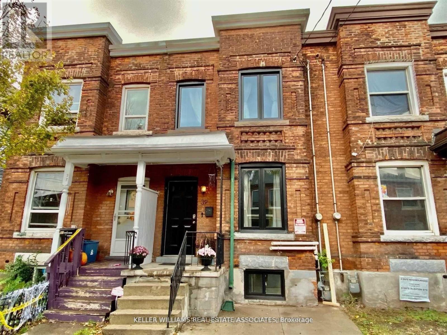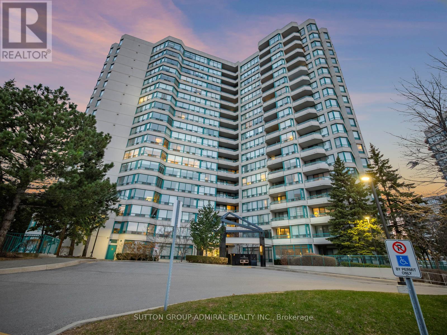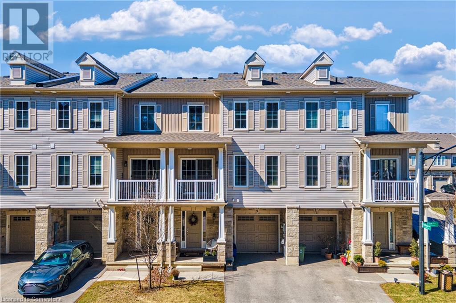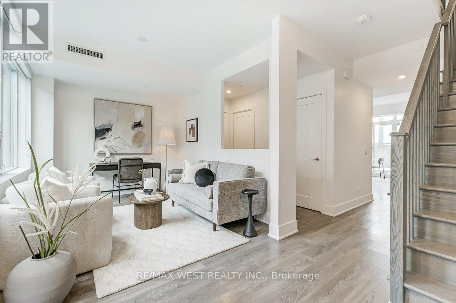512 - 55 Speers Road
Oakville (Qe Queen Elizabeth), Ontario
Beautiful Studio Condo for Rent. Location, Location, Location! Enjoy Your Gorgeous Amenities:Indoor Pool, Extensive Gym, Sauna, Hot Tub! Walk toGrocery, Drugstore, Shops, Fast Food, Services and More. Steps to Vibrant Kerr Village. Close to Downtown Oakville. Private Balcony with Views of the Escarpment and Lake. Close to HWY, GOTrain Station, On Bus Route. (id:50787)
New Era Real Estate
55 - 5525 Palmerston Crescent
Mississauga (Central Erin Mills), Ontario
***FULLY FURNISHED RENTAL*** Prefer 12 month lease. Will consider short term at rate adjustment. Fantastic location in Central Erin Mills on a quiet crescent, close to parks, schools and Go station, 3 bedrooms, 2.5 baths, all end wood flooring, whiteCellini kitchen, walk-out finished basement, totally equipped. Move-in ready! 2 car parking (id:50787)
International Realty Firm
90 Anthony Road
Toronto (Downsview-Roding-Cfb), Ontario
Welcome to this well-maintained home, lovingly cared for by the long time owners. Nestled in a prestigious neighbourhood surrounded by beautiful, upscale homes, this property offers exceptional value and charm.Charming 1.5-storey home in a highly sought-after neighbourhood, surrounded by large, upscale properties. This home is set on an expansive lot with excellent potential. Key features include a 1-year-old furnace, newer roof, front and back sprinkler system, central air conditioning, hardwood floors, and a finished basement with separate entrance perfect for an in-law suite or income potential. Includes washer, dryer, window blinds, and garage door opener with 2 remotes.This is your chance to own a home in one of the city's most desirable areas! (id:50787)
Realty Executives Priority One Limited
1139 Oriole Crescent
Innisfil (Alcona), Ontario
Elegant 4-Bedroom Home on a Premium 131 Deep Lot in Alcona. Nestled on a quiet crescent in the prestigious Alcona community, this stunning 4-bedroom home sits on a premium 131 deep lot, offering a perfect blend of luxury, comfort, and convenience.Step into a beautifully designed space featuring bright, open living areas with elegant laminate flooring and a seamless flow throughout. The gourmet kitchen boasts quartz countertops and a walkout to the expansive fenced backyard, perfect for entertaining. Upstairs, you'll find four generously sized bedrooms, each designed for comfort and tranquility ideal for a growing family. The primary suite is a true retreat with ample space to unwind.The finished basement adds even more living space with pot lights, a 5th bedroom/office, and a modern 3-piece bath. Located just 5 minutes from the beach, this home is also within minutes of shopping, dining, and major retailers, ensuring convenience at every turn. Parks, trails, and recreational facilities complete this luxurious lifestyle offering. (id:50787)
Kingsway Real Estate
201 - 619 Avenue Road
Toronto (Yonge-St. Clair), Ontario
The LONSDALE is a condominium property which will not happen again in midtown Toronto. The combination of Location, the Grounds, the Layouts, the services, made this building Superior to many others. This luxury 2 bed, 2 bath unit boasts over 1527 sq. ft. of thoughtfully designed living space, offering outstanding comfort and style. The Lonsdale has the easiest & most abundant visitor parking, also a high ratio of elevators. 24 Hr Concierge, Doorman, Valet, Event Room, Heated Outdoor Pool, Well Manicured Gardens, Exercise Rooms, Guest Suite, Ample Visitor Parking + Car Wash Service Available! Very Quiet Building Has Triple Glazed Windows! TTC At Doorstep, Walking Distance To UCC, Forest Hill Village, Yonge St. & More! (id:50787)
RE/MAX Hallmark Realty Ltd.
633 Lauder Avenue
Toronto (Oakwood Village), Ontario
Welcome to this exceptional opportunity to own a spacious, detached home on a premium lot 25 X 154, in the heart of Toronto. Walk in from the front entrance to the airy main floor which features an open concept living and dining room area, great for families and for entertaining. Unique custom wainscoting leads to a large family sized, eat-in kitchen, with an extended butlers pantry, stacked washer/dryer, and a sliding door walk out to your privately fenced backyard. The 2nd floor offers 3 large sized bedrooms with lots of closet space, a linen closet and a hallway skylight for plenty of natural lighting. The newly renovated basement has a separate entrance, a brand new kitchen, a spacious open concept living/dining area, a private bedroom, a brand new 3-pce bathroom and another stacked washer/dryer unit. This space is ideal for rental income, an in-law/nanny suite, or additional living space for personal use. Whether you need extra help for the mortgage, or extra room for extended family, this basement is a valuable asset with lots of potential. Upgraded 3/4" plumbing copper piping. Upgraded 200 amps electrical panel. Includes two walk outs to your extra deep backyard with your custom wood deck, ready for your own personal gardening touch. Chill out and enjoy the long summer evenings with family and friends. This home is designed for comfortable city living. All ready to move in, freshly painted and super clean. Conveniently nestled in a vibrant community undergoing lots of development and growth. Close to cafes and trendy restaurants when you take a stroll in Oakwood Village. Steps to public transit, the Eglinton LRT, and easy access to highways, subway, and major transit hubs. Close to excellent schools, parks, shopping, and more. The parking spot in the front yard is a legal parking pad. Take this opportunity to call this your home! Pls Note: 200 amps electrical panel being installed early May. Wall openings in basement bdrm will be repaired. (id:50787)
RE/MAX Premier Inc.
114 Warren Avenue Unit# Lower
Hamilton, Ontario
Welcome to 114 Warren Avenue, a spacious and updated lower-level unit located in Hamilton’s quiet and family-friendly Balfour neighborhood. This beautifully finished suite features two large bedrooms, one full bathroom, and a modern kitchen complete with stainless steel appliances, light stone countertops, and a stylish backsplash. The open-concept living area offers dark wood-style flooring and a warm, inviting atmosphere throughout. With its own private entrance, in-suite laundry, and electric fireplace, this unit delivers both comfort and convenience. Parking for one vehicle is included on a double-wide driveway, and the location places you just moments from parks, schools, shopping, and public transit. Ideal for AAA tenants, this home is available for occupancy starting July 1, 2025. This is a great opportunity to enjoy peaceful living in one of Hamilton Mountain’s most desirable communities. (id:50787)
Rock Star Real Estate Inc.
3211 - 35 Watergarden Drive
Mississauga (Hurontario), Ontario
Stunning and meticulously maintained 1+den corner unit (688 sq ft), just 5 years old, located at the prime intersection of Hurontario and Eglinton in one of Mississauga most sought-after communities by Pinnacle. This smartly designed layout includes a separate den, perfect for use as a second bedroom or a home office. The modern peninsula kitchen seamlessly flows into the open-concept living and dining areas, creating a bright and spacious atmosphere. The generous primary bedroom boasts a large walk-in closet. Stylish, high-end finishes elevate the space floor-to-ceiling windows, mirrored sliding closet doors, elegant laminate flooring, quartz countertops, stainless steel appliances, tiled backsplash, and a designer vanity. Steps away from the future LRT line. Residents enjoy access to world-class, hotel-style amenities including a 24-hour concierge, indoor pool and hot tub, fully equipped gym, peaceful yoga studio, party room with kitchenette, children's play area, library, outdoor terrace, and more! (id:50787)
Sutton Group Realty Systems Inc.
1503 - 9245 Jane Street
Vaughan (Maple), Ontario
Welcome To Bellaria - Tower 3. Freshly Painted 744 Sq Ft 1 Plus Den Ready To Move In Unit. Carpet Free unit features an upgraded kitchen with stainless steel appliances, granite counters, lots of storage in cabinets, a breakfast bar and an undermount sink. The bedroom has an ensuite bathroom and walk-in closet. There is an additional 2 pc bathroom for guests. Located across Vaughan Mills Mall, Easy access to public transit, GO train, restaurants, Wonderland, hospital, parks trails and Highway. Explore the serene beauty of the surrounding 20 acres of walking trails, providing the perfect escape into nature. Building amenities include a gym & exercise room, sauna, recreation room, reading room, party room and theatre room. Enjoy peace of mind knowing there is a manned gatehouse and 24hr concierge. Heat, air conditioning and water are all included in the condo fees. (id:50787)
Century 21 Legacy Ltd.
39 Madison Avenue
Hamilton (Gibson), Ontario
Beautiful 2-Storey, 3+1 Br Townhouse For Lease In The Desirable Community Of Gibson. Close To Public Transit, Downtown, Shopping & Restaurants, Schools & Tim Hortons Field. Home Features Laminate Throughout, Upgraded Kitchen With S/S Appliances & W/O To Yard. Basement W/ Kitchenette, 3Pc Bath, Br & Rec Room. Don't Miss This One! (id:50787)
Keller Williams Real Estate Associates
10 Bemberg Court
Toronto (Elms-Old Rexdale), Ontario
This well-loved 4 bedroom, 4 level backsplit could use some modernization, but 'Wow', what a house! Great Bones! When you enter the home from the front door you are in the Foyer, opening up to a Large Living Room/Dining room with Oak Hardwood Floors. There is a large Picture Window overlooking the Child Safe Court. Nice size Family Eat-in Kitchen. There are 2 Bedrooms Upstairs with a 4-piece bathroom and 2 Bedrooms on the Main Floor with a 3-piece bathroom. There is a walk-out to the Side Garden. The Basement has a 2nd Kitchen, second Living or Recreation Room and a Laundry Room. What a house! (id:50787)
Realty Executives Plus Ltd
1812 Grandview Street N
Oshawa (Taunton), Ontario
Wow -Location-Location-Location!!!! Absolute Amazing Detached House In A Family Friendly Neighborhood And Very Close To All Major Highways. Your Search Is Over! Perfect Home For FIRST TIME HOME BUYER & INVESTORS-This 2-Storey All-Brick 4-Bed Tribute Communities Home Offers Unparalleled Comfort And Elegance, With Over $100,000 Spent On Recent 2024 Renovations! Revel In Updated Hardwood Floors, Iron Pickets, Quartz Countertops, Updated Bathrooms, New Light Fixtures, And More. Enjoy Soaring 10ft Ceilings On The Main Level, And 9ft Ceilings On The Upper Level With A Stunning Primary Bedroom Retreat, A Walk-In Closet And An Updated 5pc Ensuite. Central Air, Stainless Steel Appliances, And A Cozy Gas Fireplace To Enjoy. The Built-In Double-Car Garage And Private 4-Car Driveway Provide Ample Parking. The Full Unfinished Basement Offers Endless Possibilities. Surrounded By Outdoor Spaces, Natural Areas, Top-Rated Schools, And Beautiful Streetscapes Overall, 1812 Grandview St N Is A Perfect Blend Of Comfort, Convenience, And Modern Living, Making It An Excellent Choice For Anyone Looking To Settle In The Oshawa Area (id:50787)
RE/MAX Experts
22 Queensdale Avenue
Toronto (Danforth Village-East York), Ontario
This cozy 2-storey semi-detached home on fantastic family-friendly Queensdale is the perfect choice for first-time buyers! Featuring 2 bedrooms, 1 bathroom, and a private, fenced backyard, its ideally located near French immersion schools . The open-concept main floor showcases beautiful hardwood floors throughout and plenty of natural light from a large picture window. The updated eat-in kitchen is equipped with stainless steel appliances and leads to a spacious deck, ideal for relaxing or entertaining. The fully fenced backyard offers a large lawn and a handy storage shed for all your outdoor essentials. Upstairs, you'll find two bright bedrooms with timeless hardwood floors, sharing an updated 4-piece bathroom. The basement provides flexible space for a rec room, playroom, or home office, and includes a dedicated laundry area. Located just minutes from the Danforth shops and restaurants, this home is surrounded by excellent amenities, including; Michael Garron Hospital, the Toronto Public Library and nearby parks like Dieppe Park, Monarch Park, and Aldwych Park. Top-rated schools, such as R.H. McGregor Elementary, Danforth Collegiate, and ÉÉ La Mosaïque, are within reach. With easy access to the DVP, TTC, and Go Train, commuting couldn't be simpler. Ready to move in and enjoy the simple, affordable joys of urban living? Don't miss out - schedule your visit today! (id:50787)
Ipro Realty Ltd.
834603 4th Line
Mono, Ontario
Tucked away on a peaceful, forested lot, this beautifully updated 4-bedroom, 4-bathroom bungalow offers over 4000sqft of versatile living space, ideal for extended families seeking comfort and privacy. Natural light pours into the spacious open concept layout with cathedral ceilings and large windows, creating a warm and welcoming atmosphere throughout. The main level features a fully renovated chefs kitchen, complete with premium stainless-steel appliances, heated floors and direct access to the large deck overlooking the rear of the property. The spacious bedrooms are thoughtfully separated from the main living areas for added privacy, while the primary suite includes his-and-hers closets, a 4-piece ensuite with jacuzzi tub, and direct access to the new composite deck. The bright walk-out lower level is a stand-out feature offering two separate entry points, an additional bedroom, 3-piece bathroom, kitchenette, and a large family room with a stunning stone fireplace. The flexible layout easily adapts to your familys needs. Experience indoor-outdoor living with two expansive deck areas framed by seamless glass railings, ideal for entertaining, unwinding or enjoying the hot tub in a peaceful, natural setting. A generous 3-car garage provides abundant storage, while a full-home generator ensures uninterrupted comfort during any season. Highway 10 is nearby for an easy commute, plus convenient access to some favourite local spots - Mono Cliffs Provincial Park, Mono Cliffs Inn, Mono Centre Brewery and renowned local restaurants offer something for all to enjoy. This home combines luxury, convenience, and functionality for every generation. (id:50787)
One Percent Realty Ltd.
503 - 99 Eagle Rock Way
Vaughan, Ontario
Welcome to Indigo Condos at 99 Eagle Rock Way - where style meets convenience in the heart of Vaughan. Step into this bright and beautifully designed 1-bedroom suite featuring 9 smooth ceilings, wide plank laminate flooring, and floor-to-ceiling windows that fill the space with natural light. The open-concept layout flows effortlessly, while the spacious primary bedroom offers a double-door closet for generous storage. The modern kitchen is ideal for cooking and entertaining, complete with quartz countertops and sleek cabinetry. Enjoy resort-style amenities including a rooftop terrace, 24-hour concierge, guest suites, party room, gym, yoga studio, theatre room, and underground visitor parking. One underground parking space is included. Situated steps from Maple GO Station and just minutes to Highway 400, great schools, parks, public transit, and endless shopping and dining options. This is an unbeatable location for first-time buyers, downsizers, or investors alike. Don't miss the opportunity to call Indigo Condos your new home. (id:50787)
RE/MAX Experts
109 - 251 Manitoba Street
Toronto (Mimico), Ontario
Welcome To Luxury Living At The Empire Phoenix! This Bright, 2 Bed 3 Bath Is In The Heart Of Mimico. Featuring A Substantial Premium Kitchen, Modern En-Suite, And A Breathtaking ground level convenience with Three different access to home & the outstanding View. Move In & Enjoy Fantastic Amenities That Include A Gym, Outdoor Pool, FREE INTERNET on fourth floor, Relaxing Lounge, POOL table, Rooftop Deck, Dry Sauna with rain Shower, Games Room, BBQ, Yoga Room, And Concierge. Bounded By Humber Bay Park, TTC, GO Transit, Biking And Walking Trails, The Gardiner, Restaurants, You Name It! Take Advantage Of This Stellar Location! Locker very close to the UNIT, Parking is the most convenient to the Unit !! All Professionally Managed! (id:50787)
Homelife/miracle Realty Ltd
220 Berry Street
Shelburne, Ontario
Welcome To This Stunning 4+1 Bedroom, 4 Bath Family Home Sitting On A Premium Lot With No Neighbours Behind, Offering Breathtaking Views And Unparalleled Privacy. Upon Entering, You're Greeted By 9Ft Main Floor Ceilings, Combined Living And Dining Room With Hardwood Floors And Classic Wainscoting. The Family Room With A Fireplace, Opens Up To The Eat-In Kitchen Featuring Stainless Steel Appliances, Centre Island And A Walkout To A 2-Tier Deck. The Upper Level Offers All Generously Sized Bedrooms. The Finished Walkout Basement Adds Even More Living Space With An Additional Bedroom, Recreational Area, 3 Piece Bath And Multi-Purpose Area Perfect For A Home Gym or Games Room. Enjoy Your Own Private Backyard Oasis With An Inviting Pool, Relaxing Hot Tub And Chef's Dream Outdoor Built-In BBQ Area Perfect To Entertain. This Home Offers The Perfect Blend Of Indoor And Outdoor Living, Combining Comfort, Style, And The Serenity Of Nature. (id:50787)
Royal LePage Certified Realty
52 Penvill Trail
Barrie (Ardagh), Ontario
Beautiful all-brick 2-storey in sought-after Ardagh Bluffs, backing onto open spaceno rear neighbours! This open concept home features 3+1 beds, 4 renovated baths, white oak hardwood flooring, 9 ceilings on the main floor, and a fully finished basement. The primary suite offers a walk-in closet and updated ensuite. Enjoy inside entry from the double garage to a spacious laundry/mudroom. The backyard is private and landscaped. ideal for relaxing or entertaining. Family-friendly area close to top-rated schools, trails, parks, Rec Centre, Hwy 400 & all amenities. (id:50787)
RE/MAX Crosstown Realty Inc.
25 Kersey Crescent
Richmond Hill (North Richvale), Ontario
Priced To Sell!Custom Built 4+1 Bdr 4 Bath Meticulously Reno & Heavily Updated On Premium Lot In Central Richmond Hill (Fronting Onto A Park) Offers:Covered Entr. Porch, Double Door Entrance Leads To Grand Foyer W/Spectacular Circular Staircase; Hardwood &Ceramic Fl.Throughout;Oversized Dbl Garage W/Gdo / Direct Access To House;2 F/Pl;2 W/O To Cement Patio W/Unobstructed View. Convenient Location:Walk.Distance To Yonge St.,Banks;Plazas;School;Parks;Comm.Cent (id:50787)
Homelife/bayview Realty Inc.
12 Covington Crescent
Belleville (Thurlow Ward), Ontario
Stunning Corner Bungalow in Settlers Ridge Over 2,850 Sq Ft of Finished Living Space! Welcome to this beautiful 2+2 bedroom, 3 bathroom, fully finished bungalow located in the highly sought-after Settlers Ridge Community in Belleville. Built by Duvanco Homes Inc., this home was also inspected and validated by Holmes on Homes himself offering buyers the ultimate peace of mind with quality construction backed by one of the most trusted names in home building. This property stands out with its prime corner lot measuring an impressive 50 ft x 109 ft, one of the largest in the entire subdivision. This meticulously maintained home features: 1,450 sq ft main floor with an open-concept living and dining area. Custom-built kitchen pantry system with pull-out shelves for ultimate convenience. Upgraded Natural gas stove. Professionally finished 1,400 sq ft basement, with 2 full bedrooms plus an additional open-concept Recreation area, adding immense value! Flexibility for large families or guests. Attached 2 car garage lined with convenient storage. Main Flr laundry/mud room w/ access to the garage. Gas BBQ hookup on the backyard deck. (id:50787)
RE/MAX West Realty Inc.
4206 - 19 Bathurst Street
Toronto (Waterfront Communities), Ontario
Experience elevated living at the iconic TD Concord Waterfront Residences one of Toronto's most luxurious addresses. This Northeast-facing unit boasts breathtaking views of both the CN Tower and Lake Ontario, offering a truly picturesque cityscape right from your window.One of the rare units in the building featuring an enclosed den with full-size windows, allowing for abundant natural light and flexible use of space. The interior showcases a sophisticated marble bathroom, an elegant open-concept kitchen and dining area with quartz countertops, marble backsplash, and built-in organizers all designed for modern comfort and style.Enjoy access to over 23,000 sq ft of hotel-style amenities and direct connection to Loblaws. Steps from the lakefront, transit, top schools, King West Village, parks, sports arenas, and the Financial & Entertainment Districts, this unit offers the ultimate blend of luxury and convenience. Quick access to TTC and major highways makes commuting effortless. (id:50787)
Ipro Realty Ltd.
82 Conklin Crescent
Aurora, Ontario
*Ravine & End Unit Premium 52' Frontage Lot Nestled In New Aurora Glen Neighbourhood!* One Of The Best Layout! Flowing Space W/ Feature Double-Sided Fireplace @ Dining & Family Rm. Sun-Filled Library O/L Front Garden! $$$ On Upgrades! Chef-inspired kitchen O/L RAVINE view. Granite Countertop & Backsplash! Built-in kitchen Appliances. Butler's Pantry. Customized Bath Design! Pot lights throughout! 9' high ceiling Walk-out Basement. Extremely Quiet, Peaceful, & Safe Neighbourhood with world-class amenities, including Stewart Burnett Park, Sports Facilities, Trails, The Prestigious Magna Golf Club, Min To T&T, Walmart, Public Transit, Go Station, Access To HWY 404 & Much More. (id:50787)
Bay Street Group Inc.
2338 Malcolm Crescent
Burlington (Brant Hills), Ontario
Welcome to the Perfect Family Home, Spacious and Inviting Living Spaces Inside and OutThis residence promises ample space for everyone, making it an ideal sanctuary for your family. The main floor is a testament to bright and open living. It boasts a generously proportioned dining and living room, designed to accommodate large gatherings and intimate family moments alike. The kitchen is equipped with all the essentials, ensuring that meal preparations are both convenient and enjoyable. A convenient 2-piece bath, laundry room, and direct access to the garage, making daily chores and activities a breeze.Upstairs, the primary bedroom is large enough to comfortably fit a king-size bed and more. It is complemented by a walk-in closet and a 3-piece ensuite, creating a private retreat for relaxation. The upper floor also includes two nice-sized family bedrooms, perfect for children or guests, and a full family bath that completes this comfortable living space. The unexpected feature of this home is the finished walk-out lower level. This area is versatile and can be used for fun, work, and sleep, offering endless possibilities for customization. It includes yet another 2-piece bath, adding convenience and functionality to this space. Whether it's a home office, a playroom, or a guest suite, this lower level provides the flexibility to meet your family's needs.Step outside to your beautifully finished patio and yard (completely redone in 2024), where you can enjoy outdoor living at its finest. perfect for summer barbecues, al fresco dining, or simply relaxing with a book. The yard is well-maintained and offers plenty of space for children to play, pets to roam, and adults to unwind. Situated in a friendly and welcoming neighborhood. The community offers excellent schools, parks, and amenities, ensuring that all your family's needs are met. ** This is a linked property.** (id:50787)
Keller Williams Edge Realty
256 Elman Crescent
Newmarket (Bristol-London), Ontario
Impressive 2-Story Detached Home with almost 90k improvements(improvements list attached)In One Of Newmarket Most Sought After Neighborhood. Minutes To Costco, Walmart,Homedepot. Walk To Schools,Parks,Movie Theater And Restaurants.4 Large,Bright Rooms plus an office in main floor , Hardwood Floor Throughout.Fireplace In Family Room. Master Has Renovated Ensuite And His And- Her Walk-In Closets. Open Concept Kitchen Walkout To A Huge Deck. Southern Backyard Exposure, Lots Of Sunshine!extended driveway. (id:50787)
Homelife/bayview Realty Inc.
276 Royal Salisbury Way
Brampton (Madoc), Ontario
Welcome to this well-maintained Beautiful Freehold Townhome with big 3-bedroom offering a perfect blend of comfort and style. Featuring a spacious master bedroom with walk-in closet, newer washer/dryer, and a partially finished Bathroom in basement with completed plumbing and rough-in just waiting for your final touches! Enjoy the convenience of a gas line in the backyard, ideal for summer BBQs. Walking distance to schools, parks, Century Gardens Recreation Centre, and just minutes to Hwy 410 for easy commuting. A fantastic opportunity for families or first-time buyers! (id:50787)
Royal LePage Terra Realty
217 Woodley Crescent
Milton (Wi Willmott), Ontario
First time home buyers, are you looking to own your own home? This is your opportunity! This well-maintained end unit Freehold Townhome in the family-friendly neighbourhood of Willmott, in Southwest Milton offers nearly 1,300 square feet of living space on a quiet street, perfect for kids to play. The open concept living/dining room boasts traditional hardwood floors, and stylish window coverings, while the kitchen features stainless-steel appliances, and an eating area. Upstairs, you'll find three spacious bedrooms, plus 1 4-piece bathroom. Enjoy great curb appeal outside, with a place for the kids to play on the low-maintenance yard. This home is move-in ready. Close to schools, parks, walking trails, shopping, the public library, and with easy access to transit and highways, this home is the perfect blend of style, comfort, and convenience. Don't miss out! (id:50787)
Royal LePage Meadowtowne Realty
37 Upper Canada Court
Halton Hills (Georgetown), Ontario
Imagine waking up to the serene beauty of nature, sipping your morning coffee while overlooking a picturesque. Trails where it isn't uncommon to see wildlife. The fireplace is crackling, and you're surrounded by the peaceful charm of a quaint Georgetown neighborhood. If this sounds like your dream, then welcome home! This beautifully designed detached home offers 4 spacious bedrooms, 3 bathrooms, and approximately 2,300 sqft of thoughtfully curated living space. The main floor boasts a seamless blend of comfort and style, featuring: Main floor laundry for ultimate convenience, Walk-in coat closet for effortless organization, Separate dining room perfect for hosting family and friends. The Open-concept kitchen and family room, ideal for entertaining, Walk-out terrace, where you can unwind and soak in the natural surroundings. Upstairs, you'll find four generously sized bedrooms, including a luxurious primary suite with: Gleaming hardwood floors, A 5-piece spa-inspired ensuite featuring a soaker tub, separate shower, double vanity, and walk-in closet. Additional highlights include a walkout basement, ample storage space, and direct access to the attached garage from main floor laundry room/mudroom. This home is steps from nature trails, parks, and all essential amenities offering the perfect balance of tranquility and convenience. Don't miss this incredible opportunity! (id:50787)
Property.ca Inc.
223 Sixteen Mile Drive
Oakville (Go Glenorchy), Ontario
Beautiful 4-bedroom detached home in Oakville's sought after Preserve Community! Offering double car garage with inside entry, hardwood on the main level, oak stairs with wrought iron spindles, a soaring two-storey family room with tons of natural light and gas fireplace that opens to the designer kitchen finished with granite counters, stainless steel appliances, pot lights and access to the covered porch and rear yard. The second level features a master bedroom with a garden door leading to a covered balcony, walk-in closet, spa like ensuite with his & her sinks, marble counters, glass shower and soaker tub. Three additional spacious bedrooms with ensuite access to the 2 additional main baths completes the upper level of this beautiful home. Conveniently located near schools, shopping, parks, HWY's, amenities & more! (id:50787)
Royal LePage Flower City Realty
29 Snowdon Avenue
Toronto (Lawrence Park North), Ontario
A rare opportunity in the heart of the Yonge and Lawrence neighbourhood a solid detached duplex offering both investment potential and lifestyle appeal. Ideally situated within walking distance of top-rated schools, local shops, restaurants, and convenient subway stations and bus stops, this property checks all the right boxes for both end-users and investors. The second floor, fully renovated in 2008, features a modern kitchen with updated cabinetry and appliances, a refreshed bathroom, upgraded lighting throughout, and updated electrical wiring. A large walk out, south facing deck off the kitchen and a second deck off the front, extend the living space outdoors, offering bright and airy retreats. This upper unit is currently vacant, providing flexibility for immediate occupancy or new tenancy. The main floor is tenanted on a month-to-month lease, allowing for stable income with future versatility. The property also boasts a newer roof (2013) and a high-efficiency furnace installed in 2020, and new parging (2025) on the west side important updates that enhance long-term value and peace of mind. Irregular lot, widens to 36.00 in the rear. two car garage plus "one" parking space. Basement is unfinished. Offers anytime! 48 Hours irrevocable please, seller is out of town. Floor plans and financials are on attachments. Showings: Main floor & Basement with 30 hours notice ONLY, see Realtor remarks. Second floor Vacant - show anytime. NOTE: MAIN FLOOR PHOTOS ARE FROM WHEN IT WAS VACANT. IT IS CURRENTLY RENTED. (id:50787)
Harvey Kalles Real Estate Ltd.
29 Snowdon Avenue
Toronto (Lawrence Park North), Ontario
A rare opportunity in the heart of the Yonge and Lawrence neighbourhood a solid detached duplex offering both investment potential and lifestyle appeal. Ideally situated within walking distance of top-rated schools, local shops, restaurants, and convenient subway stations and bus stops, this property checks all the right boxes for both end-users and investors. The second floor, fully renovated in 2008, features a modern kitchen with updated cabinetry and appliances, a refreshed bathroom, upgraded lighting throughout, and updated electrical wiring. A large walk out, south facing deck off the kitchen and a second deck off the front, extend the living space outdoors, offering bright and airy retreats. This upper unit is currently vacant, providing flexibility for immediate occupancy or new tenancy. The main floor is tenanted on a month-to-month lease, allowing for stable income with future versatility. The property also boasts a newer roof (2013) and a high-efficiency furnace installed in 2020, and new parging (2025) on the west side important updates that enhance long-term value and peace of mind. Irregular lot, widens to 36.00 in the rear. two car garage plus "one" parking space. Basement is unfinished. Offers anytime! 48 Hours irrevocable please, seller is out of town. Floor plans and financials are on attachments. NOTE; MAIN FLOOR UNIT PHOTOS ARE FROM WHEN IT WAS VACANT - IT IS CURRENTLY RENTED (id:50787)
Harvey Kalles Real Estate Ltd.
235 Young Street
Hamilton (Corktown), Ontario
Welcome to this Charming Corktown duplex with incredible income potential. This all brick beautifully maintained 2.5-storey duplex is ideally situated on the border of Hamiltons vibrant Corktown and Stinson neighbourhoods. Offering over 1,647 square feet of well-designed living space, this home is a standout opportunity for investors or savvy buyers looking to live in one unit and rent the other. The main floor unit boasts a bright open-concept layout with a large living, dining and kitchen area. A spacious bedroom and a four-piece bathroom provide the perfect balance of comfort and privacy. The in-suite laundry is located on the spacious lower level for your own convenience. Upstairs, the second unit is two levels and is full of natural light! Featuring an eat-in kitchen with a cozy living room, a four-piece bathroom and in-suite laundry complete this unit. The second level offers two sunny bedrooms with generous closet space perfect for tenants or extended family. Also enjoy access to the private backyard garden oasis through the first level on this unit. This meticulously cared-for property features separate hydro meters, fresh paint throughout and a list of thoughtful updates in 2022, including new flashing, fascia, exterior doors, stair reinforcement and more. Just steps to St. Josephs Hospital, the GO Station, trails, parks, Augustas dining scene and downtown this location offers unmatched convenience for professionals and commuters alike. Whether youre looking to invest or nest, this is a property worth acting fast on! RSA. (id:50787)
RE/MAX Escarpment Realty Inc.
12 Barnyard Trail
Barrie, Ontario
One Year old detached home in a newly developed area! This spacious 4-bedroom home features an excellent open-concept layout, perfect for modern living. Enjoy a bright and airy living and dining area, an eat-in kitchen with a central island, breakfast area, and a pantry with plenty of storage. The second floor offers 4 generously sized bedrooms and 3 full bathrooms, including a primary suite with large double walk-in closets and a convenient second-floor laundry room. Located close to primary and secondary schools, the library, community center, Costco, wholesale stores, and a variety of restaurants everything you need is just minutes away! (id:50787)
First Class Realty Inc.
235 Young Street
Hamilton, Ontario
Welcome to this Charming Corktown duplex with incredible income potential. This all brick beautifully maintained 2.5-storey duplex is ideally situated on the border of Hamilton’s vibrant Corktown and Stinson neighbourhoods. Offering over 1,647 square feet of well-designed living space, this home is a standout opportunity for investors or savvy buyers looking to live in one unit and rent the other. The main floor unit boasts a bright open-concept layout with a large living, dining and kitchen area. A spacious bedroom and a four-piece bathroom provide the perfect balance of comfort and privacy. The in-suite laundry is located on the spacious lower level for your own convenience. Upstairs, the second unit is two levels and is full of natural light! Featuring an eat-in kitchen with a cozy living room, a four-piece bathroom and in-suite laundry complete this unit. The second level offers two sunny bedrooms with generous closet space – perfect for tenants or extended family. Also enjoy access to the private backyard garden oasis through the first level on this unit. This meticulously cared-for property features separate hydro meters, fresh paint throughout and a list of thoughtful updates in 2022, including new flashing, fascia, exterior doors, stair reinforcement and more. Just steps to St. Joseph’s Hospital, the GO Station, trails, parks, Augusta’s dining scene and downtown – this location offers unmatched convenience for professionals and commuters alike. Whether you’re looking to invest or nest, this is a property worth acting fast on! Don’t be TOO LATE! (id:50787)
RE/MAX Escarpment Realty Inc.
3989 Quarry Road
Lincoln, Ontario
Pride of ownership is evident in this spotless, well-maintained brick bungalow in Beamsville, nestled on The Bench at the top of the escarpment. Surrounded by vineyards, this 3-bedroom, 1.5-bath home sits on a generous 100 ft x 144 ft lot. Inside, you'll find a spacious living room with a bay window, hardwood floors, and a wood-burning fireplace with a beautiful stone surround and wood mantel. The eat-in kitchen offers views of the vineyards, while the separate dining room features sliding doors that lead to a large rear deck—perfect for entertaining. 3 bright & spacious bedrooms, each featuring hardwood floors, plenty of natural sunlight, and beautiful views of the surrounding property and vineyards. The partially finished basement offers ample room to customize—whether you're dreaming of a home office, rec room, gym, workshop or extra living space. Complete with a convenient walk-up entrance to the rear yard, it’s a versatile extension of this already inviting home. Recent updates include new Water Pump (2024), Chimney Cap (2024), Furnace (2023) & A/C (2023). Enjoy the peaceful surroundings with easy access to local wineries, trails, amenities, and the QEW. A rare opportunity to own a slice of Niagara’s wine country! (id:50787)
Royal LePage State Realty
41 Sumac Drive
Caledonia, Ontario
Welcome to this beautiful newer-built 2-storey detached home in the Empire Avalon Community in Caledonia! This spacious and modern property boasts an open-concept living space perfect for today’s lifestyle. The main floor offers a seamless flow between the kitchen, dining, and living areas, creating an ideal space for entertaining family and friends. Upstairs, you'll find a fantastic open-concept family room with large windows that flood the space with natural light. Step out onto your own private second-storey balcony – the perfect spot for relaxing or enjoying your morning coffee. The expansive basement features high ceilings, offering endless possibilities for additional living space, a home gym, or a playroom. The neighbourhood will be home to a brand new public elementary school and an elementary catholic school, alongside a childcare centre. The anticipated date for completion is the Fall of 2025! Located just moments away from nearby parks and with easy access to a school bus route, this home is perfectly situated for convenience. Don’t miss out on this fantastic opportunity to own a stylish and well-appointed home in one of Caledonia's most desirable neighborhoods! (id:50787)
RE/MAX Escarpment Golfi Realty Inc.
25 Hiley Avenue
Ajax (Central West), Ontario
Incredible Investment Opportunity! Spacious Corner Lot with 2 Separate Units, Each with their own Private yard and Private Laundry. This bright, south-facing, solid bungalow is nestled on a quiet, safe street in Pickering Village. Situated on a large, private corner lot, it features a separate side entrance leading to a spacious basement apartment complete with a bedroom, 3-piece bath, and kitchen. Ideal for young families, investors, downsizers, or developers. Conveniently located within walking distance of schools and shopping, with easy access to Hwy 401 and the GO. A must-see property offering amazing value! Basement Tenant willing to stay or leave, currently paying $1800/m (id:50787)
RE/MAX Epic Realty
3008 - 225 Commerce Street
Vaughan (Vaughan Corporate Centre), Ontario
Welcome to Festival Condos Tower A, a prestigious new development in the heart of Vaughan Metropolitan Centre, where this brand-new, never-lived-in 1 Bedroom + Den, 2-Bathroom condo awaits on the 30th floor, offering breathtaking, unobstructed views from a spacious private balcony and an exceptional combination of luxury, comfort, and convenience. This elegantly designed unit features a thoughtfully laid-out open-concept living space with high ceilings, engineered hardwood flooring, and floor-to-ceiling windows that flood the space with natural light. The modern kitchen boasts top-of-the-line European appliances, panel-ready fridge and dishwasher, stone countertops, custom cabinetry, and a stylish backsplash that seamlessly blends into the open living and dining area. The spacious Den is ideal for a second bedroom or home office, perfect for todays modern lifestyle, while the two full upgraded bathrooms offer added convenience and luxury. Additional highlights include ensuite laundry, modern finishes throughout, and a locker for extra storage. Located just steps from the VMC Subway Station with direct access to downtown Toronto, and minutes from Hwy 400 & 407, York University, Cortellucci Vaughan Hospital, YMCA, and within walking distance to IKEA, Costco, Cineplex, Dave & Busters, LCBO, Vaughan Mills, and a wide array of retail, dining, entertainment, and nightlife options, this is urban living at its finest. ** BLINDS INSTALLED as well** (id:50787)
Right At Home Realty
14 - 3580 Lake Shore Boulevard W
Toronto (Long Branch), Ontario
Welcome to this beautiful executive townhome nestled in the vibrant and fast-growing Long Branch community of South Etobicoke! This stunning 2-bedroom, 3-bathroom residence offers the perfect blend of urban convenience and lakeside tranquility. Boasting an open-concept main floor, the layout is designed for stylish entertaining and comfortable everyday living. The sleek, upgraded kitchen features contemporary cabinetry, stainless steel appliances and seamless flow into the dining and living areas, ideal for hosting guests or enjoying cozy nights in. A convenient main floor powder room adds to the functional appeal. Upstairs, you'll find a spacious primary bedroom retreat with a private balcony, perfect for morning coffee or evening relaxation, alongside a spa-inspired 4-piece ensuite with a luxurious marble basin. The second bedroom is generously sized and easily doubles as a home office, nursery, or guest suite, tailored to your lifestyle needs. The 4-piece main bathroom and separate Laundry room finish off this floor. The true crown jewel is the rooftop terrace, complete with a gas hookup and water, a rare find in the city. Enjoy panoramic views of the Toronto skyline and the lake. This is your private oasis in the sky, perfect for entertaining, barbecuing, relaxing, or soaking in a sunset. Situated just steps from the Long Branch GO, lakefront, lush parks, Humber College and the TTC, you're moments from waterfront trails, trendy cafés, restaurants and boutique shops. Easy access to downtown Toronto and the QEW makes commuting a breeze. This home is more than just a place to live, its a lifestyle. Whether you're a young professional, downsizer, or growing family, this is city living redefined with a lakeside twist. Don't miss the chance to call this exceptional residence your own! (id:50787)
Royal LePage Real Estate Services Ltd.
Bsmt - 210 Shaw Street
Toronto (Trinity-Bellwoods), Ontario
2 Bedroom Basement **Includes All Utilities!!** For Rent In Heart Of Trinity Bellwoods Neighbourhood!! Walk Score = 96!!! Walk To Everything! Walks To Ttc, Parks, Cafes, Shops, Restaurants, Neighbourhood Pool And Community Centre. Minutes To Downtown. Please Provide Employment Letter, Recent Paystubs, Credit Report W/Score, Rental Application, Photo I.D., References. Available To Move In Asap. No Pets & No Smoking Preferred. (id:50787)
Royal LePage Signature Realty
120 Sundin Drive
Haldimand, Ontario
This stunning detached home is located in the highly sought-after New Empire community and offers 4 spacious bedrooms. The primary bedroom features his and her walk-in closets and a luxurious ensuite. With 3 washrooms throughout, the home ensures ample space for your family. Enjoy a carpet-free living environment with beautiful hardwood and laminate flooring throughout. The double-door entrance with a high ceiling adds an elegant touch as you enter. The modern kitchen is equipped with stainless steel appliances, a breakfast bar, and a sleek backsplash perfect for both cooking and entertaining. The open-concept family and dining rooms are bathed in natural light, creating a warm and inviting atmosphere. For added convenience, the upper-floor laundry makes chores a breeze. This home is ideally located within walking distance of the Grand River and scenic trails, with shopping, banks, and major highways just minutes away.No Pets & No Smoking. (id:50787)
Century 21 People's Choice Realty Inc.
39 Madison Avenue
Hamilton (Gibson), Ontario
Beautiful very bright 2-Storey, 3+1 Br and two 3pc Washrooms Freehold Townhouse In The Desirable Community Of Gibson. Close To Public Transit, Downtown, Shopping & Restaurants, Schools & Tim Hortons Field. With South East exposure, natural light fills the home, creating a warm and inviting atmosphere. Newly painted Home Features Laminate Throughout, Upgraded Kitchen With S/S Appliances & W/O To Yard. Basement W/ Kitchenette, 3Pc Bath, Br & Rec Room. Upstairs, three spacious bedrooms provide cozy retreats, complemented by a full 3-piece bathroom. The finished basement offers versatility, perfect as a recreation room, home office, or gym, with a dedicated laundry area one bedroom and 3 pc Washroom adding functionality and convenience. Property Is A Great Opportunity For An Investor, First Time Buyer Or Family Looking To Live In A Great Community. Don't Miss This One! (id:50787)
Keller Williams Real Estate Associates
506 - 7250 Yonge Street
Vaughan (Crestwood-Springfarm-Yorkhill), Ontario
Welcome to 7250 Yonge Street #506 at The Palladium in Thornhill! This charming 2 bed + den, 3 bath unit offers a spacious open-concept split bedroom layout designed for both comfort and style. Granite floors, crown moulding, and pot lights enhance the elegance throughout. The bright living room flows onto a south-facing balcony, perfect for relaxing or entertaining. A separate dining area adds to the functionality of the space. The sun-filled eat-in kitchen features stainless steel appliances, granite countertops, and a tasteful backsplash. The primary bedroom boasts a walk-in closet and a luxurious 4-piece ensuite with double sinks. The second bedroom includes a mirrored closet and its own 4-piece ensuite. The den, enclosed with double doors, is ideal as an office or guest room. Enjoy fantastic building amenities including a rec room, party room, concierge, outdoor pool, and more. Unbeatable location steps to Centre Point Mall, parks, schools, shops, dining and transit. Future Clark Subway Station just minutes away! ***EXTRAS*** Listing contains virtually staged photos. (id:50787)
Sutton Group-Admiral Realty Inc.
224 Frederick Curran Lane
Newmarket (Woodland Hill), Ontario
Elegant Luxury Living in the Heart of Prestigious Woodland Hills. This home feels like new just move in and enjoy! Step into refined comfort with this beautifully maintained and thoughtfully updated executive home in the sought-after Woodland Hills community. Boasting 9-foot ceilings and a seamless blend of hardwood and ceramic flooring, every detail speaks to quality and sophistication. The eye-catching oak staircase sets the tone for the home's timeless design. The open-concept kitchen is a Chefs Dream, complete with a center island, pot lights, and modern Wi-Fi-enabled stainless steel appliances. It opens to a fully fenced backyard prefect for entertaining or relaxing while overlooking a cozy family room featuring a stunning two-sided Gas fireplace. Upstairs, the luxurious Master Suite offers two walk-in closets and a Spa-like 5-piece Ensuite with a deep soaker tub. A second bedroom with its own 4-piece Ensuite ensures comfort and privacy for guests or family members. Additional highlights include: Smart garage door opener, smart thermostat & water softener, Two fireplaces: gas on the main floor and electric on the second Central vacuum, Water purification System Two-year-New high-efficiency furnace, Stylish window coverings and light fixtures throughout. Located minutes from top-rated schools, major highways, shopping, and beautiful walking trails, this home truly offers the best of modern luxury and everyday convenience. (id:50787)
RE/MAX Ace Realty Inc.
Century 21 Heritage Group Ltd.
3003 - 225 Commerce Street
Vaughan (Vaughan Corporate Centre), Ontario
Luxury Festival Tower By Well Known Menkes Developer! one-bedroom plus den unit offers an exceptional layout and premium finishes throughout. Enjoy breathtaking south-facing views of the CN Tower and the city skyline right from the comfort of your home. A spacious den With a door! perfect for an extra bedroom/ office! Expansive floor-to-ceiling windows with natural light, laminate flooring And Beautifully Designed Bright Color Kitchen Cabinet that enhances the modern aesthetic And complete with brand-new stainless steel appliances, stylish cabinetry, a convenient pantry, and a stunning quartz countertop. The bathroom features elegant porcelain tiles, adding a touch of luxury. Large balcony With nobstructed, panoramic views of the city And C & Tower! Just minutes from the TTC, Vaughan Metropolitan Subway Station, VIVA, Costco, Cineplex, IKEA, and a variety of dining options.Short subway ride to York University, Yorkdale Mall, and downtown Toronto. Residents enjoy access to first-class amenities, including a chic party room, outdoor terrace with BBQs, fire pit lounge, and a peaceful courtyard. With 24-hour concierge service, security monitoring, and controlled access, The Building offering a Modern and Contemporary Lifestyle.The primary bedroom features a large window that welcomes abundant natural light and includes a generously sized closet for ample storage. Step out onto the expansive balcony, perfect for relaxing or entertaining. Conveniently located just steps from the VMC subway station, this property is surrounded by major banks, premium shops, and some of Vaughan's most sought-after dining options. Move-in ready don't miss this! **ONE LOCKER INCLUDED IN THE RENT PRICE! (id:50787)
Sutton Group-Admiral Realty Inc.
9 Pipe Avenue
Ancaster, Ontario
Welcome to 9 Pipe Ave in beautiful Ancaster! This stunning 3-storey townhome, built in 2019, offers 1,370 sq ft of stylish, fully finished living space in one of the area's most sought-after communities. Perfect for first-time buyers or anyone looking for a turnkey home, this property features numerous upgrades throughout. Enjoy a modern kitchen with upgraded cabinetry and stainless steel appliances, brand new flooring, and a bright, open-concept living area. The living room features a custom electric fireplace and striking feature wall, creating the perfect space to relax or entertain. Additional highlights include updated lighting, elegant wainscoting, and upper-level laundry for added convenience. The entry-level provides access to the attached garage and a versatile bonus space ideal for a home office. Located just minutes from highway access, restaurants, shopping, and public transit, this home blends comfort, style, and unbeatable convenience. Move in and enjoy! (id:50787)
RE/MAX Escarpment Golfi Realty Inc.
58 - 5659 Glen Erin Drive
Mississauga (Central Erin Mills), Ontario
Luxury Living In Central Erin Mills Fully Renovated 3-Bed, 4-Bath Beauty! Welcome To This Stunning, Fully Renovated Home In The Highly Sought-After Central Erin Mills Community! Featuring 3 Spacious Bedrooms And 4 Beautifully Finished Bathrooms, This Home Blends Modern Design With Everyday Functionality. Step Into A Custom-Designed White Kitchen Complete With Quartz Countertops, A Gorgeous Backsplash, Stainless Steel Appliances, And Plenty Of Storage. The Open-Concept Living And Dining Areas Are Filled With Natural Light And Enhanced By Pot Lights, With A Seamless Walkout To A Lush, Private BackyardPerfect For Entertaining Or Relaxing. Upstairs, Youll Find Two Full Bathrooms Including A Serene Primary Suite With A 4-Piece Ensuite And Generous Closet Space. The Finished Basement Offers Even More Room To Enjoy, With A Versatile Rec Space And A Sleek 3-Piece BathIdeal For Guests, A Home Office, Or Movie Nights. With A Large Single-Car Garage And Nothing Left To Do But Move In, his Home Checks All The Boxes. Dont Miss Your Chance To Live In One Of Mississaugas Most Desirable Neighborhoods! (id:50787)
Royal LePage Signature Realty
Th105 - 120 Parliament Street
Toronto (Moss Park), Ontario
Stunning executive town home with plenty of bright and airy living space. This professionally painted home features a main floor family room, 3 bedrooms (including a primary bedroom retreat) and 3 spa-inspired bathrooms! Gourmet kitchen boasts quartz counter tops, breakfast bar & stainless steel appliances. The open concept living & dining area offers a walk-out to a 200 sq.ft. enclosed patio. Fabulous building amenities include a games room, art studio, yoga studio, outdoor theatre, guest suites & visitor parking. One parking space and locker are included. Conveniently located minutes to transportation, shopping, trendy dining, lake, Billy Bishop airport, entertainment & Distillery District! Welcome Home! (id:50787)
RE/MAX West Realty Inc.
315 - 55 East Liberty Street
Toronto (Niagara), Ontario
Welcome to 55 East Liberty! Bliss Condominiums! Excellent 1 Bedroom Layout featuring over 700 SF of living space, 572SF Interior & 144SF On The Sprawling Balcony! Sunny, Bright South Facing Suite Featuring Wall To Wall Expansive Windows. Entire Suite Has Been Freshly Painted! Laminate Floor Throughout Living/Dining/Kitchen/Hallway. New Laminate Just Installed In The Bedroom. Enjoy the 9' Exposed Concrete Ceilings Which Provides The Essential Airiness Feel For 1 Bedroom Condos. Located in the heart and sought after Liberty Village, steps away from all the amenities you could ever want - It's all an extension of your living room- Shopping, Restaurants, Groceries, Entertainment, Recreation, BMO Field, Transit & Much More! Fantastic Building Amenities: Concierge, Indoor Pool, Fully Equipped Exercise Room, Gym, Guest Suites & A Rood Top Deck/BBQ Area! (id:50787)
Homelife/vision Realty Inc.


