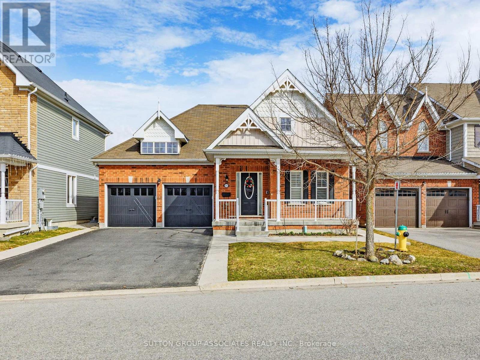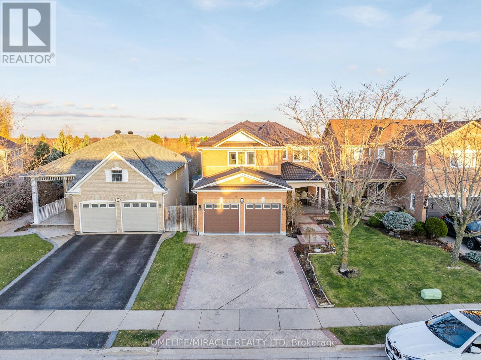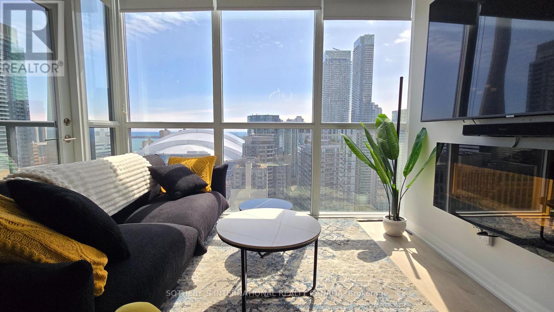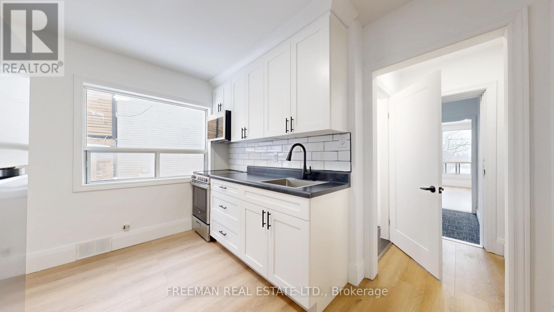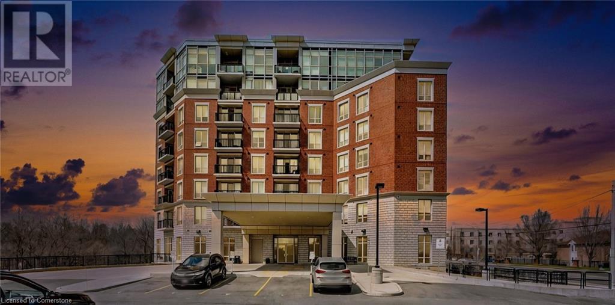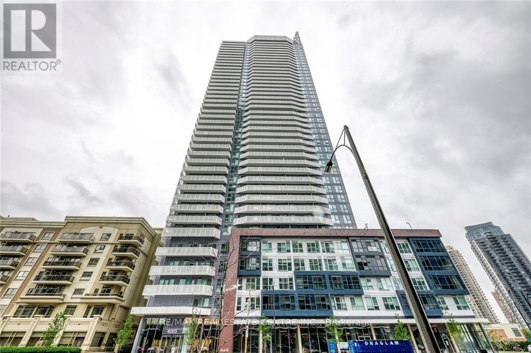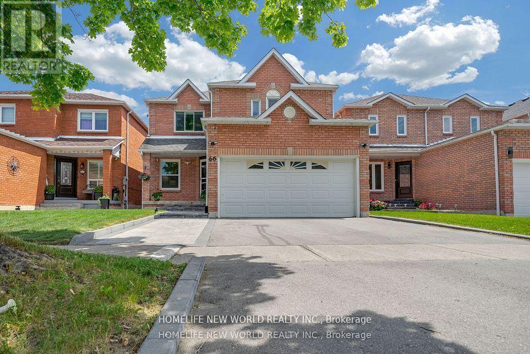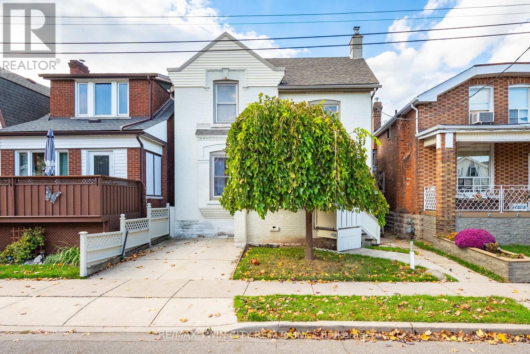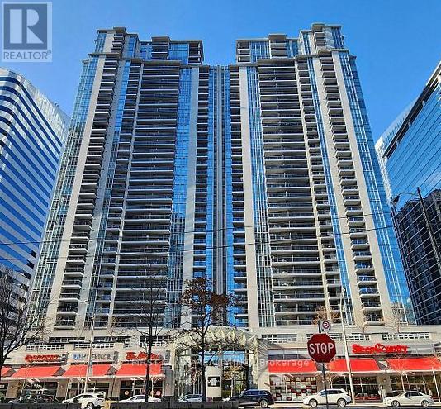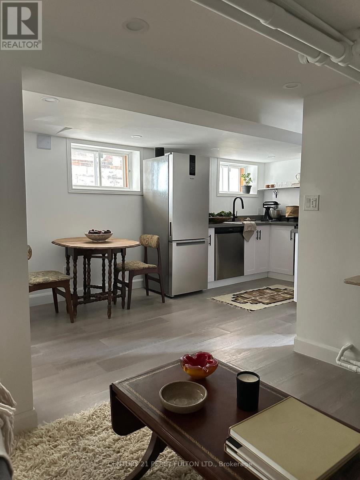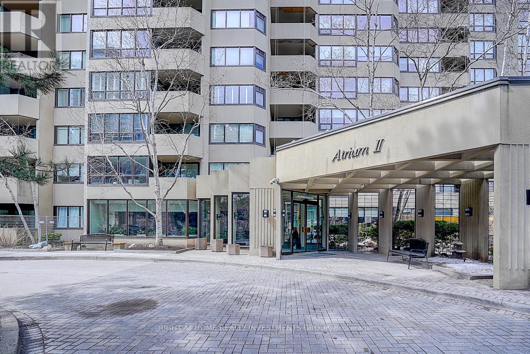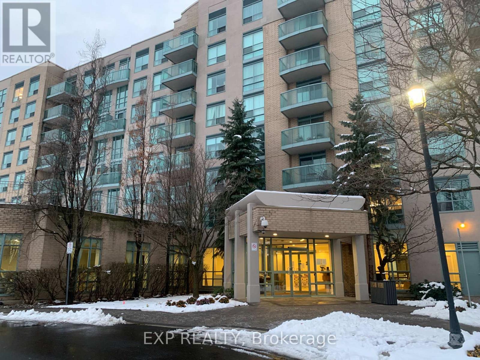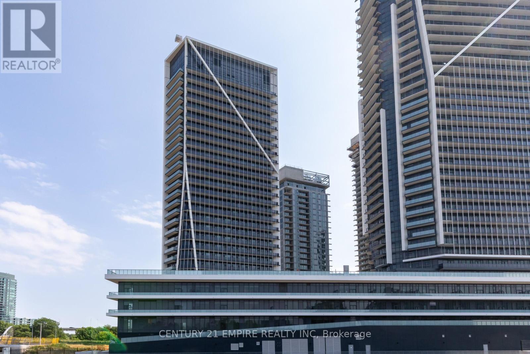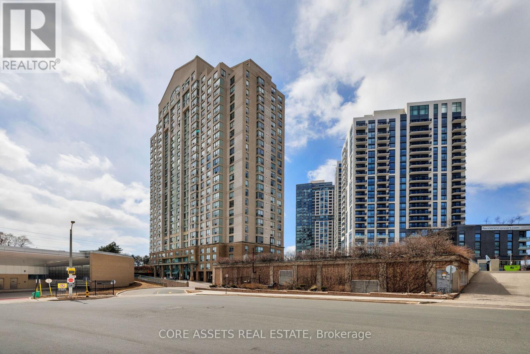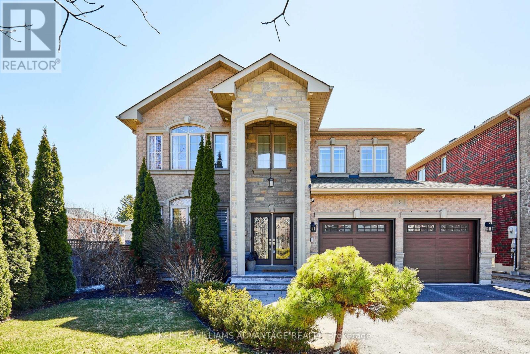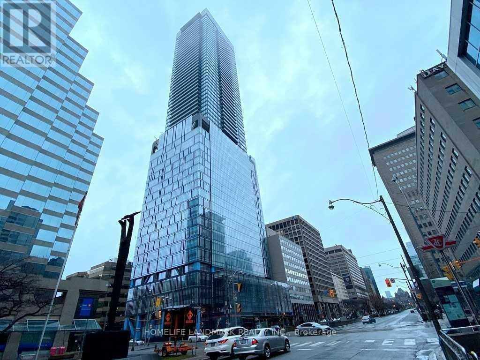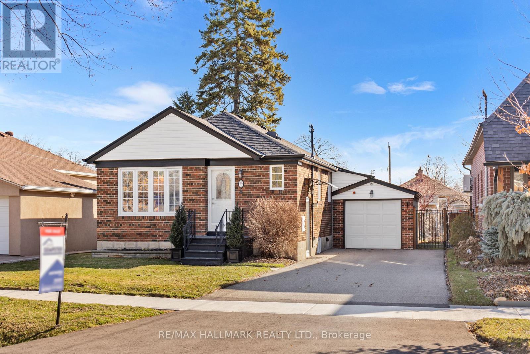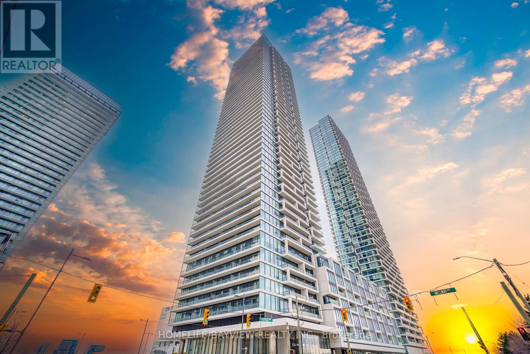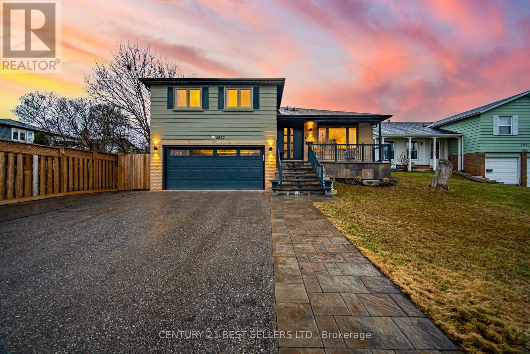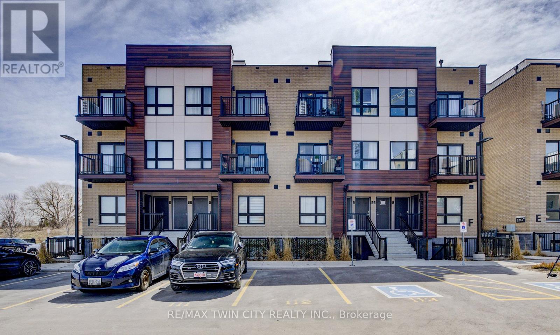437 - 380 Macpherson Avenue
Toronto (Casa Loma), Ontario
For Lease: Spacious And Bright Open-Concept 1Br + Den Hard Loft Located In Casa Loma/Annex W/ 14 Ft Ceilings And Exposed Duct Work. Great Layout W/ Separate True Plus One. Large Custom-Made Quartz Island W/ Plenty Of Storage; Perfect For Cooking, Dining & Entertaining. Floor To Ceiling Windows In Closed Door Solarium With Space For Private Office, Work-Out Nook & Built-In Custom Bar W/ City View. Large Bedroom W/ Sizeable Walk-In Closet. The fully renovated bathroom comes with an additional private entrance from the bedroom. Includes Bell Fibe Internet. The bldg. features a rooftop patio with BBQ facilities, offering unobstructed views of Casa Loma, 24-hour concierge, well-equipped gym with steam rooms and more. located steps from the Dupont subway station, coffee shops and restaurants. (id:50787)
Ace Team Realty Inc.
2073 Old Highway 24
Wilsonville, Ontario
Tucked behind a canopy of trees, this stunning ranch bungalow offers modern farmhouse charm and ultimate privacy. Nestled on 1.1 acres with rolling farmland beyond, this home is just 20 minutes to Brantford, 40 minutes to Hamilton, and 50 minutes to Burlington. Inside, light-toned engineered hardwood floors flow throughout, enhancing the sunken living room with a shiplap fireplace, wood beam mantle, and a massive picture window. The expansive dining room and kitchen boast panoramic views of your private backyard, black cabinetry, granite countertops, and 2023 stainless steel appliances. Freshly painted in Benjamin Moore Swiss Coffee with modern flat trim, the primary suite features two oversized closets, a matching shiplap fireplace. The family bathroom is also updated with fully updated with a brick-style tile shower, new fixtures, vanity, flooring, and massive storage in the wall-to-wall closet. Two additional bedrooms feature wide plank floors, while the second full bath has new flooring, a modern vanity, and stylish fixtures. The spacious laundry/mudroom offers ample storage. The partially finished basement includes a separate entrance, a bright bedroom, and potential for an in-law suite. A rare find, this home includes a 30' x 30' attached garage with a built-in workstation and dedicated gas furnace—perfect for hobbyists or extra workspace. The backyard oasis features a fire pit area for cozy nights and a large above-ground pool, ideal for cooling off in the summer. Upgrades include a new water filtration system and an owned large-capacity hot water tank. With privacy, space, and endless possibilities, this home offers all the “I wants”—book your showing today! (id:50787)
RE/MAX Escarpment Realty Inc.
1504 - 3600 Highway 7 Road
Vaughan (Vaughan Corporate Centre), Ontario
Welcome to Centro Square Condos, Ideally Located At The Vibrant Intersection of Highway 7 And Weston Road In Vaughan, Just Steps From Shops, Dining, And Transit, This Stylish 1-Bedroom, 1-Bathroom Unit On the 15th Floor Features A Spacious North-Facing Balcony With Panoramic Views, And Comes With One Parking Space. Upgraded With 9-Foot Ceilings, Engineered Laminate Flooring, Granite Countertops, And Stainless Steel Appliances, It Offers Both Comfort And Convenience. Amenities Include A Gym, Indoor Pool, Party/Meeting Room And 24Hr Security/Concierge. Available for Possession Starting 1st. (id:50787)
RE/MAX West Realty Inc.
144 Shephard Avenue
New Tecumseth (Alliston), Ontario
Priced to sell, this beautiful home sits on a premium lot backing onto protected greenspace in one of Alliston's most sought-after neighbourhoods, offering privacy, scenic sunset views, and no rear neighbours. The spacious lot, fully fenced backyard, and absence of a sidewalk out front provide extra outdoor space and convenience. Inside, the home boasts a great layout with 2+1 bedrooms (easily converted to 3 bedrooms), 2.5 bathrooms including a generous 5-piece ensuite, hardwood floors, 9' ceilings, and a cozy gas fireplace. The bright, open-concept living area flows effortlessly into the kitchen and out to the back deck, making it perfect for entertaining or everyday family living. A large double car garage with inside access and a wide driveway add to the homes functionality. With an unfinished basement offering potential for customization, this home is clean, well-maintained, and move-in ready. Ideally located within walking distance to top-rated schools, parks, restaurants, shopping, and trails, and just minutes to Barrie and under an hour to the GTA, this is a rare opportunity to own a thoughtfully designed home in a thriving, family-friendly community. Please see virtual tour. (id:50787)
Sutton Group-Associates Realty Inc.
412 - 470 Dundas Street E
Hamilton (Waterdown), Ontario
Modern, Upgraded 1-Bedroom Condo by Award-Winning Builder. Welcome to this beautifully designed, one-year-old unit built by the award-winning New Horizon Development Group. Thoughtfully upgraded and meticulously maintained, this bright south-facing condo offers modern living in a stylish and functional space. Step inside to find soaring 10-foot ceilings and large windows that flood the space with natural light. Enjoy your morning coffee or unwind in the evening on the rare, double-wide balcony with sunny southern views, a true extension of your living space. Interior highlights include: Fresh, professional paint in a neutral, washable "greige" tone. Upgraded LED lighting and dimmers throughout the unit, including ceiling-mounted pendant lighting over the breakfast bar for added elegance. Blackout zebra blinds in both the bedroom and living area, offering comfort and privacy. The kitchen comes fully equipped with the use of stainless steel appliances, including a fridge, stove, dishwasher, and over-the-range microwave. A white stacked washer and dryer are conveniently located in-suite. The unit also includes: 1 underground parking space and 1 standard-sized locker with lock and key. Maintenance-free vinyl flooring throughout, energy-efficient geothermal heating and cooling, keeping utility costs low year-round. Trend Living Condos 3 offers a variety of amenities designed to enhance residents' lifestyles. These amenities include a fitness center, a party room, bike storage facilities, and a rooftop patio equipped with BBQs, providing spaces for relaxation and social gatherings. This is a well-maintained unit offered by attentive, professional landlords seeking a respectful tenant who will treat this space with care. Don't miss the opportunity to make this exceptional unit your next home. (id:50787)
RE/MAX Professionals Inc.
204 - 311 Richmond Street E
Toronto (Moss Park), Ontario
Welcome to Imperial Gardens By Plaza, Situated In The Heart of Downtown Toronto, Just Steps From The Iconic St. Lawrence Market, Distillery District And Waterfront. Be The First To Live In This Newly Renovated Bright And Spacious Modern One Bedroom Suite Featuring A Highly Functional Open-Concept Layout With Over 600 Sf Of Well-Designed Living Space, Luxury Vinyl Flooring Throughout, A Sleek Contemporary Kitchen W/Built-In Black Appliances, Generous Storage And Ample Counter Space, A Sizable Bedroom With A Walk-In Closet And A North Facing Balcony - Perfect For Your Morning Coffee Or Evening Unwind. Enjoy A Range Of Amenities Including An Exercise Room, Games/Billiards Room, Party/Rec Room And A Rooftop Patio And BBQ Area Well-Suited For Relaxation And Entertaining. Ideally Located To Just About Anything You Could Need! Don't Miss Out! (id:50787)
Baytree Real Estate Inc.
74 Porchlight Road
Brampton (Fletcher's Creek Village), Ontario
Stunning Detached 4+1 Bed, approximate 3400 sq ft of total living space, 4 Bath Home on a 150ft Premium Ravine Lot with a Resort-Style living with Swimming Pool. Features a custom cherrywood kitchen with granite counters, marble style backsplash & stainless-steel appliances. Open concept living/dining with gas fireplace & ravine views. Hardwood floors & crown molding throughout main/upper levels. Eavestroughs (2022), windows (2022). Washrooms upgraded (2022), Refrigerator (2022), No popcorn ceiling. Metal roofs with a lifetime warranty. Includes a 4-season sunroom with a floating barbeque and stairs leading to the deck. Side Entrance for the Walk-out basement with heated slate floors, 5th bedroom, bath, living/dining area.***SIDE ENTRANCE FOR THE BASEMENT** Professionally landscaped with a tiered composite deck, limestone patio, and patterned concrete. Pot lights inside & out. Stone Driveway. Seller has the city approved permit for the extension of this home. (id:50787)
Homelife/miracle Realty Ltd
2507 - 88 Blue Jays Way
Toronto (Waterfront Communities), Ontario
Experience Elevated Urban Living at the Iconic Bisha Hotel Residences. Step into this impeccably designed, all-inclusive, fully furnished suite offering breathtaking, unobstructed south-facing views of the CN Tower, Rogers Centre, and shimmering Lake Ontario. Located in the prestigious 5-star Bisha Hotel Residences, this luxurious unit features a versatile den currently used as an office, soaring 9-foot exposed concrete ceilings, and an expansive open-concept living space bathed in natural light through floor-to-ceiling windows. The bedroom boasts generous built-in wardrobes with custom cabinetry, providing ample storage that maximizes space and functionality. Every detail has been thoughtfully curated from high-end designer furnishings to the newly renovated spa-inspired bathroom, complete with a sleek walk-in shower and state-of-the-art Japanese washlet toilet. Included in the lease: One parking space, Private locker, Hydro, and high-speed internet. Live where luxury meets lifestyle. (id:50787)
Sotheby's International Realty Canada
14 - 266 Finch Avenue E
Toronto (Newtonbrook East), Ontario
Amazing Location at Bayview & Finch!Welcome to this brand-new stacked townhouse located in the highly desirable Willowdale neighborhood of North York. Enjoy the perfect blend of convenience and comfort in one of Torontos most sought-after communities.Just a short 3 to 5 minute drive to Finch Subway Station, commuting downtown or across the city is a breeze. You're also just minutes away from top-rated schools, Bayview Village Shopping Centre, North York Centre, and Seneca College, as well as an abundance of restaurants, grocery stores, parks, and more.Whether you're a young professional, a growing family, or an investor, this prime location offers everything you need for a vibrant and connected lifestyle. (id:50787)
Soldwell Realty
913 - 1055 Bay Street
Toronto (Bay Street Corridor), Ontario
Yes, It's A Studio Unit As Was Designed & Born......... Yes, It Has Approx. 431 S.F. as per the Floor Plan______________ BUT, LOOK! CHECK THIS OUT!_____...THE BEST VALUE OF ITS KIND!___ WITH PARKING & LOCKER___, A VERY CLEAN, PRACTICAL & FUNCTIONAL Unit Can House As A-TWO-BEDROOMS SUITE____________ With Custom-made Removable Sliding Doors That Close Off For Use As 2nd Bedroom or As An Office. ____________COMFORTABLY SUITABLE For 2 Students or For A Young Family That Enjoys Living and Working In the Downtown____________________________ Excellent, High Demand Area of The Bay/Bloor Streets Corridor. Best Location!____ Close To All Things & Everything__________ Walking Distance to U-of-T, the TTC Subway, Buses, Yorkville Shops, Restaurants, Entertainments, Arts Gallery, Museum, Theatres, Schools, Library, Parks Hospitals....etc____________ Stop Searching! Stop Thinking! Take Action and Call This Well-Known, Well Maintained Polo_Club_1 By TRIDEL Your Home!!_______For A Reasonably Low Monthly Condo Fees That Will Cover All Your Utilities (Heat, Hydro, Water), Parking & Locker, Building Insurance, and Common Elements____________ In turn, You Can Enjoy The Many Great Amenities Including 24-Hour Concierge Security, Gym, Exercise Rooms, Squash Courts, Party Room, Sauna, Lap Pool, Large Rooftop Terrace for BBQ, Sun-Tanning or Just Running/Jogging around.....Plus Many Free Visitors Parking for Your Guests_____ Whether This Is Your First Home, Dream Home Or Second Home, Don't Wait! Move In & Enjoy! (id:50787)
RE/MAX Hallmark Realty Ltd.
Unit 2-2nd Fl - 1252 Davenport Road
Toronto (Corso Italia-Davenport), Ontario
YOUR DOG OR CAT IS WELCOME HERE. PLUS SPRING BONUS ONE MONTHS FREE RENT = $157 savings/month in the first year!!! Be the first to live in this newly renovated Studio/Bachelor Apartment in vibrant Corso Italia/Davenport Village. Spacious, bright unit with good storage, brand new appliances and kitchen cabinets, totally new and spacious bathroom (with full-sized bath/shower) and laundry located in the building. Landlord is happy to pay for the forced air heating, air conditioning and water usage. Tenant is responsible for the hydro connected to the new energy efficient LED modern lighting and new appliances. Find contemporary finishes, large windows that flood the space with natural light. The apartment has a separate entry at the rear and a common main entrance. Check out the new modern wide plank flooring! The cool modern backsplash! The buzzer at the door for convenient deliveries to the property. Find a pet friendly place to call home. Located in a bustling and central community, walk to local cafes, wide array of local dining options, boutique shops, and convenient public transit. Parks and recreational facilities are just moments away, offering the perfect balance of city energy and peaceful green spaces. Whether you're seeking a vibrant lifestyle or a cozy retreat, 1252 Davenport is ready to welcome you home. (id:50787)
Freeman Real Estate Ltd.
2750 King Street E Unit# 304
Hamilton, Ontario
Welcome to The Jackson, a luxurious condo located at 2750 King Street East. Built in 2022, this stunning 2-bedroom, 2-bathroom unit offers modern living surrounded by tranquil green space and a ravine. The layout includes a primary bedroom with a walk-in closet and private ensuite. Enjoy premium amenities such as a daytime concierge, fitness center, jacuzzi, party room, library, visitor parking, guest suite, and a seasonal furnished BBQ terrace with serene views. Ideally situated near shopping, parks, public transit, St. Joseph’s Emergency Hospital, and Red Hill Valley Parkway, this location combines nature, convenience, and luxury. Experience an unbeatable lifestyle at The Jackson—book your showing today! (id:50787)
Michael St. Jean Realty Inc.
1008 - 2929 Aquitaine Avenue
Mississauga (Meadowvale), Ontario
Beautiful And Very Clean Open-Concept Unit Which Features An Oversized Closed in Den That Can Be Used As A Second Bedroom. Other Features Include: Updated Kitchen With New Appliances, Large Master Bedroom, 4Pc Bathroom, And An Oversized Balcony That Allows Bbq's. Unit Also Includes Parking And A Locker. Steps Away From A Go Stop, Grocery Stores, Restaurants, Public Transit And Major Highways. (id:50787)
Century 21 Titans Realty Inc.
718 - 60 George Butchart Drive
Toronto (Downsview-Roding-Cfb), Ontario
Bright 1 Bedroom + Den | 2 Bath | Top Floor | Skyline View | Luxury Living Near Downsview Park. Enjoy Bright Southwest Exposure And Open Skyline Views Including A Distant CN Tower Glimpse On Clear Days From This Top-Floor 1 Bedroom + Den, 2 Bath Condo. The Peaceful Setting Makes You Forget The Citys Hustle. Thoughtfully Designed With A Place For Everything, The Layout Flows Effortlessly. Relax On Your Balcony And Enjoy Beautiful Sunsets. The Den Is Ideal As A Second Bedroom Or Home Office. Step Through A Welcoming Foyer With Closet Space. The Kitchen Features Stainless Steel Appliances, Quartz Counters, Stylish Backsplash, Center Island, And Ample Storage. The Primary Bedroom Includes A Walk-In Closet And Ensuite Bath. Youll Enjoy Two Full Bathrooms One With A Walk-In Shower And The Other With A Deep Soaker Tub. Laminate Flooring, In-Suite Laundry, Window Treatments, And A Private Locker Downstairs Complete The Suite. Building Amenities Include A Fitness Center With Cardio/Weights, A Dedicated Mirrored Yoga Studio, A Separate Spin Room With 6 Indoor Cycling Bikes, A Co-Working And Reading Lounge With Wi-Fi (Also Available In-Unit), And Beautifully Landscaped Courtyards With Pergolas And Quiet Nooks. Cancel The Gym, Cancel The Wi-Fi Live Your Best Life Sky-High! Host Up To 76 Guests In The Party Space, Featuring A 60-Person Lounge With Kitchen, Tvs, Kids Play Area, And A 16-Person Dining Room With Sliding Doors. Ask The Concierge For A Tour Of These Beautiful Spaces! Additional Features Include A Separate Entertainment Room With Pool Table, A Grand 24/7 Concierge Lobby With Cozy Fireplace And Greenery, 8 Overnight Visitor Passes, Ample Guest Parking, Loading Docks, And An On-Site Pet Wash Station. Prime Location With TTC Bus Stop At The Door, Steps To Downsview Park, And Close To GO Transit, Major Highways, And Yorkdale Mall. Live Actively, Relax Deeply Your Top-Floor Retreat Awaits! (id:50787)
Homelife/future Realty Inc.
198 Fowley Drive
Oakville (Go Glenorchy), Ontario
Must See! Freehold Townhouse. Extra-long driveway accommodates 2 cars, providing a total of 3 parking spaces with a potential for 4th parking space. Beautifully upgraded luxury townhome by Great Gulf in an excellent location within a highly sought-after neighborhood, complemented by amazing neighbors and served by the best schools in the area. Significant investment ($$$) has been made in upgrades, with no carpet throughout and 9' smooth ceilings for a sophisticated touch. The grand modern kitchen and dining area showcase quartz countertops, stainless steel appliances, and a large center island/breakfast bar. The living room boasts large windows and a walkout to a good sized balcony, with a 2-piece powder room conveniently located on the second floor. The third level offers 3 spacious bedrooms and 2 full bathrooms, including a primary bedroom with a walk-in closet and ensuite bath. Each bedrooms are spacious, with a conveniently located laundry area on the same level. The ground level features a welcoming family room / den (which can also serve as an office or bedroom) with a 2-piece bathroom and a walkout to a backyard. The garage is connected to the house. This townhome is close to major highways, including the 407, 403, and QEW, as well as shopping, transit, parks, and excellent schools (both public and private), restaurants, and all amenities. Enjoy life in a beautifully manicured, newly developed community. (id:50787)
Home Standards Brickstone Realty
20 - 115 Main Street S
Newmarket (Central Newmarket), Ontario
Welcome to Roberson Place, a vibrant, social, condo community surrounded by green space and mature trees lining Historical Main Street in Downtown Newmarket. This coveted and family friendly area is home to a host of diverse and exciting dining, cultural and social experiences all within a few minutes' walk. Riverwalk Commons, in the downtown core, boasts a splash pad, a Farmer's Market, summer concerts for all ages and a skating rink in the winter. Dozens of shops and culinary options from pubs to Fine Dining provide amazing options for all. Trail systems, schools, Southlake Hospital and parks are just steps away. With GO, VIVA, YRT and the 404/400 HWY's just a short drive away, commuting anywhere is a breeze. The condo itself is freshly painted in a soft, neutral tone with with smooth ceilings, Luxury Vinyl Plank and ceramic flooring throughout. The principal room sizes are very generous with an enormous amount of closet space in the bedrooms. The bedrooms also enjoy remotely controlled ceiling fans for full comfort. The sitting room at the front is completely removed from the rest of the living space for a quiet place to relax. This is a perfect option for first time home buyers or investors alike. (id:50787)
Coldwell Banker The Real Estate Centre
4208 - 4065 Confederation Parkway
Mississauga (City Centre), Ontario
Very Spacious 3 Bedroom 2 Washroom Corner Unit. Approx 1000 sq ft, Very Large 300+ Sq Ft Wraparound Terrace With Unblocked Magnificent View of The Heart Of Mississauga City Center. Modern Kitchen With Centre Island, Quartz Counter And S/S Appliances, Minutes Away From The Major Highways, Go Transit, Square One, Celebration Square & More! (id:50787)
RE/MAX Real Estate Centre Inc.
Upper - 66 Macdermott Drive
Ajax (Central West), Ontario
Stunning And Spacious 1 Bedrooms on Second Floor. Shared Washroom and Kitchen. Newly Painted. Walking Distance To Both Public & Catholic Elementary Schools, Parks, Conveniently Located To Shopping Mall, Restaurants, Banks, Transit & All Amenities and Much More.. No Pets and No Smoking!!! ** This is a linked property.** (id:50787)
Homelife New World Realty Inc.
45 East Bend Avenue N
Hamilton (Crown Point), Ontario
Purpose built LEGAL duplex. Flexible possession. Excellent for the 1st time BUYER or investor AND its a great mortgage helper (cap rate of 5.78%) set your own rents. 2 separate hydro meters and panels ,1 gas meter with hot water heating, 1 water meter . This home is walking distance to Gage Park, Tim Hortons Field and to both Memorial Elementary School and Bernie Custis Secondary School. Seller has made some recent improvements: 1 gas boiler 15 yrs, newer floors on both levels, roof 2012. (rental income is projected, expenses are actual and water/sewer is estimated) , 1 laundry main floor(private) , all copper wiring, copper and plastic ABS plumbing, vinyl windows, fire proofing between both floors, main floor has access to backyard from inside, 2nd upper unit with complete separate entrance. parking for 1 car at front and oversized 1 car garage at the back through the laneway. Seller will accommodate the Buyer to rent out the units prior to closing. Using $1600 for upper unit and $1800 for main floor and basement. expenses are actual numbers. MOTIVATED SELLER (id:50787)
RE/MAX Twin City Realty Inc.
3153 Searidge St Street
Severn, Ontario
Luxury Lakeside Living at Serenity Bay! This stunning, brand-new detached home is located in an exclusive community on the shores of Lake Couchiching, offering private lake access, scenic trails, and year-round outdoor enjoyment. 59 ft. premium lot location with forest-view and pond view. Built in 2024 with transferable Tarion warranty, the Cardinal 5 model boasts 2,526 sq. ft. with 4 spacious bedrooms (including primary bedroom walk-in closet), 2.5 bathrooms, and a bright main floor office. The open-concept layout features 10-ft ceilings, upgraded kitchen with stainless steel appliances including wall oven and stovetop, large storage pantry, and premium flooring on the main level and upper landing. The full unfinished basement adds even more potential. Enjoy a triple driveway, 3-car garage with automatic doors, paved driveway with parking for 6 and a huge backyard with no neighbouring homes behind you, great for entertaining. Residents enjoy a designated boardwalk to a one-acre lakefront park area with dock and private trails. Just minutes to Orillia, Barrie, and Muskoka, with Casino Rama and local beaches nearby. Embrace lake life. (id:50787)
Coldwell Banker The Real Estate Centre Brokerage
49 Gridiron Gate
Vaughan (Vellore Village), Ontario
Fully Furnished ! This Bright And Spacious 3 + 1 Bed 4 Bath Townhouse Located In A Great Neighborhood minutes to Retail, Groceries, Wal-Mart, Restaurants, Vaughan Mills, New Vaughan Hospital , Canada's Wonderland. Quick Access To Hwy 400, Hwy 407, Viva & GO Transit Surface routes. This spacious and stunning 3-story luxury townhouse, offering modern elegance, high-end finishes, and an unbeatable location. Featuring 3+1 bedrooms and 4 bathrooms, this upgraded home boasts open-concept layout, modern kitchen with 9ft quartz countertop, high-end appliances, hardwood flooring and oversized windows for abundant natural light. Conveniently located near shopping centers, restaurants, parks, TTC and hospital, this home offers both sophistication and convenience. Don't miss this rare opportunity to own a luxury townhouse in one of Woodbridge's most sought-after communities. (id:50787)
Jdf Realty Ltd.
1612 - 4968 Yonge Street
Toronto (Lansing-Westgate), Ontario
Luxurious Menkes Condo In The Heart Of North York. Fully New renovation with new Kitchen Cabinet, quartz countertop, New Fridge, New Stove, New painting, New Bathroom Vanity with Quartz Countertop. New lighting fixtures, 9 ft ceiling, open concept, very spacious and bright! one parking, Laundry room on site. The building was lately renovated just like a brand new building, with indoor golf center, gym room, party rm, exercise rm, etc., Move in condition! Underground Access To Subway, Empress Walk, Loblaws, Movie Theatre etc., Plenty Of Visitor Parking. Walking Distance To All Amenities, bus stop & subway station! Dont miss it (id:50787)
First Class Realty Inc.
251 Westmount Avenue
Toronto (Oakwood Village), Ontario
Welcome to this beautifully renovated 1-bedroom basement apartment in the sought-after Oakwood Village neighborhood of Toronto. This stylish and modern space features a bright, open-concept living area with quality finishes throughout. The full kitchen includes stainless steel appliances, ample cabinetry, and a functional layout perfect for cooking and entertaining. The spacious bedroom offers plenty of closet space, while the bathroom provides a sleek, contemporary feel. Enjoy the convenience of a private entrance and in-suite laundry. Situated just steps from public transit, cafes, shops, and parks, this apartment is ideal for singles or couples looking for comfort and ease in a lively and well-connected community. The tenant pays 30% of the utilities. This cozy yet functional apartment is move-in ready and waiting for you to call it home! (id:50787)
Century 21 Percy Fulton Ltd.
50 Green Meadows Circle
Toronto (Don Valley Village), Ontario
Welcome to 50 Green Meadows Circle, an exquisite contemporary masterpiece in a prestigious enclave of North York. This Sachiko designed home has recently had over $500,000 invested in a major top-to-bottom renovation completed in 2019. This home boasts over 5,000+ square feet of living space making it the largest and most unique model in the entire development. Upon first glance, you will notice the custom, hand-cut flagstone walkway and steps surrounded by pristine professionally landscaped shrubbery and gardens that wrap around the entire property. Walk into a magnificent grand foyer adorned with marble floors and custom architecturally designed raised panels, up and down. With gleaming oak hardwood floors throughout and striking detail in the custom-designed inlaid ceilings and walls, each room is sure to impress the most discerning of buyers. Curated with impeccable taste, you walk into a stunning hand-built, custom, Bloomsbury Chef's kitchen with granite countertops. Only the finest Thermador built-in appliances accent the kitchen!! Quoted by Brian Gluckstein himself, A Bloomsbury framed kitchen is the Rolls Royce of all kitchens.....Please see the attached Schedule for the full listing description and property features. (id:50787)
RE/MAX Crossroads Realty Inc.
808 - 65 Spring Garden Avenue
Toronto (Willowdale East), Ontario
Elegant living at the Atrium 2-award winning Building!! Stunning Fully Remodelling 3 bedroom Condo. With 1 deeded parking spot and locker! Sun-filled 3 Bed Suite, 2 Baths. Enjoy a vast kitchen with ample cupboard space and high-end appliances, perfect for both cooking and entertaining.. High-End Finishes: Premium faucets, designer countertops, and high-end appliances throughout, showcasing quality and style.Contemporary Lighting: Recessed pot lights and a dropped ceiling add a sleek, clean look to every room. Waterproof Laminate Flooring: Durable, stylish, and perfect for modern living. The Heart Of North York. Saturated In Natural North Light. Top Ranking Schools close by! 24 Hour Concierge & Amazing Resort Style Amenities. Steps To Sheppard Centre offering Longos, Restaurants, Banks, Shoppers and Post office! Short walk to 2 Subway Lines & Easy Access To 401. (id:50787)
Right At Home Realty Investments Group
8 Orr Crescent
Stoney Creek, Ontario
Brand new kitchen, hood vent and 36 inch gas cooktop with a 10 foot island. Brand new main floor tile throughout. This stunning fully renovated home features 4+2 spacious bedrooms and 3.5 bathrooms, offering ample space for families or those who enjoy having extra room. Spanning 3,552 square feet, the home is designed for both comfort and luxury. Nestled against the picturesque backdrop of the Escarpment, this property provides breathtaking views and a serene outdoor environment, complete with 2 extra-large concrete pads, artificial turf, pergola and hot tub. This home offers multiple living spaces, oversized kitchen and dining area, ideal for entertaining. 2 fireplaces and a home theatre. 2 full car garage with new epoxy floor and 4 parking spots on driveway. The walkout basement enhances the living space further, providing additional options for a multi-generational home or in-law suite. This home combines modern amenities with a tranquil setting, making it a perfect choice for those looking to enjoy both comfort and the beauty of nature. LUXURY CERTIFIED. (id:50787)
RE/MAX Escarpment Realty Inc.
205 - 3 Ellesmere Street
Richmond Hill (Langstaff), Ontario
Prime Richmond Hill Location! Very Spacious 1 Bedroom Suite With Over 800 Sq. Ft. Of LivingSpace. Bright Open Concept Layout. Enjoy Your Patio With Unobstructed View. Just Minutes ToHillcrest Mall, Supermarket, Banks, Public Transit, Go Train. Close To Highway 7 And 407. 1Parking Space & 1 Locker Are Included. Water, Heat and AC are included.First & Last, Sch A, Rental App, Employment Letter, Photo Id, Full Credit Report. Must HavePersonal Content/Liability Insurance. No Smoking Pls. (id:50787)
Exp Realty
2607 - 50 Ordnance Street
Toronto (Niagara), Ontario
Spacious 2-Bedroom Suite Available In Playground Condos. Freshly Painted & Professionally Cleaned. Prime King West Location, Enjoy Open Concept Living, Approximately 752 Sf Of Interior Living + Large Balcony With Unobstructed North Views Of The City. Well-Designed Floorplan With No Wasted Space, Laminate Flooring Throughout, High Ceilings, Top Of The Line Finishes, Ample Storage Space, & 2 Full Bathrooms. Minutes From All Neighbourhood Conveniences, Liberty Village, King West, Exhibition Go, Ttc, Metro, Goodlife, Altea, Major Banks, Shopping, Nightlife, Waterfront, Scenic Trails, Restaurants & More! (id:50787)
Century 21 Empire Realty Inc
1815 - 5 Massey Square
Toronto (Crescent Town), Ontario
Bright And Spacious 3 Bedroom, 2 Washroom Condo Unit Has Private Balcony With Breathtaking Sunsets And City Views. New Laminate flooring Throughout (2023), Freshly Painted (2023), New Shower Enclosures (2023). 5-Minute Walk To Victoria Park Subway Station. Steps to Crescent Town Elementary School. Walk Distance to Oakridge Community Recreation Centre, Public Library (Dawes Road Branch). Short Drive To The Lively Danforths Many shops and Restaurants. Enjoy Nature At Nearby Taylor Creek Park, Dentonia Park, Taylor Creek Trail, Taylor-Massey Crk, and More. Wonderful Building Amenities Including Gym, Indoor Swimming Pool, Squash Courts, Sauna And 24-Hr security. Maintenance Fees Include All Utilities (Heat, Hydro & Water) For Your Convenience. (id:50787)
Dream Home Realty Inc.
504 - 101 Subway Crescent
Toronto (Islington-City Centre West), Ontario
Welcome To 101 Subway Cres #504 - A Beautiful 1 Bedroom Corner Suite At King's Gate With Parking Included! Featuring A Functional Open Concept Layout For Maximum Living Space, With Big Bright Windows, Laminate Flooring Through-Out, And Loads Of Storage! Generously Sized Primary Bedroom Includes Ample Space And Large Walk-In Closet. Maintenance Fees Cover Heat, Hydro, And Water, Ensuring A Hassle-Free Living Experience. Residents Enjoy A Wealth Of Building Amenities, Including An Indoor Pool, Exercise Room, Sauna, Party Room, Concierge Service, Guest Suites, And Visitor Parking. The Location Is Unbeatable, With Kipling Subway And GO Station Just Steps Away, Providing Easy Access To Downtown Toronto And Beyond. Nearby, You'll Find A Variety Of Shops, Grocery Stores, Restaurants, And Quick Access To Major Highways Such As The 427, 401, And QEW. Don't Miss This Opportunity To Own A Delightful Unit In A Prime Location! (id:50787)
Core Assets Real Estate
Property.ca Inc.
1011 - 231 Fort York Boulevard
Toronto (Niagara), Ontario
Check out the western views of the lake by day, the gorgeous colours as the sunsets and the night urban views- it's quite spectacularl!! This beautiful 2-bedroom, 2-full bath split-layout suite is in the sought-after Atlantis at Waterpark City. Floor-to-ceiling windows bathe the space in natural light, making the condo sparkle during the day, while sunsets will leave you in awe as you unwind in the evening. The newly updated kitchen is a great space to cook, yes cook and you'll enjoy entertaining guests in the spacious living and dining area. The oversized primary suite features a sweet sitting area, large walk-in closets, and a 4-piece ensuite. The second bedroom, located in the opposite wing of the suite, offers great flexibility/perfect for a growing family, a roommate, or a dedicated live/workspace. Warm days are best enjoyed on the balcony, drink in hand, and as the sun sets over the city.Atlantis and its sister building, Aquarius, are renowned for their impressive amenities, including a rooftop garden with 360 lake and city views, an indoor pool, gym, and wellness spa at the exclusive Club Oasis. Residents also enjoy 24-hour concierge service, ample visitor parking, guest suites, a party & billiards room, and a theatre everything you need to relax, entertain, and feel at home.Steps to the lake, TTC, parks, trails, the Gardiner, and Lakeshore. Includes parking and locker your slice of the sky in a vibrant community, close to the action but not too close! (id:50787)
Royal LePage Estate Realty
5 Laura Ellis Court
Toronto (Centennial Scarborough), Ontario
Quality & Class. Welcome to 5 Laura Ellis Court - An exceptional, custom-built 5 bed, 5 bath luxury home with an in-law suite & separate entrance, nestled in the coveted Port Union community. This stunning home boasts over 4000 sq ft of living space and offers the ultimate in sophistication and comfort. From the moment you enter, you're greeted by soaring ceilings and an inviting layout that flows effortlessly from the grand foyer to the expansive living and dining areas, all accented by high-end finishes and designer details throughout. The gourmet kitchen features new quartz counters and backsplash, top-of-the-line appliances and custom cabinetry with a walk-out to the the deck - making the space ideal for entertaining guests and busy families alike. Five generously-sized bedrooms offer ample storage space and natural light including a 3 pc ensuite and a 4 pc Jack & Jill bath. The primary suite features a 5 pc spa-like ensuite and his & hers walk-in closets. The basement is above grade and full of light. It makes the perfect in-law suite or apartment with gleaming hardwood floors, a walkout to the backyard, a possibile 6th bedroom, kitchen witrh loads of counter space, a generous living space, and office area. Relax, Play, or Entertain in the custom-designed backyard with saltwater pool and spillover spa. Your home is steps to many parks, trails, great schools, and conveniences. This home is a rare gem, combining luxury, comfort, and a prime location. Just Move in and Enjoy! **EXTRAS** Composite deck with waterproofed underdeck. Inground saltwater pool with spillover spa, in-ground 6 zone sprinkler system for lawn and shrubbery, indoor and outdoor wired speakers, 750+ bottle wine cellar, wine fridge, insulated & heated garage, Google Nest doorbell & thermostats, backyard shed, outdoor gas line for barbeque. (id:50787)
Keller Williams Advantage Realty
Upper - 254 Bruce Street
Oshawa (Central), Ontario
2+1 Bedrooms With Parking!! 2024 Renovated! Eat-In Kitchen, Private Ensuite Washer & Dryer, Separate Hydro Meter, Steps To Ontario Tech University, Tribute Communities Centre, Bathe Park, Minutes To Trent University, Shopping At Oshawa Centre, Costco, Oshawa GO-Station, Hwy 401 (id:50787)
Kamali Group Realty
2806 - 488 University Avenue
Toronto (Kensington-Chinatown), Ontario
Award-Winning Landmark Building In The Heart Of Downtown Toronto. Built In 2019 And Newly Painted. Spacious 1+1 Unit With A Functional Layout & Large Den That Can Be Used As A 2nd Bedroom. 674 Sq Ft. + 66 Sq Ft Balcony. Total 740 Sq Ft. Of Living Space! Enjoy The Fantastic View, 9' Floor To Ceiling Windows, Sleek Kitchen & Luxury Finishes. Direct Access To St. Patrick Ttc Station. Steps To Financial District, Hospitals, U Of T, Ryerson, Ocad, Restaurants, Park & Much More! (id:50787)
Homelife Landmark Realty Inc.
29 Chartwell Road
Toronto (Stonegate-Queensway), Ontario
Welcome home to 29 Chartwell Rd! A turn-key 3 bedroom home on a beautifully landscaped and sizable 42x131ft lot located within a coveted school district! Made for making memories, enjoy family dinners in the open-concept living/ dining and kitchen. Open up the 3rd bed for a large open entertaining area! Ample natural light pours in from the large windows, accented by crown moulding, and built-in speakers. The kitchen offers ample counter space, a peninsula to use as a breakfast bar, and ceiling-height cabinetry with under-cabinet lighting. The sleeping quarters boasts 3 well-appointed bedrooms with bright windows and closets, with a family-sized 4pc bathroom. The finished lower level offers the perfect everyday family room space (allowing a large dining room upstairs). Spacious with above-grade windows and pot lights, the multi-use space is great as a workout area, kids play area, and rec room. Not to mention all the storage space! With a separate entrance, fourth bedroom and full 3pc bathroom, this lower level offers flexibility for a guest or in-law suite. The backyard oasis is made for outdoor living! An entertainer's dream: host BBQs with a large deck and built-in speakers, pool parties with the inground salt-water pool (liner 2023) and quiet evenings with privacy that blooms from the professionally landscaped gardens. The shed/ workshop is finished with a concrete base and wired with electrical outlets. Meticulously maintained inside & out with quality updates throughout - Furnace and A/c (2019), custom interior solid core doors (noise reducing!), pot lights, storage organizers, gutterguards, and so much more. Located in a family-friendly neighbourhood steps great schools, parks, community centres, and TTC access. Walk to nearby coffee shops, bakeries, and restaurants, and just minutes to shops (Costco, Metro, Sherway), the Gardiner, Lakeshore, and Bloor! Whether you're a first-time homebuyer, downsizing, or looking for opportunities, 29 Chartwell is must-see! (id:50787)
RE/MAX Hallmark Realty Ltd.
1610 - 950 Portage Parkway S
Vaughan (Vaughan Corporate Centre), Ontario
Location! Location!! Beautifully 2021 BUILT, 1 Bedroom, 1 Bath and 1Locker, One Of The Most Sought After Area In Vaughan With Nice View! Modern Kitchen With S/S Appliances, Ceramics & Laminate Floors! Open Concept & Spacious Living & Dining Room, Well Managed Building, Steps To Ttc, Malls, Schools++++ (id:50787)
Homelife/bayview Realty Inc.
711 - 215 Queen Street W
Toronto (Waterfront Communities), Ontario
Welcome To The Smart House Condos! Stunning 2 Bedroom Corner Unit, With 1 Ev Parking, 2 Bicycle Racks & 1 Locker! Extra Large Windows, Bright & Functional Layout. Hardwood Floor & Upgraded Light Fixture. Modern Kitchen With Quartz Counter, B/I Stainless Steel Appliances, Large Eat-In Center Island. 2 Balconies From Living & Prim Brm. Walking Distance To Osgoode Station, Theatre, Eaton Centre, Restaurants and so much more! (id:50787)
Royal LePage Signature Realty
3060 Mistletoe Gardens W
Oakville (Go Glenorchy), Ontario
3 Bdrm Townhome In New Rural Oakville Area. Freshly painted, Largest unit from Mattamy. Open Concept Kitchen Combine W Dining And Great Room With Entrance To Huge Balcony. Oversize Kitchen With Granite Countertop All Windows Covering. Master Bedroom Has Walk In Closet And Glass Shower.2 Separate Bedrooms Give Privacy To Master Bedroom. New Dryer. smoke and carbon monoxide detectors. Walking Distance To English And French Immersion Public School. (id:50787)
Right At Home Realty
2667 Thorn Lodge Drive
Mississauga (Sheridan), Ontario
Absolutely Stunting, Newly Renovated Family Home Located in Wonderful Friendly Neighborhood. Open Concept Design with Sunning Chef's Kitchen featuring Quartz Counter Top, All Stainless Steel New Appliances, 36 inch wide Gas Stove, Build In Microwave and Warmer Drawer. Wine Fridge. Engineering Floors Throughout the House. Primary Bedroom includes 3 pcs Ensuite bathroom with porcelain tiles. The Finished Basement with Separate Entrance Offers Large Bedroom, Full Bathroom, Open Concept Living Room with Kitchen/In-laws suite. Separate 2nd Laundry ready for hook up. Close to all amenities, QEW, Schools, Parks and Shopping Malls. **EXTRAS** Stainless Steel Appliances 36 Inch Refrigerator, 36 Inch Stove, Range Hood, Dishwasher, Microwave, Warmer Drawer, Wine Fridge. 2 Washers and 2 Dryers and 200 AMP in the garage suitable for the electric cars. (id:50787)
Century 21 Best Sellers Ltd.
6 - 16700 Bayview Avenue
Newmarket (Stonehaven-Wyndham), Ontario
Fantastic Opportunity To Own Your Own Hair Salon In The Heart Of Newmarket! Fabulous Exposure At The Corner Of Bayview Avenue & Mulock Drive! Successful Business, Well Established At This Location For The Past 5 Years, With Opportunity To Grow Your Own Client Base. With Plenty Of Parking & Foot Traffic Throughout The Plaza & Location. (id:50787)
RE/MAX Hallmark York Group Realty Ltd.
5 Gemini Drive
Barrie (Painswick South), Ontario
Welcome to the 1 Year old luxury detached house available for Lease with occupancy available in June. This Great Gulf built 5 bedrooms with a primary ensuite & a main bath is ideal for a large family and it is steps to a future designated park! Main floor compliments with formal dining area and a Den perfect for an office! Separate family room over -looking the backyard, large kitchen with stainless steel appliances - makes this house perfect for any family. 2 car garage plus 2 car Parking available on driveway. Mins to South Barrie GO, 5 mins to Hwy 400, shopping & dining options near Park Place shopping center. Close to Georgian College & RVH hospital. Current tenants vacates the end of May. (id:50787)
Circle Real Estate
67 Eden Valley Drive
Toronto (Edenbridge-Humber Valley), Ontario
Welcome to 67 Eden Valley Dr, where luxury meets lifestyle in Etobicoke. This stunning home offers unobstructed views of St. Georges Golf & Country Clubs 12th hole. A grand foyer and breathtaking circular staircase set the stage for elegance. The expansive living and dining rooms are perfect for entertaining, while the main floor family room invites relaxation. The kitchen, overlooking the pool and walk-out patio, is a chefs delight.Upstairs, the primary suite boasts a spa-like 6-piece ensuite. Four spacious bedrooms and a family bath provide comfort for all. The walk-out basement leads to the pool, ideal for summer fun, with a convenient lower-level bathroom adding to the home's appeal. See feature sheet and floor plans for more information.TO NOTE: This home underwent a complete transformation between 1989 and 1993, evolving from a standard neighborhood build into a thoughtfully reimagined masterpiece. The owners invested $500K in a top-tier redesign and expansion, using only the finest materials and craftsmanship. Originally a five-bedroom home, the layout was reconfigured to showcase a stunning double-height foyer and a magnificent staircase. For enhanced insulation and soundproofing, each 2x4 was reinforced with additional framing an extra layer of quality and care you wont find in a typical Greens of St. Georges home. (id:50787)
Sotheby's International Realty Canada
1209 - 60 Byng Avenue
Toronto (Willowdale East), Ontario
Welcome To "The Monet" Luxury Condo, Rarely Find Quiet And Well-Maintained Building In The Heart Of North York: Willowdale East Community! Most Desirable, 9Ft Ceiling, Fashion & Cozy One Bedroom Unit With 531sf Plus Picture Window & Unobstructed East View! Bright, Spacious & Well Defined Living Space, Granite Counter-Top & Breakfast Bar Kitchen With Fresh Painted Kitchen Cabinet! Brand New Stainless Appliances: Fridge, Stove, Dishwasher And Microwave Oven With Range Hood Function. One Year New Laminate Floor & Fresh Painting! Washer & Dryer Only One Year New. Totally Above $40,000.00 for Upgrade! Three Minutes Walking Distance To Finch Subway Station, Go Bus, VIVA etc. Quick Access To Downtown Toronto. Resort Style Amenities With Artistic Flair. Dive into Luxury With Two Indoor Swimming Pools & a Hot Tub Featuring A Beautiful Wall Fountain, Designed With A Stunning Monet Theme. Do Not Miss The Affordable But Perfect Unit And Start Your Brand New Life! Good for First Time Home Buyers, Young Couples or Students. (id:50787)
RE/MAX Imperial Realty Inc.
1720 Bishop Street N Unit# 1
Cambridge, Ontario
versatile flex space for lease. Well located at the corner of Bishop Street North and Werlich Drive providing tenants with great access to Hwy 401 and nearby amenities. (id:50787)
Real Broker Ontario Ltd.
1720 Bishop Street N Unit# 1
Cambridge, Ontario
Versatile flex space for lease. Well located at the corner of Bishop Street North and Werlich Drive providing tenants with great access to Hwy 401 and nearby amenities. (id:50787)
Real Broker Ontario Ltd.
294 Morningmist Street
Brampton (Sandringham-Wellington), Ontario
Legal Basement. New paint, Quartz counters, Extremely Well Kept 3 Bedroom Home With Legal Separate entrance to basement Apt. centrally located, Close To Trinity Mall & New Public &Catholic Schools, 2 min to Hwy 410.Open concept, Hardwood Floor In Liv Rm. Ceramics In Kit. (id:50787)
Royal LePage Ignite Realty
18 Metcalfe Street
Cambridge, Ontario
You cant beat the location of this 1.5 storey very cozy semi detached house, convenient for a small family. The house has Two bedrooms one on the main level and the other one on the second floor with 1, 3 -piece washroom (on the second floor). The second floor bedroom has a walk in closet. The kitchen is separate but connected through the main living room, it has plenty of space for pantry and can easily fit a dining table. The living room is pretty spacious with very large windows that bring plenty of light. The Backyard Is Fenced Which Makes It Safer And More Convenient For Families With Children. The house is entirely laminate except the stairs which are broadloom. Living in this house, you can be in walking distance To All The Shopping Areas, Restaurants, Libraries, Lakes, Parks And Grocery Stores, At The Same Time Enjoying The Quiet And Tranquil Vibe Of This Downtown Street.Tenant is responsible for heat, hydro and water (id:50787)
Ipro Realty Ltd.
F11 - 20 Palace Street
Kitchener, Ontario
Owner occupied 2 bedroom 1.5 bath unit offers over 1000 square feet of living space, plus two balconies and a parking spot. Modern finishesinclude stainless steel appliances and quartz counter tops in this bright white kitchen with an island for extra prep and storage space. Thisstacked town has provides two stories of living, the main floor offering living, dining and kitchen along with a powder room and upstairs featuringto bedrooms a full bath and laundry. Located conveniently close to loads of shopping, bus routes, McLennan park, highway access and more thisunit could be just what you've been waiting for. With reasonable condo fees and lowering interest rates, home ownership is within your reach! (id:50787)
RE/MAX Twin City Realty Inc.




