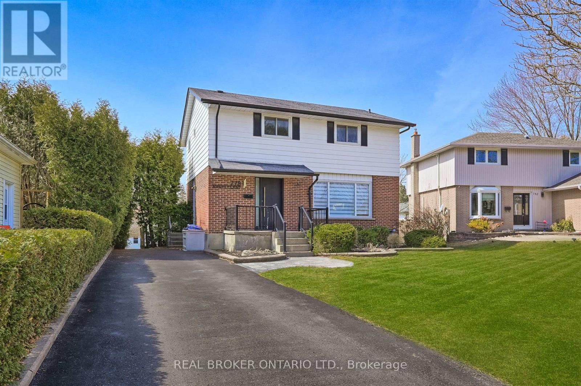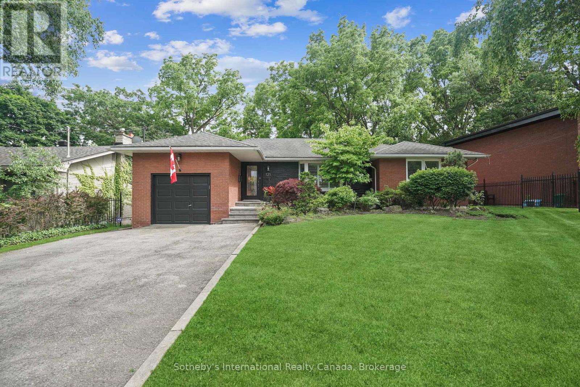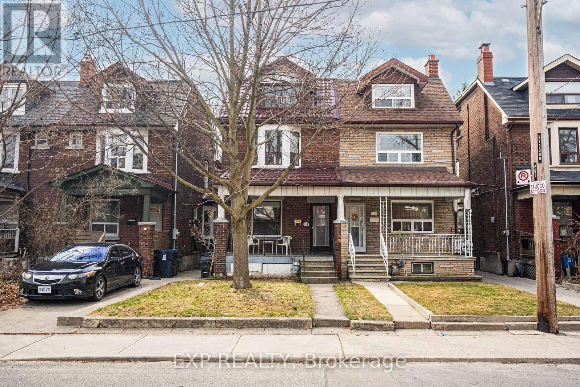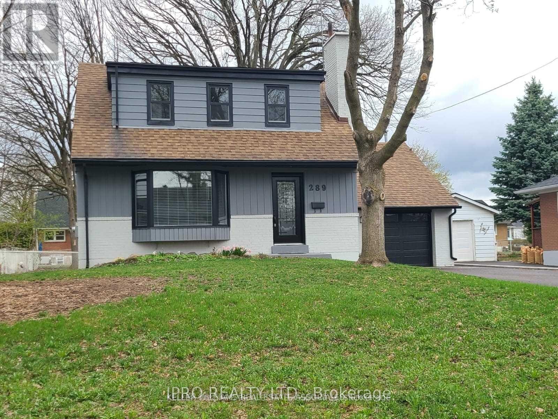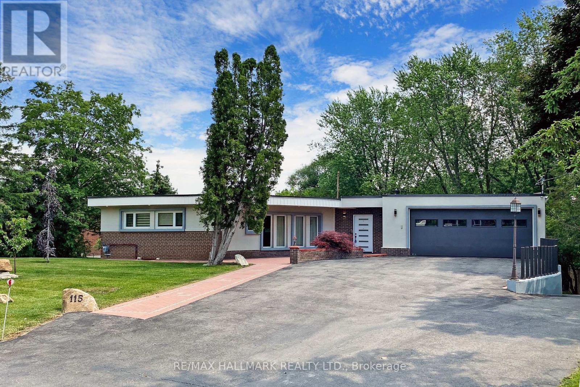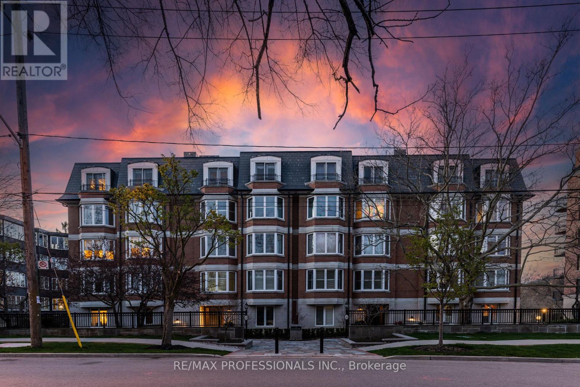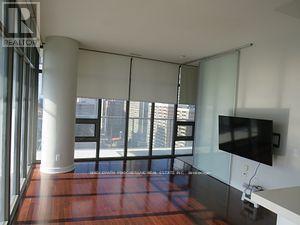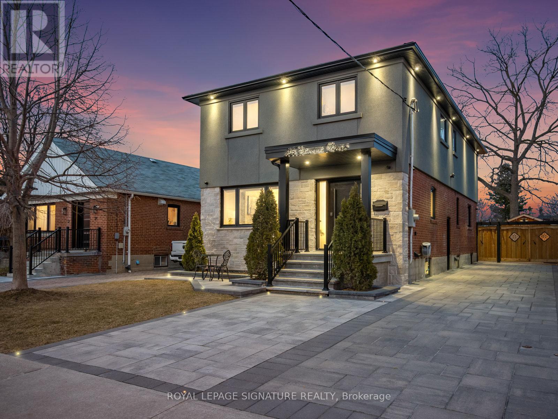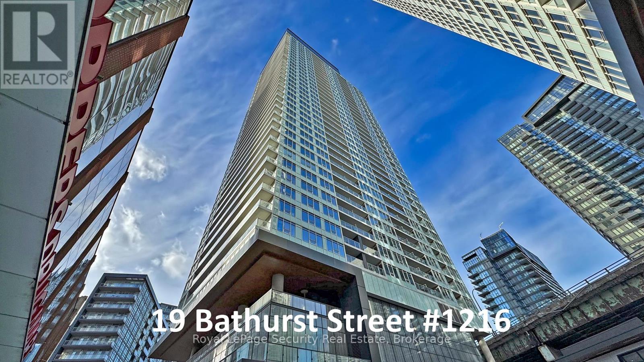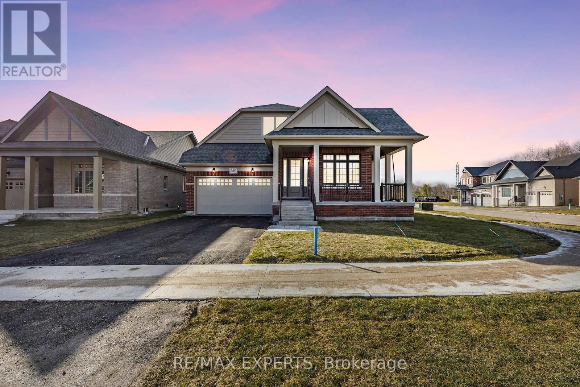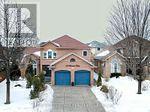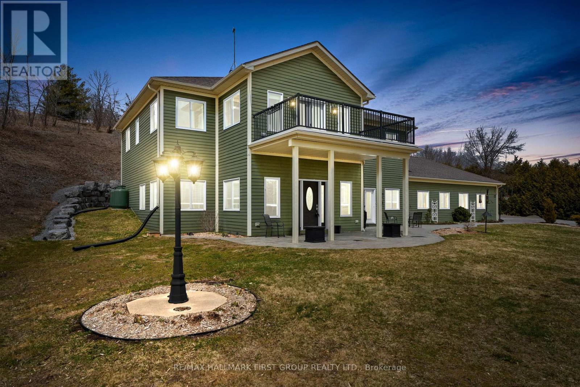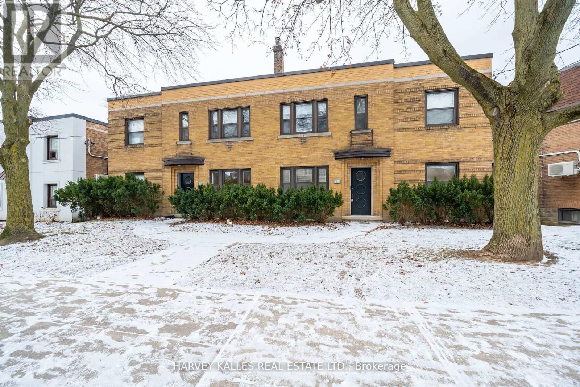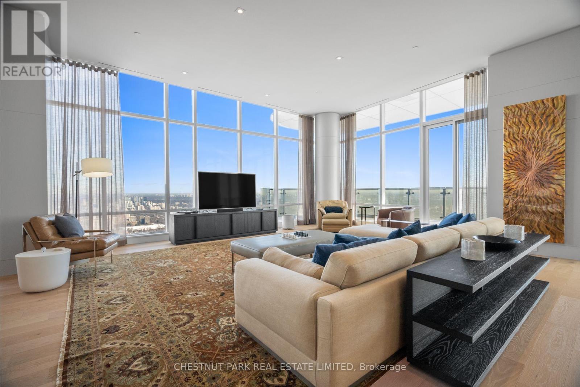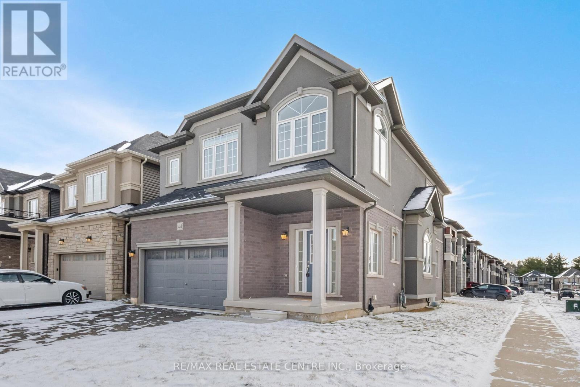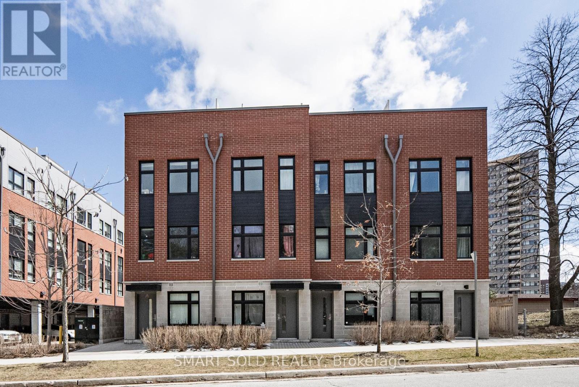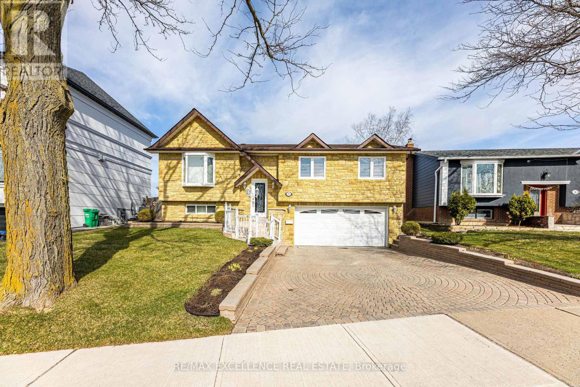778 Ashley Court
Oshawa (Centennial), Ontario
Welcome to 778 Ashley Court a beautifully renovated detached 2-storey home tucked away on a quiet cul-de-sac in Oshawa's desirable Centennial neighborhood. This spacious 4+1 bedroom, 3 bathroom property offers the perfect blend of modern upgrades and cozy charm. The main floor features an open-concept layout with hardwood flooring throughout, a bright living room with large windows, a stylish dining area with a walkout to the deck, and a contemporary kitchen complete with quartz countertops and a central island ideal for entertaining. Upstairs, you will find Four generously sized bedrooms, all with hardwood flooring. The fully finished walk-out basement offers a separate entrance, a fifth bedroom, modern kitchen, full bathroom, and a spacious living area with pot lights and vinyl flooring perfect for in-law use. This home also boasts a large front yard and expansive backyard, providing ample outdoor space for kids to play or hosting summer gatherings. A big tool shed in the backyard offers excellent extra storage. With parking for four vehicles and a prime location close to schools, parks, public transit, shopping centers, hospitals, Durham College, and Ontario Tech University, this is a fantastic opportunity for families or investors alike. (id:50787)
Real Broker Ontario Ltd.
12 - 45 Cedarcroft Boulevard
Toronto (Westminster-Branson), Ontario
Beautiful Well Maintained Condo Townhouse In Highly Desirable North York Neighborhood! Bright, Spacious. Ensuite Walk-In Laundry; Spacious Closets In Each Room Fee! Lots Of Sun Light W/Floor To Ceiling Windows. Beautiful Green Scenery Of G.Ross Lord Park W/Plenty Of Bbq Areas, Surrounded Tennis Courts, Soccer Fields And Bike Trails! Newly Built Water Park & Playground.. (id:50787)
Right At Home Realty
E11 - 26 Bruce Street
Vaughan (East Woodbridge), Ontario
Welcome to La Viva Townhomes Your Ideal Home in the Heart of Woodbridge! This stunning, sun-filled, south-facing 2-bedroom townhome offers the perfect blend of luxury and comfort. With 9' ceilings and a spacious, open-concept layout, this modern home is ideal for both relaxing and entertaining. The stylish kitchen is complete with stainless steel appliances, gorgeous white quartz countertops, a sleek backsplash, and upgraded ceramic tile. Step into the cozy living and dining areas, where pot lights illuminate the entire space, and garden doors lead out to a large private balcony perfect for enjoying your morning coffee or evening sunset. The main floor also includes a convenient extra storage/pantry and an updated powder room. The home has been recently painted and features custom closet organizers in both bedrooms, updated lighting and window coverings throughout, ensuring both functionality and style. Enjoy the luxury of living just minutes from Hwy 400/407/427, Vaughan Transit/Subway, and Market Lane, offering shopping, dining, and entertainment all within walking distance. Dont miss your chance to call this beautiful townhome yours in one of Woodbridge's most sought-after locations! (id:50787)
Venture Real Estate Corp.
2206 - 9075 Jane Street
Vaughan (Concord), Ontario
WELCOME TO PARK AVENUE PLACE CONDOS! 5-yrs old. 1 bedroom with enclosed balcony/sunroom, 1 and 1/2 bathroom, w/ parking & locker. PRIME location in the heart of Vaughan, steps to top rated Vaughan Mills, public transit, & restaurants, HWY 400. PARK AVENUE PLACE CONDOS offers luxurious lobby with sitting areas for guests. The unit offers a beautiful open-concept floorplan with upgraded tall modern cabinetry kitchen, quartz counters, tile backsplash, B/I appliances, & central island. Sunny and bright living room w/ flr-to-ceiling windows W/O to enclosed balcony/sunroom, ideal for office space offering gorgeous south views. Spacious bedroom w/ large picture window offering tons of sunlight, W/I closet w/ B/I organizers & 4-pc ensuite. Building amenities include: exercise room, party room, library, theatre room & state of the art rooftop terrace garden w/ BBQ. Parking & locker are included. (id:50787)
RE/MAX West Realty Inc.
121 Grant Boulevard
Hamilton (Dundas), Ontario
Absolutely stunning home uniquely set up for luxurious single or two-family living! Situated on a ravine lot only steps from McMaster University, this gorgeous home contains an incredible in-law setup, with EACH of the two large floors finished with two bedrooms, two baths, and full-sized kitchens. Luxuriously appointed with premium finishes including stone countertops, wainscotting, hardwood floors, gas fireplaces, stainless appliances, and much more, this beautiful home is truly a standout. The large lot grades down at the rear ensuring the lower level enjoys large windows, full height, and a separate entrance; it doesn't feel like a basement at all! Each level offers two bedrooms, two shared bathrooms, and two ensuite bathrooms. Both levels benefit from rear decks and patios that make the back yard a stunning, private retreat. An attractive rear shed and attached single-car garage complete the package. Nestled against a mature forest and ravine, and situated in a quiet, mature neighbourhood, this location is ideal for families, graduate students, professionals, and seniors alike! Renovated properties with this configuration are rare, and this one is truly exceptional. (id:50787)
Sotheby's International Realty Canada
64 Pauline Avenue
Toronto (Dovercourt-Wallace Emerson-Junction), Ontario
WOW, Finally a House For Sale on Pauline Ave. !! *Location Location* A 2-1/2 Story w/Large Rooms Thru-out & 3 Full Bthrms * 8ft-10inc Ceilings on Main Flr !! * Just Minutes Walking Distance to Dufferin/Bloor Stn., Primary & Secondary Schools, Dufferin Mall, Many Shops * *Has Kitchen on 2nd Flr (Can be a 5 bdrm or Other) * Has Back Extension w/Sunrooms on Main & 2nd Floor & 2nd Flr Balcony * Freshly Painted, New Luxury Vinyl Plank Flooring in Main Flr. Hallway, Ktchn & 2nd Flr Ktchn. * * Metal ROOF-Nov. 2016 for Many Many Years of Roof Protection !! With So Many Rooms, its Potential is So Versatile for Whatever You Want to Make it and Make it Spectacular !! Investors, Possible to be a 2-3 Unit Investment Rental ? * Also Possible to Restore the Old Charm & Beautify ! * Basement has 75" Clearance to Joist in Most Areas * Has 8" to 9.5" Baseboards thru-out most Rooms * Bthrm Added by Main Flr Ktch Can be Remodelled Back to Larger Eat-In Ktch* *No Pet Home for the Last 56 Years* * Notes: Geowarehouse Shows it has a Mutual Driveway, Showing as 0 Parking Spot since Current Lawn Overlaps the Driveway & Not been used as a Driveway. (Buyer/Buyer Agents Due Diligence to Verify if It Can be Re-Landscaped Back to a Driveway & if can Park there). * (All Possible Uses to be the Buyers/Buyers Agents Due Diligence to Verify Such)* * Floor Plans Measurements are Approximate ** Property is being sold "As is Where is" No Sellers Warranty or Representations on the Mutual driveway situation or any others of any kind. Buyer and/or Buyer Agents to do their Own Due Diligence. (id:50787)
Exp Realty
1220 - 8 David Eyer Road
Richmond Hill, Ontario
New luxury 3 bedrooms, 3 washroom End unit condo townhouse(1,664 sqft+630 sqft outdoor space) Upper unit features bright and spacious open concept layout, 10 ceilings main floor, 9 ceilings upper floor, smooth ceilings throughout, modern kitchen with integrated appliances, quartz counter top in the kitchen with. Primary bedroom with ensuite bath, large windows. There is a huge dream rooftop terrace with outdoor g Line for BBQ hookup. Great location, Proximity Hwy 404, Costco, Grocery, Schools, Parks, Public Transit and top schools! Maintenance include Snow Removal and Landscaping, parking/lock maintain and high speed internet. (id:50787)
Bay Street Group Inc.
503 - 716 Kingston Road
Toronto (East End-Danforth), Ontario
April 30th-New Price! Beaches penthouse - 17 unit boutique building - The Aztec. Bright, spacious and beautifully renovated penthouse corner unit in an exclusive, highly sought after condominium in the Beaches. The top floor units offer larger bedroom windows! Stunning, Modern kitchen opened up to the dining and living area with a cozy gas fireplace, custom mantle and shelving, and walk out to balcony with view of Lake Ontario! Renovated, spa-like bathroom (2023) and modern custom kitchen. Two good size bedrooms (oversized windows) with custom built in closet organizers/shelving, lots of natural light and privacy (black out) window shades. Newer furnace and hot water tank ($15,000) 2023, ensuite laundry with newer washer and dryer! Watch the sunsets from your private balcony with composite decking, surrounded by trees and view of the lake. Comes with one parking spot (owned) and locker (exclusive use). Fabulous location 5-mins to Glen Stewart Ravine, 10-minute walk to the Beach - with all the amenities you could need, Big Carrot, YMCA and quaint Kingston Rd Village shops, restaurants and trendy Queen St E. Many TTC routes at your doorstep, including quick access to Main Station and GO Train. Amazing walk score! Move in before summer arrives! The last sale (less than 6 months ago) was off market and sold for $750,000, same unit, facing Kingston Road (id:50787)
Century 21 Associates Inc.
2020 Joshuas Creek Drive
Oakville (Jc Joshua Creek), Ontario
5 Elite Picks! Here Are 5 Reasons to Make This Home Your Own: 1. Very Rare 50' x 197' Estate Lot with Private, Professionally Landscaped Backyard Oasis Boasting Expansive Patio Area ('18), Mature Trees & Gorgeous Perennial Gardens! 2. Spacious Family-Sized Kitchen & Bright Breakfast Area with Ample Cabinet/Storage Space & W/O to Patio & Yard! 3. Generous Principal Rooms with Gleaming Hdwd Flooring, Including Beautiful F/R with Gas F/P & Picture Window Overlooking the Backyard Plus Spacious Formal D/R & L/R Area & Private Main Floor Office/Den. 4. 4 Generous Bdrms on 2nd Level, with Double Door Entry to Spacious Primary Bdrm Featuring Sitting Area, W/I Closet + 2nd Closet & 5pc Ensuite with Double Vanity, Large Soaker Tub & Separate Shower! 5. Finished Bsmt ('22) with Spacious Rec Room Boasting Electric F/P with Stunning Stone-Surround, Plus Wet Bar Area, Gym Area, Private Den, Play Room/Office, Large 3pc Bath & Loads of Storage! All This & More!! Ballantry-Built Charleston Model with 3,088 Sq.Ft. Plus Finished Basement! 2pc Powder Room & Laundry Room with Garage & Side Yard Access Complete the Main Level. New Windows Thruout (3-Tier Frames in Bdrms) '15, New Furnace & A/C '15, New Garage Doors '18, Upgraded Staircase (Removal of Runner) '22. Home Overlooks Scenic Joshua Creek with SW Facing Backyard Boasting Loads of Sunshine! Convenient Sprinkler System. Fabulous Location in Desirable Joshua Creek Community Just Minutes from Many Parks & Trails, Top-Rated Schools, Rec Centre, Restaurants, Shopping & Amenities, Plus Easy Hwy Access. (id:50787)
Real One Realty Inc.
289 Elmwood Crescent
Milton (Om Old Milton), Ontario
Welcome to the Old Milton/Bronte Meadows property, Fully Renovated, 3+2 BR, 2 bath home, with LEGAL BASEMENT APARTMENT on a huge 60 x 120 lot with mature trees. This beautifully maintained home with modern finishes top to bottom. Spacious open-concept living and dining area is perfect for entertaining guests or simply relaxing with family. Updated kitchen boasts a stylish breakfast island, S/S appliances, making meal preparation a breeze. BSMNT: 2 BR, bath, kitchen, separate entrance. Located in a quiet, family-friendly neighborhood, walking distance to downtown, schools, and parks. This lot allows you to add a beautiful Addition or build your Custom dream home! Multimillion-dollar houses are being built all around the neighborhood. Bonus Features include an oversized Car Garage, Total parking for 7 + vehicles. Good investment opportunity. Currently home is rented out for $4,800 a month, upper and lower levels. Existing tenants will move on June 30 or will stay if you wish. Don't miss this incredible opportunity in Old Milton. Schedule your showing today! Extra information Engineering floor, Pod lights, 240 Volts Electrical panel, New Plumbing. (id:50787)
Ipro Realty Ltd.
59 East 44th Street Unit# Lower
Hamilton, Ontario
Welcome to 59 East 44th Street, Lower Unit – a bright and spacious two-bedroom suite located in the sought-after Sunninghill neighborhood on Hamilton Mountain. This well-maintained lower-level unit offers a private entrance, a full kitchen with all major appliances, a comfortable living area, a full bathroom, and convenient in-suite laundry. With over 1,000 square feet of finished living space, there's plenty of room to relax and enjoy. The unit also features central air conditioning, gas forced air heating, and includes two parking spaces. Situated on a quiet, tree-lined street, you’re just steps from parks, schools, public transit, and everyday amenities. Ideal for AAA tenants, this home is available for occupancy starting June 1, 2025. A credit check, employment verification, references, and a completed rental application are required. Don’t miss your chance to live in this comfortable and conveniently located home—book your private showing today! (id:50787)
Rock Star Real Estate Inc.
115 Lynwood Crescent
King (Nobleton), Ontario
Discover the perfect blend of luxury and tranquillity in this stunning property located in the highly sought-after Nobleton area. With an impressive 150-foot frontage, this home offers a spacious and serene escape from the bustling city, making it an ideal haven for families seeking peace and security. Upon entering, you will be welcomed by a spacious foyer, and off the foyer is a thoughtfully designed private office space that creates an ideal environment for productivity. Entertain family and friends in the generously sized living room, which seamlessly connects to the modern open-concept kitchen. The dining room flows directly into a bright and airy solarium, perfect for gatherings, relaxation, and enjoying views of the expansive outdoor space. This property has undergone a complete renovation within the last six years, ensuring that you won't have to worry about outdated systems. The versatile basement features two walk-out units: a spacious two-bedroom apartment and a cozy bachelor apartment. Both units are fully self-contained, each equipped with its own laundry facilities and kitchens, making them perfect for guests or in-laws.The main floor is 2,480 sqft, plus a 165 sqft sunroom. (id:50787)
RE/MAX Hallmark Realty Ltd.
102 - 40 Old Mill Road
Toronto (Kingsway South), Ontario
Welcome to The Riverstone, one of Toronto's admired boutique residences where timeless elegance meets the peaceful charm of nature. Nestled in the prestigious Old Mill neighborhood, this rarely offered suite is part of an intimate community of just a handful of units at 40 Old Mill, making this a truly special opportunity. Step inside and feel instantly at ease. This one-of-a-kind home offers the comfort and beauty of "Muskoka Living" right in the city. Imagine waking up to the gentle sound of birdsong, sipping your morning coffee while overlooking the Humber River from your expansive 400+ sqft private terrace. Every season brings its own magic and this view captures it all. Lovingly renovated with over $300,000 in high-end upgrades within the past three years, the suite has been thoughtfully redesigned for modern comfort and effortless style. The layout flows beautifully - front to back suite, and the brand-new A/C system (installed in 2024) ensures year-round comfort. From the moment you arrive, you'll feel the pride of ownership and care that sets this home apart. Whether you're hosting friends or enjoying a quiet evening alone, this is a space made for meaningful moments and lasting memories. Just around the corner, you'll find the charm of Bloor West Village and The Kingsway with fine dining, boutique shopping, and the subway all just steps away. It's city living, elevated serene, stylish, and effortlessly connected. If you've been waiting for something truly special, this is your moment. WATCH VIDEO! Boutique Building is Wheelchair and Pet-Friendly. Underground Parking & Locker are Included. (id:50787)
RE/MAX Professionals Inc.
1905 - 33 Charles Street E
Toronto (Church-Yonge Corridor), Ontario
Amazing 2 Bedroom corner unit available at Casa 1. This unit is approximately 850 sq.ft with 9 foot ceilings, has an open concept layout, upgraded finishes, large centre island with a breakfast bar. Large living/dining room, great for entertaining. Large primary bedroom with a generous sized walk-In closet and a semi en-suite bathroom. Stainless steel appliances and quartz counter tops. This unit also has a 250 square foot wrap around balcony with great panoramic views and lake. Parking and locker are also included in the rent. The building has 5 * star amenities and lockers for receiving packages from online shopping. (id:50787)
Bridlepath Progressive Real Estate Inc.
25 Elmont Drive
Toronto (O'connor-Parkview), Ontario
Step into this stunning and exceptionally crafted, custom-designed home where elegance, comfort, and functionality blend seamlessly across every level. From the moment you enter, you're greeted by gorgeous engineered hardwood flooring, crown moldings throughout and built-in speakers. The Open Concept Living and Dining impress with a striking custom fireplace feature wall. The chefs kitchen is a dream for culinary enthusiasts, boasting quartz countertops and backsplash, high-end built-in appliances incl. Wall Oven & Microwave and Gas Range, and a stunning quartz waterfall center island perfect for both entertaining and daily use. The family room continues to impress with custom built-in cabinetry and TV Unit with integrated audio, offering a warm, inviting space for relaxing or hosting guests. Step through the custom European patio doors onto an entertainer's dream backyard with a covered deck complete with outdoor speakers for seamless ambiance. Upstairs, the primary suite is a true sanctuary, featuring a Venetian stucco feature wall, a dreamy wrap-around walk-in closet with custom organizers, and a spa-like ensuite with floor-to-ceiling tiles, a curbless glass shower & double vanity with lighted mirrors. The additional three bedrooms are generously sized with large windows & ample closet space. A convenient large walk-in laundry room completes the 2nd floor! The fully finished basement offers remarkable versatility with a separate side entrance, large above-grade windows, a full second kitchen, a spacious rec room with a gas fireplace, and a massive bedroom with custom closet & built-in desk, ideal as an extended living space or income potential. The massive private driveway with parking for 5 cars is a huge plus complete with double gates for easy access to the oversized landscaped backyard featuring a large custom shed, childrens playground, a custom gazebo with pot lights and automated outdoor lighting adding a sophisticated touch to outdoor entertaining! (id:50787)
Royal LePage Signature Realty
1216 - 19 Bathurst Street
Toronto (Waterfront Communities), Ontario
Very nice 1 bedroom, 1 bath, corner unit at the waterfront Lakeview Condos! Freshly painted throughout and includes 1 parking space (owned & deeded) very close to elevator! Very efficient & workable layout that maximizes space. Very clean, bright & spacious with West & South exposures-with tons of natural light throughout! Sleek Kitchen design & finishes, with pot lights, under-cabinet lighting, built-in appliances and organizers. Stylish Custom roller blinds throughout. Beautiful bathroom with marble wall closure, floor tiles and designer cabinetry. Over 23,000sqft of great hotel style amenities: 24hr concierge, resort-style spa, indoor pool, gym, yoga studio, music/karaoke room, party room, theatre room, pet spa room, mini golf putting green, rooftop terrace/patio area, kids playroom, study room, guest room & visitor parking. Steps away from T.T.C., waterfront, Loblaws new 50,000sqft flagship store and 87,000sqft of daily essential retail with Shoppers Drug Mart, Farm Boy, LCBO, TD bank & Restaurants. Minutes to subway, Billy Bishop airport, Gardener Expressway, plus much, much more! (id:50787)
Royal LePage Security Real Estate
42 Tilden Crescent N
Toronto (Humber Heights), Ontario
Welcome to this well-maintained home featuring a large primary bedroom with double closets, providing plenty of storage. The oversized bedroom offers comfort and convenience, while the kitchen is well-appointed for all your needs. A generous entryway leads into the bright living and dining areas, perfect for entertaining. Downstairs, enjoy a cozy family room with newer vinyl flooring, two versatile office/den rooms, and multiple closets for extra storage. An additional toilet in the furnace room adds convenience. Outside, you'll find a single detached garage, a lovely outdoor patio area, and a garden space-ideal for relaxing or entertaining. With its spacious yet manageable layout, this home is perfect for downsizing while still offering plenty of storage and functional living space! This property is being sold as-is where is. (id:50787)
Royal LePage West Realty Group Ltd.
88 Roth Street
Aurora, Ontario
Lucky#88!! Gorgeous 4 Ensuite Bedrooms 2 Car Garage Detached Home On A Premium Lot. Backing Onto Open Space. Most Desirable Location In Aurora Community. 2961 Sqft Plus Finished Basement W/Large Rec Room, Above Grade Windows, Pot Lights. Bright & Spacious 4 Bedroom + Media Room, 9' Smooth Ceiling On Main. Modern Kitchen With Stainless Steel Appliances, Granite Countertop, Backsplash, Breakfast Bar. From Breakfast Area W/O To Large Newer Deck At Fenced Backyard. Upgraded High Quality Hardwood Flr Throughout 1st&2nd Level, Circular Stair W/Wrought Iron Pickets, Primary Bdrm Has 9' Coffered Ceiling, 5Pc Ensuite & Walk-In Closet. 3 Other Bedrooms Have Own 4Pc Ensuite Bathroom & W/I Closets. Freshly Painted! Direct Access To Garage. Newer Interlocking At Front Walkway. Close To Park, Good School, Walking Trails, Supermarket, Hwy404... (id:50787)
Homelife New World Realty Inc.
108 - 107 St. Joseph's Drive
Hamilton (Corktown), Ontario
Welcome to Hillview Terrace showcasing a Gorgeous Affordable 1 Bedroom co-op in the heart of Hamilton's sought-after Corktown neighbourhood. Close to 600 Sq Ft Spacious & very well-maintained clean corner unit with an extra 100 Sq Ft of All-season enclosed balcony and views of escarpment with very Low maintenance fees that include Heat and Water. Beautifully remodelled unit with plenty of boasting plenty of great features and modern upgrades: New Kitchen with Quartz counters and superb backsplash, updated Bathroom, Laminate flooring, Doors, Trim, Baseboards, Built-in closets and storage cabinets, accent wall, painting, convenient In-suite Laundry, lots of storage, covered parking and locker, etc. The apartment also features a great functional layout design, modern finishes and abundant natural light. A well-managed building located in a quiet cul-de-sac at just steps to St. Josephs Hospital and public Transit prime location at just minutes to all major amenities offering a vibrant urban lifestyle and convenience. (id:50787)
Peak Realty Ltd.
239 Wilcox Road
Clearview (Stayner), Ontario
Charming Brand-New Bungalow in a Growing Community! This stunning 2-bedroom, 3-bathroom bungalow offers modern living in a rapidly developing neighbourhood. Never lived in, this home boasts a finished basement with a separate entrance, providing endless possibilities whether for additional living space, a home office, or rental potential. Thoughtfully designed with contemporary finishes, this property is perfect for first-time buyers, down-sizers, or investors looking to be part of an exciting new area. Don't miss this incredible opportunity! (id:50787)
RE/MAX Experts
1904 - 510 Curran Place
Mississauga (City Centre), Ontario
Stunning View 2 Bedrooms & 2 Full Bathrooms In Downtown Mississauga. Floor to Ceiling Windows provide Beautiful lakeview. Walking StepsTo Square One, City Hall, Celebration Square, Public Transit and Etc. One Parking And One Locker Included. (id:50787)
Bay Street Group Inc.
301 - 3006 William Cutmore Boulevard
Oakville (Jm Joshua Meadows), Ontario
Be the first one to live in this beautiful 1 Bed + Den condo by Mattamy Clockwork( Bldg 2) in Upper Joshua Creek. 645 Sqft provides comfortable living space. Den can be used as office or a bedroom. 9 Ft ceiling. Large windows provide ample natural light. Bedroom comes with upgraded mirror closet. Modern kitchen offers s/s appliances, granite counter top. SPC flooring throughout. In suite laundry. 4pcs washroom with granite counter top. Fantastic location in Oakville. Amenities include social lounge, party room, roof top terrace, fitness studio, gym, visitor parking & 24 hours concierge. Prime location in Oakville at the edge of Mississauga, where you are close to everything both cities have to offer, but still an escape from the busyness. Few minutes drive to shopping, restaurants. Close to hwys (403/401/407) . Unit comes with 1 parking, 1 locker and Rogers Internet. (id:50787)
Right At Home Realty
99 Donnici Drive
Hamilton (Falkirk), Ontario
This stunning extra large detached home offers a perfect blend of luxury, space and efficiency. The Elegant foye welcomes evryone, Fantastic match for a large family and to entertain all families and friends. Boldly boasting 4 xtra large bedrooms and additional 3 cozy rooms in the basement could be used as home office, in law suite, or nanny space, this home offers ample space for everyone. Doble built in garage for your loved cars and huge driveway to accomodate all additinal cars, With 5 efficient washrooms morning schedule will be a smooth breeze. From the driveway to the spacious romantic backyard to do BBQ and Gardens , this home has everything you need. Very very quiet neighborhood, convenient location, transit, shops, plazas, doctors, pharmacy, etc, etc , all yours to enjoy and grow. Basement might be potential to generate income if needed. (id:50787)
Century 21 Titans Realty Inc.
701 - 155 Merchants Wharf
Toronto (Waterfront Communities), Ontario
Act Now A Rare Opportunity at Aqualuna! Luxury waterfront living doesn't get better than this! Aqualuna by Tridel is the crown jewel of Toronto's waterfront, and this exclusive 2+Den, 3-Bath suite is your chance to own a piece of it. With soaring 11-ft ceilings (a rare feature!), 1,367 sq. ft. of refined living space, and a private 100 sq. ft. balcony overlooking the lake, this home is designed for those who demand the best.Enjoy $30K+ in premium kitchen upgrades, Miele appliances, and smart home features, plus an EV charging-ready parking space. Located steps from the boardwalk, Distillery District, Sugar Beach, and top city attractions, convenience and elegance come together seamlessly.Unmatched resort-style amenities include a rooftop pool with lake views, a fitness center, yoga studios, sauna, and more. This exclusive assignment sale wont lastsubmit your offer today before its gone! (id:50787)
Harvey Kalles Real Estate Ltd.
566 Leatherleaf Drive
Mississauga (Hurontario), Ontario
Welcome to 566 Leatherleaf Dr, All Brick Well Maintained And Pride Of Ownership! And Perfect Starter Home having 3 Bedrooms 2 Full Washrooms, on 2nd floor house Has Been Painted Top To Bottom, New light Fixtures throughout Basement has a additional 3 pce Washroom, family Room And Bar + Laundry Room New Laminate Flooring in Basement close to All Major Mall, Schools and All Amenities. (id:50787)
RE/MAX Gold Realty Inc.
190 Forestwood Street
Richmond Hill (Rouge Woods), Ontario
Gorgeous Home in Highly Coveted Richmond Hill! Located in one of Richmond Hills Top-rated School districts(Bayview SS), this beautifully maintained home offers both elegance and convenience. Just minutes from top amenities including community centres, Sports facilities, Schools, Shopping plazas, Costco, Walmart, the Library, Highway 404, and the GO Station, this home is perfectly situated for modern living. Lovingly cared for by an owner with a keen eye for design, this home features a 9 ft ceiling on the main floor, graceful Roman pillars, an oak staircase, and gleaming parquet floors that extend through the living, dining, and family rooms, as well as the second-floor landing and hallway, exuding timeless charm. The open-concept kitchen features Corian countertops, a tiled backsplash, and a bright breakfast area. Elegant California shutters add a touch of sophistication to the family room, primary bedroom, and ensuite. Step outside into a picturesque backyard, where lush greenery blooms into a private retreat. The meticulously landscaped garden, thoughtfully designed with perennials for year-round beauty and low-maintenance care, reflects the owners impeccable taste and attention to detail. This exceptional home is a rare gem - Don't miss out! (id:50787)
Homelife Frontier Realty Inc.
705 - 460 Adelaide Street E
Toronto (Moss Park), Ontario
Welcome to Suite 705 at 460 Adelaide Street East A Bright & Airy Corner Unit in the Heart of Downtown!This beautifully maintained 1-bedroom, 1-bathroom corner suite offers a spacious and functional layout with an abundance of natural light. Featuring floor-to-ceiling windows, a large open-concept living and dining area, and a wraparound patio, this unit truly brings the outdoors in. Freshly painted and move-in ready, the space feels brand new. The modern kitchen is seamlessly integrated into the living area, perfect for entertaining or relaxing at home. The generous bedroom offers ample closet space and great light, making it an ideal retreat. Located in the sought-after Axiom Condos, you're steps from St. Lawrence Market, King Street, George Brown College, transit, shops, cafes, and restaurants. Perfect, for investors, or anyone looking to enjoy downtown living at its best! The mortgage can be transferred to the buyer, subject to lender approval. Seller has a great rate of 1.69% with a July 4, 2026 maturity date. (id:50787)
Royal LePage Estate Realty
6 - 1588 Kerns Road
Burlington (Tyandaga), Ontario
An absolute showstopper!! Beautifully updated 3 Bedroom, 3 bath End Unit Townhome, located in fabulous Tyandega. Everything in this home has been updated from top to bottom and is ready for you to just move in. Gorgeous modern kit with lots of beautiful cabinetry with upgraded CTs & SS Appls, 3 really nicely updated baths, updated doors T/O, stunning wood floors, large rooms with a lovely primary suite with a beautiful ensuite, WI pocket door closet, glass window feature & even your own private deck. The main floor also offers a lovely gas FP, DR ceiling open to 2nd level, W/O from LR to a very large privacy deck. The upper level includes 2 additional BRs & 3 piece bath. Large beautiful Lower-level family room with an upgraded gas FP as well as a finished basement with lovely Rec Room, custom laundry room & utility room.Other features included Oak Stairs and staircases, High efficiency Gas Furnace, Cent Air, 2 Gas FPs, Single Garage and 2 additional parking spaces (*3 total parking spaces). This beautiful home in nestled in the south end of the highly sought-after area of Tyandaga and should absolutely not be missed. Its location is excellent and is just minutes from two parks all within walking distance, the Bruce Trail, Kerncliff Park, Tyandaga golf course, Shopping, Dining, Multiple Highways, and Public Transit. Fantastic amenities in this extremely well-run corporation includes an outdoor pool and party/meeting room with full kitchen. Condo fees cover water, insurance, exterior maintenance incl snow removal on drive & walkway, and also includes everything from Foundation to Roof such as; Brickwork, Decks, Eaves & Soffits, Fencing, Front Door, Gardens, Grass Cutting & Landscaping, Snow Removal, Foundation, Locks & Hardware, Pest Control, Porch Steps and Landing Roof, Screen Doors, Siding, Windows, Patio Doors. You dont want to miss this one! (id:50787)
Royal LePage Real Estate Services Ltd.
208 - 60 Princess Street
Toronto (Waterfront Communities), Ontario
***Location Location Location*** with competitive price, experience modern urban living in this stunning 2-bedroom, 2-bathroom open-concept condo at the brand-new Time and Space condos in the heart of downtown Toronto. Featuring sleek finishes, floor-to-ceiling windows, and a spacious layout, this unit offers a perfect blend of style and functionality. Enjoy a contemporary kitchen with high-end appliances, a bright living area, and private bedrooms for ultimate comfort. Located steps from the waterfront, St. Lawrence Market, transit, and top dining and shopping destinations, this is downtown living at its finest! One parking and one locker included. (id:50787)
Sutton Group Quantum Realty Inc.
11660 County Road 29 Road
Alnwick/haldimand, Ontario
Perched on over an acre, this newer construction home offers an abundance of space for the entire family and is exquisitely finished from top to bottom. This property is a true standout, with striking curb appeal and breathtaking views of the Northumberland countryside. Step into a spacious front entry, where high ceilings set the stage for the impressive design. The open-concept living area features wood flooring, a generous living room with recessed lighting, and a tray ceiling adorned with crown moulding. The eat-in kitchen is designed for style and function, offering a large breakfast bar with pendant lighting, built-in stainless steel appliances, and ample cabinet space. Complete with contemporary lighting, the breakfast area provides a seamless walkout perfect for extending the living space and effortlessly entertaining. A formal dining room with crown moulding and French doors adds a touch of elegance. The main floor includes a spacious family room for cozy evenings and game nights. A guest bathroom and convenient access to the attached garage complete this level. Upstairs, the primary suite is a tranquil retreat featuring a spacious layout, a walk-in closet with built-in storage, and an ensuite bathroom with a soaker tub, glass shower enclosure, and dual vanity. Three additional bedrooms offer plenty of space, with two sharing a Jack-and-Jill-style bathroom. An additional full bathroom and a second-level laundry room enhance convenience. A bonus sitting room with wall-to-wall windows leads to an observation deck through French doors, an ideal spot for viewing panoramic views and stargazing on clear summer nights. Outdoor living is just as impressive, with a spacious back patio designed for lounging and dining, complemented by landscaping and fire pit area. With ample room for relaxation and recreation, this property is the perfect blend of country retreat and family home, just a short distance from local amenities. (id:50787)
RE/MAX Hallmark First Group Realty Ltd.
Main - 109 Chatsworth Drive
Toronto (Lawrence Park South), Ontario
Newly renovated 3 bedroom suite on the main floor! Beautiful Lytton Park neighborhood overlooking Chatsworth Ravine. Exclusive neighborhood conveniently located in the Yonge and Lawrence Area. Brand new vinyl flooring throughout. Kitchen features a new stone countertop and Brand New appliances - fridge, built-in dishwasher, electric stove with hood fan. Bedroom walks out to a large balcony overlooking the Chatsworth Ravine. Ensuite laundry with Brand New washer and dryer. 4 piece bathroom with soaking tub and rain shower. Parking available. Minutes walk to subway, JR Robertson School, Glenview School and Lawrence Park Collegiate through a very safe and beautiful neighborhood. Yonge, Avenue, Hwy #401 easy to get to for the longer commutes. (id:50787)
Harvey Kalles Real Estate Ltd.
102 - 5 Woodlawn Court
Grimsby (Grimsby Beach), Ontario
Welcome Home To 5 Woodlawn Court, A Charming And Spacious 3-Bedroom Townhouse Nestled In The Heart Of Sought-After Grimsby Beach! This Multi-Level Gem Boasts A Bright And Inviting Layout, Featuring A Generous Eat-In Kitchen That Overlooks The Sun-Drenched Living Room-Perfect For Both Relaxing And Entertaining. Ideally Located In A Friendly And Vibrant Community, Enjoy The Convenience Of Being Just Steps Away From Top-Rated Schools Including Our Lady Of Fatima Catholic Elementary School And Lakeview Public School. Outdoor Enthusiasts Will Love Exploring Nearby Parks, Picturesque Trails, And Murray Street Park, Offering Spectacular Views Of Lake Ontario And The Toronto Skyline. Churches, Beautiful Beaches, And Easy Highway Access Via The QEW Further Enhance This Prime Location. Unwind On Your Private Patio During Warm Summer Evenings, And Benefit From Included Amenities Such As Water, Basic Cable, One Designated Parking Spot, Plus Additional Visitor Parking. Don't Miss The Opportunity To Live In This Exceptional Lakeside Community! (id:50787)
Exp Realty
601 - 58 Lakeside Terrace
Barrie (Little Lake), Ontario
Lakevu condos with Lakeside living for this spacious two bedroom split level floor plan, two washrooms, many upgrades with quartz, pot lights, stainless steel appliances, walk out to balcony facing west with sunset lake view, one parking underground, guest suites, party room, pool table, gym. Spectacular rooftop terrace with a Lakeview, on site security, excellent location, walk to little lake, easy access to all amenities, shopping, dinning, entertainment minutes to highway 400 (id:50787)
RE/MAX All-Stars Realty Inc.
14 Albion Crescent
Brampton (Avondale), Ontario
Welcome To 14 Albion Cres A Fully Renovated Bungalow With Legal Basement, Offers Style And Function! Features a Bright Open-Concept Kitchen And Living Area, A Rare 3-Piece Ensuite In The Primary Bedroom, Large Windows Offering Natural Light Along With Pot Lights Throughout. Updates Include Windows And Furnace (3 Yrs), Roof (5 Yrs). The Finished Basement Offers 2 Bedrooms, A Rec Room, And A Separate Entrance. Outside, Enjoy A Spacious Backyard With A Beautiful Inground Pool with New Pool Liner (3 Yrs). A Turnkey Property With So Much To Offer! (id:50787)
Royal LePage Porritt Real Estate
7501 - 1 Bloor Street E
Toronto (Church-Yonge Corridor), Ontario
Welcome to the penthouse at One Bloor - a world above the city that offers a lifestyle unlike any other. Perched above Toronto and spanning 2,352 sq ft, you'll be greeted with breathtaking, unobstructed panoramas that span from Lake Ontario to the city skyline and beyond. The grand entrance foyer leads you into the open living space that is bathed in natural light. Immerse yourself in light and luxury with expansive floor-to-ceiling windows showcasing the breathtaking view. Gracious proportions, magnificent details, and soaring ceilings set the awe-inspiring stage. The designer kitchen features a beautiful oversized island, sleek custom cabinetry, and top-of-the-line appliances. The sunrise-facing primary suite features a large walk-in closet and an exceptional five piece bathroom. On the other side of the unit, the second bedroom offers privacy and also has a walk-in closet and ensuite. A large entry closet, laundry room, and a powder room are discretely located off the main hallways. One Bloor is located in the heart of the city, with every amenity imaginable at your doorstep. On the border with Yorkville for world-class shopping and dining, and cultural destinations. Immediate access to the TTC Subway. The convenience and proximity of this building cannot be surpassed. (id:50787)
Chestnut Park Real Estate Limited
405 - 2a Church Street
Toronto (Waterfront Communities), Ontario
Stylish and functional 2-bedroom, 2-bathroom corner unit offering 809 sq. ft. of total living space + 101 sq. ft. balcony, perfectly suited for modern downtown living. Located just steps from St. Lawrence Market, Union Station, the Financial District, the waterfront, parks, restaurants, and shops, everything you need is right at your doorstep. Inside, enjoy a custom kitchen with sleek finishes, stone countertops, stainless steel appliances, and a well-planned open-concept layout. Smooth 9 ft ceilings and engineered hardwood flooring elevate the interior, while floor-to-ceiling windows bathe the space in natural light. The primary bedroom features a walk-in closet and a private 4-piece ensuite, offering a quiet retreat. Comes complete with one parking space and one locker, providing additional storage and convenience. EXTRAS: Stainless steel appliances (fridge, stove, built-in microwave/hood fan, built-in dishwasher), stacked washer & dryer, existing light fixtures, and window coverings. (id:50787)
RE/MAX Condos Plus Corporation
1107 - 10 Tangreen Court
Toronto (Newtonbrook West), Ontario
Location! Location! Location! TTC at your Door. Very Short Walk to Yonge St and Centrepoint Mall. Sunny West Exposure. Very Affordable Spacious Two Bedroom Condo. Well Maintained Common Areas and Amentities. Pool. Large Gym. Party Room. Lots of Visitor Parking. Heat, Hydro and Water are all included in the Monthly Maintenance Fee. Well Run Management Company. Large Storage Room in the Unit. Spacious Balcony Running the Width of the Unit. Flexible Closing, but Sooner is Better than Later. (id:50787)
RE/MAX Hallmark Realty Ltd.
227 River Street
Toronto (Cabbagetown-South St. James Town), Ontario
House gutted by fire. This property is being sold 'as is where is' for land value only. **PLEASE READ SCHEDULE "B" found in the Attachments **This Property is in a heritage district part of Cabbagetown. This is a PART V Property. If you want to know more go to Cabbagetown South District Plan June 2005 **Entry into the Property Is Not Allowed** Please consult engineering report in attachments. There is no survey ** To understand the property's best possible uses please consult a Lawyer. ** House is described as semi-detached in the engineering report but rowhouse on Geowarehouse. (id:50787)
RE/MAX Hallmark Realty Ltd.
44 Macklin Street
Brantford, Ontario
Newly Construction! This stunning 4-bedroom detached home includes 2 master bedrooms and 4washrooms, situated on a premium corner lot that makes it one of the finest properties on the street in Brantford's most sought-after and exclusive neighborhood. Conveniently located right beside the bus stop, this home is perfect for families and professionals alike. Over $100K has been invested in upgrades, enhancing both functionality and aesthetics. The home features an oak staircase, hardwood flooring on the main floor and second-floor hallways, and a9-foot ceiling on the main floor and basement. The foyer boasts an open-to-above design, flooding the space with natural light. The kitchen is equipped with premium built-in appliances (with an extended warranty from Leons) and includes a spacious pantry. The main-floor laundry room comes with Washer and dryer latest smart stainless steel one for added convenience. The living room offers a cozy fireplace, and there is direct access to the garage. The home feature a stucco exterior numerous large windows, and modern upgrades such as a smart Chamberlain garage door opener and a central humidifier. Additional highlights include pot lights on the main floor and hallways, upgraded tiles, a double under-mount sink in the main washroom, and a 3-piece rough-in for the basement. Located within walking distance of the Grand River, schools, Assumption College, YMCA, parks, agolf course, and close to Highway 403, this home is surrounded by amenities. Don't miss out onthis exceptional property with countless upgrades and features! (id:50787)
RE/MAX Real Estate Centre Inc.
132 - 20 Echo Point
Toronto (L'amoreaux), Ontario
Stunning Modern 3+1 Bedroom Townhouse In The High-Demand L'Amoreaux Community! Approx. 1,400 Sq Ft Of Living Space Plus A 200 Sq Ft Private Rooftop Terrace Perfect For Relaxing Or Entertaining. Bright South-Facing Unit With Large Windows That Fill The Home With Natural Light. 9 Ceilings On All Floors. Modern Kitchen With Stainless-Steel Appliances, Quartz Countertop And Eat-In Bar. Spacious Den Can Be Used As A 4th Bedroom, Home Office, Media Room, Or Cozy Family Space To Suit Your Lifestyle. Primary Bedroom Features A Walk-Out Balcony. Functional Layout With Modern Finishes Throughout. 1 Covered Parking Spot Included. Excellent Location! Just 6 Minutes To Hwy 401 & 404. TTC Bus Stop At Your Doorstep With Direct Access To Finch Station. Only 8 Minutes To Seneca College And 10 Minutes To Three Major Asian Supermarkets. Close To Parks, Top-Rated Schools, Transit, And Shopping. Move-In Ready And Perfect For First-Time Buyers Or Investors! Extra: S/S Appliances: Fridge, Stove, Over The Range Microwave, Dishwasher; Front Loaded Washer And Dryer, All Elfs, & Includes 1 Covered Parking Spot. (id:50787)
Smart Sold Realty
A - 388 Manning Avenue
Toronto (Palmerston-Little Italy), Ontario
Rare find, modern 3 bedroom, nicely renovated (2017), in the heart of Little Italy. 2nd Floor, 2 story apt, 1200+ sqft indoor / outdoor space, skylights, bedroom balcony and large patio.Private entrance, 2 cars on-site parking available AT ADDTIONAL COST, 5 minute walk to restaurant/bar/shopping strip along College Street (id:50787)
RE/MAX Dash Realty
468 - 209 Fort York Boulevard
Toronto (Niagara), Ontario
Welcome to 468-209 Fort York Blvd, a beautifully laid-out open-concept 1-bedroom condo, ideally located in the heart of downtown. Just steps from the vibrant Liberty Village, King West, Queen West, Lakeshore, and the Bentway, this condo offers the perfect urban lifestyle. with easy access to public transit (TTC) and all that downtown has to offer, you'' enjoy both convenience and comfort. The building boasts a wide range of resort-style amenities, including an indoor pool, jacuzzi, outdoor sundeck, fitness center, party room, guest suites, theatre room, and visitor parking - everything you need for both relaxation and entertainment. This condo is the ideal spot for those seeking modern living in a prime location. Don't miss out on the opportunity to call this space home! (id:50787)
Bosley Real Estate Ltd.
311 - 65 Yorkland Boulevard
Brampton (Goreway Drive Corridor), Ontario
Spacious sun-filled unit with a Northwest view, ensuring no neighbors overlooking the unit. Very Large Balcony 147 Sq.Ft. with views of the park, with walking trails and oaths. Newer Building Is A Must-See! (id:50787)
Spectrum Realty Services Inc.
88 Strathroy Crescent
Hamilton (Waterdown), Ontario
Stunning home in an established family friendly neighbourhood. 4+1 bedrooms and 3.5 bathrooms, with over 3,000 sq/ft of finished space, this home is designed to accommodate the needs of any family. The bright eat in kitchen features quartz countertops, stainless steel appliances including a gas stove, a pantry, pot & pan drawers. Beautiful hardwood floors flow through the dining, family & living rooms. The formal dining room features a coffered ceiling and a pocket door for privacy when entertaining. Relax by the double-sided fireplace in the family room. Upstairs, you'll find an oversized primary suite featuring a double door entry & a luxurious renovated ensuite with a soaker tub, separate glass shower and double sink vanity. Additional bathrooms include a newly updated powder room and a 4 pc main bathroom. The fully finished basement features a rec room, a bedroom with a large closet, a 3 pc bathroom, a cold cellar & ample storage space. The interlock patio creates a perfect entertaining space, while the 6 person hot tub with pergola offers year round relaxation. The fully fenced yard with gates on either side ensures privacy and security and the sprinkler system makes maintenance a breeze. The home features updated garage doors and a concrete driveway. The main floor laundry room offers storage & garage access. Don't miss the opportunity to make this exceptional property your own! (id:50787)
Royal LePage State Realty
10 Cheltonwood Court
Hamilton (Corman), Ontario
Tucked in a quiet cul-de-sac in beloved Stoney Creek, this 3-bedroom 2 full bath detached raised ranch is the kind of home families dream about. From the moment you step inside, you're greeted with gleaming hardwood floors, California shutters, and sun-filled spaces that feel as warm as they are welcoming. The spacious main floor offers room to gather, dine, and unwind in style. Kitchen features updated stainless steel appliances. Three generous bedrooms, each with escarpment views, and a nicely appointed 4-piece bath, provide the perfect blend of comfort and convenience. The bright and fully finished lower level adds two oversized rec rooms perfect for movie nights, play dates, or office space as well as a recently updated (2023) 4 piece bath. Step outside and let summer dreams come to life in your private backyard oasis featuring an inground pool, (New Heater & Pump 2023) breathtaking escarpment views, and no rear neighbours for total serenity. Backing onto a prestigious school, this home offers the ultimate in privacy and convenience. With upgraded 200 amp electrical service (2022) and thoughtful touches throughout, this property blends charm, function, and family-focused living. Located just minutes to schools, hwy access, public transit, shopping and all other amenities! This gem wont last long! (id:50787)
RE/MAX Escarpment Realty Inc.
507506 Highway 89
Mono, Ontario
You have been dreaming of living in a place that is a blend of country comfort with an idyllic estate setting. You have found it. On a 5.42 acre parcel of rolling land, an amazing property designed for relaxation and enjoyment has been created. Start with an original two-storey, four bedroom, and three bathroom century home that has been expanded (to over 3400 sq ft above grade), updated, yet still captures the essence of the original with gorgeous oak woodwork throughout and nine-foot ceilings. Down the tree-lined laneway discover the mixed wood forest on approximately a quarter of the property, with groomed trails through and around the lot. This opens to a wood shed, a two-car garage, a bunkie, horse paddock, pasture, a tree-house, a utility shed, an eleven-hole disc golf layout, the ruins of the original barn, and a secluded firepit. Inside the home you will discover that there are an amazing number of ways to utilize the variety of rooms, including the country eat-in kitchen, dining, den, library, office, sitting room and four bedrooms. Certainly, the incredible solarium with its wood stove, exposed beams, and light-filled space is a focal point and opens to the spacious back patio. A huge bonus is the proximity of the property to the amenities available in both Alliston and Orangeville (under 20 minutes away), and under an hour to Pearson airport. You can own this dream, come experience it. (id:50787)
RE/MAX Realty Services Inc.
847 Stedwell Street
London East (East L), Ontario
This stunning, uniquely designed modern home sits in the heart of London, offering a prime location near shopping, downtown, and the vibrant Old East Village. Built around 2016, it blends contemporary style with an established neighbourhood feel. The open-concept layout maximizes space, featuring soaring 11-foot ceilings, large windows throughout including oversized basement windows and high-end finishes that create a bright, inviting atmosphere. The sleek kitchen boasts a beautiful, oversized island perfect for hosting guests and everyday living, complemented by quartz countertops, chic cabinetry, and stainless steel appliances. A spa-like main bath offers a dual vanity, soaker tub, and standalone shower, while the main-level bedroom provides flexibility as a home office. The fully finished basement includes a cozy living space, two additional bedrooms, and another full bath with a double vanity, offering potential for an in-law suite. Close to transit and with quick access to the 401 via Highbury, this home is ideal for a small family or working professionals seeking luxurious finishes at an amazing price or as a lucrative income property. Move-in ready and truly impressive, this home is a rare find in the area! (id:50787)
Exp Realty
24 Linkdale Road
Brampton (Brampton North), Ontario
Awesome 3-Bedroom Raised Bungalow with a Stone Exterior! This beautifully maintained home features an open-concept living room with a large bay window, elegant electric fireplace, and a combined dining area. The space is filled with natural light, creating a warm and inviting atmosphere. The spacious kitchen boasts stainless steel appliances, a breakfast area, and a walkout to a large deck. The main floor includes a 4-piece washroom with direct access to the primary bedroom. Downstairs, the finished basement offers a huge family room with above-grade windows, a second electric fireplace, a kitchen with breakfast area, and a decent-sized bedroom. There is a separate entrance from the double car garage. Freshly painted, clean, and move-in ready! The interlocked driveway allows parking for 4 cars, plus a 2-car garage. Recent upgrades include a new roof. Don't miss this gem! (id:50787)
RE/MAX Excellence Real Estate

