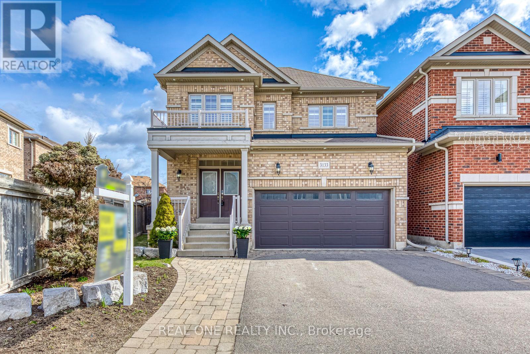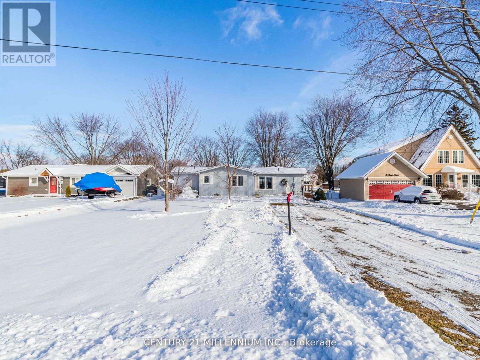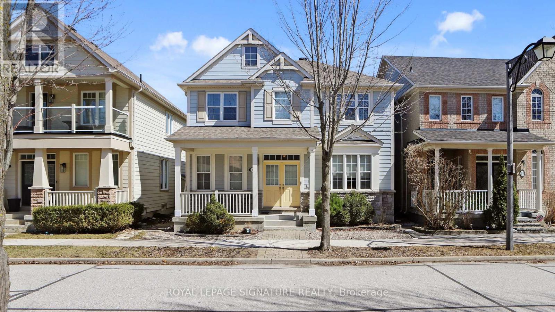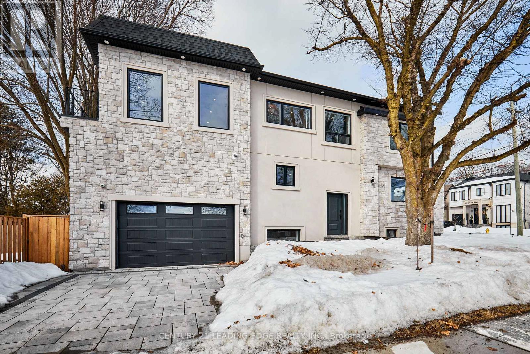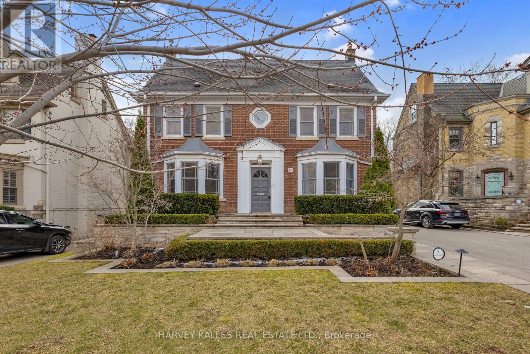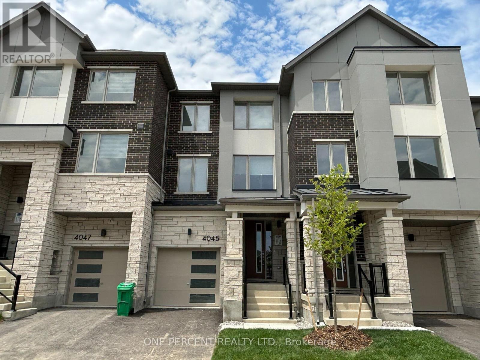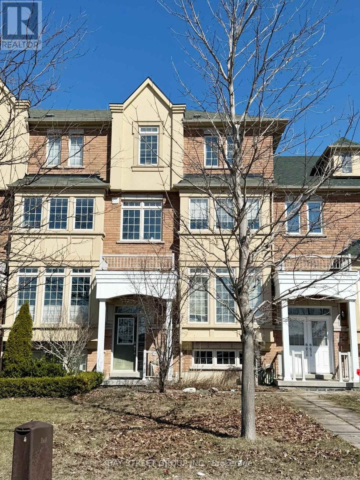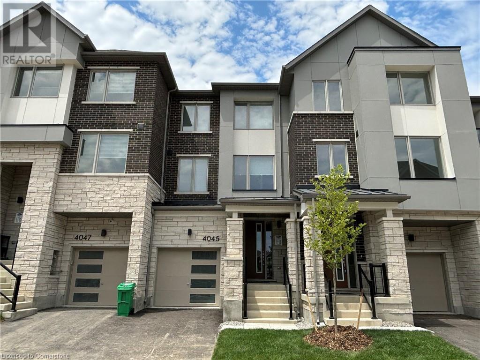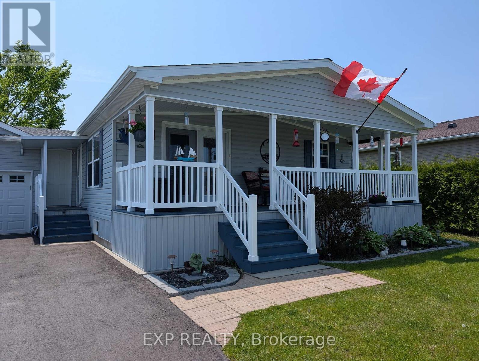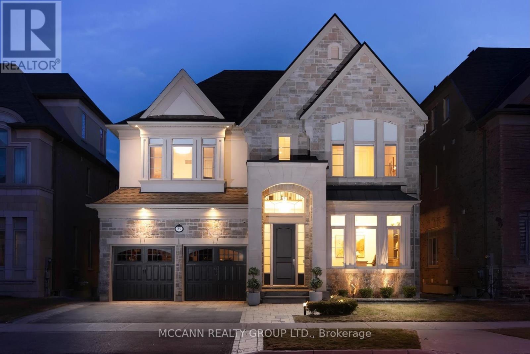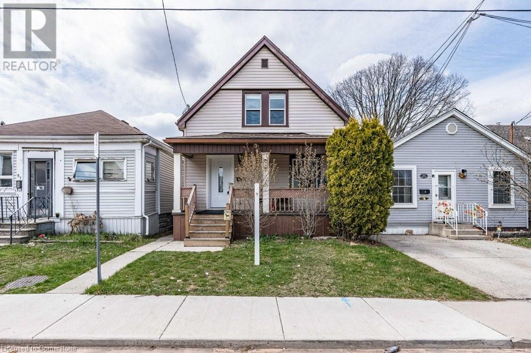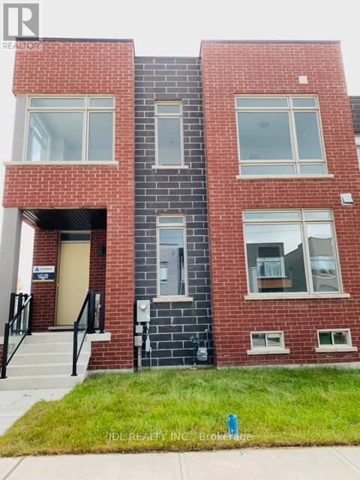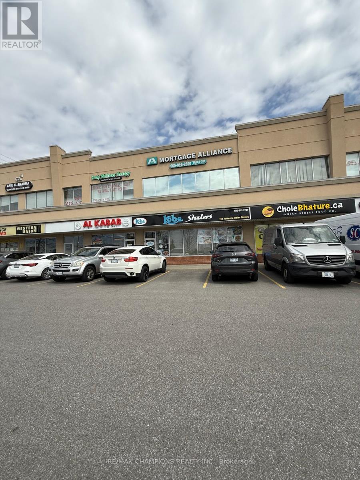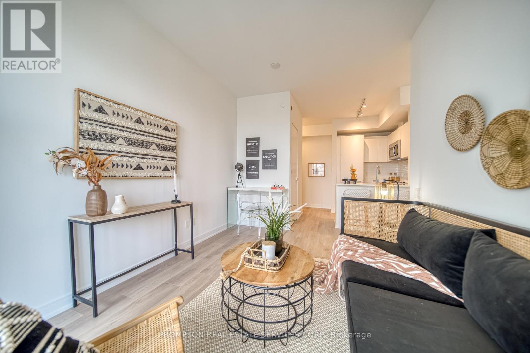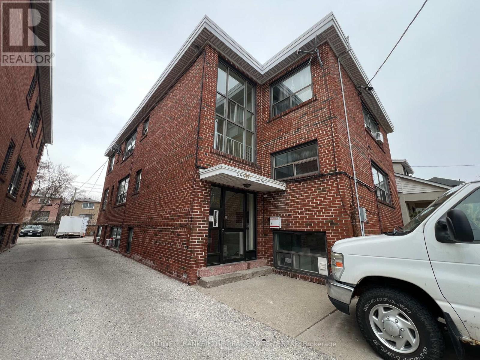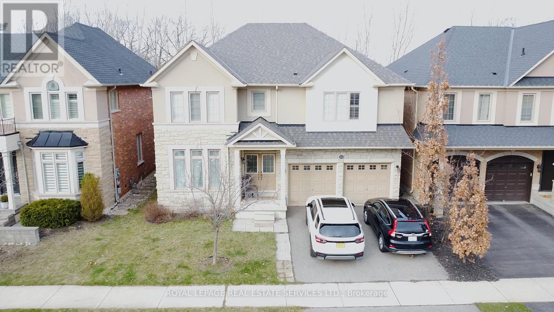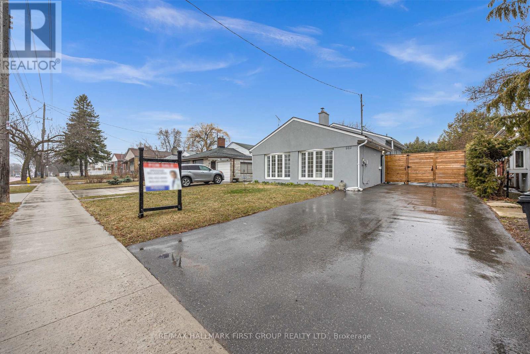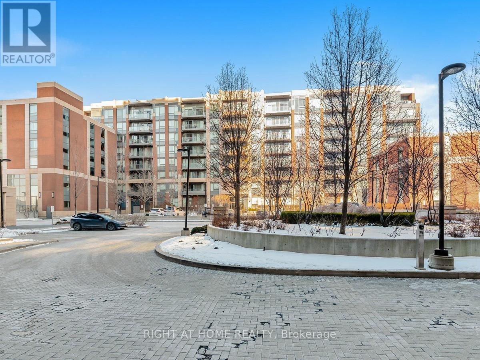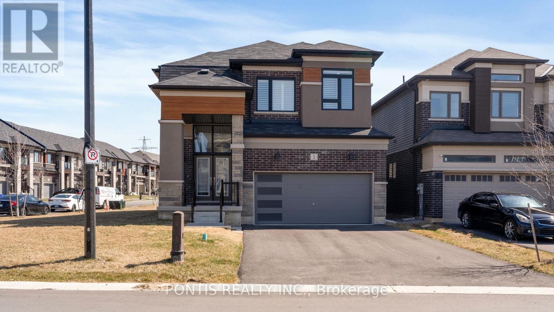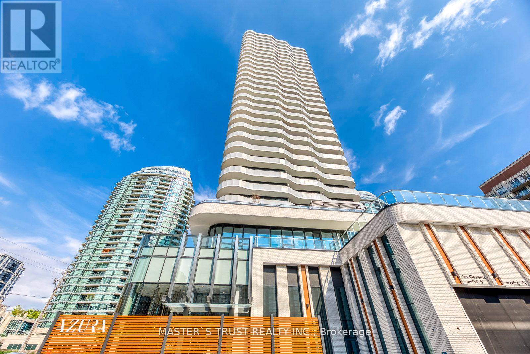3133 Hiram Terrace
Oakville (Go Glenorchy), Ontario
5 Elite Picks! Here Are 5 Reasons to Make This Home Your Own: 1. LOCATION! LOCATION! LOCATION! Amazing Location in Popular Preserve Community with Amenities Just Steps Away... Parks & Trails, Sixteen Mile Sports Complex & North Park Expansion, Library, Shopping & Restaurants, Hospital, Schools & More! 2. Functional Main Floor Layout with Combined D/R & L/R Area Plus Open Concept Eat-in Kitchen & Family Room with Gas Fireplace! 3. Fabulous Family-Sized Kitchen Featuring Ample Cabinet & Counter Space, New Quartz Countertops & Backsplash ('25), Stainless Steel Appliances & Patio Door W/O from Breakfast Area. 4. Generous 2nd Level with New Hdwd Flooring ('24) Features 4 Good-Sized Bdrms Including Double Door Entry to Spacious Primary Bdrm Suite Boasting Large W/I Closet & 5pc Ensuite with Double Vanity, Soaker Tub & Separate Shower! 5. Oversized Pie-Shaped Lot with Fully-Fenced Backyard Boasting Perennial Gardens & Large Shrubs/Trees for Privacy, Plus Great Potential for Pool, Entertaining & More! All This & More!! 2pc Powder Room & Main Floor Laundry with Convenient Garage Access Complete the Main Level. California Shutters & Gleaming Hardwood Flooring Thru Main & 2nd Levels! Unspoiled Basement Awaits Your Design Ideas & Finishing Touches! Freshly Painted ('24) & Move in Ready! Updates Include New Quartz Countertops in Baths '25, New Samsung Washer '25, New Kitchen Zebra Blinds '24, New Refrigerator '23, Main Level Pot Lights '22. (id:50787)
Real One Realty Inc.
4265 Westminster Place W
Mississauga (Rathwood), Ontario
Discover your dream home! 4-bedroom, 4-bathroom home renovated in 2000 that seamlessly blends luxury and comfort. This meticulously maintained property is a true oasis, featuring an inviting outdoor swimming pool, perfect for relaxing and entertaining. With three cozy fireplaces, including two wood-burning ones in the living room and family room, this home offers the perfect setting for intimate gatherings. New metal roof with a 50-year lifespan, plus copper eaves and downspouts. The spacious, fully finished basement is designed for ultimate recreation, boasting a rec room, a bar, a fireplace, and a gym, making it ideal for both relaxation and fitness. A two-car attached garage adds convenience, while the oversized lot provides ample outdoor space for family fun. Perfectly located, this home offers walking distance to top-rated schools and shopping, with quick and easy access to major highways including the 403, 401, 427, and the QEW. This property is not just a home it's a lifestyle. **EXTRAS** New Metal Roof, Copper Eaves & Downspouts (2022), 3 Fireplaces, New Pool Pump, Inground pool (2006), Heater (2019), Hot water tank is owned (2023), Kitchen backsplash (2021), Accent wall painted (2020) Inground sprinkler (id:50787)
Property.ca Inc.
13 Turtle Path
Ramara (Brechin), Ontario
Stunning and newly renovated 3 bedroom, 2 bathroom waterfront bungalow in the the beautiful and unique community of Lagoon City. Direct access to over 18km of interconnecting canals that lead directly out into Lake Simcoe and the Trent Severn waterways. This home shows pride of ownership. Completely redone in the last two years with new flooring and both bathrooms redone. Open concept kitchen with new appliances. The ensuite bath in the master has a soaker tub and heated floors, and the second bath is a show stopper. Main bedroom has a walkout to large deck, with another walkout from the dining/living room. Views of your private dock and the water will make you never want to leave. This community offers a variety of amenities such as; Marina with restaurant, boat rentals, community centre, boat storage in the winter, 2 private beaches, walking and snowmobile trails. All this along with two schools nearby(public and catholic) and services such as grocery, gas, lcbo, et. (id:50787)
Century 21 Millennium Inc.
283 Cox Mill Road
Barrie (Bayshore), Ontario
Welcome to a great home for couples with dreams - maybe a few adult children still living at home or needing to come back to the nest OR parents needing company. Located in south end of vibrant Barrie, this bright and spacious gem offers flexibility, privacy and lots of potential. From the foyer, step into the main floor laundry or out to the 2-car garage. Upstairs is inviting and airy featuring kitchen & breakfast room that looks out through sliding doors to your own gazebo topped patio oasis. Open concept to the family room warmed by the gas fireplace, means you will not miss out on the chit chat while meal prep is happening. Primary suite is lovely with a very spacious 5 pc ensuite and walk in closet. Another good-sized bedroom is just down the hall for guests, kids or a home office. Downstairs, there is even more living space - another bedroom (separate from the in-law section), a large den, powder room and an ample sized utility/storage room. The in-law suite can be locked off at bottom of stairs, but also consists of its own side entrance, 2 rooms can be used for sleeping, a 4-pc bath, a kitchen with a sit-up bar, cozy dinette and large rec room. Laundry hook ups ready to go (just hiding in a storage closet) Bonus -There is tons of parking outside - 5+ This home is perfect for families with grown kids, craving independence, aging parents, multi generational etc. No rear Neighbours means more privacy and while the home is on a busy corner you are just steps to public transit, close to the GO transit line, and within walking distance to the beach, Kempenfelt Bay, hiking and leisure trails and of course down the street to the handy strip mall for everyday needs or last-minute snacks. Whether you are blending generations, helping adult kids launch or investing, this home gives you options and plenty of space breathe. Book your showing now! (id:50787)
RE/MAX Hallmark Chay Realty
11 Bittersweet Street
Markham (Cornell), Ontario
Welcome Home! Stunning detached home in the heart of Cornell, one of Markhams most desirable communities. Optimally designed floor plan, this home maximizes every inch of space, offering efficient functionality without any wasted areas. This Home offers an abundance of natural light throughout every room. An open-concept kitchen and family room create an ideal space for both relaxing and entertaining. The adjoining breakfast room provides a walkout to the backyard, perfect for morning coffee or outdoor gatherings. Conveniently connected to the breakfast room is the laundry area, which offers direct access to the two-car garage, making daily routines a breeze--especially in the winter season! Upstairs, you'll find four generously sized bedrooms, including an expansive light-filled Primary Bedroom with a walk-in closet and a private 5-piece ensuite bath. The tastefully finished basement offers a custom entertainment room, perfect for movie nights or game day gatherings. A sleek wet bar adds an extra touch of luxury, making it an ideal space for entertaining. The basement also includes 2 additional bedrooms, offering versatility to suit your needs whether you convert them into a home office, exercise room, or create a comfortable space for extended family. Located on a quiet, family-friendly street, you're just minutes from top-rated schools, Markham Stouffville Hospital, Highway 407, parks, community centres, shopping, and public transit. Don't miss your chance to make it yours! (id:50787)
Royal LePage Signature Realty
311 - 80 Orchid Place Drive
Toronto (Malvern), Ontario
Situated in an excellent location !!! A Two-Bedroom Stacked Townhome W/Rooftop Terrace close to many amenities in a convenient location! S/S Appliances! Floor To Ceiling Windows Give U Plenty of Sunlight. Close To Public Transit, 401 highway, Schools, Centennial College, Ut Scarborough, Scarborough Town Centre, stores, Library, Parks, Community Centre Etc. (id:50787)
RE/MAX Royal Properties Realty
50 Dorset Road
Toronto (Cliffcrest), Ontario
Welcome to 50 Dorset Road, a luxurious retreat in the heart of Cliffcrest Village. This exceptional home offers, an open, bright, beautifully crafted living space, designed for comfort, style, and effortless entertaining. Step inside to a spacious open-concept main floor, where natural light pours in, highlighting the expansive kitchen with a massive center islandthe perfect gathering spot for family and friends. High-end Frigidaire professional appliances, including a six-burner gas stove with a built-in air fryer and a separate double oven, make this kitchen a dream for any culinary enthusiast. Every detail has been thoughtfully curated to elevate your lifestyle. Upstairs, the primary suite is a private sanctuary, offering stunning views of Lake Ontario, a generous walk-in closet, and a beautifully designed ensuite that invites relaxation. All bedrooms share in the view of Lake Ontario. With multiple bathrooms on this level, busy mornings become a breeze. Modern finishes and thoughtful touches can be found throughout, adding to the homes elegant and functional design. The fully finished basement provides incredible versatilityit can be transformed into a separate suite for extended family or an income-generating rental. Additionally, the detached garage is full of potential, it could be reimagined into a 1,100 sq. ft. two-story accessory dwellingideal for a multigenerational living arrangement or additional rental income. Plus, with generous government incentives, making this vision a reality has never been easier. The main garage has double-height ceilings that could also accommodate a lofted storage space or even a car lift for extra vehicle storage. Location is everything, and this home delivers! Just moments from Bluffers Park, top-rated schools, shopping, and essential amenities, you'll have everything you need right at your doorstep. Dont miss this rare opportunity to own a stunning home in one of the area's most desirable neighborhoods. (id:50787)
Century 21 Leading Edge Realty Inc.
168 Ronald Hooper Avenue
Clarington (Bowmanville), Ontario
Embrace A Life Of Luxury W/ This Elegant Sun Filled Only 4 Years Old 4 Br Detached House On 40FT LOT In Bowmanville's Most Desirable Community.This HighCastle Build Home Boasts Luxury At Every Turn With Huge Porch & You Are Greeted By 9ft Ceilings On The Main Floor, Immediately Setting A Tone Of Grandeur And Spaciousness. The Interior Is Impeccably Designed With Sprayed Texture & Smooth Ceilings, Hardwood Stair Case With Iron Pickets & Pot Lights, Great Room Adding Warmth And Ambiance To Both The Living And Dining Areas. One Of The Highlights Of The Home Is The Upgraded Chefs Gourmet Kitchen, Equipped With S/S Appliances, A Break Fast Bar Perfect For Food Preparation Or Casual Dining.Custom Backsplash, Pendant Light, Quartz Counter Tops ,Tall Cabinets. This Home Continues To Impress With Its Luxurious Features And Thoughtful Design. The Master Suite Is A True Retreat With A Spacious Layout, An 4 Pc Ensuite Bathroom, Free Standing Tub, W/I Closet, Pot Lights Offering Both Comfort And Convenience. Additionally, There Are Three Other Generously Sized Bedrooms On The Second Level, Each With Ample Closet Space, Ensuring That Everyone In The Household Has Their Own Private Haven With One Other Washrooms On This Level. SIDE DOOR BY THE BUILDER. Zebra Blinds & Curtains. Entrance Of The House Through Garage. Close To Hwy, School & Park. (id:50787)
Ipro Realty Ltd.
111 Strathallan Boulevard
Toronto (Lawrence Park South), Ontario
Welcome To The Finest Of Lytton Park! This Gorgeous Red Brick Georgian Home Has Been Beautifully Cared For And Thoughtfully Updated, Offering An Abundance Of Living Space Spread Over Three Levels. The Main Floor Showcases Spacious Living And Dining Rooms, A Renovated Kitchen With An Eat-In Breakfast Area Perfect For Busy Mornings Or Casual Gatherings, And A Sunken Family Room That Opens To A Beautifully Landscaped Backyard With Inground Pool - A True Urban Oasis. The Second Level Features A Generous Primary Retreat With Walk-In Closet And Ensuite, Two Additional Bedrooms, And A Bright Great Room With Vaulted Ceiling. The Third Level Offers Incredible Flexibility With Two More Bedrooms And A Full Washroom, Ideal For A Home Office, Teen Retreat, Or Guests. The Lower Level Expands The Living Space Even Further With A Huge Rec Room, A Laundry Room, And Plenty Of Storage. Situated In A Highly Sought-After School District Including John Ross Robertson, LPCI, Havergal College, And Bialik Hebrew Day School, And Just Steps To Avenue Road, Parks, Shops, And So Much More. Don't Miss This Rare Opportunity To Call One Of Toronto's Most Coveted Neighbourhoods Home! (id:50787)
Harvey Kalles Real Estate Ltd.
202 Mckee Avenue
Toronto (Willowdale East), Ontario
****Top-Ranked School Area----Earl Haig SS/Finch PS****This lovely family home has a---"50Ft x150Ft" Premium Land & Prime Location situated-------ONE OF THE PREMIUM LAND(50ft x 150ft land) In area------ in the heart of Willowdale East-----Fully Renovated Residence Boasts 4+2 Spacious Bedrooms, 5 Elegant Washrooms, 2-Car Grg W/4-Car Driveway & Walkway, Ensuring Ample Parking. Inside, A Functional Open-Concept Layout W/ New Hardwood Flooring Throughout. The Centerpiece Is The Custom-Designed Chef's Kitchen Featuring A Vast Marble Centre Island W/ High-End Appliances W/ 2 LG Refrigerators, Gas Cooktop, Range Hood & Built-In Microwave, All complemented By Marble Counters & A Stunning Backsplash. Upgrades Include A Professionally Installed New Electrical Panel & Wiring W/ Plenty Of Pot Lights. The Basement Offers A Separate Entrance, Extra Laundry Room & New Kitchen, Promising Potential Rental Income. Outside, Enjoy The Huge Backyard W/Patio & Fully Fenced Garden. Situated In Top-Ranking Schools(Earl Haig SS), Easy Access To TTC, Parks, Bayview Village, Empress Walk, Hwy 401, Subway, Shops & Restaurants**A Separate entrance to Potential Rental Income(Basement) & Great Room Area(Potential Gym Or extra Bedrooms)** (id:50787)
Forest Hill Real Estate Inc.
4045 Saida Street
Mississauga (Churchill Meadows), Ontario
Step Into This Stunning, Modern Townhouse Nestled In The Vibrant Heart Of Churchill Meadows. Boasting 3 Beds & 4 Baths, This Home Offers An Open-Concept Floorplan With 1940 Sqft above Grade. The Second Level Showcases A Chic White Shaker Kitchen With Quart Counters, A Cozy Living Area With Gas Fireplace, Walk Out To Balcony & A Spacious Office. Hardwood Floors Throughout & Oak Staircase Add A Touch Of Sophistication. On The Main Level, Discover A Large Rec Room & A Convenient Powder Room. Enjoy The Comfort Of 9-Foot Ceilings On Both The Main And Second Levels. The Primary Bedroom Is A Serene Retreat, Featuring A 3-Piece Ensuite WI Large Glass Shower, Walk-In Closet & Private Balcony. Laundry Conveniently Located On Upper Level. Unfinished Basement Offers Endless Potential With Rough-Ins & Upgraded Larger Windows. Centrally Located Near Highways, Excellent Schools, Shopping Centers, Transit & Parks. (id:50787)
One Percent Realty Ltd.
39 Zokol Drive
Aurora, Ontario
Stunning 3-storey executive freehold townhome. Rarely offered 4+1 beds, 2,076 sf per builder's plan. Enjoy the secluded deck and unobstructed view of Bayview Meadows! Bright & spacious. Featuring super functional layout. 9 feet ceiling on main floor. Lower level has a separate walk-out entrance towards Wellington St, can be easily converted to a rental apartment for extra income. Close to all amenities. Walk to Go Station, parks, plaza, schools, and more. Minutes to 404. A must see! Photos were taken before tenanted. (id:50787)
Bay Street Group Inc.
4045 Saida Street
Mississauga, Ontario
Step Into This Stunning, Modern Townhouse Nestled In The Vibrant Heart Of Churchill Meadows. Boasting 3 Beds & 4 Baths, This Home Offers An Open-Concept Floorplan With 1940 Sqft above Grade. The Second Level Showcases A Chic White Shaker Kitchen With Quart Counters, A Cozy Living Area With Gas Fireplace, Walk Out To Balcony & A Spacious Office. Hardwood Floors Throughout & Oak Staircase Add A Touch Of Sophistication. On The Main Level, Discover A Large Rec Room & A Convenient Powder Room. Enjoy The Comfort Of 9-Foot Ceilings On Both The Main And Second Levels. The Primary Bedroom Is A Serene Retreat, Featuring A 3-Piece Ensuite WI Large Glass Shower, Walk-In Closet & Private Balcony. Laundry Conveniently Located On Upper Level. Unfinished Basement Offers Endless Potential With Rough-Ins & Upgraded Larger Windows. Centrally Located Near Highways, Excellent Schools, Shopping Centers, Transit & Parks. (id:50787)
One Percent Realty Ltd.
56 Creekside Circle
Kawartha Lakes (Verulam), Ontario
Welcome to 56 Creekside Circle at Heron's Landing - a Parkbridge Residential retirement community in Dunsford, Ontario. Peaceful Retirement Living Between Lindsay & Bobcaygeon. Nestled in the heart of a vibrant adult lifestyle community, this beautifully maintained bungalow offers the perfect blend of comfort, convenience, and community. Ideally situated halfway between Lindsay and Bobcaygeon, you'll enjoy the best of country charm with easy access to shopping, dining, and essential amenities. Step inside to discover a bright and spacious open-concept layout, perfect for relaxed living and entertaining. The combined living room, kitchen, and dining area is filled with natural light and features tasteful finishes throughout. The kitchen offers ample cabinetry, a functional layout, and a cozy eat-in area ideal for morning coffee or hosting friends. This thoughtfully designed home features two generous bedrooms and two full bathrooms, including a primary suite with its own ensuite for added privacy and comfort. The exterior is equally impressive with a well-kept yard. Relax in this peaceful setting that invites you to slow down and enjoy the moment. As part of an active adult community, residents also enjoy access to shared amenities and the warmth of like-minded neighbours. Amenities include: Recreation centre, heated outdoor pool, fitness room, games & hobby rooms. (id:50787)
Exp Realty
37 Settlement Crescent
Richmond Hill (Jefferson), Ontario
Rarely Offered! Premium 50Ft Forested Ravine Lot In Prestigious Jefferson Forest! Experience Elegance And Sophistication In This Stunning Custom-Built Home By Heathwood Homes, 4800sqft (Including Finished Basement), Meticulously Maintained And Thoughtfully Upgraded Throughout, This Exceptional Property Is A True Showpiece Designed To Impress. Enjoy Soaring 10-Foot Ceilings On The Main Floor (9-Foot Ceilings Second Floor And Basement). The Functional Open-Concept Layout Is Enhanced With Engineered Hardwood Floors, Custom Mouldings, Feature Panel Walls, Premium Light Fixtures, That Seamlessly Blend Classic Charm With Modern Refinement. This Ultimate Kitchen, Boasting Built-In Stainless Steel Thermador Appliances, Marble Backsplash, Stone Countertops, A Spacious Center Island, Walk-In Pantry, And A Cozy Breakfast Nook. Thousands Spent On Upgrades Include ProSlat Garage Wall Organizer, Garage Epoxy Flooring, An Expansive Wood Deck, Low-Maintenance Artificial Turf Backyard, Professional Landscape Lighting, Sprinkler System, Built-In Speakers and Exterior Security Cameras. Ideally Located Near Top-Ranked Richmond Hill High School, Renowned French Immersion Elementary Schools, Scenic Forest Trails, Parks, Ponds, And Golf Courses This Home Offers An Unparalleled Blend Of Prestige, Comfort, And Natural Beauty. (id:50787)
Mccann Realty Group Ltd.
55 Hildred Street
Welland (Lincoln/crowland), Ontario
his House Is In The Most Popular Neighbourhood Of Welland. It Has 4 Beds, 3.5 Bathrooms, And Is About 2400 Square Feet. Close To Top Rated Schools, College, University, Banks, Hospitals, Highway, Parks, Grocery Stores, Public Transport, And All Amenities. Exquisite House With 9 Feet High Ceiling, Hard Wood Flooring, Tiles, And Bedrooms Are Fully Carpeted. The Whole House Has A Lot Of Windows And All Windows Have California Shutters. Mstr Bdroom Has Large Wshroom With Standing Shower & Separate Bath Tub. 2nd Bdroom Has Pvt Balcony With Jack & Jill Shared Bthroom With 3rd Bedroom. The 4th Bdroom Has Multiple Large Windows & Has Its Own Pvt Washroom With A Standing Shower (id:50787)
Century 21 Green Realty Inc.
99 Robins Avenue
Hamilton, Ontario
Attention First Time Home Buyer! Welcome to 99 Robins a Charming 3 bedroom home in vibrant heart of Crown Point. Steps away from The Centre Mall which offers many choices of restaurants, banking and grocery stores just steps away! Step inside to a neutral interior that feels warm and welcoming. The back yard offers a deck and a beautiful large backyard perfect for the addition of a dog for your growing family. A perfect place to call home! (id:50787)
Keller Williams Complete Realty
4120 Galileo Common
Burlington (Shoreacres), Ontario
Discover the perfect blend of modern elegance, comfort, and convenience in this beautifully appointed end-unit freehold townhouse. Thoughtfully designed across three spacious levels, this bright and airy home features 2 generously sized bedrooms, 3 bathrooms, and a built-in garage with direct interior access. The sophisticated kitchen is complete with gleaming hardwood floors, granite and quartz countertops, stainless steel appliances, and a gas stove. Step out onto your private balcony, where you'll enjoy peaceful, tree-lined views an ideal setting for morning coffee or sunset dinners. The sun-drenched open concept living and kitchen areas are framed by large windows and custom California shutters, offering warmth, light, and charm throughout. Upstairs, the serene primary bedroom includes a stylish 3-piece ensuite, while an additional 3-piece bathroom and convenient third-floor laundry enhance everyday living. On the lower level, a cozy family room with a gas fireplace opens onto a beautiful fully fenced patio your own private retreat perfect for entertaining or relaxing. As one of the rarest offerings in the complex, this coveted end-unit features extra side windows that flood the home with natural light and an exclusive fenced-in side yard ideal for pets or play. Additional highlights include a security system, excellent storage throughout, and unbeatable proximity to major highways, making commuting a breeze. This exceptional home is ideal for those looking to downsize without compromising on quality, or for anyone starting a family in a peaceful, well-connected neighbourhood. Modern, move-in ready, and designed with care this is a rare opportunity you won't want to miss. (id:50787)
Sutton Group Kings Cross Inc.
26 Callisto Lane
Richmond Hill (Observatory), Ontario
A Must See In Prestigious Observatory Community! Luxurious 2734Sf Semi-Detached Home: Bright Corner Unit, Functional Open Layouts, Floor To Ceiling Window, Smooth 10' Ceilings on Main, 9' on 2nd, Hardwood Flooring Throughout. Double Sliding Door To Yard. Modern Kitchen, High End Appliances, Lots Of Cabinets, Quartz Countertop And Backsplash. Master Br W/ His/Hers Walk-In Closets, Two En-suits On The Second Floor. Steps to Public Transit & Observatory Park. Close to Supermarkets, Restaurants, Shopping, Hwy 404 & 407. High Ranking Schools Nearby Including Bayview Secondary School, Richmond Hill Montessori Private School & Sixteenth Ave Public School. (id:50787)
Jdl Realty Inc.
2105 - 150 East Liberty Street
Toronto (Niagara), Ontario
Owner Occupied! This Unit Offers Panoramic Views Of The Toronto Skyline/ CN Tower and The Lake! The Southeast Corner Unit Features Floor-To-Ceiling Windows, High Ceilings, & Plenty Of Natural Light. Open Concept Kitchen, Dining, And Living Area with Unobstructed Views & Walk-Out To 112 Sq. Ft. Balcony Facing South and East(Sunrise) Exposure! The Practical Layout Includes a Den With Ample Storage & Laundry. Primary Bedroom with breathtaking lake and BMO field views, Walk-In Closet and Ensuite Bathroom. Second Bedroom with Stunning city and CN tower Views features a Sliding Door Closet. One four Pc Second Bathroom. Each bedroom comfortably accommodates a queen-sized bed. Smooth Ceilings and Upgraded floors Throughout! Natural stone accent wall in the living room! This Unit Comes with A Large Locker, 1 parking and 1 bike storage. Neighborhood: Steps to all amenities, grocery- Metro and Crircle K just across the street and No Frills steps away. The building is surrounded by trendy restaurants and 5 major banks. Minutes From Trinity Bellwood Park, Waterfront Trails, TTC Streetcars, Exhibition GO-Station, Future King-Liberty GO-Station. **EXTRAS** A Large Locker, 1 parking and 1 bike storage. Ss Appliances: Fridge, Stove, Microwave, Dishwasher, Washer, Dryer. All Light Fixture & Existing Blinds. Each bedroom comfortably accommodates a queen-sized bed. *For Additional Property Details Click The Brochure Icon Below* (id:50787)
Ici Source Real Asset Services Inc.
226 - 575 Conklin Road
Brantford, Ontario
Welcome to The Ambrose- stunning, state-of-the-art condo development in sought-after West Brantford. This beautifully designed 1+1 bedroom condo offers a rare opportunity to enjoy high-end living in a newly built contemporary building. Featuring spacious open-concept living, floor-to-ceiling windows, and luxurious designer kitchens and bathrooms, this unit is crafted for both comfort and style. Step out onto your large private balcony and take in the beautifully manicured landscape below. Premium amenities include a movie theatre, yoga and fitness studio, rooftop garden terrace, party and entertainment rooms with a chef's kitchen, an outdoor track, and a pet wash station. Whether relaxing or entertaining, The Ambrose has something for every lifestyle. Minutes from parks, trails, schools, shopping, and easy highway access. Don't miss your chance to own a piece of elevated living in wonderful Brantford. **EXTRAS**: $12,430 in upgrades included in the purchase price. Den with closet can be 2nd bedroom. Occupancy can be available at any time. A motivated seller is willing to accommodate a flexible deposit schedule and extend roughly $35,000 in vendor takeback financing through to the final closing. (id:50787)
Bay Street Integrity Realty Inc.
1578 Honey Locust Place
Pickering, Ontario
Welcome to this breathtaking Rosebank model home, located in the highly sought-after Mulberry neighborhood. Offering over 3,000 square feet of luxurious living space, this residence is a perfect blend of elegance and modern comfort. The open-concept design, highlighted by soaring 10-foot ceilings, creates an expansive and airy atmosphere throughout. Step into serene views of lush green space provide both tranquility and seclusion. The chef-inspired kitchen is equipped with top-of-the-line appliances, ideal for both everyday meals and entertaining guests. With its impeccable craftsmanship and sophisticated design, this home is a true standout. Don't miss your chance to own this extraordinary property! (id:50787)
Royal LePage Ignite Realty
403 Greenlees Circle
Milton (Cl Clarke), Ontario
Step into this stunning 4-bedroom home, perfectly situated on a premium lot that backs onto serene greenspace. This beauty has extensive upgrades, including elegant granite countertops, soaring 9ft ceilings, and a cozy gas fireplace that adds warmth and charm. The main floor boasts a large eat-in kitchen, complete with sleek stainless steel appliances and a stylish ceramic backsplash. Upstairs, you'll find 4 spacious bedrooms and 3 full baths, providing ample space for comfort and relaxation. The property also features a fully finished basement with 2 additional bedrooms, and a complete Bathroom with a bathtub, shower, kitchen, and living area, ensuring extra space for guests or family. The double garage provides plenty of room for your vehicles and storage needs. Conveniently located just minutes from the GO Train, Highway 401, parks, schools, and shopping, this home offers the perfect blend of luxury and accessibility. The backyard is beautifully interlocked, creating an inviting outdoor space. Don't miss out on this exceptional property! (id:50787)
RE/MAX Excellence Real Estate
Ph 308 - 1 Lee Centre Drive
Toronto (Woburn), Ontario
Blink and you will miss this opportunity to own a truly exceptional luxury Penthouse condo at this amazing price!Panoramic views of the city with a magical night time light show!Waltz through this generous spacious open concept design.Gourmet chefs will appreciate the sleek granite counter top and top-of-the-line stainless steel appliances in the kitchn .Entertain family and friends in the formal dining room with rich hardwood floors(not the laminate imposters) or relax in the spacious living room with abundant light from floor to ceiling windows perched on top of the city.The primary ensuite has been renovated and the second bedroom boasts a built-in storage/bookcase unit (a rare feature in most condos).Indulge in a lifestyle of ultimate comfort with access to an array of fabulous amenities including an indoor pool with rejuvenating sauna,a versatile party/meeting room & well equipped gym for that fitness enthusiast in you!Additional conveniences include visitor parking,security/concierge and a well run property management company.Experience a pinnacle of luxury condo living in this exceptional penthouse suite where luxury is top priority. (id:50787)
Real Estate Homeward
26b Lookout Drive
Clarington (Bowmanville), Ontario
**A Rare Opportunity Awaits**: Embrace the tranquility of lakeside living in this exquisite, nearly new bungalow-style condo townhome, nestled in the enchanting Lake Breeze community. "The Wave" boasts a captivating floor plan encompassing 1,011 square feet of elegant living space, enhanced by a delightful 148-square-foot walk-out patio that invites you to unwind in nature. This home features two generous bedrooms and two contemporary bathrooms, seamlessly connected to an inviting great room that flows effortlessly into a stylish kitchen. Equipped with an island and a breakfast bar, this space is perfect for entertaining or enjoying casual meals with loved ones. The convenience of parking allows for two vehicles in the driveway and one in the garage, ensuring a lifestyle of ease and comfort. Revel in the advantages of single-level living, designed for optimum comfort for all. The open layout, complemented by an abundance of windows, fills the home with natural light, creating a warm and inviting atmosphere. Picture yourself waking up to breathtaking views and gentle breezes from the nearby lake, fully immersing yourself in the magic of lakeside life. With an array of outdoor activities at your doorstep, including scenic trails, a marina, and the pristine Port Darlington East Beach just minutes away, plus effortless access to Highway 401 and nearby shopping, this home promises an extraordinary lifestyle in a truly idyllic setting! (id:50787)
Home Choice Realty Inc.
206 - 808 Britannia Road W
Mississauga (East Credit), Ontario
Available For Lease Fully Furnished Office, 2nd Floor Office With A Reception Area and Pantry At "Janapath Plaza" In The Heartland Area. Prime Community Location Ideal For Service Industry. Close To 401/403 & Public Transit, Lots Of Parking In Front Of The Bldg., Lots Of Retail Traffic. Large Window Facing Front Parking Lot Offer Window Advertisement Opportunity, Two Offices Available @$1000 per Month Each (id:50787)
RE/MAX Champions Realty Inc.
185 Lockwood Road
Brampton (Fletcher's West), Ontario
*** Stunning Detached Home in Prime Location***Featuring 9-foot ceilings on the main floor and an open-concept design, this residence is perfect for modern living. *The bright and versatile main floor den provides the ideal space for a home office or study. *The contemporary kitchen is equipped with Stainless Steel Appliances, quartz countertops, a convenient breakfast nook, and overlooks a spacious great room with a cozy gas fireplace perfect for family gatherings and entertaining. *Enjoy direct access from the garage, which includes woodwork storage. *Additional highlights include flush-mount lighting and smart switches throughout. *Upstairs, you"ll find three generously sized bedrooms and two full bathrooms, including a well-appointed primary suite. *A second-floor laundry room adds convenience and efficiency to daily routines.*The fully finished basement offers a large bedroom, Den and a full 4-piece bathroom, along with quartz countertop mini bar sink and potential for a separate entrance an excellent opportunity for an in-law suite or rental income. *Step outside to a beautifully fenced backyard featuring a concrete patio, side gate, garden shed, and a gazebo ideal for outdoor relaxation or entertaining. *The extended driveway and covered front porch are also finished with stamped concrete. *Additional features include a built-in humidifier, outdoor pot lights, Ecobee Smart Thermostat and an enclosed front porch for added comfort. **Located in a highly desirable area, within walking distance to all major amenities including park, banks, restaurants, grocery stores, walk-in clinics, and Shoppers Drug Mart.**Will not last long. (id:50787)
Rising Sun Real Estate Inc.
806 - 3 Gloucester Street
Toronto (Church-Yonge Corridor), Ontario
Welcome To Your Luxury Building In The Heart Of The City! This Exquisite One Bedroom Suite West Facing With View Of City, Large Balcony For Your To Enjoy Morning Coffee, Floor To Ceiling Window, Laminate Flooring Throughout, Open Concept Dining/Living/Kitchen, Stainless Steele Appliances. World-Class Amenities: Zero Edge Pool, Library, Kitchen/Party Room, Theatre, Gym & Coffee Bar; Biospce System Deliver Safer Indoor Space, Direct Access To Subway! With Its Prime Location Just A Stone's Throw Away From UofT & TMU. (id:50787)
Prompton Real Estate Services Corp.
4 - 108 Grandville Avenue
Toronto (Rockcliffe-Smythe), Ontario
Step into this bright and stylish second-floor walk-up, where natural light pours in through large windows and every detail has been thoughtfully updated. Enjoy modern finishes throughout, including upgraded bathroom, laminate flooring throughout, sleek quartz countertops, and brand-new stainless steel appliances. Beautifully tiled bathroom adds a touch of luxury. Plenty of storage to keep things organized and clutter-free. Rent includes hydro, heat, water, and parking making life just a little bit easier. Nestled near scenic parklands, this location is perfect for those who love the outdoors, with great trails and green spaces nearby. Convenient access to the TTC, schools, grocery stores, and fantastic local restaurants makes everyday living a breeze.Don't miss the chance to be the first to enjoy this fresh, move-in-ready space! (id:50787)
Coldwell Banker The Real Estate Centre
21 Veteran's Way
Orangeville, Ontario
Charm, Convenience & Serenity. Nestled in Orangeville's sought-after west end, this cozy, updated bungalow on a rare half acre lot backs onto a lush forest and will have you wondering how you ever lived anywhere else. Inside, the main floor is a showstopper, featuring unique beamed ceilings, rich wood flooring, and an open-concept layout that seamlessly blends the sitting area, dining room, and custom kitchen. Large windows flood the space with natural light and offer a picturesque view of the beautifully landscaped front yard. The foodie in your family will adore this kitchen, showcasing elegant quartz countertops, an undermount sink, stainless steel built in appliances, soft close white cabinetry, a full pantry closet, and seating at the counter, providing a perfect space for meal prep, homework and evening catch ups. Down the hallway you'll find a stylishly updated bathroom and 3 bedrooms including the primary suite offering a spacious retreat, with 2 large windows looking out to nature, a wall of built in closet space and beautiful crown moulding. The spacious finished basement offers incredible bonus space, ideal for movie nights, a home office and a kids play area. You'll also love the stunning 5-piece bathroom on this level, featuring modern tilework, a double vanity, and convenient stackable laundry. Thoughtfully designed storage nooks throughout the entire home ensure everything has its place, keeping your home organized and clutter-free. Live steps from Orangeville amenities, without sacrificing the peace and privacy of nature. Welcome home. (id:50787)
Exp Realty
16548 7th Concession Road
King (Pottageville), Ontario
Discover the charm of 16548 - 7th Concession Road in King, Ontario unique property featuring a 3+2 bedroom bungalow and a separate two-bedroom house with a large shed, perfect as an in-law suite, rental unit, or studio. Located on nearly three acres on a quiet, dead-end street, this property offers privacy and is surrounded by luxury estates. The main residence has a custom kitchen with a walkout to an in-ground pool and patio. The finished basement provides additional space, with two bedrooms, a family room, and a media area. Outside, enjoy two creek-fed ponds that freeze into a skating rink in winter, along with towering maple, oak, and pine trees, creating a scenic family retreat. (id:50787)
RE/MAX Champions Realty Inc.
11 Pegler Street
Ajax (South West), Ontario
This stunning end-unit freehold Barlow Model townhome offers 1839 SF of thoughtfully designed living space with a beautiful open-concept layout and no POTL fees. This home comes with a 7-year Tarion new home warranty, giving you peace of mind and added value.Located in the highly sought-after Hunters Crossing community in downtown Ajax, this home is perfect for families and professionals alike. The kitchen features a large centre island, perfect for entertaining or family gatherings, while the 9-foot smooth ceilings elevate the space with a modern, airy feel. Additional highlights include inside access to the garage, a full backyard with a wooden privacy fence to be installed by the builder, and front and rear entrances for convenience.Enjoy seamless indoor-outdoor living with both a walkout to the deck and a walkout to the balcony, providing multiple options to relax and unwind. As an end unit, the home is bathed in natural light and offers added privacy. Purchasers will also be entitled to a full PDI inspection, ensuring a smooth move-in process.Situated in an unbeatable location, this townhome offers urban living at its finest. Schools, amenities, parks, and healthcare facilities are all within walking distance. Commuting is effortless with the Ajax GO Station and Highway 401 just minutes away. Plus, youre close to shopping, dining, and big-box stores. (id:50787)
Hazelton Real Estate Inc.
713 - 70 Roehampton Avenue
Toronto (Mount Pleasant West), Ontario
Welcome to your dream home in midtown's most sought after address at 70 Roehampton! This stunning 2 bedroom 2 bathroom condo boasts a higly desirable split layout, offering the perfect balance of privacy and open-concept living. With floor-to-ceiling windows and soaring 9' ceilings this residence is flooded with natural light creating a bright and airy atmosphere. The thoughtfully designed open living and dining space seamlessly flows into a kitchen with high end appliances and a large island with storage. Both bedrooms are generously sized, with the primary bedroom featuring a luxurious en-suite bathroom and a walk-in closet. The second bedroom easily accommodates a queen bed with access to a second full bath. The unit is freshly painted top to bottom with high quality, premium paint for a fresh start. Located in one of Midtown's most vibrant and walkable areas you are steps away from top restaurants, shopping, entertainment, parks and top rated North Toronto Collegiate. This is a Tridel built 5 star premium condominium with LEED Gold certification that includes pool, sauna, cabana area, theatre, games room and more. Grab this opportunity to book your showing and own this gem today. (id:50787)
Forest Hill Real Estate Inc.
5659 Glen Erin Drive Unit# 58
Mississauga, Ontario
Luxury Living In Central Erin Mills – Fully Renovated 3-Bed, 4-Bath Beauty! Welcome To This Stunning, Fully Renovated Home In The Highly Sought-After Central Erin Mills Community! Featuring 3 Spacious Bedrooms And 4 Beautifully Finished Bathrooms, This Home Blends Modern Design With Everyday Functionality. Step Into A Custom-Designed White Kitchen Complete With Quartz Countertops, A Gorgeous Backsplash, Stainless Steel Appliances, And Plenty Of Storage. The Open-Concept Living And Dining Areas Are Filled With Natural Light And Enhanced By Pot Lights, With A Seamless Walkout To A Lush, Private Backyard—Perfect For Entertaining Or Relaxing. Upstairs, You’ll Find Two Full Bathrooms Including A Serene Primary Suite With A 4-Piece Ensuite And Generous Closet Space. The Finished Basement Offers Even More Room To Enjoy, With A Versatile Rec Space And A Sleek 3-Piece Bath—Ideal For Guests, A Home Office, Or Movie Nights. With A Large Single-Car Garage And Nothing Left To Do But Move In, his Home Checks All The Boxes. Don’t Miss Your Chance To Live In One Of Mississauga’s Most Desirable Neighborhoods! (id:50787)
Royal LePage Signature Realty
261 Nautical Boulevard
Oakville (Br Bronte), Ontario
Absolutely Beautiful Home Backing Onto Ravine In Desired Neighbourhood In Oakville. Double Door Entry. 4Br, 4Wr, Coffered Ceiiling, Family Room With Gas Fireplace. Open To Above, Large Size Living/Dining. Open Concept Kitchen. S.S Appliances, Breakfast Bar. Office On Main Floor, Sunken Main Floor Laundry. All Bedrooms With Transom Windows And W/I Closets. Close to Lake, Highways, Schools (id:50787)
Royal LePage Real Estate Services Ltd.
962 Midland Avenue
Toronto (Kennedy Park), Ontario
Stunningly Renovated Bungalow with Generous Parking & Prime Location! This beautifully updated, move-in ready home offers a perfect blend of modern design and everyday comfort. Ideally situated within walking distance to a secondary school, it features new engineered hardwood floors, stylish tile work, a sleek contemporary kitchen with quartz countertops, updated bathroom, high-end appliances, and energy-efficient pot lights throughout.The full brick exterior is complemented by elegant plastered stucco accents and a thoughtfully landscaped yard. Inside, enjoy an open-concept layout filled with natural light, plus a fully finished basement with an in-law suite and ample storage space.Located close to transit, shopping, schools, and all essential amenities. This home truly has it all! (id:50787)
RE/MAX Hallmark First Group Realty Ltd.
2005 - 159 Dundas Street E
Toronto (Church-Yonge Corridor), Ontario
Two Bedroom Corner Unit with sunny South East views. Functional 2 Bedroom layout, two walks out to the spacious balcony. Prim Bed with 4 Pc Ensuite. Floor-to-ceiling windows, modern kitchen, pot lights. Excellent Building amenities. Easy access to transit, mins to Eaton Centre, Dundas Square, Metropolitan University, George Brown College, & Shopping. (id:50787)
Century 21 King's Quay Real Estate Inc.
Ph16 - 28 Uptown Drive
Markham (Unionville), Ontario
Luxury corner penthouse unit, with south-east exposure and large terrace, located in the heart of downtown Markham. 10 ft smooth ceiling, upgraded 9 ft doors and 7 inch baseboard trim, hardwood floor throughout. Open concept, excellent layout, lit thoroughly by natural lights pouring from wide and tall windows. Modern kitchen with quartz counter. Large living room walks out to terrace. Elegant primary bedroom with 4pc ensuite and walk-in closet. Two good sized bedrooms, spacious den, two lavish washrooms, one underground parking and one locker. Close to fine restaurants/VIP Cineplex/Whole Food Supermarket/T&T Supermarket/HWY 404&407/Go Train/YMCA/Markham Pan Am Centre/York University Markham Campus. Luxury amenities, indoor pool, exercise room, party room, library, 24Hr concierge. (id:50787)
Right At Home Realty
35 Valleywood Drive
Whitby (Williamsburg), Ontario
This charming 4-bedroom, 3-bathroom home lovingly maintained by the original owner offers a unique opportunity for those looking to personalize a detached property in the neighbourhood of Williamsburg. Situated on a spacious lot, this home features a traditional layout with generous living spaces, perfect for family living. The main floor includes a large living room, a separate dining area, a cozy family room with gas fireplace, a unique separate office space, and a kitchen with large eat-in area that awaits your creative touch. Sliding door walk-out from the kitchen area to your private patio and backyard. Upstairs you will find four generous bedrooms, including a primary bedroom with a 4-piece ensuite bathroom and double closets, including a walk-in closet. The basement provides additional space for storage or future finishing. With its classic design, this home is full of potential and located in a desirable neighbourhood close to schools, parks, Thermea Spa, lots of shopping and all the amenities Whitby has to offer. This home is offered in as-is condition. (id:50787)
Royal LePage Signature Realty
2109 - 70 Forest Manor Road
Toronto (Henry Farm), Ontario
Stunning North York pad that is a perfect first home or investment opportunity! No wasted space in this one bedroom condo, offering an inviting living space with a generous bedroom size. Whether you're a first-time buyer or looking for an investment property, this unit checks all the boxes with parking and a locker included! Prime Location just steps from Fairview Mall and Don Mills Subway Station, this home is perfectly positioned for convenience. With an abundance of amenities and grocery stores within walking distance, a car isn't even necessary, though parking is included. Plus, for commuters, the location offers quick access to Highway 401 and 404. Situated on a high floor, this unit offers unobstructed views that flood the space with natural light, creating a warm and serene atmosphere. This building comes with an array of fantastic building amenities, 24-hour concierge, indoor pool, gym, party room, yoga studio, guest suites, and visitor parking. (id:50787)
Right At Home Realty
1 Brewis Street
Brant (Paris), Ontario
Gorgeous Detached In The Beautiful And Newly Developed Community By Liv Communities In The Charming Town Of Paris. This Gorgeous Detached Home Boasts 4 Spacious Bedrooms, 2.5 Bathrooms, And Around 2,500 Sq. Ft. Of Modern Living Space Designed With Comfort And Style In Mind. Step Into A Bright, Open-Concept Layout Featuring 9-Ft Ceilings, Pot Lights, And Large Corner-Lot Windows That Flood The Home With Natural Light. The Kitchen Comes Complete With Sleek Stainless Steel Appliances And Ample Counter Space Perfect For Family Meals Or Entertaining Guests. A Dedicated Office/Den On The Main Floor Provides The Ideal Space To Work From Home or Use It As Additional Bed Room. Enjoy The Convenience Of A 2-Car Garage, And Take Advantage Of The Homes Prime Location Just Minutes To Highway 403 And Close To The Brant Sports Complex, Schools, Shopping, And Scenic Trails. This Is An Ideal Opportunity To Live In One Of Ontario's Most Picturesque Towns In A Home That Combines Elegance, Functionality, And Location. (id:50787)
Pontis Realty Inc.
1102 - 15 Wellington Street S
Kitchener, Ontario
Welcome to Station Park, one of Kitcheners exciting and amenity-rich condo developments, ideally located in the heart of the city. This 2bedroom, 2 bathroom corner unit offers an ideal blend of style, comfort, and convenience; and comes with garage parking, a storage locker, and the short term rental license. With large windows throughout, this bright and airy corner suite is flooded with natural light. The open-concept layout is perfect for modern living, featuring a sleek kitchen with contemporary finishes, your own balcony, and the added convenience of in-unit laundry. The flexible second bedroom is perfect as a home office, guest room, or extra storage space, and features its own sliding door walk out to the private balcony. Step outside your door and enjoy unmatched building amenities, including an outdoor patio, swim spas, a fully equipped gym, and a vibrant residents lounge complete with a bowling alley and cozy seating areas ideal for entertaining or unwinding. Situated just a short walk to the LRT, GO and VIA Rail station, Downtown Kitchener, Grand River Hospital, Victoria Park, and the University of Waterloos School of Pharmacy, this location is truly unbeatable for urban professionals, students, or anyone seeking a vibrant, walkable lifestyle. Whether you're a first-time buyer, investor, or looking to downsize in style, this condo at Station Park offers exceptional value and lifestyle. (id:50787)
RE/MAX Escarpment Realty Inc.
15 Wellington Street S Unit# 1102
Kitchener, Ontario
Welcome to Station Park, one of Kitchener’s exciting and amenity-rich condo developments, ideally located in the heart of the city. This 2 bedroom, 2 bathroom corner unit offers an ideal blend of style, comfort, and convenience; and comes with garage parking, a storage locker, and the short term rental license. With large windows throughout, this bright and airy corner suite is flooded with natural light. The open-concept layout is perfect for modern living, featuring a sleek kitchen with contemporary finishes, your own balcony, and the added convenience of in-unit laundry. The flexible second bedroom is perfect as a home office, guest room, or extra storage space, and features its own sliding door walkout to the private balcony. Step outside your door and enjoy unmatched building amenities, including an outdoor patio, swim spas, a fully equipped gym, and a vibrant residents’ lounge complete with a bowling alley and cozy seating areas – ideal for entertaining or unwinding. Situated just a short walk to the LRT, GO and VIA Rail station, Downtown Kitchener, Grand River Hospital, Victoria Park, and the University of Waterloo’s School of Pharmacy, this location is truly unbeatable for urban professionals, students, or anyone seeking a vibrant, walkable lifestyle. Whether you’re a first-time buyer, investor, or looking to downsize in style, this condo at Station Park offers exceptional value and lifestyle. Book your private showing today! (id:50787)
RE/MAX Escarpment Realty Inc.
3153 Searidge Street
Severn (West Shore), Ontario
Luxury Lakeside Living at Serenity Bay! This stunning, brand-new detached home is located in an exclusive community on the shores of Lake Couchiching, offering private lake access, scenic trails, and year-round outdoor enjoyment. 59 ft. premium lot location with forest-view and pond view. Built in 2024 with transferable Tarion warranty, the Cardinal 5 model boasts 2,526 sq. ft. with 4 spacious bedrooms (including primary bedroom walk-in closet), 2.5 bathrooms, and a bright main floor office. The open-concept layout features 9-ft ceilings, upgraded kitchen with stainless steel appliances including wall oven and stovetop, large storage pantry, and premium flooring on the main level and upper landing. The full unfinished basement adds even more potential. Enjoy a triple driveway, 3-car garage with automatic doors, paved driveway with parking for 6 and a huge backyard with no neighbouring homes behind you, great for entertaining. Residents enjoy a designated boardwalk to a one-acre lakefront park area with dock and private trails. Just minutes to Orillia, Barrie, and Muskoka, with Casino Rama and local beaches nearby. Embrace lake life. (id:50787)
Coldwell Banker The Real Estate Centre
203 - 15 Queens Quay E
Toronto (Waterfront Communities), Ontario
Gorgeous 1 bedroom + Den At Luxury Pier 27 Waterfront Condo. Den with a sliding glass door can be used as 2nd Bed. Upgrades Include Engineered Vinyl Flooring, Backsplash, Kitchen Cabinets, and Countertops. Steps to the waterfront, Supermarket, Banks, Financial District, Community Center, Buses, Subway, and go Trains. (id:50787)
Homelife Landmark Realty Inc.
504 - 15 Holmes Avenue
Toronto (Willowdale East), Ontario
Location! Location, very convenient for living. Luxurious Condo On Yonge & Finch, Located right In The Heart Of North York. Bright Corner Unit, Very good layout With 3 Bed, 2 Bath, Modern Kitchen W/Stainless Steel Appliances & Quartz Counter Top. Steps To Finch Subway Station, Surrounded By Restaurants, Supermarkets, Shoppers, Metro, Great Amenities Including Bbq, Concierge, Gym, Party Room, Rooftop Deck, And Visitor Parking. Safe and secure for living! (id:50787)
Master's Trust Realty Inc.
706 - 51 East Liberty Street
Toronto (Niagara), Ontario
Perfect 2 Bedroom & 2 Bathroom Condo *Luxury Liberty Central Condos* Sunny Eastern & Southern Exposure* Lake & Park View From Large Private Balcony* Enjoy Massive 751 sqft + Balcony Space* High 9ft Ceilings* Floor To Ceiling Windows* New Modern Light Fixtures* Easy To Furnish W/ Large Living Room & Plenty Space For An Office Or Dining Table* Kitchen Offers A Large Centre Island Comfortably Seats Four *Perfect For Entertaining* Granite Counters* Backsplash* Ample Cabinetry & Stainless Steel Appliances* Primary Bedroom W/ Custom Organizers Inside Closet* Additional Storage In Hallway Space* Large Second Bedroom W/ Direct Ensuite* This Suite Includes 1 Underground Parking & 1 Private Locker Space* Liberty Central Is A True Gem W/ A Large Contemporary Lobby* Easy Pickup & Drop Off Zone For Deliveries* Hotel Like Amenities W/ 24Hr Concierge, Guest Suites, Party / Entertainment Room, Library, Yoga Studio, Steam Rooms, Outdoor Pool, Hot Tub & BBQ* Each Tower Has 4 Elevators! Ample Visitor Parking* Electric BBQs Allowed On Balcony* Make This Beautiful Condo Your Home! Walk to brunch, shops, many fitness & wellness studio's nearby. Starbucks. Plenty of patios & pubs - this neighborhood has it all. Streetcar to Union or Walk to Exhibition GO. Stanley Park, Coronation Park and Waterfront Trail *Must See! Don't Miss* (id:50787)
Homelife Eagle Realty Inc.
201 - 170 Fort York Boulevard
Toronto (Waterfront Communities), Ontario
Live where Toronto comes alive! Welcome to your modern 1+1 bedroom condo in one of the city's most sought-after downtown neighbourhoods. With 643 sq ft of functional, light-filled space and floor-to-ceiling windows, this unit offers the perfect blend of modern comfort and everyday practicality. The spacious den makes for an ideal home office or a cozy second bedroom. Enjoy a full-width private balcony with a West exposure and settle down to the city's golden sunset. Immerse yourself in everything Toronto has to offer just steps from your door. From award-winning restaurants and lively bars to chic boutiques, lush parks, and the Harbourfront, it's all here. Plus, you're connected with easy access to TTC, GO, the Gardiner, and Porter Airport. Whether you're a first-time buyer or a savvy investor, this is the one! This is more than a condo, it's a lifestyle. (id:50787)
Century 21 Percy Fulton Ltd.

