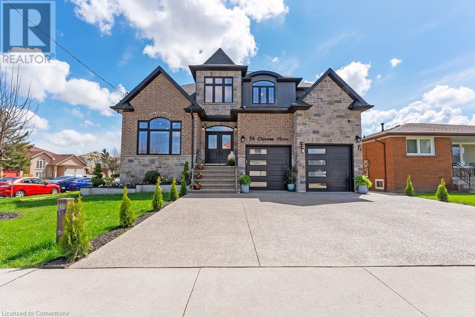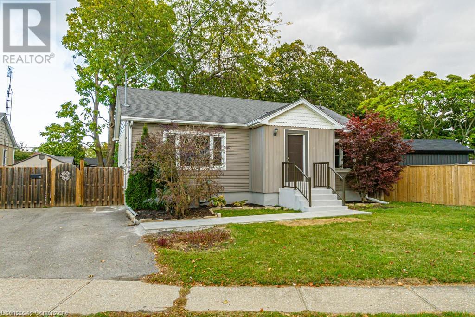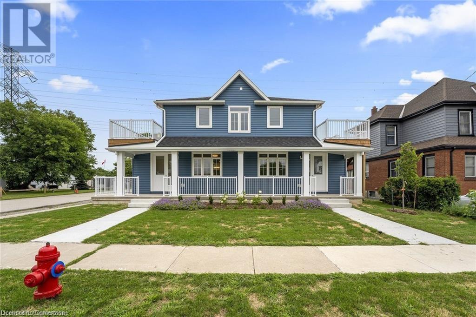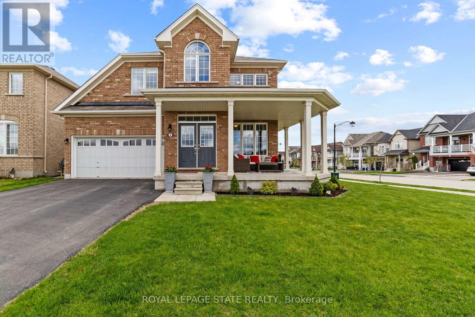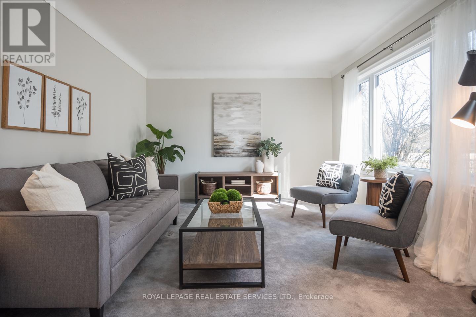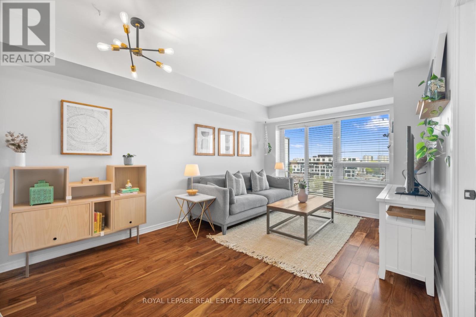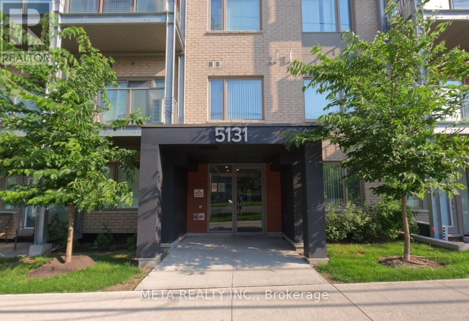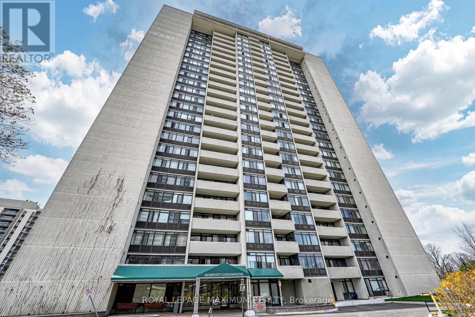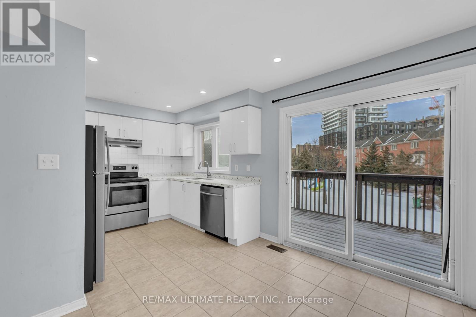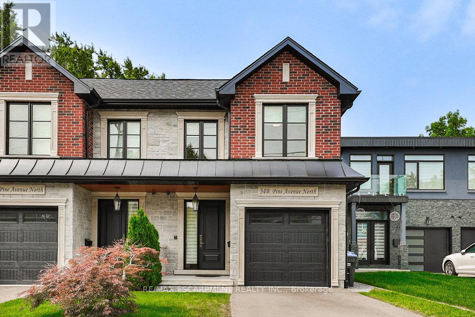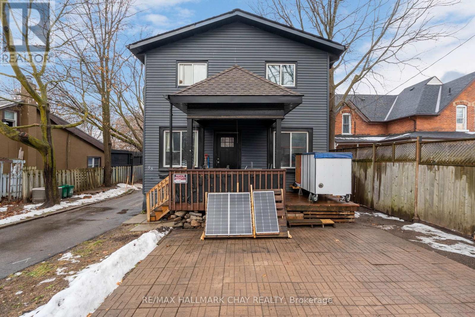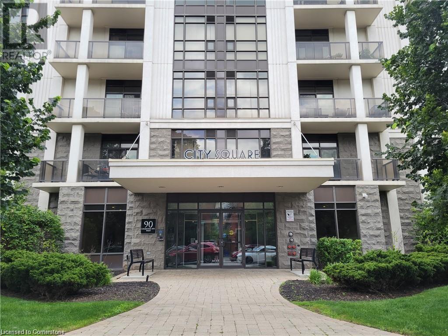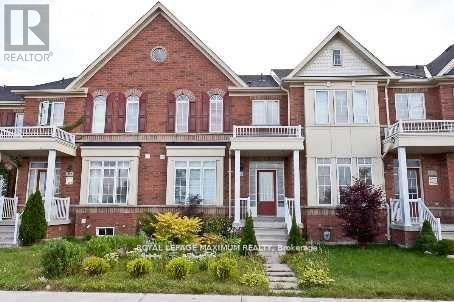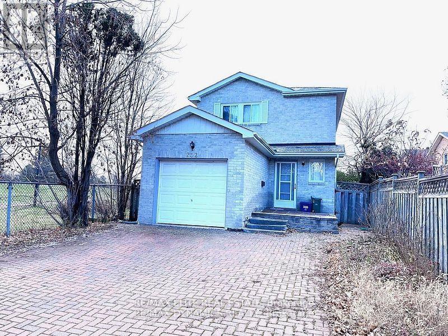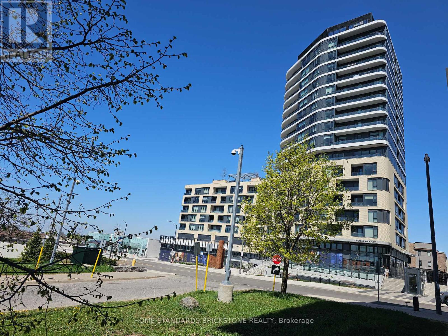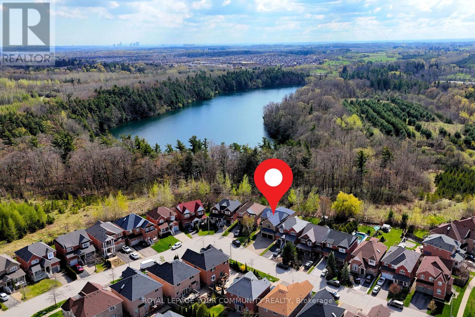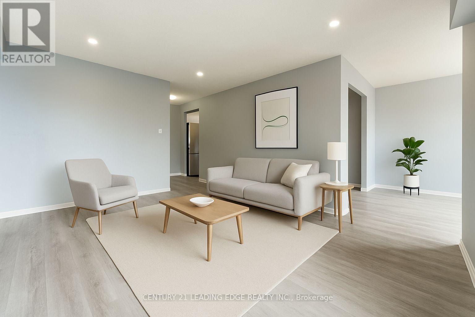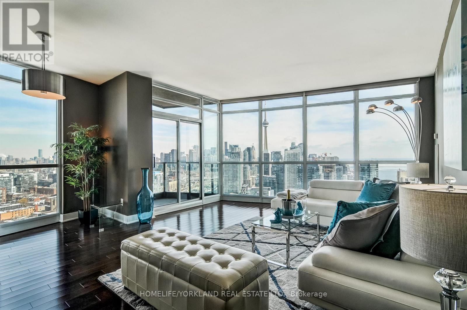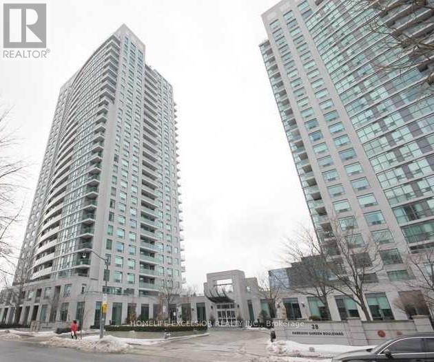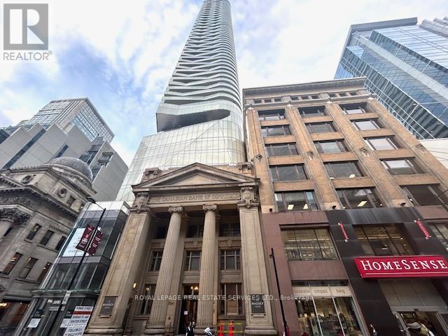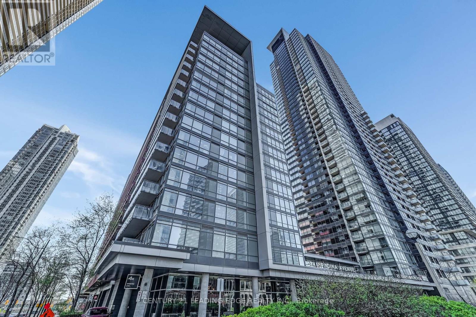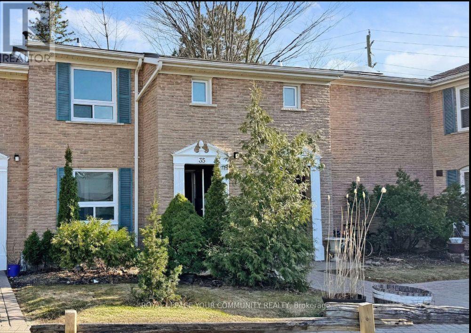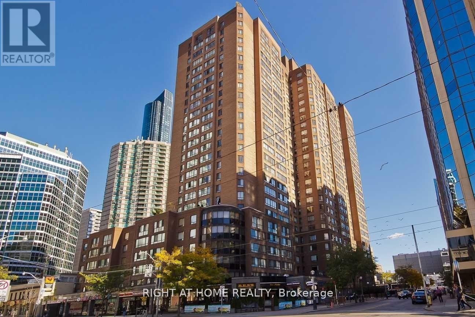2216 - 185 Legion Road
Toronto (Mimico), Ontario
Welcome to the Tides at Mystic Points, where urban sophistication meets lakeside serenity in the heart of Toronto's vibrant Mimico neighborhood. This exquisite 2-bedroom, 2-bathroom corner suite offers 925 square feet of meticulously designed living space, complemented by rare 2 underground parking spots and an abundance of natural light. Positioned on a high floor with northwest exposure, the residence boasts sweeping, unobstructed views that capture breathtaking sunsets. Floor-to-ceiling windows flood the open-concept living and dining areas with sunlight, creating an inviting atmosphere perfect for both relaxation and entertaining. Thoughtfully designed with generous storage and closet space throughout, this home supports a streamlined, clutter-free lifestyle. Crafted by the esteemed Camrost-Felcorp, The Tides is renowned for its resort-style amenities. Residents enjoy access to a state-of-the-art fitness center, outdoor swimming pool with sundeck, indoor whirlpool, yoga and aerobics studios, squash courts, sauna, theatre, library, party room, and more. The 4th floor amenities terrace features a walking/running track and grass areas-perfect for young kids to play safely without ever leaving the building. Beyond the building, the community offers unparalleled convenience. Stroll to nearby waterfront parks, including Mimico Waterfront Park and Humber Bay Shores Park, or explore the extensive network of biking and walking trails along Lake Ontario. The area is rich with dining options, boutique shops, and essential services, all within walking distance. Commuters will appreciate the proximity to the Mimico Go Station, TTC transit stops, and quick access to the Gardiner Expressway, making downtown Toronto just a short drive away. Experience the perfect blend of luxury, comfort, and community at 185 Legion Road North- a residence that offers not just a home, but a lifestyle. (id:50787)
Zolo Realty
14301 Sixth Line
Milton (Na Rural Nassagaweya), Ontario
Absolutely beautiful, Custom-built, Executive home, on a stunning 4.7 acre private, treed lot, in the Milton Countryside. Upon entering the long, winding drive, you realize that this hidden gem, is only part of what this unique estate has to offer. 3980 sq ft, 4 bed, 3.2baths. The quality of workmanship ( 24" center joists, commercial grade 1" copper pipes, top quality materials, etc.) & pain-staking attention to detail, are clearly evident through-out. Large principal rooms with an abundance of windows, for optimal light, allow for stunning views of the surrounding natural beauty. Fabulous kitchen with crisp white cabinetry, b/i appliances, spacious center island ( with cook-top & grill), open to sun-filled Breakfast Rm. The Sun Rm ( Mud Rm) has outdoor & garage access. The Spectacular Great Rm boasts soaring 17 ft ceilings, huge palladium windows & w/b stone fireplace. Elegant Living Rm with 2nd fireplace & French doors leading to the Home Office, complete with private covered porch. Formal Dining Rm with large Bay window & b/i cabinetry. 2 sets of stairs lead to the second floor, boasting a gorgeous Primary Bedroom with wall of windows for breath-taking views. Huge Dressing Rm/walk-in closet & luxurious 6 pc ensuite with sunken jet tub, stand-alone shower, his & hers sinks & separate w/c. 2nd Bedroom has 4 pc ensuite, while bedrooms 3 & 4 share a spacious 5 pc bathroom. Convenient 2nd floor Laundry Rm with deep laundry sink & wall to wall cabinetry. The expansive, unfinished basement has a 3 piece bath, fireplace rough-in and is partially framed, with a wide walk-up to the attached 3 car garage. The custom 6000 sq ft outbuilding is a car enthusiasts dream & houses a heated 2100 sq ft shop, complete with 2 pc washroom, vehicle wash station, in-ground hydraulic hoist, 30 ft workbench & a separate 3900 sq ft of storage space with 17.5 ft ceilings, and so much more. The possibilities are endless!!! Easy access to HWY 7 & 30 mins to Pearson International Airport! (id:50787)
Sotheby's International Realty Canada
54 Chipman Avenue
Hamilton, Ontario
Welcome to 54 Chipman Avenue, an exceptional custom two-storey home nestled in Hamilton’s sought-after Jerome neighborhood. Featuring 5+1 bedrooms and 5 bathrooms, this spacious and beautifully designed residence offers the perfect balance of luxury, comfort, and functionality. The main level boasts a stunning primary suite with a private ensuite, a gourmet kitchen with a large island and granite countertops, elegant hardwood floors, pot lights, and porcelain tiles, creating an inviting and upscale atmosphere throughout. The newly finished basement has been transformed into a full in-law suite, complete with a spacious kitchen, a large bedroom, a comfortable living room, laundry room, electric fireplace, and a full bathroom — ideal for extended family, guests, or rental income potential. Step outside and enjoy the fully finished backyard oasis, featuring a gorgeous patio and professional landscaping, perfect for summer entertaining, family gatherings, or quiet evenings of relaxation. Enjoy the comfort of a gas heated garage, complete with its own dedicated thermostat for optimal temperature control during the cold winter months. For added convenience, the home can be sold fully furnished with all existing furniture, making this a truly turnkey opportunity. Located in a family-friendly neighborhood close to top-rated schools, parks, shopping, and major highways, 54 Chipman Avenue is a rare find that checks every box — move in and start living your dream! (id:50787)
RE/MAX Escarpment Realty Inc.
300 Balmoral Avenue N Unit# 2
Hamilton, Ontario
This private 1-BR apartment is bright and airy, with lots of natural light. The bedroom is huge and faces west to capture the afternoon sun. Hydro on its own meter, water included. Outdoor area on deck faces east, just off the kitchen. 1 parking spot at rear in front of garage. Newly renovated throughout with modern finishes, stainless steel appliances, and a large pass-through between the kitchen and living room, this is a place you will be proud to call home. (id:50787)
Keller Williams Complete Realty
14 Woodbine Avenue Unit# B
St. Catharines, Ontario
Welcome to Lakeport, one of St. Catharine’s most highly sought after neighbourhoods. This beautiful house is situated on a huge lot in a prestigious neighbourhood, wide streets, mature trees and close to HWY, the lake, great schools and parks! This property has everything you need done already! Fully renovated with a full in-law suite, this home is perfect for any buyer or investor! On the main floor, you will enjoy a nice floorplan from the welcoming living room to the luxurious brand-new kitchen, to the three bedrooms and updated bathroom, and in-suite laundry. In the lower level, you can enter from a separate entrance, and you have family room, two more bedroom, another brand-new kitchen, in-suite laundry, and new bathroom. So many upgrades such as windows, furance, A/C, flooring, appliances, doors, lighting, and so much more! Entertain guests with the enormous backyard, this house is truly the perfection combination of location and modern upgrades! (id:50787)
RE/MAX Escarpment Realty Inc.
4 - 358 Main Street E
Milton (Om Old Milton), Ontario
2 bedroom apartment situated in downtown Milton, in a quiet complex. Walking distance to parks, restaurants, bars, shopping, and transit . Minutes from the highway and the GO station. Totally renovated & modern ,large new eat in kitchen & renovated 4piece bathroom. Professionally painted in neutral colors, 9-foot ceilings and large windows providing plenty of natural light. Located on the main floor of building with a private entrance. A back porch where you can relax and enjoy barbeque. One parking space included, with option to negotiate for a second space. The rent includes: parking, heating and water. Tenant pays the hydro (electricity) bill. Smoke-free building. (id:50787)
Royal LePage Meadowtowne Realty Inc.
777 Beach Boulevard
Hamilton, Ontario
This Building Features 5 Units All With Views Of The Water. Two 1 Beds, Two 2 Beds And A Bachelor. Each Unit Is Separately Metered For Hydro, Gas And Includes Individual Hvac Units, In Suite Laundry, Large Bedrooms And Balconies. Only Steps To The Beach And Close To All Amenities Including Hwys, Shopping Malls And Parks. (id:50787)
Royal LePage Signature Realty
4 Tinlin Drive
Hamilton (Binbrook), Ontario
Welcome to this beautifully maintained and charming 4 bedroom, 3 bathroom home, ideally located on a spacious corner lot with a classic wrap-around porch, perfect for enjoying your morning coffee or relaxing evenings. From the moment you arrive, the striking double front door entry sets the tone for the warm and inviting interior. Step inside to discover a bright, open concept main floor, neutrally painted throughout and designed for modern family living. Stylish laminate flooring flows seamlessly across the main level, where you'll find a versatile dining room that can serve as a secondary family room or play area, and features a dedicated office, ideal for working from home or managing busy schedules. The heart of the home is the sleek, contemporary kitchen, featuring gorgeous recently installed quartz countertops (Feb 2025), a walk-in pantry, and a built-in coffee nook. Large sliding glass doors off the kitchen lead to a spacious, unspoiled backyard, a blank canvas with endless potential for outdoor entertaining or gardening. Interior access off the kitchen to a two-car garage adds everyday convenience. Upstairs, you'll find plush, newly installed carpeting (April 2025) and four generously sized bedrooms, offering comfort and privacy for the whole family. Master bedroom is spacious and features two walk-in closets and an abundantly sized ensuite with soaker tub, double sinks, separate shower. Located close to schools, parks, and shopping, this home combines comfort, functionality, and location, all in one beautiful package. Over 1200+ sq.ft of unfinished basement. Don't miss your chance to own this exceptional family home in one of the area's most sought-after communities! (id:50787)
Royal LePage State Realty
19 Munro Street
Thorold (Thorold Downtown), Ontario
Welcome To Your New Home in Thorold's Downtown Community! This Tranquil Neighbourhood Is Close Enough To The City's Attractions, Highways And Amenities But Also Far Enough To Enjoy The Peaceful Scenic Views And Hiking Trails. This Beautifully Maintained 3+1 Bedroom, 2-Bath Bungalow Offers The Perfect Blend of Comfort, Style and Entertainment. The Bright And Inviting Main Level Features Spacious Living Areas, While The Fully Finished Basement Boasts a Built-In Bar Complete With a High End Pool Table - Ideal For Hosting Guests. Step Outside To Your Private, Custom-Designed Backyard Retreat, Complete With An In-Ground Pool, a Newly Upgraded Pump, Vinyl Liner And a Charming Pool House. This Immaculate Home Is Beautiful Inside And Out, You'll Definitely Not Want To Miss Out! (id:50787)
Royal LePage Real Estate Services Ltd.
812 - 61 Heintzman Street
Toronto (Junction Area), Ontario
A rare opportunity to live in the highly sought after Junction neighbourhood! This beautifully upgraded move-in ready 1 bedroom + den unit offers a spacious and functional layout. Step inside the inviting entryway featuring Italian porcelain floors, that provides access to a spacious den and storage. The versatile den is the perfect spot for a home office, gym, nursery or additional living space. The modern eat-in kitchen is equipped with updated cabinetry, stainless steel appliances, caesarstone quartz counters, breakfast bar, and subway tile backsplash, overlooking the open concept dining and living areas. Smooth ceilings, new light fixtures and walnut hardwood floors are just some of the many updrades. Walk out to your private balcony with unobstructed south views of the city skyline and lake. The generous primary bedroom is designed for comfort and relaxation providing ample space for a king/queen size bed and features large double custom built-in closets. One owned underground parking spot with private double bike rack. Locker available to rent. This eco friendly and well managed building with low maintenance fees has incredible amenities - two multi-purpose/party rooms, concierge service, gym, library, card room, hobby room, pet wash, children's playroom, garden terrace with BBQs, community parkette and ample visitor parking. Enjoy the convenience of nearby TTC, shops, cafes, craft breweries, the best local restaurants, organic grocers, High Park and so much more. Close to excellent schools.10 mins to Up Express. Great opportunity to own an impressive unit and live in a prime building and location! (id:50787)
Berkshire Hathaway Homeservices West Realty
Royal LePage Real Estate Services Ltd.
716 - 370 Dixon Road
Toronto (Kingsview Village-The Westway), Ontario
Spacious & Affordable 2-Bedroom Condo in Etobicoke! Welcome to Unit 716 at 370 Dixon Road - a well-maintained, bright, and functional suite offering ample space for living. This move-in-ready unit features large windows, and walk-out to a private balcony. Enjoy generous bedroom sizes, ample storage and a full sized kitchen. Maintenance fees include all utilities - heat, hydro, water, cable TV, and internet - making it an excellent value. Residents also benefit from 24/7 security, indoor pool, gym, sauna, party room and underground parking. Ideal fro first-time buyers, investors, or downsizers. Provides convenient access to major highways (401, 427 and 409), Toronto Pearson airport, TTC bus stops, shops, schools, banks. A rare opportunity for owner-occupiers or investors seeking a solid asset in a strategic location. (id:50787)
Homelife Landmark Realty Inc.
5 Percy Gate Road
Brampton (Fletcher's Meadow), Ontario
Location Location Location !! Wow Is A Must See, An Absolute Showstopper In The Brampton's Most Sought After Neighborhood.9' Ceiling On Main Floor, Stainless Steel Appliances, Back Splash. Whole House Upgraded; Washrooms, Light Fixture, 9Ft Ceiling With 3 bedroom 3 car parking, lots Pot lights, Nice Creative Work On Walls. Walking Distance To School Parks, Walmart, Banks, Home depot, Go Station ***** CARPET FREE HOME ***** PHOTOS DON'T DO THE JUSTICE **** IT IS WAY BETTER THAN THOSE *** PLEASE GO AND CHECK IT OUT PERSONALLY. (id:50787)
Homelife/miracle Realty Ltd
2805 - 430 Square One Drive
Mississauga (City Centre), Ontario
Welcome to Brand New One Bed One Bath Condo at 28th Floor of AVIA1 Tower. Open Concept Layout in the Excellent Location of Square One Area in Mississauga. This modern Luxury Condo Featuring Sleek Flooring, Spacious Functional Bathroom Combined with Ensuite Laundry and a Bright kitchen with Built-in Stainless Steel Appliances, Quartz counter-tops, Upgraded Cabinetry, and a Stylish Back-Splash. The Sun-filled Living Area Leads to a Generous Balcony, Offering South exposure to Excellent Panoramic Views of the City from 28th Floor. This Vibrant, Pedestrian-Friendly Community Provides Lot of Convenience. Enjoy Easy Access to Premier Shopping, Dining, and Entertainment including Square One Shopping Centre, Living Arts Centre, Sheridan College, Celebration Square, Central Library, and the YMCA. Easy Access to Go Any Where as Major Transit (Go Bus & Local Bus-Station) is Just Steps Away (id:50787)
Royal LePage Signature Realty
7711 Green Vista Gate Unit# Ph02
Niagara Falls, Ontario
Perfectly situated with breathtaking views overlooking a picturesque golf course, this home offers an unbeatable location close to all amenities. Featuring 2 spacious bedrooms, each with its own ensuite bathroom, plus an additional powder room, this condo provides the ultimate in comfort and convenience. Large windows throughout the home fill the space with natural sunlight while showcasing the beautiful scenery. The modern kitchen boasts sleek stainless steel appliances, making it the perfect space for entertaining. Building amenities include inviting common areas, a party room, a workout room, an entertainment room, and a backyard patio, ideal for relaxing and enjoying the outdoors. Experience the best in luxury living with every convenience at your doorstep! (id:50787)
RE/MAX Escarpment Realty Inc.
401 - 5131 Sheppard Avenue E
Toronto (Malvern), Ontario
Welcome to this beautiful and spacious layout with a functional design, modern finishes, featuring an open-concept kitchen with stainless steel appliances. Den can be used as home office and bedroom. The family room walks out to a balcony with a charming street view. Generous den and in-suite laundry room add convenience. Modern Daniels Condo with Parking & Locker Included! Amenities include: Community Garden, Gym, Yoga Room, Playground, BBQ Area, Security Systems, Visitor Parking & beautiful community garden perfect for growing your own vegetables! Unbeatable location with transit at your doorstep and a future subway station nearby. Walk to grocery stores, banks, and shopping. Excellent Location! Just minutes to Hwy 401, Centennial College, and the University of Toronto. Close to malls, schools, parks, and the community centerideal for professionals, students, or families! Buyers to verify all measurements with their representative. (id:50787)
Meta Realty Inc.
Main - 1360 Platton Street
Oshawa (Samac), Ontario
Welcome To The 1360 Patton St, Fully Renovated On A Prime Lot, The Raised Bungalow Located In The Highly Desirable Samac Neighborhood Of North Oshawa For Rent. Enjoy The Modern Upgrades Throughout Plenty Of Room For The Whole Family. Bright & Specious The Beautiful Home Features 4Bedrooms & Two Full Washroom, Modern Open Concept Kitchen With Quartz Counters, Designer Backsplash, Centre Island & Breakfast Bar, Built In Wine Cellar, Pot Lights. The 4th Bedroom Could Be A Family Room With A Semi Ensuite Full Washroom. Backyard Is Fenced With A Cozy Covered Seating Area, And Beautiful Gardens. Conveniently Located Within Walking Distance To Durham College And Ontario Tech University, With Easy Access To The GO Bus. Tenants To Pay 60% of Utilities And Responsible For Lawn Care And Snow Removal. (id:50787)
Homelife/future Realty Inc.
Bsmt - 1066 Keswick Court
Oshawa (Pinecrest), Ontario
Welcome To This New Two-Bedroom Basement Suite For Lease! -Friendly Neighborhood In The Highly Desirable Community Of Pinecrest, This Home Offers Both Comfort And Convenience. The Suite Features A Separate Side Entrance And Is Located Next To A School, With Easy Access To Trails, Lights, And Has Been Freshly Painted Throughout. There Is Plenty Of Room For Storage, And Highway 401, Transit, And Shopping. This New Basement Unit Has Laminate Flooring, And LED Pot Living Room And Kitchen Provide A Spacious And Welcoming Atmosphere. Please Note, The Tenant Separate Laundry Is Available. Two Parking Spots Are Included . The Bright, Open-Concept Will Be Responsible For Paying 40% Of The Utilities. (id:50787)
Homelife/future Realty Inc.
1016 - 101 Peter Street
Toronto (Waterfront Communities), Ontario
Stylish Living@Entertainment District. 1 Bedroom Plus Den,1 Washroom, NW Exposure.9' Floor To Ceiling Window. Gorgeous Finishes. Flat Smooth Ceiling. Quality Engineered Wood Flooring. European Cabinetry. Quarts Counter Top W/Integrated Appliances. Resort-Like Amenities. 24 Hour Concierge. Walk To Financial District, Ocad, U Of T, Your Favorite Cafes, Restaurants, Trendy Shops Or Hop On The Subway. Walk Sore:98! Transit Score:100!! (id:50787)
Homelife Galaxy Real Estate Ltd.
709 - 89 Mcgill Street
Toronto (Church-Yonge Corridor), Ontario
1 B+Den Unit In Alter Condos Built By Tridel. Convenient Location, Walking Distance To Downtown, Ryerson University, Subway And Major Hospital. Beautiful South View. Huge Balcony. Fabulous Amenities 1F + D Design. (id:50787)
Condowong Real Estate Inc.
Unit Lower- 299 Robina Avenue
Toronto (Oakwood Village), Ontario
Separated basement entrance for lease, 1 large bedroom, large living and dining area, 1 private washroom, fully furnished, Many Mechanical Upgrades, Plaster Removed, Insulated/Drywalled Allow You To Live In In It As Is. Its Palate Is A Dream - Generous Lot As Well As Room Sizes And A Sprawling Lower Level Make It A Great Project To Customize Now Or Later. 30% utilities pay by lower tenants. (id:50787)
RE/MAX Elite Real Estate
2001 - 3300 Don Mills Road
Toronto (Don Valley Village), Ontario
Charm & Value In The City: Ample 2+1 Bedroom Condo Located In The Coveted Highpoint Condominiums Developed By Award-Winning Builder (Tridel). Nestled In A Serene Enclave Surrounded By Luscious Greenery Within The Sought-After Don Valley Village Area. Suite Features: Exceptional Layout w/1100 Sq.Ft, 2 Spacious Bedrooms, Den w/Potential To Convert Into 3rd Bedroom, 2 Baths, Functional Kitchen w/Backsplash, Professionally Painted, Sleek New Vinyl Floors Throughout, Primary Bedroom Includes Ensuite Bath & Walk-In Closet, Updated 4-Piece Bath Vanity, In-Suite Laundry w/Built-In Shelves, 1 Underground Parking Space, 20th Floor Premium, Large Balcony w/Timeless Panoramic Views Of City + Skyline & Much More! Heat, Hydro & Water Utilities + Cable Included In Maintenance Fees. Building Amenities Include: Lobby Area, Lounge/Reading Room, Party Room w/Kitchen & Lounge Area, Fitness Area, Sauna w/Nearby Shower, His & Hers 2-Piece Baths, Residents Laundry Room, Mailroom w/Parcel Dropoff, Outdoor Pool, Outdoor Tennis Court, Parkette & Visitor Parking. This Lovely Condo Is Situated In An Excellent Neighbourhood w/Several Amenities, Schools, Fairview Mall, Highways 404 & 401, Oriole GO Station & Public Transit Located Within Close Proximity. Charming Finishes & Comforting Living Space Make This Condo A Perfect Choice For Those Seeking Comfort, Investment & Value! *Click Virtual Tour Link For Additional Photos & Video* (id:50787)
Royal LePage Maximum Realty
41 Longboat Run W
Brantford, Ontario
Welcome to this bright and spacious 2-storey Energy Star townhome in one of Brantford's most popular communities. Offering approximately 1,350 sq ft of comfortable living space, this home features an open-concept design with lots of natural light, a large front foyer, and inside access to the garage. It includes 3 good-sized bedrooms and 3 bathrooms perfect for families. The modern kitchen has a big island, breakfast bar, stylish counters, and a double sink great for cooking and entertaining. Enjoy extra privacy with a lookout basement and no homes behind. Close to schools, parks, shopping, and more. Move-in ready and waiting for you to make it home! (id:50787)
Save Max Fortune Realty Inc.
512 Water Road
Amherstburg, Ontario
Modern Ranch Freehold Townhome Approx. 2,320 sq ft of Living Space! This beautifully designed 2+2 bedrooms, 3 full bathroom townhome offers an impressive Open-concept Layout with 9-ft ceilings, Quartz countertops throughout, and Engineered hardwood on the Main floor. The stunning Kitchen is equipped with B/I S/S Appliances, perfect for entertaining. The spacious Primary suite features a Walk-in closet and a Luxurious ensuite with a Glass euro-style shower. Enjoy abundant Natural light from oversized windows and a Large sliding Patio door leading to both front and rear Covered porches. Finished basement provides an open concept w/ 2 additional bdrms & Full bathroom, ideal for guests or a home office. Additional highlights include a 1.5-car attached Garage with Inside entry. Friendly neighbourhood with playground and Pointe West Golf Club nearby. Just a short drive to Amherstburg vibrant downtown, Shopping, Dining, Entertainment, beautiful Waterfront.30 minutes to the US border. (id:50787)
Royal LePage Real Estate Services Ltd.
00 - 2782 Barton Street E
Hamilton (Riverdale), Ontario
Welcome to this brand new, never-lived-in 1-bedroom, 1-bathroom condo with parking and locker at the highly desirable LJM Hamilton Condos on Barton Street. Featuring an excellent layout with a very nice, spacious, sun-filled, and bright interior, this beautiful unit offers 525 sq ft of thoughtfully designed living space plus a large 116 sq ft balcony with complete unobstructed and mesmerizing views a perfect spot to relax or entertain with friends and family during spring, summer, and fall. The unit boasts 9 ft ceilings, an open-concept, carpet-free layout, sleek brand new stainless steel energy-efficient appliances, granite countertops with backsplash, keyless entry, smart home technology, and the added convenience of ensuite laundry. Residents will enjoy exceptional amenities including an outdoor BBQ area, fully equipped fitness centre, stylish party room, bicycle parking, and unlimited Bell high-speed fibre internet (included). Ideally located with easy access to GO Bus, major highways, shopping, dining, and all essential grocery stores & amenities just minutes away. Don't miss this incredible opportunity to call this stunning, modern condo your new home! (id:50787)
Right At Home Realty
Bsmt - 23 Lou Pomanti Street
Toronto (Humberlea-Pelmo Park), Ontario
Weston and Sheppard Location, newly finished basement for rent. 1 bedroom, living, dining, kitchen, 3 pc washroom, ensuite laundry, 1 parking if needed. Seperate entrance from the garage. Lots of pot lights. Close to highway, TTC, shopping, mall, grocery store, restaurants, starbucks, etc. No pets and No Smoking. (id:50787)
RE/MAX West Realty Inc.
73 Bernard Avenue
Brampton (Fletcher's Creek South), Ontario
Welcome to 73 Bernard Ave!This stunning 3-bedroom, 3-bathroom freehold townhome offers 1,780 sq. ft. of thoughtfully designed living space in a highly sought-after Brampton neighbourhood. The main level boasts an open-concept family and dining area, complemented by pot lights. The bright, modern eat-in kitchen features granite counters and walkout to an expansive deck, perfect for entertaining, with serene views of the park and green space.Upstairs, the primary bedroom includes a walk-in closet and a 3-piece ensuite, while two additional spacious bedrooms provide comfort for the whole family.The lower level is fully finished and offers incredible versatility. A recreation room with a walkout to the backyard provides additional living space, while the secondary living area with a kitchenette is ideal for a playroom, home office, gym, or guest suite. Large fully fenced in backyard. This carpet-free home is move-in ready, with nothing left to do but enjoy! Conveniently located minutes from Sheridan College, major highways, shopping, and public transit, its the perfect blend of comfort, functionality, and prime location.Bonus: The walkout basement has excellent potential as an in-law suite or rental unit. (buyer to verify retrofit status). Fantastic opportunity! (id:50787)
RE/MAX Ultimate Realty Inc.
1009 - 4677 Glen Erin Drive
Mississauga (Central Erin Mills), Ontario
Welcome to this stunning two-bedroom, two-bathroom PLUS DEN unit in the desirable Erin Mills Park area! This exceptional home features an expansive extra-large balcony, perfect for outdoor relaxation and entertaining. Enjoy the comfort of central air conditioning and the elegance of 9-foot smooth ceilings throughout the unit.This home boasts a modern design with no carpet, showcasing beautiful flooring and high-quality finishes. The kitchen is equipped with stainless steel appliances, including a built-in microwave, making meal preparation a breeze.Residents will appreciate the convenience of one designated parking space and a locker for additional storage. The building offers a wealth of amenities, enhancing your lifestyle.Location is key, and this property does not disappoint! It is situated close to Central Park, a variety of grocery stores, restaurants, banks, and public transit options. Additionally, it is just a short drive to UTM and Credit Valley Hospital, making it an ideal choice for families, professionals, and anyone seeking a vibrant community. Dont miss out on this fantastic opportunity to own a beautiful home in a prime location! (id:50787)
Exp Realty
34b Pine Avenue N
Mississauga (Port Credit), Ontario
Offering the potential for extra rental income or a private in-law suite with its separate basement entrance, this beautifully upgraded home is located in Port Credit, one of Mississauga's most desirable communities. The spacious semi-detached layout features an open-concept main floor with a gourmet kitchen, elegant mouldings, and sun-filled living and dining areas perfect for modern living. The luxurious primary suite showcases coffered ceilings, custom-built-ins, and a spa-like ensuite. Generously sized bedrooms and a fully finished basement with a large bedroom, full bath, and private walk-up entrance provide flexible living space for family, guests, or tenants. (id:50787)
RE/MAX Escarpment Realty Inc.
1004 - 75 Ellen Street
Barrie (Lakeshore), Ontario
Lovely 2 Bedroom, 2 Bath Spinnaker Model 1,008 Sq Ft. View Of Bay From 2 Nice Windows. Roomy Living Room/Dining Room W/Walk Out To Nice Balcony W/Side View Of Bay & Marina. Ensuite Bath Has Bath Tub & Separate W/I Shower. Primary Bedroom Has Roomy Walk-In Closet & View Of The Bay. Guest/2nd Bed Is Spacious With Large Corner Windows. Laminate Flooring Throughout, Upgraded Appliances, North West Corner W/View To The East As Well. (id:50787)
Century 21 Percy Fulton Ltd.
1-4 - 58 Penetang Street
Barrie (Codrington), Ontario
INVESTORS!!! Looking to add to your real estate portfolio? Looking to enter into the real estate market and start your portfolio? Take a look today! Great two storey home has been renovated to a four separate unit building. Coin laundry in basement for extra income, room for storage in basement (if required). UNIT 1 is 3 bedrooms, 1 bath. UNIT 2 is 3 bedrooms, 1 bath. UNIT 3 is 2 bedrooms, 1 bath. UNIT 4 is 1Bedroom / Bachelor. Convenience of onsite laundry and parking. UNIT 1 and UNIT 2 include Fridge, Stove - tenants pay hydro/heat. UNIT 3 includes Fridge, Stove, dishwasher (as is) - tenant pays hydro/heat. UNIT 4 includes Fridge, Stove - rent is inclusive. 2 Furnaces. 1 HWT (R). 4 x hydro panels. Close to All Amenities & Family Fun At Barrie's Centennial Park & Lake Simcoe's Waterfront. Easy access to Shopping, Services, Library & Rec Centres and key commuter routes - public transit, GO Trains, highways north to cottage country and south to the GTA. Many trails and parks to enjoy all year around. Property financial report available upon request. (id:50787)
RE/MAX Hallmark Chay Realty Brokerage
RE/MAX Hallmark Chay Realty
2361b Shawenegog Lake Lane
Frontenac (Frontenac North), Ontario
**Fabulous 2009 Viceroy Cottage On Sparkling Shawenegog Lake**Enjoy Breathtaking Sunsets And 145 Feet Of Prime, Clean, Weed-Free Waterfront With Crown Land Across The Lake For Added Privacy**Property Slopes Gently To The Water With Dock, Firepit Area & Good Usable Flat Land**This Turnkey Retreat Has Been Well-Maintained & Cared For By Its Original Owner**The Comfortable Living Area With Cozy Woodstove, Vaulted Ceiling & Palladium Windows Offer Serene Lake Views**A Garden Door Walkout From The Dining Area Brings You To A Large Beautiful Sundeck**Three Spacious Bedrooms & A Family Size Kitchen Complete The Main Level**3rd Bedroom Has Laundry Hookups**Easy-Care Quality Vinyl Flooring Thruout**Unfinished Basement With Block Foundation Has Over 5 Ft Head Clearance (Great For Storage)**Located In The Heart Of The Land O' Lakes Region Known For Its Dark Sky Viewing, Hiking/ATV Trails, Bon Echo Provincial Pk & 1000's Of Pristine Lakes For Boating & Fishing**Shawenegog Lake With Its Sandy Bottom & Great Fishing of Bass, Walleye + Pike Has A Private Boat Launch, Available For Owners Only**Situated On A Private Road Which Is Collectively Maintained ($250/Yr For Summer Maintenance) And Perfect For Peaceful Strolls**Take Advantage Of Immediate Possession To Start Making Memories & New Family Traditions***Floor Plans Attached** (id:50787)
Royal Heritage Realty Ltd.
90 Charlton Avenue W Unit# 208
Hamilton, Ontario
Beautiful, 1 bedroom condo available in the City Square building, right in the heart of Durand for just $2,150/month plus hydro & internet. This West facing unit has a good sized balcony, in-suite laundry, 10' ceilings, hardwood floors, a large closet, a storage locker, as well as access to an exercise room & a party room. 1 year lease minimum. Non-smoker & no pets preferred. Available June 1st, 2025. (id:50787)
Royal LePage State Realty
861 Highway 56 Highway
York, Ontario
This country home with acreage(17.47) is ready for new owners. You could have kids, horses, cars, toys or a home business and make it work well here. The home is renovated from top to bottom. Built in 1984 it has 2 bedrooms on the upper level and a third in the basement. Above grade there is over 1600 square feet finished with and additional 730 sq ft finished in the basement. Main floor laundry and updated baths are just one of the perks. All appliances were new in 2019. Steel roof in 2021. Furnace 2023. Owned hot water heater 2023. 200 Amp panel 2023. Foundation waterproofing, blueskin, dimpleboard and 1 inch insulation 2023. Basement reno 2024. Painting to be done in May 2025. 1200 sq ft shop built in 2023 with in floor heat waiting to go. 2 10 x 10 overhead doors with openers, water and gas. Barn updated in 2020 with concrete floor, wiring, water and a single stall. Woodstove is a bonus. Pasture field is fenced for cattle with a couple watering ponds. Too much too list. (id:50787)
RE/MAX Escarpment Realty Inc.
4 Tinlin Drive
Binbrook, Ontario
Welcome to this beautifully maintained and charming 4 bedroom, 3 bathroom home, ideally located on a spacious corner lot with a classic wrap-around porch, perfect for enjoying your morning coffee or relaxing evenings. From the moment you arrive, the striking double front door entry sets the tone for the warm and inviting interior. Step inside to discover a bright, open concept main floor, neutrally painted throughout and designed for modern family living. Stylish laminate flooring flows seamlessly across the main level, where you'll find a versatile dining room that can serve as a secondary family room or play area, and features a dedicated office, ideal for working from home or managing busy schedules. The heart of the home is the sleek, contemporary kitchen, featuring gorgeous recently installed quartz countertops (Feb 2025), a walk-in pantry, and a built-in coffee nook. Large sliding glass doors off the kitchen lead to a spacious, unspoiled backyard, a blank canvas with endless potential for outdoor entertaining or gardening. Interior access off the kitchen to a two-car garage adds everyday convenience. Upstairs, you'll find plush, newly installed carpeting (April 2025) and four generously sized bedrooms, offering comfort and privacy for the whole family. Master bedroom is spacious and features two walk-in closets and an abundantly sized ensuite with soaker tub, double sinks, separate shower. Located close to schools, parks, and shopping, this home combines comfort, functionality, and location, all in one beautiful package. Over 1200+ sq.ft of unfinished basement. Don't miss your chance to own this exceptional family home in one of the area's most sought-after communities! (id:50787)
Royal LePage State Realty
201 Box Grove Bypass
Markham (Box Grove), Ontario
Very Bright, Clean And Well-Kept Arista Built Townhome. 1390 Sqft As Per Builder's Plan, Open Concept Layout With No Wasted Space. Pot Lights Throughout, Granite Counters In Bathroom, Eat In Kitchen With Island, And Partially Finished Basement. A Great Home In A Great Area Close To Transit, Shopping And Schools, Detached Garage With Side By Side Parking. Show With Confidence. (id:50787)
Royal LePage Maximum Realty
Bsmt - 232 Avenue Road
Richmond Hill (North Richvale), Ontario
Bright And Spacious Detached House With 3 Bedroom & 2 Bath In Heart Of Richmond Hill. Tastefully Renovated And Furnished ,Kitchen Cabinets W/Granite Counter Tops.Upgraded Vanities.Wire Brushed Hardwood Floors.Enjoy The Interlock Patio W/Park-View.Situated In A Family Friendly Neighborhood Steps To Yonge,Yrt/Viva,Shopping Centers (Hillcrest Mall,T&T,Longos, Sobeys,Shoppers), Restaurants,Schools, R.H.Library. (id:50787)
RE/MAX Elite Real Estate
212 - 326 Major Mackenzie Drive E
Richmond Hill (Crosby), Ontario
Discover Mackenzie Square a true definition of condo Living in the heart of Richmond Hill. This spectacular bright & spacious 2+1 bedroom, 2 full-bathroom with 1,048 sqft of modern living space provides the perfect blend of elegance & convenience. No more sitting in traffic or dealing with parking headaches this condo is located right beside Richmond Hill GO station, giving you more time for what matters. The open concept layout seamlessly combines the living, dining and solarium. Large kitchen with upgraded granite countertops, breakfast bar & ample cabinetry space with sleek stainless-steel appliances. Residents enjoy an array of amenities including 24hrs concierge, heated indoor pool, hot tub, sauna, party room, exercise room, library, private tennis court, beautiful rooftop terrace and guest suites available. Additional bonus, water + heat + electricity is included in the condo fee, providing added value and peace of mind! Whether you're looking for a peaceful place to call home or a condo conveniently located in a prime location that keeps you connect, this condo in Richmond Hill is a perfect choice. Steps to Restaurants, Shops, Schools, Hospital, Go Station, Bus Stop in front of building, quick access to 404/407 Highways. (id:50787)
RE/MAX Metropolis Realty
608 - 120 Eagle Rock Way
Vaughan, Ontario
Welcome to the Mackenzie condo by Pemberton! Bright and Functional One bedroom plus Den. Floor to Ceiling Windows, Unobstructed north views. Steps from Maple GO, with quick access to highways, top schools, shopping, dining, entertainment, and parks. Enjoy executive concierge service, a guest suite, two party rooms, a fitness & yoga studio, and a landscaped rooftop terrace with BBQs. Parking & Locker Include (id:50787)
Home Standards Brickstone Realty
14 Trish Drive
Richmond Hill (Oak Ridges Lake Wilcox), Ontario
Located in a Quiet, family-friendly Neighborhood with: Proximity to one of the Highest-Ranking Schools, Fully Renovated, Luxurious & Rare 5 bed Family Home Backing Onto Premier Bond Lake! Welcome to This Exceptional 5-Bed Hidden Gem, Rarely Available In the Area! Situated on a well-sized Premium Lot, this home offers generous interior space and excellent Privacy. The heart of the home is a chef-inspired Kitchen featuring top-of-the-line premium Oversized S/S Appliances, including a 65-inch Professional-Grade Refrigerator, An Oversized Gas Cooktop, a Built-in Oven and Microwave, and a Garbage Disposal Unit. Custom high-end Cabinetry with luxurious finishes and a Stylish Custom Island Countertop Elevate the Space, Perfect for Family Gatherings or Entertaining guests. Enjoy Breathtaking views and direct access to scenic Bond Lake, right from your backyard. Whether it's hiking, fishing, kayaking, Swimming, or Simply Relaxing, This home delivers year-round recreational luxury. From the large Windows in the Family Room, Enjoy Stunning four-season views from Vibrant fall foliage to lush Summer greenery. Features a large driveway with capacity for 6 cars and No Sidewalk, 2 Bedroom Plus Den In-law suite perfect for extended Families. Upgraded with a high-efficiency furnace & powerful A/C (2022) and a new roof (2022), This home is move-in ready and built for Comfort. This is a rare opportunity to own a truly special home in one of Richmond Hill's most desirable communities. Don't miss your chance to own this premium lifestyle Property (id:50787)
Royal LePage Your Community Realty
72 Northbrook Road
Toronto (East York), Ontario
Welcome to 72 Northbrook Road, a bright and elegant, full brick (not stucco!) custom built home in a prime East York location. This extremely well maintained home features approximately 3600 square feet of total finished living space over 3 floors, and includes 4+1 bedrooms & 3 full baths plus powder room. The magnificent main floor has beautiful oak floors and a fantastic open concept layout, with 9 foot ceilings throughout. The fabulous custom kitchen with a centre island is combined with the generous breakfast area as well as a spacious family room with gorgeous built in cabinetry/shelving on 2 walls, and a walk-out to the lovely deck and back yard. The 2nd floor includes a very large primary bedroom with 5 pc ensuite bathroom and walk-in closet, as well as 3 more good-sized bedrooms. The lower level has a fantastic recreation/games /exercise area for your favourite hobbies/pastimes, and also boasts even more lovely built-in cabinets, another bedroom and amazing storage area and cold room. There is a separate side entrance for the basement with the possibility of an in-law suite (there was a kitchen that has been removed but could be restored). Other features include a private driveway, an electric car charger, and a garage that can be used as a workshop or for additional storage. Freshly painted throughout, this house shows extremely well and is ready for you to move in and enjoy! Easy access to DVP & The Danforth, great schools nearby, easy transit access, Dieppe Park sports complex at bottom of street (a 7.4 acre park with an outdoor ice rink, baseball diamond, sports field, playground & splash pad). (id:50787)
Royal LePage Terrequity Realty
306 - 4062 Lawrence Avenue E
Toronto (West Hill), Ontario
Welcome to this stunning bi-level condo, 3 spacious bedrooms, 1 full bathroom, and 1 powder room, sleek laminate and ceramic tile flooring throughout. Enjoy premium building amenities, including Underground parking, Indoor swimming pool & sauna, a Fitness center, and an Extra storage unit. Your maintenance fees cover water, cable, heating, air conditioning, and building insurance, adding incredible value! Prime Location: Walking distance to schools, colleges, universities, parks, shopping, restaurants, medical offices, banks, and more! Convenient access to TTC buses, GO trains, and highways for easy commuting. The photo is virtually staged. Everything is included in the maintenance fee: HEATER, HYDRO, WATER, CABLE TV, CENTRAL AIR, INTERNET, PARKING (id:50787)
Century 21 Leading Edge Realty Inc.
3802 - 219 Fort York Boulevard
Toronto (Niagara), Ontario
Breathtaking Modern 2Bd Corner Penthouse Suite W/ CN Tower, City & Lake Views! Spacious & Modern, Full-Mirrored Walls, Equipped W Essential. Open Concept 270-Degree Views. Over-Sized Chef's Kitchen W/ Marble Island, Built-In Custom Wardrobes In Bedrooms & A Master Bath. Full Access To Amenities: Pool Sauna, Gym, Concierge, Billiards, Visitor Pkg. Perfect Location In Downtown Toronto. Close To Restaurants, Shops, & Entertainment Centers. Short Or Long Term Lease Considered. (id:50787)
Homelife/yorkland Real Estate Ltd.
2805 - 30 Harrison Garden Boulevard
Toronto (Willowdale East), Ontario
Location Location !!!Beautiful 2 Bedroom, 2 Bath Luxury Spectrum Condo With Spectacular Unobstructed Southwest Panoramic Views. Open Concept Kitchen With Breakfast Bar & Stainless Appliances. Very Bright & Sunny With Large Floor To Ceiling Windows. One Of The Best Layouts In This Building. Spacious Master Bedroom With Ensuite Bath. Steps To Yonge/Sheppard Subway, Shops ,Restaurants, 401, Theater, Schools &Park. (id:50787)
Homelife Excelsior Realty Inc.
1106 - 197 Yonge Street
Toronto (Waterfront Communities), Ontario
Prestigious Historic Facade Massey Building W/South View Of CN Tower! Open Concept Spacious Living/Dining & Functional Layout, 9'Ceiling W/Floor To Ceiling Windows In Living And Bedroom. Primary Bedroom has Large W/I Closet. Unit Offers 4pc of Bath; Large Balcony facing to the courtyard away from the traffic. High-end Finishing, Modern Kitchen W/Centre Island. Laminate Fl Throughout. Prime Location In The Heart Of Toronto, Steps To Eaton Centre, PATH, Subway, Hospitals, Financial Dist., Ryerson U, City Hall, Restaurants, Entertainment & More! Close To U of T & George Brown W/100 Transit/Walk Score. (id:50787)
Royal LePage Real Estate Services Ltd.
1523 - 4k Spadina Avenue
Toronto (Waterfront Communities), Ontario
Newly Renovated Beautiful Unit, Spacious Balcony, Spectacular View. Floor To Ceiling Windows. Open Concept Living/Dining Area. Overlooking The Park And Lake View, Sobeys (Downstairs). Close Proximity To Local Amenities, including Canoe Landing Community Centre With Basketball Court. Across Street From Rogers Centre And 5 Min. Walk From The Well Outdoor Shopping Centre And Food Court. Easy High Way Access And Street Car Stop Right Opposite. High Speed Fibre-Optic Internet. Exceptional Amenities Inc. Large 50 meter Indoor Pool, Hot Tub, Gym, Party Rm, Games Rm, Theatre, Guest Suites, Bbq, Rock Climbing And More! 1 Owned Parking Spot & Locker Included. Safe Building W/24 Hour Concierge (id:50787)
Century 21 Leading Edge Realty Inc.
939 - 251 Jarvis Street
Toronto (Church-Yonge Corridor), Ontario
Beautiful 1 Bedroom + Den Suite Conveniently Located with Dundas Streetcar, Toronto Metropolitan University, Eaton Center, George Brown College, Yonge-Dundas Square, Major Hospitals and Many More., Excellent Amenities such as Rooftop Sky Lounge and Rooftop Gardens, Library, Equipped Fitness Center, Swimming pool. (id:50787)
Condowong Real Estate Inc.
35 - 551 Steeles Avenue W
Toronto (Newtonbrook West), Ontario
This practical design town home is nestled in a park-like setting of tree-lined streets and an exclusive private yard, located in the sought-after Newtonbrook neighbourhood. The bright south-facing living room is filled with natural light. The basement features a recreation room, perfect for family entertainment. All windows have been upgraded,newly installed stairs, and vinyl floors. This home is conveniently close to public transit, Centerpoint Mall, and Moore Park. (id:50787)
Royal LePage Your Community Realty
Ph15 - 633 Bay Street
Toronto (Bay Street Corridor), Ontario
Stunning Furnished ready to move in One-Bedroom + Den with 2 bathrooms in Prime Downtown Toronto Location**This beautifully Penthouse unit offers a bright and spacious layout with breathtaking city views. The den is perfect for a second bedroom providing a flexible living space. Enjoy open-concept living and dining areas, ideal for modern urban living. Located steps from Dundas Square, Eaton Centre, subway stations, hospitals, U of T, TMU, and the Financial and Entertainment Districts, this location is unbeatable. Exceptional amenities include an indoor pool, saunas, a rec room, gym, and 24-hour concierge and security. Rent includes heat, hydro, water, and CAC. One underground parking spot is included. **Restrictions Per Condo: No smoking, no roommates, and pet restrictions apply only Cats accepted. Great for Newcomers working in Downtown. **EXTRAS** Central AC,Common Elements, Heat, Hydro, Building Insurance,Parking,Water all Included in lease (id:50787)
Right At Home Realty



