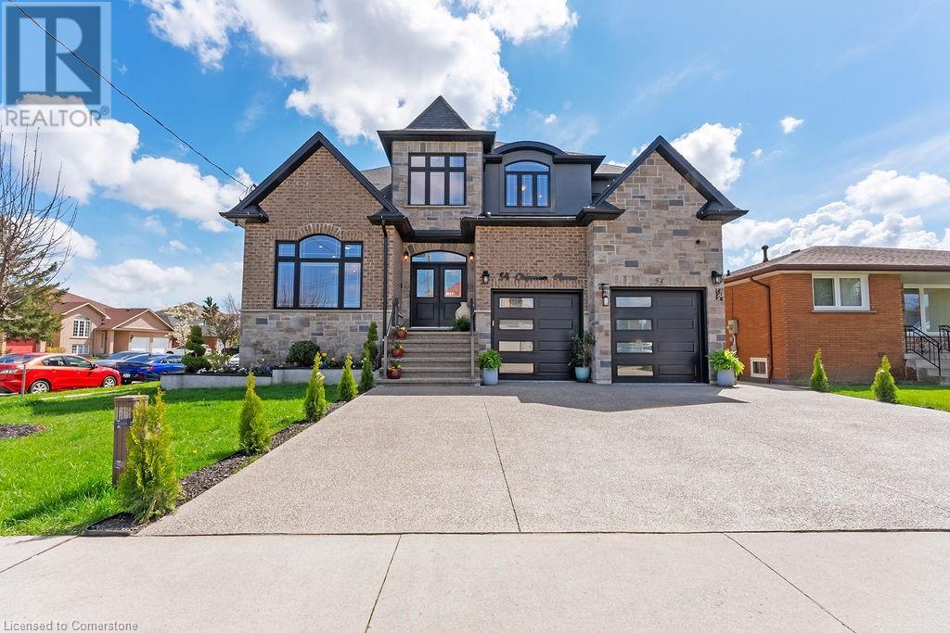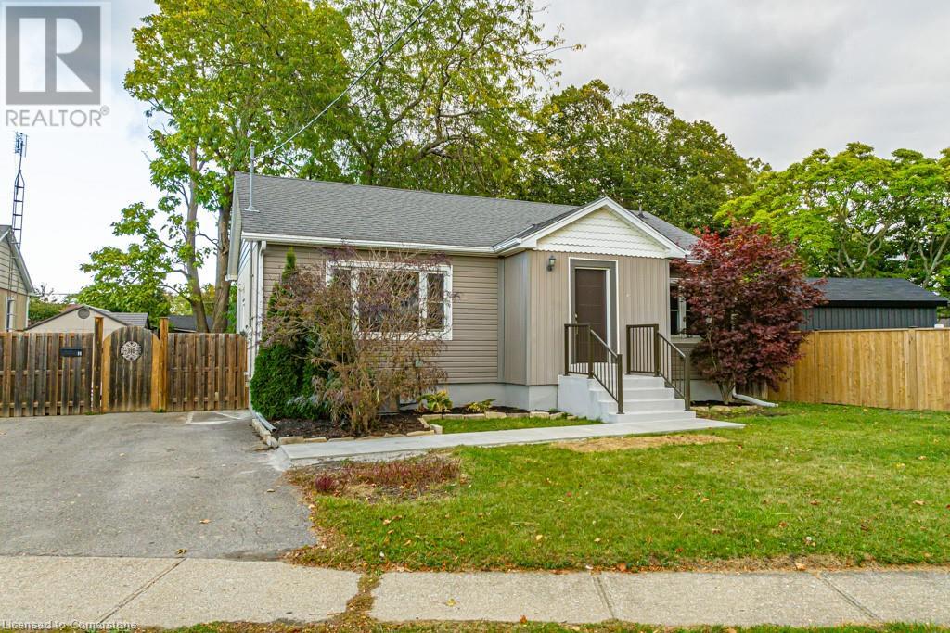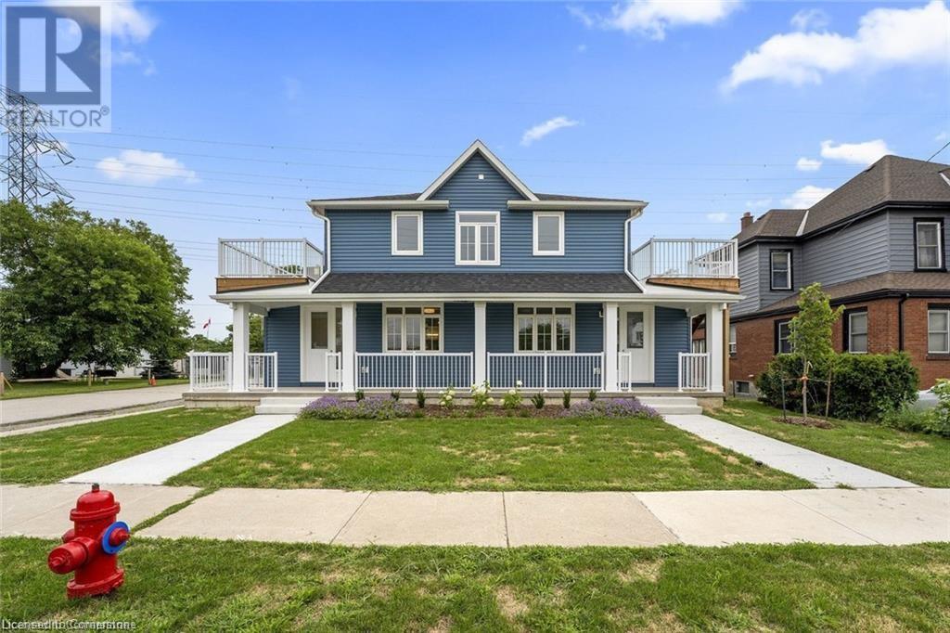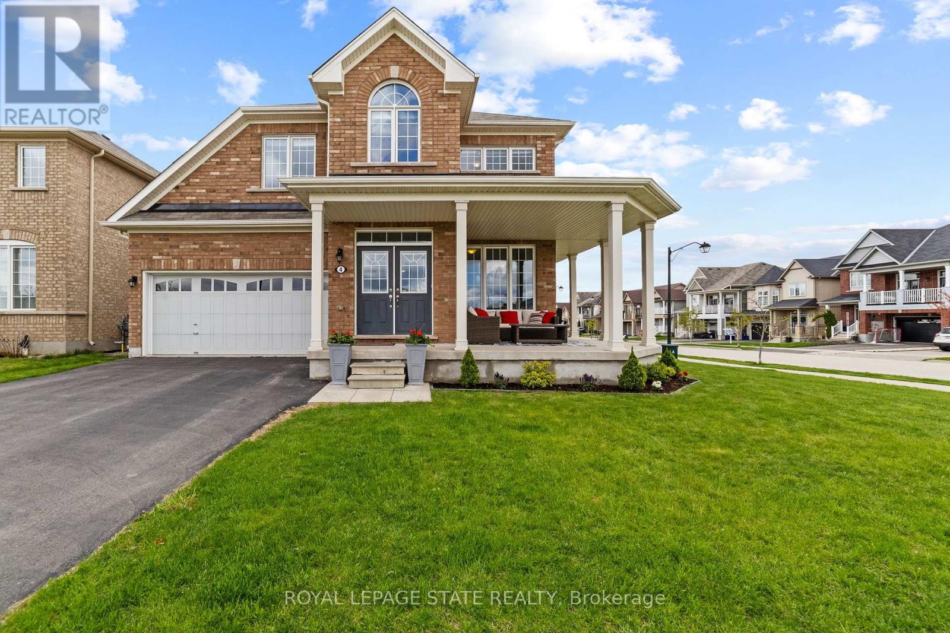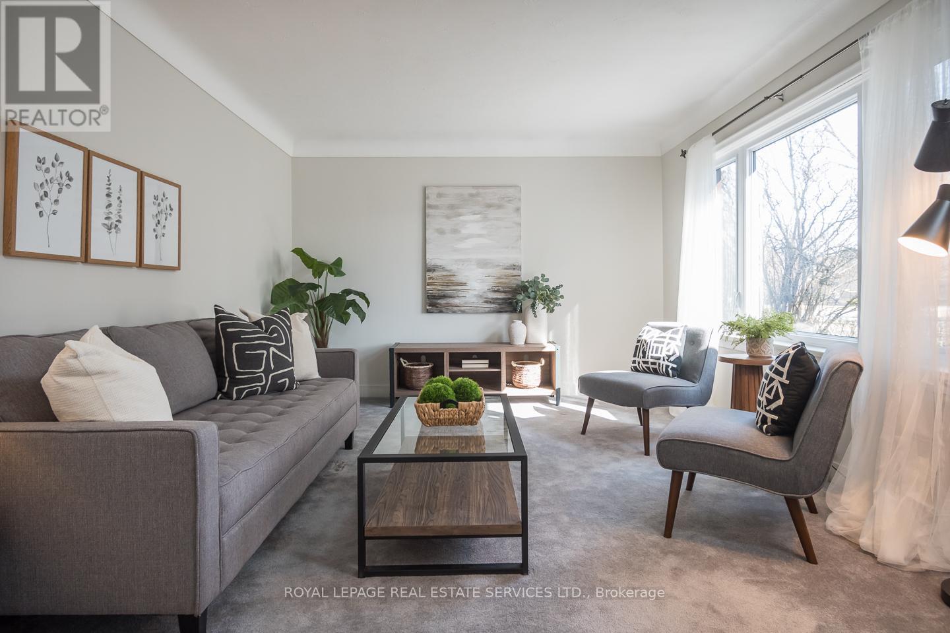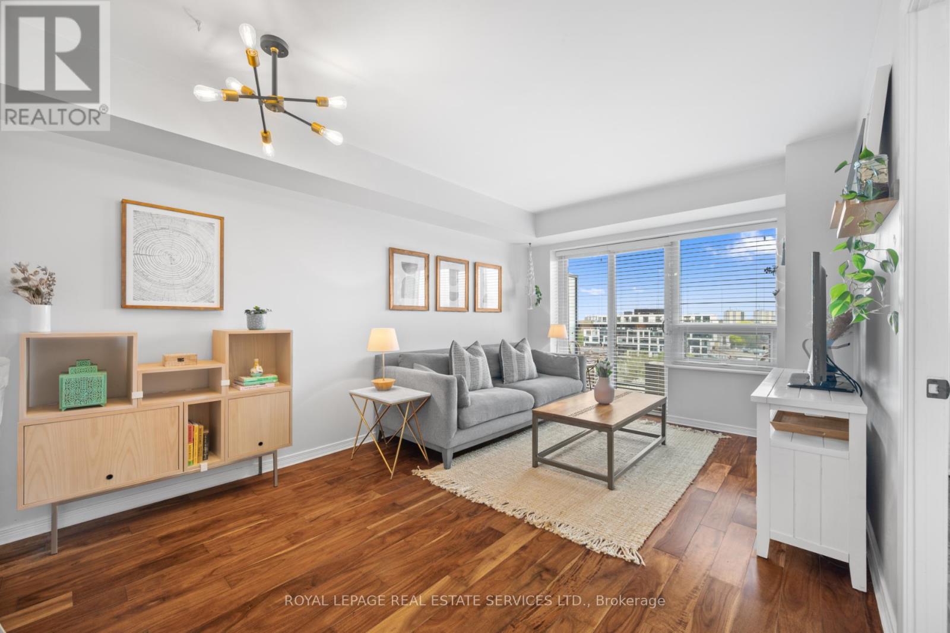2216 - 185 Legion Road
Toronto (Mimico), Ontario
Welcome to the Tides at Mystic Points, where urban sophistication meets lakeside serenity in the heart of Toronto's vibrant Mimico neighborhood. This exquisite 2-bedroom, 2-bathroom corner suite offers 925 square feet of meticulously designed living space, complemented by rare 2 underground parking spots and an abundance of natural light. Positioned on a high floor with northwest exposure, the residence boasts sweeping, unobstructed views that capture breathtaking sunsets. Floor-to-ceiling windows flood the open-concept living and dining areas with sunlight, creating an inviting atmosphere perfect for both relaxation and entertaining. Thoughtfully designed with generous storage and closet space throughout, this home supports a streamlined, clutter-free lifestyle. Crafted by the esteemed Camrost-Felcorp, The Tides is renowned for its resort-style amenities. Residents enjoy access to a state-of-the-art fitness center, outdoor swimming pool with sundeck, indoor whirlpool, yoga and aerobics studios, squash courts, sauna, theatre, library, party room, and more. The 4th floor amenities terrace features a walking/running track and grass areas-perfect for young kids to play safely without ever leaving the building. Beyond the building, the community offers unparalleled convenience. Stroll to nearby waterfront parks, including Mimico Waterfront Park and Humber Bay Shores Park, or explore the extensive network of biking and walking trails along Lake Ontario. The area is rich with dining options, boutique shops, and essential services, all within walking distance. Commuters will appreciate the proximity to the Mimico Go Station, TTC transit stops, and quick access to the Gardiner Expressway, making downtown Toronto just a short drive away. Experience the perfect blend of luxury, comfort, and community at 185 Legion Road North- a residence that offers not just a home, but a lifestyle. (id:50787)
Zolo Realty
14301 Sixth Line
Milton (Na Rural Nassagaweya), Ontario
Absolutely beautiful, Custom-built, Executive home, on a stunning 4.7 acre private, treed lot, in the Milton Countryside. Upon entering the long, winding drive, you realize that this hidden gem, is only part of what this unique estate has to offer. 3980 sq ft, 4 bed, 3.2baths. The quality of workmanship ( 24" center joists, commercial grade 1" copper pipes, top quality materials, etc.) & pain-staking attention to detail, are clearly evident through-out. Large principal rooms with an abundance of windows, for optimal light, allow for stunning views of the surrounding natural beauty. Fabulous kitchen with crisp white cabinetry, b/i appliances, spacious center island ( with cook-top & grill), open to sun-filled Breakfast Rm. The Sun Rm ( Mud Rm) has outdoor & garage access. The Spectacular Great Rm boasts soaring 17 ft ceilings, huge palladium windows & w/b stone fireplace. Elegant Living Rm with 2nd fireplace & French doors leading to the Home Office, complete with private covered porch. Formal Dining Rm with large Bay window & b/i cabinetry. 2 sets of stairs lead to the second floor, boasting a gorgeous Primary Bedroom with wall of windows for breath-taking views. Huge Dressing Rm/walk-in closet & luxurious 6 pc ensuite with sunken jet tub, stand-alone shower, his & hers sinks & separate w/c. 2nd Bedroom has 4 pc ensuite, while bedrooms 3 & 4 share a spacious 5 pc bathroom. Convenient 2nd floor Laundry Rm with deep laundry sink & wall to wall cabinetry. The expansive, unfinished basement has a 3 piece bath, fireplace rough-in and is partially framed, with a wide walk-up to the attached 3 car garage. The custom 6000 sq ft outbuilding is a car enthusiasts dream & houses a heated 2100 sq ft shop, complete with 2 pc washroom, vehicle wash station, in-ground hydraulic hoist, 30 ft workbench & a separate 3900 sq ft of storage space with 17.5 ft ceilings, and so much more. The possibilities are endless!!! Easy access to HWY 7 & 30 mins to Pearson International Airport! (id:50787)
Sotheby's International Realty Canada
54 Chipman Avenue
Hamilton, Ontario
Welcome to 54 Chipman Avenue, an exceptional custom two-storey home nestled in Hamilton’s sought-after Jerome neighborhood. Featuring 5+1 bedrooms and 5 bathrooms, this spacious and beautifully designed residence offers the perfect balance of luxury, comfort, and functionality. The main level boasts a stunning primary suite with a private ensuite, a gourmet kitchen with a large island and granite countertops, elegant hardwood floors, pot lights, and porcelain tiles, creating an inviting and upscale atmosphere throughout. The newly finished basement has been transformed into a full in-law suite, complete with a spacious kitchen, a large bedroom, a comfortable living room, laundry room, electric fireplace, and a full bathroom — ideal for extended family, guests, or rental income potential. Step outside and enjoy the fully finished backyard oasis, featuring a gorgeous patio and professional landscaping, perfect for summer entertaining, family gatherings, or quiet evenings of relaxation. Enjoy the comfort of a gas heated garage, complete with its own dedicated thermostat for optimal temperature control during the cold winter months. For added convenience, the home can be sold fully furnished with all existing furniture, making this a truly turnkey opportunity. Located in a family-friendly neighborhood close to top-rated schools, parks, shopping, and major highways, 54 Chipman Avenue is a rare find that checks every box — move in and start living your dream! (id:50787)
RE/MAX Escarpment Realty Inc.
300 Balmoral Avenue N Unit# 2
Hamilton, Ontario
This private 1-BR apartment is bright and airy, with lots of natural light. The bedroom is huge and faces west to capture the afternoon sun. Hydro on its own meter, water included. Outdoor area on deck faces east, just off the kitchen. 1 parking spot at rear in front of garage. Newly renovated throughout with modern finishes, stainless steel appliances, and a large pass-through between the kitchen and living room, this is a place you will be proud to call home. (id:50787)
Keller Williams Complete Realty
14 Woodbine Avenue Unit# B
St. Catharines, Ontario
Welcome to Lakeport, one of St. Catharine’s most highly sought after neighbourhoods. This beautiful house is situated on a huge lot in a prestigious neighbourhood, wide streets, mature trees and close to HWY, the lake, great schools and parks! This property has everything you need done already! Fully renovated with a full in-law suite, this home is perfect for any buyer or investor! On the main floor, you will enjoy a nice floorplan from the welcoming living room to the luxurious brand-new kitchen, to the three bedrooms and updated bathroom, and in-suite laundry. In the lower level, you can enter from a separate entrance, and you have family room, two more bedroom, another brand-new kitchen, in-suite laundry, and new bathroom. So many upgrades such as windows, furance, A/C, flooring, appliances, doors, lighting, and so much more! Entertain guests with the enormous backyard, this house is truly the perfection combination of location and modern upgrades! (id:50787)
RE/MAX Escarpment Realty Inc.
4 - 358 Main Street E
Milton (Om Old Milton), Ontario
2 bedroom apartment situated in downtown Milton, in a quiet complex. Walking distance to parks, restaurants, bars, shopping, and transit . Minutes from the highway and the GO station. Totally renovated & modern ,large new eat in kitchen & renovated 4piece bathroom. Professionally painted in neutral colors, 9-foot ceilings and large windows providing plenty of natural light. Located on the main floor of building with a private entrance. A back porch where you can relax and enjoy barbeque. One parking space included, with option to negotiate for a second space. The rent includes: parking, heating and water. Tenant pays the hydro (electricity) bill. Smoke-free building. (id:50787)
Royal LePage Meadowtowne Realty Inc.
777 Beach Boulevard
Hamilton, Ontario
This Building Features 5 Units All With Views Of The Water. Two 1 Beds, Two 2 Beds And A Bachelor. Each Unit Is Separately Metered For Hydro, Gas And Includes Individual Hvac Units, In Suite Laundry, Large Bedrooms And Balconies. Only Steps To The Beach And Close To All Amenities Including Hwys, Shopping Malls And Parks. (id:50787)
Royal LePage Signature Realty
4 Tinlin Drive
Hamilton (Binbrook), Ontario
Welcome to this beautifully maintained and charming 4 bedroom, 3 bathroom home, ideally located on a spacious corner lot with a classic wrap-around porch, perfect for enjoying your morning coffee or relaxing evenings. From the moment you arrive, the striking double front door entry sets the tone for the warm and inviting interior. Step inside to discover a bright, open concept main floor, neutrally painted throughout and designed for modern family living. Stylish laminate flooring flows seamlessly across the main level, where you'll find a versatile dining room that can serve as a secondary family room or play area, and features a dedicated office, ideal for working from home or managing busy schedules. The heart of the home is the sleek, contemporary kitchen, featuring gorgeous recently installed quartz countertops (Feb 2025), a walk-in pantry, and a built-in coffee nook. Large sliding glass doors off the kitchen lead to a spacious, unspoiled backyard, a blank canvas with endless potential for outdoor entertaining or gardening. Interior access off the kitchen to a two-car garage adds everyday convenience. Upstairs, you'll find plush, newly installed carpeting (April 2025) and four generously sized bedrooms, offering comfort and privacy for the whole family. Master bedroom is spacious and features two walk-in closets and an abundantly sized ensuite with soaker tub, double sinks, separate shower. Located close to schools, parks, and shopping, this home combines comfort, functionality, and location, all in one beautiful package. Over 1200+ sq.ft of unfinished basement. Don't miss your chance to own this exceptional family home in one of the area's most sought-after communities! (id:50787)
Royal LePage State Realty
19 Munro Street
Thorold (Thorold Downtown), Ontario
Welcome To Your New Home in Thorold's Downtown Community! This Tranquil Neighbourhood Is Close Enough To The City's Attractions, Highways And Amenities But Also Far Enough To Enjoy The Peaceful Scenic Views And Hiking Trails. This Beautifully Maintained 3+1 Bedroom, 2-Bath Bungalow Offers The Perfect Blend of Comfort, Style and Entertainment. The Bright And Inviting Main Level Features Spacious Living Areas, While The Fully Finished Basement Boasts a Built-In Bar Complete With a High End Pool Table - Ideal For Hosting Guests. Step Outside To Your Private, Custom-Designed Backyard Retreat, Complete With An In-Ground Pool, a Newly Upgraded Pump, Vinyl Liner And a Charming Pool House. This Immaculate Home Is Beautiful Inside And Out, You'll Definitely Not Want To Miss Out! (id:50787)
Royal LePage Real Estate Services Ltd.
812 - 61 Heintzman Street
Toronto (Junction Area), Ontario
A rare opportunity to live in the highly sought after Junction neighbourhood! This beautifully upgraded move-in ready 1 bedroom + den unit offers a spacious and functional layout. Step inside the inviting entryway featuring Italian porcelain floors, that provides access to a spacious den and storage. The versatile den is the perfect spot for a home office, gym, nursery or additional living space. The modern eat-in kitchen is equipped with updated cabinetry, stainless steel appliances, caesarstone quartz counters, breakfast bar, and subway tile backsplash, overlooking the open concept dining and living areas. Smooth ceilings, new light fixtures and walnut hardwood floors are just some of the many updrades. Walk out to your private balcony with unobstructed south views of the city skyline and lake. The generous primary bedroom is designed for comfort and relaxation providing ample space for a king/queen size bed and features large double custom built-in closets. One owned underground parking spot with private double bike rack. Locker available to rent. This eco friendly and well managed building with low maintenance fees has incredible amenities - two multi-purpose/party rooms, concierge service, gym, library, card room, hobby room, pet wash, children's playroom, garden terrace with BBQs, community parkette and ample visitor parking. Enjoy the convenience of nearby TTC, shops, cafes, craft breweries, the best local restaurants, organic grocers, High Park and so much more. Close to excellent schools.10 mins to Up Express. Great opportunity to own an impressive unit and live in a prime building and location! (id:50787)
Berkshire Hathaway Homeservices West Realty
Royal LePage Real Estate Services Ltd.
716 - 370 Dixon Road
Toronto (Kingsview Village-The Westway), Ontario
Spacious & Affordable 2-Bedroom Condo in Etobicoke! Welcome to Unit 716 at 370 Dixon Road - a well-maintained, bright, and functional suite offering ample space for living. This move-in-ready unit features large windows, and walk-out to a private balcony. Enjoy generous bedroom sizes, ample storage and a full sized kitchen. Maintenance fees include all utilities - heat, hydro, water, cable TV, and internet - making it an excellent value. Residents also benefit from 24/7 security, indoor pool, gym, sauna, party room and underground parking. Ideal fro first-time buyers, investors, or downsizers. Provides convenient access to major highways (401, 427 and 409), Toronto Pearson airport, TTC bus stops, shops, schools, banks. A rare opportunity for owner-occupiers or investors seeking a solid asset in a strategic location. (id:50787)
Homelife Landmark Realty Inc.
5 Percy Gate Road
Brampton (Fletcher's Meadow), Ontario
Location Location Location !! Wow Is A Must See, An Absolute Showstopper In The Brampton's Most Sought After Neighborhood.9' Ceiling On Main Floor, Stainless Steel Appliances, Back Splash. Whole House Upgraded; Washrooms, Light Fixture, 9Ft Ceiling With 3 bedroom 3 car parking, lots Pot lights, Nice Creative Work On Walls. Walking Distance To School Parks, Walmart, Banks, Home depot, Go Station ***** CARPET FREE HOME ***** PHOTOS DON'T DO THE JUSTICE **** IT IS WAY BETTER THAN THOSE *** PLEASE GO AND CHECK IT OUT PERSONALLY. (id:50787)
Homelife/miracle Realty Ltd



