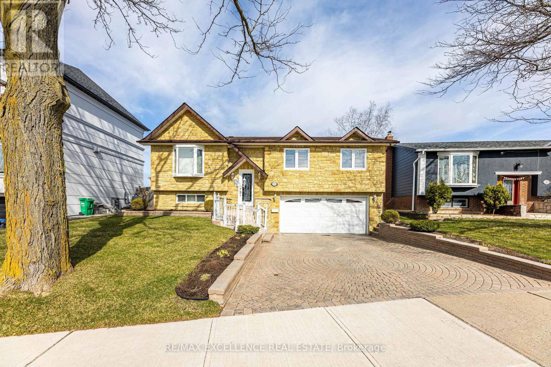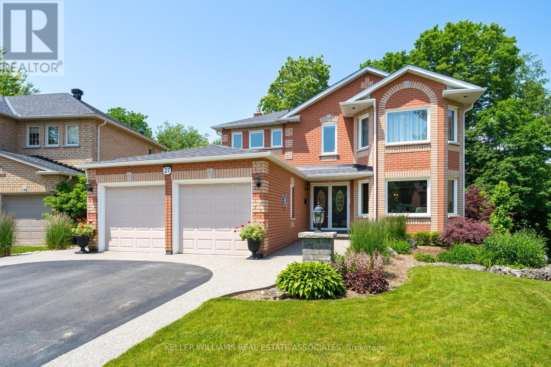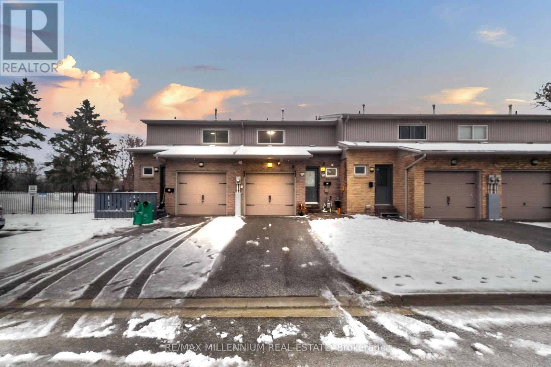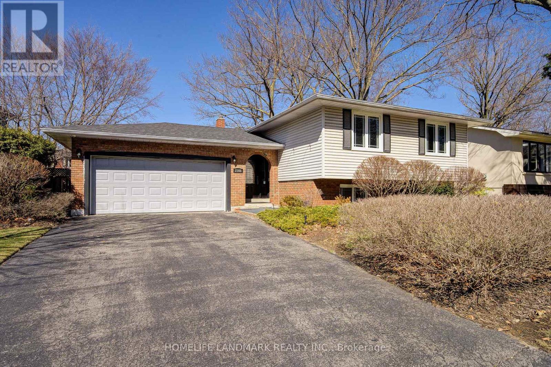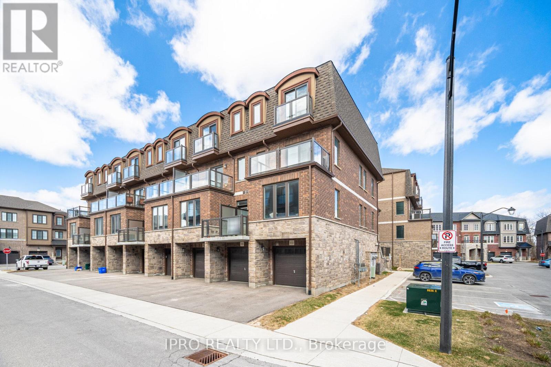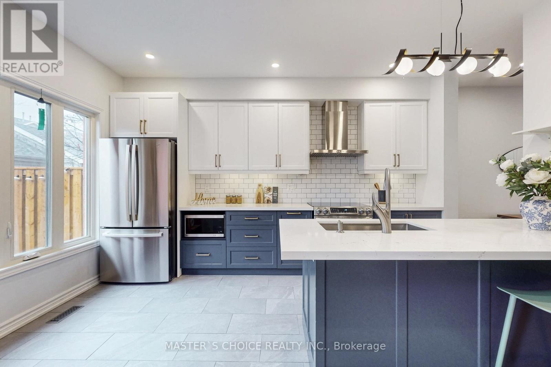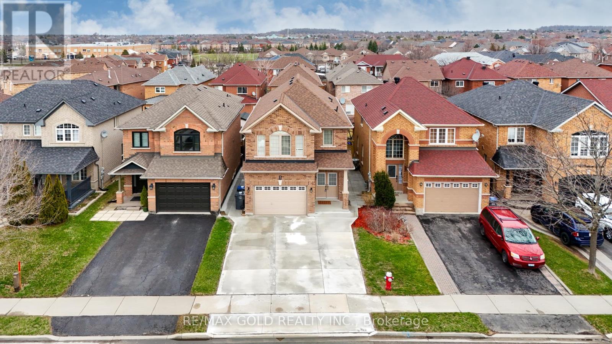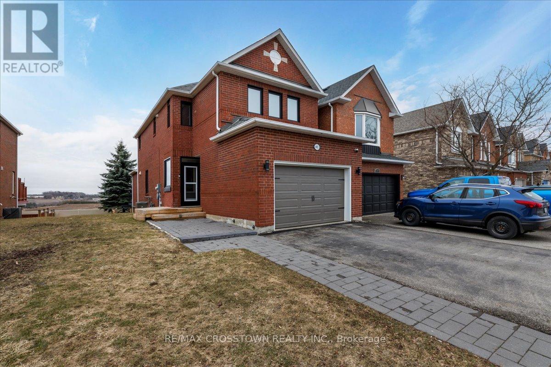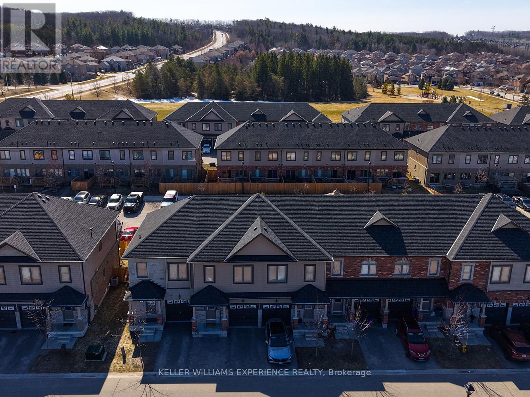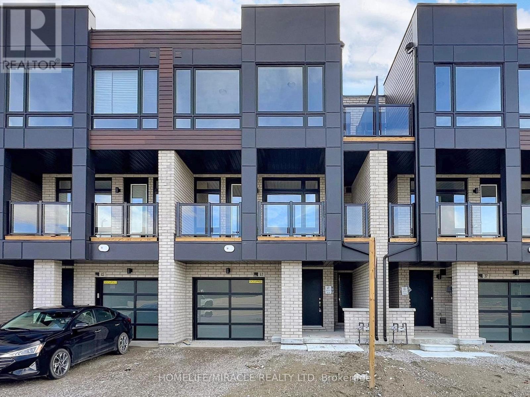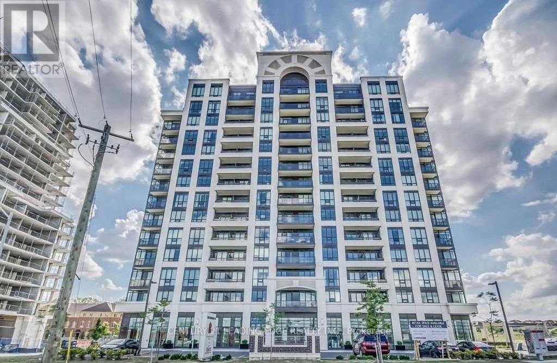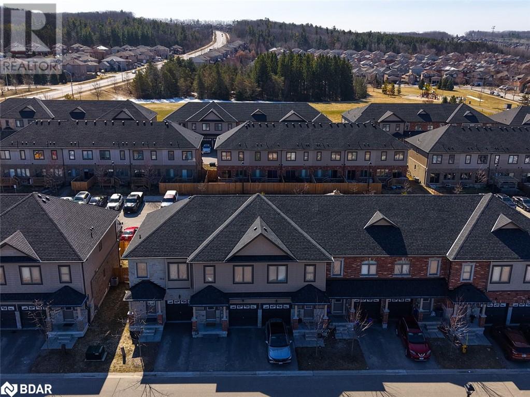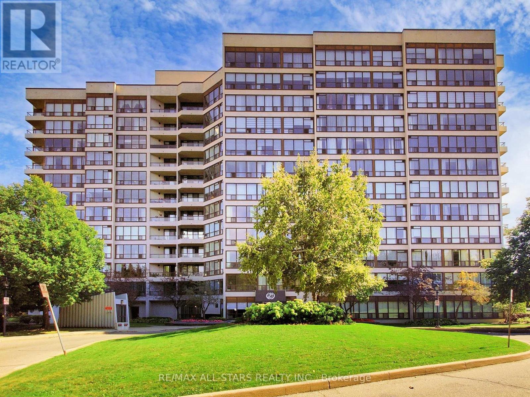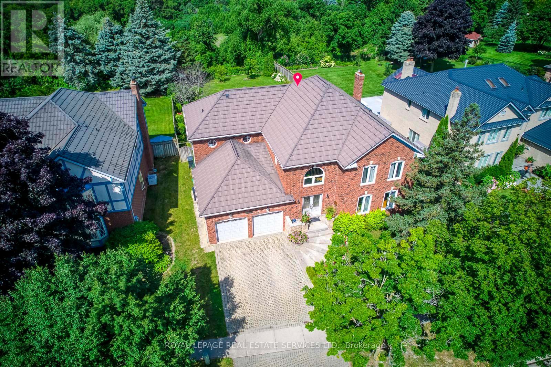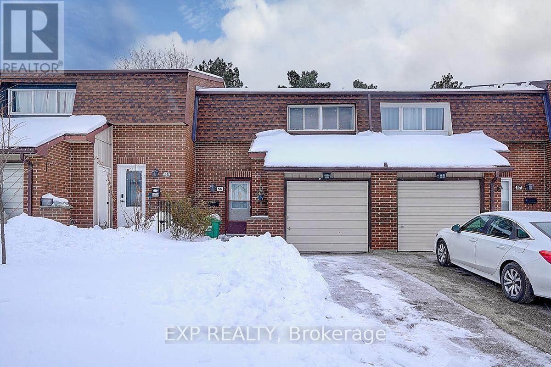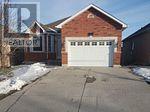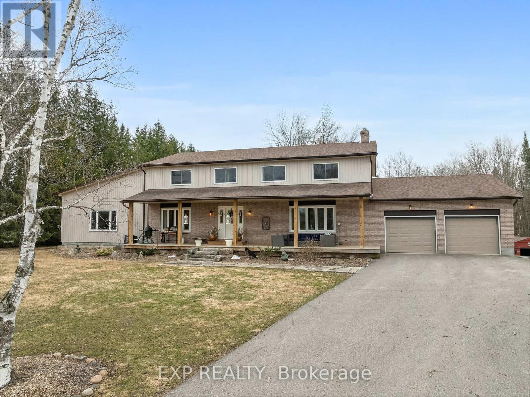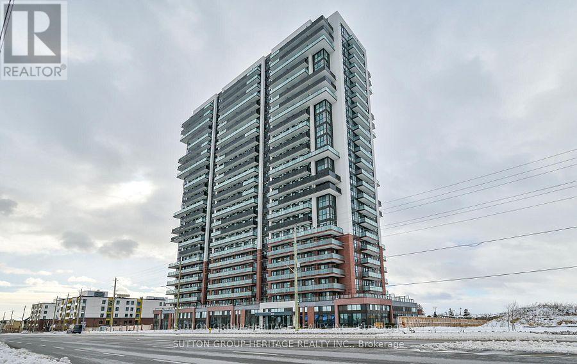468 - 209 Fort York Boulevard
Toronto (Niagara), Ontario
Welcome to 468-209 Fort York Blvd, a beautifully laid-out open-concept 1-bedroom condo, ideally located in the heart of downtown. Just steps from the vibrant Liberty Village, King West, Queen West, Lakeshore, and the Bentway, this condo offers the perfect urban lifestyle. with easy access to public transit (TTC) and all that downtown has to offer, you'' enjoy both convenience and comfort. The building boasts a wide range of resort-style amenities, including an indoor pool, jacuzzi, outdoor sundeck, fitness center, party room, guest suites, theatre room, and visitor parking - everything you need for both relaxation and entertainment. This condo is the ideal spot for those seeking modern living in a prime location. Don't miss out on the opportunity to call this space home! (id:50787)
Bosley Real Estate Ltd.
311 - 65 Yorkland Boulevard
Brampton (Goreway Drive Corridor), Ontario
Spacious sun-filled unit with a Northwest view, ensuring no neighbors overlooking the unit. Very Large Balcony 147 Sq.Ft. with views of the park, with walking trails and oaths. Newer Building Is A Must-See! (id:50787)
Spectrum Realty Services Inc.
88 Strathroy Crescent
Hamilton (Waterdown), Ontario
Stunning home in an established family friendly neighbourhood. 4+1 bedrooms and 3.5 bathrooms, with over 3,000 sq/ft of finished space, this home is designed to accommodate the needs of any family. The bright eat in kitchen features quartz countertops, stainless steel appliances including a gas stove, a pantry, pot & pan drawers. Beautiful hardwood floors flow through the dining, family & living rooms. The formal dining room features a coffered ceiling and a pocket door for privacy when entertaining. Relax by the double-sided fireplace in the family room. Upstairs, you'll find an oversized primary suite featuring a double door entry & a luxurious renovated ensuite with a soaker tub, separate glass shower and double sink vanity. Additional bathrooms include a newly updated powder room and a 4 pc main bathroom. The fully finished basement features a rec room, a bedroom with a large closet, a 3 pc bathroom, a cold cellar & ample storage space. The interlock patio creates a perfect entertaining space, while the 6 person hot tub with pergola offers year round relaxation. The fully fenced yard with gates on either side ensures privacy and security and the sprinkler system makes maintenance a breeze. The home features updated garage doors and a concrete driveway. The main floor laundry room offers storage & garage access. Don't miss the opportunity to make this exceptional property your own! (id:50787)
Royal LePage State Realty
10 Cheltonwood Court
Hamilton (Corman), Ontario
Tucked in a quiet cul-de-sac in beloved Stoney Creek, this 3-bedroom 2 full bath detached raised ranch is the kind of home families dream about. From the moment you step inside, you're greeted with gleaming hardwood floors, California shutters, and sun-filled spaces that feel as warm as they are welcoming. The spacious main floor offers room to gather, dine, and unwind in style. Kitchen features updated stainless steel appliances. Three generous bedrooms, each with escarpment views, and a nicely appointed 4-piece bath, provide the perfect blend of comfort and convenience. The bright and fully finished lower level adds two oversized rec rooms perfect for movie nights, play dates, or office space as well as a recently updated (2023) 4 piece bath. Step outside and let summer dreams come to life in your private backyard oasis featuring an inground pool, (New Heater & Pump 2023) breathtaking escarpment views, and no rear neighbours for total serenity. Backing onto a prestigious school, this home offers the ultimate in privacy and convenience. With upgraded 200 amp electrical service (2022) and thoughtful touches throughout, this property blends charm, function, and family-focused living. Located just minutes to schools, hwy access, public transit, shopping and all other amenities! This gem wont last long! (id:50787)
RE/MAX Escarpment Realty Inc.
507506 Highway 89
Mono, Ontario
You have been dreaming of living in a place that is a blend of country comfort with an idyllic estate setting. You have found it. On a 5.42 acre parcel of rolling land, an amazing property designed for relaxation and enjoyment has been created. Start with an original two-storey, four bedroom, and three bathroom century home that has been expanded (to over 3400 sq ft above grade), updated, yet still captures the essence of the original with gorgeous oak woodwork throughout and nine-foot ceilings. Down the tree-lined laneway discover the mixed wood forest on approximately a quarter of the property, with groomed trails through and around the lot. This opens to a wood shed, a two-car garage, a bunkie, horse paddock, pasture, a tree-house, a utility shed, an eleven-hole disc golf layout, the ruins of the original barn, and a secluded firepit. Inside the home you will discover that there are an amazing number of ways to utilize the variety of rooms, including the country eat-in kitchen, dining, den, library, office, sitting room and four bedrooms. Certainly, the incredible solarium with its wood stove, exposed beams, and light-filled space is a focal point and opens to the spacious back patio. A huge bonus is the proximity of the property to the amenities available in both Alliston and Orangeville (under 20 minutes away), and under an hour to Pearson airport. You can own this dream, come experience it. (id:50787)
RE/MAX Realty Services Inc.
847 Stedwell Street
London East (East L), Ontario
This stunning, uniquely designed modern home sits in the heart of London, offering a prime location near shopping, downtown, and the vibrant Old East Village. Built around 2016, it blends contemporary style with an established neighbourhood feel. The open-concept layout maximizes space, featuring soaring 11-foot ceilings, large windows throughout including oversized basement windows and high-end finishes that create a bright, inviting atmosphere. The sleek kitchen boasts a beautiful, oversized island perfect for hosting guests and everyday living, complemented by quartz countertops, chic cabinetry, and stainless steel appliances. A spa-like main bath offers a dual vanity, soaker tub, and standalone shower, while the main-level bedroom provides flexibility as a home office. The fully finished basement includes a cozy living space, two additional bedrooms, and another full bath with a double vanity, offering potential for an in-law suite. Close to transit and with quick access to the 401 via Highbury, this home is ideal for a small family or working professionals seeking luxurious finishes at an amazing price or as a lucrative income property. Move-in ready and truly impressive, this home is a rare find in the area! (id:50787)
Exp Realty
24 Linkdale Road
Brampton (Brampton North), Ontario
Awesome 3-Bedroom Raised Bungalow with a Stone Exterior! This beautifully maintained home features an open-concept living room with a large bay window, elegant electric fireplace, and a combined dining area. The space is filled with natural light, creating a warm and inviting atmosphere. The spacious kitchen boasts stainless steel appliances, a breakfast area, and a walkout to a large deck. The main floor includes a 4-piece washroom with direct access to the primary bedroom. Downstairs, the finished basement offers a huge family room with above-grade windows, a second electric fireplace, a kitchen with breakfast area, and a decent-sized bedroom. There is a separate entrance from the double car garage. Freshly painted, clean, and move-in ready! The interlocked driveway allows parking for 4 cars, plus a 2-car garage. Recent upgrades include a new roof. Don't miss this gem! (id:50787)
RE/MAX Excellence Real Estate
27 Gooderham Drive
Halton Hills (Georgetown), Ontario
Welcome to your dream family home, nestled on a premium pie-shaped lot backing onto the serene Silver Creek Ravine. This beautifully maintained 4+1 bedroom, 4 bathroom home showcases pride of ownership throughout. The spacious main level boasts hardwood floors, an updated kitchen with granite countertops, high-end appliances, and a bright eat-in area leading to a wrap-around deck perfect for gatherings or relaxing mornings. Upstairs, generous bedrooms include a luxurious master suite with a walk-in closet, gas fireplace, and spa-like ensuite. The finished walkout basement adds incredible versatility, featuring a full kitchen, additional bedroom, rec room, and plenty of storage perfect for an in-law suite or extra living space. With parking for six vehicles and a convenient main-floor laundry with garage access, this home combines elegance and functionality. Located near top schools, parks, and amenities, it's the perfect setting for your family's next chapter. Don't miss this exceptional opportunity! **EXTRAS** Roof (2016). Furnace (2019). Hot Water Heater (2019). Fireplaces - Main & Bsmt (2016). Eavestrough (id:50787)
Keller Williams Real Estate Associates
15 - 399 Vodden Street E
Brampton (Madoc), Ontario
3+1 bedroom townhome in a prime Brampton location, just 1 min from Hwy 410 with low maintenance fees and 3.5 bathroom, some of the few in the area! The open-concept main floor features pot lights and laminate flooring. The modern kitchen boasts a large island, breakfast bar for extra seating, granite countertops, and stainless steel appliances, with direct garage access for convenience. Upstairs, the primary bedroom has a 3-piece ensuite, while two additional bedrooms share a 4-piece bath. The newly finished basement offers a spacious 4th bedroom with a large closet, bright window, and a full 4-piece bath, Office Nook and laundry area. The private backyard features a stone patio and backs onto a serene 200ft deep greenspace. Move-in ready and perfectly located don't miss out! (id:50787)
RE/MAX Millennium Real Estate
510 Richey Crescent
Mississauga (Lakeview), Ontario
Exquisite Waterfront Property in Port Credit! Discover the ultimate in lakeside living with this rare waterfront gem, a stunning 2-story, 3-bedroom home that sits directly on Lake Ontario in one of the most sought-after areas. This meticulously modernized residence boasts professional finishes and high-end features throughout, with a view that is second to none. A chefs dream kitchen equipped with stainless steel appliances and a huge island, looking out over the lake, with a huge bay window. Retreat to a serene master suite with a private balcony overlooking the water, and expansive lake views. Enjoy the open layout with a walk-out basement providing easy access to a beautifully landscaped yard with artificial grass, perfect for a low maintenance space for relaxing lakeside. A windows up tiki bar offers a space for outdoor entertaining, with additional storage for outdoor equipment, and lakeside gear. Spacious 1.5 garage/work place. Large insulated attic for storage. Situated on the Waterfront trail, and surrounded by parks, get ready for non-stop cottage style living right in the city. 15 min walk to the Port Credit strip, 5 min drive to the Port Credit Go Station or Long Branch, Sherway Gardens, walk to Port Credit Yacht Club, 20 min drive to downtown Toronto. A newly constructed sea wall (2022) ensures both beauty and protection for your waterfront property. Brand new HVAC, furnace, electrical, s/s appliances, stove, rangehood, dishwasher, water heater, washer, and dryer. This rare waterfront gem is ready for you to move in and enjoy. Don't miss the opportunity to own a piece of paradise in one of Port Credit's most coveted locations. (id:50787)
Ipro Realty Ltd.
2320 Baronwood Drive
Oakville (Wm Westmount), Ontario
Discover This Charming and Spacious Family Home on A Desirable, Quiet Side- street in West Oak Trails Community. 3+1 Bedrooms, 4 Washrooms, Double Car Garage and Walk-out Basement Detached House, this Residence Offers 3300 Square Feet of Living Space. The Main Level with 9 Ceilings, Open Concept Living Room With Cathedral Ceiling 12, and Hardwood Floors throughout the House. Open Concept Kitchen with Granite Counters. Separate Dining Room Perfect for Hosting Family Dinners and Celebrations. Lots of Upgrades Roof (2020), Hot Water Tank(2022), Interlocked Backyard (2021), Attic spray Foam Insulation2022, Furnace &AC(2022), Fridge & Stove (2021), Dishwasher (2024). Located Close High Ranked Schools, Parks, Public Transit, Highway 403 407, and the New Hospital, this Home is Truly a Gem. (id:50787)
Bay Street Integrity Realty Inc.
2165 Dunedin Road
Oakville (Fd Ford), Ontario
Welcome To 2165 Dunedin Road, Perfect Location With Double Garage Detached Home Located In The Desirable Eastlake Area. Three Bedrooms On The Main, Large Kitchen With Loads Of Both Cupboard And Counter Space, Finished Basement With Two Additional Bedrooms, A Spa Like Bathroom, Large Rec Room Featuring A Contemporary Gas Fireplace. The Outdoor Area Is Just As Impressive, With A Beautifully Landscaped, Private Backyard That Includes A Large Deck Perfect For Relaxing Or Hosting Outdoor Gatherings . Steps To Highly Rated Public And Private Schools, Shopping Mall, Trails, Parks, Public Transit , Minutes To Highway 403/QEW. Lots Of Upgrades: Garage Door (2017), Furnace (2019), Attic Insulation (2019), Heat Pump AC( 2024), New Roof (2024), New Microwave (2024), New Painting (2025), New Vinyl Basement Floor (2025). (id:50787)
Homelife Landmark Realty Inc.
100 - 445 Ontario Street S
Milton (Tm Timberlea), Ontario
Welcome to this stunning corner townhouse, flooded with natural light and thoughtfully designed for modern living. With its open-concept layout and large windows throughout, this bright and spacious home offers comfort, style, and privacy. Enjoy generous living areas, high ceilings, and a prime location that combines the tranquility of a residential neighborhood with the convenience of nearby amenities. close to Milton mall, go station, schools, park highway. new development in mature neighborhood. Mayfair model (1575 sq ft) The heart of the home is a stunning gourmet kitchen, featuring premium appliances, gas stove, sleek cabinetry, and a large island perfect for cooking, entertaining, or casual family meals. w/out to balcony to enjoy summer with gas bar b q gas. The adjoining family room provides a warm and versatile space for movie nights, gatherings, or relaxing with loved ones. over look to terrace to the complex. the third floor hosts all three bedrooms, including a private primary suite, offering comfort and separation from the main living areas with 3 pc ensuite. otheside 2 bedrooms with washroom. entrance through the garage to the house with extra storage room in the basement. show with confidence. (id:50787)
Ipro Realty Ltd.
3178 Tacc Drive
Mississauga (Churchill Meadows), Ontario
Welcome to your Modern and Luxurious Dream Home, Nestled in the prestigious Churchill Meadows neighbourhood. This stunning very unique property sits on a premium 46-foot-wide lot and boasts 4+1 bedrooms, 5 bathrooms, office on the main floor (which can be also used as a bedroom), a 3-car garage with EV charging, and 4500 square feet of living space. Recently spent over $200,000 in upgrades. This home features a sleek, Modern Gourmet Kitchen with new appliances and an open-concept layout throughout the main floor. Additional upgrades including stylish accent walls, new engineered hardwood flooring, New Stairs going up and Basement, and Porcelain Tiles in the Kitchen and Breakfast area. Enjoy the touch-screen electric fireplace, pot lights on the main floor, and a beautiful backyard with custom gardens and an in-ground fish pond. The master bedroom is complemented by a large, custom-made deck that offers the perfect spot to start your day. The Finished 9 ft Ceiling basement includes an in-law suite with 1 bedroom, a kitchen, 1 full bathroom, living and dining areas, a modern bar, and a built-in speaker system to elevate your evenings. Seize this fantastic opportunity to make this your home! (id:50787)
RE/MAX Metropolis Realty
35 Chester Street
Oakville (Ro River Oaks), Ontario
Stunning 3-bedroom, 3-bathroom Freehold Townhome Featuring Main Level 9' Ceilings in the highly sought-after River Oaks community! Hardwood Floor Throughout. Modern Kitchen Boasts Quartz Countertops, Updated Porcelain Tile Backsplash & Generous Breakfast Area. Fully renovated Washrooms. Cozy Open Concept Finished Basement. Spacious Family Room On 2nd Floor with Built In Shelves. Primary & 2nd Bedroom with Beautiful Bay Windows. Newer Front Door & Most ES Windows (2018/2019). Professionally finished interlock backyard To Double Detached Garage. 200K Spent by Homeowner on renovation and upgrades! (id:50787)
Master's Choice Realty Inc.
17 Burtree Drive
Brampton (Snelgrove), Ontario
Welcome to 17 Burtree Dr, a meticulously maintained gem in the prestigious Stonegate community of Snelgrove! This stunning ravine-lot home showcases true pride of ownership. Step inside to a grand living room with soaring 16ft ceilings, hardwood floors throughout, and an elegant layout featuring a separate dining room and a spacious family room with walkout to a breathtaking 40ft two-tier deck overlooking the serene Ken Park ravine. The remodeled kitchen boasts a center island and cozy breakfast area, both offering access to your private outdoor oasis. Perfect for morning coffee or sunset gatherings! Upstairs, you'll find 3 generous bedrooms, including a luxurious primary suite complete with a walk-in closet, sitting area, and a spa-like ensuite with heated floors. The basement features an addtl BR, washroom + large rec room area with walkout to backyard! This rare property offers tranquility, style, and exceptional views-an entertainer's dream and nature lover's retreat all in one! Incredible 2 tier deck in backyard (45 ft long bottom and 30 ft long top), automatic irrigation system, Hardwood flooring on 1st & 2nd Floor (2021), Kitchen remodel (2019), Primary and main bathroom remodel (2017), 16ft ceiling living room. (id:50787)
Homelife/miracle Realty Ltd
15 Miramar Street
Brampton (Sandringham-Wellington), Ontario
Detached house constructed in 2015, featuring 4 spacious bedrooms including two master suites, complemented by 3 full washrooms on the 2nd floor. The main level boasts a distinguished dining area, separate family room, and living area, all adorned with hardwood flooring. A grand double-door entry welcomes you into the residence. Recently upgraded in 2023, the kitchen showcases built-in stainless steel appliances, custom quartz backsplash, quartz countertops, porcelain tiles, and a stunning waterfall island. Additional highlights include 9-foot smooth ceilings, main floor laundry facilities, an oak staircase, newly installed pot lights, and a backyard deck and concrete back yard with Exceptionally Extended No Side Walk Legal Driveway where you can Park 6 Cars. Equipped with a 200-amp electrical panel, Also features a 2 BEDRMS LEGAL BSMT APARTMENT WITH LEGAL SIDE ENTRANCE. **EXTRAS** The property is ideally situated near Highway 410, hospitals, and a soccer centre. Within walking distance are Transit, elementary and secondary schools, Shopping Mall, Parks, Play grounds, Soccer Centre enhancing the convenience. (id:50787)
RE/MAX Gold Realty Inc.
401 Jay Crescent
Orangeville, Ontario
Welcome to 401 Jay Crescent, a beautiful fully renovated home located in a very desirable neighborhood in Orangeville. Benefits from living minutes away from schools, parks, and the hospital, close to Highway 9 and 10. Step into a bright open concept living area with hardwood floors and a modern kitchen with Stainless Steel appliances and a breakfast Bar, This beautifully done kitchen shows off your Vaulted ceiling overlooking your serene backyard with no neighbors behind you, Upstairs you will enjoy your Primary bedroom with Walk In closet, 4 pc Ensuite and a freestanding bathtub, glass shower & beautiful Barn door, two spacious bedrooms also with Laundry at second level Finished basement with a walkout to your fenced in back yard. MOVE IN READY. (id:50787)
RE/MAX Crosstown Realty Inc.
23 Cygnus Crescent
Barrie (Ardagh), Ontario
Welcome to this beautifully maintained 2-storey townhome, built in 2017 and thoughtfully updated to suit the needs of a growing family. From the moment you walk in, youll appreciate the bright and spacious layout, especially the sun-filled primary bedroom featuring a large walk-in closet and convenient ensuite access. The basement was professionally finished in 2022, offering additional living space with endless possibilities to make it your own. You'll also find recent updates like vinyl flooring in the second-floor bedroom (2023) and a LG 27 front load washing machine, adding even more value to this move-in-ready home. Step outside and enjoy the fully fenced backyard, complete with a gazebo and patio furniture perfect for relaxing or entertaining on warm summer days. Perfectly located for commuters, with quick and easy access to Highways 27, 90, and 400, this home is also close to schools, parks, and shopping centres making everyday life that much easier. Don't miss this opportunity to live in one of the most sought-after communities (id:50787)
Keller Williams Experience Realty
132 Patterson Road
Barrie (Ardagh), Ontario
BACKYARD BUILT FOR MEMORIES & TURN-KEY BUNGALOW WITH IN-LAW POTENTIAL! Your next chapter begins at 132 Patterson Road, a raised bungalow set on a desirable 88x147 ft. corner lot in the sought-after Ardagh neighbourhood. This location is close to public transit, everyday amenities, and on a convenient school bus route. The spacious, fenced backyard is made for entertaining with a newer fence, an above-ground pool, an updated pool deck, and a fire pit, offering the perfect setup for summer fun and relaxed evenings. Curb appeal is instantly eye-catching with updated siding, soffit, and eaves, a modern front door with sidelights, a stamped concrete walkway, and an oversized garage complete with a newer opener and battery backup. Thoughtfully renovated over the years, the bright open-concept layout is both welcoming and functional, featuring durable luxury vinyl flooring throughout. The kitchen offers plenty of style with granite counters, dual-tone cabinetry, some glass-fronts, a tile backsplash, and stainless steel appliances. With three bedrooms on the main level and three more in the finished basement, this home offers plenty of space for families or guests. Both bathrooms have been modernized with clean, stylish finishes, and the lower level offers in-law capability with a second kitchen, spacious rec room, and a full bathroom already in place. Gas hookup is also available. This is a standout #HomeToStay in a great neighbourhood, ready for your next adventure! (id:50787)
RE/MAX Hallmark Peggy Hill Group Realty
225 Regent Street
Richmond Hill (Mill Pond), Ontario
This stunning property boasts the best in practical open-concept living. Absolutely move-in ready, it features a stylish granite countertop in the eat-in kitchen, gleaming hardwood floors throughout, and an abundance of natural light from skylights. Recent updates include new light fixtures on the main and second floors, and newer stainless steel appliances. The finished basement is both functional and inviting, complete with a custom barperfect for entertaining. Close To All Amenities: School, Beautiful parks, Viva transit, restaurants, Yonge Street, and Highway 404. (id:50787)
Homelife Landmark Realty Inc.
41 Kintall Way
Vaughan (Steeles West Industrial), Ontario
WELCOME TO 41 KINTALL WAY : This newly built, modern three-storey townhome in Vaughan offers an inviting living space with three bedrooms and three bathrooms, ideal for both families and professionals. The open-concept layout seamlessly connects the kitchen, dining, and living areas, featuring granite countertops and stainless steel appliances. The living room opens to a spacious balcony, perfect for outdoor enjoyment. The primary bedroom offers a private ensuite, while the other two bedrooms share a well-designed bathroom. The versatile lower level can serve as a home office or relaxation space. With parking for two vehicles (one in the garage and one on the driveway), this home is conveniently located near York University, Humber College, Highways 407 and 400 making it a stylish and practical choice for modern living. POTL fee is $167.65/month. (id:50787)
Homelife/miracle Realty Ltd
160 - 190 Harding Boulevard W
Richmond Hill (North Richvale), Ontario
Pepperhill Complex presents a RARELY offered 4 bedroom and 4 bathroom corner unit townhouse! With over 3000 sqft of living space (2079 sqft above ground) and 9ft ceilings, this stunning home feels like a detached house. Designer renovations include a gourmet kitchen with top of the line built-in appliances, granite counter tops, and a large island perfect for entertaining; kitchen is opened to the family room which features stone veneered gas fireplace and built-in cabinets. Separate formal dining room and a separate formal living room. Large primary bedroom features a 4 pc en-suite and a walk-in closet. Finished basement has a 3 pc bathroom, additional 2 bedrooms and lots of storage. Access to garage from inside, main floor laundry room with a sink. Beautiful perennial flower oasis in the backyard with a natural gas connection for the bbq. Maintenance fee includes Cable TV, internet, water, along with common elements and building insurance. Located steps from Yonge St. and transit, Hillcrest Mall, Mill Pond and other parks, library, public swimming pool, restaurants and shopping in the charming Old Richmond Hill Village, schools, the GO Train. MacKenzie Health Hospital, York Regional Police and the Fire Station are within 400m. Maintenance fee includes Cable TV, internet, water, along with common elements and building insurance. Visitor parking conveniently located in front of the property. (id:50787)
Royal LePage Your Community Realty
443 Feasby Road
Uxbridge, Ontario
Rare Premium Private 10 Acre Parcel with Southern Exposure, Mature Trees, 2966 SQFT 5 Bedroom Home w/ 3 Car Garage + Storage Loft + Finished Basement, 3 Car 35x21 Detached Workshop + Loft, 6 Stall Barn + Hay Loft, 3 Paddocks, and Acre Pond on Desirable Feasby Road. Enter through the long tree-lined private driveway into your own country retreat. Custom built 2966 SQFT 5 Bedroom 4-Level Sidesplit offers large principal rooms, a covered front porch, a bright open-concept layout and two kitchens. Oversized Family Room with laminate flooring, wood stove and multiple walk-outs to the patio. Spacious Combined Dining/Living Room with laminate flooring. Primary Suite with walk-in closet and 3-piece ensuite. 5th Bedroom with 3 piece bathroom, kitchen and laundry room is ideal for multi-generational living. 3 Car Detached Garage/Workshop (1991) is insulated/heated with a wood stove, electric blower and propane heater as well as a storage loft. 6 Stall Barn w/ Hay Loft (1986), Tack Room, Shavings Storage Room, and Hydro. The majority of the lot is open and dry with the perimeter of the lot lined with mature trees enhancing the privacy and natural setting. Original Long-Time Owners. First Time Offered. Quiet Dead-End Section of Feasby Road Offers Privacy and Low Traffic. (id:50787)
Royal LePage Rcr Realty
802 - 9582 Markham Road
Markham (Wismer), Ontario
This one bedroom plus spacious den will check off all the boxes - west facing with balcony and spectacular sunset views, 9' ceilings, great functional layout for furniture placement, carpet-free, large windows providing lots of natural light, stainless steel appliances, backsplash, granite counters with double sink and breakfast bar for stool seating, combined living/dining rm fits sectional seating, primary bedroom with spacious walk-in closet. One owned parking space. Concierge, party room, gym. Conveniently located a short walk to Mt. Joy GO train (just 3 stops to Markham's York University campus), grocery stores, restaurants, amenities, schools, parks (id:50787)
Century 21 Leading Edge Realty Inc.
21 Sutherland Avenue
Toronto (Crescent Town), Ontario
Style and space go hand in hand at 21 Sutherland! Welcome to this stylish, fully detached 3-bedroom home in East York that's been thoughtfully renovated and completely re-imagined. From the moment you step inside, you'll notice the attention to detail. The main floor features an airy open concept living and dining space that's perfect for modern life complete with a rare main floor powder room. The bright, modern kitchen is a true standout with terrazzo tile floors, sleek two-toned cabinets, and contemporary appliances that combine both function and flair. Upstairs, you'll find two spacious, sun-filled bedrooms, plus a versatile third that works beautifully as a nursery, office, or a guest room. The main bathroom has also been recently renovated and is the kind of space you'll actually want to unwind in after a long day. The finished basement offers even more flexibility, with a separate entrance, full waterproofing, and rough-ins already in place for a kitchen and third bathroom. Whether you're thinking rec room, guest suite, or future income potential the hard part is already done. Outside, enjoy a landscaped, low-maintenance backyard with native plants and a newly built carport with a roll-up door and a built-in EV charger, a rare and thoughtful bonus. Located in the neighbourhood of Taylor-Massey, one of East York's most convenient pockets. Just a short walk to Victoria Park Station, close to the scenic trails of Taylor Creek Park, and within walking distance to the shops and restaurants along the Danforth. The Beaches are just a quick drive away as well! Welcome home! (id:50787)
Royal LePage Connect Realty
150 Christie Street
Toronto (Annex), Ontario
Open House Sun 2-4. Offers Anytime. Turnkey, extensively renovated 3+1 bedrooms, 2 full bathrooms, move-in ready family home W/finished basement and separate entrance, parking via the rear lane off Pendrith St., which services just a few homes. The main floor features hardwood floors, smooth ceilings, a fabulous family-sized kitchen W/granite counters, pot lights, all full-sized appliances incl. a stainless steel fridge, cooktop W/Built-in microwave, stainless steel wall oven, stainless steel dishwasher, a west-facing window providing excellent natural light, and a walk-out to the large covered deck with skylight. The spacious dining room comfortably entertains your family/friends and features a charming bay window. The spacious living room features a large picture window (had a mounted flat-screen TV). The separate front foyer provides room for coats and shoes. Pretty covered front porch with a skylight. The second floor features hardwood floors, smooth ceilings, three spacious bedrooms with excellent closet space, and a beautiful 3-piece bath with a glass shower. The lower level has a 4th bedroom/rec room, a 4-piece bath, a large utility/laundry room with lots of storage space, plus a W/O to the yard, including excellent storage space under the deck in a secure room. Many quality recent updates include a proper new roof (2022), new plumbing stack (2022), new owned hot water tank (2024), new owned HVAC (2024), upgraded custom closets in the primary bedroom and middle bedroom, pull-out drawers in the kitchen cabinets for optimal organization, newer skylights on front and back porch, added window back to the kitchen, and newer windows in the 2nd/3rd bedrooms. The fabulous, ultra-convenient location is 1 block from Christie Pits Park (a paradise for kids), short walk to Christie Subway, plus an abundance of fantastic coffee shops, restaurants, shopping, and groceries within a short distance! Pre-list home inspection avail. Zoned Duplex, possible bsmt appt. (id:50787)
Chestnut Park Real Estate Limited
1608 - 225 Sherway Gardens Road
Toronto (Islington-City Centre West), Ontario
Welcome to 'The Gracilis Suite,' a fabulous and conveniently situated 2 beds, 2 baths residence offering unobstructed breathtaking southwest lake views. Nestled just across Sherway Gardens Mall, this 847 sq ft suite offers a practical and rarely offered split bedroom floor-plan that comes with an underground parking spot and a storage locker. This open-concept layout features upgraded kitchen cabinets, ceramic backsplash, sleek black appliances and a large breakfast bar that overlooks the spacious living space, with lots of natural light from the floor-to-ceiling windows, complete with hardwood floors and recently painted throughout in neutral tones. The combined living/dining room is the perfect size to entertain with more than enough space for those family gatherings and holiday dinner parties. Enjoy the gorgeous sunset at the end of a long day on the spacious balcony overlooking the serene Etobicoke Creek and green space. The primary bedroom that is large enough for a king-sized bed has newer plush-carpeting that was recently installed in 2023, a 4-piece ensuite and a large double-door walk-in closet and large window. The second bedroom offers ample space and storage with the wall-to-wall mirrored closet and also has a large window. This unit includes another 4-piece bathroom, along with ensuite laundry. Located just steps away from Sherway Gardens, Transit & Highways QEW & 427, this property provides easy access to amenities like shopping, restaurants, schools, & parks, ensuring an excellent lifestyle experience! *Photos are virtually staged. (id:50787)
Century 21 Fine Living Realty Inc.
2003 - 3939 Duke Of York Boulevard
Mississauga (City Centre), Ontario
*** Virtual Tour *** Rarely Offered, Luxuriously Upgraded Extra-Large One-Bedroom Plus Den With Two Washrooms, Locker And Parking On P1 Level!! This Amazing Executive Unit Boasts An Open-Concept Layout, 9-Foot Ceilings With Floor-To-Ceiling Windows, A Modern Kitchen With Stone Countertops And A Large Master-Bedroom with His & Her Closets And A 4-Piece Exceptional En-suite!! Positioning Of The Den Separate From The Master Bedroom And With Quick Access To The Second Washroom And Laundry Complements This One-Of-A-Kind Floor Plan. Freshly Painted, New Laminate Flooring , New Ceramic Floors. New S/S Fridge, New S/S Stove, New Stone Countertop & Backsplash, What Else You Could Ask For! Tremendously Sought-After Downtown Core Mississauga Location (You Are RIGHT THERE!), With Plenty Of Entertainment Options, Work, Study And Shopping. Easy Access To Highways, Public Transit, And Square-One... Upgraded To Most Discerning Tastes And Ready To Move-In, Don't Miss! INCLUSIONS: All Existing Electrical Light Fixtures And Window Coverings, S/S Fridge (2025), S/S Stove (2025), S/S Dishwasher, S/S Microwave with Hood. Washer & Dryer. Amenities Include: 24/7 Concierge, Electrical Vehicle Charging Stations, Indoor Pool, Guest Suits, Visitor Parking, Gym and Party Room (id:50787)
Keller Williams Advantage Realty
23 Cygnus Crescent Crescent
Barrie, Ontario
Welcome to this beautifully maintained 2-storey townhome, built in 2017 and thoughtfully updated to suit the needs of a growing family. From the moment you walk in, you’ll appreciate the bright and spacious layout, especially the sun-filled primary bedroom featuring a large walk-in closet and convenient ensuite access. The basement was professionally finished in 2022, offering additional living space with endless possibilities to make it your own. You’ll also find recent updates like vinyl flooring in the second-floor bedroom (2023) and a LG 27” front load washing machine, adding even more value to this move-in-ready home. Step outside and enjoy the fully fenced backyard, complete with a gazebo and patio furniture—perfect for relaxing or entertaining on warm summer days. Perfectly located for commuters, with quick and easy access to Highways 27, 90, and 400, this home is also close to schools, parks, and shopping centres—making everyday life that much easier. Don’t miss this opportunity to live in one of the most sought-after communities (id:50787)
Keller Williams Experience Realty Brokerage
132 Patterson Road
Barrie, Ontario
BACKYARD BUILT FOR MEMORIES & TURN-KEY BUNGALOW WITH IN-LAW POTENTIAL! Your next chapter begins at 132 Patterson Road, a raised bungalow set on a desirable 88x147 ft. corner lot in the sought-after Ardagh neighbourhood. This location is close to public transit, everyday amenities, and on a convenient school bus route. The spacious, fenced backyard is made for entertaining with a newer fence, an above-ground pool, an updated pool deck, and a fire pit, offering the perfect setup for summer fun and relaxed evenings. Curb appeal is instantly eye-catching with updated siding, soffit, and eaves, a modern front door with sidelights, a stamped concrete walkway, and an oversized garage complete with a newer opener and battery backup. Thoughtfully renovated over the years, the bright open-concept layout is both welcoming and functional, featuring durable luxury vinyl flooring throughout. The kitchen offers plenty of style with granite counters, dual-tone cabinetry, some glass-fronts, a tile backsplash, and stainless steel appliances. With three bedrooms on the main level and three more in the finished basement, this home offers plenty of space for families or guests. Both bathrooms have been modernized with clean, stylish finishes, and the lower level offers in-law capability with a second kitchen, spacious rec room, and a full bathroom already in place. Gas hookup is also available. This is a standout #HomeToStay in a great neighbourhood, ready for your next adventure! (id:50787)
RE/MAX Hallmark Peggy Hill Group Realty Brokerage
273 Bowman Street
Hamilton, Ontario
Welcome to 273 Bowman Street, located in Ainslie Wood East! Nestled on a quiet, scenic street just minutes from McMaster Hospital and University, shopping, restaurants, public transit, major highways, and all amenities. This beautifully maintained 2-bedroom, 2-bathroom bungalow offers the perfect blend of comfort, convenience, and potential. Whether you're an investor, first-time buyer, or downsizer, this move-in ready home is a fantastic opportunity in one of Hamilton’s most desirable neighbourhoods. Step inside to a bright and spacious living room filled with natural light, leading to two bedrooms along with a main floor 4-piece bathroom. The newly renovated lower level adds exceptional flexibility—ideal for extended family, entertaining, and rental income potential with access to a side entrance. The lower level has a 3-piece bathroom and windows allow for natural sunlight. Walk out to your own private backyard oasis, backing onto a peaceful church lot with mature trees—perfect for relaxing, gardening, or entertaining. Additional features include a detached garage, a newer furnace and air conditioner (both less than 10 years old). Come see what makes this home so special. (id:50787)
Keller Williams Complete Realty
10 Cheltonwood Court
Hamilton, Ontario
Tucked in a quiet cul-de-sac in beloved Stoney Creek, this 3-bedroom 2 full bath detached raised ranch is the kind of home families dream about. From the moment you step inside, you’re greeted with gleaming hardwood floors, California shutters, and sun-filled spaces that feel as warm as they are welcoming. The spacious main floor offers room to gather, dine, and unwind in style. Kitchen features updated stainless steel appliances. Three generous bedrooms, each with escarpment views, and a nicely appointed 4-piece bath, provide the perfect blend of comfort and convenience. The bright and fully finished lower level adds two oversized rec rooms perfect for movie nights, play dates, or office space as well as a recently updated (2023) 4 piece bath. Step outside and let summer dreams come to life in your private backyard oasis featuring an inground pool, (New Heater & Pump 2023) breathtaking escarpment views, and no rear neighbours for total serenity. Backing onto a prestigious school, this home offers the ultimate in privacy and convenience. With upgraded 200 amp electrical service (2022) and thoughtful touches throughout, this property blends charm, function, and family-focused living. Located just minutes to schools, hwy access, public transit, shopping and all other amenities! Book your private tour today—because this gem won’t last long! (id:50787)
RE/MAX Escarpment Realty Inc.
1302 - 50 Absolute Avenue
Mississauga (City Centre), Ontario
This is shared unit. -available in May 1st, 2025. Featuring 9ft ceilings, this unit offers a sun filled, spacious open feel with modern finishes. Second bedroom with private washroom is available for lease. Looking for a single male student or work professional. Primary bedroom occupied by a male student with a dog. Pet friendly! Building Amenities: 2-Storey Gym, Indoor/Outdoor Pools, Squash Courts, Basketball Court - StepsFrom Sq1, Hwys,Transit & More! (id:50787)
Homelife Landmark Realty Inc.
8 Bridges Boulevard
Port Hope, Ontario
Welcome to 8 Bridges Blvd, this home is breath-taking. Tastefully designed bungaloft nestled in one of Port Hopes most welcoming and family-oriented neighbourhoods. Set on a quiet, low-traffic street just steps from parks, trails, and the lake, this smart home is packed with thoughtful upgrades and stylish details perfect for modern living. Soaring 20-foot ceilings in the kitchen and 9-foot ceilings throughout the main floor bring a bright, open feel, while the flexible layout with a total of 4 bedrooms & 5 bathrooms accommodates both growing families and those looking to downsize without compromise. The stunning kitchen is a true showpiece, quartz counters, stone backsplash, and high-end stainless appliances are matched with custom cabinetry, all centered around a space that encourages connection. Smart technology puts lighting, blinds, and music at your command, making everyday living that much easier. Retreat to the luxurious main floor primary suite or unwind in the cozy upstairs family room. BONUS SPACE finished by the builder the lower level offers an incredible space with a bedroom, custom cabinetry for kitchenette area, full bath, and spacious rec/media area with a cozy space, perfect for teens or visiting guests. Step outside to your private, low-maintenance courtyard with commercial-grade turf, perfect for entertaining or relaxing. This 3+1 bedroom 5 bath home is full of so many gorgeous upgrades it's truly a rare blend of design, function, and location just minutes to schools, shopping, Golf & walks to the lake, Mins from the 401, and Port Hopes vibrant historic downtown. A true gem you'll be proud to call home. (id:50787)
RE/MAX Hallmark First Group Realty Ltd.
707 - 12 Laurelcrest Street
Brampton (Queen Street Corridor), Ontario
Sun filled & clean corner unit. Laminate floor throughout, renovated kitchen with marble counters, porcelain floors, decorative stone backsplash, pot lights, crown molding, new appliances, eat in kitchen, open concept with center island. Newer light fixtures, mirrored closet, ensuite laundry, recent interior modern building upgrade. Walk to City Centre Mall, easy access to Hwy 10, transit, 24hr gatehouse security, 2 parking spots and a locker included. (id:50787)
RE/MAX All-Stars Realty Inc.
36 Echoridge Drive
Brampton (Fletcher's Meadow), Ontario
Stunning Detached Home with Double Garage in a Highly Sought-After Neighborhood! Welcome to this exquisite 4-bedroom detached home offering spacious, open-concept modern living in a prime location. Carpet free home with generously sized bedrooms, this home is perfect for families seeking comfort and style. The main floor boasts an inviting open layout, featuring a bright eat-in breakfast area, a separate formal dining room, and a beautifully designed living spaceideal for both everyday living and entertaining. The finished basement apartment comes with a separate entrance, providing excellent rental income potential or a private in-law suite. Step outside to your expansive backyard deck, complete with a gazebo, creating the perfect outdoor retreat for summer gatherings and BBQs. Nestled in a highly sought-after neighborhood, this home is just minutes from top-rated schools, lush parks, shopping centers, dining options, and all essential amenities. Recent Upgrades: Brand new furnace (2023) for enhanced energy efficiency, Fully renovated basement with modern finishes and a separate entrance, Brand new flooring on the main floor for a fresh and stylish look, Fresh paint throughout the home, creating a bright and welcoming ambiance, Pot lights installed, adding a sleek, modern touch to every space and much more! Dont miss the chance to own this incredible home - schedule your viewing today! (id:50787)
Century 21 Innovative Realty Inc.
4538 Credit Pointe Drive
Mississauga (East Credit), Ontario
**Spectacular Ravine Lot Backing onto Hewick Meadows and Credit River!** Nestled On A Sprawling 76 X 174 Lot In The Prestigious Credit Pointe Area, enclave of upscale homes located in the heart of central Mississauga! This Executive Home Is Surrounded By Mature Trees, Scenic Trails, And The Credit River. Boasting 6600 Sqft Of Luxurious Living Space, This Sun-Filled Residence Features An Excellent & Spacious Layout. As You Enter, You're Greeted By A Grand Two-Story Foyer With A Circular Oak Staircase, Leading To A Formal Living Room And Dining Room. The Main Floor Also Includes A Dedicated Office And A Family Room With A Cozy Fireplace. The Large Kitchen, Complete with A Central Island and Breakfast Area, Opens to A Solarium Room with Breathtaking Ravine Views. The Primary Bedroom Is A True Retreat, Featuring A Luxurious 5-PieceEnsuite, A Walk-In Closet, And A Scenic Ravine View. The Large Second Bedroom Has Access To A Sitting Area Overlooking The Foyer, While The Other Two Well-Sized Bedrooms Also Offer Stunning Ravine Views. The Finished Basement Is an Entertainer's Dream, With A Recreation Room Featuring A Fireplace, A Wet Bar, A 4pc Washroom, And An Additional Bedroom. Step Outside To A Flagstone Entrance, An Interlocking Driveway, and A Huge Backyard With An Interlocking Patio. Enjoy The Breathtaking Views of The Ravine and Stunning Sunsets From The Four-Season Sunroom And Expansive Garden. This Expansive Lot Evokes The Tranquility Of Muskoka, Providing A Peaceful Retreat Within The City. A Unique Blend Of Elegance And Natural Beauty In One Of The City's Most Desirable Settings! Enjoy Culham Walking Trails Along Credit River, Outdoor Fitness with Tennis Courts, Proximity To Erin Mills Town Centre And Shopping, GO Station, Major Highways, Schools, And Public Transit. Don't Miss Your Opportunity To Call This Home! (id:50787)
Royal LePage Real Estate Services Ltd.
56 - 41 Mississauga Valley Boulevard
Mississauga (Mississauga Valleys), Ontario
Welcome Home To Unit 56! Amazing Opportunity To Invest Or Call Home In The Heart of Mississauga! Walking Distance To Grocery Store, Plaza, Transit, Go Station, Square One Mall, HWY 403 & QEW, Library & Parks. (id:50787)
Exp Realty
86 Penvill Trail
Barrie (Ardagh), Ontario
SPACIOUS FAMILY LIVING WITH IN-LAW POTENTIAL IN ARDAGH! Step into something truly special with this stunning 2-storey home, tucked away on a quiet, desirable street in Barries coveted Ardagh neighbourhood! Bursting with over 3,150 finished square feet of bright, beautifully designed living space, this home offers an unmatched lifestyle for families, professionals, and those seeking in-law potential. From the moment you walk in, youll be captivated by the soaring ceilings, pot lights, and airy open-concept layout that flows effortlessly from room to room. The kitchen presents rich cherry cabinets, gleaming granite countertops, stainless steel appliances, stylish backsplash, and a sunlit breakfast area that walks out to your very own backyard escape. Backing onto lush greenery with no direct neighbours behind, the private, fenced yard hosts a deck, gazebo, fire pit, and shed - made for making memories. Enjoy the convenience of a main floor laundry room and an attached double-car garage with inside entry. Upstairs, the spacious primary suite offers a 3-piece ensuite and walk-in closet, while the finished basement is a major bonus with a separate entrance, kitchen, living room, bedroom, bathroom, storage, and in suite laundry - offering excellent in-law potential with completely separate living quarters. With excellent schools, transit, trails, and golf just minutes away, this #HomeToStay truly has it all! (id:50787)
RE/MAX Hallmark Peggy Hill Group Realty
86 Penvill Trail
Barrie, Ontario
SPACIOUS FAMILY LIVING WITH IN-LAW POTENTIAL IN ARDAGH! Step into something truly special with this stunning 2-storey home, tucked away on a quiet, desirable street in Barrie’s coveted Ardagh neighbourhood! Bursting with over 3,150 finished square feet of bright, beautifully designed living space, this home offers an unmatched lifestyle for families, professionals, and those seeking in-law potential. From the moment you walk in, you’ll be captivated by the soaring ceilings, pot lights, and airy open-concept layout that flows effortlessly from room to room. The kitchen presents rich cherry cabinets, gleaming granite countertops, stainless steel appliances, stylish backsplash, and a sunlit breakfast area that walks out to your very own backyard escape. Backing onto lush greenery with no direct neighbours behind, the private, fenced yard hosts a deck, gazebo, fire pit, and shed - made for making memories. Enjoy the convenience of a main floor laundry room and an attached double-car garage with inside entry. Upstairs, the spacious primary suite offers a 3-piece ensuite and walk-in closet, while the finished basement is a major bonus with a separate entrance, kitchen, living room, bedroom, bathroom, storage, and in suite laundry - offering excellent in-law potential with completely separate living quarters. With excellent schools, transit, trails, and golf just minutes away, this #HomeToStay truly has it all! (id:50787)
RE/MAX Hallmark Peggy Hill Group Realty Brokerage
155 Annis Street
Oshawa (Lakeview), Ontario
Absolutely stunning 4+1 bedroom with 5 washrooms. luxury detached home, open concept design with stunning features throughout. Gorgeous kitchen design with island, quartz counter, walk in pantry, overlooking the family room & walk out to large deck. Separate living room, master bedroom with walk in closet and 5 piece ensuite, 2nd floor laundry room, gleaming hardwood floors throughout the entire home. Stunning hardwood staircase, natural light all day, spacious newly finished legal basement apt has a backyard walk out, sep. entrance, 2nd kitchen, 1 bedroom & family room. Stainless steel appliances, this is a must see, you will find outstanding quality and finishes. Spacious deck welcomes you to enjoy the fully fenced private big backyard in the warmer months. Close to 401, schools, shopping, transit & lake. (id:50787)
Homelife/champions Realty Inc.
1055 Baker Street
Peterborough North (North), Ontario
Charming All-Brick Bungalow With 2+2 Bedrooms And Great Income Potential. This Well-Kept Home Features Hardwood Floors On The Main Level, A Bright Kitchen With Walkouts To A Glass-Enclosed Sunporch And Deck-Both Offering Beautiful City Views. The Finished Basement Includes A Separate Entrance, Two Bedrooms, A Second Kitchen, And A Full 4-Piece Bath, Making It Ideal For Extended Family Or Rental Use. The Main Floor Also Has A 4-Piece Bath And Direct Access To The 1.5-Car Garage. (id:50787)
Homelife/cimerman Real Estate Limited
667 Ford Crescent
Cavan Monaghan (Cavan Twp), Ontario
Step inside this warm & welcoming 2-storey home, nestled on 14.86 acres with trails, outbuildings and a cabin in the bush, located in a custom estate neighbourhood where privacy, friendly neighbours, & wildlife abound yet you're just a short drive to both Peterborough & Durham. The mnflr offers a spacious foyer sets the tone with a grand staircase & sightlines through to the renovated 2018 kitchen, a true showstopper with double islands & views of the treed bckyrd. Hrdwd flrs flow through most of the main level, complementing 2 cozy living spaces, Living & Family, each with its own fireplace! Separate dining rm adds elegance for holiday meals, while the dedicated office offers direct access to the attached 2-car garage for convenient comings & goings. The mnflr also features a handy laundry rm w/ceramic tile & loads of cabinetry. But the real lifestyle upgrade? Your own indoor pool, hot tub, sauna, & shower rm offering a true resort experience, all year round. The 2nd flr of this exceptional home features 5 spacious bdrms & thoughtful design thru-out. The serene primary suite is a true retreat, complete with a w/i closet, a luxurious 4-pc ensuite, & direct access to a private balcony perfect for morning coffee with a view. A 2nd bdrm boasts its own 3 pc ensuite & a dbl closet. 2 additional bdrms share a clever w/i closet with connecting access. The 5th bdrm features its own w/i closet & tranquil views. A stylish 5-pc main bth serves the additional bdrms, while an open overlook to the foyer below. The find bsmt is the ultimate multi-functional space, offering a rec rm with fp. A charming wet bar with rustic accents adds convenience & flair. Stay active in the room currently used for a gym, which includes direct access to a storage area. An additional bdrm offers comfort, while a beautifully styled 3-pc bth w/a clawfoot tub brings boutique hotel vibes to your everyday routine. This is the kind of home where comfort, space, & nature come together in perfect harmony. (id:50787)
Exp Realty
381 Queen Street
Peterborough Central (North), Ontario
Prime retail space of approx 780 sq ft located in the heart of downtown Peterborough just steps from East City. large windows and parking available. Would be great for a variety of retail uses with great foot traffic. Across from Peterborough Square Mall, Galaxy Cinema and Millennium Waterfront Park. Do not miss out on this fantastic opportunity (id:50787)
Royal LePage Your Community Realty
88 Freelton Road
Hamilton, Ontario
If you’ve been craving that peaceful, tight-knit community feel—but still want to be close to the action—88 Freelton Road might just be your perfect match. Tucked into the charming historic village of Freelton, this solid 3-bedroom, 2-bathroom home offers over 1,100 sq ft of warmth, updates, and everyday ease. With a brand new cedar deck and fire pit (2024), refinished hardwood floors (2024), updated plumbing (2023), new living room windows (2023), and a furnace installed in 2025, a lot of the big stuff has been done for you. The generous side yard is perfect for gatherings around the fire pit, gardening, or your future pup, and the private driveway fits 3 cars with ease. Just a short walk to the library, local churches, and Centennial Heights Park—with its outdoor rink and ball diamond—this home puts community at your doorstep. And when it’s time to head out? You’re just minutes to Waterdown, the 403, and 401, so you never have to choose between calm and convenience. Whether you’re starting out, slowing down, or just looking for a simpler lifestyle that doesn’t compromise on connection, this little gem delivers. Come see what life could look like here—charming, easy, and completely connected. RSA (id:50787)
Royal LePage State Realty
71 Reddenhurst Crescent
Georgina (Keswick South), Ontario
Beautiful detached house for lease! Spacious open concept main floor, with Large Foyer, Dining and Living Room. Large Eat In Kitchen and Walk Out to Rear Deck and private fenced in yard. Hardwood floor throughout, no carpet. 4 spacious bedrooms upstairs, large Private Master Bedroom with Ensuite Bath. Fully finished Walk Out Basement with dry bar and entertainment area. School and Shopping close by. Close to Highway, Parks, Lake Simcoe and more! Your family will love it here! (id:50787)
Master's Trust Realty Inc.
1215 - 2550 Simcoe Street
Oshawa (Windfields), Ontario
Welcome To Tribute's UC Tower Condo! This Modern Building Is Centrally Located Close To All Amenities Including An Abundance Of Restaurants, A Variety Of Shops & Services To Fulfill Your Needs, Public Transit, UOIT/Durham College, Tim Horton's, Starbucks, Costco, Etc... Plus Quick Access To The 407. It Offers A Variety Of Top Of The Line Amenities Including A Concierge, Guest Suites, Party/Meeting Room, 2 Fitness Centers, Games Lounge, Theatre, Outdoor Terrace With BBQs & Lounge Area, Visitor Parking, A Dog Park, Etc... Stunning Unit 1215 Boasts 2 Bedrooms, 2 Full Washrooms And An Abundance Of Natural Light With Floor To Ceiling Windows. The Contemporary Open Concept Design Includes A Galley Style Kitchen Featuring Quartz Counter Tops & Stainless Steel Appliances. Convenient Ensuite Laundry With Stackable Washer & Dryer. The Sprawling Balcony Offers A Panoramic Eastern View. One Owned Parking Spot Is Included For Your Convenience. *** THE VENDOR MAY INCLUDE THE MONTHLY COMMON EXPENSE FEES TO BE PAID ON BEHALF OF THE PURCHASER FOR A PERIOD OF ONE (1) YEAR *** (id:50787)
Sutton Group-Heritage Realty Inc.







