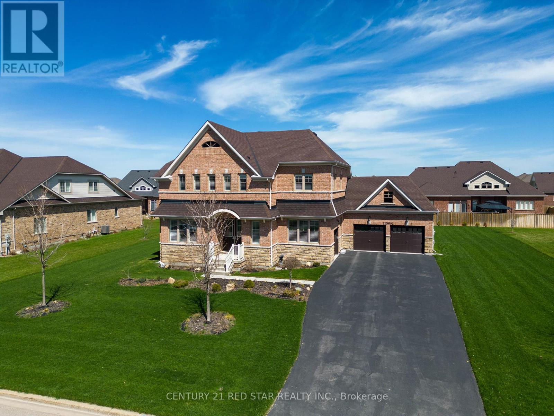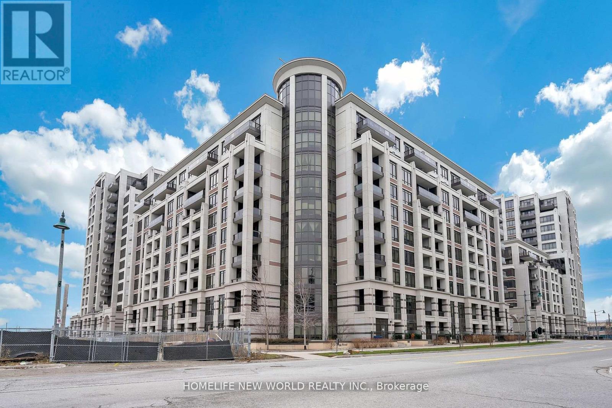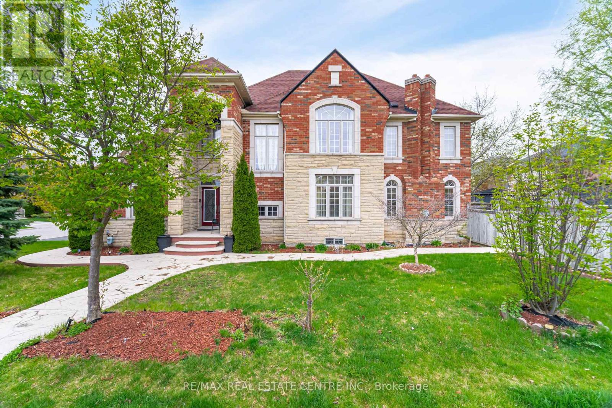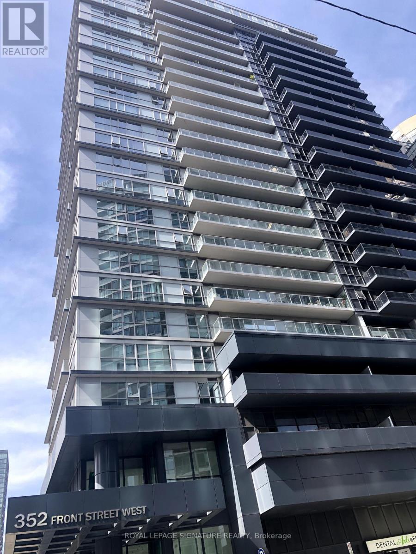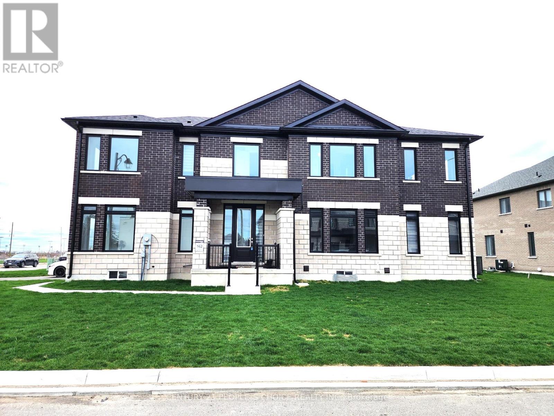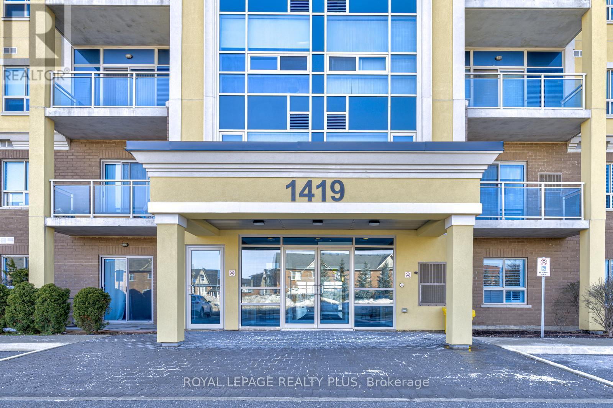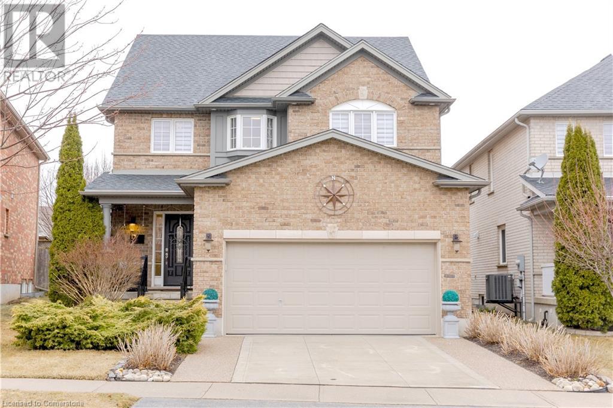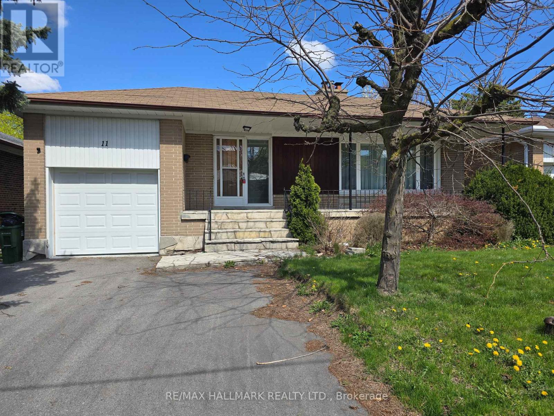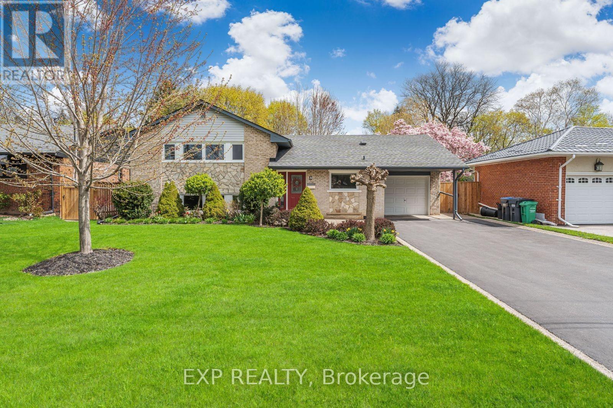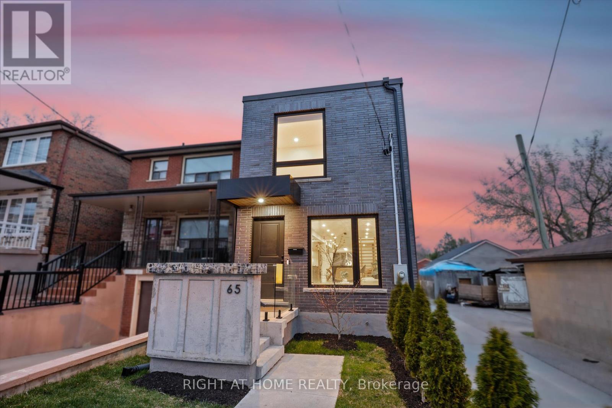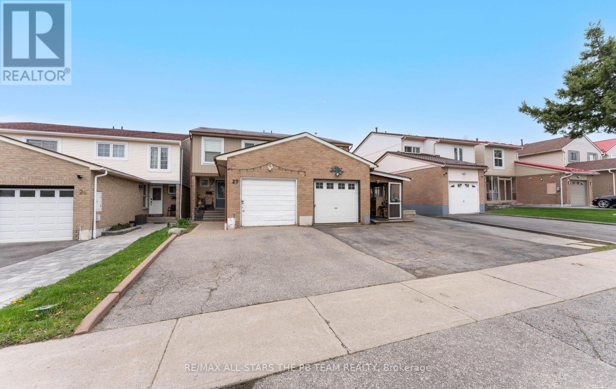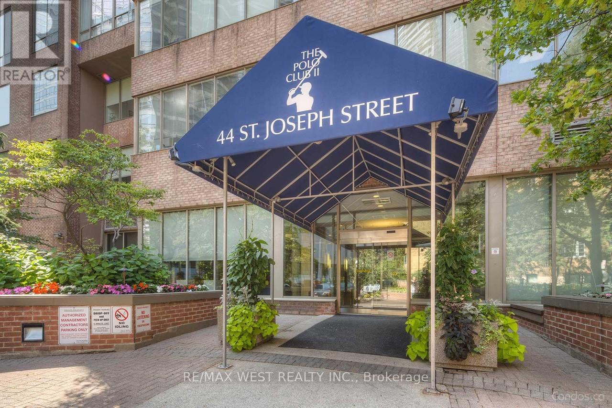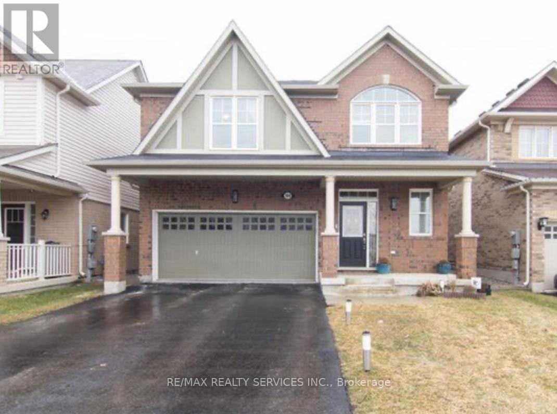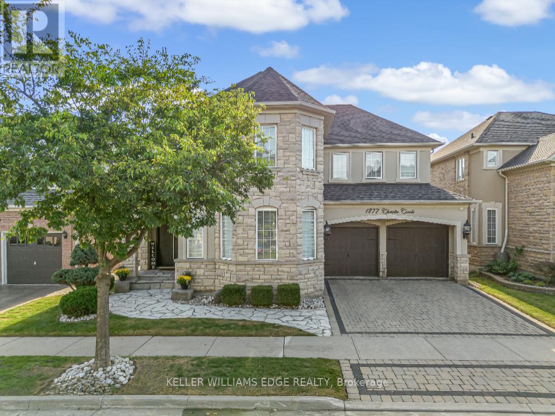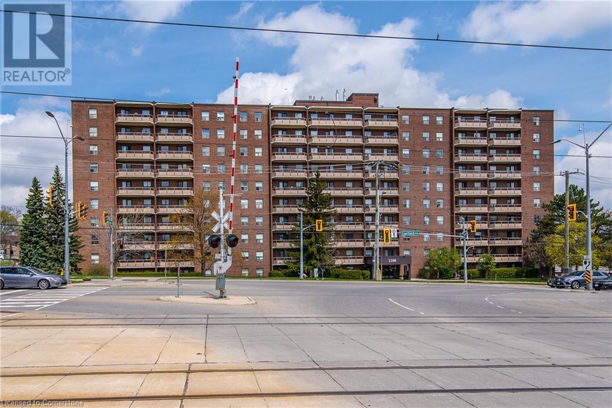23 Oakborough Drive
Markham (Box Grove), Ontario
Absolutely immaculate home located on a premium lot facing the woods in the prestigious Boxgrove community. Maintained in pristine condition throughout with beautiful hardwood floors. Modern living and dining rooms with a gorgeous open-concept family room and kitchen. Features 9-foot ceilings and pot lights on the main floor. The kitchen is upgraded with granite counters, a mosaic backsplash, and high-end stainless steel appliances. Elegant circle oak staircase leads to the upper level. Spacious master bedroom with a luxurious 5-piece ensuite featuring a glass shower and two walk-in closets. Finished basement provides additional living space. Over $150,000 spent on exterior upgrades, including full front and backyard interlock, an expensive custom deck, and quality sheds. (id:50787)
Homelife/future Realty Inc.
65 Ovendon Square
Toronto (Agincourt North), Ontario
This bright and beautifully renovated (2025) 3 + 1 bedroom turnkey bungalow on a quiet, very low traffic street in the heart of Agincourt has been lovingly owned and maintained by only one family for 55 years. Enjoy the spacious 2700sf (approx.) finished living space on two levels. The main floor features beautiful hardwood floors. Enjoy the gorgeous family-sized eat-in kitchen with stainless steel appliances, engineered quartz counters, lots of cabinet space including pantry cabinets, a window over the sink, and a walk-out to the backyard. The grand living room features a wood-burning fireplace, built-in cabinets, and a large picture window. The great-sized formal dining room can host large family gatherings. There are three large bedrooms with excellent closet space, a spa-like 4-piece main bathroom with an engineered quartz vanity top, a deep tub/shower and a porcelain tiled floor. The front foyer includes a double closet and ample space for coats and shoes. The great-sized finished lower level features beautiful luxury vinyl flooring and includes a large fourth bedroom with a closet, a spacious family room with a window, a large recreation room with a bar and windows and a luxurious 3-piece bathroom with a large walk-in shower. A large separate laundry room and a great-sized utility room offer lots of storage space. Large 45 foot by 123 foot fully fenced lot with gorgeous front and rear gardens, an attached garage, and private driveway for three parking spaces. Excellent schools include: Chartland Jr PS, Henry Kelsey Sr PS, Albert Campbell CI. Short walk to TTC and quick access to HWY 401. (id:50787)
Chestnut Park Real Estate Limited
16 Mitchell Crescent
Mono, Ontario
Every Elegant Detail In This Home Has Truly Been Thought Out To Stand The Test Of Time On One Of The Quietest Streets In The Neighbourhood. This Magnificent 4 + 1 Bedroom Property Is Situated On A Premium 63ft x 125ft Lot With NO Sidewalk So You Can Park Up To 10 Cars (3 In Garage), That Features A Newly Finished WALKOUT Basement With In-Law Suite, With Pot Lights & Full Sized Windows For Abundant Natural Light. Almost 3000sqft (2995sqft as per mpac) Of Luxury Living Above Grade PLUS An Open Concept 1400sqft Finished Basement With A 2nd Kitchen Makes This Home An Entertainers Dream Or Great For A Multi-Family Living Situation. The Main Floor Boast Gleaming Hardwood Floors, Wainscotting, Separate Living Room Perfect For Those Work From Home Days As An Office, Leave As A Livingroom Or Use As A Kids Playroom, Dining, Great Room With Fireplace & A Chefs Kitchen With An Oversized Gas Stove, Oversized Island & Large Breakfast Area That Leads Out To Your Oversized Deck - Seamlessly Carrying Inside Living Outside. The 2nd Floor Has 4 Large Bedrooms And A Primary Bedroom With A Spa Like Upgraded Ensuite. This Home Truly Is Move In Ready, Close To Schools, Downtown Orangeville, Trails At Island Lake, Hockley Valley Resort & So Much More! (id:50787)
Century 21 Red Star Realty Inc.
1859 Percy Street
Cramahe (Castleton), Ontario
Welcome to this beautifully updated bungalow situated on a spacious, landscaped lot in a family-friendly neighbourhood. This move-in-ready home blends timeless charm with modern finishes and smart technology throughout. Step inside to enjoy updated flooring and lighting, including pot lights, chandeliers, dimmers, and motion-sensing switches. Smart home features enhance both comfort and security, with smart blinds, video doorbells, smart thermostat, and wired for Telus security system. The open-concept main floor is bright and welcoming, featuring a sunlit living room and a spacious dining area with walkout access to the patio, ideal for indoor-outdoor entertaining. The show-stopping kitchen is equipped with waterfall quartz countertops, a complementary quartz backsplash, a single bowl workstation sink, smart appliances, and a gas range. The main level also offers a generous primary suite with a private ensuite, two additional bedrooms, a full bathroom, and a powder room. The finished lower level extends your living space with a large recreation room that walks out to a backyard oasis with a cozy fire pit. A private room offers flexibility for a home office, while a spacious utility area is ideal for DIY or hobby projects. Ideally located near Northumberland Hills Public School, as well as a church, library, convenience store, and other local amenities, this thoughtfully upgraded home offers the perfect blend of comfort, style, and convenience. BONUS: water softener & filtration system, Cogeco high-speed fibre internet (1 Gbps), a gas BBQ hookup, and a spare gas line ready for a future outdoor kitchen. (id:50787)
RE/MAX Hallmark First Group Realty Ltd.
64 Barnesdale Avenue S
Hamilton (Stipley), Ontario
Charming & Spacious 2.5 Storey Home on a 30 x 100 Lot! Step onto the inviting front porch and into a beautifully designed home that blends comfort, character, and versatility. A striking wooden staircase, window seat and an open entry foyer set the tone for the thoughtful layout throughout. The main level boasts 9 ceilings and an oversized entertainers kitchen, perfect for hosting. Upstairs, the primary bedroom offers a private walkout to an upper balcony retreat. The second bedroom includes a generous sitting area ideal for a home office or peaceful nook to enjoy quiet. The third bedroom features a built-in bookcase and plenty of space for a growing family. Closets throughout offer excellent storage solutions, and second-floor laundry adds daily convenience. The lower level includes a side-door entry leading to a practical workshop and pantry perfect for hobbyists and organized storage. Privacy for your guests with a 4th bedroom, 2-piece bath and 2 additional rooms on the 3rd level brings flexibility into the home. Whether it be a workout room, gaming lounge or a music space, the 3rd level is complemented with great views of the neighbourhood. Whether you need more bedrooms, creative studios, or play zones, this flexible area adapts to your lifestyle. Backyard hosting is made easy with a walkout from the kitchen to a welcoming deck, perfect for entertaining friends and enjoying summer evenings. A private, treed yard with a gated single-car driveway to hold a vehicle, garden shed and entrance from the rear laneway completes this well-rounded home an exceptional opportunity to live, work, and grow in comfort. (id:50787)
Keller Williams Experience Realty
713095 First Line Ehs, Mono Line
Mono, Ontario
Only A Selected Few Homes In This Neighbourhood Were Part Of Brookfield's Signature Series, This Was One Of Them!!! This Masterpiece Sits On A 114FT x 140FT Lot With Stone Accents, Parking For 8 On The Driveway (No Sidewalk) Plus a 3 Large Garages That Leads Into A Enormous Mudroom. Inside This Home Features Over 4500sqft Of Luxury Living Space With 10Ft Ceiling's On The Main Floor (Signature Series Upgrade) and 9Ft Ceilings On The 2nd floor (Signature Series Upgrade), Upgraded 8Ft Doors & 7 3/4 Baseboards Throughout The Main & 2nd Floor. A Open Concept Staircase Leads You To Your Finished Basement With Bar, Heated Floors, Full Washroom With Steam Shower & Another Great Family Area. The Main Floor Boast Gleaming Hardwood Floors, Separate Living, Dining and Great Room Areas With An Open Concept Kitchen. This Large Kitchen Features A Custom Oversized Island, Built-In Microwave & Is Perfect For Anyone That Loves Entertaining Or Just Having Your Family Around As Your Cooking Dinner. Upstairs There Is An Oversized Primary Bedroom With His & Hers Closets, Oversized 5 Piece Ensuite With Heated Floors & Glass Shower. Each Bedroom Has Its Own Custom Washroom (The Only Dorset Model Like This In The Entire Subdivision), A Great Size Laundry Area & Hardwood Floors Throughout. Close To Parks, Trails, Downtown Orangeville, Schools, Headwaters Hospital And So Much More. (id:50787)
Century 21 Red Star Realty Inc.
J803 - 8081 Birchmount Road
Markham (Unionville), Ontario
Downtown Markham Signature Building 2+1 Bedroom, 2 Washrooms. Rarely Offered Corner Unit With Large Terrace. Bright And Spacious Living Area With 9' Ceiling, Marble Kitchen Countertop, Luxurious Wood Floor Throughout, Under-Mounted Sink, Ss Built-In Appliances Floor To Ceiling Windows. 24/7 Concierge, Security. Minutes To Pan Am Centre, YMCA, Schools, Main Street Unionville, Viva & Go Station, Cineplex, Restaurants, Easy Access To Hwy 407 & 404, Downtown (id:50787)
Exp Realty
302 - 2 Briar Hill Heights
New Tecumseth (Alliston), Ontario
Welcome to the award winning, adult lifestyle community of Briar Hill. This inviting unit boasts a modern kitchen equipped with stainless steel appliances, granite countertops, a stylish backsplash, and a convenient breakfast bar - perfect for casual dining. Enjoy the ease of an ensuite laundry and top floor balcony views of the rolling countryside. The Briar Hill community center is filled with activities, close to walking trails, golfing, restaurants and more! (id:50787)
Keller Williams Realty Centres
167 Treverton Drive
Toronto (Ionview), Ontario
Location!!! Location!!! Location!!! Fully Renovated, 3 Bedrooms & 1 Full Washroom With 1 Powder Washroom Bungalow House With The Larger Living & Dining With Laminate & Vinyl Floors Thru-Out The House. All Appliances. With Modern Kitchen With The Quartz Counter Top & Separate Laundry. Larger Storage Room Outside The House With The Car Garage And Larger Backyard With Brand New 3 Bedroom Basement With 2 Full Washrooms And Larger Living & Dining With Brand New Kitchen With Separate Laundry. Potential Rental Income Of $2500.00 From The Basement Or Full House Rental Income Of $5500.00 And Much More... Just Steps Down To 24Hrs 2 Route Buses, Just Walk To Kennedy Subway Station, Just Minutes To STC, Centennial, Seneca College, U Of T, GO Train, Fair View Mall, Hwy 401 & 404... (id:50787)
Homelife/future Realty Inc.
Suite A - 973 Willowdale Ave Avenue W
Toronto (Newtonbrook East), Ontario
All Inclusive! Must See! Best Deal! Well Furnished! Quite bright! Really Spacious! Wonderful Location! Free High-Speed Internet! Just Fully Renovated! Ultra-High-Grade Water Softener! Very Close To All Amenities! Really Nice Lady Landlord! Please Come On! Please Do Not Miss It! (id:50787)
Jdl Realty Inc.
19 Inverness Avenue
Toronto (Stonegate-Queensway), Ontario
Contemporary design meets everyday functionality in this beautifully finished 4-bedroom, 4-bathroom home, offering the perfect blend of modern luxury and family-friendly comfort. Thoughtfully updated and move-in ready, this home is designed to impress from the moment you step inside. The open-concept main floor provides a seamless flow between the living, dining, and kitchen spaces-ideal for both entertaining guests and enjoying day-to-day living. At the heart of the home is a spacious, chef-inspired kitchen featuring a massive island, breakfast bar, two wall ovens, and a double-wide stainless steel fridge and freezer. With ample cabinetry and storage, this kitchen combines both style and practicality, making it the ideal space for home-cooked meals or gathering with loved ones. A walk-out from the kitchen leads to a private deck, connecting indoor and outdoor living with ease. The home is flooded with natural light thanks to a full wall of glass doors along the back, bringing in the outdoors and enhancing the open, airy feel. Floating glass railings, smooth ceilings, and sleek, modern finishes throughout add a touch of architectural elegance. Upstairs, the primary suite is a true retreat featuring a walk-in closet with skylight, adding natural light and charm to your morning routine. Additional bedrooms are generously sized and versatile-perfect for kids, guests, or a home office. All bathrooms have been tastefully renovated with contemporary fixtures and thoughtful design. The south-facing backyard is your private oasis, complete with an inground saltwater pool, cedar deck for lounging or dining, and a custom storage shed. Whether entertaining or relaxing, this outdoor space is made for enjoyment. Extras include a finished lower level, modern lighting, quality craftsmanship, and a private driveway with ample parking. All set in a desirable neighbourhood close to top schools, parks, shopping, and transit. (id:50787)
Royal LePage Signature Realty
1121 Kensington Street
Innisfil (Alcona), Ontario
Beautifully upgraded 3+1 bedroom detached home in Innisfil. This well-maintained property features a double garage with convenient inside access, a cozy family room with a corner fireplace, and a spacious rear deck ideal for entertaining. The primary bedroom offers a 4-piece ensuite, and the finished basement includes an additional bedroom, full bathroom, and kitchenette perfect for extended family or guests. Located close to amenities, golf, parks, schools, commuter routes, and the sparkling shores of Lake Simcoe. Easy access to Hwy. This home is move-in ready come see it for yourself! (id:50787)
Toronto Real Estate Realty Plus Inc
1006 - 33 Clegg Road
Markham (Unionville), Ontario
Bright & Spacious 1+1 W/ 2 Bath Corner Unit @ Fontana Condos! 745 S.F + Large Balcony. 9' Ceilings & Laminate Flooring Throughout. Modern Kitchen W/Quartz Countertop, Backsplash & Valance Lighting. Primary Bdrm With 4 Pcs En-Suite & W/I Closet. Large Open Concept Den W/3 Piece Bath. Low Maint Fees With 5 Star Amenities: 24 Hr Concierge, Gym, Indoor Pool, Basketball Court, Party Room, Library, Garden & Bbq, Guest Suites, Visitor Parking Etc.. Steps To Public Transit, Shopping & Restaurants. Close To Hwy 404 & 407, Supermarkets, Costco, Unionville Go. (id:50787)
Homelife New World Realty Inc.
2435 Presquile Drive
Oakville (Jc Joshua Creek), Ontario
Welcome to prestigious Joshua Creek in vibrant North Oakville a highly coveted, family-friendly community renowned for its upscale charm, scenic creek-side trails, & lush green spaces. Ideally located within walking distance to Joshua Creek Elementary School, & quick access to highways & GO Train stations, this area offers the perfect balance of suburban tranquility & urban convenience. This exquisite end-unit linked only at the garage, Laureleaf model by Fernbrook Homes radiates refined curb appeal with its stone & stucco façade, a rare attached double garage, & professionally landscaped front yard. Enjoy exceptional outdoor living, on the sprawling upper deck & the generous interlocking stone covered lower level terrace, perfect for al fresco dining, entertaining, or relaxing in style. Inside, enjoy elegant living space with hardwood flooring, crown mouldings, custom California shutters & window coverings, pot lighting & upgraded chandeliers throughout. The formal dining room is a showpiece with its decorative columns, coffered ceiling, & the sun-filled family room offers a gas fireplace framed by an elegant precast stone mantel, invites casual evenings relaxing or formal entertaining. The chef-inspired kitchen features extensive cabinetry with under-cabinet lighting, granite counters, premium stainless steel & integrated appliances, a generous island ideal for a quick snack & a breakfast room with garden doors to the upper deck. Upstairs, discover a convenient laundry room, 3 bright bedrooms, & 2 full bathrooms, including a luxurious primary suite with a 2-sided gas fireplace, a custom walk-in closet, & spa-like ensuite with soaker tub & frameless glass shower. The professionally finished walkout basement offers a light-filled recreation room with elegant columns, a versatile home office area, a sleek 2-piece bathroom, & garden doors that open to the lower terrace extending your living space into a beautifully private backyard retreat. (id:50787)
Royal LePage Real Estate Services Ltd.
3401 Hideaway Place
Mississauga (Churchill Meadows), Ontario
Amazing Cache House corner Lot, with amazing layout , 4+1 Bdrm,5 Bath, It Features 9Ft Ceilings On Both The Main Level And Bsmt, Gorgeous Hardwood Flrg On The Main Level, An Upg Eat-In Kit W/Granite Counters, Oak Staircase W/Iron Pickets Many Pot Lights, Crown Moldings, A Gas Fireplace, A Prof Finished Bsmt Featuring A Large Rec Area, Stamp concert in front and backyard, many pot lights inside and outside, Roof Replace on 2022, do miss this House (id:50787)
RE/MAX Real Estate Centre Inc.
Ph2804 - 1455 Celebration Drive
Pickering (Bay Ridges), Ontario
Imagine coming home to skies painted with sunset, lake breeze on your balcony, and peace above the city. Welcome to Penthouse 2804 at Universal City 2 Condos! Here's 5 Reasons why you'll fall in love with this Penthouse. 1) Sweeping southwest views of Lake Ontario, Frenchman's Bay & fiery sunsets from the 28th floor! 2) Over $20K in luxury upgrades including fluted accent wall, upgraded kitchen & bath tiles, deep fridge cabinets, top-tier appliances, carpet-free floors, custom island, blackout blinds, and a built-in his & hers closet system. 3) Rare 10 ceilings, 1+1 layout with a spacious 570 sq.ft. of sun-filled living space that is truly optimized, 1 parking & 1 locker included. 4) Top-tier building amenities: 24/7 concierge, outdoor pool, gym, yoga studio, cabanas, party room, billiards, BBQ area & more. 5) Prime location: Walk to Pickering GO under 5 min, few mins drive from Pickering Waterfront, & cross the 401 in minutes via the pedestrian bridge to the shops at Pickering City Centre. Minutes to Walmart, Home Depot, Canadian Tire, and to the Pickering Casino Resort, Durham Live Entertainment District & the upcoming Porsche Experience Centre (2025). Skip the traffic and get to downtown during rush hours in just 28 mins with the GO. A one-of-a-kind penthouse in Pickering's fastest-growing community. Turnkey luxury with jaw-dropping views don't miss it! This truly feels like home. Rogers High Speed is also included in Maintenance fee. (id:50787)
Right At Home Realty
Lph01 - 352 Front Street W
Toronto (Waterfront Communities), Ontario
Amazing One Bedroom Lower Penthouse Suite At Fly Condos With Stunning Views Of CN Tower And Rogers Centre From Your Private Balcony. Floor To Ceiling Windows Provide Amazing Natural Light. Steps To TTC, Union Station, Rogers Centre, Lakeshore And Minutes To The Financial District. Currently Tenanted, Tenant will move Out May 31, 2025. No Pets. Non Smoker. Lockbox For Easy Showing. Offres to be Emailed:kabtahia193@rogers.com Until May 31, 2025 Showings only On Tuesday, Wednesday And Thursday 5:00-7:00pm With 24 Hours Notice. After May31,2025 Showings At Anytime Without 24 Hours Notice. Thank You For Showing. (id:50787)
Royal LePage Signature Realty
5823 Osprey Avenue
Niagara Falls (Forestview), Ontario
**Rare Finished Walk-Out Basement & No Rear Neighbours** Stunning Executive Home In Desirable Fernwood Estates. Upgraded Exterior Elevation With Tons Of Curb Appeal! Functional, Open-Concept Layout Full Of Designer Finishes (7 Inch Baseboards & Potlights, No Carpets). Full Eat-In Kitchen W/ Extended Cabinetry, Jennair Appliances & Servery Leading To Dining Room. Generous Family Room W/ Stone Fireplace Feature & Tons Of Natural Light. Spacious Primary Bedroom Offers A Full 5-Piece Ensuite & Dual Walk-In Closets. Two More Spacious Bedrooms Offer Lots Of Room For A Growing Family. Massive Bonus Loft Is Ideal For A Media Room, Home Office, Or Easily Converted To A 4th Upper Bedroom. Recently Finished Walk-Out Basement (2024) Features A Large Bedroom & Full Bathroom, Rec Area w/ Large Windows & Rough-Ins for a Wetbar / Kitchen. Private Yard W/ Oversized Deck (2020) & No Rear Neighbours. Don't Miss This Unique Home! (id:50787)
Exp Realty
262 Queensdale Avenue
Toronto (Danforth Village-East York), Ontario
If You Love the Energy Of The City, But Crave A Turnkey Home to Retreat To, Then This One Is For You. Nestled In Danforth Village / East York This Detached 2 1/2 Storey Fully Renovated, 4 + 1 Bedroom, 4 Bathroom Home Is Steps To Everything. The Home Features An Open Concept Main Floor With Hardwood Floors Throughout, SS Appliances, A Powder Room, A Breakfast Bar And A Dining Area With A Walkout To The Deck. The Second Floor Has Hardwood Floors, 3 Bedrooms And 4 Piece Bathroom. Next, Head Up To The 3rd Floor Which Includes The Primary Bedroom, Hardwood Floors, Custom Built-Ins And A 4 Piece Ensuite With Heated Floors. For Games And Movie Time Come On Down To The Fully Finished Basement With A Cozy Family Room, Three Piece Bathroom and Your Office Or Make It Into Your Guest Room. The Low Maintenance Backyard Features A Deck, Turfed Grass With A Two Hole Putting Green And Stone Patio Lounge Area. Convenient Front Pad Parking And Tons Of Exterior Storage Located Under Both Front And Back Decks And At The Side Of Home. When You Are Ready To Experience The Area You Won't Be Disappointed. With A Quick Walk To The Danforth You Will Have Access To Cafe's, Great Local Businesses, Restaurants, Local Butcher, Grocery Stores, East Lynn Park, The TTC And So Much More. (id:50787)
Trust Realty Group
406 - 50 Mccaul Street
Toronto (Kensington-Chinatown), Ontario
Newer Luxury Tridel Built 1 Bedroom + Den, Approx 621 S.F. 2 Full Baths. 2nd room + living room + own full washroom. for rent with Male roomate (id:50787)
Master's Trust Realty Inc.
215 - 88 Broadway Avenue
Toronto (Mount Pleasant West), Ontario
Welcome to 88 Broadway Ave #215 a bright and spacious 1 bed, 1 bath suite offering over 500 sq ft of well-designed living space, complete with parking and a locker a rare bonus for a one-bedroom unit! Enjoy beautiful west-facing light and the convenience of being just off Yonge Stclose enough to enjoy all the best of Yonge & Eglinton, but tucked away from the heavy crowds. The building offers fantastic amenities including 24/7 concierge, visitor parking, indoor pool, well-equipped gym, party room, library, rooftop patio with BBQs, and bike storage. Steps to top restaurants (Grazie, La Vecchia, Pai, and more), entertainment (live music, comedy, sports bars), every service imaginable, and just a 6-minute walk to the subway. This is city living made easy! (id:50787)
Bosley Real Estate Ltd.
92 Corley Street
Kawartha Lakes (Lindsay), Ontario
Pretty rare (Pigeon lake elevation B) model of sugerwood Lindsay community, 2024 sqft above grade (Bigger then the most detached houses) sitting on premium Corner lot East facing townhouse. Lots of natural sunlight from windows ,no house in front , no walkway to clean snow. 3 amazing size bedrooms with 3 stunning washrooms. Extra library room on main floor is a charm of this property. Separate dining area with open concept kitchen. Laundry conveniently located on second floor. One Of The best Townhouses in the whole Sugarwood Lindsay Community! Best suitable property for every family seeking comfort and luxury. Modern style of Fully brick and stone elevation. Extra long driveway can perfectly park 2 big cars. Situated at the best location of whole new community , walking distance from new upcoming Home Depot site. Easy to commute everywhere and all major groceries and Lindsay square mall. All brand new appliances. READY for YOU to MOVE IN! (id:50787)
Century 21 People's Choice Realty Inc.
208 - 1419 Costigan Road
Milton (Cl Clarke), Ontario
Stunning 1-Bedroom, 1-Bathroom Condo in Milton's Premier Neighbourhood, Nestled in one of Miltons most desirable areas, this luxurious condo offers the perfect blend of comfort and convenience. Enjoy the tranquility of nearby parks and scenic trails. Inside, you'll find 9-foot ceilings, a spacious central island with a breakfast bar, and elegant granite countertops. The main living area features rich hardwood floors, while the kitchen, bathroom, and laundry room are accented with sleek ceramic tiles. Crown molding enhances the charm of the open-concept space, and the generous bedroom comes with a double closet for added storage.For added convenience, the unit boasts a large in-suite laundry-room with a full-sized stackable washer and dryer. Take in the breathtaking, unobstructed views of scenic park right from your window. This fantastic opportunity also includes one owned parking spot close walk to elevator and a locker for extra storage.walking distance to school & easy access to highways.Whether you're a first-time buyer, a savvy investor, or looking to downsize, this unit offers the perfect balance of space, style, and functionality. Dont miss your chance to own this exceptional condo it wont last long! (id:50787)
Royal LePage Realty Plus
118 Banffshire Street
Kitchener, Ontario
Welcome to 118 Banffshire Street, a stunning detached home nestled in Kitchener’s highly sought-after Huron Park neighborhood. Boasting over 2,400 sq. ft. of thoughtfully designed living space, this residence blends modern style with everyday comfort in perfect harmony. Step inside to discover a bright, open-concept main floor, ideal for both entertaining and day-to-day living. Large windows fill the space with natural light, while the seamless flow between the living room, dining area, and gourmet kitchen creates a warm and welcoming atmosphere.The kitchen is a chef’s dream, featuring stainless steel appliances, ample counter space, and a spacious island—perfect for prepping meals or gathering with family and friends. Upstairs, you’ll find three generously sized bedrooms, including a serene primary retreat—your perfect sanctuary at the end of the day. The legal basement suite adds exceptional value and versatility, offering a 1-bedroom, 1-bathroom layout, separate laundry, and a rough-in for a kitchenette, making it ideal for multi-generational living or guests. Outside, enjoy a fully fenced private backyard—perfect for summer BBQs, children’s play, or peaceful outdoor relaxation—all set within a quiet, family-friendly neighborhood. Located just minutes from the scenic Huron Natural Area, top-rated schools, and everyday amenities, this home offers the best of both tranquility and convenience. With easy access to Highway 401, commuting is a breeze. Don’t miss out on this incredible opportunity—book your private viewing today! (id:50787)
Right At Home Realty Brokerage
115 Aldwych Avenue
Toronto (Danforth Village-East York), Ontario
Welcome to 115 Aldwych Avenue, a beautifully renovated 3-bedroom semi-detached home nestled in one of Toronto's most vibrant and welcoming neighbourhoods. An East-end gem! Located just steps from the Danforth, this home offers the perfect blend of urban convenience and peaceful community charm. Move-in ready and thoughtfully updated throughout for owners own use, this home boasts a warm and inviting layout with modern finishes. One rear parking spot adds rare and valuable convenience in this coveted area. Enjoy a truly walkable lifestyle just a short stroll to the subway, lush nearby parks, and all the shops, cafes, and restaurants the Danforth has to offer. You're also mere minutes from the downtown core, making this location a commuters dream. What truly sets this home apart is the exceptional sense of community that surrounds it. The neighbourhood is known for its friendly, supportive atmosphere where neighbours look out for one another, gatherings like the annual street sale bring people together, and local groups foster meaningful connections. The area is clean, safe, and filled with a quiet charm that makes everyday moments like morning coffee on the porch or peaceful afternoons in the backyard feel even more special. Don't miss this rare opportunity to own a piece of Toronto's east end that offers not just a home but a lifestyle. **OPEN HOUSE SAT MAY 10 & SUN MAY 11, 2:00-4:00** (id:50787)
Royal LePage Signature Susan Gucci Realty
11 Bowerbank Drive
Toronto (Newtonbrook East), Ontario
Welcome to 11 Bowerbank drive, Toronto, renovated 3-bedroom main floor bungalow for lease. It features nice flooring and a cozy vibe, located on a quiet street but just a short walk to Finch and Yonge transit hub and subway. Ideal for various lifestyles, offering ample living space, Main floor only ! And much more ! (id:50787)
RE/MAX Hallmark Realty Ltd.
14 Emerald Street
Wasaga Beach, Ontario
Welcome to 14 Emerald Street. This beautiful immaculate home is nestled on a quiet crescent in a desirable neighbourhood only steps from walking trails in SW Wasaga Beach. Pride of ownership exudes throughout this lovely 2564 SqFt 4 bedroom, 4 bathroom family home with warm interior decor and private fully fenced and landscaped yard. This spacious home has an open concept main floor layout and is extensively upgraded including attractive ceramic & hardwood flooring, potlights, oak staircase with iron spindles, and has been professionally painted with top quality Benjamin Moore coatings. The bright well appointed kitchen has gorgeous granite counter tops with beveled edges, island with breakfast bar, ss appliances and upgraded cabinets with ample storage space. The cozy family room with gas fireplace is perfect for entertaining family & friends. Upstairs you will find 4 comfortable bedrooms with big closets. The primary bedroom features a large W/I closet and spa-like 5 pc ensuite bathroom with glass shower and luxurious soaker tub. There is also a 4 pc second bathroom as well as a 5 pc Jack & Jill bathroom with double sinks shared by bedrooms 3 & 4. The unfinished basement with painted concrete floor is a clean canvas awaiting your future design. Located close to all amenities incl. schools, stores and beaches. This true gem of a home shows 10+ and must be seen to be appreciated! Only minutes to the new Casino & Collingwood and a short drive to Barrie & Hwy 400. (id:50787)
Coldwell Banker The Real Estate Centre Brokerage
306 - 70 Absolute Avenue
Mississauga (City Centre), Ontario
One-of-a-Kind 1 Bed + Den with Terrace Oasis! Welcome to this unique and rarely offered 1 Bed plus Den unit, boasting 670 square feet of thoughtfully designed living space and a huge private terrace abutting the buildings exclusive green space perfect for morning coffee, entertaining, or simply unwinding in your own urban retreat. This unit offers exceptional layout, light, and location. The open-concept living area is bathed in natural light while the versatile den is ideal for a dinning room, home office, guest room, or creative studio. Prime Location: Just steps to Square One Mall, top-tier restaurants, GO Transit, major highways, and the upcoming LRT line everything you need is right at your doorstep. Resort-style amenities include: 24-hour security, indoor and outdoor pools, fully equipped gym, basketball and squash courts, party room and more. Whether you're a first-time buyer, downsizer, or investor, this one-of-a-kind unit blends lifestyle, location, and luxury like no other. Don't miss your chance to own this hidden gem! (id:50787)
Sotheby's International Realty Canada
3 Mayfair Crescent
Brampton (Central Park), Ontario
Welcome To 3 Mayfair Cres. This Renovated Carpet Free Home Offers 3+1 Bdrms, 2 Baths, 2 Separate Laundry, Parkng For 3-4 Vehicles, Upper Floor Offers Eat In Kitchen Renovated In 2025, S/S Appliances, New Cupboards, New Floors, 4 Pc Bath Completely Renovated (2025), Hardwood Flooring In Bedrooms, Separate Laundry For Upper Unit. Basement Offers Two Entrances, 3 Pc Bath, One Bedroom And Rec Room. Separate Laundry As Well. Close To Schools, Parks, Transit, Shopping, and Rec Centre. (id:50787)
Century 21 Percy Fulton Ltd.
306 - 70 Absolute Avenue
Mississauga (City Centre), Ontario
One-of-a-Kind 1 Bed + Den with Terrace Oasis! Welcome to this unique and rarely offered 1 Bed plus Den unit, boasting 670 square feet of thoughtfully designed living space and a huge private terrace abutting the buildings exclusive green space perfect for morning coffee, entertaining, or simply unwinding in your own urban retreat. This unit offers exceptional layout, light, and location. The open-concept living area is bathed in natural light while the versatile den is ideal for a dinning room, home office, guest room, or creative studio. Prime Location: Just steps to Square One Mall, top-tier restaurants, GO Transit, major highways, and the upcoming LRT line everything you need is right at your doorstep. Resort-style amenities include: 24-hour security, indoor and outdoor pools, fully equipped gym, basketball and squash courts, party room and more. Whether you're a first-time buyer, downsizer, or investor, this one-of-a-kind unit blends lifestyle, location, and luxury like no other. Don't miss your chance to own this hidden gem! (id:50787)
Sotheby's International Realty Canada
3 Ellesboro Drive
Mississauga (Streetsville), Ontario
Elegance on Ellesboro. Streetsville is known for its strong sense of community. It has a quaint, historic village feel with local events like the Bread and Honey Festival, which fosters a welcoming and close-knit environment.Welcome to this stunning, fully renovated 3-bedroom side-split detached homein the Riverview Heights neighborhood of Streetsvillewhere modern luxury and thoughtful design come together seamlessly. Perfectly positioned on a 63-foot wide, pool-sized lot, this home offers both curb appeal and a dream backyard oasisideal for outdoor entertaining or play.Inside, experience a bright open-concept layout adorned with rich hardwood flooring throughout and premium quartz countertops in the chefs kitchen. Sleek cabinetry, stainless steel appliances, and elegant finishes make this the perfect space for hosting or everyday living.Upstairs, three spacious bedrooms offer comfort and style, while downstairs, the brand new, beautifully finished basement provides an impressive extension of the home. Enjoy a cozy fireplace, large family room, dedicated playroom, and a full bathroomoffering flexibility for entertaining, relaxing, or accommodating guests with ease.From the elegant interior finishes to the unmatched outdoor space, this move-in-ready home delivers exceptional quality, style, and lifestyle potential in every square foot. Welcome Home. (id:50787)
Exp Realty
65 Aileen Avenue
Toronto (Keelesdale-Eglinton West), Ontario
Tucked away at the end of a quiet dead-end street, this stunning custom home showcases luxurious contemporary finishes throughout. Designed to maximize natural light, the open-concept main floor features a chef-inspired kitchen with a striking 10-ft black quartz island with double waterfall edges, gas cooktop with pot filler, built-in wall oven, and premium appliances. Elegant millwork and seamless Aria vents add to the homes refined aesthetic. The cozy family room is perfect for relaxing, complete with built-in surround sound speakers and a modern fireplace. Enjoy peace of mind with upgraded 200 amp electrical service and a 1 waterline. Step outside to a sun-drenched, south-facing backyard ideal for summer entertaining. The outdoor space includes a gas BBQ line, deck and fence, built-in speakers, and a large storage shed. Yes, there's parking! There is space for two wide cars to park in the back and this space also has documented approval for laneway home construction! This home also features two laundry areas--one conveniently located on the main floor and another in the basement within the potential in-law suite, which has its own separate entrance. Ideally located with excellent future transit access to the soon-to-open Eglinton LRT station and the upcoming Caledonia GO Station, offering convenient commuting options once operational. Appliances include stainless steel fridge, stovetop, dishwasher, built-in wall oven, built-in microwave, washer/dryer, and elegant light fixtures throughout. Don't miss your chance to own this showpiece in a quiet, family-friendly neighborhood. DON'T MISS the video to see the virutal tour & floorplans: https://view.terraconmedia.com/65-Aileen-Ave/idx (id:50787)
Right At Home Realty
328 - 689 The Queensway Drive
Toronto (Stonegate-Queensway), Ontario
Sunny And Spacious Well Laid Out unit In A Contemporary Boutique 9-Storey Condo Coming To The Queensway. Suite Features 9' Exposed Concrete Ceilings And Wide-Plank Laminate Floors Throughout. Modern European Kitchen With Integrated Appliances And large pantry. Spacious Master With Walk-in Closet. Windows In All Bedrooms! Oversized Sunny 270Sf Terrace Great For Entertaining plus a balcony. Short Ride To Royal York Station & Mimico Go, Gardiner, Downtown Toronto, Sherway Gardens, Ikea & More (id:50787)
Homelife Landmark Realty Inc.
203 - 275 Bamburgh Circle
Toronto (Steeles), Ontario
Luxury Spacious Tridel-Built Corner, Bright and Functional Suite, The Building has just finished most of the update of the Building Common Area, Recreation Facilites, Large Solarium can be used as 3rd Bedroom, Perfect Place For Small or Downsizing families, Master Bedroom Ensuite with window and Water Softener, Large Walkin Closet, Huge Kitchen with Windows and Softener, Large Laundry room with storage shelves, Renovated and Move-in Condition, New Kitchen, Both Bathrooms, O N E ( 1 ) miniute walk to Supermarket, Bank, Restaurant, McDonalds, Clinic, Library, Steps to Demanding Terry Fox Public Sch & Dr. Norman Bethune Collegiate, Metro Square etc. Professionally Maintained Award-Winning Gardens, Recreation Centre/Amenities includes Indoor & outdoor pools, Tennis Court, Gym, Exercise Room, Squash Courts, Game Room etc.; Condo fee includes All Utilities (Hydro, Water, Air Cond, Heating), Cable TV, Wifi, Building Insurance, Security Gatehouse (id:50787)
RE/MAX Excel Realty Ltd.
25 Nabob Crescent
Toronto (Malvern), Ontario
Attention Investors & Renovators!!! Welcome to 25 Nabob Cres, a rare opportunity in one of Toronto's most vibrant and sought-after communities! Located in a high demand, quiet, family oriented neighbourhood. Just perfect for the first time buyer or investor. Features a enclosed front porch, large principal rooms, sunken living room, three spacious bedrooms with primary access to main 4-pc bathroom, finished walk-out to backyard lower level with with rec room, bonus room, and 2-pc bathroom, fenced backyard. Whether you're an investor or a future homeowner with a vision, this golden opportunity invites unlimited creative possibilities. The location combines urban convenience with a welcoming, family-friendly atmosphere perfect for first-time buyers, professionals, and growing families alike. With proximity to the 401, with access to downtown, and the potential to renovate a home tailored to your family's needs, this is a rare chance to secure both a lifestyle upgrade and a wise long-term investment. Don't miss your chance to be part of this dynamic neighbourhood and create something truly special! True Fixer-Upper opportunity! Being sold "as is." (id:50787)
RE/MAX All-Stars The Pb Team Realty
72 Lyle Drive
Clarington (Bowmanville), Ontario
Offers anytime so don't wait to see this one! This beautiful, 1781 square foot, end-unit townhouse in sought-after Bowmanville feels like a semi-detached home! Built 6 years ago, it offers a comfortable and convenient lifestyle and is walking distance to John M James Public School, Guildwood Park, shopping and restaurants. Inside, the main floor features a bright and open concept layout with durable laminate flooring, creating a welcoming space for everyday living. The kitchen is well-equipped with stainless steel appliances, plenty of storage in the cabinets, and a handy center island. From the eat-in area, step out to your fully fenced backyard, which also has the added convenience of access from the side of the house. Upstairs are three generously sized bedrooms, including a spacious primary bedroom with a walk-in closet and a comfortable 5-piece ensuite bathroom. The basement offers even more potential with a partially finished area that includes a defined office space, an extra bedroom, and a recreation area just waiting for your personal touch. Garage access from house. 3 car driveway parking. Living here means enjoying a family-friendly community with easy access to schools, parks, and local amenities. This end-unit townhouse presents a great opportunity to settle into a fantastic Bowmanville location. (id:50787)
RE/MAX Rouge River Realty Ltd.
1903 - 100 Upper Madison Avenue
Toronto (Lansing-Westgate), Ontario
Welcome to this beautifully renovated and exceptionally spacious 2-bedroom condo in the heart of Yonge & Sheppard. Offering approximately 1,350 sq. ft., it's one of the largest units in the building. The open-concept living and dining area flows into a modern, upgraded kitchen featuring stainless steel appliances and quartz countertops. Enjoy the convenience of in-suite laundry and the value of included utilities and cable. Underground parking and a storage locker included. Direct access to the underground walkway to the subway and Sheppard Centre, plus just minutes from highways, top-rated restaurants, and a variety of shops. No pets permitted. (id:50787)
RE/MAX West Realty Inc.
406 - 50 Mccaul Street
Toronto (Kensington-Chinatown), Ontario
Newer Luxury Tridel Built 1 Bedroom + Den, 2 washrooms . Approx 621 S.F. 2 Full Baths. Juliette Balcony. Steps To Subway, Financial District, Ocad, U Of T. Minutes Away From The Trendy Queen West Community. Floor To Ceiling Windows. Built-In Modular Kitchen. Granite Countertop And Laminate Flooring. 24-Hr Concierge, Gym, Roof Top Terrace (id:50787)
Master's Trust Realty Inc.
1515 - 44 St Joseph Street
Toronto (Bay Street Corridor), Ontario
Experience luxurious living in this beautifully renovated condo, showcasing breathtaking views of Toronto's western skyline. The thoughtfully designed layout offers ample storage, including a deep pantry and multiple generous closets. The modern kitchen is equipped with full-size appliances, quartz countertops, an undermount sink, and a stylish glass subway tile backsplash. Unwind in the spa-like bathroom featuring a relaxing Jacuzzi tub and a separate shower. Additional highlights include in-suite laundry and the option to rent a parking space in a private, residents-only garage for $140/month. Available for immediate occupancy. (id:50787)
RE/MAX West Realty Inc.
183 Hopewell Road
Oakville (Ro River Oaks), Ontario
Don't miss this beautiful and bright semi-detached. Very high walkability with 450meters away from Harmon Gate Soccer Field and River Oaks Community Center White Oaks School - Rating (9.6) - 3 bed, 4 bath home on a quiet street in River Oaks.This home has been freshly painted and features an updated eat-in kitchen with granite countertops and stainless steel appliances. Relax in the family room with cozy wood burning fireplace and walk out to the large private backyard. Living room/dining room combination with hardwood floor. Upstairs you will find 3 spacious bedrooms and 2 full bathrooms. The primary room features a 4 piece ensuite bathroom and walk in closet. The basement has been professionally finished with a 3 piece bathroom, large rec room, laundry, cold room and plenty of storage space. The spacious backyard is fully fenced and features a wood deck, concrete pathway and perennial gardens - perfect for family BBQ's. Parking for 3. Close to schools, walking trails, rec centre, shopping, highway, GO train. Carpet free except for basement. Roof 2018. New dishwasher, washing machine and garage door. Newer windows. (id:50787)
Century 21 Leading Edge Realty Inc.
1006 - 4065 Confederation Parkway
Mississauga (City Centre), Ontario
**Work Permit & Students Welcome!!!** Daniels Wellesley Tower, One Bed (One Parking & One Locker Included) * Step To Library, Sq1, Utm, Sheridan College, Bus Terminal, City Hall . Excellent View, Stunning And Bright * 9Ft Ceils. Open-Concept Kitchen With Stainless Appliances, Centre Island. Large Balcony, Laundry Room* Pratical Layout W/Flr To Ceiling Windows. Spacious Bedroom Has Large Closet And View Overlooking Balcony. (id:50787)
RE/MAX Imperial Realty Inc.
104 Ruhl Drive
Milton (Wi Willmott), Ontario
Price is inclusive of all utilities, 1 car parking and high speed internet. (additional parking space available if needed for $100 extra) This is a beautifully renovated, clean and open concept basement apartment with private entrance through side of property. This unit features a spacious living area and large bedroom with designated closet. Nice sized windows allow natural light come through the kitchen, living room and bedroom areas. Laundry is private and located in the 3pcs washroom. Storage space is located in a finished closet in main hallway along with a mirrored coat closet. This unit has been freshly painted throughout and immaculately deep cleaned. This property is close to grocery stores, parks, transit and other amenities. (id:50787)
RE/MAX Realty Services Inc.
3073 Eberly Woods Drive
Oakville (Go Glenorchy), Ontario
Executive Luxury Town House. 4 Bedrooms, 4 Washrooms, Finished Basement, Fenced Back Yard. Modern Energy Efficient Home, Main Floor With 9Ft Ceilings. Main Floor Has Hardwood Floors And Oak Stairs. Superb School District, Close To Shopping And Oakville Hospital. Enjoy calling this prestigious Oakville neighbourhood your home! (id:50787)
Royal LePage Signature Realty
2313 Blue Oak Circle
Oakville (Wm Westmount), Ontario
Welcome to 2313 Blue Oaks Cir, a luxurious 3+1 bedroom retreat on an large pie lot in prestigious Westmount community. This exquisite home offers approx 3,000 sqft of refined living space, enhanced by thoughtful upgrades and impeccable finishes. Step through the beautifully landscaped front entrance (2022) into a stunning main floor with 9ft ceilings featuring hardwood flooring, crown moulding, wainscoting, and large windows enhancing the main floors grandeur. The gourmet kitchen boasts quartz countertops, a centre island, breakfast bar, and high-end stainless steel appliances, seamlessly flowing into the breakfast room with a walkout to the backyard oasis. Outside, indulge in a heated saltwater pool with a new pool heater, hot tub, and gas BBQ perfect for entertaining. Upstairs features a spacious primary suite, a walk-in closet with custom organizers, and a newly renovated spa-like ensuite (2024), 2 additional bedrooms, bathroom and a laundry room. The finished basement adds versatility with a rec room, office nook, bedroom, and an additional 3-piece bath. With excellent schools, shops, trails, and amenities nearby, this home is a perfect blend of luxury and lifestyle. (id:50787)
Royal LePage Real Estate Services Ltd.
102 - 52 Sidney Belsey Crescent
Toronto (Weston), Ontario
Welcome to this beautiful unit (id:50787)
Century 21 Empire Realty Inc
3104 - 4011 Brickstone Mews
Mississauga (City Centre), Ontario
Gorgeous Luxury Condo At The Heart Of Downtown Mississauga.Bright And Spacious.Higher Amazing Views W/Balcony.Newer Paint.Well Maintains And Cleaning. Open Concept W/Modern Upgrades.Beautiful Kitchen.Quartz Counter.Wood Flrs.Flr To Ceiling Window&Large Closet.Great Amenities Inc Indoor Pool Etc.Steps To Celebration Square.Square One Shopping.Library.Art Centre.Ymca.Restaurants.Theatre.T&T & Whole Foods Market.Public Transit.Easy To Hwy 403.Go Train.Sheridan College.U Of T Mississauga Campus. Don't Miss Out.Students And New Comer Are Welcome With Strong Finance (id:50787)
Homelife Landmark Realty Inc.
1277 Christie Circle
Milton (Be Beaty), Ontario
With over 3,600 sq. ft. of thoughtfully designed living space, this designer residence is a true showstopper - seamlessly blending elegance, comfort, and functionality. The heart of the home is a sleek white gourmet kitchen, outfitted with premium Bosch and Electrolux appliances, perfect for the passionate home chef. Soaring vaulted ceilings elevate the expansive family room, while the backyard oasis features a heated saltwater pool-ideal for summer entertaining. Refined details abound, including 9-foot ceilings, 8-foot arched entryways, crown moulding, modern lighting, and a convenient second-floor laundry room. Grand 8-foot fiberglass double doors, central vacuum system, and a remote-access garage further enhance the upscale appeal. Experience luxury, reimagined - inside and out. (id:50787)
Keller Williams Edge Realty
1100 Courtland Avenue E Unit# 702
Kitchener, Ontario
ATTENTION FIRST TIME HOME BUYERS, INVESTORS, EMPTY NESTERS! This well maintained building is located directly across the street from our new LRT stop and walking distance to shopping, restaurants, features an outdoor inground pool, sauna, exercise room, party room and visitor parking. This well priced 2 bed carpet free unit offers a laminate floor throughout, 973 sq ft plus 100 sq ft balcony (20x5). Spacious L-shaped living/dining room with slider walkout to the balcony. Recently renovated kitchen with bright and spacious white cabinets, brand new appliances, double sink, new backsplash tiles. Fully renovated unit with brand new bathroom, plumbing, newer doors, LED lighting, trim, freshly painted. Plenty of storage and closet space perfect for a big family. Water, heat, hydro included in condo fee (only $677) and very low property tax will help you to build your equity (id:50787)
Century 21 Green Realty Inc






