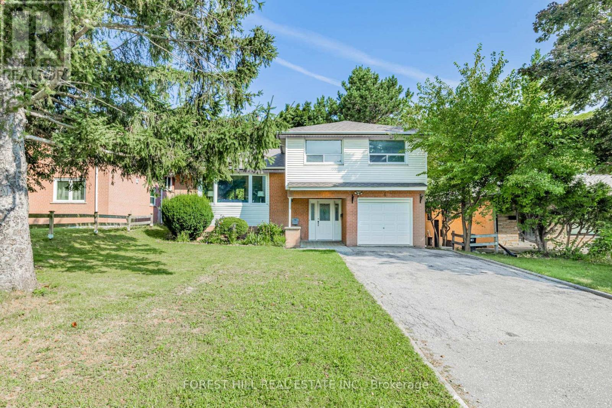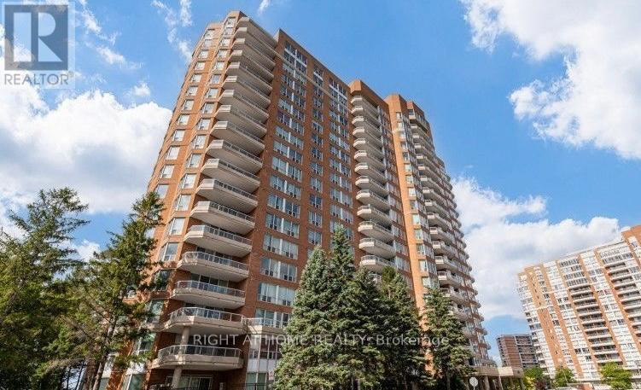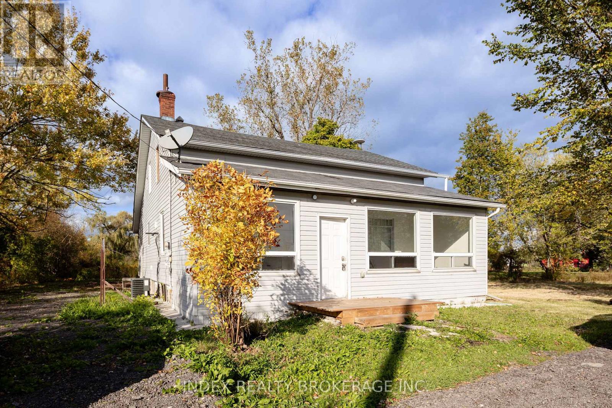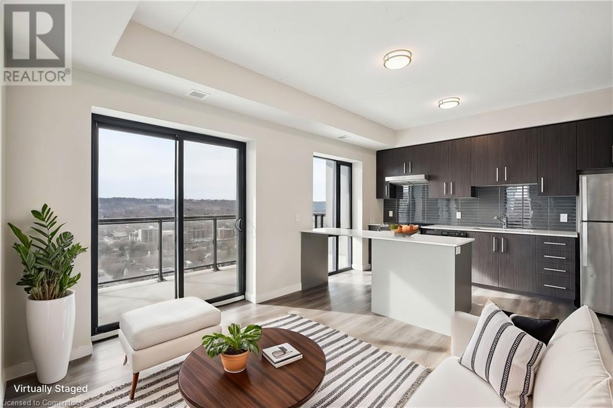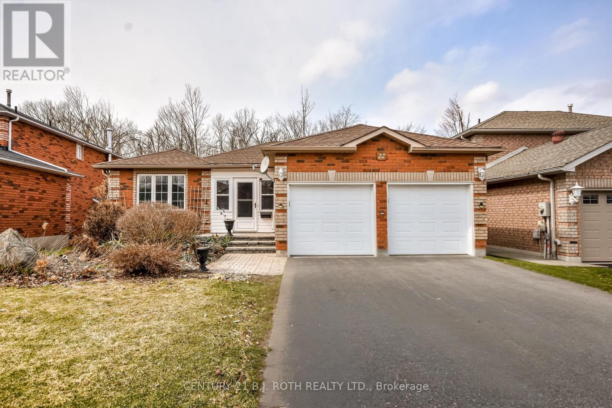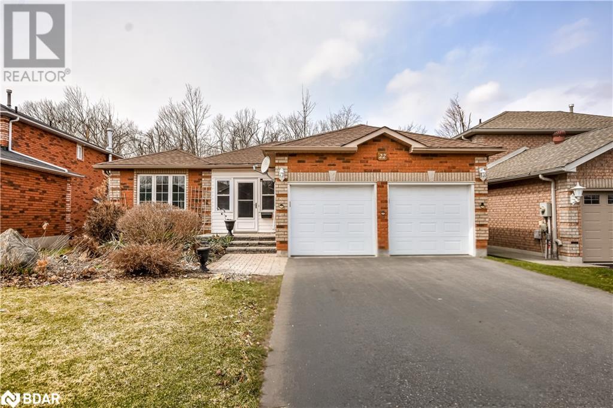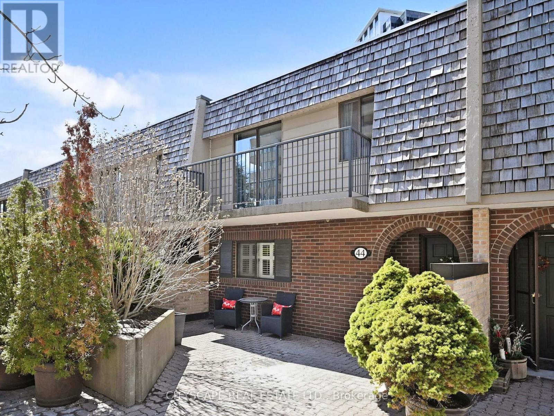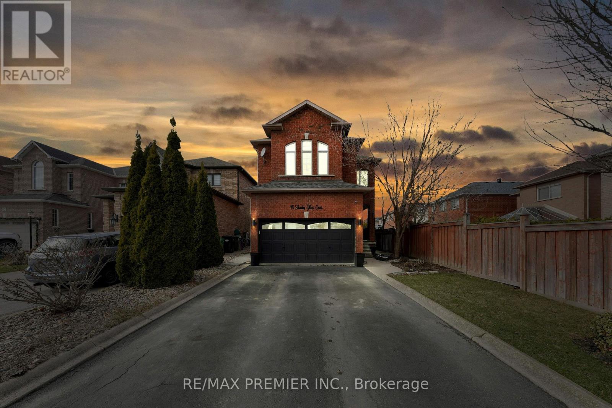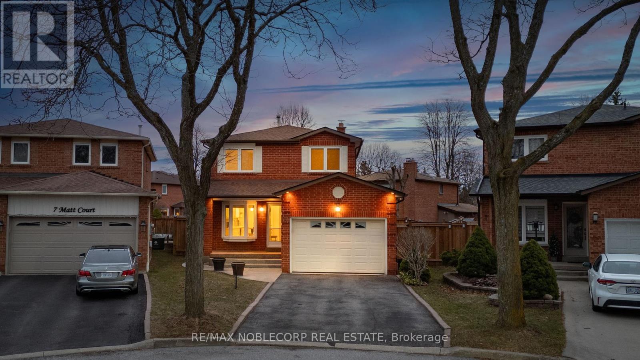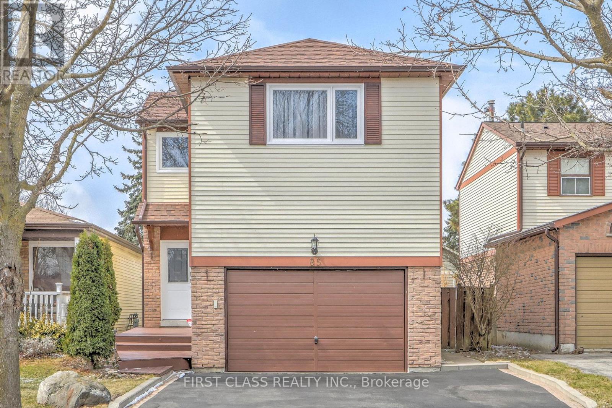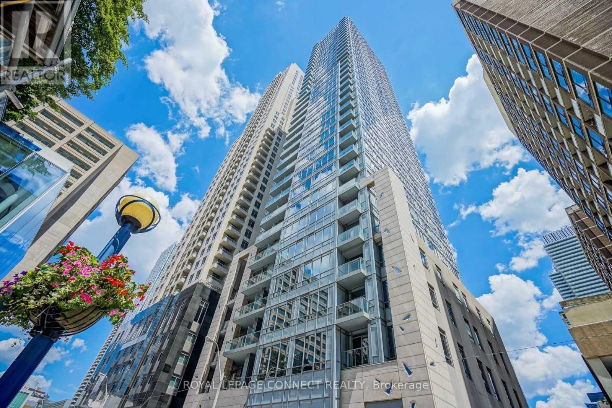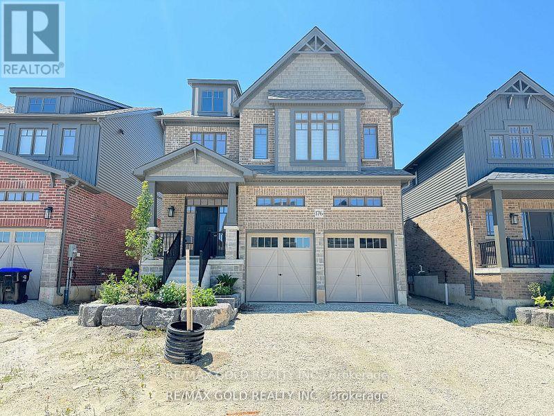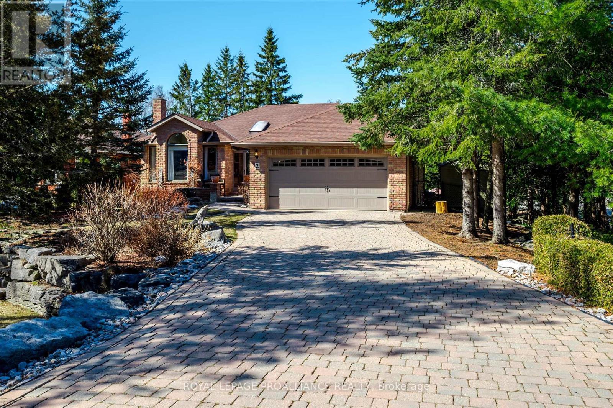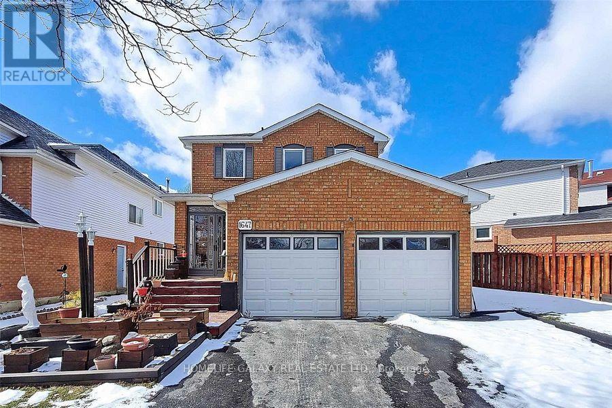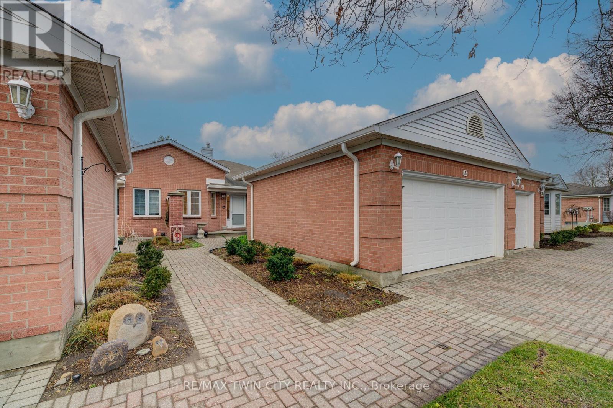28 Corinth Gardens
Toronto (Bridle Path-Sunnybrook-York Mills), Ontario
Nestled on a quiet cul-de-sac sits this stately semi-detached 3-storey home! This upscale home offers over 2000 square feet of premium living space and is in the coveted Northlea & Leaside/Northern SS districts. This home is perfect for those looking for a peaceful retreat in the city, a busy/growing family or simply a couple looking for a pied-a-terre. Step inside, and you are immediately greeted with 9-foot ceilings on the main floor and an abundance of natural light. A wonderful floorplan - perfect for entertaining with no wasted space. Enjoy meal prep in your spacious kitchen featuring stainless steel appliances, granite countertops, and loads of pantry space/cabinetry. Every meal is accompanied by views of your beautiful maintenance-free yad and patio! Whether you enjoy dining Al Fresco or crave the perfect spot for your morning coffee - this backyard provides the perfect backdrop all year round. Upstairs on the second floor, you will find two bright and generous-sized bedrooms, a 5 piece bathroom and loads of closet/storage space! On the third floor, a fabulous primary retreat awaits with a gas fireplace & juliette balcony! The primary suite features a walk-in closet, an amazing 5-piece bath with a beautiful glass shower, a soaker tub & double sinks! A real escape from the everyday! The lower-level recreation room lends itself to game nights, movie nights, a home office or a great hangout for your teens! A convenient 4-piece bathroom rounds out the space. Easy access into the garage from your lower level and parking for 3 cars available in this home (2 on driveway and one in the garage!). **EXTRAS** Amazing Schools: Northlea, Leaside SS/Northern SS. Fantastic location Just Steps to Sherwood Park, Sunnybrook Park, Bayview/Mount Pleasant/Yonge Restaurants, Shopping, Future LRT & So Much More! (id:50787)
Real Broker Ontario Ltd.
912 - 840 Queens Plate Drive
Toronto (West Humber-Clairville), Ontario
Experience modern living in this move-in-ready, meticulously maintained 1-bedroom + den condo featuring2 full bathrooms. This newly constructed luxury home offers a bright southeast-facing view and a contemporary kitchen with granite countertops, a ceramic backsplash, and stainless steel appliances. Additional Features: Ensuite Laundry: Convenience at your fingertips. Building Amenities: Concierge service for added security and convenience. Fully equipped gym and exercise room. Games room for relaxation and entertainment. Prime Location: Ideally located across from Woodbine Mall, Woodbine Racetrack, Etobicoke General Hospital, and Humber College. Enjoy seamless access to Highways 27, 427, 409, 401, and 407, making this property a perfect combination of comfort, convenience, and connectivity. (id:50787)
RE/MAX Skyway Realty Inc.
1233 - 35 Viking Lane
Toronto (Islington-City Centre West), Ontario
Sought After And Rarely Offered Corner Suite With A Great Balcony That Has Awesome Views Of The City Skyline- CN Tower, Lake Etc. Open Bright Layout With Split Bedrooms. The Amenities And Location Of The Building Cant Be Beat. 24 Hr Concierge, Indoor Pool, Hot Tub, Gym, Media Room/Theater, Party Room, Virtual Golf, Table Tennis, Guest Suites, Lots Of Visitor Parking, Steps To Kipling Station, TTC, Shopping, Highways, Airport. (id:50787)
RE/MAX All-Stars Realty Inc.
2003 - 68 Canterbury Place
Toronto (Willowdale West), Ontario
One Bedroom In Luxury Condo At The Heart Of North York. Beautiful South View, Steps To Finch Subway Station, Restaurants, Shops, Art Centre, Supermarkets, Library And Park And Many More. High End Building Amenities And Underground Visitor Parking. Property is currently tenanted, photos used on this listing was when the property was vacant. (id:50787)
RE/MAX Ultimate Realty Inc.
201 - 342 Spadina Road W
Toronto (Forest Hill South), Ontario
Welcom to this remarkable spacious location nested in the Churchill Residence, a quiet low rise 20 suite condominium. The double entrance doors open to a Marble Foyer with a beautiful ceiling mirror leading to a one wall mirrored hallway that extends to a large Prime BdRm. large Den/home office with ensuite 3 PC Bathroom. The Den has a built-in Lacquer Painting with Granite top, large working space for computer, shelves & storage for Home Office supplies. Dan can be used as a 2nd bedroom with the addition of a sliding door ( has been removed ). The space with over 2000-2249 Sq.ft. also boasts as extra 200 Sq.ft. solarium ( enclosed balcony0. the large living room included a decorative fireplace. there is a 2PC powder room in the hallway. Hardwood flooring with a herringbone pattern accents the living room, dinning room, partial of hallway & Den. the hallway contains closet space & 2 separate shelved pantries. the full size ensuite laundry room has stacked washer/dryer, 2 shelves, sink & under sink storage. The kitchen comes with stainless steel refrigerator & built-in dishwasher, Double ovens, built-in cook-top stove, portable electric oven. Built-in electric light fixture. A breakfast area has a built-in wall shelved storage. This luxury unit features a high ceiling with crown moulding in the living room, Dinning room, Hallway, Den/home Office. There are custom design built-in drapes in prime bedroom, & partial drapes in dinning & living room. The floor plan is original, if you wish to change the large Den/ home office to a 2nd bedroom. This residence comes with 2 oversized adjacent underground parking spots & a large storage locker with some shelves. The property is steps away from St. Clair Ave. West shops, Loblaws, restaurants, TTC. The nearby Winston Churchill park has a large playground and 10 tennis courts, 4 Trails & other facilities. the area has 2 private schools, 7 Public schools, 5 Catholic schools. (id:50787)
The Agency
2715 - 125 Western Battery Road
Toronto (Niagara), Ontario
Rarely Offered 2+1 Bed, 2 Full Bath, End Unit, Parking (P1#27) & Locker included. Newer Flooring throughout condo, Lots of Natural Light Flows Throughout. Approx. 1100 Sqft. Views From 27th Floor. Enjoy the Panoramic Views Of Toronto From Your Two Private Balconies. This Sophisticated Unit With 9 Foot Ceilings Throughout Offers Large Principal Rooms & Fabulous Open-Concept Layout Making It Easy To Entertain. In Addition To The Comforts Of The Unit, The Building Offers Excellent Amenities With Concierge, Fitness Centre, Party Room, Media Room, Shared Rooftop Deck, And Parking Garage. 100 Walk Score: Short Walk To King Street, Go Station, Groceries, Cafes, Restaurants And So Much More! One Of Toronto's Most Desired Neighborhoods With Every Convenience Right At Your Doorstep! Direct Access To Liberty Village, Restaurants & Pubs, Grocery Stores, Parks, Dog Parks & Public Transit. A definite must see! (id:50787)
Right At Home Realty
3103 - 195 Commerce Street
Vaughan (Vaughan Corporate Centre), Ontario
Brand-New, Never-Lived-In Corner 2 Bed/2 Full-Bath 698 sq ft SE Corner unit, floor-to-ceiling windows, open concept & functional layout with modern and luxurious finishes throughout, steps from Vaughan Metropolitan Subway, Location near all amenities: restaurants, supermarket, Cinemas, Costco, IKEA, Pickle Ball, Mini Putt as well as a wide selection of eateries and clubs. (id:50787)
Homelife Landmark Realty Inc.
Upper - 94 Barrington Avenue
Toronto (Crescent Town), Ontario
Upper 3 Bedroom Apartment. 2 Bedrooms And 4 piece bathroom On 2nd Floor and 1 Bedroom On 3rd Floor. Gas And Water Included. Hydro Extra. Steps To Main TTC Subway And Go Train Stations, Schools, The Danforth And All Amenities. Laundry On Main Floor. FREE Rent for April, 2025 **Transit Score 88, Bike Score 90, WalkScore 94** (id:50787)
Right At Home Realty
505 - 1105 Leger Way
Milton (Fo Ford), Ontario
Perfect for First-Time Buyers, Investors & Downsizers! Modern 2 Bed, 2 Bath corner unit with low condo fee in Hawthorne South Village, Milton's desirable Ford neighbourhood. Bright and open with 9 ceilings, laminate floors, and quality finishes throughout. Stylish open concept kitchen with S/S appliances, quartz counters and breakfast bar. Spacious living area with walk-out to balcony. Primary bedroom with large windows and Walk In closet. Spacious second bedroom, ideal for guests, kids, or a home office. Includes ensuite laundry, 1 underground parking spot, and locker. Prime location close to plaza with Sobeys , hospital, parks, GO station, trails, highways, and more. A must-see gem in Milton! (id:50787)
Royal LePage Signature Realty
3 - 223 Evelyn Avenue
Toronto (High Park North), Ontario
Spacious 1,300 sq. ft. Upper-Level Apartment in the Heart of High Park. This charming upper-level apartment will be completely painted and professionally cleaned prior to occupancy, ensuring a fresh and welcoming environment. Featuring two large bedrooms, a four-piece bath, a two-piece powder room, and an open-concept living/dining area with high ceilings and hardwood floors. Walk out to a private Victorian terrace, perfect for relaxing or entertaining. Steps to High Park, Bloor West Village, top-rated schools, and subway access. Experience the best of city living in a serene, tree-lined neighborhood. Dont miss this rare rental opportunity! (id:50787)
Exp Realty
4 Dalmeny Road
Markham (Grandview), Ontario
***A Move-In Conditon Home***Desirable School----Henderson Avenue PS Area***This Home Is Situated On A Quiet Pocket-------Greatly Loved/Meticulously-Maintained/"UPGRADED"--------"UPGRADED" By Its Owner For Years-Years--------In Highly Demand/Heart Of Thornhill Neighbourhood(Convenient Location To Schools,Park,Shopping & Quiet St)****Spacious 4Levels Sidesplit****Open Concept--Seamlessly Connects/Spacious--------Super Large Living Room & Dining Room Easy Access Large Deck & A Completely-Updated/Functional Kitchen(S-S Appls+Granite Countertop)--------Making It Perfect For Both Relaxed Family Living & Entertaining Friends/Guests**Well-Proportioned Bedrooms On Upper Level W/Natural Lighting---------Extra(a 4Th Bedrm Or Potential Family Rm) On Lower Level & Direct Access To Enclosed-Backyard Thru A Side Dr & Fully Finished/Super Bright Basement W/Lots Of Wooden Cabinetry(Easily Converted To Small Kit Or Kitchenette & 3Pcs Washroom****THIS HM HAS BEEN UPGARDED by its owner(BRAND NEW FURNACE-2024, KIT-2009, FRIDGE-2013, SHINGLE-ROOF-2017, LARGE DECK-2018, UPDATED INSULATION(ATTIC--2018), SMART Google NEST THERMOSTATS--2018, FRESHLY-PAINTED-2024, NEWER MAIN DR*****Super Clean/Bright & Welcoming Family Home*****Move-In Condition*****Desirable Schools--Henderson Avenue PS/Thornhill SS & Close to Shops/Parks/School (id:50787)
Forest Hill Real Estate Inc.
25 Blanche Court
Hamilton, Ontario
Welcome to 25 Blanche Court, nestled in the highly sought-after Gershome neighbourhood of Hamilton! This spacious 4-level side split home, located on a private court, offers the perfect blend of functionality and charm for your family. Step inside to discover gleaming hardwood flooring throughout and multiple above-grade living spaces, ideal for entertaining or relaxing. This home features 4+1 bedrooms and 2 full bathrooms, providing ample space for a growing family. The main level boasts a spacious family room, complemented by separate living and dining areas, ensuring comfort for everyone. A unique feature of the home is the stunning 267 sq. ft. fully enclosed screen porch 3-season sunroom, perfect for retreat for enjoying the outdoors while staying sheltered. The screen porch is conveniently accessed off the living and dining rooms, and has access to a fully fenced backyard with a generous deck that is perfect for hosting family barbecues, gardening, or simply relaxing in your private outdoor oasis. Storage is never an issue with this home. The backyard features a large shed, and there’s plenty of enclosed storage space beneath the screened porch/sunroom—perfect for stowing seasonal items, tools, or equipment. This prime location offers something for everyone. Enjoy walking distance to parks, trails, and green spaces for outdoor activities. Plus, commuters will love the quick and easy access to the Red Hill Valley Parkway, making getting around the city and beyond effortless. (id:50787)
RE/MAX Escarpment Golfi Realty Inc.
705 - 400 Mclevin Avenue
Toronto (Malvern), Ontario
Welcome to Mayfair on the Green, 24-hour gated community. This spacious 1 bedroom + 1 bathroom unit, conveniently situated near shopping centre, grocery, just minutes from Highway 401, schools, TTC, medical offices, library & community centre. Good size combined living/dining room, 2 walk outs to a balcony with unobstructed view from living room and bedroom. Primary bedroom has 2 double closets & semi ensuite. New laminate flooring in living room, dining room and bedroom. The unit comes with ensuite laundry, parking & locker! Great building amenities pool, gym, sauna and 24-Hr security. Move-in ready! Priced to Sell! Do not Miss out! (id:50787)
Right At Home Realty
2806 - 85 Mcmahon Drive
Toronto (Bayview Village), Ontario
Would You Like To Live This Luxury Seasons Condos By Concord in North York! This stunning Wast-facing unit features 850 sqft of elegantly designed interior space, complemented by a spacious 138 sqft balcony. Functional layout with 2 Bedroom plus 1 Decent Size Den(Can be used as a bedroom or office), 2 Bathroom. Bright and airy with 9 ft ceilings and floor-to-ceiling windows, the condo boasts a sleek, open-concept kitchen with quartz countertops and top-of-the-line Miele appliances. The elegant bathroom includes designer cabinetry, quartz countertops, and an undermount sink, while the luxurious bedroom is complete with built-in custom closets and stylish roller blinds. Located steps from Bessarion TTC subway station, this prime location offers unmatched convenience with easy access to an 8-acre park, shopping centers, and diverse dining options. Live in style and comfort in one of North York's most sought-after addresses. Enjoy the 80,000 sf Mega Club World Class Amenities - Basketball, Volleyball, Tennis, Bowling, Putting Green, Indoor Pool, BBQ, Billiards, Tea Garden, Piano Lounge, Dance Studio, Kids Area, Hot Spa & Sauna, Auto Car Wash, Yoga, & More ... (id:50787)
Bay Street Group Inc.
907 - 85 Mcmahon Drive
Toronto (Bayview Village), Ontario
Luxury Building In Concord Park Place Community . 530 Sqft Of Interior + 163Sqft Of Balcony. With 80,000 Sqft Of Amenities, Tennis/Basketball Crt/Swimming Pool/Sauna/Formal Ballroom And Touchless Car Wash, etc. Features 9-Ft Ceilings, Floor To Ceiling Windows, Laminate Floor Throughout, Roller Blinds, Premium finishes, Quartz Countertop, Spa Like Bath With Large Porcelain Tiles. Balcony With Composite Wood Decking With Radiant Ceiling Heaters Looking To Toronto Skyline. Steps To Brand New Community Centre And Park, minutes walk to Bessarion & Leslie Subway Station, Go Train Station, And Minutes To Hwy 401/404, Bayview Village & Fairview Mall. (id:50787)
Prompton Real Estate Services Corp.
2908 - 36 Lee Centre Drive
Toronto (Woburn), Ontario
Premium location! Close to Hwy 401, subway station, public transit, shopping mall, Town Centre, Centennial College & UTSC . Spacious & bright south facing unit W/unobstructed view. Den can be used as 2nd bedroom or home office. Newly installed vinyl flooring through out. Perfect for single or couple. Five star amenities W/ indoor pool, gym, sauna, 24Hr security and much more! (id:50787)
Royal LePage Golden Ridge Realty
3670 Bowen Road
Fort Erie (Stevensville), Ontario
Welcome to 3670 Bowen Rd, Fort Erie. 1 Out 200 Only Licensed Airbnb Property in Fort Erie with Great Features. Newly Renovated 4 Bedrooms and 1.5 Bathroom Detached House. Close to the QEW, Nature Trails, Surrounded by the Beautiful Country, Close to Crystal Beach. This Property has Brand New Septic Service done in August 2024 with worth of $9,000. It's good for First Time Home Buyer or Investment Purpose as of Airbnb. (id:50787)
Index Realty Brokerage Inc.
708 - 60 Frederick Street
Kitchener, Ontario
Welcome to urban living at its finest in Downtown Kitchener's tallest tower, soaring 39 storeys with breathtaking panoramic views and an unbeatable 97 Walk Score. This brand-new 1-bedroom condo offers a bright, open-concept layout with high ceilings, oversized floor-to-ceiling windows, and a sleek kitchen featuring stainless steel appliances, quartz countertops, and ample storage. The spacious bedroom includes a generous closet, while the spa-like bathroom and in-suite laundry add comfort and convenience. Enjoy luxury amenities such as a fitness centre, yoga room, party room, dog park, garden, and rooftop terrace with BBQ areas -- perfect for entertaining with stunning city views. With the ION LRT stop right at your doorstep and steps from dining, shopping, and entertainment, this is a rare opportunity to live in the heart of the city's most exciting new address. (id:50787)
Exp Realty
5032 Old Brock Road
Pickering, Ontario
Legal Two Unit Home + Two Separate Hydro Meter + 9Ft Main Floor + Premium Lot + 5 Bedrooms + 4 Bathrooms + 200+100 Amps + Living In A Community That Has Amazing Features And Luxury Homes All Around! This Beautiful Home Is Perfect For Multi-Generational Families. Main Unit Consists Of 4 Bedrooms & 3 Bathrooms, 2nd Unit Consists Of 1 Bedroom With 1 Full Bathroom & New Kitchen (2025). The House Has A Large Family And Living Rooms. Ample Amount Of Storage And Spacing For Any Family To Enjoy. Optional For Main Floor Office As Well As 2nd Floor Office Space, For Those Working From Home. Main Unit Offers Updated Kitchen (2025) With Large Breakfast Area/Dining Area With Skylight With Ton Of Natural Lighting. Outdoor Is Equipped With A Large Fire Pit Area, Ample Amount Of Grass And Outdoor Space To Enjoy! Large Trees Giving Amazing Shade and Areas To Relax, Picnic And Much More! Please Attached Feature Sheet For More! (id:50787)
RE/MAX Royal Properties Realty
2205 - 1 Massey Square
Toronto (Crescent Town), Ontario
Spend $$$$$$ to upgrade. The completely renovated Kitchen with the brand new Quartz countertop, Kitchen cabinet, faucet, and light fixtures- all are new. 3-bedroom and 2-washroom condo unit. New vanity, new faucet, and new light fixtures in both washrooms. The main washroom shower head and the bathtub faucet are new as well. A new vinyl floor has been installed in the small washroom. The entire unit, including all the doors, is freshly painted. The most beautiful and spacious corner unit in the building. Very conveniently located close to downtown Toronto. Walking distance to Victoria Park Subway Station, TTC on the steps, Elementary School, Daycare, Medical Centre, Gymnasium, Swimming pool, and a Big Grocery shop on the premises. More parking is available. 24Hr Security. Tenanted property, the tenant is paying $3400.00 per month (id:50787)
Royal LePage Your Community Realty
#15d - 256 Jarvis Street
Toronto (Church-Yonge Corridor), Ontario
Live in this bright massive rarely offered luxury 1800 sq ft modern downtown condo. 2 bedrooms +den/office. Steps to College & Dundas subway, Eaton Centre, hospitals, shops & restaurants. Large primary bedroom with plenty of closet space & built-in shoe closet, ensuite with double shower & double sinks. Hardwood floors throughout. Extra large living/dining rooms & gourmet eat-in kitchen. Ensuite laundry. " Condo board rule " single family applicant or couple (id:50787)
Century 21 Fine Living Realty Inc.
15 Queen St S Street S Unit# 2114
Hamilton, Ontario
Gorgeous 2 bed/1 bath unit at Platinum Condos, at the corner of King & Queen in downtown Hamilton - stellar views! This bright and modern unit feat. 9-foot ceilings and laminate flooring throughout, the open-concept design feels spacious and inviting. The upgraded kitchen boasts extended-height cabinets, stainless steel appliances, a stylish backsplash, and quartz countertops, while the full-size in-suite laundry adds convenience. Step onto your private, large balcony to enjoy stunning escarpment and city views. This unit also includes parking and a locker for added practicality. Located just steps from Hess Village, breweries, shops, restaurants, and cafes, everything you need is at your doorstep. Commuters will appreciate the proximity to Hamilton GO, West Harbour GO, and major bus routes, with McMaster University and Highway 403 just minutes away. Residents of Platinum Condos also enjoy exceptional amenities, including a state-of-the-art gym, yoga deck, party room, and rooftop terrace. (id:50787)
Sutton Group Quantum Realty Inc
49 Church Street
Markham (Old Markham Village), Ontario
Discover the charm of Historic Old Markham Village with this peaceful, fully renovated three-bedroom Georgian Classic Cottage Style bungalow. Offering over 1,100 square feet of refined living space, this home combines elegance and comfort on a prime corner lot.Your private retreat awaits in the backyard, featuring: A stunning inground saltwater pool with a waterfall, A relaxing hot tub spa, over a $100K in landscaping with stone patios, A sleek designer gas fire bowl, Award-winning perennial gardens and a sprinkler system.Enjoy the convenience of being steps from Historic Main Street Markham, local boutiques, restaurants, parks, and top-rated schools. The home is also close to Schools, the GO Station, hospital, and community centre, with quick access to Hwy 407 and only 15 minutes from Hwy 401/404.Looking for future potential? An approved Committee of Adjustment permit for a partial teardown and two-story rebuild is transferable with the property. Move in now or expand later, the choice is yours! (id:50787)
Royal LePage Signature Realty
22 - 1730 Mcpherson Court
Pickering (Brock Industrial), Ontario
Clean Industrial Unit With Drive In Door And 3 Outside Parking Spots. Large Mezzanine Space. Easy Access To 401 Via Brock Road. Great Corner Location. Fabulous Inside Layout With Bathroom For Office Area And A Bathroom For Warehouse. (id:50787)
RE/MAX Rouge River Realty Ltd.
22 Osprey Ridge Road
Barrie (Little Lake), Ontario
Welcome to 22 Osprey Ridge Rd in Barrie, a charming, lovingly maintained family home in a highly desirable neighbourhood. This home radiates warmth and character, providing an ideal setting for building lifelong memories. Set on a well-maintained property that backs onto the ravine, creating a private retreat from the bustle of everyday life. Step inside to discover a thoughtfully designed layout which includes five spacious bedrooms and three bathrooms, ample space for everyone in the family. The cozy living room serves as the heart of the home, perfect for welcoming gatherings of family and friends. Adjacent to this inviting space is a well-loved kitchen, where preparing meals and sharing stories over coffee becomes a daily delight. Adding to the versatility of the home is the walk-out basement, which offers in-law potential or can be transformed into a private guest space, enhancing the property's appeal for multi-generational living or extra space. Conveniently located near all local amenities and just minutes from Highway 400, 22 Osprey Ridge Rd makes commuting, shopping, and exploring Barrie's vibrant community effortless. Whether you're planning quiet evenings at home or lively celebrations with loved ones, this residence is perfectly poised to accommodate every lifestyle. (id:50787)
Century 21 B.j. Roth Realty Ltd.
22 Osprey Ridge Road
Barrie, Ontario
Welcome to 22 Osprey Ridge Rd in Barrie, a charming, lovingly maintained family home in a highly desirable neighbourhood. This home radiates warmth and character, providing an ideal setting for building lifelong memories. Set on a well-maintained property that backs onto the ravine, creating a private retreat from the bustle of everyday life. Step inside to discover a thoughtfully designed layout which includes five spacious bedrooms and three bathrooms, ample space for everyone in the family. The cozy living room serves as the heart of the home, perfect for welcoming gatherings of family and friends. Adjacent to this inviting space is a well-loved kitchen, where preparing meals and sharing stories over coffee becomes a daily delight. Adding to the versatility of the home is the walk-out basement, which offers in-law potential or can be transformed into a private guest space, enhancing the property's appeal for multi-generational living or extra space. Conveniently located near all local amenities and just minutes from Highway 400, 22 Osprey Ridge Rd makes commuting, shopping, and exploring Barrie's vibrant community effortless. Whether you're planning quiet evenings at home or lively celebrations with loved ones, this residence is perfectly poised to accommodate every lifestyle. (id:50787)
Century 21 B.j. Roth Realty Ltd. Brokerage
97 Rexway Drive
Halton Hills (Georgetown), Ontario
This charming 3+1 bed, 2-bath home with incredible curb appeal in a sought-after Georgetown neighborhood. The landscaped front yard, mature trees, interlock driveway, and inviting entry set the stage.The bright main level features hardwood floors, an open living/dining area, and a renovated kitchen with granite counters, crown molding, pot lights, under-cabinet lighting, and stainless steel appliances. A few steps down, the family room with custom bar built-ins and backyard walkout adds extra living space.The upper level offers three bedrooms and an updated 4-piece bath with a modern vanity. A main-floor office/4th bedroom adds flexibility.The backyard oasis boasts an inground pool (maintained by Cannonball Pools), interlock patio, gazebo, custom planters, and new artificial turf (2024).A finished basement, side door entry, and double-car garage with newer concrete flooring and high ceilings complete the home. Close to parks, schools, shopping, and transit! (id:50787)
Revel Realty Inc.
44 - 1330 Mississauga Valley Boulevard
Mississauga (Mississauga Valleys), Ontario
Prime location in central Mississauga! This beautifully upgraded two-story townhome offers four spacious bedrooms, two bathrooms, and a finished basement, providing ample living space for your family. Backing onto Creek & Ravine! Enjoy the outdoors from 3 private balconies- 2 overlooking a tranquil creek & peaceful treed ravine with breathtaking views, and one off the second bedroom that overlooks the front courtyard patio. The home has been freshly painted (Apr 2025) and features brand-new laminate flooring throughout (Apr2025), with new carpeting on the stairs (Apr2025). The kitchen boasts solid maple cabinets, stainless steel appliances and an eat-in breakfast bar, perfect for casual dining. The spacious & bright open-concept living & dining area offer direct walkout to large balcony that overlooks the creek & ravine, making it the ideal spot for relaxation and hosting friends and family. Primary bedroom has large walkout to balcony overlooking creek & ravine. Second bedroom walks out to balcony overlooking the front courtyard patio. Relax on the front patio courtyard or one of the 3 large balconies. With main level laundry, two underground parking spaces and a convenient exclusive locker, visitor parking, this home offers both comfort and convenience. Located close to a wide range of amenities, Including Sq. One, shopping, schools, parks, Community Centre, Library, Arena, Sheridan College, GO, public transit and highways. This property provides the perfect blend of convenience and tranquility. Don't miss out on this exceptional opportunity in Central Mississauga's most sought-after areas. This townhome looks as good in person as it does in the photos! ALL photos are Untouched and NO virtual staging to photos. Nothing needed to do...Just move in! (id:50787)
Cityscape Real Estate Ltd.
4 - 3511 Lake Shore Boulevard W
Toronto (Long Branch), Ontario
Enjoy this spacious bachelor apartment featuring beautiful hardwood floors and a full kitchen and bathroom. A large window brings in plenty of natural sunlight, creating a warm and inviting atmosphere. Laundry is available on-site, and parking is optional. Perfect for those seeking comfort and convenience. (id:50787)
Royal LePage Porritt Real Estate
16 Shady Glen Crescent
Caledon (Bolton East), Ontario
Step into this beautifully maintained 4-bedroom, 4-bath detached home offering over 2,200 sq ft of stylish living space, plus a fully finished basement ideal for growing families or those who love to entertain. Nestled on a rare 159-ft deep lot, this home features a stunning backyard oasis complete with an inground salt water pool and interlock patio in both the front and back perfect for summer barbecues and family gatherings. Inside, you'll find a thoughtfully designed open-concept main floor featuring engineered hardwood, elegant custom paneling upstairs, and a spacious kitchen outfitted with stainless steel appliances. The seamless flow between the living, dining, and kitchen areas creates a warm and inviting space to relax or host guests. Additional highlights include: A double car detached garage Four generously sized bedrooms, including a spacious primary suite F our modern bathrooms for added convenience A bright and functional finished basement ideal for a home office, gym, or rec room Located in a sought-after, family-friendly neighbourhood close to great schools, parks, shopping, and dining, this home offers the perfect balance of comfort, style, and location. Pool heater 2021, Liner 2018, Roof 2018. (id:50787)
RE/MAX Premier Inc.
1365 Janina Boulevard
Burlington, Ontario
Welcome to 1365 Janina Blvd, a charming raised bungalow nestled on a beautiful 62 x 104.43 ft lot in the highly sought-after Tyandaga neighbourhood. With 2 + 1 comfortable bedrooms, including the oversized primary bedroom with a sliding door to the backyard, 2 full bathrooms and flex spaces, this home presents endless potential for customization to suit your needs. Step outside and enjoy the private backyard, ideal for outdoor entertaining, gardening, or simply relaxing in the fresh air. Recent improvements include: shingles & attic insulation in 2019 and receptacles pig-tailed in 2025. Located in a quiet, friendly neighborhood, this home is close to schools, shopping, parks, public transit and highway access. The perfect balance of tranquility and accessibility. Don’t miss the opportunity to make this lovely property your own. RSA. SQFT. (id:50787)
Royal LePage State Realty
316 Cherokee Boulevard
Toronto (Pleasant View), Ontario
Available for a one-year lease Unfurnished or as a furnished short-term rental. Beautifully maintained and newly upgraded 2-bedroom semi-detached bungalow apartment in the quiet and family-friendly Pleasant View community. This spacious lower-level unit features a private front-door entrance, a full kitchen, a 3-piece bathroom, and an en-suite washer and dryer. Enjoy the convenience of 1 driveway parking space, and quick access to Highways 401, 404, and the DVP. Located steps from parks and playgrounds. (id:50787)
RE/MAX Hallmark Realty Ltd.
504 - 33 Helendale Avenue
Toronto (Yonge-Eglinton), Ontario
One of Most Desirable Areas- Yonge/Eglinton Hub, Excellent Location!! Private Entrance To Spacious Open-Concept 2 Split Bedrooms+Den +2 Full-Bath Unit, Den Can Be Used As Office/Separate Room. Close *9.5 Ft Smooth Ceiling* w/Floor To Ceiling Windows Bring In Lots of Nature Lights, Functional Layout. NO Carpet Throughout. Modern-Sleek-Designer Kitchen w/Island Features Eat-In Area And Integrated Appliances. Good Sized Bedrooms; Rarely Find *Primary Room w/His-Hers Closets*+Ensuite. Septs To Subways, Restaurants, Retails And Many More To Offer. Do Not Miss It. (id:50787)
RE/MAX Excel Realty Ltd.
5 Matt Court
Vaughan (Maple), Ontario
Welcome to 5 Matt Court A Rare Original Owner Gem in the Heart of Maple!This meticulously maintained 3-bedroom, 3-bathroom home sits on a premium pie-shaped lot on a quiet, family-friendly court. Featuring a stunning renovated main floor with a modern kitchen with sleek quartz countertops, stainless steel appliances, and an abundance of cabinet space, pot lighting and hardwood throughout. The main floor is designed for both style and functionality. The home offers a spacious and bright layout, ideal for everyday living. The fully finished basement provides additional living space, perfect for a home office, gym, or recreation area. Enjoy your very own calm space in your large landscaped pie shaped backyard. This prime Maple location is close to top schools, parks, transit, and all amenities including the underground Walking Pathway which is seconds from your front doorway. This is the one you've been waiting for! (id:50787)
RE/MAX Noblecorp Real Estate
3 - 1286 Dundas Street W
Toronto (Little Portugal), Ontario
Discover this beautifully renovated 2-bedroom apartment on the 3rd floor. The bright, spacious layout perfectly combines urban convenience with high-end finishes like luxury vinyl plank floors, quartz countertops, and stainless steel appliances. With in-suite laundry, plenty of natural light, and a semi private back deck, this suite is designed for both comfort and style. Be the first to live in this freshly upgraded space approx 1040 sf! The large primary bedroom has direct access to the backyard offering a peaceful retreat in the heart of the city. The second bedroom is versatile, ideal for a home office, guest room, or creative studio. Step outside and explore the vibrant Dundas & Ossington neighbourhood, known for its rich cultural scene. Enjoy gourmet pizza at Badiali, brunch at Union, or a craft beer at Bellwoods Brewery, all just steps from your door. Trendy boutiques like Jonathan+Olivia, vintage shops, and local artisans add to the area's distinct charm. For outdoor enthusiasts, Trinity Bellwoods Park is just a short walk away, offering space for picnics, sports, or simply relaxing. The park also hosts events like farmers' markets, making it a lively community hub. Living here means easy access to everything you need. With a Walk Score of 97, groceries, cafes, gyms, and more are just minutes away. Whether you're a professional, a couple, or anyone seeking a stylish home in a lively community, this apartment delivers the best of modern living in one of Toronto's most desirable areas. Schedule a viewing today and see for yourself! Tenant pays all utilities (separately metered). *Photos virtually staged* (id:50787)
Forest Hill Real Estate Inc.
19 - 3265 South Millway
Mississauga (Erin Mills), Ontario
Stunning 3-Bedroom, 3-Bathroom Townhome Backing Onto Ravine! Thoughtfully designed with an upper level split floor plan for added privacy, this home is both stylish and functional. The primary bedroom on the upper level features multiple closets, a 3-piece ensuite, and a private terrace a perfect retreat. The second floor also includes a spacious bedroom, main bath, and convenient laundry, making everyday living effortless. The main floor bedroom can double as a home office, adding versatility. The chefs eat-in kitchen boasts stainless steel appliances, ample storage, and a stylish design. The living and dining areas feature pot lights, laminate flooring, and a cozy gas fireplace, with a walkout to a beautiful green space/ravine. The finished basement offers additional living space, a large storage room, and a second gas fireplace for added warmth and comfort. Condo fees include landscaping, water, Bell Fibe TV, and unlimited internet. A rare opportunity in a serene setting don't miss out! (id:50787)
Keller Williams Real Estate Associates
85 Madsen Crescent
Markham (Markville), Ontario
Discover this charming family home nestled in the heart of Markham, offering the perfect blend of comfort, convenience, and investment potential. Here are its standout features: FULLY FINISHED WALK-OUT BASEMENT APARTMENT - A newly renovated basement apartment with a separate entrance and direct access to the backyard, ideal for additional living space or rental income. STEPS TO TOP-TIER EDUCATION - Just steps away from Markville Secondary School, the finest high school in Markham, alongside Central Park PS, putting premium education within reach. ALL-YEAR ENTERTAINMENT HUB - A short walk to Markville Mall, Centennial Park, and the community center, offering shopping, sports, swimming, and non-stop fun for all seasons. MOVE-IN READY WITH MODERN UPGRADES - Meticulously maintained and recently updated with new windows (2024), heat pump (2024), kitchens (2023 & 2024), and roofing (2022), plus an owned hot water tank ready for you to settle in! Bonus: Hot water tank is owned, saving you rental costs. ** This is a linked property.** (id:50787)
First Class Realty Inc.
354 Clearmeadow Boulevard
Newmarket (Summerhill Estates), Ontario
All brick two story detached. In desirable Summerhill. Close to schools, parks, shopping ,400 hwy and Transit . Many upgrades. New front door . Glass garden doors to backyard . Hardwood floor on main floor. Plaster crown molding on main floor and principal bedroom . Stainless steel appliances. Granite countertops in kitchen, second floor main bathroom and principal bathroom. Gas fireplace in family room. Professionally finished basement with pot lighting, all wood wet bar and three piece bathroom also small office. Professionally landscaped backyard with rock waterfall pond and in-ground pool. Double attached garage with four parking spots in driveway. Central vacuum. Reverse osmosis water filter and top. Gas line for barbecue and kitchen stove.*For Additional Property Details Click The Brochure Icon Below* (id:50787)
Ici Source Real Asset Services Inc.
1406 - 21 Balmuto Street
Toronto (Bay Street Corridor), Ontario
Crystal Blu' Lux Condo @ Heart Of World Class Shopping Strip. Yorkville Neighborhood. Surrounded By Dining, Theatre, Subway. Amazing 1 Bedroom Corner Unit, Faces N/W To Holt Renfrew And To Open Clear View Approx.600 Sq. Ft. Open Balcony. 10Ft. Ceilings, Pre-Engineered Hardwood Floors, Scavolini Kitchen, Granite Countertop, Breakfast Bar, Integrated Stainless Steel Appliances. Great Location To Live In/Work Downtown & Yorkville. (id:50787)
Royal LePage Connect Realty
Upper - 548 Berwick Crescent
Oshawa (Mclaughlin), Ontario
Stunning 2-Bed, 1-Bath Main-Floor Located In The Highly Desirable Mclaughlin Area. This Home Offers A Modern And Spacious Interior, Making It The Perfect Choice For Anyone Seeking A Stylish Living Space.As You Enter, You Are Greeted By A Bright And Welcoming Living Room That Features Large Windows, Elegant Flooring, And Neutral Tones That Are Both Warm And Inviting. Open-Concept Layout Seamlessly Connects The Living Room To The Dining Area, Providing The Perfect Space For Entertaining Or Family Gatherings. Kitchen Is Sure To Impress With Its Modern Countertops, And Stainless Steel Appliances. The Kitchen Also Features Ample Counter And Storage, Making Cooking A Breeze. Both Beds Are Generously Sized, With Large Windows Providing Plenty Of Natural Light. The Beautiful Full Bath That Has Been Updated With Modern Fixtures And Finishes. Shared Driveway With 2 Car Parking, And Shared Access To Backyard (id:50787)
Housesigma Inc.
176 Plewes Drive
Collingwood, Ontario
Introducing HOME from your Dreams, all set ready to LIVE, Perfect place of residency and holiday retreat where raw nature meets a refined amenities. This stunning Clydesdale Model from Devonliegh Homes offers 4 spacious bedrooms, 3 Bath, 2 Garage, 9 Feet main floor ceiling, Open to Above entrance, brand new stainless steel Appliances, offering ample space and comfort for you and your family. Upgraded bigger Basement Windows and 3 piece rough in Basement to get started for extra living space in the basement. Located 10 mins from Sunset Point Beach. the Excitement of ***BLUE MOUNTAIN*** is only short drive away, offering endless activities of mountain slops, trails, water activities, beaches skiing and many more adventures. Embrace the lifestyle you've always dreamed of in this beautiful, newly built home, where every day feels like a holiday (id:50787)
RE/MAX Gold Realty Inc.
2 Patricia Place
Kawartha Lakes (Bobcaygeon), Ontario
Welcome to Port 32, an extraordinary enclave nestled in the village of Bobcaygeon. Here the serene beauty of Pigeon Lake meets a vibrant adult lifestyle community's unique blend of luxury & leisure for active adults. This comfortable home offers a 1600 sq ft main level with attractive decor that presents a warm, inviting atmosphere. An enclosed front porch invites you into a spacious foyer with Skylight. The living dining room, complete with fireplace & hardwood, flows directly to a bright west facing family room overlooking a treed, limestone garden oasis & large deck for relaxation or entertaining. Enjoy a well-appointed kitchen, complete with stone counters, stainless appliances & breakfast nook with bay window. The recently finished 900 sq ft on the lower level includes a games room, 2 bedrooms, bathroom & workshop that caters to today's lifestyle. Residents enjoy Shore Spa memberships, an included $6000 value; indulge in the finest amenities of clubhouse, marina, outdoor pool, tennis/pickleball courts, bocce courts, horseshoes, billiards, shuffleboard & exercise room. Engage in activities like Line Dancing, Pub Night, Art Group, Bridge, Mahjongg, Craft Club, Guitar Circle, Movie Night, Games Night, Exercise Sessions & Tai Chi, all designed to foster connection & camaraderie among Port 32 residents. Pre listing home inspection & floor plans available. Upgrades include: lower level finishing 23, roof shingles 19, Heat pump & back up furnace 23 ensuring comfort & energy efficiency. A barbeque propane hook up & inground irrigation system simplify maintenance. The enclaves unique limestone landscaping & dedicated walking trails encourage leisurely neighbourhood strolls. Known as the "Hub of the Kawarthas", Bobcaygeon sits where Sturgeon Lake flows into Pigeon Lake, on historic 382 km Trent Severn Waterway for boating & fishing, 50 kms northwest of Peterborough & 30 kms northeast of Lindsay. Prioritize your visit to this exceptional listing offering remarkable valu (id:50787)
Royal LePage Proalliance Realty
1647 Middleton Street
Pickering (Brock Ridge), Ontario
Gorgeous Three Bedroom Detached Home, Extremely Bright, Very Clean, Front Porch Enclosure, Eat-In-Kitchen, Walk-OutTo Patio, Sunken Family/ Living Room, Fridge, Stove, Washer, Dryer, Built-In-Dishwasher, Air Conditioning, Double Garage Door And Double Driveway, Finished Basement With Rec Room And 4th Bedroom. (id:50787)
Homelife Galaxy Real Estate Ltd.
2107 - 6 Sonic Way
Toronto (Flemingdon Park), Ontario
Mid Town Excellent Location! Well Situated In Close Proximity To Ttc & Lrt Station.Three Mins To Dvp, Aga Khan Museum, Don Mills Mall, Super Market Across The Street. Many Parks & Trails Near By. Luxurious Amenities,4th Floor Rooftop Terrace, Gym. Good School. 3Brs With 2 Washroom& Two Huge Balconies. An Abundance Of Nature Light W/Floor To Ceiling Windows, Upgrade Bathrooms. Suite Features Smooth Ceiling, Wide Laminate Flooring Throughout. Se Exposure. Very Bright.1 Parking And 1 Locker Included. S/S Fridge, Stove, B/I Dishwasher, Microwave, Quartz Counter Top, Stacked Front Loaded Dryer & Washer.No Pets and No Smoking. Tenant pays all utilities. (id:50787)
Homelife New World Realty Inc.
42 - 520 Grey Street
Brantford, Ontario
Nestled in the heart of Echo Place, this charming 2 years old townhouse presents a seamless blend of contemporary living and convenience. Boasting three bedrooms and three bathrooms, this nearly new home is thoughtfully designed for modern lifestyles. Approx. 1500 Sq.Ft Of Living Space.* Hardwood Floors Throughout Main Floor And Broadloom On The Stairs And Second Floor.* Eat-In Kitchen With All Stainless Steel Appliances And Walkout To Backyard.* Primary Bedroom With A Walk-In Closet And A 4 Piece Ensuite.* Good Sizes Of All Bedrooms With A Loft On The 2nd Floor.* Unspoiled full basemsnt waiting for you to custom design to expand the living space. *You Don't Want To Miss Out On This One.* POTL fees- $141/ month (id:50787)
Kingsway Real Estate
67 Teignmouth Avenue
Toronto (Caledonia-Fairbank), Ontario
FURNISHED Charming Home On A Quiet Crescent in the heart of high demand Caledonia-Fairbank Community! 3 Spacious Bedrooms w/ Main Floor Kitchen Walk Out To Patio. This Stunning house with 2 parking spaces is your ideal condo alternative. Open concept main floor and large windows provide an abundance of natural sunlight. Spacious bedrooms. Walk out to sun filled private yard. Situated in family neighbourhood. ***furniture can be removed from the second and third bedrooms*** (id:50787)
Keller Williams Portfolio Realty
3 - 337 George Street N
Cambridge, Ontario
Located in the exclusive and very desirable River Walk Community in West Galt Cambridge backing onto the Grand River within walking distance to trails, shopping, restaurants, theatre and so much more!! This lovelymulti-4-level home features beautifully landscaped grounds & sprinkler system. With approximately 2360sq ft of finished living space, a double garage with inside entry, plus additional driveway parking for 2 cars, this home offers natural lighting and breathtaking views throughout. The main floor includes a spacious eat-in kitchen with an Island, granite counters and ample cupboard space. Inviting formal living and dining rooms, and a great Either home office OR 3rd Bedroom-with closet. The upper level boasts a master suite with a 3pc ensuite, a second bedroom, and a full 4pc bathroom. The lower level features a spacious and inviting family room with a gas fireplace and sliders leading to the deck overlooking the Grand River, great for outdoor BBQ & entertaining. This expansive space would even accommodate an art or yoga studio and many other possibilities. In addition the final level provides a finished rec room, workshop, laundry & 2pcbathroom. This complex also offers use of The Quarry building providing a games room & banquet room and access to a party room ideal for hosting and entertaining events! Don't miss this wonderful opportunity to call this home!! No maintenance or upkeep, offers you carefree living! Lock your doors and go! (id:50787)
RE/MAX Twin City Realty Inc.
1365 Janina Boulevard
Burlington (Tyandaga), Ontario
Welcome to 1365 Janina Blvd, a charming raised bungalow nestled on a beautiful 62 x104.43 ft lot in the highly sought-after Tyandaga neighbourhood. With 2 + 1 comfortable bedrooms, including the oversized primary bedroom with a sliding door to the backyard, 2full bathrooms and flex spaces, this home presents endless potential for customization to suit your needs. Step outside and enjoy the private backyard, ideal for outdoor entertaining, gardening, or simply relaxing in the fresh air. Located in a quiet, friendly neighborhood, this home is close to schools, shopping, parks, public transit and highway access. The perfect balance of tranquility and accessibility. Dont miss the opportunity to make this lovely property your own. RSA. SQFT. (id:50787)
Royal LePage State Realty











