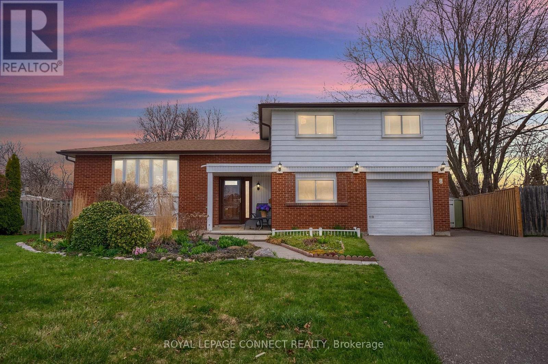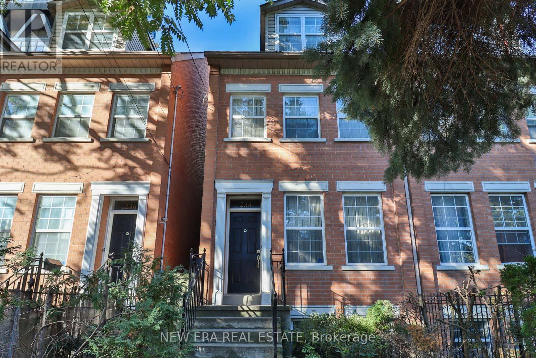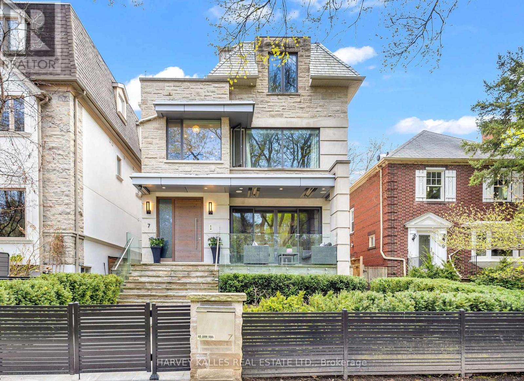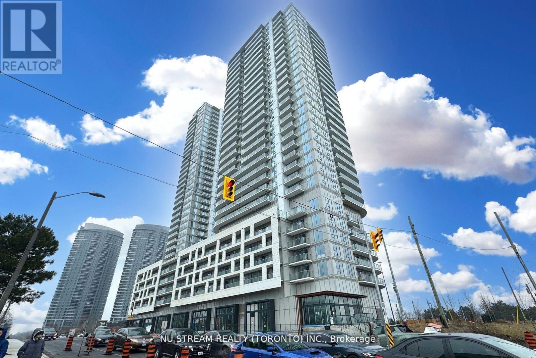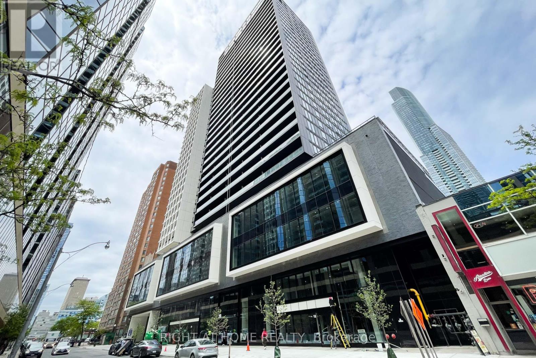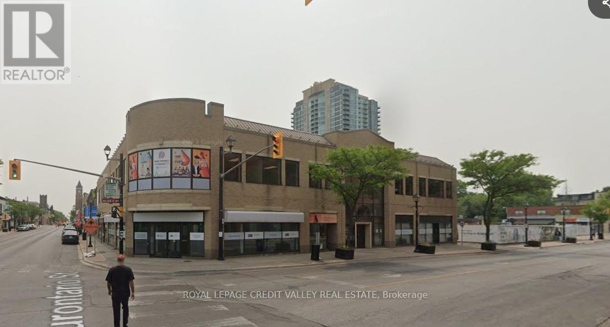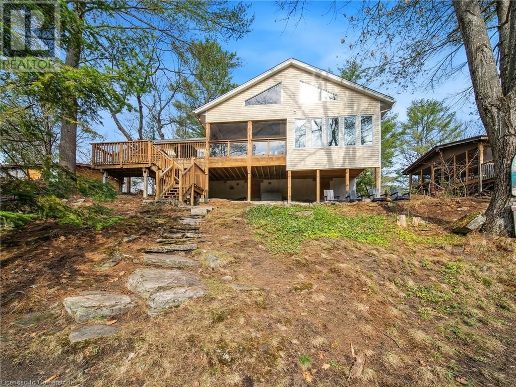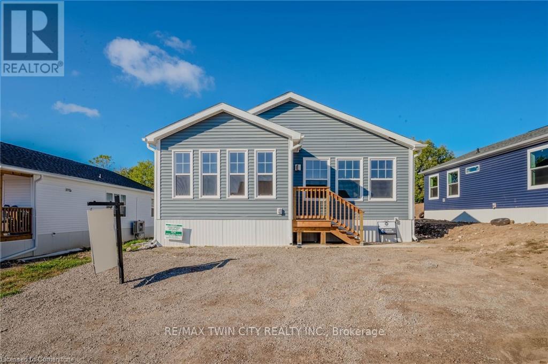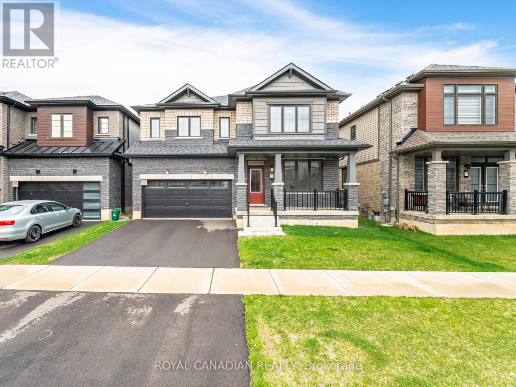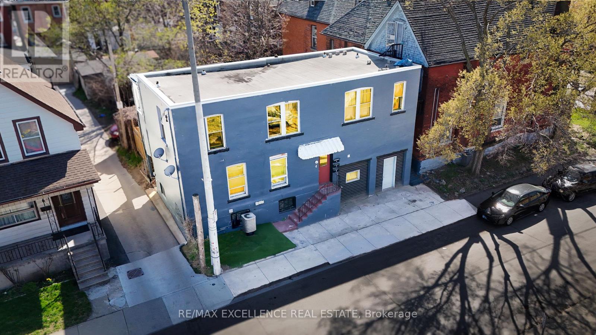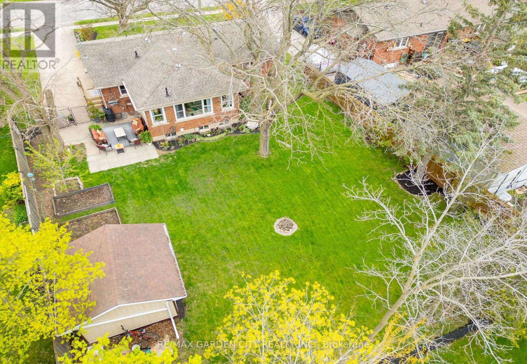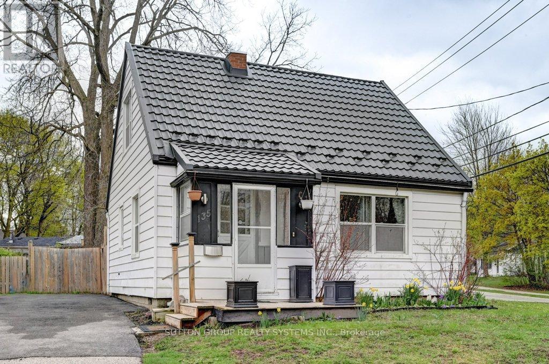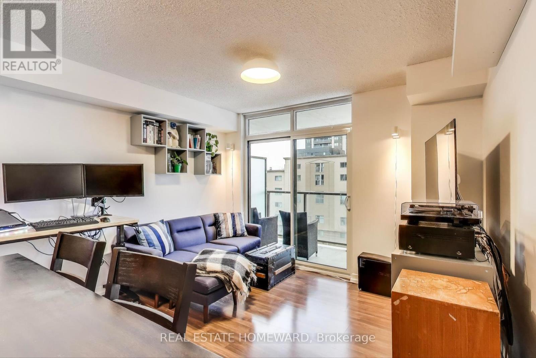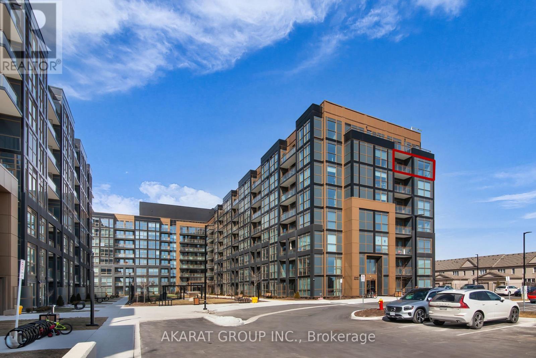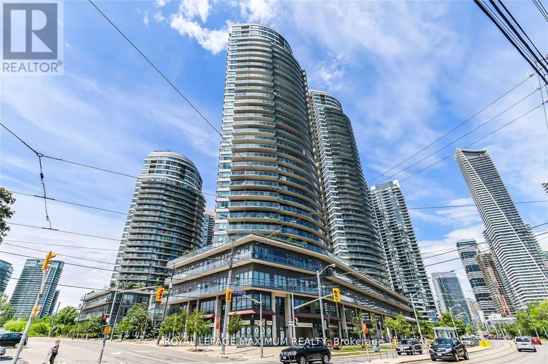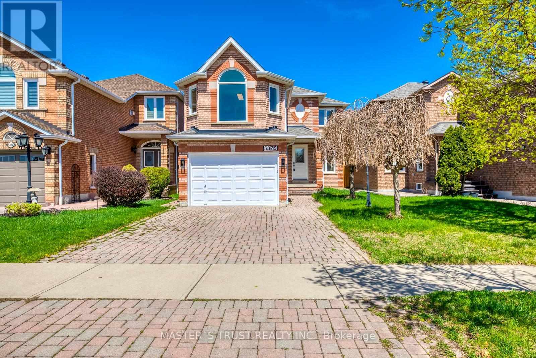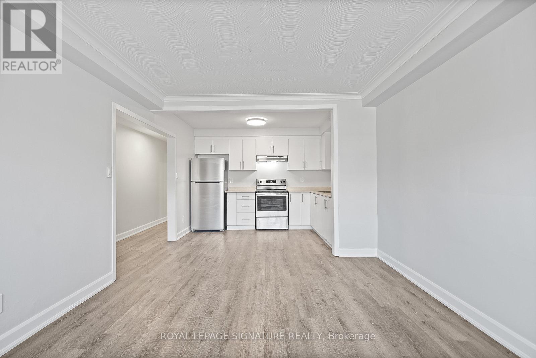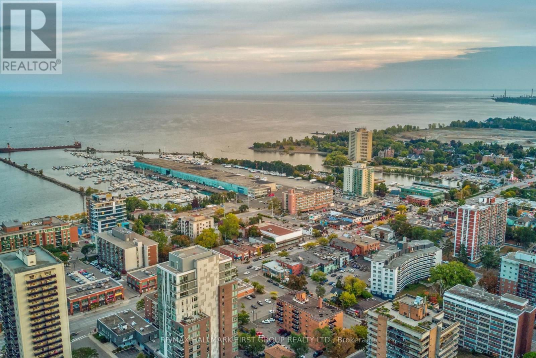312 - 3 Rowntree Road
Toronto (Mount Olive-Silverstone-Jamestown), Ontario
Rare find! Only suite with massive wrap-around terrace backing onto ravine, 1300 sqft side-split corner unit, 2 large bedrooms , 2 full bathrooms and 2 parking spots! Master bedroom ensuite with his & her sinks and custom make-up vanity. Custom extended kitchen with built-in bar/cabinet. Entertainers dream hosting summer get togethers on the balcony, watching the sunset. 3rd floor provides easy access to main floor amenities without needing the elevator. Resort-style living in Toronto surrounded by nature. Gated community with 24-hour security, indoor/outdoor pools, gym, squash court, tennis courts, ping-pong room, lounge and sauna. Newly renovated party room. Located conveniently beside elementary/junior school, plaza with numerous dining options, Tim Horton's and 24-hour Rabba. Recently built LRT along Finch can take you to York University, Humber College, hospital in minutes, also close to Pearson International airport. Building backs onto the Humber river and Rowntree Mills park. Fantastic property for professionals, families. (id:50787)
Modern Solution Realty Inc.
8 Graham Court
Ajax (South East), Ontario
First time offered for sale, 8 Graham Crt is a great opportunity to live in the sought-after community of South East Ajax by the lake. Located on a quiet court, with a massive lot that is fully fenced and backs onto a luscious greenbelt with walking path. This home shows pride of ownership by the original owners and features immaculate gardens, tasteful finishes, and a warm, inviting atmosphere. Step into the bright main floor featuring an oversized bay window, pot lights and a large living room & dining room that provide opportunities for large gatherings. The pristine kitchen was fully renovated in 2025 and offers space for a second dining area. Home boasts new floors throughout the main and upper floor (2024).The upper floor is a 4-bedroom that has been converted to a 3-bedroom layout. This modification allows for a huge primary bedroom with a seating area, a double closet and two large windows overlooking the backyard oasis. On the third level, there is a 4th bedroom and an office which can easily be converted into a 5th bedroom, perfect for your growing or multigenerational family. The unfinished basement with large windows, offers great potential for additional living space. For your added convenience, the third floor has direct access to the attached garage and there is no sidewalk to shovel in the winter. Upper washroom was renovated in 2023. Shingles replaced in 2024 , and a new A/C installed in 2023. The property also boasts a 4-car driveway. Only minutes walk to waterfront trails where you can find endless greenspace, scenic parks, splashpad, shores of Lake Ontario and much more. Minutes drive to the 401, grocery stores, Public & Catholic schools & everything else you need. (id:50787)
Royal LePage Connect Realty
238 George Street
Toronto (Moss Park), Ontario
Welcome to 238 George St a bright, well-maintained home located just moments from the heart of downtown! This property combines the vibrancy of city living with a quiet, comfortable retreat. Situated in a highly sought-after area, residents will enjoy the convenience of being close to downtowns cafes, dining, shopping, and cultural hotspots, all within walking distance. The home boasts an inviting layout, designed to maximize natural light, with a large window in the living area and a beautiful skylight on the upper level. This feature illuminates the space by day and offers stunning moonlit views by night, creating a cozy and unique ambiance. This property is ideal for those seeking a blend of convenience and character, with nearby access to transit and all the essentials. Perfect for first-time buyers or those looking for a downtown lifestyle with a warm, welcoming feel, 238 George St is a rare find in an unbeatable location! Some photos are virtually staged. (id:50787)
New Era Real Estate
7 Relmar Gardens
Toronto (Forest Hill South), Ontario
Envision Your Life On A Quiet Street In A Picture-Perfect Neighbourhood Overlooking A Gorgeous Park With Walkout To Cedarvale Ravine. 7 Relmar Gardens Is Where Exceptional Craftsmanship Meets Unparalleled Functionality In Every Corner Of This Thoughtfully Designed Home; Featuring A Sun-Drenched Open Concept Main Floor With A Generous Living Area With A Stunning Gas Fireplace, Front Walkout To A Heated Front Porch, Connected To A Chic Dining Space And Gourmet Eat-In Kitchen With Walkout To Rear Patio! Enter From The Built-In Garage Into A Stylish Mudroom And Effortlessly Travel Between Floors With Your Private Elevator! The Second Level Boasts A Luxurious Primary Suite With Spa-Like Ensuite And Walk-In Closet, Two Additional Bedrooms With Ensuites, And A Convenient Laundry Room! The Third Level Offers A Private Second Primary Retreat With Balcony, Elegant Ensuite, Walk-In Closet, Plus A Spacious Office With Its Own Balcony! The Lower Level Is Tailor-Made For Entertaining, Featuring A Showpiece Rec Room With Wet Bar, Climate-Controlled Wine Cellar, Full Nanny Suite, And Private Gym; With Built-In Speakers Throughout, Heated Floors In Bathrooms, Central Vacuum With Retractable Hose, Smart Home Integration, Irrigation System In The Front, Built-In Garage And Additional Detached Garage, And More! Set In The Heart Of Forest Hills Coveted Lower Village, One Of Toronto's Most Prestigious And Walkable Locations, With Top-Rated Schools Like Forest Hill JR & SR PS And FHCI, Steps to St Clair Subway Station, Boutique Shops, And The Best Of Midtown Living! 7 Relmar Gardens Is A Rare Opportunity To Live Amidst Natural Beauty And Refined Urban Convenience. Must Be Seen! (id:50787)
Harvey Kalles Real Estate Ltd.
2506 - 30 Gibbs Road
Toronto (Islington-City Centre West), Ontario
OFFER ANYTIME Welcome to your new condo in Etobicoke. This beautiful unit is facing east and is high enough to drown out the highway noises, 2 bedroom 2 bathroom is split to offer maximum privacy and master bedroom offers a beautiful east view sunrise. Walking in you will be greeted by the kitchen where you can be a chef and entertain which then opens up to your living room with a breathtaking view of the Toronto skyline and CN Tower. The primary bedroom enjoys the Toronto skyline and has a walk - in closet and an ensuite bathroom . Move in ready- Move in and enjoy. 747 sq ft + 65 sq ft balcony.THANKS FOR SHOWING (id:50787)
Right At Home Realty
202 Rustic Road
Toronto (Rustic), Ontario
Detached two storey 3 Bedroom plus 2 additional potential bedroom, entire house in well established , great family neighbourhood. Finished basement, double detached garage , plenty of parking, 50 X 150 Ft w/ huge backyard. Walking distance to all amenities, shopping, parks, schools, TTC. Easy access to all major Hwys, & Pearson Airport,sDowntown. No pets. No smoking. (id:50787)
RE/MAX West Realty Inc.
18 - 353 Saunders Road
Barrie (0 East), Ontario
Corner unit in Office/Industrial unit with 1349 sf ground floor and 482 sf mezzanine finished with 3 offices. Vinyl plank flooring throughout main floor, new carpet on stairs and on mezzanine. Main floor large open area and 1 separate board room/storage or office. Finished as office/showroom but there is a drive in door that can be opened up if needed (currently drywalled over). Great signage, exposure. Kitchen and 2 washrooms incl one handicap accessible. Nicely finished permits a wide variety of office, service and Industrial uses suitable for many businesses. Est $9.90/sf TMI includes condo fees and realty taxes. Tenant pays utilities (id:50787)
Ed Lowe Limited
1504 - 50 Town Centre Court
Toronto (Bendale), Ontario
Great Location. 1 Bedroom, 1 Bath and balcony Luxury Condo With one Parking & locker. Nice large Balcony. Bedroom has a large closet. Great kitchen with all the B/I's needed to call this place home. Facilities: Easy Access To Highway 401. Steps To Scarborough Town Centre, Restaurants, Library, YMCA, Parks, City Centre, Skating Rink, Theatre And More! One Bus Directly to University of Toronto Scarborough Campus. Walking Distance To Shopping Centre, TTC Bus, Go Bus, 24 Hr Concierge With Security Guards, Gym, Party Room. *Floor Plan just for reference, not accurate, buyer agent and buyer to verify sqft and property taxes* (id:50787)
Future Group Realty Services Ltd.
3022 - 2031 Kennedy Road
Toronto (Agincourt South-Malvern West), Ontario
A Must See Stunning New Condo, Nicest Unit included 1 parking, Functional 1 Bedroom, 1 Baths Layout Unit with a Large Size Private Balcony! High Floor With East View. Located at K Square Condo in the heart of Scarborough Situated just moments away from Highway 401, TTC, Scarborough Town Centre, Agincourt Mall, and the University of Toronto Scarborough campus!!Conveniently located with steps To TTC that connects to Kennedy subway station!!Building Features Include 24 Hour Security, Visitor Parking, State Of The Art Gym, Library, Guest Suites, Lounge, Kids Area, Yoga Studio, Future Retail, And More. (id:50787)
Nu Stream Realty (Toronto) Inc.
1303 - 20 Edward Street
Toronto (Bay Street Corridor), Ontario
Prestige "Panda" Condo, designed by Cecconi Simone! Boasting an unbeatable 100% walk score, this prime location is just 1 minute from Dundas Square, the subway, and Bay St., with minutes to U of T, Toronto Metropolitan University (formerly Ryerson), top colleges, hospitals, the Financial District, and the Eaton Centre. This well-appointed 3-bedroom, 2-bathroom layout offers 1,035 sq. ft. of living space plus a 163 sq. ft. balcony and features floor-to-ceiling windows with upgraded luxury custom blinds, pre-engineered flooring, and spectacular urban views. Enjoy smooth ceilings and an integrated premium kitchen with high-end appliances, a stylish backsplash, and modern finishes. The building boasts exceptional amenities, including a state-of-the-art fitness center, a cozy rooftop terrace with BBQs, a movie theatre, a half basketball court, chic lounge and study areas, and a 24-hour concierge, ensuring a full range of exclusive comforts for residents. (id:50787)
Right At Home Realty
200c - 1 Nelson Street W
Brampton (Downtown Brampton), Ontario
. (id:50787)
Royal LePage Credit Valley Real Estate
3309 Riverdale Drive
Severn, Ontario
Turnkey WATERFRONT home or cottage. Experience the tranquility of waterfront living with stunning elevated views from this beautiful home located on the Severn (Green) River in Washago. This inviting residence features three large bedrooms and three baths, providing ample space for family and guests. The light-filled open-concept great room seamlessly connects to the kitchen and dining area, showcasing a striking cathedral tongue and groove pine ceiling complemented by hardwood and ceramic floors. A cozy corner wood fireplace adds warmth to the living space, perfect for relaxing evenings. The versatile upper loft offers additional living space that can be adapted to suit your needs, whether as a home office, play area, or guest retreat. Spacious bathrooms featuring large tiled walk-in showers for a touch of luxury. Enjoy effortless outdoor living with walkouts that lead to a tranquil screened-in porch, where you can take in the amazing views. The property boasts 81 feet of waterfront, complete with a dock for your boating adventures and a detached garage for convenient storage. Currently operates as a short term rental. Don’t miss the opportunity to make this stunning waterfront home your own and embrace a lifestyle of peace and beauty on the Severn River! (id:50787)
Royal LePage Signature Realty
15 Reeds Road
Haldimand, Ontario
RemarksPublic: Welcome to country living at its finest! Nestled on 16 private acres, this stunning custom bungalow offers over 4,000 sq. ft. of thoughtfully designed living space. Featuring 5 spacious bedrooms and 4 beautifully appointed bathrooms, this home is perfect for families and entertainers alike. Enjoy a seamless blend of luxury and comfort with a gourmet kitchen, a fully equipped wet bar, and expansive living areas. Unwind in the hot tub, stay active in the dedicated exercise room, and host effortlessly in this inviting rural retreat. A rare opportunity to own a true countryside oasis with room to roam and space to grow. Property also features separate barn and garage that have a potential income opportunity (id:50787)
RE/MAX Escarpment Realty Inc.
1039 St. John's Road W
Norfolk, Ontario
Welcome to 1039 St. Johns Road W a charming bungalow nestled on a picturesque 2-acre lot in beautiful Norfolk County. This inviting country property features 3 spacious bedrooms, 1 full bathroom, an oversized two-car garage, and a detached workshop with hydro and a single garage door ideal for hobbyists or extra storage.Step inside to discover a bright, open-concept living room/ dining room with original hardwood floors and a cozy gas fireplace that serves as the perfect focal point. The kitchen offers plenty of cabinet and counter space, along with a large window above the sink that frames scenic views of the backyard. Convenient access to the attached double garage adds to the home's practicality.On the main floor, you'll find three comfortable bedrooms, a 4-piece bathroom, and a lovely sunroom the perfect spot to enjoy your morning coffee while soaking in the peaceful surroundings.The finished basement offers a versatile recreation room with a second gas fireplace, perfect for entertaining or relaxing with family. A large utility room provides laundry facilities and ample storage space.Enjoy the serenity and space of country living, with a large yard that invites outdoor fun, gardening, or simply relaxing in nature. (id:50787)
Revel Realty Inc.
Lot L - 1085 Concession 10 Road W
Hamilton, Ontario
This lovely brand new bungalow built by Kent Homes, known as the Regency Model features 3 Bedrooms, 2 baths and over 1300sqft of living space. Situated in the year round land lease community, Rocky Ridge Estates which is conveniently located just off Highway 6 on a quiet side road. Enjoy an easy going lifestyle in this tranquil rural setting while still easily accessing major commuting routes and major centers. Just 8 minutes south of the 401. Enjoy the open concept floor plan which features a large kitchen with island overlooking the dining room area with wall to wall windows, all 3 rooms tucked away at the rear of the home for peace and quiet, a primary 4pc ensuite and an abundance of natural light. This is the perfect investment for the downsizers or first time home buyers to get into the market at an affordable price! Inquire for more details about Lots available and various other models. Location may be listing in Freelton. Taxes not yet assessed. Images are of the Model home. Renderings and floor plans are artist concepts only and derived from builder plans. (id:50787)
RE/MAX Twin City Realty Inc.
Bsmt - 6 Zecca Drive
Guelph (Pineridge/westminster Woods), Ontario
Bright 1-Bedroom legal basement apartment in south Guelph- available July 1. This self-contained unit features a private entrance and in-suite laundry, located in the heart of Guelphs desirable south end. The suite offers an open-concept kitchen and living area, a spacious bedroom, and a 4-piece bathroom, providing both comfort and functionality. Enjoy the convenience of being within walking distance to parks, top-rated schools, the University of Guelph, public transit, and a full range of south end amenities. Nestled in a quiet, friendly neighbourhood, this home is ideal for students or professionals. (id:50787)
RE/MAX Aboutowne Realty Corp.
63 Todd Crescent
Southgate, Ontario
Stunning 3 Bedroom Detached Home With Separate In-law Suite That Feels Like New! Experience The Tranquility Of A Peaceful, Quite Neighborhood. Beautiful Lot With 4 Car Driveway And Generous Size Backyard. Enjoy The Bright, Airy Atmosphere, Enhanced By Huge Windows, High Ceilings, And A Deck Overlooking A Fully Fenced Yard. Modern Kitchen W/stainless Steel Appliances, And A Custom Barn Door Pantry. Upstairs, You'll Find Three Spacious Bedrooms And Two Full Washrooms. Upgraded 5 Pc Ensuite With Double Sink & Walk In Shower. Finished Basement In-law Suite With A 4th Bedroom, Full Washroom And Kitchen Offering Additional Living Space. This Home Is A Must-see To Truly Appreciate Its Beauty! ** This is a linked property.** (id:50787)
RE/MAX Realty Services Inc.
27 Bee Crescent
Brantford, Ontario
Discover this stunning 4-bedroom, 4-bathroom detached home located on a premium ravine lot in one of Brantford most desirable communities. With over 3,000 sq. ft. of elegant living space and built in the last 2 years, this home offers a perfect blend of style, function, and comfort. Enjoy a bright, open-concept main floor featuring rich hardwood flooring, large windows, and seamless flow ideal for entertaining. The modern kitchen is a chefs dream with open concept, stainless steel appliances, upgraded cabinetry, and a large center island. A beautiful oak staircase with upgraded railings leads to a thoughtfully designed upper level with spacious bedrooms. The primary suite includes a walk-in closet and a spa-like 5-piece ensuite with double sinks, soaker tub, and standing shower. A second bedroom features its own private ensuite, while two additional bedrooms share a convenient Jack & Jill bathroom. A main floor den with double French doors offers the perfect workspace or private retreat. Enjoy the ease of an upper-level laundry room with built-in cabinetry. The full-sized unfinished basement offers high ceilings, a bathroom rough-in, and endless customization potential. Step outside to a private backyard with no rear neighbours, backing onto peaceful ravine views. Includes a double-car garage with interior access through mud room and closet, and a long driveway for additional parking. Close to top-rated schools, parks, scenic trails, shopping centres, and quick access to Hwy 403. (id:50787)
Royal Canadian Realty
4 Rosemont Avenue
Hamilton (Stipley), Ontario
This legal triplex features three self-contained units each with 1 bedroom, 1 bathroom, and its own kitchen perfect for investors or buyers seeking rental income. Offering a total of 3 bedrooms and 3 bathrooms, this property is move-in ready and ideal for generating steady cash flow. Conveniently located near public transit, schools, and everyday amenities. A fantastic addition to any real estate portfolio don't miss your chance to own this versatile, income-generating property! (id:50787)
RE/MAX Excellence Real Estate
1002 - 300 Croft Street
Port Hope, Ontario
Welcome to this stylish and low-maintenance condo-townhouse bungalow in the sought-after Croft Garden community of Port Hope. Just four years new, this beautifully maintained home offers a modern open-concept layout with soaring vaulted ceilings, pot lights, and expansive windows that fill the space with natural light. The kitchen boasts sleek quartz countertops and flows seamlessly into the spacious living and dining areas, creating a bright and functional space ideal for both everyday living and entertaining. ***Designed for both comfort and practicality, the home includes two bedrooms, one full bathroom and a guest powder room, plus a convenient laundry room offering extra storage. Thoughtful custom finishes and tastefully upgraded interiors reflect true pride of ownershipthis lovingly maintained, owner-occupied home is move-in ready. ***Enjoy a true lock-and-leave lifestyle with all exterior maintenanceincluding snow removal, lawn care, and gardeninghandled for you. A dedicated parking spot is located right next to the unit for added convenience. Situated just minutes from parks, schools, shops, downtown Port Hope, the beach, and Highway 401. Best of all, this home is within walking distance to Trinity College School (TCS) perfect for staff, students, or families seeking proximity to one of Canada's top private schools. ***Whether you're a first-time buyer, downsizer, small family, or TCS-affiliated, this home offers the perfect blend of comfort, location, and easy living. Don't miss your chance to call it yours! (id:50787)
Jdl Realty Inc.
4165 William Street
Lincoln (Beamsville), Ontario
CHARMING BRICK BUNGALOW ON A FABULOUS PROPERTY with spacious open-concept design in most desirable location with short stroll to downtown, schools & parks. Oversized windows on main level offers a bright and sunny atmosphere. Main floor family room with hardwood floors overlooks the expansive yard and gardens. Great eat-in kitchen with abundant cabinetry. Main floor laundry. Open staircase to lower level with 3rd bedroom & additional bath. The large patio adds to this backyard oasis. OTHER FEATURES INCLUDE: c/air, new furnace 2022, hardwood floors, fridge, stove, dishwasher, large shed. Truly a "House and Garden" home inside and out! (id:50787)
RE/MAX Garden City Realty Inc.
38 Narbonne Crescent
Hamilton (Stoney Creek Mountain), Ontario
Gorgeous Semi Detached home in a highly sought-after Stoney creek mountaincommunity neighborhood. Located On A Quiet Family Friendly crescent. Wellmaintained, Bright, and Spacious home. Quartz counter tops, tall cabinets andcenter island in kitchen. Gleaning Hardwood floors through out. Great layout withspacious bedrooms and a loft/family room in second floor. Conveniently locatedlaundry on second floor. Single car garage with auto opener and entry to home.Large backyard which is fully fenced. No neighbors on back of the house. Backingon to park and playgrounds. Nearby Restaurants, Coffee Shops, Parks, Golf Course,Drive-In Movie Theatre, Library, Schools and other attractions. (id:50787)
Century 21 People's Choice Realty Inc.
101 Blackwell Drive
Kitchener, Ontario
OPEN HOUSE SATURDAY 1-3PM: Welcome to this spacious 3-bedroom, 2-bathroom backsplit offering over 2,500 sq ft of finished living space, plus a basement and a generous lower-level storage area. Perfectly situated in a sought-after neighbourhood close to schools and every convenience, this home blends comfort, functionality, and opportunity. The updated eat-in kitchen (2013), complemented by a separate formal dining room. Step out to the beautifully updated back deck (2020) and enjoy a fully fenced yardperfect for kids, pets, and outdoor gatherings. Recent updates include: electrical panel (2019), furnace (2024), front hall flooring (2022), and garage door (2015). While some interior décor awaits your personal touch, the fundamentals are solidoffering a fantastic canvas to create your dream home. This is your chance to own a large, well-located property with room to grow in one of the communitys most desirable pockets. (id:50787)
Peak Realty Ltd.
16 Mitchell Crescent
Mono, Ontario
Every Elegant Detail In This Home Has Truly Been Thought Out To Stand The Test Of Time On One Of The Quietest Streets In The Neighbourhood. This Magnificent 4 + 1 Bedroom Property Is Situated On A Premium 63ft x 125ft Lot With NO Sidewalk So You Can Park Up To 10 Cars (3 In Garage), That Features A Newly Finished WALKOUT Basement With In-Law Suite, With Pot Lights & Full Sized Windows For Abundant Natural Light. Almost 3000sqft (2995sqft as per mpac) Of Luxury Living Above Grade PLUS An Open Concept 1400sqft Finished Basement With A 2nd Kitchen Makes This Home An Entertainers Dream Or Great For A Multi-Family Living Situation. The Main Floor Boast Gleaming Hardwood Floors, Wainscotting, Separate Living Room Perfect For Those Work From Home Days As An Office, Leave As A Livingroom Or Use As A Kids Playroom, Dining, Great Room With Fireplace & A Chefs Kitchen With An Oversized Gas Stove, Oversized Island & Large Breakfast Area That Leads Out To Your Oversized Deck - Seamlessly Carrying Inside Living Outside. The 2nd Floor Has 4 Large Bedrooms And A Primary Bedroom With A Spa Like Upgraded Ensuite. This Home Truly Is Move In Ready, Close To Schools, Downtown Orangeville, Trails At Island Lake, Hockley Valley Resort & So Much More! (id:50787)
Century 21 Red Star Realty Inc.
19 Blain Drive
Hamilton (Binbrook), Ontario
Brand new and never lived in, this beautifully designed home in the heart of Binbrook offers a rare blend of thoughtful upgrades and luxurious finishes. Featuring over 2200 sq ft of living space, the home includes three spacious bedrooms - each with its own private ensuite - offering comfort and privacy. The main floor showcases 9-foot ceilings, 8-foot doors, oversized windows, and a large sliding door that opens to the backyard, filling the space with natural light. The kitchen was professionally customized to accommodate built-in, high-end appliances and features extended cabinetry, an oversized kitchen island with a breakfast bar, and soft-close cabinetry throughout making it a true centerpiece of the home. Additional highlights include a basement rough-in for a full bath, second floor laundry, central vacuum with a kitchen sweep inlet and a double car garage. The driveway and yard will be completed by the builder. Tarion warranty included. (id:50787)
RE/MAX Escarpment Realty Inc.
135 Glen Road
Kitchener, Ontario
Wonderful Detached starter home is waiting for a personal touch! This great little home on an impressive corner lot in the heart of St. Mary's Heritage District is the perfect condo alternative or first home. The home is searching for someone to give it some love and TLC. Great investment opportunity for a renovation project or live-in and update to your personal style and taste! Fantastic layout flooded with natural light! Large separate eat-in kitchen, Open concept living and dining room with walk-out to deck and large backyard. The second floor features two good-sized bedrooms and beautiful tree and yard views! (id:50787)
Sutton Group Realty Systems Inc.
406 - 816 Lansdowne Avenue
Toronto (Dovercourt-Wallace Emerson-Junction), Ontario
Want a great open concept condo in one of Toronto's coolest neighbourhoods? Look no further. This one bedroom unit features a rarely offered layout perfect for entertaining or working from home. Large kitchen with granite counters and ample space for a kitchen island is a chef's dream. Open concept space with walkout to balcony on quiet side of the building. Large bedroom with double closet and ample 4-piece bathroom. Minutes walk to Geary Ave. (Blood Brothers, General Public, Famiglia Baldassare, and more) or walk a few minutes to Bloor St. and enjoy Sugo, Alma, RuruBaked, and other hotspots. Grocery store and pharmacy a stone's throw away. With transit at your doorstep, GO and UP lines a short walk away, and all amenities easily accessible nearby, this will be the perfect space to call home! Parking and locker available for rent from property management. (id:50787)
Real Estate Homeward
Unit 3 - 946 Bloor Street W
Toronto (Dovercourt-Wallace Emerson-Junction), Ontario
Fantastic 2 Bedroom Right On Bloor St. And Ossington And Steps To The Subway Station! Offering A Bright And Spacious 2 Bedroom Unit With A Full Bathroom And A Combined Living And Kitchen Area With A Very Functional Layout. See What Its Like To Live Walking Distance To Restaurants, Bars, The Subway And All The Amazing Downtown Features! (id:50787)
Sage Real Estate Limited
325 - 95 Dundas Street
Oakville (Go Glenorchy), Ontario
Welcome to 5 North Built By Mattamy - This Stunning 2 Bedroom and 2 Full Washroom Unit, Upgraded Kitchen wih Private Terrace Condo in Uptown Oakville. Lots of Upgrades - Laminate Flooring Throughout Unit - Upgraded Kitchen with Layout w/Upgrades in Cabinets, Quartz Countertops, Upgraded Bathroom, Vanity and Tiles, Bedroom Mirrored Closet, Ensuite Laundry, South view with Lofs of Natural Light, Large Covered Terrace, Perfect for Entertaining. Lots of Amenities including Party Room, Social Lounge, Gym, Rooftop Terrace with BBQ. Close to Public Transit, Schools, Parks, Plazas (Oakville Place Shopping Mall, 3 Highways - 407, 403 and QEW. GO Station, Groceries (Walmart, Canadian Tire, Canadian Superstore), Sheridan College - just minutes away from Home. Its a Must See !!! (id:50787)
Ipro Realty Ltd.
39 - 2500 Williams Parkway
Brampton (Gore Industrial North), Ontario
A Great Location Bright & Spacious Office Space Close To All The Amenities This Premises Have A Shared Washroom. Tenant pays 70% of all utilities(Heat, Hydro and Water) (id:50787)
RE/MAX President Realty
2411 - 4065 Confederation Parkway
Mississauga (City Centre), Ontario
This is a New Luxury 1 Br Plus Den Condo By Daniels At Square One. This Unit Has 9 Foot Ceilings Throughout, A Gorgeous Kitchen With S/S Appliances, Quartz Counters, Backsplash, Center Island, Open Concept And Sun Filled Living Room, Walking Distance To Square One Mall, YMCA, Celebration Square, Sheridan College And Mississauga Library. Balcony Has Breath Taking Views. Bedroom Is Large With Floor To Ceiling Windows. (id:50787)
Hartland Realty Inc.
53 Sutcliff Lane
Halton Hills (Georgetown), Ontario
Welcome to this bright and spacious end unit townhome in the desirable Meadow Glen neighbourhood. Conveniently located just minutes from the GO Station, making commuting a breeze. Offering over 1,800 sq ft of well-designed living space, this home features 9-ft ceilings, rich hardwood flooring, and large windows that flood the space with natural light. The open-concept main floor is perfect for modern living, featuring a generous living and dining area with a cozy gas fireplace ideal for both everyday comfort and entertaining guests.The updated kitchen offers ample cabinetry, a walk-in pantry, and a seamless flow into the main living areas. An additional sun-filled family room provides a perfect spot for hosting or relaxing with loved ones. Upstairs, you'll find a thoughtfully reimagined layout including a spacious primary suite with a walk-in closet and private ensuite, a second large bedroom, and another full bath. The finished basement adds even more functional space perfect for a rec room, home office, gym, or guest suite. As an end unit, this home enjoys added privacy, extra natural light, and a larger professionally landscaped backyard ideal for outdoor entertaining or simply unwinding in your own serene space. Don't miss this incredible opportunity to own in one of the area's most sought-after neighbourhoods! Originally a 3-bedroom layout, this home is currently configured as a 2-bedroom with an oversized primary retreat easily convertible back to 3 bedrooms to suit your needs. The low maintenance fee of $134.10/month covers snow removal, lawn and tree maintenance, and upkeep of the common elements. (id:50787)
Keller Williams Real Estate Associates
38 Arkwright Drive
Brampton (Northwest Brampton), Ontario
Located on a premium lot, this beautiful detached home features a recently upgraded modern kitchen with soft-close cabinets, built-in garbage bins, pantry, quartz counters, matching backsplash, and under-cabinet lighting. The open-concept layout is filled with natural light, complemented by hardwood floors on the main level and upgraded oak stairs. The spacious primary bedroom includes his and her closets and a 4-piece ensuite. Two additional bedrooms are generously sized, and the upstairs family room can easily be converted into a fourth bedroom. The finished basement offers an open-concept layout with pot lights perfect for entertaining. (id:50787)
RE/MAX Realty Services Inc.
731 - 2343 Khalsa Gate
Oakville (Wm Westmount), Ontario
Welcome to this spacious 962 SQFT and well-designed 2 Bedroom + Den, 2 Washroom unit located on the 7th floor, offering a clear and unobstructed southeast view that reaches Lake Ontario and brings in natural light all day. This open-concept layout features approximately 9-foot smooth ceilings and thoughtfully selected finishes throughout. The kitchen is equipped with stainless steel appliances, white shadow granite countertops, subway tile backsplash, 39" upper cabinets, and under-cabinet lightingideal for everyday cooking and entertaining. The living and dining areas flow seamlessly, finished with modern laminate flooring, Zebra blinds, and pre-wired for wall-mounted TV. The den offers a flexible space for a home office, reading nook, or extra storage. The primary bedroom includes a walk-in closet and a private ensuite with a glass shower and premium ceramic tile. The second bedroom is bright and well-sized, with a full bathroom nearby. Additional features include a stacked washer and ventless dryer, mirrored closet doors, USB charging outlets, and Ecobee Smart Thermostat with Alexa. Step out onto the balcony for fresh air and a clear southeast view. Includes one parking and one locker. Located in a modern smart building with keyless entry, free internet, and full connectivity. Enjoy resort-style amenities: gym with Peloton bikes, rooftop lounge, pool/spa, pickleball court, golf simulator, BBQ areas, media/games room, work/share space, car wash, pet wash station, and access to 200 km of scenic trails. ** Property Taxes not assessed yet ** (id:50787)
Akarat Group Inc.
211 - 4011 Brickstone Mews
Mississauga (City Centre), Ontario
Prime Location!Just minutes from Square One and major public transit, including bus and GO terminals connecting you throughout Mississauga. Convenient access to highways, the library, grocery stores, restaurants, pubs, Cineplex, and a wide range of entertainment options.Located steps from City Centre, offering a perfect vantage point for viewing fireworks, and near the YMCA for a variety of recreational activities.This spacious 1 bedroom, 1 bathroom unit comes with one parking space and one lockerideal for comfortable, modern living.Located on a lower floor for convenient access, the unit features an efficient layout and soaring 10-foot ceilings that fill the space with natural light.Enjoy the lifestyle this well-managed building and its full range of amenities provide.Youll be glad you made this choice! (id:50787)
Bay Street Group Inc.
608 - 2240 Lake Shore Boulevard W
Toronto (Mimico), Ontario
Top 5 Reasons You Will Love Living In This Condo. 1-Breathtaking Views Of Skyline & Lake. 2-Spacious Open Concept Floor Plan. 3-Modern Kit W/Granite Counter & Stainless Steel Appliances. 4-Very Bright With 2 Separate Walk-Outs To Over Size Balcony & Wall To Wall Windows! 5-Resort-Like Amenities Incl: Pool, Sauna, Two Gyms ,Roof Top Bbq Patio, 24 Hr Crg & More! Steps From Parks, Gardiner, Waterfront & Much More. Lots Of Free Visitor Parking! (id:50787)
Royal LePage Maximum Realty
47 Glenellen Drive E
Toronto (Stonegate-Queensway), Ontario
Welcome to 47 Glenellen Dr East, a beautifully and professionally renovated home that has been meticulously maintained. Located on a quiet, family-friendly street in the desirable Sunnylea community, and built on a large south-facing property (46.85 x 108.45 ft). The home has a private mature garden, an attached one-car garage, and a private drive with parking for three more cars. The bright, spacious main floor has hardwood oak flooring and a double front hall closet. A generously sized living room welcomes you with a gas fireplace and seamlessly flows into the dining area and gourmet kitchen. Designed for both everyday living and entertaining, the kitchen is outfitted with high-end appliances, including a Wolf stove, Miele dishwasher, custom cabinetry, and a waterfall island with eat-in seating. The bright family room is filled with natural light and offers a walk-out to a private deck and garden. A versatile bonus room on the main floor is an ideal home office or third bedroom. Upstairs, you'll find two oversized bedrooms. The spacious primary suite has a 2-piece ensuite and three closets. The second bedroom has two walk-in closets. A 4-piece bathroom and a large linen closet complete the second floor. The lower-level recreation room has an electric fireplace and ample built-in storage. Located within the highly regarded Park Lawn Jr. and Etobicoke Collegiate schools districts and walking distance to TTC, shops, parks, and trails, with quick access to the 401 and QEW. (id:50787)
Chestnut Park Real Estate Limited
3104 - 4011 Brickstone Mews
Mississauga (Creditview), Ontario
Gorgeous Luxury Condo At The Heart Of Downtown Mississauga.Bright And Spacious.Higher Amazing Views W/Balcony.Newer Paint.Well Maintains And Cleaning. Open Concept W/Modern Upgrades.Beautiful Kitchen.Quartz Counter.Wood Flrs.Flr To Ceiling Window&Large Closet.Great Amenities Inc Indoor Pool Etc.Steps To Celebration Square.Square One Shopping.Library.Art Centre.Ymca.Restaurants.Theatre.T&T & Whole Foods Market.Public Transit.Easy To Hwy 403.Go Train.Sheridan College.U Of T Mississauga Campus. Don't Miss Out.Students And New Comer Are Welcome With Strong Finance (id:50787)
Homelife Landmark Realty Inc.
31 Hickorybush Avenue
Brampton (Sandringham-Wellington), Ontario
This spacious rarely available FREEHOLD home has everything you need and NO MAINTENANCE FEES! Freshly painted (main &upper) enjoy a newer eat-in kitchen (2020) with gorgeous granite counters, backsplash and double sink along with stunning stainless steel LGappliances and a sliding door walkout (2020) to a sunny deck ideal for entertaining. The finished lower level offers in-law potential or rentalincome. The spacious primary suite features a 4-piece ensuite and walk-in closet, and a cozy reading nook, while the rest of the upper levelsuites are located further down the hall, ensuring privacy. Bedrooms 2 & 3 share a convenient Jack & Jill bathroom superb for the kiddos!Located close to highways, Trinity Mall, transit, shopping, and top-rated schools, this home is a must-see and move in ready (id:50787)
Right At Home Realty
1406 - 297 Oak Walk Drive
Oakville (Ro River Oaks), Ontario
Renters your search ends here! Experience modern living in this stunning 1-bedroom condo in the heart of Uptown Core, Oakville! This beautifully designed residence offers a perfect blend of contemporary style and functionality. Enjoy breathtaking views from the extended open balcony, a modern kitchen with stainless steel appliances, and elegant laminate flooring throughout. The soaring 9' ceilings enhance the open-concept layout, creating a bright and airy ambiance. This exceptional unit includes one parking space and one locker for added convenience. Residents have access to outstanding amenities, including a rooftop deck, state-of-the-art fitness centre, Pilates room, and more. Ideally situated near transit (GO), Highways 407 & 403, banks, and top retailers like Walmart, Superstore, LCBO, and Tim Hortons, this location offers unparalleled convenience. **Virtually staged pictures** (id:50787)
RE/MAX Aboutowne Realty Corp.
311 - 2450 Old Bronte Road
Oakville (Wm Westmount), Ontario
Must see! BRAND NEW smart Building, 1 Bedroom + Den (can be used as 2nd bedroom) Suite at the Branch Condos. Move in ready. Great for young professionals and students. Close to OTM Hospital, Sheridan College, Banks, Groceries, Shopping, Transit. Access 407, 403, QEW. Hiking trails, and Bronte Creek P.P. Landscaped courtyard with BBQ's, Fresco Kitchen, Gym & Yoga room, Party Rooms, Indoor Pool, Rain Room, Sauna, 24hr Concierge, Rec Room all included. (id:50787)
Cityscape Real Estate Ltd.
3 Scarlett Drive
Brampton (Fletcher's Creek South), Ontario
Beautiful and spacious 2-bedroom, 1-washroom basement apartment available for rent, located on the border of Mississauga and Brampton. This unit features an open-concept kitchen, a separate private entrance, and ensuite laundry for added convenience. Both bedrooms are generously sized, along with a comfortable living area. One parking spot is included. The location is idealjust minutes away from Sheridan College, Shoppers World, transit stops, schools, and grocery stores. Perfect for small families or working professionals looking for a clean and well-maintained space in a convenient neighbourhood. (id:50787)
RE/MAX Real Estate Centre Inc.
5375 Fasdon Court
Mississauga (East Credit), Ontario
Large 3 Bedroom Detached Home In Quiet Court, Most Desirable Location, Open Concept, Combined Living & Dining Room, Family Room With Gas Fireplace, Large Kitchen & Breakfast Area Open To The Back Yard, Fully Finished Basement With A Separate Entrance From Garage, Interlock Walkway to Full Backyard. W/O To Large Fully Fenced Back Yard, Master Ensuite. Two Minutes To Bus Stop, Good Schools Area. (id:50787)
Master's Trust Realty Inc.
1 - 46 Albert Avenue
Toronto (Mimico), Ontario
Bright & Spacious 1-Bedroom in Prime Mimico. Discover comfort and convenience in this roomy lower-level 1-bedroom apartment, tucked inside a charming six-plex in the heart of Mimico. Enjoy a stylish, updated kitchen with brand-new appliances, perfect for cooking at home. Just steps from Torontos stunning waterfront parks, vibrant shops, cozy cafés, and 24-hour transit, this location offers the best of lakeside living. Bonus: each unit includes a private storage locker for your extra essentials. (id:50787)
Royal LePage Signature Realty
1673 Clark Boulevard
Milton (Be Beaty), Ontario
Welcome to 1673 Clark Blvd! A Stunning, Upgraded Mattamy-Built Home in a Prime Family-Friendly Neighbourhood! This beautifully maintained detached home features 3+1 spacious bedrooms and 4 bathrooms, offering the perfect blend of comfort and style. Thoughtfully renovated throughout, the home boasts luxuriously upgraded bathrooms (2021) and a chefs dream kitchen (2021) with quartz countertops, custom cabinetry, and a sleek backsplash. Elegant engineered hardwood flooring (2021) flows seamlessly through the main living areas, adding warmth and sophistication. Additional features include a high-efficiency Carrier furnace (2017) and a versatile finished basement. Enjoy your morning coffee on the welcoming front porch, or host gatherings in the peaceful backyard oasis complete with a perennial garden, wooden deck, and charming gazebo. The extended driveway provides ample parking for family and guests. Ideally located close to top-rated Catholic and public schools, Hwy 401, public transit, parks, hospitals, libraries, and shopping. This home offers exceptional value in a vibrant, well-connected community. Don't miss the opportunity to make this beautifully upgraded home your own! (id:50787)
Century 21 Leading Edge Realty Inc.
221 Clockwork Drive
Brampton (Northwest Brampton), Ontario
Best Rental deal in B-Town, Only 3 Years Old Townhouse offering Spacious 3 Bedrooms and 3 Washrooms and so many upgrades. Perfect house for working professionals and Growing Families who want a convenient lifestyle. Excellent Prime Location Close to Go station, Grocery Stores, Restaurants and so many other amenities. Ground Floor welcomes you in a Grand Foyer and Custom Designed Coat Rack. As you walk up to Second Floor you will find a Open Concept Living/Dinning & Spacious Kitchen with Granite Countertops. Laundry is also on Second Level offering so much Convenience. Best part of the house is the courtyard where you can enjoy your summer BBQ. The house has so many windows bringing in a lot of Sunshine and Natural Light. Book Your showing now and Steal the Deal. Available from June 1, Looking for long term tenants (id:50787)
Bay Street Group Inc.
85 Post Road
Brampton (Brampton North), Ontario
Charming All-Brick Bungalow on Quiet Brampton Cul-de-Sac Welcome to this delightful all-brick 3+1 bedroom bungalow, ideally located on a quiet cul-de-sac in a family-friendly Brampton neighborhood. Move-in ready and filled with potential, this home is perfect for first-time buyers, young families, or savvy investors. The fully finished basement features a separate entrance and an in-law suite, offering flexible living arrangements for multigenerational families or an excellent opportunity for rental income.Situated on an expansive lot, the property provides ample space for a potential garden suite (subject to city approval). Enjoy the convenience of being close to schools, parks, shopping, and essential amenities. Just minutes from downtown Brampton and the GO Train station, this home combines comfort, convenience, and exciting future potential. (id:50787)
The Agency
1395 Hurontario Street
Mississauga (Mineola), Ontario
Investors, Multi-Generational Families & Business Owners - A Rare Opportunity Awaits! Own a Versatile Mixed-Use Property in a Prime Location With Unbeatable Exposure & Accessibility! Zoned For Both Residential & Commercial Use, Offering Incredible Rental Income Potential Across 3 Separate Units! This Property Features A Fully Equipped Dental Office With A Waiting Area, Full Sterilization Room, Functional Dental Chair & Private Employee Bathroom Perfect For Immediate Business Use! The Primary Living Space Boasts A Double-Car Garage, 2 Separate Entrances, Full Kitchen, Living & Dining Room, Laundry, 3 Spacious Bedrooms & 2 Full Bathrooms. A Legal Studio Apartment Offers a Private Walk-Up Entrance With A Terrace, 3Pc Bathroom, Kitchen & Laundry. The Basement Apartment Features A Separate Entrance, 2 Bedrooms, Kitchen, 3Pc Bathroom & Laundry Ideal For Rental Income Or Extended Family Living! Situated Close to Schools, Parks, QEW, Short Walk To Vibrant Port Credit & GO Station. Don't Miss This Unique Live-Work Investment Opportunity! (id:50787)
RE/MAX Hallmark First Group Realty Ltd.


